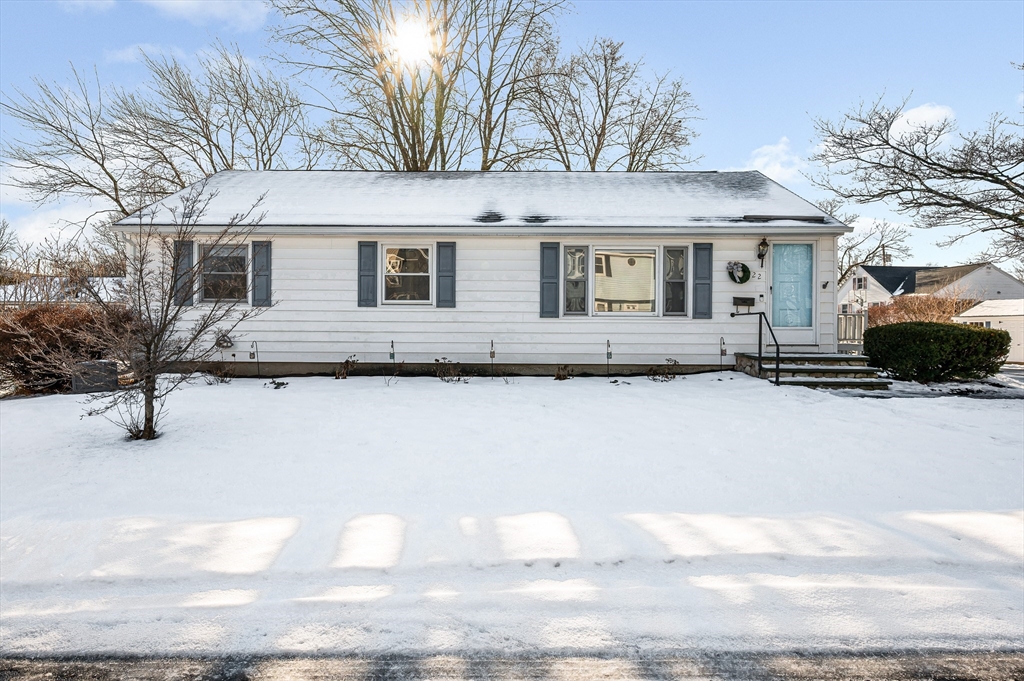|
||||||||||||||||||||||||||||||
|
Home
Single Family Condo Multi-Family Land Commercial/Industrial Mobile Home Rental All Showing Open Houses - Show All Listings Click Photo or Home Details link to access date and time of open house. $539,900
MLS #73468254 - Single Family
Tremendous, well maintained Ranch at the end of a dead end street in the heart of Dracut! This home boasts a cabinet packed kitchen with stainless steel appliances that flows wonderfully to your sun drenched dining room, large living room with a bay window, gorgeous hardwood floors throughout, full bath with an updated vanity and tub/shower, all 3 bedrooms are good sized with ample closet space and the primary has it's own half bath, central air, vinyl siding, vinyl windows, newer Reeds Ferry shed, tons of natural light, large unfinished basement that has loads of potential, and so much more! The deck over looks your large, private back and side yard that is perfect for all your outdoor activities. Ideal location that is close to shops/restaurants, Dracut High/Middle School, tax free NH, and everything else Dracut has to offer!
Listing Office: Re/Max Innovative Properties, Listing Agent: Kenneth Purtell 

30 photos
Showing 1 listings |
||||||||||||||||||||||||||||||