|
|||||||||||||||||||||||||||||||||||||||||||||||||||||||||||||||||||||||||||||||||||||||||||||||||||||||||||||||||||||||||||||||||||||||||||||||||||||||||||||||||||||||||||||||||||||||||||||||||||||||||||||||||||||||||||||||||||||||||||||||||||||||||||||||||||||||||||||||||||||||||||||||||||||||||||||||||||||||||||||||||||||||||||||||||||||||||||||||||||||||||||||||||||||||||||||||||||||||||||||||||||||||||||||||||||||||||||||||||||||||||||||||||||||||||||||||||||||||||||||||||||||||||||||||||||||||||||||||||||||||||||||||||||||||||||||||||||||||||||||||||||||||||||||||||||||||||||||||||||||||||||||||||||||||||||||||||||||||||||||||||||||||||||||||||||||||||||||||||||||||||||||||||||||||||||||||||||||||||||||||||||||||||||||||||||||||||||||||||||||||||||||||||||||||||||||||||||||||||||||||||||||||||||||||||||||||||||||||||||||||||||||||||||||||||||||||||||||||||||||||||||||||||||||||||||||||||||||||||||||||||||||||||||||||||||||||||||||||||||||||||||||||||||||||||||||||||||||||||||||||
|
Home
Single Family Condo Multi-Family Land Commercial/Industrial Mobile Home Rental All Show Open Houses Only $720,000
MLS #73445043 - Condo
Step into light and luxury with this stunning end-unit townhouse in a highly sought-after community. Designed with open, airy spaces and soaring cathedral ceilings, this home invites sunlight into every corner. The first-floor primary suite adds ease and privacy, complemented by hardwood floors throughout the main level, another bedroom, full bath and laundry room complete the first floor. A white-cabinet kitchen opens to a bright dining area and deck, perfect for morning coffee or evening gatherings. The attached garage and unfinished walk-out basement provide both convenience and potential for future expansion. Perfectly positioned for those seeking a low-maintenance lifestyle with room to grow. This beautifully maintained end-unit townhouse offers the perfect balance of sophistication and comfort in a popular, convenient location - centrally located and very close to town.
Listing Office: RE/MAX Partners, Listing Agent: The Carroll Group 
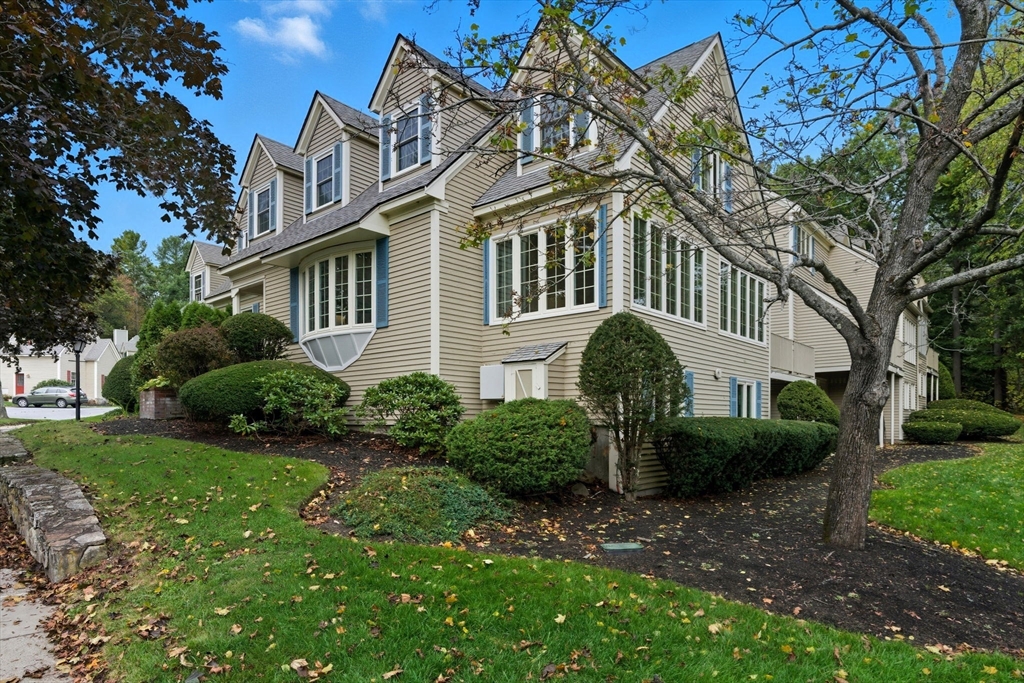
36 photos
$1,020,000
MLS #73414535 - Condo
Pristine townhouse in desirable Lincoln Woods! This move-in ready home features an open-concept floor plan with gourmet kitchen, sun-filled dining area with access to private patio and exceptional views, and a spacious living room — all with hardwood floors. The family room is oversized and boasts a gas fireplace and custom built-in entertainment center. Upstairs you’ll find the primary suite with walk-in closet and luxurious bath with soaking tub and walk-in shower plus a second-bedroom ensuite, offering privacy for guests and/or family. The finished lower level provides flexible living space, ideal for a home office, gym or media room. Additional highlights include central air, central vac, security system, 2-car garage, and paver driveway. Tucked on a private cul de sac close to schools, commuter routes, and downtown amenities. Don’t miss this rare opportunity to own a beautifully maintained home in one of the area’s most desirable communities.
Listing Office: RE/MAX Partners, Listing Agent: The Carroll Group 
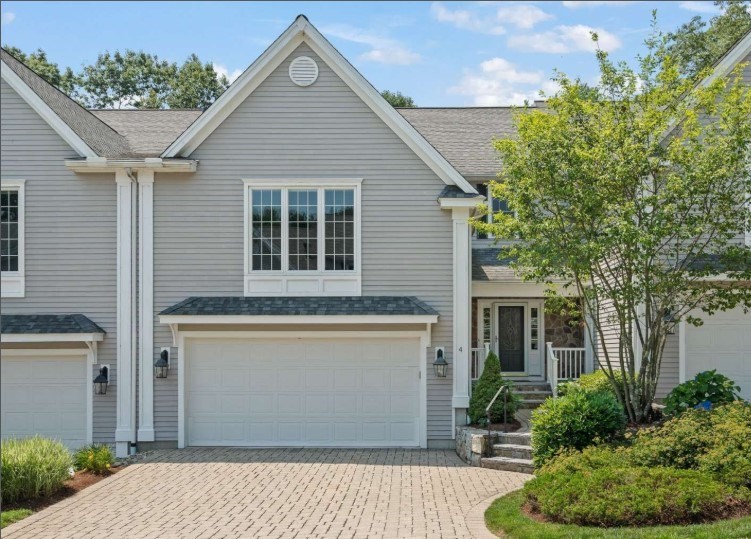
40 photos
$557,000
MLS #73436284 - Condo
EXCITING UPDATE!! LAST HOME IN PHASE I PRICE ADJUSTMENT. DEVELOPER SAY "MOVE IT OUT!" PLUS DEVELOPER HAS ADDED A PRIVATE YARD! Yes an additional 20' X 30" yard (limited common area) for your outside living needs and enjoyment for such things as fire pits, lawn furniture etc. (not your typical Condo) The last home left in phase I and ready of immediate occupancy. Fully appliance kitchen with all stainless steel appliances including washer and dryer. Delhi Way Condominiums is Londonderry's newest non-age restricted townhouse duplex condos. Each of the five buildings has only 2 units! A total of 10 units! They are all end units!! Centrally located on route 102 with access to route 93 and route 3. This model has almost 2,000 sq ft of living space. Upgraded interior includes Oak hardwood in living area and stairs to 2nd floor. The living room is open and airy and 25 feet in length. Much much more to offer come visit.
Listing Office: RE/MAX Innovative Properties, Listing Agent: Rod Clermont 
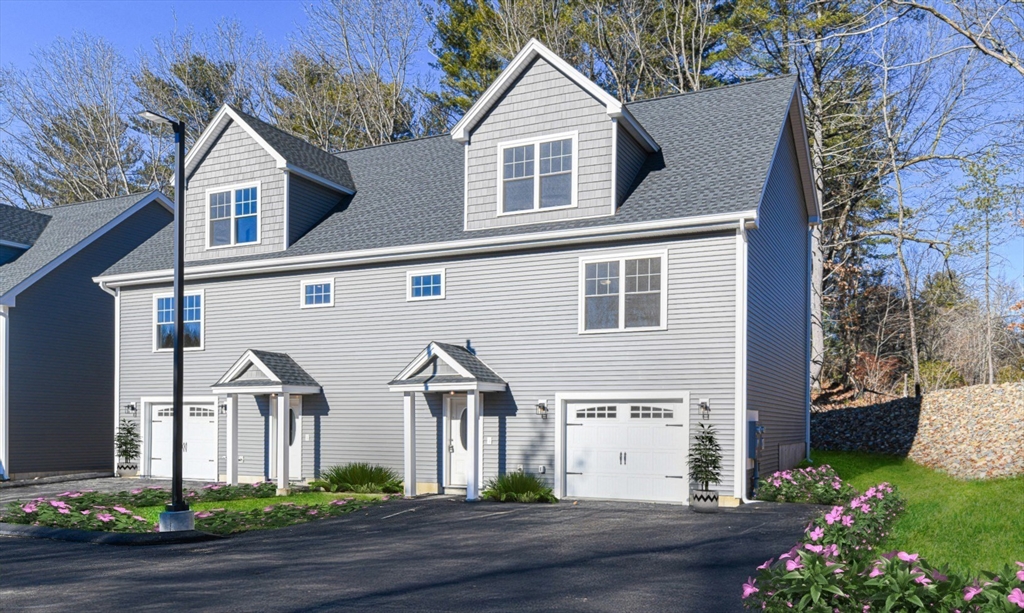
20 photos
$425,000
MLS #73386889 - Condo
Pristine upper-level 2-bedroom, 2-bath unit in desirable Kittredge Crossing. This sun-filled home features an open floor plan ideal for entertaining, with a fireplaced living room, formal dining room with access to private balcony, and a well-appointed kitchen with oversized cabinets, granite counters and breakfast bar. Enjoy the convenience of in-unit laundry and the added bonus of an 11x32 private storage room in the basement. Complex amenities include a clubhouse with fitness center, sauna, and an inground pool—perfect for relaxing or socializing. Conveniently located near highways, shopping, and The Common.
Listing Office: RE/MAX Partners, Listing Agent: The Carroll Group 
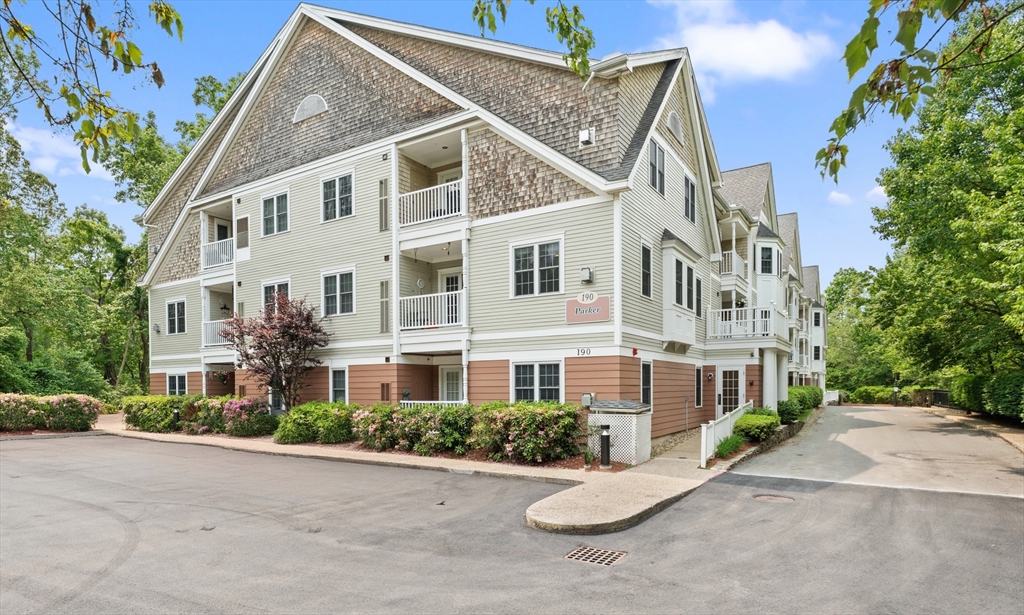
22 photos
$625,000
MLS #73434924 - Condo
Beautifully maintained end-unit townhouse in desirable Huntington Woods with a flexible and stylish 4-level floor plan. The main level features a kitchen with beautiful wood cabinetry, granite counters and stainless steel appliances, a half bath, and a spacious living/dining area with hardwood floors and a slider to a private deck. Upstairs offers a primary suite with double closets, a dressing area with vanity and sink, and access to the full bath. There is also a large second bedroom. Need more space? The expansive third floor and walkout lower level provide great options for extra bedrooms, a home office, or bonus living space. Additional features include a partially finished lower level with a 3/4 bath, laundry, storage and a new heating system. A one-car attached garage provides shelter from the elements for your car. Enjoy top-notch amenities just outside your door: pool, clubhouse, fitness center, tennis and pickleball. Great location for shopping, dining, and commuting.
Listing Office: RE/MAX Partners, Listing Agent: Paul Annaloro 
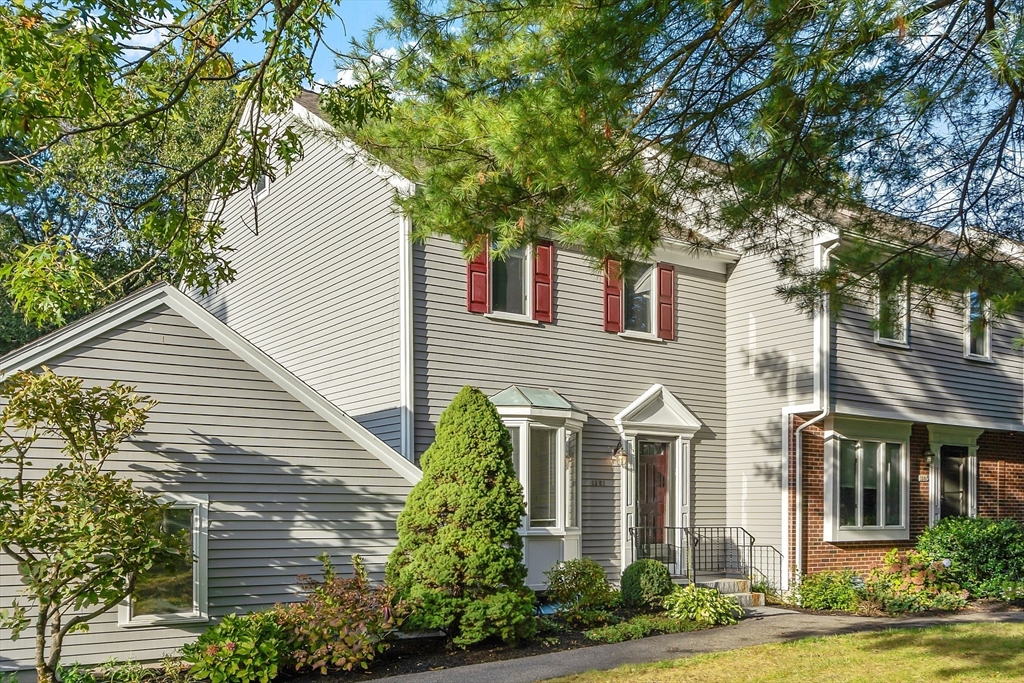
38 photos
$590,000
MLS #73429530 - Condo
Welcome to Coachman’s Ridge Condominiums, one of Andover’s most desirable communities, renowned for its superior Pulte craftsmanship and construction. Perfectly situated just across from the YMCA, this end unit offers a blend of convenience, quality, and comfort. Step inside to find an inviting floor plan with hardwood floors throughout the main living areas, a spacious dining room ideal for entertaining, and a light-filled living room with direct access to your own private balcony -an ideal retreat for morning coffee and evening relaxation. The kitchen features tile floors, SS appliances and plenty of cabinetry for storage. The primary bedroom suite includes a private bath, while a second bedroom provides the perfect space for guests, an office, or den. Additional amenities include garage parking, extra storage, and low-maintenance living, all within minutes of downtown Andover’s shops, dining, train and highway. A true commuter’s dream offering the best of both comfort and location!
Listing Office: RE/MAX Partners, Listing Agent: The Carroll Group 
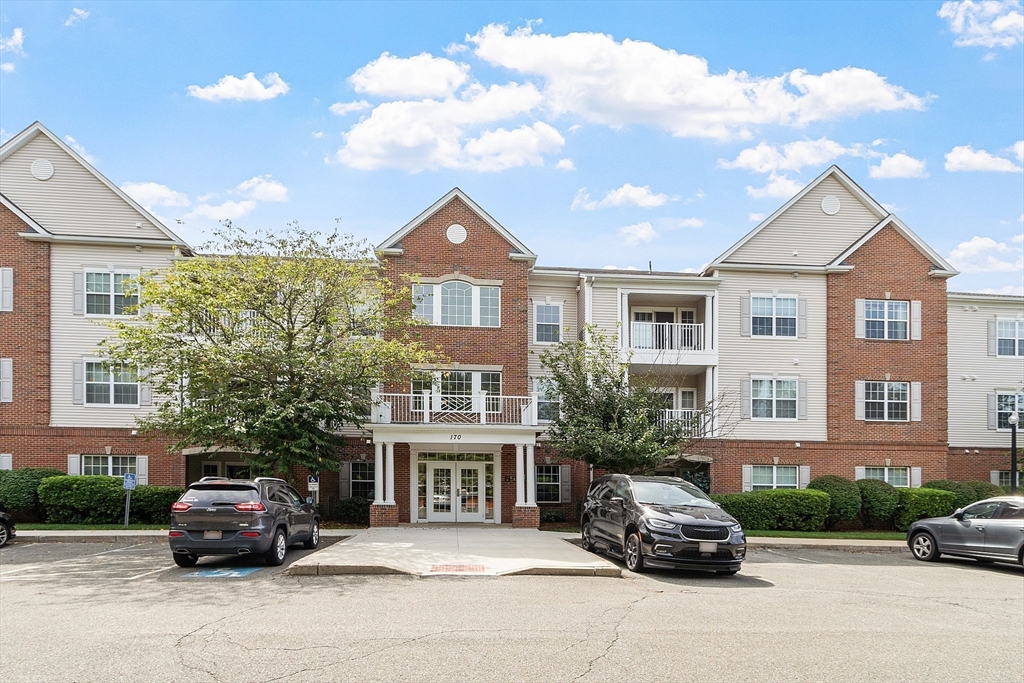
32 photos
$335,000
MLS #5061874 - Condo
Welcome to Scott Lane in Sandown, NH! This spacious 2-bedroom, 1.5-bath end-unit townhouse offers comfort, convenience, and extra living space with a versatile 3rd-floor loft. The bright and inviting eat-in kitchen opens to the living area, creating the perfect flow for everyday living and entertaining. Upstairs, you’ll find two generously sized bedrooms, while the loft adds flexibility as a home office, playroom, or guest space. Additional highlights include a 1-car garage, in-unit laundry, and plenty of storage throughout. Being an end unit, you’ll enjoy added privacy and natural light. Conveniently located in a desirable neighborhood, this townhouse combines low-maintenance living with the feel of a single-family home. Don’t miss your chance to make this beautiful home your own!
Listing Office: RE/MAX Innovative Properties, Listing Agent: Andrew White 
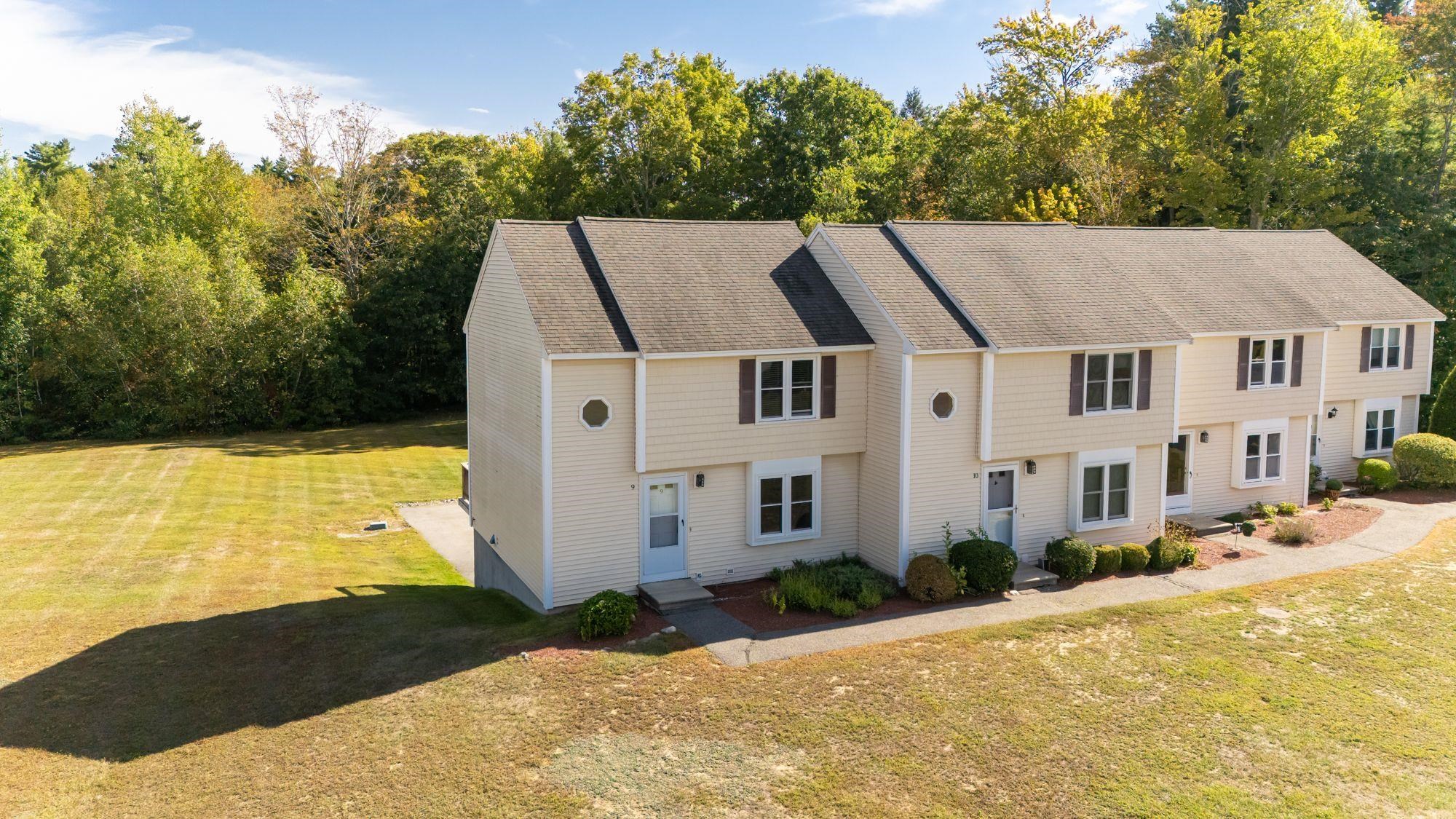
29 photos
$355,000
MLS #73410803 - Condo
Located in the charming town of Clinton, Massachusetts, this condominium offers an attractive 1 bdrm unit in great condition, ready for a new homeowner to create lasting memories. This residence, on the 3rd floor of a building restored in 2018, presents a unique opportunity to own a piece of history with modern comforts. The living room is a captivating space, defined by its soaring high and vaulted ceilings, creating an airy and expansive atmosphere that invites relaxation and conversation. Imagine enjoying quiet evenings or entertaining friends in this remarkable setting, where the architectural details enhance the overall sense of openness. The kitchen stands ready to inspire culinary creativity, featuring stainless steel appliances and a large island. Don’t forget about your in-unit laundry, central air, hardwood floors, 2 parking spaces and private storage. Showings begin 8/3 .
Listing Office: RE/MAX Innovative Properties, Listing Agent: Brenda Mavroules Brophy 
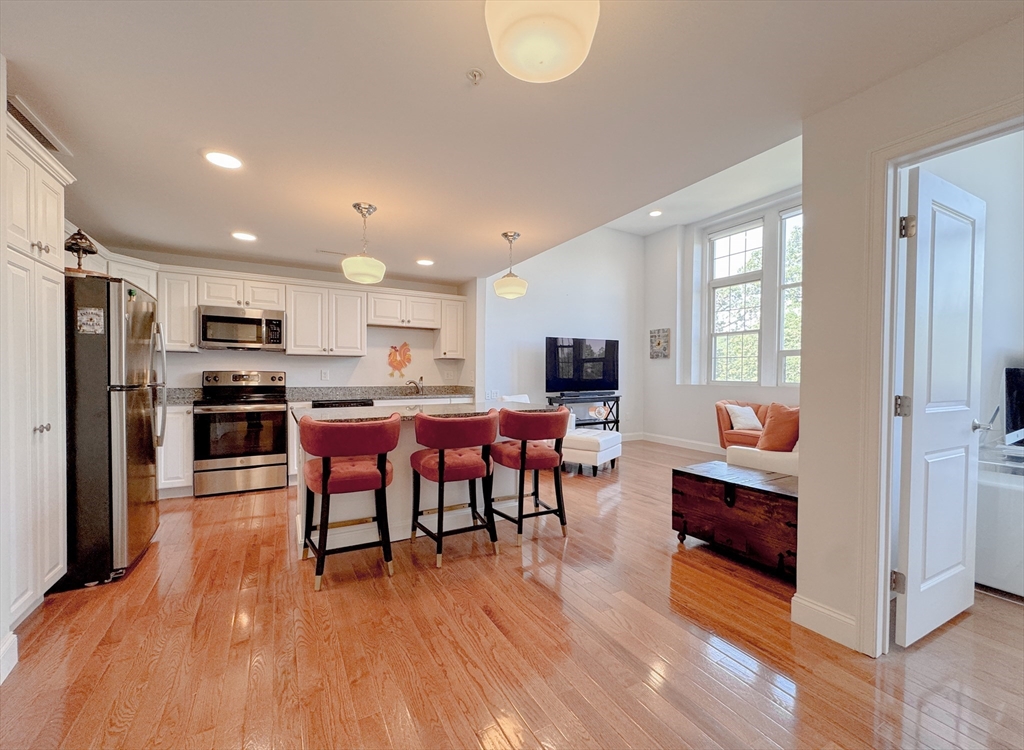
28 photos
$395,000
MLS #5059551 - Condo
Welcome home to the highly desirable Granite Hills Condominiums. This recently updated unit has new flooring, updated kitchen, new appliances, newly updated bathrooms. Two large bedrooms and if you need more room, the loft was renovated with newly appointed closets to be a possible third bedroom or use it as a bonus room that could be a home office or playroom for the kids. Brand new stackable washer and dryer are on the second floor to make laundry just a little bit easier. Both bathrooms were recently renovated with beautiful features. The kitchen had a recent renovation with all new counters, floors, sink and a large island for all your kitchen prep. This home is in move in ready condition, leave the tool box behind and just move in. All the landscaping, snow removal and building maintenance is handled by the condo association. Since this home needs no repairs and the outside is taken care of by the association, you have plenty of time to enjoy the pool and tennis courts. Showings begin on Saturday 9/6/2025. Make sure you get here for the open house as this beautiful unit wont last. Open house Friday 9/12 from 5:00pm to 7:00pm and Saturday 9/13 10:00am to 12:00pm
Listing Office: RE/MAX Innovative Properties, Listing Agent: John OBrey 
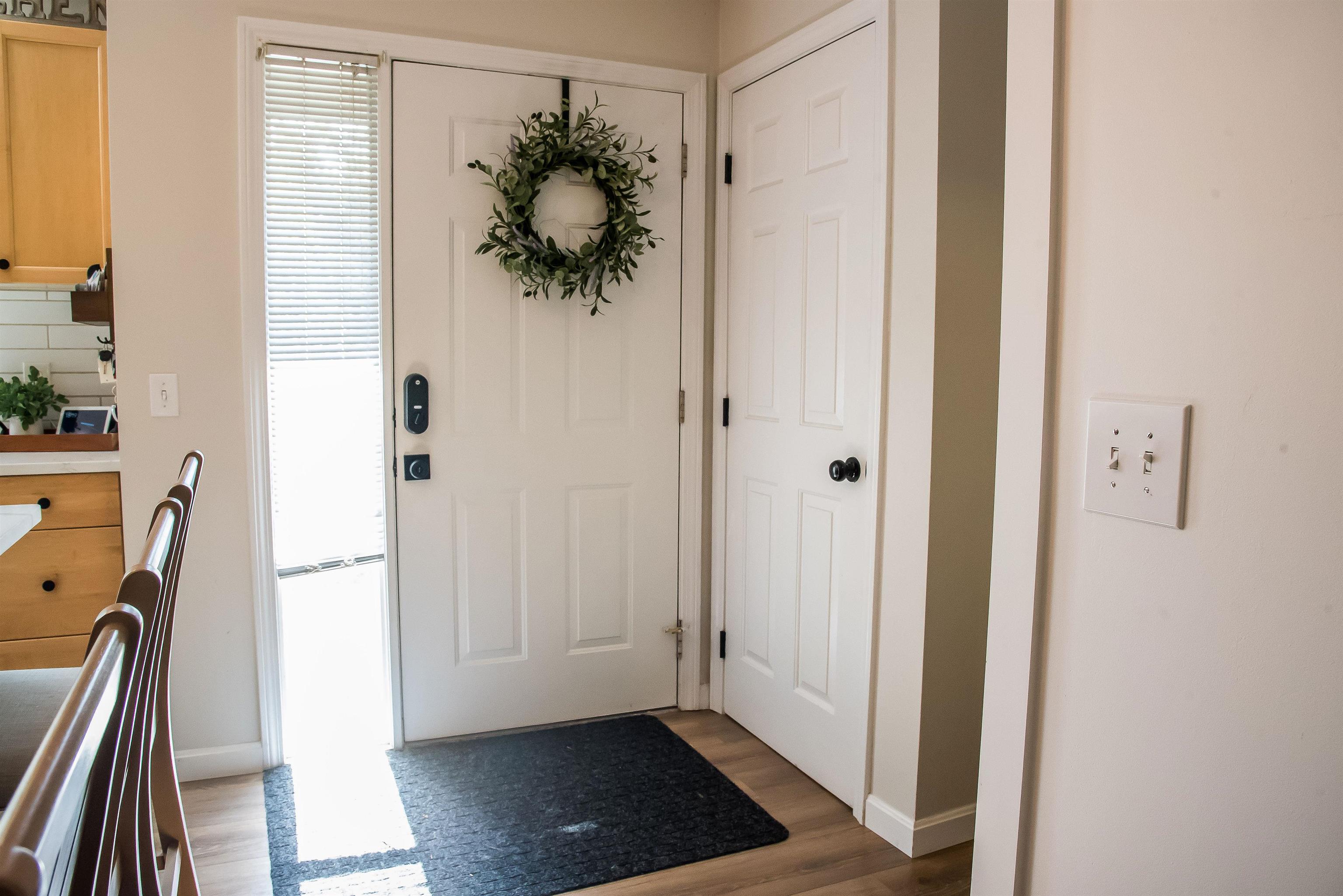
32 photos
$549,900
MLS #4974359 - Condo
3.875% SPECIAL BUILDER Financing and Generous BUILDER INCENTIVES NOW BEING OFFERED for the Month of August. Come see what 1/2 the going interest rate will buy! There are four town-homes available for immediate occupancy Come view our model that is now completed! Fully appliance kitchen with all stainless steel appliances. Washer and Dry included as well. Delhi Way Condominiums is Londonderry's newest non-age restricted townhouse duplex condos. Each of the five buildings has only 2 units! A total of 10 units! They are all end units!! Centrally located on route 102 with access to route 93 and route 3. This model has almost 2,000 sq ft of living space. Upgraded interior includes Oak hardwood in living area and stairs to 2nd floor. The living areas is open with a 25' living room. Main living area has an open living area design, sliders to deck for enjoying your morning coffee or cool evenings to unwind. The upper level with main primary bedroom features two walk in closets. Double sinks in vanity in full bath. Floor plan design includes a 3rd room office/den on the upper floor for privacy for your work-at-home needs. Low condo fee! $335.00 per month. Have your broker look in non-public documents section for buyer down promotional sheet for details on savings for buy down or call for details.
Listing Office: RE/MAX Innovative Properties, Listing Agent: Rod Clermont 
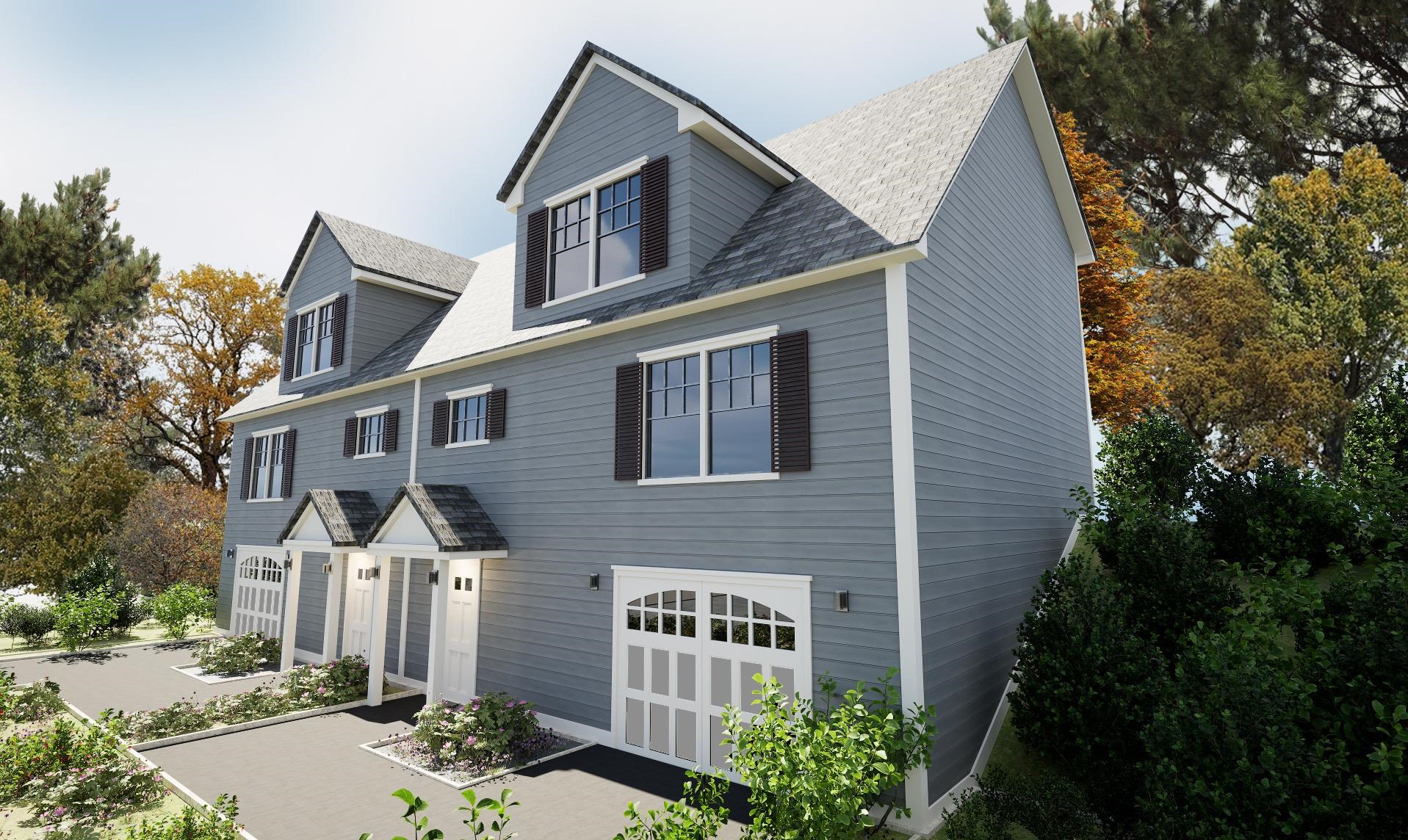
46 photos
$375,000
MLS #73405902 - Condo
Nestled at 95 Tennis Plaza Rd U:24 in the inviting town of Dracut, Massachusetts, this condominium presents an opportunity to embrace a comfortable and convenient lifestyle. The residence is in ready-to-move-in condition, offering an inviting ambiance. The heart of this condominium is undoubtedly the living area, spanning 1152 square feet, poised to accommodate both relaxation and entertainment. Imagine sunlight streaming through the windows, illuminating the open space and creating a warm, welcoming atmosphere. The balcony extends the living space outdoors, offering a tranquil spot for enjoying fresh air and peaceful moments. This home features two bedrooms, providing ample space for rest and rejuvenation. With one full bathroom and one-half bathroom, the residence thoughtfully combines comfort and convenience. The inclusion of a dedicated garage space ensures ease of parking and additional storage options.
Listing Office: RE/MAX Innovative Properties, Listing Agent: Brian McMahon 
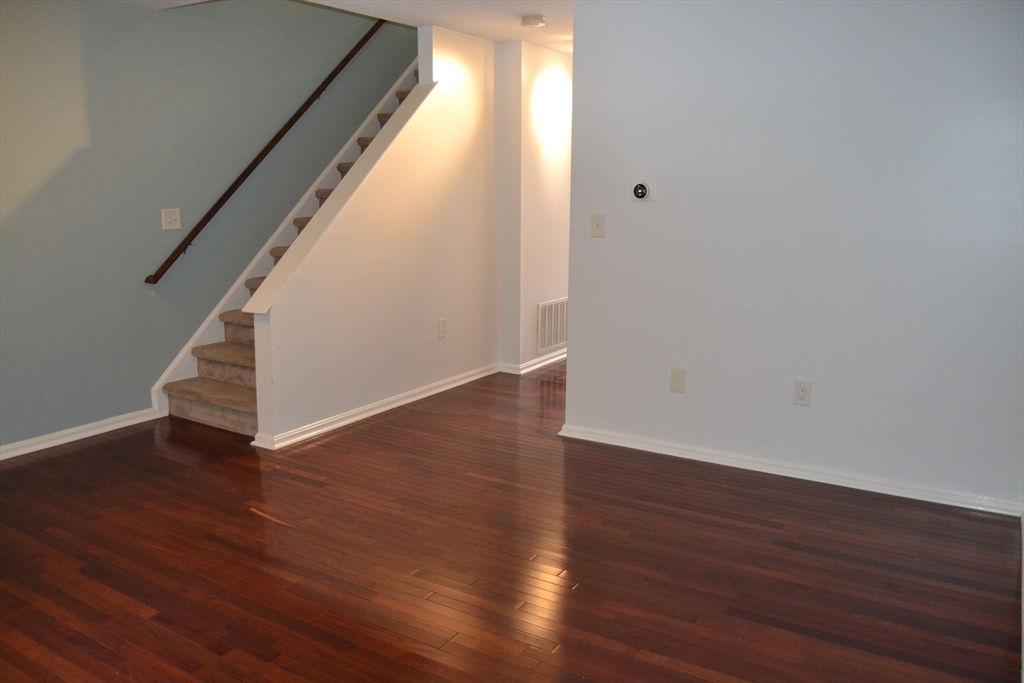
26 photos
$345,000
MLS #73434612 - Condo
This charming 2-bed, 1-bath condo combines comfort with convenience in the heart of Danvers. Step inside to discover fresh paint throughout and brand-new carpeting. The updated appliances are ready to handle everything from morning coffee to dinner party prep, while the in-building laundry means no more hauling baskets to distant facilities. Your included storage unit provides the perfect hideaway for seasonal decorations and that exercise equipment you swear you'll use again. The condo fee covers heat, hot water, and so much more… letting you budget with confidence. Commuters will appreciate the strategic location with easy access to major routes, making your daily journey less of an adventure and more of a breeze. Whether you're seeking a cozy home base or exploring rental income opportunities, this well-maintained unit offers flexibility and charm. Showings begin at Open House 9/28 from 11am-1pm.
Listing Office: RE/MAX Innovative Properties, Listing Agent: Brenda Mavroules Brophy 
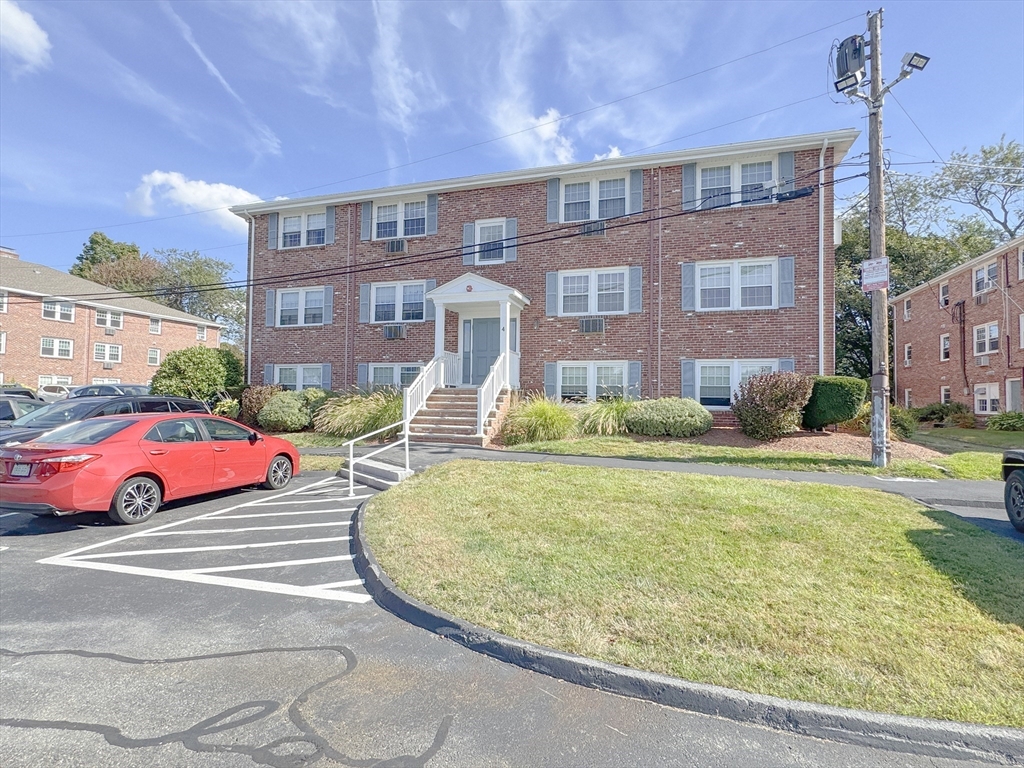
24 photos
$1,180,000
MLS #73396559 - Condo
Nestled in the highly sought-after Andover CC neighborhood, this beautifully updated end unit offers the perfect blend of space, style, and privacy! Featuring 3 bedrooms, 3.5 updated baths, and a flexible open-concept layout, the home lives like a SF residence with the added benefits of resort-style amenities. The chef’s kitchen boasts new appliances and seamlessly connects to the dining and living areas, where a cozy fireplace and access to the rear deck overlooks a private yard. The spacious family room, complete with a second fireplace includes custom-built-ins. Upstairs you’ll find primary ensuite as well as a second ensuite bedroom. The finished LL adds valuable living space (guest bedroom, full bath, and home office/gym). Enjoy access to a private clubhouse and swimming pool, Andover top-rated schools, and commuter routes. This stylish, move-in-ready end unit delivers the best of both worlds: the space & feel of a SF home with the ease and amenities of luxury condo living.
Listing Office: RE/MAX Partners, Listing Agent: The Carroll Group 
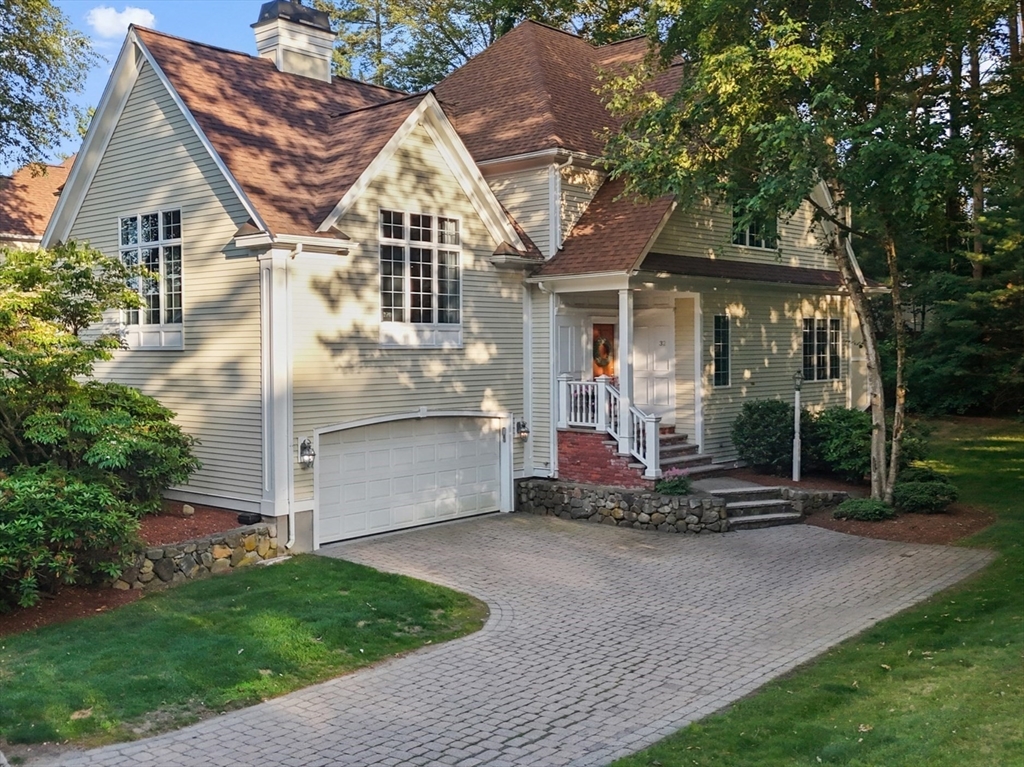
41 photos
$450,000
MLS #5059318 - Condo
Here it is – a ranch style unit in a 55+ Condo Community located in desirable Stage Crossing. This unit boasts a tiled entry from the front door and a cozy living room with open view to dining and kitchen that provides a nice flow. The dining area is great for entertaining, with gleaming hardwood floors into the bright kitchen with its upgraded maple cabinets, pretty glass tile backsplash and solid surface counters providing informal dining. Walk through the hallway to find a large half bath with laundry & plenty of shelving for laundry supplies; further down leads to a king-sized Primary Bedroom with an adjoining bath with double sinks, walk-in shower and large walk-in closet. The guest bedroom is a good size with double closets and with doors leading out to a sunny deck with awning. Need an office/library/craft room? – down the carpeted stairway to the basement and it’s there! Added bonuses: a huge basement that could easily be finished for additional living space, central air, whole house humidifier, central vac, and generator ready. Tucked away in a quiet, private location this community is close to highways and shopping. A wonderful new lifestyle to embrace! Seller has set an offer deadline of Monday 9/8 @Noon.
Listing Office: RE/MAX Innovative Properties, Listing Agent: Hollie Halverson 
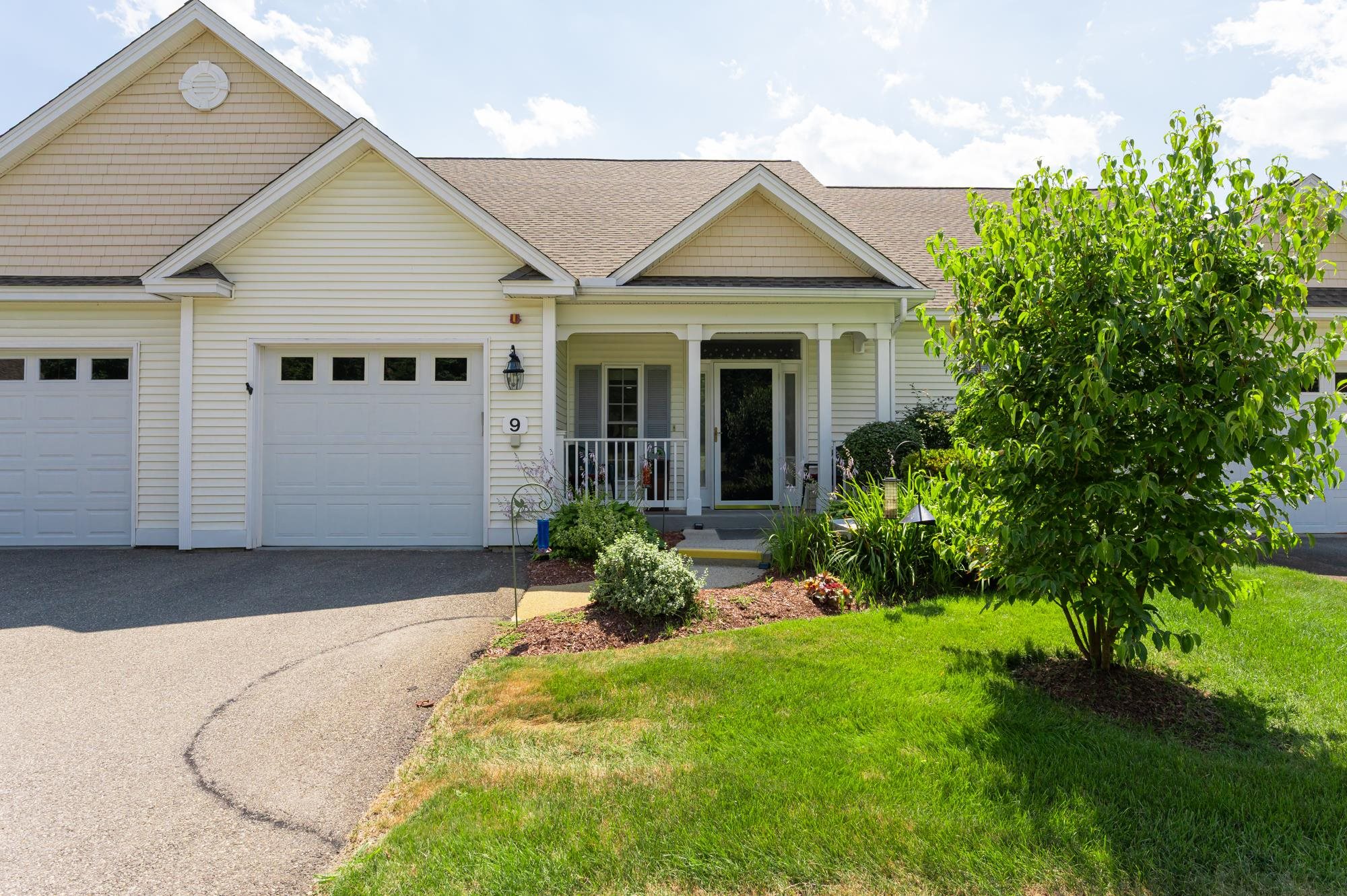
29 photos
$360,000
MLS #73415020 - Condo
Discover your new home in this beautifully maintained 2 bedroom, 1 1/2 bath condo, perfectly situated in a vibrant and sought after neighborhood. With its modern updates and inviting atmosphere, this space is ideal for anyone looking to enjoy comfortable living in style. Two well-sized bedrooms provide cozy retreats, each offering generous closet space, Master w/ hardwood floor. Updated Kitchen w/Stainless Steel Appliances. Enjoy lovely views from your windows or step outside to your deck and soak up the vibrant atmosphere. Situated in a great area, you'll have access to local dining, shopping and entertainment options, along with proximity to public transportation and major roadways. Everything you need is right at your fingertips. This condo has been exceptionally well kept, allowing you to settle in without the hassle of immediate upgrades or repairs. Dont miss the opportunity to make this charming condo your new home! Schedule a visit today !
Listing Office: RE/MAX Innovative Properties, Listing Agent: Juliette Bergeron 
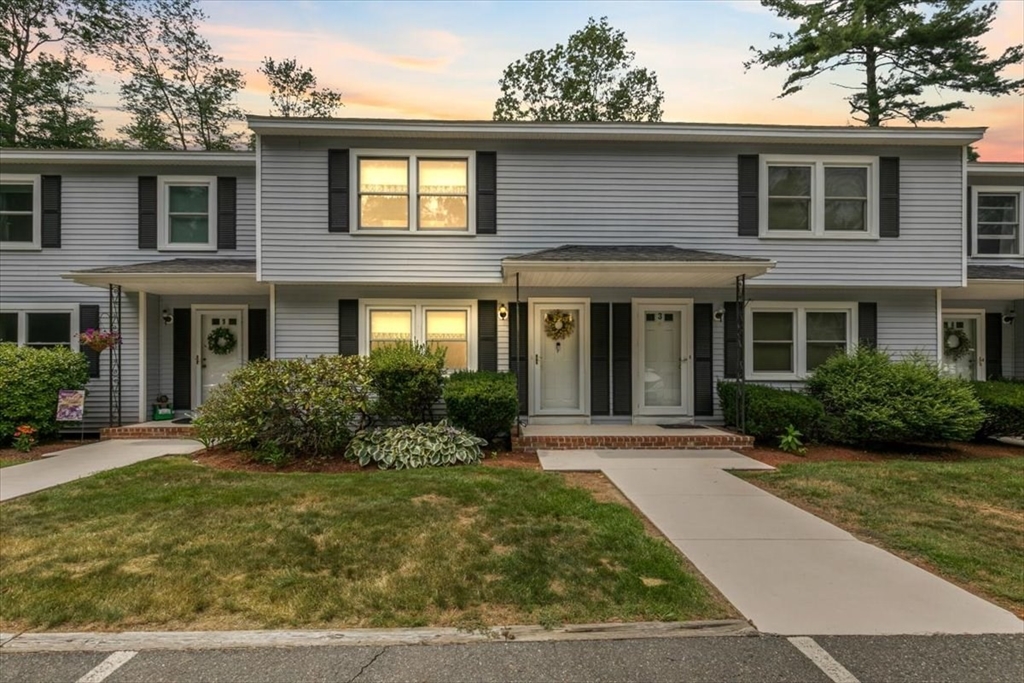
23 photos
$360,000
MLS #5055449 - Condo
Discover your new home in this beautifully maintained 2 bedroom, 1 1/2 bath condo, perfectly situated in a vibrant and sought after neighborhood. With its modern updates and inviting atmosphere, this space is ideal for anyone looking to enjoy comfortable living in style. Two well-sized bedrooms provide cozy retreats, each offering generous closet space, Master w hardwood floor. Updated Kitchen w Stainless Steel Appliances. Enjoy lovely views from your windows or step outside to your deck and soak up the vibrant atmosphere. Situated in a great area, you'll have access to local dining, shopping and entertainment options, along with proximity to public transportation and major roadways. Everything you need is right at your fingertips. This condo has been exceptionally well kept, allowing you to settle in without the hassle of immediate upgrades or repairs. Dont miss the opportunity to make this charming condo your new home! Schedule a visit today ! Pets allowed with restrictions.
Listing Office: Re/Max Innovative Properties - Windham, Listing Agent: Juliette Bergeron 
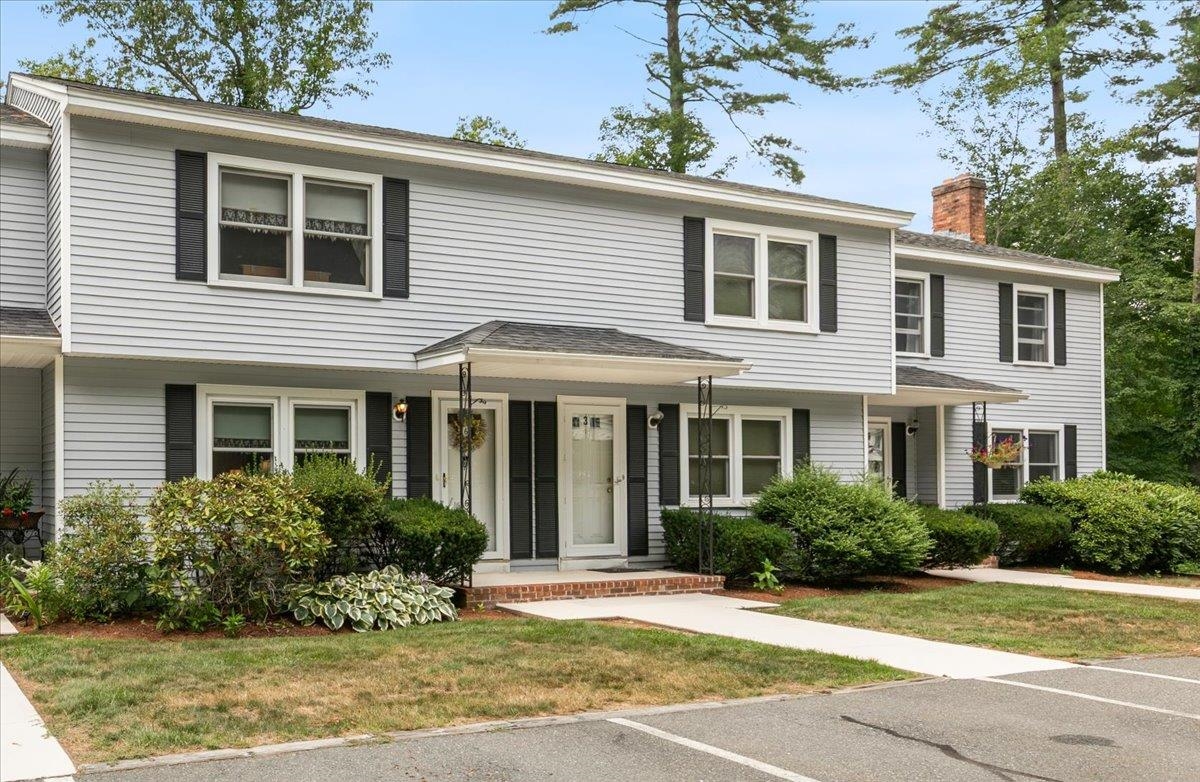
26 photos
$680,966
MLS #5030776 - Condo
Welcome to the Condor Farmhouse at Pipit Estates. This popular house style offers a wonderfully welcoming and functional floor plan with room for everyone. The Eat-in Kitchen is perfect with granite counters, stainless steel appliances, and a large pantry. An extra "Flex Room" can be utilized as a formal Dining Room, Playroom, or perhaps an Office. The Mudroom with an entrance from the garage will be a handy space for all. 2 large Bedrooms, a Primary Bedroom with attached Bathroom, and a great Laundry Room complete the second floor. Pet friendly here and no age restrictions. Beautiful country setting with over 16 acres of open space. Take advantage of all the charming town of Chester has to offer including a top-rated school system! There are additional floor plans and lots to choose from.
Listing Office: RE/MAX Innovative Properties, Listing Agent: Al Rotondi 
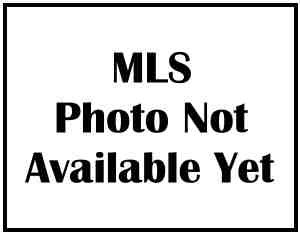
1 photo
$510,000
MLS #73408160 - Condo
OFFER DEADLINE -MONDAY 7/28/25 AT 3PM - SEE FIRM REMARKS -Spacious 3-bedroom and 2.5-bath Condex offers the best of both worlds. No condo fees and low-maintenance living in a prime commuter location! Great Bradford location.Step inside to an open-concept main level featuring hardwood floors and a bright and inviting living room centered around a cozy gas fireplace. Perfect for relaxing or entertaining. The kitchen and dining area flow seamlessly out to your own private Trex/vinyl deck (2023), paver patio (2022) and fenced yard (2021) ideal for pets, play or hosting summer gatherings. Upstairs you'll find 3 generously sized bedrooms including a primary suite with vaulted ceilings, walk-in closet and a private en suite bath. The second floor features new LVP flooring throughout (2024). Additional highlights include a 1-car garage, off-street parking, updated heating and central air (2021) and a full basement with high ceilings and laundry offering excellent potential for future expansion
Listing Office: RE/MAX Innovative Properties, Listing Agent: Mark Bishop 
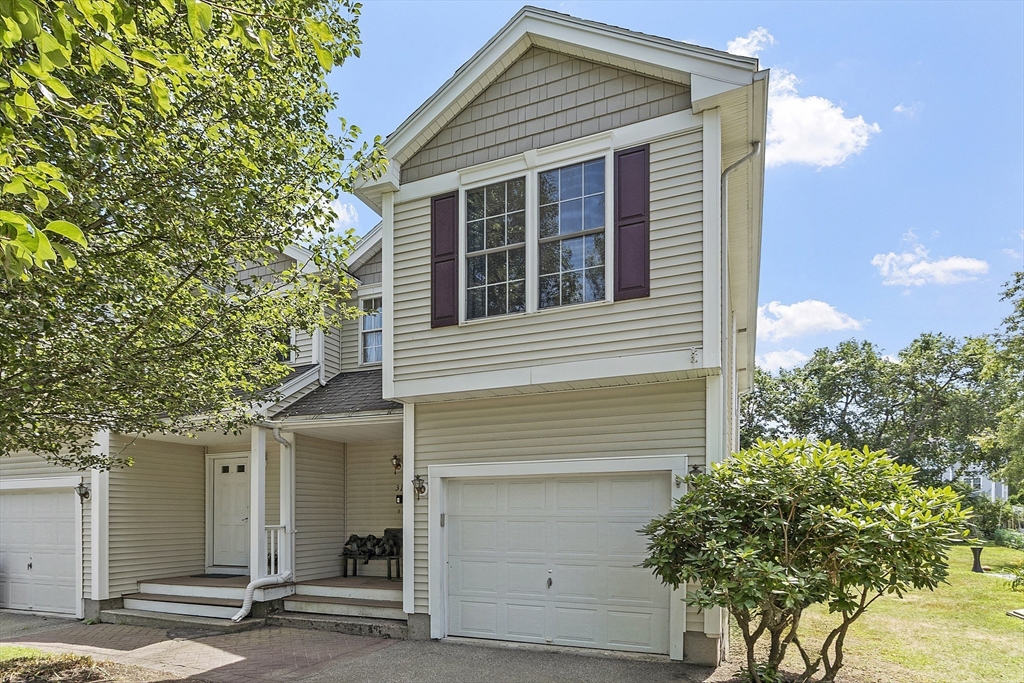
33 photos
$588,950
MLS #5036164 - Condo
Welcome to Cross Mill Villages, located in the heart of New Hampshire’s beautiful Lakes Region. Discover modern living in this 2-bedroom, 2-bathroom contemporary ranch-style condex, perfect for 55+ living. This single-level home features an open-concept layout, highlighted by vaulted ceilings and a cozy gas fireplace in the living room. The kitchen is designed for the modern chef, featuring stainless steel appliances and granite countertops. The spacious primary suite offers a walk-in closet and a spa-like bathroom with a tiled shower. In addition, enjoy a private office space, perfect for remote work or hobbies, as well as a large basement offering plenty of storage and extra space. This home comes with on-demand hot water, central air conditioning, a 2-car garage, and energy-efficient natural gas heating and cooking. It is connected to public sewer with underground utilities for a clean, modern look. Conveniently located near major highways, with easy access to three nearby lakes, scenic walking trails, restaurants, and shopping, including Tilton outlets. Both Concord and Franklin Hospital are also nearby for your healthcare needs. With several lots to choose from, now is the perfect time to select your finishes and make this home uniquely yours. Schedule a private showing today or visit our open houses every weekend!
Listing Office: RE/MAX Innovative Properties, Listing Agent: Andrew White 
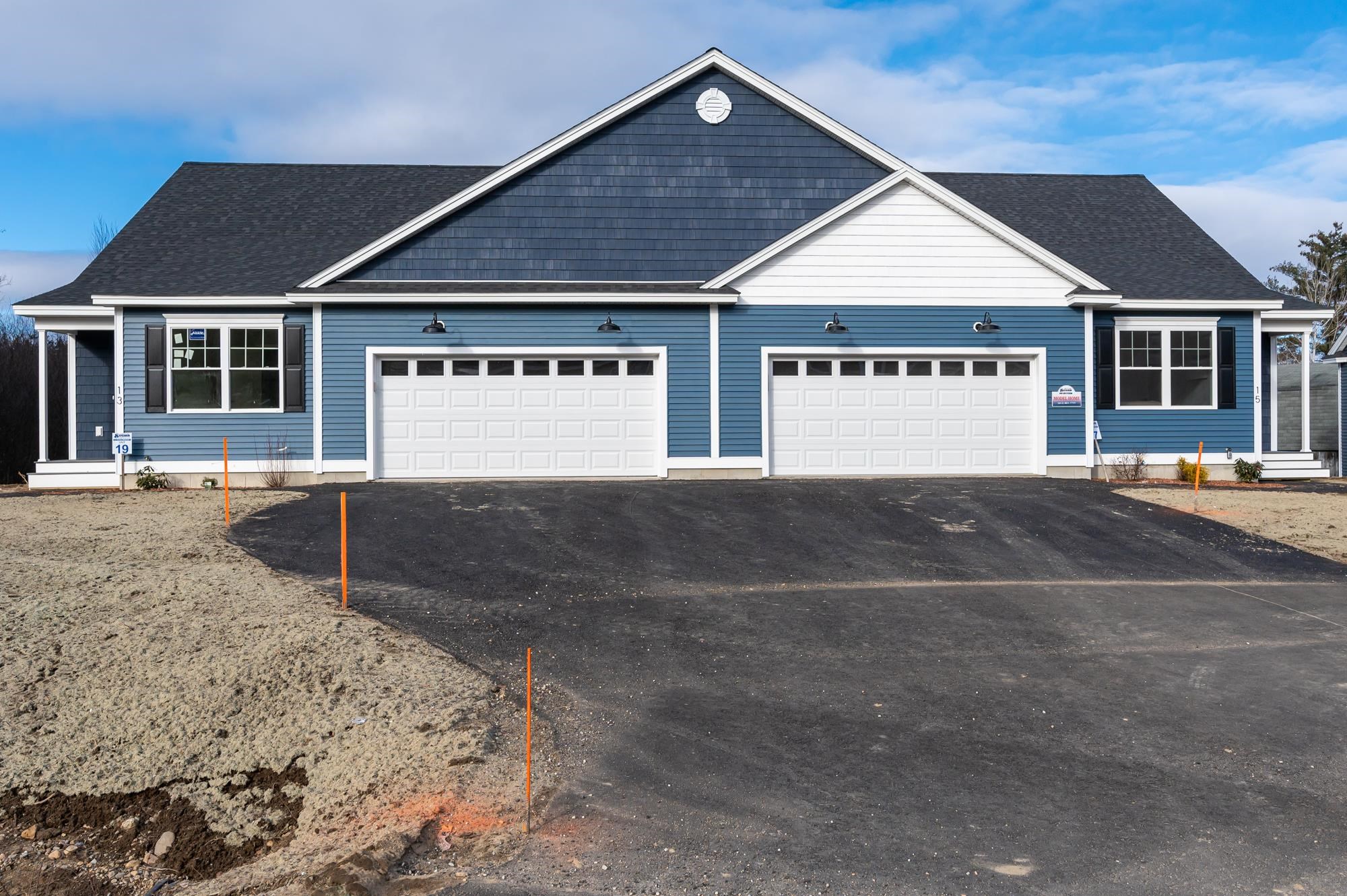
41 photos
$389,900
MLS #73415604 - Condo
It's time to enjoy the easy life in this recently updated 2 bedroom condo with garage under parking! As you enter the front hallway you will notice the new kitchen with stone counters and white cabinetry that flows seamlessly to the dining area and large living room. Off of the living room is a private balcony for warm spring days. off the hallway is a full bathroom and guest bedroom. The primary suite is spacious and hosts a large closet and a dedicated ensuite! Enjoy Laundry in Unit, A secure building, Elevator and assigned garage space.
Listing Office: RE/MAX Innovative Properties, Listing Agent: Timothy Morgan 
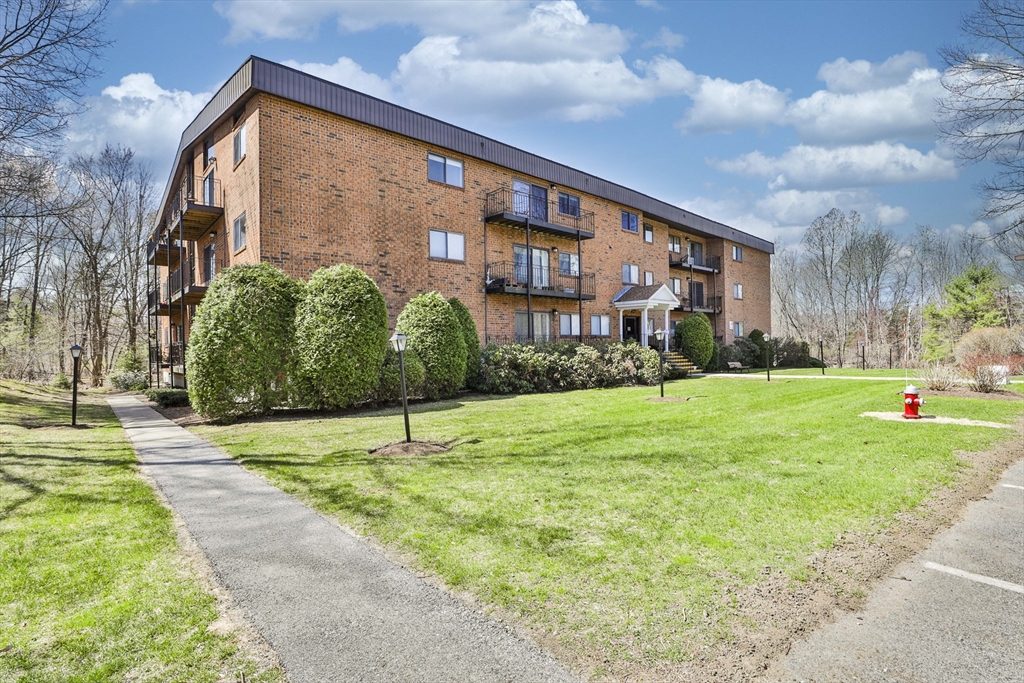
11 photos
$525,000
MLS #5058177 - Condo
Welcome to this stunning colonial-style detached condo that perfectly balances comfort with convenience! This thoughtfully designed three-bedroom, three-bathroom home offers the privacy of single-family living with the ease of condo ownership. Step inside to discover spacious living areas anchored by a cozy gas fireplace, perfect for those chilly New England evenings when you want to channel your inner hygge enthusiast. The primary suite provides a peaceful retreat, while two additional bedrooms offer flexibility for family or guests. You will also have a separate room on the first floor for that home office you've been promising yourself. The real showstopper? Your private, custom Trex deck, beckoning for morning coffee rituals and evening barbecues. This outdoor oasis overlooks a generous lot that gives you breathing room without the maintenance headaches. A convenient shed handles all your storage needs, from gardening equipment to seasonal decor. Practical amenities abound, including a two-car garage that protects your vehicles from the elements, and low condo fees that won't break the budget. The durable vinyl siding means more time enjoying life and less time wielding a paintbrush. Location enthusiasts will appreciate the commuter-friendly setting, making your daily travels surprisingly pleasant. This property delivers the perfect blend of suburban tranquility and accessibility, wrapped in a package that's both beautiful and sensible. Showings begin at Open House 8/28
Listing Office: Re/Max Innovative Properties - Windham, Listing Agent: Brenda Brophy 
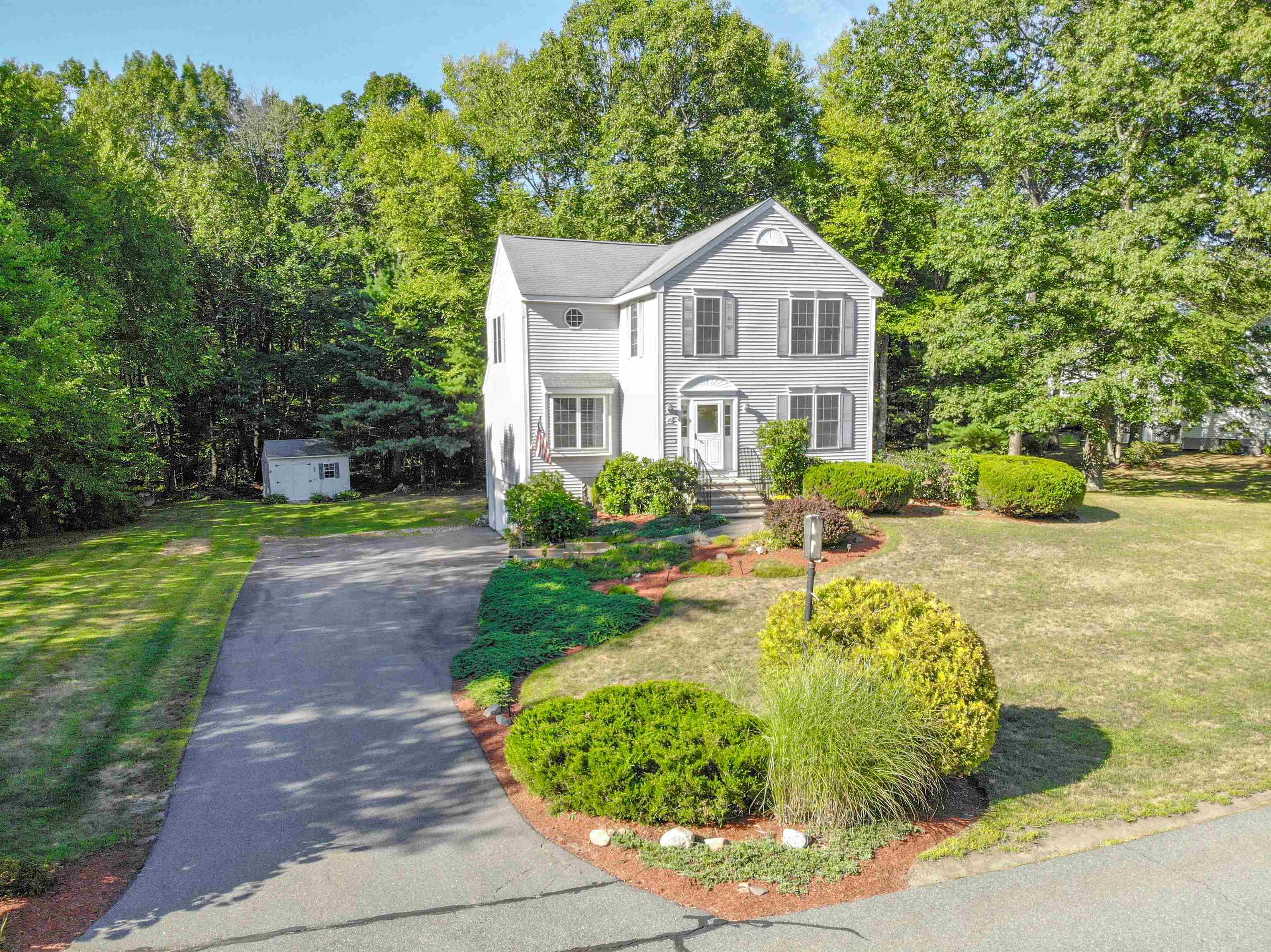
56 photos
$235,000
MLS #73409686 - Condo
Very spacious one-bedroom with open kitchen to living room comes completely with appliances bedroom has new flooring all set for you to make this your home. New roof in the summer of 2024
Listing Office: RE/MAX Innovative Properties, Listing Agent: Brian McMahon 
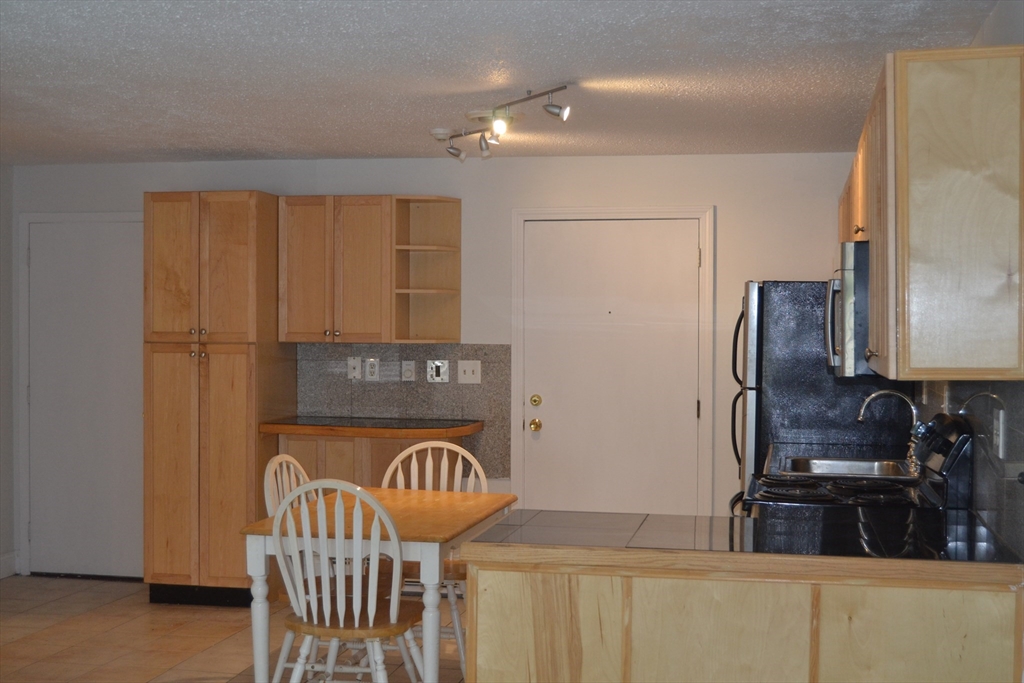
24 photos
$210,000
MLS #73412141 - Condo
Open House Sun 8/24 2-4pm - use main door near parking lot and buzz to get in. This beautiful 3rd-floor garden-style condo was completely updated in 2024 and is move-in ready. One of the few "deluxe" units with a private balcony! Step into a beautiful kitchen featuring granite countertops, nice appliances, and modern finishes throughout. The spacious bathroom boasts a granite vanity and updated fixtures/lighting. The building interior has been freshly painted and offers a convenient coin-operated laundry room and additional storage space. Heat and hot water are included in monthly fee! Enjoy all the amenities this well-maintained complex has to offer—relax by the oversized pool, play on the playground or basketball court, or gather in the BBQ area for summer fun! Lots of visitor parking and pet friendly. Located in the heart of Derry, you're just minutes from shopping, dining, schools, and easy highway access. Don't miss this perfect blend of style, convenience, and community living!
Listing Office: RE/MAX Innovative Properties, Listing Agent: Hollie Halverson 
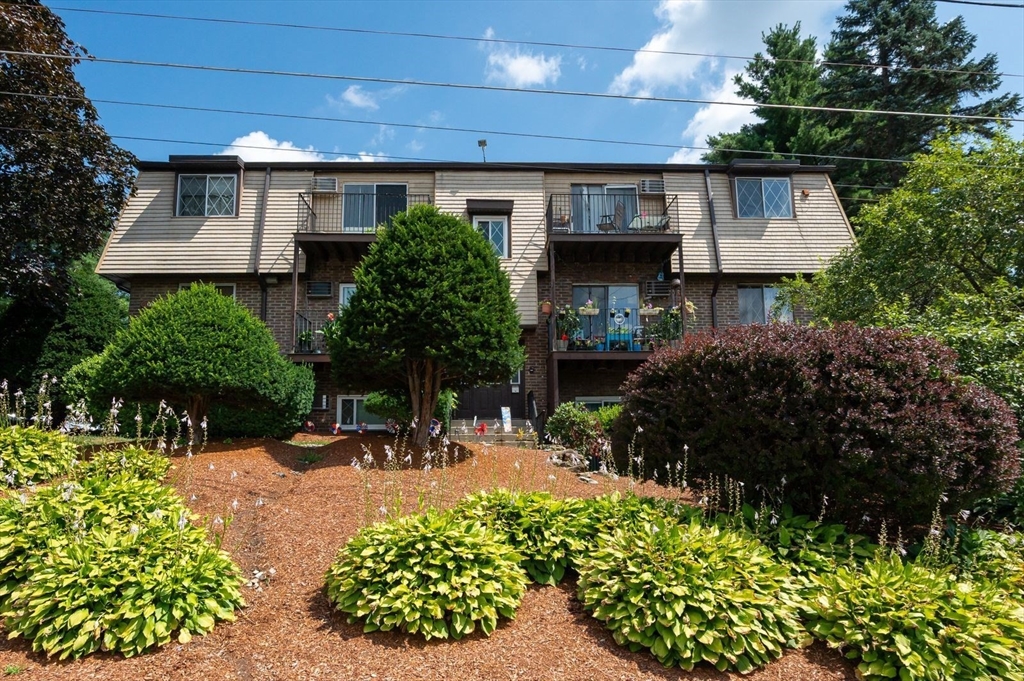
22 photos
$265,000
MLS #5050599 - Condo
Welcome to this inviting 2-bedroom, 1-bath condo located in a desirable, small complex with only 6 units. Situated on the first floor for easy access, this home is perfect for first-time buyers, downsizers, or anyone looking for low-maintenance living. The building offers convenient in-building laundry and plenty of extra storage with your own outside storage unit. Additional perks include two assigned parking spots, so you’ll never have to worry about parking, and the monthly fee includes heat. Pet lovers will appreciate the pet-friendly policy, and the location can’t be beat—close to highways, shopping, and a great selection of restaurants, making commuting and daily errands a breeze. This condo offers the perfect blend of comfort, convenience, and affordability. Don’t miss this fantastic opportunity—schedule your showing today!
Listing Office: RE/MAX Innovative Properties, Listing Agent: Dianna Doherty 
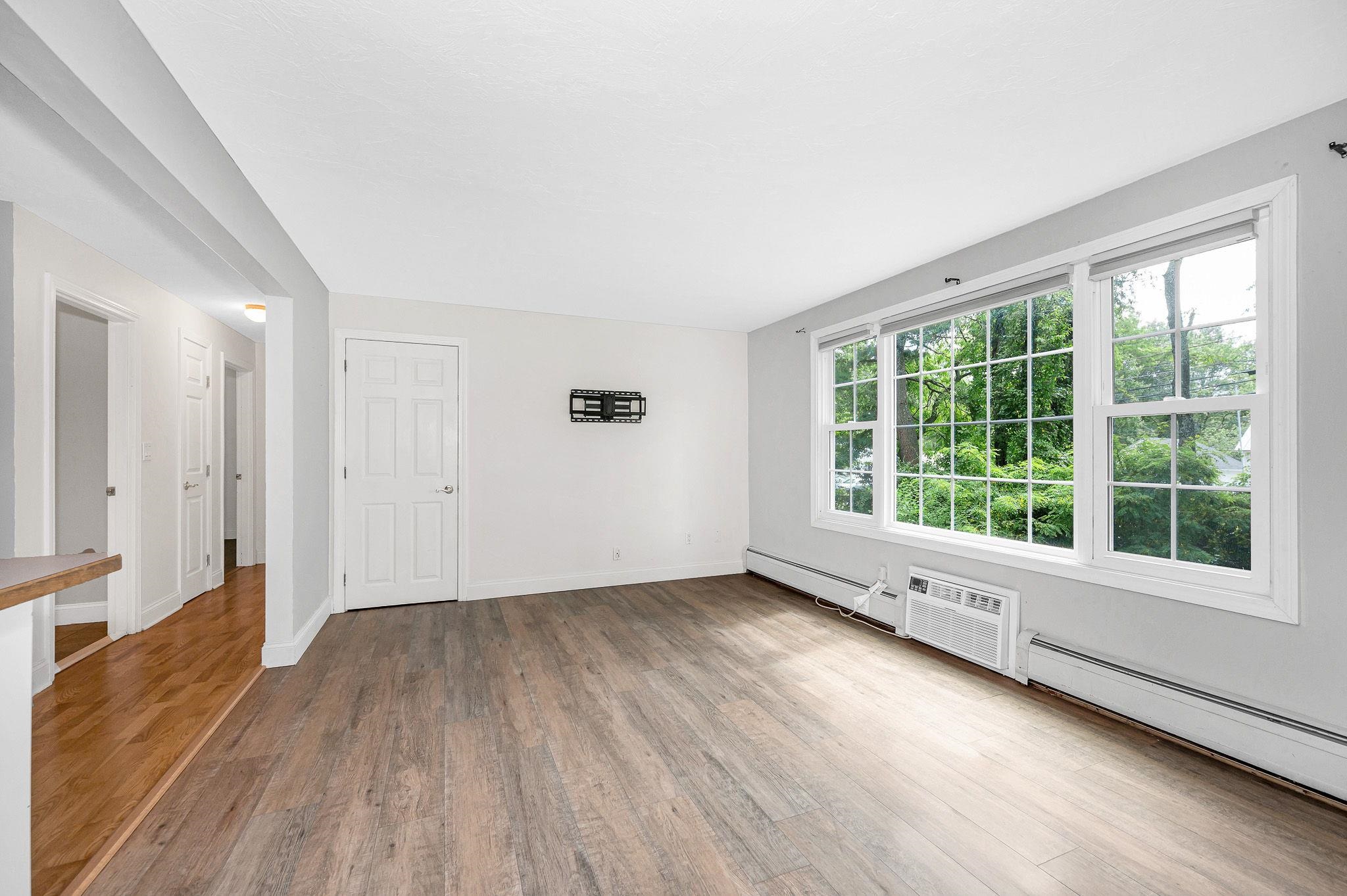
26 photos
$475,000
MLS #5053766 - Condo
Welcome to The Club at Meadowbrook - Salem’s Premier 55+ Community! Ideally located just minutes from I-93 and the vibrant Tuscan Village this highly desirable 1st-floor unit offers a perfect blend of comfort, style and convenience. Enjoy top-tier shopping, dining and entertainment right at your doorstep. Step inside to an open-concept layout with 9-foot ceilings, oversized NewPro windows (replaced in 2022) and a spacious living room featuring a cozy corner fireplace and large sliding glass doors leading to your private balcony. The fully applianced kitchen is outfitted with granite countertops and upgraded cabinetry and flows into a dedicated dining area ideal for entertaining. The primary suite is a true retreat offering two walk-in closets, en-suite bath with a walk-in shower and custom built-ins for added storage. A second bedroom suite includes a full bath and convenient in-unit laundry. Additional features include a heated underground garage space, dedicated storage closet just outside the unit and a Rinai tankless water heater (installed in 2012). Community amenities include a grand clubhouse with a kitchen, billiards room, fitness center and more. Enjoy maintenance-free living in one of southern New Hampshire's most sought-after active adult communities!
Listing Office: Re/Max Innovative Properties - Windham, Listing Agent: Mark Bishop 
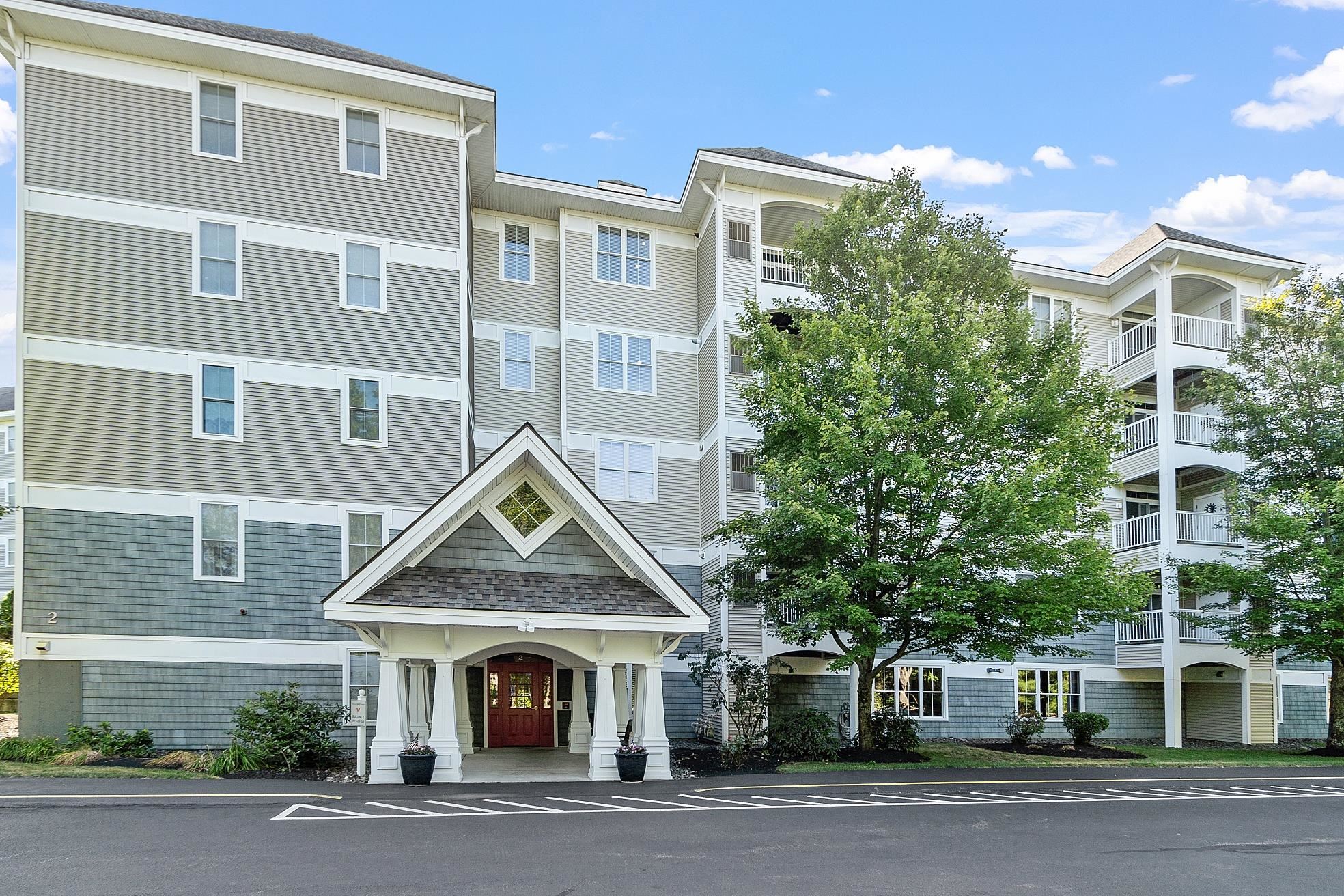
30 photos
$210,000
MLS #5054173 - Condo
This beautiful top floor garden-style condo was completely updated in 2024 and is move-in ready. Located in Derry’s desirable Hillside Estates the is one of the few "deluxe" units with a private balcony! Step into a beautiful kitchen featuring granite countertops, nice appliances, and modern finishes throughout. The spacious bathroom boasts a granite vanity and updated fixtures/lighting. The building interior has been freshly painted and offers a convenient coin-operated laundry room and additional storage space. Enjoy all the amenities this well-maintained complex has to offer—relax by the oversized pool, play on the playground or basketball court, or gather in the BBQ area for summer fun! Lots of visitor parking and pet friendly. Heat, water, and sewer are included in monthly fee! Located in the heart of Derry, you're just minutes from shopping, dining, schools, and easy highway access. Don't miss this perfect blend of style, convenience, and community living! Complex is FHA approved.
Listing Office: RE/MAX Innovative Properties, Listing Agent: Hollie Halverson 
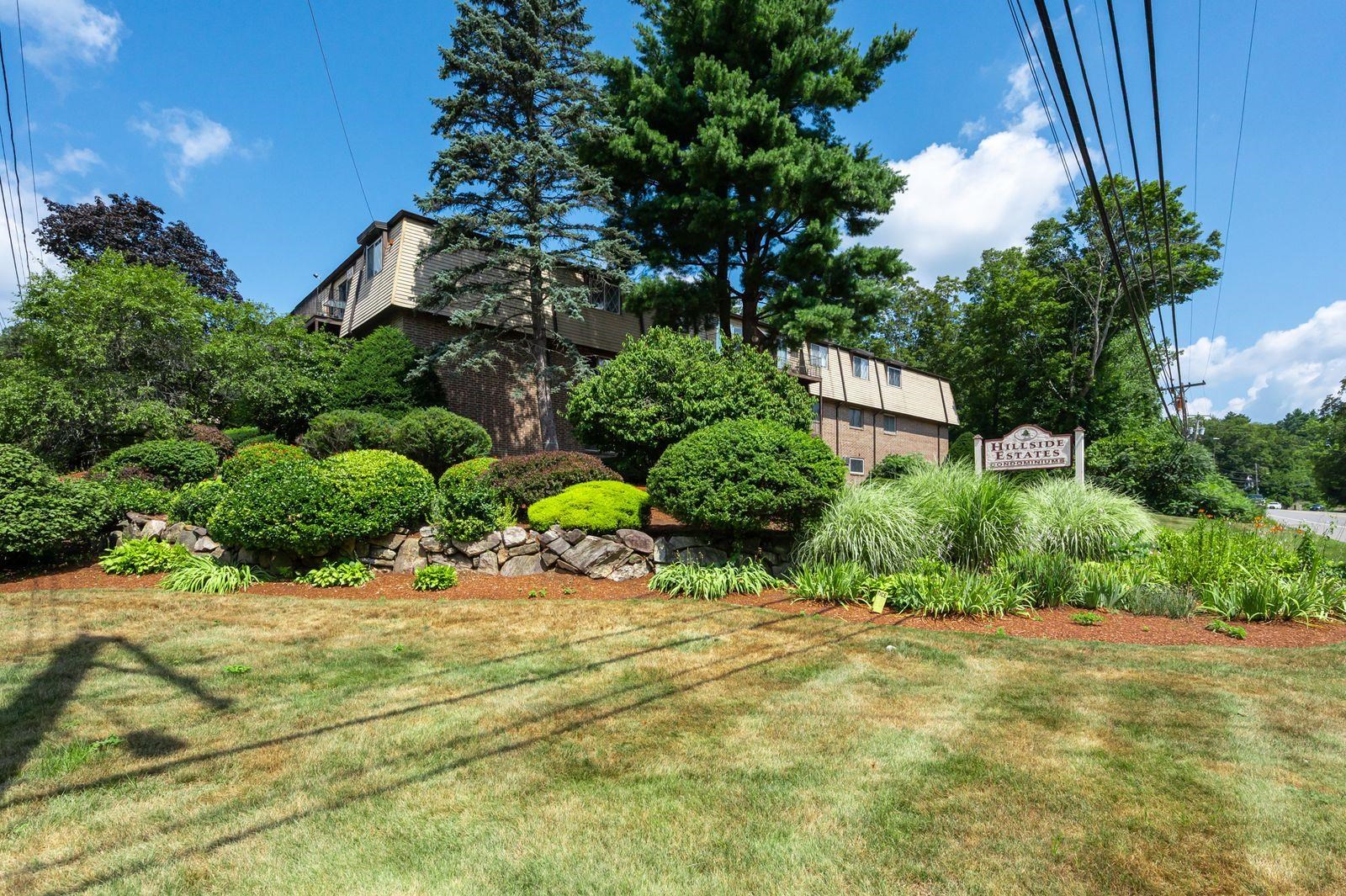
22 photos
$1,300,000
MLS #5063178 - Condo
Listing Office: RE/MAX Innovative Bayside, Listing Agent: Travis Cole 
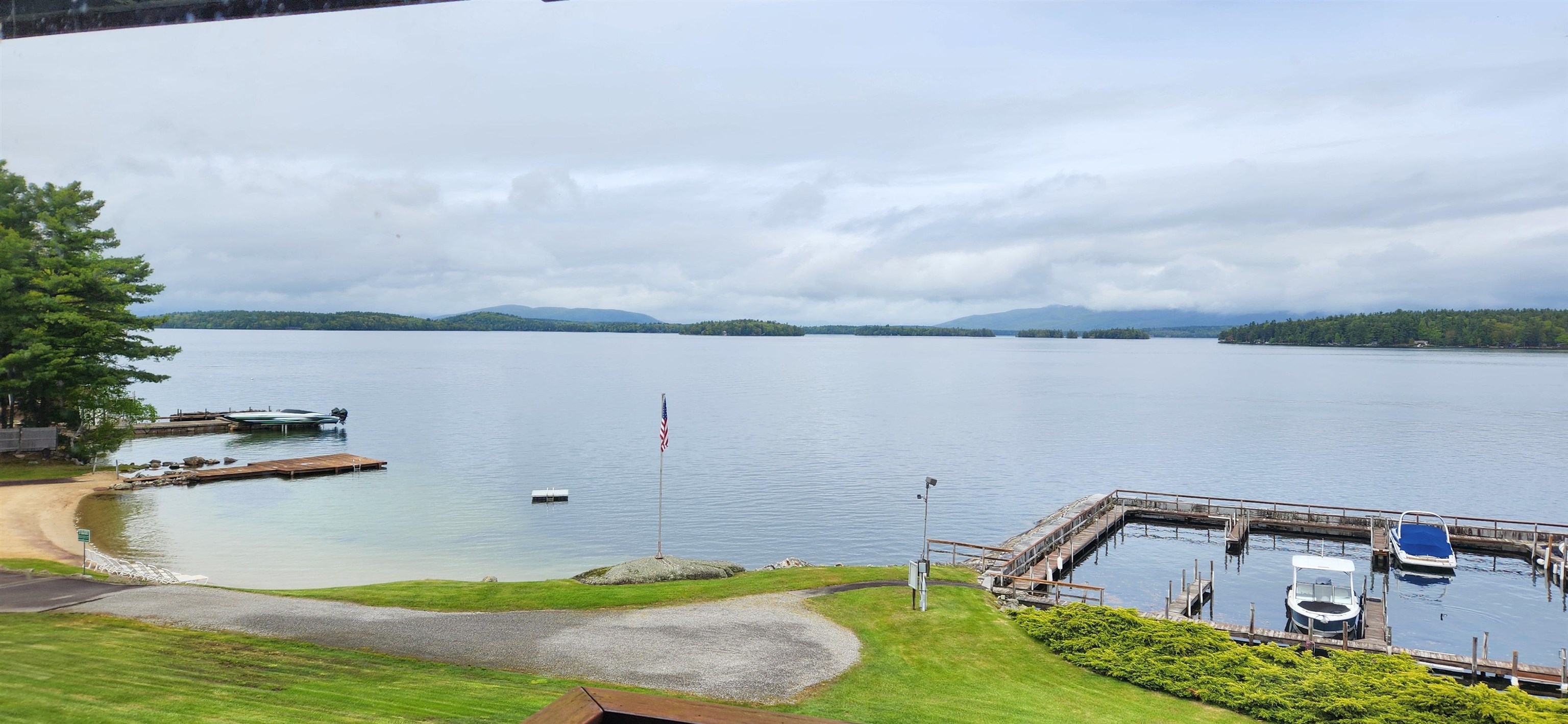
1 photo
$830,000
MLS #5054869 - Condo
(OPEN HOUSE CANCELLED) Amazing custom built ranch at Greenleaf Estates across from Sky Meadow Spit Brook Rd in South Nashua, This has all that you would like in a super quite private setting. All hardwood flooring throughout, Gourmet Kitchen with chef quality gas range and super sized Sub Zero refrigerator. Cabinets upon cabinets for storage a center island all granite counter tops and seating for quick meals. There is a breakfast nook with slider to an oversized deck for enjoying the views both inside and outside. Living room has gas fireplace and tray ceiling which give you vertical volume to an already large living area. Formal Dining room bordered by custom shelving and 1/2 wall. One side of home houses the guest area which includes a den, full bath and bedroom and the other side the primary bedroom suite. Walk in closet and primary bath room with duel sink areas, Jetted tub and walk-in shower with multi jets. Oversized deck with views of private back yard. Walkout basement and it is plumbed for for future needs for extra living space.
Listing Office: RE/MAX Innovative Properties, Listing Agent: Rod Clermont 
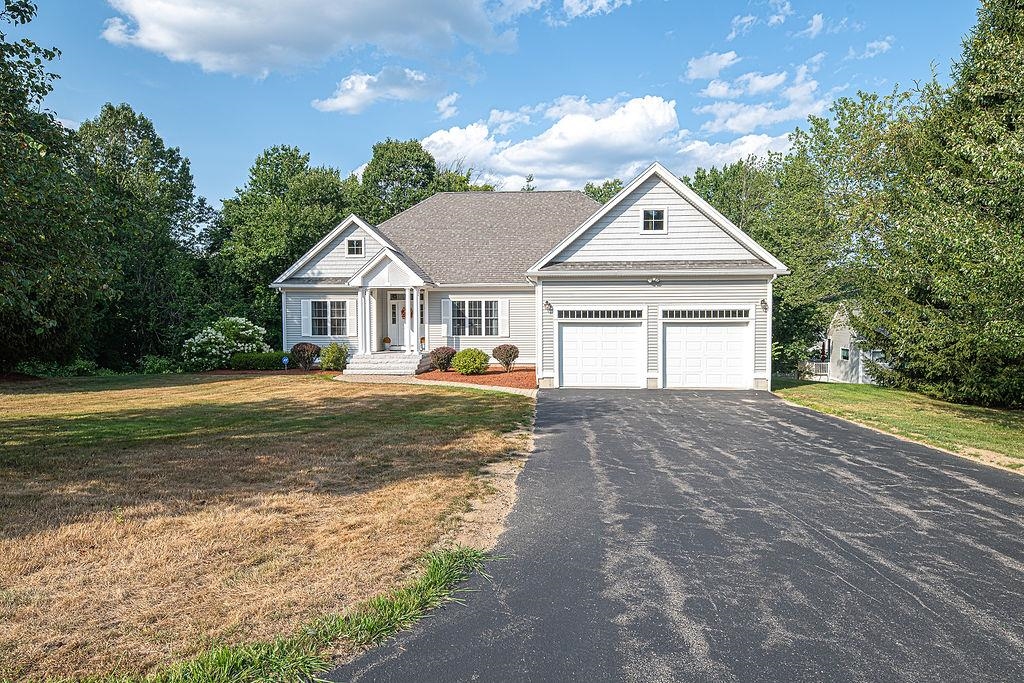
56 photos
$371,000
MLS #5054115 - Condo
Like new and move-in ready. This remodeled 2-bedroom, 2-bath condo in the highly sought-after Willow Bluffs Estates offers the perfect blend of comfort, convenience, and community. Ideally located near major highways, it's a commuter’s dream—yet just minutes from Manchester’s vibrant shopping, dining, and entertainment. Step inside to an inviting open-concept main level, where natural light floods through large windows, creating a bright and welcoming space. The living room features new flooring, updated lighting, and access to a private deck with peaceful, tree-lined views—ideal for relaxing or entertaining. The well-equipped kitchen boasts all-new appliances and a spacious pantry for all your storage needs. Upstairs, you’ll find two generously sized bedrooms and a full bath. The lower level offers a 1-car garage, laundry room, mechanical area, and direct access to the backyard—plus extra space for storage or hobbies. Additional highlights include a newer on-demand boiler/hot water heater, a pet-friendly and well-managed condo association, and ample visitor parking. Don’t miss this incredible opportunity to own a beautiful home in one of Manchester’s most convenient locations! Open House on August 9th from 11 am to 1 pm.
Listing Office: RE/MAX Innovative Properties, Listing Agent: Jan Racine 
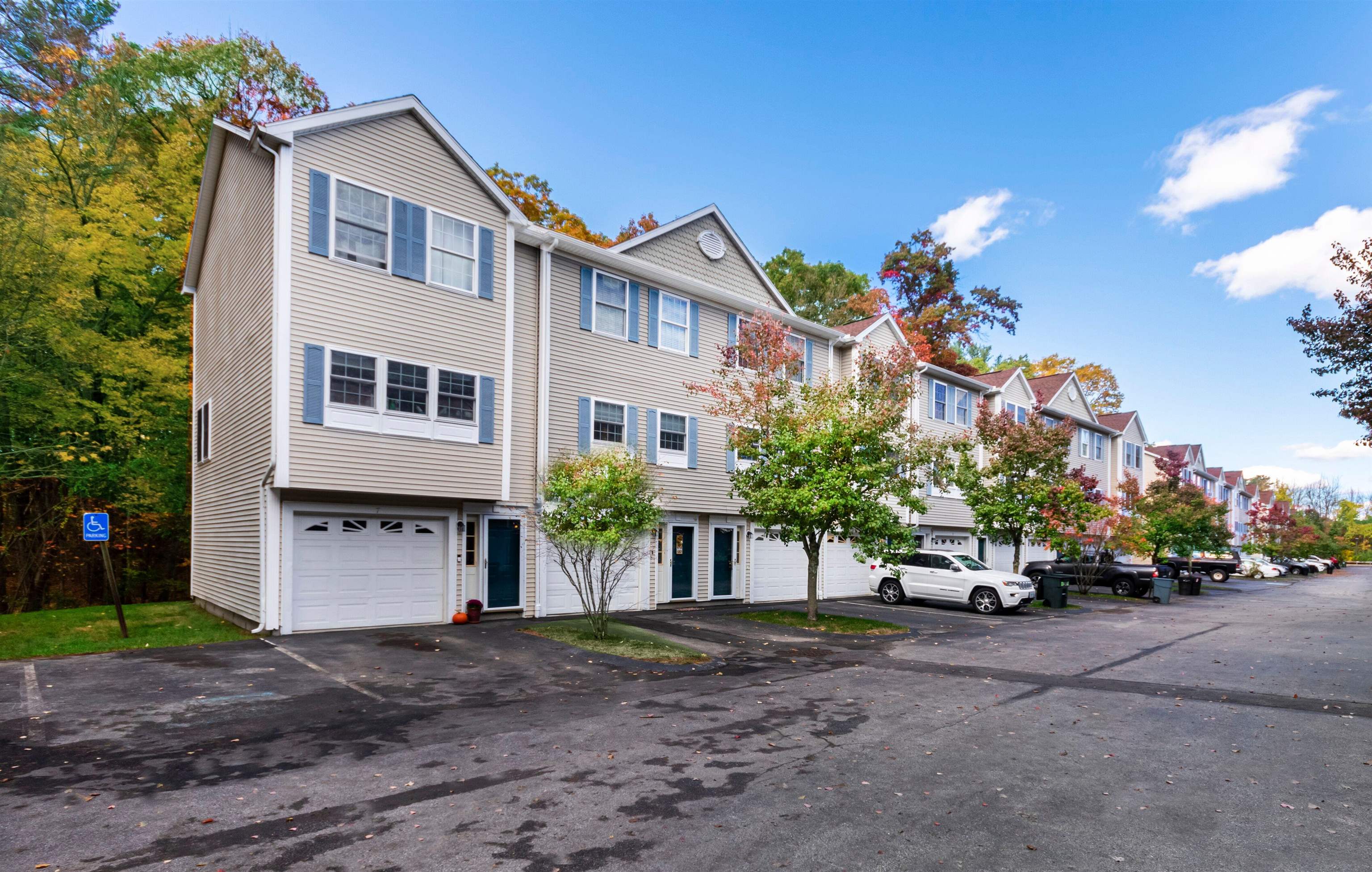
25 photos
$230,000
MLS #5052648 - Condo
Affordable 2BR/2BA ground-level condo at The Village at Winnipesaukee! This unit features a walk-out to a private patio close to the pool & tennis court. The interior offers two spacious bedrooms and two full baths, with a comfortable living space. The Village features a saltwater pool, tennis courts and playground, and is conveniently located to many Lakes region amenities & attractions. Short-term rentals are allowed, which makes it ideal for both investment and personal use. Located close to Weirs Beach & the town docks, as well as Gunstock Mountain Ski Area, Bank of New Hampshire Concert Pavilion, Meredith Village, Funspot & many other attractions. Showings will begin on Thursday, July 24.
Listing Office: RE/MAX Innovative Bayside, Listing Agent: Ronald Talon 
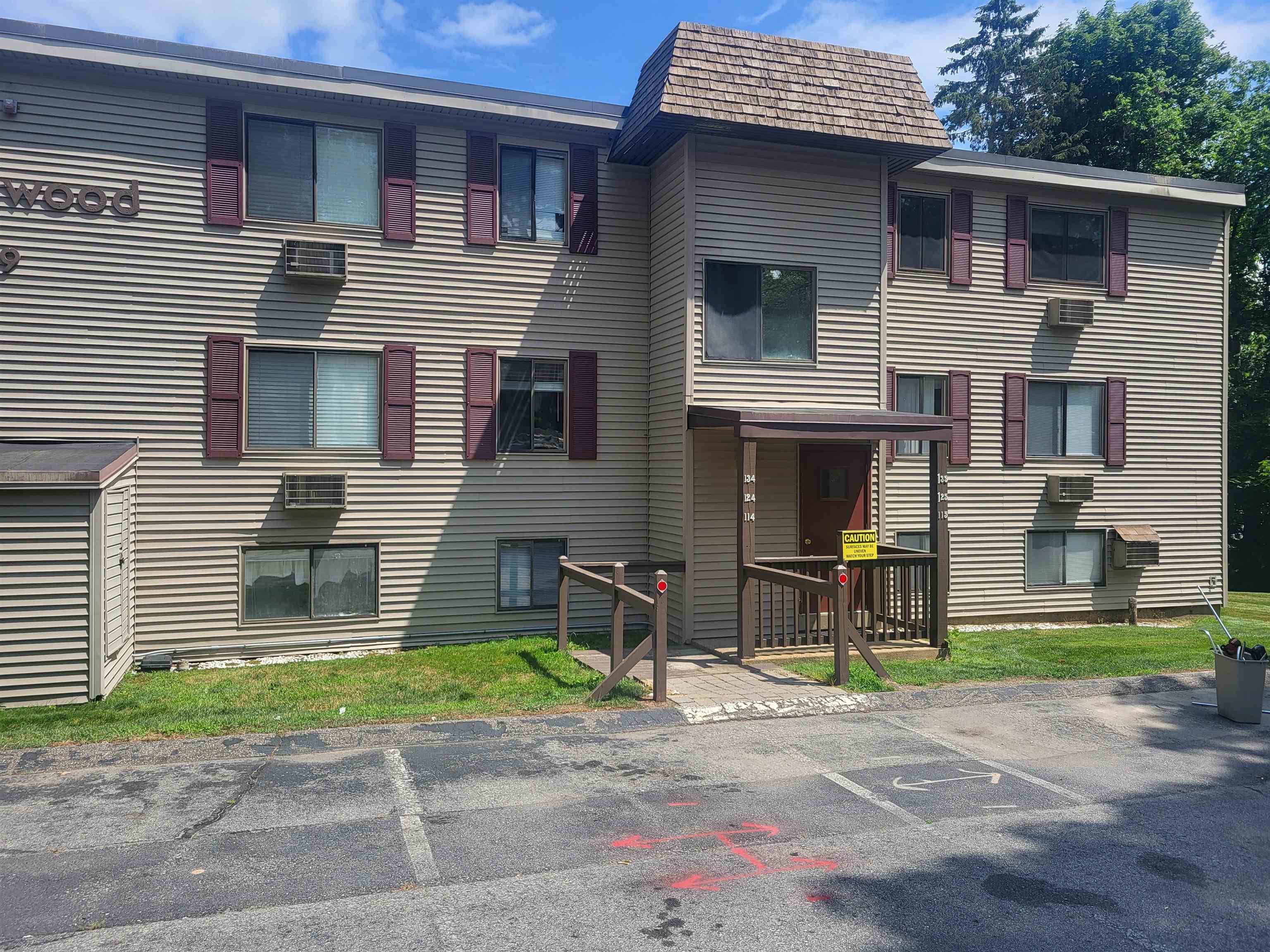
22 photos
$340,000
MLS #73393648 - Condo
Discover the perfect blend of character, comfort & convenience in this oversized top-floor loft at the Historic Nichols Block in the heart of Haverhill’s vibrant downtown. Spanning 1,130 sf, this 2-bed/1-bath unit boasts high ceilings & walls of windows flooding the space w/ natural light, & partial views of the Merrimack River. The open-concept layout includes living & dining area, ideal for entertaining, and a modern kitchen that is well-appointed w/ granite countertops, SS appliances, and a breakfast bar for casual dining. The primary bedroom includes a generous walk-in closet, while the second bedroom is perfect for guests, home office, or creative studio space. Add’l amenities include in-unit laundry, central air, elevator access, private basement storage, and a shared rooftop deck just steps away—perfect for enjoying city views & summer evenings. Great location close to local shops, cafes, restaurants, and nightlife & just minutes from the commuter rail to Boston. Low condo fees!
Listing Office: RE/MAX Partners, Listing Agent: The Carroll Group 
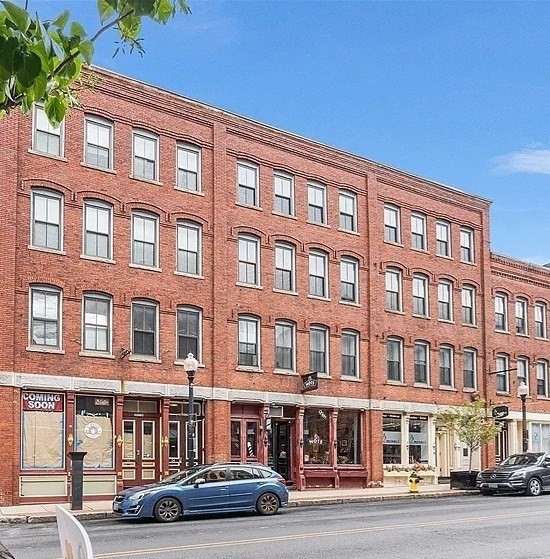
23 photos
$500,000
MLS #5053452 - Condo
Welcome to Hollis Depot – A Peaceful 55+ Community in Picturesque Hollis, NH Enjoy easy, one-level living in this 2-bedroom home located in the sought-after community offering comfort, convenience, and New England charm. The main level features a living/dining room with vaulted ceilings, a bright fully applianced eat-in kitchen with a breakfast nook, and a large walk-in pantry. The primary bedroom offers a private en-suite bath and a generous walk-in closet, while the second bedroom is perfect for guests, hobbies, or a home office. The washer and dryer are conveniently located in the guest bathroom for easy first-floor laundry access. Step into the 3-season sunroom, a cozy retreat for morning coffee or evening relaxation. Need more space? The finished walk-out basement features a spacious family room with plenty of windows, a half bath, and a walk out leading to a private patio—ideal for entertaining or enjoying the peaceful outdoor setting. Additional highlights include new carpeting, fresh paint, a 1-car garage, and sidewalk-lined streets perfect for morning strolls. With nearby walking and biking trails, this is low-maintenance, active adult living at its best. Don’t miss this opportunity to own a beautiful home in one of Hollis’ most desirable 55+ communities—schedule your showing today!
Listing Office: RE/MAX Innovative Properties, Listing Agent: Lynda Wilkes 
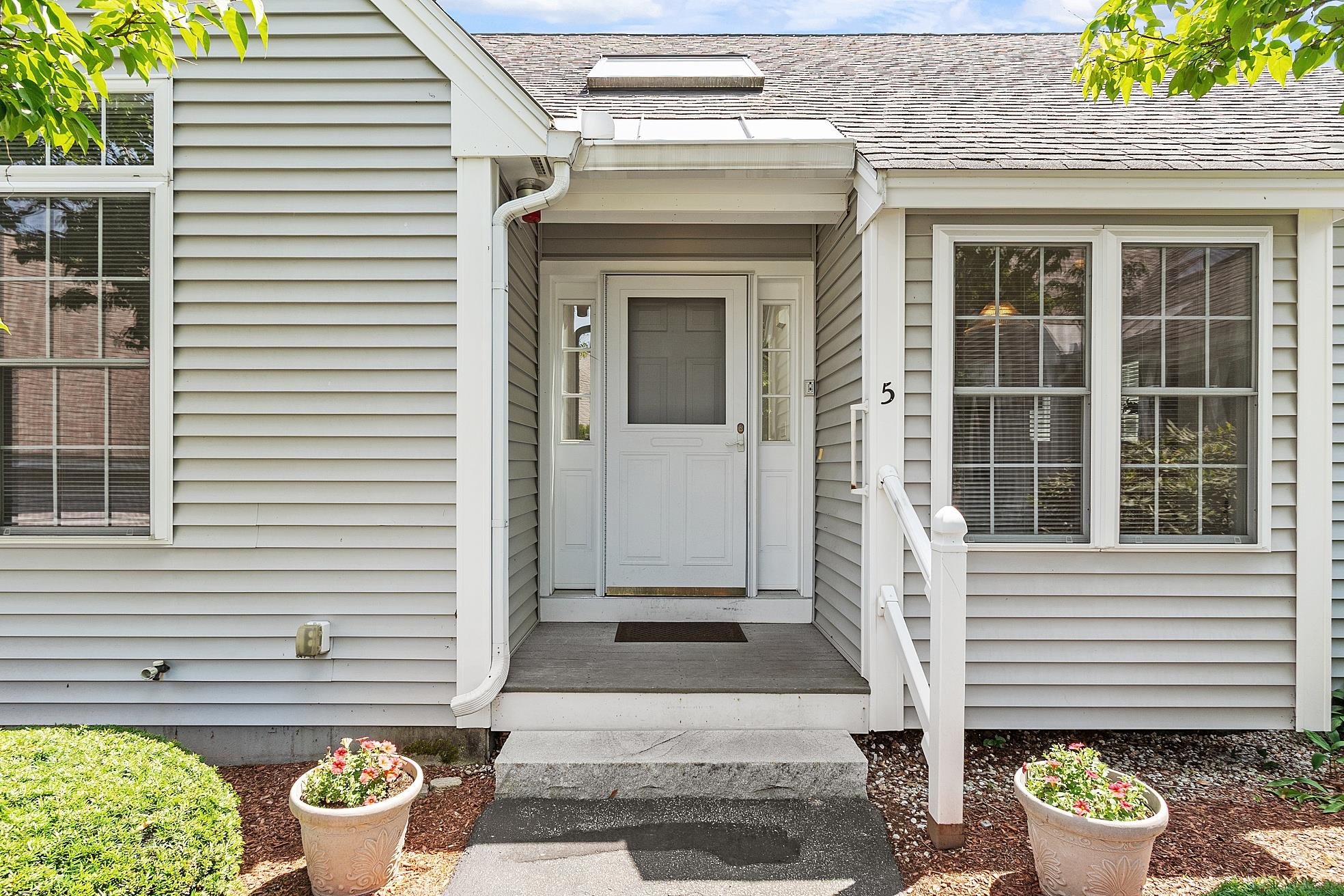
54 photos
$225,000
MLS #5052979 - Condo
Premier Location and rare find! Ex 1 W, Oak Hill Condominiums. This recently carpeted & painted 1st floor corner unit is located in a desirable and sought-after community. The ample open concept L/R, dining & kitchen feature a patio door opening to acres of wooded privacy for the residents' relaxation and enjoyment! The large primary bedroom with full bath features a walk-in closet. The 1st laundry is just steps away. Attic storage is available. Low condo fees cover heat and hot water. There is ample parking for residents and guests. The community offer great amenities. The year-round clubhouse has a spacious function room with a fireplaced reading area, numerous tables and chairs and a full kitchen for resident use. The lower level features a pool table, workout room and his & her locker rooms and saunas. In the summer residents enjoy the pool, barbecue area & tennis court. Oak Hill abuts beautiful City owned Roby Park with ball fields, playground & winter activities. Schedule your private tour now. Showings begin at Open House Sat 7/26/25, 12:30-2:30 PM & Sun 7/27/25, 1:30-3:30 PM.
Listing Office: RE/MAX Innovative Properties, Listing Agent: Maura Parnin 
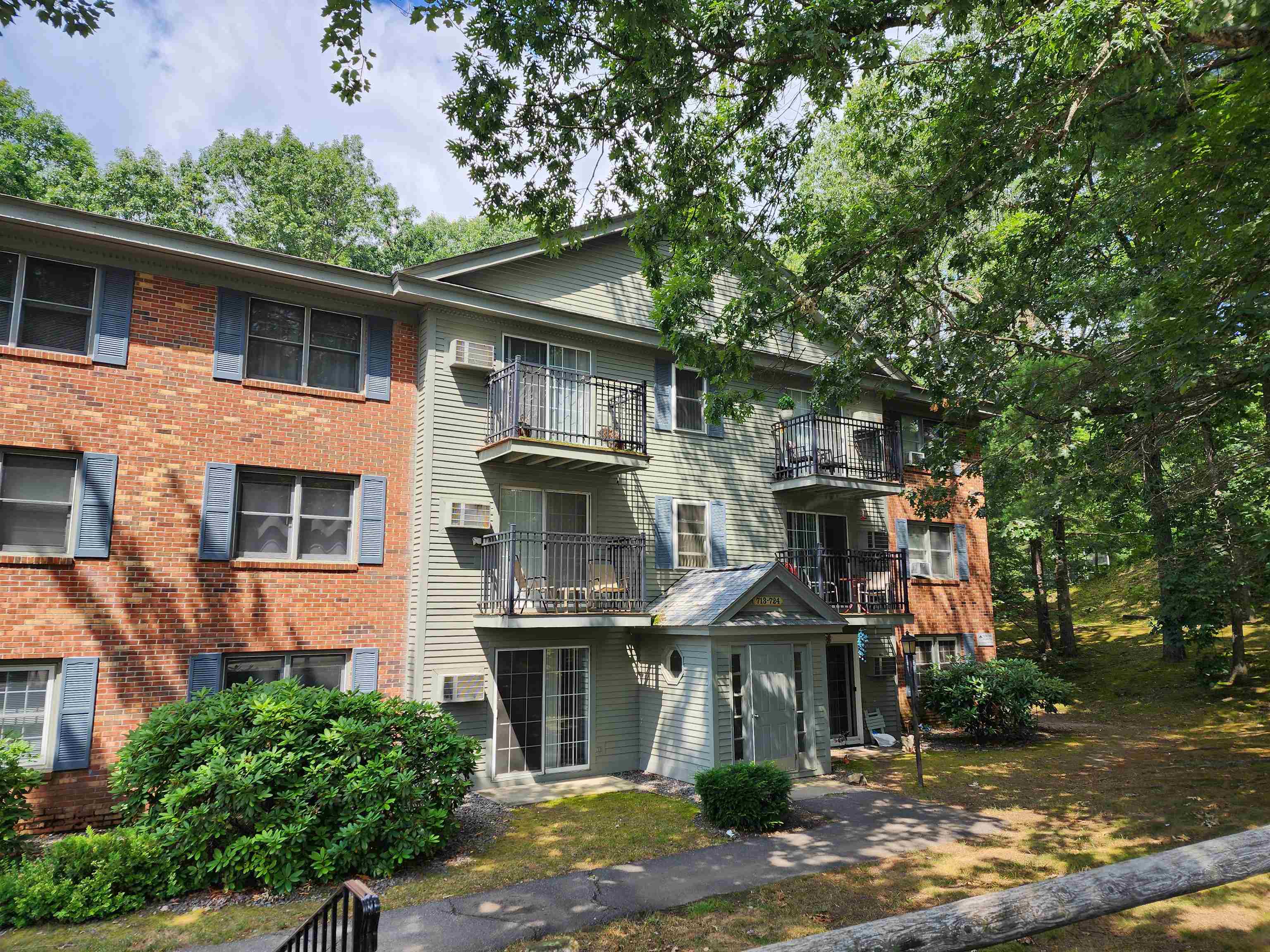
22 photos
$575,000
MLS #5055112 - Condo
Tucked quietly off the main entrance of Georgetowne Drive, this immaculate 3-bedroom, multi-level townhouse offers the perfect blend of privacy, space, and comfort. With four levels of finished living area, there’s room for everyone—whether gathering as a family, working from home, or entertaining guests. The spacious, fully applianced kitchen features Silestone quartz countertops and a conveniently located laundry/pantry room. A generous dining area easily accommodates larger gatherings, while the sun-filled living room with bay window and gas fireplace invites cozy relaxation. Upstairs, the primary suite is a true retreat with a newly remodeled bath showcasing marble tile and a generous Kohler soaking tub, a walk-in closet, and space for a work-from-home desk. Two additional bedrooms—each with newly installed hardwood flooring—share a well-appointed full bath. The finished lower level offers flexible space for an office, media room, or play area. Recent updates include a 4-year-old FHA furnace, central AC, and hot water heater. Outside, enjoy all the amenities Georgetowne has to offer, including an updated saltwater community pool, tennis courts, and a basketball hoop. Upcoming HOA improvements include a new playground (Fall 2025) and new roofs and upgraded Trex porches (2026). This turnkey unit is truly move-in ready—don’t miss your chance to make it yours!
Listing Office: RE/MAX Innovative Properties, Listing Agent: Sharon McCaffrey 
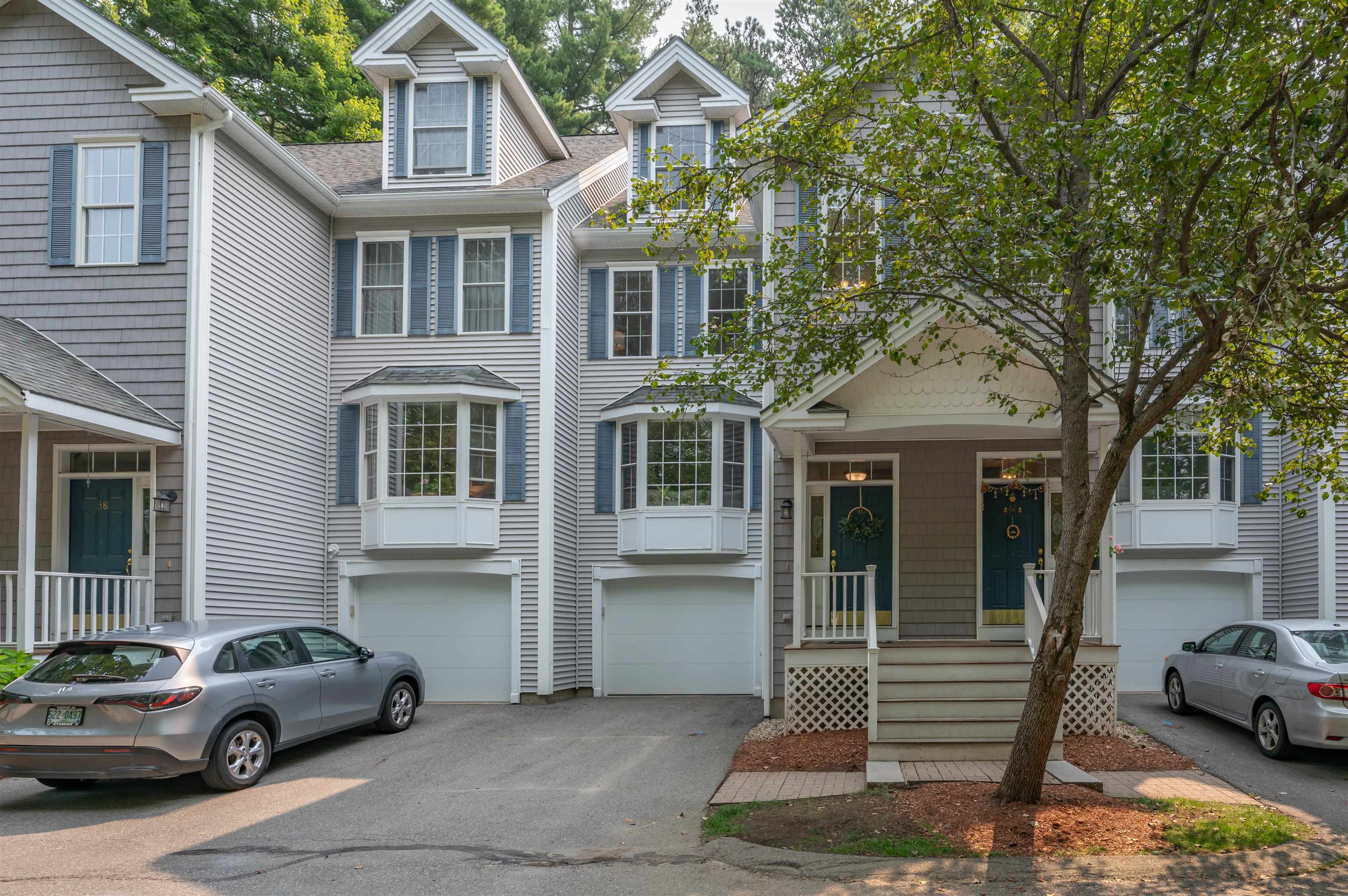
33 photos
$408,500
MLS #5057960 - Condo
MINES FALLS DETACHED CONDO! Enjoy convenient exit 5 single floor living. This detached 2 bedroom 2 bathroom garage boasts a large walkout unfinished basement and 2 car garage.
Listing Office: RE/MAX Innovative Properties, Listing Agent: Timothy Morgan 
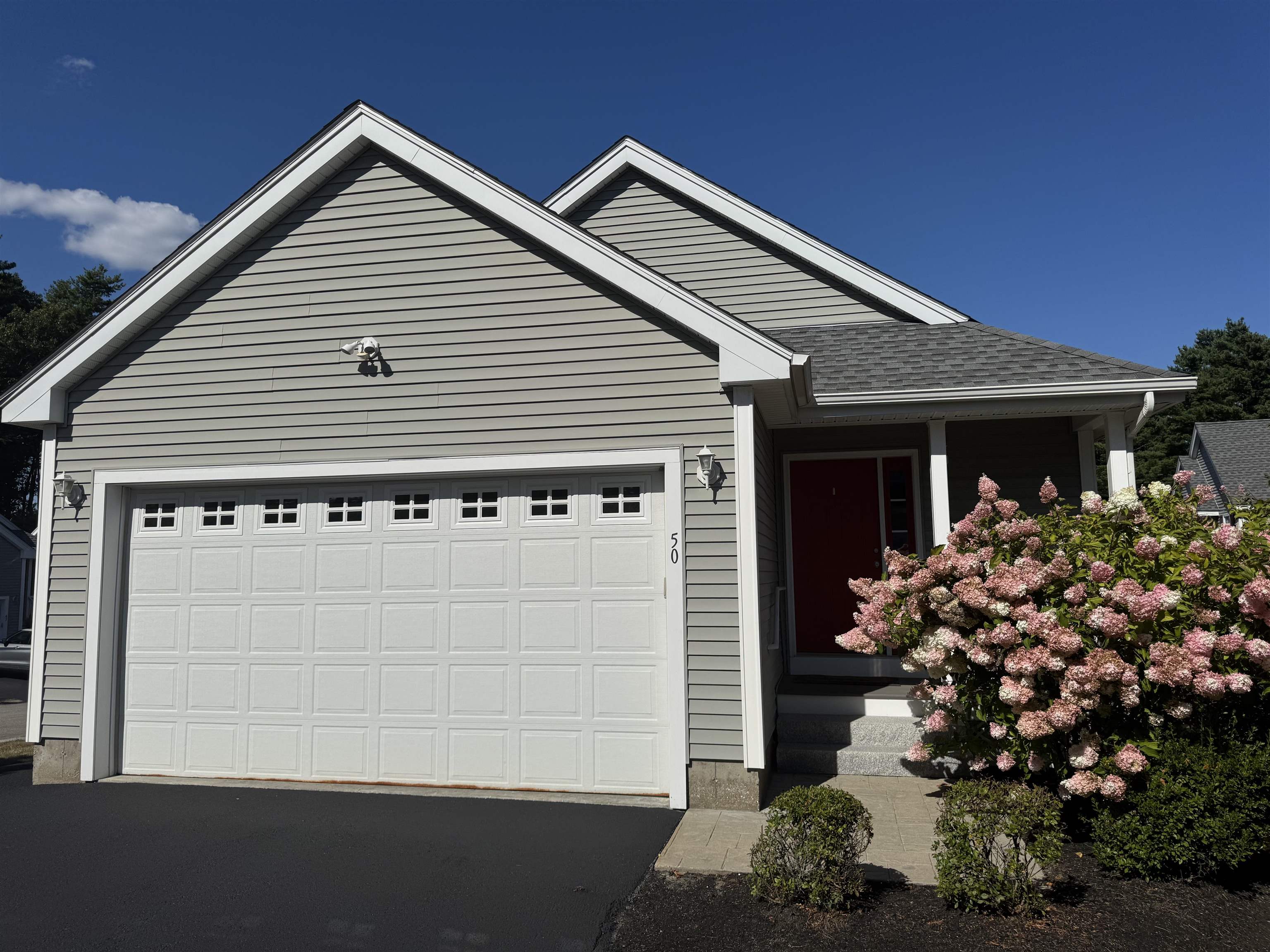
10 photos
$260,000
MLS #5053126 - Condo
Welcome to Brickstone Mills – where history meets modern comfort! Originally built in the 1800s and beautifully converted into condominiums in 2006, this sought-after pet-friendly community blends rich architectural charm with contemporary living. This meticulously maintained first-floor unit features soaring 11’ ceilings, exposed brick and beams, and striking bamboo flooring throughout. The stylish kitchen offers granite countertops, ample cabinet space, stainless steel kitchen appliances and a convenient washer/dryer combo unit. Heat, hot water, landscaping, water and sewer are all conveniently wrapped into the HOA fee.
Listing Office: RE/MAX Innovative Properties, Listing Agent: Andrew White 
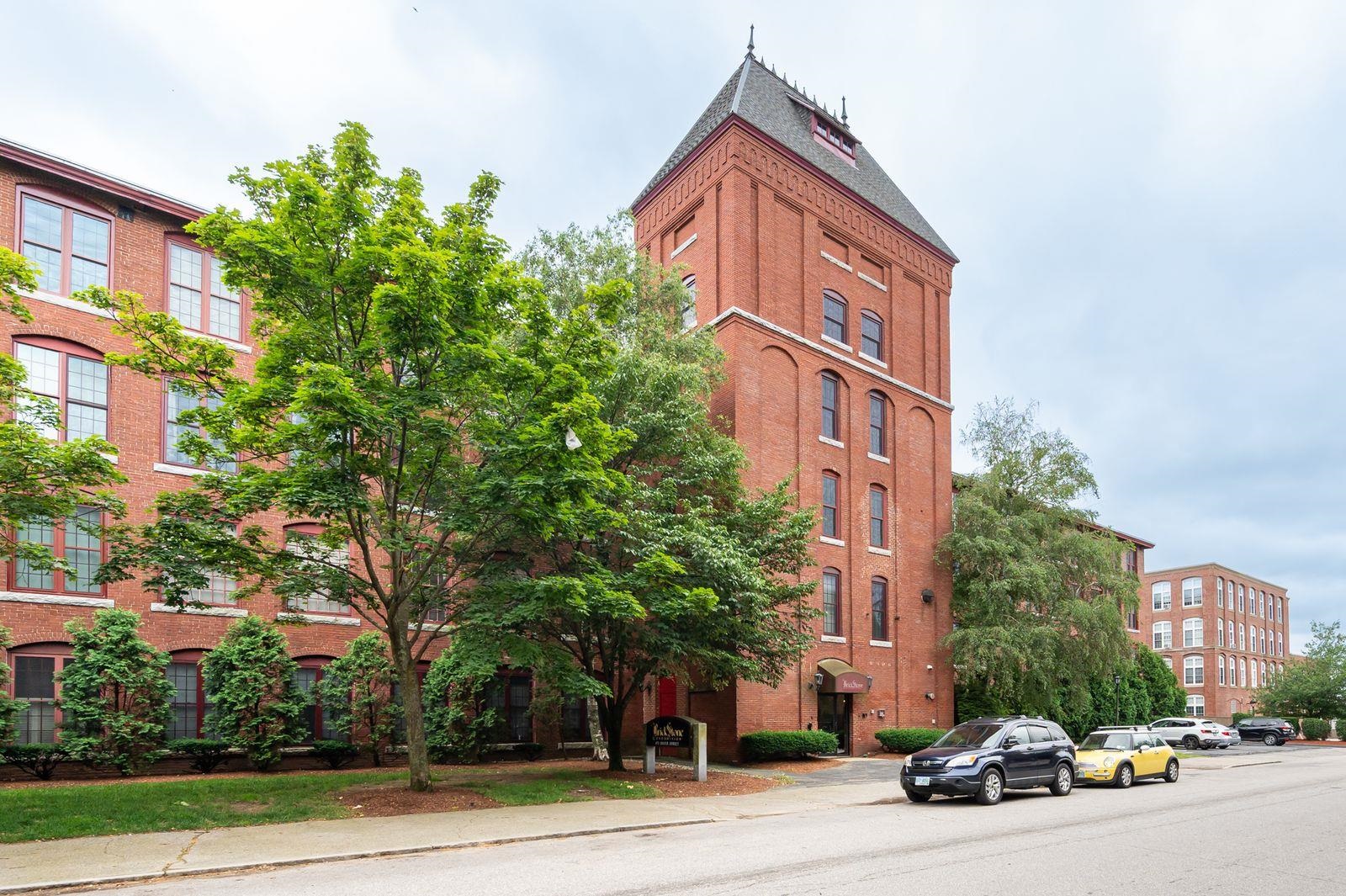
25 photos
$869,000
MLS #5051492 - Condo
Indulge in the art of fine living in this breathtaking penthouse residence just moments from Boston with the perfect balance of elegance and convenience. This expansive 2 bedroom, 3 bathroom residence with a bonus room is more than just a home it’s a lifestyle. Every inch of this stunning space exudes sophistication with high end designer finishes, an open-concept layout that flows seamlessly from room to room. The gourmet kitchen, featuring sleek cabinetry, high end appliances, and refined details throughout. Residents of Kelingrove Estates enjoy an array of hotel-style amenities, including plush common areas, a fitness center, elevator access, a heated garage, a storage room, and beautifully maintained grounds. For outdoor enjoyment, there's a patio with a grilling area, bocce ball court, and a gazebo. For peace of mind, the building is equipped with a whole-building backup generator and a smart, secure keyless system. This pet friendly and open to all ages community offers an unbeatable location, not only close to major routes but also just steps away from upscale dining, shopping, parks, entertainment, lakes, and beaches.
Listing Office: RE/MAX Innovative Properties, Listing Agent: Caroleann M. Ohannessian 
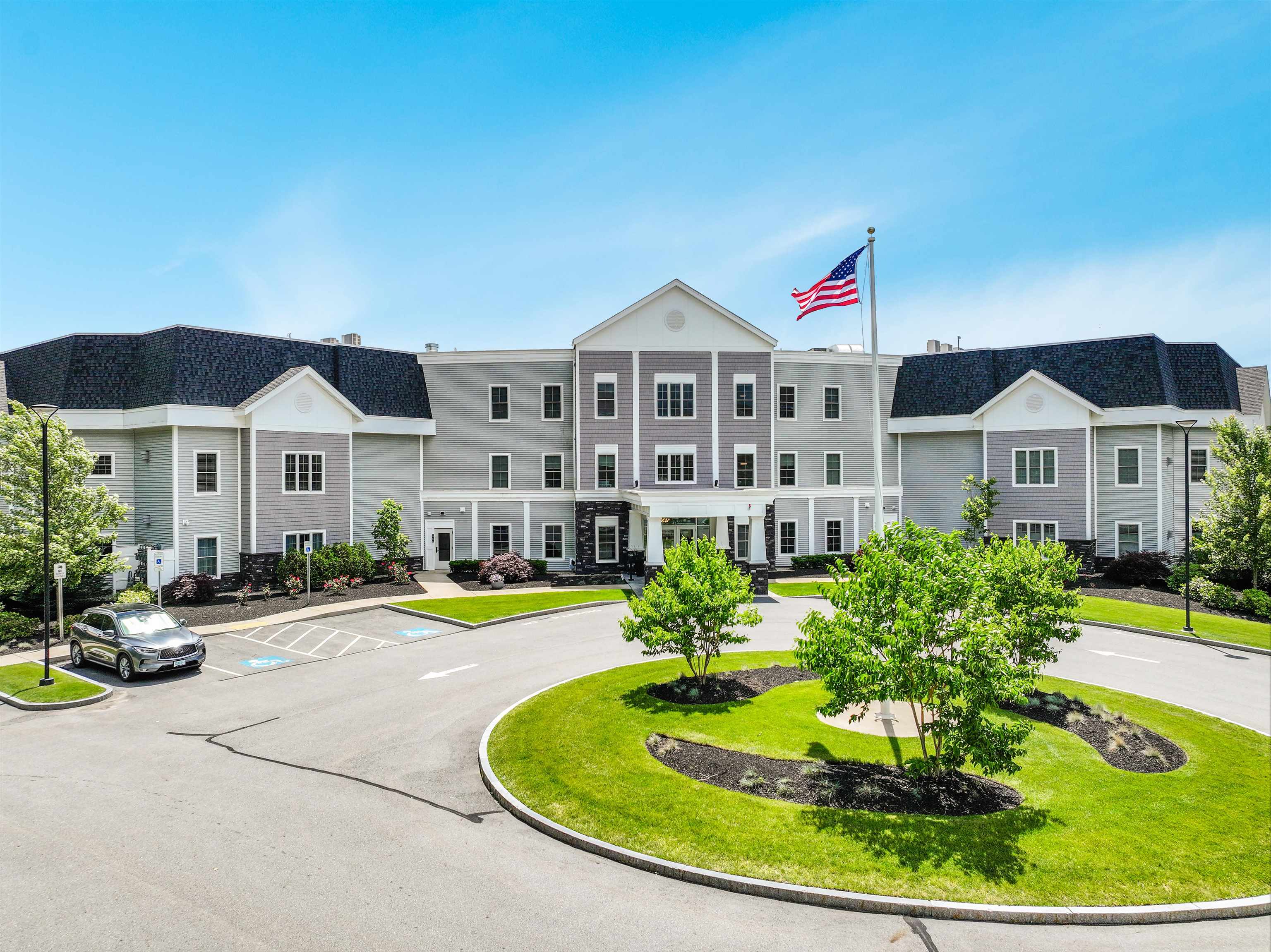
55 photos
$299,000
MLS #5054298 - Condo
Opportunity Awaits! Conveniently located just minutes from Route 102 and Route 128, this Well-Maintained 2-bedroom, 1.5-bath condo offers a great blend of comfort and convenience. The first floor features an Open-Concept layout updated with Vinyl Plank Flooring. The Spacious Living and Dining areas flow seamlessly into the Updated Kitchen, which includes Stainless Steel Appliances and White Cabinetry. An Updated Half Bath completes the 1st floor. Upstairs, you’ll find a Generous Primary Bedroom offering 2 closets with access to the Full Bath and a nicely sized 2nd Bedroom also with 2 closets. Both Bedrooms have Updated Plank Flooring. The Finished Lower Level with Tile Flooring adds valuable living space, perfect for a family room, home office, or gym. Step out from the kitchen slider to enjoy a deck or the Walk Out Lower Level Patio. There is also plenty of storage space. Residents enjoy access to a clubhouse, in-ground pool, tennis courts, and basketball court ideal for relaxing or staying active close to home.
Listing Office: Re/Max Innovative Properties - Windham, Listing Agent: Premier Home Team 
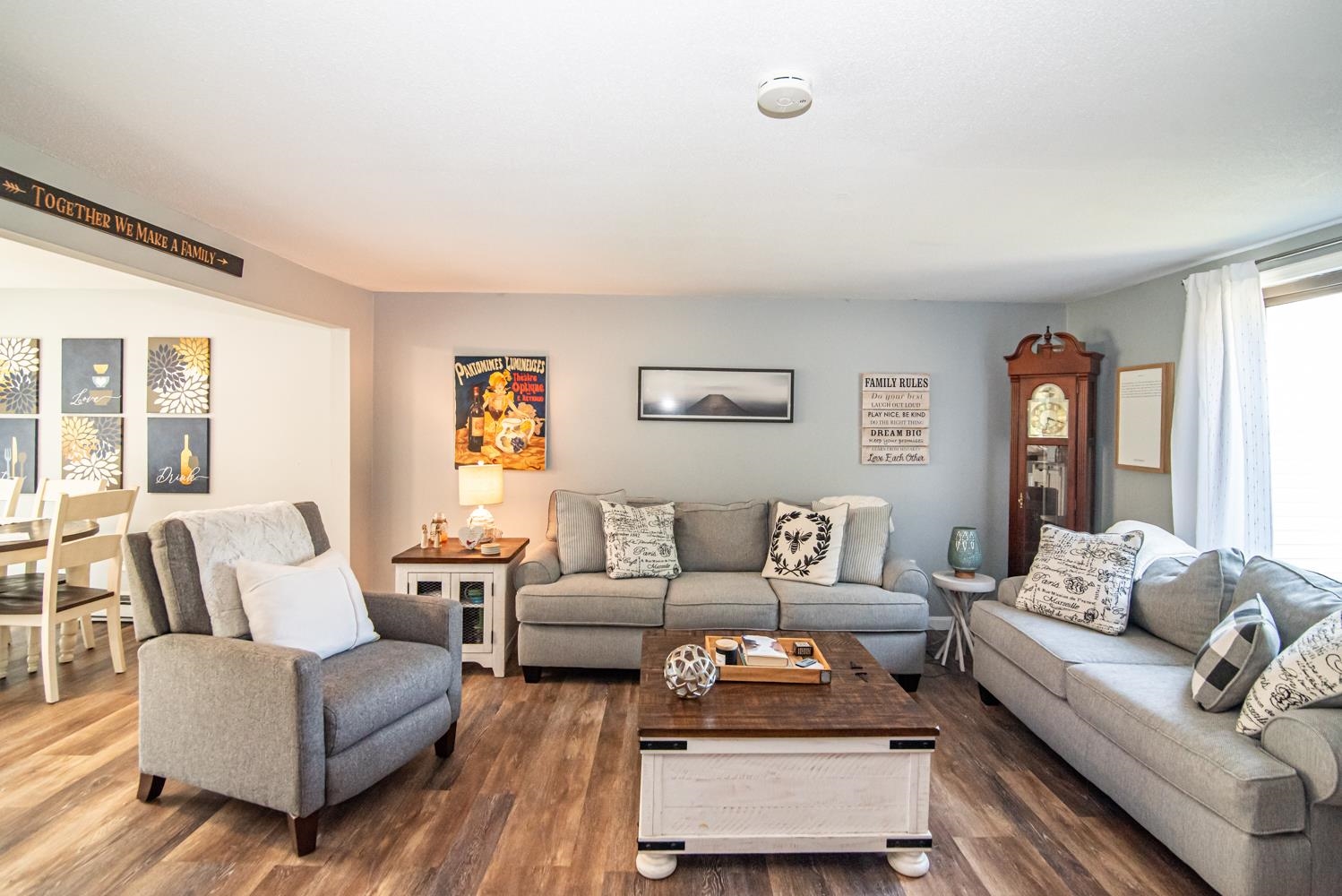
31 photos
$365,000
MLS #5054112 - Condo
Nestled in a peaceful, country-like setting in sought-after Merrimack, NH, this charming end-unit, townhouse-style condo built in 1985 offers 2 bedrooms and 1½ baths across approximately 1,200 sq ft of open living space. A brand-new kitchen with stainless appliances flows into the dining and living rooms with sunlit layout. A main-floor half bath finishes off the first level. Upstairs both spacious bedrooms share a full bath (the primary boasting dual closets). Downstairs, unfinished lower level is waiting for you to make it what you want. Located in an intimate six-unit complex, enjoy the serenity of private end-unit living and your own fenced-in back patio—perfect for relaxing or gardening. HOA-managed amenities include landscaping, snow and trash removal. With direct access to the DW highway and local shopping, you’re just minutes from Manchester and Nashua conveniences. Ideal for first-time buyers or downsizers who value comfort, low maintenance, and builder-quality in a nature-adjacent setting. Seller to find suitable housing
Listing Office: RE/MAX Innovative Properties, Listing Agent: The Josh Naughton Team 
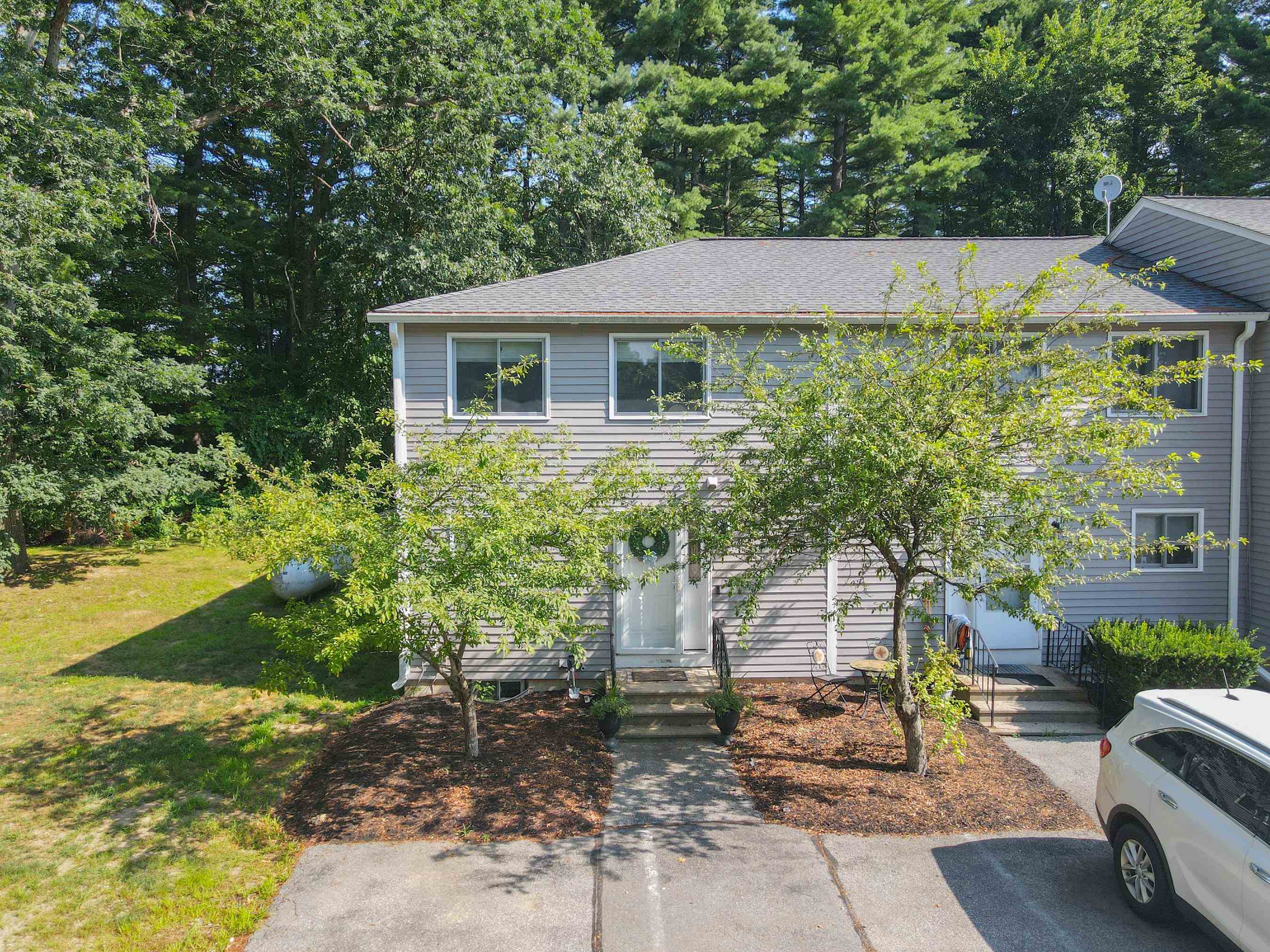
28 photos
$480,000
MLS #5052879 - Condo
Don’t miss this stylish Glen Abbey condo offering 3 grand sized bedrooms, including a first-floor bedroom with a custom tiled shower bath. The custom kitchen is a standout feature with rich cherry cabinets, granite countertops, built-in wall ovens, a gas cooktop, and gleaming hardwood floors. Upstairs, you’ll find two bedrooms, a modern full bath, and loft access from the primary bedroom – ideal for a home office or creative space. Enjoy the comfort of newer heating, central air, and hot water systems, along with an attached garage and a cozy fireplace. Located in a well-managed community in a commuter-friendly location with low monthly fees and amenities including a pool, tennis courts. This is a great value—move right in and enjoy! Showings begin 7/24/2025
Listing Office: Re/Max Innovative Properties - Windham, Listing Agent: Kim Spanos 
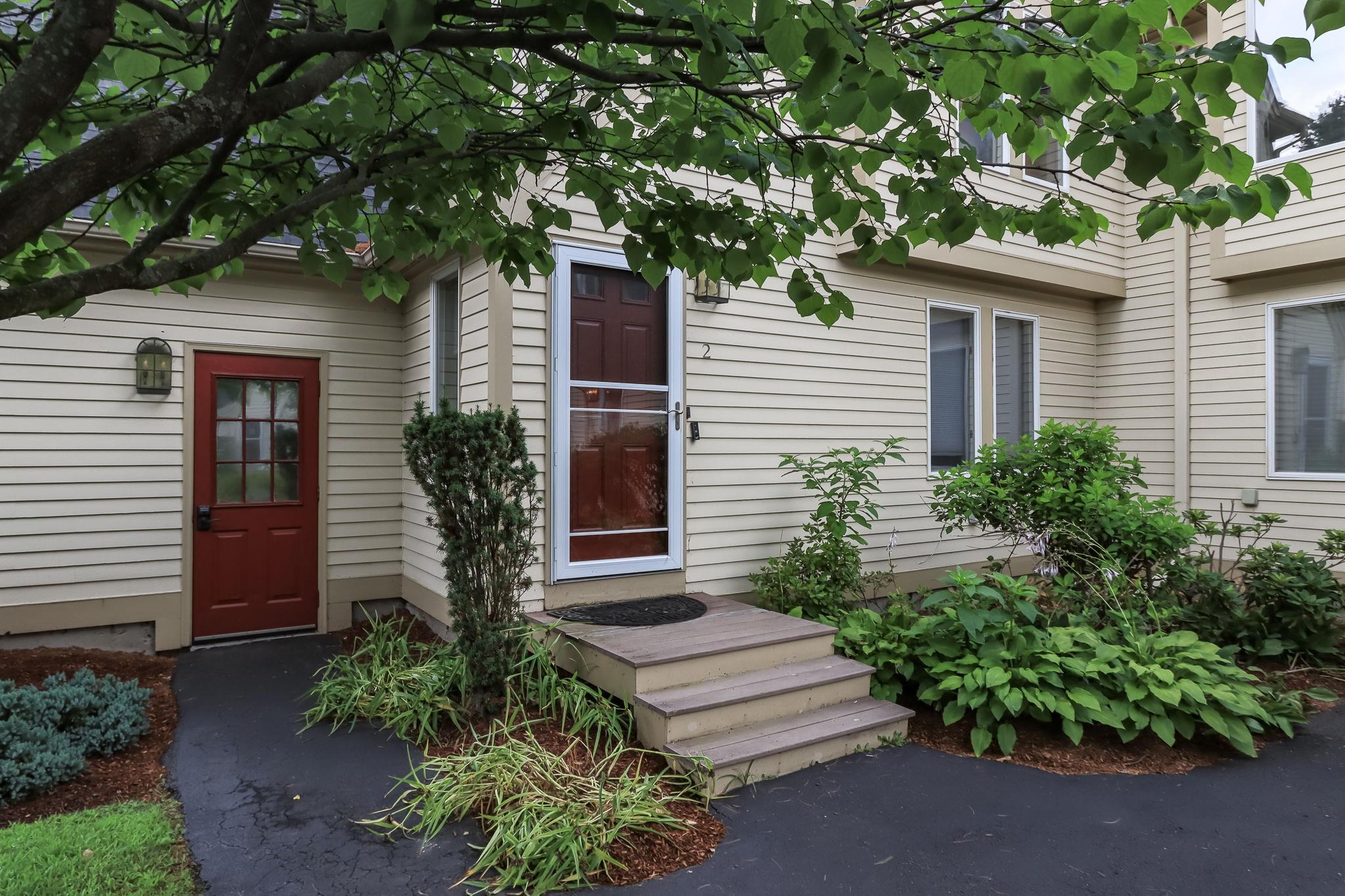
36 photos
$390,000
MLS #5043243 - Condo
You are going to love this opportunity within Meredith and close to all the things you enjoy. Tastefully renovated end unit, located in the desirable Waukewan Village community with tranquil views of the community pond and woods beyond. Offering two bedrooms, one and a half bathrooms, over 1,400 sq/ft of living space on two levels, and an attached garage. Spacious updated kitchen with sitting area, quartz countertops, large breakfast bar, subway tile backsplash, Samsung stainless appliances, built in bar, and direct access to the back deck overlooking the pond! Bright and open living room with bamboo flooring, is the perfect space to relax and enjoy your favorite movie. Custom half bathroom, featuring wainscoting panels, tile flooring, and unique brass lighting fixture, and mirror. Retreat to the second level where you will find the luxurious primary bedroom, with bamboo flooring, great natural light, custom live edge shelves, and sitting area currently being used as an office space. Second large bedroom with bamboo flooring, overlooks the pond and woods beyond. Custom full bathroom completes the second level. Lower level offers a mudroom, storage space, garage, and utility/laundry room with direct access to the backyard sitting area. Close to Lake Waukewan town beach, restaurants, shops, cafes, winery, theatre, skiing, golf, and Meredith Bay on Lake Winnipesaukee! Delayed showings, until June 1, 2025.
Listing Office: RE/MAX Innovative Bayside, Listing Agent: Christopher Kelly 
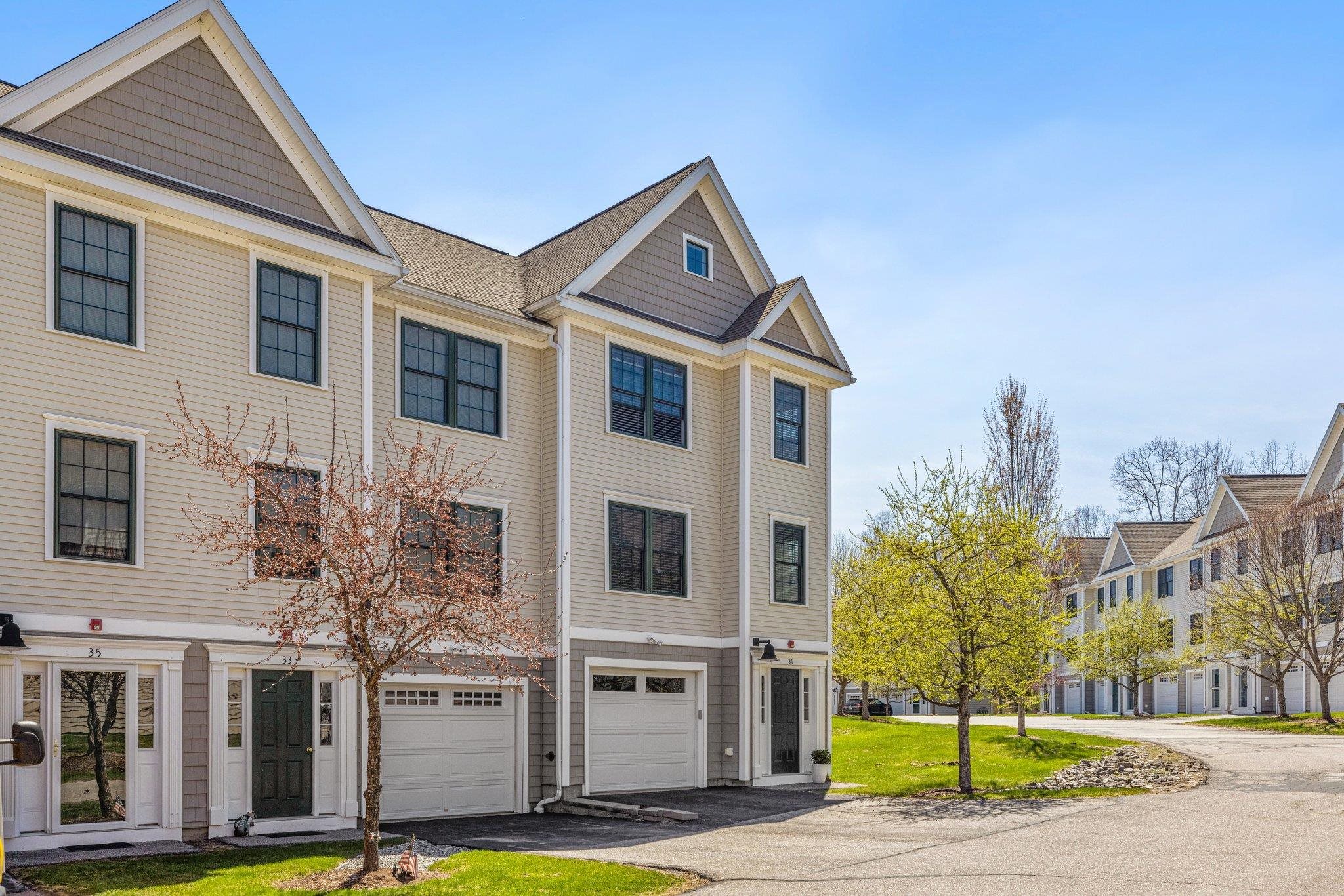
1 photo
$334,900
MLS #5050310 - Condo
ACCEPTING BACK UP OFFERS. Welcome to 39 Silverton Drive in Westgate Village. This well maintained townhouse offers 2 generous size bedrooms and 1 1/2 bath. The finished 3rd level offers so much room along with great light filtering through your new skylights. The space is ideal for an office, a craft or sewing room, or your teenager's retreat. The unfinished walkout basement accommodates your laundry room as well as plenty of additional storage, or finish it off for more livable space. All appliances stay, including washer/dryer. Your condo fee covers all exterior maintenance, water/sewer, landscaping, trash removal and plowing. Your one car detached garage is large enough to accommodate one car plus leaving enough room for a workbench or additional storage. The Westgate community is pet-friendly and also offers amenities such as tennis court, in-ground pool, clubhouse, as well as playground. Sidewalks throughout the neighborhood perfect for jogging, strolling and getting your steps in. Westgate is conveniently located minutes to the Everett Turnpike, shopping, restaurants, and Nashua's schools. Property was well cared for by an owner who lived there over 30 years. New windows throughout and NEW patio doors overlooking a wooded area provides privacy.
Listing Office: RE/MAX Innovative Properties, Listing Agent: Caroleann M. Ohannessian 
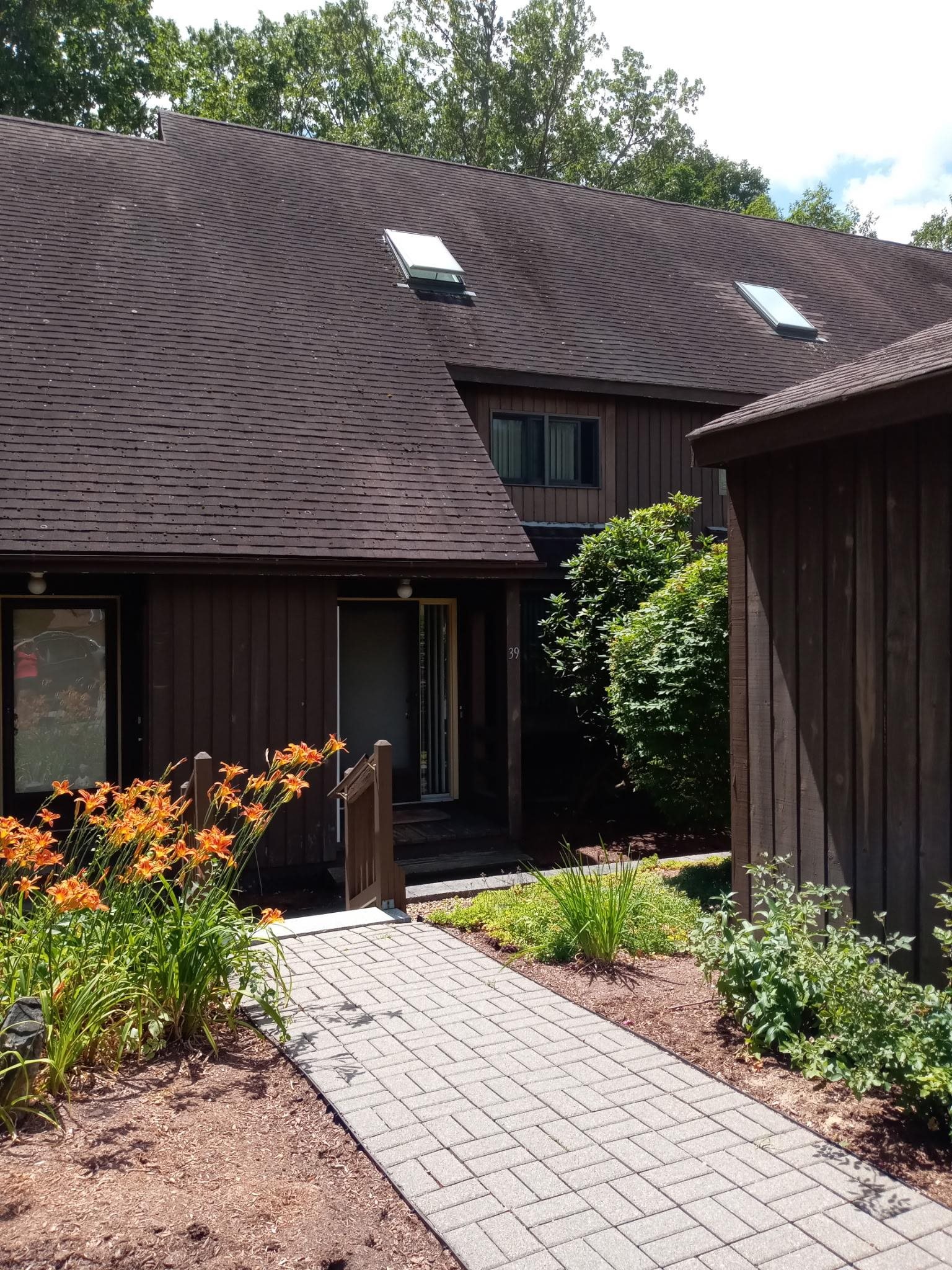
47 photos
$452,800
MLS #73374658 - Condo
Riverbend Crossing 55+ condo community (one occupant must be 55 or older). Beautifully maintained 2 BR 2 BA corner unit on 2nd floor, offering a lot of natural light. Open floor plan features kitchen with cherry cabinets, granite countertops and breakfast bar with fireplaced (gas) living room. Enjoy the morning sun on the balcony. Upgrades include hardwood floors, tray ceilings, crown molding, in unit laundry, recessed lights and plenty of closet space. Additional storage in basement, plus a deeded parking space in carport. Common areas include a fireplaced lobby/sitting area and library area, a skylit reading/sitting area on the first floor, and common activity room with kitchen available for individual functions. Updated/newer appliances include heating/air conditioning unit (2024). Hike in your backyard on the Shawsheen River Trail.
Listing Office: RE/MAX Partners, Listing Agent: Pamela Lebowitz 
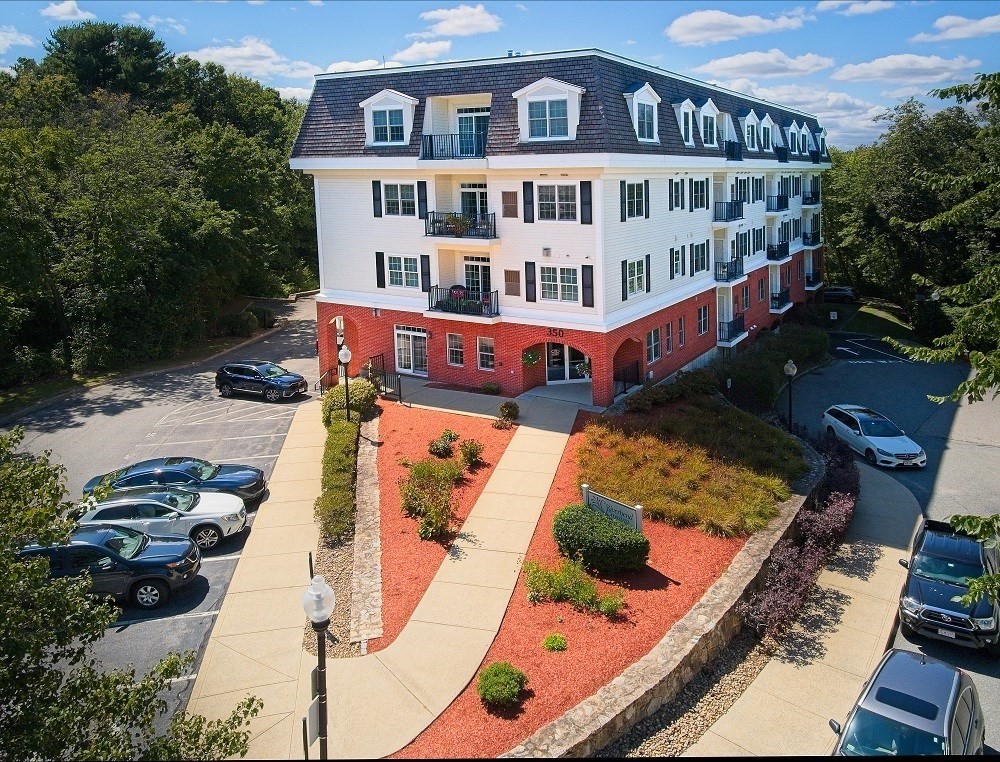
29 photos
$567,500
MLS #73382750 - Condo
Sought after Alcott Village! Step inside to a light and bright updated kitchen featuring tile flooring, stainless steel appliances, loads of cabinetry and a cozy breakfast bar. The sun filled dining room is adjacent to the kitchen and features large windows overlooking a private backyard, hardwood floors and an open concept floor design, leading into a sunken living room with fireplace, wet-bar, hardwood flooring, cathedral ceiling plus access to the rear patio with private setting. Upstairs you'll find 2 large bedrooms including a master suite, ample closet space, two full baths, laundry with full size washer and dryer and a loft area that is perfect for "at home" office space. The attached garae, central A/C and central vac, off street parking plus easy access to commuter routes makes this an excellent buying opportunity.
Listing Office: RE/MAX Partners, Listing Agent: The Carroll Group 
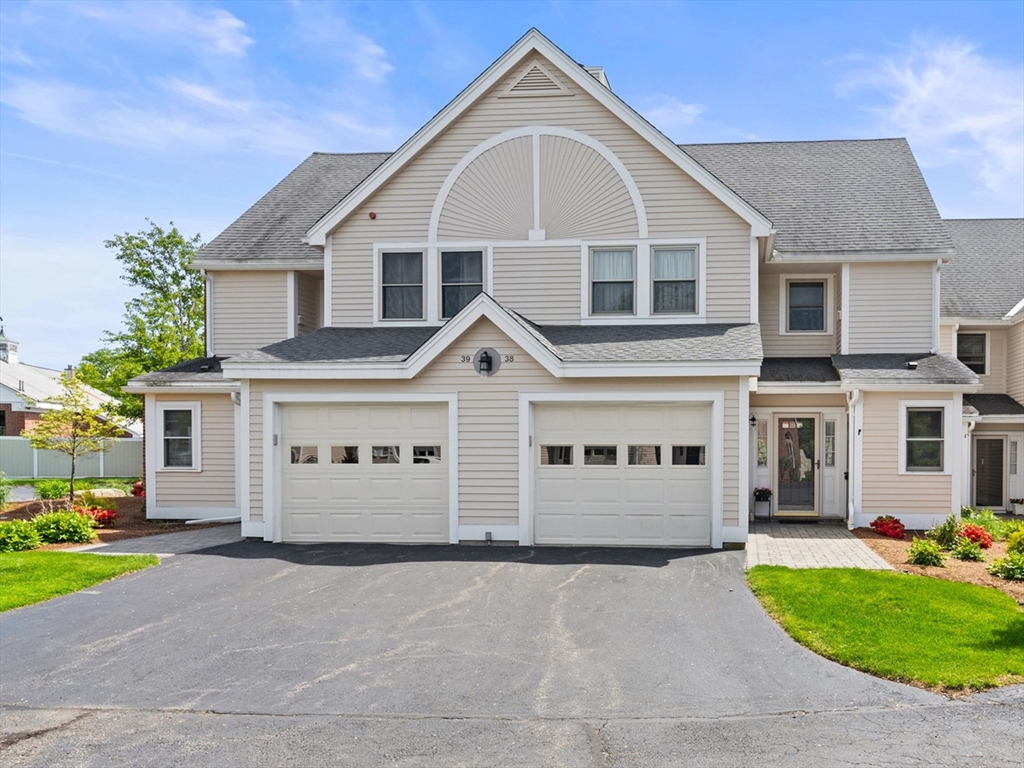
24 photos
$650,000
MLS #73405963 - Condo
Welcome home to Temple Place! Located just 1/3 of a mile from all downtown Andover has to offer- fabulous restaurants, coffee shops, Memorial Hall library, shopping, and a commuter rail station to Boston. It's all right down the street. Just beyond the welcoming front porch, an open floor plan greets you with oak hardwood floors and beamed ceilings. The newly-renovated kitchen boasts stainless steel appliances, crystallized marble countertops, a tile backsplash, and stylish cabinets. Upstairs are three generous sized bedrooms, an updated full bath, and a loft suitable for an extra bedroom or home office. The entire home has been very well cared for, updated, and is in move-in condition.
Listing Office: RE/MAX Partners, Listing Agent: The Carroll Group 
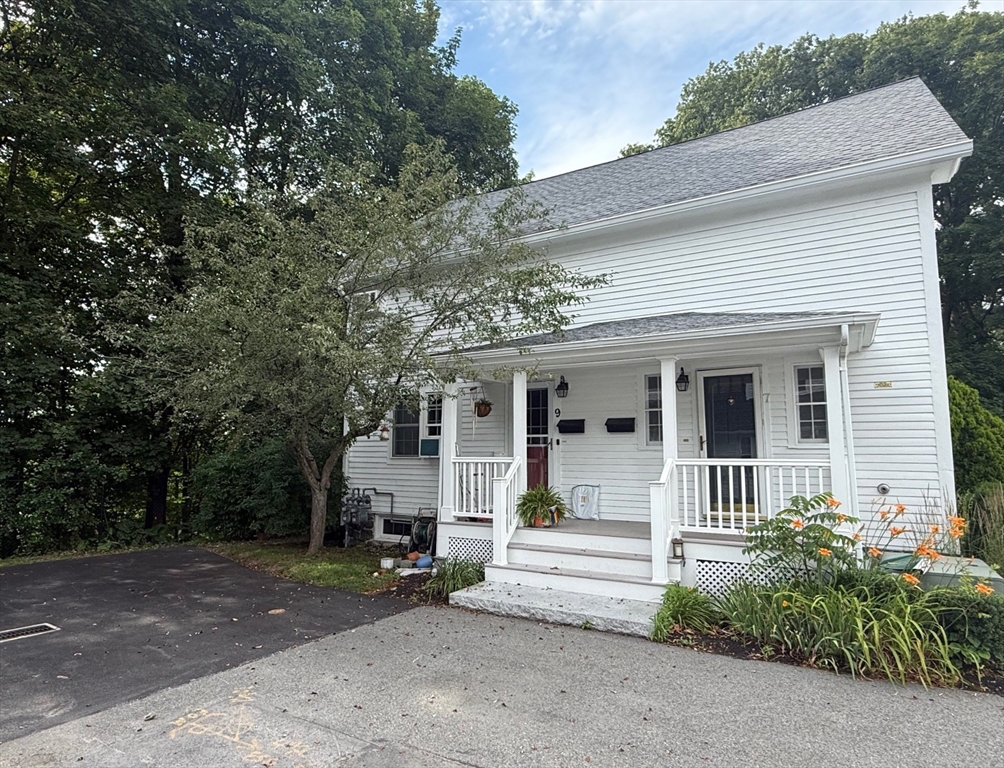
34 photos
$561,900
MLS #5049013 - Condo
3.875% SPECIAL BUILDER FINIANCING and GENROUS BUILDER INCENTIVES NOW BEING OFFERED for the Month of July. Come see what 1/2 the going interest rate will buy!! There are four town-homes available with Certificate of Occupancy in hand for immediate occupancy Stop by and view you won't regret it! This unit includes the center island in kitchen with fully appliance kitchen with all stainless steel appliances. Washer and Dry included as well. Ceiling fans in bedrooms and 2nd floor den. Delhi Way Condominiums is Londonderry's newest non-age restricted townhouse duplex condos. Each of the five buildings has only 2 units! A total of 10 units! They are all end units!! Centrally located on route 102 with access to route 93 and route 3. This model has almost 2,000 sq ft of living space. Upgraded interior includes Oak hardwood in living area and stairs to 2nd floor. The living areas is open with a 25' living room. Main living area has an open living area design, sliders to deck for enjoying your morning coffee or cool evenings to unwind. The upper level with main primary bedroom features two walk in closets. Double sinks in vanity in full bath. Floor plan design includes a 3rd room office/den on the upper floor for privacy for your work-at-home needs. Low condo fee! $335.00 per month. Have your broker look in the non-public documents section for buyer down promotional sheet for details on savings for buy down or call for details..
Listing Office: RE/MAX Innovative Properties, Listing Agent: Rod Clermont 
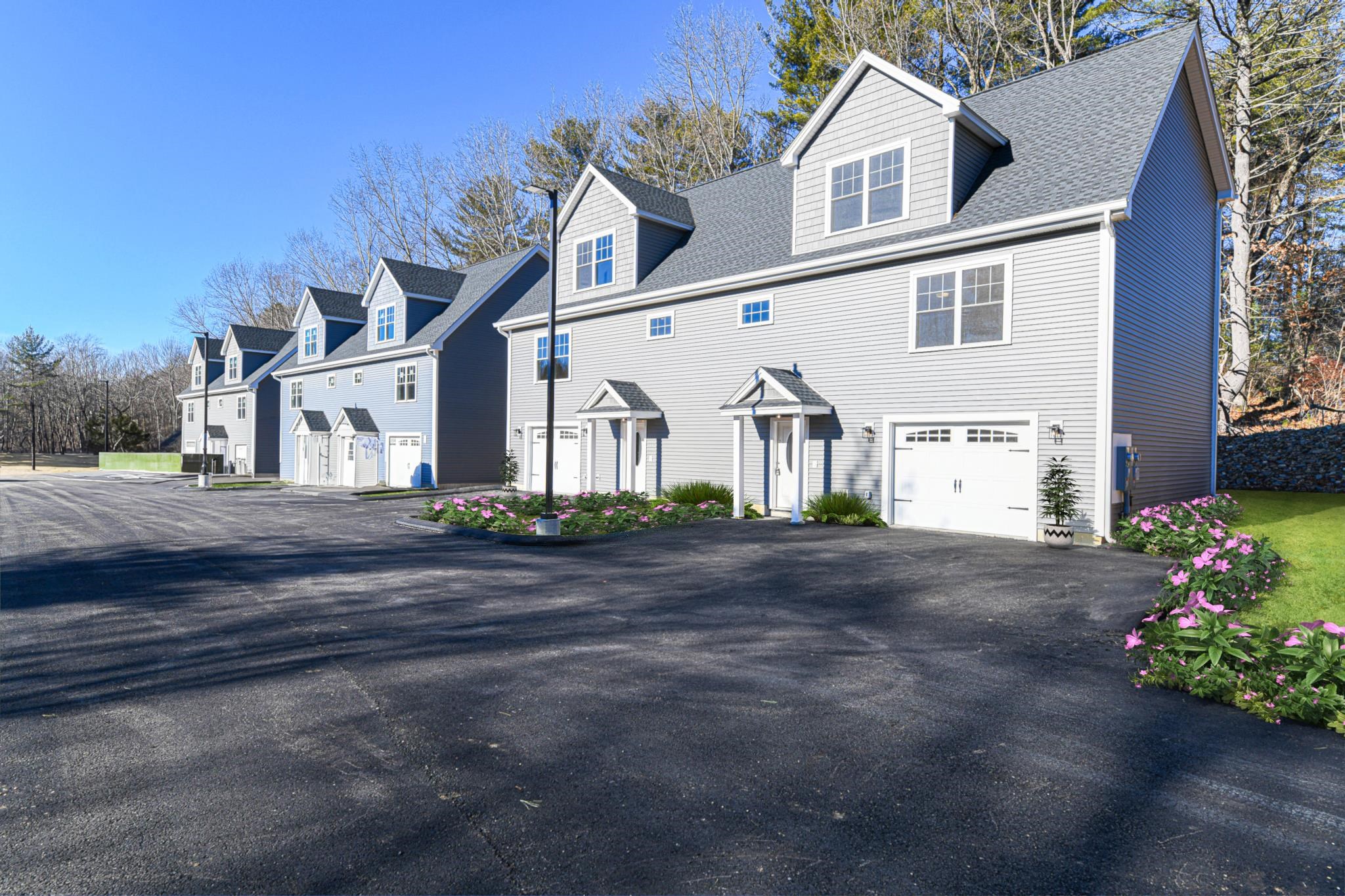
42 photos
$640,000
MLS #5051811 - Condo
OPEN HOUSE CANCELED ..... A rear find, a home at Annandale on the River, Litchfield NH and even rarer find the Ranch style Blakemore home design. Annandale is a 55 and older community for active adults. This unit sites at the end of a 3 unit cul-de-sac with privacy and views from the interior or while sitting on the oversize deck of the wooded natural conservation area which shields the homeowners from views of the neighborhood in four season of natural wounder. Flowers, trees, lush lawns are natural habitat for the birds and wildlife in this tranquil setting. The interior is all that you expect, tile and hardwood flooring and granite counter tops in upgraded custom kitchen cabinetry. There is a gas fireplace in cathedral living room to warm you and create atmosphere on those chilly nights and of course central A/C for these warm days of late. 2 full baths and the primary bath in the ensuite bedroom has a walk in shower and spacious double sink vanity with a tray ceiling giving the room volume and spaciousness with sliders to the double sized deck. The home features an oversized entry way lead you to the French doors on the office/study and to the 2nd guest bedroom with 2nd bath steps away. 1st floor laundry complete this level. For additional living the lower level consists of a professionally finished family room that can accommodate all you needs.
Listing Office: RE/MAX Innovative Properties, Listing Agent: Rod Clermont 
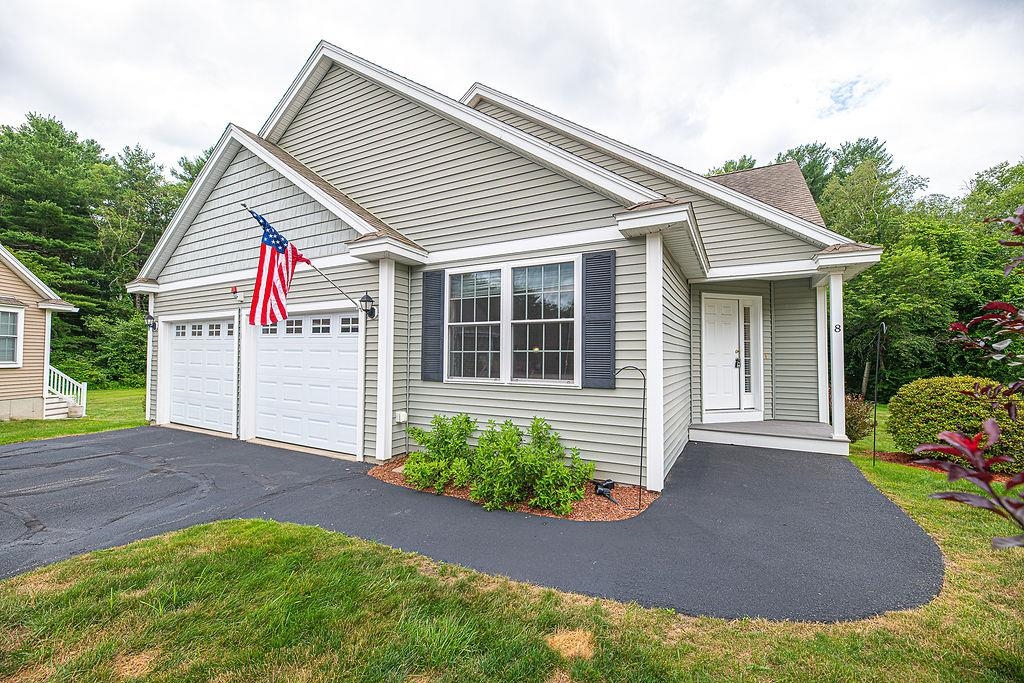
35 photos
$535,000
MLS #5047365 - Condo
Don’t miss this chance to own in the desirable 55+ Forest Hills community, perfectly situated across from the scenic Londonderry Country Club! This 2 Bedroom, 2 Bath Detached Condo with a Spacious Loft offers the best of both worlds, low-maintenance living with the feel and privacy of a single-family home, all without high HOA fees. With over 1,600 sq ft, plus a Full Daylight Walk-Out Basement offering potential for additional living space or abundant storage, this home is filled with opportunity. Inside, you’ll find a Bright Kitchen and Dining Area, a Cathedral-Ceiling Living Room with Fireplace, and an Open Loft above for flexible use. The layout is ideal for 1st Floor Living, featuring a Primary Suite with attached Bath, Laundry, plus a 2nd Bedroom and Full Bath. While some cosmetic updates may bring new life to the space, the solid design and great bones are already in place. Enjoy the composite back deck, clubhouse with gathering space, kitchen, and library, and a peaceful, walkable neighborhood setting. All this just minutes from shopping, dining, and Route 93!
Listing Office: Re/Max Innovative Properties - Windham, Listing Agent: Premier Home Team 
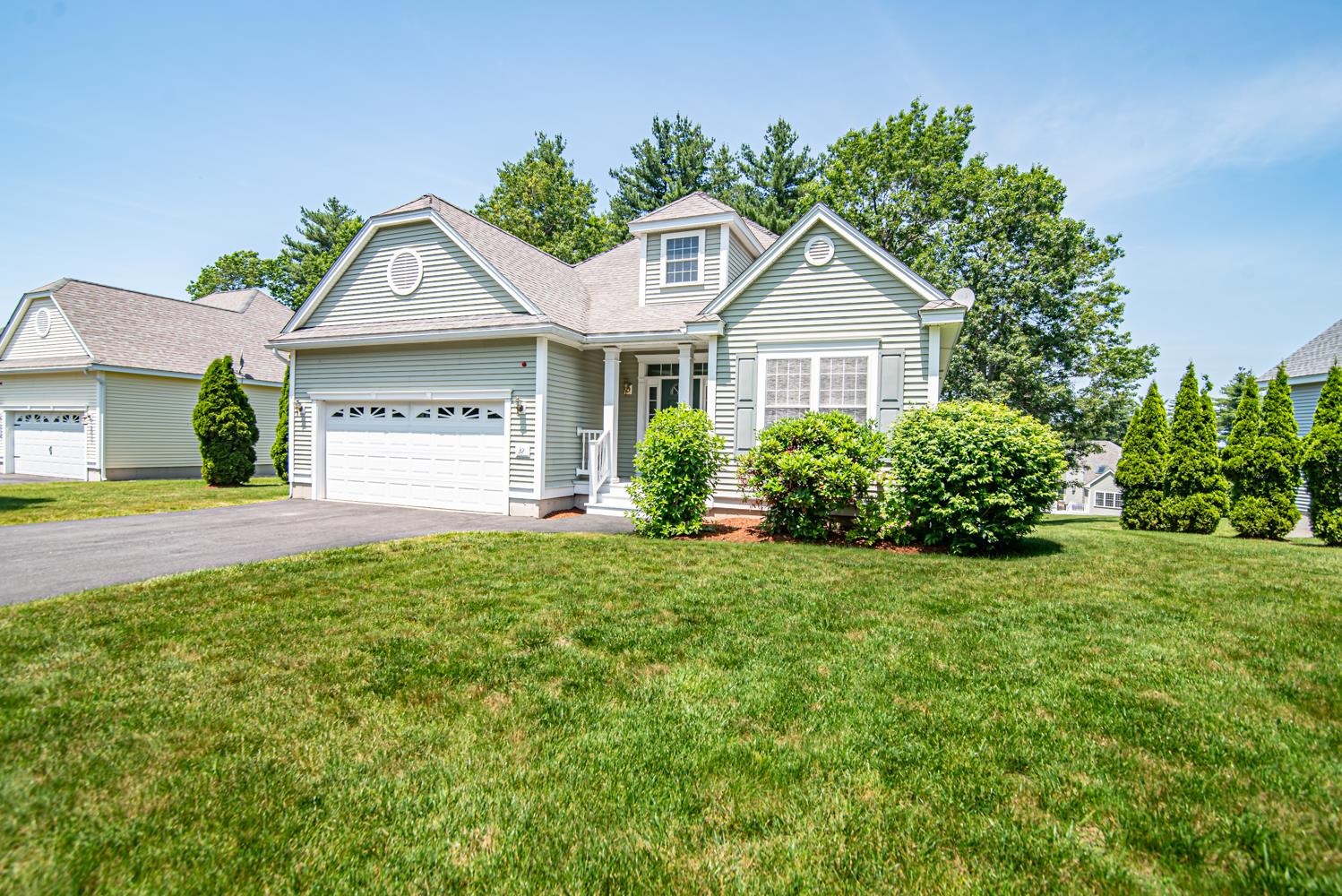
30 photos
$279,900
MLS #5045855 - Condo
Welcome to this large 3-bedroom, 1.5-bath townhouse located in the highly sought-after Commons of Merrimack. Situated in a prime location with access to top-rated Merrimack schools, this home offers exceptional value and plenty of potential. Inside, you'll find 6 spacious rooms, including a bright kitchen and dining room combo, a cozy living room with access to a private deck, and a balcony off the primary bedroom—perfect for enjoying your morning coffee. A huge loft area serves as a flexible third bedroom or ideal home office space. The partially finished basement offers additional living or storage space, while oil heat ensures comfort throughout the seasons. This unit includes ample storage and is part of a well-maintained condo association offering fantastic amenities: a swimming pool, tennis courts, playground, town water, and trash pickup. A great opportunity to bring your finishing touches and build equity. Perfect for first-time buyers, downsizers, or savvy investors.
Listing Office: RE/MAX Innovative Properties, Listing Agent: Paul Bergeron 
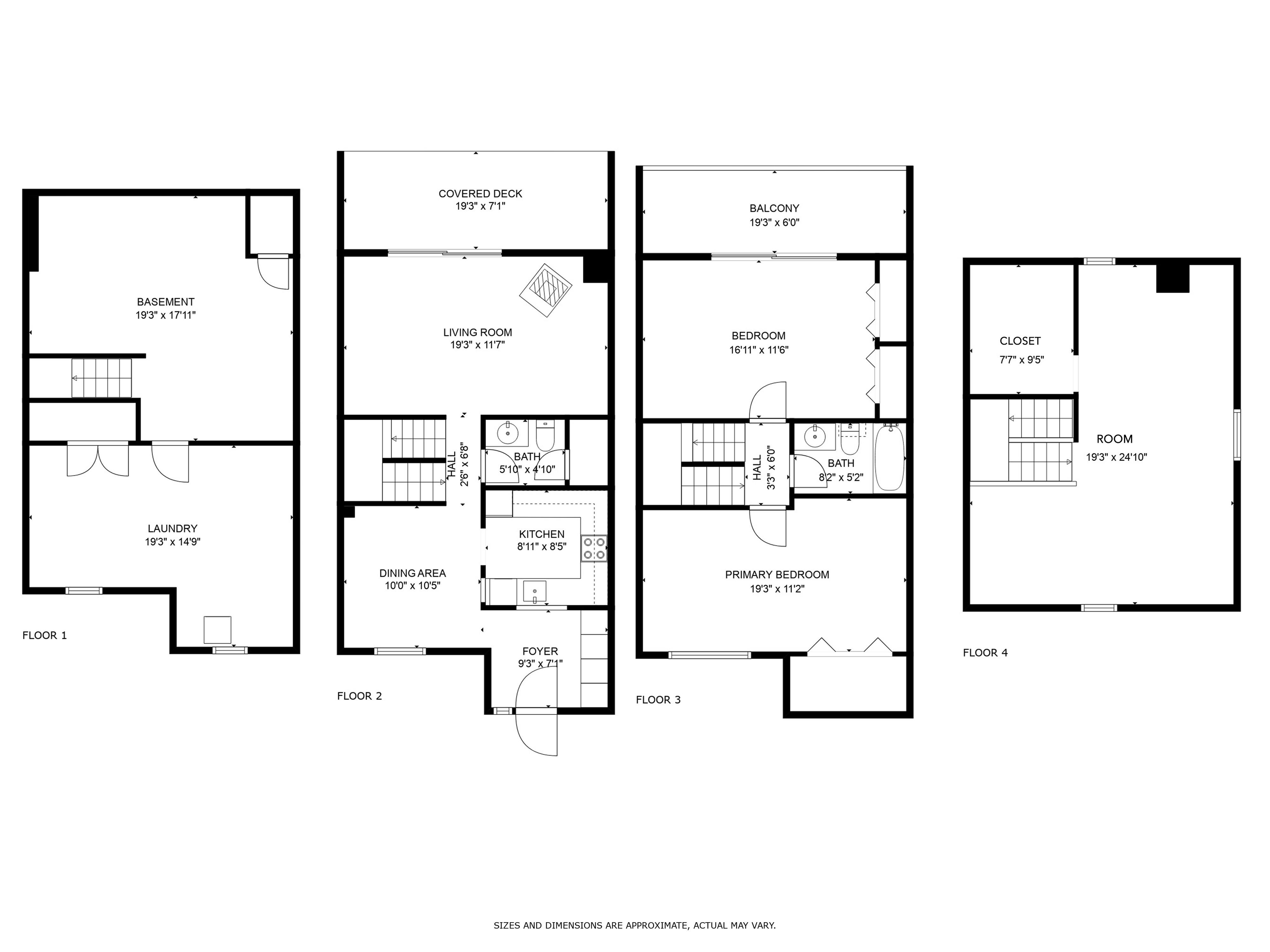
10 photos
$360,000
MLS #73408317 - Condo
Enjoy easy living in this beautifully maintained top-floor corner unit located in the sought-after Dallas Park 55+ adult community. This sun-filled condo offers privacy, comfort, and convenience. Step inside to find a spacious 2-bedroom, 2-bath layout, including a primary suite with private bath, in unit laundry, generous closet space, and elegant crown molding that adds a refined touch. The open living area features a slider to your own balcony, perfect for relaxing with morning coffee or evening breezes. There’s also garage parking under the building with elevator access, no stairs required and a separate storage unit for all your extras. The condo fee includes water and sewer. Located close to shopping, dining, and tax-free NH, this is the perfect opportunity to enjoy a low-maintenance lifestyle in a quiet, well-kept community. Schedule your private showing today and discover all that Dallas Park has to offer!
Listing Office: Re/Max Innovative Properties, Listing Agent: Diane Perlack Lareau 
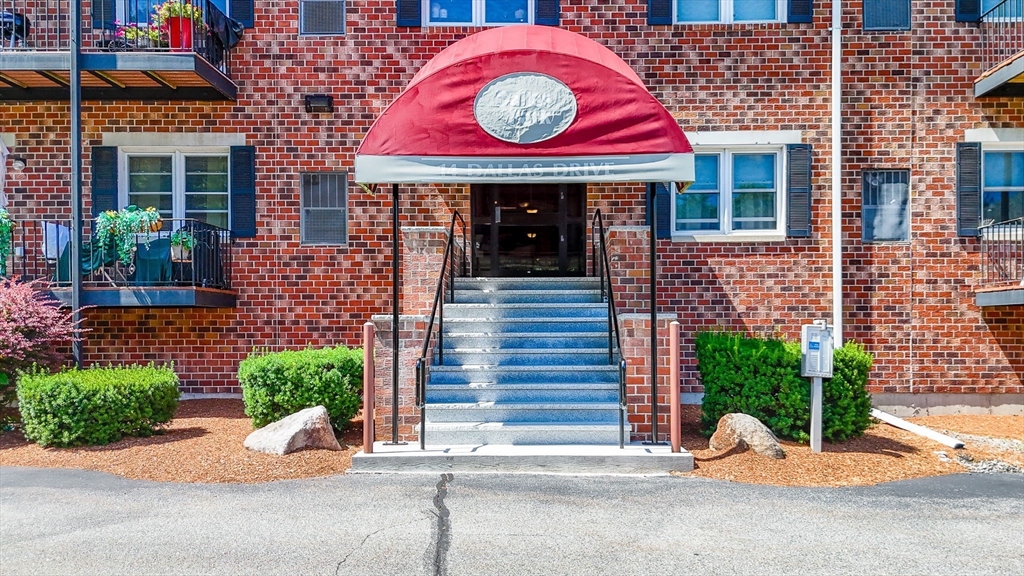
24 photos
$489,900
MLS #5046441 - Condo
HIGHLY SOUGHT AFTER 2 BEDROOM TOP FLOOR UNIT WITH COURTYARD VIEWS! This Beautiful 55+ Condo located at The Club at Meadowbrook offers 9-Foot Ceilings, Sun-Filled Courtyard Views from your Private Balcony, and Spacious Living with an Open-Concept Kitchen featuring Granite Counters, Stainless Steel Appliances, and an Electric Fireplace. The Primary Suite has Double Closets, a Soaking Tub, Shower, and Double Vanity, while the 2nd Bedroom and Full bath provide flexible space. Enjoy a newer Rinnai and Furnace, In-Unit Laundry, Wood laminate under carpet in the Living and Dining areas, Dedicated Storage right next door, Deeded Heated Underground Garage Parking, and an Elevator. The Vibrant Community features a Clubhouse, Fitness Center, Billiard Room, Pet-friendly policies, and a Comprehensive HOA. Only Minutes to Shopping, Medical Facilities, Tuscan Village, and more! Come add your personal touches and call this home just in time for Summer!
Listing Office: Re/Max Innovative Properties - Windham, Listing Agent: Premier Home Team 
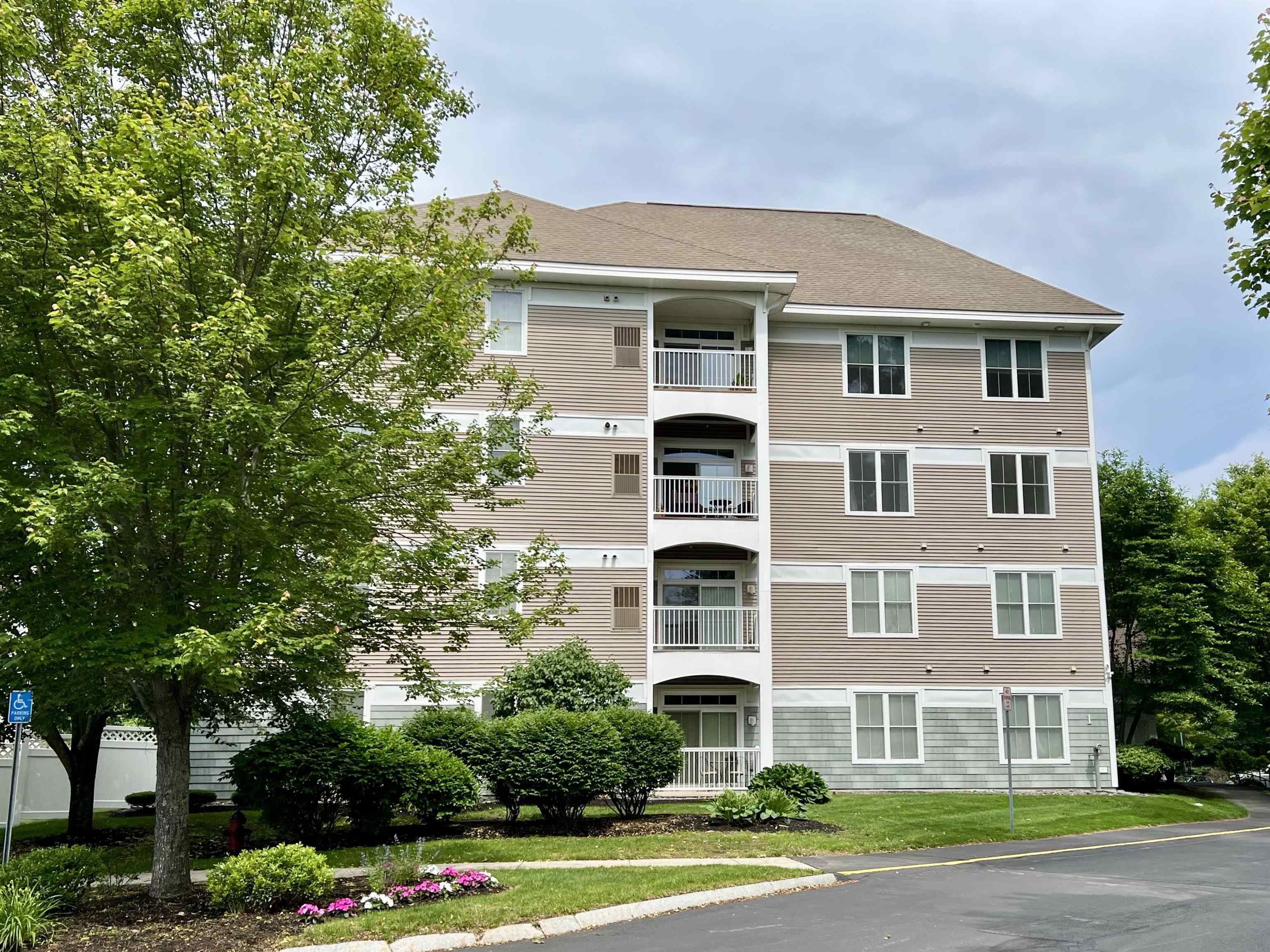
30 photos
$499,000
MLS #5052365 - Condo
Welcome to "The Villages at Hollis Depot"—a highly desirable 55+ community offering a vibrant and carefree lifestyle in southern New Hampshire. Impeccable landscaping and pride of ownership are evident throughout this peaceful enclave. Sidewalks wind through the neighborhood for easy strolls, and nearby walking and biking trails invite outdoor enthusiasts to explore even more. Inside, you'll find a spacious living and dining area with vaulted ceilings—perfect for entertaining family and friends. The fully applianced kitchen features a charming breakfast nook and a walk-in pantry to meet all your culinary needs. Relax in the cozy 3-season sunroom, ideal for morning coffee or afternoon reading. Small flower spaces are encouraged and at this unit, fresh blueberries can be found right out your front door! The primary bedroom includes a walk-in closet and an en-suite bath equipped with grab bars and a step-in shower for added safety. A second bedroom and guest bath with in-unit washer/dryer complete the first floor. The fully finished lower level—with its convenient half bath—offers the perfect space for hosting guests, hobbies, or relaxing. Added bonus: The seller is offering a credit for buyer’s prepaid expenses and closing costs towards upgrades! These homes are rarely available—schedule your private showing today and seize this opportunity to join a welcoming and well-maintained community!
Listing Office: RE/MAX Innovative Properties, Listing Agent: Sharon McCaffrey 
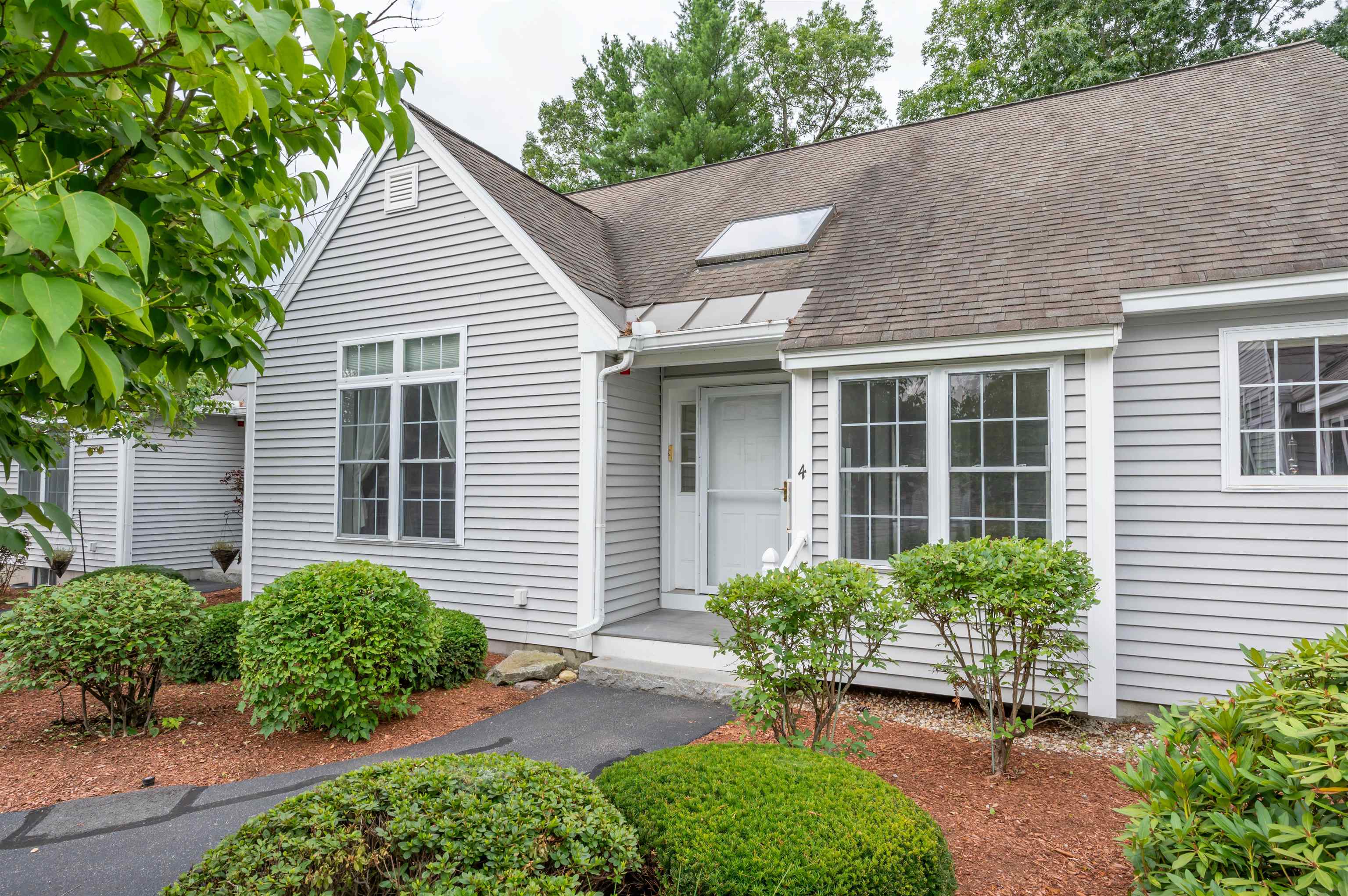
39 photos
$565,000
MLS #5028854 - Condo
Lots of new updates! All new Shaker kitchen with new stainless appliances, beautifully updated baths with custom tile shower, and brand-new hardwood flooring. 2 bedroom, 3 bath townhouse with a 1-car attached garage in Sky Meadow. Vaulted ceiling, screened-in porch, skylight, finished walk-out basement. Conveniently located near shopping, restaurants and easy highway access. The private roads are great for daily walks. There is an onsite restaurant, tennis and basketball courts, pool and golf membership with additional fee, 24-hour guarded security and pets are allowed. Schedule your showing today!
Listing Office: RE/MAX Innovative Properties, Listing Agent: Scott DeSantis 
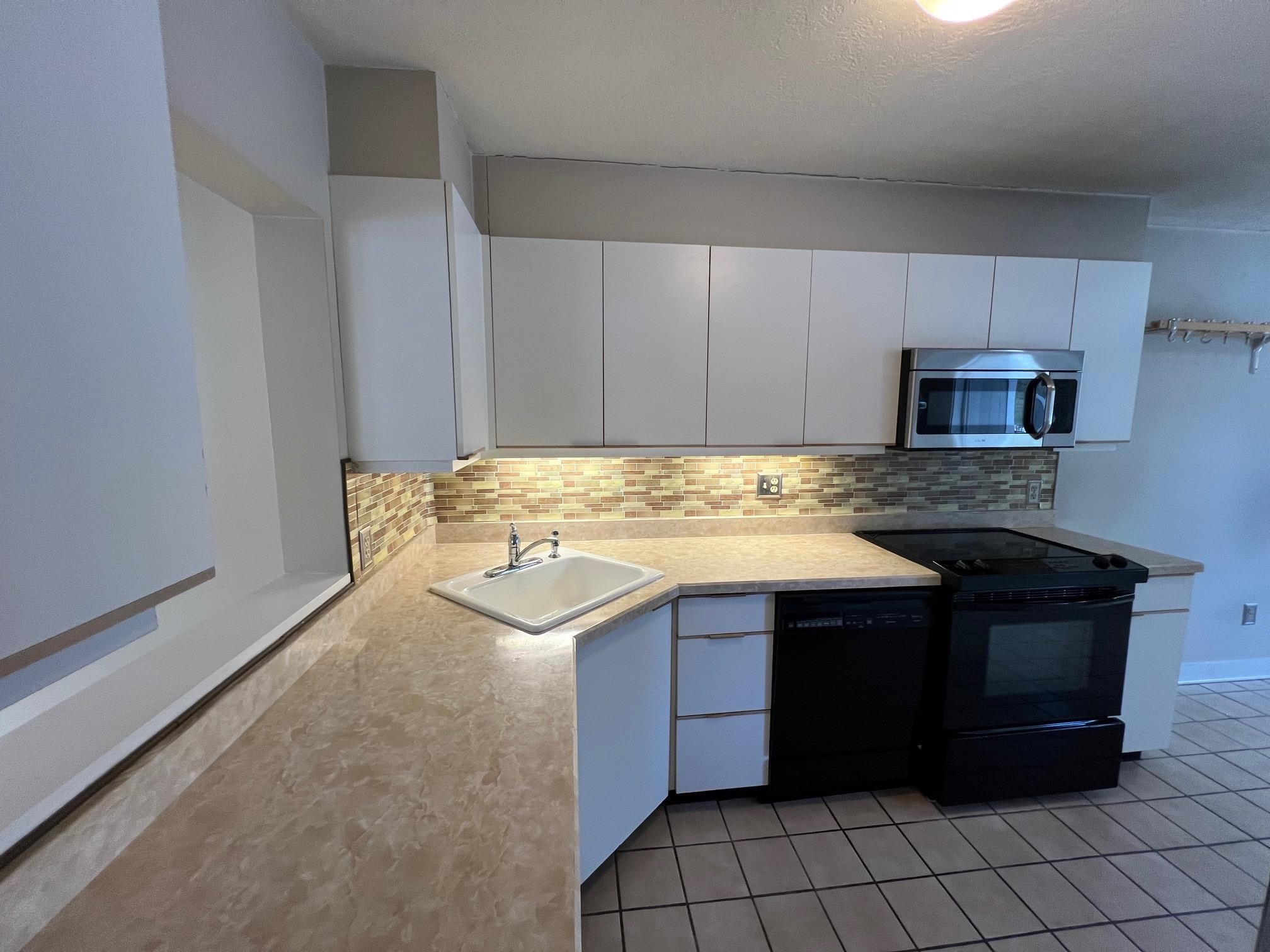
33 photos
$305,000
MLS #5052978 - Condo
Location, Location! Ex1W & 1 minute from MA border. This recently updated (with newer cabinets, flooring & paint), this 3rd flr unit in desirable Oak Hill condominiums is a home you will love! The open concept kitchen dining & living room opens through a slider to your private balcony and wooded views. The homeowner will enjoy a wall AC unit, ample closet space, extra attic storage space, laundry facilities on the first floor, plenty of parking for 2 residents & easy guest parking. Low condo fees cover heat and hot water. A large community clubhouse offers residents a 1st flr function room with fireplace, reading area, tables & fully equipped kitchen. The lower level has a pool table, workout room, 2 saunas and locker rooms. Enjoy summer around the pool and barbecue areas or playing tennis. Oak Hill is located on 40 wooded acres. It abuts popular city-owned Roby Park with walking trails, ball fields, playground and winter activities. Schedule your private tour today. Showings begin at Open House Sat, 7/26/25, 10AM -12PM & Sun, 7/27/25, 11 AM - 1PM.
Listing Office: RE/MAX Innovative Properties, Listing Agent: Maura Parnin 
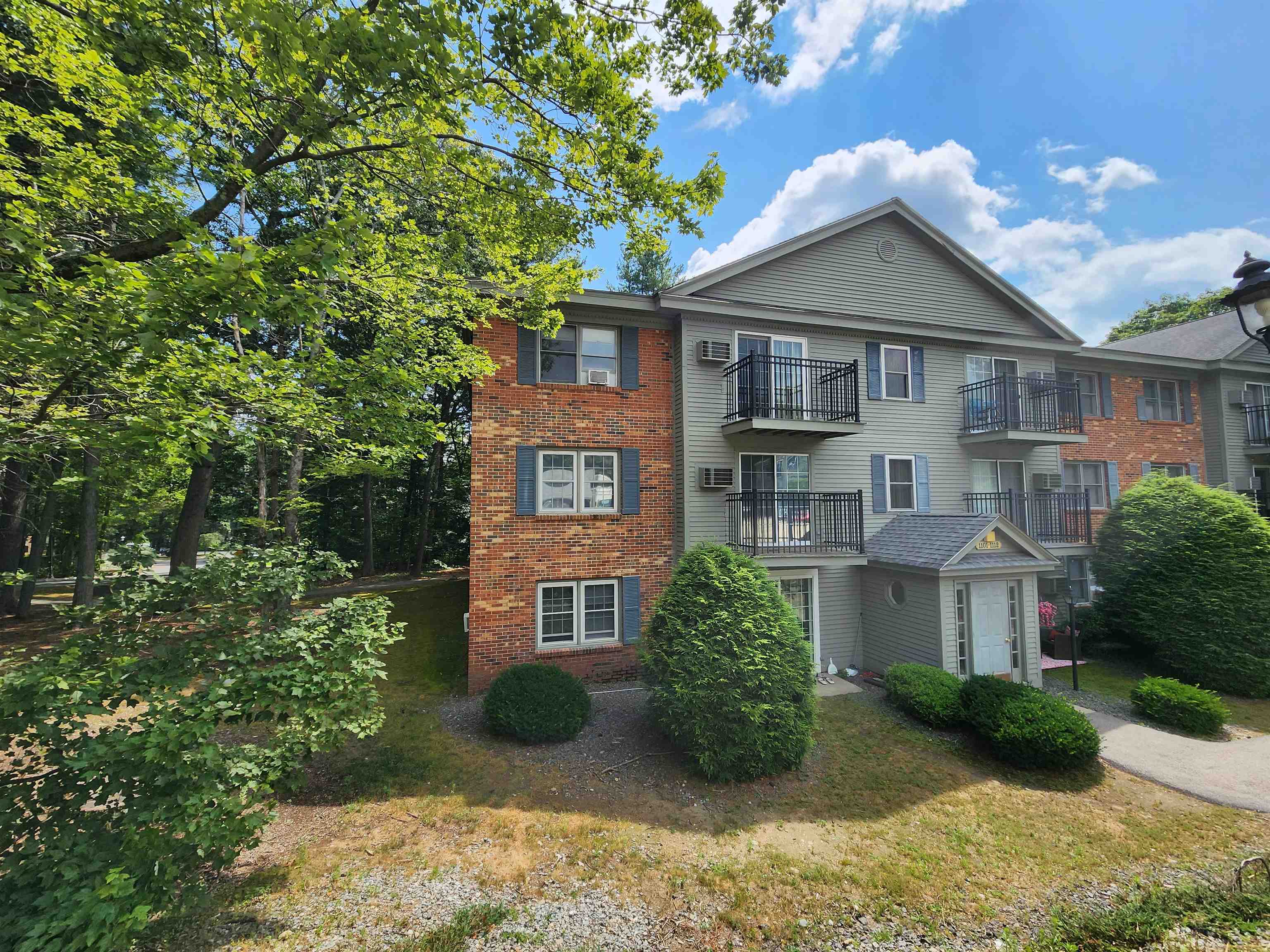
29 photos
$207,000
MLS #5057293 - Condo
Property entered in MLS as a COMP only.
Listing Office: RE/MAX Innovative Properties, Listing Agent: Martha Daniels Holland 
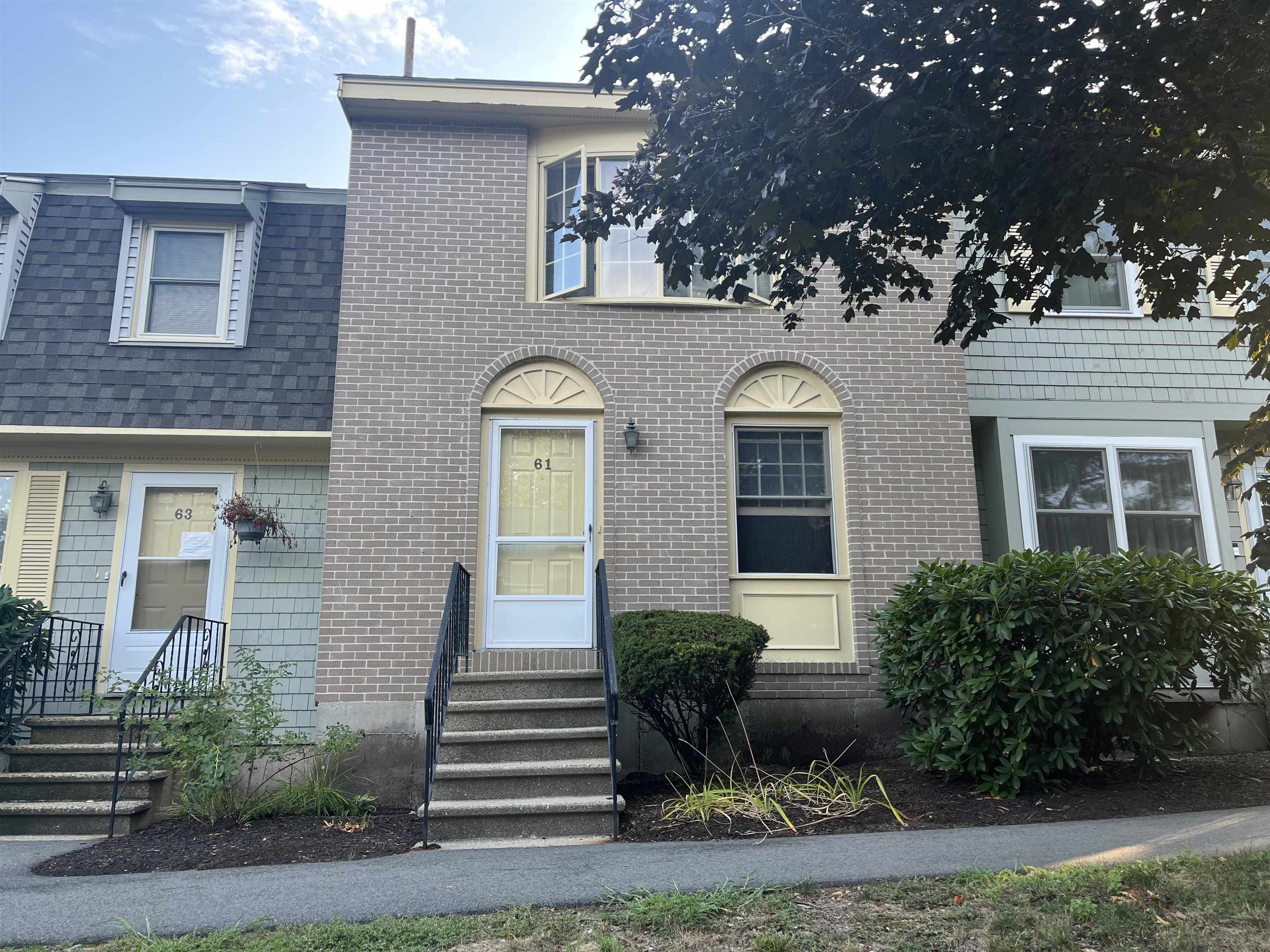
1 photo
$1,800
MLS #73408560 - Condo
Two bedroom and one bathroom condo with private balcony. Located on the second floor with elevator access. Heat and hot water included. Laundry hook-up in unit. No smoking or pets. Credit check and references. Conveniently located near NH/MA border., close to shopping, restaurants and highway access.
Listing Office: RE/MAX Innovative Properties, Listing Agent: Laura Scholefield 
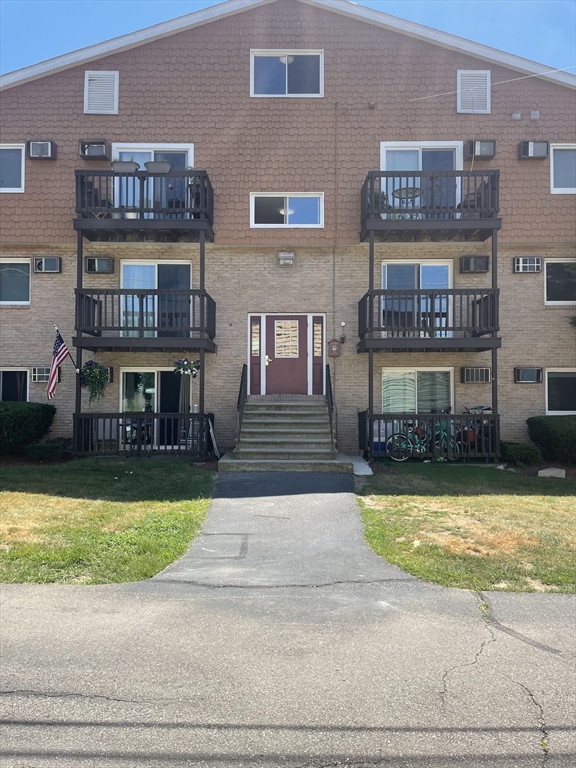
15 photos
$574,900
MLS #73403047 - Condo
Buyers got cold feet. BACK ON THE MARKET. Detached condo located in sought after Laurel Woods complex with 1st floor bedroom. Enter the front door to a bright, spacious inviting living room with soaring vaulted ceiling that leads to the dining area with sliders to your own private deck. The upgraded kitchen has granite counters, beautiful oak cabinetry, extra seating at the extended counter, gas stove & newer appliances. Hardwood flooring on first floor. Conveniently located, first floor primary bedroom provides privacy & ease, with direct access to the adjacent bathroom. On the 2nd floor, you'll find 2 additional good sized bedrooms, one with a walk in closet and a full upgraded bath with granite vanity, perfect for guests, office or extra living. There's a huge basement with lots of potential, attic storage, radon mitigation system, central vac & a newer roof, complete with an oversized 2 car garage. This beautiful well-maintained community is located conveniently near RT 93/495/213
Listing Office: RE/MAX Innovative Properties, Listing Agent: Raymond Boutin 
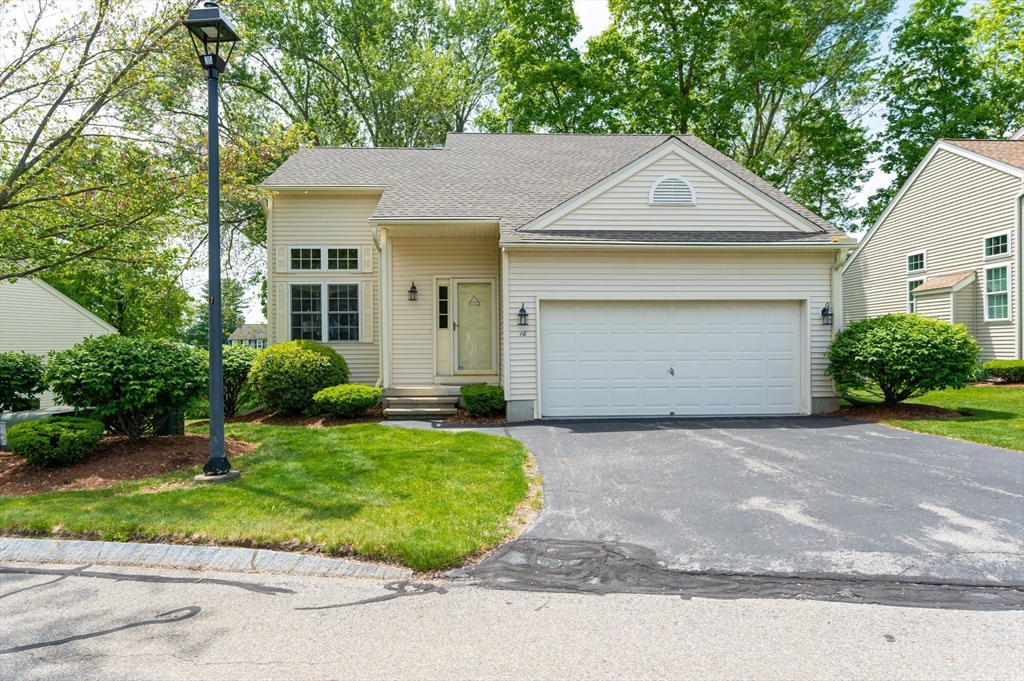
40 photos
$515,670
MLS #5035524 - Condo
Welcome to Cross Mill Villages, located in the heart of New Hampshire’s beautiful Lakes Region. Discover modern living in this 2-bedroom, 2-bathroom contemporary ranch-style condex, perfect for 55+ living. This single-level home features an open-concept layout, highlighted by vaulted ceilings and a cozy gas fireplace in the living room. The kitchen is designed for the modern chef, featuring stainless steel appliances and granite countertops. The spacious primary suite offers a walk-in closet and a spa-like bathroom with a tiled shower. In addition, enjoy a private office space, perfect for remote work or hobbies, as well as a large basement offering plenty of storage and extra space. This home comes with on-demand hot water, central air conditioning, a 2-car garage, and energy-efficient natural gas heating and cooking. It is connected to public sewer with underground utilities for a clean, modern look. Conveniently located near major highways, with easy access to three nearby lakes, scenic walking trails, restaurants, and shopping, including Tilton outlets. Both Concord and Franklin Hospital are also nearby for your healthcare needs. With several lots to choose from, now is the perfect time to select your finishes and make this home uniquely yours. Schedule a private showing today or visit our open houses every weekend!
Listing Office: RE/MAX Innovative Properties, Listing Agent: Andrew White 
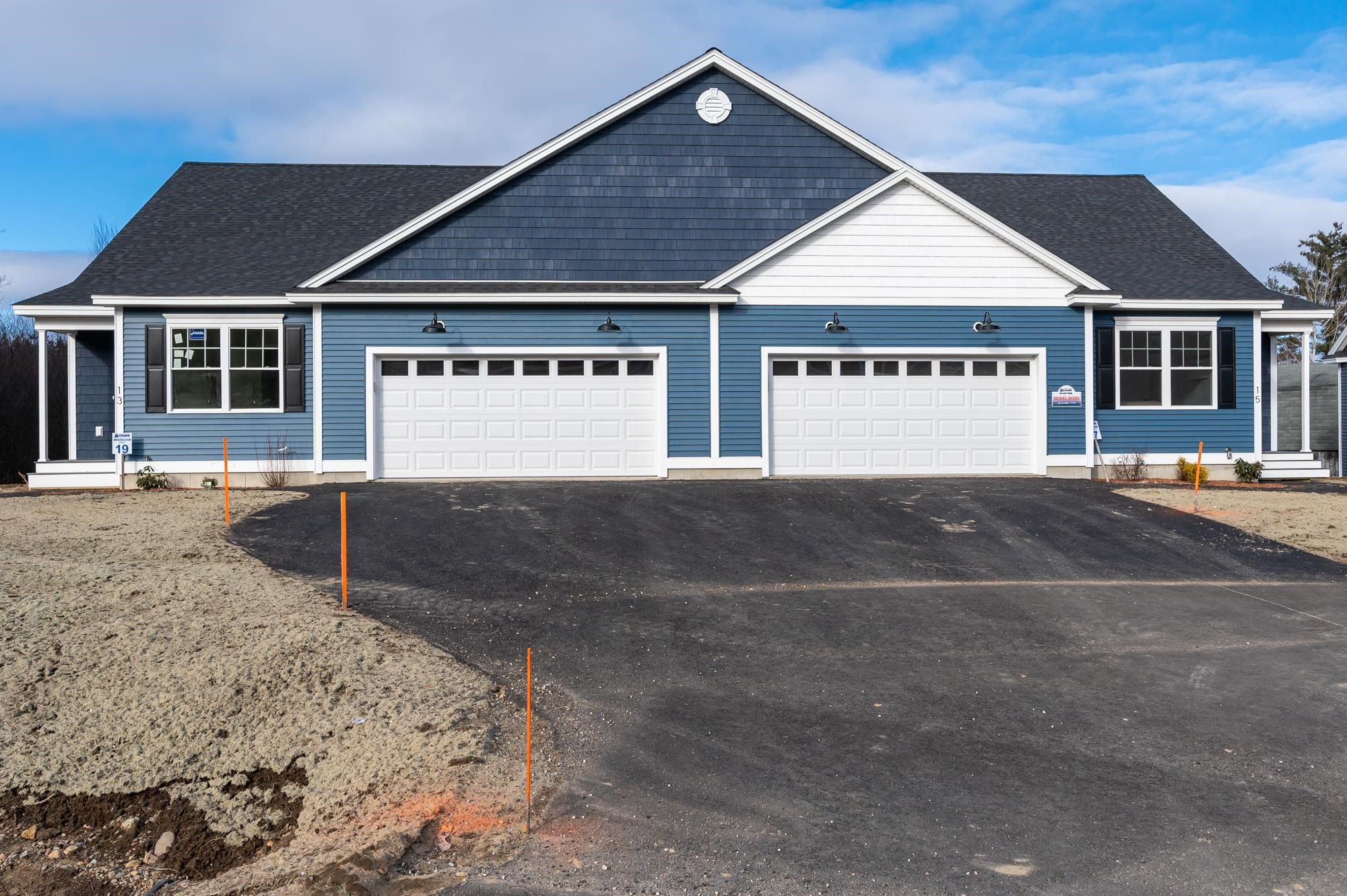
41 photos
$320,000
MLS #5050997 - Condo
Located in the desirable Sundale Condominiums, this well-maintained end-unit townhouse is ideal for commuters and ready for a new owner. The home features a direct-entry one-car garage with a spacious storage room, perfect for a home office, workout area, or craft space, and access to a private patio. The bright, fully applianced kitchen opens to a generous dining area with a slider leading to a deck that overlooks a peaceful green space, ideal for morning coffee or relaxing summer evenings. The family room also includes a large slider that brings in plenty of natural light, creating a warm and inviting atmosphere for entertaining. A half bath and laundry area complete the first floor. Upstairs, the large primary bedroom offers vaulted ceilings and direct access to a full bath, while a spacious second bedroom rounds out the upper level. Additional highlights include natural gas heat, two wall A/C units, ample visitor parking, lush green spaces, and a community tennis court. Conveniently located close to shopping, restaurants, and highway access, this townhouse is part of a quiet, well-kept community of townhomes.
Listing Office: RE/MAX Innovative Properties, Listing Agent: Paul Bergeron 
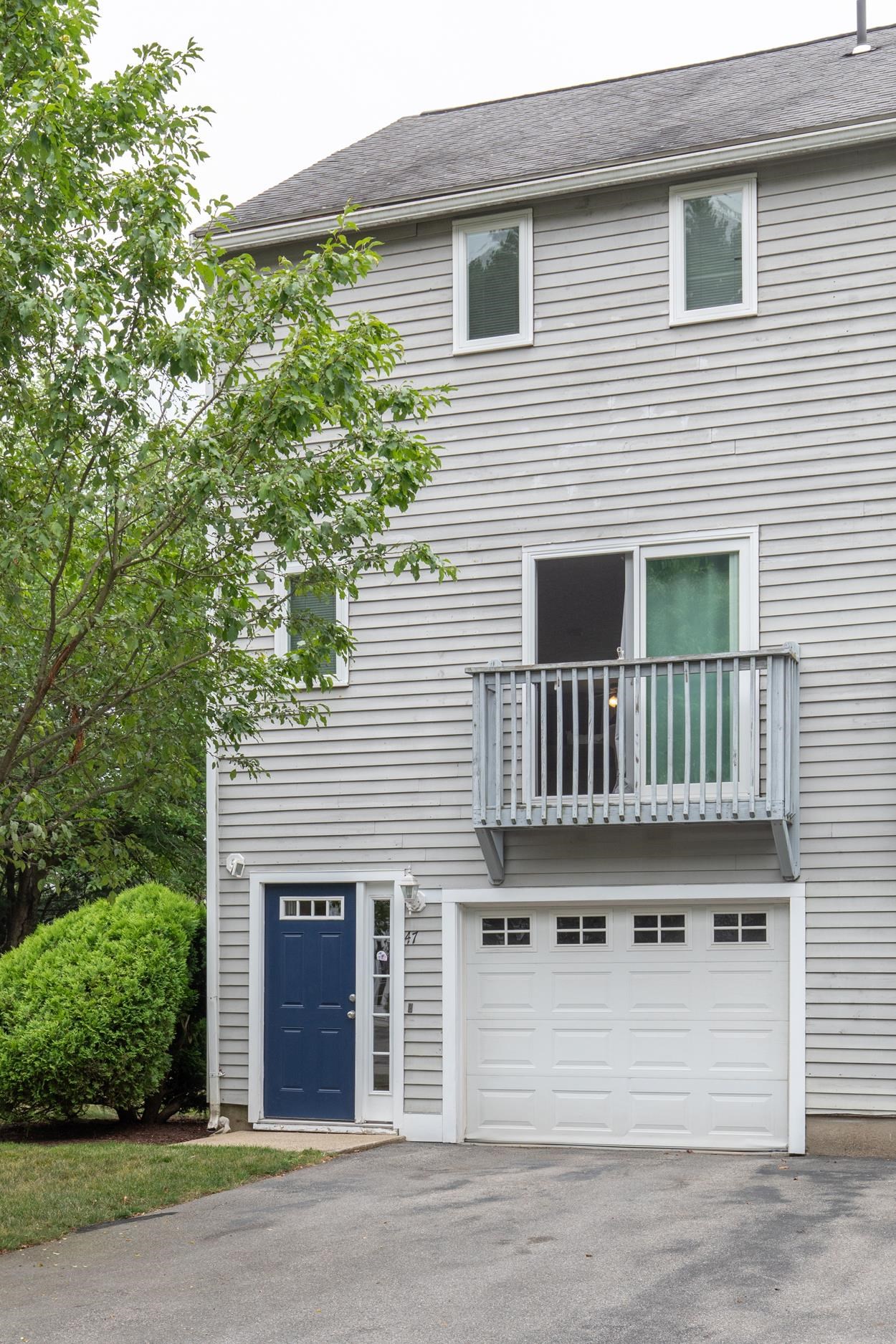
44 photos
$639,900
MLS #5030107 - Condo
Welcome to Cross Mill Villages, located in the heart of New Hampshire’s beautiful Lakes Region. Discover modern living in this 2-bedroom, 2-bathroom contemporary ranch-style condex, perfect for 55+ living. This single-level home features an open-concept layout, highlighted by vaulted ceilings and a cozy gas fireplace in the living room. The kitchen is designed for the modern chef, featuring stainless steel appliances and granite countertops. The spacious primary suite offers a walk-in closet and a spa-like bathroom with a tiled shower. In addition, enjoy a private office space, perfect for remote work or hobbies, as well as a large basement offering plenty of storage and extra space. This home comes with on-demand hot water, central air conditioning, a 2-car garage, and energy-efficient natural gas heating and cooking. It is connected to public sewer with underground utilities for a clean, modern look. Conveniently located near major highways, with easy access to three nearby lakes, scenic walking trails, restaurants, and shopping, including Tilton outlets. Both Concord and Franklin Hospital are also nearby for your healthcare needs. With several lots to choose from, now is the perfect time to select your finishes and make this home uniquely yours. Schedule a private showing today or visit our open houses every weekend!
Listing Office: RE/MAX Innovative Properties, Listing Agent: Andrew White 
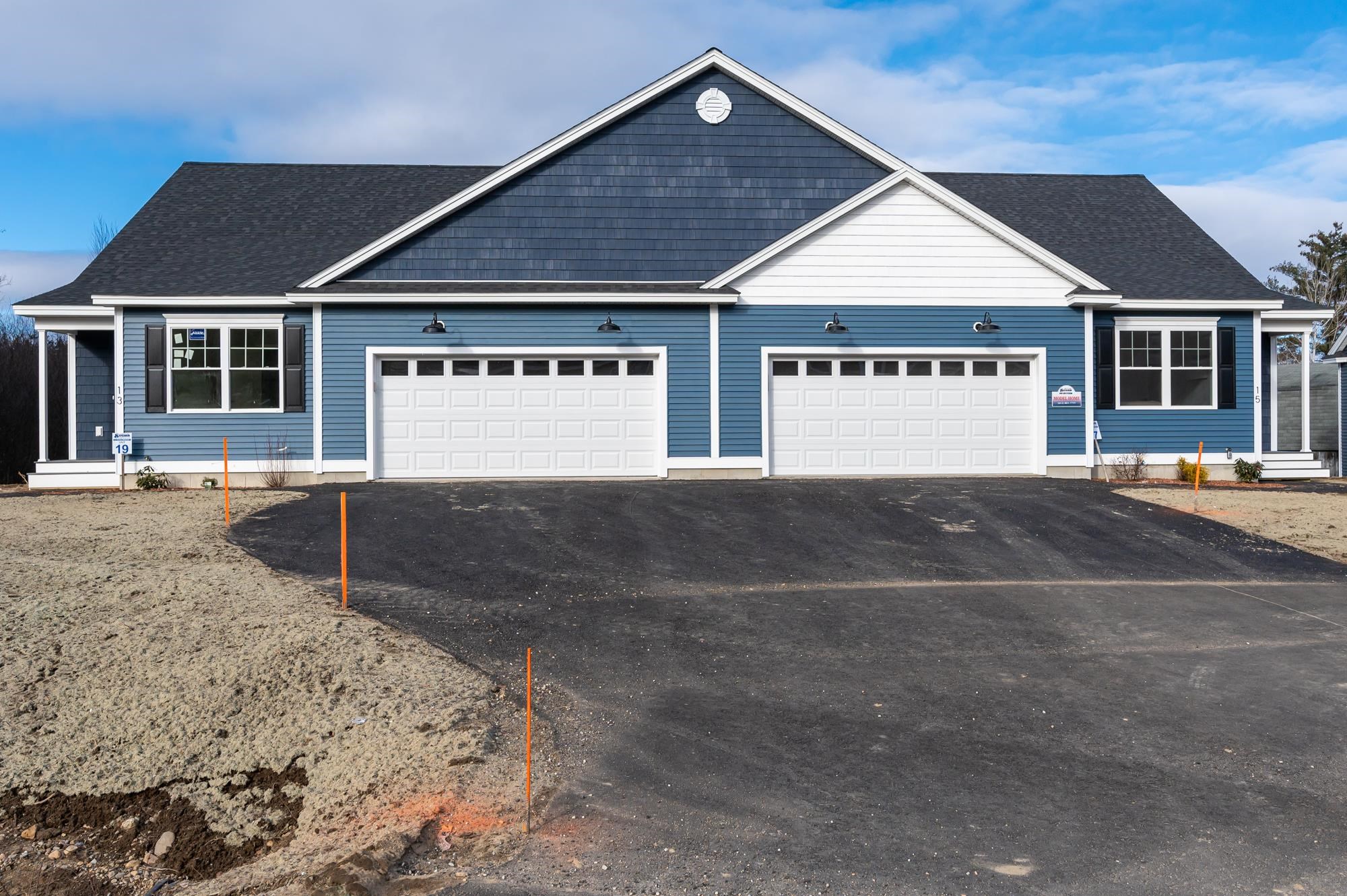
41 photos
$301,000
MLS #5050151 - Condo
SOUTH NASHUA! Minutes to exit one, Stands this CORNER UNIT that has been freshly updated and is ready for its new owner. Inside is an open concept living area with updated cabinetry and stone counters and stainless appliances! The spacious living room opens to a private balcony. Off the living area are 2 nicely sized bedrooms and an updated full bathroom! The condo fee includes HEAT, HOT WATER, WATER AND SEWER! Come take a look
Listing Office: RE/MAX Innovative Properties, Listing Agent: Timothy Morgan 
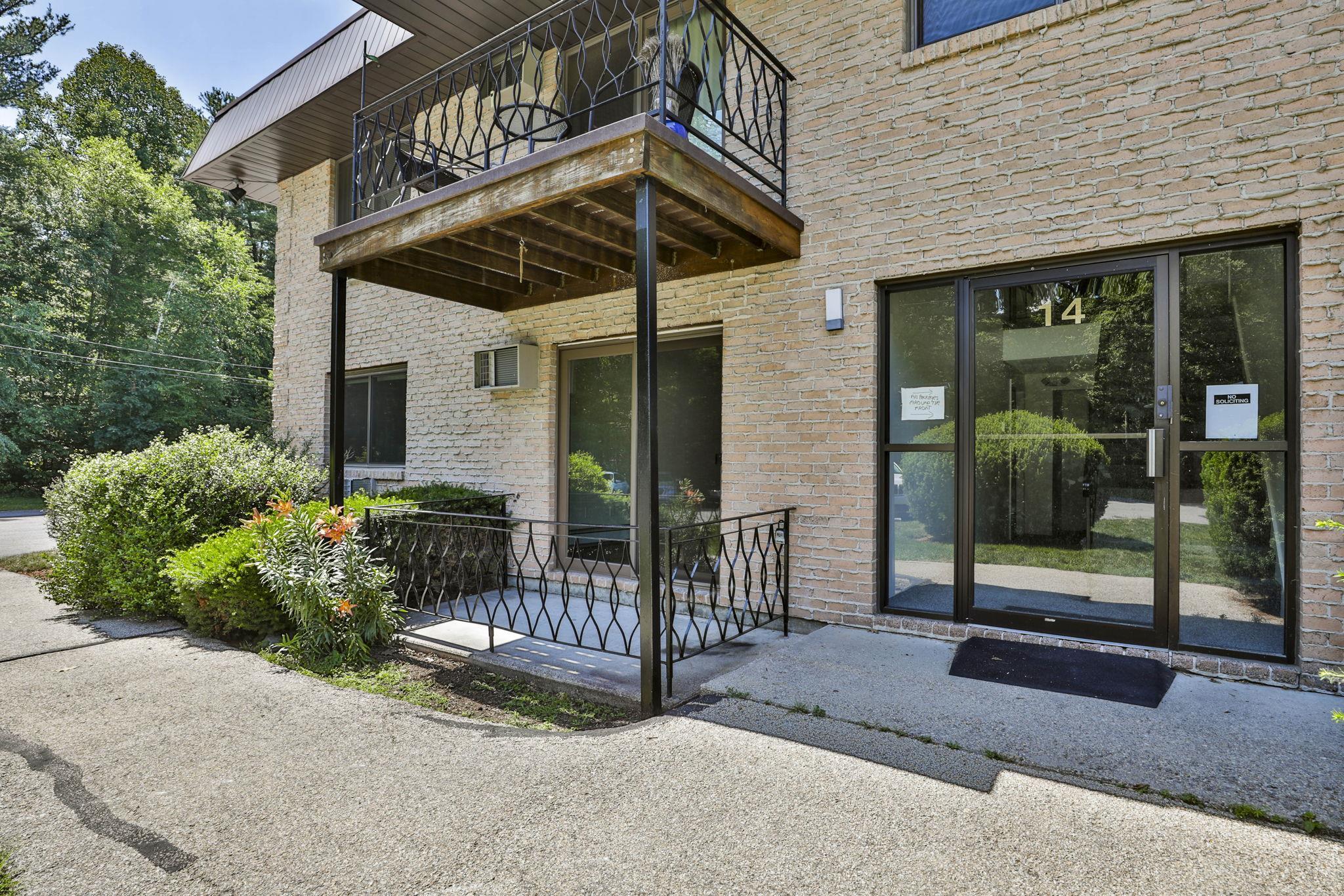
14 photos
$780,000
MLS #73384592 - Condo
This beautifully maintained 3-bedroom, 3-bath condo offers the perfect blend of space, style, and convenience. Spanning four levels of finished living space, this home features an open-concept layout with 9 foot ceilings, attached garage, hardwood floors ,elegant crown moldings throughout, and is pet friendly! Enjoy cozy evenings by the fireplace, entertain with ease in the well-appointed kitchen with island and granite counters and relax this summer on your private outdoor deck. In the primary suite you can find a full bathroom with marble countertops and a walk-in closet and the 3rd bedroom is the entire 4th floor! A finished lower level is ideal for a media room, home office or gym. This turnkey home offers easy & maintenance-free condo living with low condo fees. Top rated Acton schools and conveniently located just moments from Merriam Elementary, Kelley’s Corner, Starbucks, restaurants and the MBTA commuter rail for easy Boston access and commuting.
Listing Office: RE/MAX Innovative Properties, Listing Agent: Joshua Naughton 
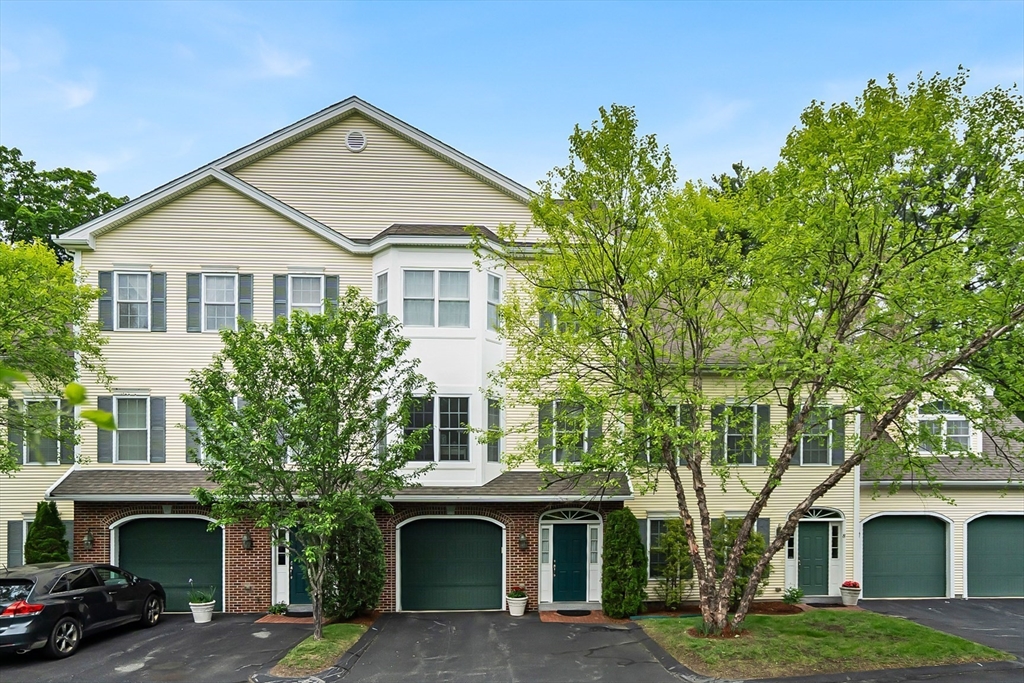
21 photos
$766,900
MLS #5025772 - Condo
2025 means a brand-new home! Welcome to the Condor Farmhouse at Pipit Estates. This popular house style offers a wonderfully welcoming and functional floor plan with room for everyone. The Eat-in Kitchen is perfect with granite counters, stainless steel appliances, and a large pantry. An extra "Flex Room" can be utilized as a formal Dining Room, Playroom, or perhaps an Office. The Mudroom with an entrance from the garage will be a handy space for all. 3 large Bedrooms, an extra bonus room over the garage, a Primary Bedroom with attached Bathroom, and a great Laundry Room complete the second floor. The full basement is a walk-out with slider and daylight windows. Pet friendly here and no age restrictions. Beautiful country setting with over 16 acres of open space. Take advantage of all the charming town of Chester has to offer including a top-rated school system! There are additional floor plans and lots to choose from.
Listing Office: RE/MAX Innovative Properties, Listing Agent: Al Rotondi 
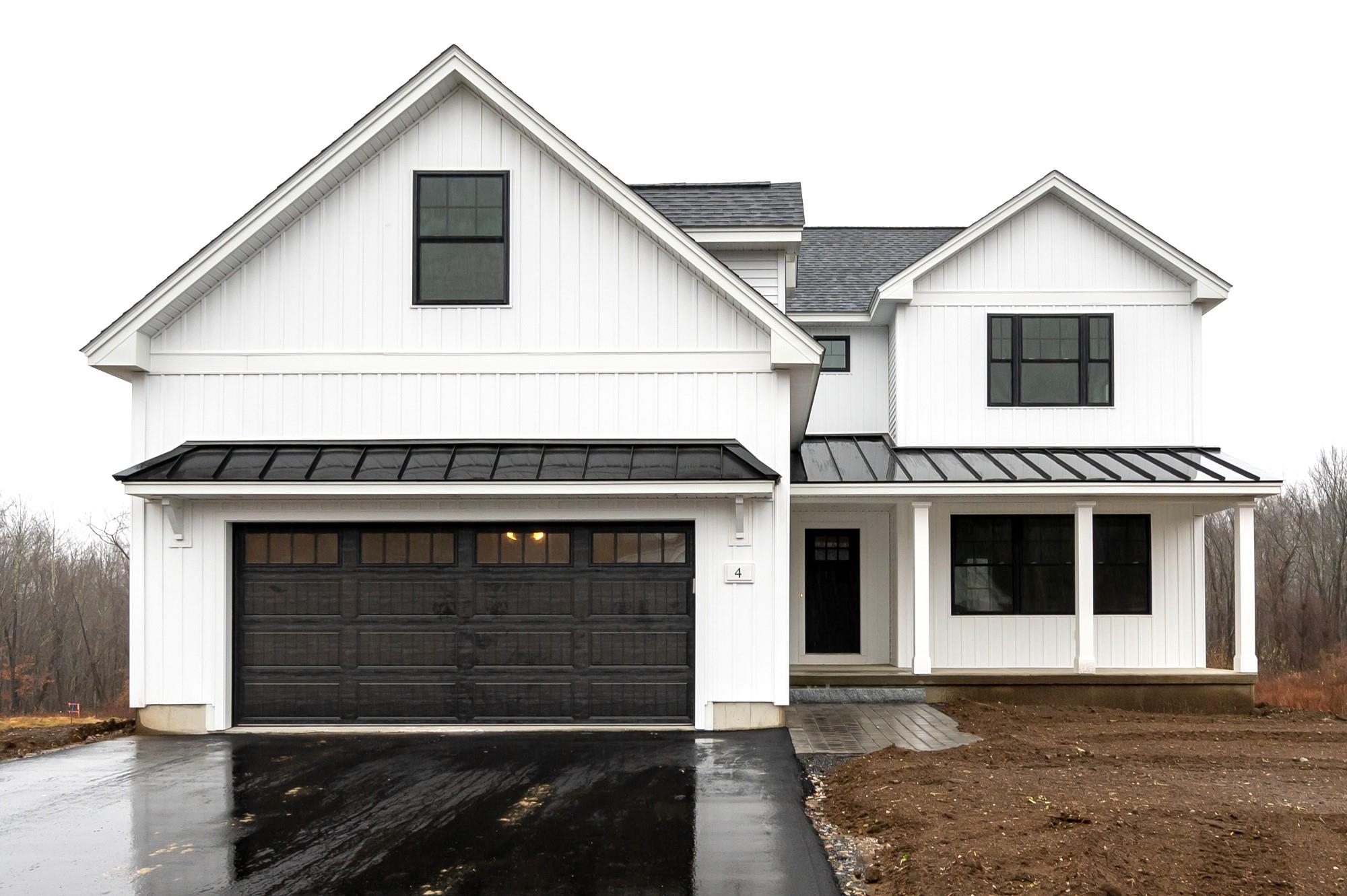
1 photo
$375,000
MLS #5043686 - Condo
Buyer got cold feet, back on market. This south Nashua condo has it all, top floor living, 2 bedrooms, 2 full baths with a private garage located in desirable Bluestone condo complex. The open living/ dining combo area feels warm and inviting with sliders leading to one of the two balconies to enjoy. Kitchen has extra built in storage cabinets, a built in bench and easy access to in-unit laundry. The spacious primary suite offers a peaceful retreat, complete with a private ensuite bath, double closets and second balcony. Enjoy the convenience of a separate vanity area with extra cabinet storage, and generous counter space—perfect for getting ready for the day. The second bedroom is versatile—ideal as a guest room, home office, or workout space, along with plenty of closets throughout. Stay comfortable year-round with central air conditioning and a natural gas furnace. You’ll also enjoy elevator access, one-car garage with extra storage and use of the community’s tennis courts. Just minutes to all that Daniel Webster HW has to offer, tax free shopping, restaurants, hospitals and close to MA border and Route 3.
Listing Office: RE/MAX Innovative Properties, Listing Agent: Raymond Boutin 
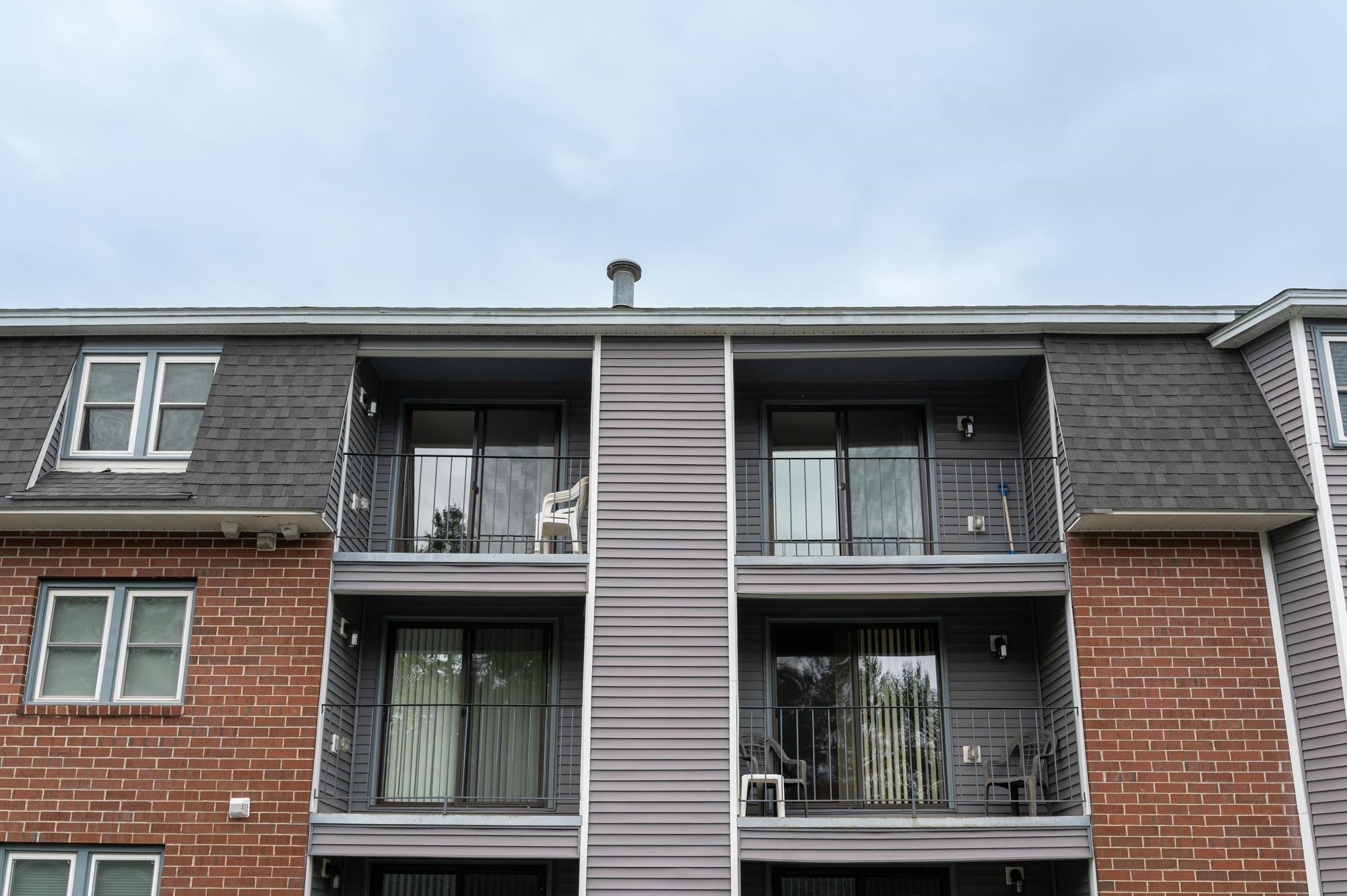
29 photos
$835,000
MLS #5008873 - Commercial/Industrial
This is a premium constructed and well maintain building built in 1990 and is suitable for many uses. Just under 4,000 sq ft on two floors with 22 parking spaces. Building has sprinkler and security systems. There is one tenant occupying 60%-75% of the 2nd floor under lease until May 2026. Plenty of parking and is located in North Chelmsford near Georgetown Estates Condominiums on busy route 3A surrounded by similar successful businesses The first floor consists of 7 areas an offices of various size and the 2nd floor has 8 offices and rooms of various size. Three restrooms - 2 down 1 up.
Listing Office: RE/MAX Innovative Properties, Listing Agent: Rod Clermont 
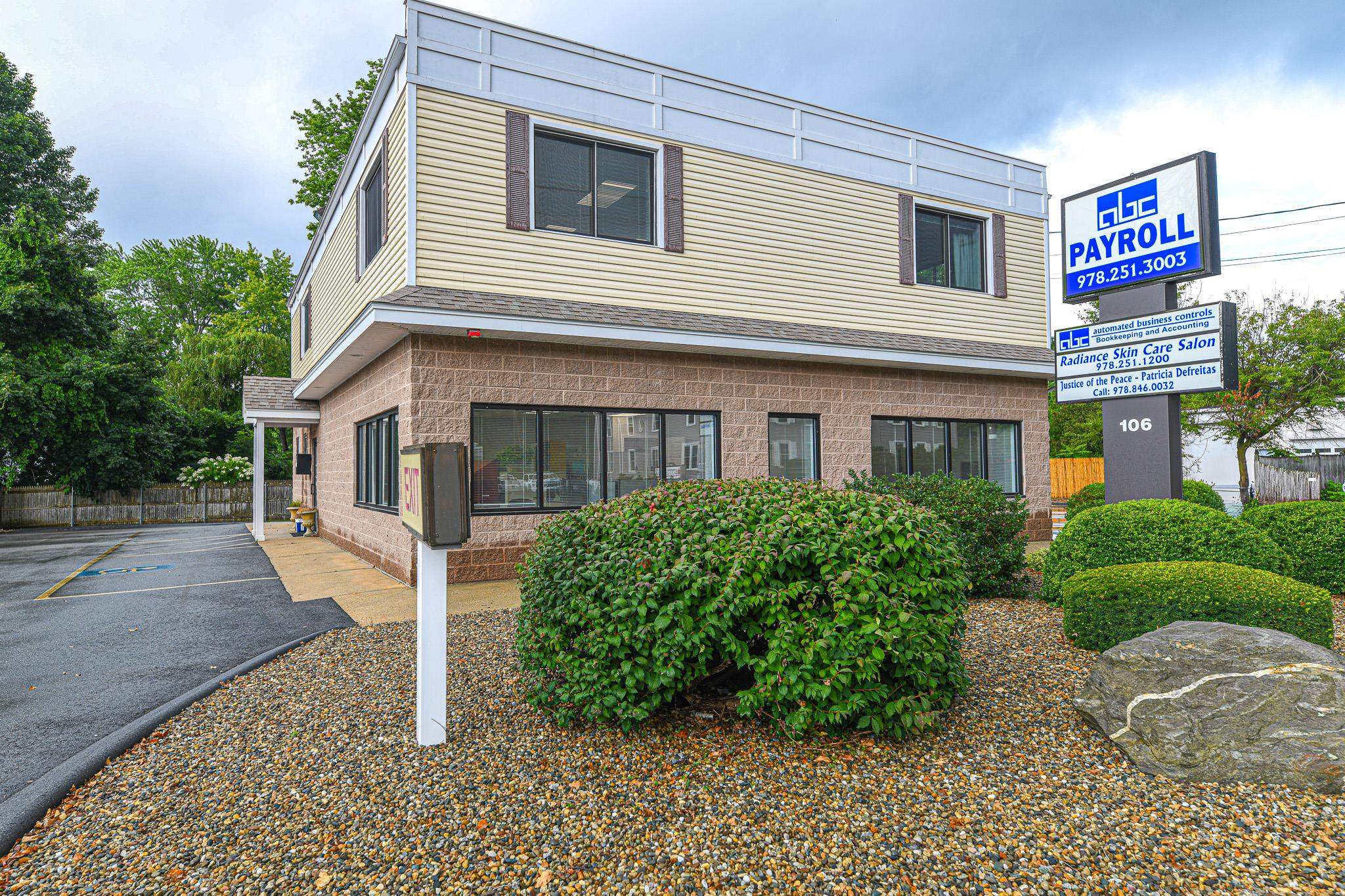
27 photos
$835,000
MLS #73274734 - Commercial/Industrial
This is a premium constructed and well maintain building built in 1990 and is suitable for many uses. Just under 4,000 sq ft on two floors with 22 parking spaces. Building has sprinkler and security systems. There is one tenant occupying 60%-75% of the 2nd floor under lease until May 2026. Plenty of parking and is located in North Chelmsford near Georgetown Estates Condominiums on busy route 3A surrounded by similar successful businesses The first floor consists of 7 areas an offices of various size and the 2nd floor has 8 offices and rooms of various size. Three restrooms - 2 down 1 up.
Listing Office: RE/MAX Innovative Properties, Listing Agent: Rod Clermont 
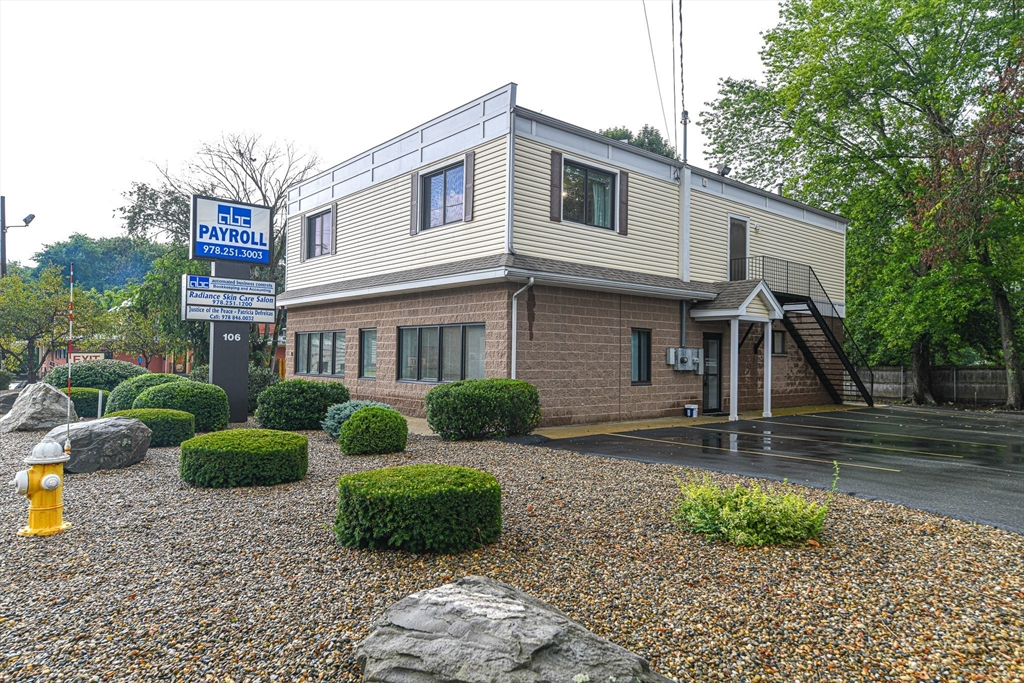
42 photos
$910,000
MLS #5028930 - Commercial/Industrial
Fantastic opportunity to own an architect designed professional office building in downtown Meredith. Meticulously maintained, five unit office building with frontage on three roads including US Rt. 3, Daniel Webster Hwy. Situated across the road from Church Landing with views of Meredith Bay. Adequate paved parking with an additional over-flow area. Each unit is separately metered for heat and electricity. One unit is currently vacant on the lower level to await the new owner's needs/uses. The vacant space is highly desirable, but the owners have decided to leave it vacant for use by a potential buyer.
Listing Office: RE/MAX Innovative Bayside, Listing Agent: Jim Miller 
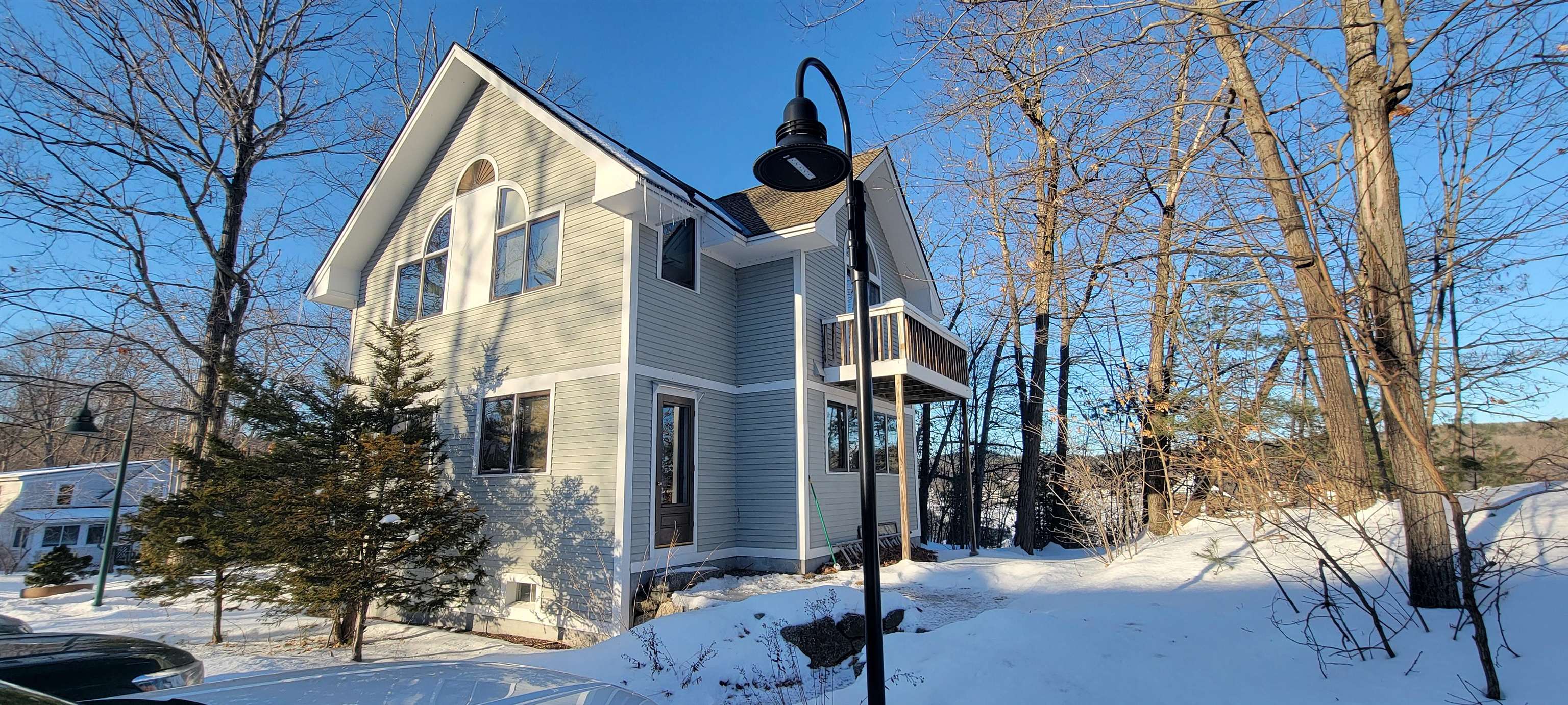
8 photos
$190,000
MLS #73358665 - Commercial/Industrial
Well located office space on busy route 114 in the desirable Willows Office Park. Convenient to Routes 495, 93, 128 and 95, this first floor office space with 1,100 sf includes 2 separate offices, reception area, separate his and her bathrooms plus a kitchenette. Ample open parking for staff and visitors. Low condo fee and a well maintained complex with and attractive grounds.
Listing Office: RE/MAX Partners, Listing Agent: The Carroll Group 
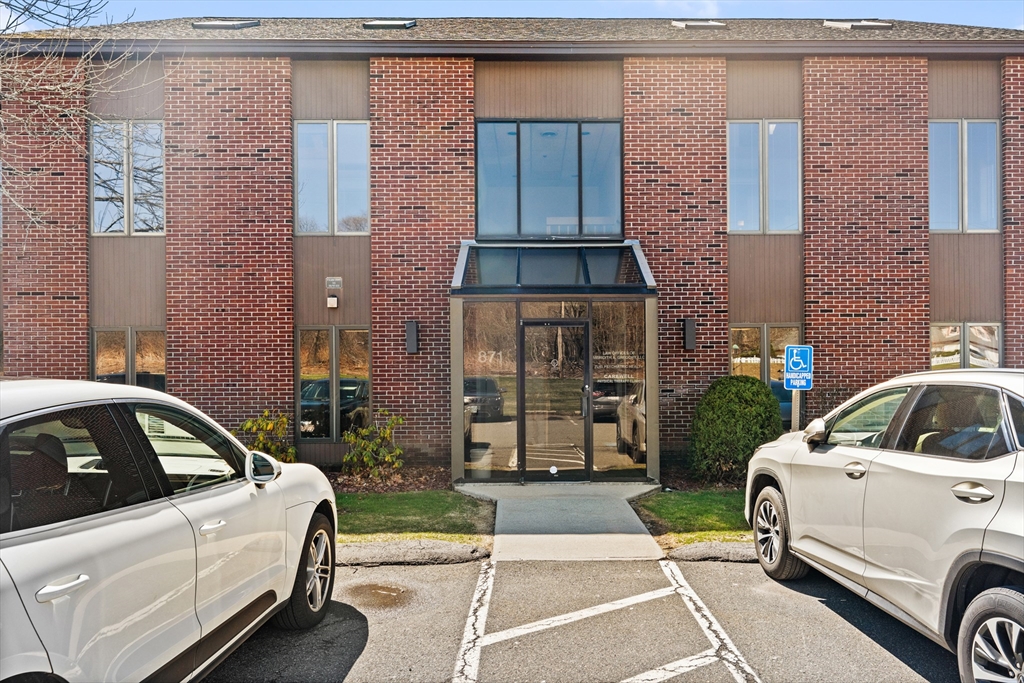
17 photos
$1,250,000
MLS #5033748 - Commercial/Industrial
5-Star Rated Bed and Breakfast The Wilbur W. Ballard Boarding House, a historic gem built around 1784, offers a unique opportunity to own a piece of history in the heart of Meredith, NH. Originally built to accommodate travelers to the Lakes Region, this charming property continues to operate as a successful and well-established Bed and Breakfast today. Set on a picturesque 10+ acre lot with Lake and Mountain Views, the property features a beautifully restored Country Inn, complete with a private owner’s quarters. The owner’s space includes two bedrooms and bathrooms, a private deck and patio, providing a perfect retreat. This turnkey boutique Inn offers 7 tastefully appointed guest rooms, each with a 3/4 bathroom, including two suites. Many of the rooms boast cozy fireplaces. There are two, inviting common areas, a lovely dining room and outside a large wrap-around deck and patio overlooking the mountains that enhances the property’s appeal. The warm and welcoming atmosphere combines elegant touches with modern comforts, making it a true standout. The whole house generator does both the Inn and Owners quarter. This property abuts 178+ acres of conservation land with walking trails. Whether you’re looking to continue its legacy as a B&B Owner or explore other possibilities, this remarkable property is a rare find in the desirable Lakes Region and only 2 miles from all the shops and amenities that downtown Meredith, NH has to offer.
Listing Office: RE/MAX Innovative Bayside, Listing Agent: Don Roberts 
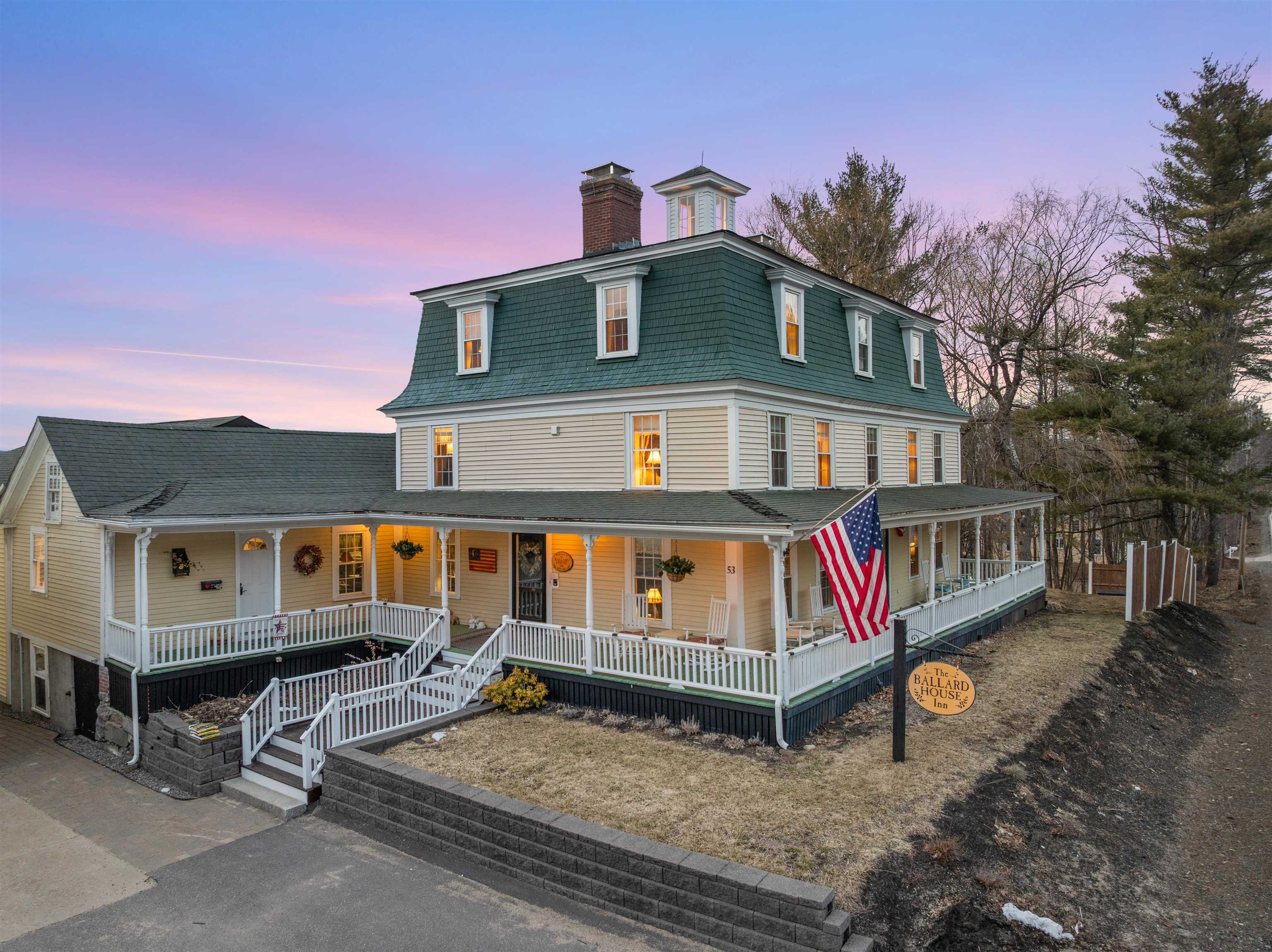
60 photos
$1,100,000
MLS #5039164 - Commercial/Industrial
Prime Investment Opportunity in the Heart of Meredith, NH! Don’t miss this rare chance to own a mixed-use building featuring 5 residential apartments and 2 office spaces in one of the most desirable locations in the Lakes Region. One office unit has been recently updated with fresh paint, new flooring, and an energy-efficient mini split system. Each unit comes with assigned parking, and there’s additional public parking conveniently located right next door. The property also offers a basement level with ample storage space and coin-operated laundry, adding further value for tenants. Situated steps from Lake Winnipesaukee, the Town Docks, shopping, dining, bars, and Hermit Woods Winery, this property is perfectly positioned to attract renters and businesses alike. This is an excellent opportunity for investors looking to expand their portfolio with a versatile, income-generating asset in a vibrant, walkable community. Also listed under multi-family MLS#5039556
Listing Office: RE/MAX Innovative Bayside, Listing Agent: Denise Denver 
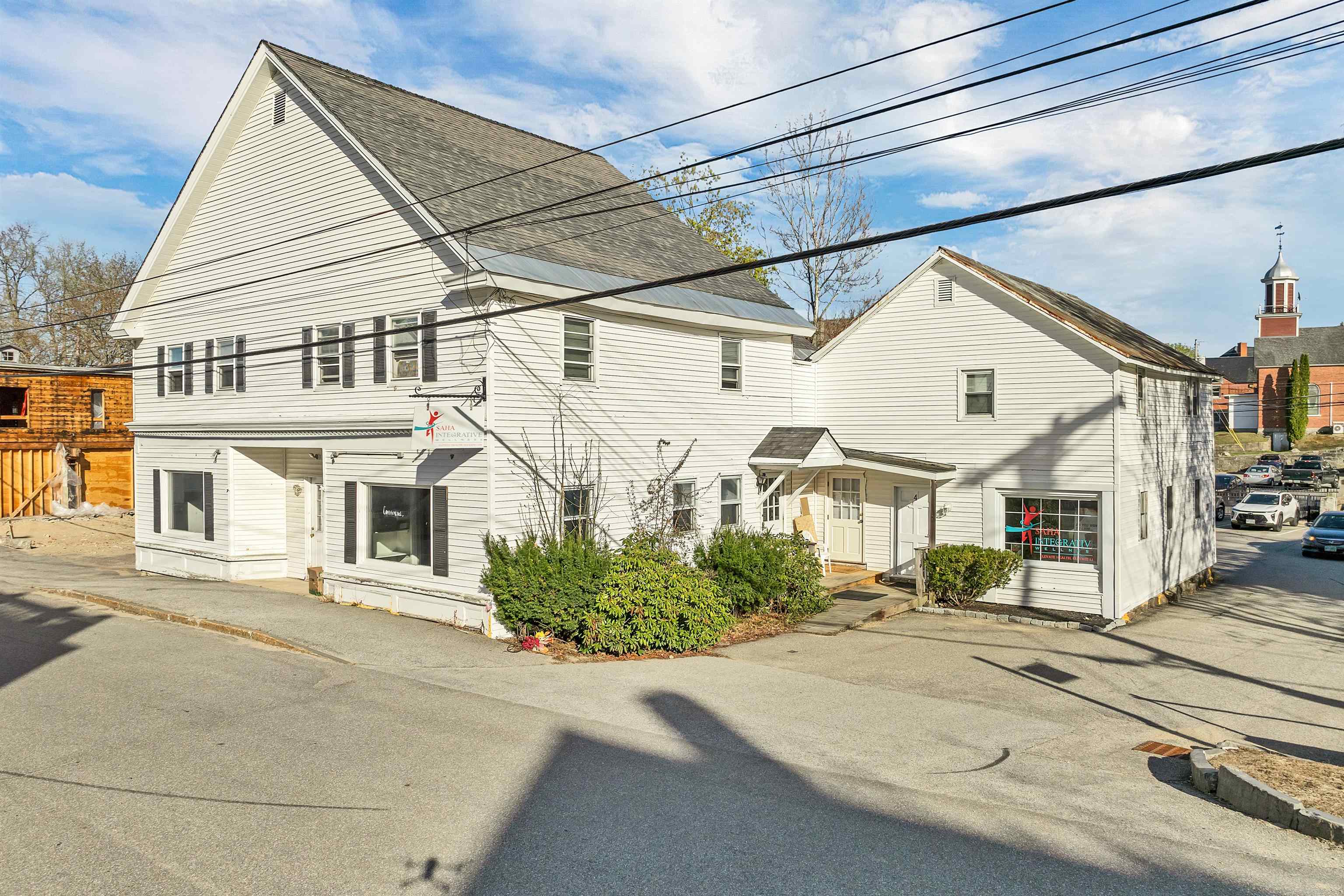
58 photos
$300,000
MLS #73427477 - Land
Large level corner lot with the potential for two buildable lots with variance approvals. Whether you are looking to build your own home or invest in new construction, this property offers incredible possibilities including the convenience of city water, sewer, gas and amenities. Buyer responsible for obtaining permits and approvals.
Listing Office: Re/Max Innovative Properties, Listing Agent: Jim Dolliver 
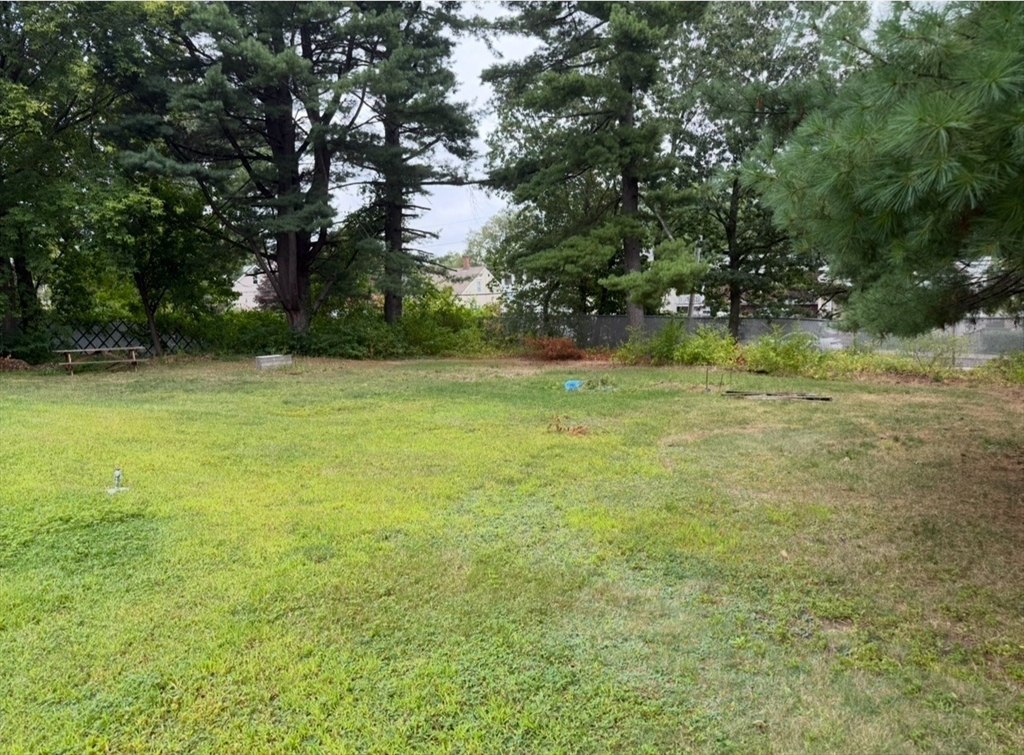
3 photos
$105,000
MLS #5036174 - Land
Build your dream home on these desirable wooded Lots located on a quiet country road in the town of Alton, NH. Both lots have successfully perc tested and can support a four-bedroom septic system. Buyers have the option to purchase either Lot individually or both together at a discounted price. The subdivision was approved at the April 15,2025 Planning Board meeting. The easement that appears on the Survey is no longer in use and does not appear on any recent Deeds. Research into deeds dating back to the 1940s shows no mention of it. During a Planning Board meeting, the Surveyor noted that the easement likely originated in the 1920s and ceased use in the 1930s. All utility poles and lines associated with it have since been removed. The lot on the right has a gentle slope upward to the right. It also contains a historic burial ground, located about halfway back along the left-hand boundary.
Listing Office: RE/MAX Innovative Bayside, Listing Agent: Don Roberts 
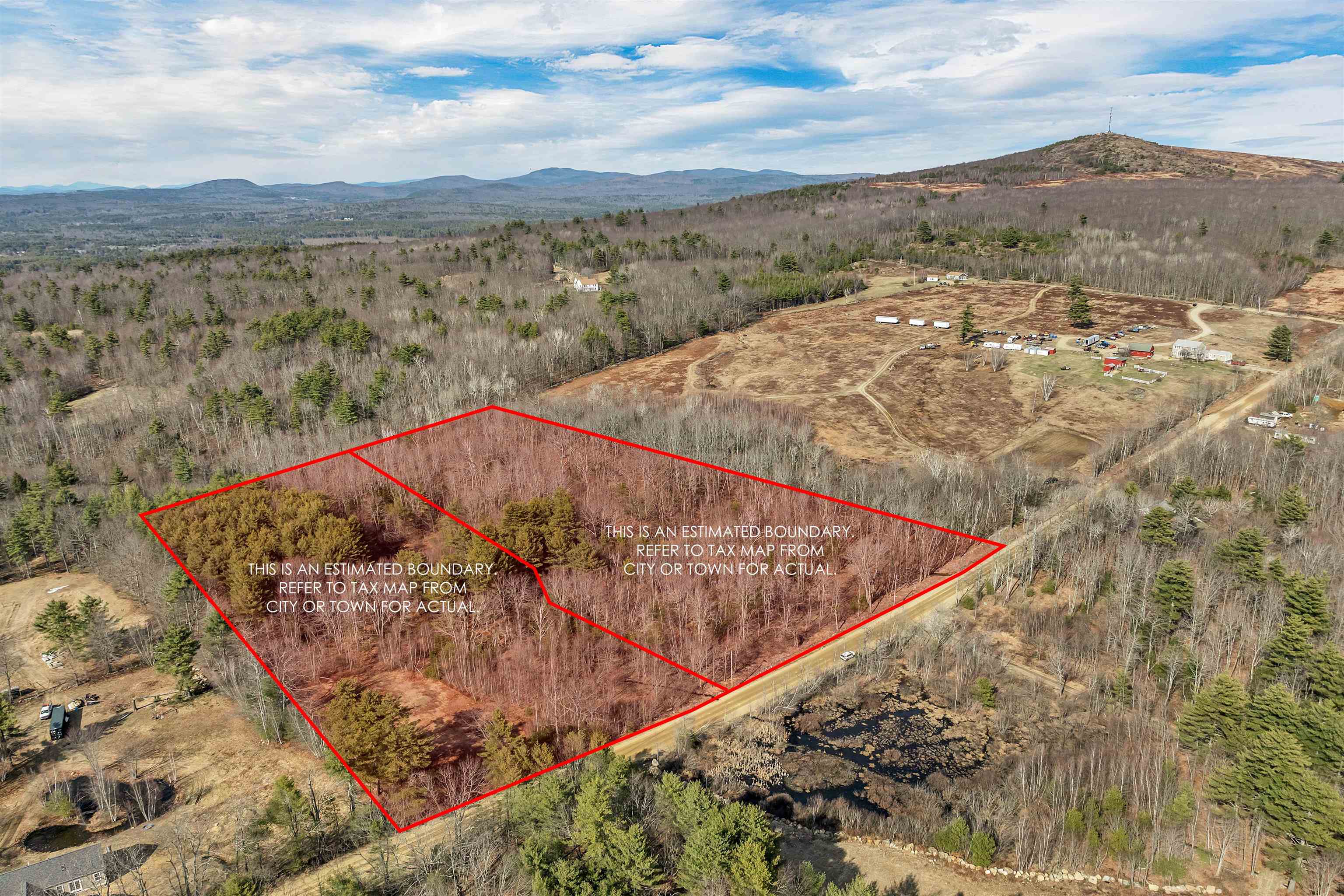
16 photos
$160,000
MLS #5053843 - Land
Attention Investors, Developers, Builders, Contractors and/or Families looking for a rural setting to build their dream home on! This expansive parcel of land which is mainly wooded and located on a Title VI road approximately 0.25 miles long, will need extensive improvements in order to build. With that said this opportunity presents tranquility of rural living while being just: - 24 miles from Nashua, NH - 9 miles from Townsend, MA - 15 miles from Fitchburg, MA - 35 miles from Manchester, NH - 45 miles from Burlington, MA - 60 miles from Boston, MA Utilities are available on Route 31 and electricity is present on adjacent lots. Don’t miss the opportunity to dream and build on a piece of New Hampshire’s beautiful landscape close to the Massachusetts border!
Listing Office: RE/MAX Innovative Properties, Listing Agent: Roberta Fox 
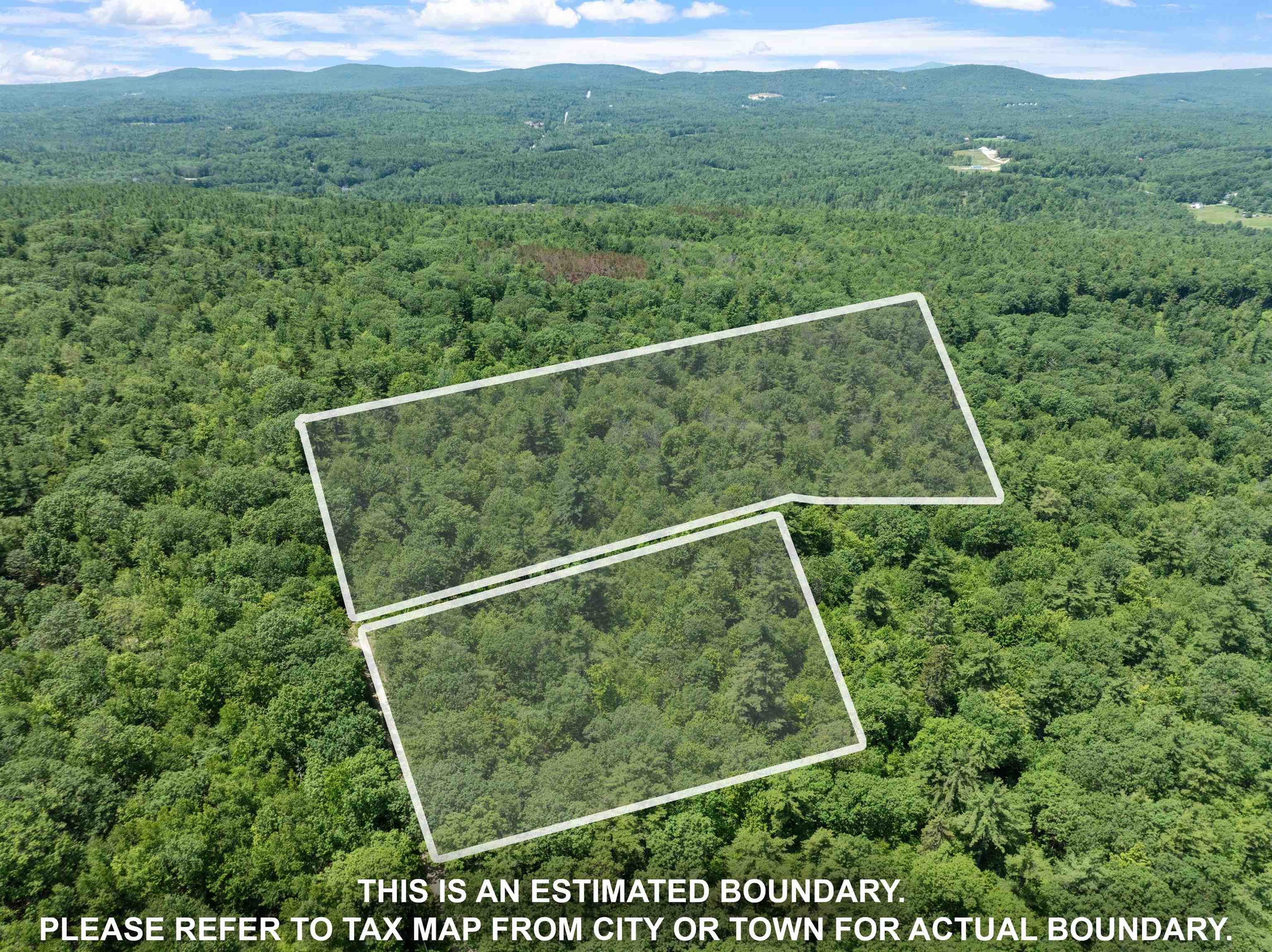
19 photos
$75,000
MLS #5026787 - Land
Great Location! This lot is located across the street from Locke Lake and faces west for stunning sunsets. Build your dream home on this .33 acre lot that sits between the association docs and one of the many beaches. This lot offers deeded rights to LLCA amenities including two inground pools, 6 hole golf course, tennis courts, several beaches on Locke Lake and Halfmoon Lake, boat launch and a clubhouse. Just minutes from Route 28 for easy commuting and is located in the Southern part of the Lakes Region. Close to skiing, shopping, restaurants, hiking, Lake Winnipesaukee and more!
Listing Office: RE/MAX Innovative Bayside, Listing Agent: Jennifer Nolin 
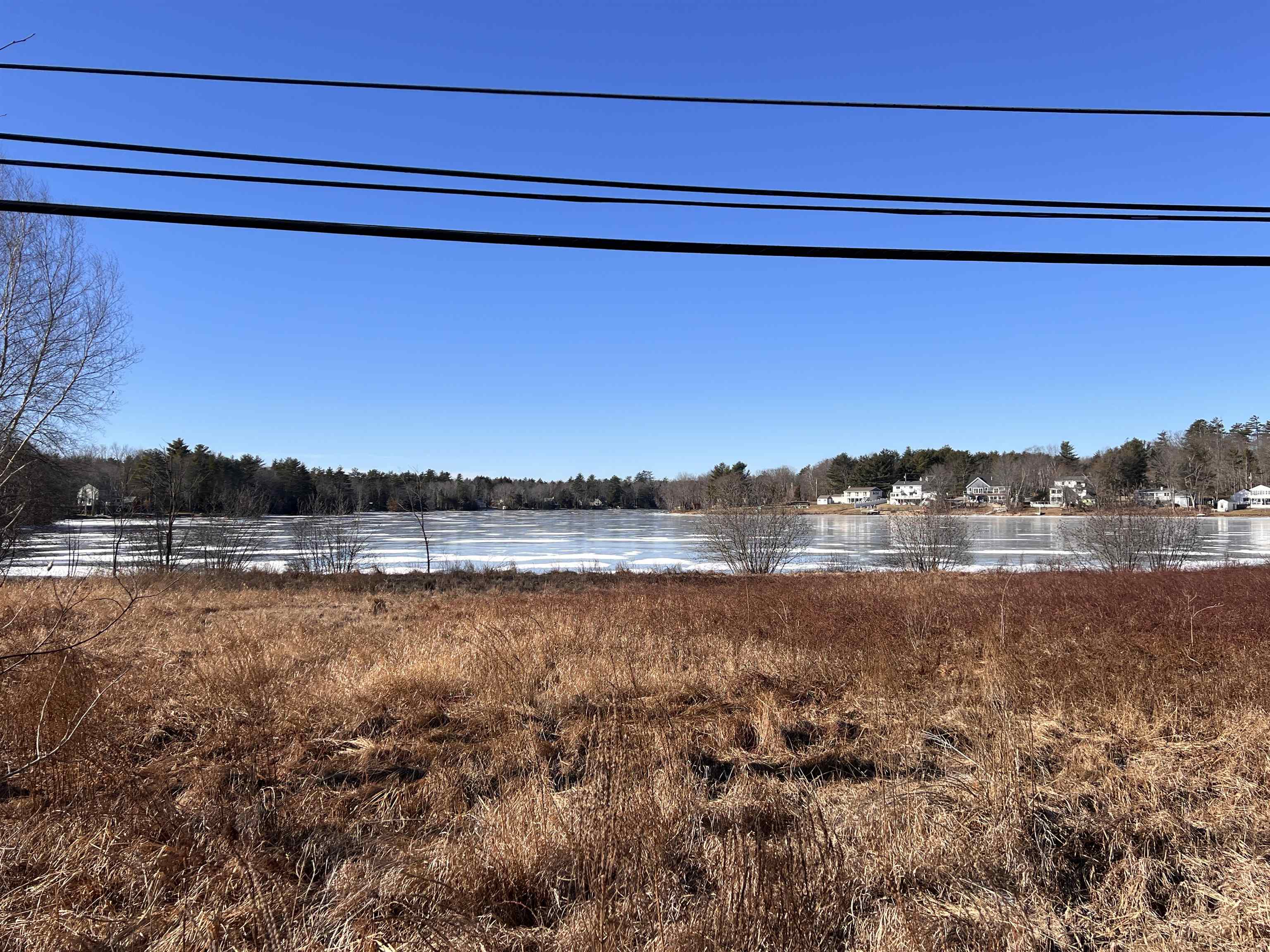
16 photos
$800,000
MLS #5045333 - Land
Over 7 acres in desirable Salem NH! Ready-to-build vacant land opportunity! Approved three lot subdivision awaits your vision, offering the perfect canvas for development. With public utilities already accessible at the street, you're one step ahead in your building journey. The generous lot size provides ample space for creating your dream homes or investment properties. Nearby attractions add value to this unique location, making it ideal for future residents who appreciate convenience and recreation. Whether you're a first-time developer or seasoned builder, this property presents a straightforward path to creating something special. Ready when you are!
Listing Office: Re/Max Innovative Properties - Windham, Listing Agent: Brenda Brophy 
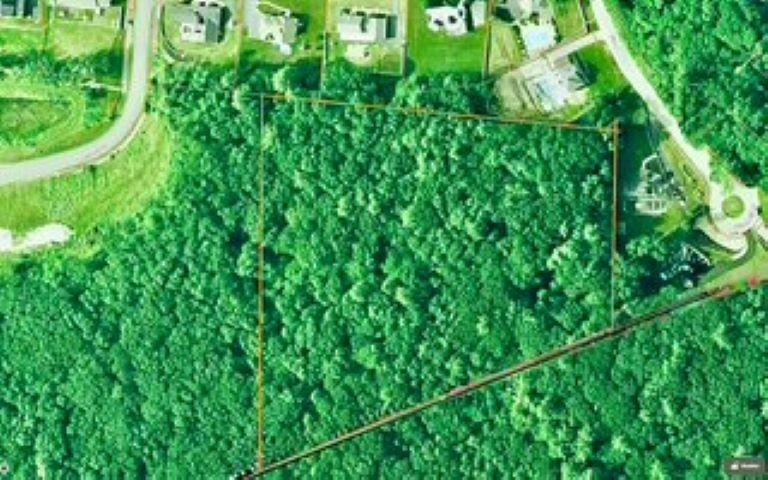
2 photos
$285,000
MLS #73408040 - Land
Exciting Land Purchase Opportunity now available. Prime East Dracut Location for this nearly 1 Acre Flat Parcel. Municipal Water & Sewer on street. Gas on street. If you have been searching for this type of opportunity...then it's time to make your appointment, to walk the property, right away.
Listing Office: Re/Max Innovative Properties, Listing Agent: Matt Milonopoulos 
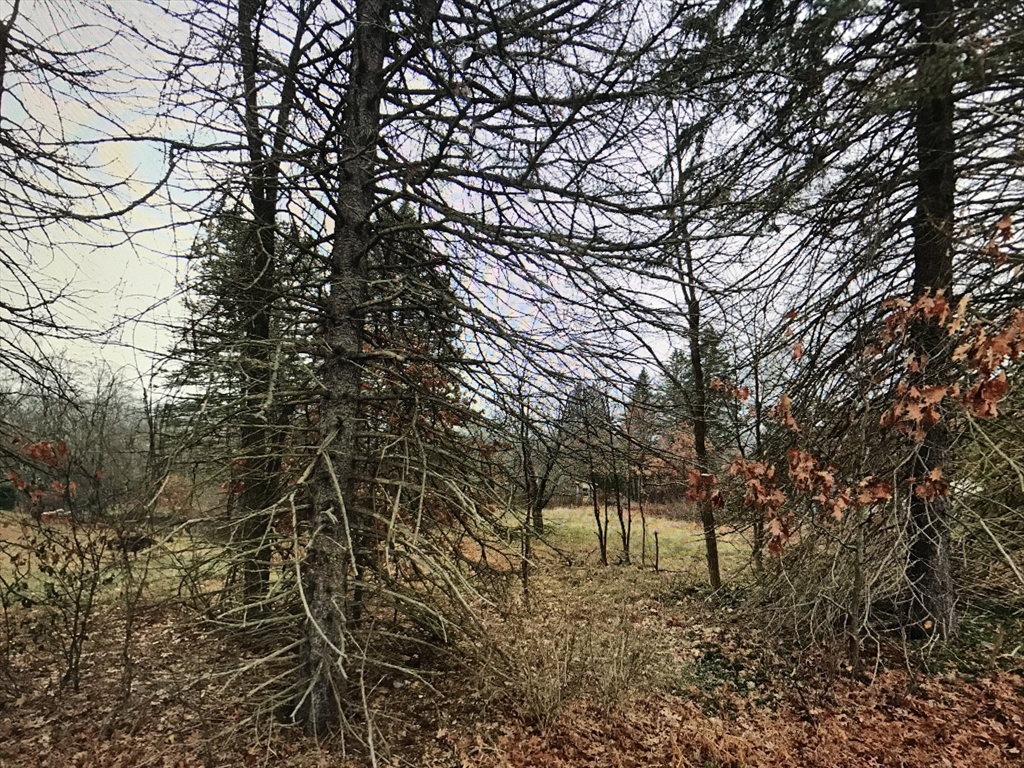
4 photos
$110,000
MLS #5036172 - Land
Build your dream home on these desirable wooded Lots located on a quiet country road in the town of Alton, NH. Both lots have successfully perc tested and can support a four-bedroom septic system. Buyers have the option to purchase either Lot individually or both together at a discounted price. The subdivision was approved at the April 15,2025 Planning Board meeting. The easement that appears on the Survey is no longer in use and does not appear on any recent Deeds. Research into deeds dating back to the 1940s shows no mention of it. During a Planning Board meeting, the Surveyor noted that the easement likely originated in the 1920s and ceased use in the 1930s. All utility poles and lines associated with it have since been removed. The lot on the left features a path or access road that extends all the way to the rear of the property, providing a building option for privacy. The terrain is relatively level, with a small field or clearing near the road and a brook running out the back of the lot.
Listing Office: RE/MAX Innovative Bayside, Listing Agent: Don Roberts 
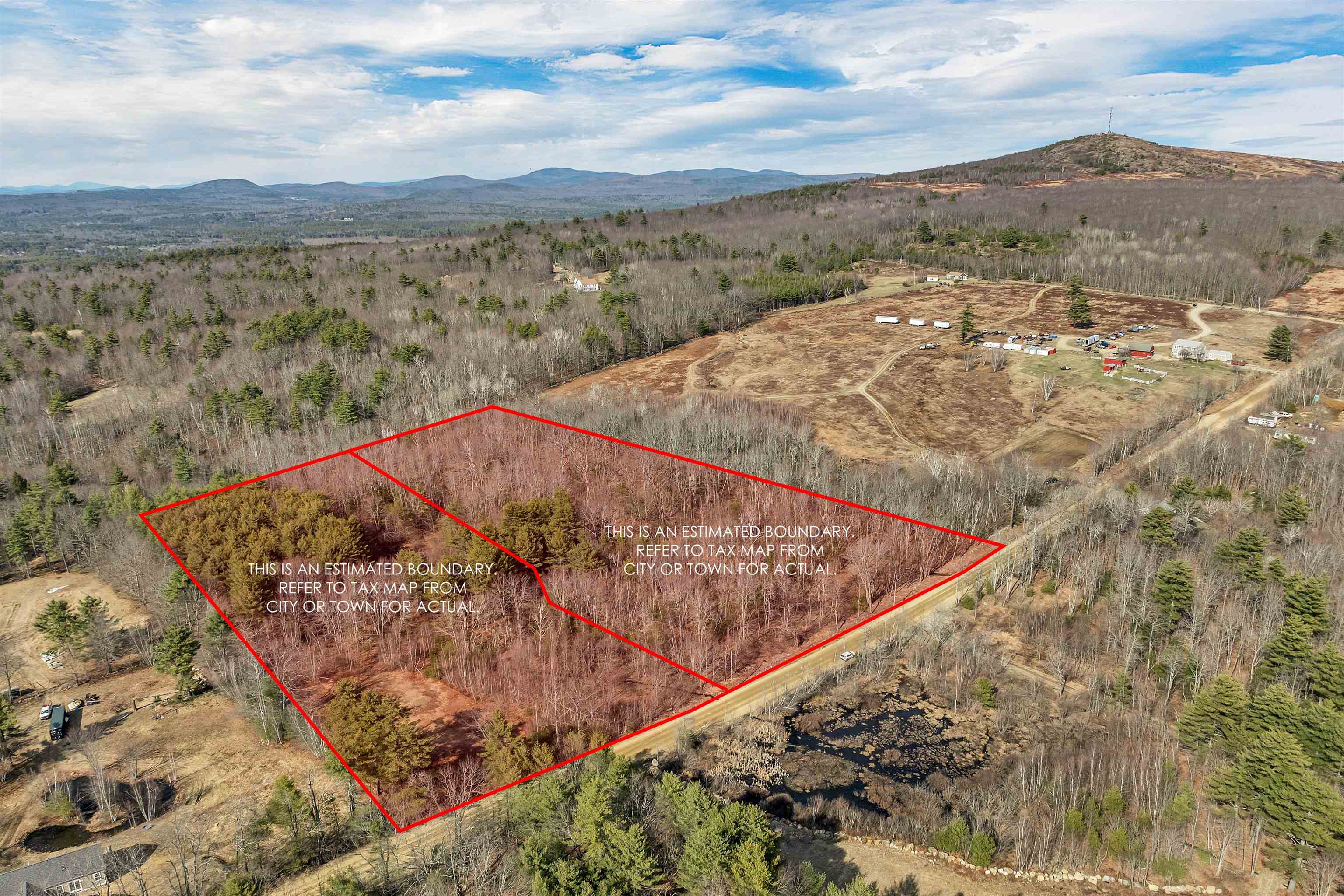
26 photos
$385,000
MLS #5050538 - Land
Stunning 8+ acre lot with Western exposure and gorgeous mountain views—perfect for capturing breathtaking sunsets! Ideally located for commuters, just 5 miles from downtown Meredith, 5 miles to I-93, and only 10 miles to Laconia. This ready-to-build property has it all: a 5-bedroom septic system already installed, a cleared lot with further potential for expanded views, a driveway in place, underground power, and town water brought right to the site. Whether you’re dreaming of a private estate, hobby farm, or horse property, this land offers endless possibilities. The western exposure is perfect for vibrant gardens, and the open space allows for flexible building plans. This property is ready to be built on with plans already in place with the town. Use as is or modify to your needs! Easy to show and ready for your vision—don’t miss this opportunity to create something truly special! Agent is related to the seller.
Listing Office: RE/MAX Innovative Bayside, Listing Agent: Scott Knowles 
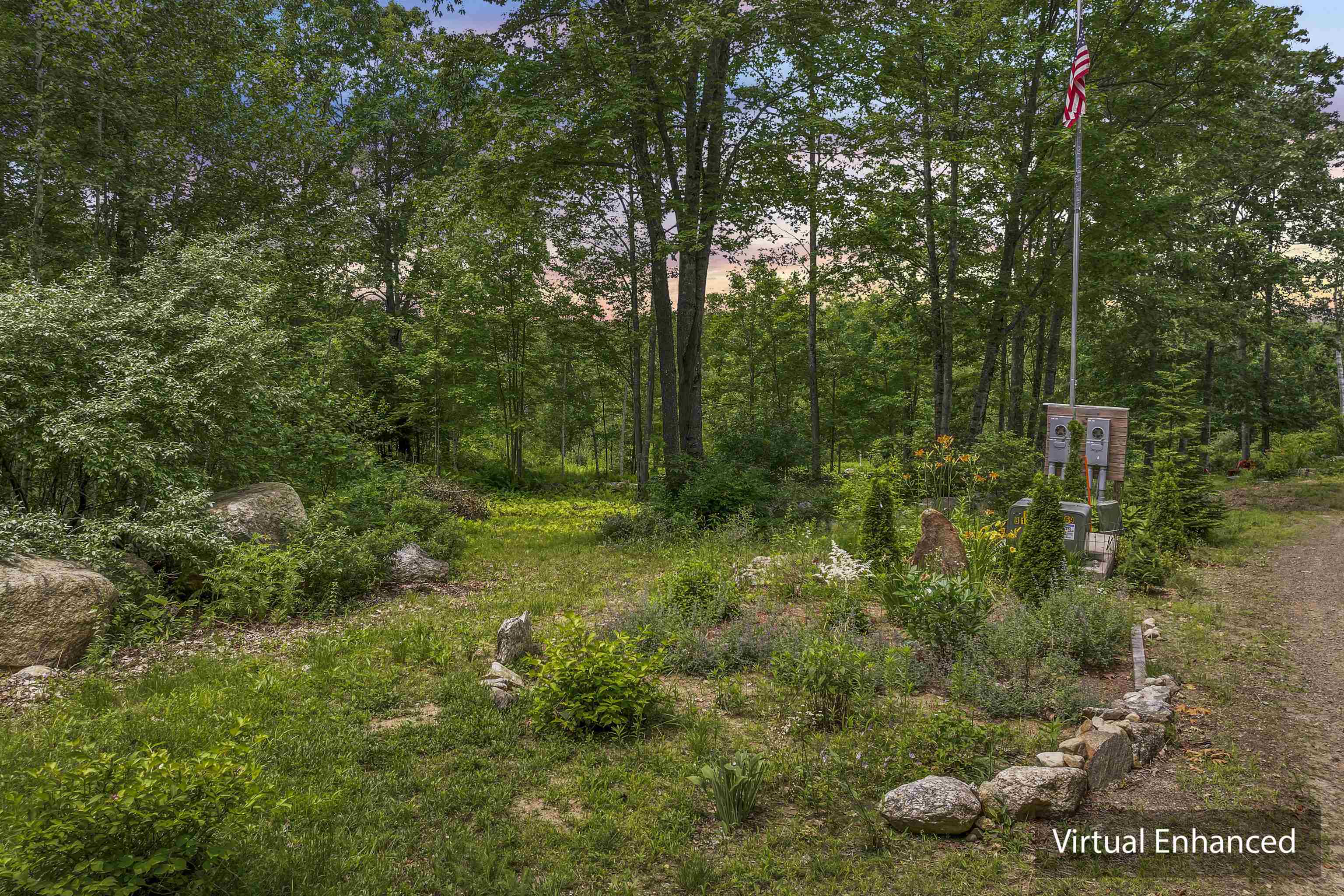
31 photos
$250,000
MLS #5039899 - Land
Looking to build your dream home?? Pelham Building Lot! Great Location- Wooded site that appears to be viable for a 'walkout basement' style home. Buyer is responsible for all due diligence via engineering septic design, etc.
Listing Office: Re/Max Innovative Properties - Windham, Listing Agent: Kim Spanos 
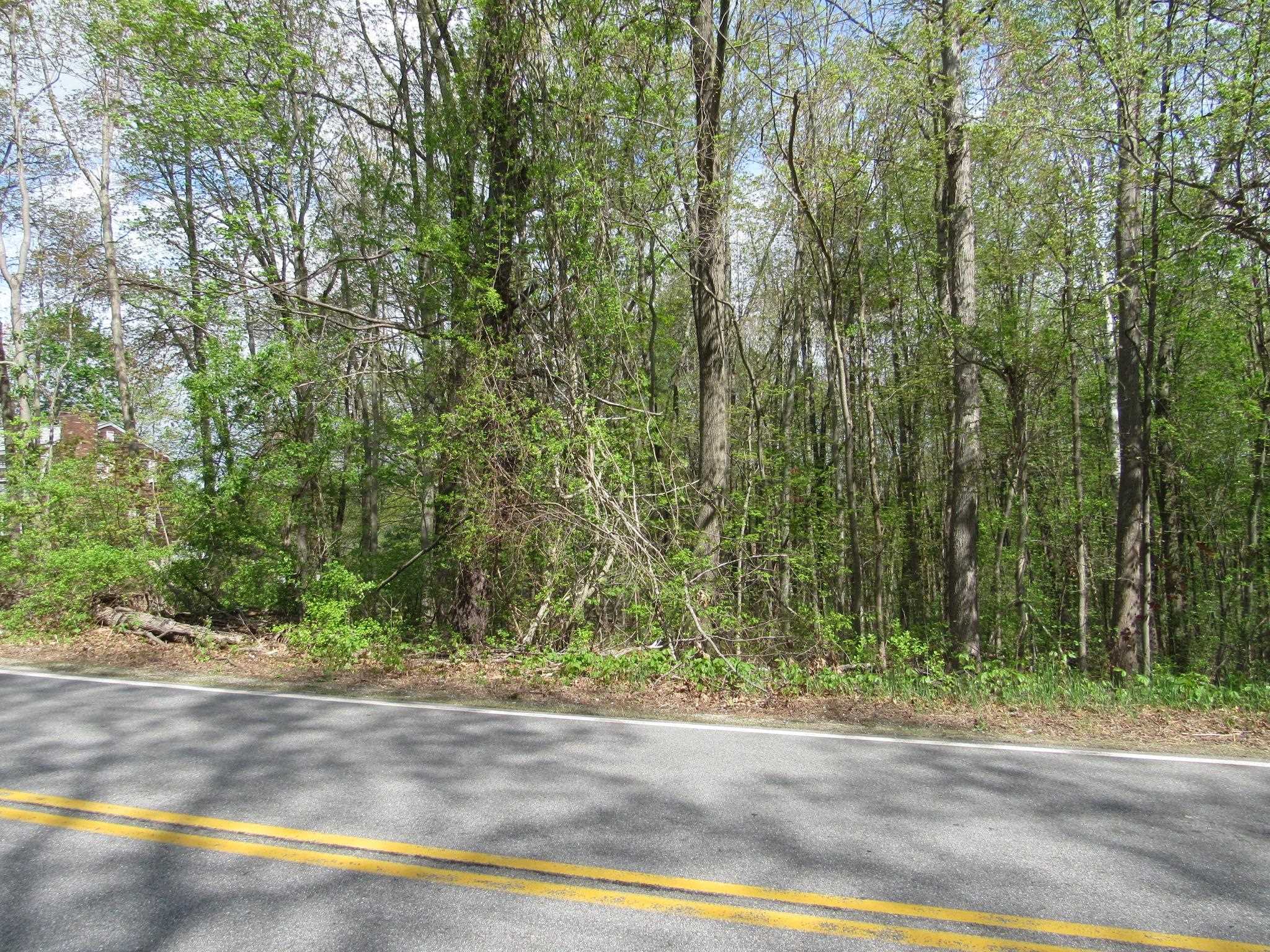
3 photos
$123,750
MLS #5046014 - Land
Escape to your private slice of New Hampshire! Nestled in the heart of Effingham, this 3.38-acre lot offers peace, privacy, and prime potential. Set in a desirable location just minutes from Route 25 or 16 and Ossipee Province Lake, this property is already wired for convenience with electricity on site—powering a cozy 20x12 cabin complete with kitchenette and sleeping space. Outside, enjoy a refreshing outdoor shower with running water—yes, it's already here! Previously perc tested and ideal for development, this land is your canvas for a dream home, weekend getaway, or even a rustic homestead. Wildlife lovers will appreciate the thriving ecosystem—trail cam footage has captured deer, moose, bear, fox, and more wandering the back acreage! Effingham is a charming town known for its natural beauty, low taxes, and easy access to lakes, mountains, and year-round recreation. Whether you’re looking to build now or invest for the future, this is a rare opportunity to own a piece of the Granite State that’s ready for what’s next. Check it out today!
Listing Office: RE/MAX Innovative Bayside, Listing Agent: Terry Murphy 
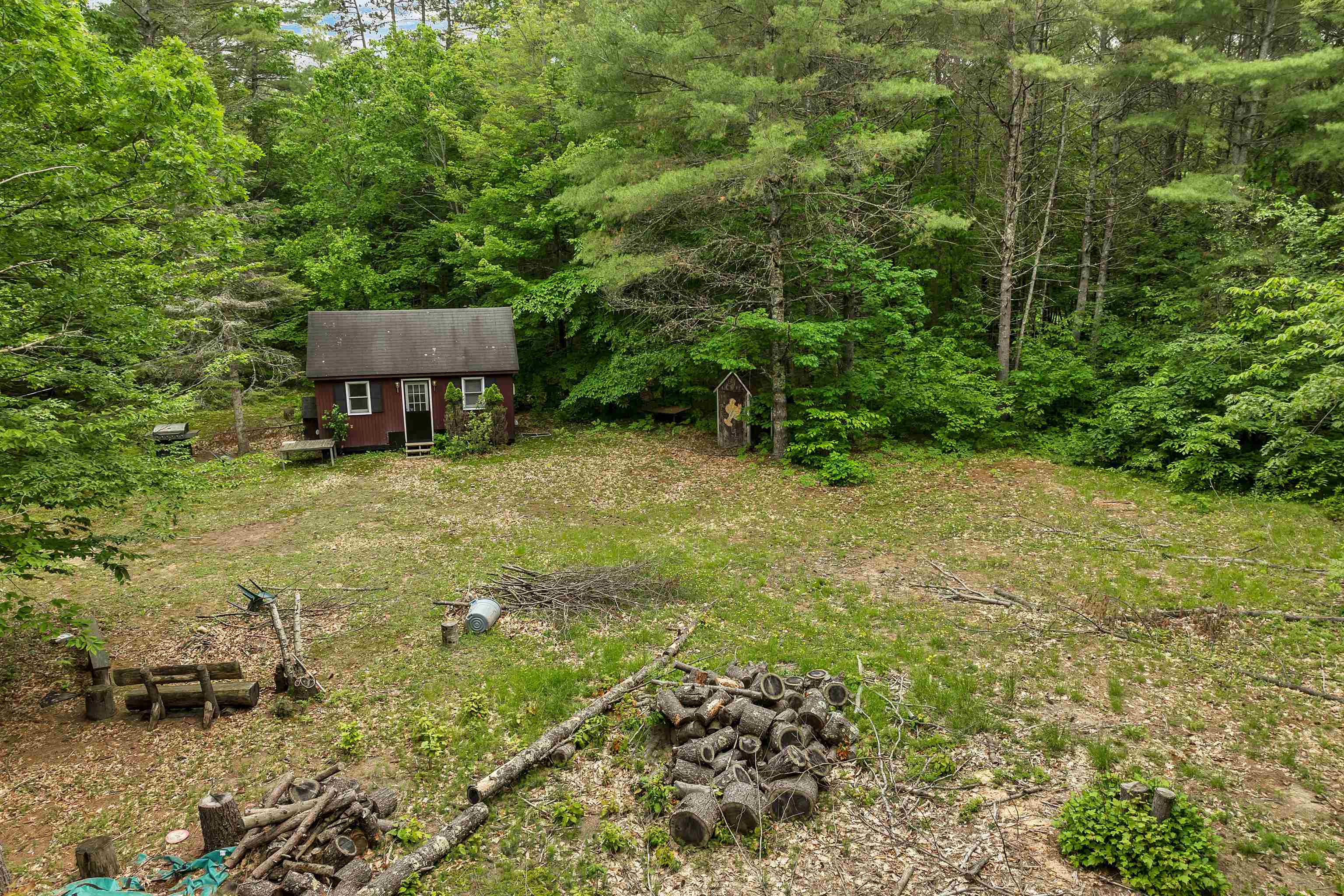
18 photos
$190,000
MLS #5036055 - Land
Mountain View and River Frontage! This approved building lot has potential for excellent mountain views as well as frontage on the Smith River. This 10.8 acre lot has been surveyed and has an expired septic design for your reference. This southerly facing lot slopes away from the road offering the perfect opportunity for a walk-out lower level and solar exposure. Featuring paved road frontage on a quiet rural road just 10 minutes to Ragged Mountain Ski Area, 2 miles to the Northern Rail Trail, 12 miles to Wellington State Park on beautiful Newfound Lake, and just 18 minutes to Rte 93. Additional lots available. Possible owner financing for qualified buyers.
Listing Office: RE/MAX Innovative Bayside, Listing Agent: Ronald Talon 
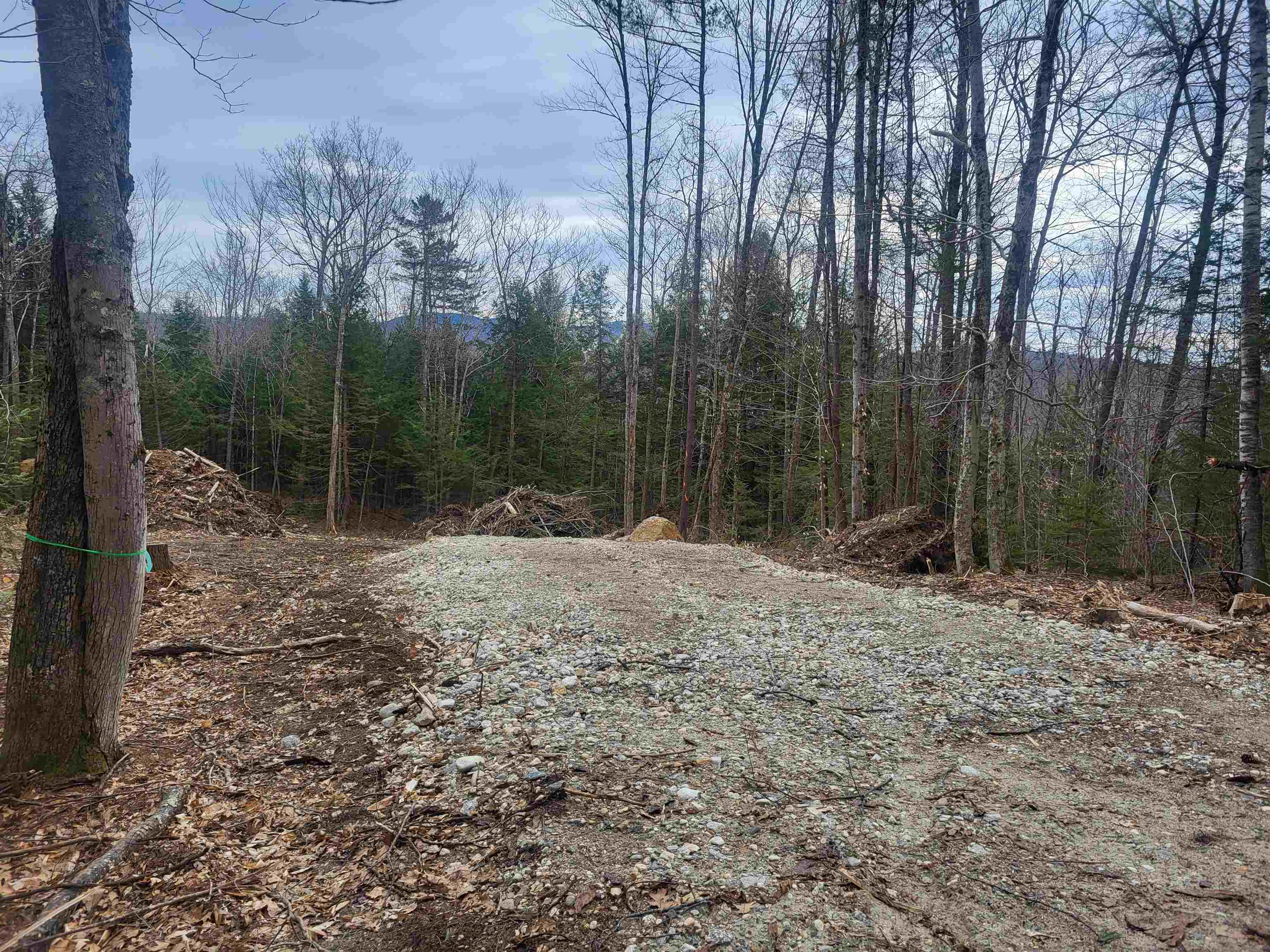
4 photos
$210,000
MLS #5036361 - Land
ACCEPTING BACK UP OFFERS- Don’t miss this incredible opportunity to own 12.4 wooded acres in the beautiful town of Sanbornton. Perfectly situated just 5 minutes from the Sanbornton public beach and only 10 minutes to the Winnisquam Marina, this property offers potential views of both the lake and surrounding mountains with selective clearing. This lot is in Current Use, keeping taxes low while you plan your dream home or getaway. The land survey, concept plan, and old septic design are available to view for potential buyers. At this property, you'll be just a short drive from local shopping, restaurants, entertainment, and all the essentials. Plus, with easy access to I-93, commuting or weekend getaways are a breeze. Enjoy the natural beauty of the Lakes Region with Lake Winnisquam just around the corner and all the outdoor recreation it offers—boating, fishing, swimming, and more. Whether you're looking to build now or invest in a slice of nature for the future, this lot is full of potential.
Listing Office: RE/MAX Innovative Bayside, Listing Agent: Shelby Cole 
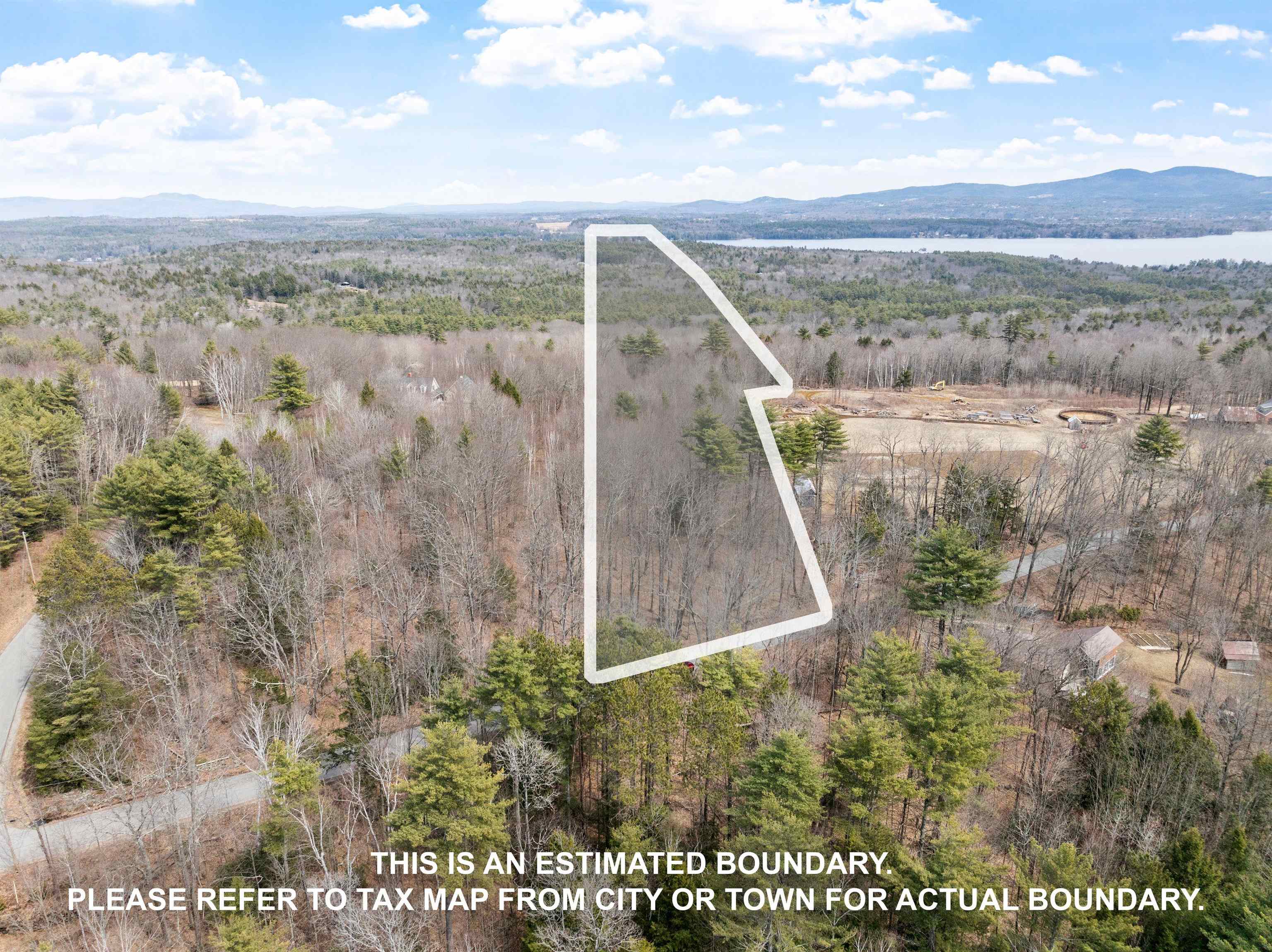
8 photos
$820,000
MLS #73441033 - Multi-Family
Newly renovated two unit multi-family home in desirable neighborhood close to schools and downtown Haverhill. All newly painted walls with new appliances. Nice fenced-in side yard for relaxing or entertaining. Paved parking area for 4-5 vehicles. Brand new updated baths.. New vinyl siding for carefree maintenance. . First floor unit has eat-in kitchen, bath, living room, with bay window, and two good sized bedrooms. Second floor unit has eat-in kitchen, bath , living room, 3-season enclosed porch for a family room or extra dining area, and four bedrooms on the second and third floor. Too many pictures to list. Come see it in person! Move-in ready
Listing Office: RE/MAX Partners, Listing Agent: The Carroll Group 
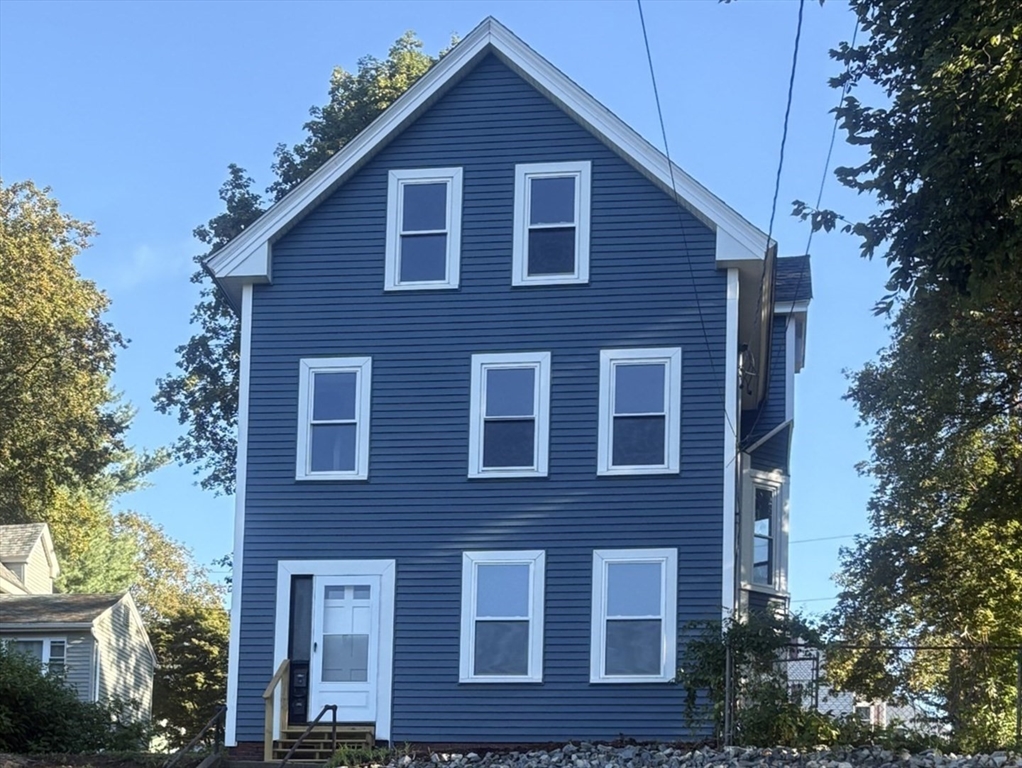
16 photos
$790,000
MLS #73437761 - Multi-Family
Unique, bright and spacious layout for this well maintained and thoughtfully updated 2-family home just seconds to downtown shops and restaurants and moments to Rte 495. The first floor unit features an open concept living/dining/kitchen with fresh white cabinets and quartz counter tops. There is also a wood stove for cozy nights. Access to the large yard is via the private back deck or from the 3 season sunroom located off the primary bedroom. The second floor unit is freshly painted, with two good sized bedrooms, updated bath and hardwood flooring throughout. A big living room opens to both a large eat-in kitchen with abundant white cabinetry and a private roof deck overlooking the fenced yard. This unit also has a mudroom entry on the first floor and a walk-up attic for great storage and for potential future finished living space. Young heating systems, extra storage and laundry hookups in the basement. New fencing. This is the perfect property for an investor or an owner occupant.
Listing Office: RE/MAX Partners, Listing Agent: The Carroll Group 
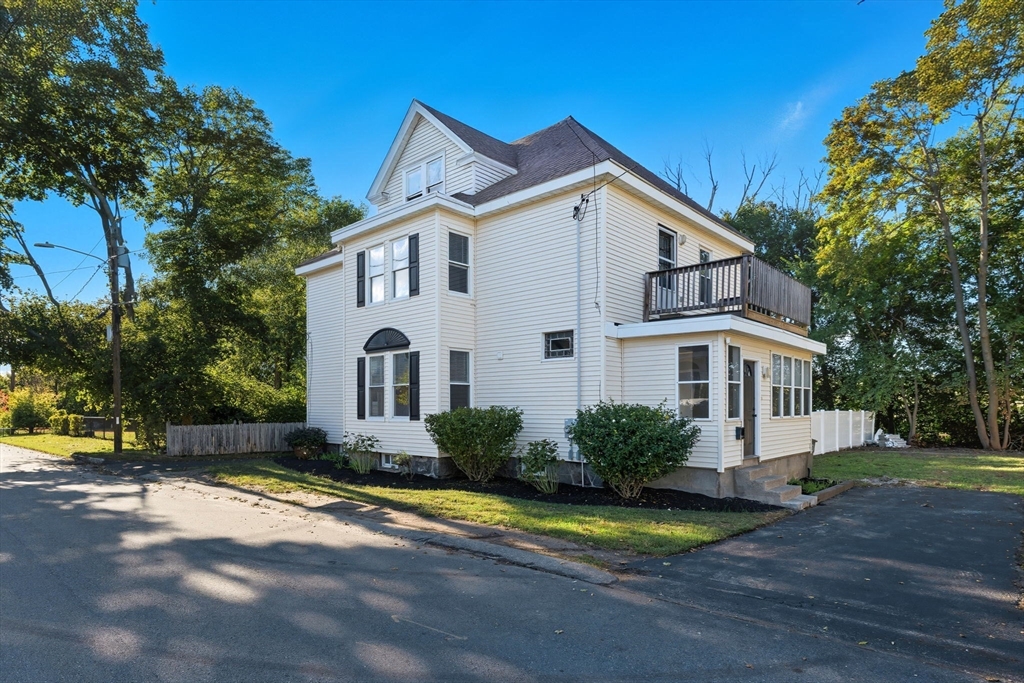
41 photos
$730,000
MLS #73438477 - Multi-Family
Whether you're an investor expanding your portfolio or an owner-occupant seeking supplemental income, this is a unique chance to own a versatile property offering the perfect blend of comfort, convenience and investment potential. Delivered vacant for immediate occupancy or premium rental income. Each unit boasts bright spacious living areas with a kitchen, living room, dining room, and in-unit laundry. The First floor unit offers 2 bedrooms and1 full bath. The Second floor unit features two level living with 3 bedrooms, home office,1 full bath, a newly renovated half bath, and sliders opening from the dining area to a spacious open side deck for grilling and entertaining. Each unit has separate utilities and private entries, making this ideal for owner-occupants, families or rental income. Enjoy the benefit of garage parking and a spacious driveway with generous off-street parking. An expansive backyard is a bonus ideal for entertaining, gardening, or simply unwinding outdoors.
Listing Office: RE/MAX Partners, Listing Agent: Alexandra Troy 
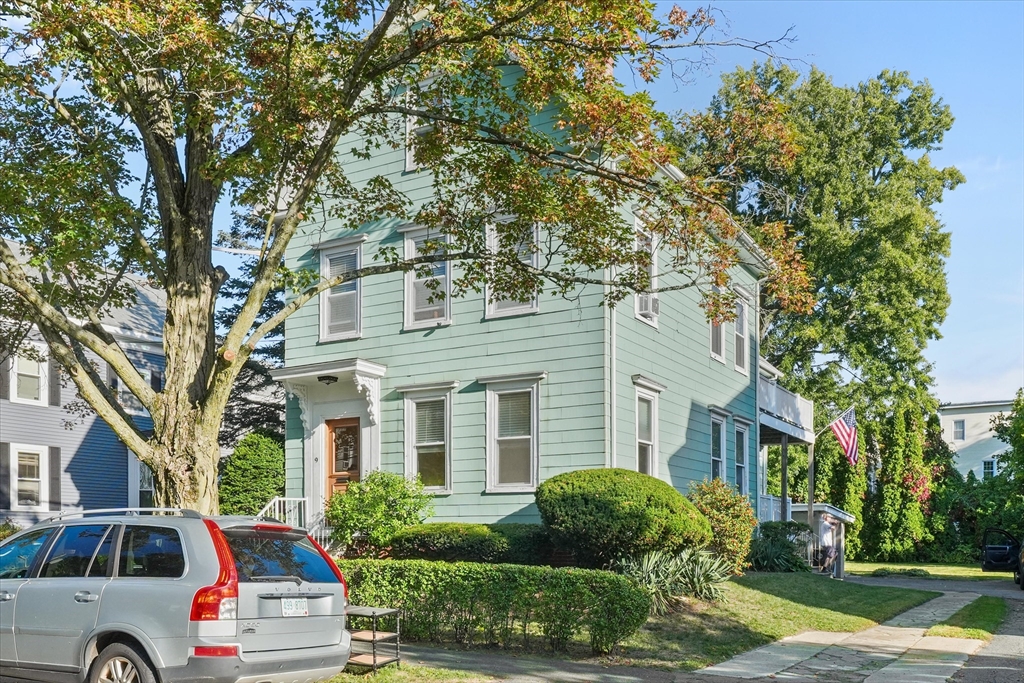
34 photos
$1,120,000
MLS #73398645 - Multi-Family
Back on Market due to appraisal error: This is a three unit prop. not four. This property A truly one of a kind property with potentials to subdivide or expand. This property features a rare lot size of a whopping 23,292 SqFt. conveniently located in the downtown area making it an ideal location for discerning investors and developers. The first unit has 4 bds and 2 baths. Previously an owner's unit; it features gleaming hardwood floors through out, stainless steel appliances, granite countertops, and a ductless Mini-Split System. The units on the left side of the building, one has one bedroom and the unit on the second floor has two bedrooms, all with large closet spaces. The lower level is partially finished with exterior entry. Current TAW tenants with lower rents offer flexibility for new management strategies. Tenant Appeal: Close to local attractions, public transportation, and major highways, appealing to long-term residents. Newer roof, utilities at the property are sub-metered
Listing Office: RE/MAX Partners, Listing Agent: James Pham 
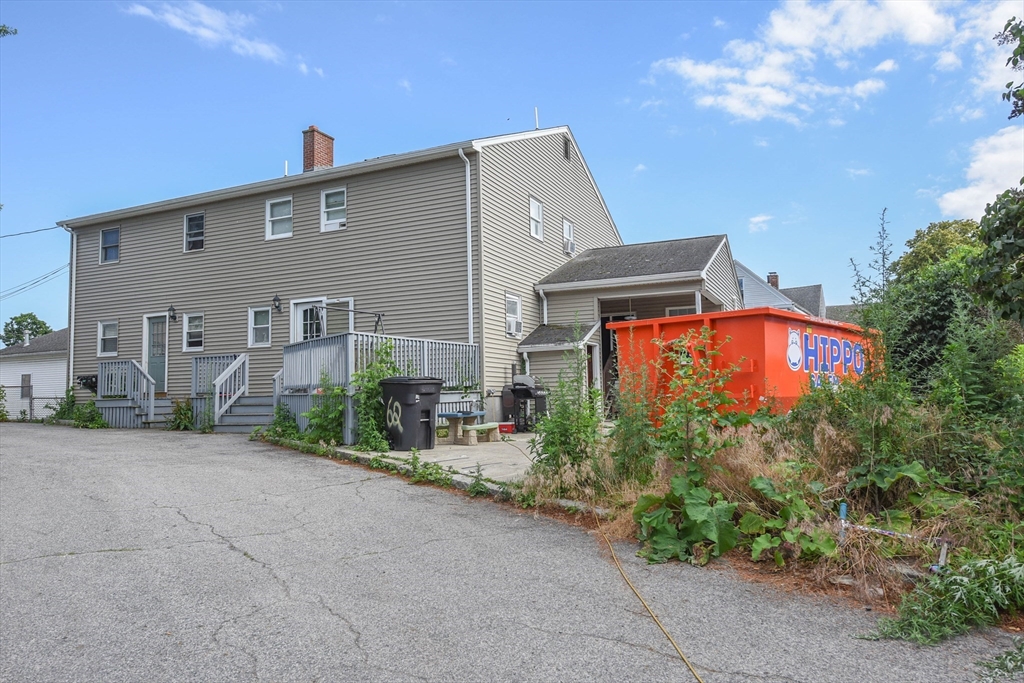
32 photos
$574,900
MLS #73427037 - Multi-Family
Impeccably maintained multi-family home exemplifying extraordinary care and attention to detail, showcasing charm and character throughout. The first floor unit offers an open concept kitchen equipped with beautiful cabinetry, a stunning butcher block island, quartz counters and stainless steel appliances. The spacious primary bedroom boasts ample closet space and numerous windows providing plenty of natural light. An updated bathroom features a tiled walk-in shower and a beautiful vanity. Additionally, there's a guest room/den with Murphy bed, a formal dining room with built-ins, a bonus room suitable for an office and a gorgeous fully enclosed porch with newer windows filling the room with sunlight. With hardwood floors, central vacuum, gorgeous plantation shutters, a fenced in yard, brick patio and shed, this first floor unit is a show stopper! The upstairs unit has a newer kitchen, 2 bedrooms, a new mini split, plenty of closet space and a newer Trex Deck.
Listing Office: RE/MAX Innovative Properties, Listing Agent: Premier Home Team 
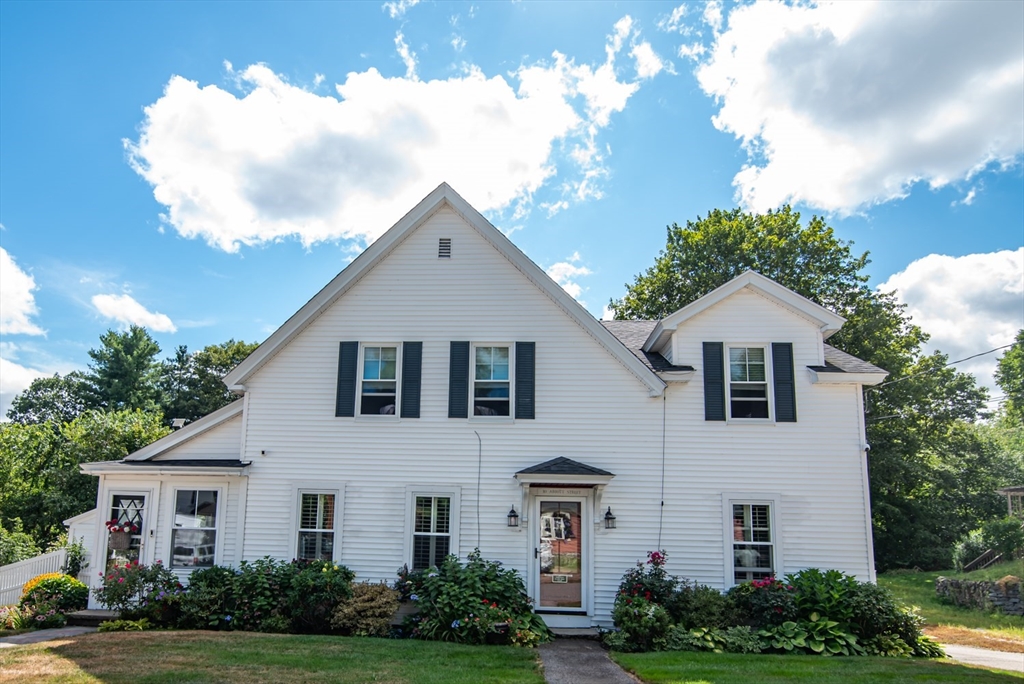
38 photos
$185,000
MLS #5051534 - Multi-Family
Nestled on quiet Western Avenue, this newly rehabbed two-unit building delivers modern living and turnkey investment in Berlin, NH. The first-floor unit offers 2 bedrooms and 1 bath, while the spacious second-floor unit features 5 bedrooms and 1 bath. Both units showcase brand-new kitchens with newer appliances, updated baths, durable flooring, fresh paint, and modern fixtures. Enjoy peace of mind with serviced plumbing, electrical, and heating systems—and the convenience of separate utilities for effortless billing and tenant management. Just minutes from downtown’s shops, restaurants, and community events, plus the Androscoggin River for kayaking and fishing and Jericho Mountain State Park for hiking, biking, ATV riding and snowmobiling. Ample off-street parking and a low-maintenance yard complete this exceptional property. Ideal for investors or owner-occupants—schedule your private tour today!
Listing Office: RE/MAX Innovative Bayside, Listing Agent: Bobby Rafferty 

59 photos
$640,000
MLS #73406354 - Multi-Family
BUYER FINANCING FELL THROUGH. PAWTUCKETVILLE - Versatile Two-Unit Property in Prime Location – Exceptional Income Potential! Welcome to this well-maintained two-family home, perfectly situated in a highly desirable location close to parks, Riverwalk, dining, schools, & major commuter routes. Each unit offers two spacious bedrooms, in-unit laundry hook up, a bright & functional kitchen, & comfortable living areas ideal for owner-occupants, extended families, or savvy investors. Enjoy the flexibility of dual rental income, live in one unit while renting the other, or create a multi-generational living space. The property also features an oversized two-car garage & potential for value-add improvements to maximize return. Whether you're a first-time buyer looking to offset your mortgage or an investor seeking a solid addition to your portfolio, this property delivers the location, layout, and income-generating potential. Don't miss this incredible opportunity— To be delivered vacant.
Listing Office: RE/MAX Innovative Properties, Listing Agent: Raymond Boutin 
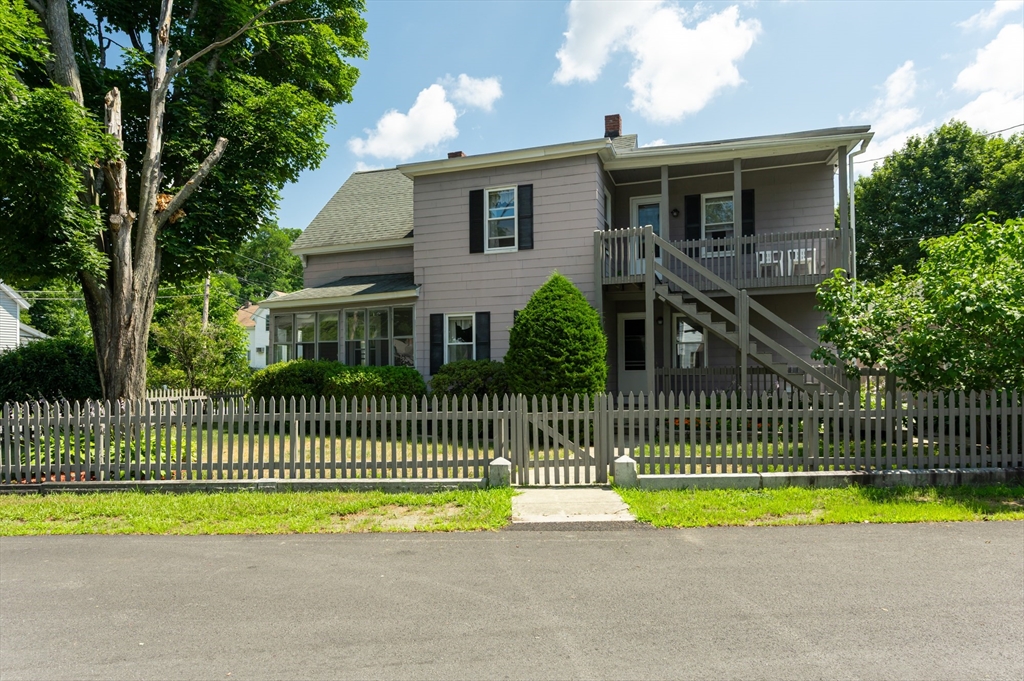
39 photos
$300,000
MLS #73422016 - Multi-Family
DO NOT ENTER THE PROPERTY - ATTENTION ALL CONTRACTORS & HOUSE FLIPPERS! This PAWTUCKETVILLE 2-FAMILY IS bursting with potential for anyone looking to renovate or flip homes. Located on a quiet street, the property has tons of potential. See attached photos for interior/exterior condition. There is a hole in the roof that has caused interior damage. Don't miss this Opportunity! Cash or construction loan will be needed.
Listing Office: RE/MAX Innovative Properties, Listing Agent: Raymond Boutin 
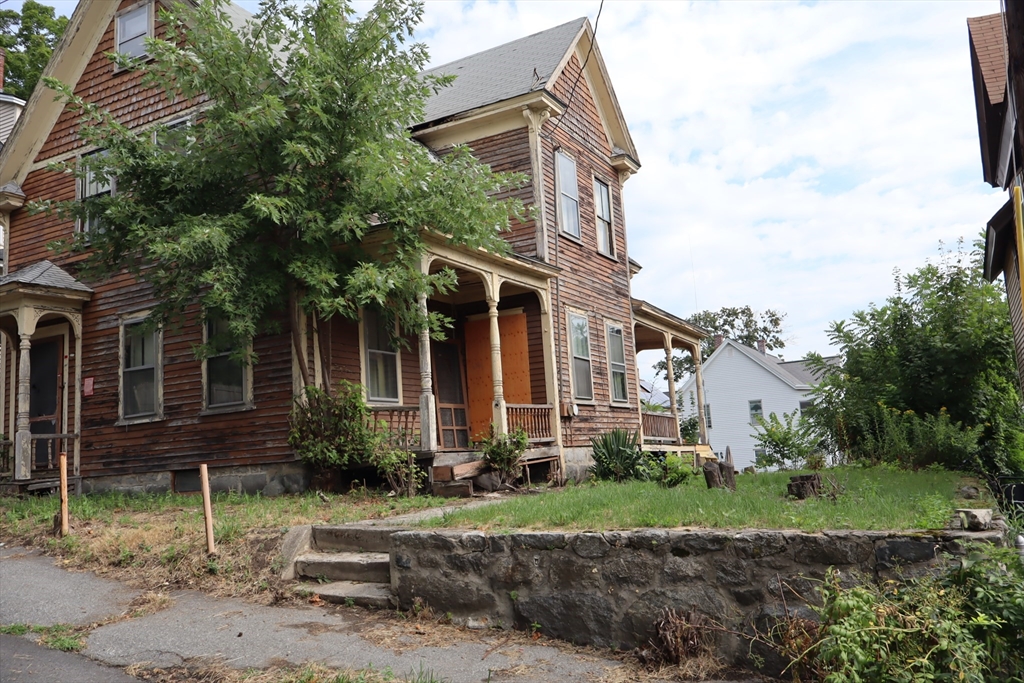
42 photos
$660,000
MLS #73362987 - Multi-Family
Mixed-use, three unit building. Office and two residential apartments. First floor was a dental office for over 60 years. Office space consists of : administrative/reception area, waiting room, four offices and a half-bath. Office space is non-conforming use. Future commercial use is not guaranteed and will require City of Haverhill approval. First floor also has a large, one bedroom apartment behind the office. Second floor has a spacious two bedroom apartment. Stable, long-term tenants. Tenants at will, no leases. Each apartment has a separate entrance from the office space. Three separate gas boilers and three separate electric services. Walk-up third floor for future expansion or additional storage. The building will not pass FHA. Needs work and updating throughout. Great location and opportunity for an investor looking for their next project.
Listing Office: RE/MAX Partners, Listing Agent: Christopher D. Sciacca 
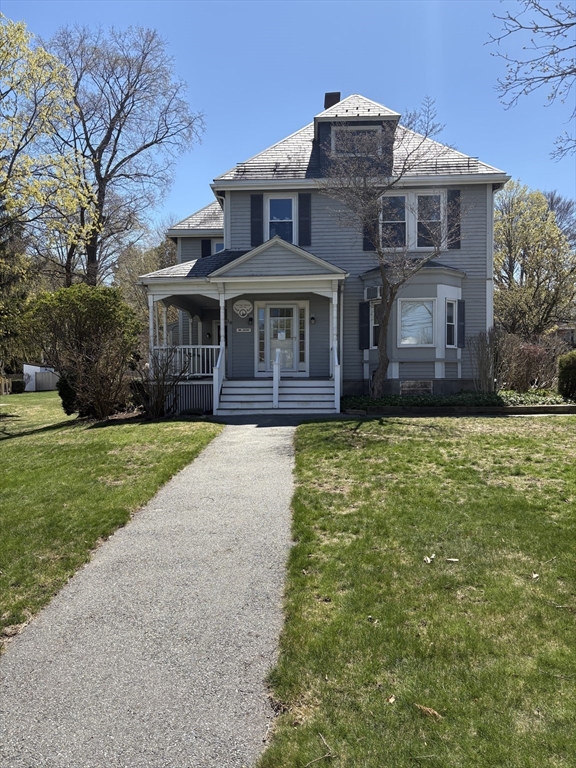
34 photos
$700,000
MLS #73390136 - Multi-Family
MOTIVATED SELLER WILL CONSIDER ALL OFFERS!! Move in ready side by side 2 family property! Both units with eat in kitchens leading to a good size back deck. Both sides have big dining rooms, living rooms and 3 big bedrooms! One side has 2 baths & fireplace and the other with one bath & fireplace. Vinyl replacement windows, Tall ceilings w/ crown moldings and hardwood flooring throughout both units! Updates include 2 new FHA / AC systems per side, newer bathrooms, 100 amp breaker panels with tons of new electrical & plumbing. New interior French drain insure a dry LL. Big tall basements for tons of storage! Separate laundry and utilities and pull down attic storage! Quiet well kept neighborhood, just a few minutes to Rte 495, shopping, commuter rail, UMass and everything one would need! Run don’t walk to come see this property!
Listing Office: Re/Max Innovative Properties, Listing Agent: David Nicholaou 
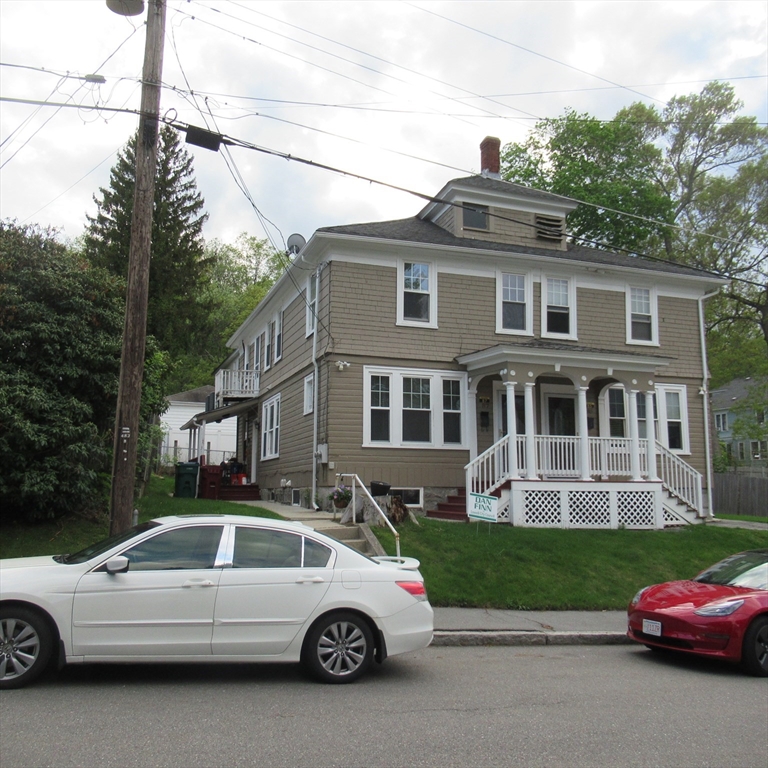
34 photos
$545,000
MLS #5044421 - Multi-Family
Duplex opportunity at 37 Branch St off South Elm. This property has been Recently refurbished and updated. This is an owner occupied quality building or rent out both sides for a total gross income of $41,880. Both unit are 2 plus bedrooms The tax card shows them as 2 bedrooms but functional they could be 3 bedrooms. The floor plan is spacious open floor plan. Level fenced in yard, paved off street parking for four cars per unit. There is a storage shed on premises for extra storage. The tenants pay for there own separate utilities. Call for complete financials. Located on dead end street. It's a very desirable location out of the central city. The building has been Professional managed and well maintained. No same day showing, Prior day notice required to show.
Listing Office: RE/MAX Innovative Properties, Listing Agent: Rod Clermont 
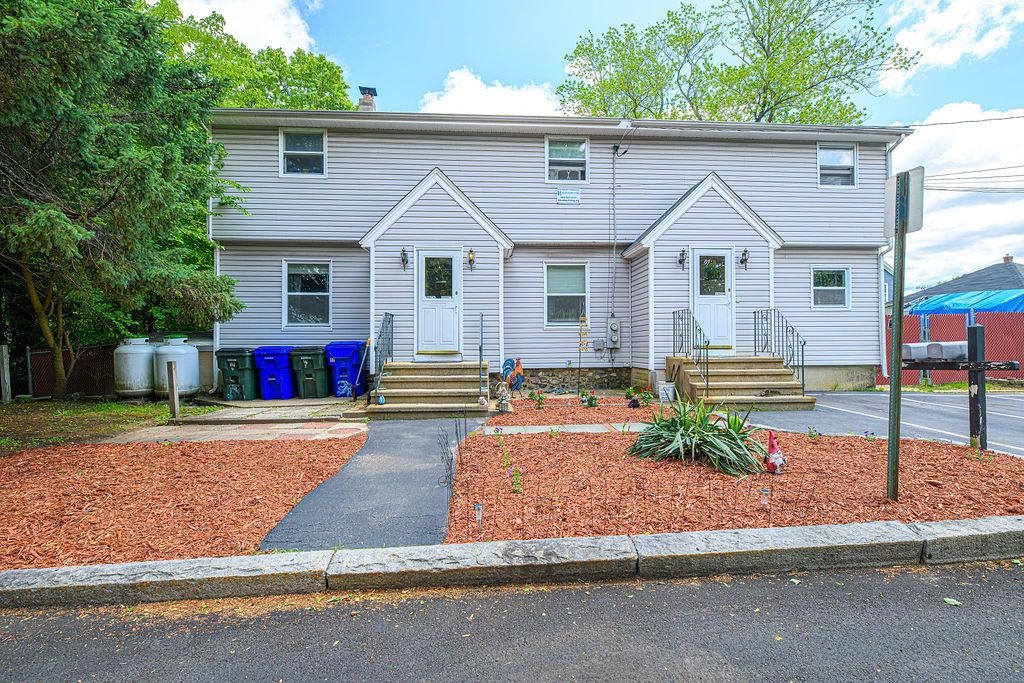
48 photos
$515,000
MLS #5051587 - Multi-Family
Delayed showings begin Friday July 18th at the Open House 4-7 pm! Whether you seek owner occupancy or straight investment with 14 Chesley Avenue, a unique opportunity awaits! This 2 family property has tenants in place (Unit B, $2,500 month rental income) and a vacant unit (Unit A) ready to go. Where in Somersworth can you find a multi family with a one car garage AND a beautifully fenced in, in-ground pool (with new pool shed)? .35 acre level lot with garden space, and lots of lawn for entertaining and spending time outside. The ground floor Unit (Unit A) blends rustic wood touches throughout, giving it a cozy “NH” feel. The entry from the driveway brings you into a mudroom, and then directly into your spacious kitchen. Open concept makes this space inviting and warm. You have all the kitchen counter and cabinets you need! Straight through is your dining area, or a nook for a desk if you work from home. There are sweet built ins around every corner, and no shortage of storage space. The dining room leads you into your living space, with access to your front porch. Two bedrooms, plus a full bath, half bath and a laundry room round out the living space. There is even a room off of the back of the Unit that gives you basement access, and a door that leads to your yard. Upstairs, Unit B has three beds, 1 full bath, and newly added mini splits for heating and cooling. All the big items have been taken care of, please see attached list for full upgrades and updates.
Listing Office: RE/MAX Innovative Bayside, Listing Agent: Kirstin Fleming 
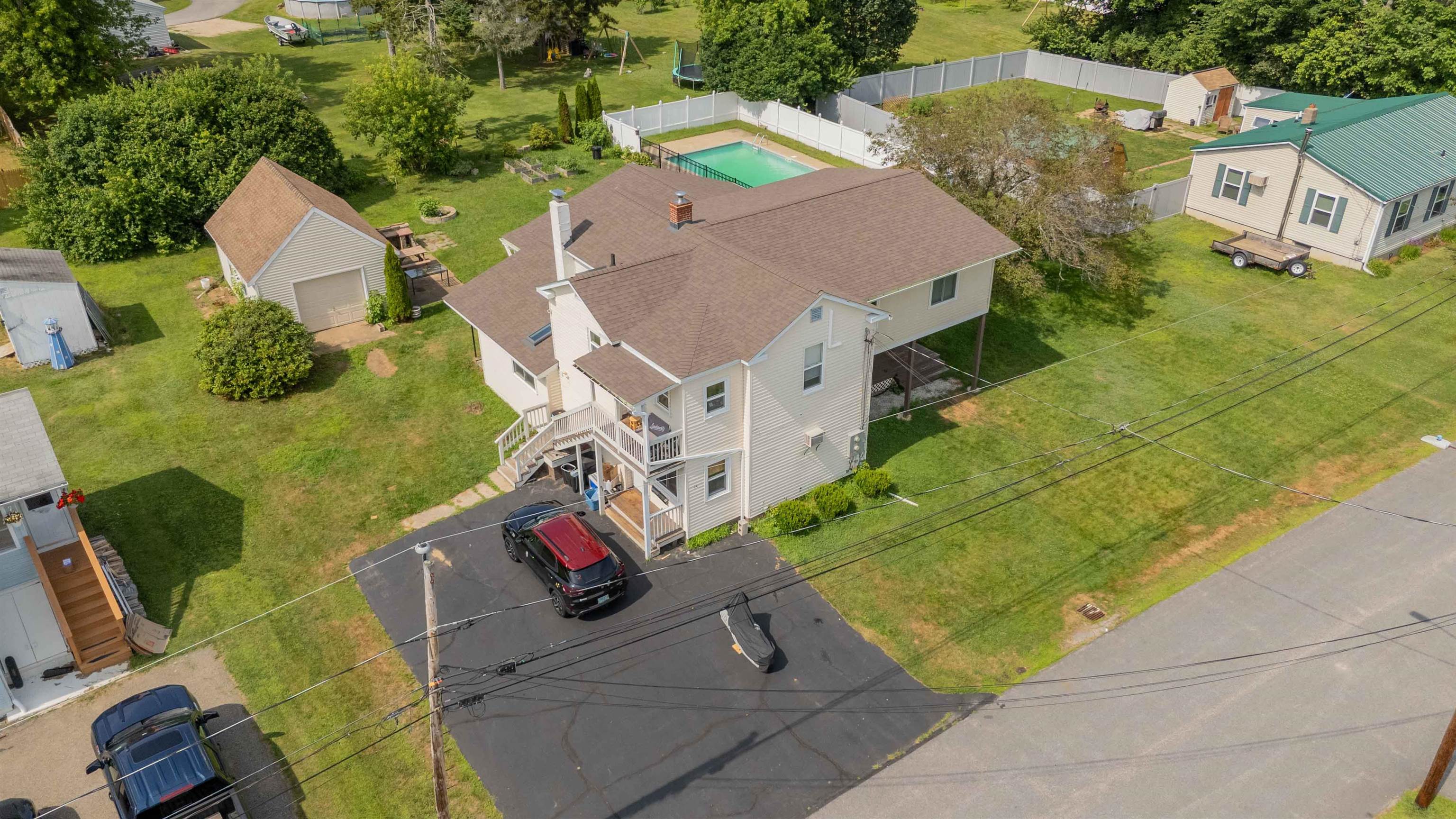
35 photos
$850,000
MLS #73378545 - Multi-Family
INVESTOR ALERT: Exciting opportunity awaits the seasoned Investor looking to add a package of properties to their current portfolio or to the Investor beginning their journey by creating a manageable portfolio in one purchase. These 2 properties may also be the perfect selection to create a "family-compound" for multi-generational living. Features ample, paved off street parking, green space, and move-in ready units. With some E-Z TLC noted. Situated in one of the city's historic neighborhoods, the location is best described as convenient. With proximity to major commuter routes (Routes 495 & 3) downtown shopping, restaurants, corner stores and the MBTA commuter station. Make the investment today!
Listing Office: RE/MAX Innovative Properties, Listing Agent: Matt Milonopoulos 
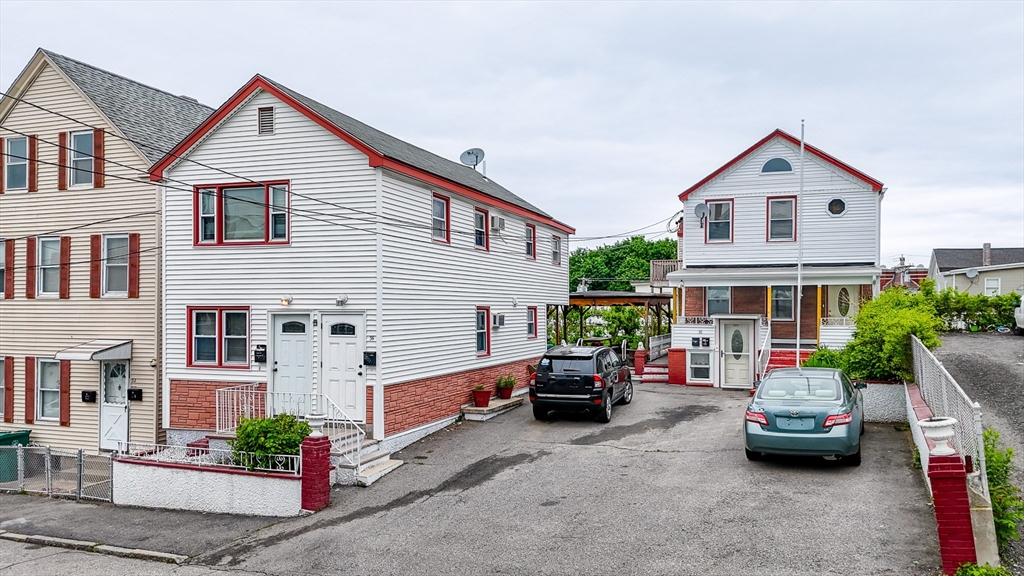
42 photos
$1,450
MLS #73455078 - Rental
This charming & updated unit is ready for its next occupant(s)! It is bright & modern with an open-concept kitchen & living area that offers comfortable/flexible space. The bedroom is well proportioned and includes a good size closet. The kitchen features granite counter tops and a new SS range and refrigerator. Full bathroom with a tub/shower combination. Conveniently located in Downtown Pepperell, you’re moments from local shopping, dining, schools, and near the Nissitissit River & Nashua River Rail Trail, perfect for those who love the outdoors. Off-street parking, shared outdoor yard space, no smoking permitted on the premises, pets considered w/ landlord approval. Tenant Requirements: Credit check & references required. Online application for all occupants 18+, with a fee for applicants.
Listing Office: RE/MAX Innovative Properties, Listing Agent: Kelty Agnew 
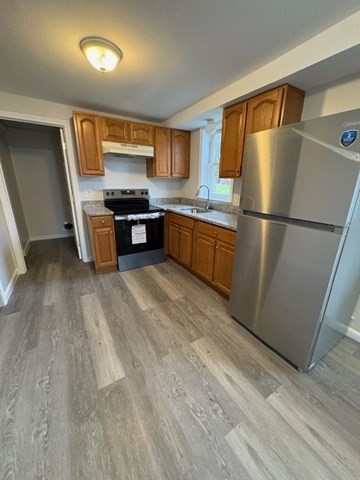
4 photos
$3,800
MLS #73289353 - Rental
COMMERCIAL LEASE- OFFICE SPACE-This beautifully renovated historic building in downtown Newburyport presents a unique opportunity for luxury office space. Spanning 850 square feet, the space offers a range of high-end amenities, including a full bath with a sleek tiled shower with glass doors, a stunning and private office area with intricate finishes, a gas fireplace, and custom shelving. The well-appointed conference room and kitchenette enhance functionality and comfort, providing a professional yet welcoming atmosphere. Situated on the first floor, the office benefits from a private entrance, offering added convenience. Throughout the space, detailed woodwork and custom finishes elevate the setting, making it an elegant choice for a professional environment.
Listing Office: RE/MAX Partners, Listing Agent: The Carroll Group 
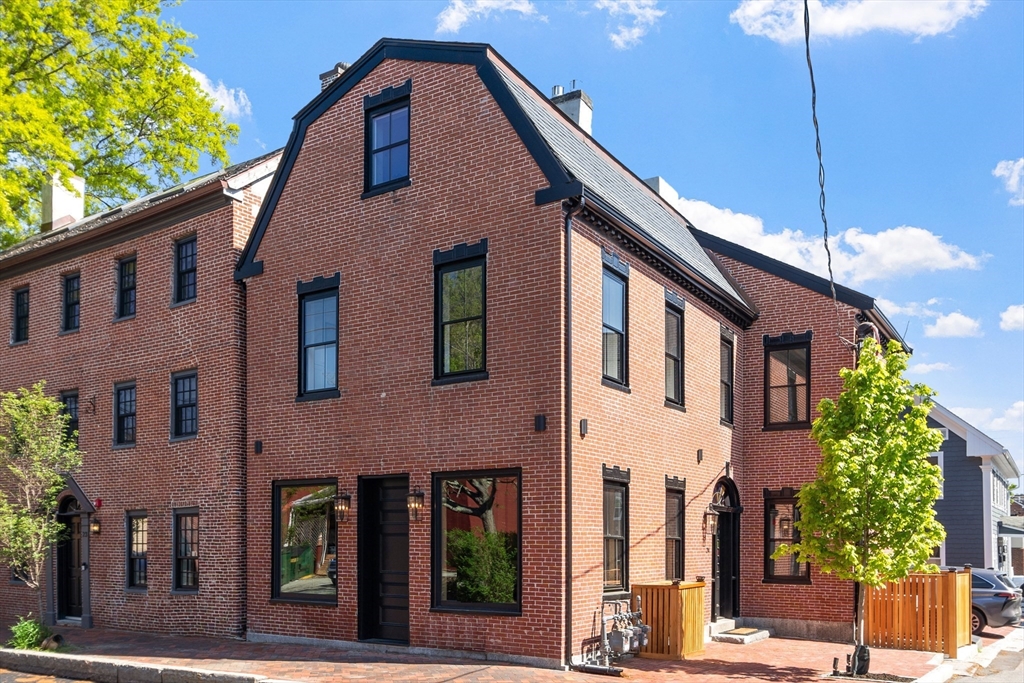
9 photos
$5,300
MLS #73453342 - Rental
Located in one of North Tewksbury’s most sought-after cul-de-sac neighborhoods, this beautiful 4–5-bedroom home offers an ideal blend of comfort and elegance. The first floor features a spacious primary ensuite and an additional bedroom or office, perfect for today’s flexible living needs. A stunning family room showcases soaring 18-foot ceilings, custom windows, and both gas and wood-burning fireplaces, filling the space with warmth and natural light. Enjoy peaceful wooded views from the serene backyard or unwind on the charming front farmers porch. Additional highlights include a two-car garage, great curb appeal, and a bright, open layout throughout. Nestled in a quiet, prestigious setting yet convenient to Route 93 & 495 and 20 miles to Boston, this lovely home offers the perfect balance of privacy and accessibility.
Listing Office: Re/Max Innovative Properties, Listing Agent: Dianna Doherty 
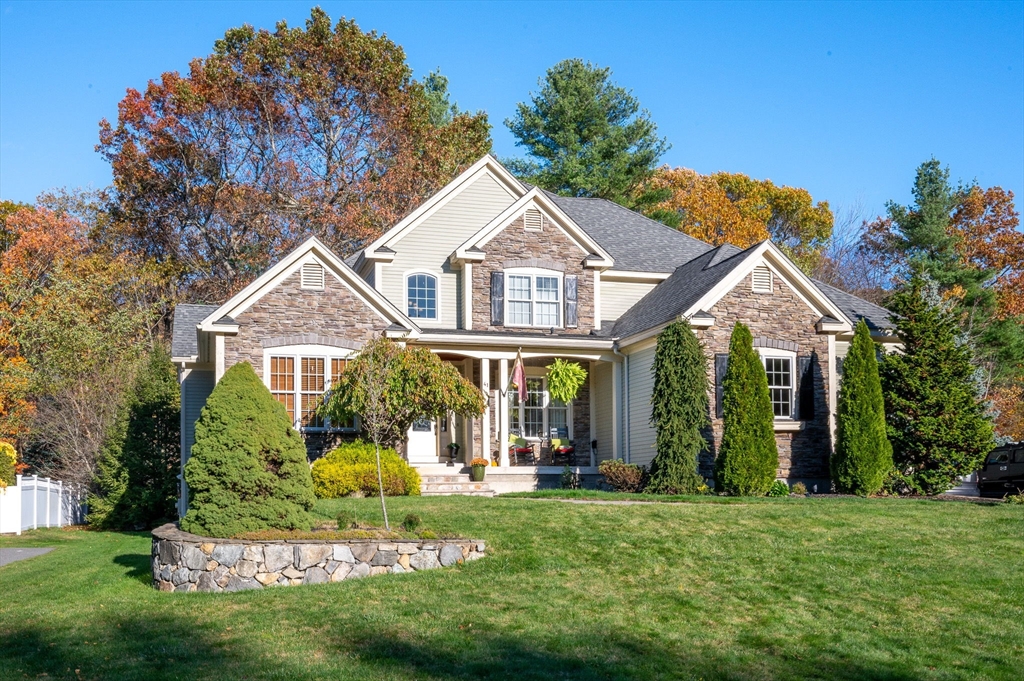
28 photos
$3,000
MLS #73421755 - Rental
Awesome location on just off Main Street.(rt 38) in Tewksbury. This lovely, owner occupied, 2 bedroom, 2 bathroom, 1200 sf condo will be available to rent on October 1st, 2025. It features Central A/C and has gas forced hot air and in unit laundry. The large open space eat in kitchen is fully applianced and has a generous sized living room to relax and unwind. First, last and security deposit required. Credit score of 650 required with approved references.
Listing Office: RE/MAX Innovative Properties, Listing Agent: Kathy Pappas 
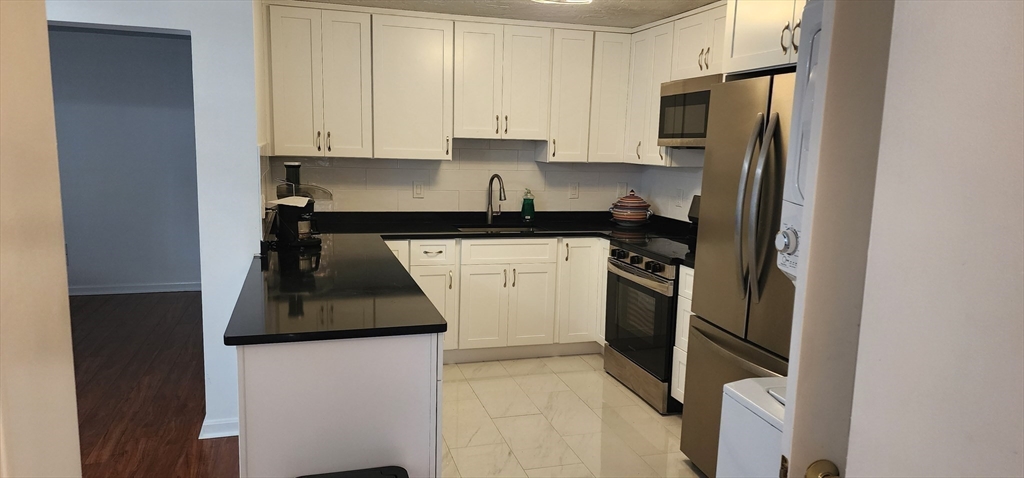
10 photos
$2,900
MLS #73405454 - Rental
In-Town Andover Rental – Conveniently located just steps from downtown Andover’s shops, restaurants, schools, library, and commuter rail, this first-floor 2-bedroom apartment offers unbeatable accessibility. Enjoy off-street parking and shared use of coin-operated laundry in the basement. Landlord provides lawn care and both driveway snow plowing and walkway shoveling. All applicants must complete a rental application and provide a phone number and email to submit credit report via TenantTrack. A link for this credit/background check will be sent and applicant is responsible for $37.50 fee.
Listing Office: RE/MAX Partners, Listing Agent: The Carroll Group 
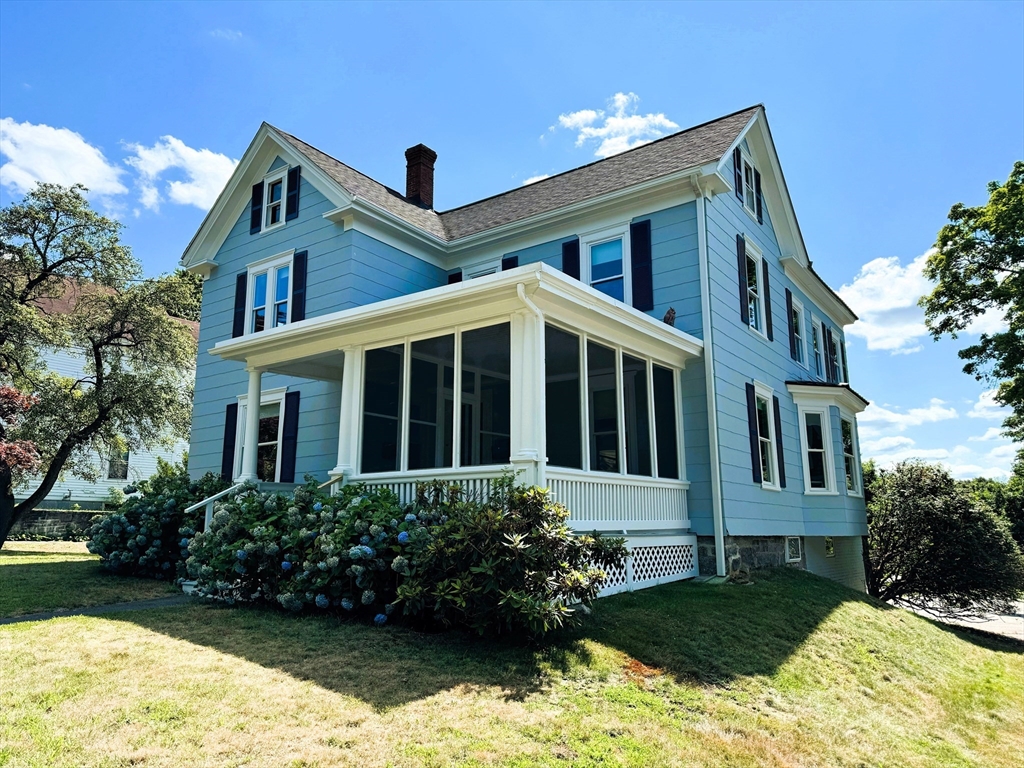
7 photos
$2,000
MLS #73433879 - Rental
WINTER RENTAL..This is NOT a year round rental, but it is available now through May 31, 2026. Fully Furnished with utilities included, including Wi-Fi and parking for 1 vehicle. First months rent and security deposit of $3000, which will be returned at end of rental upon satisfactory exit inspection, required for move-in. NO DOGS.. Cats OK. Quiet location during winter.
Listing Office: RE/MAX Partners, Listing Agent: The Carroll Group 
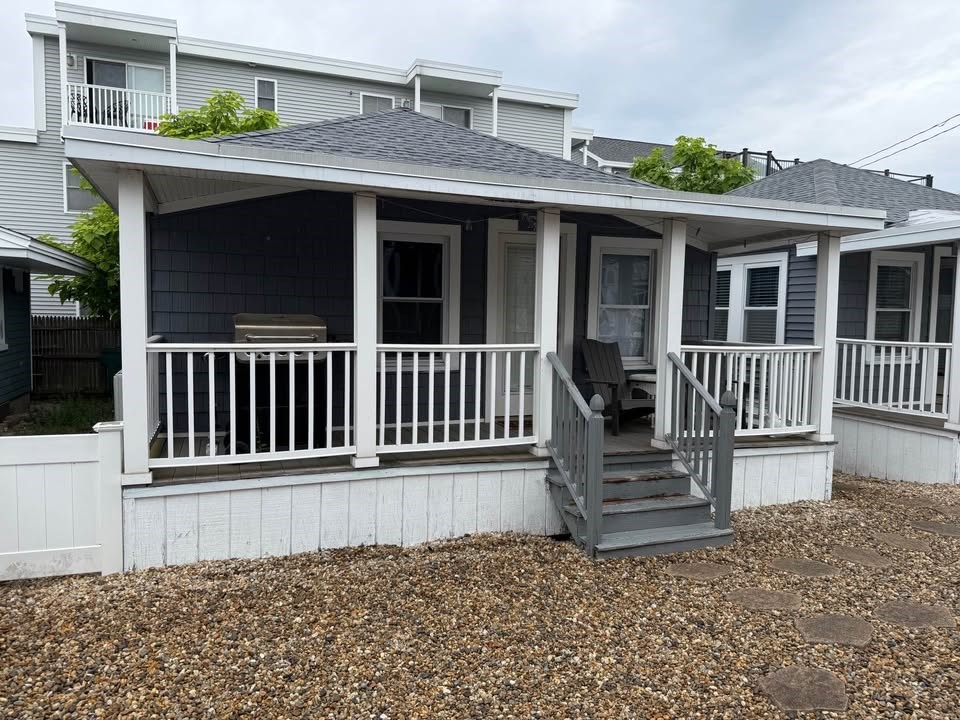
8 photos
$2,200
MLS #73433885 - Rental
Newly installed laminate flooring and fresh paint throughout. End unit with wooded views from enclosed porch overlooking woods. 3x5 closet on porch for storage. Additional storage locker in community building. Fully applianced unit including washer dryer. Public water and sewer. Quiet well maintained adult community, no pets, no smoking. Easy access to MHT Airport, I-93, Manchester and Londonderry rerstaurants and shopping. Available for immediate occupancy.
Listing Office: RE/MAX Innovative Properties, Listing Agent: Mark Oswald 
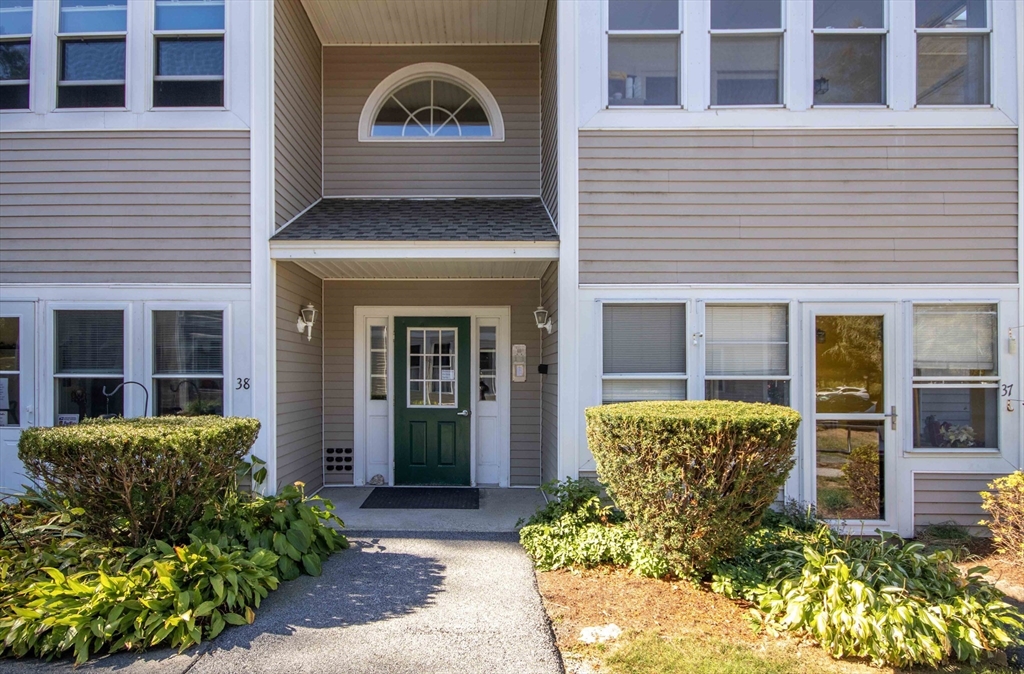
28 photos
$3,190
MLS #5060087 - Rental
Spacious Townhouse for Rent in Desirable Georgetown Community – Available Immediately. Enjoy comfort and convenience in this beautifully maintained townhouse located in the sought-after Georgetown community. Just minutes from highways, shopping, restaurants, and Bicentennial School which is rated 10. This home offers the perfect blend of lifestyle and location. Property Features a Bright Living Room with Stunning floors and natural light to create a welcoming space. Updated Kitchen & Powder Room with modern finishes and functionality. Second Floor offers 2 generously sized bedrooms, including a primary suite with an attached bath and bonus attic space—ideal for a home office or private retreat. Finished Lower Level is perfect for a playroom, media room, or home gym. One-Car Garage plus additional parking. Community Amenities (Included in Rent) is Landscaping & snow removal, outdoor pool & tennis courts & well-maintained grounds. Requirements for rental is Credit, income, and background verification. Tenant responsible for all utilities. Showings start from 09/08/2025
Listing Office: RE/MAX Innovative Properties, Listing Agent: Anuradha Rao 
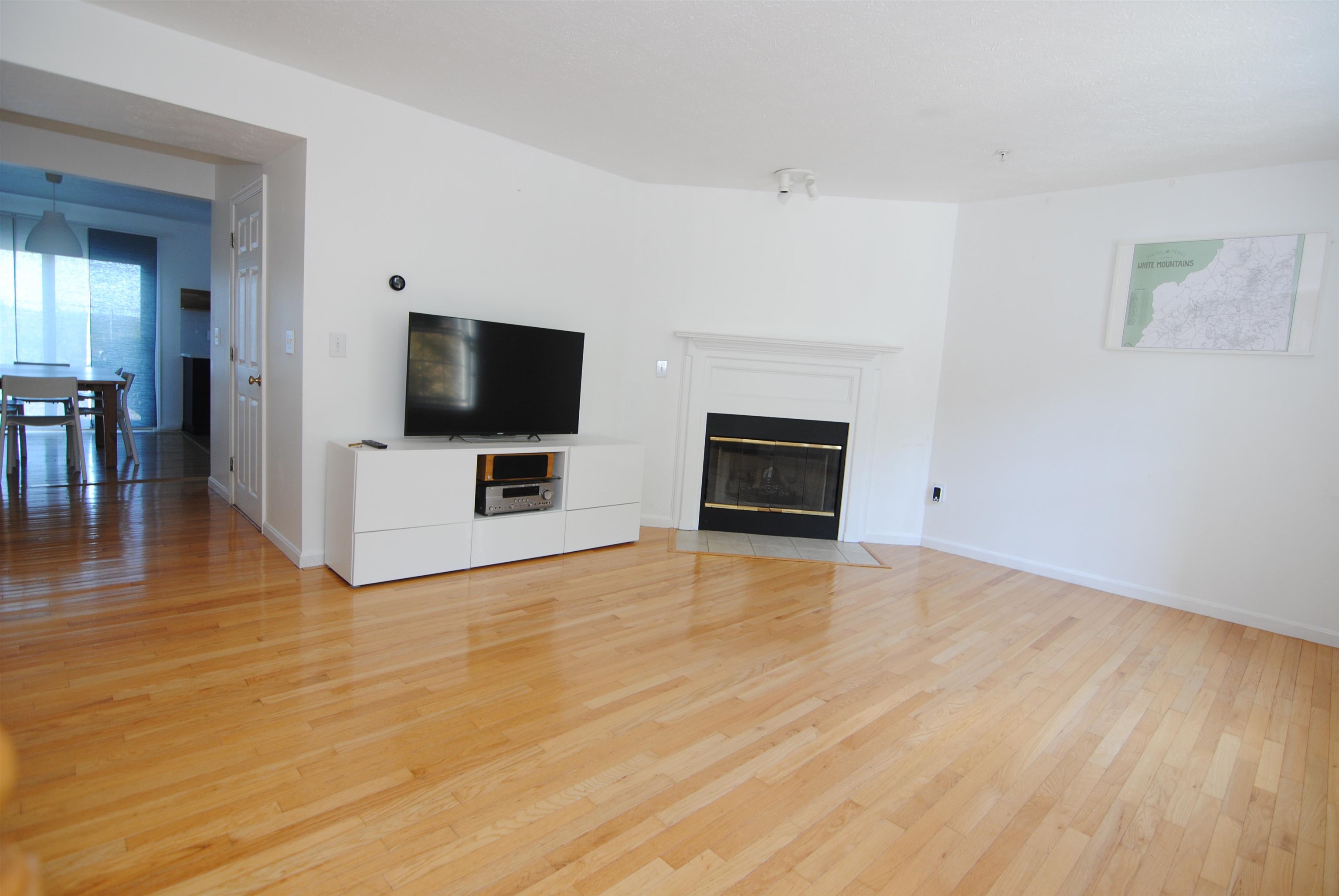
48 photos
$2,350
MLS #5066462 - Rental
Recently renovated two-bedroom one bathroom apartment in two family in Nashua’s Crown Hill area. The apartment is 1250 sqft. Harwood floors throughout, new kitchen & bathroom floors, granite counters. FHA heating system natural gas, fully applianced including washer & dryer, 2 parking spaces in driveway fenced in backyard. NO PETS, NO SMOKERS! Very good credit required. Owner is a licensed Real Estate Broker & occupies the 2nd floor unit. Accompanied showings by appointment.
Listing Office: RE/MAX Innovative Properties, Listing Agent: Thomas McPherson 
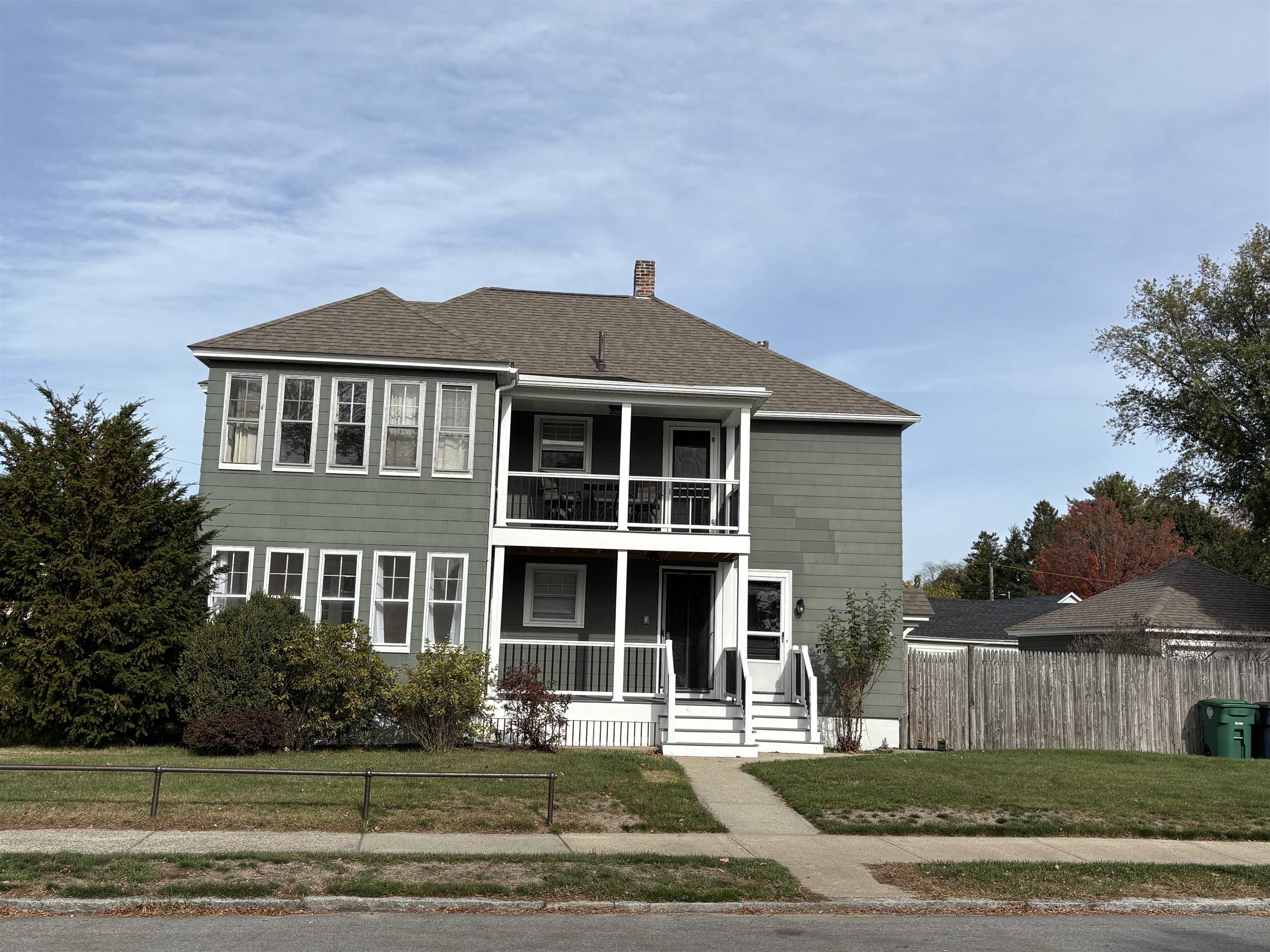
33 photos
$1,700
MLS #73430399 - Rental
Prime commuter location! Completely updated second-floor unit with an open-concept design, one bedroom, and a fully applianced kitchen with granite counters and stainless steel appliances, and a breakfast bar. Open concept to the living room. All hardwood flooring. Washer and dryer in the unit. Mitsubishi AC/heat system. Parking for 1 car. No smoking, no pets. Available mid-October
Listing Office: RE/MAX Innovative Properties, Listing Agent: Lynne Farrington 
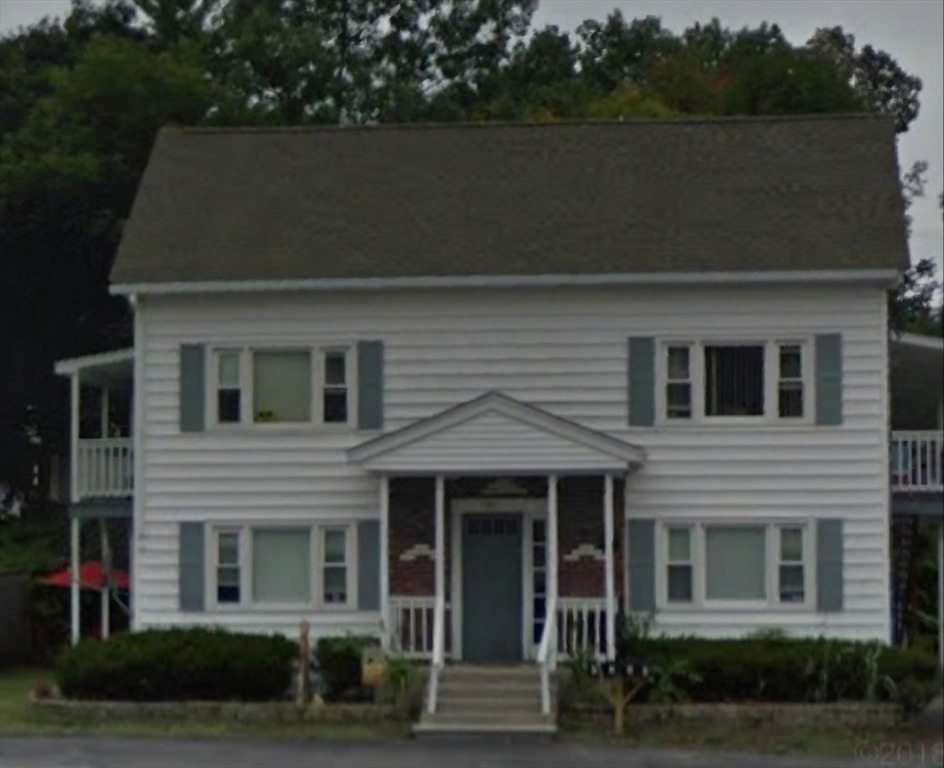
8 photos
$1,700
MLS #5061218 - Rental
Open concept four-room apartment in a prime commuter location. This unit features a bedroom, a living room, and a fully equipped kitchen with granite counters and stainless steel appliances. Full bath with washer and dryer. All hardwood floors, parking for one car. No pets and no smoking. Second-floor unit available mid-October
Listing Office: Re/Max Innovative Properties - Windham, Listing Agent: Lynne Farrington 
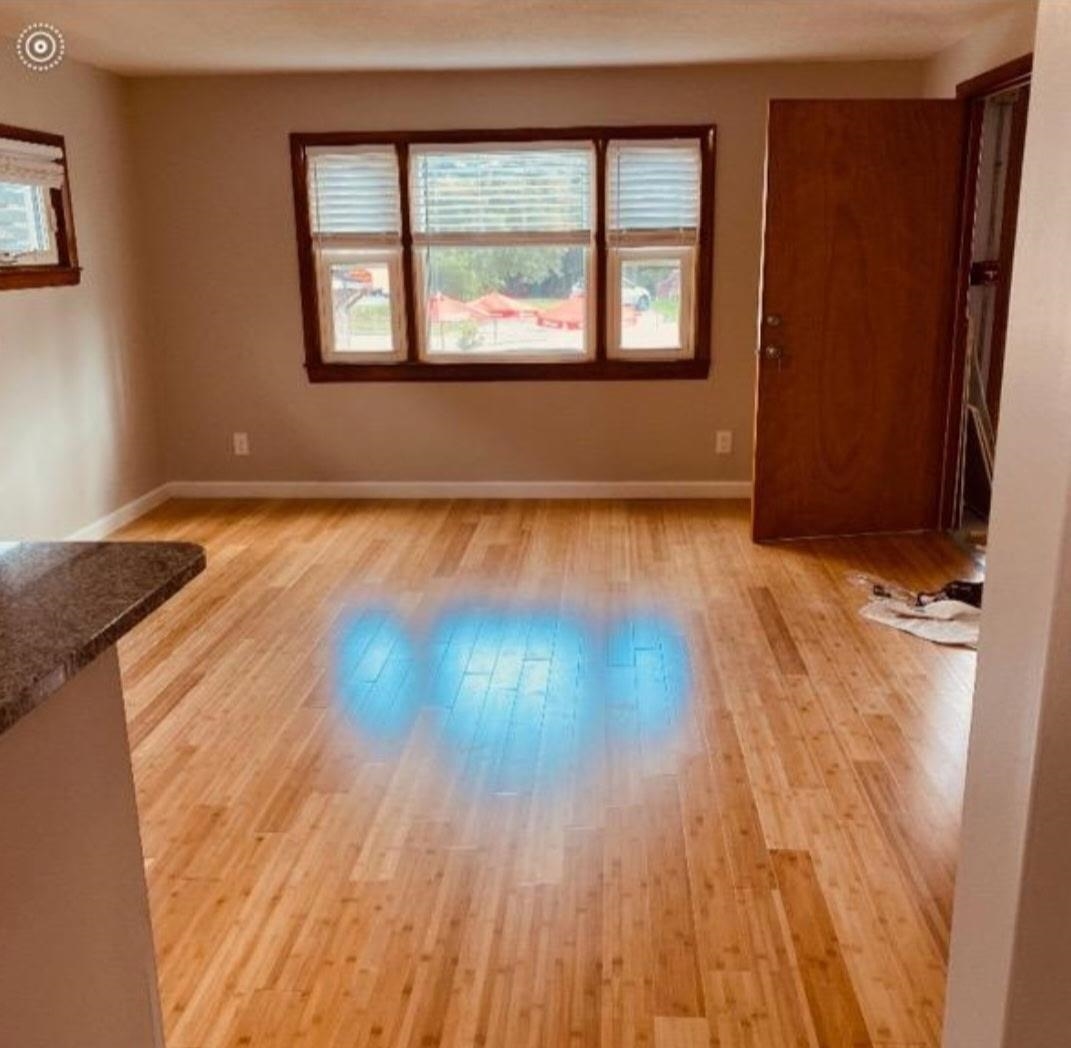
7 photos
$2,100
MLS #73426755 - Rental
Light and bright 6 room 4 bedroom 3rd floor apartment in Prospect Hill area. Parking for 2 cars. Available now. Pets negotiable. No smoking.
Listing Office: RE/MAX Partners, Listing Agent: Pamela Lebowitz 
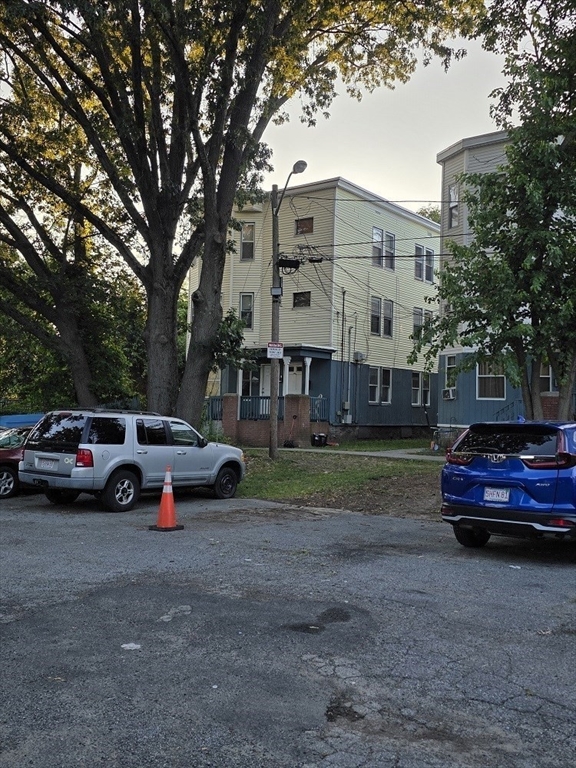
12 photos
$2,200
MLS #5063282 - Rental
For Rent – 9 Louisburg Square, Unit 2, Nashua NH Spacious and well-maintained 2-bedroom first floor apartment located in a desirable Nashua neighborhood. This bright unit features a comfortable living area, a fully applianced kitchen, and generously sized bedrooms with ample closet space. Convenient on-site laundry, parking included, and easy access to shopping, dining, and major highways. No smoking. A great opportunity to call Louisburg Square home!
Listing Office: RE/MAX Innovative Properties, Listing Agent: Marcos De Sa 
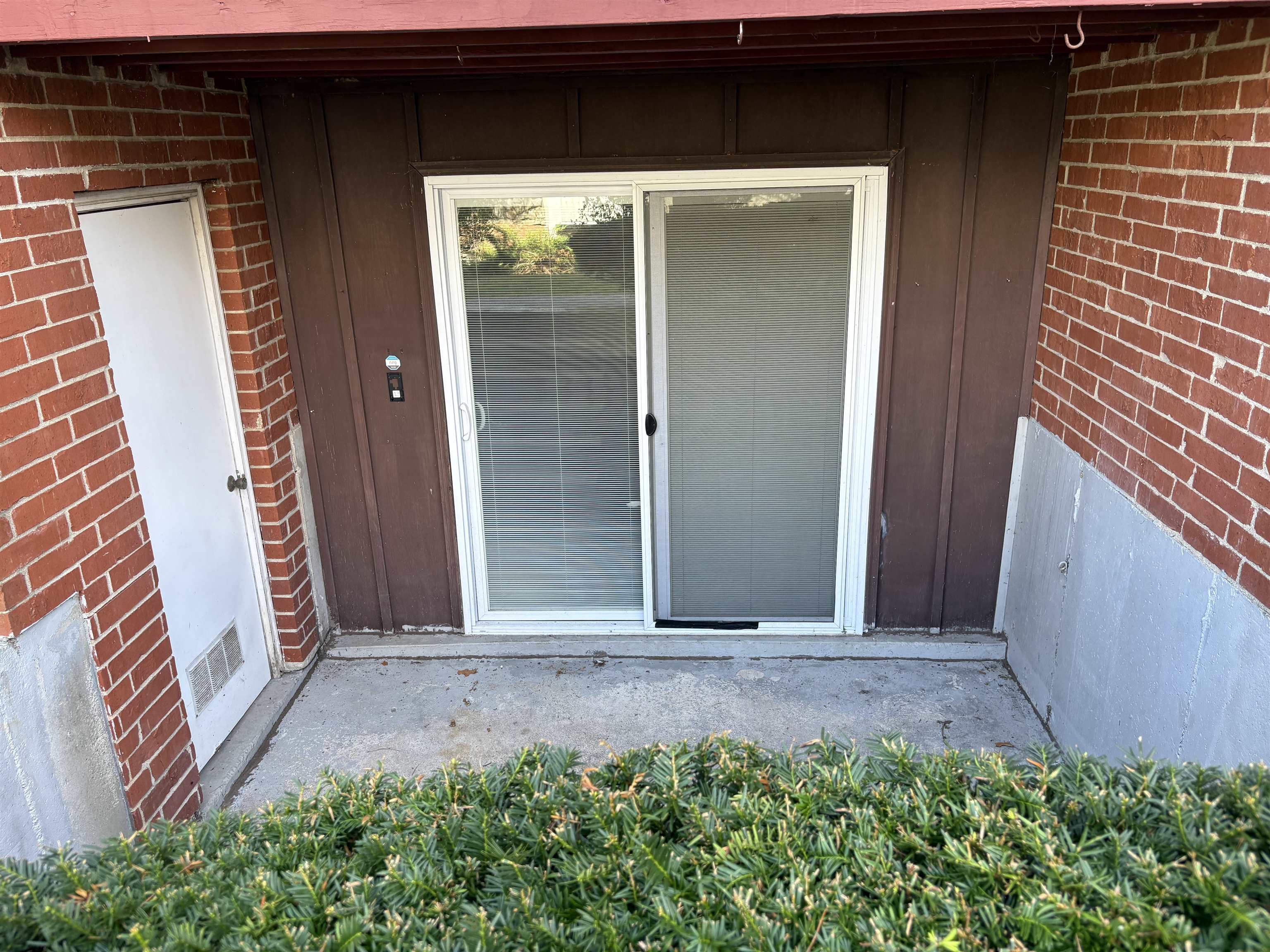
17 photos
$2,850
MLS #5064838 - Rental
Available Immediately is this Charming End-Unit Townhouse in a Prime Location! This beautifully maintained end-unit townhouse offers comfortable and convenient living in a highly desirable area. The first floor features a spacious living room with a cozy fireplace, a half bathroom, a functional kitchen, and a dining area that opens to the deck – perfect for relaxing or entertaining. Upstairs, the second floor offers two generously sized bedrooms and two full bathrooms. The primary bedroom includes an updated shower.The third floor boasts a versatile loft space ideal for a home office, guest room, or third bedroom – whatever suits your lifestyle. Located in a great area close to highways, restaurants, and shopping, this home is a must-see.
Listing Office: RE/MAX Innovative Properties, Listing Agent: Anuradha Rao 
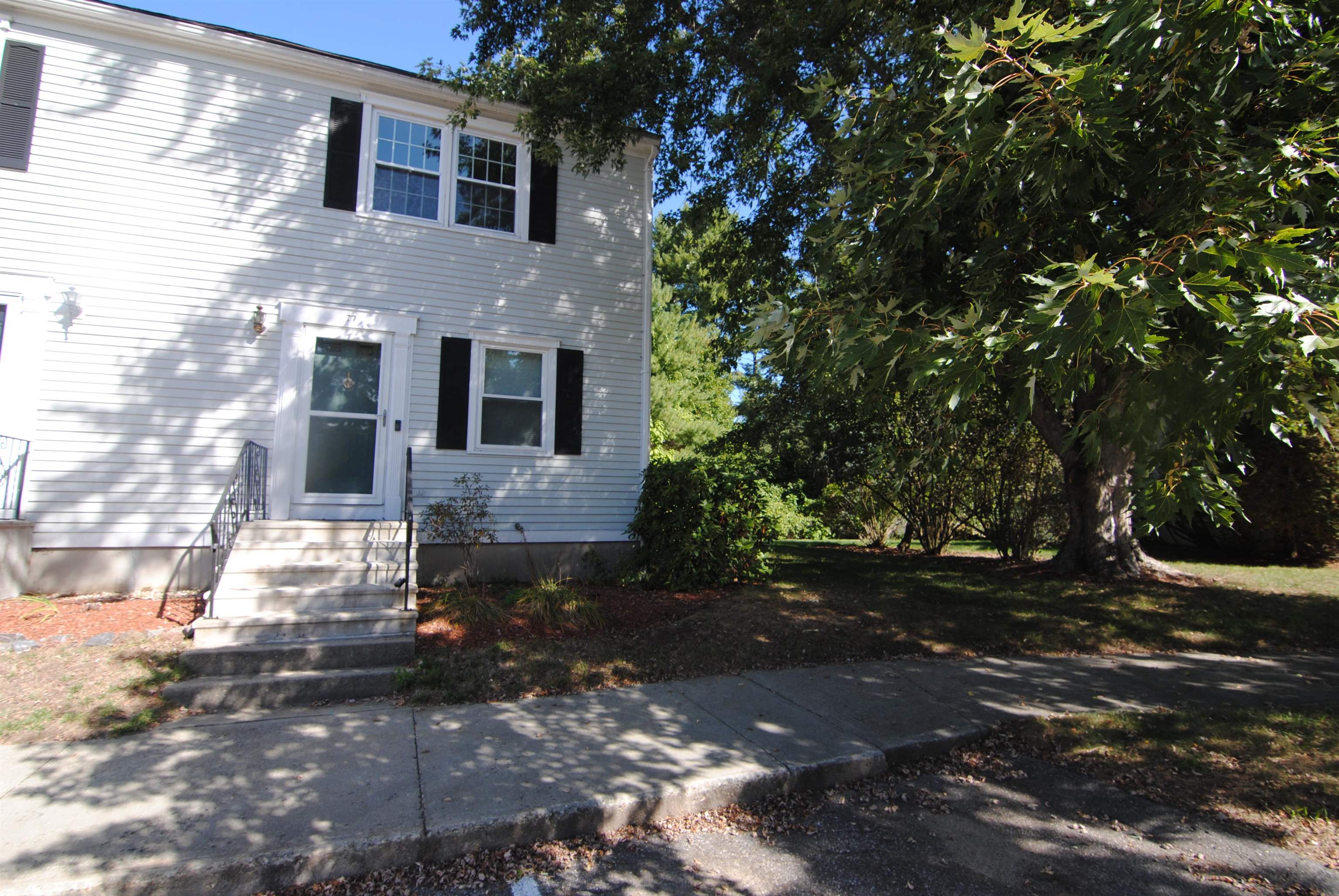
26 photos
$1,750
MLS #5064617 - Rental
MOULTONBOROUGH WINTER RENTAL! Available Nov 1st. This rental is limited to the first floor, which includes one car spot in the garage, one bedroom, one full bath, one half bath with a washer and dryer, a large kitchen, dining and living room, a screened porch and an expansive deck looking over the pond. Appointment required.
Listing Office: RE/MAX Innovative Bayside, Listing Agent: Shelby Cole 
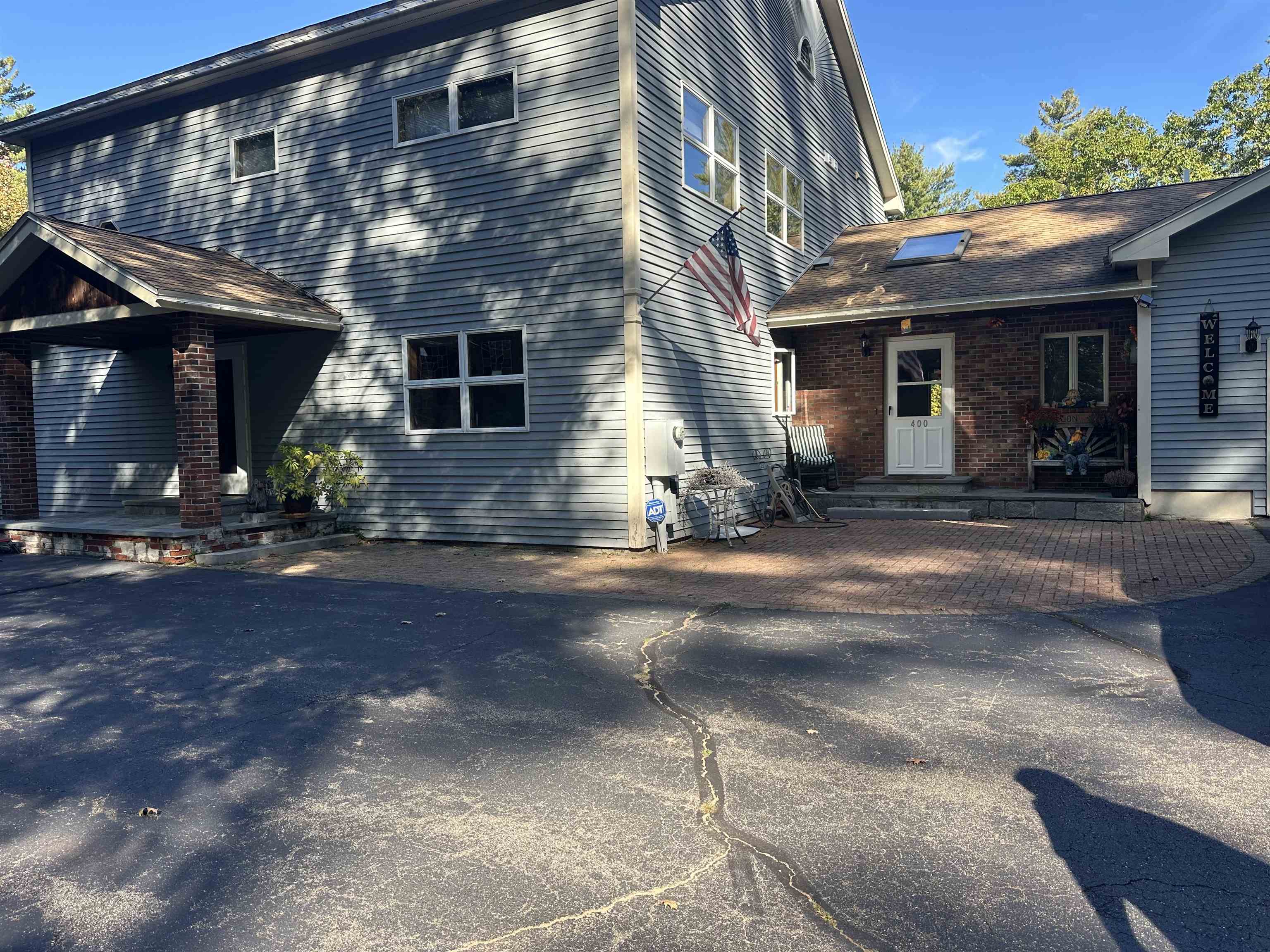
20 photos
$2,200
MLS #5062414 - Rental
Newly installed laminate flooring and fresh paint throughout. End unit with enclosed porch overlooking lawn and woods. 3x5 foot closet in porch for storage. Additional storage locker in the community building. Fully applianced including in unit washer-dryer. Public water and sewer. Quiet well maintained community, easy access to MHT Airport, Manchester, I-93 and Londonderry restaurants and shopping.No pets, no smoking, adults only. Two parking places.
Listing Office: RE/MAX Innovative Properties, Listing Agent: Mark Oswald 
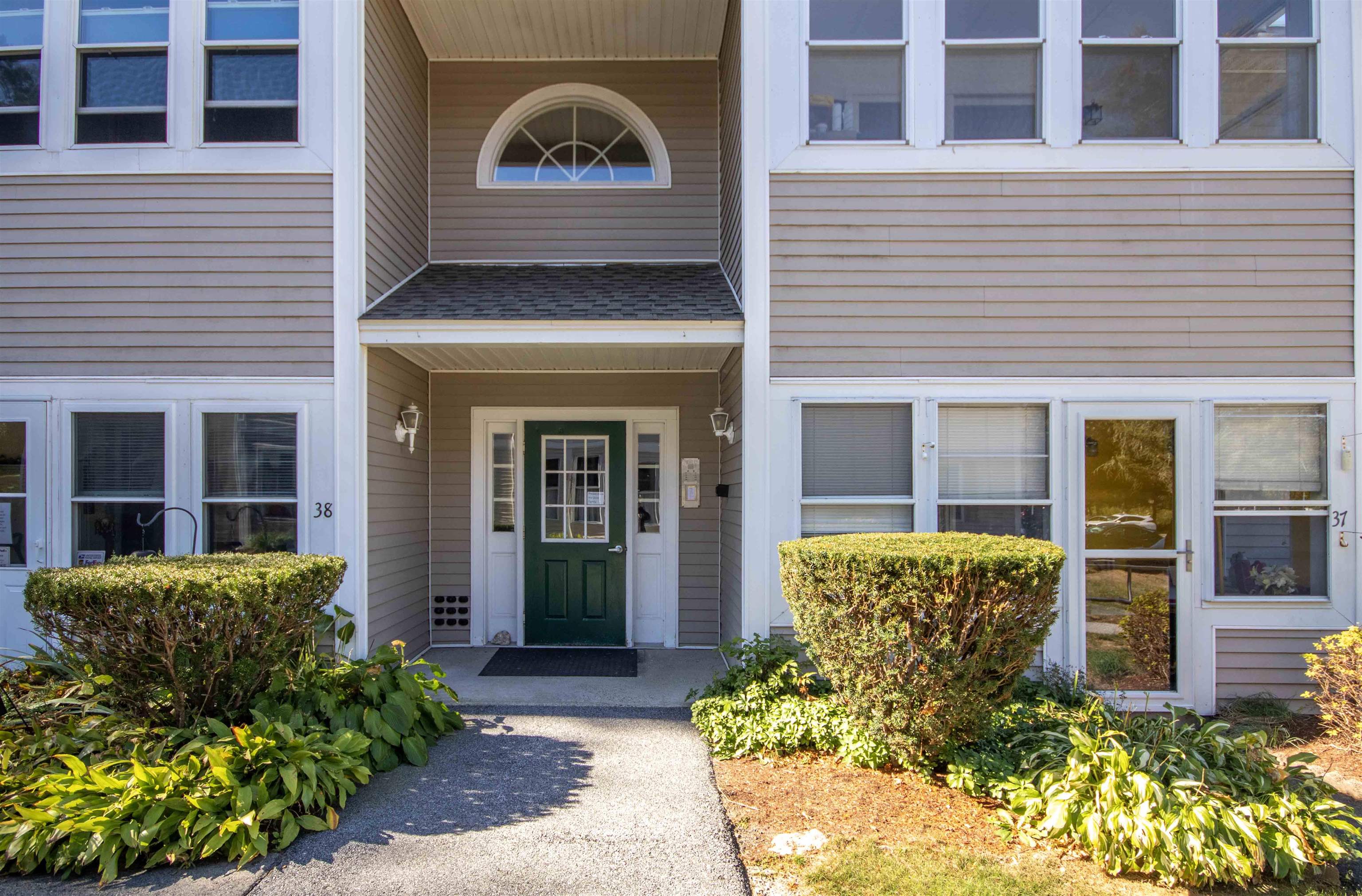
29 photos
$3,500
MLS #5057514 - Rental
Spacious 3 bedroom townhouse with 3 and 1/2 baths in sought after Ledgewood Hills. Enjoy spending time in the eat-in kitchen, updated with granite counter tops and stainless steel appliances. Relax at the adorable island complete with stools. large dining room and living room with gas fireplace and hardwood flooring. Recessed lighting has been installed in the living room and unit has also been recently painted. Slider lead out to a large private recently stained deck. Half bath completes the first floor. Head to the basement to find a large finished family room with updated 3/4 bathroom and laundry. Wine cellar and storage area can also be found in the basement area. Second floor consist of primary bedroom with recently added hard wood flooring. Private bath and walk in closet. Large hall closet for storage, 2 additional ample size bedrooms, which would also make great home offices and full bathroom. Close to restaurants ,shopping, entertainment and highway access. No smoking and no pets.
Listing Office: RE/MAX Innovative Properties, Listing Agent: Laura Scholefield 
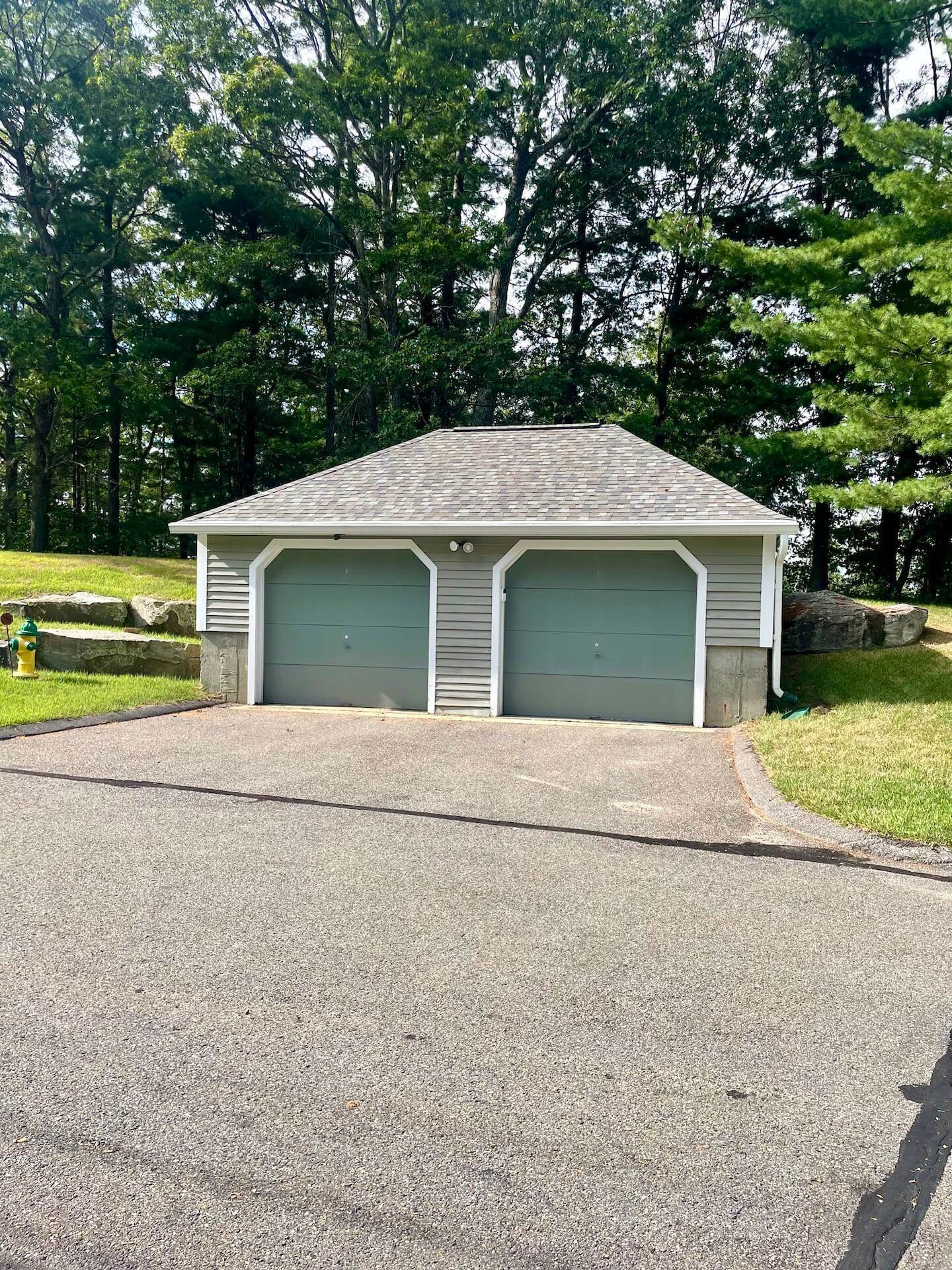
35 photos
$2,100
MLS #73431419 - Rental
Andover RENTAL in Shawsheen Village! This updated 1-bedroom, 1-bath condominium in the historic Balmoral building combines modern comfort with timeless character. The open-concept living and dining area features high ceilings and abundant natural light, while the kitchen offers stainless steel appliances and a functional layout with attached breakfast bar. The spacious bedroom provides excellent storage, and heat and hot water are included for added value. Includes deeded parking (space #48), visitor parking, common laundry (coin operated), a smoke-free policy, and pet-friendly options. Overlooking the Shawsheen River and recreational fields, the setting offers scenic views and outdoor enjoyment. Ideally located near downtown Andover, the MBTA commuter rail, highways, Whole Foods, shops, and dining, this rental is truly a commuter’s dream offering convenience, charm, and a vibrant lifestyle.
Listing Office: RE/MAX Partners, Listing Agent: The Carroll Group 
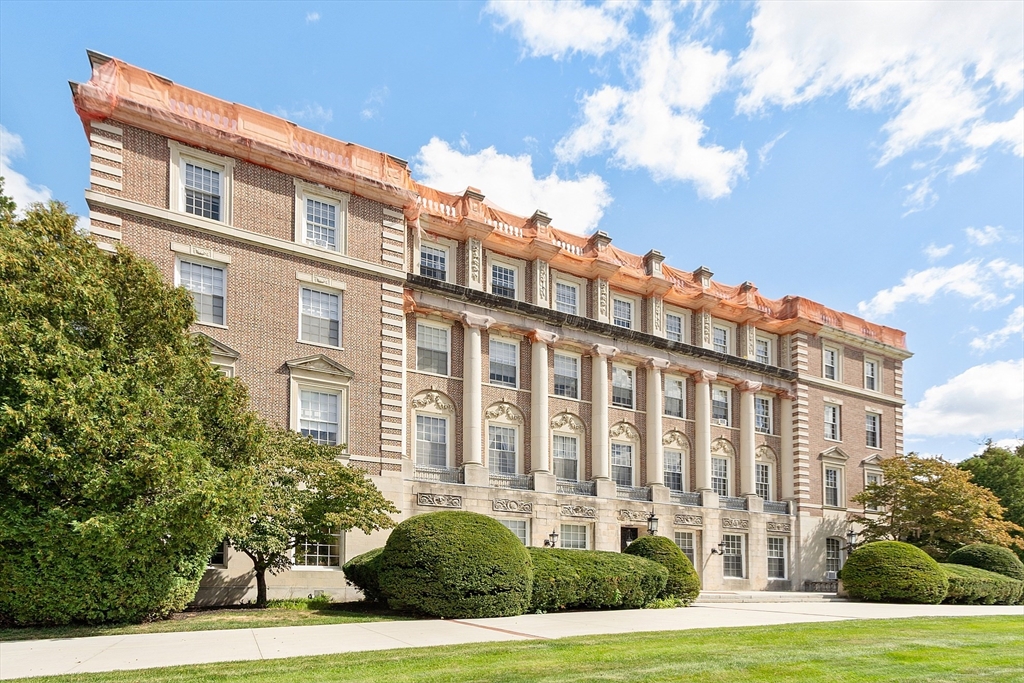
32 photos
$3,500
MLS #73420368 - Rental
Spacious 3 bedroom townhouse with 3 and 1/2 baths in sought after Ledgewood Hills. Enjoy spending time in the eat-in kitchen, updated with granite counter tops and stainless steel appliances. Relax at the adorable island complete with stools. large dining room and living room with gas fireplace and hardwood flooring. Recessed lighting has been installed in the living room and unit has also been recently painted. Slider lead out to a large private recently stained deck. Half bath completes the first floor. Head to the basement to find a large finished family room with updated 3/4 bathroom and laundry. Wine cellar and storage area can also be found in the basement area. Second floor consist of primary bedroom with recently added hard wood flooring. Private bath and walk in closet. Large hall closet for storage, 2 additional ample size bedrooms, which would also make great home offices and full bathroom. Close to restaurants ,shopping, entertainment and highway access. No smoking and no
Listing Office: RE/MAX Innovative Properties, Listing Agent: Laura Scholefield 
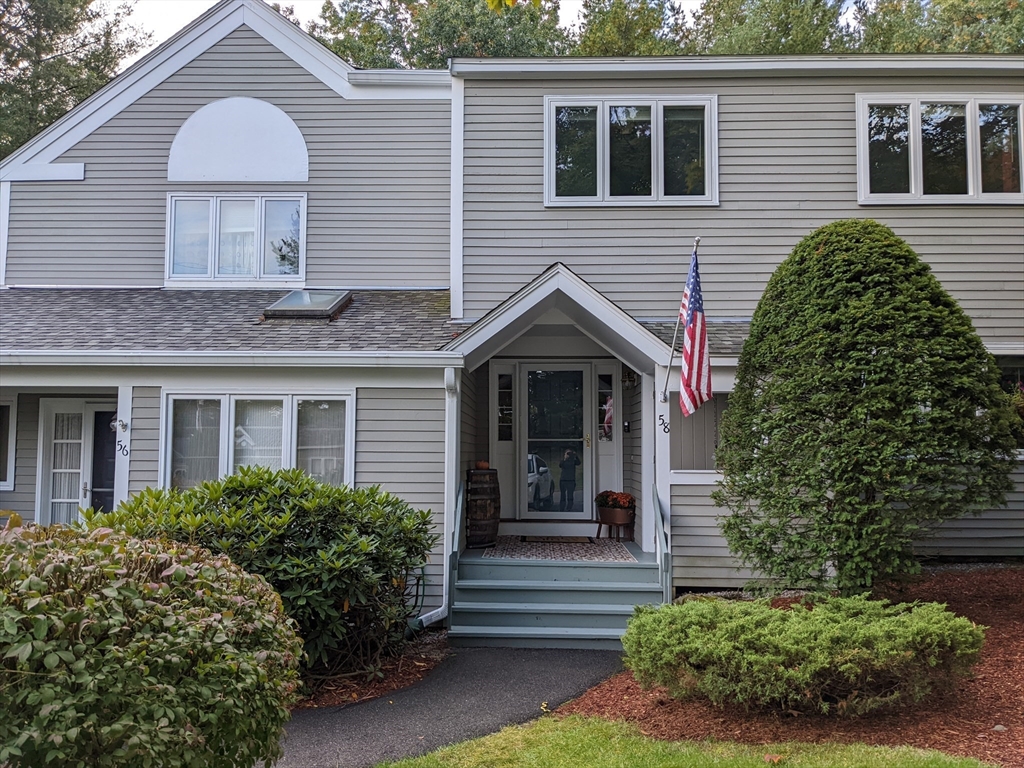
31 photos
$3,000
MLS #5059822 - Rental
Spacious townhouse available for occupancy in mid-October, located in a highly desirable neighborhood near Exit 1. This townhouse offers comfortable and functional layout featuring a living room, dining area, kitchen, and a half bathroom on the 1st level. A private deck is accessible from the kitchen/dining area—perfect for relaxing or entertaining. Second Floor has two generously sized bedrooms and two bathrooms. The primary bedroom includes an en-suite bathroom with a shower and double closets. The 3rd level offers a versatile, spacious room that can be used as a third bedroom, office, or flex space. Includes access to a private deck. Finished basement is ideal for a playroom, entertainment area, or additional living space. Credit and background checks required. Great location with convenient access to major routes and local amenities.
Listing Office: RE/MAX Innovative Properties, Listing Agent: Anuradha Rao 
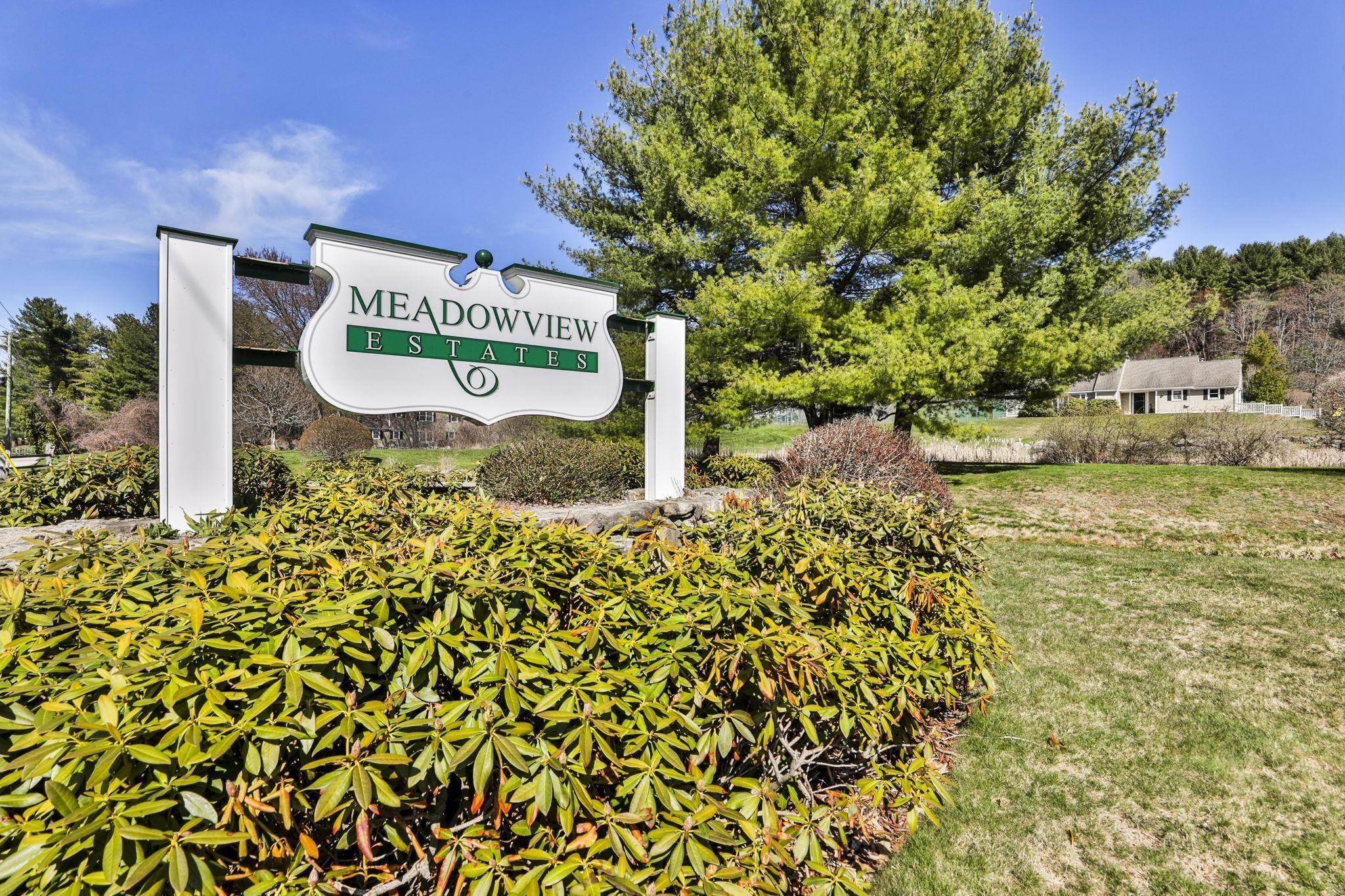
10 photos
$2,625
MLS #5054548 - Rental
Available 1st week of September for rent is this townhouse in convenient Bluestone condos. This townhouse offers a nice floor plan offering 2 bedrooms and 1.5 bathroom. The 1st floor offers good size living room, dining area, cute kitchen & updated powder room. Kitchen has stainless steel appliances.The 2nd floor has 2 spacious bedrooms and a full bathroom. The loft in the bedroom with sky light is perfect for a home office or a play area for kids. The lower level has a large garage perfect for your vehicle and toys. Charger for electric car in the garage. Pets approved by association negotiable for additional monthly rent. The rent includes landscaping, plowing, water & sewer & in-ground pool for summer!! Pics from last time it was rented. Convenient location offers easy access to shopping, restaurants, highway. Come on over and make it your own!
Listing Office: RE/MAX Innovative Properties, Listing Agent: Anuradha Rao 
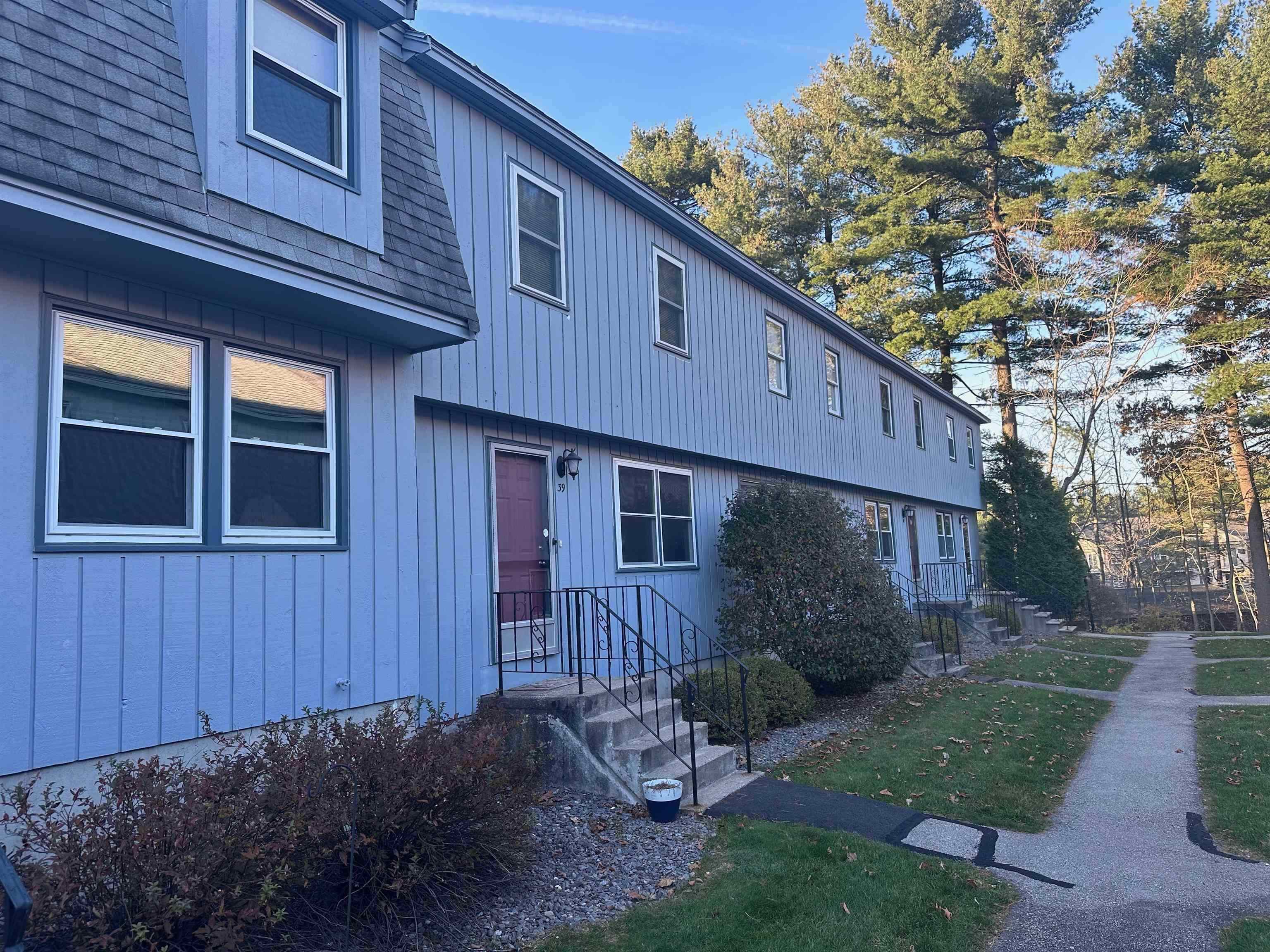
26 photos
$2,950
MLS #5061777 - Rental
Don’t miss this opportunity to rent a well-appointed townhouse in the sought-after Barrington Village community! This home offers a versatile floor plan perfect for modern living. Main Level offers Bright and spacious family room Open dining area, kitchen, half bathroom, flex space ideal for a home office or study or play area. Second Floor offers two generously sized bedrooms & 2 full bathrooms, including a private ensuite in the primary bedroom. Washer and dryer conveniently located on this level. Lower Level offer a large bonus family room — perfect for entertaining, a home gym, or extra living space. Additional features includes One-car garage. Located in the highly rated Bicentennial School district. Prime location close to highways, shopping, restaurants, and more. Fresh paint in progress in some areas and the home will be professionally cleaned before move-in. Ideal move in date will be 1st week of October.
Listing Office: RE/MAX Innovative Properties, Listing Agent: Anuradha Rao 
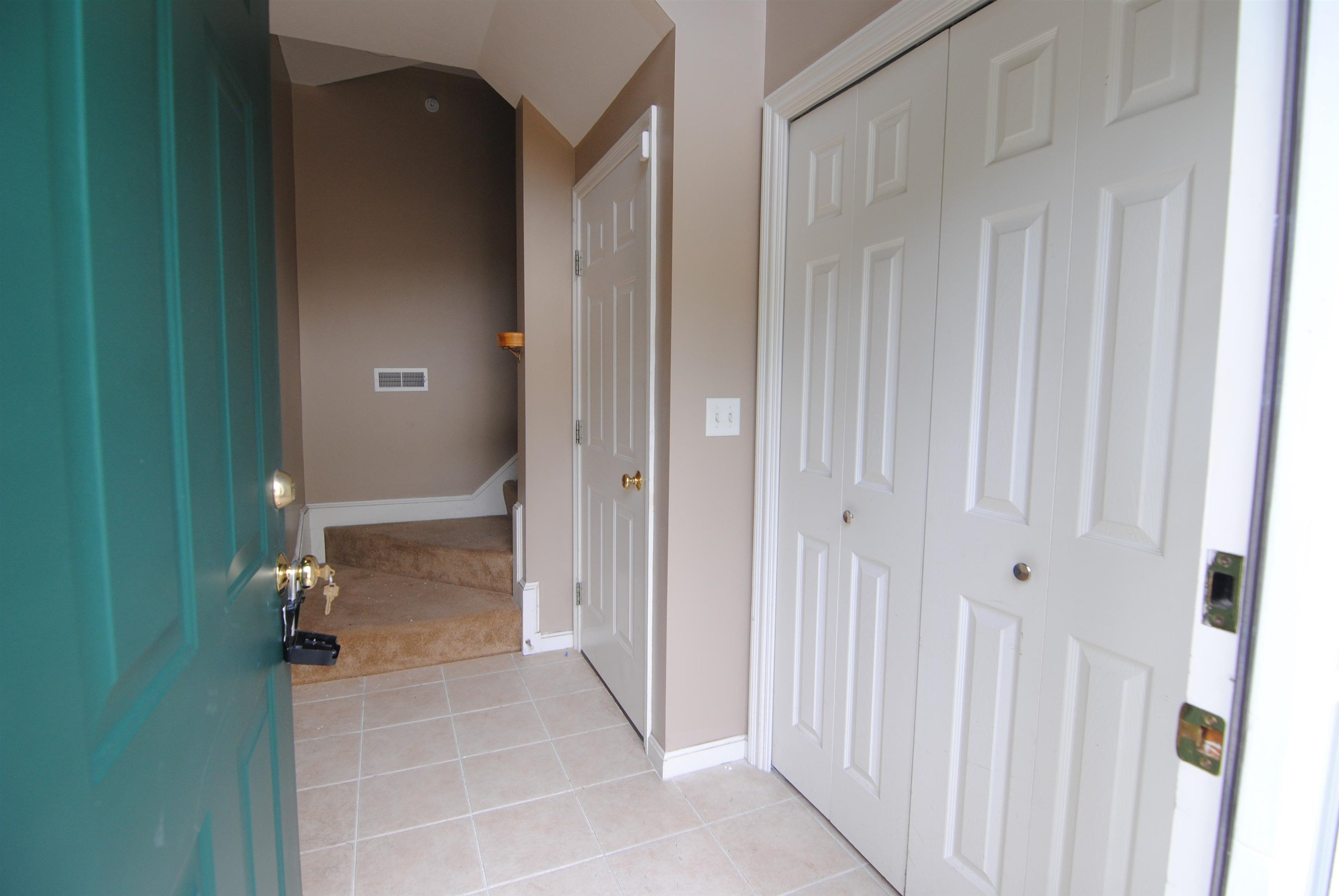
18 photos
$2,200
MLS #5060466 - Rental
2 bedroom 2 bath 3rd floor unit at The Residence at Parke Place! Quality amenities include heated parking and storage, new SS kitchen appliances including washer & dryer, new carpet, central A/C covered balcony with wonderful views. Close to shopping, medical offices, restaurants & Mine Falls Park. Photos are of a similar unit.
Listing Office: RE/MAX Innovative Properties, Listing Agent: Thomas McPherson 
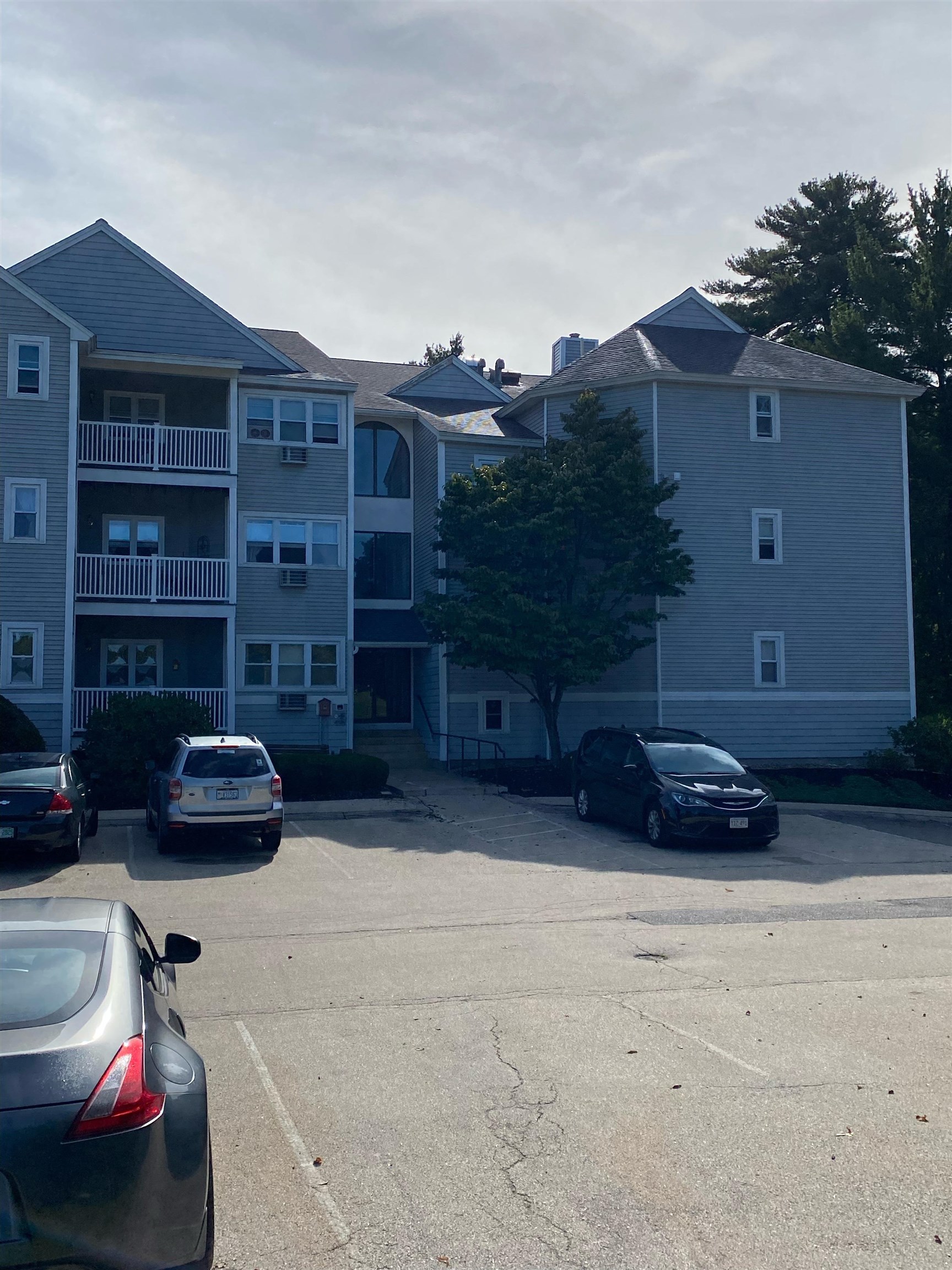
20 photos
$3,375
MLS #5059520 - Rental
Available immediately is this lovely 4bdrm townhouse in desirable Shepherd's hill . This is floor plan offers 2 bdrm on the 1st floor. The 2nd level had a good size family room with gas fireplace, dining room, 1/2 bathroom & a large open kitchen. The deck off the dining area overlooks Benson's park. The upper level offers 2 more bdrms and 2 bathrooms. The primary bdrm is large and has really good size walk in closets and attached bathroom with double vanity. Fresh paint in the living room and kitchen. New floor in the entryway. The neighborhood offers outdoor pool, exercise facility, snow plowing, trash removal etc. Income, credit & background check required. Landlord is looking for scores above 700 and income 3X of the rent. 2 cars max. Non smoking condo unit.
Listing Office: RE/MAX Innovative Properties, Listing Agent: Anuradha Rao 
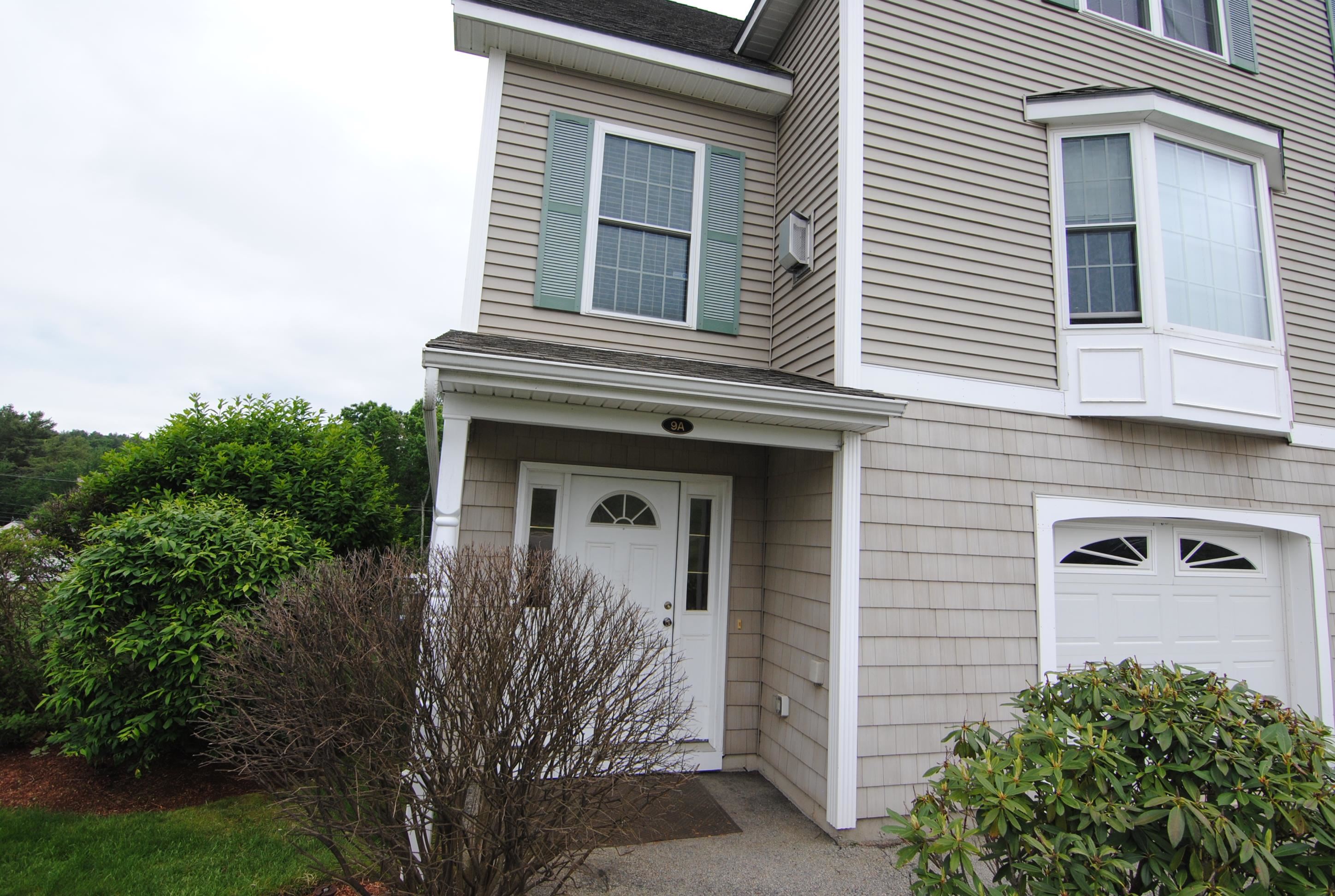
19 photos
$2,600
MLS #5052340 - Rental
ALL utilities included! Nice in-town apartment for rent at the Gilman house in Alton NH. Rent includes Heat/Electric/Water/Sewer a private entrance, two parking spots, laundry hook-up and is located in a gorgeous country setting just minutes from Lake Winnipesaukee, restaurants, library, grocery store and more. 1 year lease required, No pets and No smoking.
Listing Office: RE/MAX Innovative Bayside, Listing Agent: Jennifer Nolin 
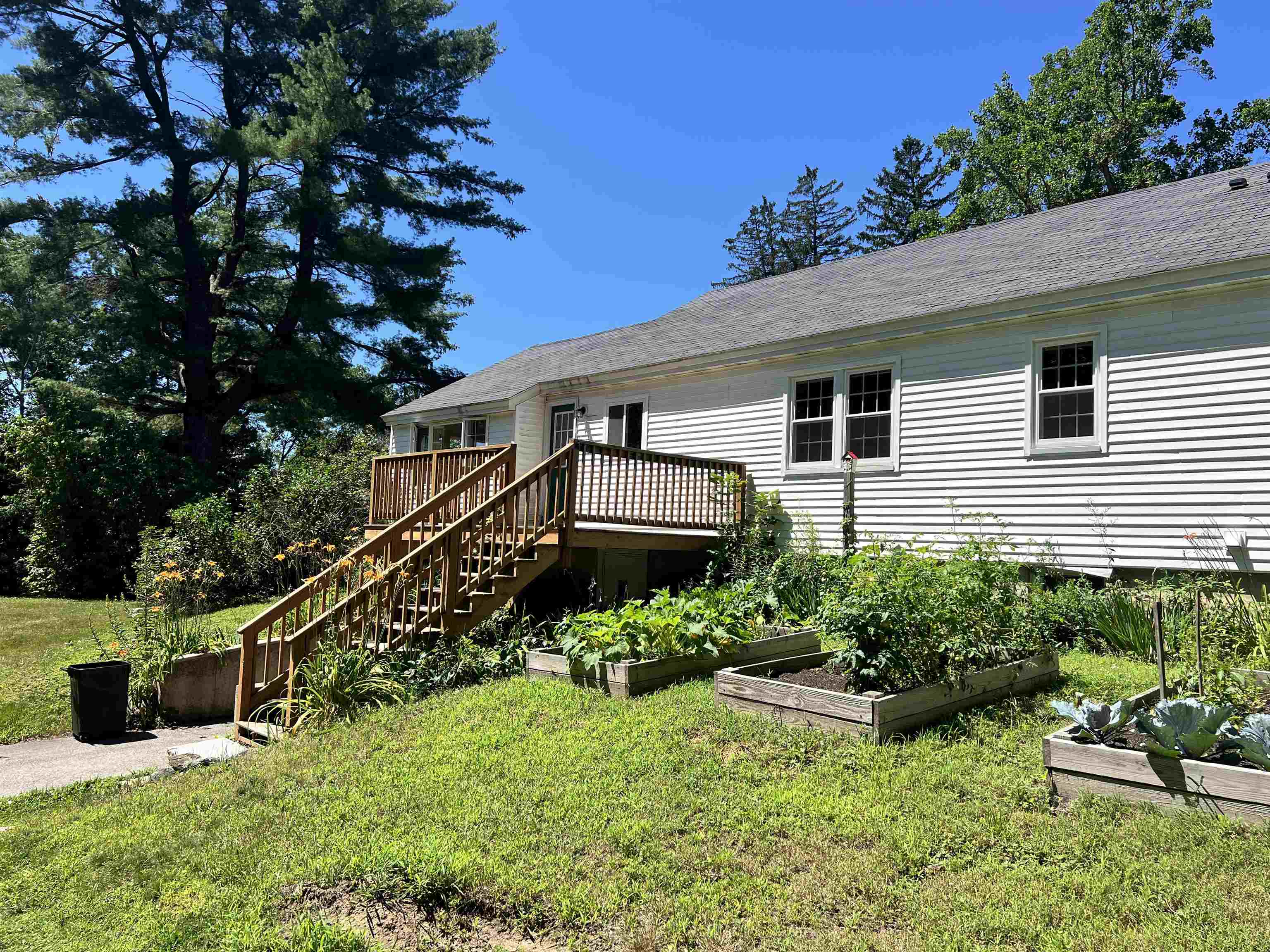
12 photos
$2,950
MLS #5057914 - Rental
Available Immediately is this 2 Bedroom Townhouse in Prime Merrimack Location – Welcome to this well-maintained 2-bedroom townhouse in a highly desirable Merrimack neighborhood. The main floor features a spacious living room with attractive vinyl plank flooring, flowing into an open kitchen and dining area—perfect for entertaining. A convenient half bathroom is also located on the first floor. Neutral paint tones throughout create a clean, modern feel. Upstairs, you'll find two comfortable bedrooms and a full bathroom. Both the flooring and bathrooms were tastefully updated just a few years ago. The finished, walk-out lower level offers additional living space with the same high-quality vinyl plank flooring—ideal for a home office, gym, or family room. One pet negotiable. Credit and background check required. Listing agent has ownership interest.
Listing Office: RE/MAX Innovative Properties, Listing Agent: Anuradha Rao 
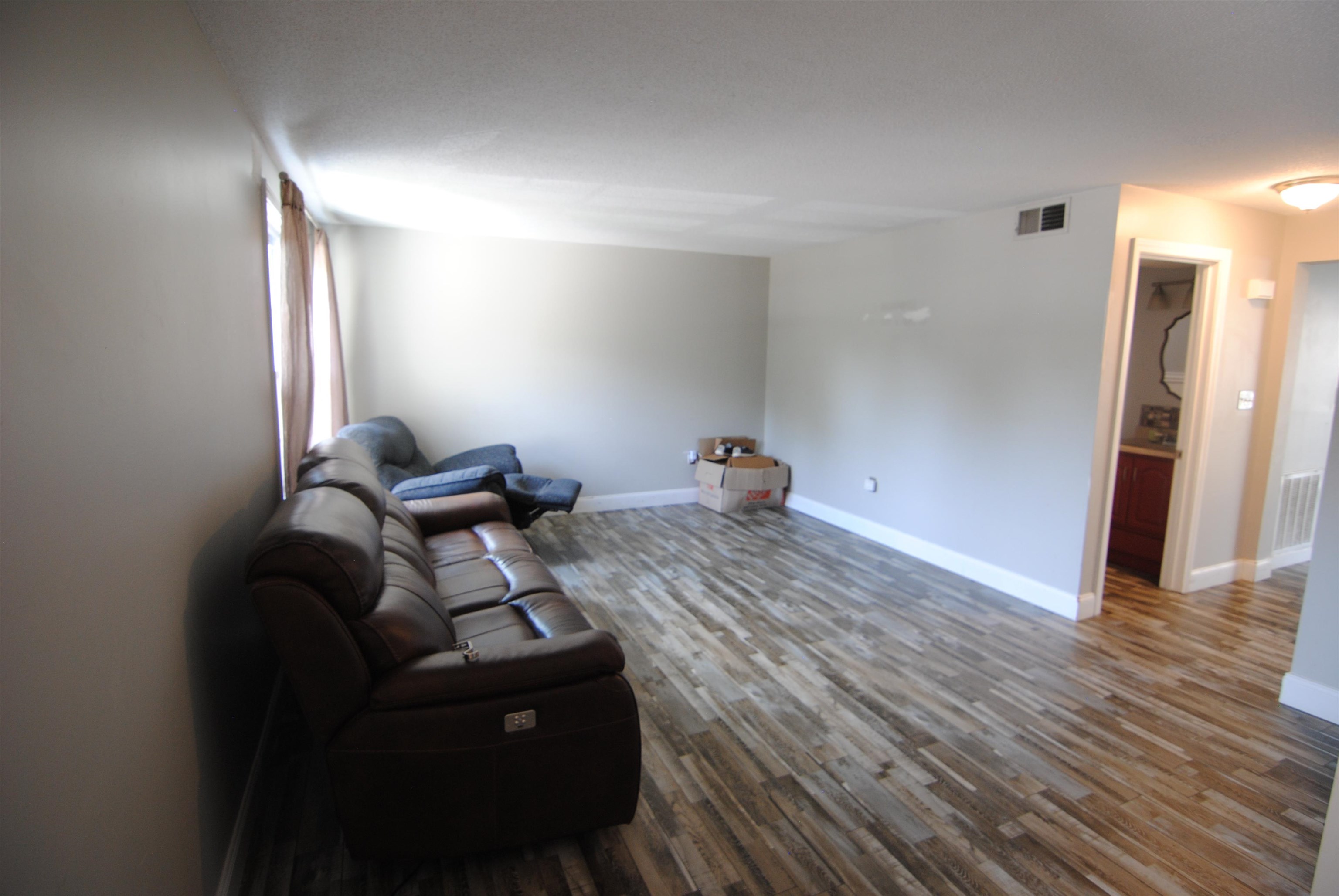
21 photos
$3,200
MLS #5055029 - Rental
This updated townhouse has been renovated with care & is ready for its new tenants starting in September. Great commuting location close to Rt. 16. Come be a part of the Dover community, just a quick walk to downtown where restaurants, shopping, breweries & more await. This 1,600 square foot property includes three levels of space to call home. Pull into your private one car garage, with one additional parking spot (2 spots per unit total). You have direct access into the home from the garage, or take the front door which brings you into your entry hallway. Straight ahead you'll find a bonus room with laundry closet. This space could be used as an office, home gym, a study, etc. - you decide! Take the newly carpeted stairs up to the main level where you are greeted by the eat-in kitchen, complete with an abundance of cabinet space, SS appliances, ceiling fan & moveable center island. Slider off the kitchen leads to your private deck. The main level flooring was completely redone & flows beautifully from the kitchen into the living space. Plenty of room for your sectional or couches, plus a TV wall mount ready to go. Main level also includes an updated 1/2 bath. The 3rd level brings you to a wide hallway with two large bedrooms - the primary includes a walk in closet & connects to the updated full bath. The second bedroom includes two closets & both rooms boast natural light. Tenant responsible for heat, electricity, cable/internet, trash bags.
Listing Office: RE/MAX Innovative Bayside, Listing Agent: Kirstin Fleming 
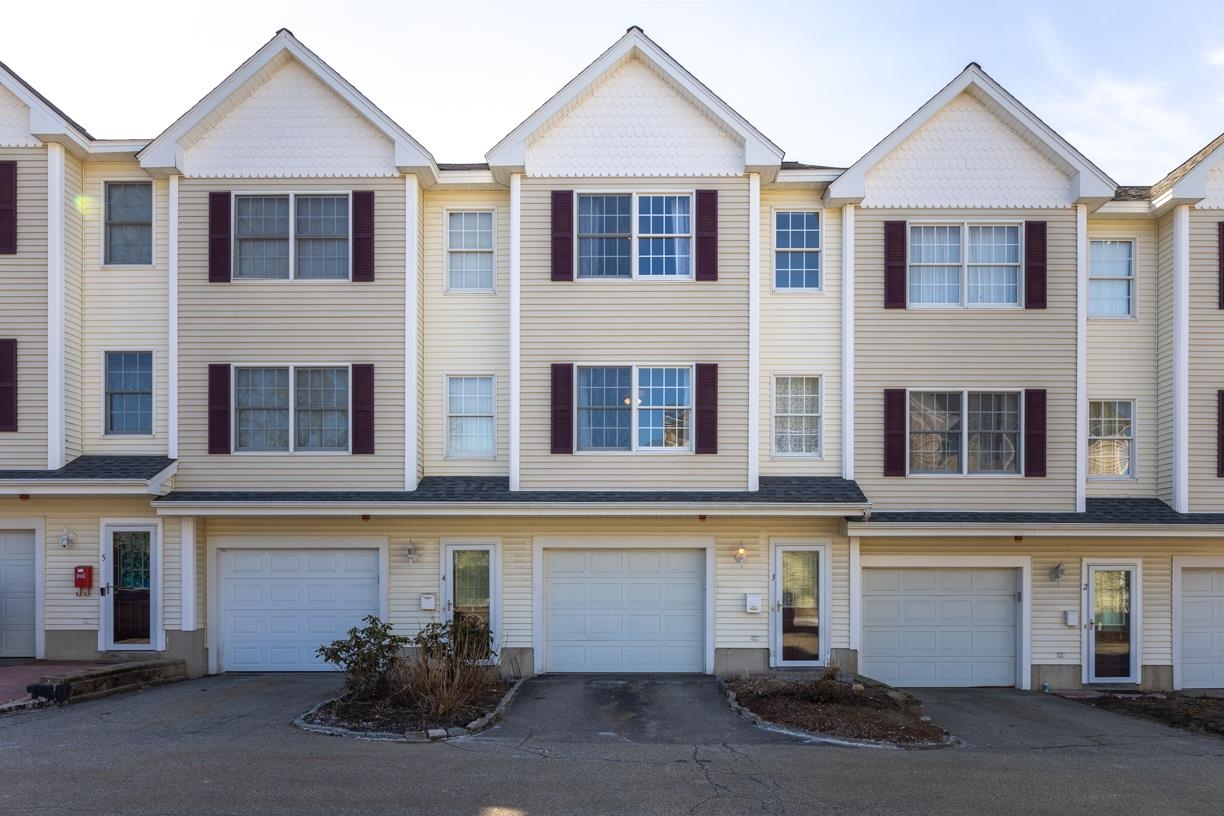
27 photos
$3,250
MLS #5054089 - Rental
Available 1st week of August is this 3 bdrm townhouse in desirable Georgetown condos on exit 1.This end unit townhouse offers a one car garage with finished area in the basement. Living room with brand new floors is nice and bright with bay window, half bathroom, large kitchen with walk in pantry, dining area is offered on the first floor.2nd floor has a huge master bdrm suite with a large walk in closet and luxury bath with whirlpool tub. The 3rd level offers 2 good size bdrm and a full bathroom. The rent includes landscaping, plowing and recreational facility. Great commuter location, Bicentennial school. Pets considered for $50 extra rent per small pet. 2 Vehicles only per household. Income, Credit and background check. The tenant pays for all the utilities. Some pics are from previous listing when it was occupied.
Listing Office: RE/MAX Innovative Properties, Listing Agent: Anuradha Rao 
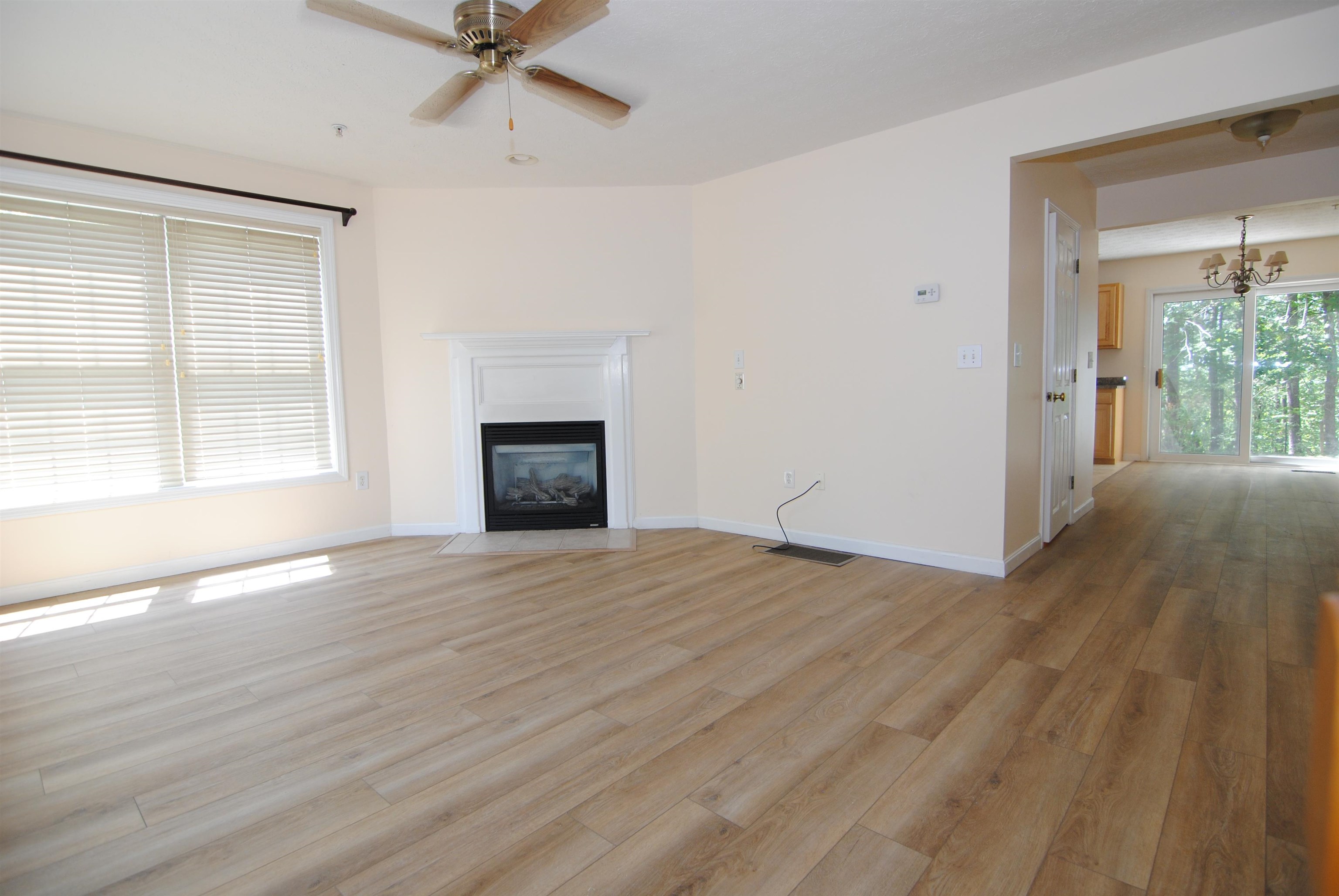
28 photos
$2,600
MLS #73390024 - Rental
Spacious and fully updated, this 4-bedroom, 2-bath townhouse is ideal for off-campus living near Fitchburg State University. Features include central A/C, hardwood flooring throughout, and modern granite countertops. Recently renovated with attention to comfort and style. Multiple units available great option for students or roommates looking for quality housing in a convenient location.
Listing Office: RE/MAX Innovative Properties, Listing Agent: Joshua Naughton 
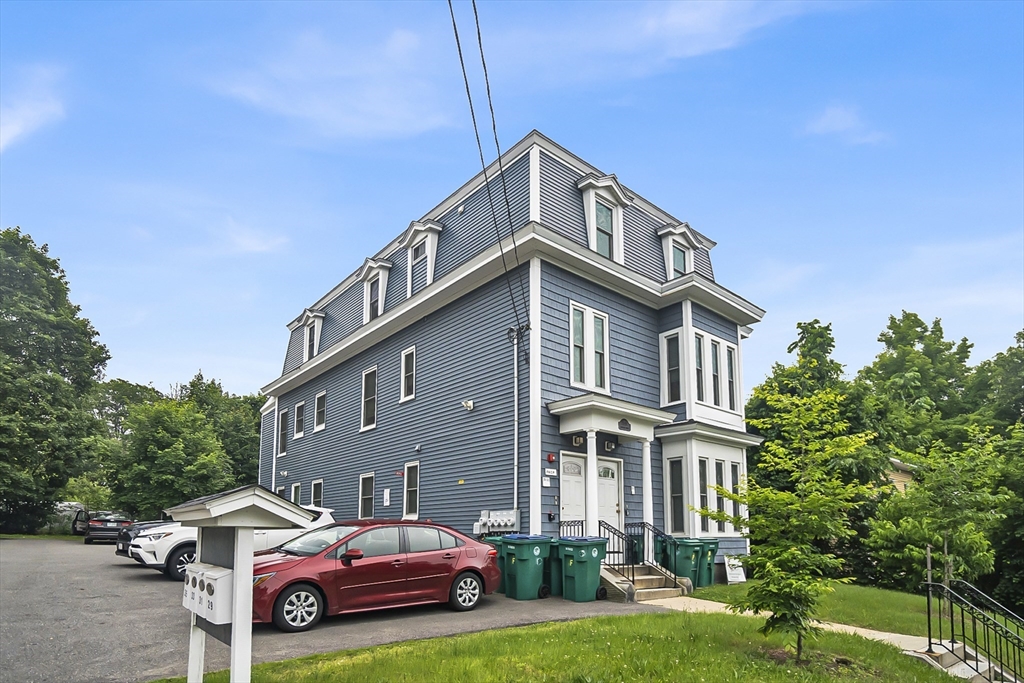
17 photos
$2,950
MLS #5051490 - Rental
Available immediately is this well maintained house townhouse in desirable Meadowview estates in Nashua. This townhouse offers a very nice floor plan great for your needs. The 1st floor has a nice large living room with wood fireplace. The living rooms opens up to a dining area and a kitchen with stainless appliances. The 2nd floor has 2 large bdrms and 2 renovated bathrooms. The 3rd floor offers a large area which could be used as a 3rd bdrm or an office or play area. The finished basement is a bonus additional area for entertaining or media room. The rent includes landscping, plowing, community in ground out door pool, play area. The location is unbeatable with easy vicinity to shopping, restaurants, malls, highway. Plus Bicentennial school is a bonus.
Listing Office: RE/MAX Innovative Properties, Listing Agent: Anuradha Rao 
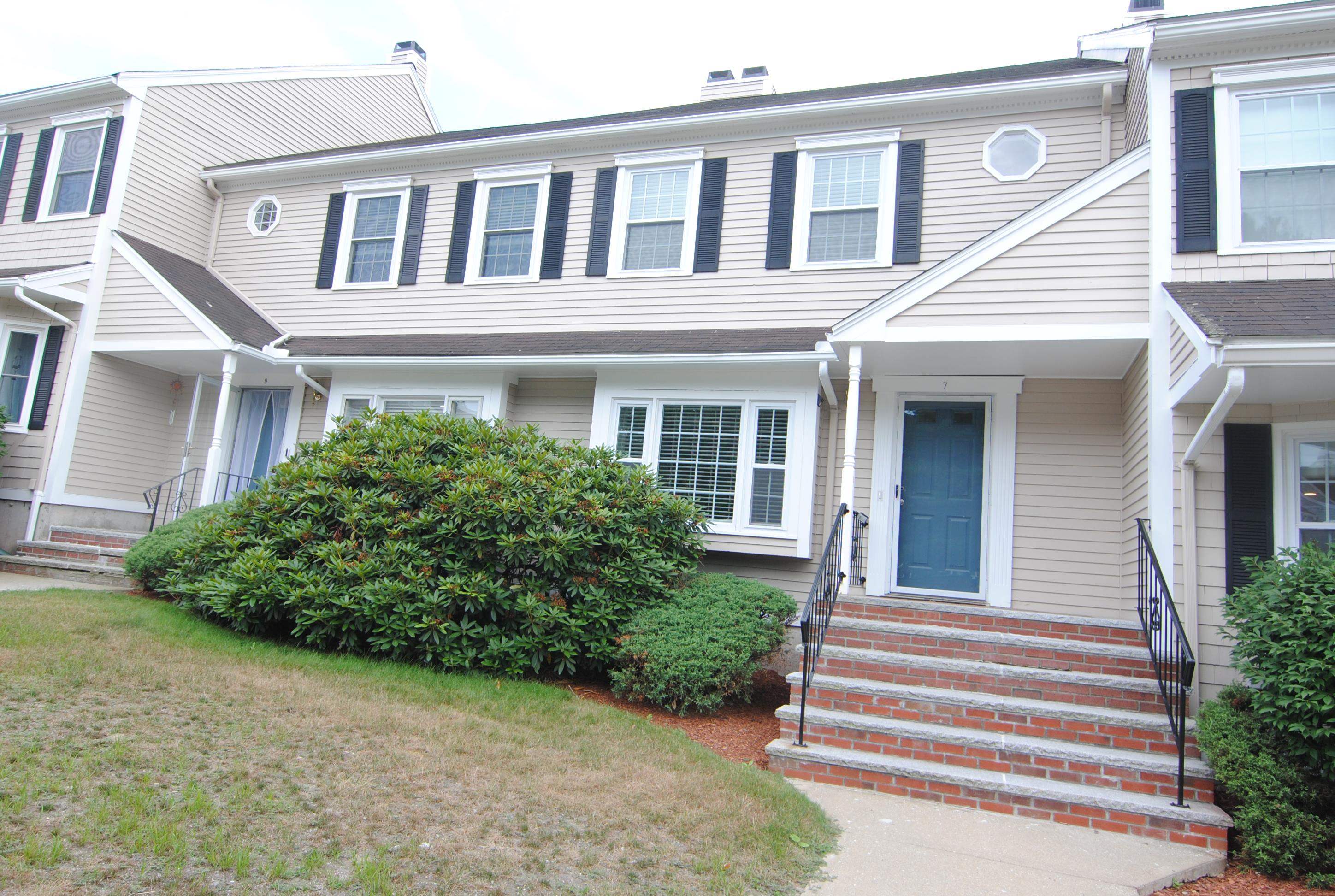
29 photos
$3,250
MLS #5056910 - Rental
Available 1st week of September is this townhouse in desirable Georgetown. This townhouse offers 3 bdrms and 2.5 bathrooms. The 1st floor has living room with gas fireplace, powder room, kitchen and huge pantry with laundry. The primary bdrm suite is expansive offering a huge truly walk in closet, large primary bathroom with soaking tub. The 3rd floor has 2 additional bedroom with another full bathroom. The lower level offers additional area that can be used as a living area. The townhouse has one under car garage. The association lets only 2 cars per household. No pets. Income, Credit and background required.
Listing Office: RE/MAX Innovative Properties, Listing Agent: Anuradha Rao 
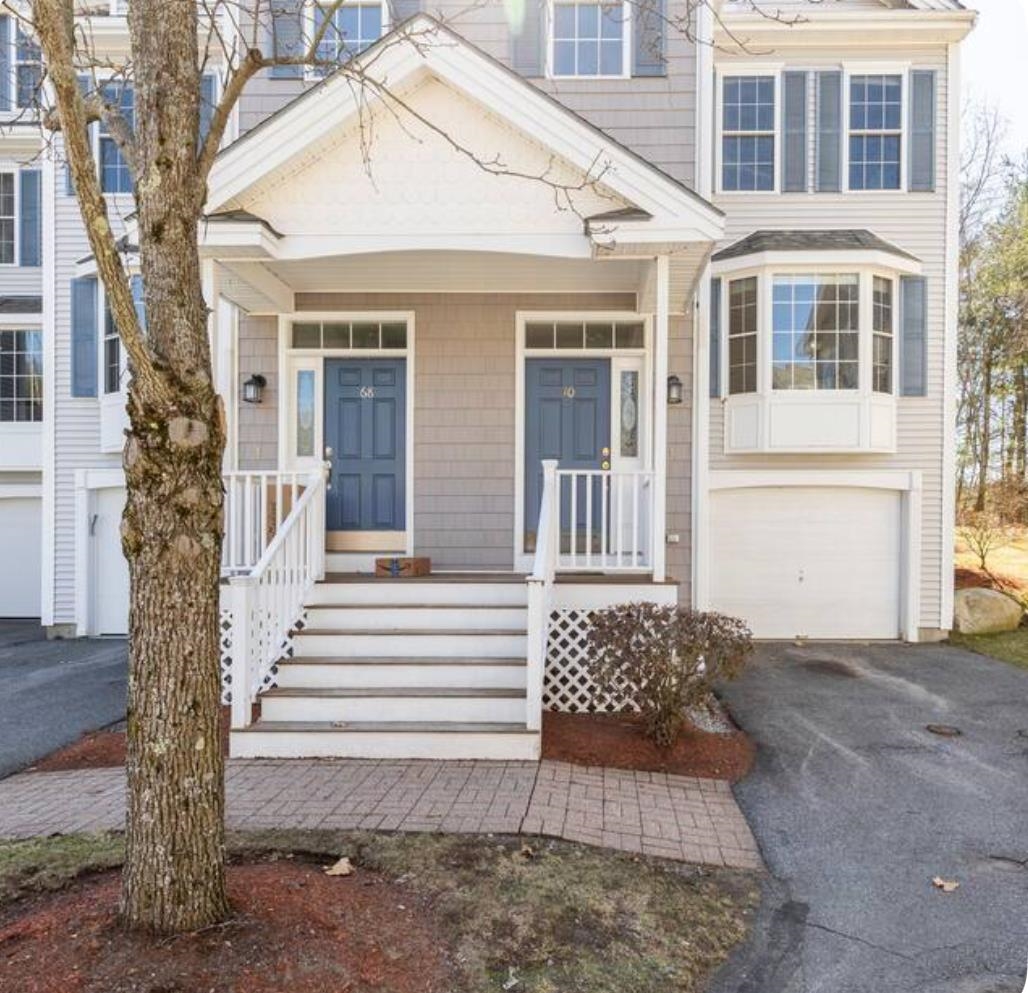
13 photos
$2,500
MLS #5046510 - Rental
Charming 3 Bedroom, 1.5 Bath Duplex for Rent in the heart of Gilford, NH! This spacious and well-maintained apartment offers the perfect blend of comfort and convenience. Enjoy a cozy living space plus the added bonus of a private yard. Located in a peaceful, sought-after neighborhood, you'll have easy access to all that Gilford has to offer—from breathtaking Lake Winnipesaukee to scenic outdoor adventures. Whether you're looking for a relaxing retreat or a place to call home, this duplex is ready to welcome you. Don't miss out on this fantastic opportunity! No pets.
Listing Office: RE/MAX Innovative Bayside, Listing Agent: Travis Cole 
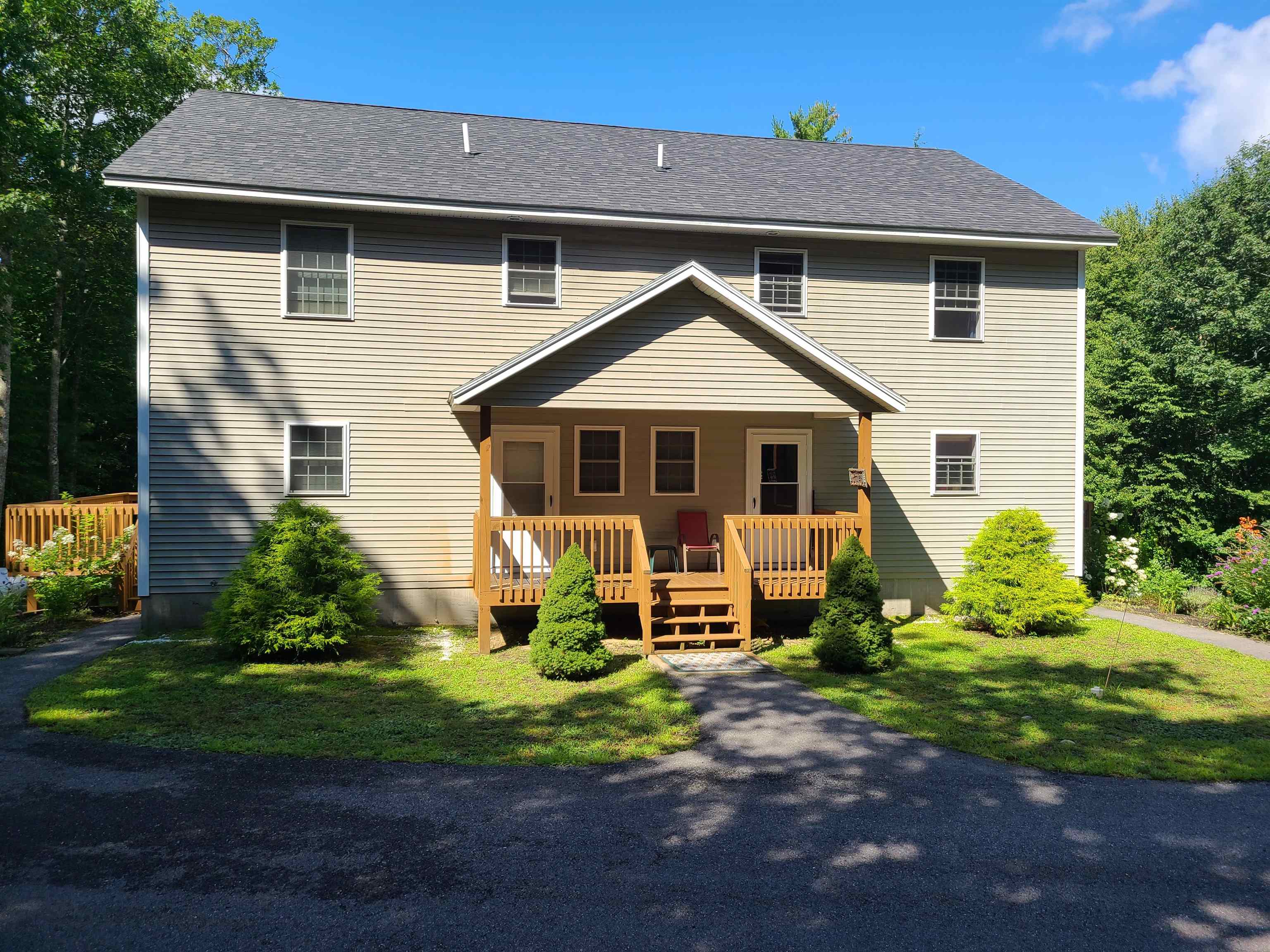
24 photos
$2,500
MLS #5046511 - Rental
Charming 3 Bedroom, 1.5 Bath Duplex for Rent in the heart of Gilford, NH! This spacious and well-maintained apartment offers the perfect blend of comfort and convenience. Enjoy a cozy living space plus the added bonus of a private yard. Located in a peaceful, sought-after neighborhood, you'll have easy access to all that Gilford has to offer—from breathtaking Lake Winnipesaukee to scenic outdoor adventures. Whether you're looking for a relaxing retreat or a place to call home, this duplex is ready to welcome you. Don't miss out on this fantastic opportunity! No pets.
Listing Office: RE/MAX Innovative Bayside, Listing Agent: Travis Cole 
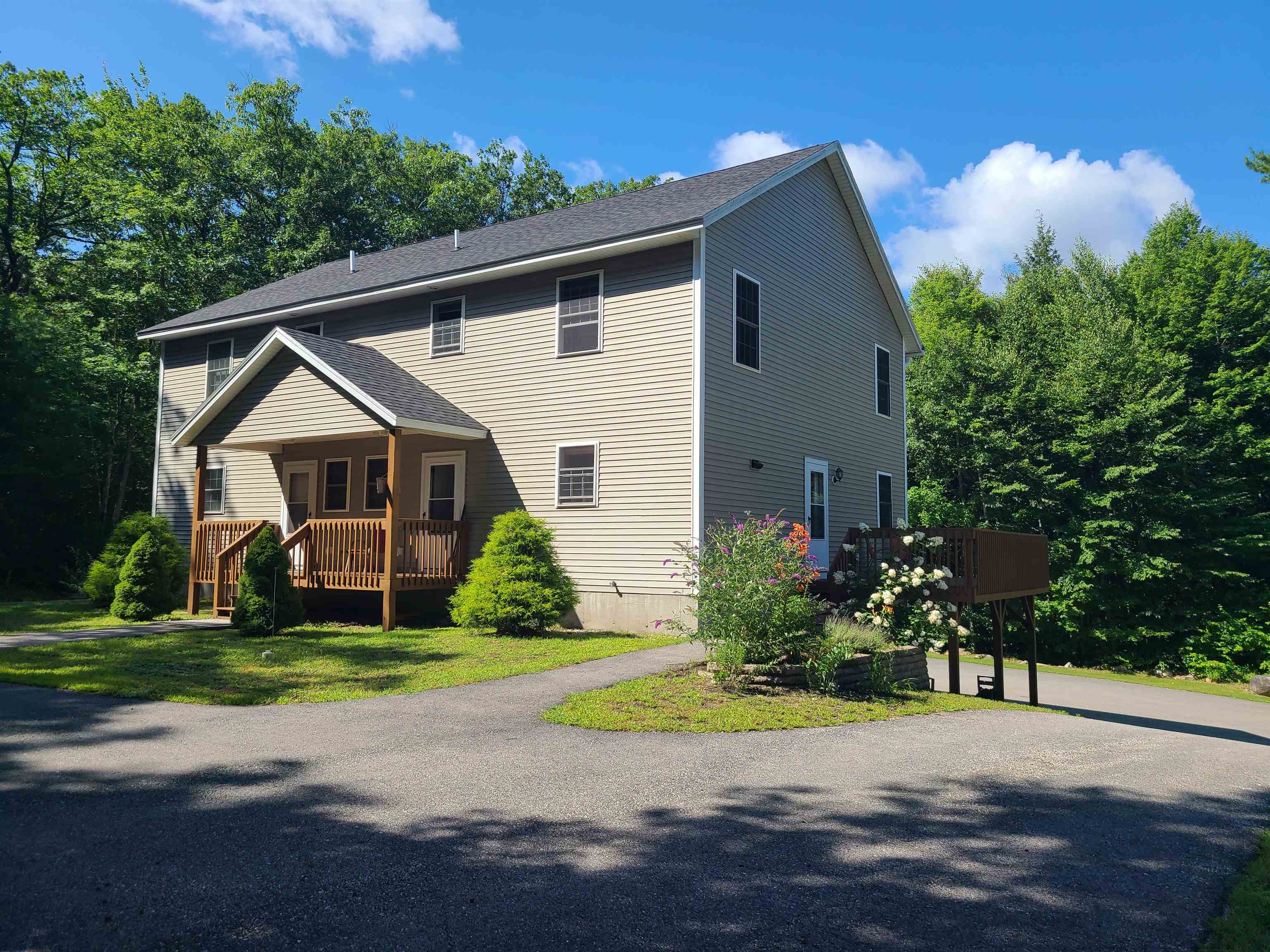
25 photos
$3,100
MLS #5053979 - Rental
Completely renovated 3 BEDROOM DUPLEX available. New appliances, cabinets, quartz counters, hardwood floors, carpets and bathrooms all less than 2 years old. HEAT AND HOT WATER INCLUDED! Parking for several cars and spacious yard area. This property is tucked away in a quiet neighborhood, great for talking walks and enjoying your privacy, yet minutes to all amenities. Plenty of storage in basement. Owner provides fresh bottled water service for you, too, as an extra perk! NO SMOKING OF ANY KIND. Credit check and background check required. First month's and security deposit (equal to first month's rent) required. Use RentSpree to apply. Pictures are of the other side of duplex which is a mirror image of this unit, minor differences only.
Listing Office: RE/MAX Innovative Properties, Listing Agent: Julie Doyon 
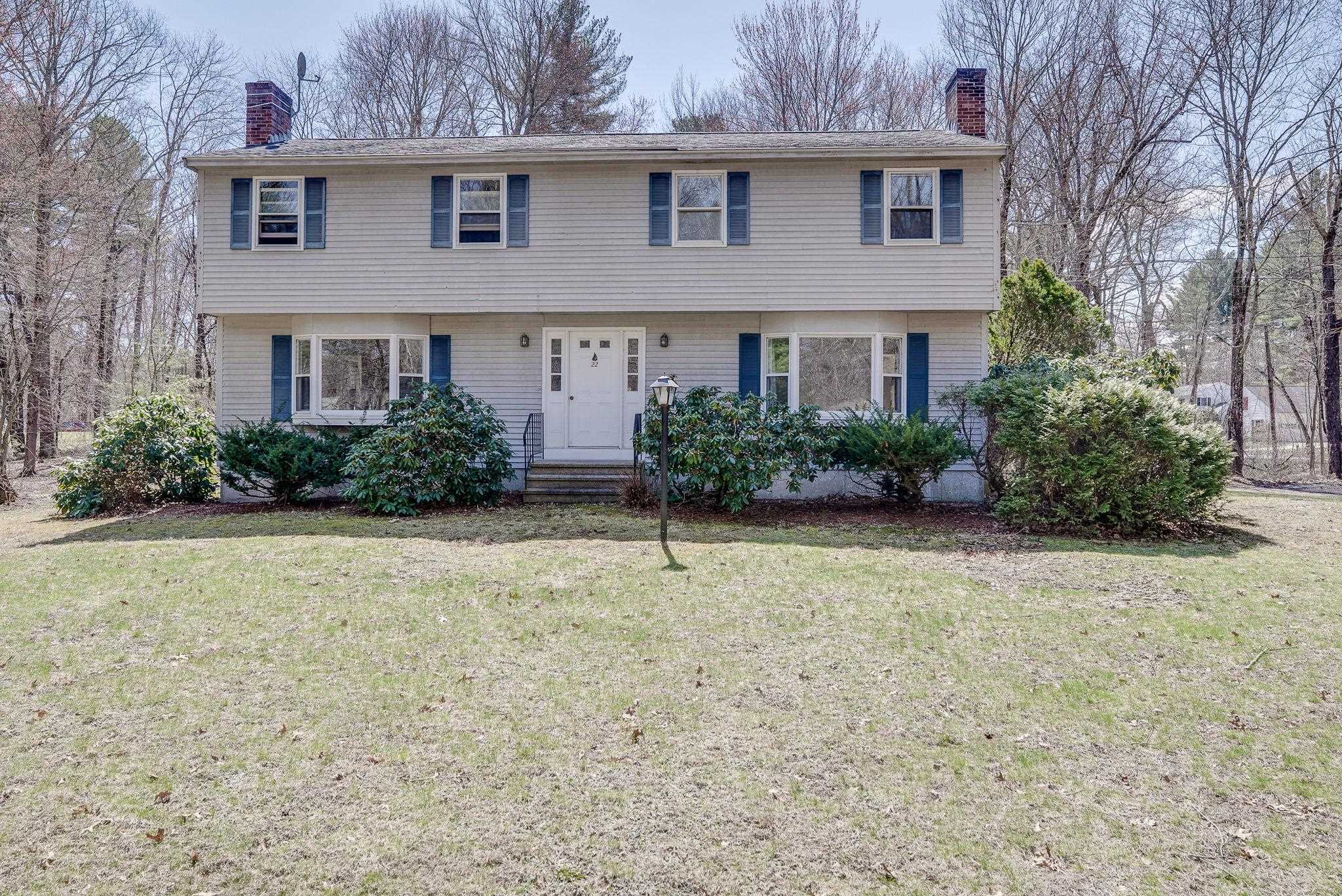
19 photos
$1,800
MLS #5053057 - Rental
Two bedroom and one bathroom condo with private balcony. Located on the second floor with elevator access. Heat and hot water included. Laundry hook-up in unit. No smoking or pets. Credit check and references. Conveniently located near NH/MA border., close to shopping, restaurants and highway access.
Listing Office: RE/MAX Innovative Properties, Listing Agent: Laura Scholefield 
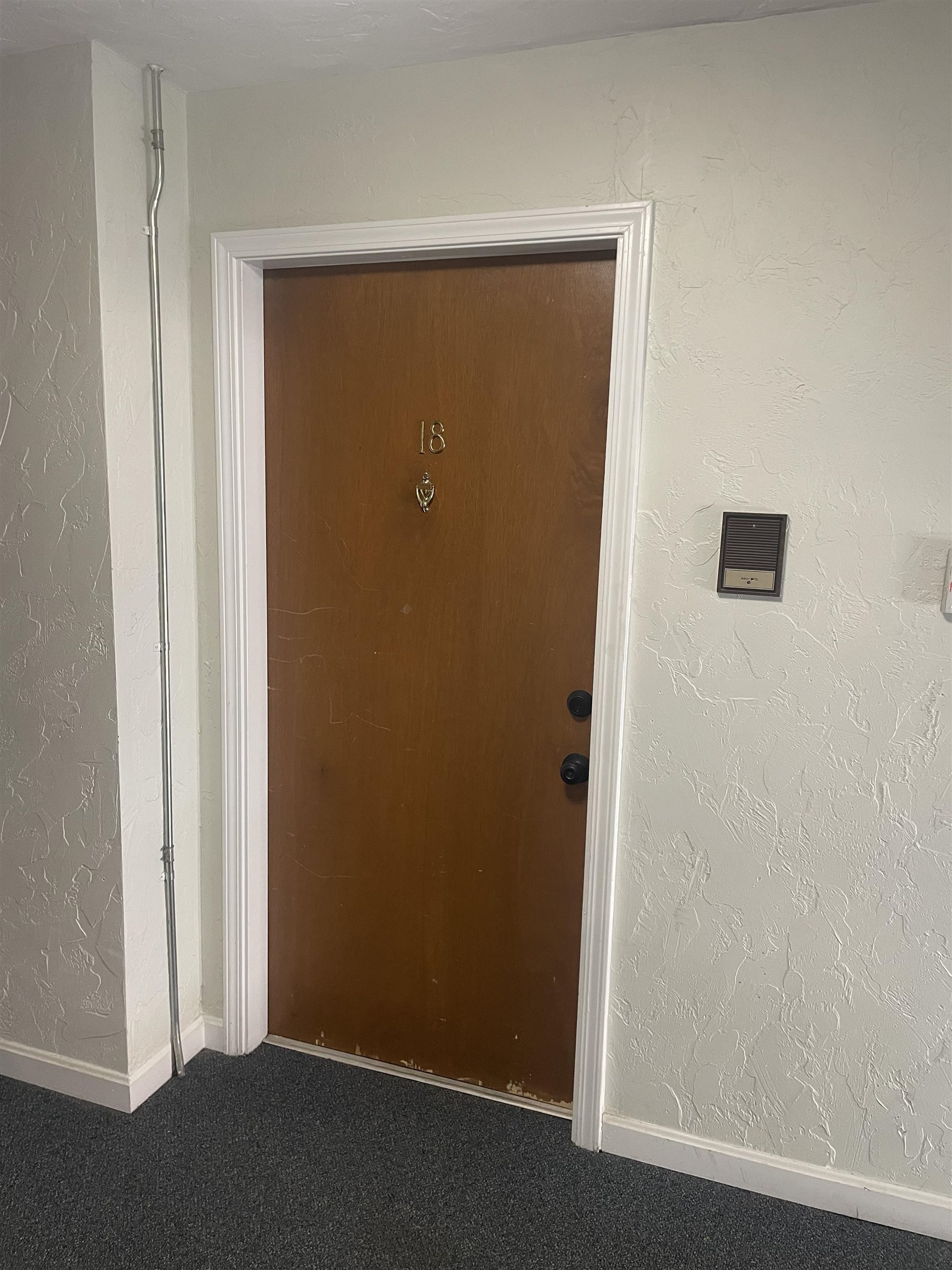
14 photos
$1,950
MLS #5053593 - Rental
Available 1st week of August is this well maintained large 2 bdrm condo in desirable Abbott Farms in Hudson. This condo offers nice updated kitchen with plenty of storage, dining area which over looks the living room. Two good sized bedrooms. New floors in the living room. Washer & Dryer in the unit. Credit, income and background checks required. Tenants pays for all utilities. No pets per condo by laws. Great commuter location. Shopping near by. Come on over and make it your home. Pics from last time it was rented.
Listing Office: RE/MAX Innovative Properties, Listing Agent: Anuradha Rao 
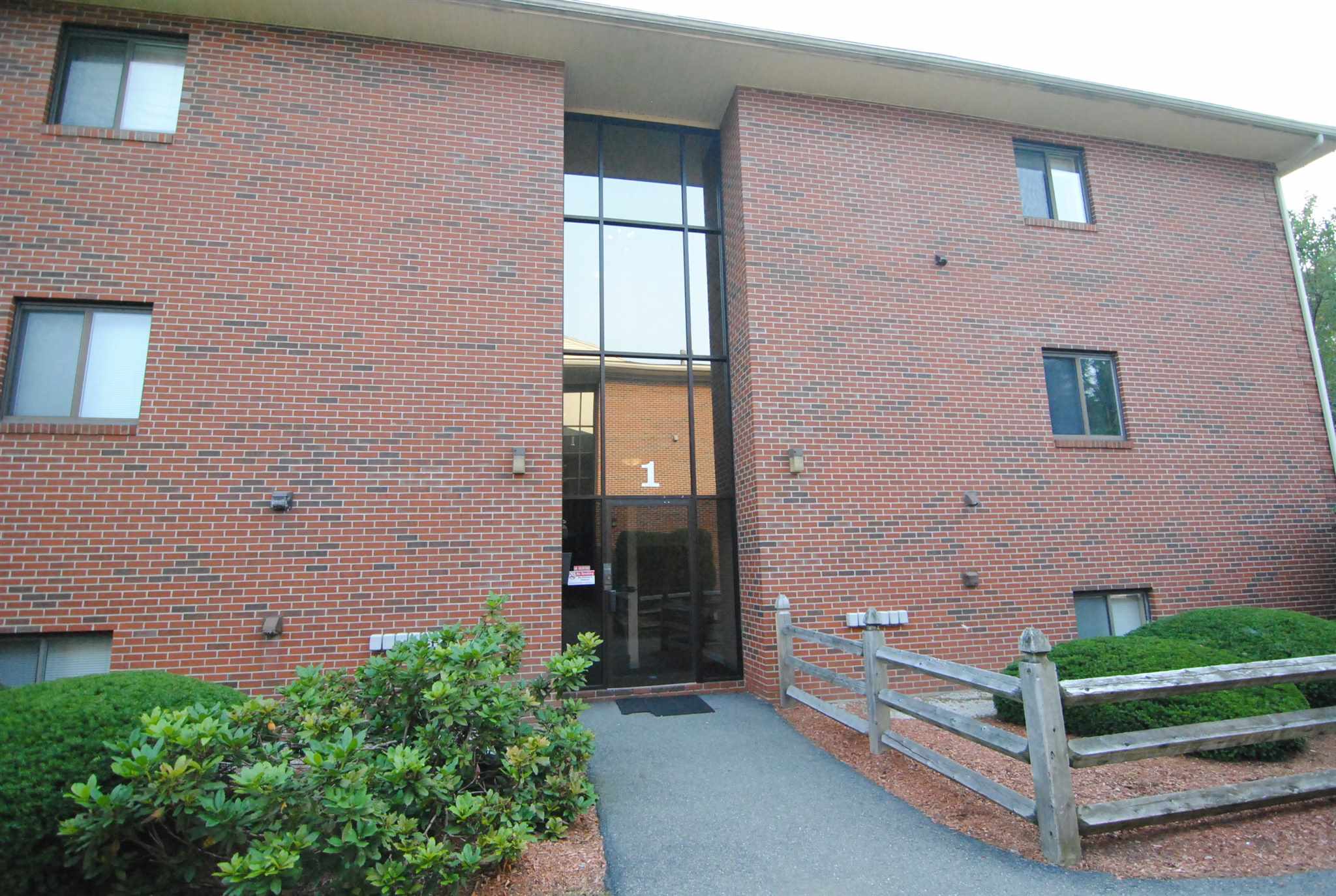
14 photos
$2,950
MLS #5051480 - Rental
Tucked away on a quiet cul-de-sac, this beautifully renovated 2-bedroom rental offers a blend of comfort, style, and versatility. Enjoy brand-new flooring throughout, a freshly updated kitchen with black leathered granite countertops, new cabinetry, and sleek LED recessed lighting. The main level includes a welcoming living area and a sunroom that adds extra charm and functionality. Downstairs, the finished walk-out basement offers in-unit laundry and a flexible bonus space—great for a home office, playroom, or workout area. With spacious bedrooms and thoughtful updates throughout, this home is move-in ready and full of character. Schedule your private showing today!
Listing Office: RE/MAX Innovative Properties, Listing Agent: Alexis Goldsack 
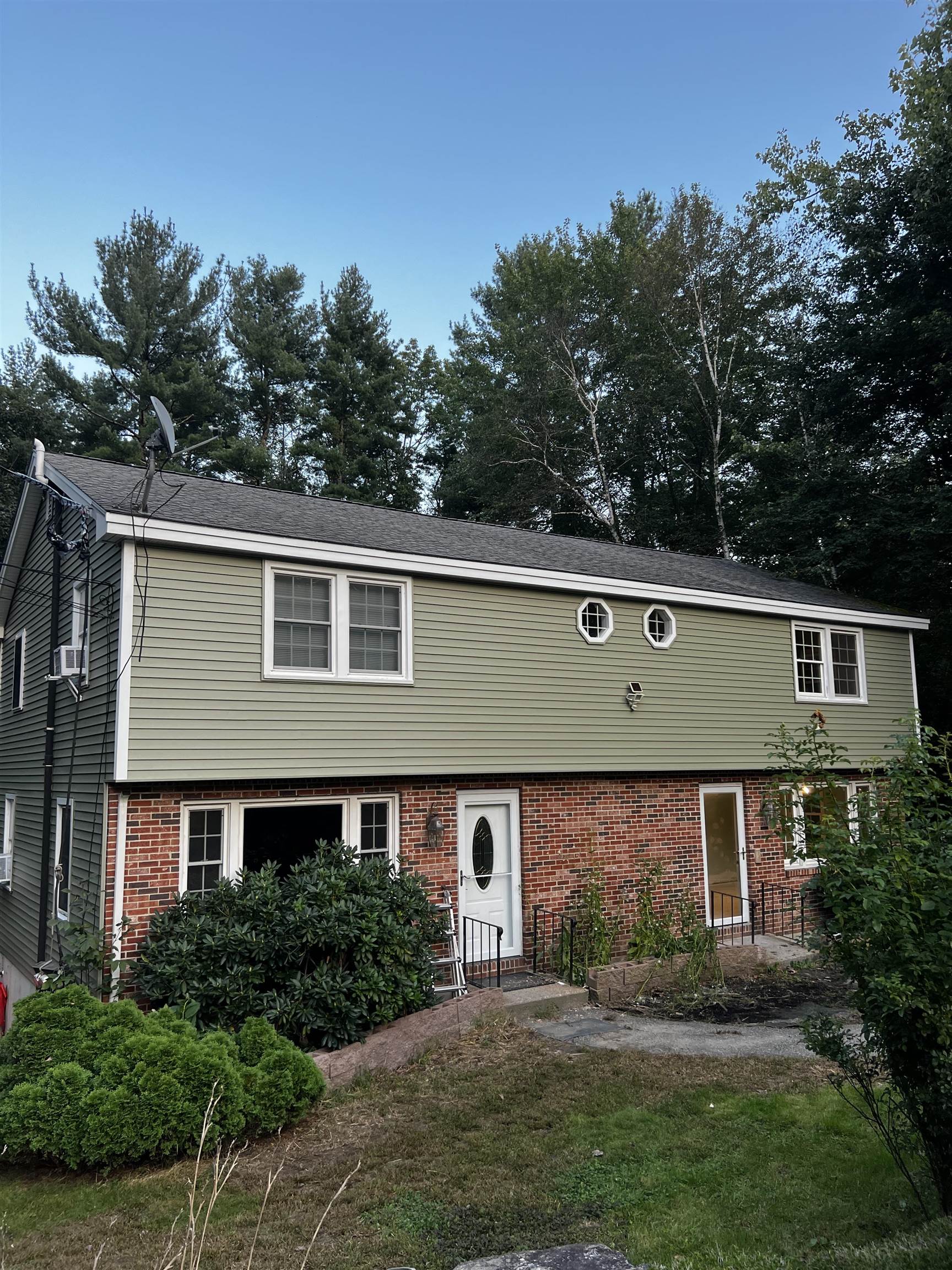
25 photos
$2,500
MLS #73387933 - Rental
Beautiful townhouse on Dracut line across from Hannaford's with just 6 units in complex. This rental has 1 car garage and 1 deeded parking spot. Lower level has tiled laundry, utility room, a spacious closet and access to garage. The kitchen, dining room, living room and half bath are on the main level with sliders to the outside deck. The kitchen has recessed lights. Unit has central air and the second floor features 2 bedrooms and a full bath. The main bedroom has a spacious loft for home office or den. Owner prefers long term rental.
Listing Office: RE/MAX Partners, Listing Agent: The Carroll Group 
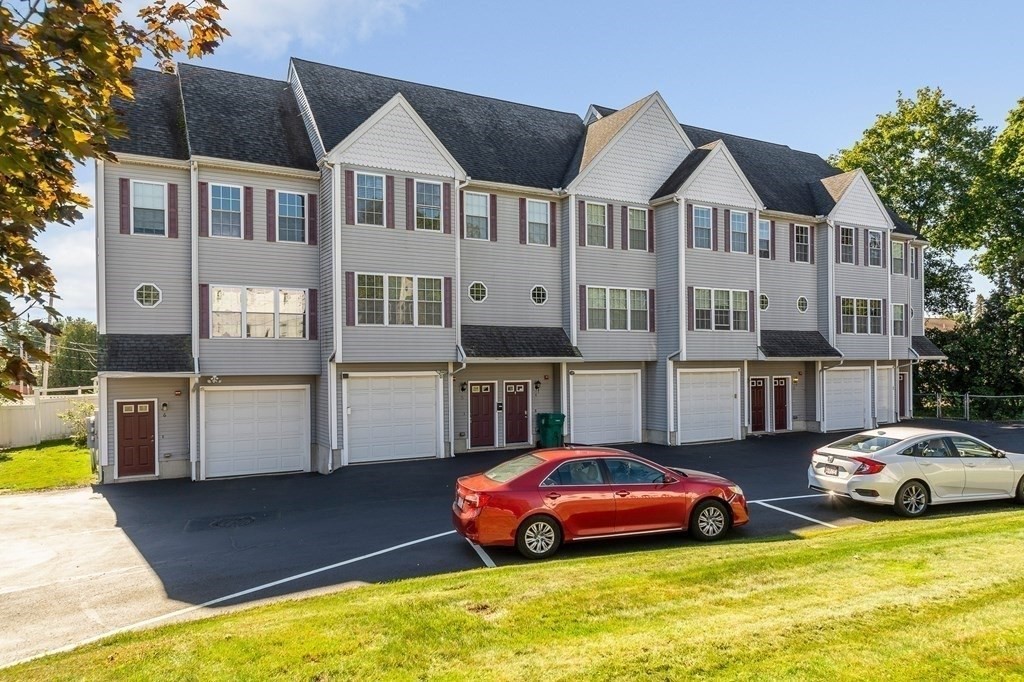
29 photos
$635,000
MLS #73419755 - Single Family
Looking for a property where you can entertain family & friends & have a staycation all summer? Then check out this oversized Cape on almost an acre of land! It has an inground pool and pool house, plus room for a garden, shed and play area, and a room for the hot tub. You'll love the privacy it affords. For inside entertaining, off the family room, with access to the hot tub room, is a room with a fireplace, wet- bar and refrigerator. Game of cards anyone? On the lower level, there is a playroom with a kitchenette area, a bath with shower & john, and an area for sleeping if needed. Kitchen offers ample cabinetry and a separate dining space. 4th bedroom is presently being used as an office. Side entry/mudroom allows you to leave coats, boots, backpacks, etc. out of the house before coming in. Title V has passed, but owner indicates that there is a sewer line at the street to tie into should someone want to do so in the future.
Listing Office: RE/MAX Partners, Listing Agent: Richard Coco 
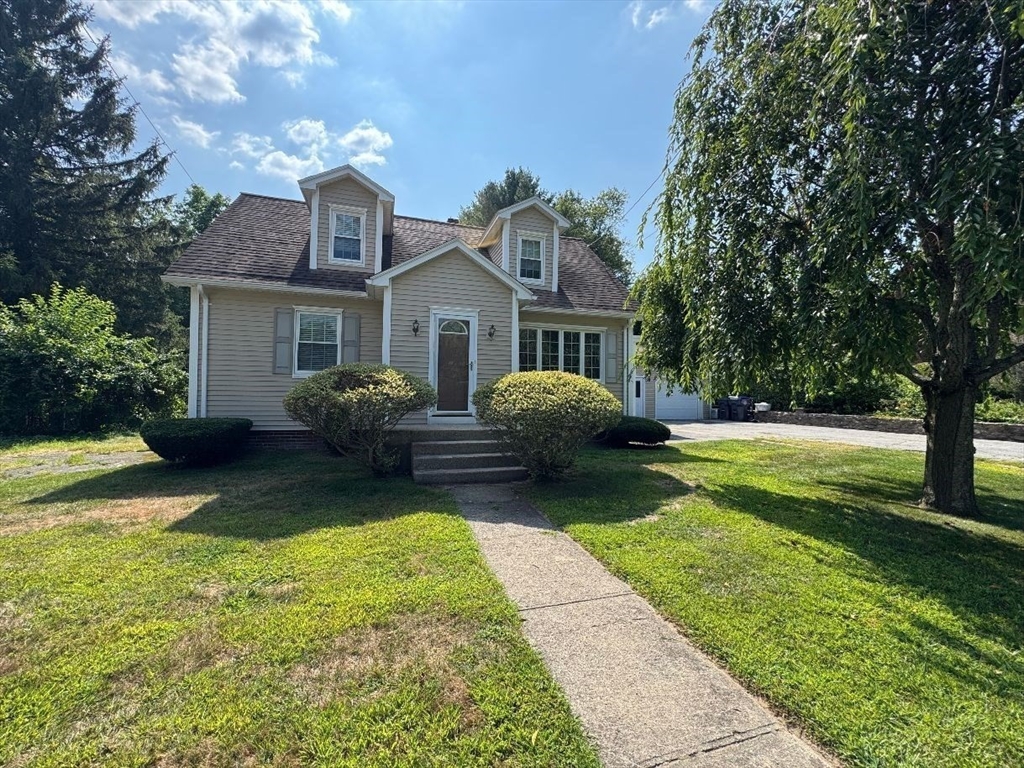
33 photos
$721,050
MLS #73443323 - Single Family
Zoned both residential & commercial this home boasts a Brand New Heating/Central Air system, Brand new Kitchen with quartz countertops, tile back splash and stainless steel appliances, 2 Brand New Full Baths with updated vanities and tubs/showers, Brand New Plumbing, Brand New Electric, Brand New Vinyl Siding, 15 Brand New Windows, Newly re-finished hardwood floors and contemporary flooring added upstairs, fresh Brand New paint throughout, and so much more! Natural light pours into your gorgeous dining room, fire-placed living room that spans the width of the house and a 3 season porch that is perfect for these Fall days. Two bedrooms downstairs with a full bath along with a primary suit upstairs with its own full bath, office, and space to make your own. Big, private, fenced in back yard and a driveway that has plenty of room for multiple cars and the ability to turn around in. Ideal location that is close to Rt.495/93, shops/restaurants and everything else that Tewksbury has to offer
Listing Office: Re/Max Innovative Properties, Listing Agent: Kenneth Purtell 
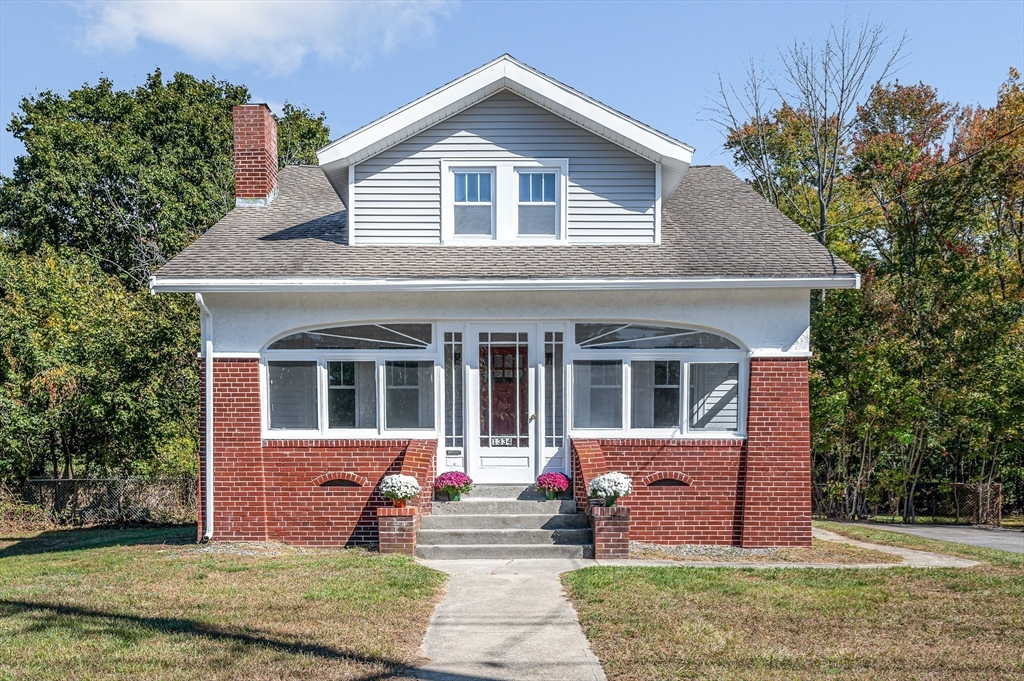
35 photos
$362,000
MLS #73405627 - Single Family
Welcome to Dover's beloved condo community of "The Garrison". This 2 bedroom, 2 bathroom condo has many updates. All new windows, slider, front door & storm door with renewable by Anderson in 2022. Mitsubishi splits installed 2022 for cooling and heating. Kitchen was updated 2022 with all new LG stainless appliances, cabinets were professionally refinished, floor was replaced along with the hall entry with vinyl planks and kitchen faucet. 1ST floor 1/2 bath and second floor full bath had Quartz counter tops installed along with new faucets 2022 . Second floor full bath had tub/shower unit replaced by Bath fitters in 2022. Light bar replaced and cabinets professionally refinished 2022. Primary bedroom glass doors replaced 2023. You will enjoy the first floor openness with access to your private deck and view of the beautiful landscape. First floor living room/dining area has hardwood flooring and Vermont casting gas stove. Lower level heated. new 200 AMP service. Water heater 2022.
Listing Office: RE/MAX Innovative Properties, Listing Agent: Laura Scholefield 
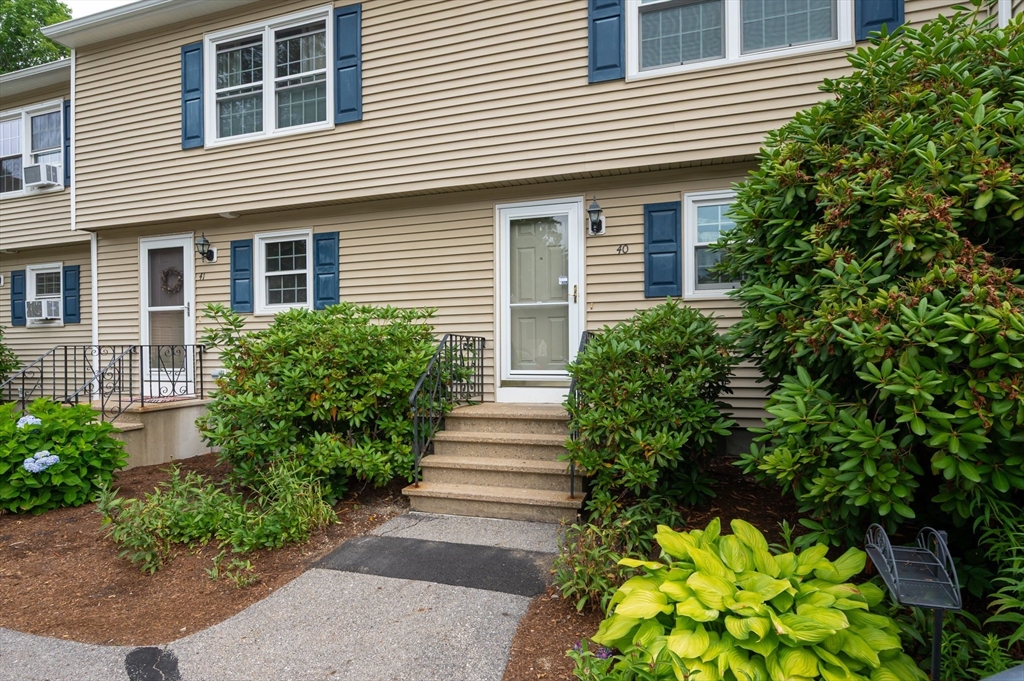
42 photos
$500,000
MLS #73435921 - Single Family
Stunning Family-Owned 1920 Craftsman style home| Rich in Character & Craftsmanship. Step into a piece of history with this exceptional family-owned home since 1920. This home is a true testament to timeless craftsmanship, offering beautiful original hardwood floors,detailed woodwork, and classic built-ins that reflect the pride and quality of a bygone era. With large rooms and classic French doors, every space invites you to relax in comfort. The home features a rare double staircase to the second floor, adding both charm and convenience to the thoughtful layout. Upstairs, you'll find spacious bedrooms, each with generous walk-in closets — a unique and unexpected bonus in a home of this era. The layout offers a flexible floor plan design whether you're looking for additional living space, a home office, or multigenerational living. The finished lower level adds even more versatility. A must see home!
Listing Office: RE/MAX Innovative Properties, Listing Agent: Lynda Wilkes 
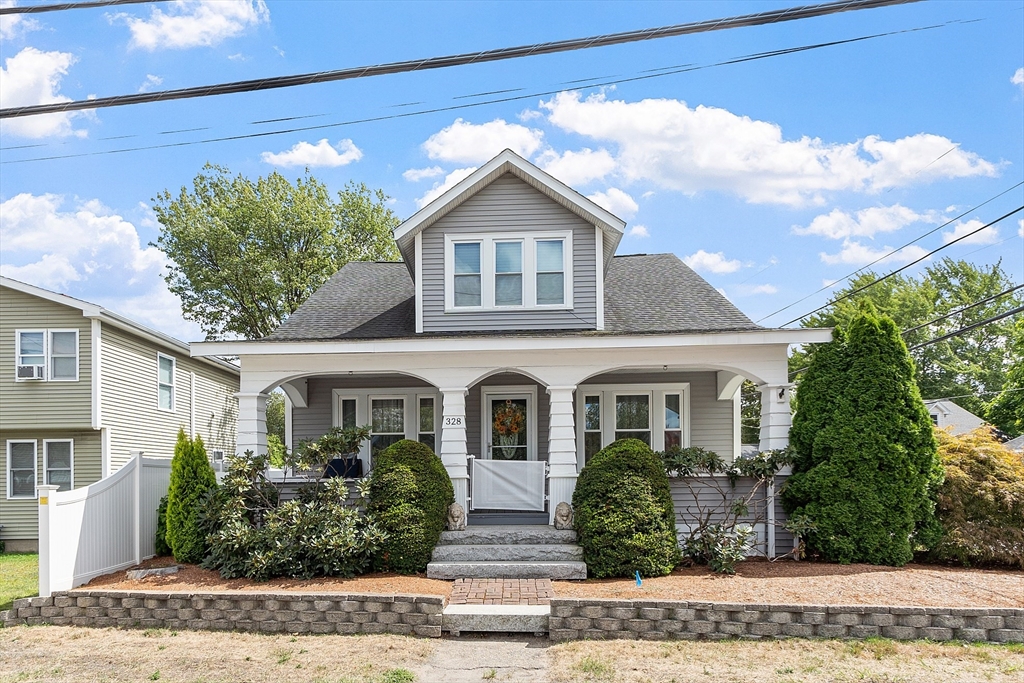
34 photos
$565,000
MLS #73443722 - Single Family
This charming 3-bed,1+ bath home combines modern comfort with classic character. Gleaming hardwood floors flow throughout the interior, complemented by an abundance of natural sunlight. The upgraded kitchen serves as the heart of the home, perfect for both daily meals and entertaining guests. Recent improvements include newer siding, a fresh roof, and a new central air and heat pump system, ensuring year-round comfort. The walkout basement provides excellent additional living space and storage options. A detached garage offers convenient parking and extra storage space. The property is situated in a commuter-friendly location, making daily travel a breeze while still maintaining a peaceful residential feel. With just minor cosmetic touches needed, this home is ready for you to add your personal style. The combination of updated systems, classic flooring, and flexible basement space creates an excellent opportunity for comfortable living in a well-maintained property.
Listing Office: RE/MAX Innovative Properties, Listing Agent: Brenda Mavroules Brophy 
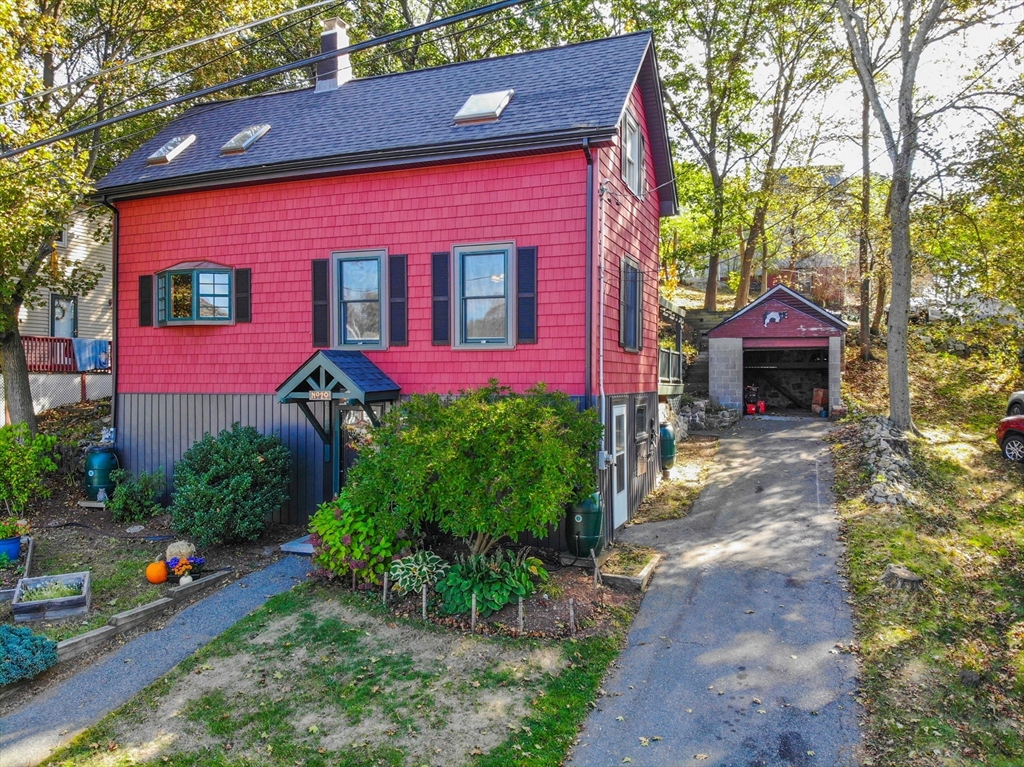
41 photos
$750,000
MLS #73427124 - Single Family
This move-in ready home features eight rooms, including three bedrooms and 2.5 bathrooms. It boasts new roofs, a modern kitchen,ms, and several new windows. The property is well-maintained and in excellent condition. updated bathroo.
Listing Office: RE/MAX Innovative Properties, Listing Agent: Brian McMahon 
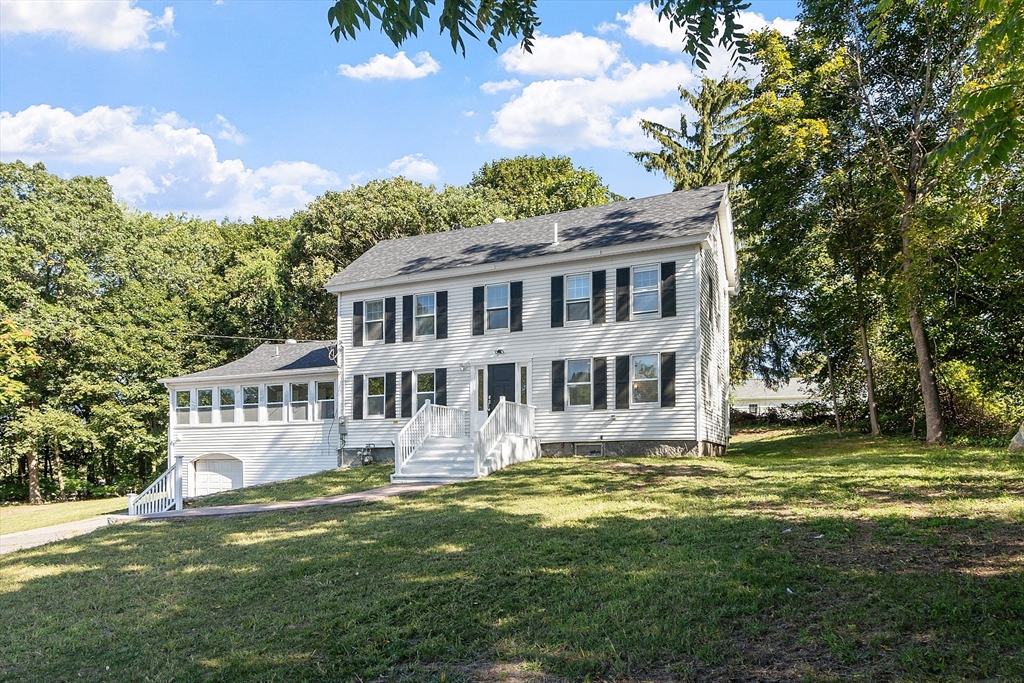
40 photos
$1,790,000
MLS #73438499 - Single Family
Welcome to 34 Oak Street, a modern sanctuary in a sought-after Lexington neighborhood. This 5-bedroom, 4-bath contemporary home blends dramatic design with everyday comfort, offering picturesque views of conservation land and Wilson’s Farm. Just inside a lofty entry with custom staircase and oversized windows leads to sun-drenched living spaces, including an updated kitchen with polished concrete counters, maple cabinetry, and stainless steel appliances. The light, bright and airy family room captures stunning sunsets. Retreat upstairs to a cathedral-ceilinged primary suite with custom dressing room and spa-inspired bath. Completing this level are two more generous bedrooms, a full bath, and a laundry room. Flexible lower-level living is ideal for guests or office use. Outdoors, enjoy a composite deck, landscaped fenced yard, and privacy. With an attached garage, ample parking, and easy access to trails, schools, and downtown Lexington, 34 Oak is more than a home—it’s a lifestyle.
Listing Office: RE/MAX Innovative Properties, Listing Agent: Kelty Agnew 
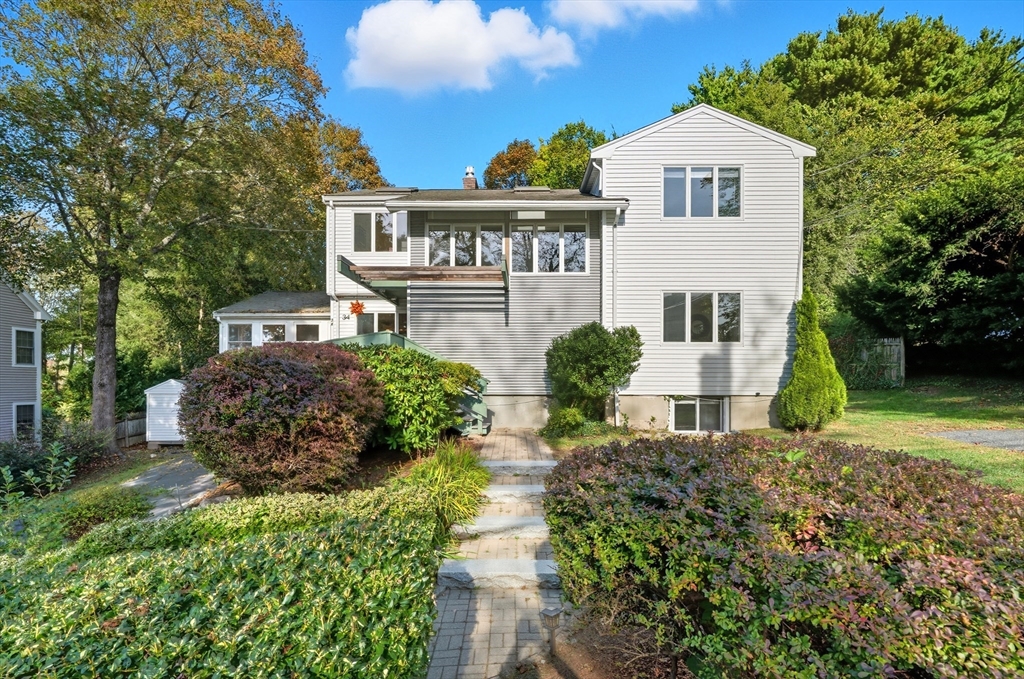
39 photos
$865,000
MLS #73384617 - Single Family
$30k PRICE DROP!! SELLER WILL CONSIDER ALL OFFERS!! Move in ready 5-6 bed,4 BA Ranch w/legal 1600 SF in-law/apartment! Main house offers a huge primary suite W/A WI closet,full BA & bamboo flooring.Big open eat in kitchen w/updated cabinets,recessed lights,Island and granite tops! Off the back of the kitchen is a beautiful heated 4 season den/sunroom connecting to a 3 season porch & 12x12 deck for relaxing or entertaining. The front side of the kitchen is open to a huge LR w/gas fireplace & recessed lights. Down the hall is 3 big bedrooms w/big closets W/ all hardwood flooring! The LL offers an additional 650 SF of finished living area consisting of a FR,laundry area and perhaps a 5th bed & tons of open storage space! The apartment 1st floor offers 1 big bed,cathedral ceiling,full bath,WI closet and open concept Kit/DR/LR & 3 season porch.The LL has a chair liftt, 3/4 bath,W&D & huge FR w/possible potential for a 2nd Bed which is walk out ground level to the driveway. OH 7/13 10-12.
Listing Office: Re/Max Innovative Properties, Listing Agent: David Nicholaou 
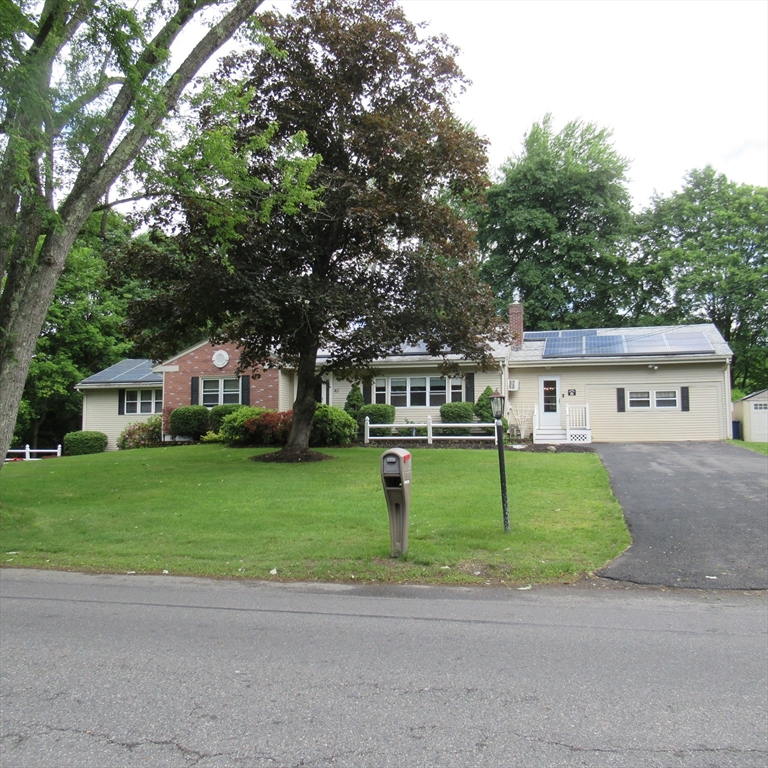
42 photos
$680,000
MLS #73415183 - Single Family
Big beautiful Queen Ann Colonial in Haverhill / Bradford area awaits you! Featuring 11 rooms, 6 bedrooms, 3 full baths, 2 fireplaces, hardwood flooring throughout most of the home,crown molding, wainscoting and working pocket French doors! Need to work from home? 3 levels of living space allows room for living as well as working! The home was zoned & used as a 2 family in the past. It has 2 separate 100 amp circuit breaker panels & meters. The kitchen, roof, windows, electric, heat & hot water have all been updated.The new 2nd floor laundry w/washer & dryer is very convenient. The 1st floor bath has handicap accessories in case needed. The carriage house has parking for 4 cars, a workshop & walk up storage area! The commuter rail station is 1/2 mile, Route 495 is 2 miles away! SELLER ALREADY HAS A PLACE TO GO! A QUICK CLOSING IS POSSIBLE FOR THOSE WHO NEED IT! Seller will consider all offers and will contribute $5K towards closing cost! OH Sat 9/27 11-1PM
Listing Office: Re/Max Innovative Properties, Listing Agent: David Nicholaou 
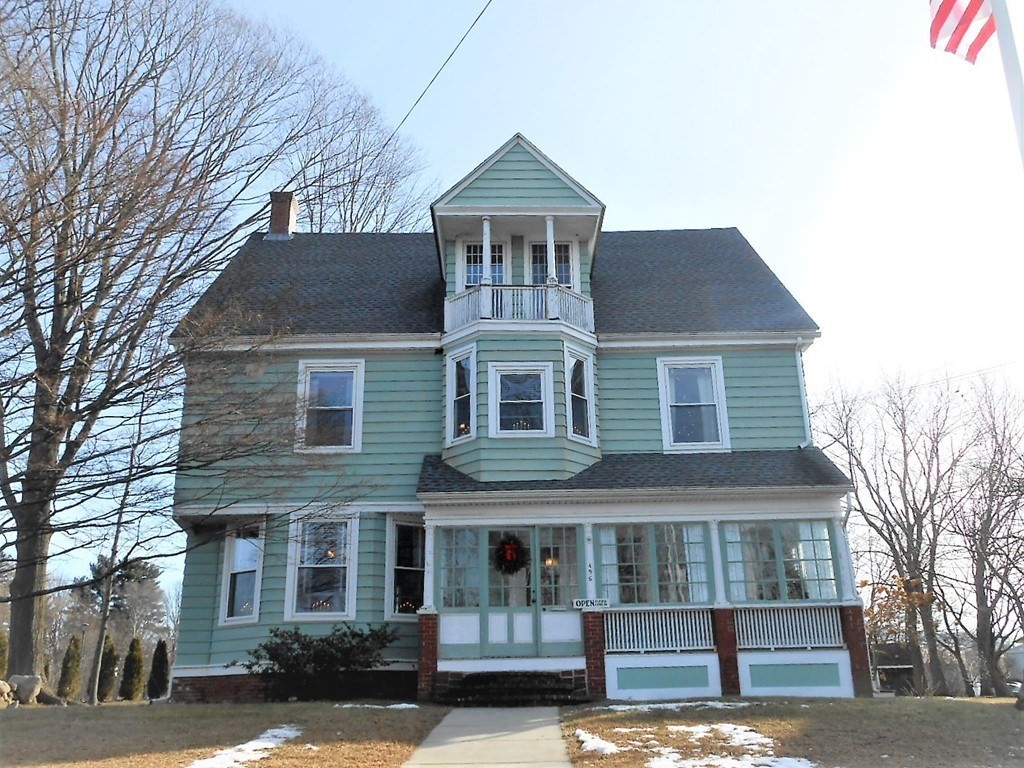
38 photos
$820,000
MLS #73386926 - Single Family
Discover the charm and versatility of this unique property set on a private acre-plus lot abutting the scenic Goldsmith Reservation woodlands and trails. This character-filled home offers a flexible floor plan perfect for today’s multi-functional living. The first floor, formerly a licensed day care, provides ideal space for a home business or creative studio. Upstairs, the second floor features five spacious bedrooms, while the walk-out lower level includes a private guest suite—perfect for extended family or guests. Enjoy the outdoors year-round in the enclosed screen porch with fireplace and built-in grill, or unwind by the in-ground pool surrounded by nature. With easy access to downtown, top schools, and major commuting routes, this one-of-a-kind home is both a private retreat and a practical lifestyle opportunity.
Listing Office: RE/MAX Partners, Listing Agent: The Carroll Group 
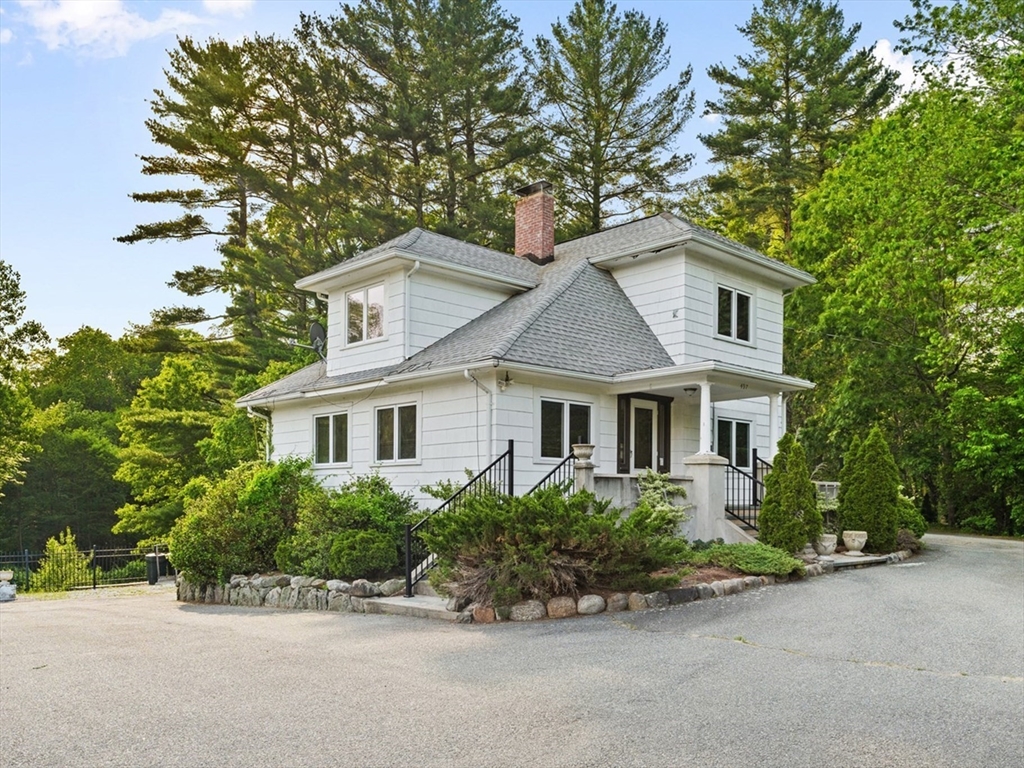
37 photos
$675,000
MLS #73437757 - Single Family
Located in one of the most popular and convenient neighborhoods in Danvers, this Woodvale ranch is bright and spacious. The front-to-back family room with bay window offers handy laundry hookups and access via a sliding door to a large patio and fenced yard with shed that's perfect for pets, sports, cookouts and enjoying the outdoors. Hang out with a book and a cup of coffee in the living room with its cozy wood pellet stove and bay window - a perfect spot for watching snow fall and spring bloom. The open concept kitchen/dining room offers plenty of cabinet and counter space for cooking, entertaining and storage, with stainless appliances and a peninsula for casual meals or food prep. The primary bedroom has a private half bath; two additional bedrooms and a full bath offer space for all. Keep your vehicle and yard equipment protected in the attached garage, with added storage and workshop space. Upgraded electrical, young boiler, forced hot water heat and an unbeatable location!
Listing Office: RE/MAX Partners, Listing Agent: The Carroll Group 
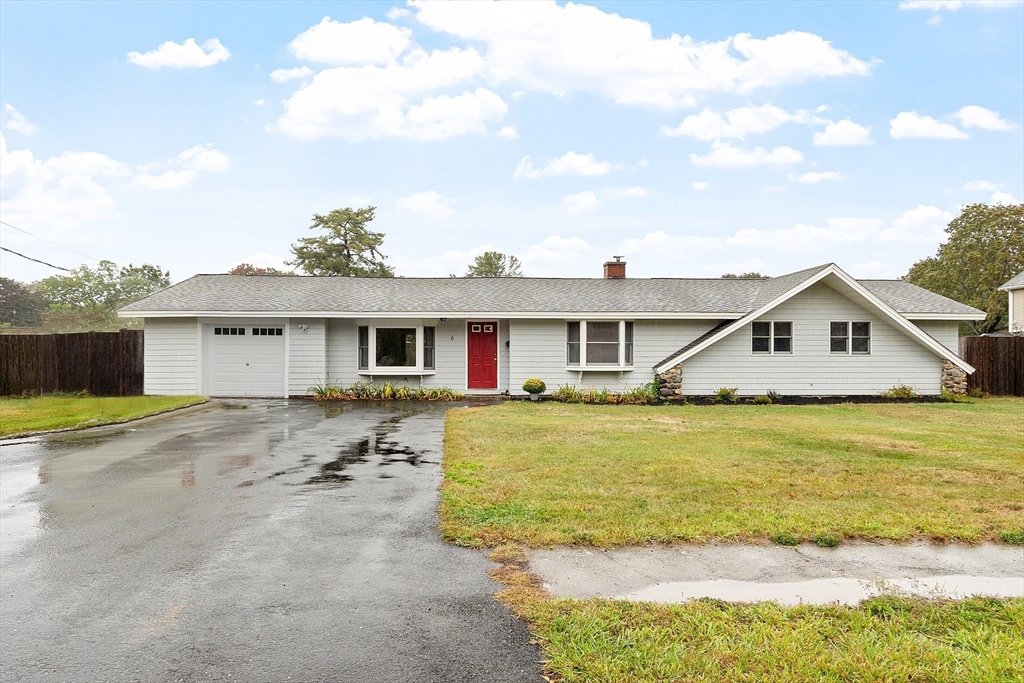
38 photos
$345,000
MLS #73406762 - Single Family
Nestled on an up and coming street, this home offers a quiet neighborhood and the convenience of both shopping and closeness to the Connector, Rte 3 and Rte 495. Eat in kitchen with two butler pantries, and access to a nice back porch. Thermal windows and doors, Gas furnace approximately 10 years old, and brand new gas pipes and meter. Nice grassy level yard. Off-street parking for one car, possibly two in tandem. Due diligence the responsibility of buyers and buyer agents. Property being sold AS IS. Purchase subject to Bankruptcy Court approval
Listing Office: RE/MAX Partners, Listing Agent: The Carroll Group 
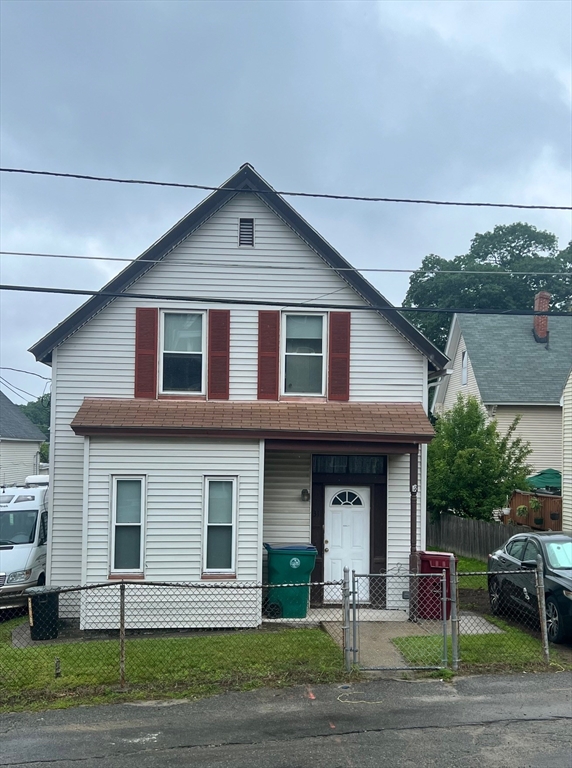
9 photos
$570,000
MLS #73442157 - Single Family
Year Round Paradise in Onset! Gorgeous, Renovated home with amazing views of the Ocean Cove. Offering endless summer time fun at your doorstep, go paddle boarding & clamming in the Cove, catch bait fish, crabs & eels in your backyard! This home is meticulously maintained, and has had many major updates over the years, including the roof, floors, siding, windows, skylights, bathroom, deck, central A/C, ect. Large upstairs bedroom with slider door open to a rooftop deck for stargazing or just enjoying the water views and smelling the salt air! Natural sunlight with its many skylights makes this home so bright and sunny. The well manicured yard is perfect for BBQ's. Walk to the charming village of Onset with all its wonderful restaurants and shops or take advantage of the many beaches the area has to offer. See the fireworks or all the many festivals in the summer months. Take advantage of this rare opportunity to be the next proud owner.
Listing Office: RE/MAX Partners, Listing Agent: James Pham 
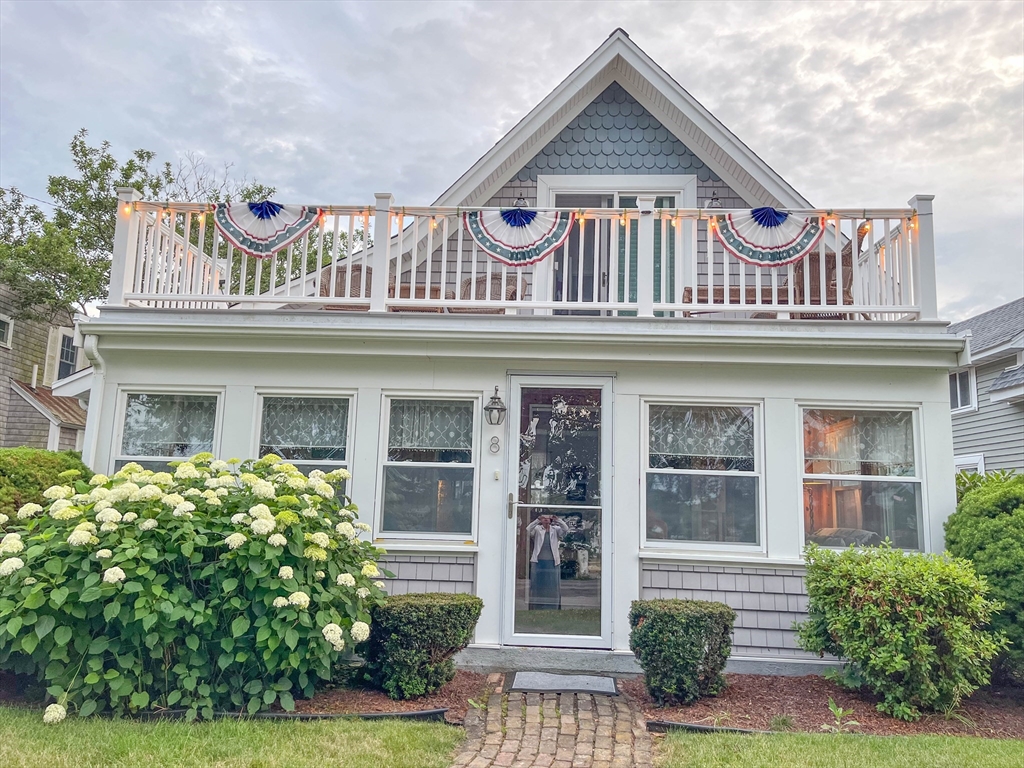
39 photos
$755,000
MLS #73421052 - Single Family
Charming 3-Bedroom Colonial on Private 1.58-Acre Lot Near I-93. This warm and spacious 3-bedroom Colonial blends peaceful country living with convenience. The long driveway opens to a generous parking area perfect for gatherings, from summer cookouts to holiday celebrations. Inside, inviting hardwood floors lead to a vaulted-ceiling family room filled with sunlight and centered around a wood-burning fireplace. The updated kitchen features stainless steel appliances, granite countertops, and plenty of storage. Throughout the home, abundant closet space helps you stay organized. Upstairs, a sunlit office offers serene views—ideal for work-from-home days. The finished basement provides a versatile space for movies, hobbies, or workouts. Outdoors, enjoy every season’s beauty, and rest easy with an oversized automatic whole-house generator for New England weather. The perfect place to put down roots and create lasting memories.
Listing Office: RE/MAX Innovative Properties, Listing Agent: Raymond Boutin 
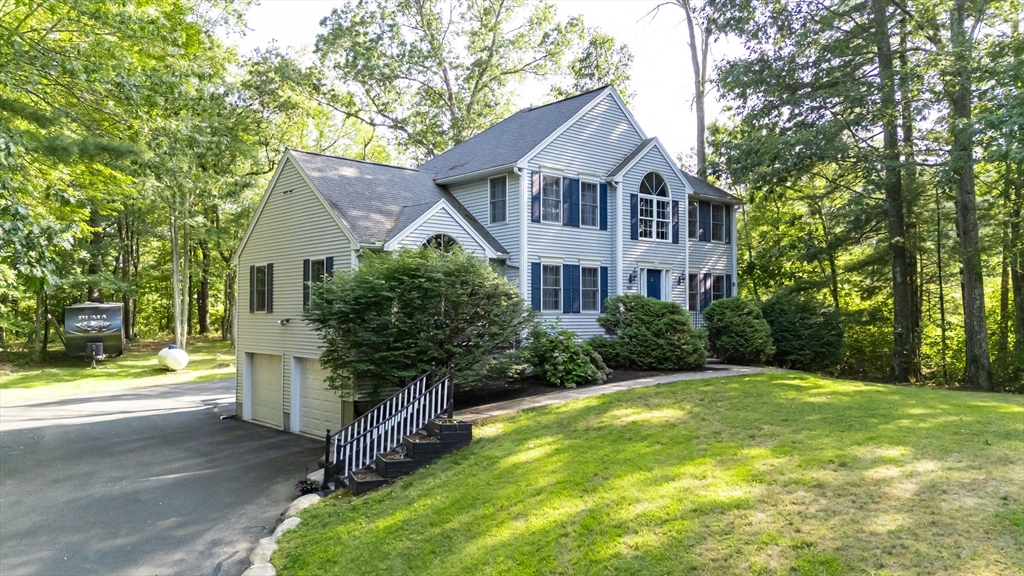
42 photos
$1,175,000
MLS #73430047 - Single Family
Turnkey home in a premier Andover neighborhood, blending timeless charm with modern updates. This beautifully maintained 4 bedroom, 2 full and 2 half bath home features an inviting floor plan with a formal dining room, front-to-back living room, eat in kitchen and adjacent family room with fireplace, cathedral ceiling and slider access to private deck, ideal for entertaining or everyday living. A finished lower level offers flexible space for media, playroom, or exercise and includes a half bath and laundry area. Step outside to your own private retreat with a heated gunite pool, fenced yard, and expansive deck, perfect for gatherings or quiet relaxation. Updates include newer roof, windows, Hardi Plank siding, composite deck, and utilities, ensuring peace of mind. Located in the desirable South Elementary and Doherty Middle School district, this exceptional property offers elegance, comfort, and convenience in one of Andover’s most sought-after settings.
Listing Office: RE/MAX Partners, Listing Agent: The Carroll Group 
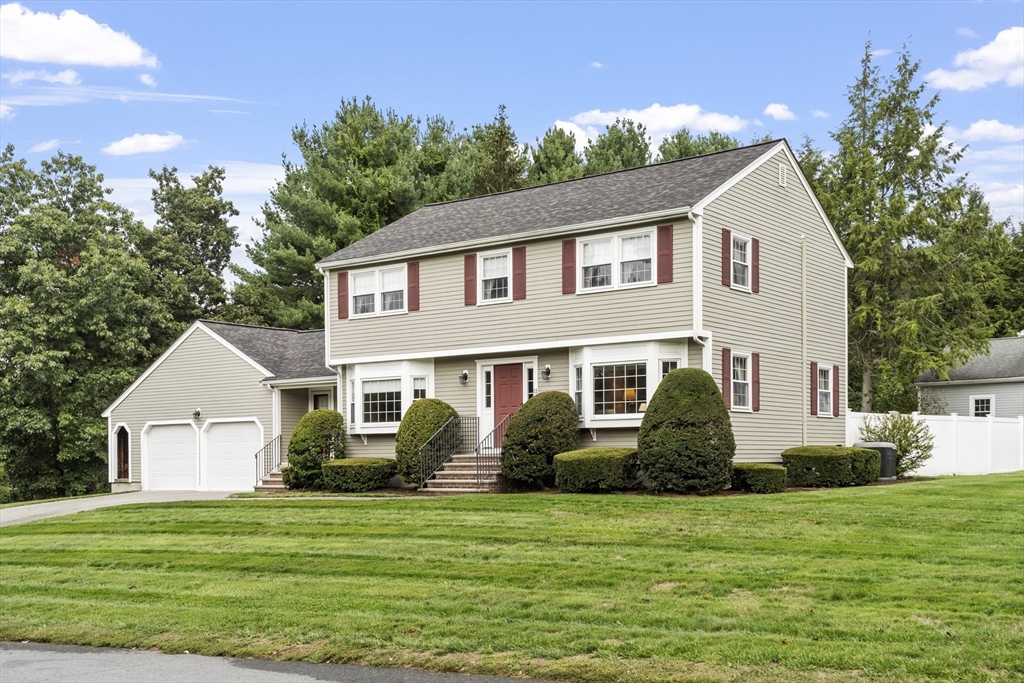
42 photos
$739,000
MLS #73397380 - Single Family
BACK ON MARKET, GREAT NEW PRICE, previous buyer’s home didn’t sell. AMAZING PRIVACY on over 5 ACRES IN A STUNNING AREA, this property offers Timeless Charm and Modern Updates in a Beautifully Crafted Reproduction Colonial with Wide Pine Floors, Exposed Wood Beam Ceilings, and rich character. Cherry Kitchen featuring Granite Counters, Center Island, Double Oven and Wood Stove. A Large Living Room features a Wood-Burning Fireplace. Upstairs you'll find a Generous Primary Suite with dual closets and a ¾ bath, an oversized full bath, and 2 Bedrooms. The Finished Third Level offers 2 additional rooms. A Detached Two-Car Garage includes a Finished Guest Suite above with a ¾ bath, ideal for extended family or visitors plus extra storage space in the garage basement. Outside, enjoy an Oversized Deck, a sunken above-ground pool with surrounding brick patio, and tranquil nature views.Endless possibilities await in this unique and charming property!! FREE ONE YEAR HOME WARRANTY INCLUDED.
Listing Office: RE/MAX Innovative Properties, Listing Agent: Premier Home Team 
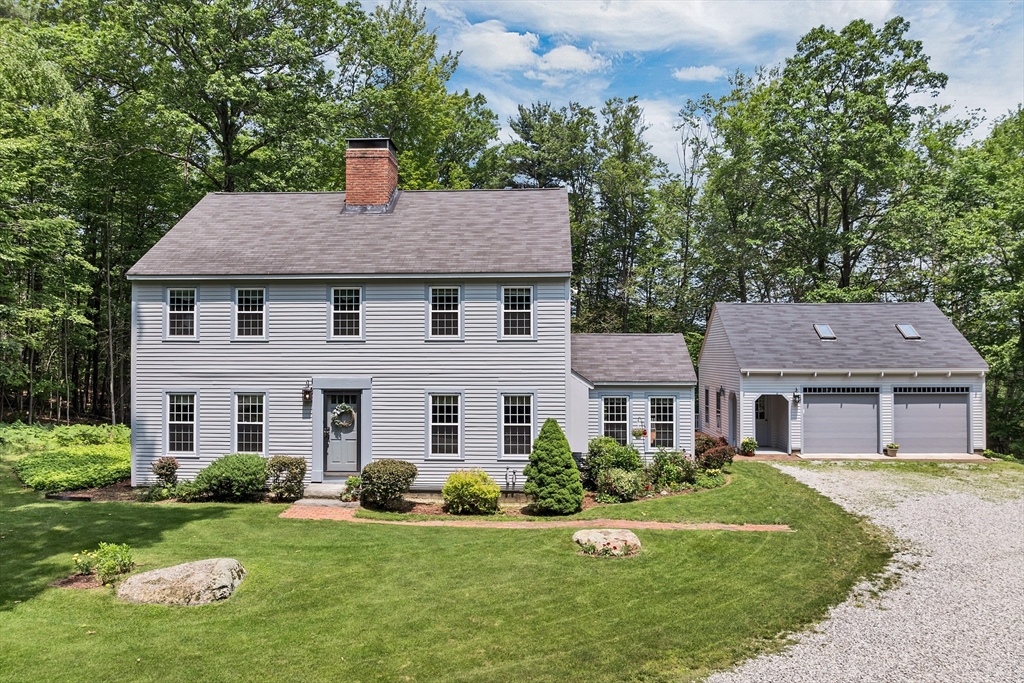
42 photos
$677,000
MLS #73438689 - Single Family
Discover this inviting Raised Ranch home nestled on a level acre lot. Lovingly maintained by the original owner. Featuring 3 bedrooms and 2.5 baths including the main bedroom with an en-suite. The kitchen offers ample natural light. The lower-level family room features a brick fireplace and a half bath. Step outside to find a deck, perfect for enjoying outdoors. Additional features include a 2-car garage and updated central air conditioning. Convenient commuter location, close to highways and shops.
Listing Office: Re/Max Innovative Properties, Listing Agent: Jim Dolliver 
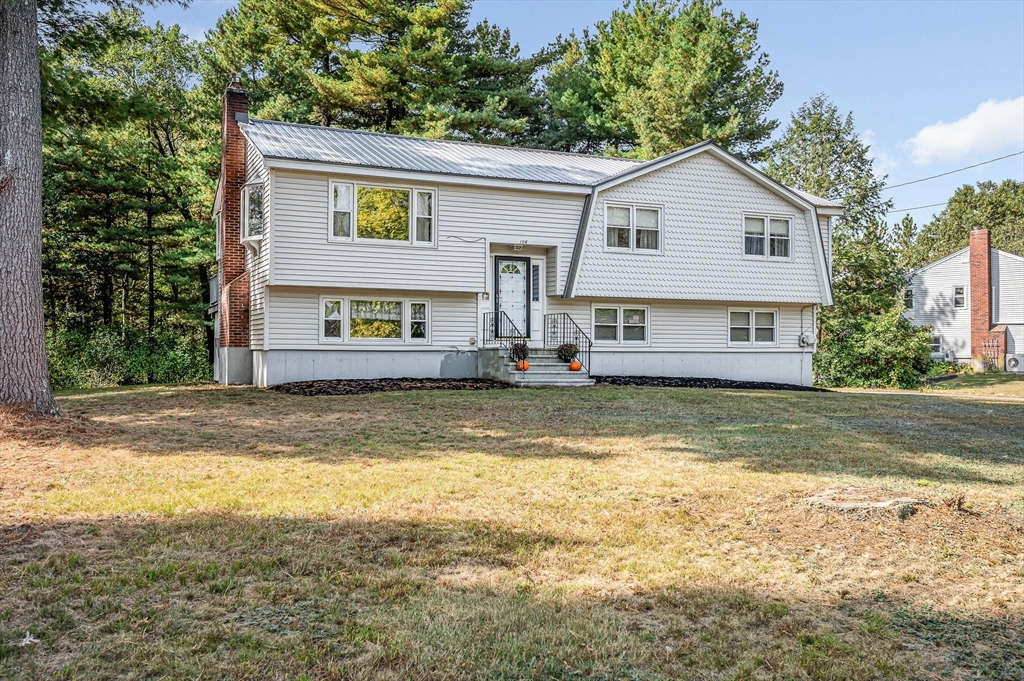
41 photos
$640,000
MLS #73434773 - Single Family
Welcome to your new sanctuary in the heart of Wakefield!This delightful single-family home boasts 3 bedrooms and 1 full bath, making it the ideal space for families or those seeking room to grow w amazing space in LL.Features spacious living areas -front to back living room perfect for family gatherings ,good size eat in kitchen, large dining room opening to large trex deck w covered awning, massive lower level w fin. living area w wood stove, additional space for play area for kids, or a home gym, this large space can adapt to your needs. The expansive fenced backyard is a true highlight! With a lovely deck with a covered awning, perfect for relaxing and hosting summer barbecues.Theres plenty of room for kids to play, gardening, or enjoying a quiet night under the star. Forget about your parking woes! With a generous driveway, theres plenty of space for multiple vehicles,making it easy for you and your guests.Enjoy the small town feel while being close to Boston and attractions.
Listing Office: RE/MAX Innovative Properties, Listing Agent: Juliette Bergeron 
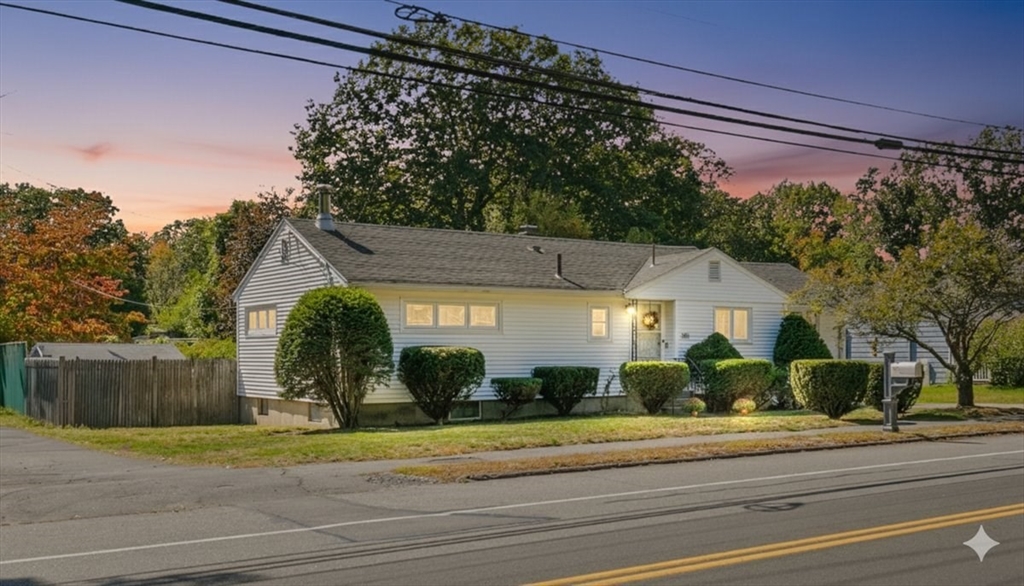
42 photos
$1,040,000
MLS #73421190 - Single Family
Set in the desirable High Plain/Wood Hill School District, this inviting colonial is tucked within a cul-de-sac off a cul-de-sac neighborhood, offering both privacy and community. The home features 9 rooms, 4 bedrooms and 2.5 baths, with a versatile floor plan suited for today’s lifestyle. The kitchen boasts new quartz countertops and opens to a deck overlooking a fabulous backyard, ideal for outdoor entertaining or quiet relaxation. Updates include a newer roof, vinyl siding, replacement windows, and fully paid solar panels, providing efficiency and peace of mind. Inside, natural light fills spacious rooms designed for both casual living and formal gatherings. With Title V approval and easy access to commuter routes, this property is move-in ready and a rare opportunity in one of Andover’s most sought-after neighborhoods. A must-see home that combines convenience, comfort and lasting value in a prime location.
Listing Office: RE/MAX Partners, Listing Agent: The Carroll Group 
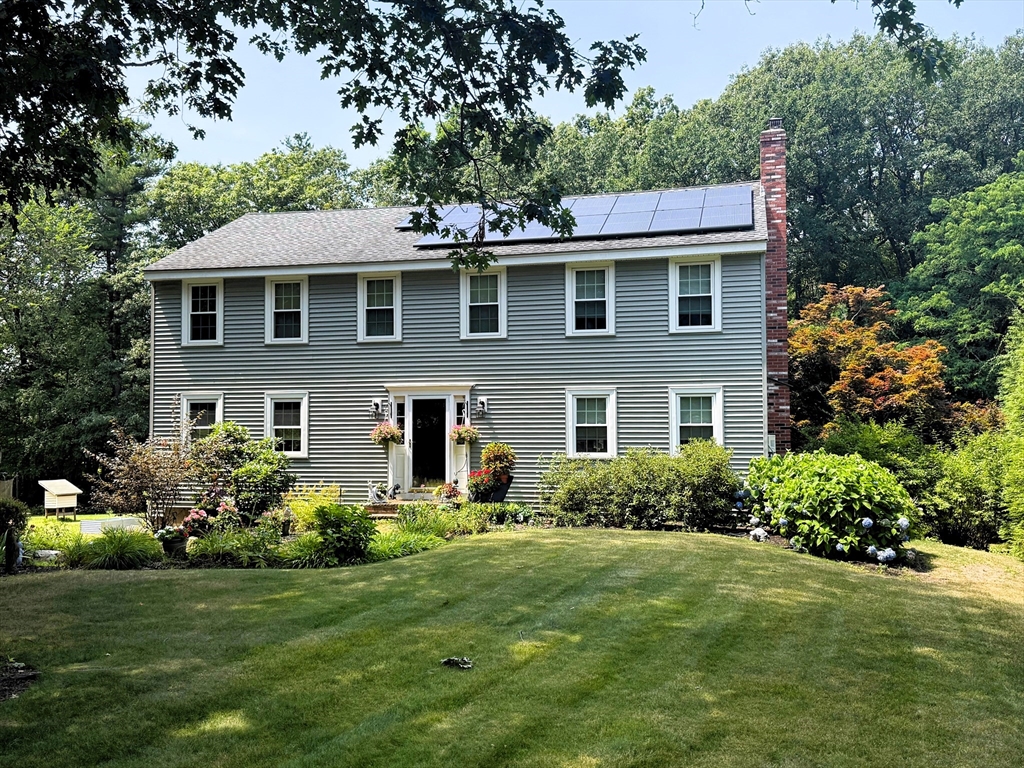
37 photos
$2,000,000
MLS #5054456 - Single Family
Views views views !! Pictures alone cannot capture the beauty overlooking Center Harbor village and Lake Winnipesaukee. This executive style Cape/Contemporary boasts 4 large Bedrooms and 5 Bathrooms. Hardwood floors throughout with tile or carpet in bedrooms & baths. Main level with its Great room and granite fireplace has over sized French doors leading to deck w/ arched windows allowing light/sun and providing comforting lake and mountain views. The Master Bedroom suite has an attached study/reading room. The huge formal dining room has plenty of space for large gatherings and the open concept with the kitchen makes it very easy for preparing and serving your guests. The sunroom is an attractive feature with its surround windows & mahogany floors is used daily as its location and views of the lake are remarkable. All first floor rooms walkout to a building wide rear deck that has never outgrown its allure for everyone to enjoy the views. 2nd level has 2 large private bedrooms and bath for family or guests. The basement is entertainment central with its large media room complete w/ fireplace, wet bar, exercise room, office, guest bedroom suite, large cedar closet and workshop. This also walks out to the rear yard that is meticulously and professionally landscaped and wraps around to the striking front yard and entry. Covered porch with mahogany deck. Heated 3-car garage w huge storage space above. There's much more that space here won't allow, schedule your showing soon!!
Listing Office: RE/MAX Innovative Bayside, Listing Agent: Dennis Potter 
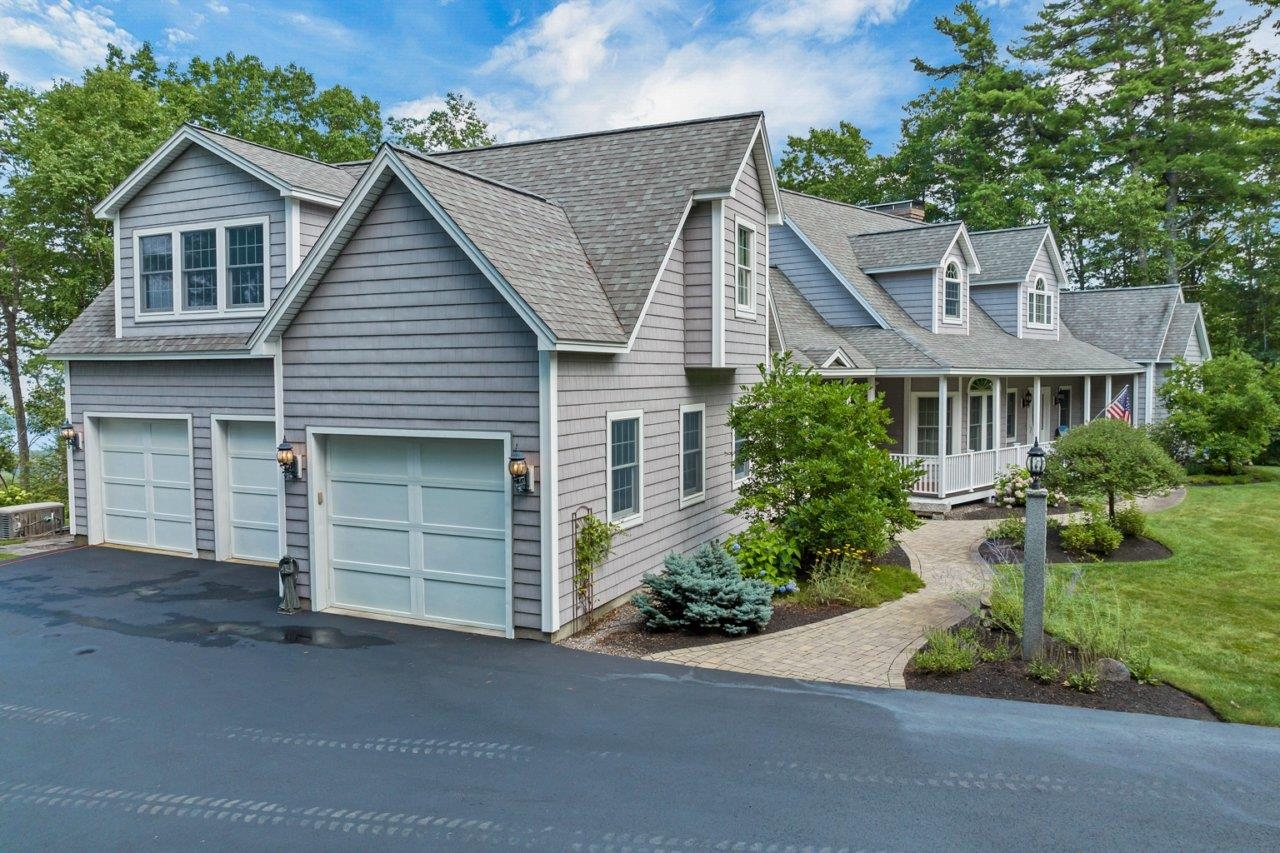
50 photos
$610,000
MLS #5058227 - Single Family
This 3-bedroom, 3-bath Colonial is ideally located across from Lake Winnisquam and just down the road from the private Wildwood community beach. Set on a quiet dead-end street, the property backs up to hiking trails with direct access to Ahern State Park. The first floor offers a comfortable living room open to the kitchen and dining area, plus a cozy den with a fireplace. Upstairs are three bedrooms, including a primary suite with a private bath. All bathrooms have been updated and the entire home has been freshly painted. The lower level provides a spacious family room with wet bar and walkout to the two-car garage. Outdoor living is equally appealing with a back deck overlooking the yard and fire pit, as well as a private screened porch perfect for relaxing evenings. Wildwood Beach amenities include canoe/kayak racks, tennis and pickleball courts, a bathhouse, and possible moorings. With lake access, trails, and year-round recreation at your doorstep, this home truly has it all! Delayed Showings until Friday Aug 29th. Open House Sat August 30th from 10am to Noon.
Listing Office: RE/MAX Innovative Bayside, Listing Agent: Scott Knowles 
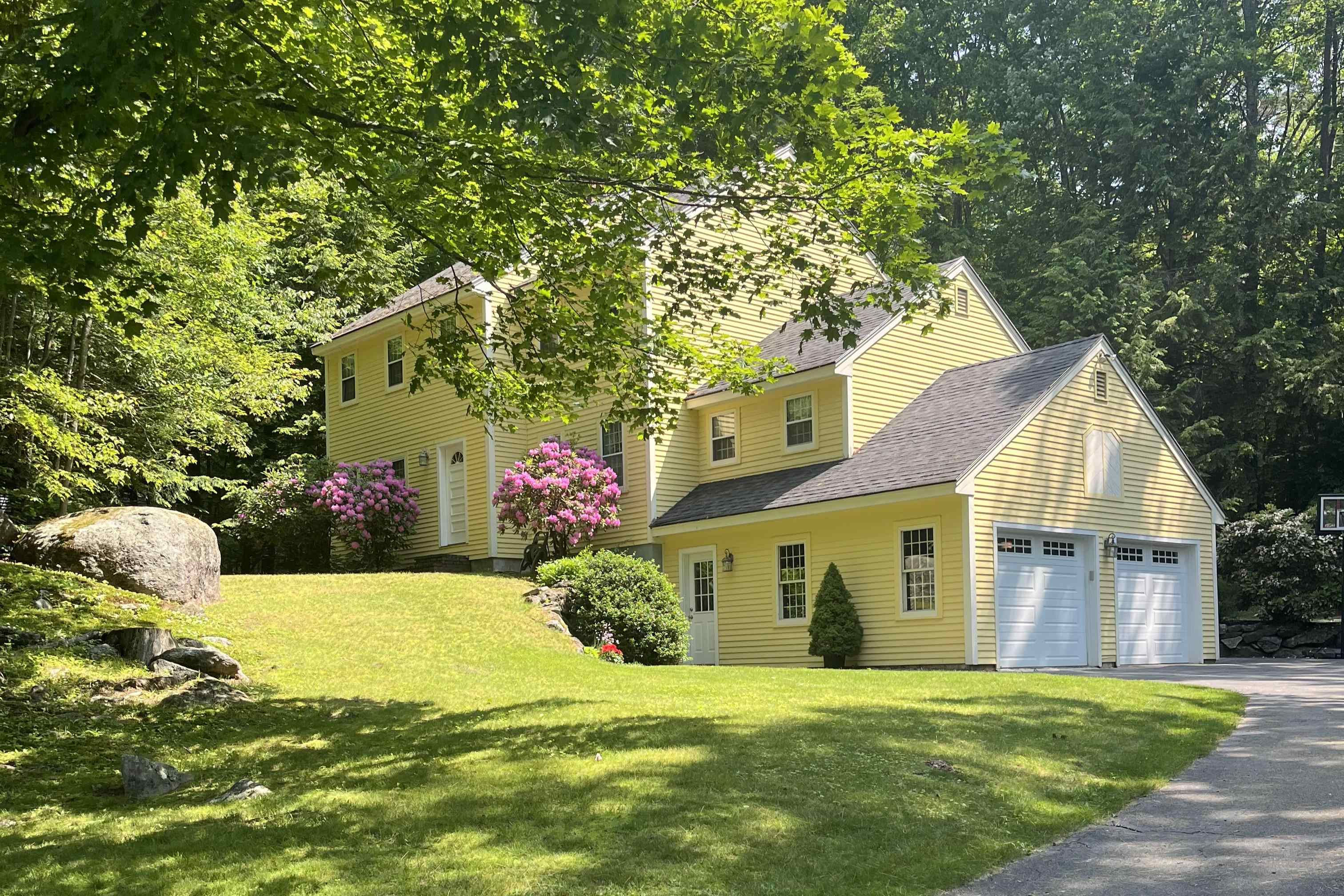
60 photos
$905,000
MLS #73414420 - Single Family
Classic Colonial in Prime Annie Sargent School District! Set on a private lot with a rear deck overlooking serene woodlands, this well-maintained Colonial offers 4 spacious bedrooms and 2.5 baths in a highly sought-after neighborhood. All bedrooms are located upstairs and feature hardwood flooring, including the primary bedroom with private bath. The updated eat-in kitchen features white cabinetry and tile flooring, while hardwood floors continue throughout the main level. Enjoy a front-to-back living room, formal dining room with bay window overlooking private backyard, and a large family room with a cozy fireplace and built-in shelving. A dedicated office with built-ins and convenient first-floor laundry adds function and flexibility. Outside you’ll find a sprawling manicured lawn, 2 car garage, new roof and gutters, and a spacious deck. A fabulous opportunity to own an exceptional property!
Listing Office: RE/MAX Partners, Listing Agent: The Carroll Group 
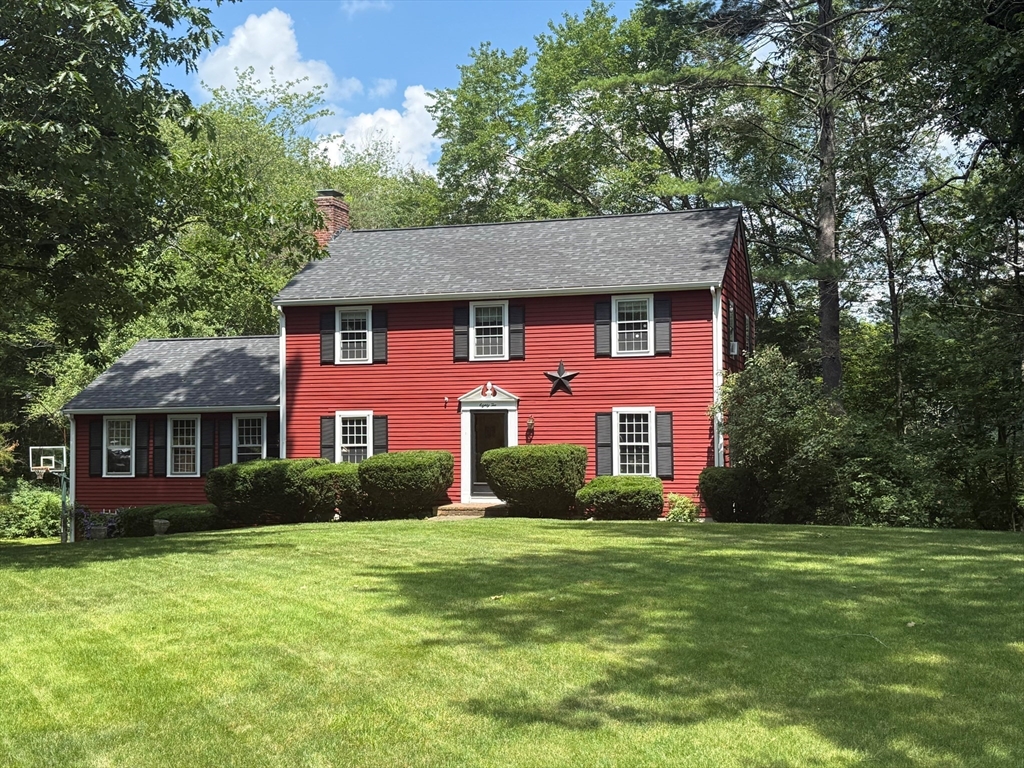
37 photos
$425,200
MLS #5054904 - Single Family
Easy one level living in this three bedroom ranch-style home with some great features like hardwood floors, detached two-car garage, a fenced backyard, and an in-ground pool with pool house/cabana and a family room that opens to the deck and overlooks the .81 acre lot. Conveniently located near parks, walking trails, highway access, and downtown Concord, NH. A promising opportunity in a sought-after area. Don't miss out!
Listing Office: RE/MAX Innovative Properties, Listing Agent: The Josh Naughton Team 
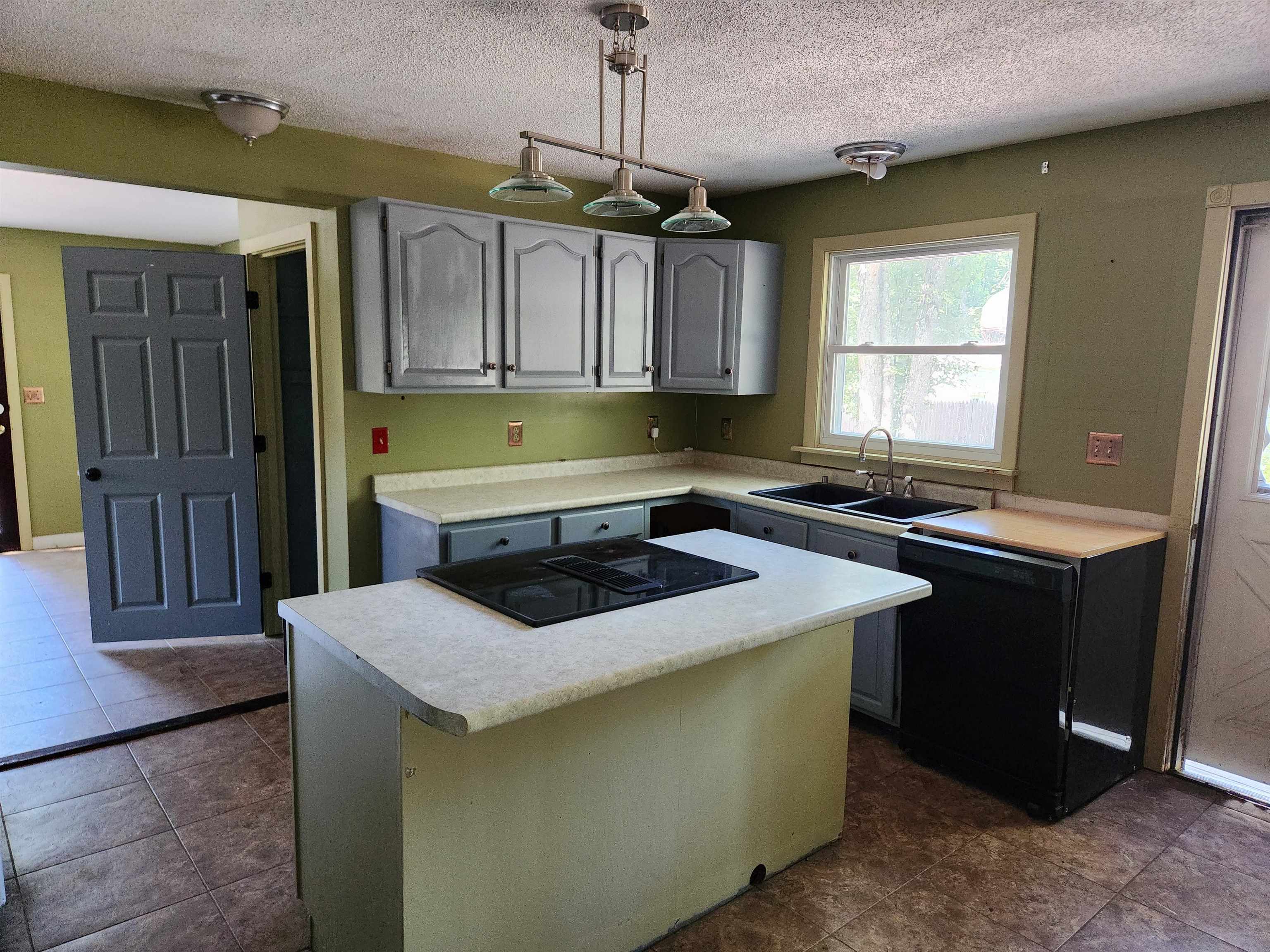
19 photos
$675,000
MLS #5060013 - Single Family
Amazing New Price!! Montgomery Farm Colonial! Discover this beautifully maintained colonial in the sought-after South Derry, offering over 2,100 sq. ft. of versatile living space. The Flexible floor plan features 3–4 bedrooms, two updated baths, a sun-filled living room, and a spacious family room—perfect for both everyday living and entertaining. The brand-new kitchen showcases granite countertops and stainless steel appliances. Additional highlights include a two-car garage and updated systems throughout, including roof, heating, and baths for true peace of mind.
Listing Office: Re/Max Innovative Properties - Windham, Listing Agent: Kim Spanos 
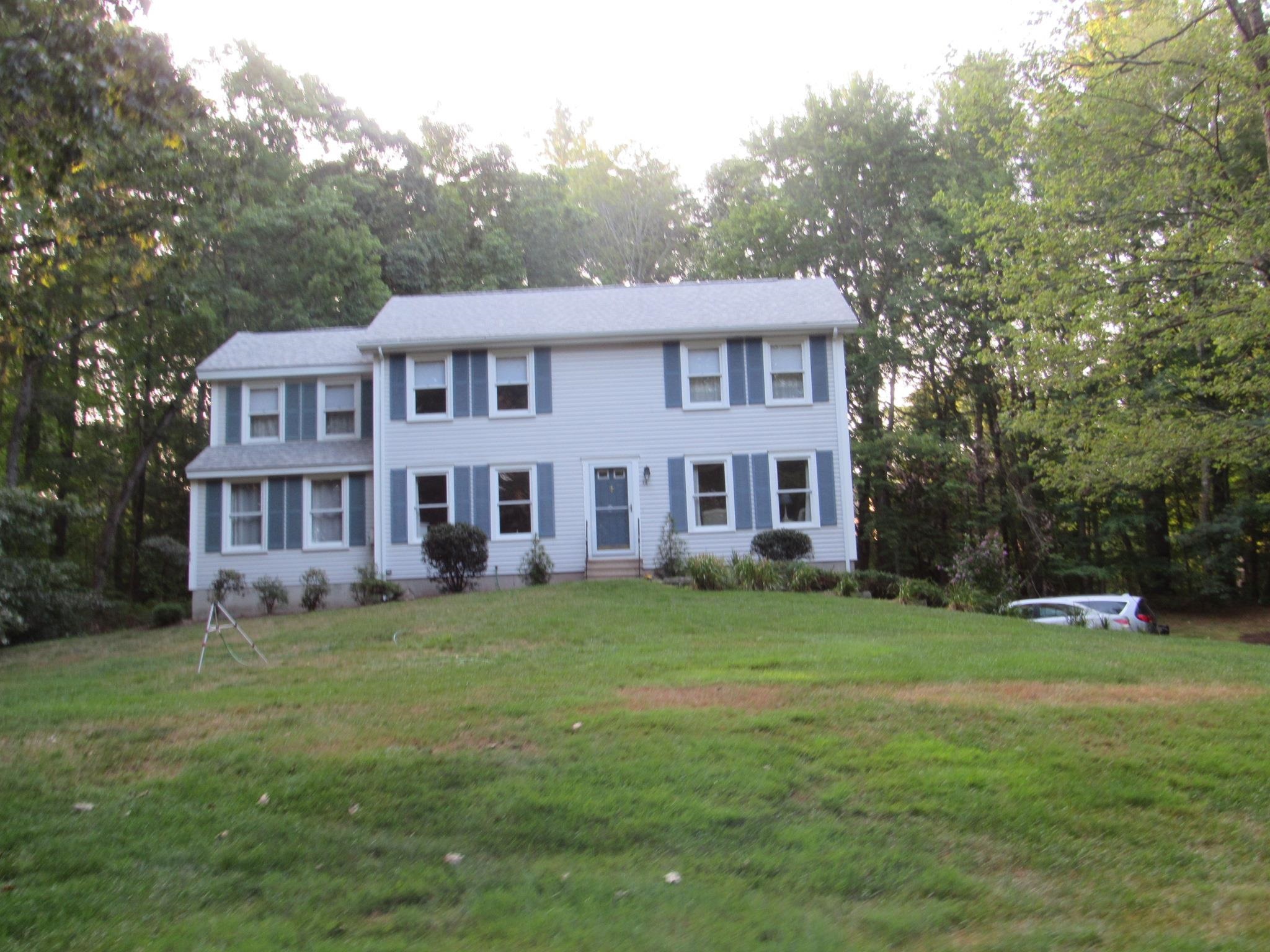
50 photos
$429,000
MLS #73426971 - Single Family
MOTIVATED SELLERS WITH NEW PRICE IMPROVED!! GREAT OPPORTUNITY TO OWN A SINGLE FAMILY IN A NEIGHBORHOOD! This Charming 3-Bedroom, One Level Ranch home in a delightful in-town neighborhood boasts beautiful hardwood floors, a full bath, and a spacious living room that offers ample natural light! A convenient slider door leads to a large back deck, perfect for entertaining, and a fully fenced yard that provides privacy. The lower level is partially finished, offering potential for additional living space or customization. This property is ideally located within walking distance to schools, close to downtown amenities and just minutes from major highways, making it a convenient choice for anyone!
Listing Office: RE/MAX Innovative Properties, Listing Agent: Premier Home Team 
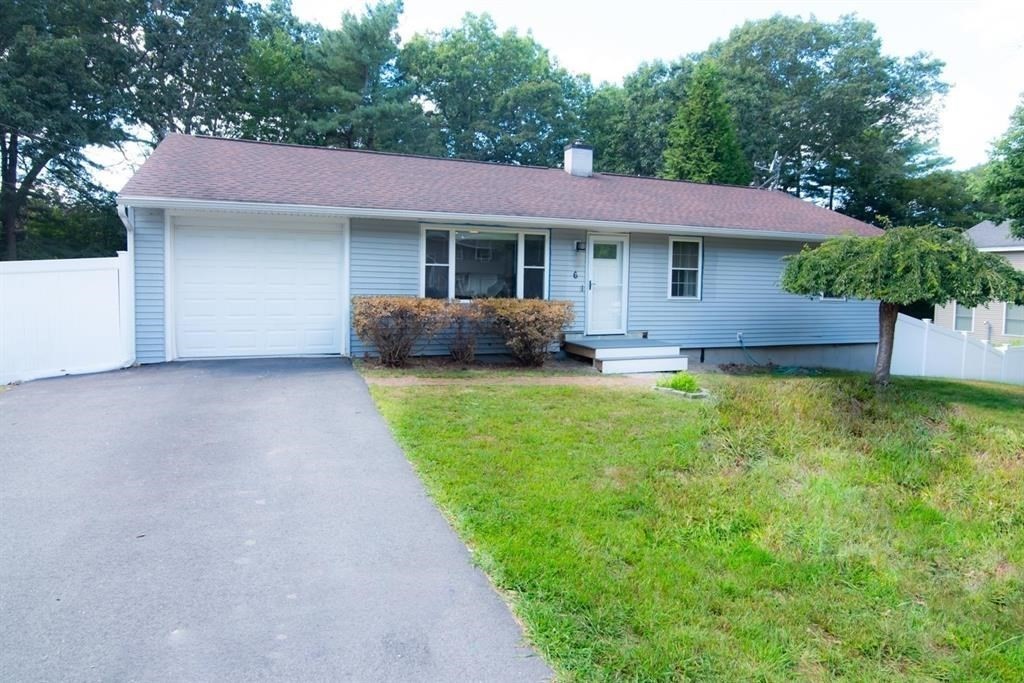
17 photos
$429,000
MLS #5057904 - Single Family
MOTIVATED SELLERS WITH NEW PRICE IMPROVED!! GREAT OPPORTUNITY TO OWN A SINGLE FAMILY HOME IN A NEIGHBORHOOD! This Charming 3-Bedroom, One Level Ranch home in a delightful in-town neighborhood boasts beautiful hardwood floors, a full bath, and a spacious living room that offers ample natural light! A convenient slider door leads to a large back deck, perfect for entertaining, and a fully fenced yard that provides privacy. The lower level is partially finished, offering potential for additional living space or customization. This property is ideally located within walking distance to schools, close to downtown amenities and just minutes from major highways, making it a convenient choice for anyone!
Listing Office: Re/Max Innovative Properties - Windham, Listing Agent: Premier Home Team 
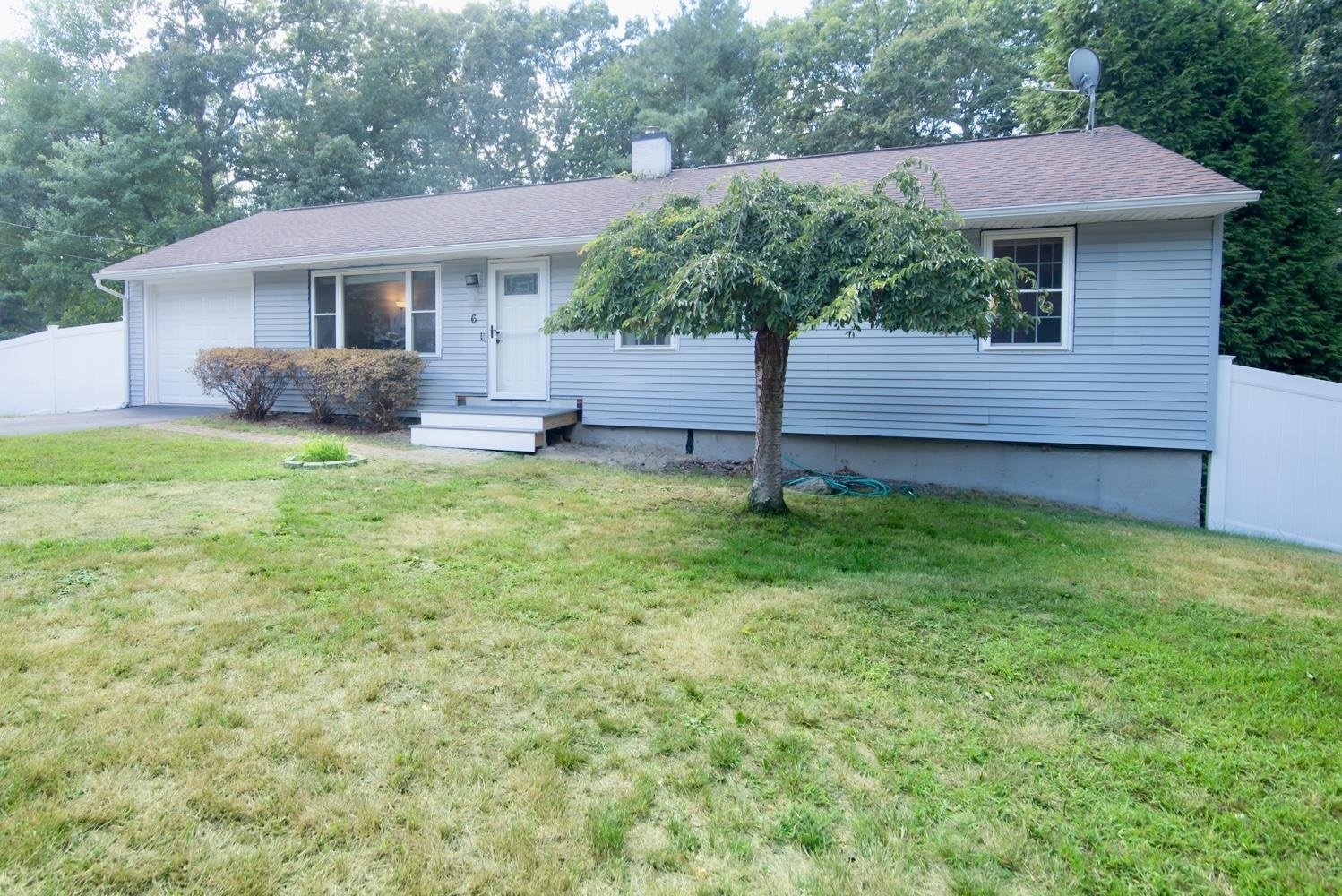
24 photos
$725,000
MLS #73418385 - Single Family
Nestled at 155 Orchard Hill Rd, Haverhill, MA, this single-family residence in Essex County presents an attractive property in great condition. Imagine relaxing in the sunroom, a tranquil space designed to bring the beauty of the outdoors inside, offering a peaceful retreat throughout the seasons. The living room, featuring a fireplace and crown molding, provides a focal point for gatherings and quiet evenings alike, radiating a sense of warmth and sophistication. The kitchen provides a functional and stylish space, with shaker cabinets providing ample storage, and a kitchen peninsula offering a casual dining area. The bathroom features a tiled walk in shower, providing a spa-like experience. This home includes four bedrooms and three full bathrooms, along with one half bathroom. The added bonus room on the second floor gives endless possibilities! A two-car garage offers shelter for your vehicles and additional storage space. Golf and swim club nearby, T Station too!
Listing Office: RE/MAX Partners, Listing Agent: Joan Denaro 
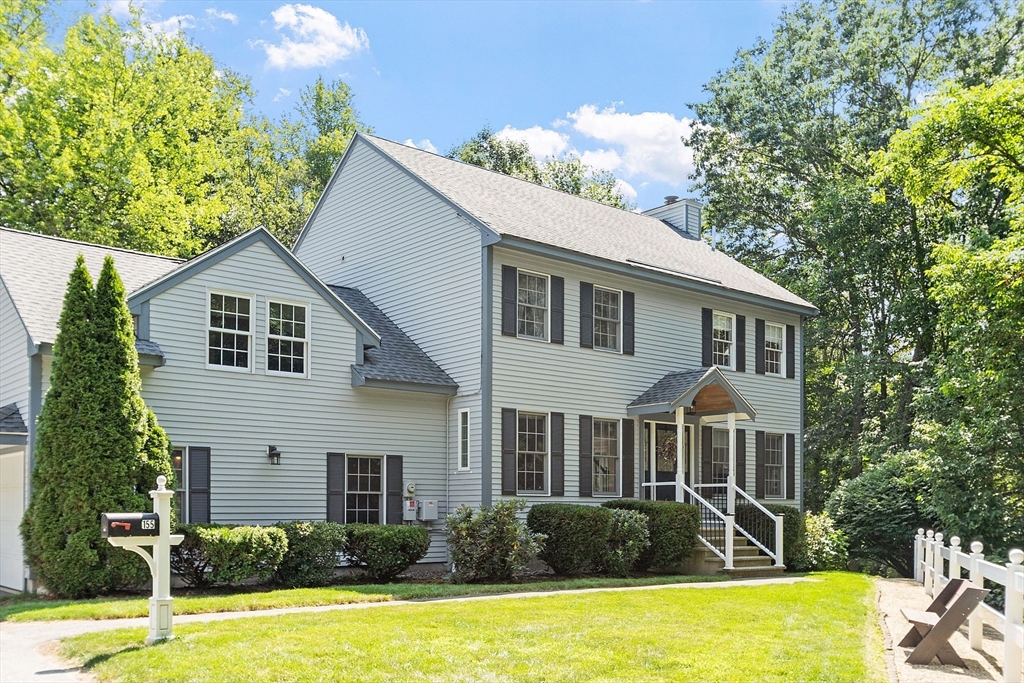
42 photos
$76,000
MLS #5060082 - Single Family
If you’re looking for a quiet country setting, your search is over! Lakes Shore Co-op offers all the amenities you need, including access to Gilford Beach, Boating, Meadowbrook Outdoor Concerts, Outlet Shopping, and Gunstock Ski Area, all within a 10-minute drive. This updated mobile home is in move-in condition and ready for to enjoy. The co-op is owned and managed by its residents, not a corporation, creating a true sense of community. Don’t miss this spacious 3-bedroom, 2-full bath home featuring an open-concept layout, perfect for you and your family.
Listing Office: RE/MAX Innovative Bayside, Listing Agent: Karen Laflamme 
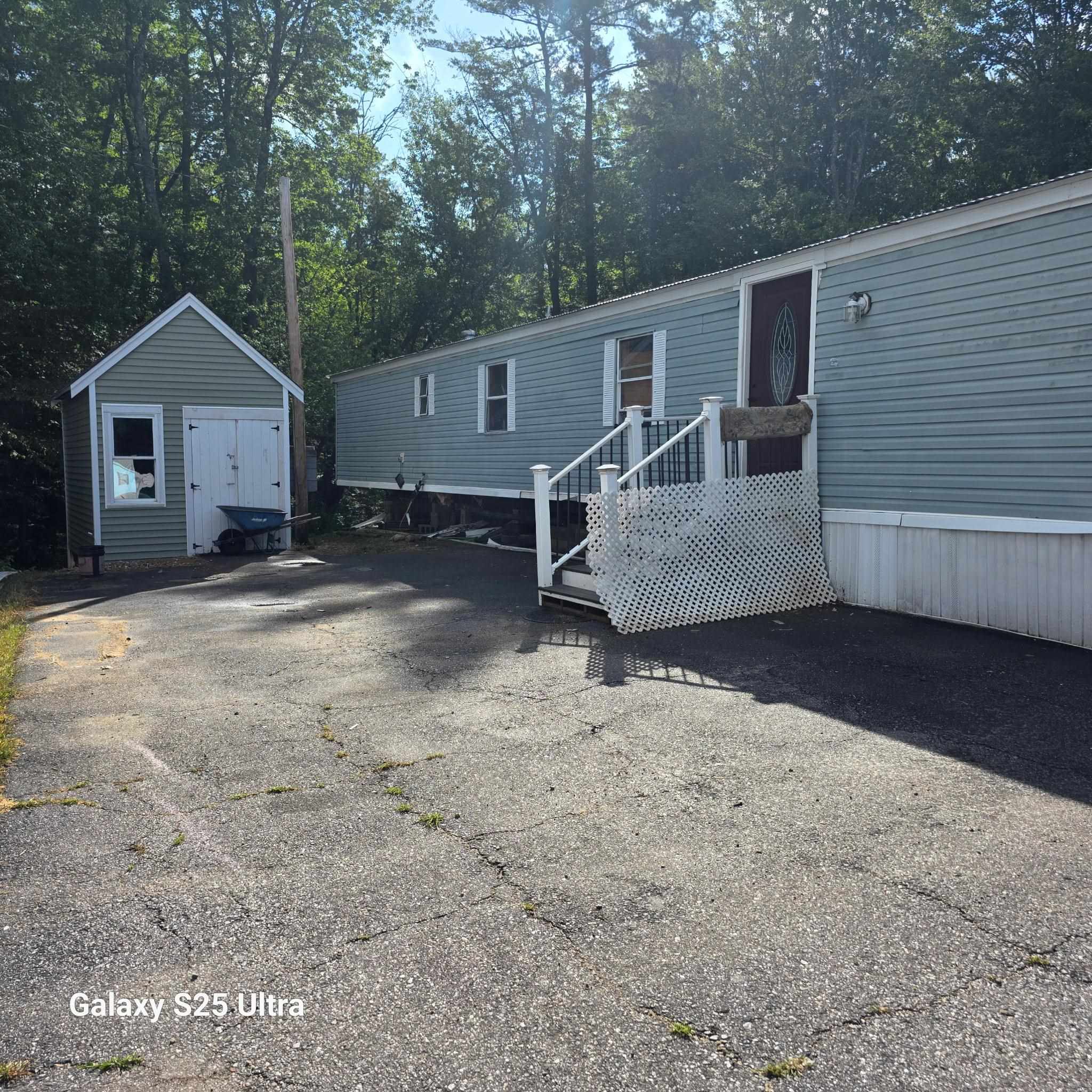
3 photos
$620,000
MLS #5050947 - Single Family
Spacious and beautifully maintained Contemporary Cape with over 3,200 sq ft of living space, 3 bedrooms, and 3 baths. This home offers a flexible layout with hardwood floors throughout much of the homel. The formal living room features a dramatic vaulted ceiling, while the open-concept kitchen flows into a large, inviting family room—perfect for gatherings and everyday living. The oversized 4-car garage includes walk up storage above, ideal for vehicles, gear, or a workshop. The partially finished basement provides additional living space along with ample storage options. Set on a generous lot just minutes from Gunstock Mountain Resort, this home offers easy access to skiing, hiking, and year-round outdoor fun. A perfect blend of comfort, function, and location!
Listing Office: RE/MAX Innovative Bayside, Listing Agent: Scott Knowles 
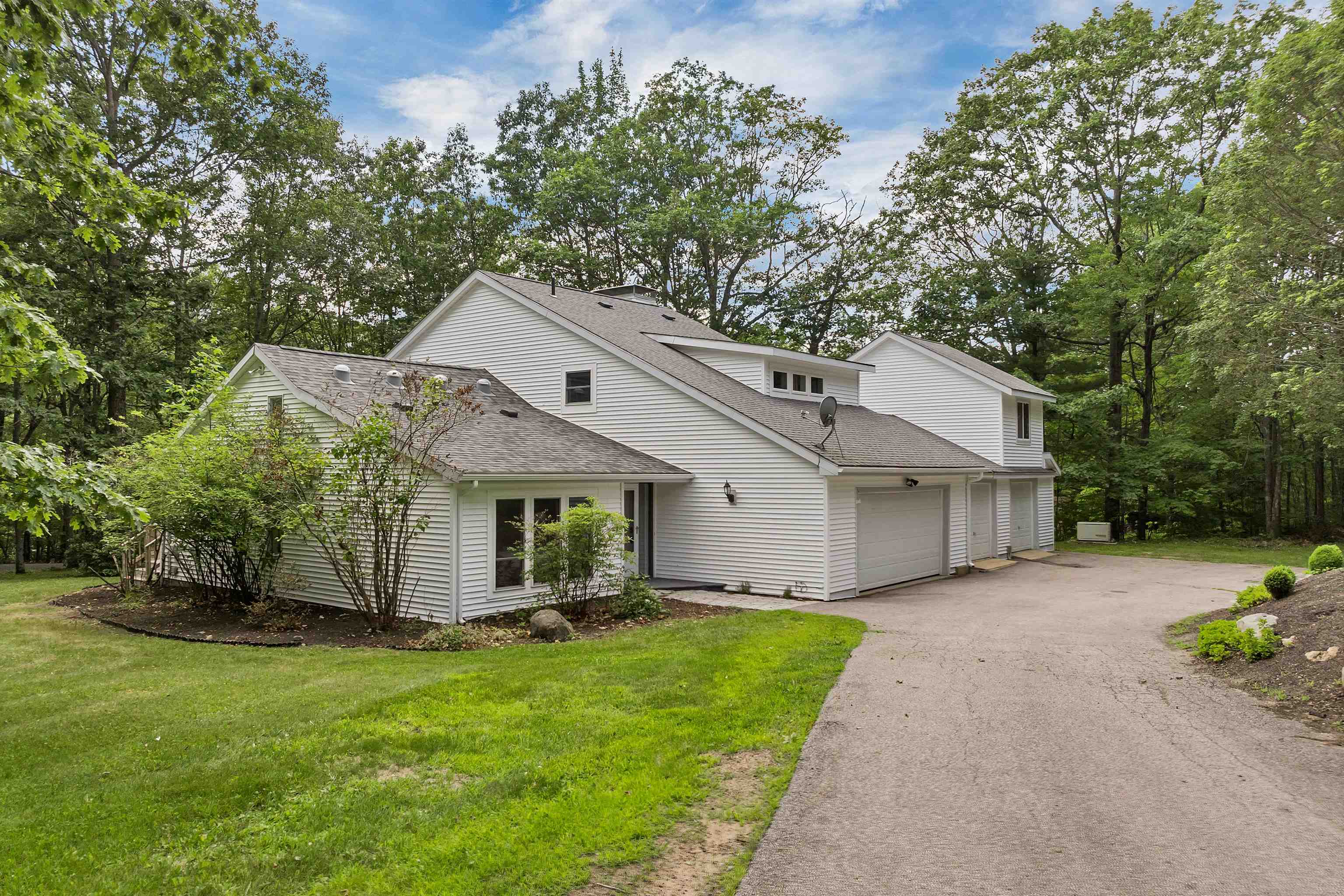
59 photos
$500,000
MLS #73424362 - Single Family
Just Listed – Beautifully Renovated Ranch at 122 Marshall Street, Tewksbury MA. Step inside this recently renovated 3-bedroom ranch and fall in love with its modern updates and classic charm new roof & 200amp electrical service in 2023. Located in a desirable Tewksbury neighborhood, this home offers comfort, convenience, and style.3 Bedrooms, Bright, open living spaces with modern finishes, Gas heat & hot water for efficiency. City water & sewer. Turn-key & move-in ready Perfect for first-time buyers, downsizers, or anyone seeking a low-maintenance home close to schools, shopping, and commuter routes. Don’t miss your chance to own this gem in Tewksbury!Owner looking for a closing after October 10, 2025.
Listing Office: RE/MAX Innovative Properties, Listing Agent: Thomas McPherson 
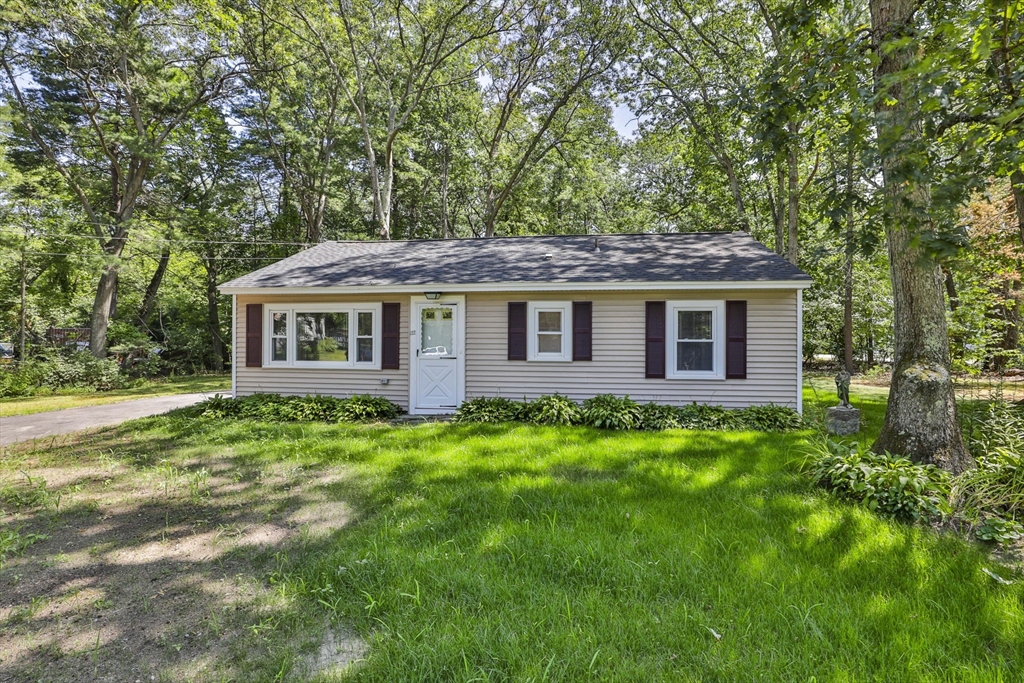
25 photos
$2,575,000
MLS #73400159 - Single Family
This newly constructed residence offers an exceptional lifestyle defined by elegance, privacy, and modern comfort. From the moment you enter, soaring 9-foot ceilings, oversized windows, and exquisite natural light set the tone. The grand foyer unfolds into an open concept layout featuring a well-appointed kitchen, dining, and living space—perfect for entertaining and everyday indulgence. The first floor also offers an en-suite bedroom, mudroom, and seamless flow to a spacious stone patio ideal for outdoor relaxation. Upstairs, the serene primary suite is complete with a boutique-style walk-in closet and spa-inspired bath. Three additional en-suite bedrooms and a laundry room complete the second level. The finished third floor is a versatile bonus space for a home theater, executive office, or studio. The unfinished lower level, with 8-foot ceilings, presents boundless potential for a gym, ADU, wine cellar, or custom expansion. 276 Lexington Street embodies refined luxury.
Listing Office: RE/MAX Innovative Properties, Listing Agent: Kelty Agnew 
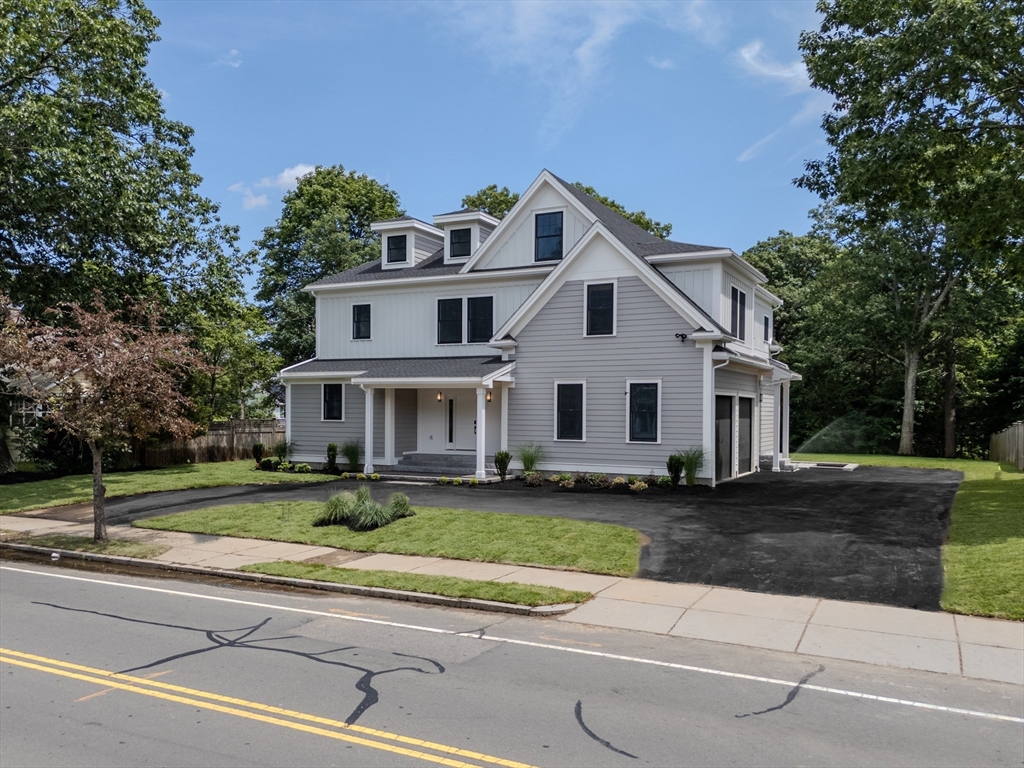
42 photos
$455,000
MLS #5059714 - Single Family
After 21 wonderful years, this well-loved 1950s Cape is ready for its next chapter. Full of charm, it features oak floors and crown molding throughout. The inviting living room with its classic wood-burning fireplace offers a cozy spot to unwind, while the comfortable family room provides flexible space for hobbies, guests, or even a 4th bedroom if needed. The open kitchen and dining area make everyday living easy, and the delightful three-season porch is perfect for lingering over morning coffee, enjoying a good book, or relaxed evenings with friends. Step out onto the spacious deck, a wonderful place for summer suppers, morning sunshine, or simply listening to the birds. Upstairs, the sun-filled primary bedroom with skylights feels peaceful and restful, joined by a second bedroom and convenient half bath. The lower level adds a unique bonus room with a bar and stage that can easily become a studio, exercise space, or retreat, along with ample storage and walk-out access to the shady backyard. Practical updates include a newer Burnham auto-feed furnace and hot water heater, offering comfort and peace of mind. Set in Pinardville, you’ll enjoy Goffstown schools with Manchester water and sewer, plus the convenience of nearby shops, dining, and fitness just a short stroll away. And with the airport only 15 minutes off, travel is effortless. This warm and welcoming home offers comfort, practicality, and timeless charm in a wonderfully convenient setting!
Listing Office: RE/MAX Innovative Properties, Listing Agent: Cyndi Gadberry 
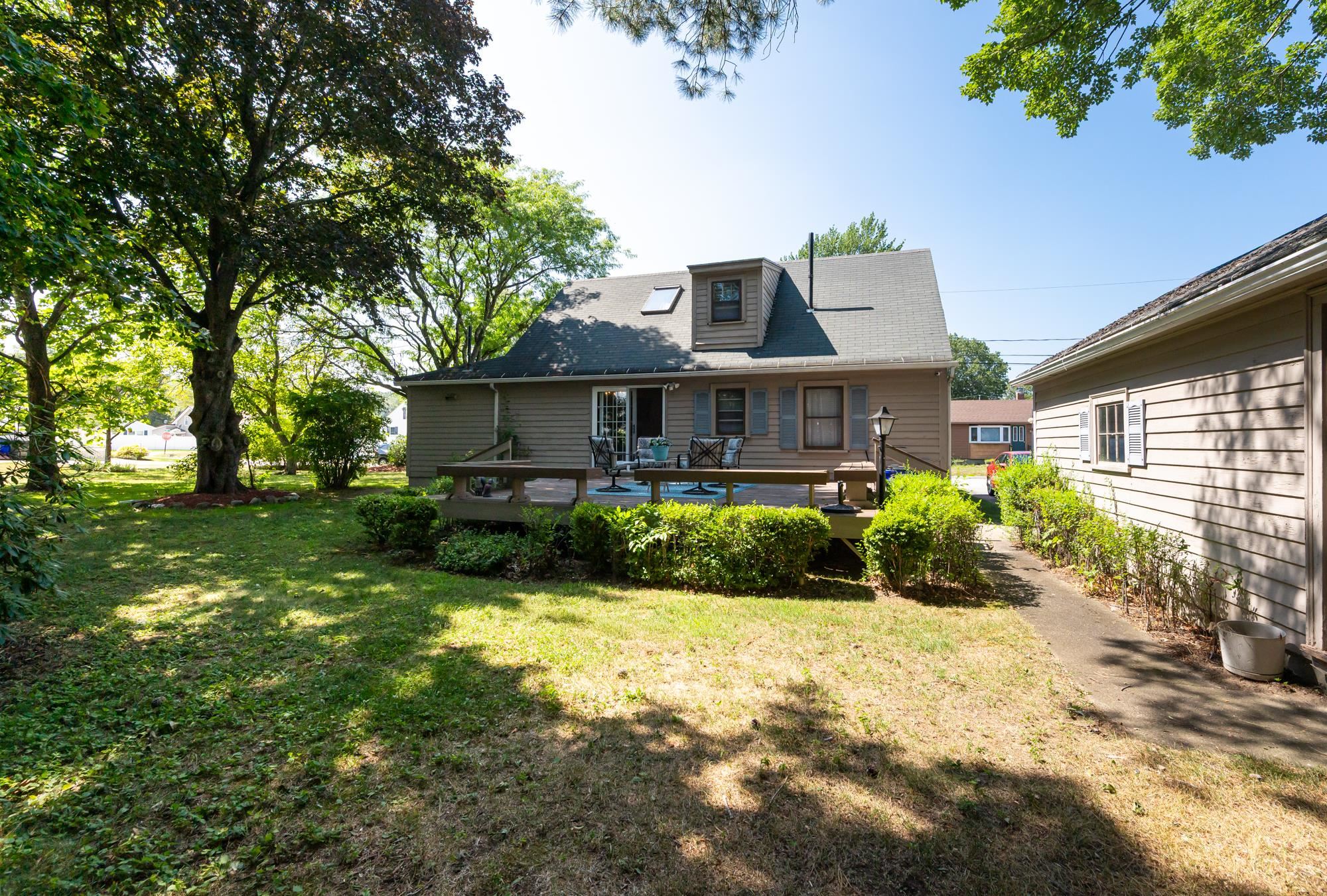
46 photos
$750,000
MLS #5059785 - Single Family
Stunning Home Near Lake Winnisquam – 7 Acres with In-Law Suite! Nestled on a beautiful 7-acre lot just one street from Lake Winnisquam, this property offers privacy, convenience, and every feature you could want. From the granite walkway and landscaped grounds to the fully fenced backyard and screened porch, outdoor living is at its best here. Inside, you’ll find hardwood floors throughout, an arched hallway entrance, and a spacious upstairs layout featuring 3 bedrooms, 2 bathrooms, a bright kitchen, and a cozy living room with a fireplace. The finished lower level is perfect for entertaining with a pellet stove, bar, and pool table area. The home also includes a separate 2-bedroom in-law/ADU with its own entrance and open-concept design—ideal for extended family, guests, or rental income. Modern comforts include two newer furnaces, central A/C, generator hookup, on-demand hot water, and a whole-house water filtration system. Located in the heart of the Lakes Region, you’ll enjoy nearby hiking trails, multiple beaches, and boat ramps, and for winter fun, numerous snowmobile trails close by and only 30 mins to Gunstock Ski Resort —plus easy access, just 20 minutes to Exit 20 off I-93. Check out the 3D tour linked above. This home truly combines rural tranquility with Lakes Region living.
Listing Office: Re/Max Innovative Properties - Windham, Listing Agent: Anna Kerr 
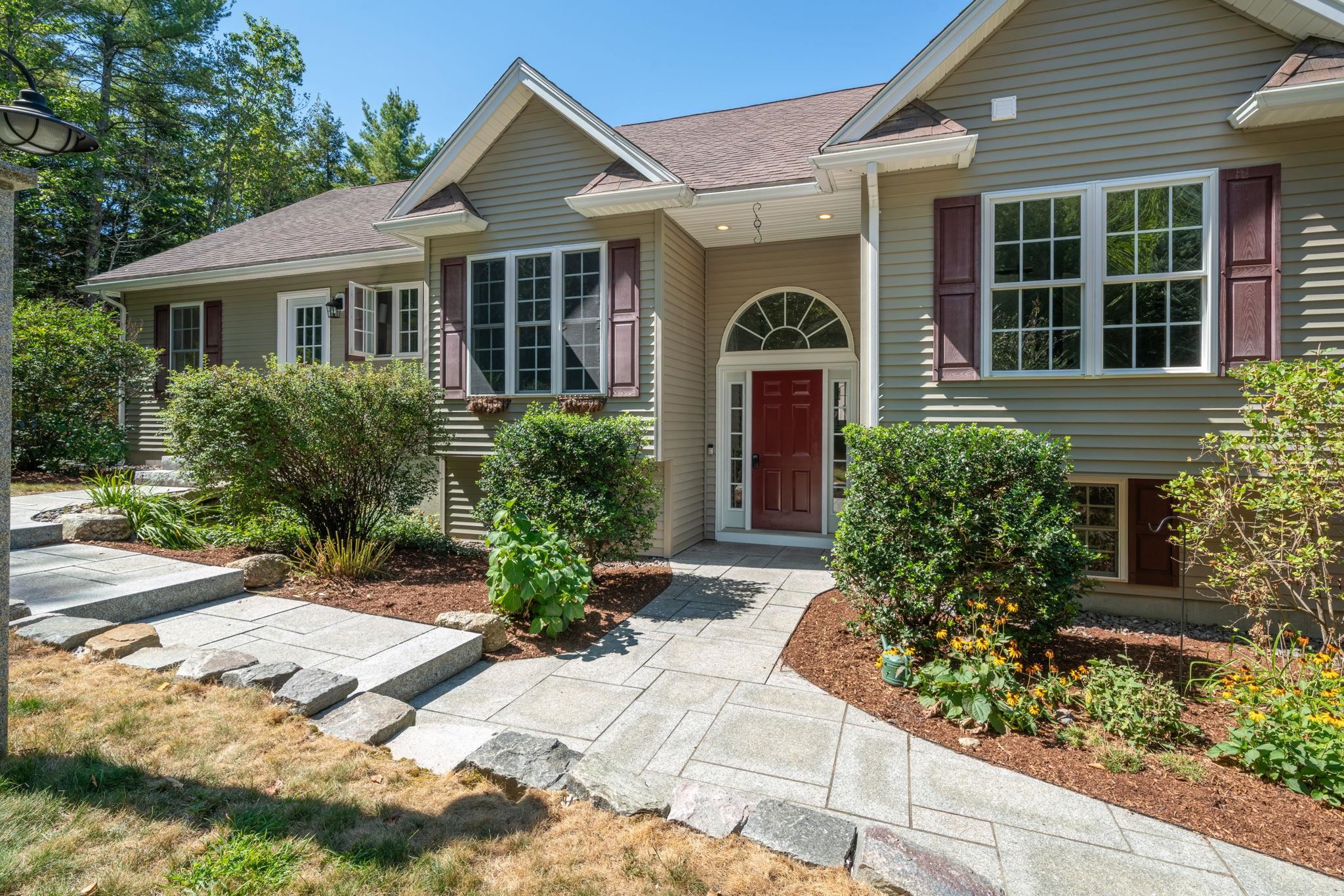
58 photos
$1,400,000
MLS #5065120 - Single Family
Welcome to Nadeau Village! A community of 15 Multi-Generational homes in Hudson NH. The Main House features 4 bedrooms, 3 1/2 baths, hardwood flooring, granite counters, 2 car garage, central air, master suite with walk in closet and private bath with tiled shower. The secondary home features 1 bedrooms, 1 bath, 1 car garage, hardwood flooring, granite counters and so much more! Why buy a multigenerational home? Those with elderly parents, adult children still at home or just looking for added income are in need of a home like this. Additional quality features include full unfinished basements, open concept kitchens and family rooms, individual utilities for each home all on lots of at least 2 acres! Introducing the Taylor
Listing Office: RE/MAX Innovative Properties, Listing Agent: Thomas McPherson 
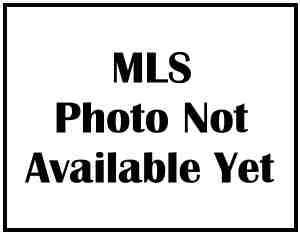
1 photo
$1,400,000
MLS #73326350 - Single Family
Welcome to Nadeau Village! A community of 15 multi-generational homes in Hudson NH. The Main House features 4 bedrooms, 3 1/2 baths, hardwood flooring, granite counters, 2 car garage, central air, primary suite with walk in closet and private bath with tiled shower. The secondary home features 1 bedrooms, 1 bath, 1 car garage, hardwood flooring, granite counters and so much more! Why buy a multigenerational home? Those with elderly parents, adult children still at home or just looking for added income are in need of a home like this. Additional quality features include full unfinished basements, open concept kitchens and family rooms, individual utilities for each home all on lots with at least 2 acres! Introducing the Taylor. Only 4 Homes left!!
Listing Office: RE/MAX Innovative Properties, Listing Agent: Thomas McPherson 
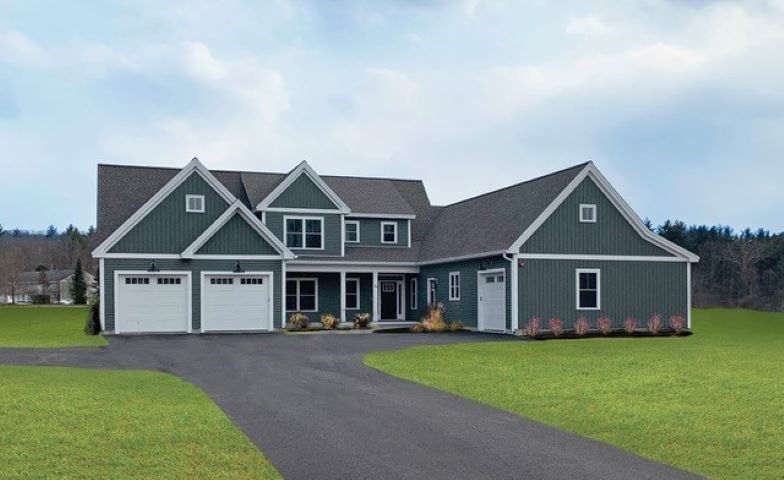
24 photos
$360,000
MLS #73402375 - Single Family
**Absolute Bottom Line Price Reduction** Motivated seller moving out of country. Nothing better on market at this price. Are you Looking for a Nice House in a Great Location, Recently Updated, and Move In ready? Your search is over! Come see this tastefully renovated,1200sf duplex home that has 1.5 baths and 2 generous sized Bedrooms. The Large eat in Kitchen features, Granite Countertops with a Subway Tile backsplash, Stainless Steel Appliances, Shaker Cabinets and Luxury Vinyl flooring throughout the first floor. To help keep energy costs low, solar panels were installed and can be transferred to the new owner. Located between Columbus Park and Webster Square, the 90 acre Coes Resevoir provides the opportunity to escape the summer heat and go swimming at the beach or you can just relax in the shade enjoying the parks surrounding its shores. There is a bath house and a playground to enjoy. Fishing as well as non-motorized watercraft are allowed.
Listing Office: RE/MAX Innovative Properties, Listing Agent: Peter Pappas 
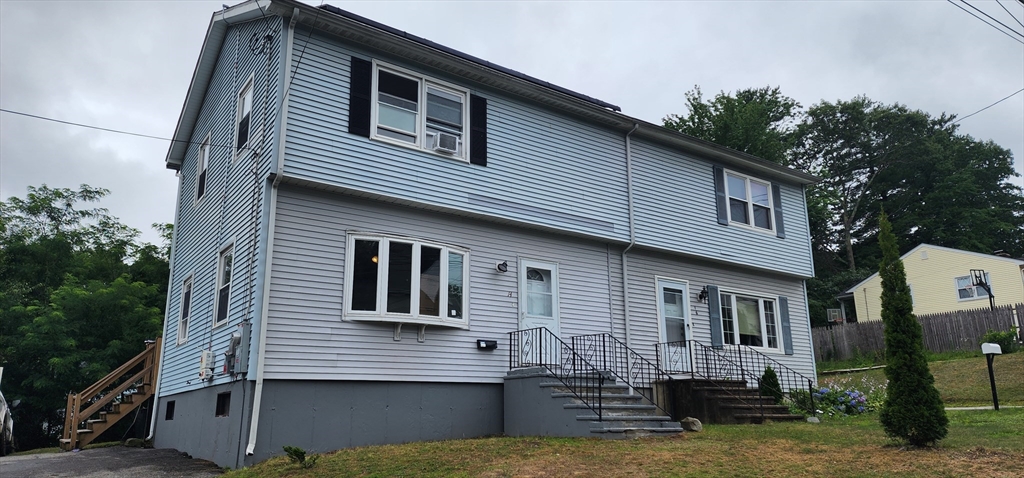
28 photos
$675,000
MLS #73425996 - Single Family
Check out this 5 bedroom, 3.5 bath Colonial on a 1/2-acre lot set in a desirable neighborhood! Foyer opens to a fireplaced living room on one side & the dining room on the other side. The kitchen sports ample raised-panel, oak cabinetry, a pantry closet + another closet & a built-in ironing board! The first-floor bedroom could come in handy if needed for someone that can't navigate stairs. Combine it with unfinished storage room (10'x17'), and it could become a nice in-law suite. The den with access to a deck, a half bath + a 3/4 bath, & a large storage room that offers potential for additional living space complete the 1st floor. The 2nd floor houses the primary bedroom with en-suite, 3 additional bedrooms & a sitting room with a door to a balcony overlooking the big back yard with a brick patio & a storage shed. That room could be useful as an area for watching tv, gaming, homework, etc. Home needs updating but offers a lot of potential to the buyer that wants to build sweat equity!
Listing Office: RE/MAX Partners, Listing Agent: Richard Coco 
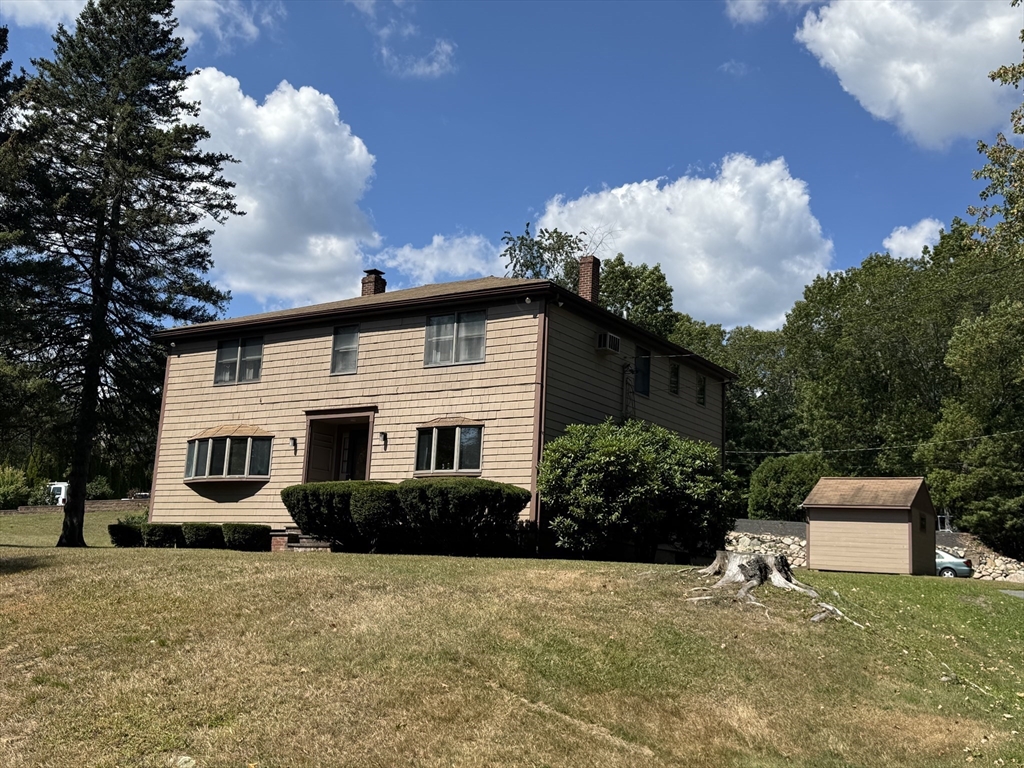
42 photos
$760,000
MLS #5047628 - Single Family
PRICE IMPROVEMENT! This warm and welcoming home has been well-loved by the same family for many years and is ready for its next chapter! Tucked away on a quiet street, it offers a rare blend of privacy and convenience. The beautifully rebuilt Great Room is filled with light from big windows and the slider door, and features a beautiful propane fireplace and views of the private backyard. Step outside to a covered deck with lights and roll-up shades perfect for morning coffee or relaxed entertaining. The kitchen and dining rooms are warm and welcoming, and there’s a formal living room and a casual sitting room/office with a second wood burning fireplace. This versatile downstairs layout also includes a spacious primary bedroom or in-law suite with a large bedroom, full bath with makeup nook, two closets and a cozy sitting area. Upstairs, there are two additional bedrooms and a full bath in the hall as well as a second primary bedroom with an attached full bath and large closet. The full unfinished basement offers even more potential with a large central room, an additional hobby/game room, and the utility room has a water filtration system and laundry sink and fridge. Need more storage? There’s a large attic too. The 2 car garage has space for mowers, tools and storage. The open layout throughout offers you the flexibility to meet your lifestyle needs. This home is a great value for Hollis!
Listing Office: RE/MAX Innovative Properties, Listing Agent: Cyndi Gadberry 
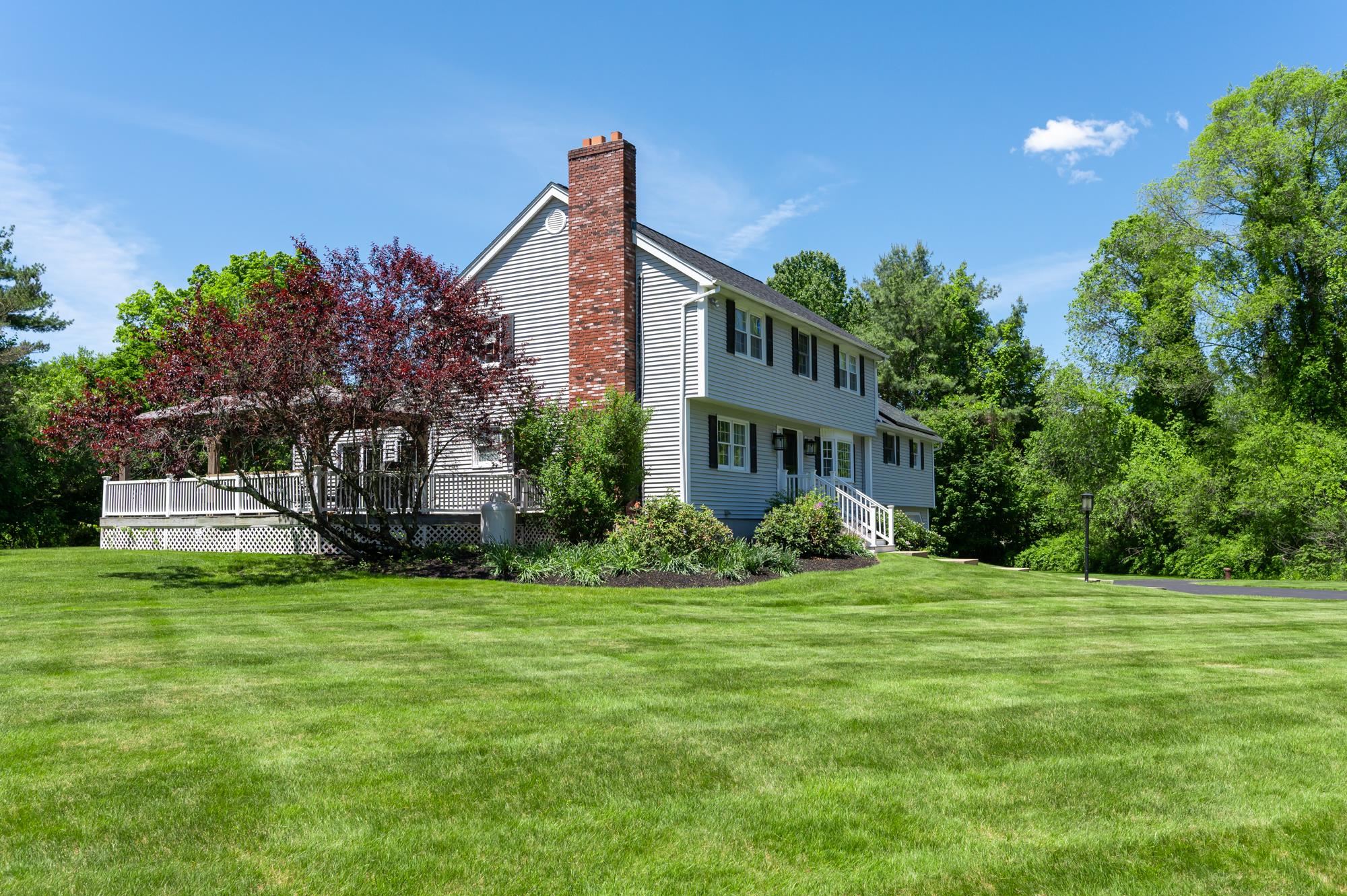
50 photos
$560,000
MLS #73403310 - Single Family
South Lowell Full dormered Cape style home on a level 100% usable corner lot close to the Billerica MBTA station and route 495. Detached garage and separate utility work shop building acescent the property including a garden area and two Driveways, The home has been remodeled and has tons of charm and character. Portable generator, two sets of washer, dryer and all kitchen appliances will all be staying. The 1st floor laundry rm has a stackable and full W&D in basement. Breakfast nook in kitchen for those quick morning meals. Fully heated year round sun room for relaxing, reading or watching your favorite show. Access to basement is from laundry room and the basement is partially finished with sink and shower and toilet. New roof and lovingly cared for by the same family since built. There is also a community play ground just down the street. The corner lot allows the home to be shown as the full dormer cape on Crystal St and the cape view on Rumford St giving two distinct home styles
Listing Office: RE/MAX Innovative Properties, Listing Agent: Rod Clermont 
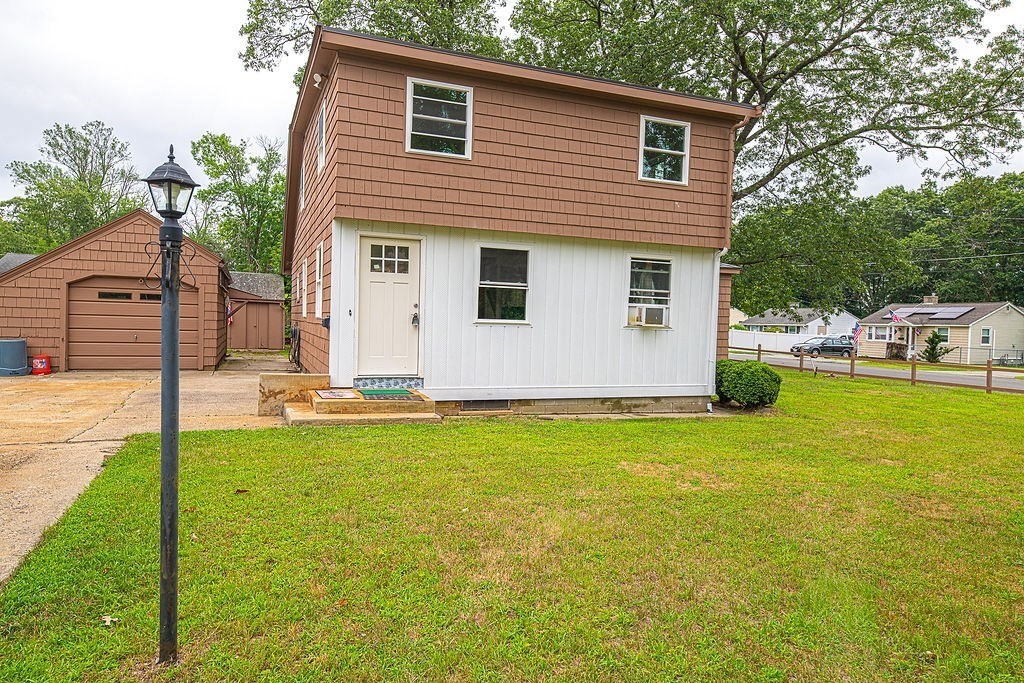
28 photos
$692,500
MLS #73418503 - Single Family
Welcome to this lovingly maintained split-level home in a sought-after neighborhood. The beautifully updated kitchen features quartz counters, stainless steel appliances, and hardwood flooring. Enjoy year-round comfort with central air, a new heating system, and a new water heater. Updated bathrooms add a fresh touch, while the spacious lower-level family room offers a front-to-back layout with a cozy fireplace, perfect for gatherings. A vaulted screen porch overlooks the inviting inground pool, creating the ideal space for relaxing or entertaining. A perfect blend of style, comfort, and location.
Listing Office: Re/Max Innovative Properties, Listing Agent: Dianna Doherty 
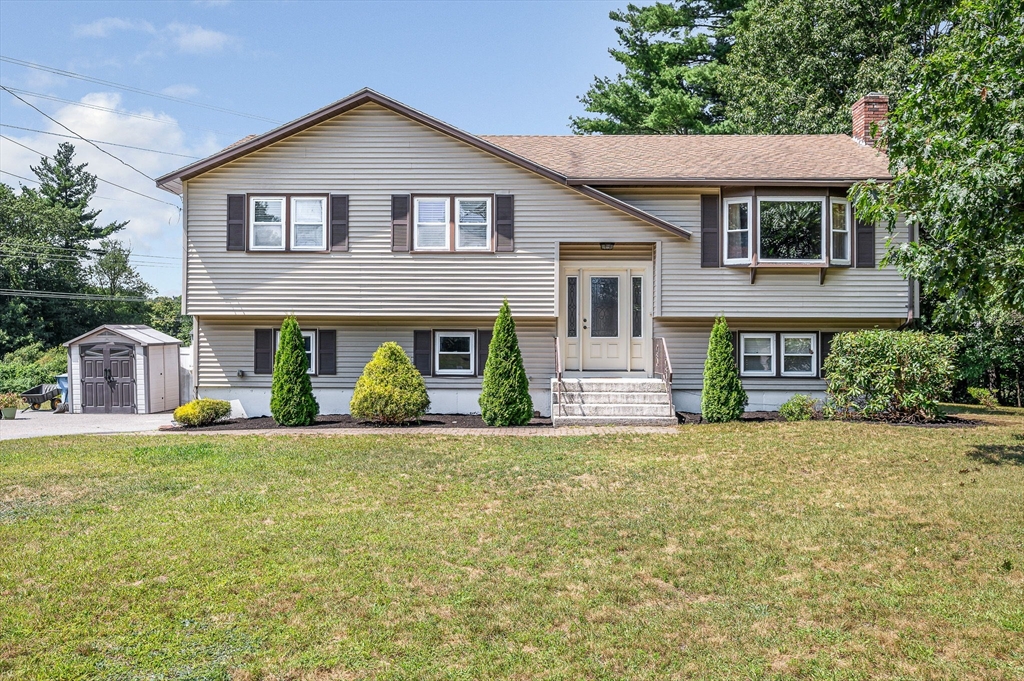
40 photos
$620,000
MLS #5054559 - Single Family
OPEN HOUSES FOR 9/6 AND 9/7 ARE CANCELLED! SELLER HAS ACCEPTED AN OFFER. Beautiful, charming colonial-style homes features a spacious 4-bedroom layout with one bedroom on the first floor. Cozy Family Room with brick fireplace. Updated eat-in Kitchen. Formal Dining Room with built-in hutch. The Formal Living Room also has a brick fireplace and built-in shelves. Gleaming hardwood floors throughout the main rooms. Two-car garage. The large fenced-in yard provides privacy while entertaining on the patio or swimming in the built-in pool. Ideal location to major roads, shopping and entertaining. Move-in condition!
Listing Office: RE/MAX Innovative Properties, Listing Agent: Lynn McNulty 
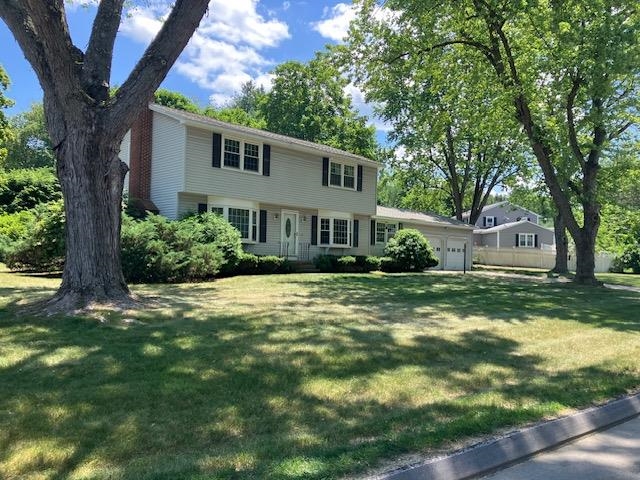
19 photos
$1,485,460
MLS #5029037 - Single Family
Step into lakeside paradise with this timeless 4-bedroom, 3-bath New Englander perfectly sited on the western shore of Lake Winnisquam. Enjoy private waterfront living with a beautifully landscaped yard featuring mature trees, perennial gardens, and plenty of space for games, sunbathing, or relaxing in the shade. The expansive 40-ft dock includes a solar-powered boat lift with canopy, a ramped kayak launch, a dockside deck with gazebo, and a shore house with mini fridge and changing area—everything you need for effortless lake days. Inside, the home is rich with character and updates, including hardwood floors, tray ceilings, custom cabinetry, and a well-appointed kitchen with butler’s pantry. Wake up to sweeping lake views and end each day with unforgettable western sunsets from your backyard oasis. The spacious primary suite is a retreat of its own, and a 2-car garage with a 3rd bay opening to the backyard adds versatility and storage. Tucked away on a quiet dead-end street just a short walk to downtown Laconia, this home offers the best of both worlds—peaceful waterfront living with convenient access to dining, shopping, and local amenities. With over 20 years of thoughtful improvements, this lovingly maintained home delivers classic charm and modern comforts in a spectacular lakeside setting!
Listing Office: RE/MAX Innovative Bayside, Listing Agent: Scott Knowles 
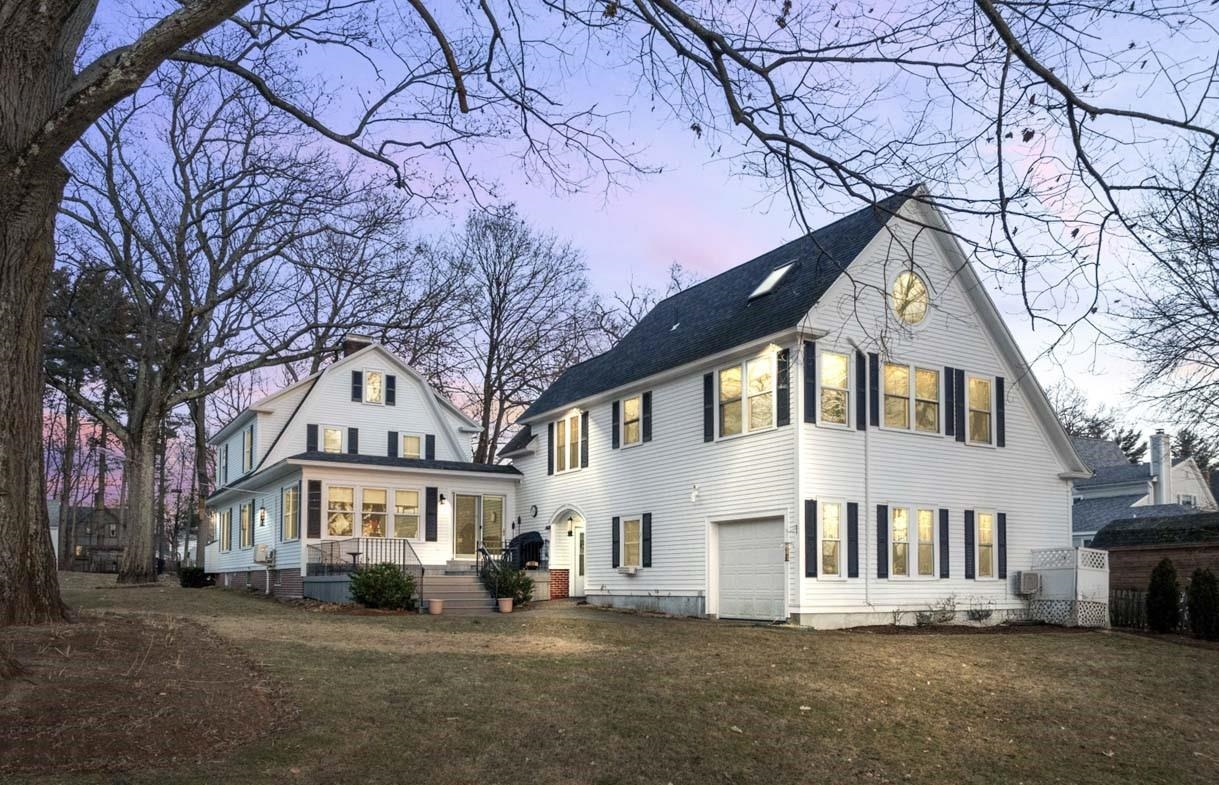
59 photos
$725,000
MLS #73426875 - Single Family
Welcome to this beautifully updated ranch in a peaceful, private setting. This home features a freshly painted exterior and a brand new roof, giving you peace of mind for years to come. Inside you’ll find hardwood floors, a stunning kitchen with quartz counters, waterfall island, and stainless steel appliances, plus a cozy living room with fireplace. The bathroom is nicely tiled and the finishes throughout are clean and modern. A spectacular finished walkout basement provides plenty of extra living space with direct access to patios and the backyard. Sliders from the main level lead to a deck overlooking a wooded yard, the perfect spot to relax and enjoy nature. With nothing to do but move in, this home combines comfort and convenience. Great location close to area amenities while still offering the quiet setting you’ve been looking for.
Listing Office: Re/Max Innovative Properties, Listing Agent: Dianna Doherty 
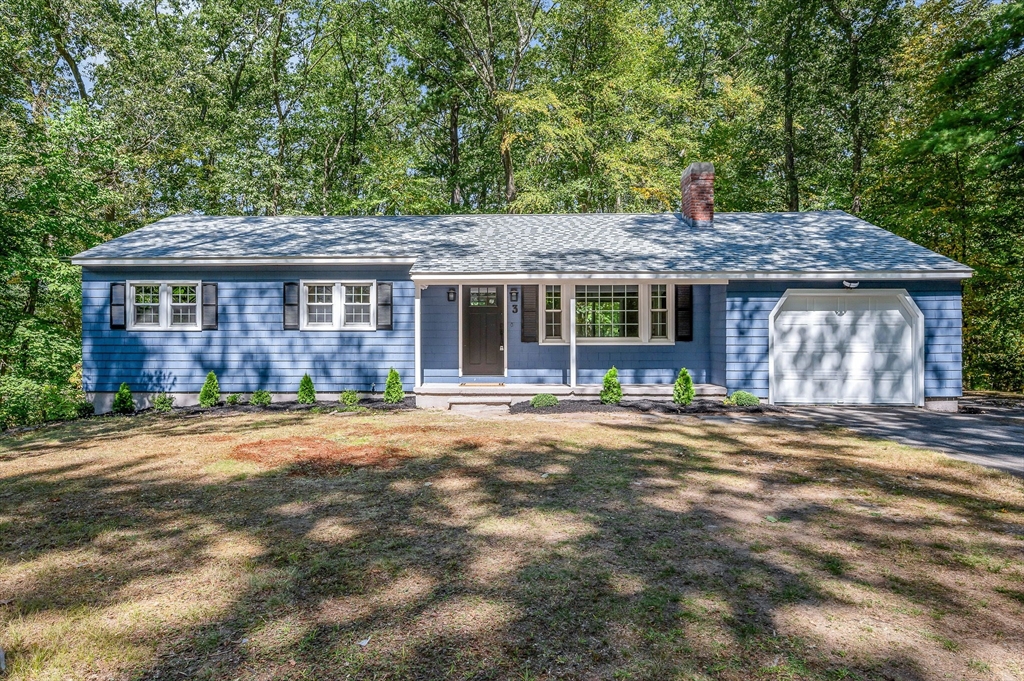
42 photos
$603,000
MLS #73404270 - Single Family
Welcome to this beautiful Colonial in one of Merrimack’s most desirable neighborhoods! Enjoy timeless curb appeal with a front farmer’s porch and a spacious back deck overlooking a private, wooded yard. The sunny eat-in kitchen features granite countertops, plenty of cabinets, and recessed lighting. Relax in the cozy living room with hardwood floors and a wood-burning fireplace or unwind in the sunroom with vaulted ceilings and skylights. Upstairs offers three bedrooms, a second-floor laundry room with storage, and a 2nd full bath with a classic clawfoot tub and separate shower. The finished lower level includes a large rec room and two bonus rooms—perfect for a home office or gym. A detached garage features a bonus room above for extra storage or hobbies. With public water, newer septic and heating systems, and located just minutes from highways, shopping, and dining, this home blends charm & functionality. A one-year home warranty is included—don’t miss this gem!
Listing Office: RE/MAX Innovative Properties, Listing Agent: Hollie Halverson 
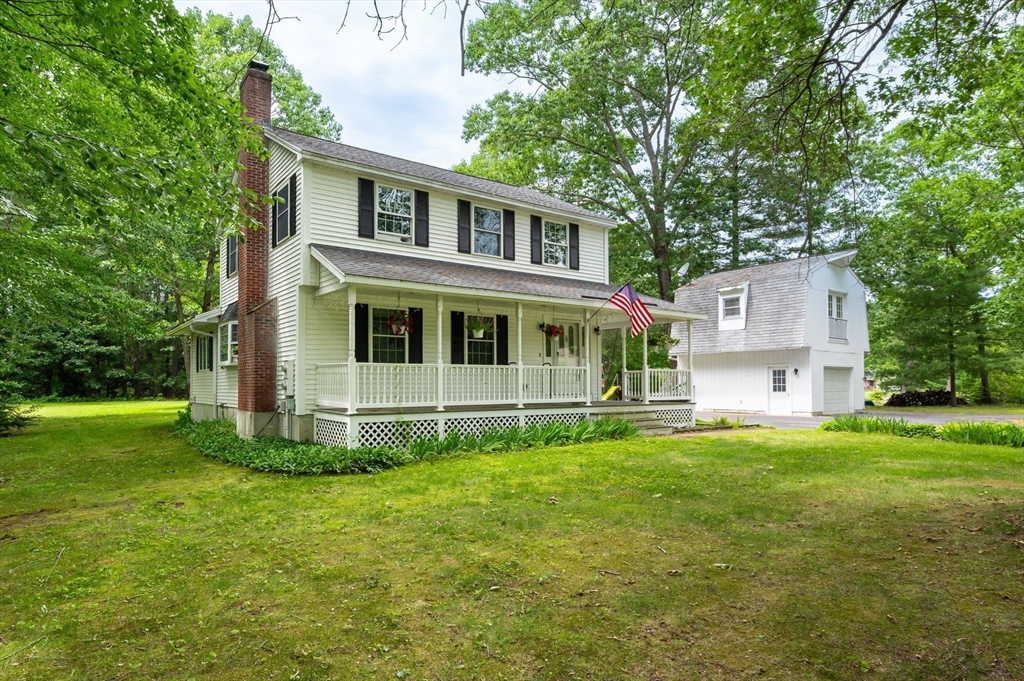
34 photos
$550,000
MLS #5043362 - Single Family
Nestled on a beautiful 2.5 acre lot with privacy all around, this lovely classic Cape is ready for you to call home! This turnkey property has everything you would want in a home. Windows, roof, septic system, and flooring are all new within the past 4-5 years. The main living space is open and has a comfortable flow from room to room making it a wonderful everyday living and entertaining space. The recently updated kitchen is bright and sunny with lots of cabinet space, quartz countertops and new black stainless-steel appliances. For those needing a first floor bedroom there is a large bonus room with a closet that could be used as well as a full first floor bath or use that bonus room as a family room with all bedrooms on the 2nd floor. There is space on both floors that could function as in home office areas. You will love the amazing level yard with a cute patio and above ground pool. Spend time on the spacious porch - a great place to relax. The unfinished basement offers the opportunity to create additional living space if desired. A quick drive to Route 101, Manchester, and the Seacoast. Whatever your needs this home fits the bill! Seller will be reviewing all offers Tues 6/3 at 8pm.
Listing Office: RE/MAX Innovative Properties, Listing Agent: Hollie Halverson 
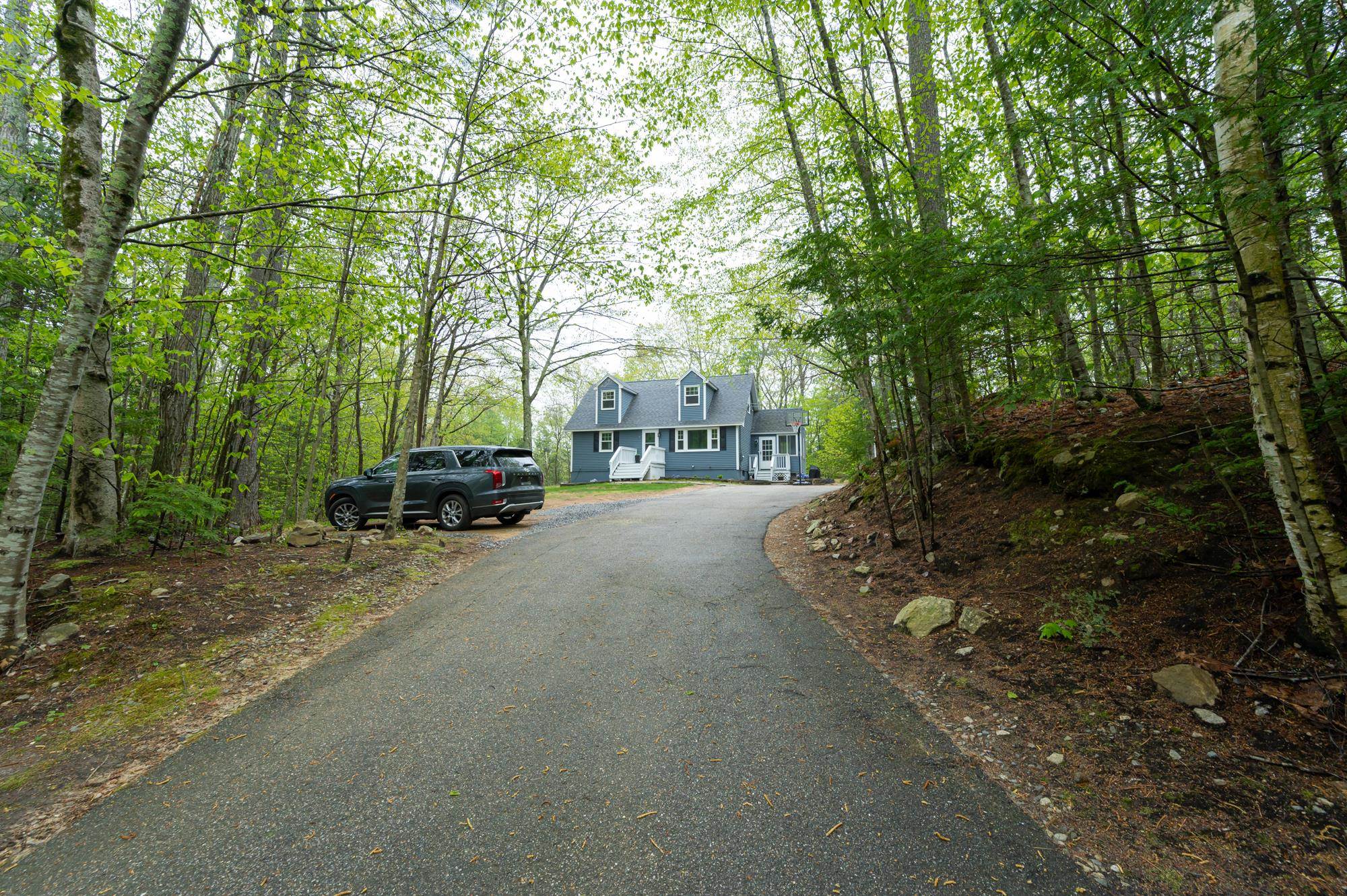
29 photos
$603,000
MLS #5050928 - Single Family
Welcome to this beautiful Colonial located in one of Merrimack's most popular neighborhoods. With timeless curb appeal, this home features a classic front farmer’s porch perfect for morning coffee and a spacious back deck overlooking a flat, private, tree-lined yard, ideal for summer entertaining. Step inside through the handy mudroom to a sunny eat-in kitchen, with granite countertops, abundant cabinetry, and lots of recessed lighting—a true gathering space for meals and memories! The living room offers hardwood floors and a cozy wood fireplace. A sunroom addition with vaulted ceilings and skylights provides a tranquil retreat. Upstairs, you'll find three comfortable bedrooms, a convenient second-floor laundry room with lots of storage, and the 2nd of the full bathrooms with a classic clawfoot tub and separate shower for a touch of vintage luxury. The finished lower level expands your living space with a large rec room and two additional versatile rooms, could easily be set up for multi-generational living. A detached garage includes a bonus room above for extra storage or hobby space. Newer septic and heating system. With its perfect blend of charm, space, and functionality, this home offers a rare opportunity in a highly desirable location, only a few miles from the highway, shopping, and restaurants. The Seller is including a one-year home warranty at closing. Don’t miss your chance to call this Merrimack gem your own!
Listing Office: RE/MAX Innovative Properties, Listing Agent: Hollie Halverson 
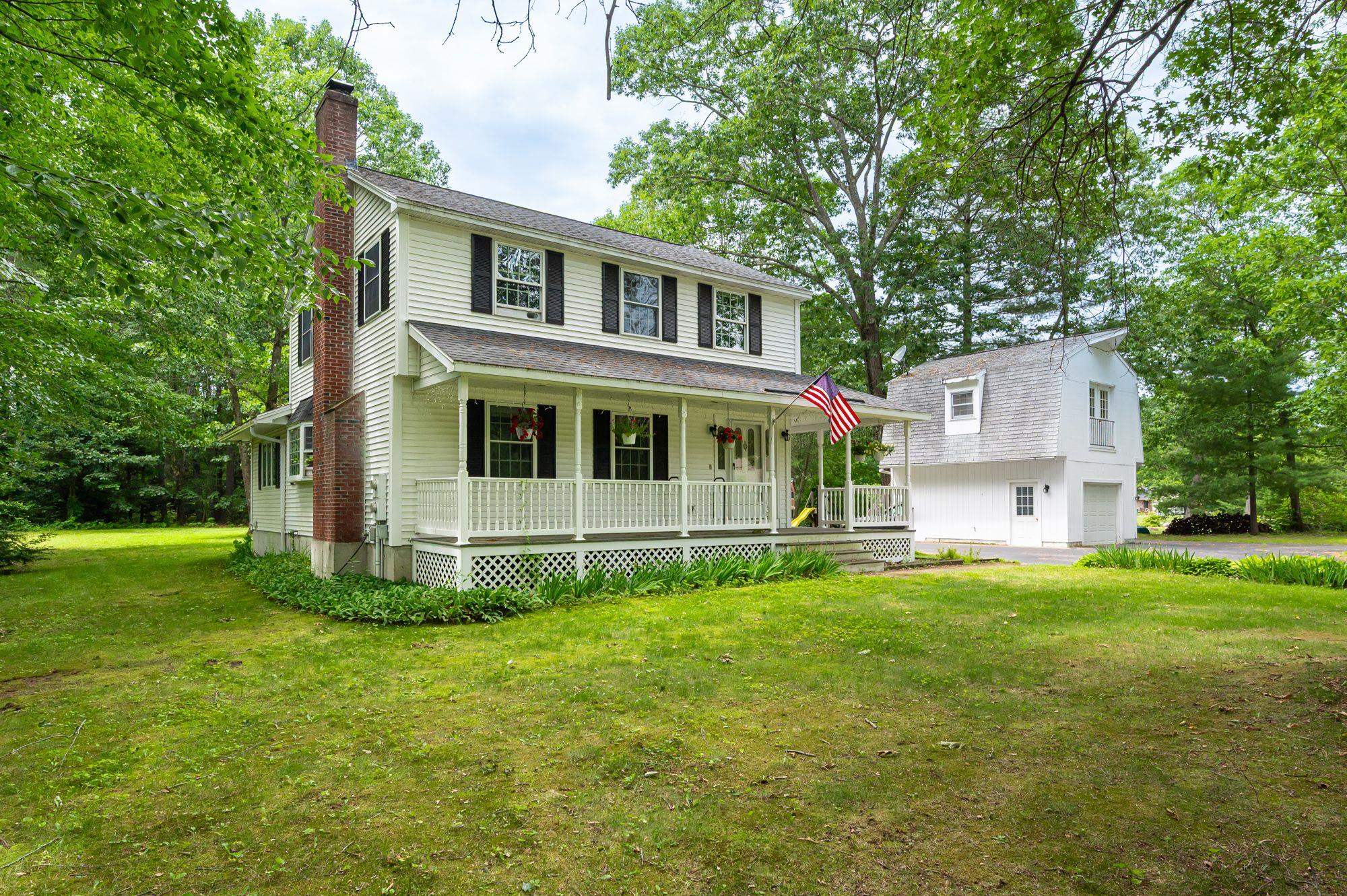
40 photos
$470,000
MLS #5057217 - Single Family
Delayed showings begin Friday August 22nd! Welcome to 29 Woodcrest Drive, Ossipee. Outdoor enthusiasts will love being near snowmobile trails and for commuters quick access to Route 28 and Rt 16, plus, you’re just minutes from Ossipee Lake, White Lake State Park, the Ossipee Mountains, & 15 minute ride to & Winnipesaukee. This well maintained 3-bedroom, 2-bath ranch offers versatile, move-in ready living with thoughtful updates throughout. With a 1.42 acre lot, the house is set back off of road & surrounded by trees for ultimate privacy. Your backyard oasis awaits with a beautiful deck & firepit, the perfect spot for entertaining! A large driveway allows for lots of parking, plus an 8x16 shed for tools or seasonal storage. Check out the mudroom, w/ custom storage cabinets & space to hold all of your gear. Next you'll find the open concept interior with expansive kitchen, plenty of cabinet space, quartz countertops, subway tile backsplash & SS appliances. Find your dining area & the slider that leads to the heated sunroom - complete w/ gas stove to be enjoyed all year. Sip your morning coffee while overlooking your backyard during all of New England's seasons. Your living room is a great spot for gathering, & you have the primary ensuite, plus 2 additional bedrms. Insulated, daylight walk-up basement has ample storage—ideal for hobbies, fitness, or maybe even finishing potential. 15KW whole house Generac. See list of added features and schedule your private showing today!
Listing Office: RE/MAX Innovative Bayside, Listing Agent: Kirstin Fleming 
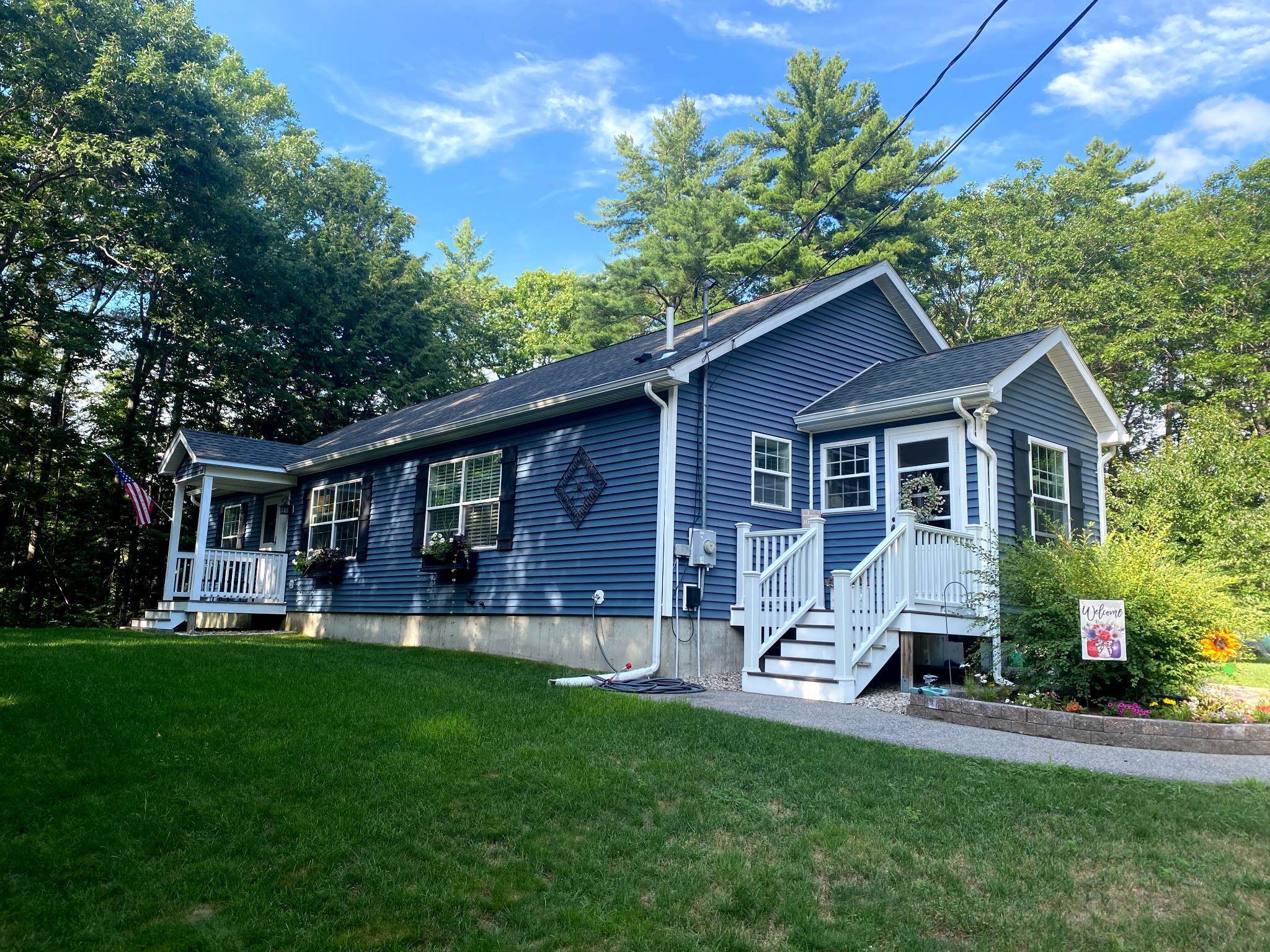
47 photos
$280,000
MLS #5057508 - Single Family
Charming Cape with Barn & Workshop on a Quiet Dead-End Street Welcome to 65 Church Street! This delightful 1900 Cape offers 2 bedrooms and 1.5 bathrooms, perfectly blending character, comfort, and convenience. Tucked away on a quiet dead-end street, yet close to all of Newport’s amenities. Step inside to find a warm and inviting layout featuring mini-splits for year-round comfort and a cozy pellet stove for those chilly New England evenings. Outside, enjoy a fully fenced backyard—ideal for pets, play, and gatherings. Relax on the charming farmer’s porch, back deck, or spacious patio, offering plenty of options for outdoor entertaining. Detached 1-car garage and barn. The barn features workshop space plus a finished second-floor game room, complete with a pool table that stays with the home. For outdoor enthusiasts, Mount Sunapee, Sunapee State Park, and Lake Sunapee are just 15 minutes away, offering year-round recreation from skiing and hiking to boating and beach days. This home offers small-town charm with easy access to everything you need. OFFER DEADLINE MONDAY 8/25/2025 AT 5PM
Listing Office: RE/MAX Innovative Properties, Listing Agent: Cheryl Parrott 
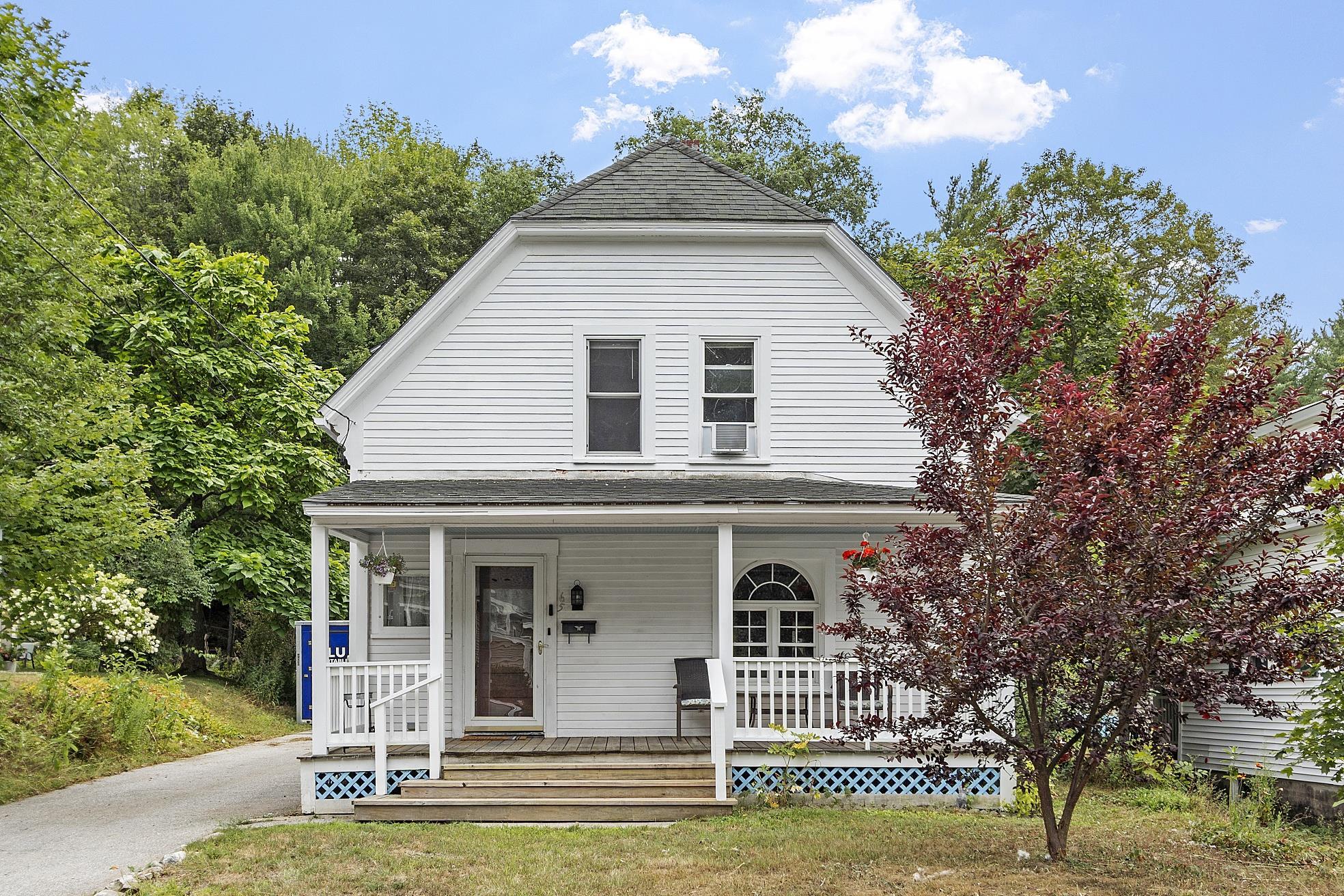
41 photos
$590,000
MLS #73413646 - Single Family
*Looking for Beautifully updated Ranch, in a Great Location, ready to Move In? Your search is Over. Conveniently located between Rte's 213 & 495, next to Holy Family Hospital, minutes away from tax free NH, this home has access to many amenities. Just the right size, this 1400 SF, 3 bedroom home, features Central A/C, Solar Panels, Hardwood Floors, an enclosed Breezeway and a new Rear Deck to enjoy a cup of coffee or the outdoors. The New Open Concept Kitchen, boasts Solid wood Shaker Cabinetry, Quartz Countertops, a Tiled Backsplash and Stainless Steel Appliances. Just off the kitchen, the cozy living room features a fireplace and plenty of room to relax or entertain. The Bathroom has also been tastefully renovated, with a Double Bowl Vanity and new tiled Tub/Shower providing convenience and ample space for morning routines. The partially finished, walk out basement, has plenty of storage and potential for an in law. Additional features include a shed and a Radon remediation system.
Listing Office: RE/MAX Innovative Properties, Listing Agent: Kathy Pappas 
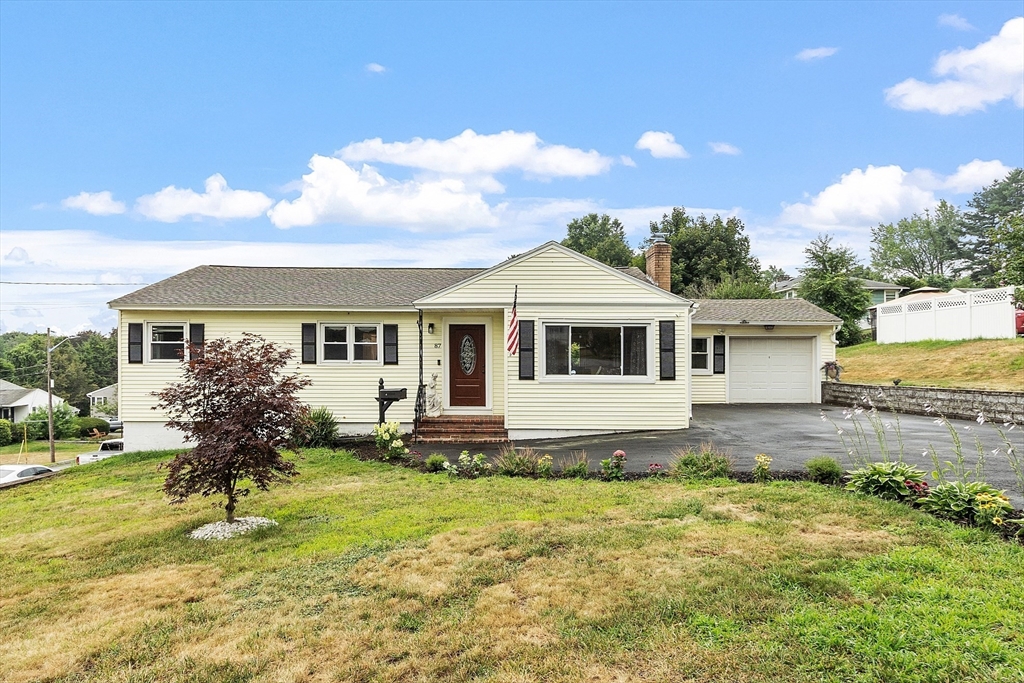
39 photos
$990,000
MLS #5057091 - Single Family
Welcome to an extraordinary custom-built home where architectural excellence meets refined living. This magnificent 5 bdrm, 3 bth sanctuary showcases the quality construction; thoughtfully designed to accommodate both intimate family moments and grand entertaining. Step inside to discover soaring high ceilings adorned with custom crown molding. The open concept design flows seamlessly throughout. Your culinary adventures await in a kitchen that opens gracefully to living spaces, while the warmth of a gas fireplace provides the perfect focal point for cozy evenings. The true magic unfolds beyond the interior walls, where an outdoor paradise beckons. An in-ground heated pool invites relaxation, complemented by an elegant gazebo that serves as your private retreat. The expansive Trex deck extends your living space into nature's embrace, while mature landscaping provides both beauty and privacy. Also a generous two-car garage, ensuring your vehicles remain protected while providing additional storage solutions. The expansive walkout basement doubles your living potential, offering endless possibilities for recreation or storage. Unique touches elevate this home beyond the ordinary, including a distinctive spa room for ultimate relaxation. Perfectly positioned for the modern commuter, this isn't just a house—it's your gateway to exceptional living. OFFER DEADLINE 8/25 @4PM
Listing Office: Re/Max Innovative Properties - Windham, Listing Agent: Brenda Brophy 
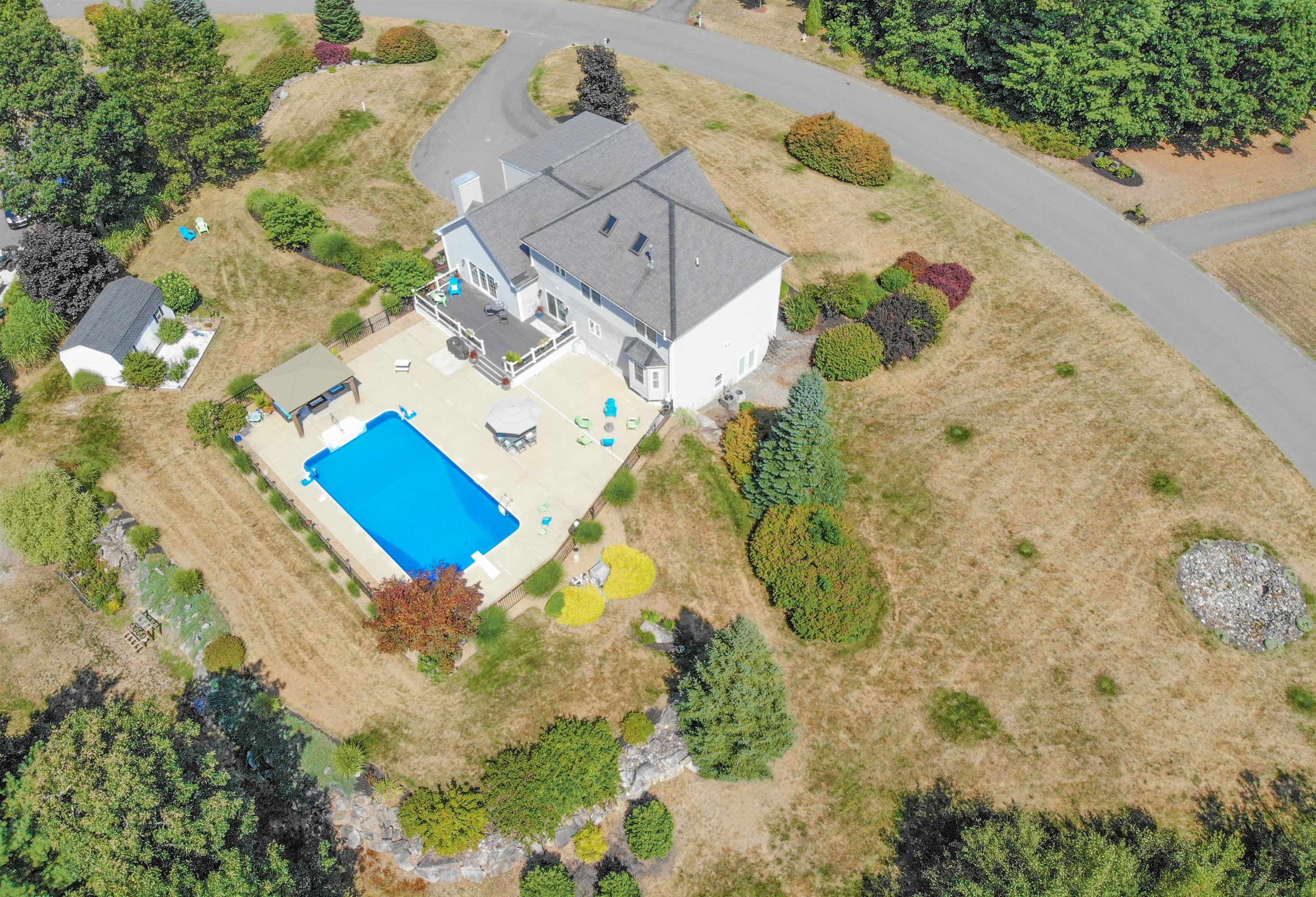
58 photos
$540,000
MLS #73412082 - Single Family
Exciting Opportunity for the 2025 House-Hunter searching for EZ single level living. This East Dracut Ranch offers an Open Concept floor-plan, Hardwood Flooring, SS Appliances, Fireplace, comfy Central A/C & 1 car garage. And if you're the Entertainer, or the summertime Party Planner you'll really fall in love with this yard. This home offers a "kitchenette" with connectivity to a big, beautiful fenced in yard with patio, pool and room for more. Location is ideal, with proximity to commuter routes, shopping, great restaurants, and other conveniences. Let this property fulfill your dream of Homeownership...It's the right place to begin the memories of your next chapters.
Listing Office: Re/Max Innovative Properties, Listing Agent: Matt Milonopoulos 
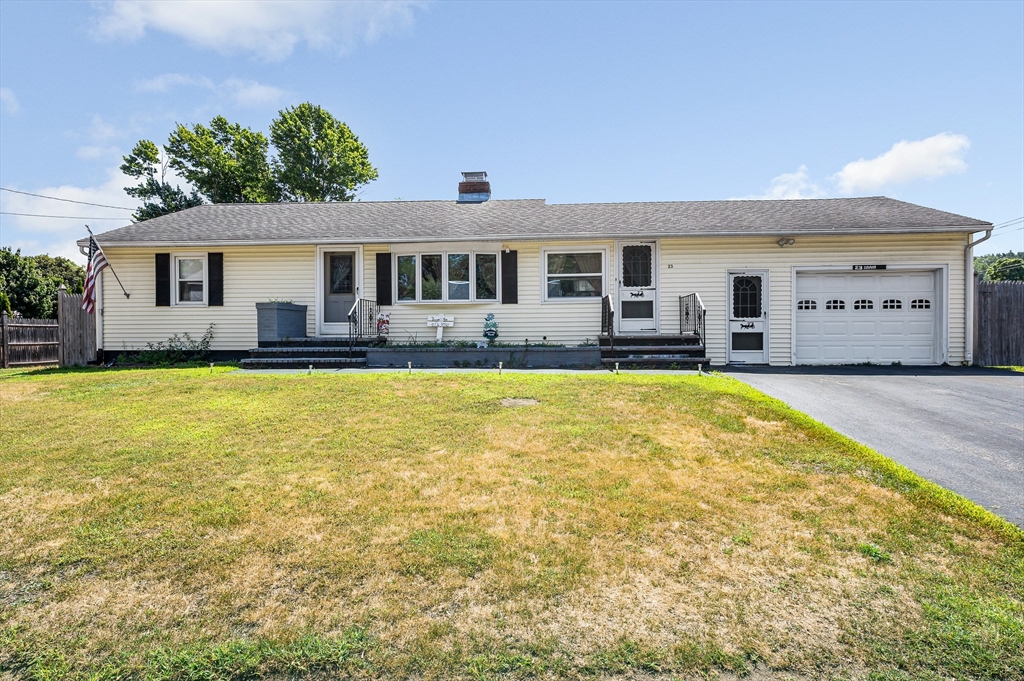
31 photos
$335,000
MLS #5063038 - Single Family
Three bedroom one and a half bath Cape with hardwood floors and so much potential. Entered in MLS as a COMP ONLY.
Listing Office: RE/MAX Innovative Properties, Listing Agent: Martha Daniels Holland 
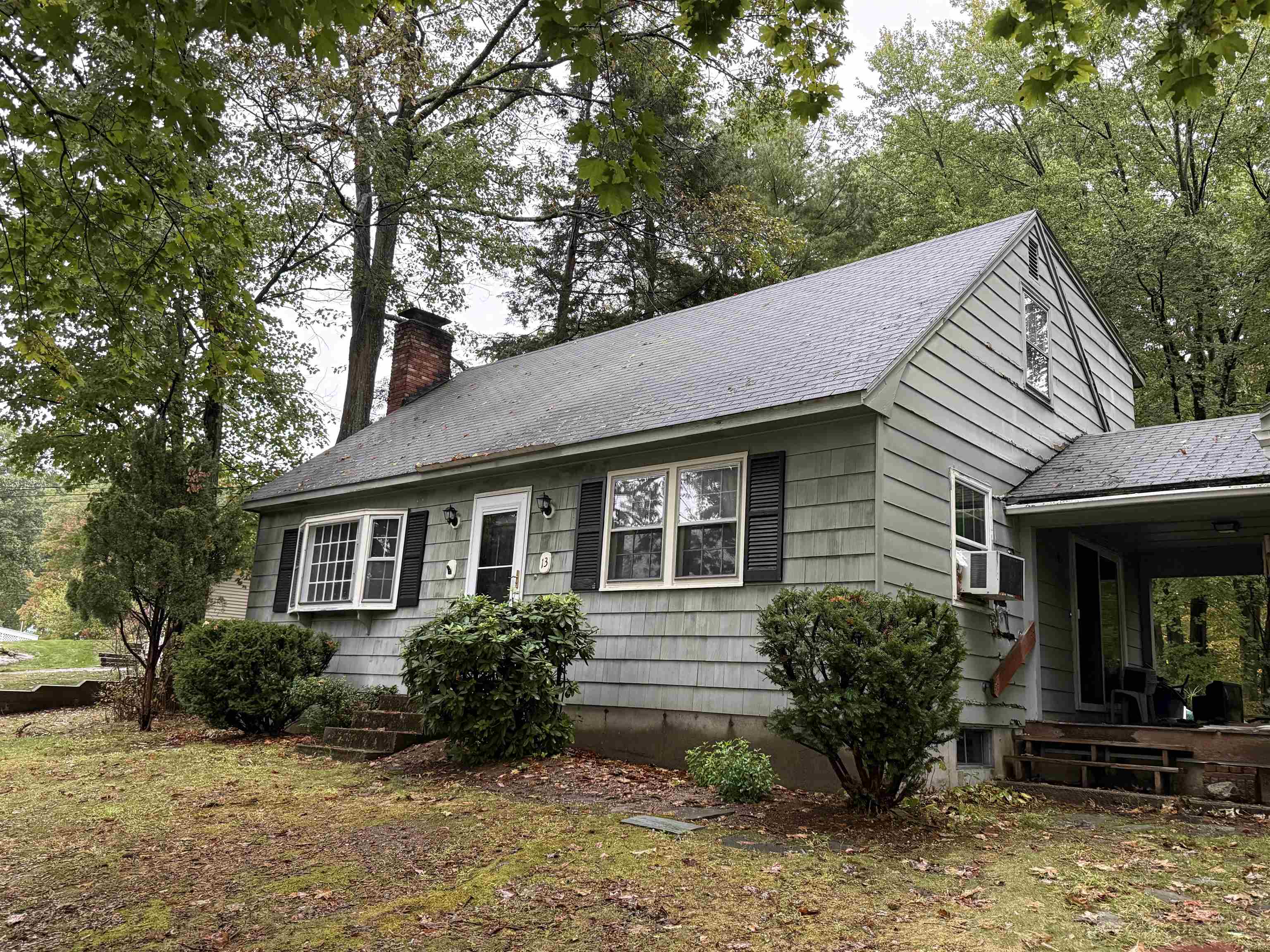
1 photo
$690,000
MLS #5054213 - Single Family
Welcome to your dream home in Pelham! Nestled on 2.19 private acres, this stunning 4-bedroom, 2.5-bath colonial offers 2,408 square feet of thoughtfully designed living space. The open floor plan is perfect for modern living, featuring a spacious eat-in kitchen with granite countertops, a large peninsula, and gleaming hardwood floors that flow throughout the first level. Cozy up by the wood-burning fireplace in the family room, or entertain guests in the formal living and dining rooms accented with crown molding. Upstairs, the serene primary suite boasts a modern ceiling fan, generous walk-in closet, and en suite bath. Three additional sun drenched bedrooms offer plush Berber carpeting and oversized closets. Enjoy outdoor living on the expansive 30’ x 18’ stone patio—ideal for summer gatherings. Additional highlights include an oversized 2-car garage with openers, a reliable Generac whole-house generator, and plenty of storage. Conveniently located near shopping, schools & area amenities—this property is the perfect combination of space, style, and serenity. Don’t miss this one!
Listing Office: RE/MAX Partners, Listing Agent: Deborah Forzese 
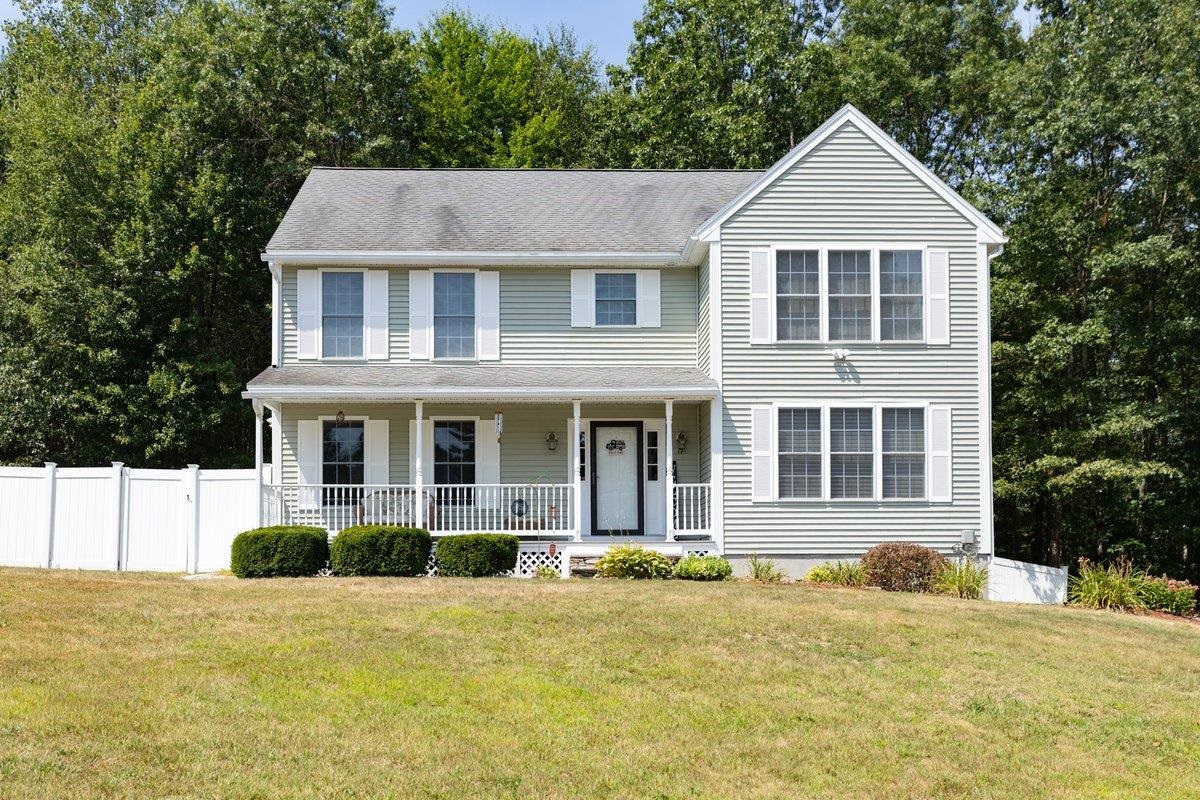
47 photos
$165,000
MLS #5053191 - Single Family
Updated single wide in sought after Rodgers Park! This unit offers a private driveway and spacious yard. Inside the unit there is an efficient kitchen that is adjacent to a large bay window dining area. The living room has an electric fireplace and plenty of space for a sectional. Down the hall there are 2 bedrooms, Laundry and a full bathroom! Units do not last long!
Listing Office: RE/MAX Innovative Properties, Listing Agent: Timothy Morgan 
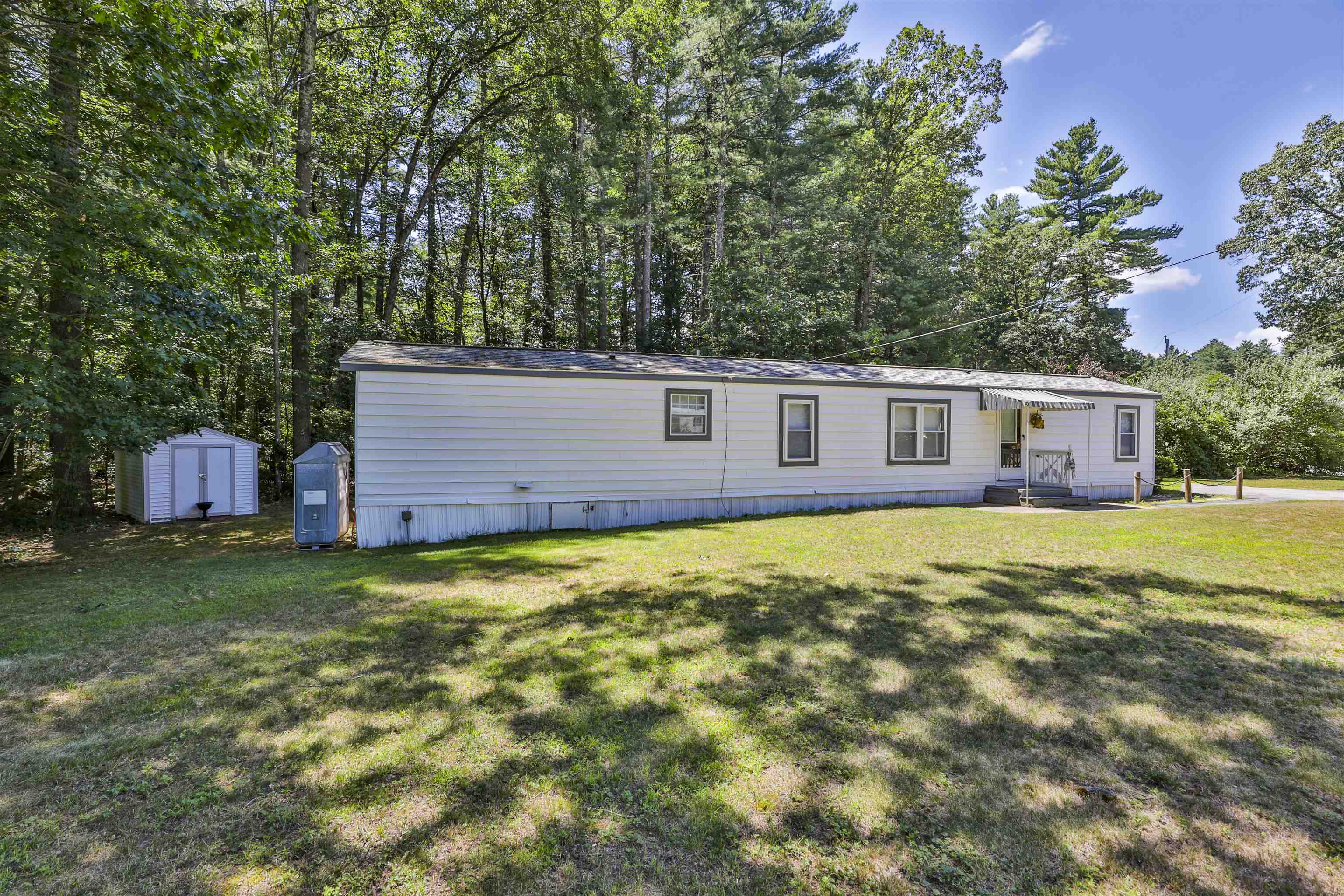
16 photos
$605,000
MLS #5057758 - Single Family
Welcome to 5 Wilshire Drive, a home that truly has it ALL location, updates, charm, and outdoor living space you’ll love.Nestled on a peaceful cul-de-sac street in Londonderry, this 3-bedroom, 2-bath home sits on just over an acre of meticulously landscaped, flat yard bordered by conservation land, apple orchards, and scenic trails.A picture-perfect white picket fence in the front yard sets the tone for the warmth inside.Gleaming hardwood floors, vaulted ceilings, and a brick fireplace provide timeless appeal.The heart of the home is the stunning great room addition (2000), featuring soaring ceilings, expansive windows, & a cozy wood stove with newly lined chimney (2024).Step out to the oversized deck overlooking a backyard retreat complete with custom playhouse and breathtaking perennial gardens with roses, hydrangeas, peonies, rhododendron, geraniums, pansies, and more!The updated kitchen is open and inviting with quartz countertops and a layout ideal for gatherings. The primary bedroom includes its own half bath, while the updated full bath features a jacuzzi tub.Major improvements add peace of mind:repainted siding (2021), metal roof (2021), new windows on the main house (2023), septic serviced (2024), heating serviced (2025), & PUBLIC water.A heated lower level offers endless possibilities home office, gym, media room, or playroom.Wilshire Drive is a sought-after neighborhood with a quiet setting close to schools, shopping, and commuter routes.A rare find in Londonderry!
Listing Office: Re/Max Innovative Properties - Windham, Listing Agent: Laurie Hamilton 
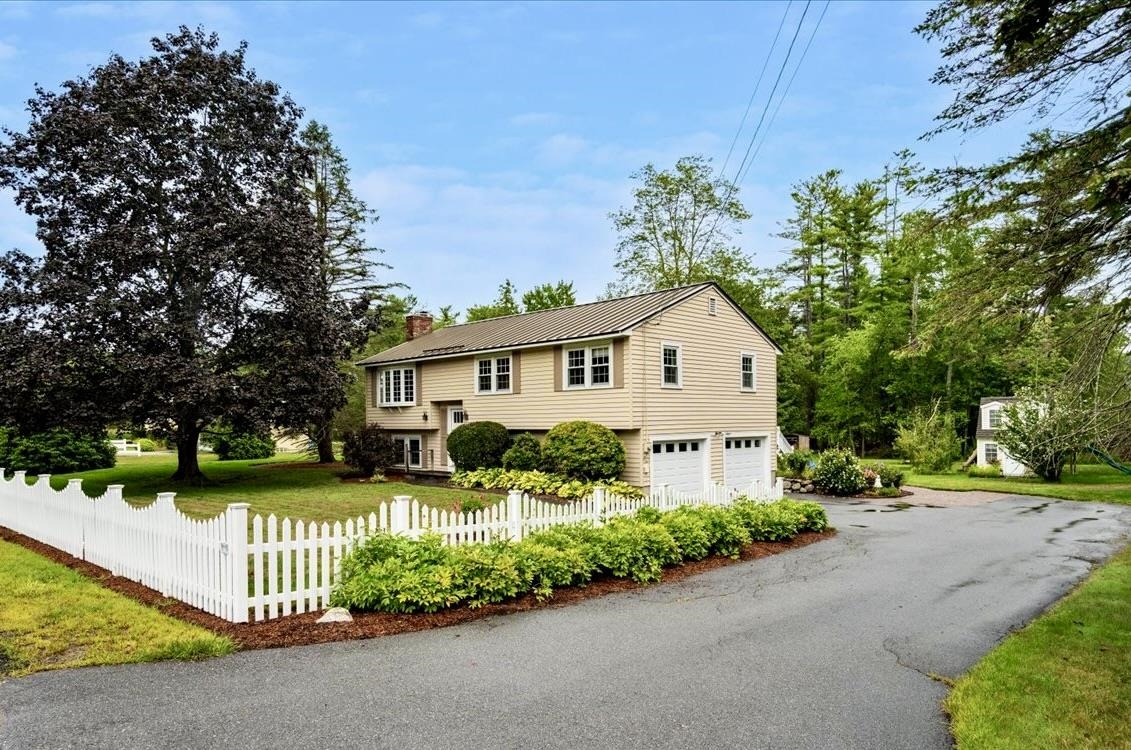
60 photos
$763,450
MLS #5056827 - Single Family
Beautiful 4-bedroom Colonial set on a picturesque 3-acre corner lot off Walnut Hill Road in Derry! Enjoy summer days in the sparkling inground pool and evenings on the inviting farmers porch. The fenced backyard offers plenty of space for recreation and privacy. Inside, you’ll find a bright, open kitchen with brand-new granite countertops, brand-new vinyl plank flooring, and fresh carpet throughout level 2. The spacious living room features a cozy gas fireplace, and the interior has been freshly painted in warm, welcoming colors. This well-maintained home blends comfort, style, and outdoor living in a desirable location.
Listing Office: RE/MAX Innovative Properties, Listing Agent: Andrew White 
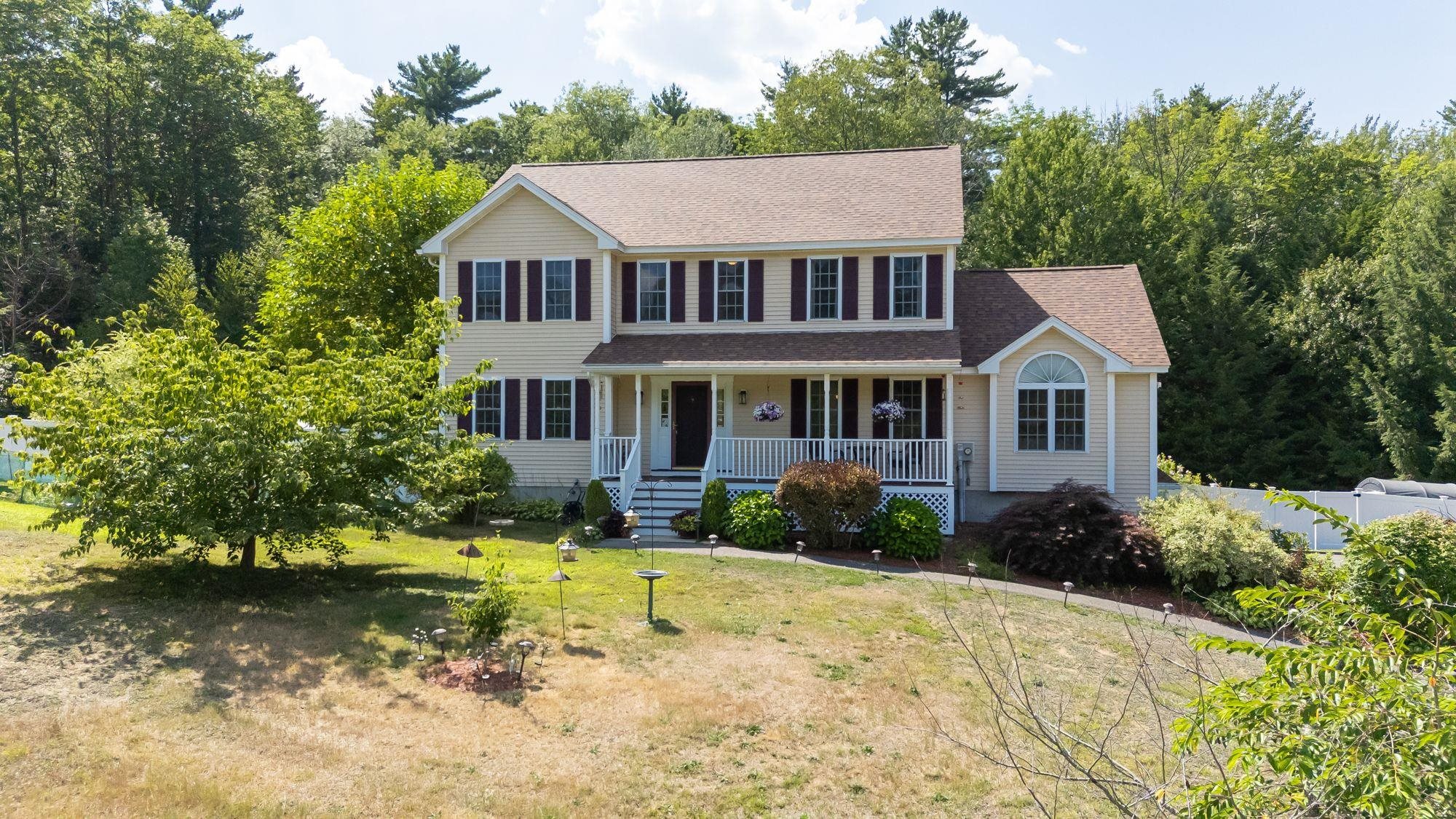
44 photos
$430,000
MLS #5053385 - Single Family
Looking for a great home right in low tax Alton and easy for commuting and local living alike - then look no further than this great split level in South Alton. Come right in to the main level complete through the sunporch/ mudroom and into your Eat in Kitchen and living room. The first floor is complete with 2 good size bedrooms and a good size full bath as well making one level living easy. Head downstairs for another floor of living space with a partial kitchen, open living/dining room with wood stove hookup another full bathroom and two additional bedrooms great for guests, office, workshop or crafts as needed and this property has a 4 bedroom septic to support it. Utility room with washer and dryer complete this level. - Lots of space and two levels of living makes this split Level great weather for your family or possibility of an accessory unit! Bring your ideas to make this house your home!
Listing Office: RE/MAX Innovative Bayside, Listing Agent: Amanda Connelly 
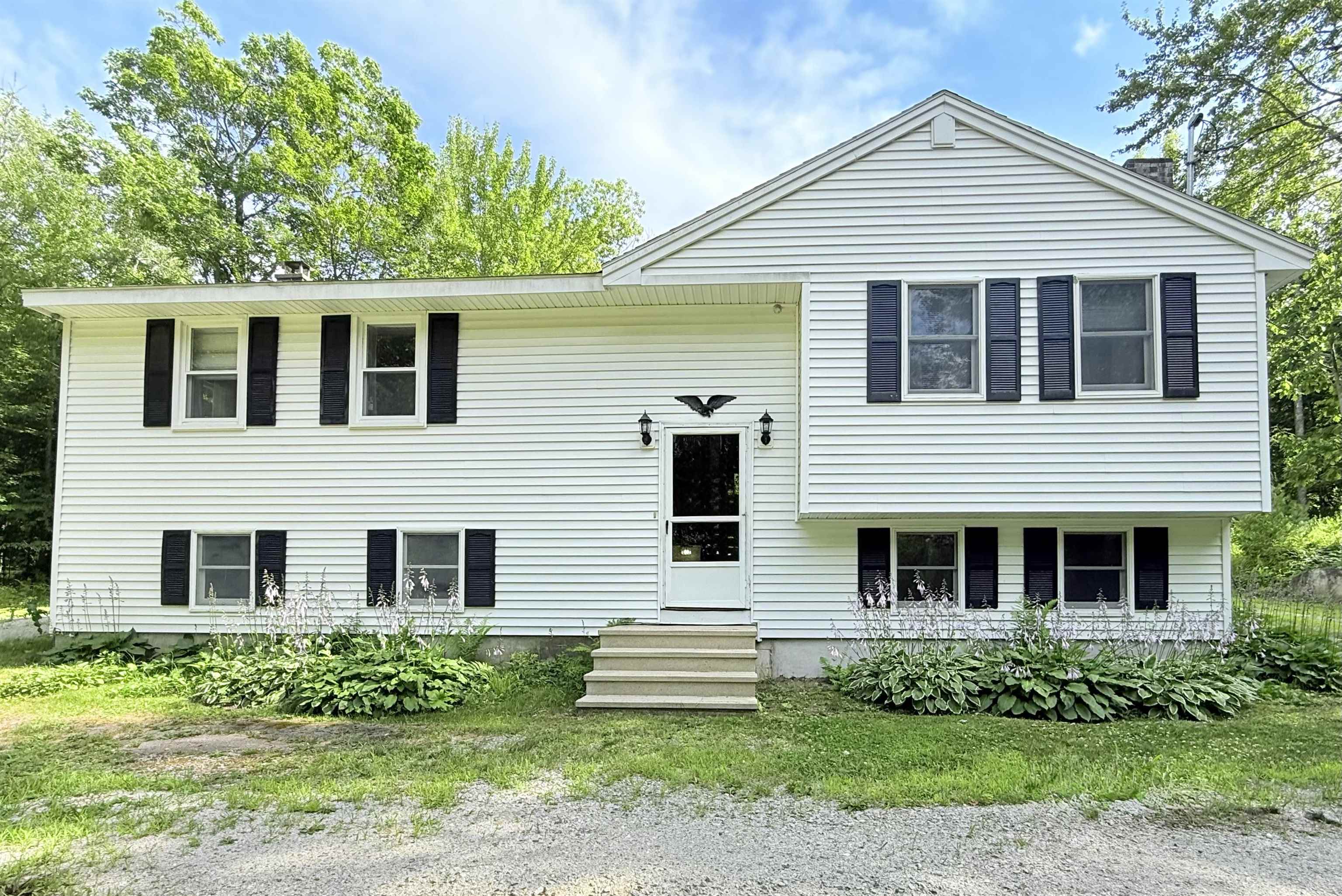
41 photos
$215,000
MLS #5062603 - Single Family
Rehab Needed.
Listing Office: RE/MAX Innovative Bayside, Listing Agent: Don Roberts 
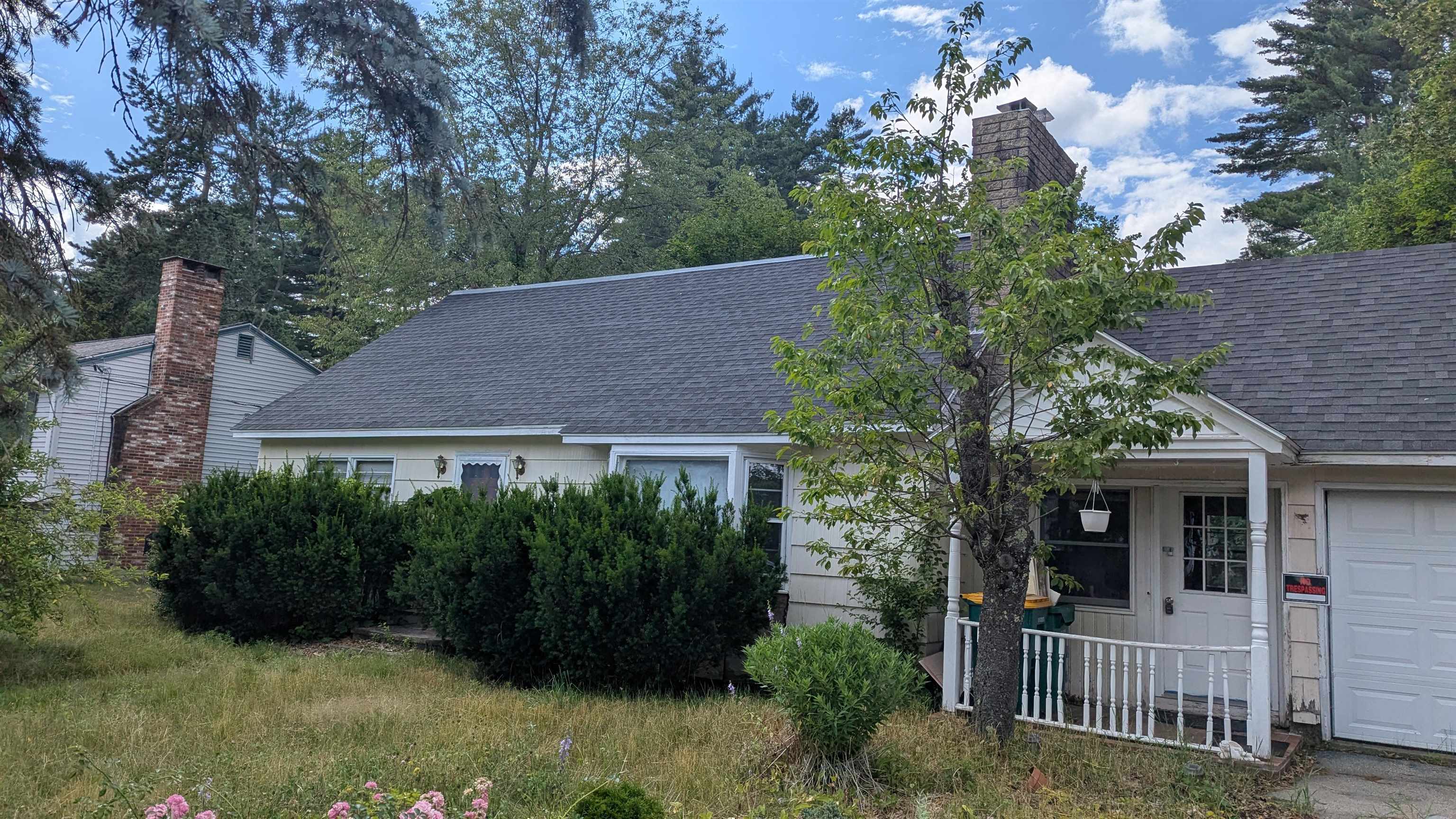
2 photos
$915,000
MLS #73389004 - Single Family
This beautifully maintained four bedroom colonial nestled in a cul-de-sac blends indoor comfort with outdoor adventure. The floor plan is ideal for wonderful family times and easy entertaining. Striking picture windows in generous livingrm. The dining rm smartly connects to the kitchen & living room, an expansive 25'x12' deck, and a screened porch. The kitchen opens to the family room w an 8 ft deck slider. Enjoy the propane stove for winter comfort. A perfectly placed office or play rm completes the first floor. The Main ensuite has dressing area & 3 large closets. Spacious 2nd floor Laundry rm. Satin finish hardwood floors, Pella & Andersen windows. LL workshop & a third garage under is perfect storage. Gently sloping manicured lawn with sprinkler system & an acre+ of woods behind offers a true connection to nature. Near to miles of Deer Jump Reservation trails. NO flood insurance. 2 miles to top High Plain El, &Woodhill Middle. Near Rte 93 &495
Listing Office: RE/MAX Partners, Listing Agent: The Carroll Group 
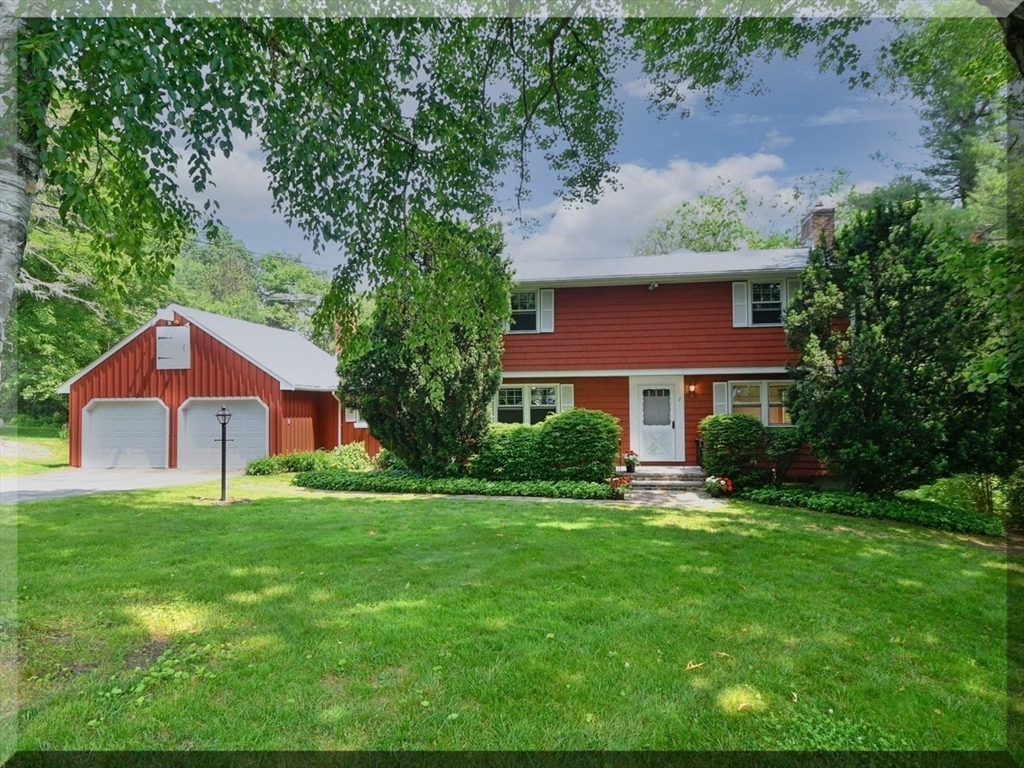
34 photos
$695,000
MLS #73399927 - Single Family
Captivating Contemporary in the pastoral town of Pepperell! A smaller equestrian property with 3 stall barn plus tack room. Enter the home to a soaring stone fireplace and enjoy the beamed rooms with some older touches. First floor has a spacious porch under the skylights and extends to a porch to the rear overlooking the fields. Charm and personality abounds while some updates are still needed to modernize kitchen and baths. Second floor loft with 3 bedrooms.
Listing Office: RE/MAX Partners, Listing Agent: Joan Denaro 
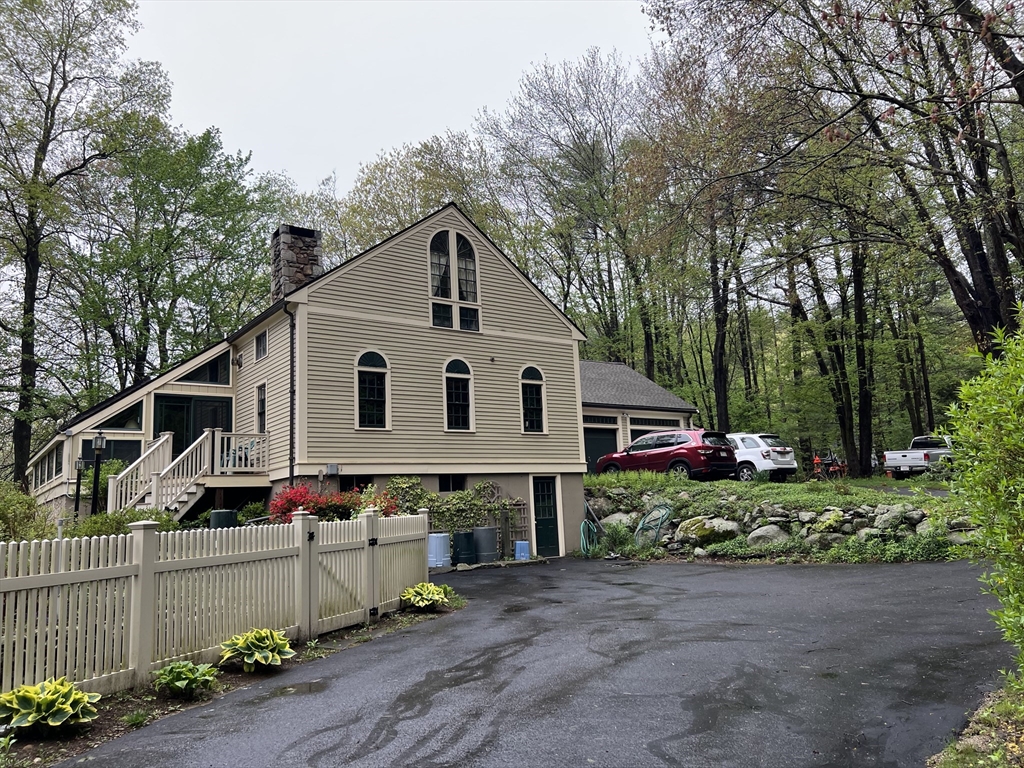
42 photos
$495,000
MLS #5056723 - Single Family
Welcome to 17 Briand Drive in Nashua—a well-loved Cape-style home, owned by the same family for 60 years and now ready for a new chapter. This charming home offers a versatile and functional floorplan, beginning with a spacious eat-in kitchen featuring ample counter space and a bright breezeway, perfect for morning coffee and providing direct access to the backyard. The inviting living room showcases hardwood floors and a cozy natural gas fireplace, ideal for chilly New England winters. The first floor also includes two bedrooms—one of which could easily serve as a den or office—and a full bathroom. Upstairs, you’ll find two generously sized bedrooms with hardwood floors and a second full bath. The partially finished basement provides additional living space and direct access to the garage. Outside, enjoy a beautifully fenced backyard, perfect for kids, pets, or gardening. This home is serviced by natural gas, public water and sewer, and city trash pickup. Ideally situated in a well-established residential area within walking distance to Broad Street Elementary, Nashua North High School, and Mine Falls Park. Just minutes to Exit 6, shopping, local farms, and major highways. With a bit of updating, this is a fantastic opportunity to own a home in a neighborhood where people love to stay for generations.
Listing Office: RE/MAX Innovative Properties, Listing Agent: Paul Bergeron 
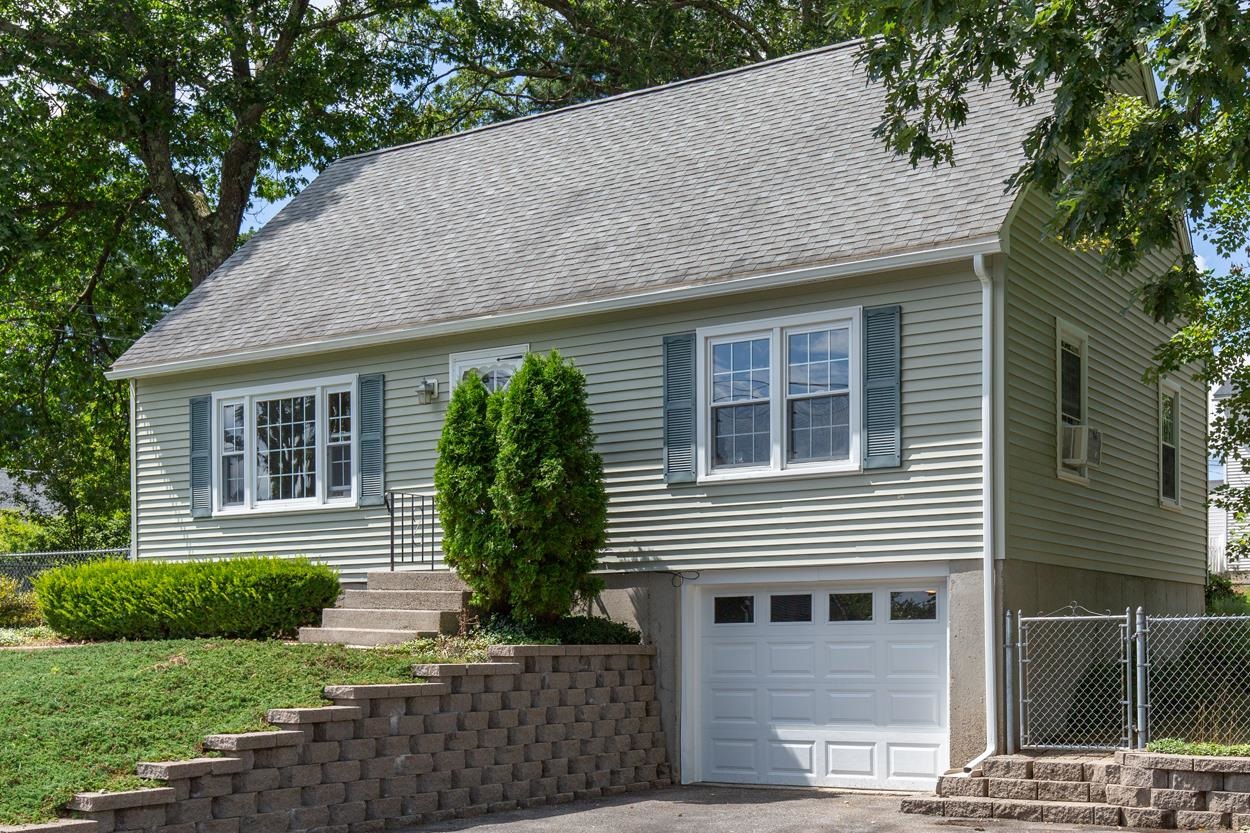
42 photos
$663,000
MLS #73418505 - Single Family
Situated on a corner lot, boasting a private backyard and U-shaped driveway, stands this lovingly cared-for cape with great access to Rt. 290, restaurants, shopping, and more! Upon entering the home, you are greeted by a highly functional and thoughtful, semi-open floor plan. The living room is spacious with hardwood flooring that leads to a front sitting room. Adjacent to the sitting room is a well-equipped kitchen with a center island, white cabinetry, dual ovens and a stainless cooktop. This opens up to a large dining area, perfect for gatherings of all sizes! In the rear of the home is an entryway and laundry room. A full bathroom and a first floor bedroom complete the main floor. Upstairs showcases 3 spacious bedrooms, a full bathroom and a loft area which is perfect for a home office or hangout space. Do not wait as homes like this don't last long!
Listing Office: RE/MAX Innovative Properties, Listing Agent: Timothy Morgan 
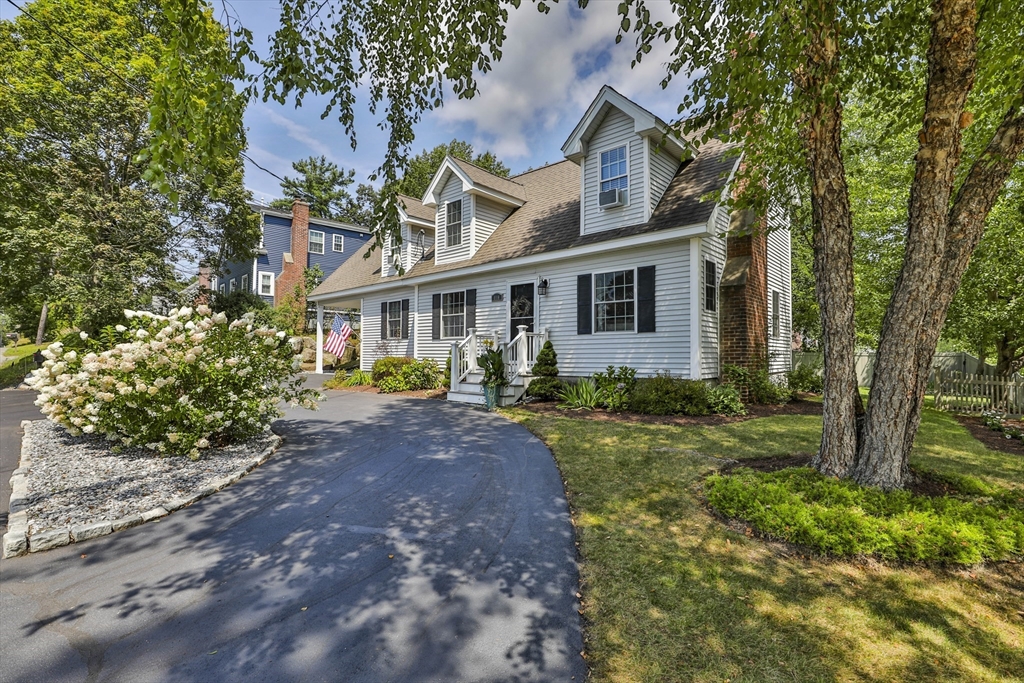
30 photos
$80,000
MLS #5038461 - Single Family
Welcome to Turtle Kraal! Highly sought after RV park located off of Rt 28 in Alton, with Lake Winnipesaukee being just a short drive away. This 2016 Park Model is located on a waterfront lot on Merrymeeting River, waiting for you to enjoy this upcoming season. The unit comes fully furnished with everything you need including a golf cart. This is a 1 bedroom unit with a loft for extra sleeping. There is also a 20x10 screened-in 3 season porch that has been added, giving you extra space to enjoy with company or to just hang out in after a full day of fishing, kayaking, canoeing or swimming in the park's in-ground pool. The owners have paid the seasonal park fee for 2025 so you can move right in and start enjoying all it has to offer! The season runs from May-October.....
Listing Office: RE/MAX Innovative Bayside, Listing Agent: Kelly Tibbs 
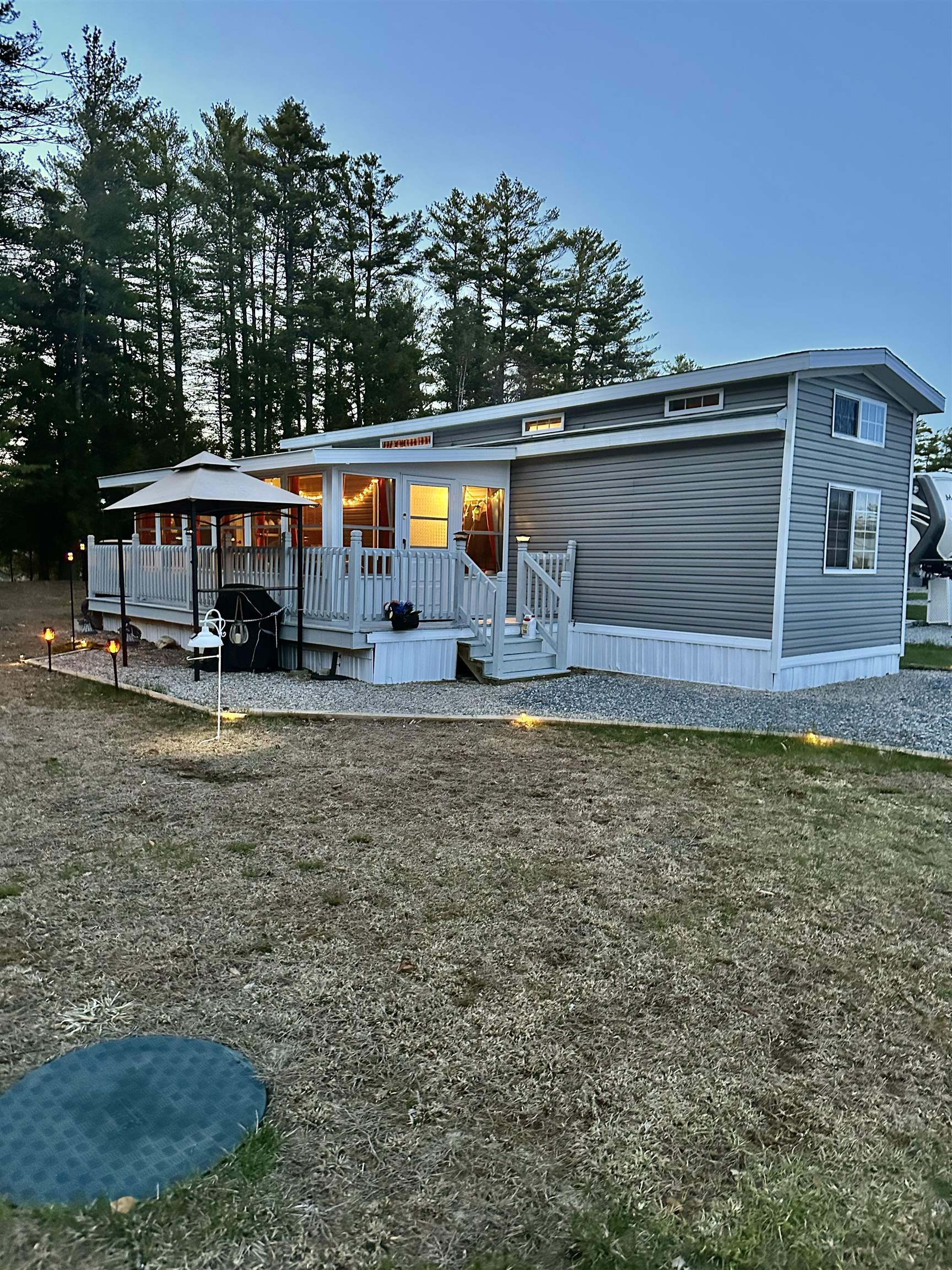
25 photos
$80,000
MLS #5038462 - Single Family
Welcome to Turtle Kraal! Highly sought after RV park located off of Rt 28 in Alton with Lake Winnipesaukee being a short drive away. This 2016 Park Model is located on a waterfront lot on Merrymeeting River, waiting for you to enjoy this upcoming season. The unit comes fully furnished with everything you need including a golf cart. This is a 1 bedroom unit with a loft for extra sleeping. There is also a 20x10 screened in 3 season porch that has been added, giving you extra space to enjoy with company or to just hang out in after a full day of fishing, kayaking, canoeing or swimming in the park's in-ground pool. The owners have paid the seasonal park fee for 2025 so you can move right in and start enjoying all it has to offer! The season runs from May-October.....
Listing Office: RE/MAX Innovative Bayside, Listing Agent: Kelly Tibbs 
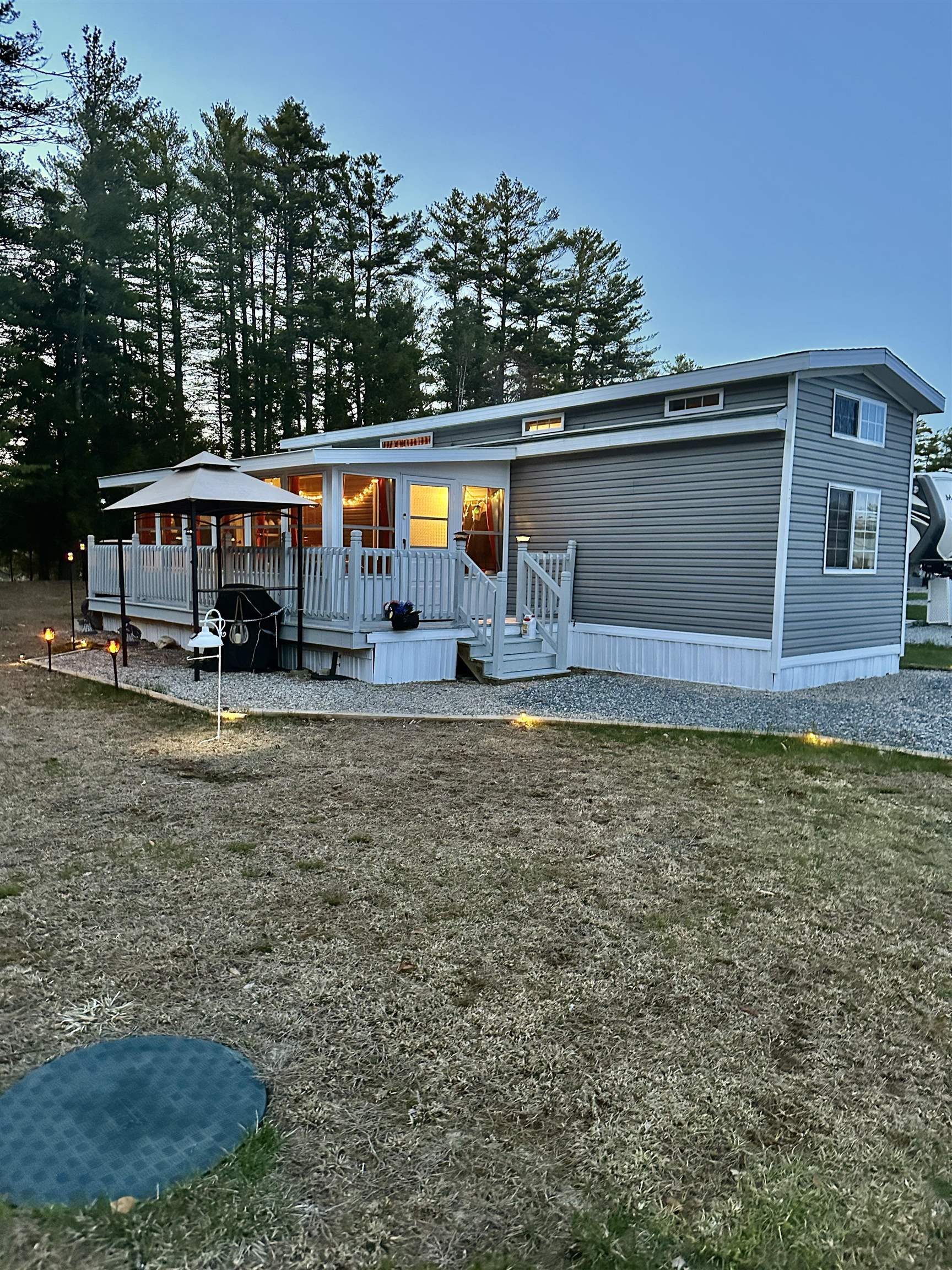
26 photos
$390,000
MLS #5056528 - Single Family
Situated in a quaint neighborhood tucked conveniently between exits 6 and 7 stands this adorable home. As you enter the fenced yard and cross into the home you are greeted by a semi open concept floor plan. The hardwood flooring runs majority of the first floor. The kitchen has peninsula seating and is adjacent to the formal dining room. In the rear of the home is a living room, full bathroom and one of the bedrooms. Downstairs boasts a family room and 2 additional rooms that could be used as a playroom, home office or potential bedroom. Enjoy a newer boiler and hot water heater that were installed in 2021! Showings START SATURDAY 1-3PM
Listing Office: RE/MAX Innovative Properties, Listing Agent: Timothy Morgan 
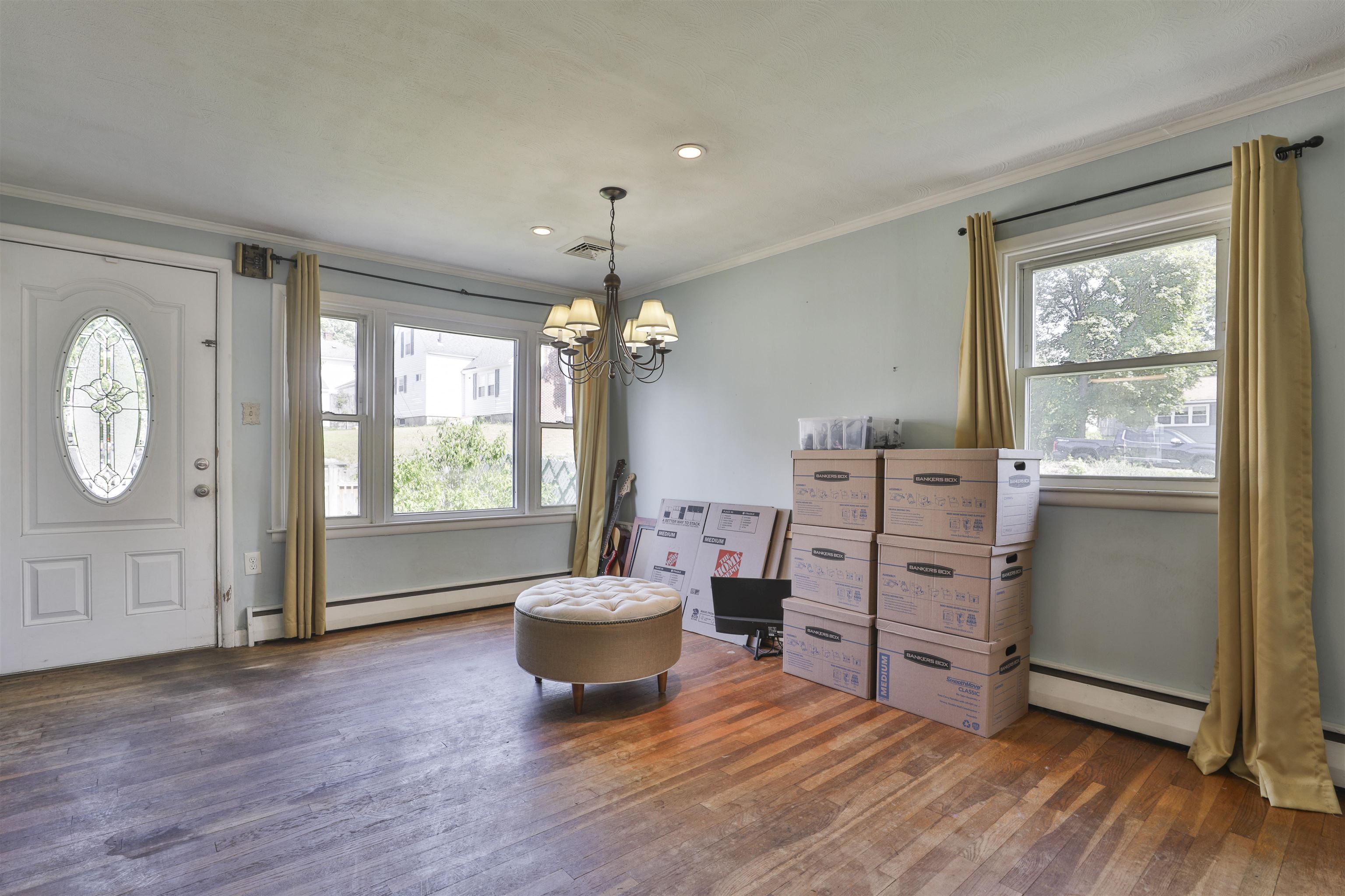
21 photos
$2,510,000
MLS #73368683 - Single Family
Exquisite Custom Brick Colonial in Andover's Premier Location! This elegant home offers a grand two-story foyer with a curved bridal staircase that welcomes you inside. The gourmet kitchen includes a sunny breakfast area, and a sun filled dining area with fireplace and direct access to the deck. The formal living and dining rooms, and the private first floor home office feature white birch floors, custom built ins and French doors. The luxurious 1st-floor primary suite includes a wet bar, walk-in closet, and marble bath with steam shower and whirlpool tub. Upstairs offers two esuite bedrooms, and two bedrooms with a Jack & Jill bath. Finished lower level includes playroom, game room, and exercise room. Enjoy a private resort-style backyard with heated Gunite pool, pool house with bath and laundry, outdoor shower, grilling station, Trex deck, patio, and firepit. A rare opportunity to own a meticulously crafted home in one of Andover’s most coveted neighborhoods!
Listing Office: RE/MAX Partners, Listing Agent: The Carroll Group 
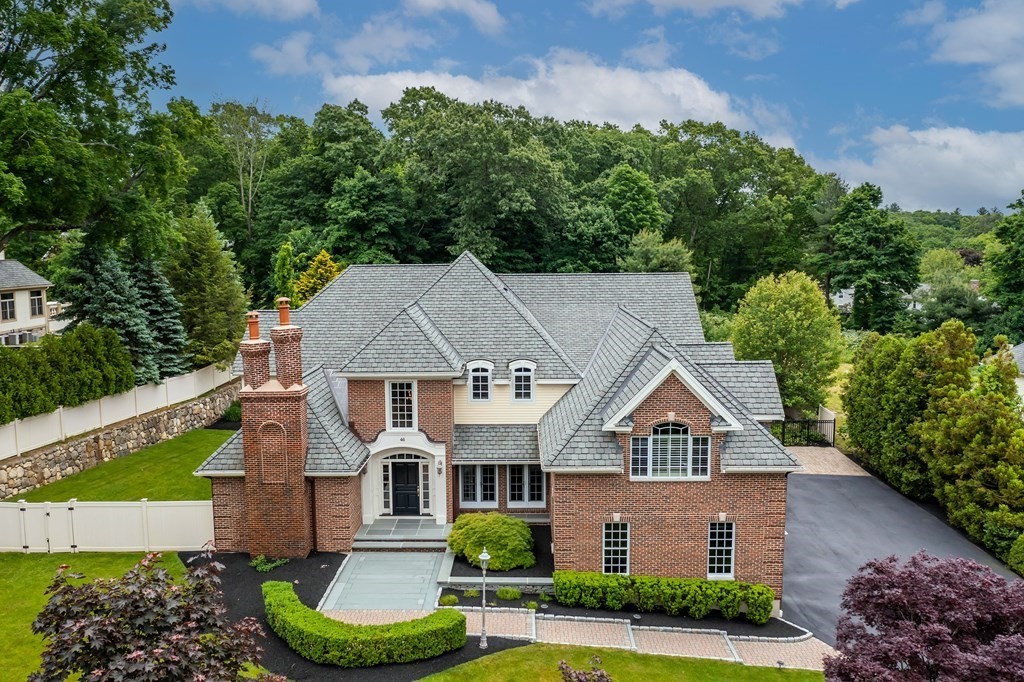
42 photos
$330,000
MLS #5052498 - Single Family
Charming Single-Family Home with Great Potential in North Manchester! Located at the quiet north end of Manchester, this 2-bedroom, 1.5-bath home offers a wonderful opportunity for homeowners or investors. The property features a spacious detached garage—perfect for vehicles, storage, or your favorite hobbies. Enjoy plenty of off-street parking and a detached deck in the yard, ideal for relaxing or entertaining. With a little vision, this home could truly shine!
Listing Office: RE/MAX Innovative Properties, Listing Agent: Jan Racine 
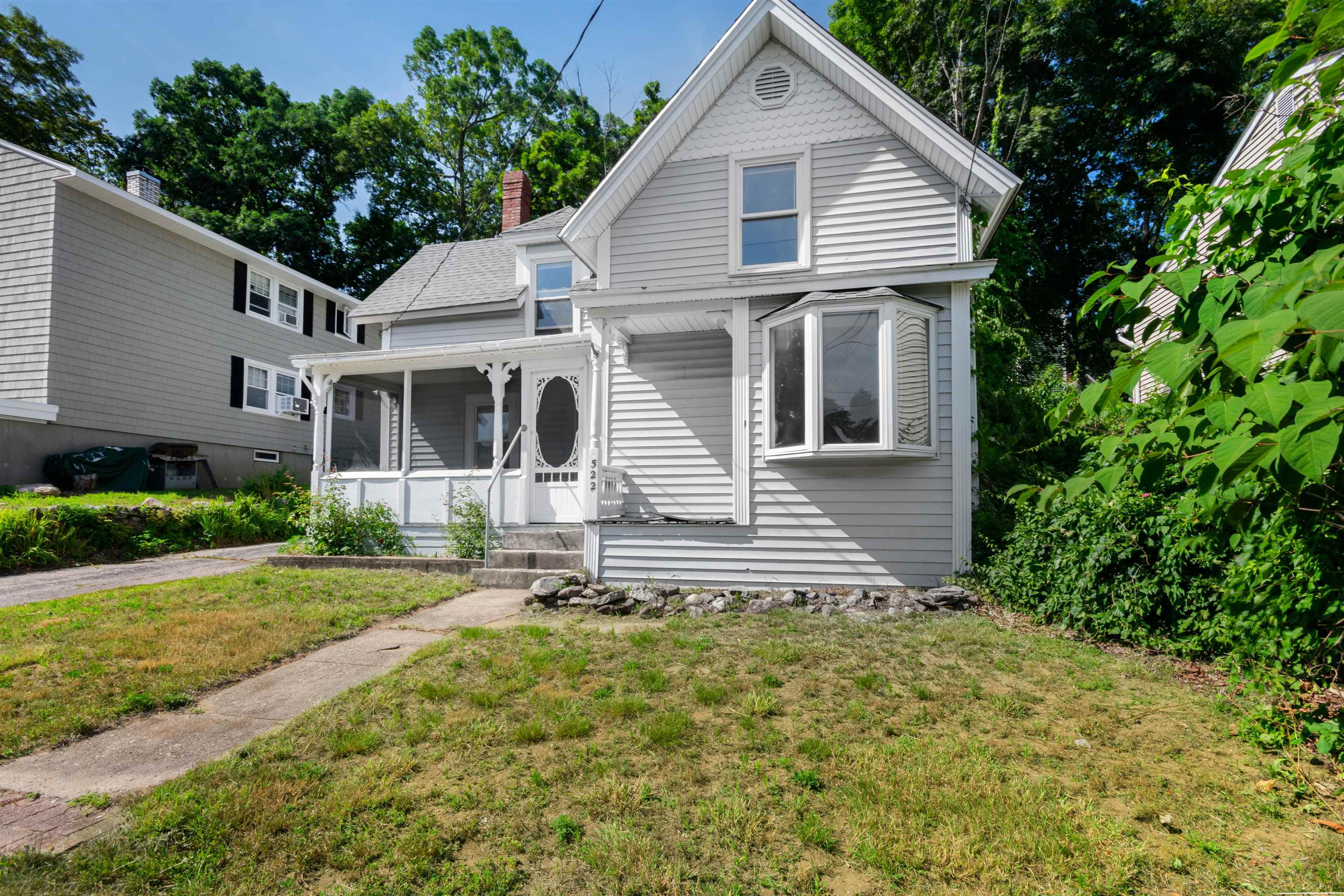
29 photos
$600,000
MLS #5054130 - Single Family
Immaculate 3-bedroom, 2.5-bath Colonial on a level, landscaped lot in a quiet cul-de-sac neighborhood! This home features a full-length oversized farmer’s porch, gleaming hardwood floors on the main level, and an open-concept kitchen/dining area with granite counters, maple cabinetry, and stainless steel appliances. First-floor laundry room/half bath and flexible office or 4th bedroom. The spacious living room and primary bedroom both include mini-splits. Upstairs offers plank flooring throughout, a large primary suite with walk-in closet and updated ¾ bath, plus two generous bedrooms and a updated full bath. Finished lower level offers bonus living space and ample storage. One-car garage, irrigation system, storage shed with snowblower and lawn mower, and whole-house fan, complete the package. Fantastic commuter location with easy access to I-93 — just minutes to downtown Manchester, and a short drive to Massachusetts, the Seacoast, Lakes Region, White Mountains, and Manchester-Boston Regional Airport. Back on the market due to buyer financing.
Listing Office: RE/MAX Innovative Properties, Listing Agent: Cheryl Parrott 
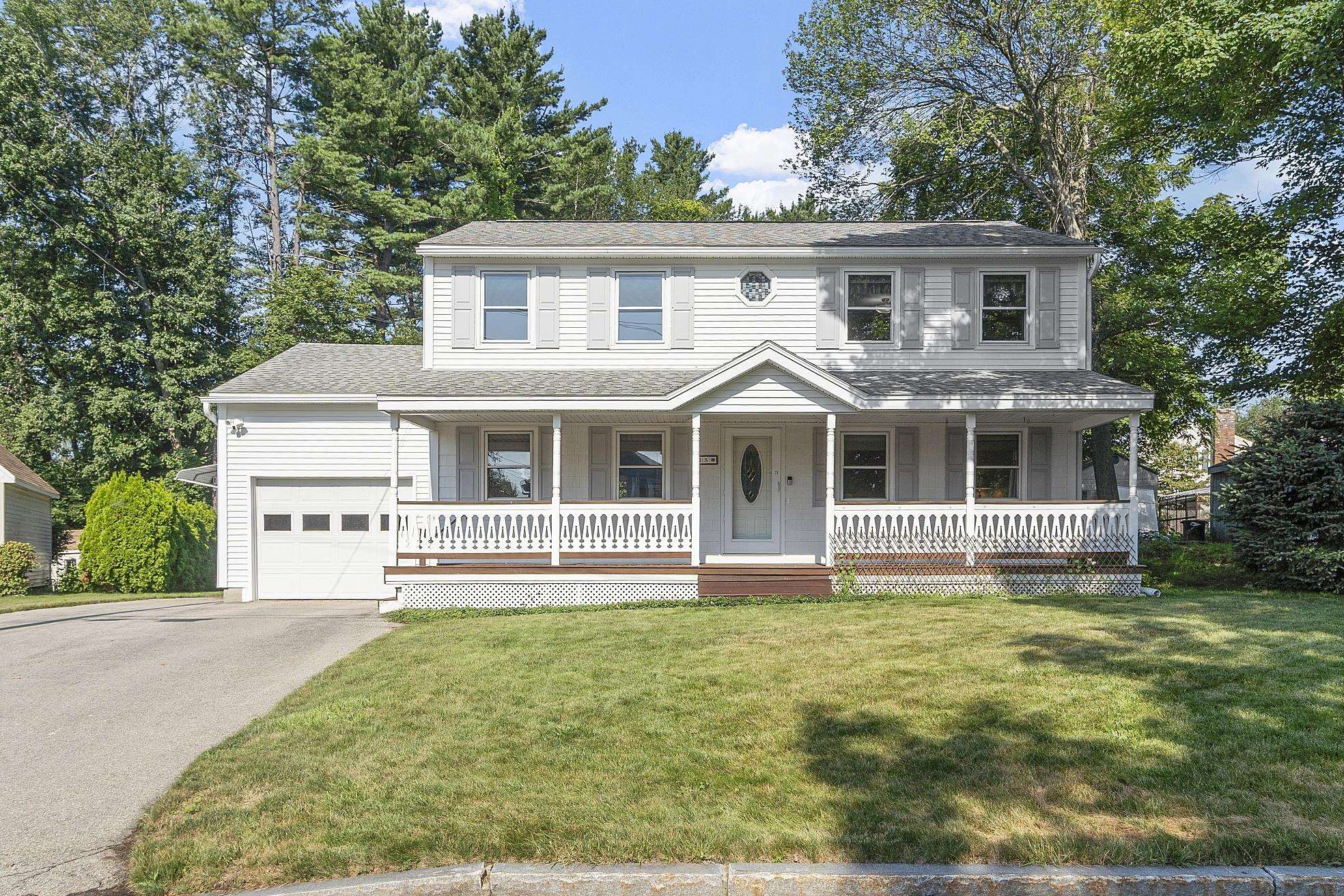
45 photos
$600,000
MLS #5051424 - Single Family
Discover the perfect blend of country charm and modern efficiency in this nicely maintained Hollis home. Set in a picturesque location with access to top-rated schools, this property offers a unique bonus—incredibly low electric bills, thanks to 53 seller-owned solar panels. These panels generate energy that’s sold to Sol Systems, providing quarterly payments from Eversource. Inside, you’ll find updated electrical systems, cathedral ceilings, and generously sized living spaces designed for both comfort and entertaining. The attractive kitchen features soapstone countertops and comes fully applianced, while the spacious dining room easily accommodates large gatherings. Step down into the living room, where a pellet stove adds warmth and charm, making it the heart of the home. Enjoy summers in the above-ground pool and host unforgettable get-togethers on the inviting back patio. Additional highlights include a portable generator for peace of mind during outages and a garage EV charging port—perfect for your electric vehicle plans.
Listing Office: RE/MAX Innovative Properties, Listing Agent: Sharon McCaffrey 
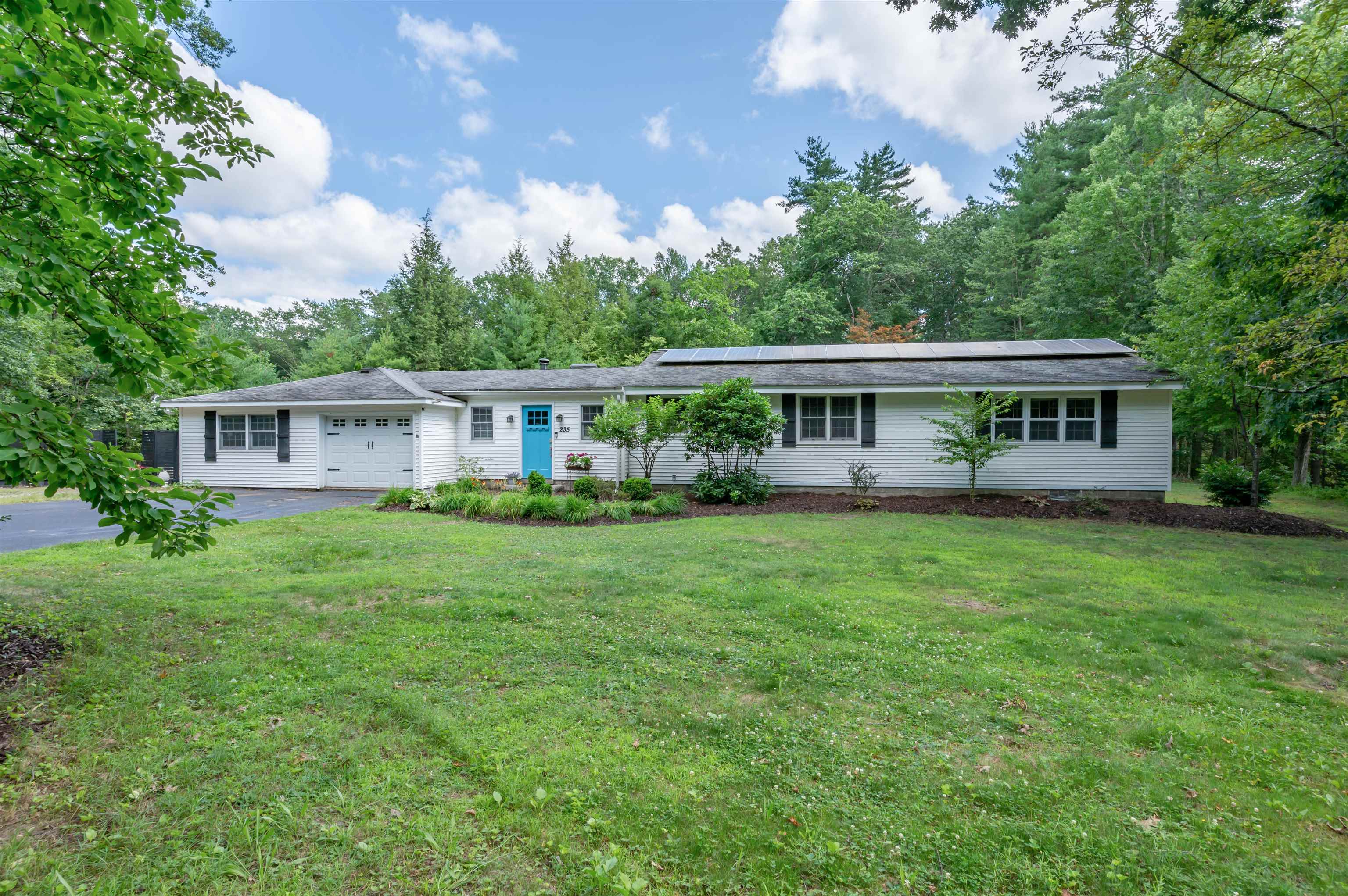
30 photos
$550,000
MLS #5055528 - Single Family
UPDATE: OFFER DEADLINE is Monday August 11, 2025 5pm!! Are you Outdoorsy? Like the sun, a bit of gardening or tinkering in the shed? This Charming Ranch Home is a Must-See! Pelham at a GREAT price and with a FABOLOUS Yard! Perfect for those just starting out, downsizing, or anywhere in-between! This adorable, well maintained ranch features 2 Bedrooms (nicely spaced for privacy), a large Bathroom as well as a separate Laundry Room including Washer and Dryer!. But wait! We're not done yet! An Eat in Kitchen/Dining area with beaned cathedral ceiling, newer slider to a deck and lots of natural sunlight! The living room with it's Pocketed French Doors, Lighted Tray Ceiling, and Gas Fireplace makes for a great place to gather with friends, or just hang in and watch a movie! Seeing too much grey and beige out there? This home will bring a little color back into your days! Be sure to check out the beautiful 2.79 acres of land, with peaceful views, and a lot of room to play and entertain! Radiant Heated Floors, Central Air Conditioning and a Horseshoe Driveway with additional parking completes the list! Convenient to Rt 38, interstate 93 and Tuscan Village! Schedule your showing today or attend one of two open houses scheduled for this weekend, Sat 8/9 from 1-3 or Sun. 8/10 from 12-2
Listing Office: RE/MAX Innovative Properties, Listing Agent: Jennifer Withers - Hoey 
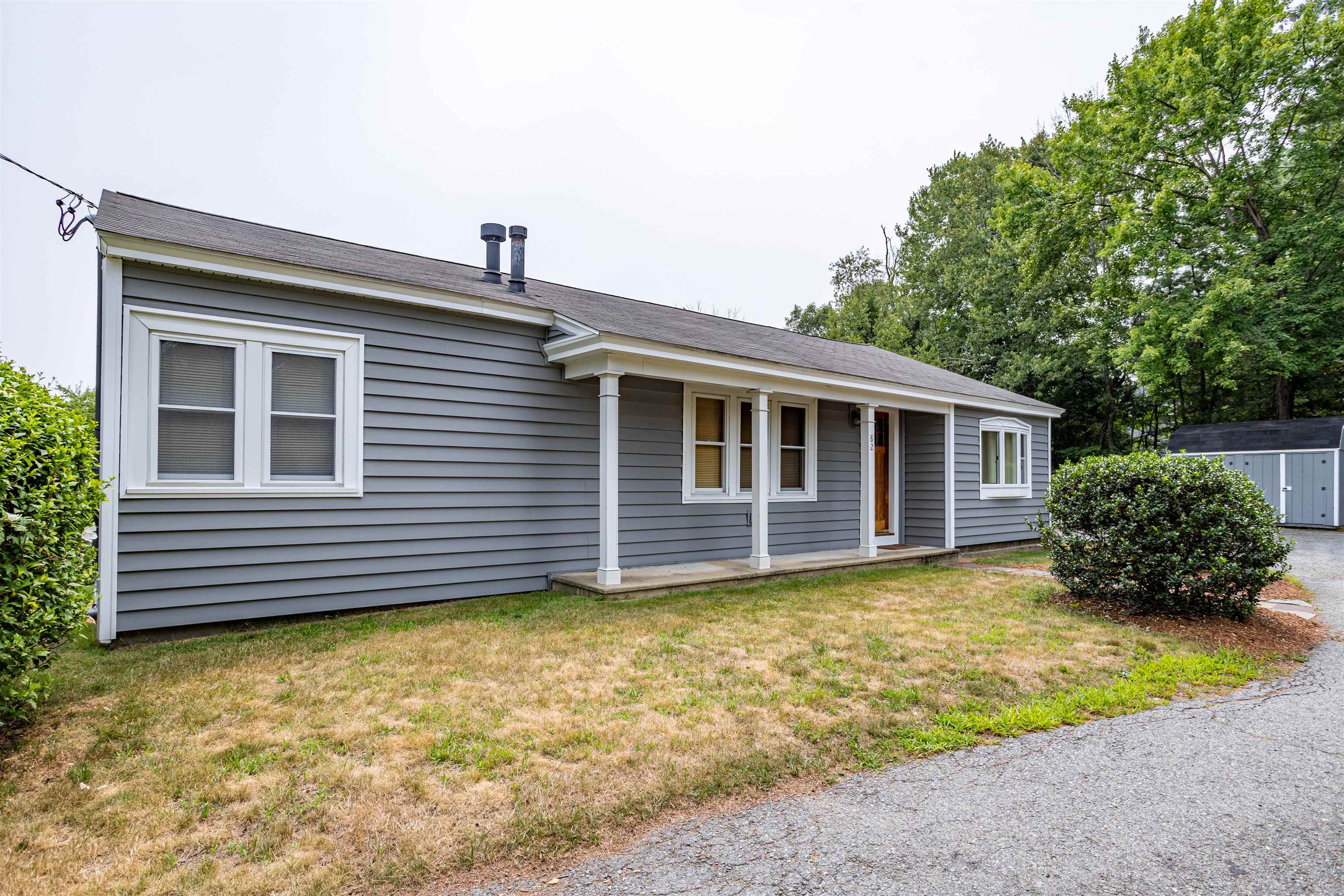
45 photos
$350,000
MLS #5056782 - Single Family
Charming 3-bedroom ranch in the sought-after Locke Lake Colony of Center Barnstead. Ideally situated near the main beach, pool with gorgeous lake views, clubhouse, and tennis courts. Enjoy access to multiple beaches on both Halfmoon and Locke Lakes, plus a golf course, marina, boat launch, and a second inground pool. Conveniently located in the southern Lakes Region, just minutes from Route 28 for an easy commute. Home has a 2-bedroom septic system, and the included second lot expands the yard—perfect for outdoor enjoyment, the potential to build a garage. Second lot has not been merged so can easily be sold in the future. Close to restaurants, shop the Ridge in Rochester, the Tilton outlets, hike the White mountains or spend the day on your choice of several lakes. Open House Sunday 11-1:00
Listing Office: RE/MAX Innovative Bayside, Listing Agent: Jennifer Nolin 
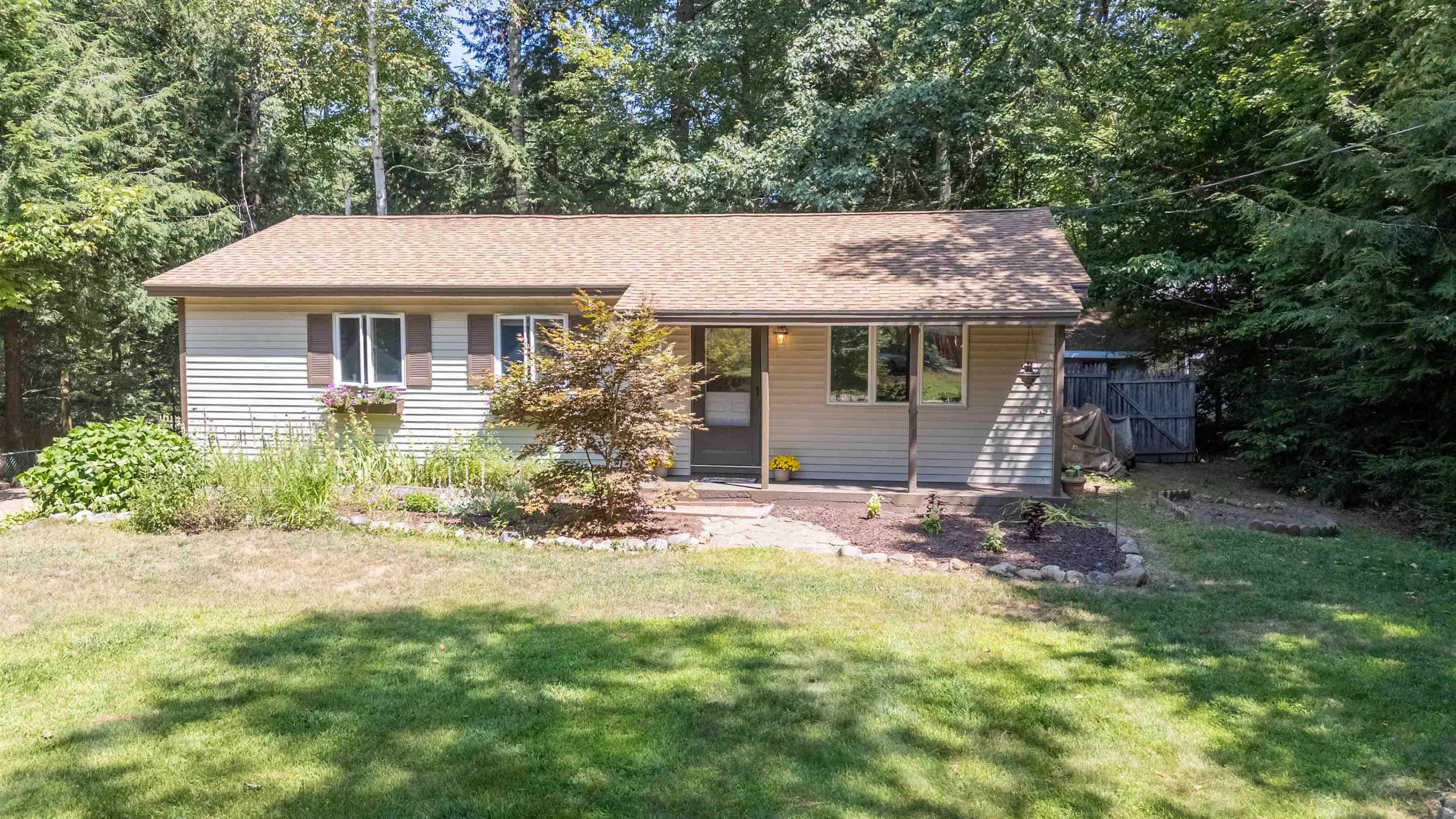
47 photos
$564,900
MLS #73408537 - Single Family
Exciting Opportunity awaits the 2025 House-Hunter...and just at the most perfect time of year! Strong, Sturdy and Spacious 3 Bedroom "Split-Colonial" features a popular floor plan,and includes an upgraded kitchen with SS Appliances and Granite Tops. Large 2 stall garage with an EV charger for the savvy 21st century driver. Fenced in rear yard is the perfect spot to spend a summer weekend with a BBQ. Or, enjoy a brisk walk anytime of year to scenic Long-Pond...If your journey includes owning your own property...This one's for you!
Listing Office: Re/Max Innovative Properties, Listing Agent: Matt Milonopoulos 
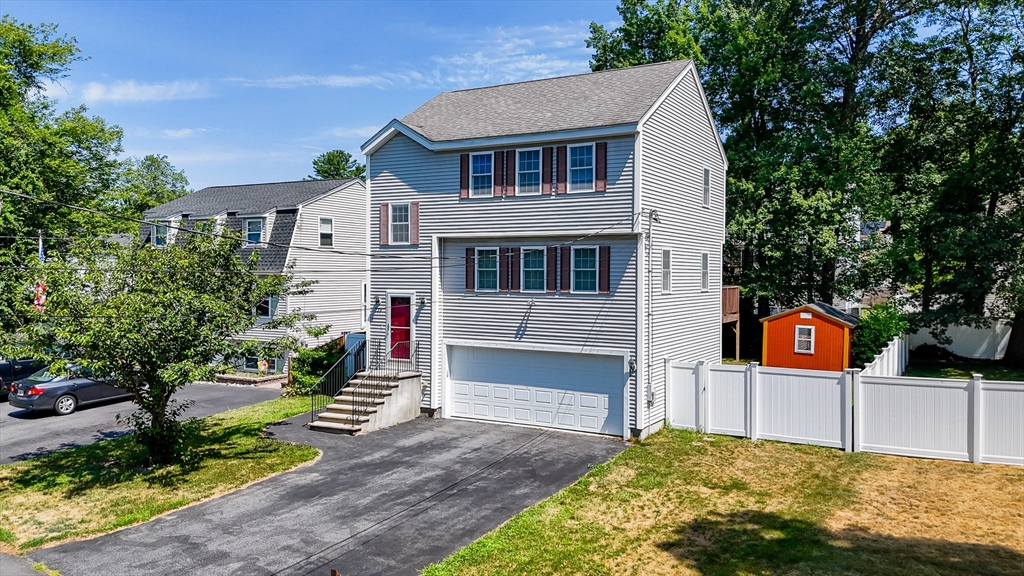
37 photos
$640,000
MLS #73396336 - Single Family
Location, Location, Location! Pride of ownership shines in this beautifully updated 8 room, 3 bedroom, 2 bath split level home. The fully applianced kitchen features granite countertops and stainless steel appliances, and opens seamlessly to a spacious dining room - perfect for entertaining. The dining room area flows into a large fireplaced family room with picture window that fills the space with natural light. Enjoy year round relaxation in the charming 3 season sunroom, or step outside to your private deck and beautifully landscaped yard. The main bedroom features a Jack-and-Jill style full bath, while the finished lower level offers a generous playroom, a second full bath, and a private laundry area- ideal for multi-functional living. Additional highlights include central air, a 2 car garage, owned solar panels for utility savings and a prime location that offers both convenience and comfort. A truly move-in-ready gem - don't miss this opportunity!
Listing Office: RE/MAX Partners, Listing Agent: Paul Annaloro 
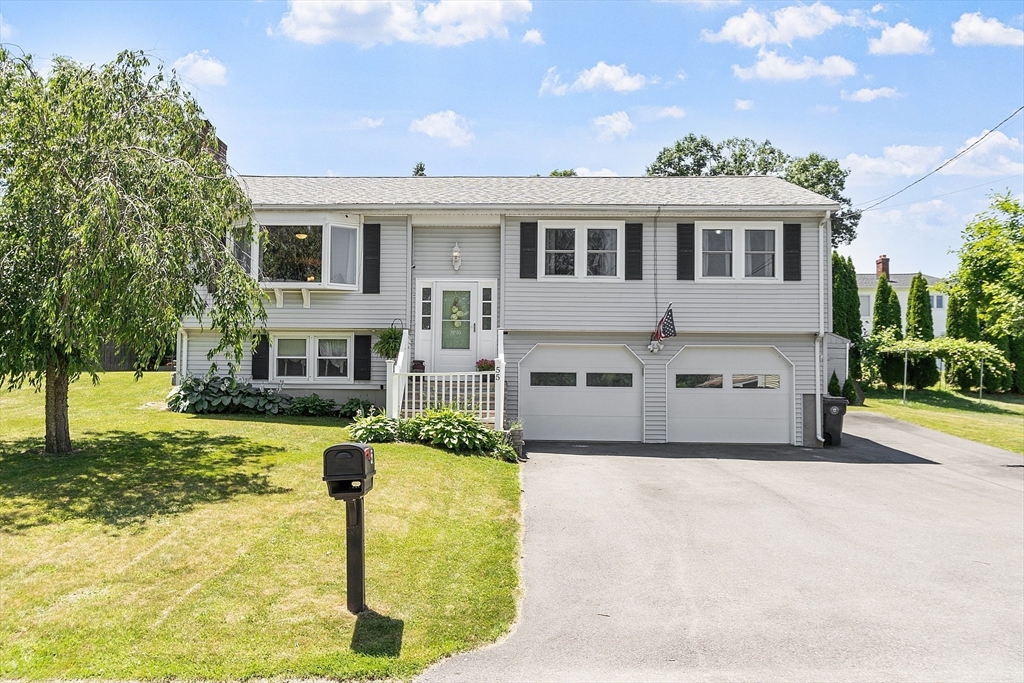
39 photos
$477,000
MLS #5056747 - Single Family
This 3-bedroom, 1.5-bath split-level home is a fantastic starter home located in a commuter-friendly, desirable neighborhood. With some renovations, it offers the perfect opportunity to add your personal touch and bring it up to modern standards. Whether you're a first-time buyer looking to build equity or an investor, this home holds strong potential. Please note: the deck may be settling, and the garage door is manual. Major updates include a 5-year-old roof, 5-year-old central A/C, and a 1.5-year-old water heater. Quick closing possible—don’t miss this affordable entry into a great community! Offer Deadline 08/19 at 12pm.
Listing Office: RE/MAX Innovative Properties, Listing Agent: Anuradha Rao 
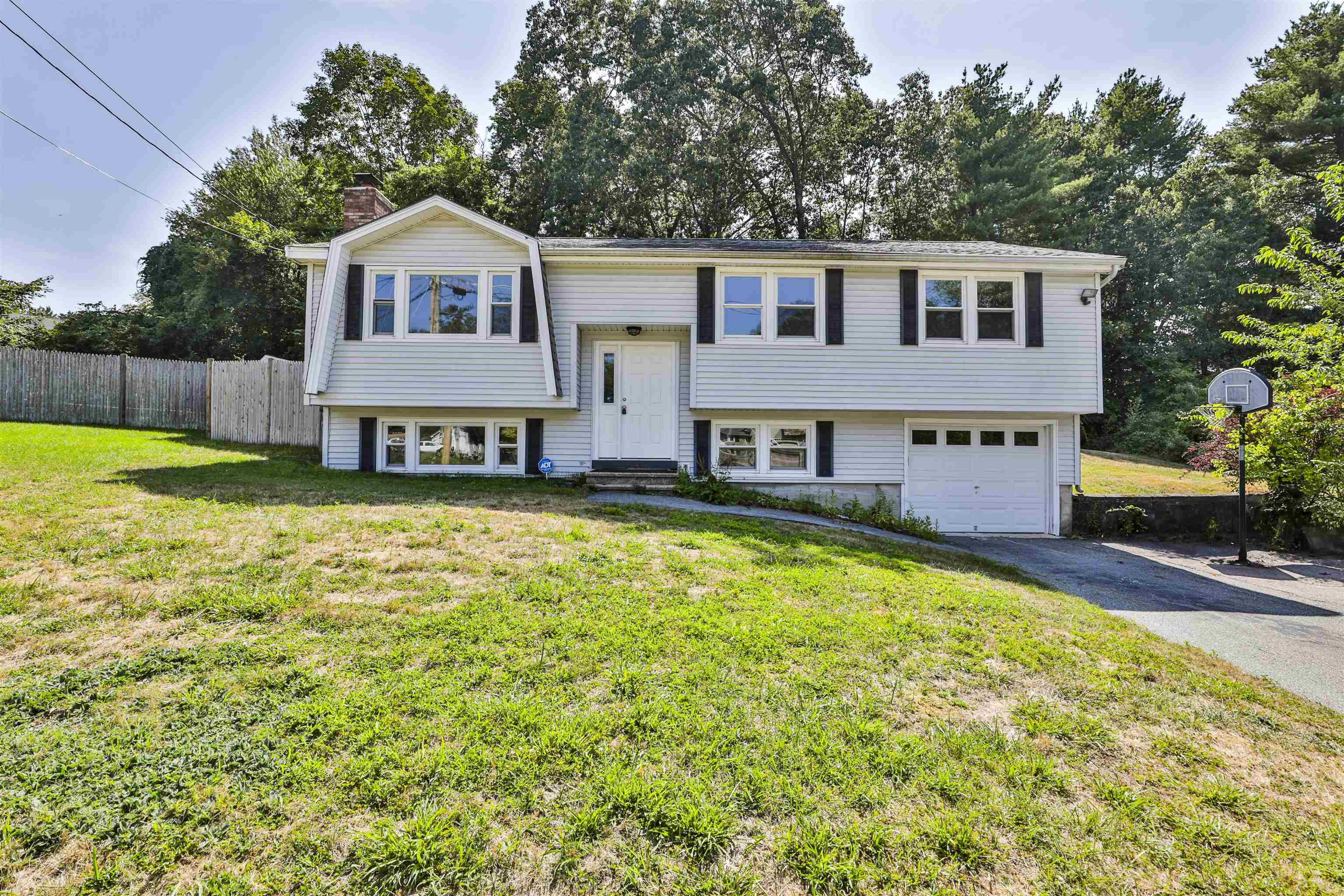
30 photos
$340,000
MLS #5055139 - Single Family
Welcome to Pine Acres, a desirable, quiet, townhouse community, nestled among nearly forty acres of woodland. This spacious open concept home is filled with natural light and many upgrades including paint, updated flooring throughout, GE stainless appliances, forced hot air heating and central A/C! The dine-in kitchen has quartz counters with bright cabinetry, updated light fixtures and recessed lighting throughout. The slider off the kitchen leads directly out onto a private balcony overlooking the grassy and wooded landscape. Upstairs you'll find newer carpeting and two sizeable bedrooms and plenty of closet storage. The primary bedroom has vaulted ceiling and skylight, double closets and direct access to an updated full bathroom. The walkout basement features a garage and separate entry area with laundry and ample storage space. The community is pet friendly and has a swing set for everyone's enjoyment. The monthly fee includes water, septic, snow removal, and landscaping. Showings begin 8/9.
Listing Office: Re/Max Innovative Properties - Windham, Listing Agent: Mike Kasiske 
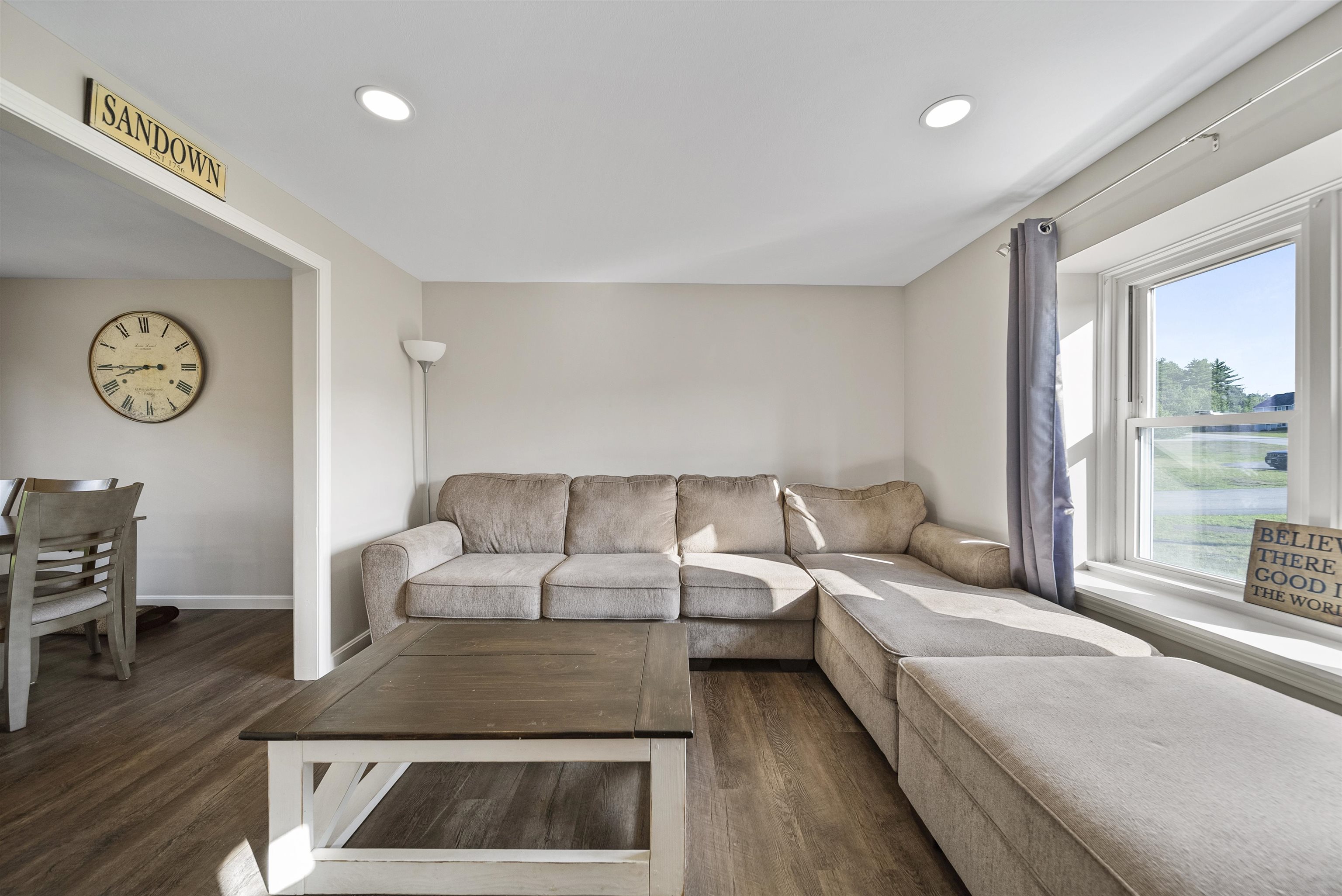
27 photos
$797,000
MLS #73409358 - Single Family
Welcome to the Villages at Maple Ridge, a vibrant 55+ community located close to Route 3 & NH border. This lovely home is being sold furnished & is set on a prime corner lot with beautiful landscaping. Bright & airy, with the freshly-painted interior ceilings, walls, and trim leads to a spacious great room w cathedral ceiling, rich hardwood floors, stunning wainscoting & gas fireplace with custom mantel. The open layout flows into a well-appointed kitchen with granite countertops, warm wood cabinetry with loads of cabinet space & a pantry located directly off kitchen. The first-floor primary suite offers a luxurious bath, complete with soaker tub, a double sink vanity & walk-in closet. A home office completes the main level. Upstairs you'll find two bedrooms, a full bath, bonus room, & unfinished storage. Additional features include a full basement, central vac, & Tesla charging station complete this home. Enjoy low maintenance living & a vibrant lifestyle! Acorn chair lift included.
Listing Office: RE/MAX Innovative Properties, Listing Agent: Raymond Boutin 
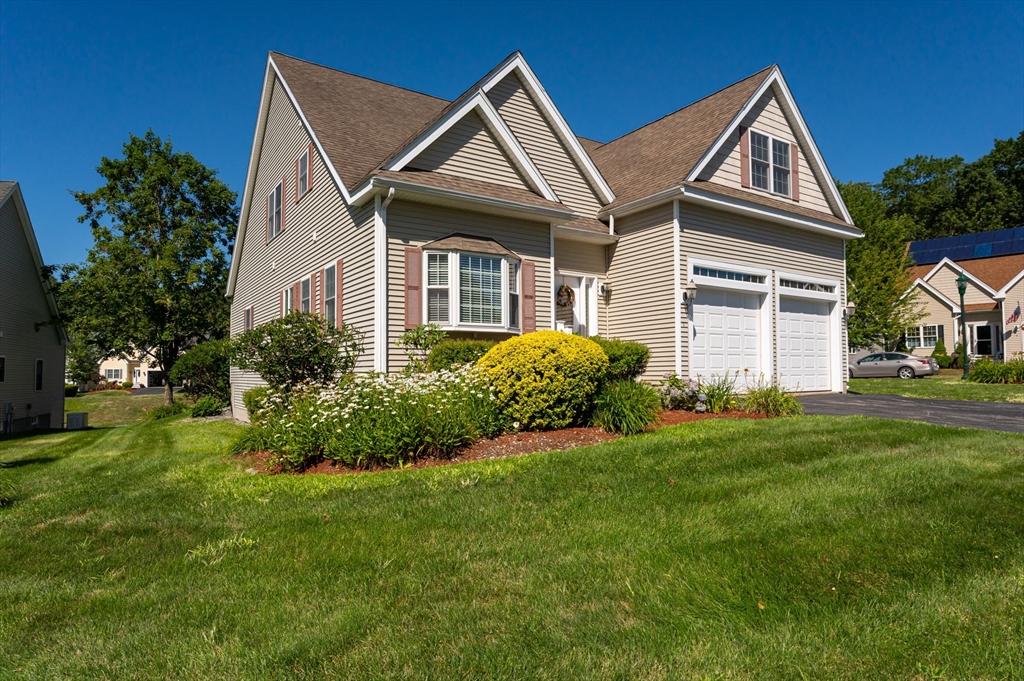
42 photos
$510,000
MLS #5054093 - Single Family
Turn-Key Cape with Modern Updates Welcome to this beautifully updated 3-bedroom Cape in a quiet Manchester neighborhood! This move-in ready home has been thoughtfully refreshed with a brand-new kitchen, updated bathrooms, all new appliances, and fresh interior paint throughout. A perfect blend of comfort and style, it features a mix of newly installed and refinished hardwood floors, along with brand-new carpeting in the bedrooms. Enjoy outdoor living in the fully fenced backyard, complete with a patio and gazebo—ideal for entertaining or relaxing. A cozy 3-season porch adds bonus space and charm. Additional highlights include a newly paved driveway, single-stall garage, town water and sewer, and great curb appeal. With nothing left to do but move in, this well-maintained property is a must-see! Showings begin Saturday August 2nd.
Listing Office: RE/MAX Innovative Properties, Listing Agent: Andrew White 
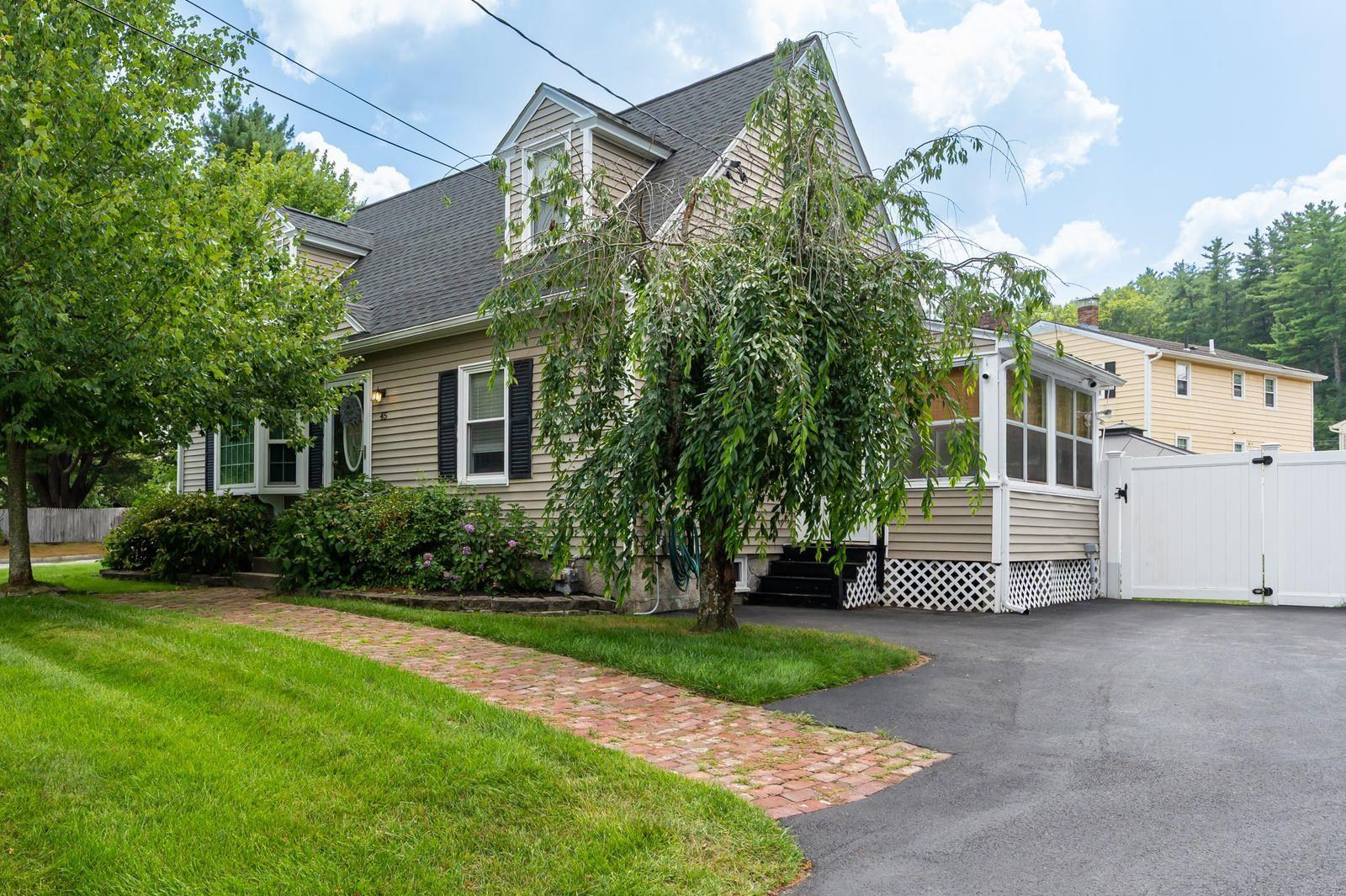
39 photos
$465,000
MLS #5053481 - Single Family
Welcome to this fully remodeled 2-bedroom, 2-bath home nestled on 2.1 acres in the charming town of Deerfield, NH. Thoughtfully redesigned from top to bottom, everything in this home is brand new—plumbing, heating, electrical, roof, windows, siding, insulation, and more—providing peace of mind for years to come. Step inside to find an open-concept kitchen and living area with gleaming stainless steel appliances, soft-close cabinetry, and stylish finishes that blend modern comfort with farmhouse charm. Both bathrooms have been beautifully updated with clean, crisp design and quality craftsmanship. The layout offers one bedroom and a full bath on each level for added flexibility and privacy. The front yard is flat, partially fenced, and ideal for pets, play, or gardens, while the rear acre offers wooded privacy and remnants of old quarry soil—perfect for creative outdoor projects. Conveniently located right on Route 43, this move-in-ready home offers an easy commute to Concord, Manchester, and the Seacoast. Whether you’re downsizing, starting out, or simply seeking something turnkey, this home checks all the boxes. Showings start immediately via showingtime, open house Sunday, July 27th from 11:30am-1pm.
Listing Office: RE/MAX Innovative Bayside, Listing Agent: Terry Murphy 
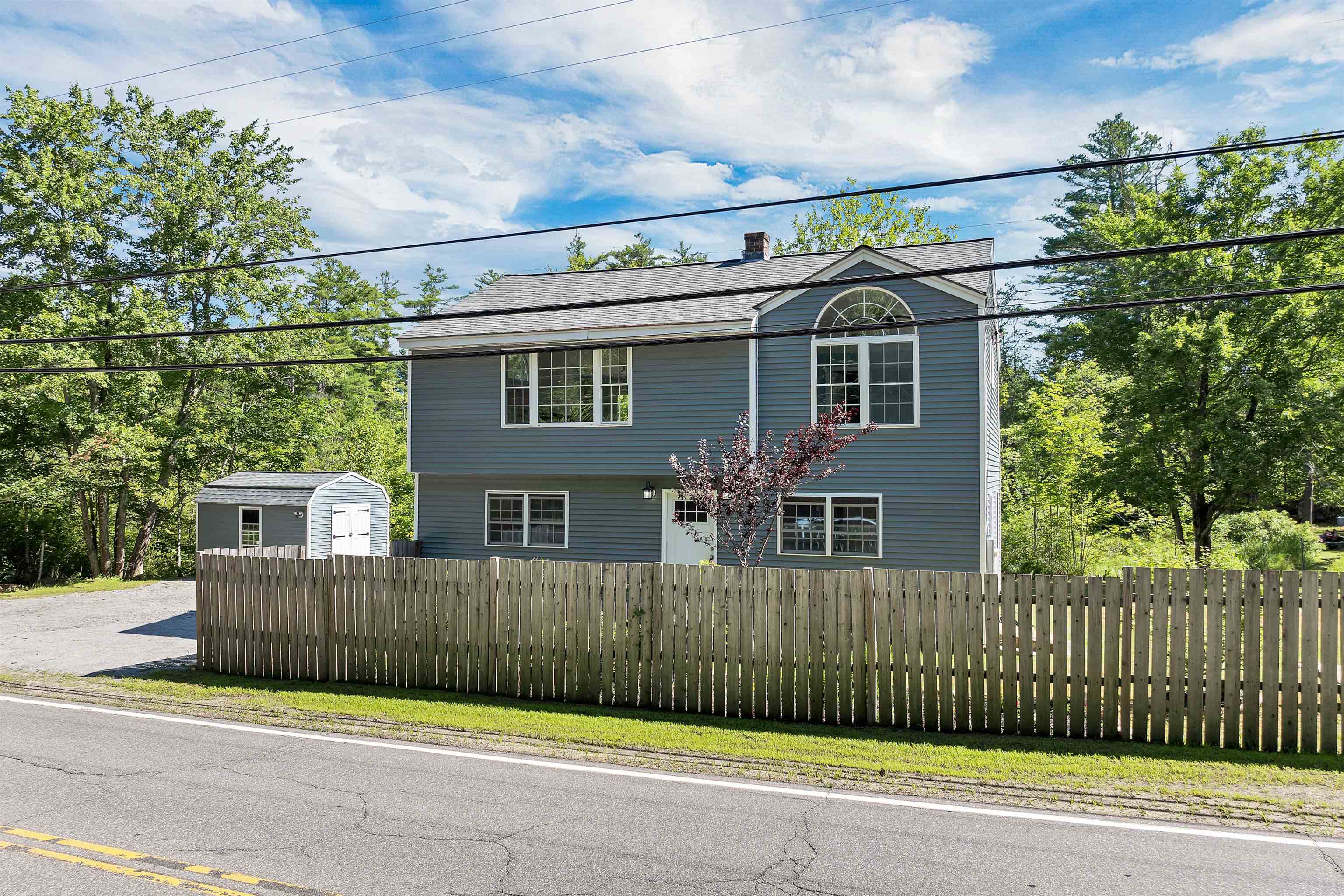
51 photos
$533,000
MLS #5054222 - Single Family
Welcome to 30 South Shore Drive - your WATERFRONT, Halfmoon Lake seasonal retreat. With your own private dock, wraparound deck & upgraded interior, this one is not to be missed. Enjoy swimming, boating & fishing right from your own property! New vinyl siding in 2023, dock new in 2018, new septic system installed in 2019, half bathroom added on lower level, UV water filtration system, & full kitchen & living room updating. This property has the perfect blend of lake life charm with modern touches. Take the steps to your entry through the main door, where you'll find the 3/4 bath on your left & breezeway/hall access to the two bedrooms. Plenty of space & flexibility for sleeping arrangements, with storage above & closet. Your enclosed sunroom is bathed in light - with sweeping views of the water from above (& potential to expand into additional guest space). Step out on the deck & enjoy your morning coffee while overlooking beautiful Halfmoon. On the lower level, you'll find a stylish kitchen & dining area with sleek appliances, plenty of counter space & kitchen island for seating. The living room adds a cozy layer of comfort to this area, & half bath can be found off the kitchen. Walk right out on to your lower covered deck & access the steps to your personal dock. Chairs overlooking the water with solo stove, take in sunsets, loons, egrets & wildlife. Delayed showings begin at the Open House on Friday August 1st, 5-7 pm. This property is being sold furnished - ask for list!
Listing Office: RE/MAX Innovative Bayside, Listing Agent: Kirstin Fleming 
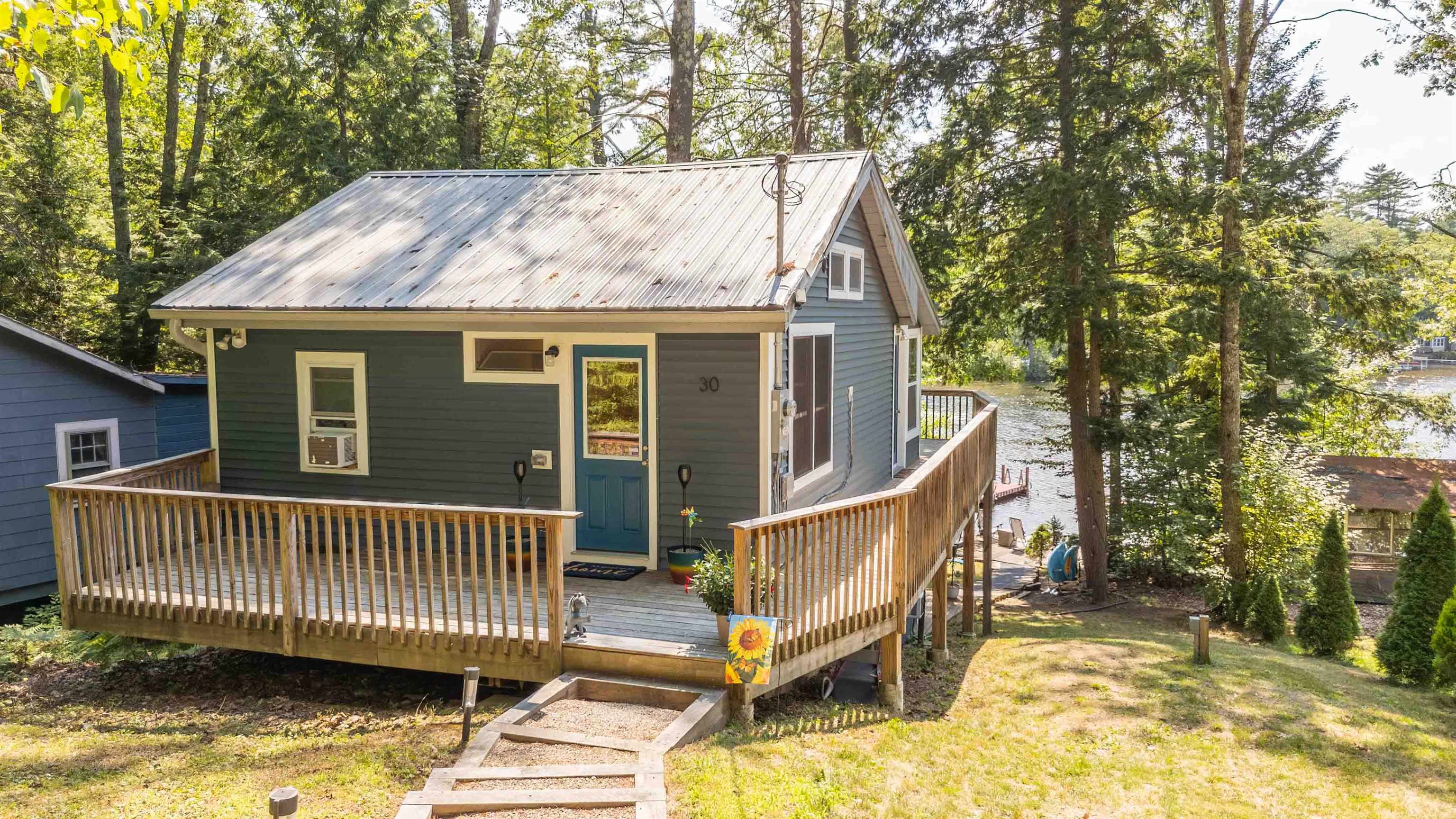
43 photos
$400,000
MLS #5047828 - Single Family
Welcome to a fantastic opportunity in a peaceful, well-established neighborhood—ideal for creating your dream home and gaining instant equity. This inviting 3-bedroom property is just moments from the Milford Oval, shopping, and local schools, offering both convenience and community. Enjoy the expansive three-season enclosed porch, which is perfect for cozy evenings with family or lively gatherings. Downstairs, a former dance studio provides exciting potential for a home gym, playroom, or additional living space, along with a family room and dedicated laundry area. Imagine the possibilities: new flooring, fresh paint, and custom kitchen updates to make it truly yours.
Listing Office: RE/MAX Innovative Properties, Listing Agent: Sharon McCaffrey 
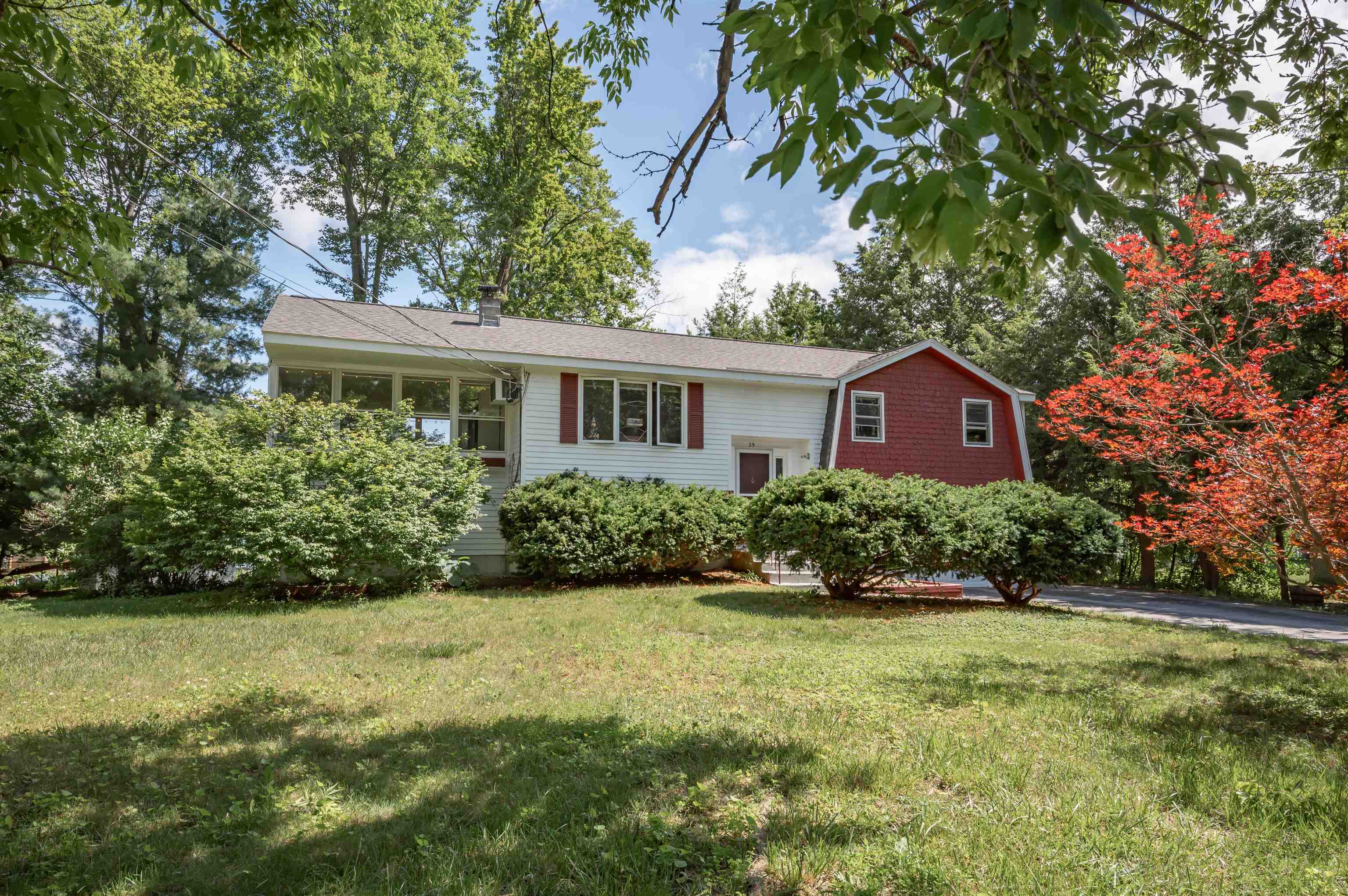
28 photos
$610,000
MLS #5054455 - Single Family
Tucked away at the end of a cul-de-sac is this charming, beautifully maintained 3-bedroom home on desirable Honeysuckle Lane. It offers privacy, comfort, and thoughtful updates throughout. Set back from the road on a wooded lot with a fenced yard, this property provides the perfect balance of neighborhood living and natural serenity. In move-in condition, this home features a thoughtfully remodeled kitchen with new appliances and wood flooring that flows through much of the main level. The spacious front-to-back living room with wood-burning fireplace opens to a formal dining room—perfect for both everyday living and entertaining. A stunning 4-season sunroom with vaulted ceiling overlooks the wrap-around deck and tranquil backyard for year-round enjoyment. Upstairs, the awesome primary suite offers a private bath and plenty of space to unwind. With modern paint colors, a 2-car garage, and true pride of ownership throughout, this home is ready for its next chapter. Don’t miss your chance to own this Goffstown gem in a sought-after location!
Listing Office: RE/MAX Innovative Properties, Listing Agent: Andrew White 
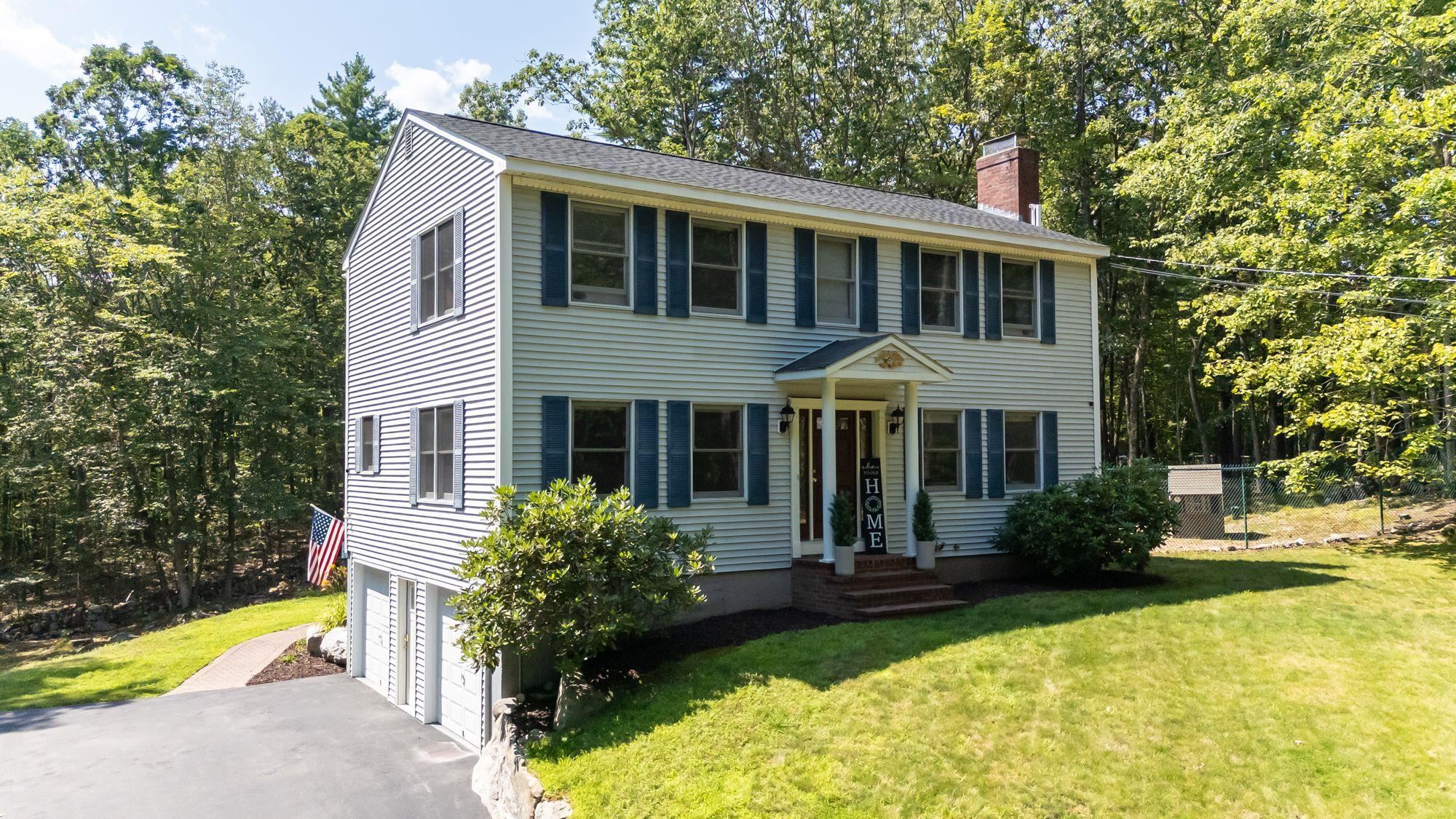
45 photos
$320,000
MLS #5052329 - Single Family
Welcome to this delightful 1 bedroom, 1 bathroom home, perfectly nestled on a peaceful dead-end street in the heart of Allenstown. Set on a manageable .20 acre lot, this property offers just the right blend of privacy, charm, and convenience. Step inside to discover an open concept layout filled with natural light, complemented by beautiful hardwood floors, and newer windows that enhance both style and energy efficiency. The cozy living room flows seamlessly into the kitchen, ideal for relaxing and entertaining. Outside, enjoy a nice sized yard with plenty of room for gardening, outdoor activities, or simply soaking in the surroundings. A storage shed adds extra functionality for tools, lawn equipment, and seasonal items. Whether you are a first time buyer, downsizer, or looking for a low maintenance retreat, this home is a smart choice! Located just minutes from Concord, Manchester, and Suncook Village, with easy access to shops, restaurants, and major commuter routes, you will love the balance of quiet living and modern convenience. Don't miss this opportunity to own a slice of Allenstown charm!
Listing Office: RE/MAX Innovative Bayside, Listing Agent: Christopher Adams 
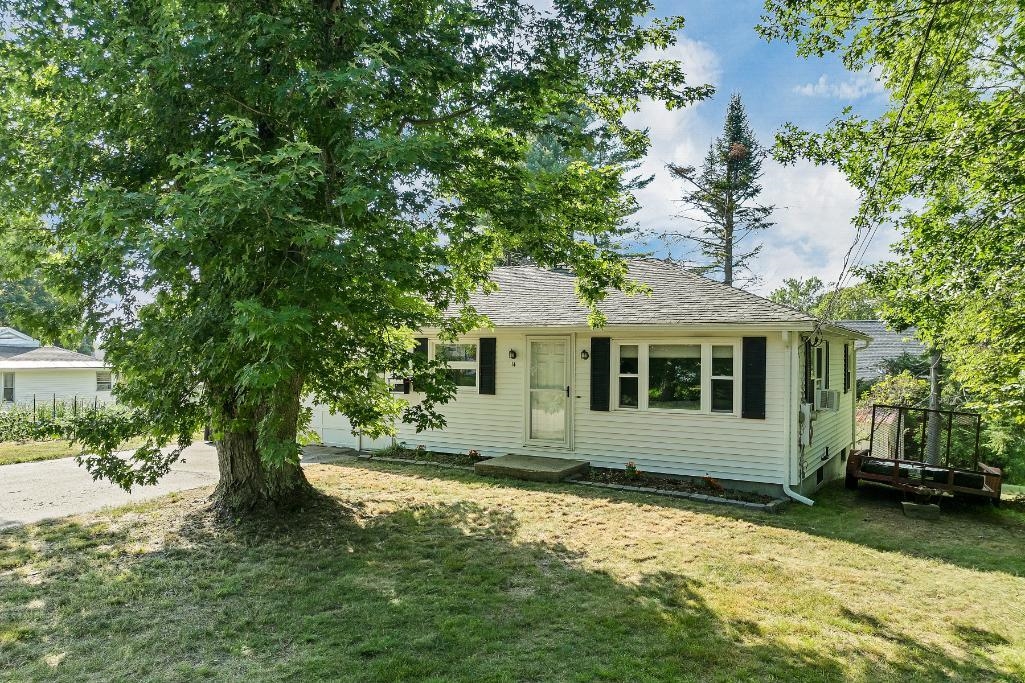
31 photos
$480,000
MLS #5054962 - Single Family
Set in the desirable Bark Land Acres neighborhood, this versatile 3/4-bedroom, 2 full bath home is situated on a generous 0.60-acre lot. The main level offers a spacious freshly painted living room with hardwood flooring, a bright kitchen and dining area leading to a deck overlooking the backyard, perfect for relaxing or entertaining. Upstairs, you’ll find two oversized bedrooms with hardwood floors and skylights, creating warm and airy retreats. The updated baths add a modern touch throughout the home. The walkout basement includes flexible space for storage, a workshop, or potential expansion. A water filtration system is already in place, and town water is currently being installed on the street. Bring your finishing touches and create your perfect home.
Listing Office: RE/MAX Innovative Properties, Listing Agent: Diane Lareau 
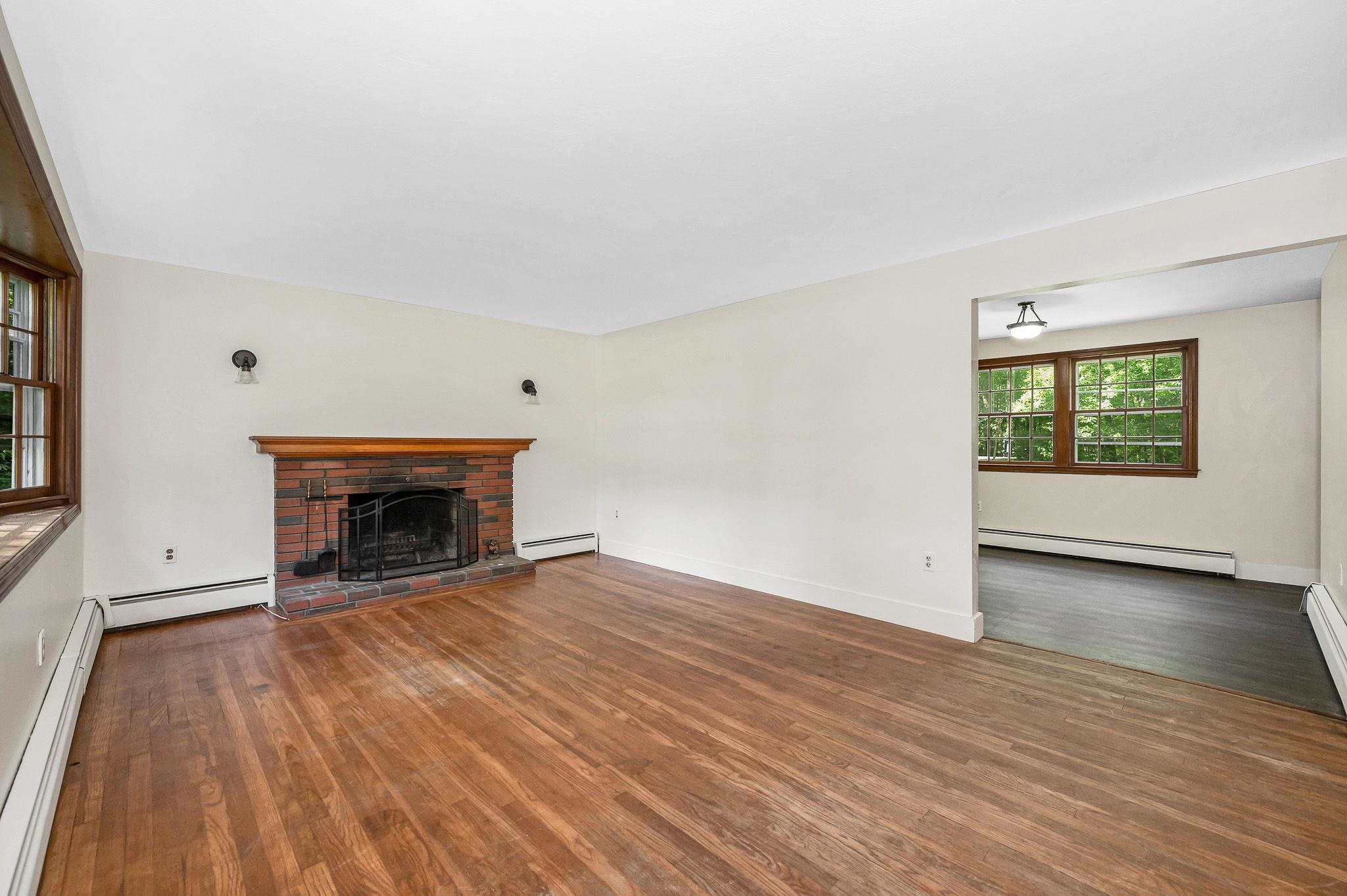
32 photos
$547,500
MLS #73411784 - Single Family
Set back off the road down a grassy front lawn stands this newer construction home. As you enter the front you are greeted by a spacious main level and a center stairwell. The Family room has ample space for a sectional and leads to the sining area that overlooks the rear deck and Fenced in yard. The Kitchen boasts peninsula seating, Stained cabinetry, granite counters and stainless appliances. There is an additional front room that would be perfect formal living or dining room. Tucked in the rear corner of the home is a half bathroom with first floor laundry that leads to the 2 car garage. Upstairs there are 2 nicely sized bedrooms and a full bathroom In addition there is a front to back primary suite that boasts a private bathroom and large walk in closet! The walk out lower level features an entertaining space that could be perfect for additional living area or a home office. Come take a look.
Listing Office: RE/MAX Innovative Properties, Listing Agent: Timothy Morgan 
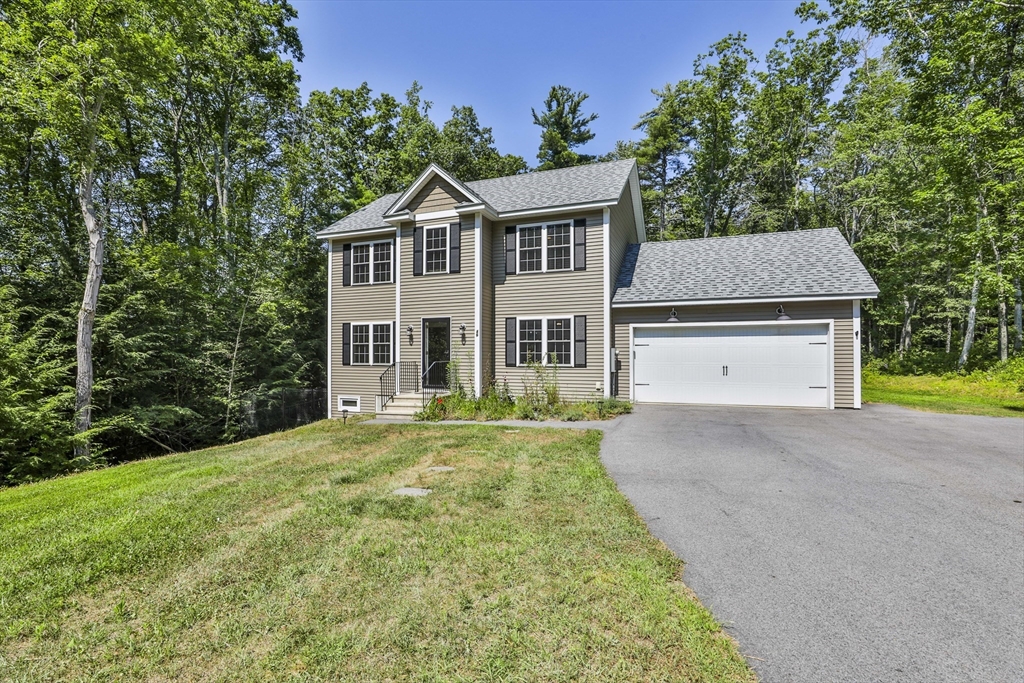
33 photos
$525,000
MLS #5044442 - Single Family
Well-maintained 3-bedroom ranch situated on 1.77 acres with huge eat-in kitchen and open concept layout. A short 5-minute drive to Weirs Beach, 1 mile from Bank of NH Concert Pavilion and only 5 miles from Gunstock Mountain Resort. Updated roof, vinyl siding, 1-car garage. Being sold furnished. Quick closing possible.
Listing Office: RE/MAX Innovative Properties, Listing Agent: Scott DeSantis 
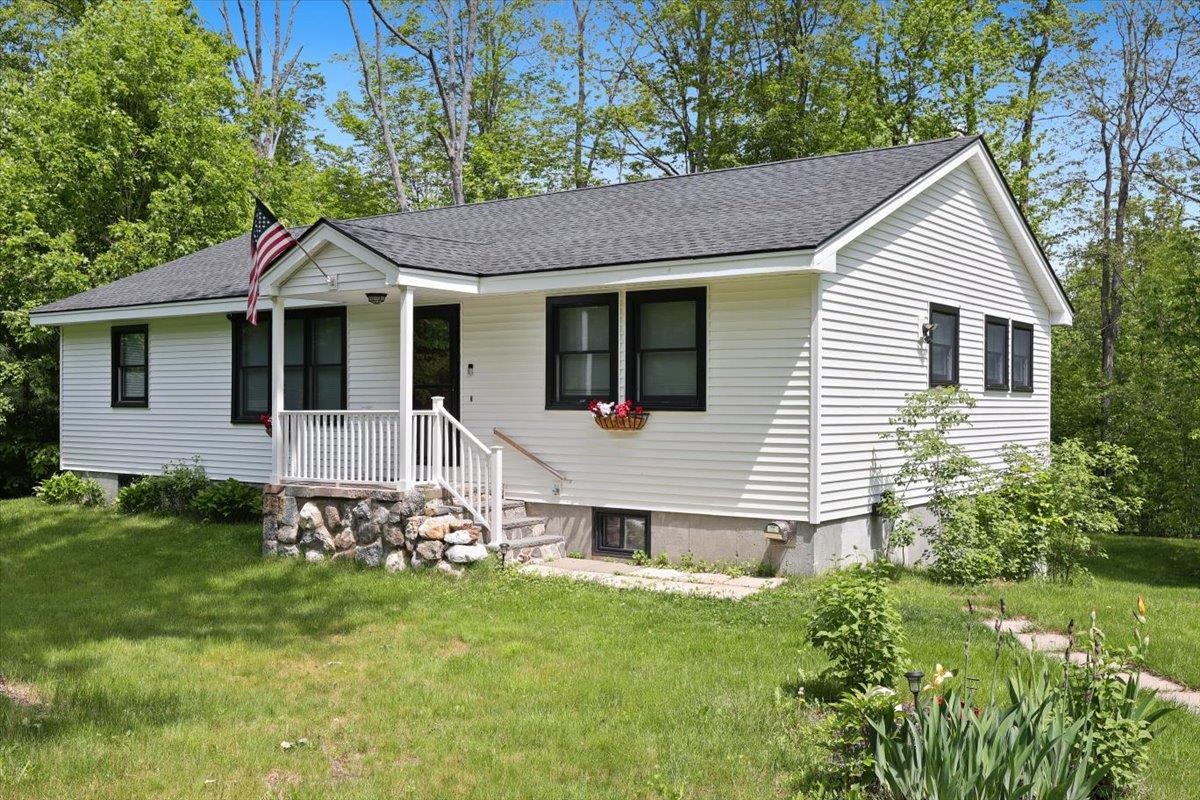
43 photos
$961,500
MLS #73415215 - Single Family
Stunning Custom Built Colonial set on a Dead End St ideally located near schools and Major Highways w/ everything you need just moments away! Step inside to a Beautifully Updated Modern Kitchen featuring Quartz Countertops, Marble Backsplash, 5-Burner Gas Range, Center Island, Beverage Cooler, and Stainless Appliances. Wide Plank Hardwood Floors flow throughout the main living areas. The Dramatic 2-Story Family room is flooded with natural light, showcasing Oversized Windows, Gas Fireplace, and 2nd floor overlook. A slider leads to the Trex Deck overlooking the Spacious, Level Backyard, perfect for entertaining! Upstairs includes a Luxurious Primary Suite w/ Cathedral Ceiling, Walk-In Closet, En Suite Bath w/ Jacuzzi Tub, Granite Vanity w/ Double Sinks & Shower. Two additional spacious bedrooms and office complete 2nd floor. Additional features include 2nd Floor Laundry, finished 3rd Floor, welcoming Covered Front Porch, Full Daylight Basement, Generator Ready, and 3 car garage!
Listing Office: RE/MAX Innovative Properties, Listing Agent: Premier Home Team 
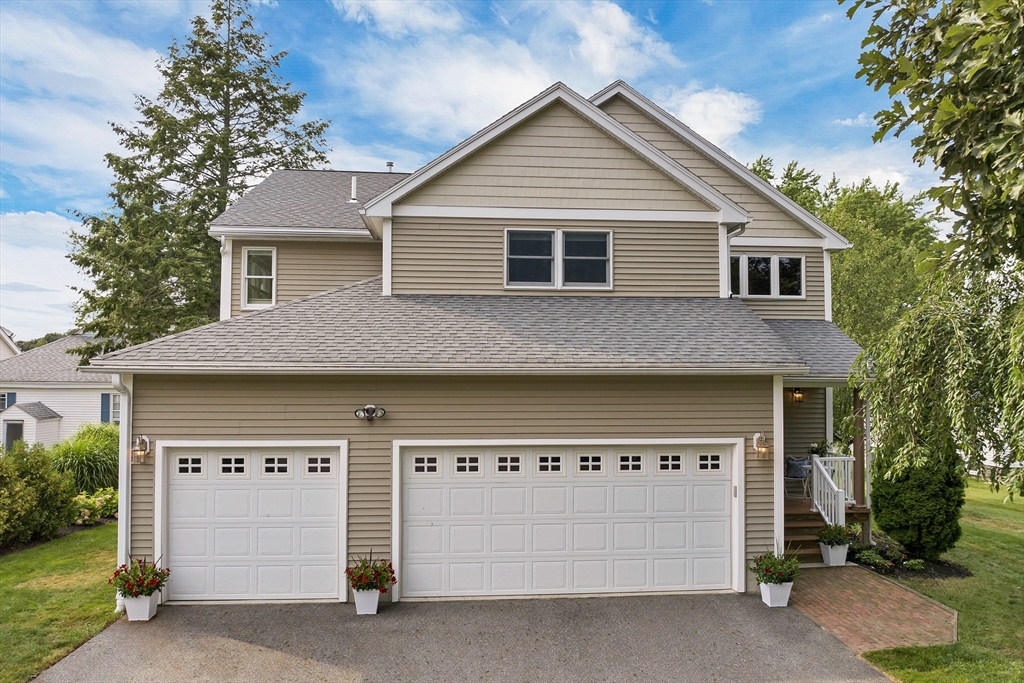
41 photos
$545,000
MLS #73397496 - Single Family
Welcome to this beautifully maintained tri-level home located in one of Londonderry’s most sought-after neighborhoods! This versatile floor plan offers great flow & functionality throughout. The main level features a large, updated kitchen perfect for cooking and entertaining, a sunny living room with dining area, and a family room with vaulted ceilings, cozy pellet stove, and french doors that open to the expansive composite deck. Upstairs, you’ll find three generously sized bedrooms with excellent closet space and a full bath. The lower level boasts a large recreational room with daylight windows and fireplace, a dedicated hobby room/office, and a separate laundry area — providing plenty of room for everyone’s needs. Step outside to your private backyard oasis complete with huge deck, an above-ground pool, & a relaxing hot tub — perfect for summer gatherings or quiet evenings under the stars. The private back yard includes a dedicated BBQ area and garden space. This home has it all!
Listing Office: RE/MAX Innovative Properties, Listing Agent: Hollie Halverson 
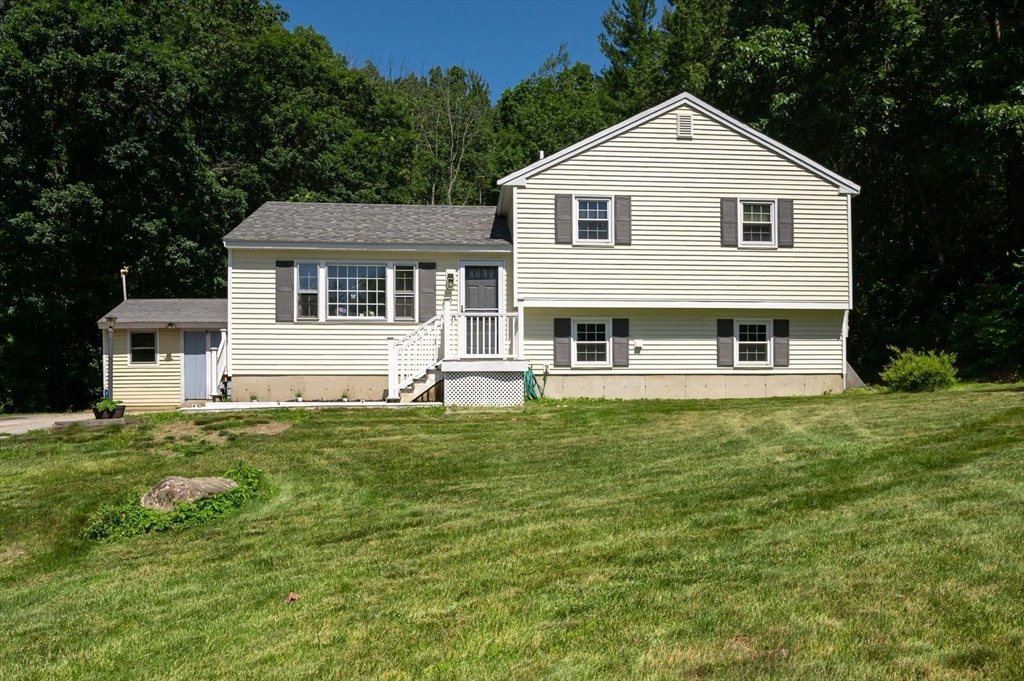
31 photos
$545,000
MLS #5048449 - Single Family
Welcome to this beautifully maintained tri-level home located in one of Londonderry’s most sought-after neighborhoods! This versatile floor plan offers great flow and functionality throughout. The main level features a large, updated kitchen perfect for cooking and entertaining, a sunny living room with dining area, and a family room with vaulted ceilings, cozy pellet stove, and french doors that open to the expansive composite deck. Upstairs, you’ll find three generously sized bedrooms with excellent closet space and a full bath. The lower level boasts a large recreational room with daylight windows and fireplace, a dedicated hobby room/office, and a separate laundry area — providing plenty of room for everyone’s needs. Step outside to your private backyard oasis complete with a huge deck, an above-ground pool, and a relaxing hot tub — perfect for summer gatherings or quiet evenings under the stars. The private back yard includes a dedicated BBQ area and garden space. Located in a community known for its top-rated schools and convenient access to shopping, dining, and commuter routes, this home truly has it all. Don’t miss your chance to make this lovely property your own!
Listing Office: RE/MAX Innovative Properties, Listing Agent: Hollie Halverson 
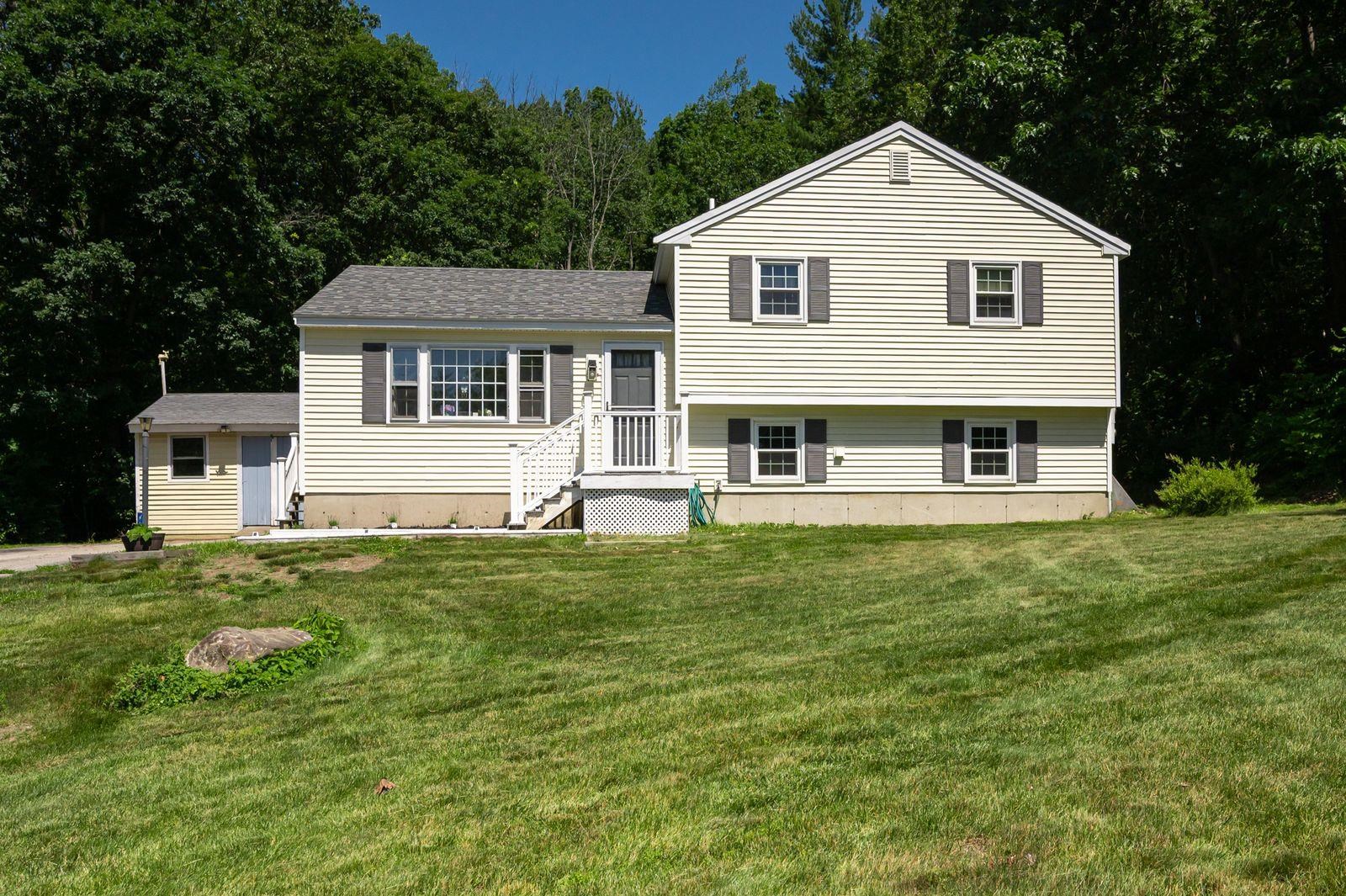
1 photo
$428,000
MLS #5051893 - Single Family
Located at the top of a peaceful dead-end road in the Shellcamp community of Gilmanton, this 3-bedroom, 2-bathroom home offers privacy and access to beautiful Shellcamp Pond. The spacious kitchen features a large center island, granite countertops, and updated appliances—perfect for cooking and entertaining. The layout includes a laundry room with backdoor entry and a primary bedroom with its own en-suite bath. The walkout basement provides tons of storage space and includes an unfinished ¾ bathroom, offering future potential. Outside, enjoy a large grassy side yard and beach rights to Shellcamp Pond—ideal for swimming, kayaking, and fishing. A one-car detached garage is also included and could use some TLC. The Handicap ramp will be removed before closing. As a bonus, the seller is offering a Kawasaki Mule for purchase separately. Delayed showings begin at the open house on Saturday, July 26th from 10:00AM –12:00 PM. Don’t miss this opportunity to enjoy peaceful country living with water access!
Listing Office: RE/MAX Innovative Bayside, Listing Agent: Emily Mulcahy 
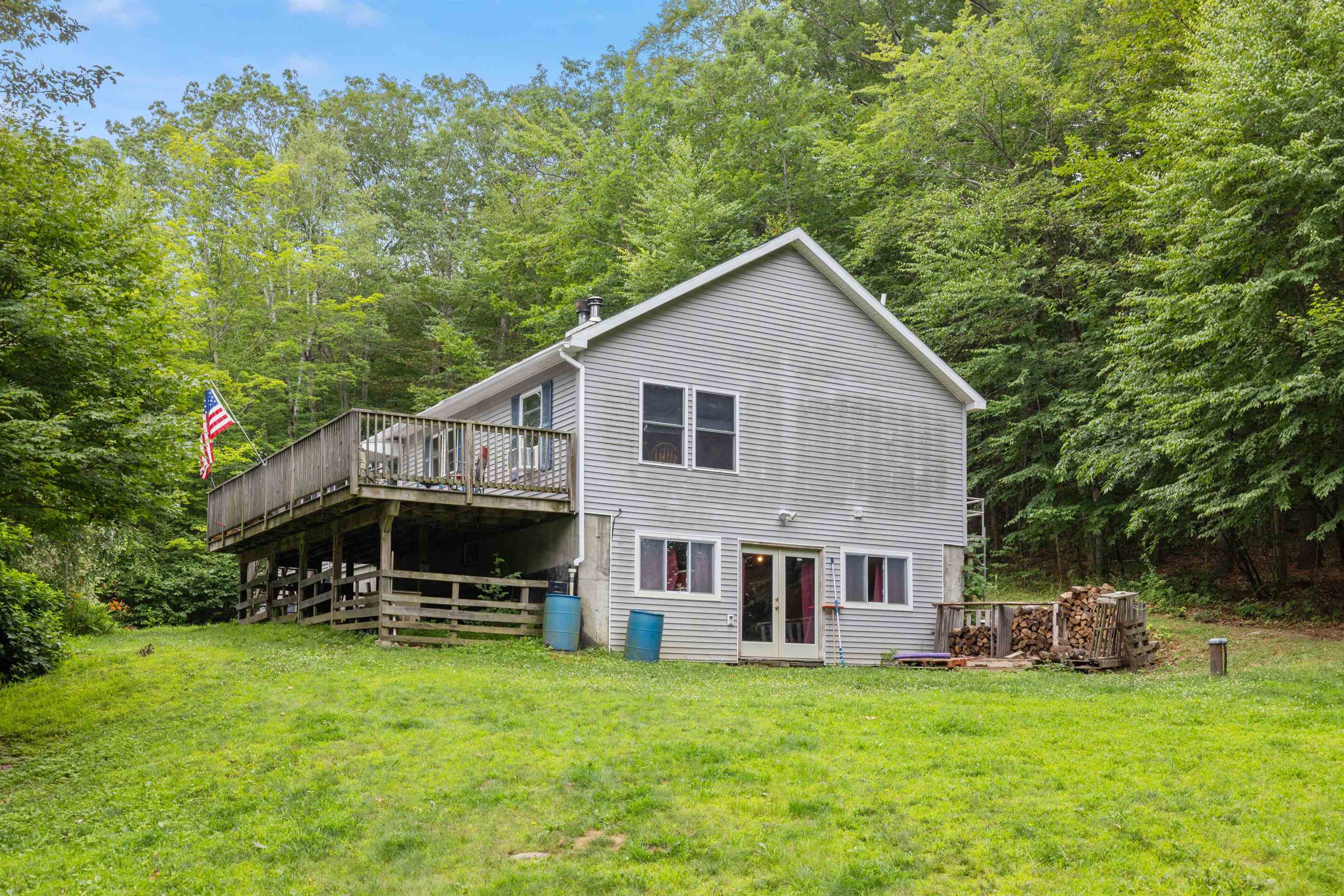
51 photos
$515,000
MLS #5043771 - Single Family
Welcome to this charming 3-bedroom home in desirable Derry, NH – lovingly maintained by the same owners for 59 years. Set on a beautifully landscaped, park-like lot, the property boasts mature trees, flowering bushes, and a private backyard surrounded by nature. The flat yard includes a cozy firepit area nestled among tall pines – ideal for quiet evenings or outdoor gatherings. Inside, you’ll find gleaming wood floors, a cozy gas fireplace, and bright, inviting living spaces filled with warmth and character. Located close to schools (including Pinkerton Academy), shopping, and major commuter routes (I-93, Rte. 28 & 102), this home offers the perfect blend of privacy and convenience. Don’t miss this rare opportunity to own a well-loved home in a prime location – schedule your showing today!
Listing Office: RE/MAX Innovative Properties, Listing Agent: Andrew White 
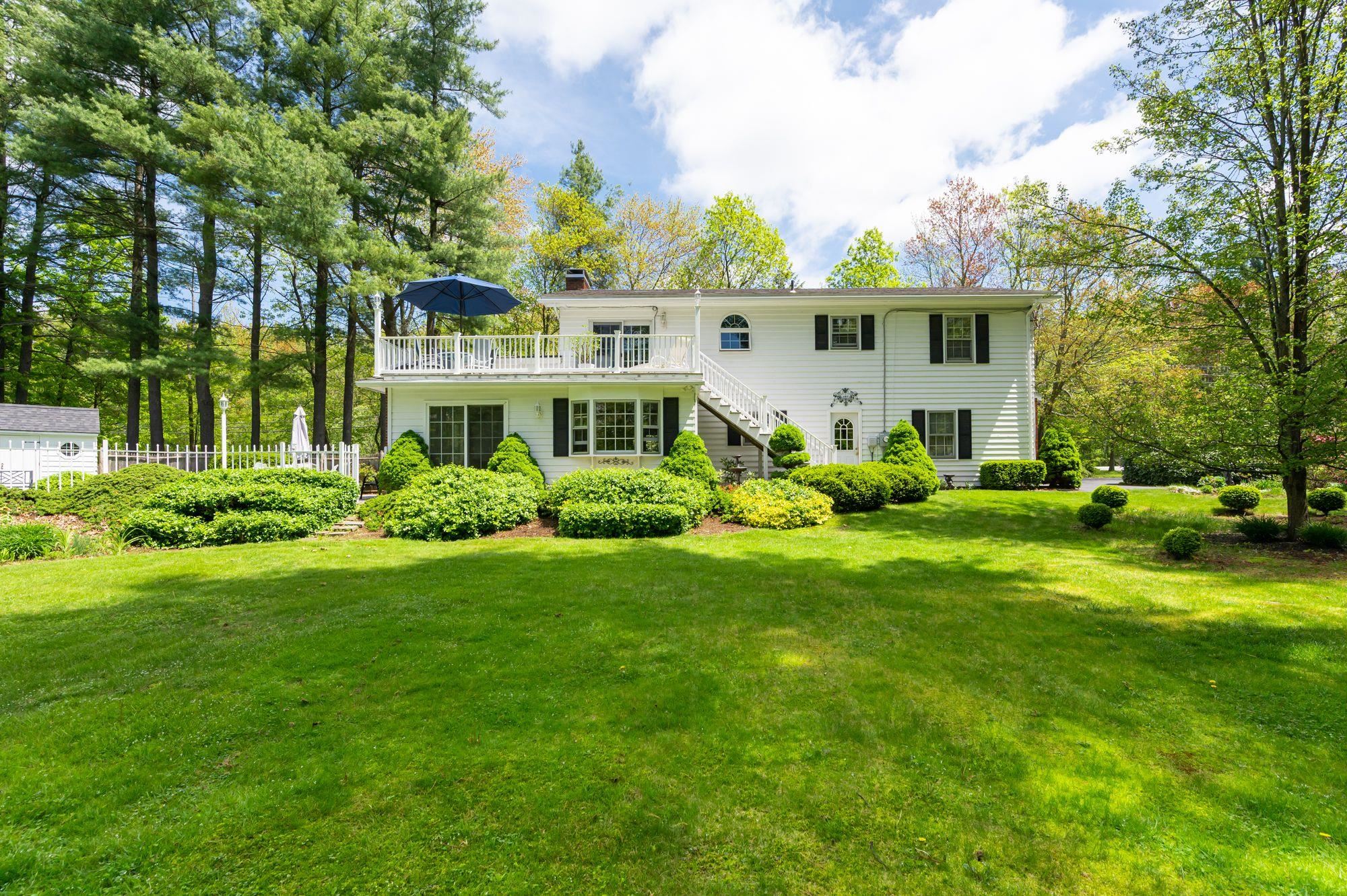
39 photos
$800,000
MLS #5048659 - Single Family
This charming 3 bedroom, 3 bath Cape is nestled on a quiet road in a highly desired neighborhood, offering a private and peaceful setting. Inside, you’ll find wide pine floors and a spacious layout that includes a large kitchen with a dinette area, perfect for everyday living and entertaining. The formal dining room adds a touch of elegance, while the sunroom overlooks a beautifully landscaped flower garden with a tranquil water fountain. The generous living room features a cozy fireplace, and the den offers flexible space with potential for a fourth bedroom with a first floor bathroom. The master bedroom en-suite offers an updated bath and a large walk-in closet. A finished laundry room in the basement adds convenience to this well maintained home. Don't miss out on this great opportunity. OPEN HOUSE CANCELLED!
Listing Office: RE/MAX Innovative Properties, Listing Agent: Ashlee Cantin 
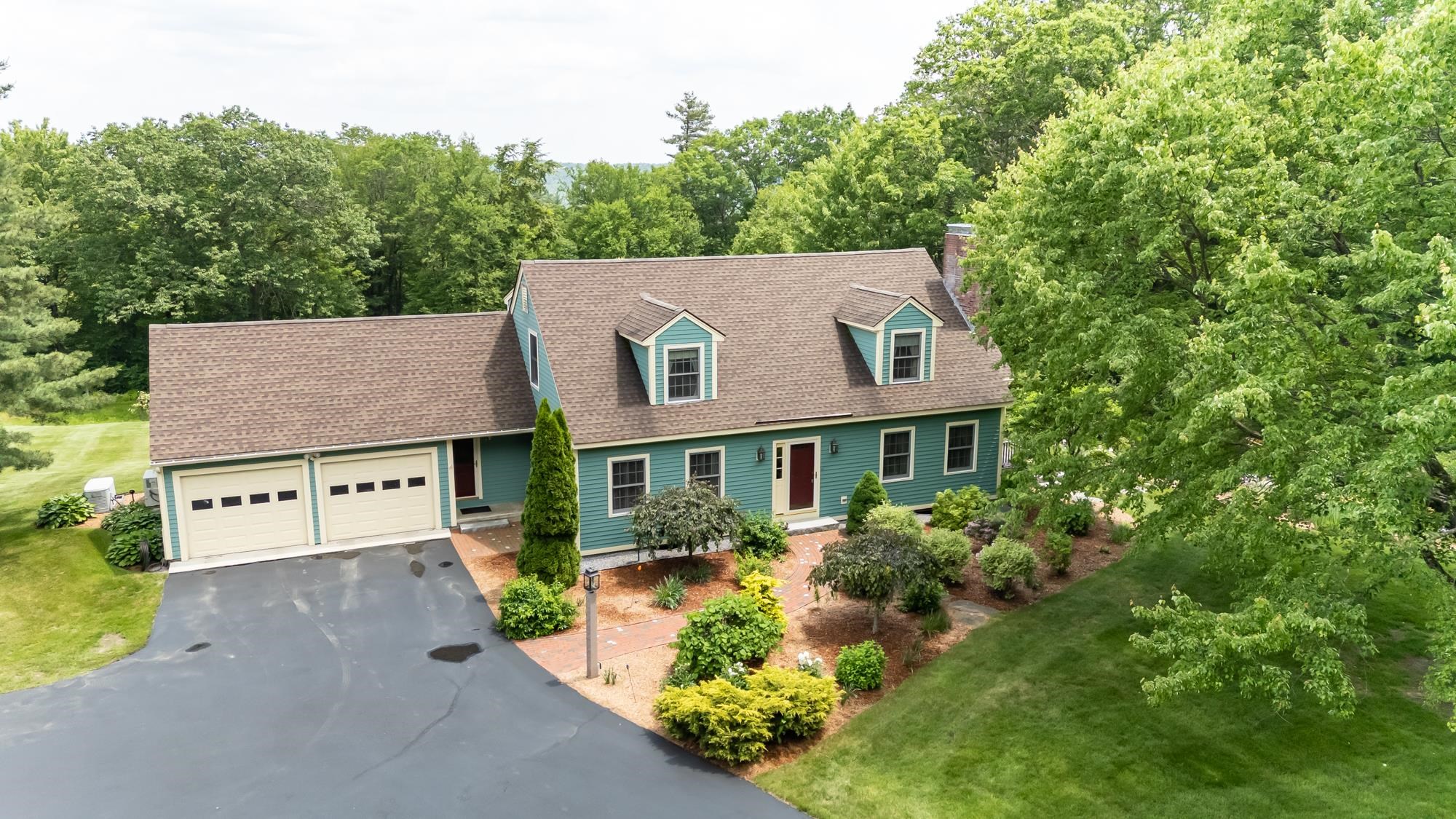
55 photos
$992,000
MLS #5050386 - Single Family
Welcome to your mountain sanctuary! Perched on 3.3 beautifully landscaped acres with breathtaking unobstructed views of North Peak and Cannon Mountain, this stunning expanded Cape offers a perfect blend of elegance, comfort, and classic New England charm. With approximately 3,400 sq/ft of well-designed living space, this 3 bedroom, 3 bathroom home is ideal for those seeking peace, privacy, and panoramic beauty in every season. From the moment you arrive, the home's curb appeal sets the tone, stone walls, perennial gardens, and a charming mini barn evoke a timeless country feel. Step inside and you are greeted by hardwood floors, rich wainscoting, and natural light flooding every room. The spacious kitchen is both stylish and functional, featuring granite countertops, a center island, stainless appliances and generous cabinet space. Perfectly positioned, the kitchen opens seamlessly into the dining and cozy living room. Large year round sunroom invites you to relax and soak in the spectacular mountain views. The main level primary suite offers vaulted ceilings, a walk-in closet, and spa like bathroom featuring vintage claw foot tub, and elegant fixtures. 2 generously sized bedrooms each enjoy mountain views, and share a 3/4 bathroom. The sprawling yard offers ample room for recreation, gardening, or simply enjoying nature. Located minutes from skiing, hiking, snowmobile trails, quaint local shops, this home offers a combination of serene mountain living and modern convenience.
Listing Office: RE/MAX Innovative Bayside, Listing Agent: Christopher Adams 
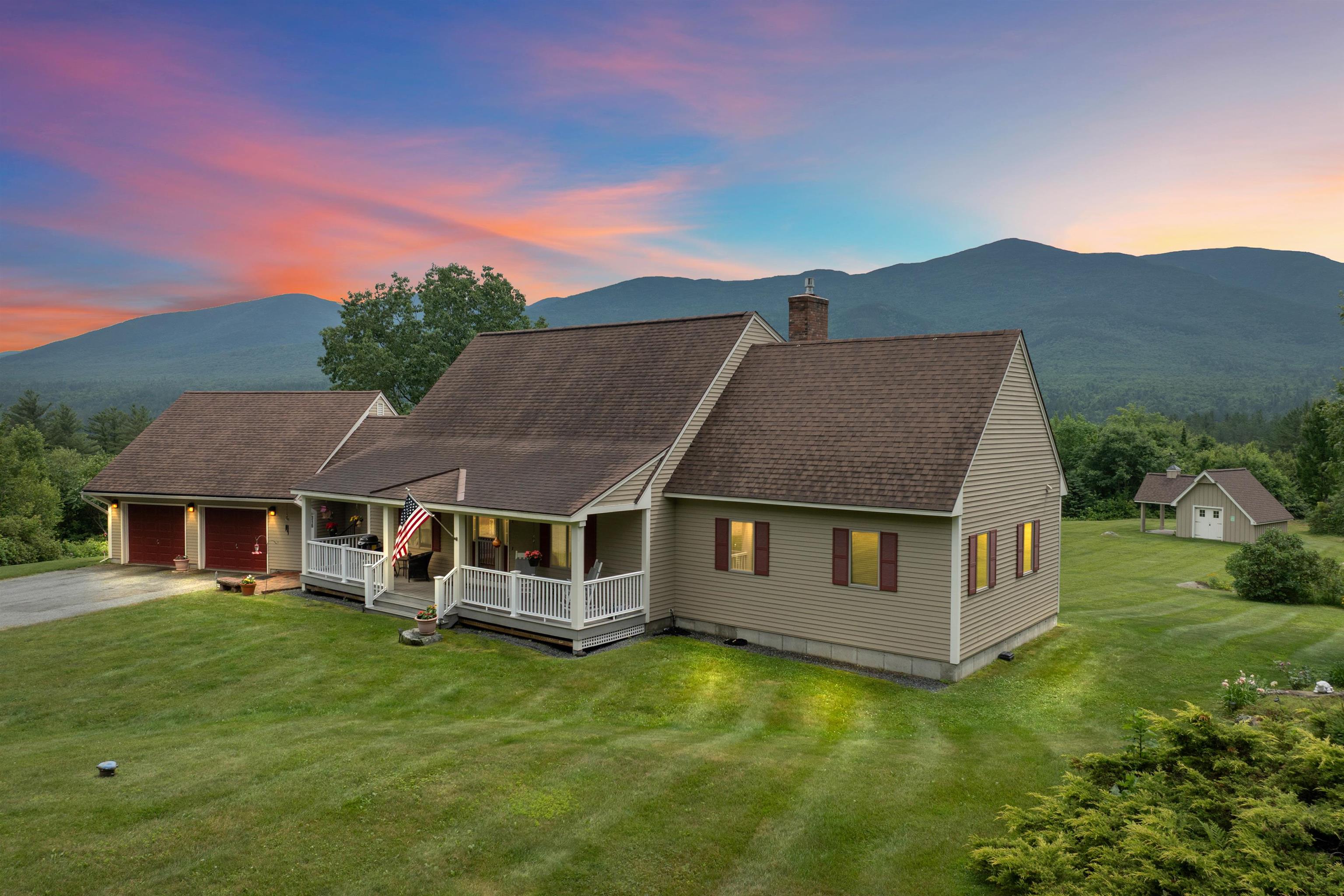
60 photos
$1,446,000
MLS #5052264 - Single Family
Nestled within one of the Lakes Region's most sought after waterfront communities, this stunning 3 bedroom, 3 bathroom home offers the perfect blend of comfort, style, and lakeside serenity. With approximately 3,000 sq/ft of thoughtfully designed living space & situated on a generous .89 acre lot, this home boasts breathtaking views of Lake Winnisquam & includes a Deeded boat slip a short stroll away. Step inside to an inviting open concept layout enhanced by vaulted ceilings with warm wood accents, creating a sense of spaciousness and rustic elegance. Spacious kitchen featuring granite countertops, island, and stainless appliances. The expansive double living room features a cozy fireplace and seamless access to the large deck, the ideal spot to relax, entertain, and soak in the panoramic views of the lake. Main level primary suite offers a peaceful retreat with ample space and privacy, while the lower level includes two additional bedrooms, a full bath, and a spacious family room that opens to expansive patio, perfect for indoor-outdoor living. Whether you are enjoying a quiet morning on the deck, hosting a summer party, or heading down to the private boat slip, this home embodies the best of waterfront living! Residents of Waldron Bay enjoy access to a sandy beach, community clubhouse, and a vibrant yet peaceful lakeside lifestyle. Don't miss your chance to make this exceptional property your year-round escape, or seasonal retreat. Lake life awaits!
Listing Office: RE/MAX Innovative Bayside, Listing Agent: Christopher Adams 
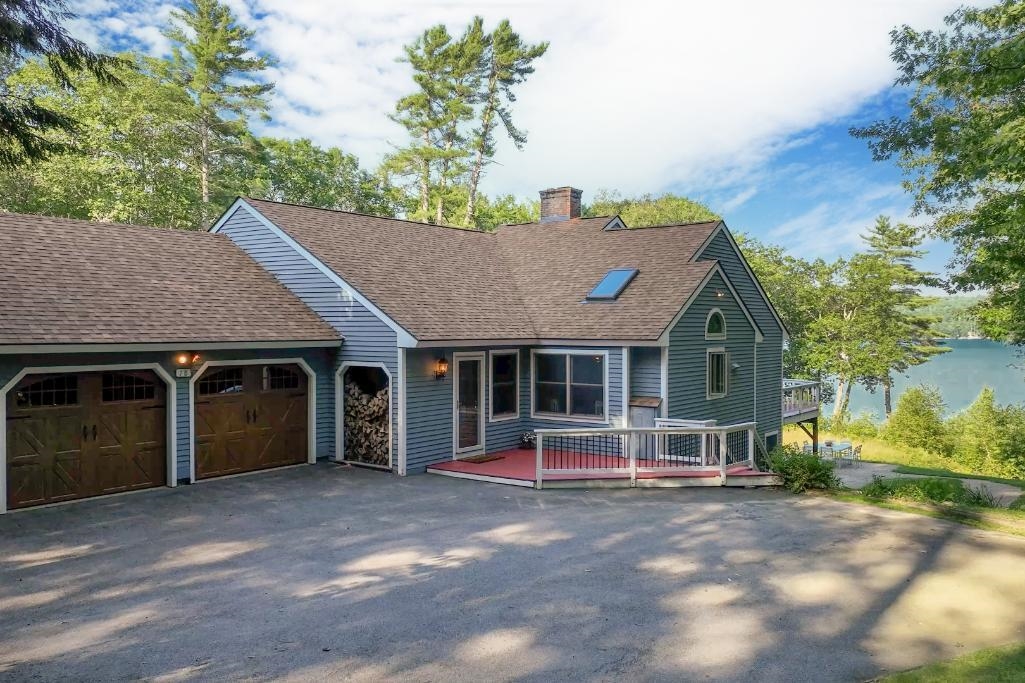
59 photos
$1,075,000
MLS #73394036 - Single Family
Turnkey Perfection in Prime Andover Location! Set on one of the finest lots in Andover, this beautifully maintained home offers a rare combination of updates, privacy, and a parklike backyard retreat. The updated kitchen features quartz countertops, stainless steel appliances, hardwood floors and a breakfast bar—perfect for casual dining and entertaining. Enjoy the warmth of a fireplaced family room, a sunlit formal dining room, and a versatile living room or office—ideal for today’s work-from-home lifestyle. A half bath and laundry complete the main level. Upstairs you'll find four spacious bedrooms and two full baths, offering comfort and flexibility for the whole household. Freshly painted throughout, the home also boasts central A/C, newer siding, roof, windows, heating and hot water systems, plus a brand-new front walk and 2 tier deck. Nestled on a cul de sac in sought-after High Plain/Wood Hill School district, this is a fabulous turnkey opportunity not to be missed. Abuts AVIS.
Listing Office: RE/MAX Partners, Listing Agent: The Carroll Group 
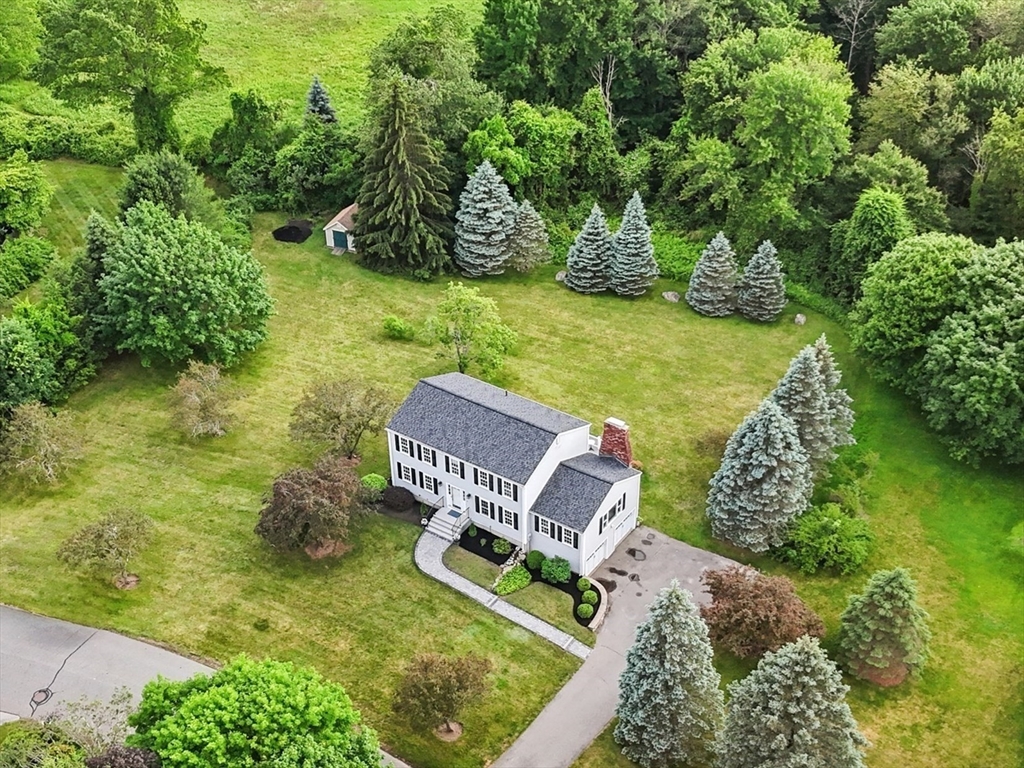
35 photos
$550,000
MLS #5053596 - Single Family
Situated in a charming neighborhood tucked off of exit 4 sits this lovely home. As you enter the home you are greeted by a spacious living room that is competed by a fireplace. Off of the living room is a formal dining room that leads to the kitchen with newer appliances that overlooks the back yard. There is a spacious family room that is perfect for entertaining and leads to the back den. Outside their is a mostly level back yard, Rear deck and some gardens that are ready for your green thumb! Upstairs has a full bathroom, 2 guest bedrooms and a spacious primary bedroom. The basement is unfinished and perfect for storage. This is a fantastic opportunity don't wait.
Listing Office: RE/MAX Innovative Properties, Listing Agent: Timothy Morgan 
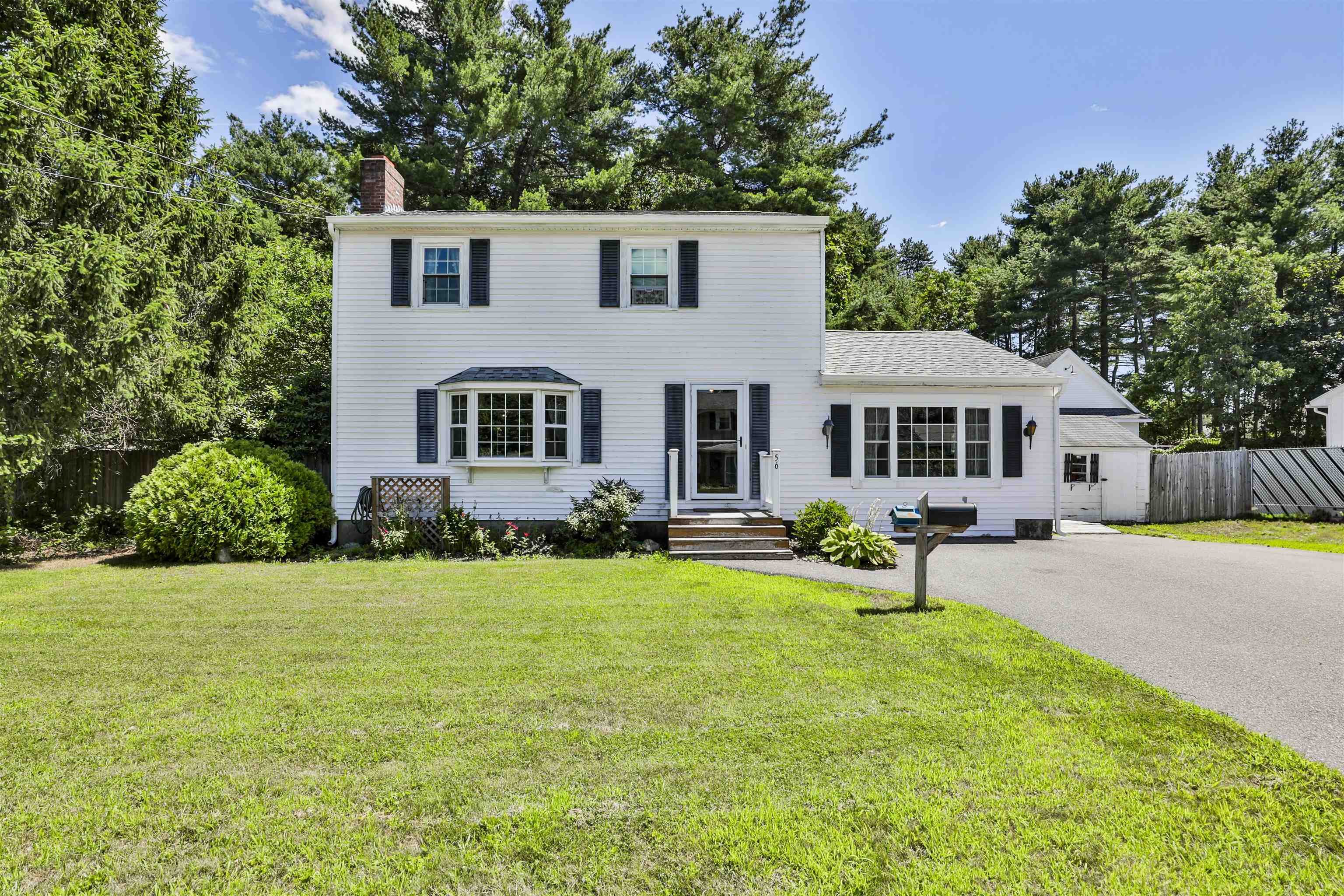
19 photos
$499,900
MLS #73393754 - Single Family
BACK ON MARKET AT NO FAULT OF THE SELLER. Charming 3 Bed, 2.5 Bath Cape offering over 1,900 sq ft in a Prime Commuter Location just minutes to the highway, shopping, golf, and restaurants. This home features a Spacious Cathedral Ceiling Family Room with a Stone FP and Wood Stove, an Eat-in Kitchen, and a flexible Living Room or Den. First-Floor Primary Bedroom, Full Bath featuring Double Sinks and Convenient 1st Floor Laundry Room. Upstairs, you’ll find 2 additional Bedrooms and a ¾ Bath. A Detached 1-Car Garage with electric adds extra functionality. Updates include the furnace, roof, and most windows. While the home could use some cosmetic updates, it offers solid bones and Central Air for comfort, an excellent value with tons of potential!
Listing Office: RE/MAX Innovative Properties, Listing Agent: Premier Home Team 
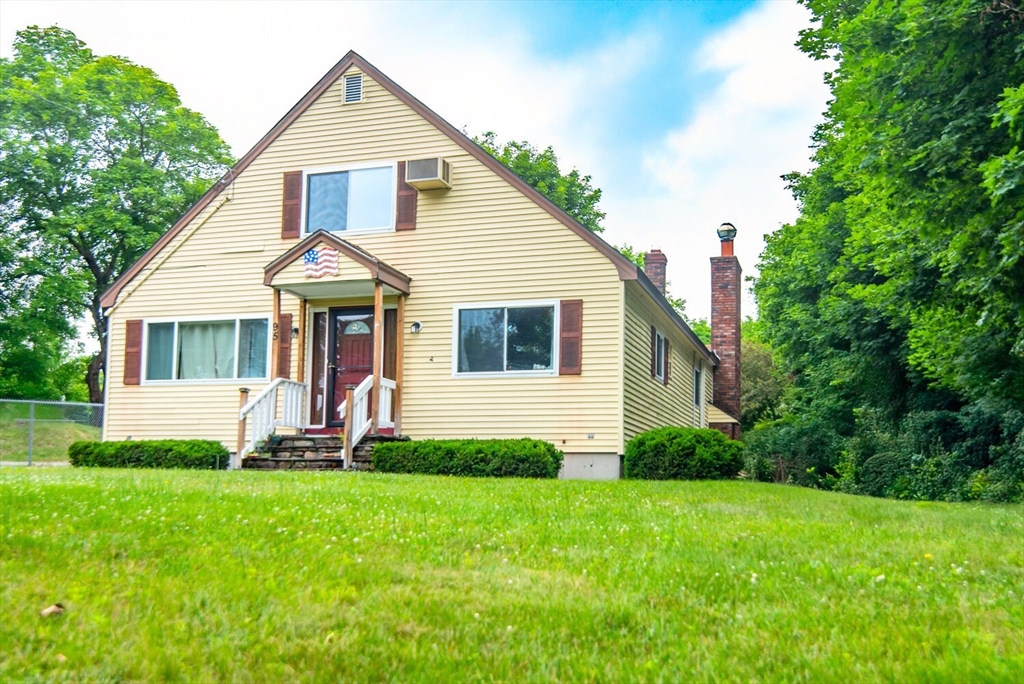
18 photos
$958,000
MLS #73396610 - Single Family
Located in a sought-after neighborhood within the Sanborn Elementary School district and just moments from Indian Ridge Country Club, this well-maintained 4-bedroom, 2.5-bath home offers easy one-level living on a private corner lot. Thoughtfully updated with newer hardwood flooring, this home features a spacious living room with fireplace, a separate family room with access to the deck, and a versatile layout ideal for both downsizers and families. The bedroom wing includes a primary ensuite with direct access to the rear deck—perfect for enjoying quiet mornings or evening relaxation. The ensuite bath is spacious and includes a jacuzzi tub and separate shower. The 1-car plus garage, excellent condition inside and out, and unbeatable convenience to downtown Andover, the commuter rail, major highways, and top-rated schools complete the package and makes this a wise choice!
Listing Office: RE/MAX Partners, Listing Agent: The Carroll Group 
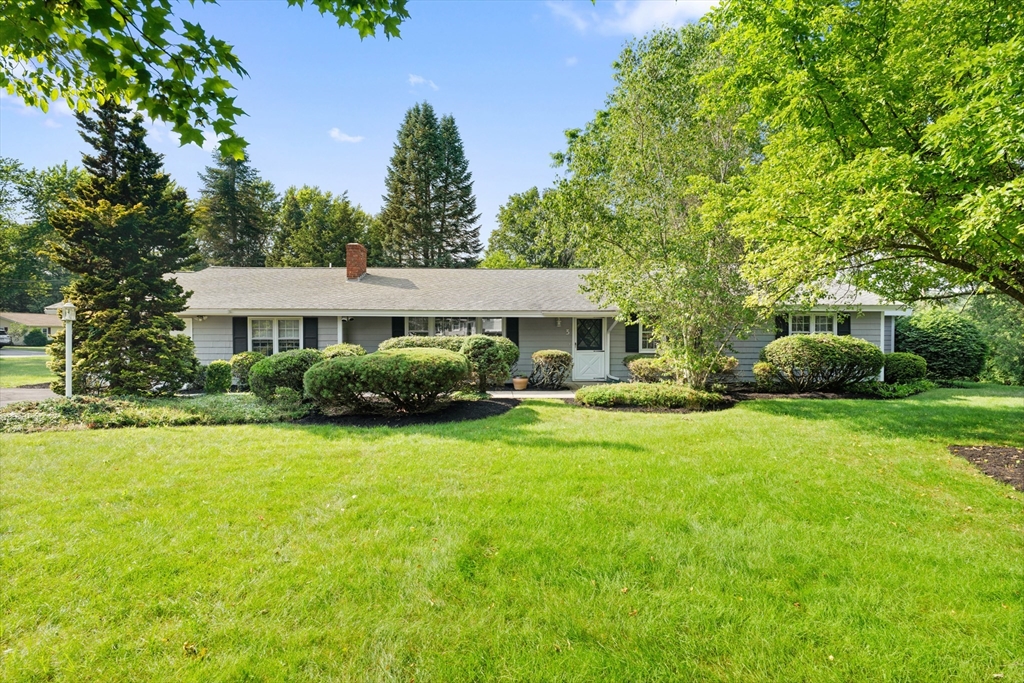
33 photos
$578,500
MLS #73405306 - Single Family
This wonderful, meticulously maintained home on the bus line in Lynn's coveted Ward 1 district is one to see! See the list of Updates attached! This home boasts a contemporary eat-in kitchen with upgraded counter-tops/cabinets, and stainless steel appliances, a dining room right off the kitchen that's perfect for entertaining, sun drenched living room, office space and 3/4 bath on the first floor, good sized bedrooms with the primary having 5 closets, updated full bath upstairs with a tub and shower, gas boiler, replacement windows throughout, newer roof, vinyl siding, ample parking in the driveway with room to maneuver, 2 sheds, tons of natural light, and ample storage space! The bonus room is a Wow factor with endless potential on how to make this space yours! Watch your flowers bloom on your back deck in your private, well manicured yard that is perfect for this Summer weather. Ideal location that is close to highways, shops/restaurants, and everything else Lynn has to offer!
Listing Office: Re/Max Innovative Properties, Listing Agent: Kenneth Purtell 
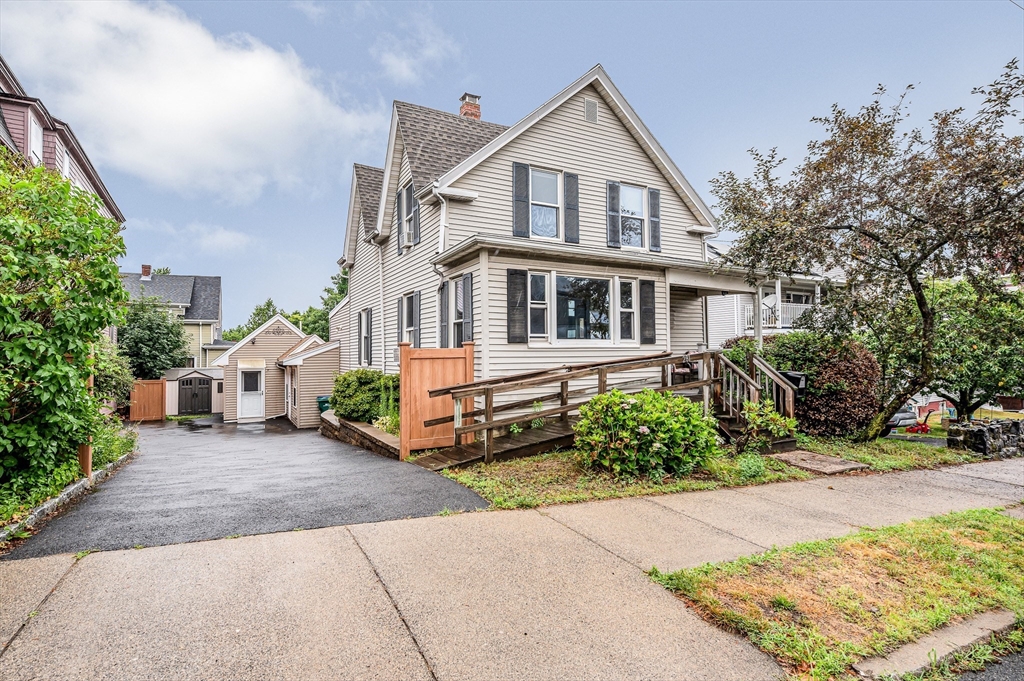
34 photos
$545,000
MLS #73400264 - Single Family
Exciting Opportunity is found in this Prime, Pawtucketville Property! A perfect choice for those seeking a home that can accommodate Multi-Generational living. Featuring 6 Bedrooms, 2 Full Bathrooms, Spacious Modern and Fully Applianced Kitchen, Sunny Enclosed Front Porch, Vintage Woodwork and ample closet and storage spaces. Plus more you'll enjoy discovering. Situated on a landscaped corner lot in one of Pawtucketville's most sought-after locations, where you may find neighbors gardening, out for a walk, riding bicycles, washing their car and so on...E-Z proximity to stores, shopping, commuter routes, and UMASS. Time to make this property yours...
Listing Office: Re/Max Innovative Properties, Listing Agent: Matt Milonopoulos 
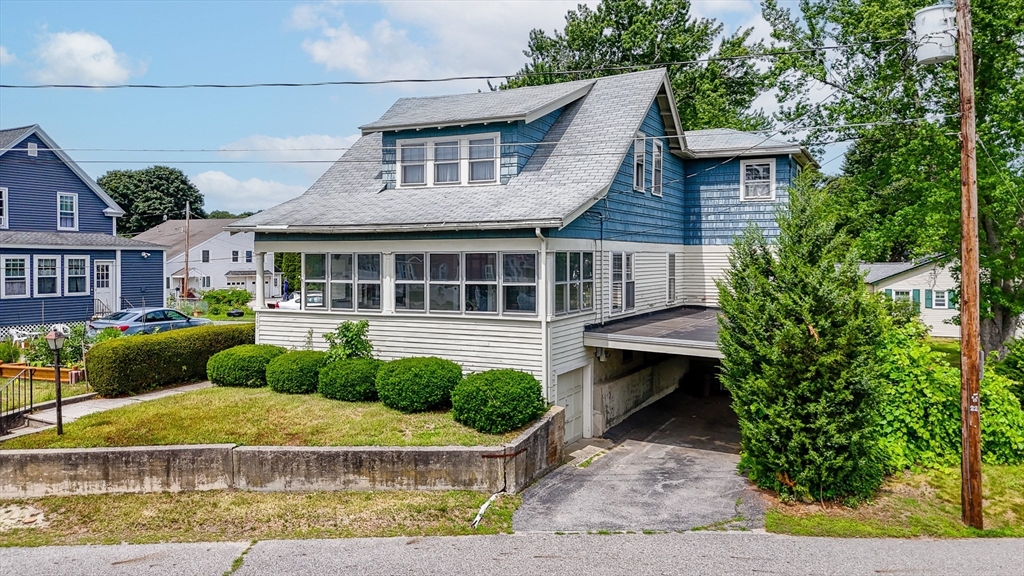
42 photos
$532,500
MLS #5051164 - Single Family
South Nashua cape located on great private street and a level 100% usable lot. Close to Rivier University and ez access to route 3 and DW Highway shopping. The Garage is a bonus! There are hardwood floors throughout the home, and recently renovated with new kitchen and fresh paint. 1st floor has full bath and bedroom, There is a 1st floor laundry room as well. On the 2nd floor there are two very large bedrooms with full bath. Bedrooms have plenty of closet space. Basement is partially finished with baseboard heat. Bring your landscaping ideas for the back yard.
Listing Office: RE/MAX Innovative Properties, Listing Agent: Rod Clermont 
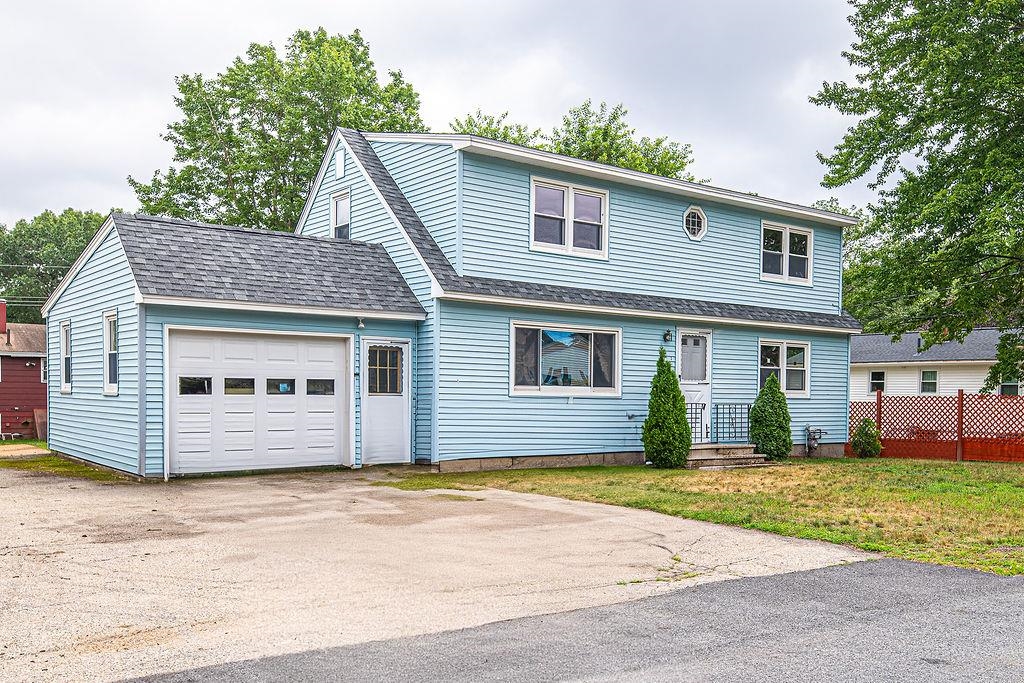
31 photos
$805,000
MLS #73375542 - Single Family
SHOWING FOR BACKUP OFFERS. ONLY MINS TO THE MA BORDER, RTE 93 AND TUSCAN VILLAGE IN ONE OF PELHAM'S MOST SOUGHT-AFTER NEIGHBORHOODS, MULBERRY ESTATES! Beautiful 4 Bedroom Colonial. Abutting Conservation Land, this home offers a Peaceful Setting on 2.59 Acres with frequent visits from local wildlife. Inside, enjoy Gleaming HW Floors and a Spacious Granite Kitchen with Large Island and seating that flows seamlessly into the Family Room featuring a Gas Fireplace. The Open-Concept Dining and Living Rooms create the perfect space for gatherings. The Primary Suite features a Cathedral Ceiling, Dual Walk-In Closets, an Oversized Walk-In Tiled Shower, Double Vanity, and Jacuzzi Tub. 3 additional Generously Sized Bedrooms, 2nd Floor Laundry, and a 2-Car Attached Garage add comfort and convenience. The Lower Level offers the opportunity to be finished for more space. New Furnace/AC. Private Wooded Backyard, perfect for enjoying the sounds of nature or birdwatching!
Listing Office: RE/MAX Innovative Properties, Listing Agent: Premier Home Team 
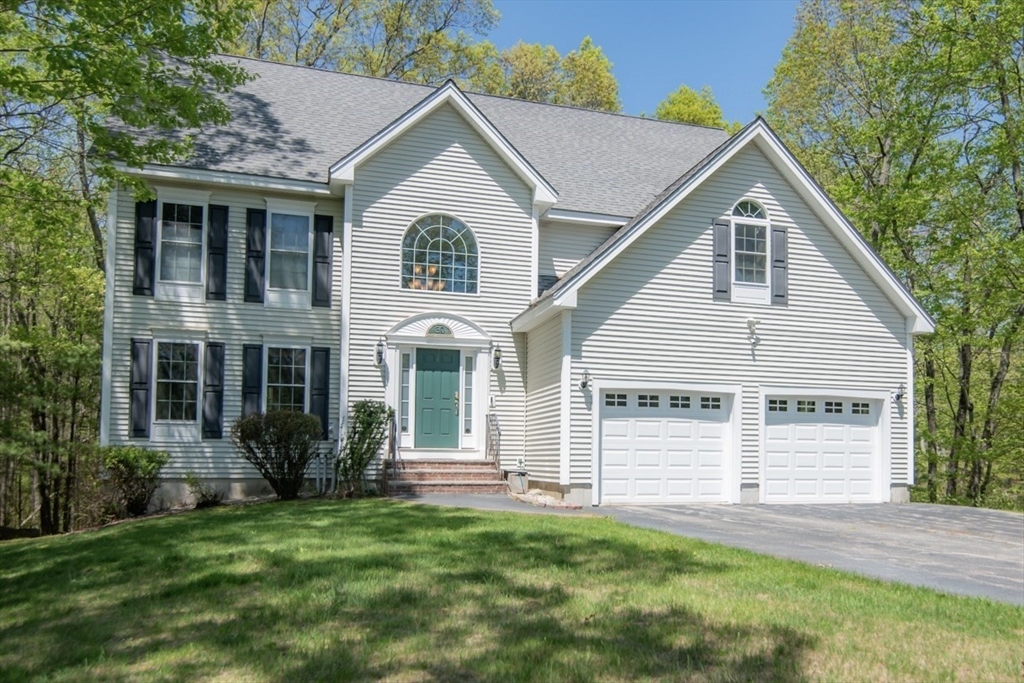
27 photos
$1,250,000
MLS #73406098 - Single Family
Beautifully Crafted New Construction Home on a 1 acre lot within an established neighborhood just minutes from highways for easy commuting, Tuscan Village and the golf course!! This home boasts an Open Plan with 9-foot ceilings, a stunning Kitchen featuring a Farmer's Sink, Large Island, Beverage Bar, and Quartz Countertops, inviting Family Room with a Gas Fireplace surrounded by Quartz and finished with Shiplap. The Dining Room is enhanced with Shadow Box detailing, while the entire 1st floor has Crown Molding. Modern Plank Flooring throughout both floors and a Custom Built-in off the garage. Private Office located on the 1st floor. Upstairs, the Luxurious Primary Suite offers a Spa-like Retreat with Heated Floor, Walk-in Tiled Shower, Soaking Tub, and Double Vanity. All bedrooms are generously sized, 4th BR with additional storage. 2nd Floor Laundry. Quick closing is possible, pool and landscaping not included or guaranteed. Use Beechwood Rd, Salem for GPS, follow to end.
Listing Office: RE/MAX Innovative Properties, Listing Agent: Premier Home Team 
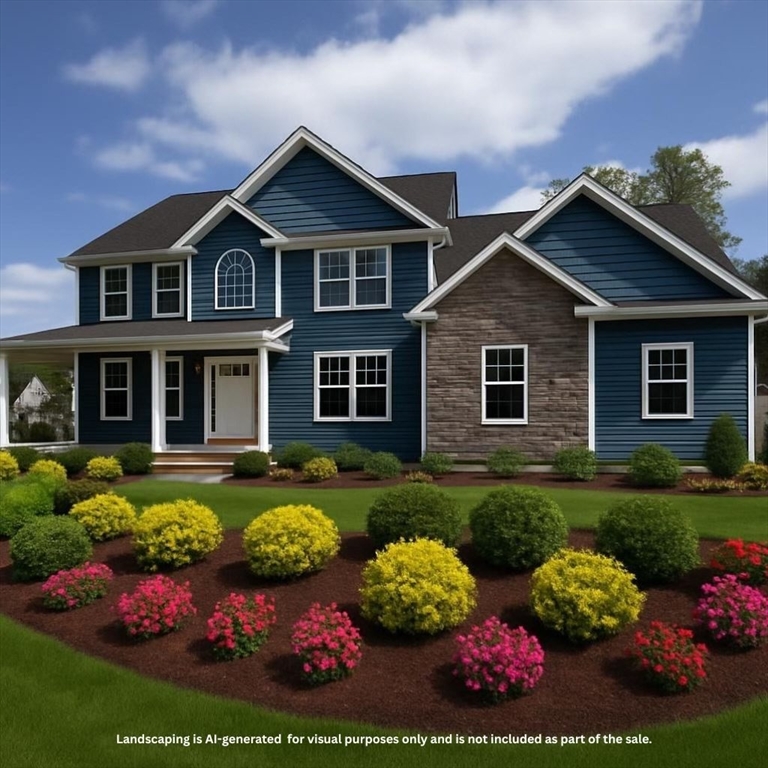
24 photos
$805,000
MLS #5041036 - Single Family
SHOWING FOR BACKUP OFFERS. Unbeatable Location in one of Pelham’s Most Sought-After Neighborhoods, Mulberry Estates! Just minutes to the Massachusetts border, Route 93, and the vibrant Tuscan Village, this opportunity is all about LOCATION, LOCATION, LOCATION! Welcome to this Beautifully Maintained 4 Bedroom Colonial. Abutting Conservation Land, this home offers a Peaceful, Private Setting on 2.59 Acres with frequent visits from local wildlife. Inside, enjoy Gleaming Hardwood Floors and a Spacious Granite Kitchen with a Large Island and seating that flows seamlessly into the inviting Family Room featuring a cozy Gas Fireplace. The Open-Concept Dining and Living Rooms create the perfect space for gatherings. The Luxurious Primary Suite features a Cathedral Ceiling, Dual Walk-In Closets, an Oversized Walk-In Tiled Shower, Double Vanity, and Jacuzzi Tub. Three additional Generously Sized Bedrooms, 2nd Floor Laundry with sink, and a 2-Car Attached Garage add convenience and comfort. The Walk-Out Lower Level with windows offers the opportunity to be finished for more space. New Bosch Furnace/AC. Relax on the back deck overlooking your Private Wooded Backyard, perfect for enjoying the sounds of nature and morning birdwatching. Come see all this wonderful home has to offer!
Listing Office: Re/Max Innovative Properties - Windham, Listing Agent: Premier Home Team 
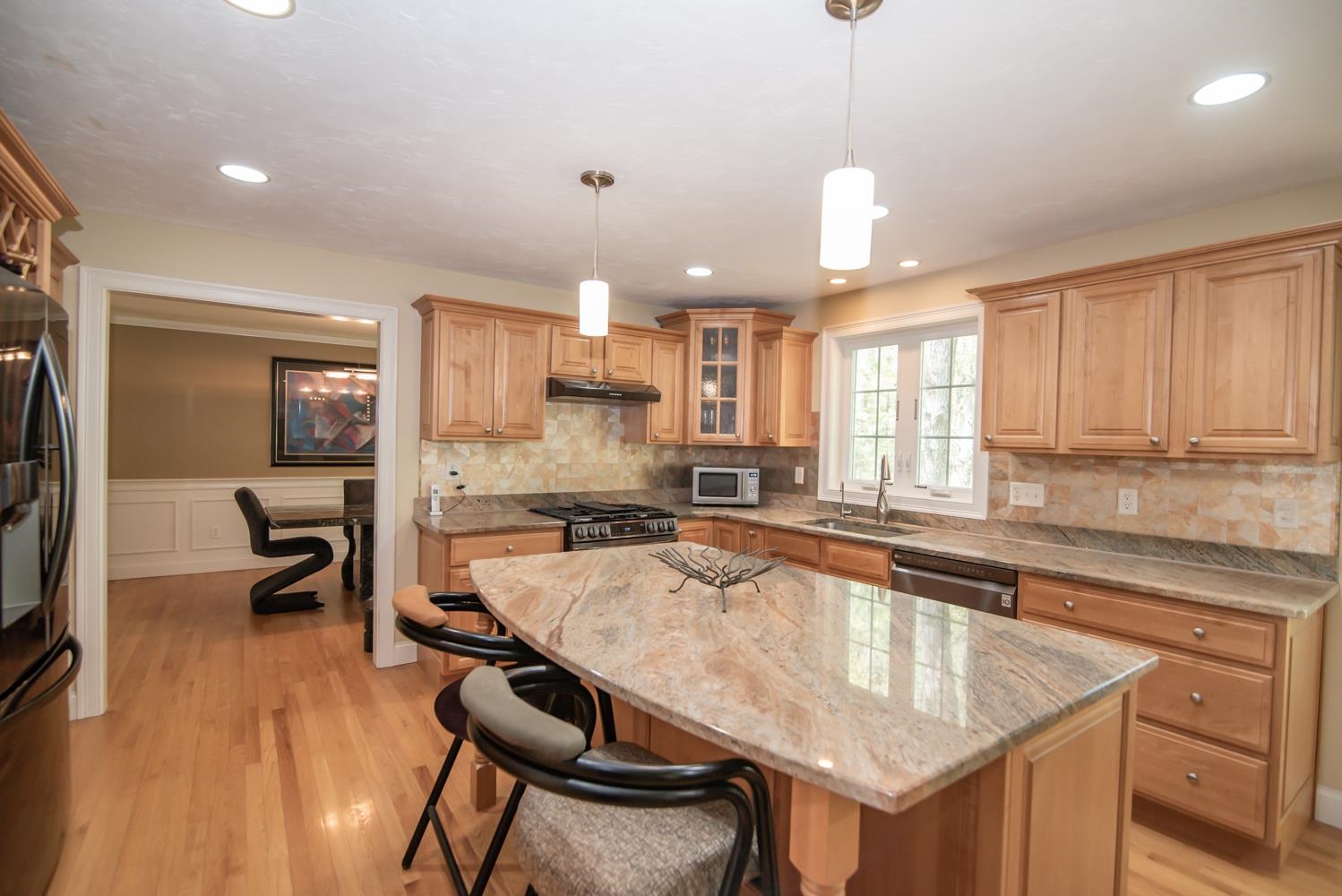
28 photos
$1,150,000
MLS #5047328 - Single Family
Stunning Colonial in Windham’s Prestigious Castle Reach Subdivision. Welcome to this beautifully maintained Colonial, nestled on a professionally landscaped, one acre level lot. Offering more than 4,000 sq ft of living space, this home features 4 bedrooms, 3.5 bathrooms, and oversized 3-car attached garage. Step into an open, sun-filled foyer that leads to a flexible and expansive first-floor layout—perfect for entertaining. Enjoy the warmth of the fireplaced family room and the elegance of gleaming hardwood floors. The chef’s kitchen is a true centerpiece, featuring granite countertops, stainless appliances and rich maple cabinetry. Upstairs, retreat to the luxurious primary suite complete with two walk-in closets and a spa-inspired bath with a tiled walk-in shower. The second floor also includes three additional bedrooms, a full bath, and a conveniently located laundry room. The fourth bedroom boasts its own private ¾ bath. ideal for a teen suite, guest quarters, or extended family. The finished lower level offers even more space to suit your lifestyle: create a game room, home gym, media center, or office, the possibilities are endless. Step outside to your private deck and enjoy the peaceful backyard oasis surrounded by lush green space. With room for the entire family and an unbeatable location, this is more than just a home, it’s your next chapter.
Listing Office: Re/Max Innovative Properties - Windham, Listing Agent: Jim Dolliver 
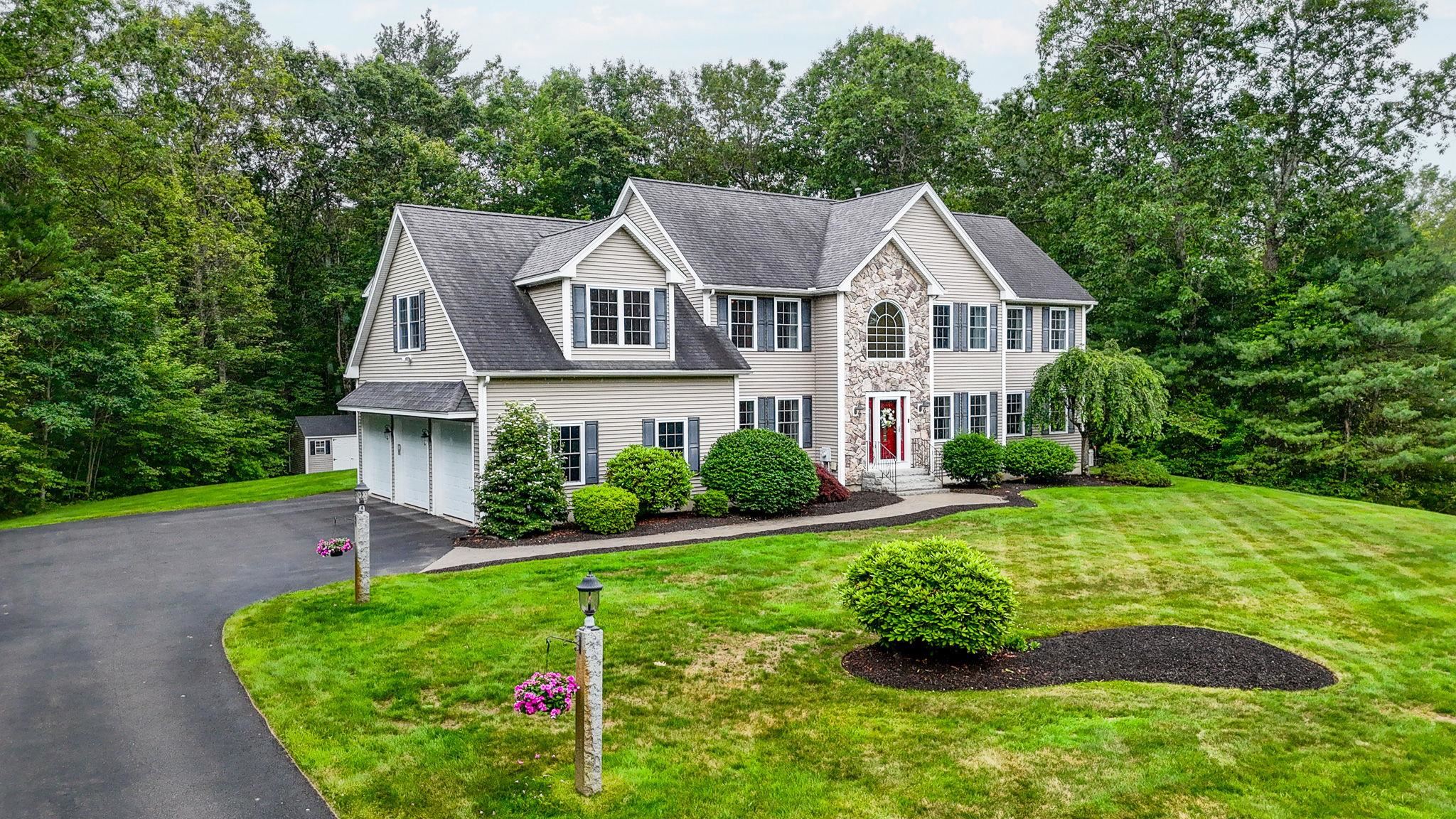
50 photos
$1,250,000
MLS #5048331 - Single Family
Discover this Beautifully Crafted New Construction 4 Bedroom Home, perfectly situated on a one-acre lot within an established neighborhood—just minutes from highways for easy commuting, shopping, Tuscan Village and the golf course!! Designed with Modern Living in mind, this home boasts an Open Floor Plan with 9-foot ceilings, a stunning Kitchen featuring a Farmer's Sink, Large Island, Beverage Bar, GE Cafe Appliances and Quartz Countertops, seamlessly flowing into the inviting Family Room with a Gas Fireplace surrounded by Quartz and finished with Shiplap. The Dining Room is enhanced with Shadow Box detailing, while the entire 1st floor has Crown Molding. Thoughtful details continue with Modern Plank Flooring throughout both floors and a Custom Built-in off the garage for added convenience. A Private Office is also located on the 1st floor. Upstairs, the Luxurious Primary Suite offers a Spa-like Retreat with a Heated Floor, Walk-in Tiled Shower, stand-alone Soaking Tub, and Double Vanity. All bedrooms are generously sized, including a Spacious Fourth Bedroom with additional storage. A second-floor laundry room adds practicality. Don’t miss the opportunity to make this exceptional home yours as it nears completion! Pool and landscaping photos are AI generated to show potential and not included or guaranteed. Interior staged photos from completed home next door with same plan. Use Beechwood Rd in Salem for GPS, follow to end.
Listing Office: Re/Max Innovative Properties - Windham, Listing Agent: Premier Home Team 
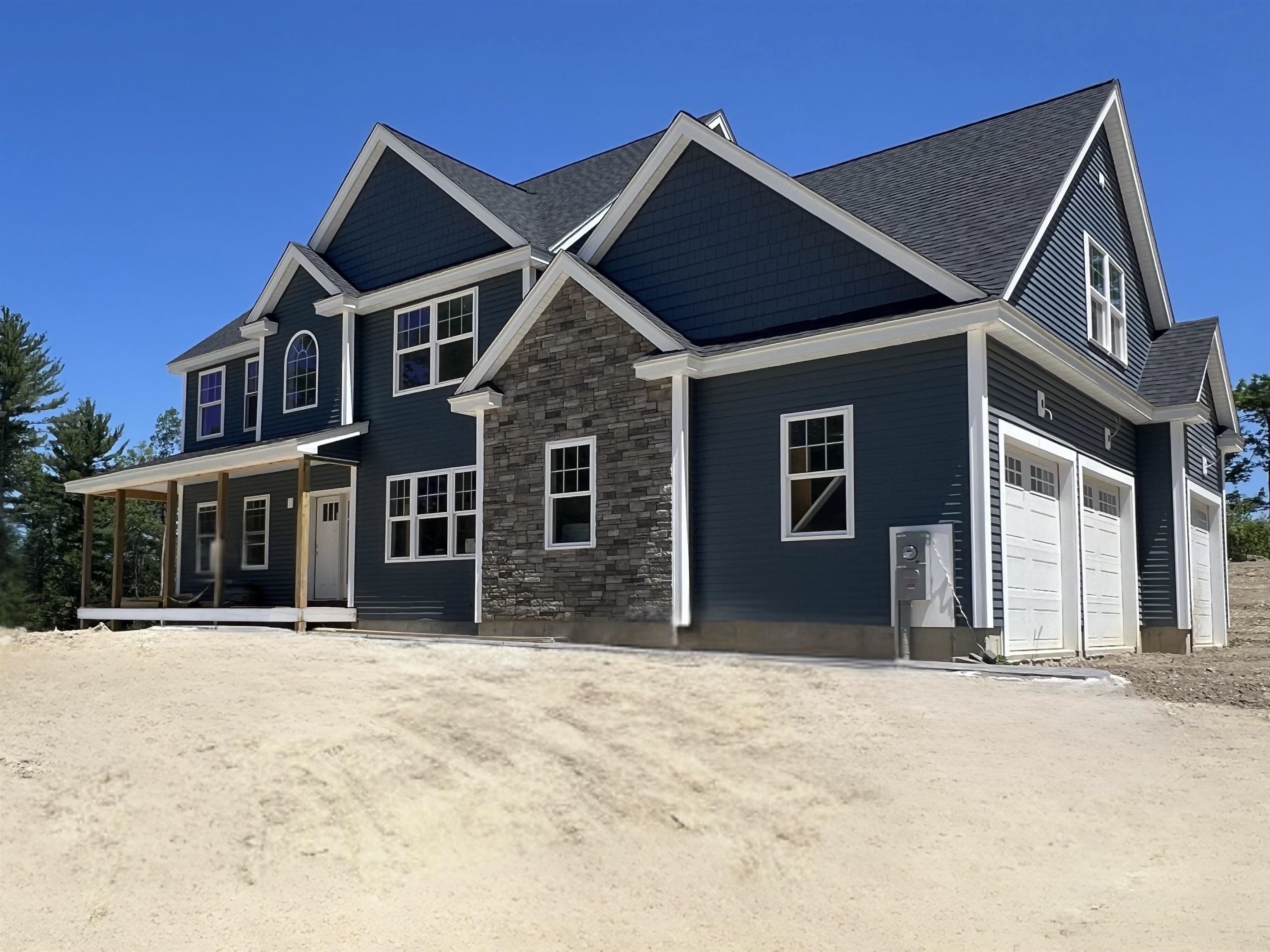
27 photos
$430,000
MLS #5033725 - Single Family
A classic New England Farmhouse offering beautiful curb appeal & spacious rooms throughout. With two fireplaces, an awesome sun porch, and 4 well maintained bedrooms, this home is ready for you to own today. The location is perfect, nestled in a rural setting on a wooded lot and only minutes to a town offering all you need. The gravel road enhances the feeling of being "away" making it an excellent choice for a year-round or second home. Enjoy summer fun on Newfound Lake or hit the slopes at Ragged or Tenney Mountain in the winter. Plus, with easy access to I-93, travel is a breeze. There is a nice barn style garage, ideal for your yard tools and other storage. You will enter the mudroom which offers ample space for boots, coats and more. Off the mudroom, before you enter the home, there is a 1/2 bath with laundry area. When you step into the kitchen, you are going to love it; open space, beautiful wood floors, solid surface counters, nice appliances and an island create the perfect gathering space. The first floor also includes the dining room, a living room, a den, a family room and the spectacular sun porch. These rooms offer really nice space with wood floors throughout and a fireplace in the living and family room. Two staircases lead to the second floor where you’ll find 2 full baths, 4 bedrooms & ample closet space. The largest of the bedrooms has a nice woodstove creating warmth and ambiance. This home is a winner - don't miss the opportunity to make it yours.
Listing Office: RE/MAX Innovative Bayside, Listing Agent: Christopher Kelly 
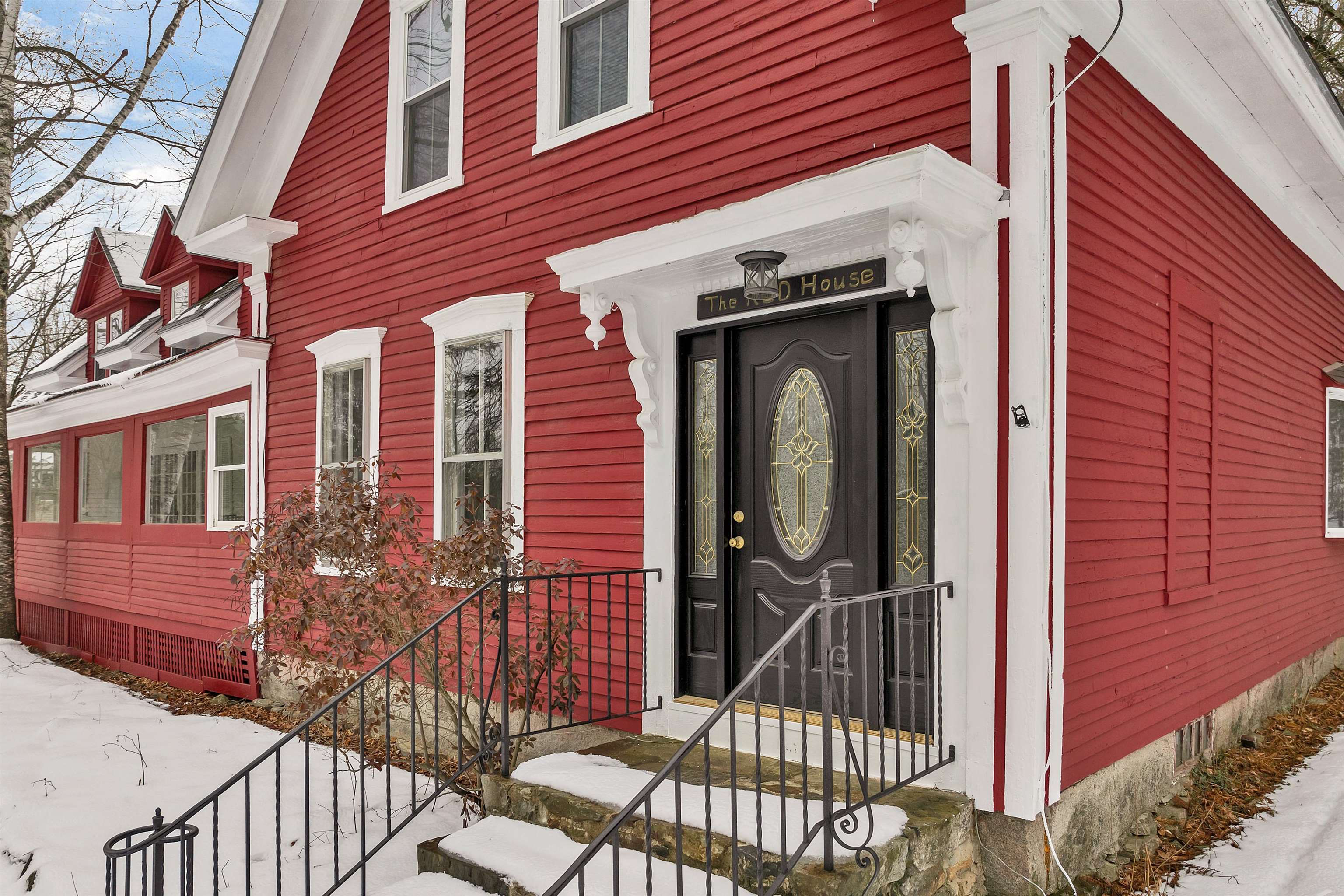
59 photos
$490,000
MLS #73397346 - Single Family
Looking for unique, interesting, and contemporary? This concrete home designed and built by owner /builder/ architect awaits your finishing touches. Pleasant country setting with the apple orchards down the road. Eco friendly, holding the heat in winter and cold in summer. Views to West Boylston, the Reservoir and East Lake Wauchacum Pond. Interior floor plan is open space. One enters the home by the glass enclosure at ground level. From there continue up the stairs to the main level, kitchen and dining areas open to the balconied great room. A laundry room is close to the kitchen while four bedroom areas spread around the open great room.The primary suite is plumbed for the bath there plus one additional family bath off the hall. Title 5 will be passing for closing after repair on the system is being completed. ATV and snowmobilers take note! Nature lovers might think of this as a tree house setting. Let your creativity go to work in this private setting!
Listing Office: RE/MAX Partners, Listing Agent: Joan Denaro 
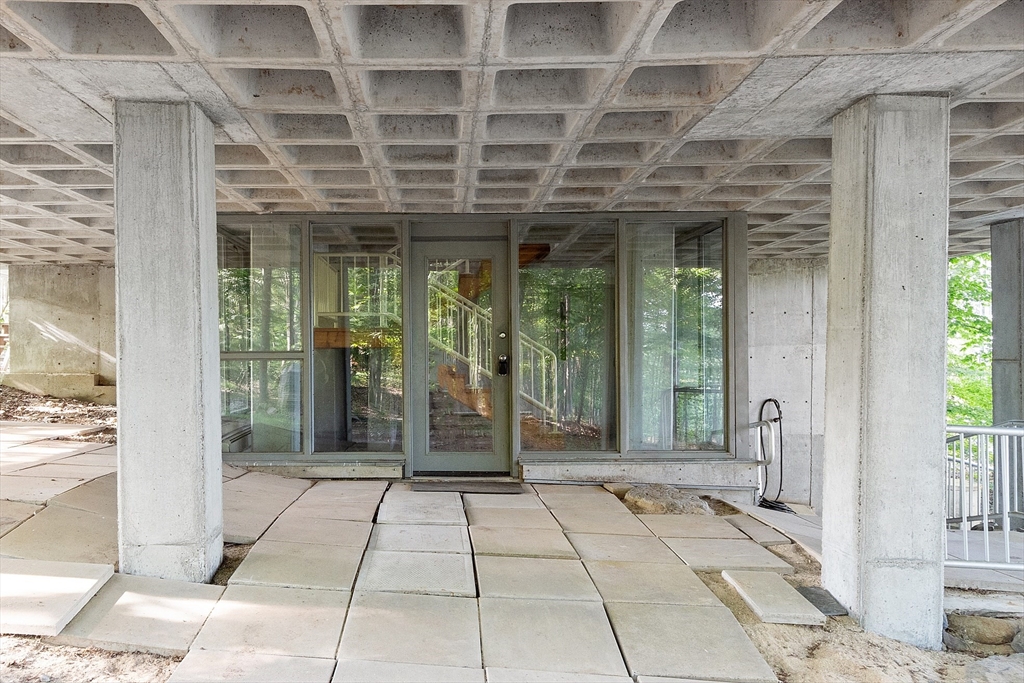
41 photos
$319,500
MLS #5052205 - Single Family
Looking for affordability without sacrificing comfort? Welcome to 2 Hawthorne Lane in Nashua—an inviting, move-in ready home nestled in the highly desirable River Pines community. This spacious layout offers two bedrooms, two bathrooms, a large kitchen with ample cabinet space, a living room, and a generously sized dining area that flows seamlessly into a functional alcove—perfect for a home office or cozy reading nook. You'll also enjoy a three-season porch, adding even more living space to this already roomy home. Additional features include central air, propane heat and cooking, laundry conveniently located just off the kitchen and a huge walk-up attic for storage! Situated on a corner lot, the property boasts a large backyard with an irrigation system, storage shed, and a fireplace—ideal for relaxing fall evenings. Living in River Pines means access to fantastic amenities like a clubhouse, exercise room, in-ground pool, and boat launch—and so much more. Don't miss your chance to own this affordable and well-maintained home!
Listing Office: RE/MAX Innovative Properties, Listing Agent: Raymond Boutin 
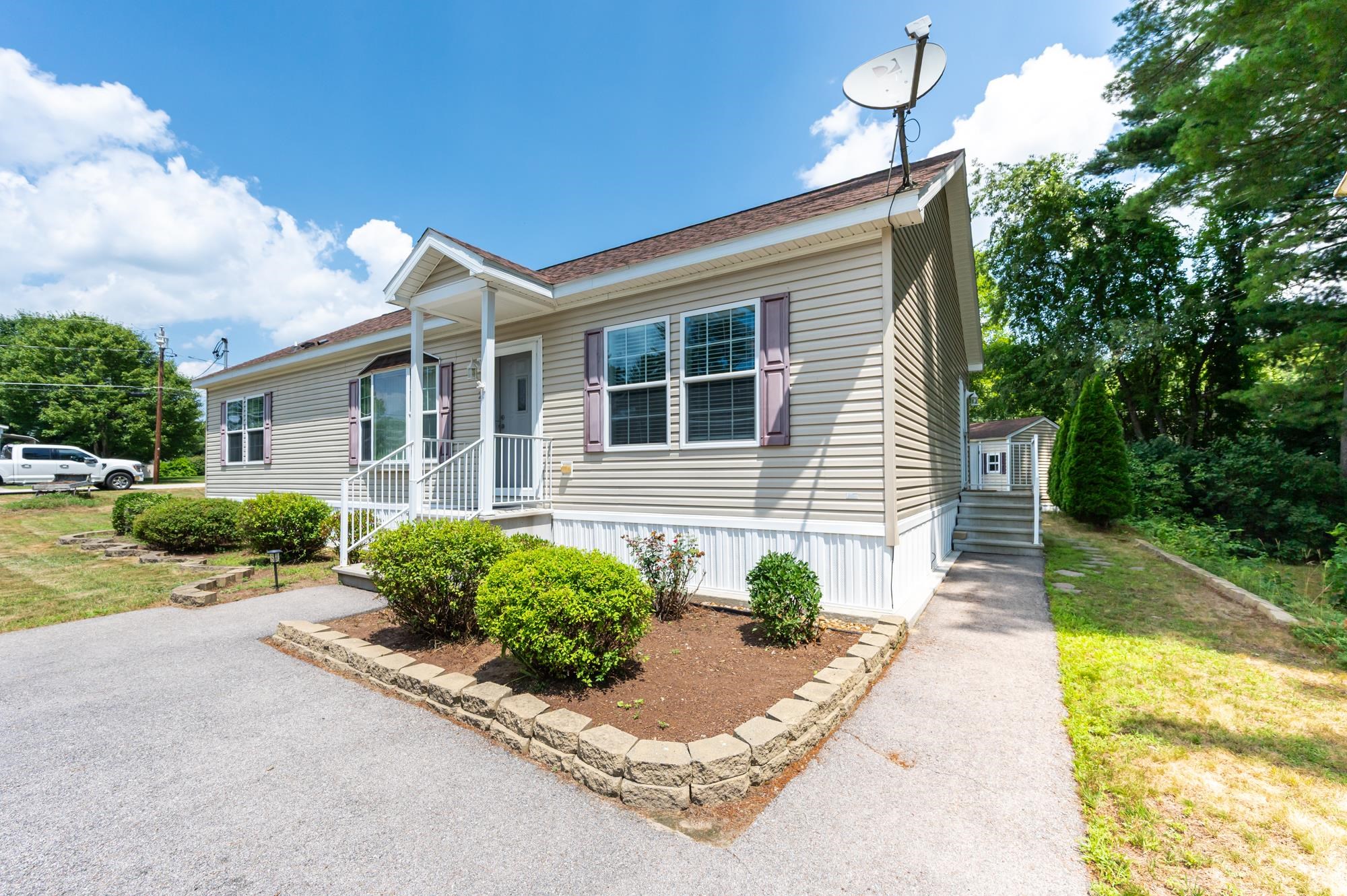
42 photos
$485,000
MLS #5047193 - Single Family
Charming Updated Ranch in Convenient Derry Location! Welcome to this beautifully updated 3-bedroom, 1-bath ranch-style home nestled in a Derry neighborhood with easy access to Route 28, shopping, and local amenities. This home has seen extensive upgrades over the past two years, offering move-in-ready comfort and peace of mind. Step inside to discover a new kitchen and bathroom, refinished hardwood floors, and fresh interior paint throughout. The exterior shines with new vinyl siding, a new roof, and a newly paved driveway. Enjoy the outdoors from your brand-new back deck, perfect for relaxing or entertaining. Additional features include a full walk-out basement offering great potential for expansion, storage, or a workshop. Whether you're a first-time buyer, downsizing, or looking for single-level living with modern updates, this home checks all the boxes! Don't miss this turn-key opportunity in a desirable Derry location — schedule your showing today!
Listing Office: RE/MAX Innovative Properties, Listing Agent: Andrew White 
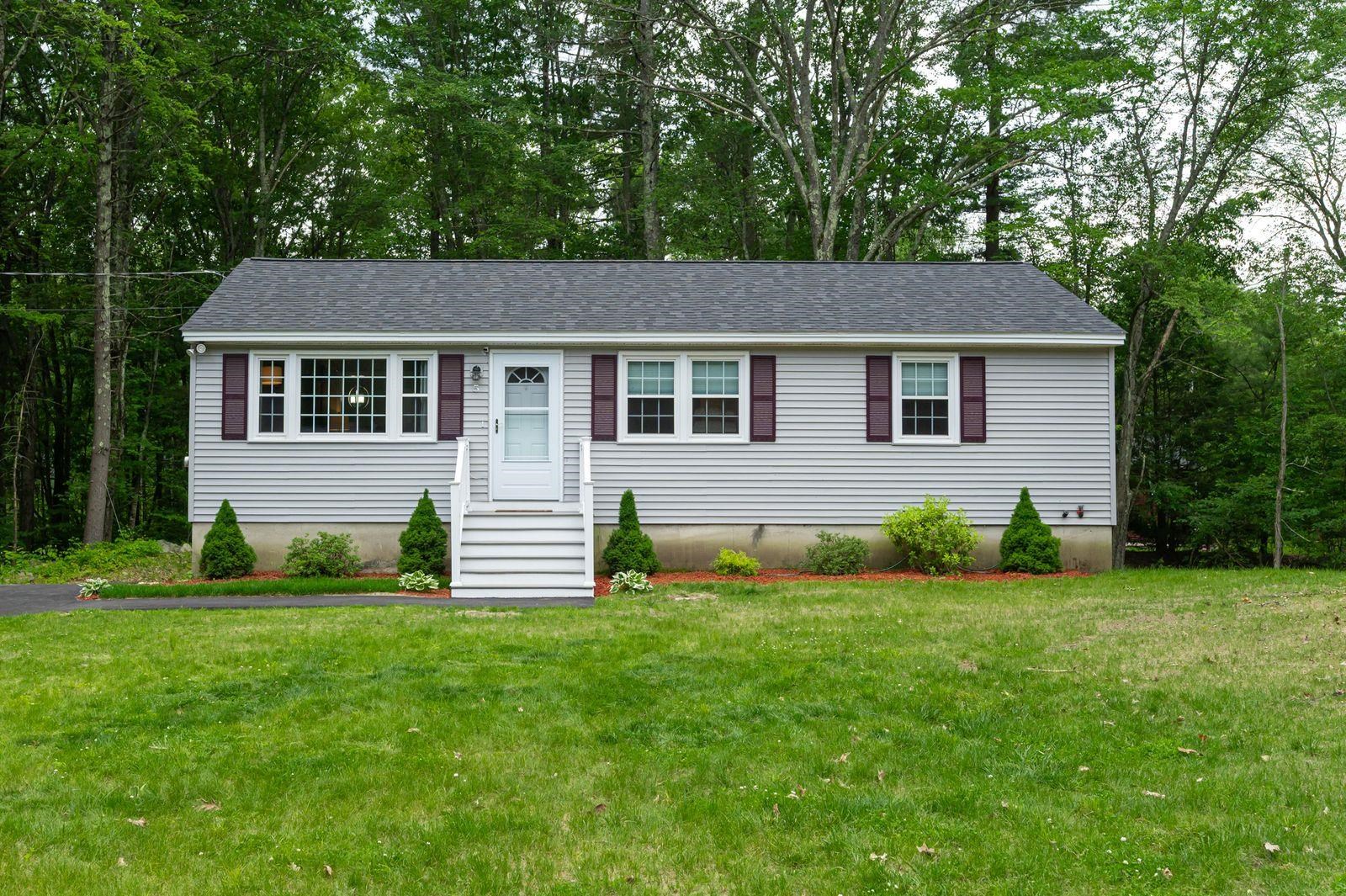
28 photos
$502,000
MLS #5044395 - Single Family
Discover the perfect blend of comfort, privacy, and convenience at 210 Province, a beautifully maintained single-family home nestled on a sprawling 6-acre lot in the peaceful town of Belmont, New Hampshire. This inviting residence offers three generously sized bedrooms and two full bathrooms, making it an ideal space for families, professionals, or anyone seeking a tranquil retreat just minutes from the downtown of Laconia offering dining and shopping. Step inside to find spacious, sunlit rooms designed for both relaxation and everyday living. The primary bedroom is a true highlight, featuring not one, but two walk-in closets — providing ample storage and organization options. The open and airy layout extends throughout the home, creating a welcoming atmosphere for gatherings or quiet evenings at home. Recent upgrades include brand-new energy-efficient windows on the first floor and a new slider that flood the interior with natural light while helping to maintain a comfortable indoor climate year-round. Additionally, a "whole-house" generator has been installed to ensure uninterrupted power during any unexpected outages, adding an extra layer of security and convenience. The walkout basement is spacious and easily could be finished if you need more living space. Enjoy the outdoors from multiple vantage points: a private back deck offers the perfect space for barbecues or welcome your guests from the inviting front porch. Delayed Showings until 6/7/2025.
Listing Office: RE/MAX Innovative Bayside, Listing Agent: Scott Knowles 
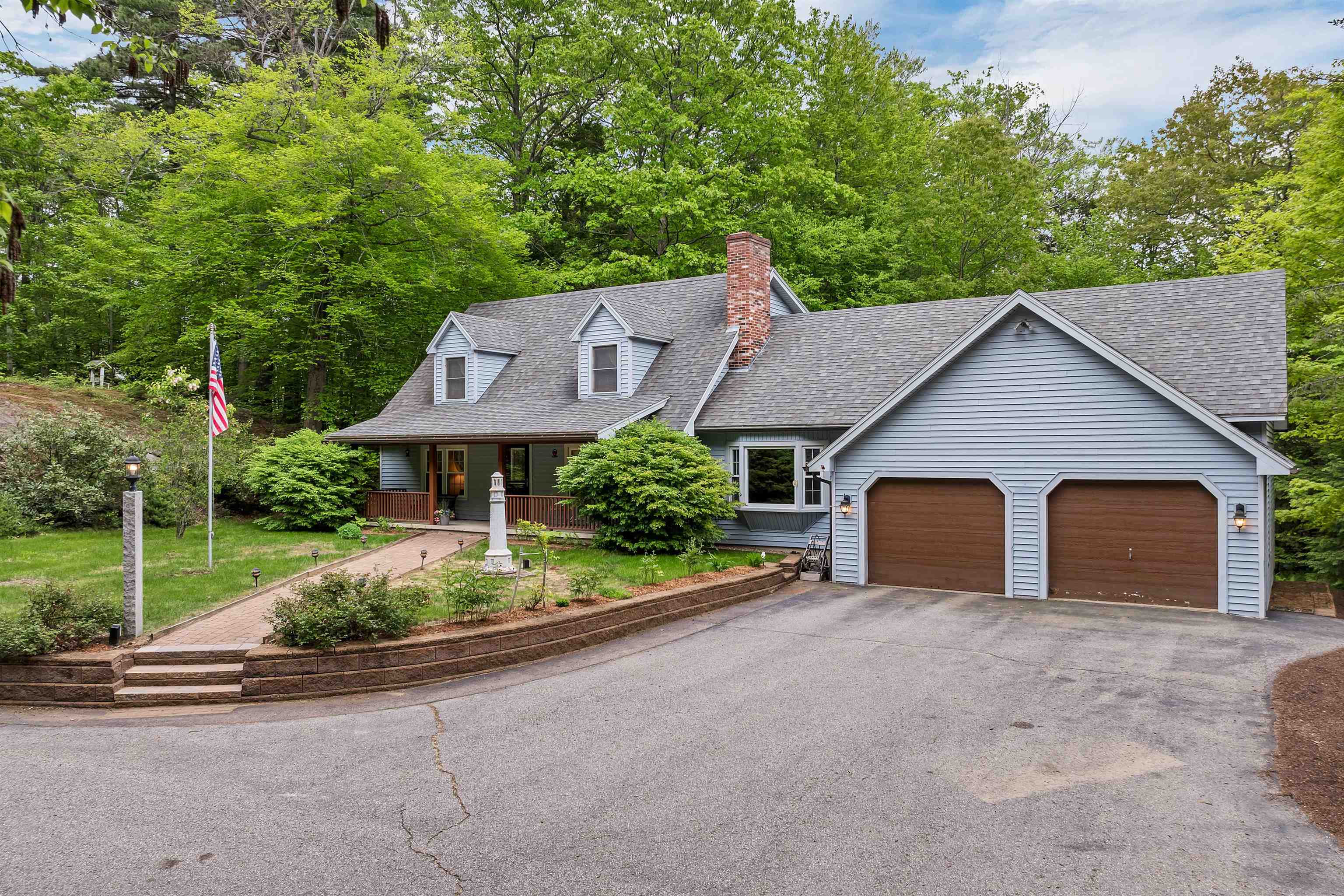
60 photos
$829,900
MLS #5050723 - Single Family
**OPEN HOUSE CANCELLED, PROPERTY IS UNDER AGREEMENT. Welcome to this Gorgeous Custom Colonial that perfectly combines style and functionality. Step into the Impressive Great Room featuring a Soaring Cathedral Ceiling open to a Bright Loft above, seamlessly connected to the Spacious Kitchen adorned with Abundant Cherry Cabinets, Granite Counters, a Center Island, Tile Flooring, and Stainless Steel Appliances. The Hard to Find FIRST-FLOOR Primary Suite provides a peaceful retreat with Dual Walk-In Closets, a Luxurious Jetted Tub, and a Walk-In Tile Shower. Enjoy Hardwood Floors throughout the main level, a formal Dining Room for gatherings, and two additional Bedrooms upstairs with a Full Bath and generous closet space. Designed for comfort and practicality, this home includes a Whole House Generator and Solar Panels for energy efficiency. Relax outdoors on the Low-Maintenance Trex Deck or Large Patio, overlooking a private, level backyard with mature landscaping, irrigation system, and garden area. Additional features include 1st Floor Laundry, Mudroom, Full Basement offering endless potential and a 2-Car Attached Garage. Located in a Desirable Neighborhood on a Cul De Sac Road with easy access to amenities, this beautifully maintained home is move-in ready and waiting for its next chapter. Don’t miss this Rare Opportunity to own a home with thoughtful upgrades throughout! PROFESSIONAL INTERIOR PHOTOS COMING TODAY
Listing Office: Re/Max Innovative Properties - Windham, Listing Agent: Premier Home Team 
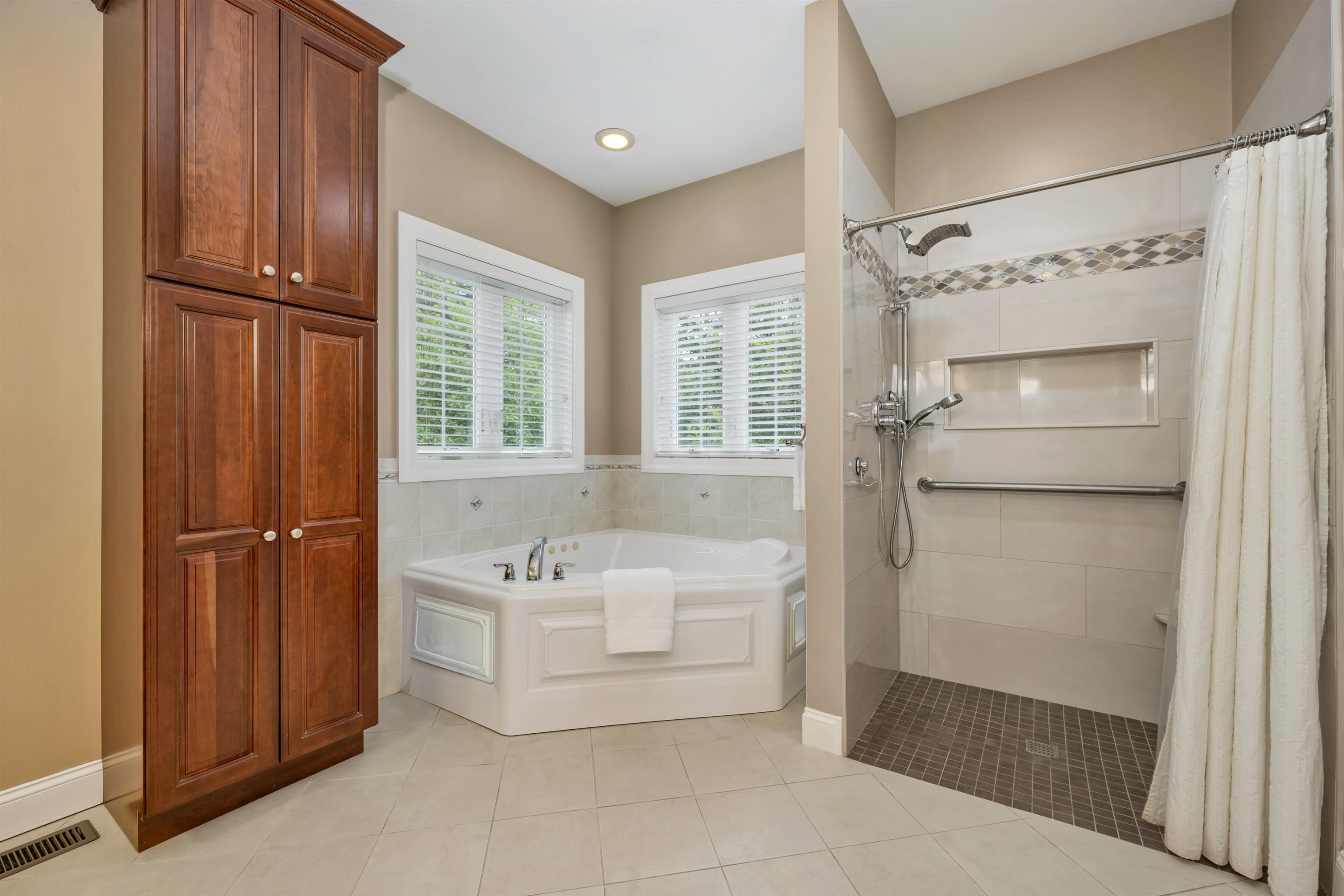
45 photos
$38,000
MLS #5053051 - Single Family
Estate Sale BUYERS to do own due diligence. Property needs some work to satisfy the association standard requirements. Several updates have been made to the property and was occupied year round up to December 2025.
Listing Office: RE/MAX Innovative Bayside, Listing Agent: Karen Laflamme 
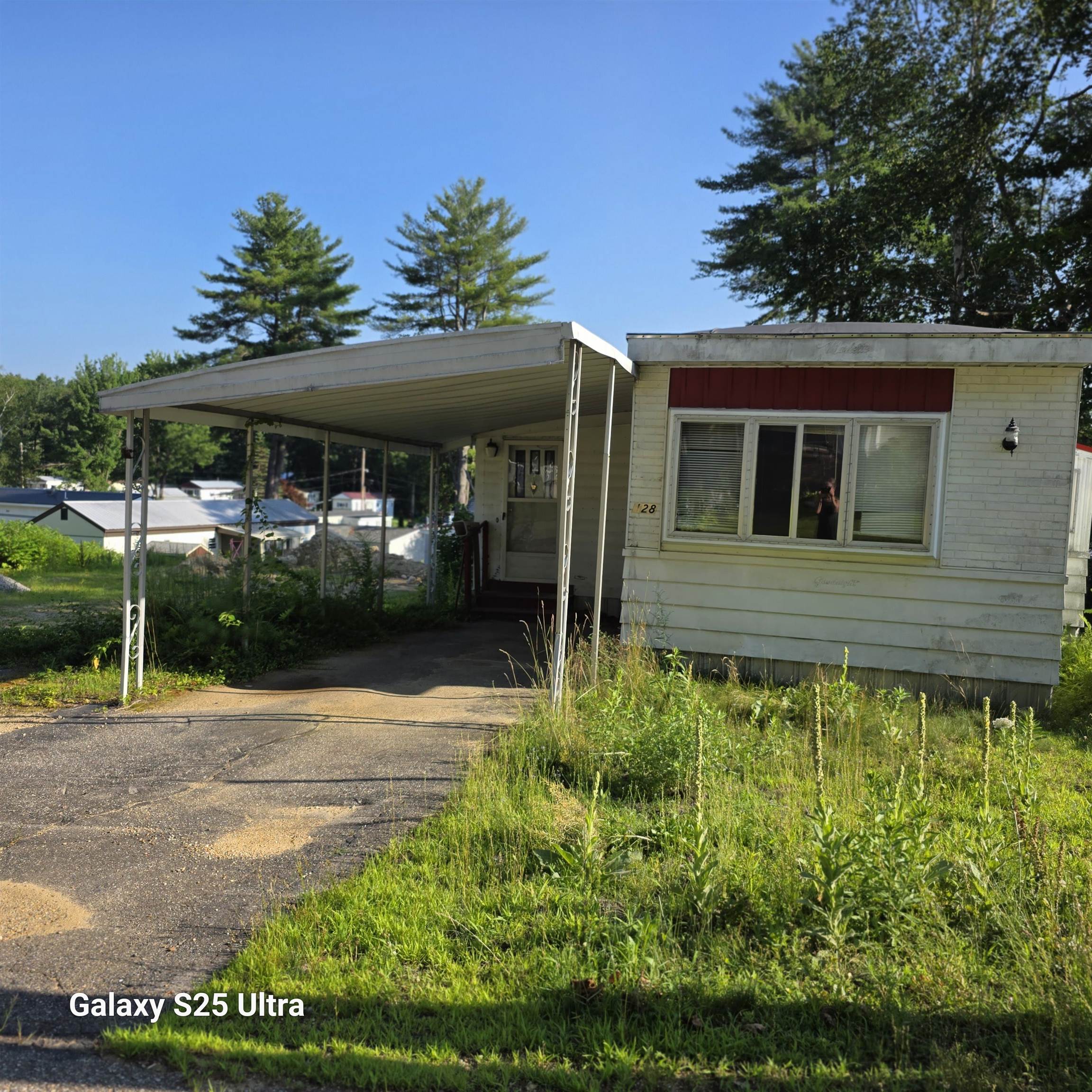
8 photos
$785,000
MLS #5049317 - Single Family
Move-In Ready Gem in Merrimack – Fully Remodeled, 1.83 Acres, Open Concept Living This stunning 3-bedroom, 2.5-bath home on 1.83 private acres in Merrimack is truly turn-key! Set back from the road and surrounded by professional landscaping with irrigation, this fully remodeled home offers peace, privacy, and modern comfort—just minutes from local amenities. Inside, you’ll love the open-concept first floor, perfect for entertaining. The spacious layout flows effortlessly from the kitchen to dining and living areas, making hosting easy and everyday living feel expansive. Enjoy custom closet inserts in the Primary Suite and a bright 3-season room ideal for relaxing in any weather. Step outside to a fully fenced-in yard, ideal for kids, pets, and gatherings. Every detail has been thoughtfully updated—inside and out. Added bonus of 2-car detached garage for extra storage of all your toys! This is your chance to own a beautifully upgraded home in a prime Merrimack location. Showings begin Wednesday 7/2 at open house. Subject to seller finding suitable housing
Listing Office: RE/MAX Innovative Properties, Listing Agent: The Josh Naughton Team 
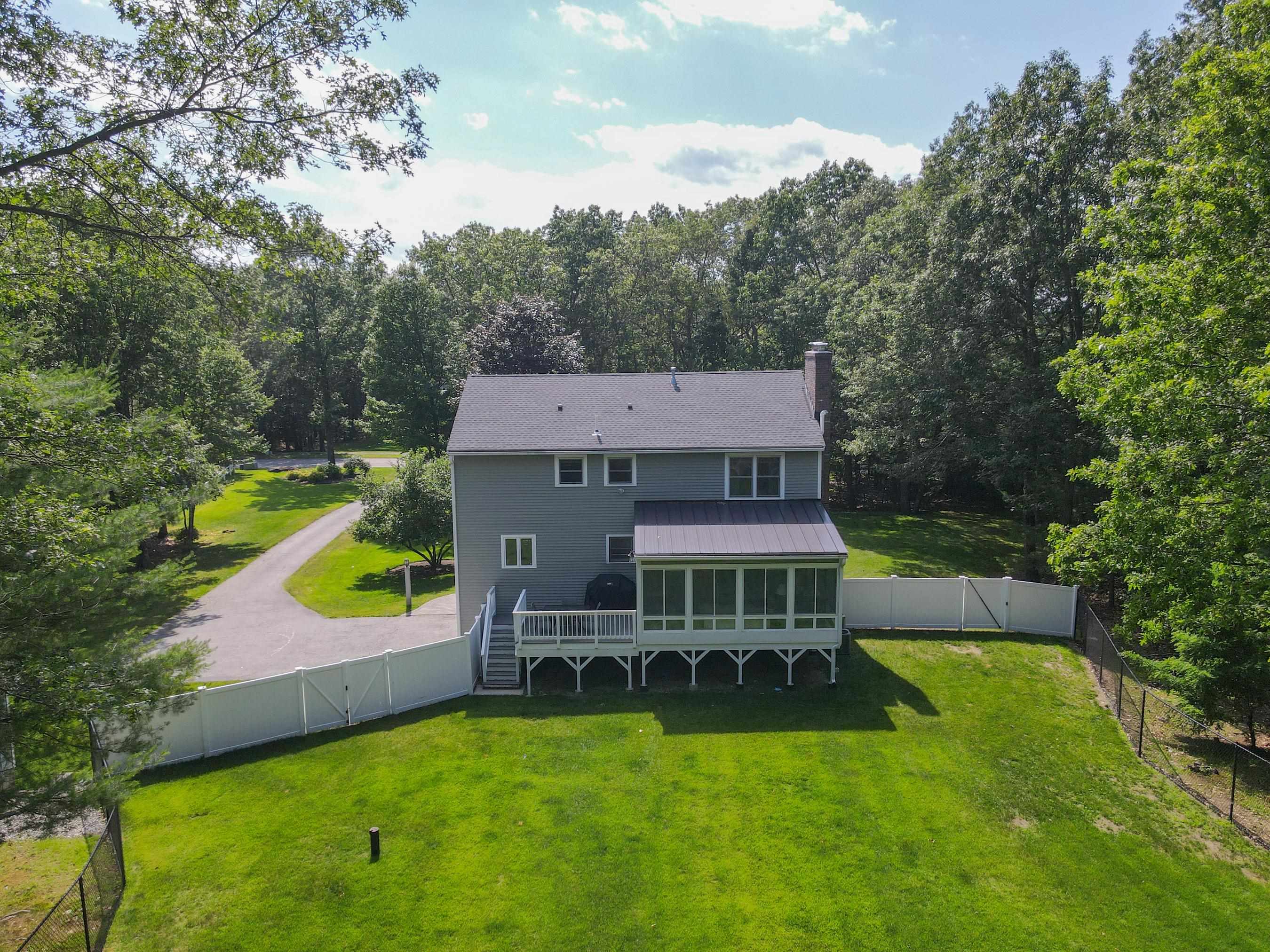
32 photos
$638,000
MLS #5047660 - Single Family
OFFER DEADLINE 6/22/25 6 pm.Discover the perfect blend of charm, comfort, and convenience in this beautiful 4-bedroom Colonial, nestled on an inviting corner lot in the highly desirable Sherwood Forest neighborhood. From the moment you step inside, you'll fall in love with the home's warm ambiance, highlighted by hardwood floors throughout the first floor. Entertaining is a breeze in the stunning great room, featuring soaring vaulted ceilings and direct access to the expansive deck—a perfect setting for gatherings with family and friends. For more intimate moments, cozy up beside the elegant gas fireplace in the living room, ideal for relaxed conversations and peaceful evenings. The kitchen features granite countertops and pleasant views of the serene backyard. Step outside onto the spacious deck, easily accessible from both the great room and the convenient first-floor bedroom, and savor your morning coffee while surrounded by lush greenery and mature trees that provide a tranquil, private setting. The upper level is a true retreat, with a primary bedroom offering not one, but two walk-in closets and a private bath. Two additional bedrooms and another full bath complete the second floor. Practicality meets comfort with central air conditioning to keep you cool during summer months, and peace of mind is assured with the whole-house generator that seamlessly maintains comfort during power outages. Don't miss out-your dream home in Sherwood Forest awaits!
Listing Office: RE/MAX Innovative Properties, Listing Agent: Martha Daniels Holland 
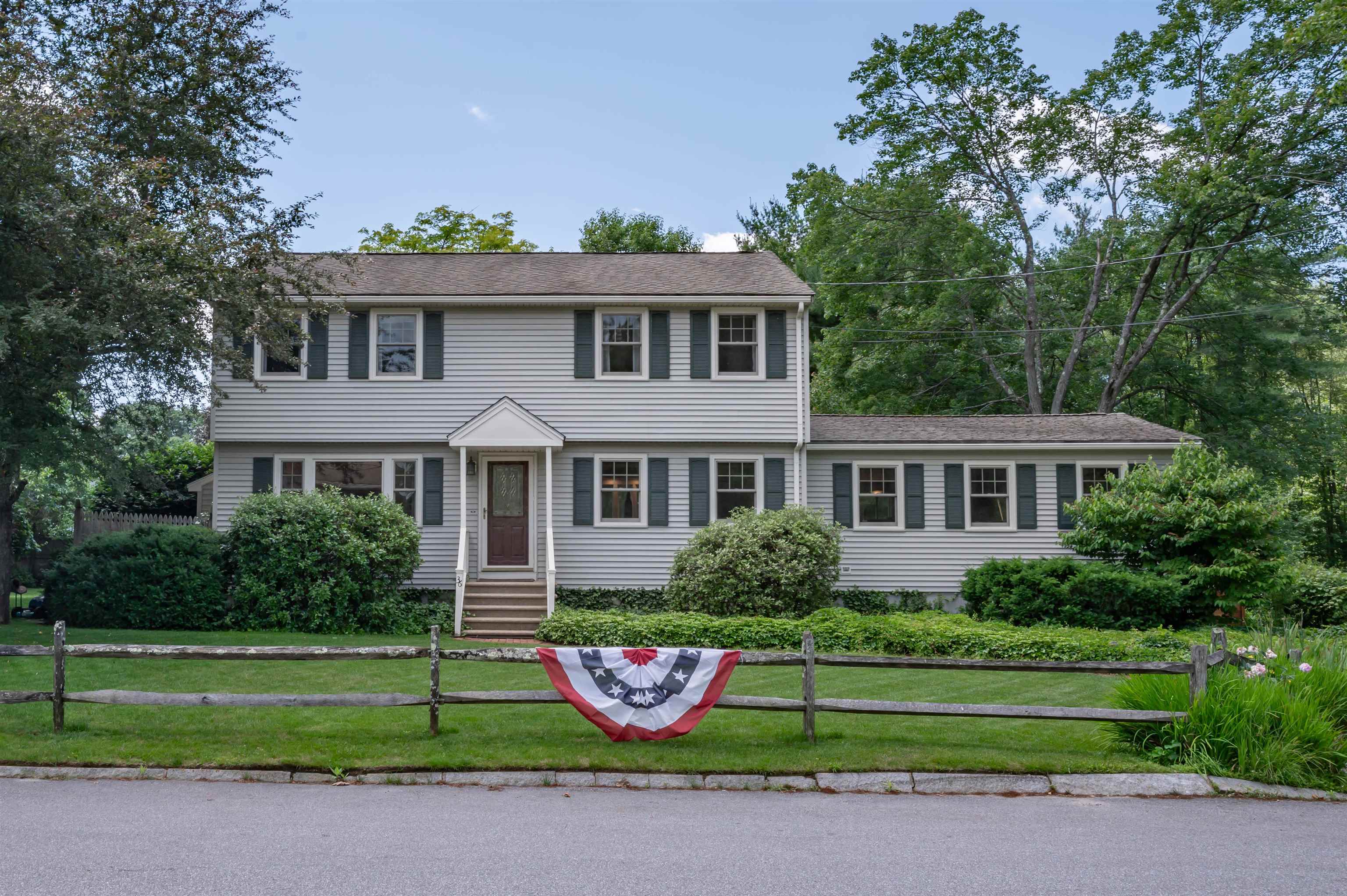
41 photos
$1,050,000
MLS #5045973 - Single Family
A rare opportunity to live in the heart of Hollis’ Historic District, just steps from the village green, sports fields, and picturesque apple orchards—right in your backyard! This stately twin-chimney Colonial blends timeless architectural charm with thoughtful updates throughout. The custom country kitchen offers space for both cooking and gathering, while the formal living and dining rooms each feature a cozy fireplace, perfect for entertaining. A sun-filled family room with a wall of windows frames views of lush English gardens and the orchard beyond. Start your day in the east-facing sunroom, ideal for watching the seasons unfold. The main house includes four spacious bedrooms, plus a fifth currently used as a studio/office—with its own staircase, it offers great potential as a private in-law suite. Enjoy the unique combination of historic elegance, modern comfort, and walkable town-center living in one of southern New Hampshire’s most beloved communities.
Listing Office: RE/MAX Innovative Properties, Listing Agent: Sharon McCaffrey 
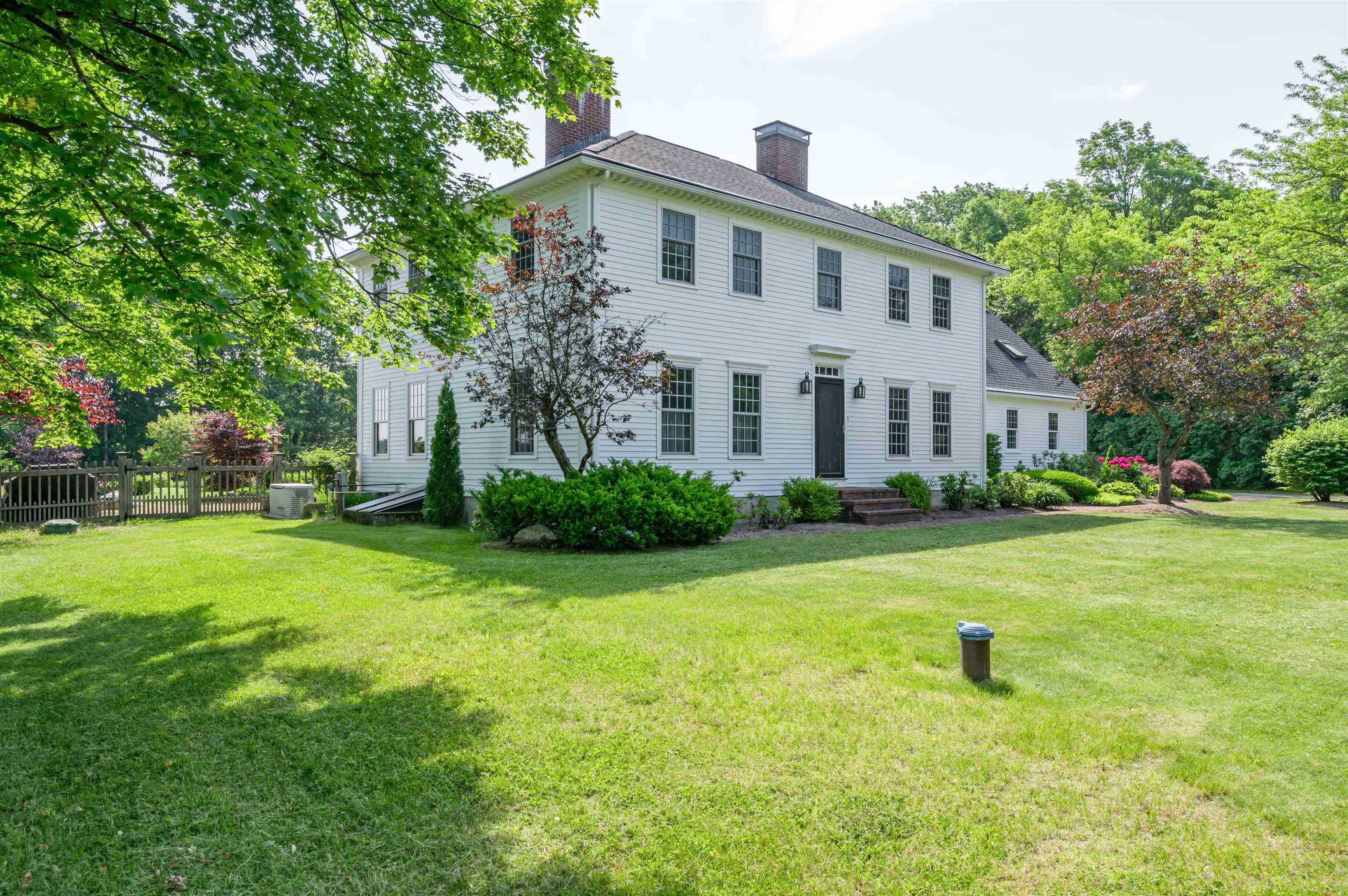
46 photos
$380,000
MLS #5047071 - Single Family
Franklin, New Hampshire - Step into this classic cape style home with hardwood floors throughout, 2 full baths, a full basement, and a 2 car garage... Whether you are starting out or downsizing, this home is ready to welcome you!! Peaceful setting near all of Franklin activities! Dead end street and you're within walking distance to the high school. white water rafting, near frankllin falls damn and its walking and biking trails!
Listing Office: RE/MAX Innovative Bayside, Listing Agent: Robert Gunter 
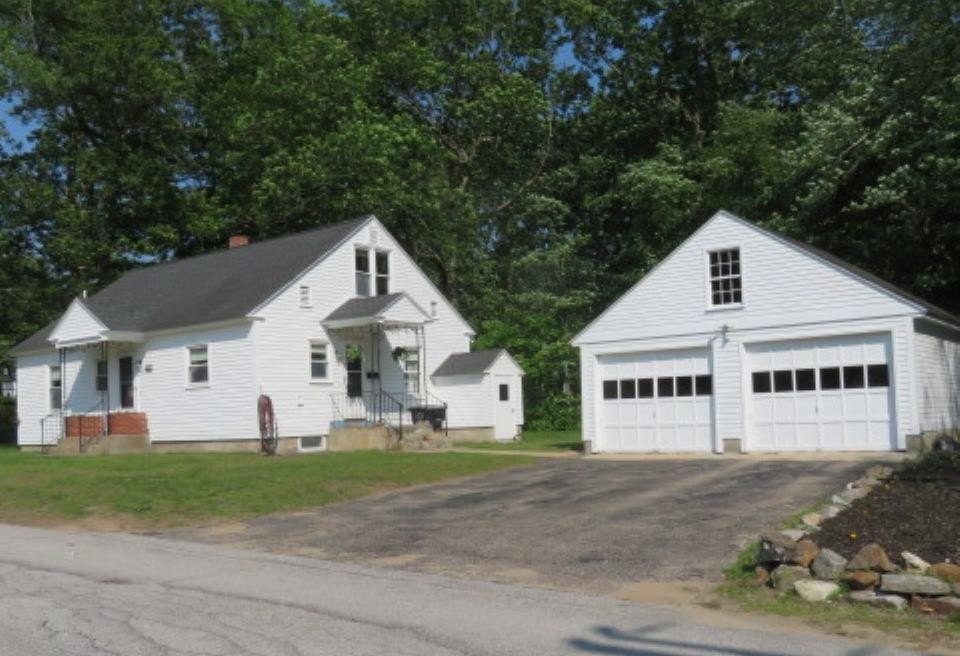
38 photos
$450,000
MLS #5057180 - Single Family
Nestled in the heart of the Lakes Region, this charming 4-bedroom, 2-bathroom cape home offers the perfect blend of comfort, convenience, and lake living. With deeded beach rights to one of the region's most beautiful beaches, this property promises a lifestyle that is both tranquil and vibrant. As you step inside, you'll be greeted by the warm and inviting ambiance of gorgeous hardwood floors that flow throughout the entire home. The classic cape design provides a sense of coziness and character, making it a place you'll be proud to call home. The spacious living areas are bathed in natural light, creating an inviting atmosphere for family gatherings or entertaining friends. The living room boasts a nice fireplace perfect to take the chill off on a fall day! There are 2 bedrooms on the first floor and 2 large bedrooms on the 2nd floor with a full bath on each level. The property boasts a large, level backyard, perfect for outdoor activities, whether it's hosting summer barbecues, gardening, or simply relaxing in the open air. Your proximity to town ensures that all your daily needs are easily met, with shopping, dining, and services just a stone's throw away. For nature enthusiasts, the convenience of walking trails nearby offers the opportunity to explore the surrounding beauty and stay active in a picturesque environment. The great neighborhood atmosphere provides a sense of community and security, making it an ideal place to call home. Delayed Showings until 9/8/23.
Listing Office: RE/MAX Innovative Bayside, Listing Agent: Scott Knowles 
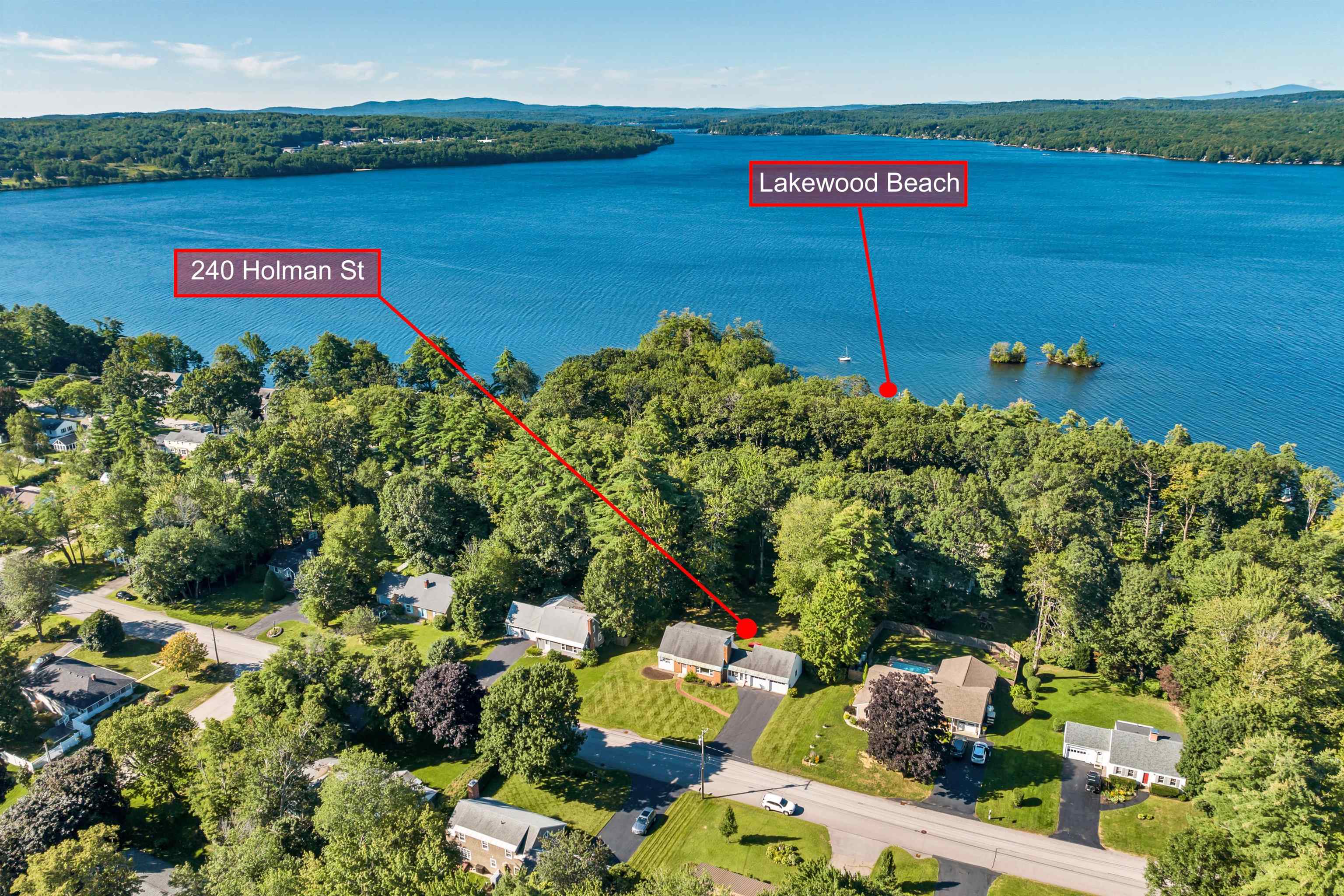
40 photos
$665,000
MLS #5044262 - Single Family
Beautiful Contemporary Cape offering stunning mountain and lake views from nearly every room. Set on 2 private acres, this 3-bedroom, 2.5-bath home features gleaming hickory hardwood floors throughout and an open, airy layout that welcomes natural light and nature inside. A striking fieldstone fireplace anchors the living room, creating a warm and inviting space for relaxing or entertaining. The spacious finished walkout lower level includes a large family room and full bath—perfect for guests, a home office, or exercise room. This home has 3 bedrooms, a screen porch, stone patio and 2 car attached garage. Enjoy the peaceful setting, panoramic views, and thoughtful design that make this home a true retreat. 10 Minutes from Meredith and RT 93! Don’t miss your chance to own this one-of-a-kind property with unmatched views and timeless charm. Delayed Showings until 6/6/2025.
Listing Office: RE/MAX Innovative Bayside, Listing Agent: Scott Knowles 
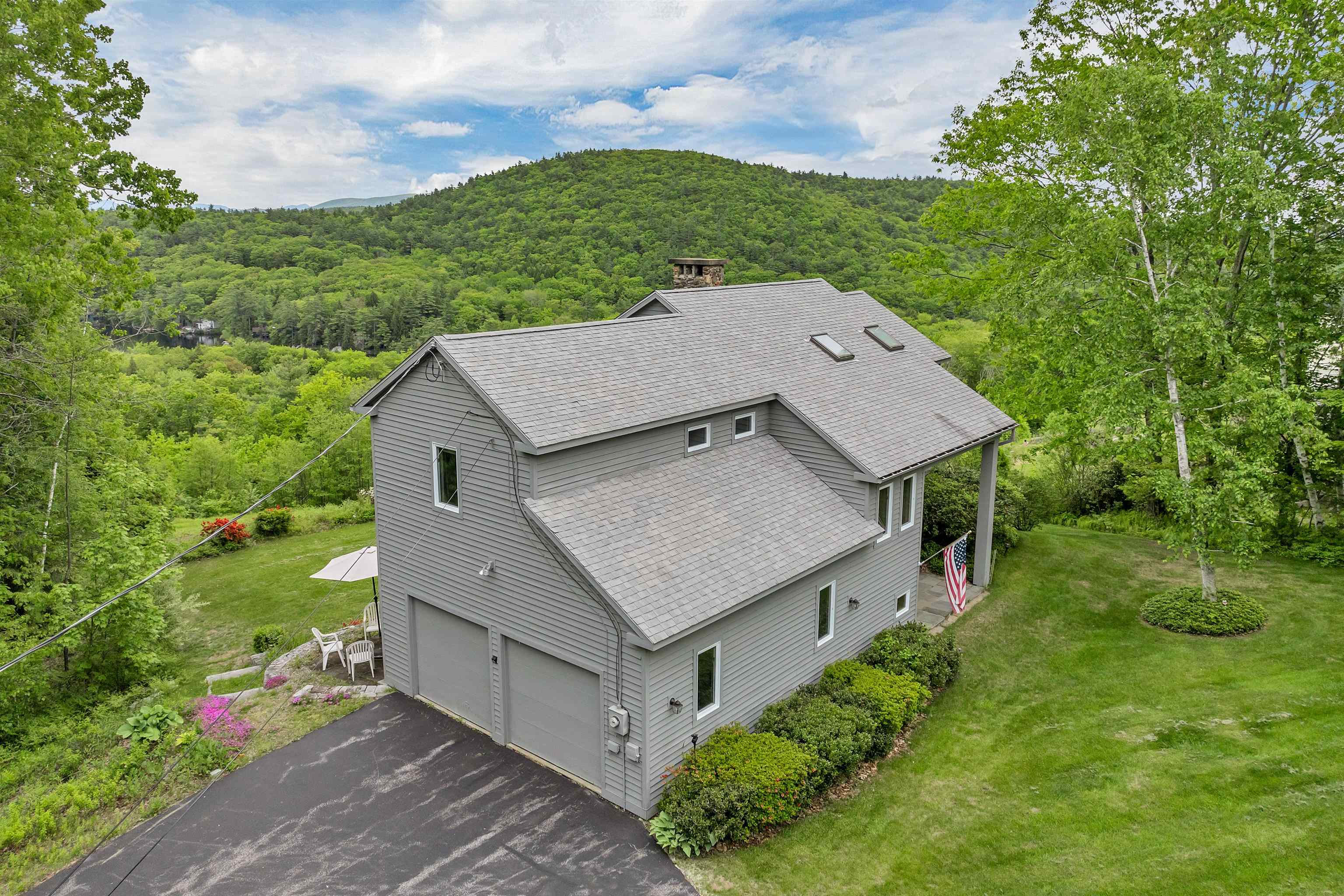
60 photos
$980,000
MLS #73390345 - Single Family
Beautiful 4 Bed/3 Bath home in one of Andover’s most desirable neighborhoods in Bancroft School District. Updates include gleaming hardwood floors (2020) on both levels, Navien high-efficiency boiler (2020) w/ five heating zones (including radiant heat in the kitchen) plus updated kitchen (2020) w/ granite counters, large island, SS appliances and a five-burner double-oven gas stove. The sun-drenched, cathedral-ceilinged sunroom w/ its own heat zone, is ideal for relaxing or entertaining. The living rm w/ gas fireplace and picture window overlooks spacious yard. The dining area flows to an oversized deck w/ pergola and outdoor wet bar. 3 beds and 2 full baths complete the main level. The finished LL includes family rm w/ gas fireplace, wet bar (can easily convert to kitchenette), 4th bdrm, full bath, bonus rm, and access to brick patio. Heated garage,12x16 shed, and abundant storage. This rare opportunity w/ flexible space is just minutes to downtown, train, and Harold Parker Forest.
Listing Office: RE/MAX Partners, Listing Agent: The Carroll Group 
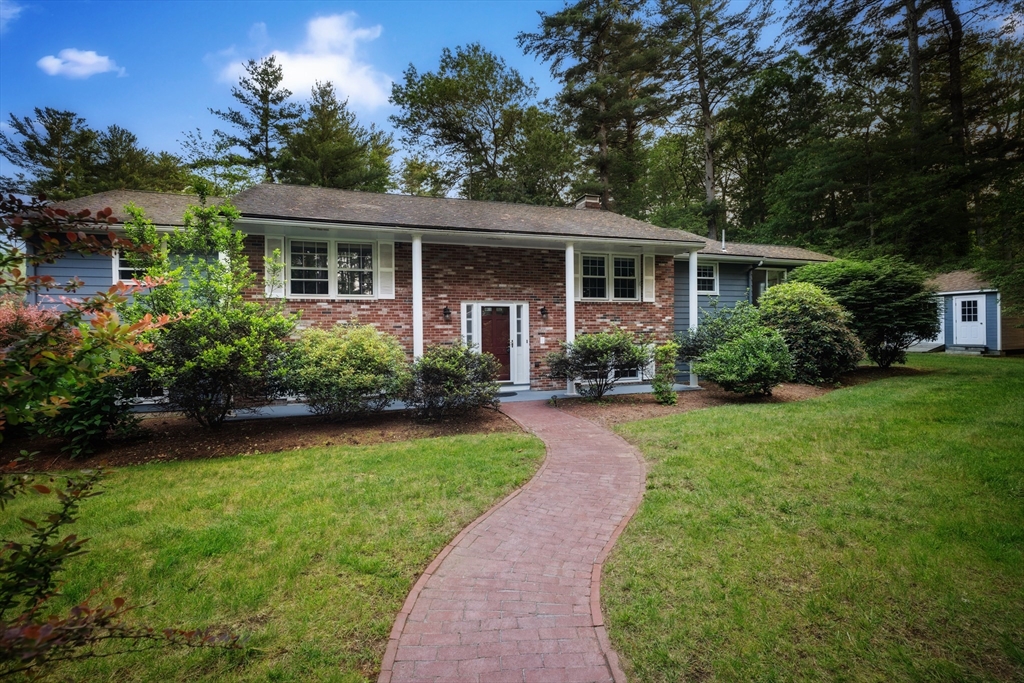
37 photos
$685,000
MLS #73384484 - Single Family
Motivated Seller! Nothing to,do but move in! This gorgeous home w over 3,000 sf of living space is perfect for families and entertaining. Step inside to a bright & inviting interior, featuring modern finishes, spacious rms,open floor plan that seamlessly connects the fp living,dining & kit.areas. The updated kit. is a chef's dream equipped with newer appliances., ample counter space and stylish cabinetry, making meal preparation a joy.The living areas are perfect relaxation, featuring large windows that fill the space with natural light. The master suite is a true retreat, complemented by luxurious ensuite bathroom w double sinks and generous closet space. Additional bedrooms are designed for comfort and privacy, making it ideal for family members or guests.Finished lower level w bedroom & bath, family rm. Private backyard oasis boasts a spacious above ground pool,surrounded by elegant pavers & a spacious deck, Central Air & more! Quick closing possible!
Listing Office: RE/MAX Innovative Properties, Listing Agent: Juliette Bergeron 
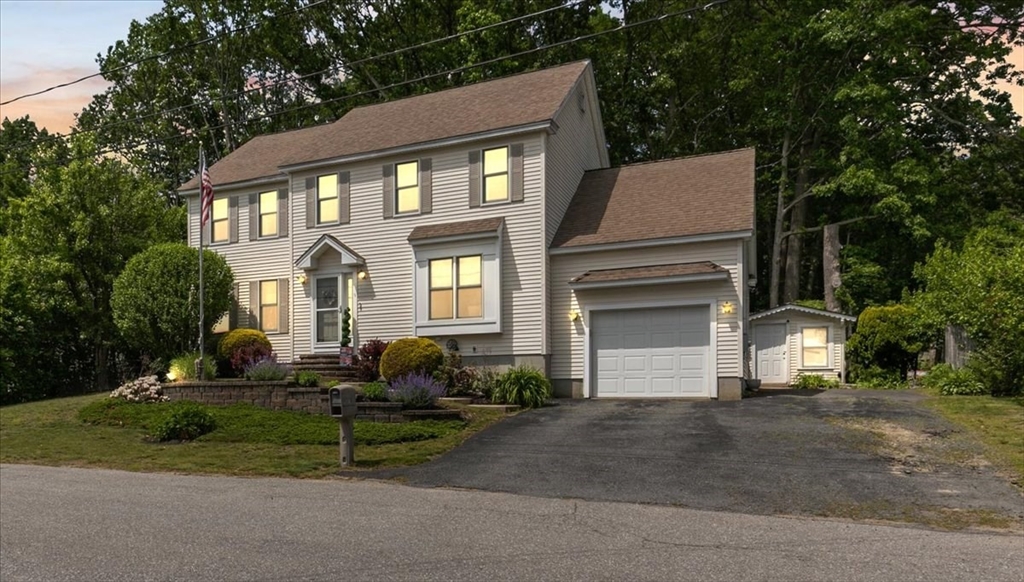
40 photos
$390,000
MLS #5050597 - Single Family
Welcome to this lovely home in scenic Gilmanton, NH! This charming 3 bedroom, 1 bathroom home sits on a beautiful 4.3-acre lot featuring its own private pond, perfect for peaceful views, skating in winter, or enjoying wildlife year-round. Built in 1954, this home has seen several upgrades over the past years while maintaining its cozy character. Step into the sunlit kitchen with ample cabinet space, stainless appliances, and a casual eat-in area. The living room offers a bright, comfortable space for gathering or relaxing by the pellet stove on chilly days. Hardwood floors run throughout much of the main living areas, with updated flooring in select rooms. The first-floor bedrooms and bath provide flexible living options, while upstairs you'll find additional bedroom(s) with unique built-in shelving adding charm and usable space, perfect for 2 bedrooms or office/mixed use spaces. Downstairs, the basement provides direct access to the one car under garage, laundry area, and generous storage, play, or workshop space. Outside, enjoy your expansive yard, perfect for gardening, play, or small homestead dreams, with the pond as your natural focal point. Recently updated septic, well/water system, shed, and mini splits have primed this home for the next owner. Don’t miss your chance to own a slice of New Hampshire’s beauty with room to grow and make it your own! Showings begin at the open house 7/12!
Listing Office: RE/MAX Innovative Bayside, Listing Agent: Terry Murphy 
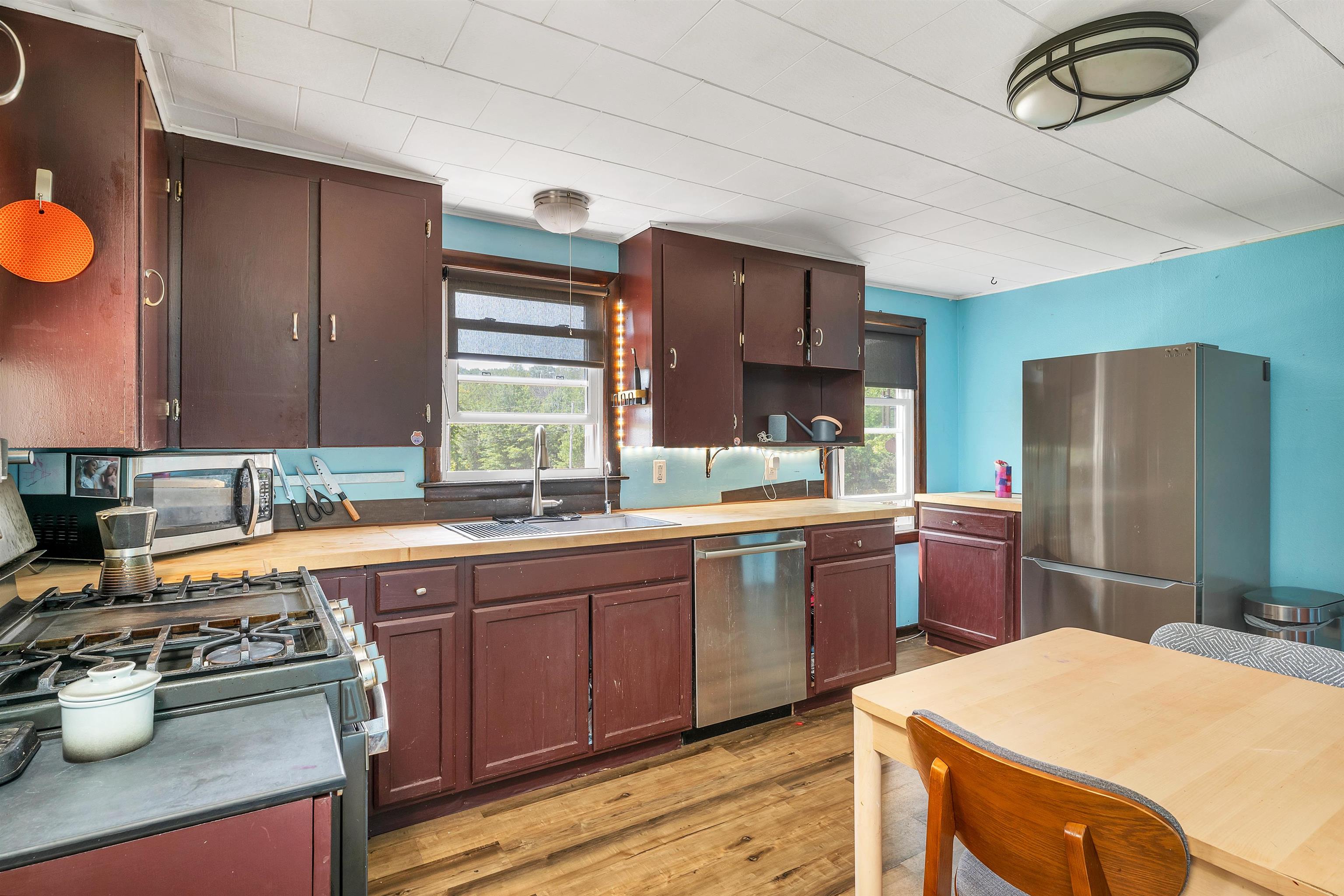
40 photos
$533,000
MLS #73393097 - Single Family
Curb appeal is the first thing you will notice when driving up to this lovely, well maintained ranch on a quiet street! This home boasts freshly re-finished hardwood flooring in most of the main living area, cabinet packed kitchen with room to dine in, sun drenched living room with a gorgeous bay window, vaulted ceiling family room with updated flooring and access to both the front and back yard, both bedrooms are good size, full bath with a tub and shower, Harvey replacement windows throughout, newer oil tank, vinyl siding, newer walkway and stairs, tons of natural light and so much more! Enjoy your spacious, level, private back yard that has enough room for all your outdoor activities. Ideal location that is close to shopping/restaurants (Treehouse brewery, Starbucks, Market Basket, etc.), Rt. 93, and everything else Tewksbury has to offer!
Listing Office: Re/Max Innovative Properties, Listing Agent: Kenneth Purtell 
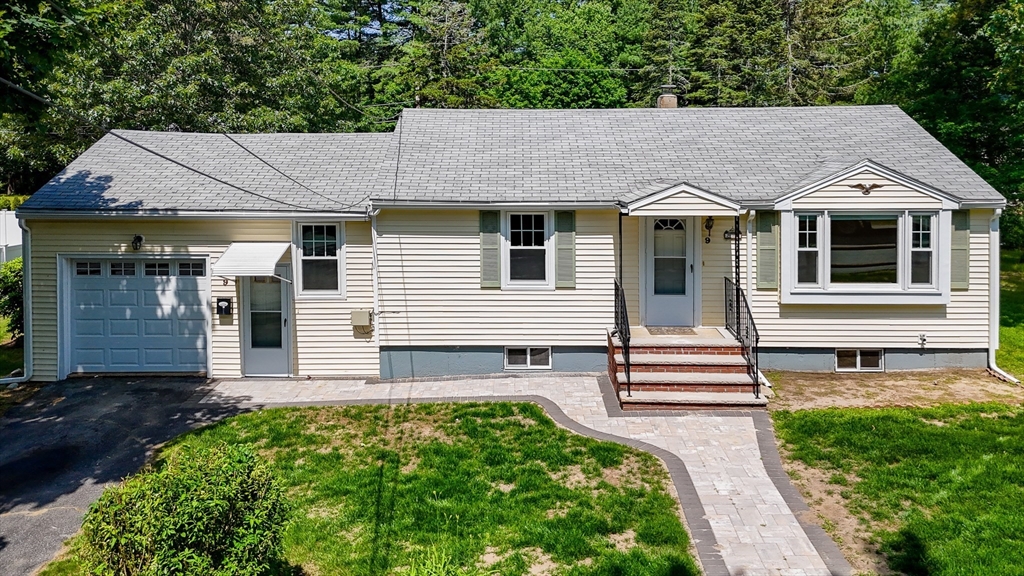
21 photos
$420,000
MLS #73390754 - Single Family
Here is your opportunity to buy a large colonial built in 1989 Welcoming all contractors, flippers and sweat equity builders to this 3 bedroom, 2 full bath and 1 half bath. This property presents a rare opportunity to make your mark & is awaiting your personal touch. Solar panel ownership to be transferred. SOLD AS-IS. Buyer is responsible for obtaining the Title V and make necessary repairs. Buyer responsible for smoke certificate. DO NOT WALK onto the porch as it could collapse at any moment.
Listing Office: RE/MAX Partners, Listing Agent: James Pham 
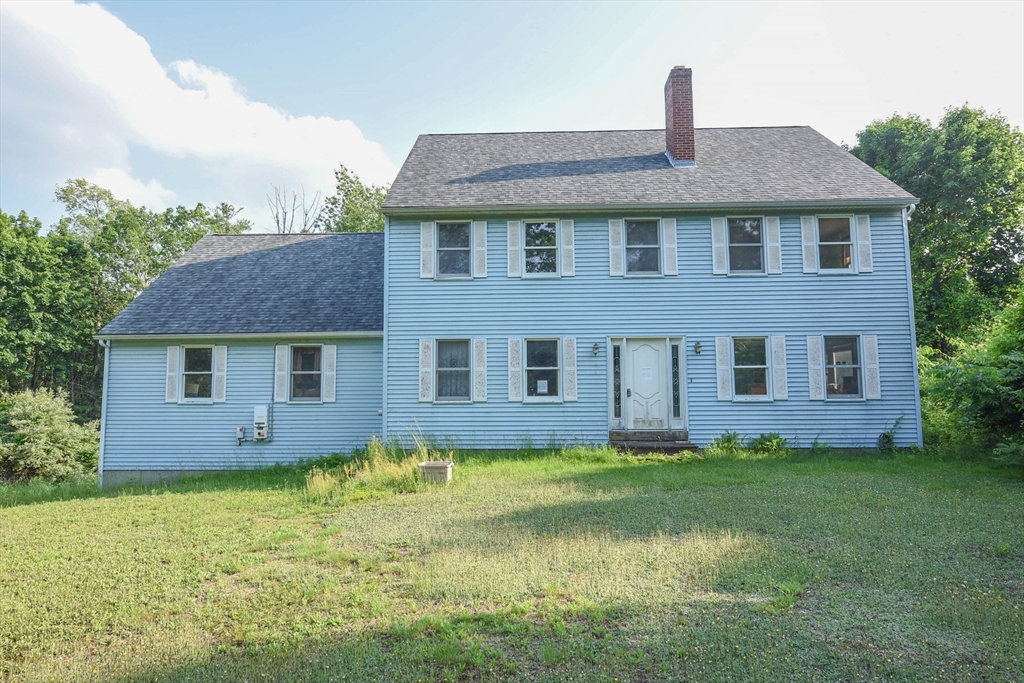
33 photos
$715,490
MLS #73401499 - Single Family
Welcome to this charming Cape-style home in Tewksbury, featuring a beautiful farmer’s porch perfect for relaxing mornings and evenings. The first floor offers an oversized primary bedroom, an updated full bath, a stylishly renovated kitchen, and a cozy living room with hardwood floors and a wood-burning fireplace. Upstairs, you’ll find two spacious front-to-back bedrooms and a full bathroom, providing great space and comfort. The finished lower level adds flexible living space, ideal for a playroom, home office, or gym. Outside, enjoy a fenced-in corner lot complete with a detached heated garage, an attached storage shed, and a lovely 3-season room overlooking the backyard. A wonderful blend of character, updates, and functionality, don’t miss this one!
Listing Office: Re/Max Innovative Properties, Listing Agent: Dianna Doherty 
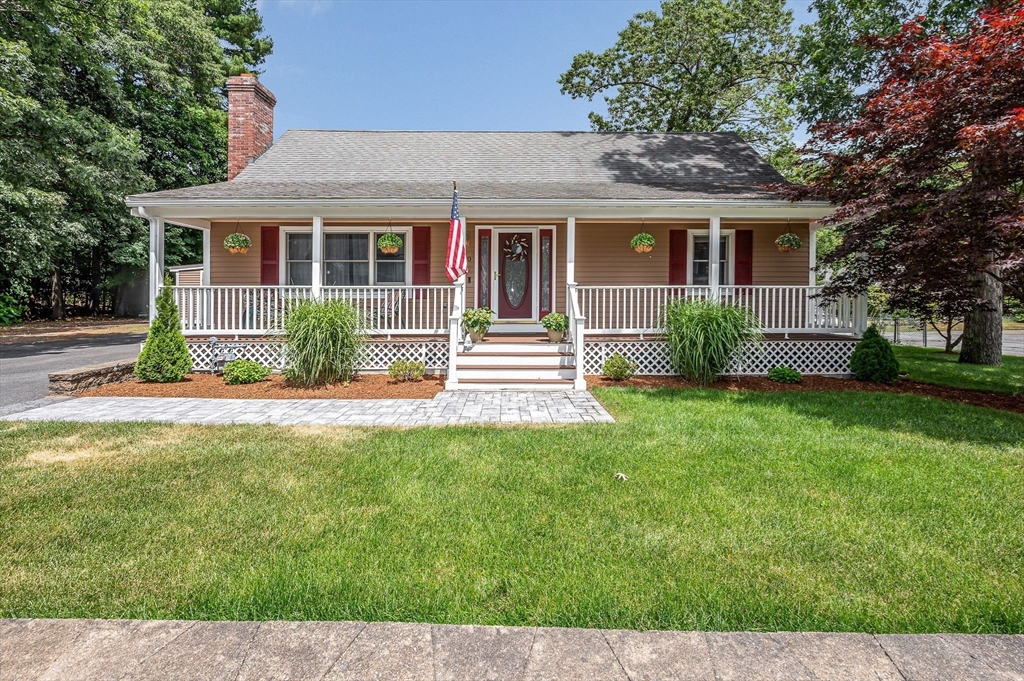
38 photos
$564,000
MLS #5048656 - Single Family
Set back from the road on a peaceful, private lot, this inviting 4-bed, 3-bath home offers a balance of comfort, functionality, & natural beauty. Head inside to a bright & airy living room w/ exposed beams & vaulted ceilings, filling the space with warmth & light—ideal for both entertaining & quiet evenings at home. The open-concept kitchen & dining area sits off the living room, creating seamless flow for everyday living. Down the hall, you’ll find three bedrooms, including a primary w/ ensuite bath, plus a full bath for guests or family. The finished lower level offers versatility, featuring a fourth bedroom, a large second family room, a ¾ bath w/ laundry, & a mudroom conveniently located next to the two-car garage. Above the garage, storage space provides room for seasonal items or hobbies. Enjoy year-round comfort w/ energy-efficient mini-split systems for heat, A/C, & dehumidifying, plus the peace of mind that comes with an on-demand generator. Outdoors, the level yard offers plenty of space to relax, play, or garden. You'll find mature trees, pear, nectarine & plum tree, wild raspberries, & the soothing sounds of birdsong—all while just minutes from I-89, I-93, & downtown Concord & Manchester. Located in the regarded Bow school district, this home offers a combination of commuter convenience & serene, nature-filled living. Come see why life on Logging Hill Road is truly something special.
Listing Office: RE/MAX Innovative Properties, Listing Agent: Kelty Agnew 
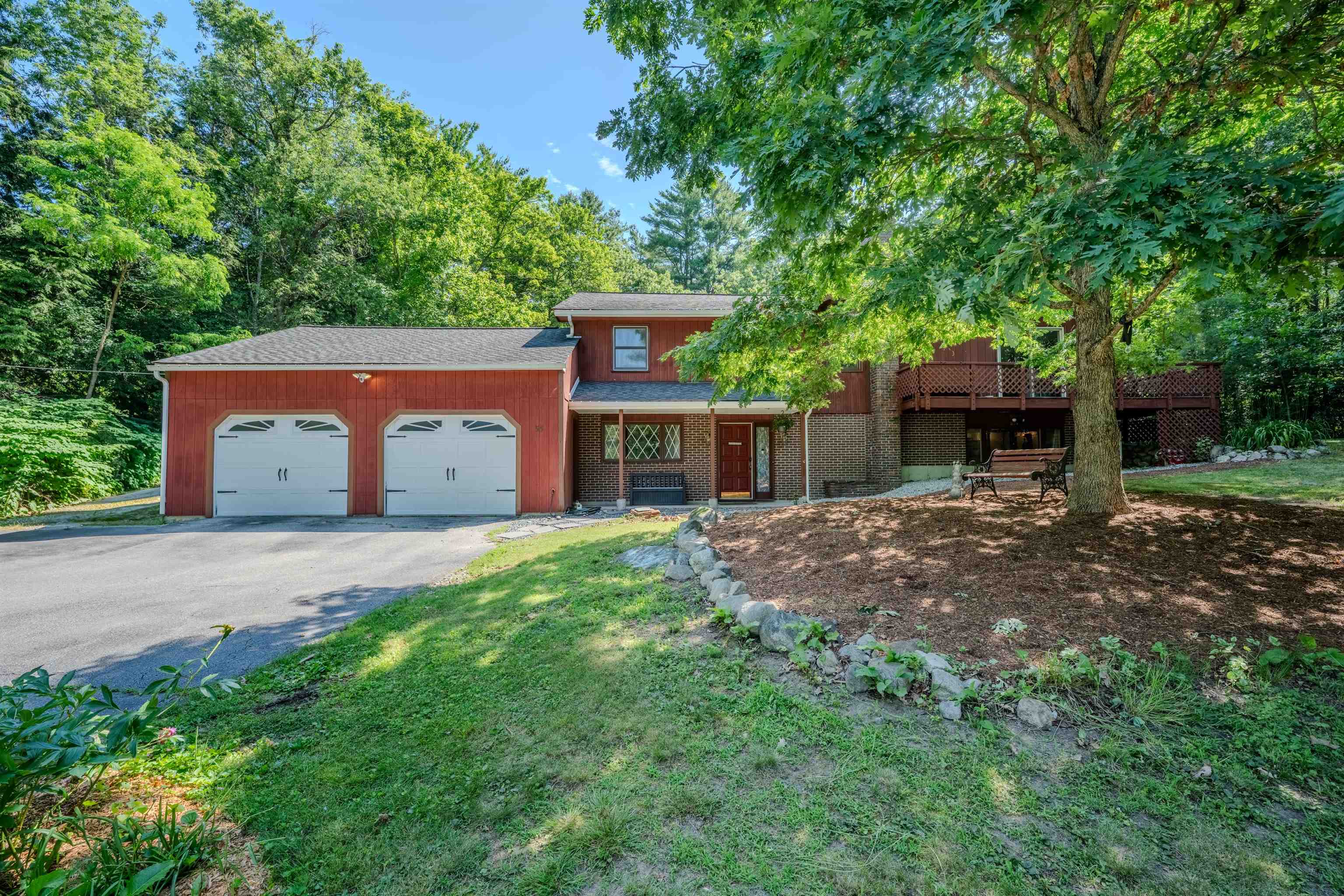
35 photos
$450,000
MLS #5051826 - Single Family
Welcome to 461 Berry Road, New Durham—a classic raised-ranch blending low-maintenance vinyl siding with a warm brick-veneer façade. The bright main level spans 1,232 sq ft and features two comfortable bedrooms and a full bath. Downstairs, the mostly finished lower level adds 907 sq ft of versatile space, including a huge family room—perfect for movie nights, a play area, or a home office—plus an additional bonus room and full bathroom, ideal for overnight guests, a home gym, or hobby space. In all, you’ll enjoy 2,139 sq ft of finished living space. Nestled on 2 acres of beautifully landscaped, wooded grounds with a charming pond, this home also includes an abutting 6.2-acre parcel—bringing your total acreage to 8.2 acres of privacy and natural beauty. Whether you’re unwinding by the water’s edge, exploring the woods, or entertaining friends in your spacious lower level, you’ll experience the best of New Durham rural living—yet remain just minutes from local schools, trails, and town amenities. Delayed showing until the open house on Saturday, July 19th from 10 AM to 12 PM. Come and discover all that 461 Berry Road has to offer!
Listing Office: RE/MAX Innovative Bayside, Listing Agent: Bobby Rafferty 
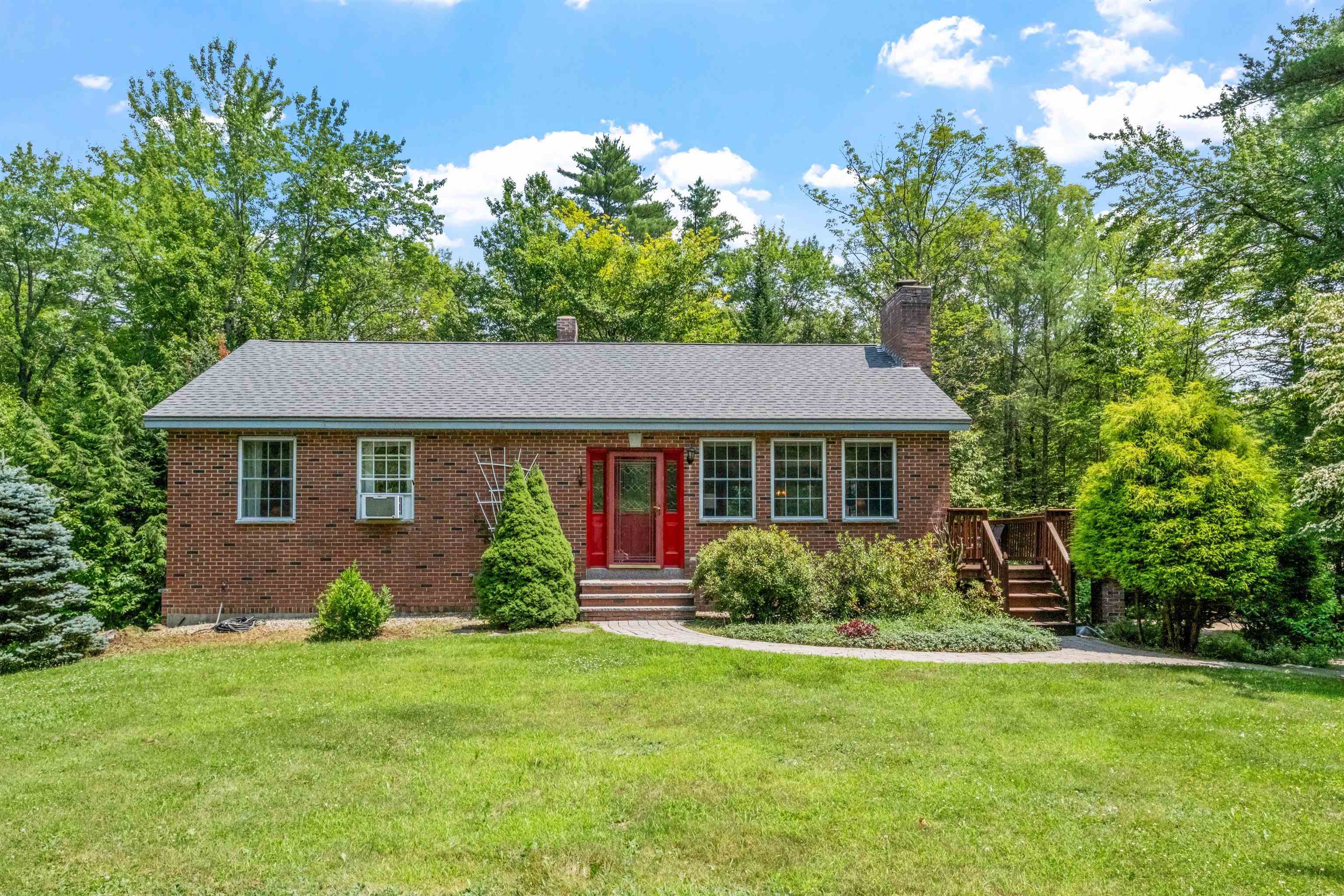
57 photos
$2,375,000
MLS #73360932 - Single Family
This custom built, luxurious Lynnfield home in the highly desired King James Grant neighborhood is available! No need to wait for new construction to finish, this perfect home is ready now! Nestled on a beautifully landscaped 1-acre lot, this east-facing residence is a true oasis. The heated gunite in-ground pool and ample outdoor seating areas provide the perfect summer entertaining space. Inside, every room is designed for enjoyment and entertaining. This property features a chef’s kitchen with radiant heated floors, cathedral ceiling in the family room, private office/den, oversized dining area, 4+ bedrooms, 6 bathrooms, third floor suite and a fully finished basement with its own kitchen and bath. Accommodations for a home gym are also available. Additionally, multi-generational living or au pair accommodations can be realized here. All boxes checked, there is nothing left to want or need. Don't miss this opportunity to own this truly exceptional home.
Listing Office: RE/MAX Innovative Properties, Listing Agent: Julie Doyon 
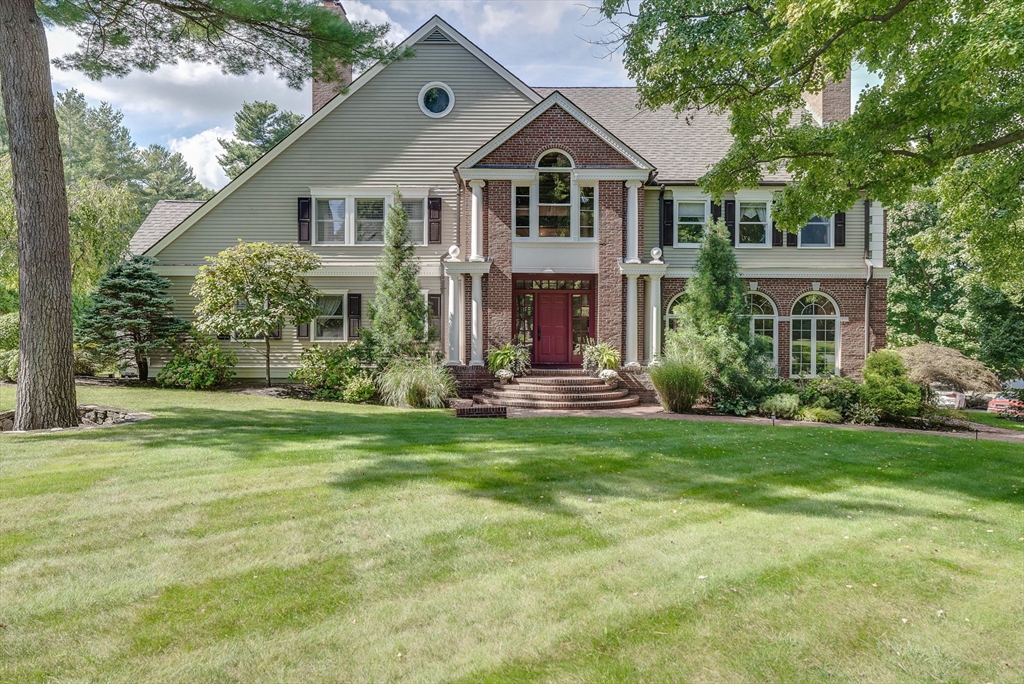
42 photos
$570,000
MLS #5049713 - Single Family
Move in ready 3 Bed, 2 Full Bath Colonial located on a level corner lot in a quiet well kept neighborhood! First floor offers kitchen w/tile flooring, nice white cabinetry and SS appliances. Dining room has bamboo flooring open to a small open foyer. Updated full bath w/tile flooring and huge front to back living room with wood fireplace! Second floor offers a huge front to back primary bedroom with a good size walk in closet plus two other good size beds and another updated full bath plus attic storage! The LR opens to a huge deck made for relaxing or entertaining and a covered Jacuzzi area! Bring your finishing touches to the partially finished LL for possible potential of an extra 300 SF of additional living space! LL also has a good size storage area with a bulkhead for outside access! Updates include new carpets (2020). New vinyl siding, windows, doors, roof, PT deck, 40 gal HWT & FHA furnace (2015). The home is even generator ready for those stormy days! All appliances stay with the property! Off street parking for 4 cars, newly paved street, Just a few minutes to Nashua & DWH and all it has offers! Don’t hesitate to come see this property! Showings start tomorrow 7/3.
Listing Office: Re/Max Innovative Properties - Windham, Listing Agent: David Nicholaou 
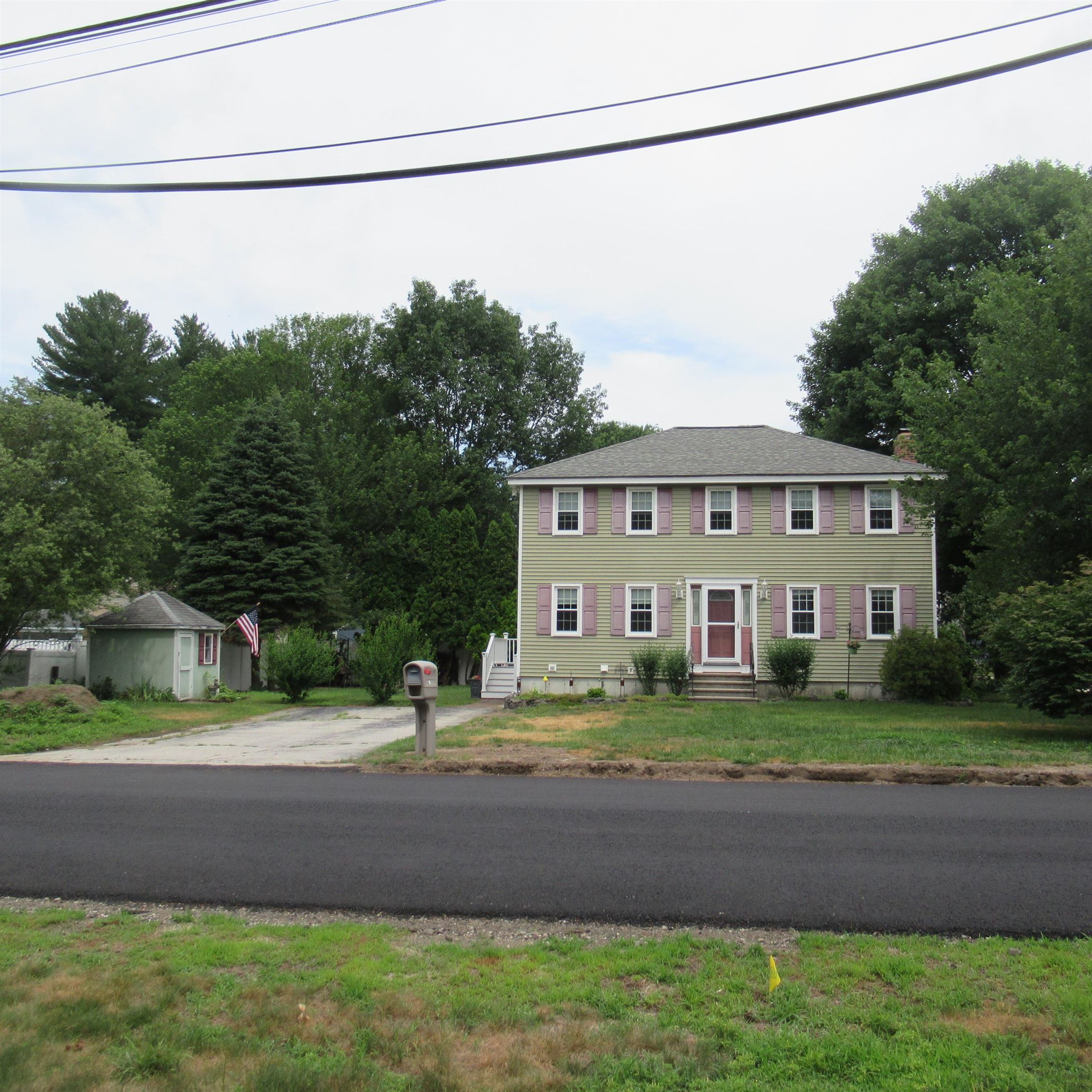
45 photos
$785,000
MLS #5034856 - Single Family
Welcome to this stunning 4+ bedroom, 4 bathroom Colonial nestled at the end of a cul-de-sac on .71 acres. Upgrades include new roof, hardwood flooring, 2020 heating system, Rinnai on demand, remodeled front porch with Trex decking, a beautiful front door and stonewall. This expansive home features an abundance of living space, ideal for both family living & entertaining. Additional bonus rooms that could be tailored to your needs; home office, workout room, or extra living areas, this property provides endless possibilities. The spacious main living area offers an open concept, perfect for gatherings. Kitchen has bright eat-in-kitchen area, upgraded countertops, spacious center island, under cabinet lighting with ample cabinets, that flows to the dining room, large living room with cathedral ceiling & a beautiful stone wood-burning fireplace that serves as the centerpiece. Sliders from the living room lead to 3-season sunroom, where you can relax in the hot tub while enjoying views of the serene surroundings. Laundry and 1/2 bath also on main level. Second floor has 3 generous sized bedrooms, full bathroom, a large bonus room, ideal for many uses and a primary bedroom with a full private bathroom. The lower level is fully finished to provide even more living space, including additional bonus rooms that can be customized to suit your needs. Large backyard with a expansive deck, shed, irrigation system, and an oversized 2 car garage. Solar panels owned. Hot tub to remain.
Listing Office: RE/MAX Innovative Properties, Listing Agent: Raymond Boutin 
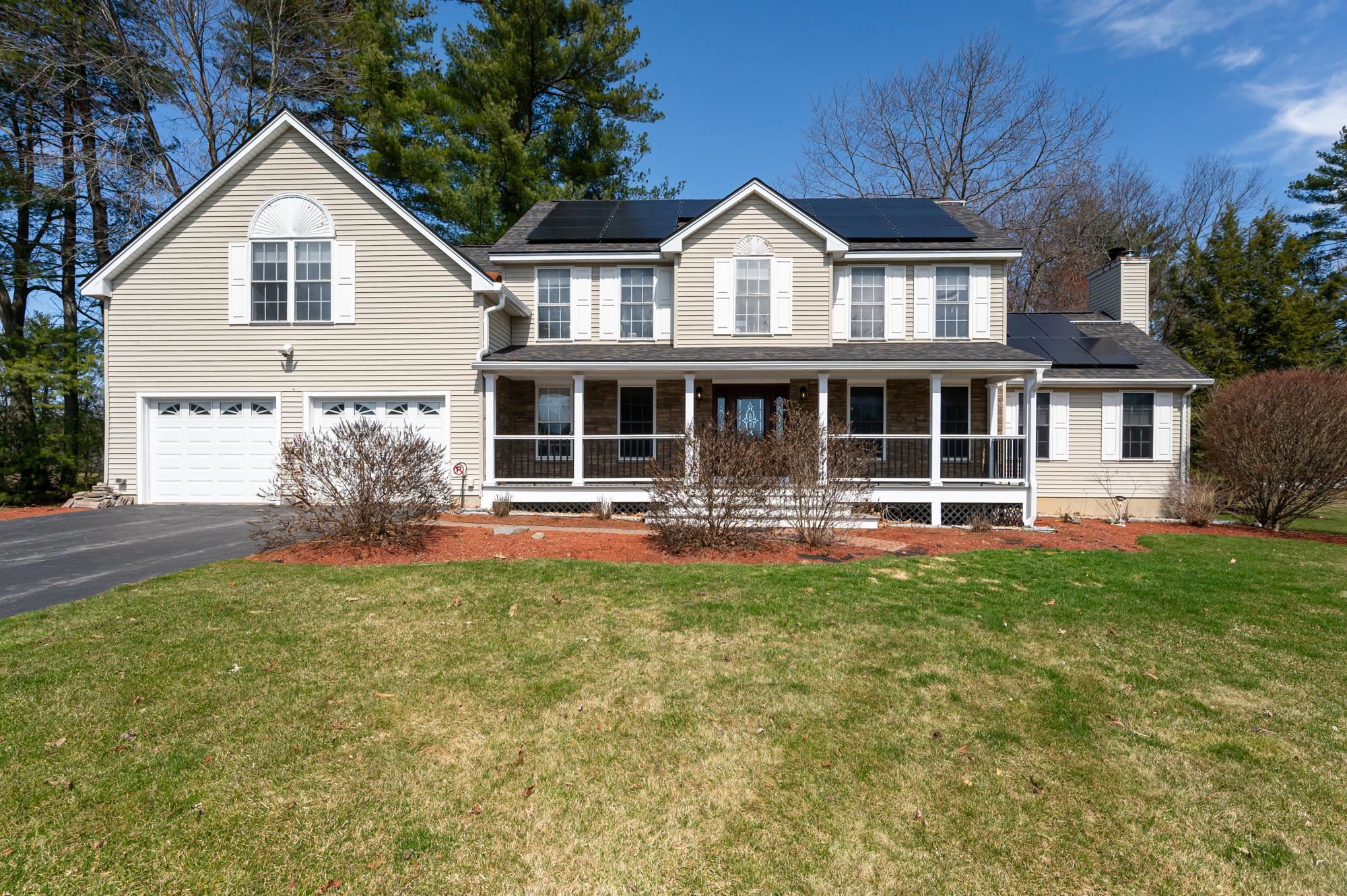
51 photos
$905,000
MLS #73386717 - Single Family
Welcome to this expansive and exceptionally versatile residence in a sought-after Tewksbury location. Boasting over 4,000 sq ft of living space, this 7 bedroom, 4 bath home offers endless possibilities for multi-generational living, guest accommodations, or flexible work-from-home arrangements. The main home features a 2-car garage, while the private in-law suite includes its own separate garage and entrance. Both sides offer finished lower levels, perfect for recreation, home offices, or extended living. Enjoy summer days by the inground pool and stay cool with central air. Rich hardwood flooring flows throughout much of the home, and recent upgrades include a newer roof, heating system, and oil tank. Ideally located near shopping, schools, and major commuter routes, this well-maintained property provides the space, functionality, and flexibility today’s buyers are looking for.
Listing Office: Re/Max Innovative Properties, Listing Agent: Dianna Doherty 
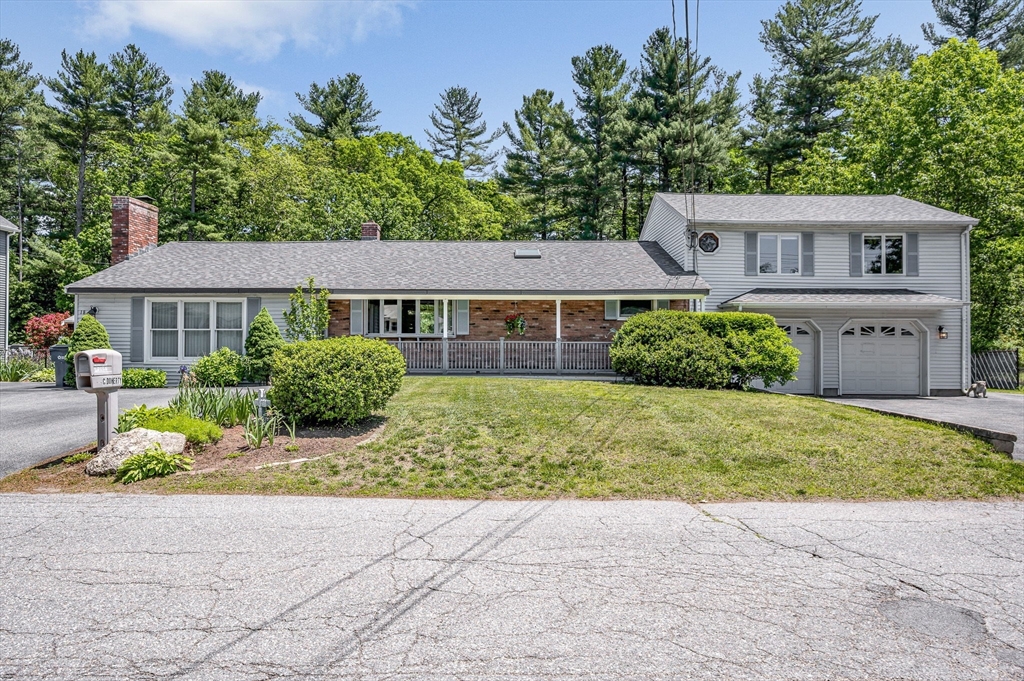
42 photos
$424,900
MLS #5045858 - Single Family
Charming 3 bedroom, ranch style bungalow. This lovely home retains all the quality of yesteryear and is loaded with upgrades. The large eat-in kitchen, original stained woodwork, hardwood floors and vinyl siding are easy to maintain. Relax after work in an ALL NEW heated 4 season room with 9 Harvey windows, 2 full view glass doors and all new interior walls and ceiling. Other updates include a new asphalt shingle roof, energy efficient insulation and weatherization measures, water tank, & upgraded fuel lines. The electrical service has been upgraded to 200 amps. The home has all-new appliances, fenced-in yard for family enjoyment and a new garage door. You will enjoy neighborhood living with city convenience. It is close to bus routes, downtown Nashua, shopping, restaurants, theater and hospitals. Showing begin at open house Saturday 6/14/2025 from 11AM - 1PM. Second open house Sunday 6/15/2025 from 11AM - 1PM. Easy to show. Quick close possible.
Listing Office: RE/MAX Innovative Properties, Listing Agent: Maura Parnin 
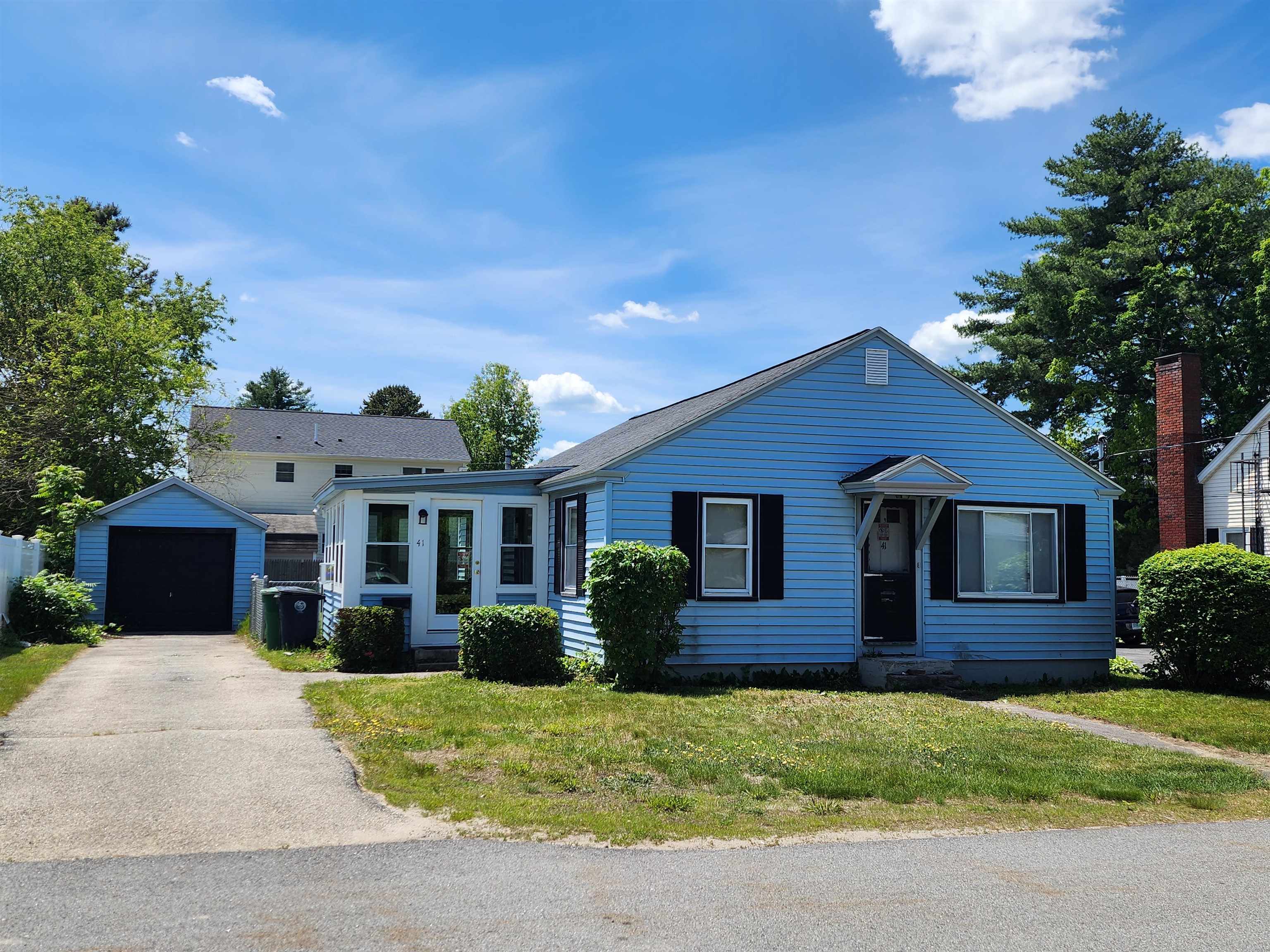
1 photo
$640,000
MLS #5046611 - Single Family
Looking for space or a multi-generational home? You’ve found it! This expansive five-bedroom, four-bathroom home offers incredible flexibility and room for everyone. The massive primary suite features a private bath and walk-in closet. A second large bedroom includes its own bath, while two additional bedrooms share a full bath — perfect for family or guests. On the main level, you’ll find a fifth bedroom and an additional 3/4 bath, ideal for in-laws or a home office setup. The front-to-back living room boasts hardwood flooring and a wood-burning fireplace, creating a warm and inviting atmosphere. Enjoy multiple dining options with an eat-in kitchen and a formal dining room. Step from the kitchen into a bright and airy sunroom that overlooks your private backyard—perfect for morning coffee or casual entertaining. Unwind in the spacious family room, complete with a cozy fireplace and dual sliding doors that fill the space with natural light and open onto a large deck. The basement offers even more potential living space, featuring custom built-ins & a third fireplace Additional features include: Natural gas heat & Central A/C Second Floor Laundry 3-car garage Solar panels for energy efficiency Irrigation system Storage shed Two driveways for ample parking While the home may benefit from some cosmetic updates, the location is unbeatable — just steps from Whip-Poor-Will Golf Club, shopping, highly-rated schools, and major highways. Bring your vision and make this home your own!
Listing Office: RE/MAX Innovative Properties, Listing Agent: Anthony Piacenza 
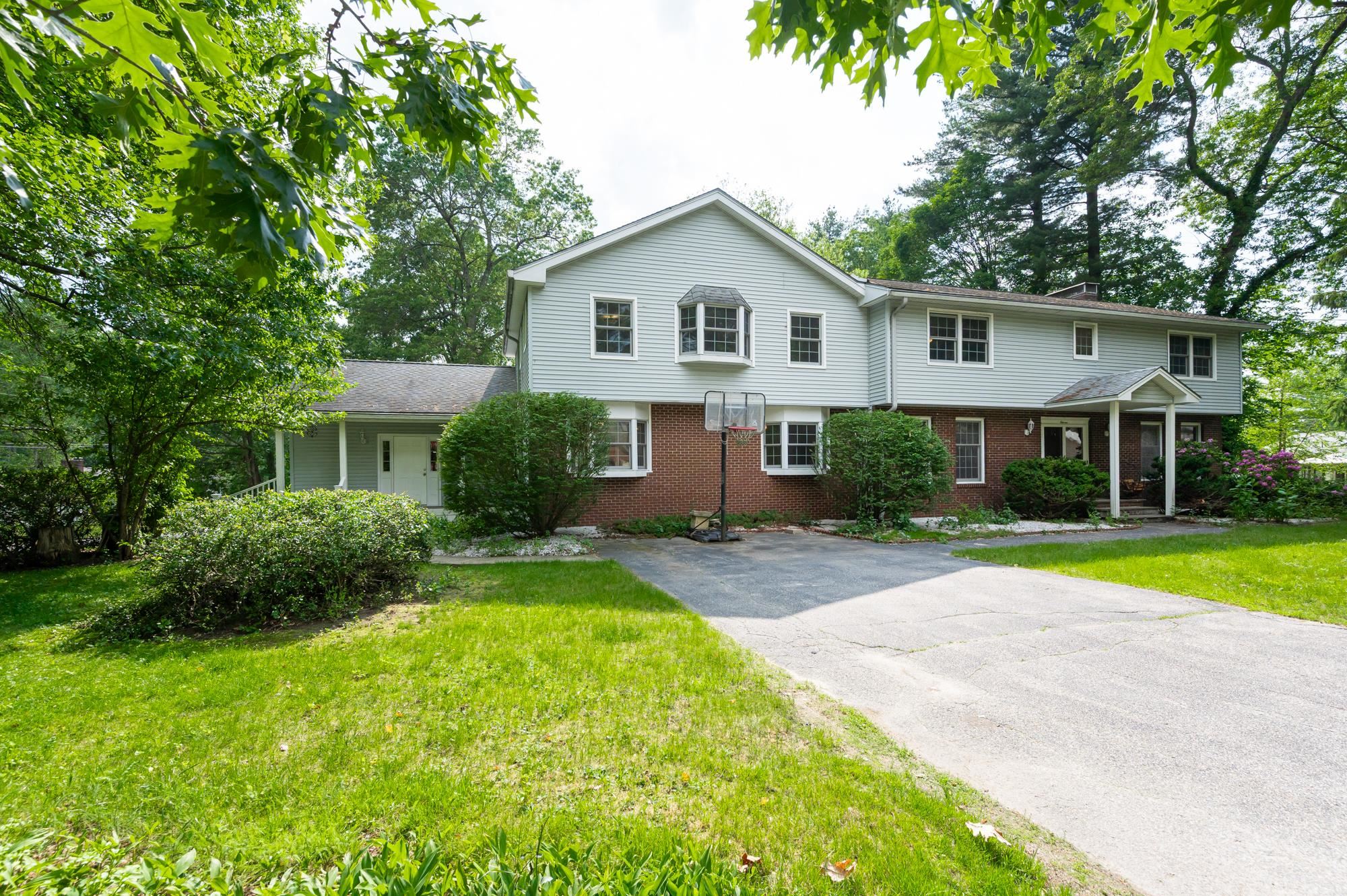
53 photos
$541,000
MLS #73375508 - Single Family
Well maintained Cape-style home with 3-bedrooms located in Dracut Center. A flexible first floor plan with beautiful eat-in cabinet packed kitchen, main bedroom, office, living room, family room or dining room. There are two bedrooms on the second level. Attached three-season porch perfect for relaxing or entertaining with a slider that opens to a generous deck overlooking a large, level, fenced-in lot — ideal for gatherings, gardening, or pets. Two sheds provide ample storage space. Stay comfortable year-round with newer Mitsubishi heat pumps for efficient cooling and rest easily under an updated 50-year shingle roof. The home is also wired for a generator, offering added peace of mind. This home is a wonderful blend of comfort, functionality, and outdoor living!
Listing Office: Re/Max Innovative Properties, Listing Agent: Jim Dolliver 
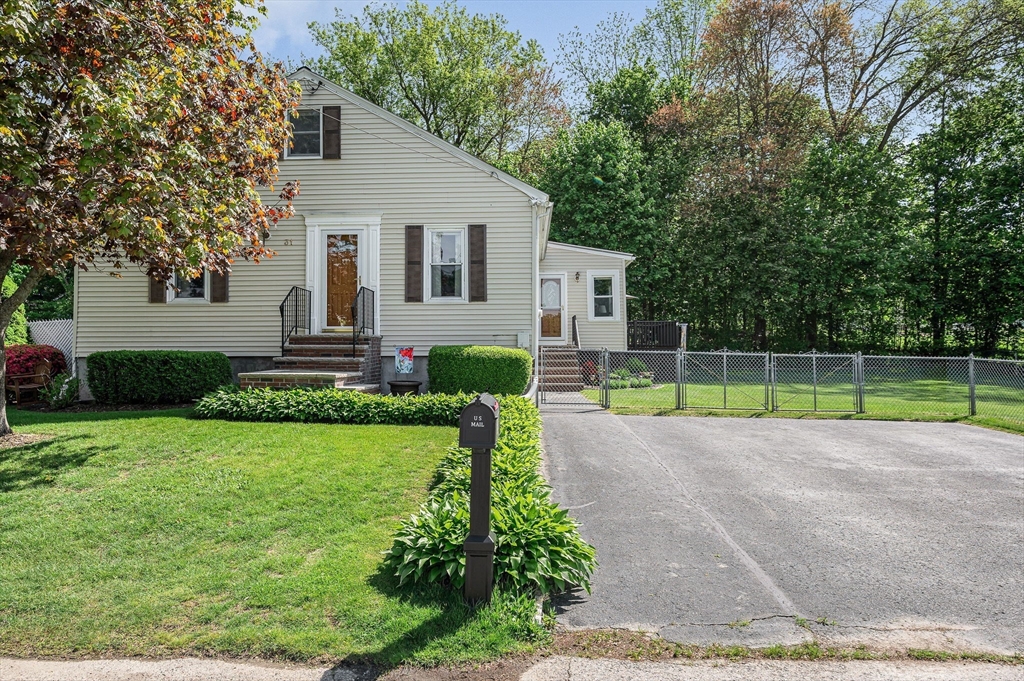
33 photos
$959,000
MLS #73371775 - Single Family
A stunning waterfront home with unmatched natural beauty, elegant design, and expertly designed landscape!! Savor the stunning water views while relaxing by the fireplace, eating in the open concept dining area, or creating in the gourmet kitchen with its generous cabinetry, ample counter space & easy access laundry. The bedroom ensuite has full bath, and three closets. Awake to the soft glow of sunrise over the water and fall asleep under the moon's reflection on the pond. The music room could become a home office. Second bedroom has privacy and a ¾ bathroom. Finished lower level with half bath is perfect for a home gym or game room. Enjoy entertaining on the patio overlooking the water and the inground pool. Emergency generator, 2 car garage, electric vehicle charging, central air, LL workshop, custom built garden shed & more. Spend time kayaking on the water. A rare chance to own a waterfront oasis that combines elegance, comfort, and a deep connection to nature!
Listing Office: RE/MAX Partners, Listing Agent: The Carroll Group 
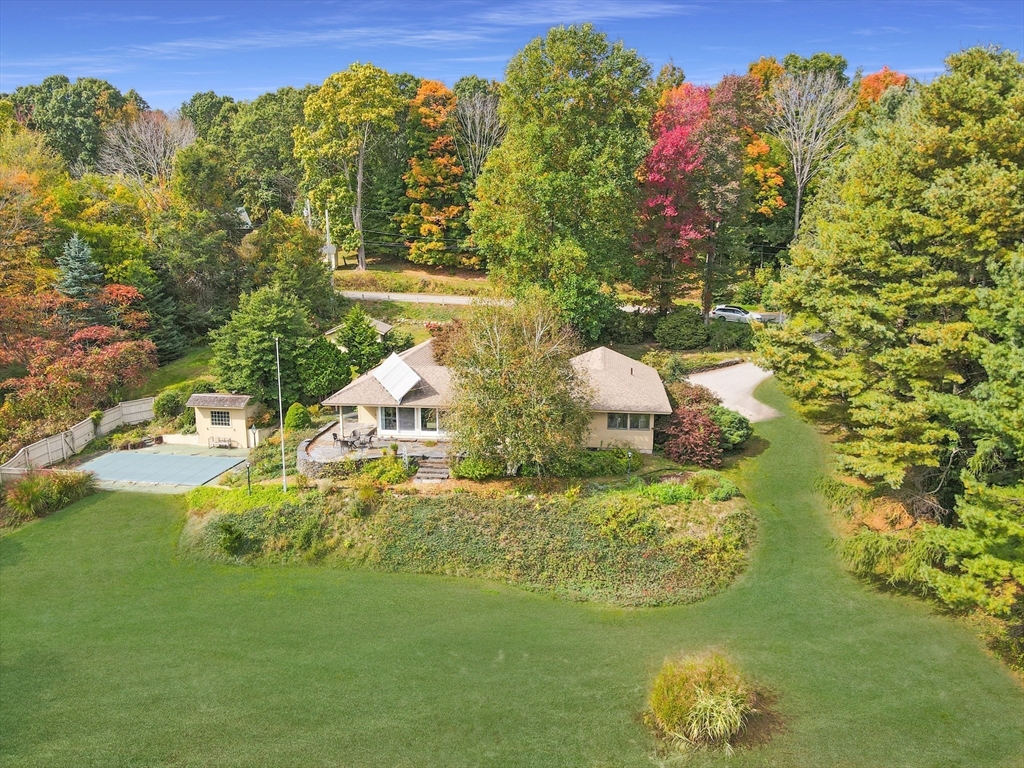
31 photos
$382,000
MLS #5047402 - Single Family
Meredith, NH 03253--Wait until you see your new home. The owners have worked hard for the past six months getting their home ready for you. Welcome to this charming 3-bedroom, 1.5-bath home nestled on a private wooded lot in the heart of Meredith, NH. Perfectly situated just minutes from I-93, this property offers both serenity and convenience. Enjoy the peace and privacy of your natural surroundings while being close to all the amenities you need. Outdoor enthusiasts will love being near many local hiking trails and surrounded by the region’s most beautiful lakes, offering endless opportunities for recreation year-round. Whether it's kayaking, fishing, swimming, or just soaking in the scenery, this location is truly ideal for nature lovers. Inside, the home is in really nice condition—move-in ready and well-maintained, with thoughtful updates and plenty of natural light throughout. The layout offers functional living space with a cozy feel, ideal for year-round living or as a vacation retreat. This property is truly a gem in this market, combining location, condition, and lifestyle. Whether you're looking for a peaceful full-time residence, a weekend getaway, or an investment opportunity, this home is ready for new owners to make it their own. Don’t miss your chance to own a slice of New Hampshire paradise in a highly sought-after area! We will have an Open House on Saturday June 21, 2025 from 9:30-11:30. Come, see what could be yours.
Listing Office: RE/MAX Innovative Bayside, Listing Agent: Christopher Kelly 
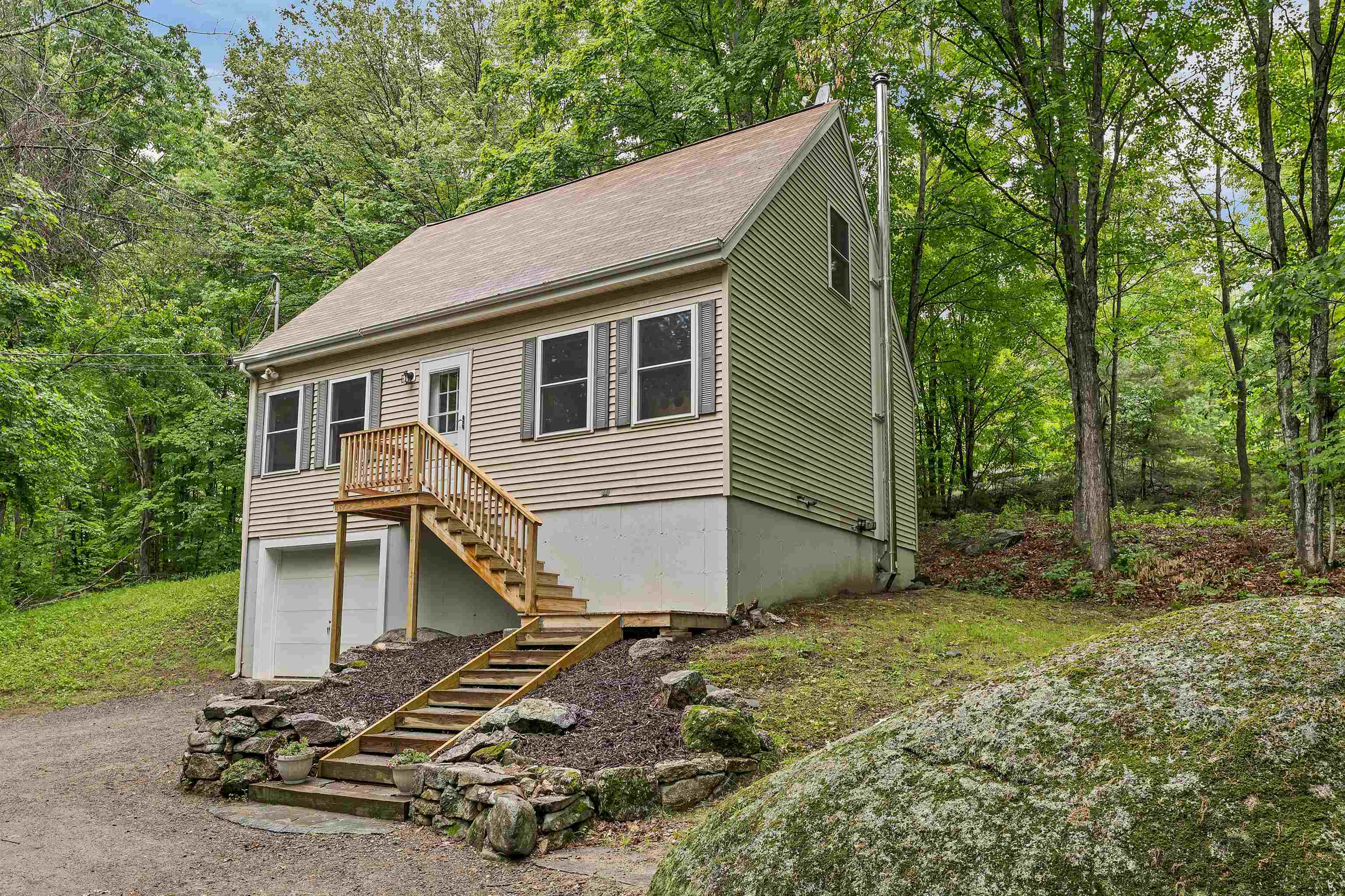
38 photos
$450,000
MLS #73386587 - Single Family
Charming 3-bedroom, 1.5-bath Colonial located in desirable Christian Hill neighborhood. This 1,600 sq ft home features beautiful hardwood flooring throughout and a classic layout filled with character. The inviting living room includes a fireplace and opens to a formal dining room, both enhanced by elegant, coffered ceilings. Enjoy the convenience of first-floor laundry and a lovely front porch that adds to the home’s curb appeal. A rare find, the property also includes a detached 3-car heated garage—perfect for storage, workshop space, or hobby use. Set in an established, sought-after area close to local amenities, this home blends timeless charm with practical features for comfortable everyday living.
Listing Office: Re/Max Innovative Properties, Listing Agent: Dianna Doherty 
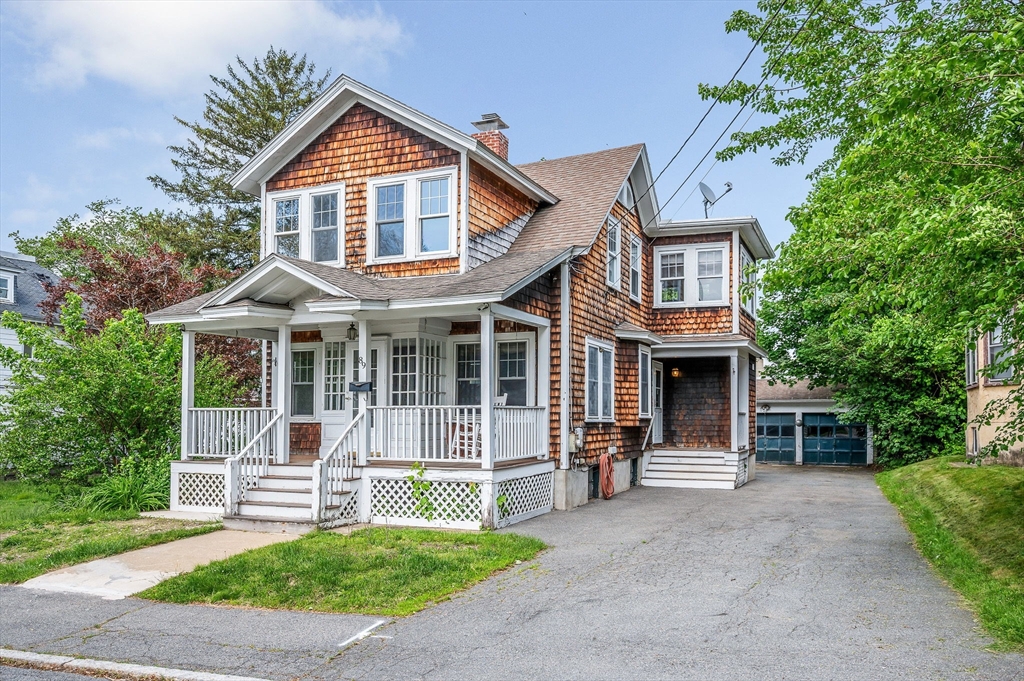
40 photos
Showing 269 listings |
|||||||||||||||||||||||||||||||||||||||||||||||||||||||||||||||||||||||||||||||||||||||||||||||||||||||||||||||||||||||||||||||||||||||||||||||||||||||||||||||||||||||||||||||||||||||||||||||||||||||||||||||||||||||||||||||||||||||||||||||||||||||||||||||||||||||||||||||||||||||||||||||||||||||||||||||||||||||||||||||||||||||||||||||||||||||||||||||||||||||||||||||||||||||||||||||||||||||||||||||||||||||||||||||||||||||||||||||||||||||||||||||||||||||||||||||||||||||||||||||||||||||||||||||||||||||||||||||||||||||||||||||||||||||||||||||||||||||||||||||||||||||||||||||||||||||||||||||||||||||||||||||||||||||||||||||||||||||||||||||||||||||||||||||||||||||||||||||||||||||||||||||||||||||||||||||||||||||||||||||||||||||||||||||||||||||||||||||||||||||||||||||||||||||||||||||||||||||||||||||||||||||||||||||||||||||||||||||||||||||||||||||||||||||||||||||||||||||||||||||||||||||||||||||||||||||||||||||||||||||||||||||||||||||||||||||||||||||||||||||||||||||||||||||||||||||||||||||||||||||