|
|||||||||||||||||||||||||||||||||||||||||||||||||||||||||||||||||||||||||||||||||||||||||||||||||||||||||||||||||||||||||||||||||||||||||||||||||||||||||||||||||||||||||||||||||||||||||||||||||||||||||||||||||||||||||||||||||||||||||||||||||||||||||||||||||||||||||||||||||||||||||||||||||||||||||||||||||||||||||||||||||||||||||||||||||||||||||||||||||||||||||||||||||||||||||||||||||||||||||||||||||||||||||||||||||||||||||||||||||||||||||||||||||||||||||||||||||||||||||||||||||||||||||||||||||||||||||||||||||||||||||||||||||||||||||||||||||||||||||||||||||||||||||||||||||||||||||||||||||||||||||||||||||||||||||||||||||||||||||||||||||||||||||||||||||||||||||||||||||||||||||||||||||||||||||||||||||||||||||||||||||||||||||||||||||||||||||||||||||||||||||||||||||||||||||||||||||||||||||||||||||||||||||||||||||||||||||||||||||||||||||||||||||||||||||||||||||||||||||||||||||||||||||||||||||||||||||||||||||||||||||||||||||||||||||||||||||||||||||||||||||||||||||||||||||||||||||||||||||||||||
|
Home
Single Family Condo Multi-Family Land Commercial/Industrial Mobile Home Rental All Show Open Houses Only $635,000
MLS #73419755 - Single Family
Looking for a property where you can entertain family & friends & have a staycation all summer? Then check out this oversized Cape on almost an acre of land! It has an inground pool and pool house, plus room for a garden, shed and play area, and a room for the hot tub. You'll love the privacy it affords. For inside entertaining, off the family room, with access to the hot tub room, is a room with a fireplace, wet- bar and refrigerator. Game of cards anyone? On the lower level, there is a playroom with a kitchenette area, a bath with shower & john, and an area for sleeping if needed. Kitchen offers ample cabinetry and a separate dining space. 4th bedroom is presently being used as an office. Side entry/mudroom allows you to leave coats, boots, backpacks, etc. out of the house before coming in. Title V has passed, but owner indicates that there is a sewer line at the street to tie into should someone want to do so in the future.
Listing Office: RE/MAX Partners, Listing Agent: Richard Coco 
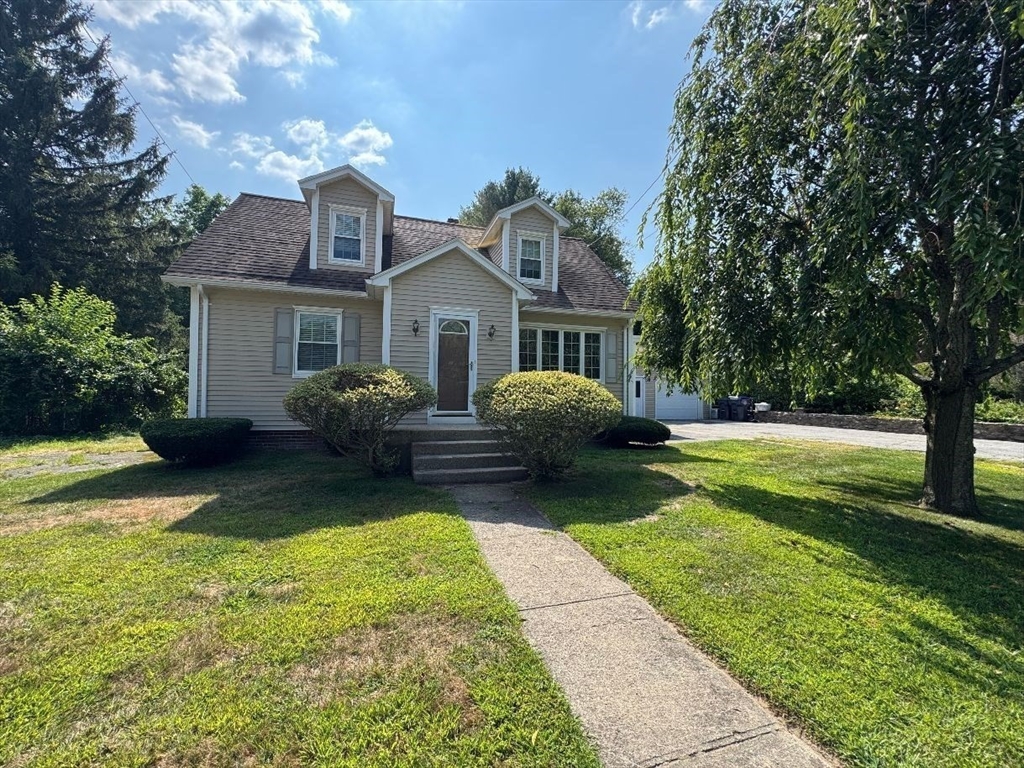
33 photos
$721,050
MLS #73443323 - Single Family
Zoned both residential & commercial this home boasts a Brand New Heating/Central Air system, Brand new Kitchen with quartz countertops, tile back splash and stainless steel appliances, 2 Brand New Full Baths with updated vanities and tubs/showers, Brand New Plumbing, Brand New Electric, Brand New Vinyl Siding, 15 Brand New Windows, Newly re-finished hardwood floors and contemporary flooring added upstairs, fresh Brand New paint throughout, and so much more! Natural light pours into your gorgeous dining room, fire-placed living room that spans the width of the house and a 3 season porch that is perfect for these Fall days. Two bedrooms downstairs with a full bath along with a primary suit upstairs with its own full bath, office, and space to make your own. Big, private, fenced in back yard and a driveway that has plenty of room for multiple cars and the ability to turn around in. Ideal location that is close to Rt.495/93, shops/restaurants and everything else that Tewksbury has to offer
Listing Office: Re/Max Innovative Properties, Listing Agent: Kenneth Purtell 
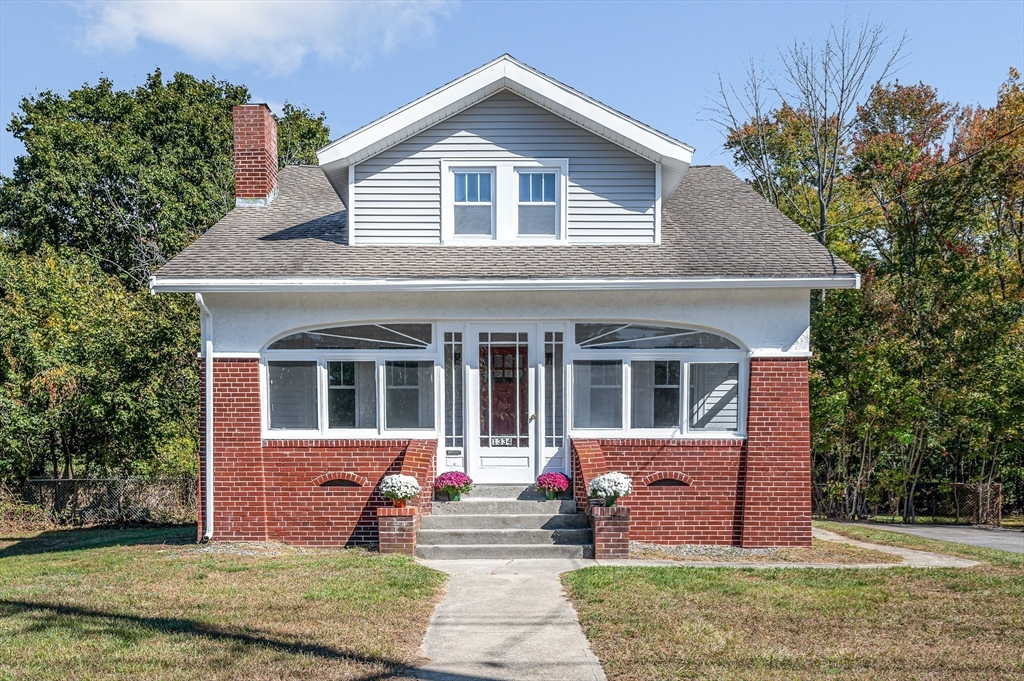
35 photos
$362,000
MLS #73405627 - Single Family
Welcome to Dover's beloved condo community of "The Garrison". This 2 bedroom, 2 bathroom condo has many updates. All new windows, slider, front door & storm door with renewable by Anderson in 2022. Mitsubishi splits installed 2022 for cooling and heating. Kitchen was updated 2022 with all new LG stainless appliances, cabinets were professionally refinished, floor was replaced along with the hall entry with vinyl planks and kitchen faucet. 1ST floor 1/2 bath and second floor full bath had Quartz counter tops installed along with new faucets 2022 . Second floor full bath had tub/shower unit replaced by Bath fitters in 2022. Light bar replaced and cabinets professionally refinished 2022. Primary bedroom glass doors replaced 2023. You will enjoy the first floor openness with access to your private deck and view of the beautiful landscape. First floor living room/dining area has hardwood flooring and Vermont casting gas stove. Lower level heated. new 200 AMP service. Water heater 2022.
Listing Office: RE/MAX Innovative Properties, Listing Agent: Laura Scholefield 
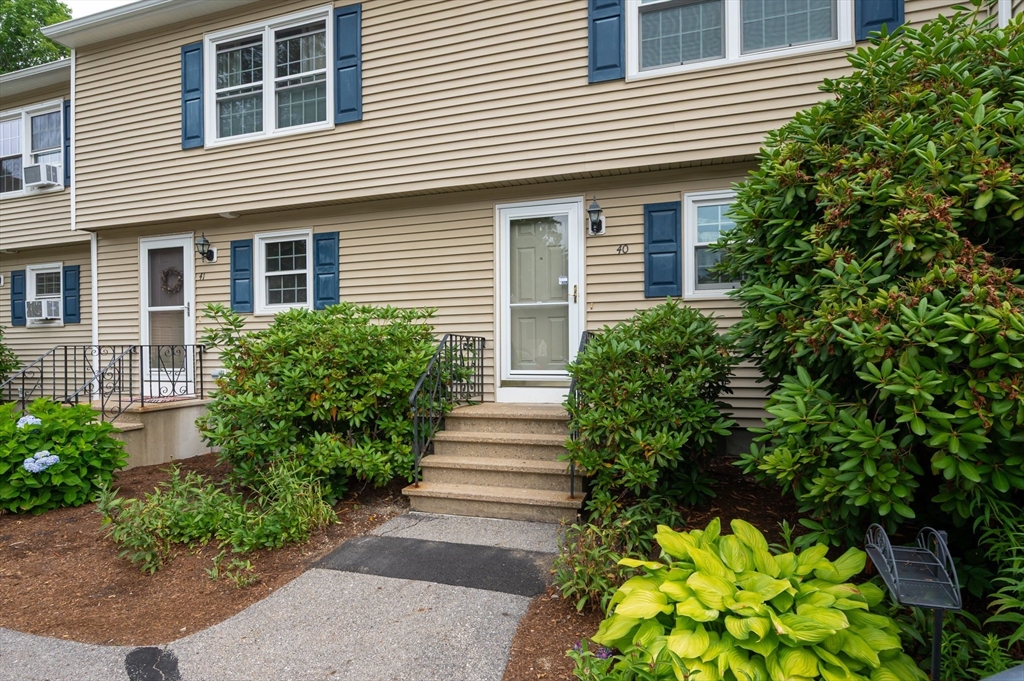
42 photos
$500,000
MLS #73435921 - Single Family
Stunning Family-Owned 1920 Craftsman style home| Rich in Character & Craftsmanship. Step into a piece of history with this exceptional family-owned home since 1920. This home is a true testament to timeless craftsmanship, offering beautiful original hardwood floors,detailed woodwork, and classic built-ins that reflect the pride and quality of a bygone era. With large rooms and classic French doors, every space invites you to relax in comfort. The home features a rare double staircase to the second floor, adding both charm and convenience to the thoughtful layout. Upstairs, you'll find spacious bedrooms, each with generous walk-in closets — a unique and unexpected bonus in a home of this era. The layout offers a flexible floor plan design whether you're looking for additional living space, a home office, or multigenerational living. The finished lower level adds even more versatility. A must see home!
Listing Office: RE/MAX Innovative Properties, Listing Agent: Lynda Wilkes 
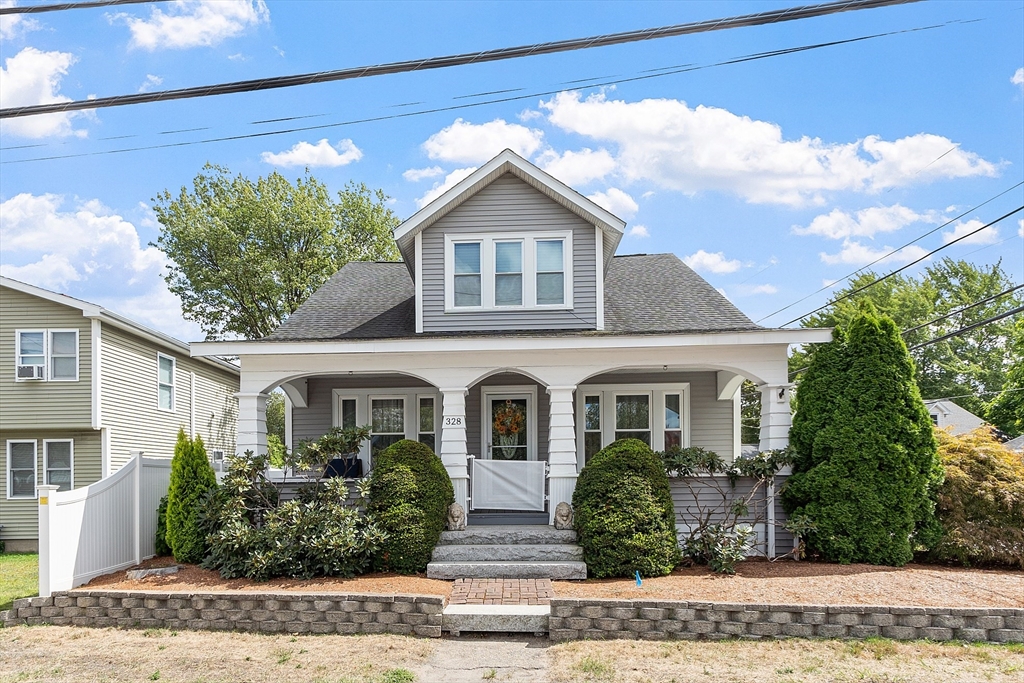
34 photos
$565,000
MLS #73443722 - Single Family
This charming 3-bed,1+ bath home combines modern comfort with classic character. Gleaming hardwood floors flow throughout the interior, complemented by an abundance of natural sunlight. The upgraded kitchen serves as the heart of the home, perfect for both daily meals and entertaining guests. Recent improvements include newer siding, a fresh roof, and a new central air and heat pump system, ensuring year-round comfort. The walkout basement provides excellent additional living space and storage options. A detached garage offers convenient parking and extra storage space. The property is situated in a commuter-friendly location, making daily travel a breeze while still maintaining a peaceful residential feel. With just minor cosmetic touches needed, this home is ready for you to add your personal style. The combination of updated systems, classic flooring, and flexible basement space creates an excellent opportunity for comfortable living in a well-maintained property.
Listing Office: RE/MAX Innovative Properties, Listing Agent: Brenda Mavroules Brophy 
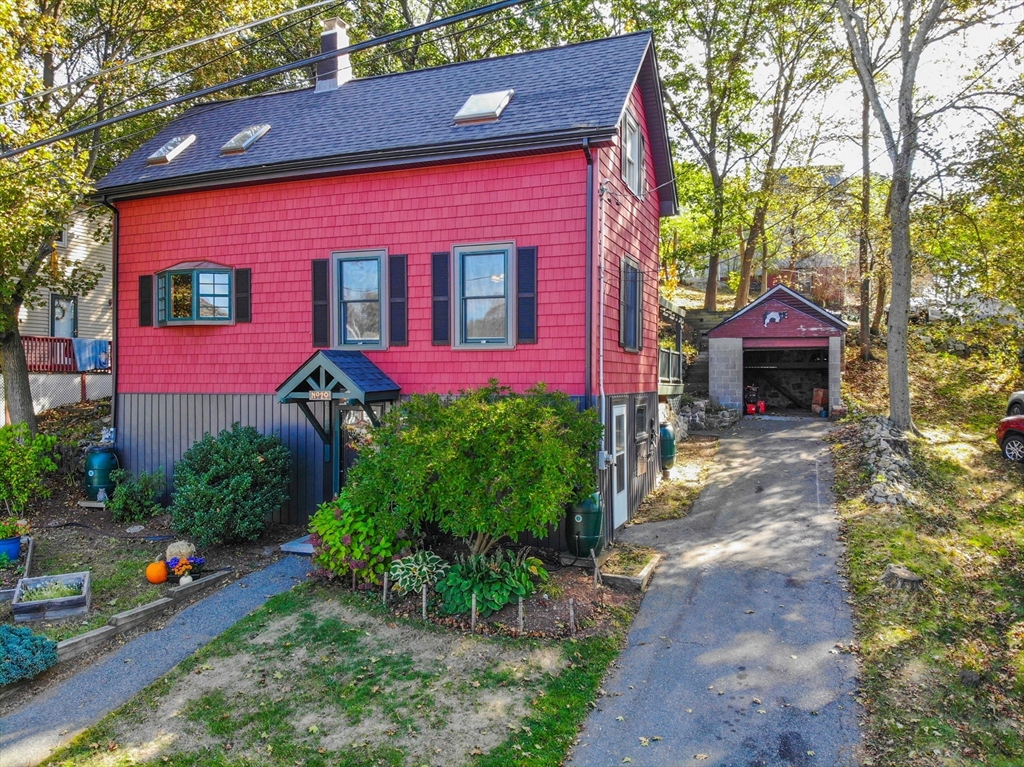
41 photos
$750,000
MLS #73427124 - Single Family
This move-in ready home features eight rooms, including three bedrooms and 2.5 bathrooms. It boasts new roofs, a modern kitchen,ms, and several new windows. The property is well-maintained and in excellent condition. updated bathroo.
Listing Office: RE/MAX Innovative Properties, Listing Agent: Brian McMahon 
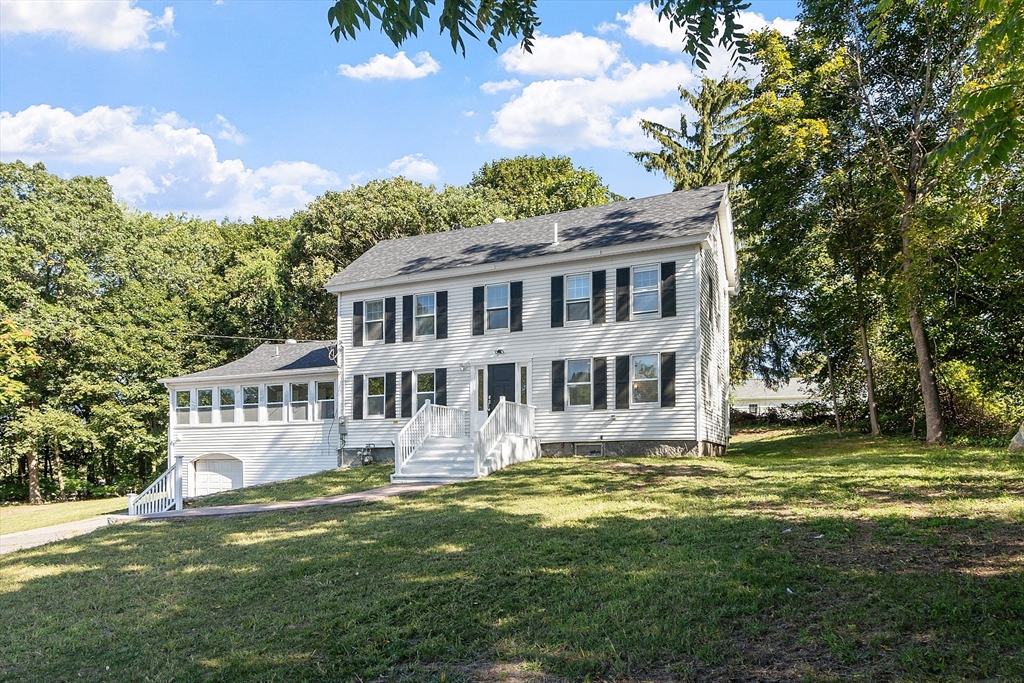
40 photos
$1,790,000
MLS #73438499 - Single Family
Welcome to 34 Oak Street, a modern sanctuary in a sought-after Lexington neighborhood. This 5-bedroom, 4-bath contemporary home blends dramatic design with everyday comfort, offering picturesque views of conservation land and Wilson’s Farm. Just inside a lofty entry with custom staircase and oversized windows leads to sun-drenched living spaces, including an updated kitchen with polished concrete counters, maple cabinetry, and stainless steel appliances. The light, bright and airy family room captures stunning sunsets. Retreat upstairs to a cathedral-ceilinged primary suite with custom dressing room and spa-inspired bath. Completing this level are two more generous bedrooms, a full bath, and a laundry room. Flexible lower-level living is ideal for guests or office use. Outdoors, enjoy a composite deck, landscaped fenced yard, and privacy. With an attached garage, ample parking, and easy access to trails, schools, and downtown Lexington, 34 Oak is more than a home—it’s a lifestyle.
Listing Office: RE/MAX Innovative Properties, Listing Agent: Kelty Agnew 
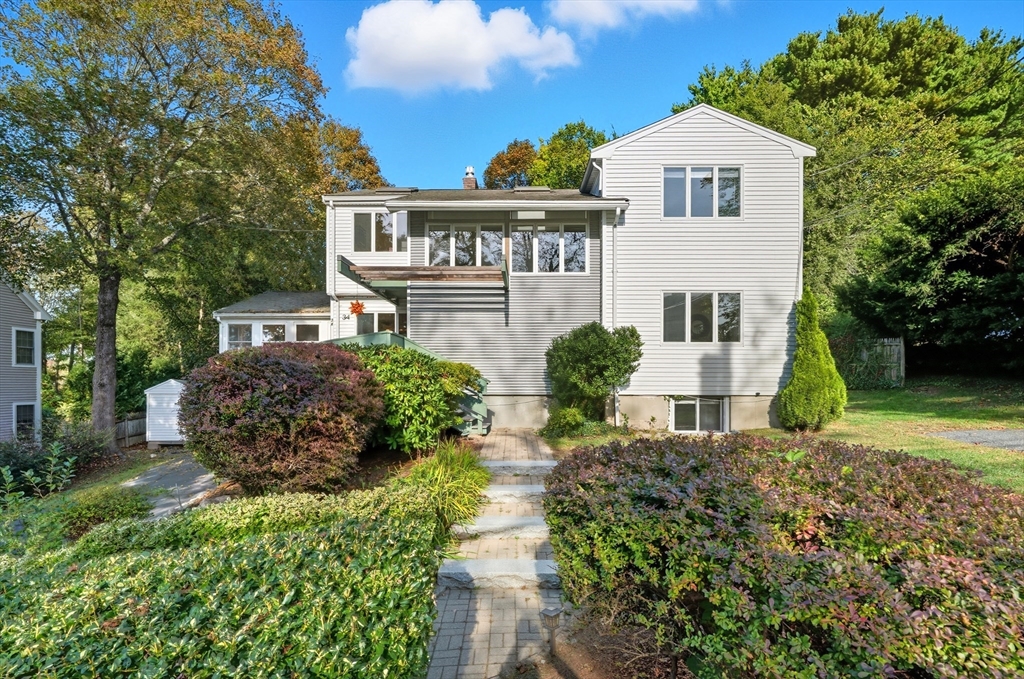
39 photos
$865,000
MLS #73384617 - Single Family
$30k PRICE DROP!! SELLER WILL CONSIDER ALL OFFERS!! Move in ready 5-6 bed,4 BA Ranch w/legal 1600 SF in-law/apartment! Main house offers a huge primary suite W/A WI closet,full BA & bamboo flooring.Big open eat in kitchen w/updated cabinets,recessed lights,Island and granite tops! Off the back of the kitchen is a beautiful heated 4 season den/sunroom connecting to a 3 season porch & 12x12 deck for relaxing or entertaining. The front side of the kitchen is open to a huge LR w/gas fireplace & recessed lights. Down the hall is 3 big bedrooms w/big closets W/ all hardwood flooring! The LL offers an additional 650 SF of finished living area consisting of a FR,laundry area and perhaps a 5th bed & tons of open storage space! The apartment 1st floor offers 1 big bed,cathedral ceiling,full bath,WI closet and open concept Kit/DR/LR & 3 season porch.The LL has a chair liftt, 3/4 bath,W&D & huge FR w/possible potential for a 2nd Bed which is walk out ground level to the driveway. OH 7/13 10-12.
Listing Office: Re/Max Innovative Properties, Listing Agent: David Nicholaou 
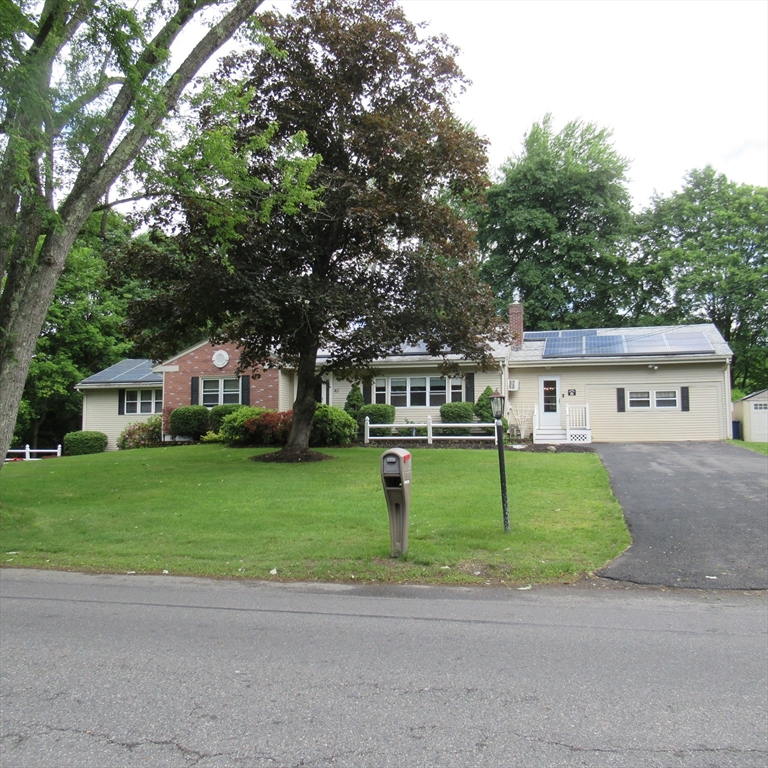
42 photos
$680,000
MLS #73415183 - Single Family
Big beautiful Queen Ann Colonial in Haverhill / Bradford area awaits you! Featuring 11 rooms, 6 bedrooms, 3 full baths, 2 fireplaces, hardwood flooring throughout most of the home,crown molding, wainscoting and working pocket French doors! Need to work from home? 3 levels of living space allows room for living as well as working! The home was zoned & used as a 2 family in the past. It has 2 separate 100 amp circuit breaker panels & meters. The kitchen, roof, windows, electric, heat & hot water have all been updated.The new 2nd floor laundry w/washer & dryer is very convenient. The 1st floor bath has handicap accessories in case needed. The carriage house has parking for 4 cars, a workshop & walk up storage area! The commuter rail station is 1/2 mile, Route 495 is 2 miles away! SELLER ALREADY HAS A PLACE TO GO! A QUICK CLOSING IS POSSIBLE FOR THOSE WHO NEED IT! Seller will consider all offers and will contribute $5K towards closing cost! OH Sat 9/27 11-1PM
Listing Office: Re/Max Innovative Properties, Listing Agent: David Nicholaou 
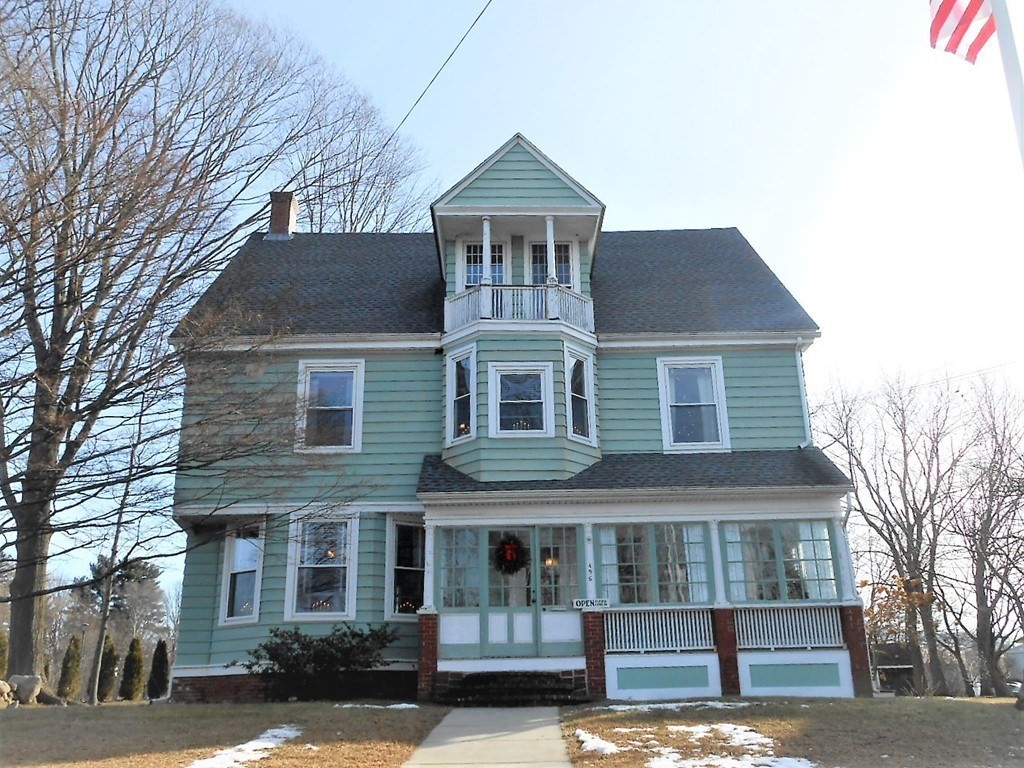
38 photos
$820,000
MLS #73386926 - Single Family
Discover the charm and versatility of this unique property set on a private acre-plus lot abutting the scenic Goldsmith Reservation woodlands and trails. This character-filled home offers a flexible floor plan perfect for today’s multi-functional living. The first floor, formerly a licensed day care, provides ideal space for a home business or creative studio. Upstairs, the second floor features five spacious bedrooms, while the walk-out lower level includes a private guest suite—perfect for extended family or guests. Enjoy the outdoors year-round in the enclosed screen porch with fireplace and built-in grill, or unwind by the in-ground pool surrounded by nature. With easy access to downtown, top schools, and major commuting routes, this one-of-a-kind home is both a private retreat and a practical lifestyle opportunity.
Listing Office: RE/MAX Partners, Listing Agent: The Carroll Group 
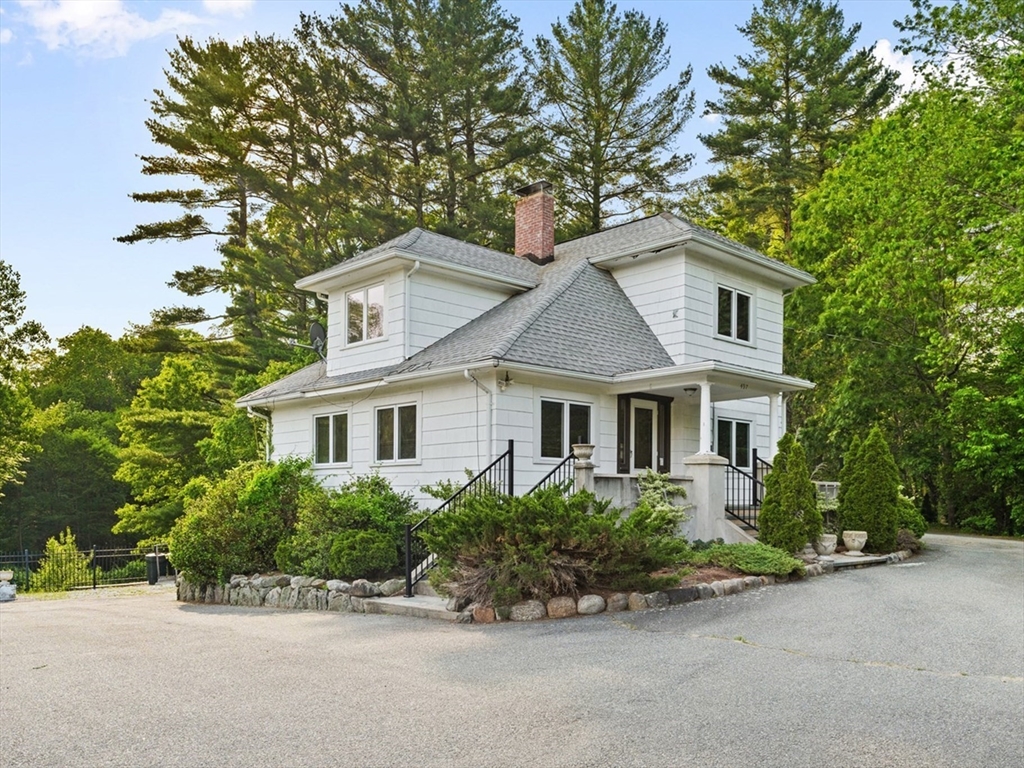
37 photos
$675,000
MLS #73437757 - Single Family
Located in one of the most popular and convenient neighborhoods in Danvers, this Woodvale ranch is bright and spacious. The front-to-back family room with bay window offers handy laundry hookups and access via a sliding door to a large patio and fenced yard with shed that's perfect for pets, sports, cookouts and enjoying the outdoors. Hang out with a book and a cup of coffee in the living room with its cozy wood pellet stove and bay window - a perfect spot for watching snow fall and spring bloom. The open concept kitchen/dining room offers plenty of cabinet and counter space for cooking, entertaining and storage, with stainless appliances and a peninsula for casual meals or food prep. The primary bedroom has a private half bath; two additional bedrooms and a full bath offer space for all. Keep your vehicle and yard equipment protected in the attached garage, with added storage and workshop space. Upgraded electrical, young boiler, forced hot water heat and an unbeatable location!
Listing Office: RE/MAX Partners, Listing Agent: The Carroll Group 
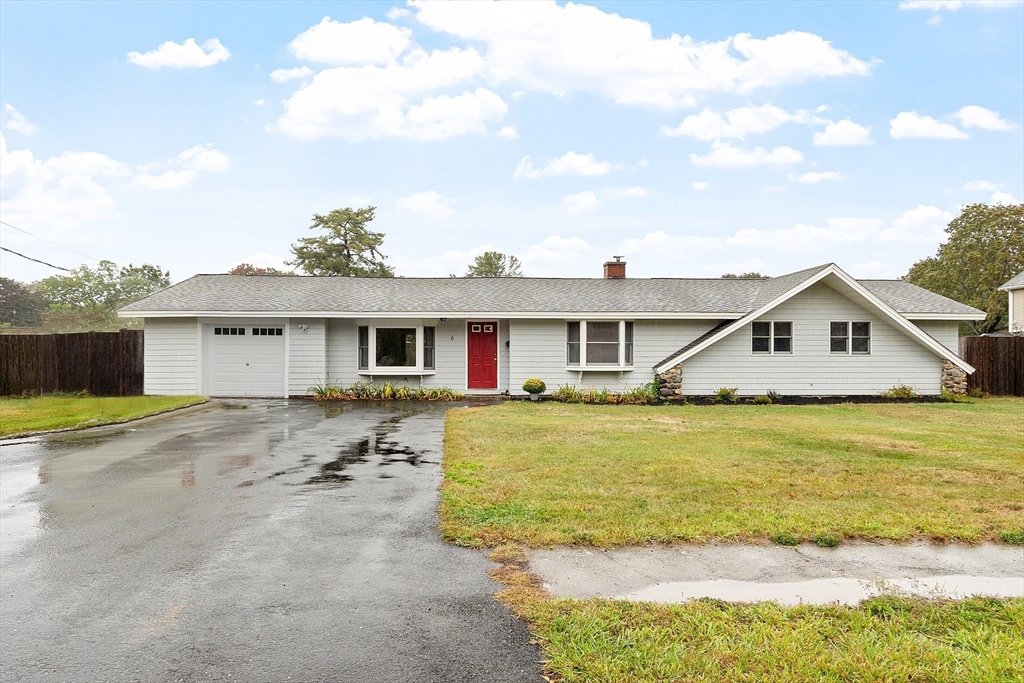
38 photos
$345,000
MLS #73406762 - Single Family
Nestled on an up and coming street, this home offers a quiet neighborhood and the convenience of both shopping and closeness to the Connector, Rte 3 and Rte 495. Eat in kitchen with two butler pantries, and access to a nice back porch. Thermal windows and doors, Gas furnace approximately 10 years old, and brand new gas pipes and meter. Nice grassy level yard. Off-street parking for one car, possibly two in tandem. Due diligence the responsibility of buyers and buyer agents. Property being sold AS IS. Purchase subject to Bankruptcy Court approval
Listing Office: RE/MAX Partners, Listing Agent: The Carroll Group 
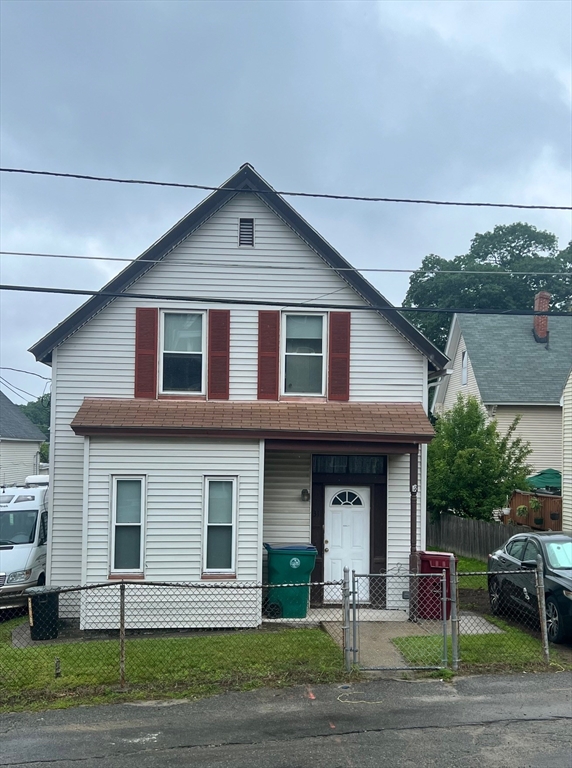
9 photos
$570,000
MLS #73442157 - Single Family
Year Round Paradise in Onset! Gorgeous, Renovated home with amazing views of the Ocean Cove. Offering endless summer time fun at your doorstep, go paddle boarding & clamming in the Cove, catch bait fish, crabs & eels in your backyard! This home is meticulously maintained, and has had many major updates over the years, including the roof, floors, siding, windows, skylights, bathroom, deck, central A/C, ect. Large upstairs bedroom with slider door open to a rooftop deck for stargazing or just enjoying the water views and smelling the salt air! Natural sunlight with its many skylights makes this home so bright and sunny. The well manicured yard is perfect for BBQ's. Walk to the charming village of Onset with all its wonderful restaurants and shops or take advantage of the many beaches the area has to offer. See the fireworks or all the many festivals in the summer months. Take advantage of this rare opportunity to be the next proud owner.
Listing Office: RE/MAX Partners, Listing Agent: James Pham 
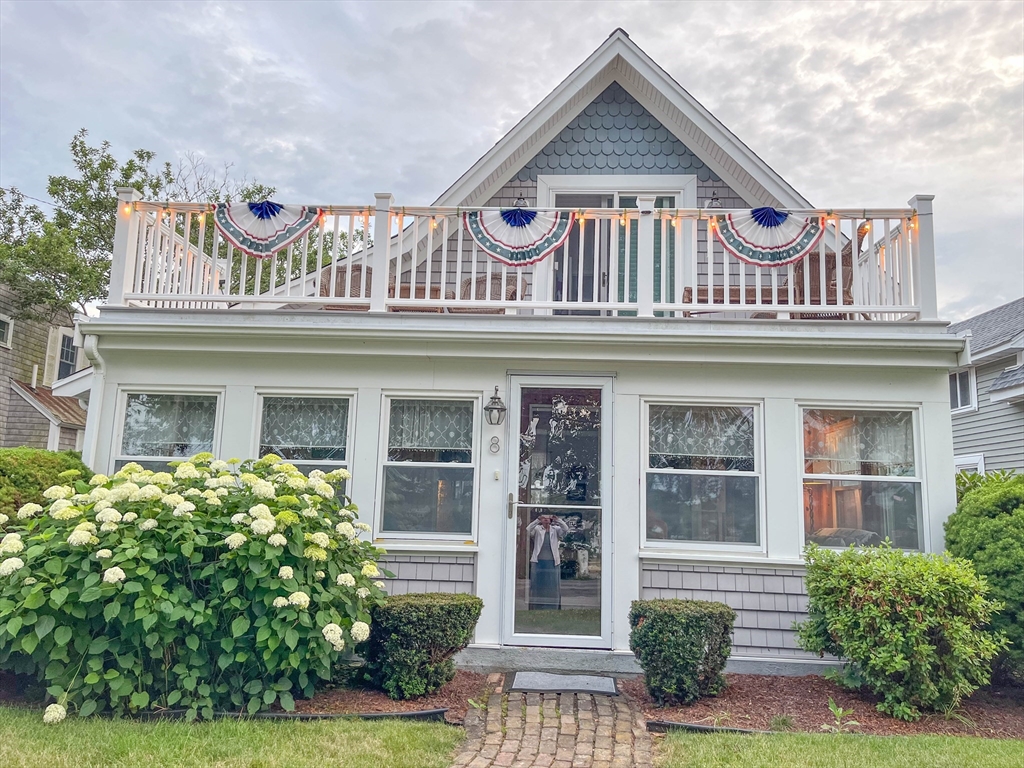
39 photos
$755,000
MLS #73421052 - Single Family
Charming 3-Bedroom Colonial on Private 1.58-Acre Lot Near I-93. This warm and spacious 3-bedroom Colonial blends peaceful country living with convenience. The long driveway opens to a generous parking area perfect for gatherings, from summer cookouts to holiday celebrations. Inside, inviting hardwood floors lead to a vaulted-ceiling family room filled with sunlight and centered around a wood-burning fireplace. The updated kitchen features stainless steel appliances, granite countertops, and plenty of storage. Throughout the home, abundant closet space helps you stay organized. Upstairs, a sunlit office offers serene views—ideal for work-from-home days. The finished basement provides a versatile space for movies, hobbies, or workouts. Outdoors, enjoy every season’s beauty, and rest easy with an oversized automatic whole-house generator for New England weather. The perfect place to put down roots and create lasting memories.
Listing Office: RE/MAX Innovative Properties, Listing Agent: Raymond Boutin 
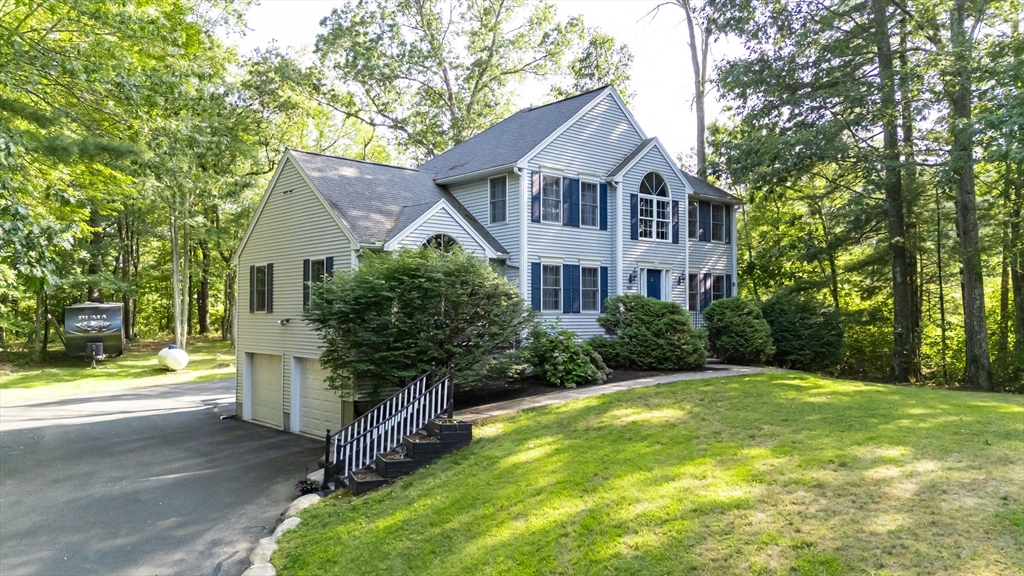
42 photos
$1,175,000
MLS #73430047 - Single Family
Turnkey home in a premier Andover neighborhood, blending timeless charm with modern updates. This beautifully maintained 4 bedroom, 2 full and 2 half bath home features an inviting floor plan with a formal dining room, front-to-back living room, eat in kitchen and adjacent family room with fireplace, cathedral ceiling and slider access to private deck, ideal for entertaining or everyday living. A finished lower level offers flexible space for media, playroom, or exercise and includes a half bath and laundry area. Step outside to your own private retreat with a heated gunite pool, fenced yard, and expansive deck, perfect for gatherings or quiet relaxation. Updates include newer roof, windows, Hardi Plank siding, composite deck, and utilities, ensuring peace of mind. Located in the desirable South Elementary and Doherty Middle School district, this exceptional property offers elegance, comfort, and convenience in one of Andover’s most sought-after settings.
Listing Office: RE/MAX Partners, Listing Agent: The Carroll Group 
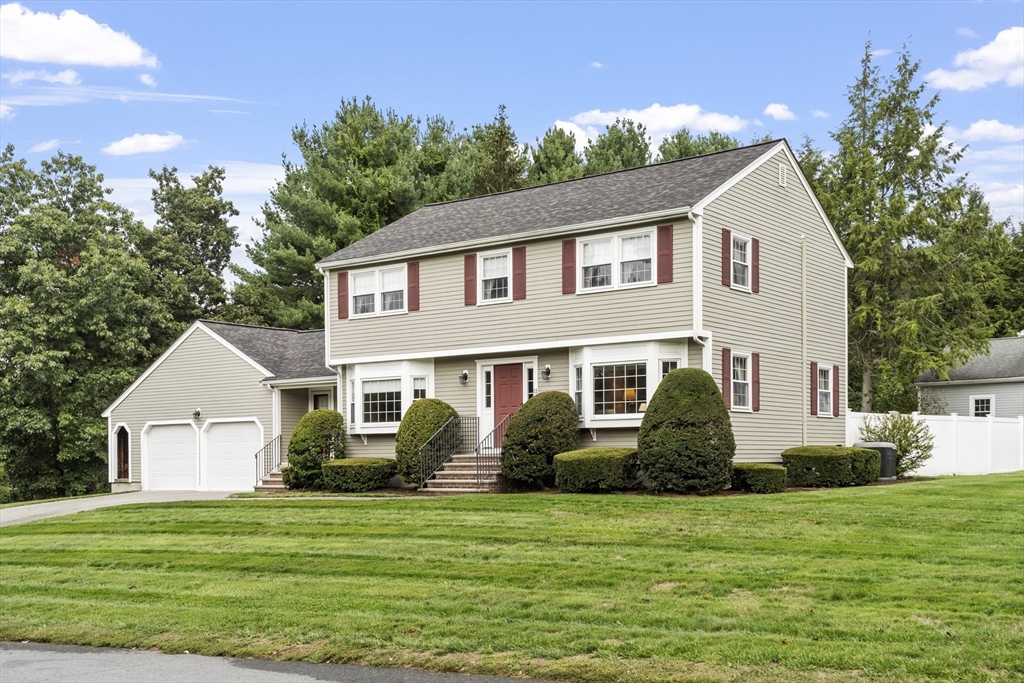
42 photos
$739,000
MLS #73397380 - Single Family
BACK ON MARKET, GREAT NEW PRICE, previous buyer’s home didn’t sell. AMAZING PRIVACY on over 5 ACRES IN A STUNNING AREA, this property offers Timeless Charm and Modern Updates in a Beautifully Crafted Reproduction Colonial with Wide Pine Floors, Exposed Wood Beam Ceilings, and rich character. Cherry Kitchen featuring Granite Counters, Center Island, Double Oven and Wood Stove. A Large Living Room features a Wood-Burning Fireplace. Upstairs you'll find a Generous Primary Suite with dual closets and a ¾ bath, an oversized full bath, and 2 Bedrooms. The Finished Third Level offers 2 additional rooms. A Detached Two-Car Garage includes a Finished Guest Suite above with a ¾ bath, ideal for extended family or visitors plus extra storage space in the garage basement. Outside, enjoy an Oversized Deck, a sunken above-ground pool with surrounding brick patio, and tranquil nature views.Endless possibilities await in this unique and charming property!! FREE ONE YEAR HOME WARRANTY INCLUDED.
Listing Office: RE/MAX Innovative Properties, Listing Agent: Premier Home Team 
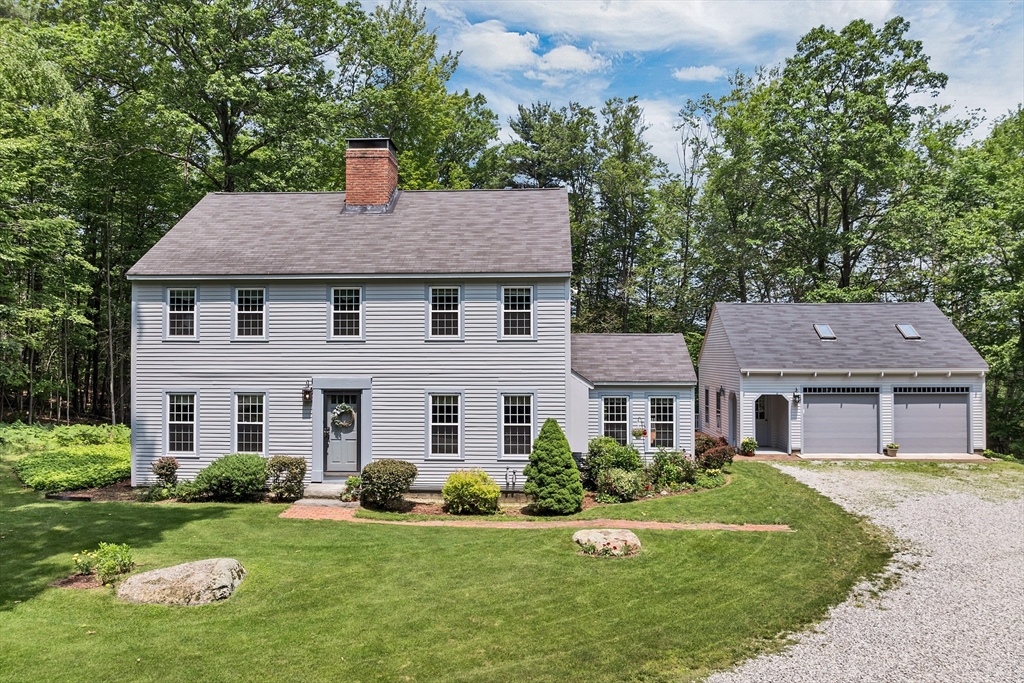
42 photos
$677,000
MLS #73438689 - Single Family
Discover this inviting Raised Ranch home nestled on a level acre lot. Lovingly maintained by the original owner. Featuring 3 bedrooms and 2.5 baths including the main bedroom with an en-suite. The kitchen offers ample natural light. The lower-level family room features a brick fireplace and a half bath. Step outside to find a deck, perfect for enjoying outdoors. Additional features include a 2-car garage and updated central air conditioning. Convenient commuter location, close to highways and shops.
Listing Office: Re/Max Innovative Properties, Listing Agent: Jim Dolliver 
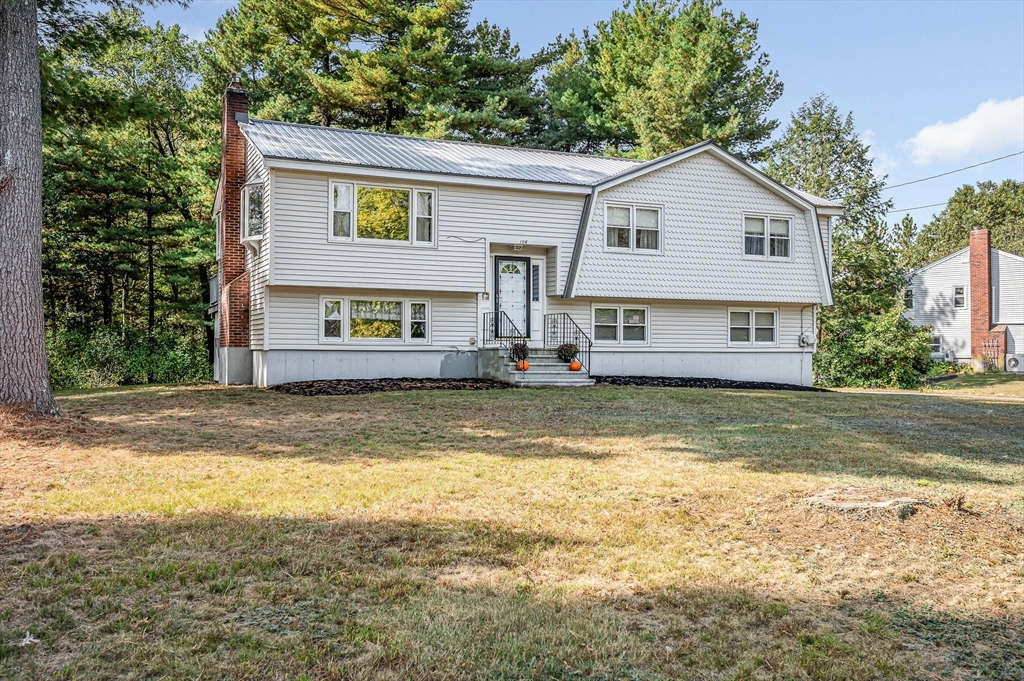
41 photos
$640,000
MLS #73434773 - Single Family
Welcome to your new sanctuary in the heart of Wakefield!This delightful single-family home boasts 3 bedrooms and 1 full bath, making it the ideal space for families or those seeking room to grow w amazing space in LL.Features spacious living areas -front to back living room perfect for family gatherings ,good size eat in kitchen, large dining room opening to large trex deck w covered awning, massive lower level w fin. living area w wood stove, additional space for play area for kids, or a home gym, this large space can adapt to your needs. The expansive fenced backyard is a true highlight! With a lovely deck with a covered awning, perfect for relaxing and hosting summer barbecues.Theres plenty of room for kids to play, gardening, or enjoying a quiet night under the star. Forget about your parking woes! With a generous driveway, theres plenty of space for multiple vehicles,making it easy for you and your guests.Enjoy the small town feel while being close to Boston and attractions.
Listing Office: RE/MAX Innovative Properties, Listing Agent: Juliette Bergeron 
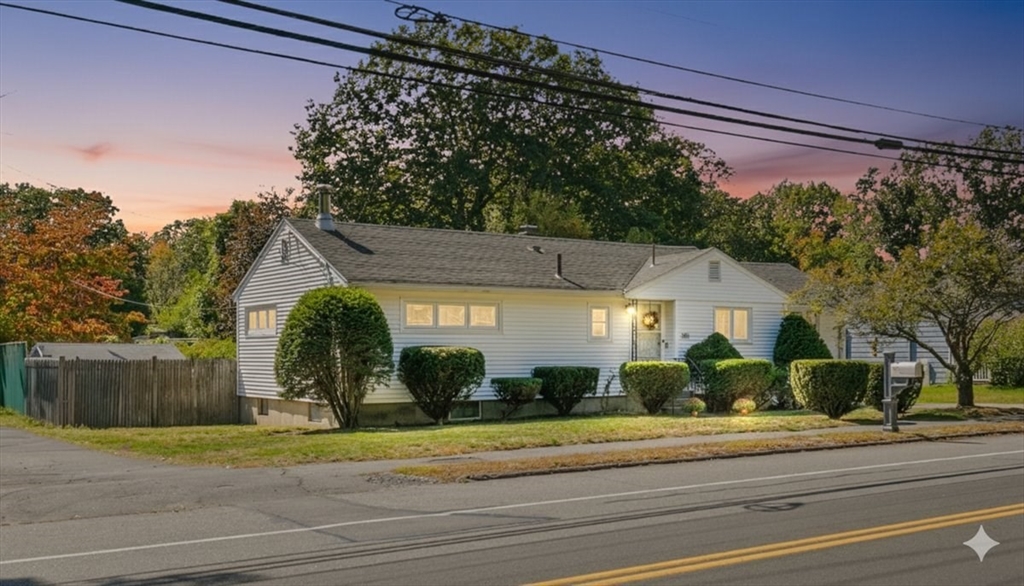
42 photos
$1,040,000
MLS #73421190 - Single Family
Set in the desirable High Plain/Wood Hill School District, this inviting colonial is tucked within a cul-de-sac off a cul-de-sac neighborhood, offering both privacy and community. The home features 9 rooms, 4 bedrooms and 2.5 baths, with a versatile floor plan suited for today’s lifestyle. The kitchen boasts new quartz countertops and opens to a deck overlooking a fabulous backyard, ideal for outdoor entertaining or quiet relaxation. Updates include a newer roof, vinyl siding, replacement windows, and fully paid solar panels, providing efficiency and peace of mind. Inside, natural light fills spacious rooms designed for both casual living and formal gatherings. With Title V approval and easy access to commuter routes, this property is move-in ready and a rare opportunity in one of Andover’s most sought-after neighborhoods. A must-see home that combines convenience, comfort and lasting value in a prime location.
Listing Office: RE/MAX Partners, Listing Agent: The Carroll Group 
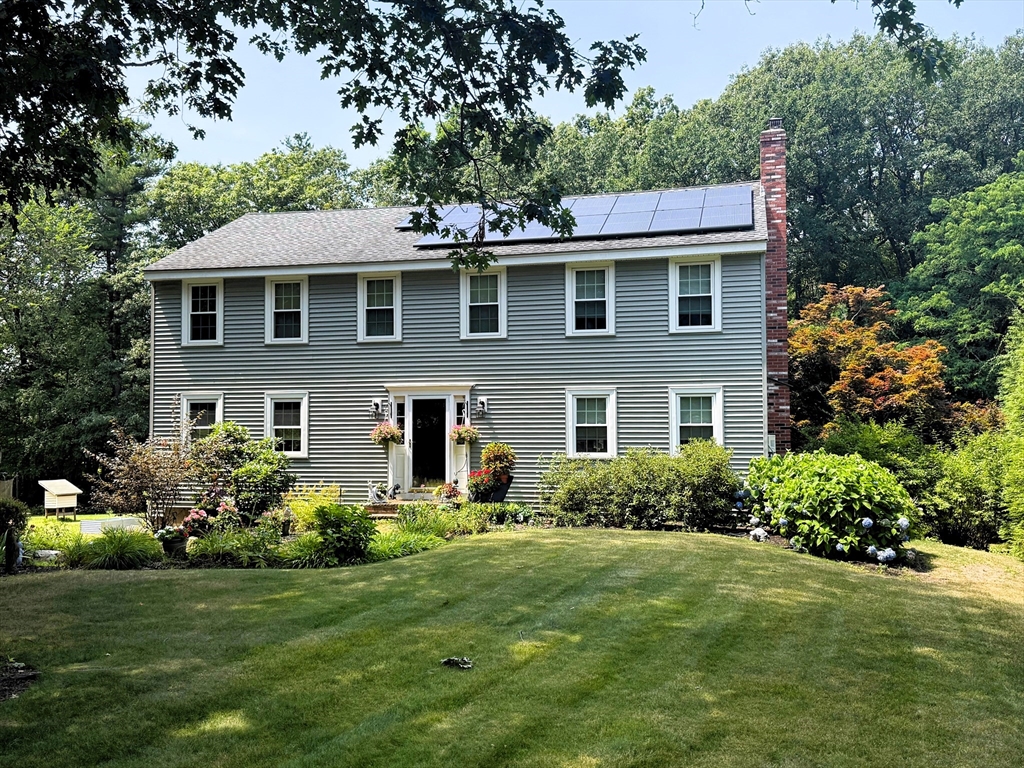
37 photos
$2,000,000
MLS #5054456 - Single Family
Views views views !! Pictures alone cannot capture the beauty overlooking Center Harbor village and Lake Winnipesaukee. This executive style Cape/Contemporary boasts 4 large Bedrooms and 5 Bathrooms. Hardwood floors throughout with tile or carpet in bedrooms & baths. Main level with its Great room and granite fireplace has over sized French doors leading to deck w/ arched windows allowing light/sun and providing comforting lake and mountain views. The Master Bedroom suite has an attached study/reading room. The huge formal dining room has plenty of space for large gatherings and the open concept with the kitchen makes it very easy for preparing and serving your guests. The sunroom is an attractive feature with its surround windows & mahogany floors is used daily as its location and views of the lake are remarkable. All first floor rooms walkout to a building wide rear deck that has never outgrown its allure for everyone to enjoy the views. 2nd level has 2 large private bedrooms and bath for family or guests. The basement is entertainment central with its large media room complete w/ fireplace, wet bar, exercise room, office, guest bedroom suite, large cedar closet and workshop. This also walks out to the rear yard that is meticulously and professionally landscaped and wraps around to the striking front yard and entry. Covered porch with mahogany deck. Heated 3-car garage w huge storage space above. There's much more that space here won't allow, schedule your showing soon!!
Listing Office: RE/MAX Innovative Bayside, Listing Agent: Dennis Potter 
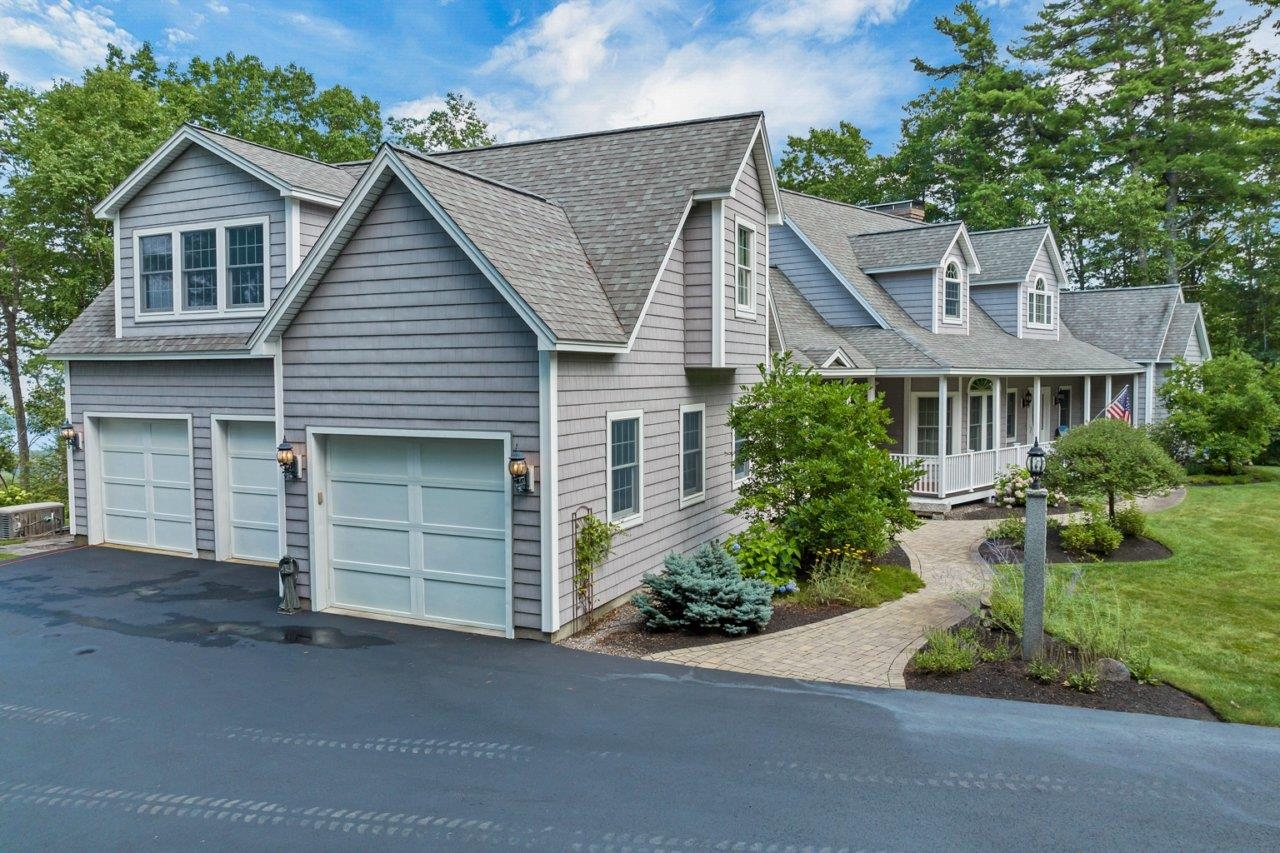
50 photos
$610,000
MLS #5058227 - Single Family
This 3-bedroom, 3-bath Colonial is ideally located across from Lake Winnisquam and just down the road from the private Wildwood community beach. Set on a quiet dead-end street, the property backs up to hiking trails with direct access to Ahern State Park. The first floor offers a comfortable living room open to the kitchen and dining area, plus a cozy den with a fireplace. Upstairs are three bedrooms, including a primary suite with a private bath. All bathrooms have been updated and the entire home has been freshly painted. The lower level provides a spacious family room with wet bar and walkout to the two-car garage. Outdoor living is equally appealing with a back deck overlooking the yard and fire pit, as well as a private screened porch perfect for relaxing evenings. Wildwood Beach amenities include canoe/kayak racks, tennis and pickleball courts, a bathhouse, and possible moorings. With lake access, trails, and year-round recreation at your doorstep, this home truly has it all! Delayed Showings until Friday Aug 29th. Open House Sat August 30th from 10am to Noon.
Listing Office: RE/MAX Innovative Bayside, Listing Agent: Scott Knowles 
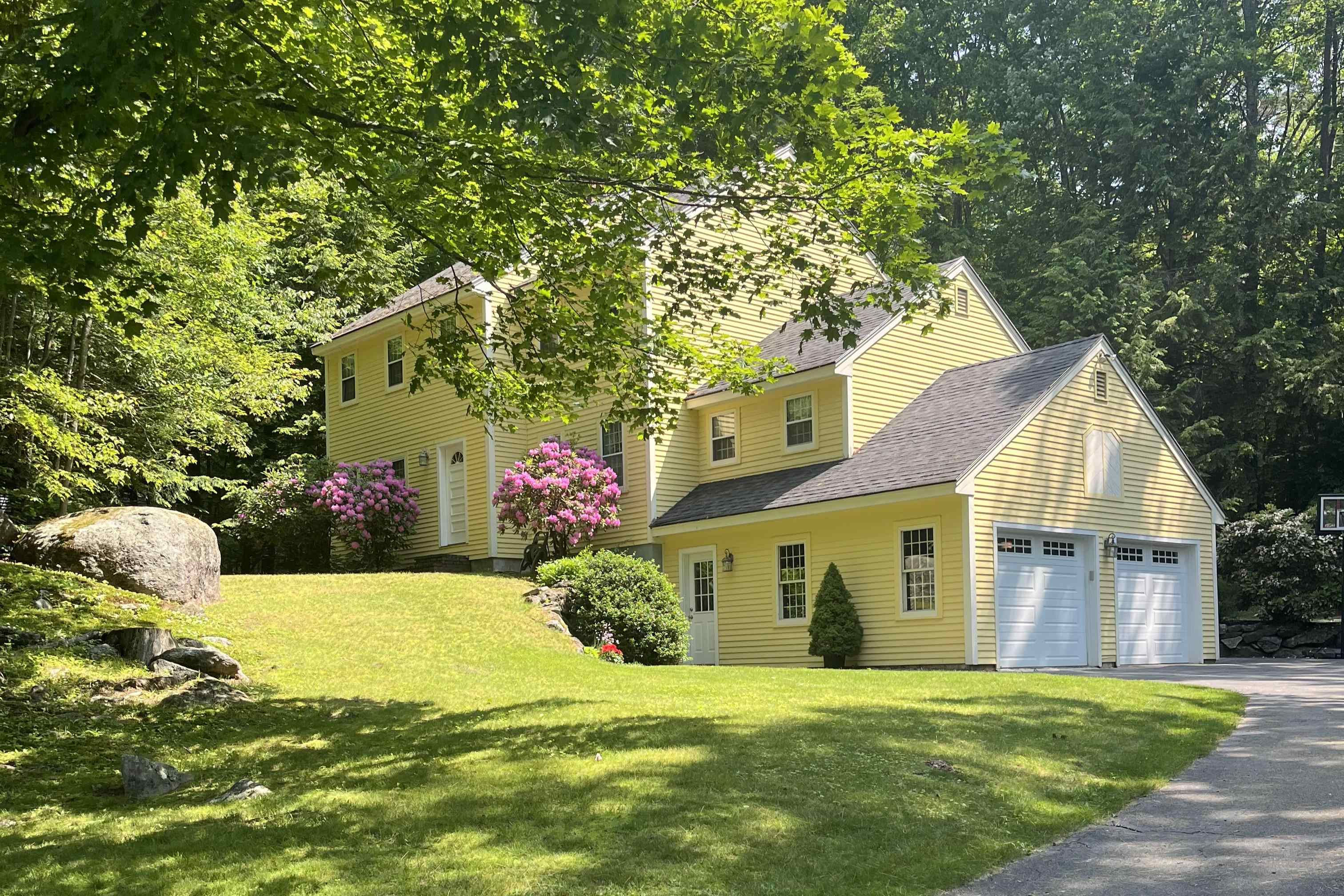
60 photos
$905,000
MLS #73414420 - Single Family
Classic Colonial in Prime Annie Sargent School District! Set on a private lot with a rear deck overlooking serene woodlands, this well-maintained Colonial offers 4 spacious bedrooms and 2.5 baths in a highly sought-after neighborhood. All bedrooms are located upstairs and feature hardwood flooring, including the primary bedroom with private bath. The updated eat-in kitchen features white cabinetry and tile flooring, while hardwood floors continue throughout the main level. Enjoy a front-to-back living room, formal dining room with bay window overlooking private backyard, and a large family room with a cozy fireplace and built-in shelving. A dedicated office with built-ins and convenient first-floor laundry adds function and flexibility. Outside you’ll find a sprawling manicured lawn, 2 car garage, new roof and gutters, and a spacious deck. A fabulous opportunity to own an exceptional property!
Listing Office: RE/MAX Partners, Listing Agent: The Carroll Group 
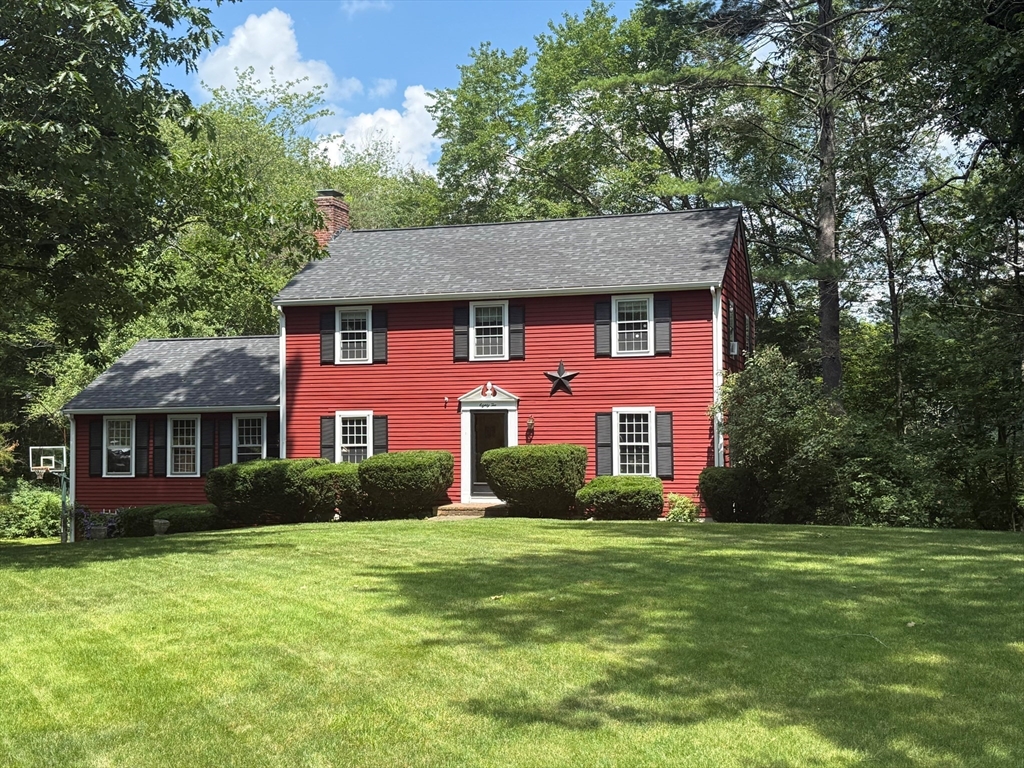
37 photos
$425,200
MLS #5054904 - Single Family
Easy one level living in this three bedroom ranch-style home with some great features like hardwood floors, detached two-car garage, a fenced backyard, and an in-ground pool with pool house/cabana and a family room that opens to the deck and overlooks the .81 acre lot. Conveniently located near parks, walking trails, highway access, and downtown Concord, NH. A promising opportunity in a sought-after area. Don't miss out!
Listing Office: RE/MAX Innovative Properties, Listing Agent: The Josh Naughton Team 
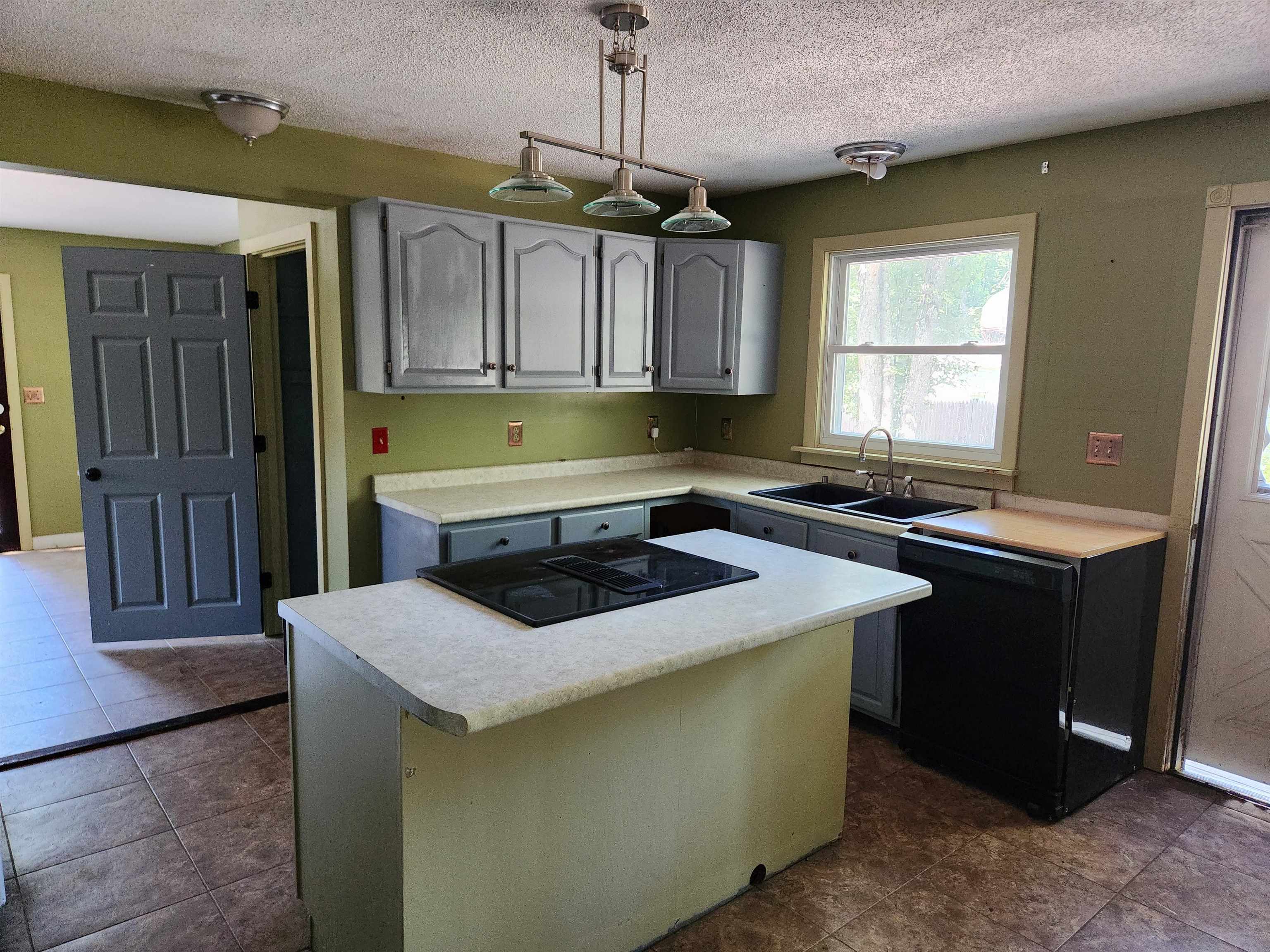
19 photos
$675,000
MLS #5060013 - Single Family
Amazing New Price!! Montgomery Farm Colonial! Discover this beautifully maintained colonial in the sought-after South Derry, offering over 2,100 sq. ft. of versatile living space. The Flexible floor plan features 3–4 bedrooms, two updated baths, a sun-filled living room, and a spacious family room—perfect for both everyday living and entertaining. The brand-new kitchen showcases granite countertops and stainless steel appliances. Additional highlights include a two-car garage and updated systems throughout, including roof, heating, and baths for true peace of mind.
Listing Office: Re/Max Innovative Properties - Windham, Listing Agent: Kim Spanos 
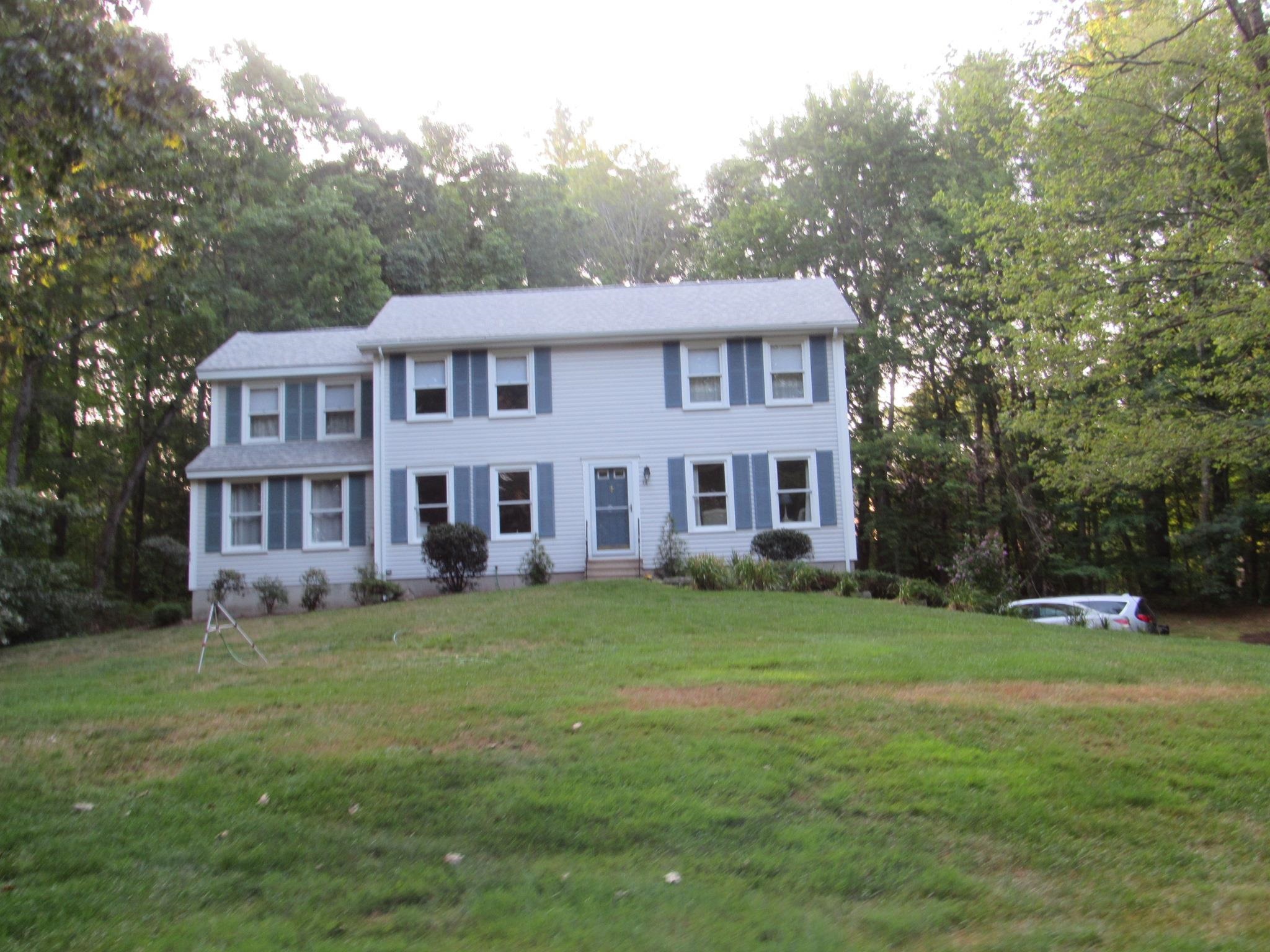
50 photos
$429,000
MLS #73426971 - Single Family
MOTIVATED SELLERS WITH NEW PRICE IMPROVED!! GREAT OPPORTUNITY TO OWN A SINGLE FAMILY IN A NEIGHBORHOOD! This Charming 3-Bedroom, One Level Ranch home in a delightful in-town neighborhood boasts beautiful hardwood floors, a full bath, and a spacious living room that offers ample natural light! A convenient slider door leads to a large back deck, perfect for entertaining, and a fully fenced yard that provides privacy. The lower level is partially finished, offering potential for additional living space or customization. This property is ideally located within walking distance to schools, close to downtown amenities and just minutes from major highways, making it a convenient choice for anyone!
Listing Office: RE/MAX Innovative Properties, Listing Agent: Premier Home Team 
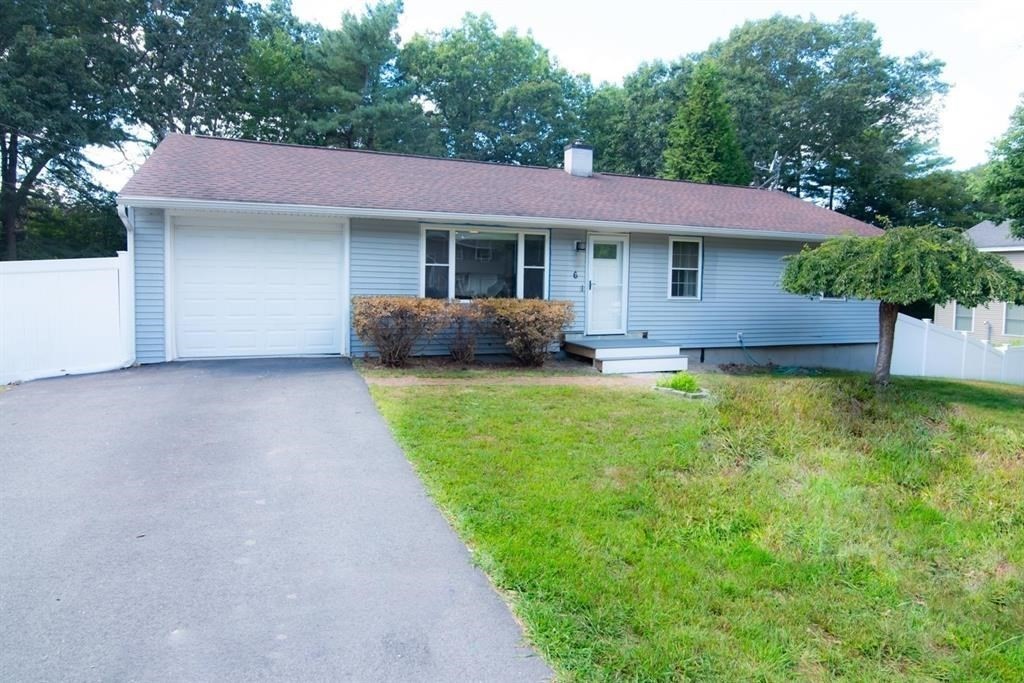
17 photos
$429,000
MLS #5057904 - Single Family
MOTIVATED SELLERS WITH NEW PRICE IMPROVED!! GREAT OPPORTUNITY TO OWN A SINGLE FAMILY HOME IN A NEIGHBORHOOD! This Charming 3-Bedroom, One Level Ranch home in a delightful in-town neighborhood boasts beautiful hardwood floors, a full bath, and a spacious living room that offers ample natural light! A convenient slider door leads to a large back deck, perfect for entertaining, and a fully fenced yard that provides privacy. The lower level is partially finished, offering potential for additional living space or customization. This property is ideally located within walking distance to schools, close to downtown amenities and just minutes from major highways, making it a convenient choice for anyone!
Listing Office: Re/Max Innovative Properties - Windham, Listing Agent: Premier Home Team 
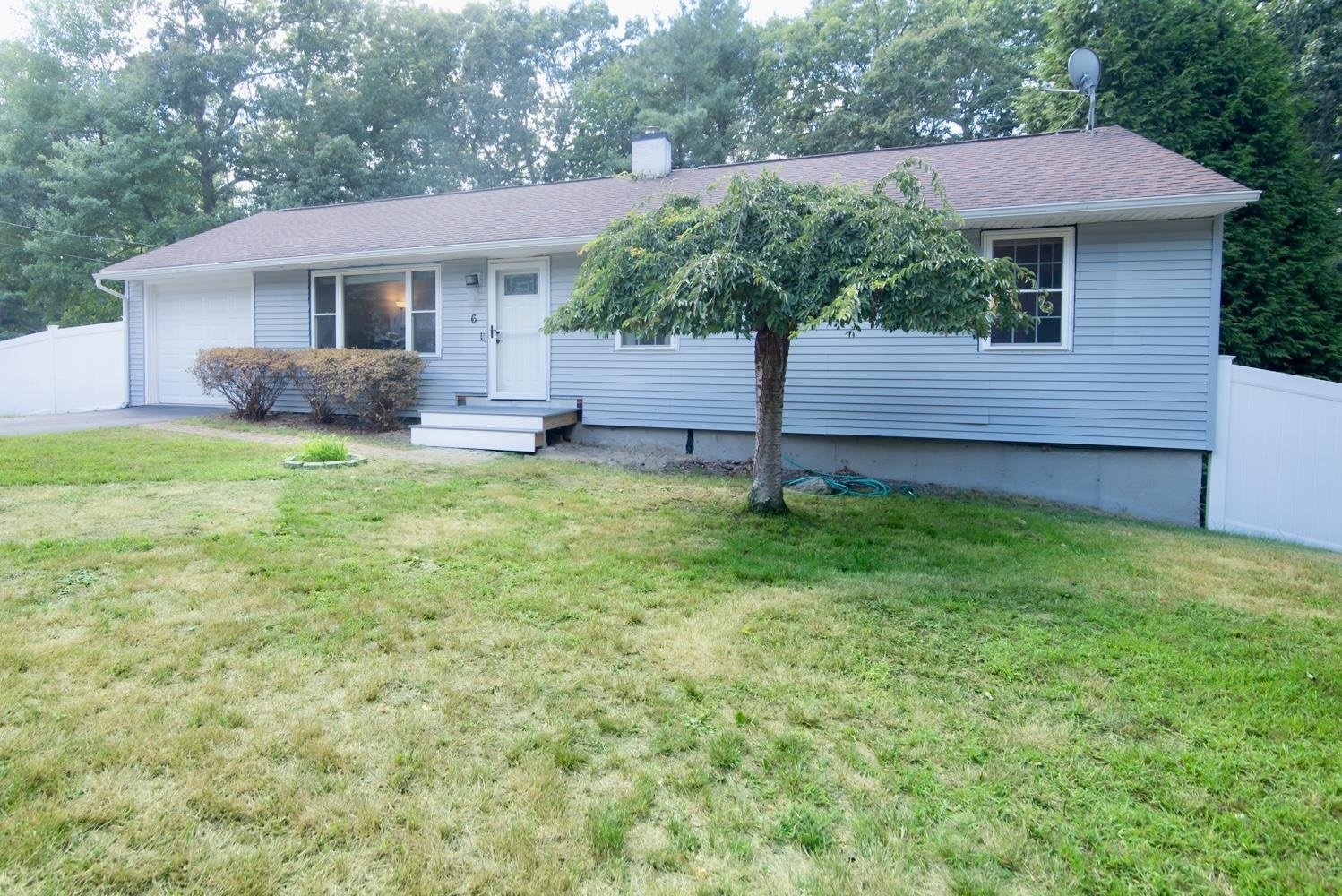
24 photos
$725,000
MLS #73418385 - Single Family
Nestled at 155 Orchard Hill Rd, Haverhill, MA, this single-family residence in Essex County presents an attractive property in great condition. Imagine relaxing in the sunroom, a tranquil space designed to bring the beauty of the outdoors inside, offering a peaceful retreat throughout the seasons. The living room, featuring a fireplace and crown molding, provides a focal point for gatherings and quiet evenings alike, radiating a sense of warmth and sophistication. The kitchen provides a functional and stylish space, with shaker cabinets providing ample storage, and a kitchen peninsula offering a casual dining area. The bathroom features a tiled walk in shower, providing a spa-like experience. This home includes four bedrooms and three full bathrooms, along with one half bathroom. The added bonus room on the second floor gives endless possibilities! A two-car garage offers shelter for your vehicles and additional storage space. Golf and swim club nearby, T Station too!
Listing Office: RE/MAX Partners, Listing Agent: Joan Denaro 
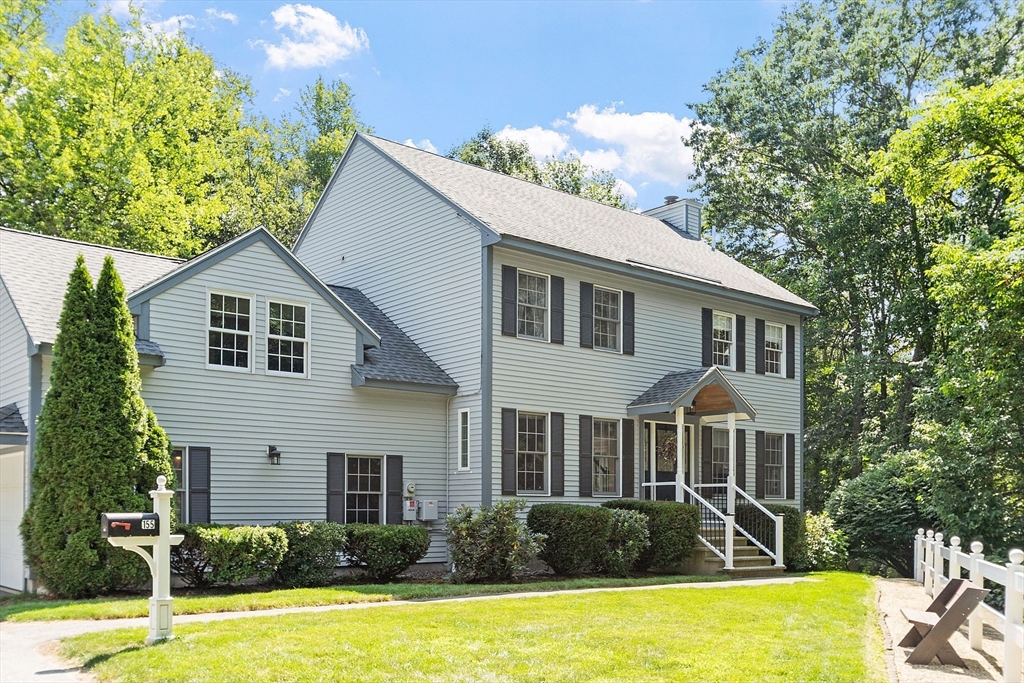
42 photos
$76,000
MLS #5060082 - Single Family
If you’re looking for a quiet country setting, your search is over! Lakes Shore Co-op offers all the amenities you need, including access to Gilford Beach, Boating, Meadowbrook Outdoor Concerts, Outlet Shopping, and Gunstock Ski Area, all within a 10-minute drive. This updated mobile home is in move-in condition and ready for to enjoy. The co-op is owned and managed by its residents, not a corporation, creating a true sense of community. Don’t miss this spacious 3-bedroom, 2-full bath home featuring an open-concept layout, perfect for you and your family.
Listing Office: RE/MAX Innovative Bayside, Listing Agent: Karen Laflamme 
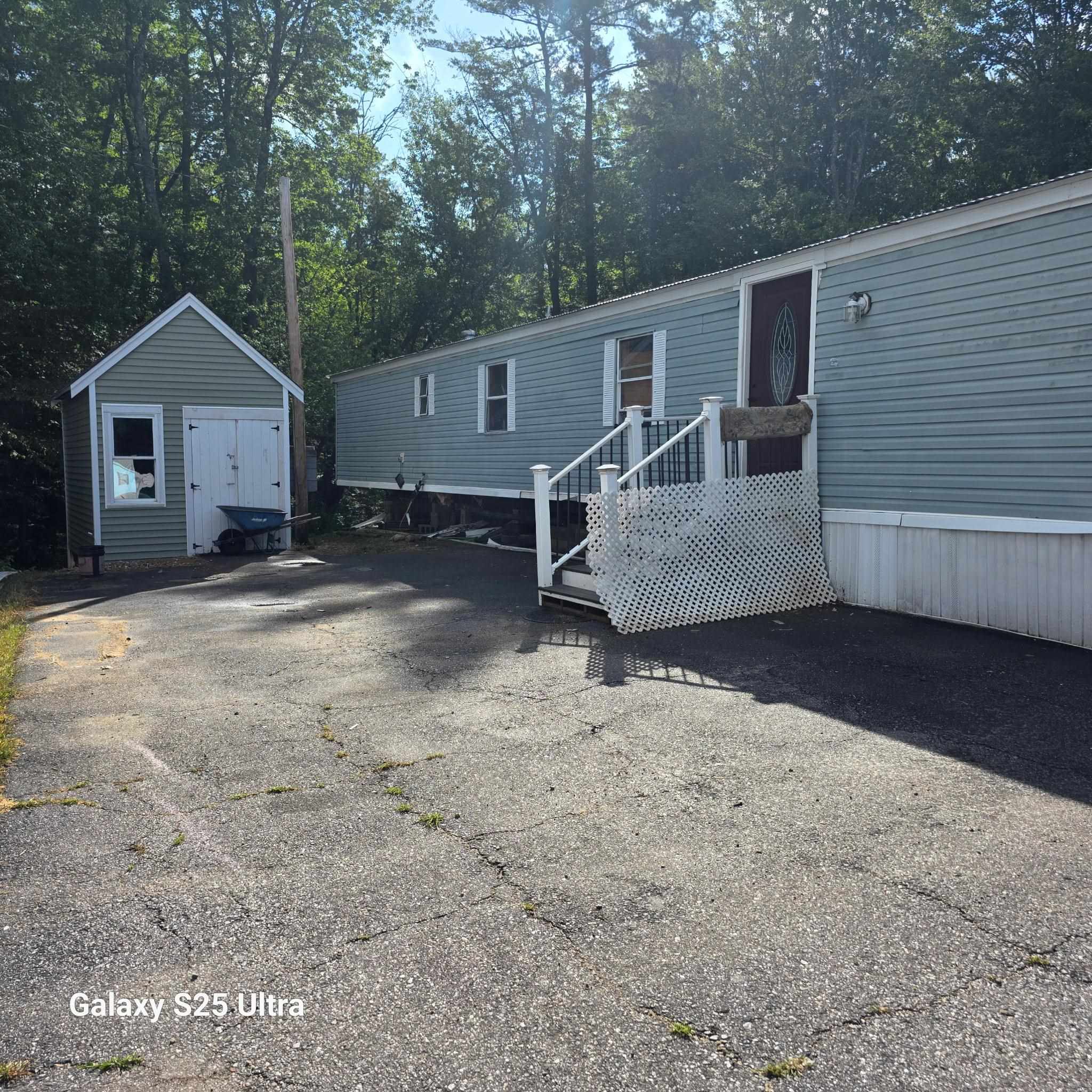
3 photos
$620,000
MLS #5050947 - Single Family
Spacious and beautifully maintained Contemporary Cape with over 3,200 sq ft of living space, 3 bedrooms, and 3 baths. This home offers a flexible layout with hardwood floors throughout much of the homel. The formal living room features a dramatic vaulted ceiling, while the open-concept kitchen flows into a large, inviting family room—perfect for gatherings and everyday living. The oversized 4-car garage includes walk up storage above, ideal for vehicles, gear, or a workshop. The partially finished basement provides additional living space along with ample storage options. Set on a generous lot just minutes from Gunstock Mountain Resort, this home offers easy access to skiing, hiking, and year-round outdoor fun. A perfect blend of comfort, function, and location!
Listing Office: RE/MAX Innovative Bayside, Listing Agent: Scott Knowles 
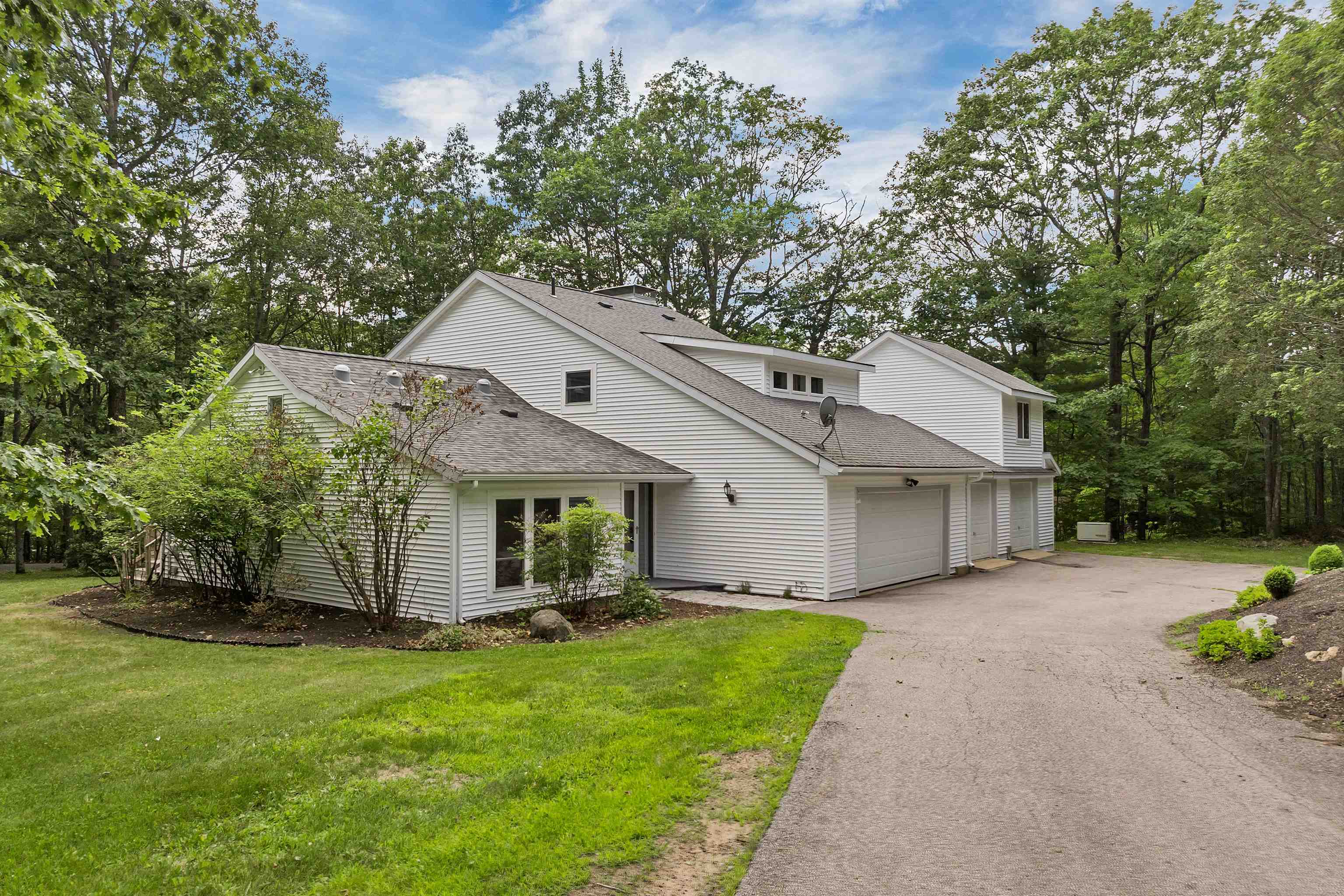
59 photos
$500,000
MLS #73424362 - Single Family
Just Listed – Beautifully Renovated Ranch at 122 Marshall Street, Tewksbury MA. Step inside this recently renovated 3-bedroom ranch and fall in love with its modern updates and classic charm new roof & 200amp electrical service in 2023. Located in a desirable Tewksbury neighborhood, this home offers comfort, convenience, and style.3 Bedrooms, Bright, open living spaces with modern finishes, Gas heat & hot water for efficiency. City water & sewer. Turn-key & move-in ready Perfect for first-time buyers, downsizers, or anyone seeking a low-maintenance home close to schools, shopping, and commuter routes. Don’t miss your chance to own this gem in Tewksbury!Owner looking for a closing after October 10, 2025.
Listing Office: RE/MAX Innovative Properties, Listing Agent: Thomas McPherson 
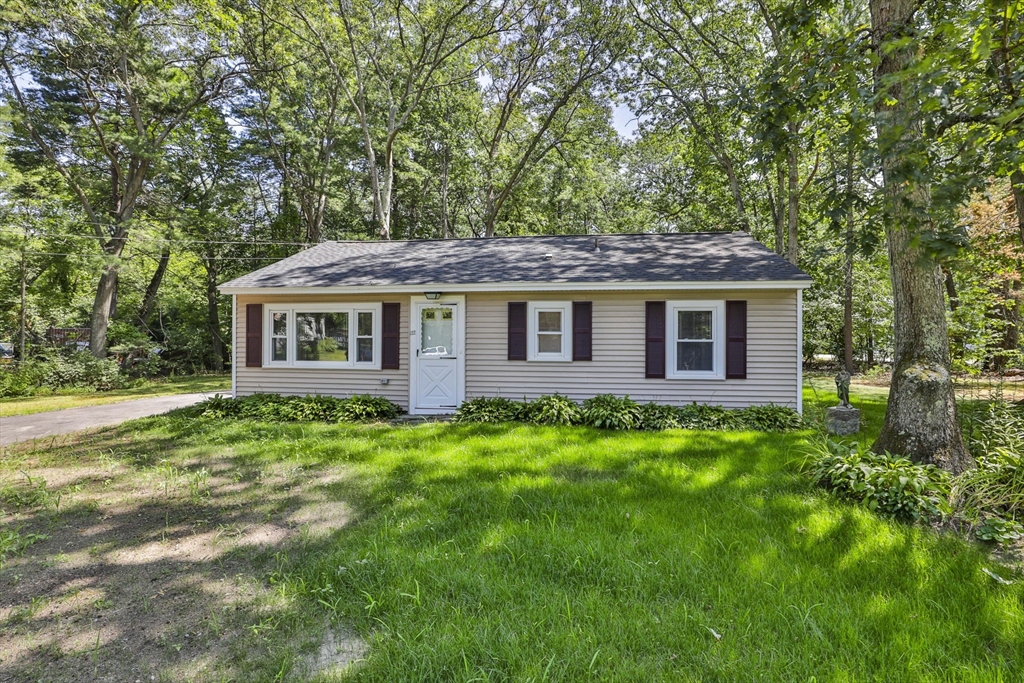
25 photos
$2,575,000
MLS #73400159 - Single Family
This newly constructed residence offers an exceptional lifestyle defined by elegance, privacy, and modern comfort. From the moment you enter, soaring 9-foot ceilings, oversized windows, and exquisite natural light set the tone. The grand foyer unfolds into an open concept layout featuring a well-appointed kitchen, dining, and living space—perfect for entertaining and everyday indulgence. The first floor also offers an en-suite bedroom, mudroom, and seamless flow to a spacious stone patio ideal for outdoor relaxation. Upstairs, the serene primary suite is complete with a boutique-style walk-in closet and spa-inspired bath. Three additional en-suite bedrooms and a laundry room complete the second level. The finished third floor is a versatile bonus space for a home theater, executive office, or studio. The unfinished lower level, with 8-foot ceilings, presents boundless potential for a gym, ADU, wine cellar, or custom expansion. 276 Lexington Street embodies refined luxury.
Listing Office: RE/MAX Innovative Properties, Listing Agent: Kelty Agnew 
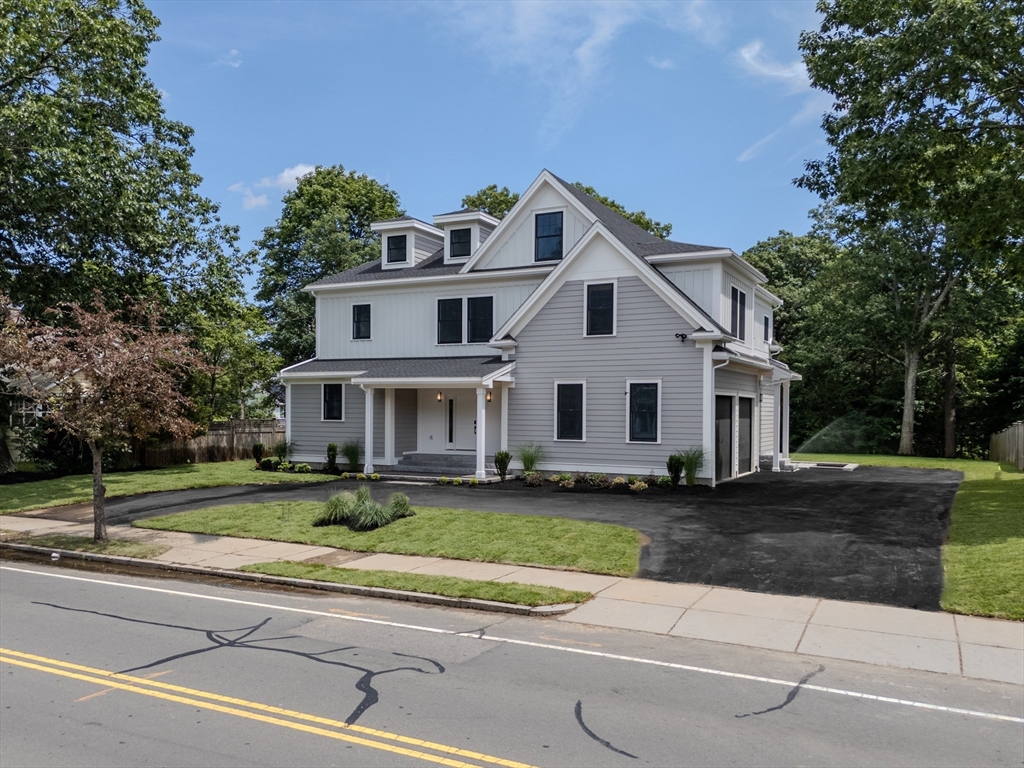
42 photos
$455,000
MLS #5059714 - Single Family
After 21 wonderful years, this well-loved 1950s Cape is ready for its next chapter. Full of charm, it features oak floors and crown molding throughout. The inviting living room with its classic wood-burning fireplace offers a cozy spot to unwind, while the comfortable family room provides flexible space for hobbies, guests, or even a 4th bedroom if needed. The open kitchen and dining area make everyday living easy, and the delightful three-season porch is perfect for lingering over morning coffee, enjoying a good book, or relaxed evenings with friends. Step out onto the spacious deck, a wonderful place for summer suppers, morning sunshine, or simply listening to the birds. Upstairs, the sun-filled primary bedroom with skylights feels peaceful and restful, joined by a second bedroom and convenient half bath. The lower level adds a unique bonus room with a bar and stage that can easily become a studio, exercise space, or retreat, along with ample storage and walk-out access to the shady backyard. Practical updates include a newer Burnham auto-feed furnace and hot water heater, offering comfort and peace of mind. Set in Pinardville, you’ll enjoy Goffstown schools with Manchester water and sewer, plus the convenience of nearby shops, dining, and fitness just a short stroll away. And with the airport only 15 minutes off, travel is effortless. This warm and welcoming home offers comfort, practicality, and timeless charm in a wonderfully convenient setting!
Listing Office: RE/MAX Innovative Properties, Listing Agent: Cyndi Gadberry 
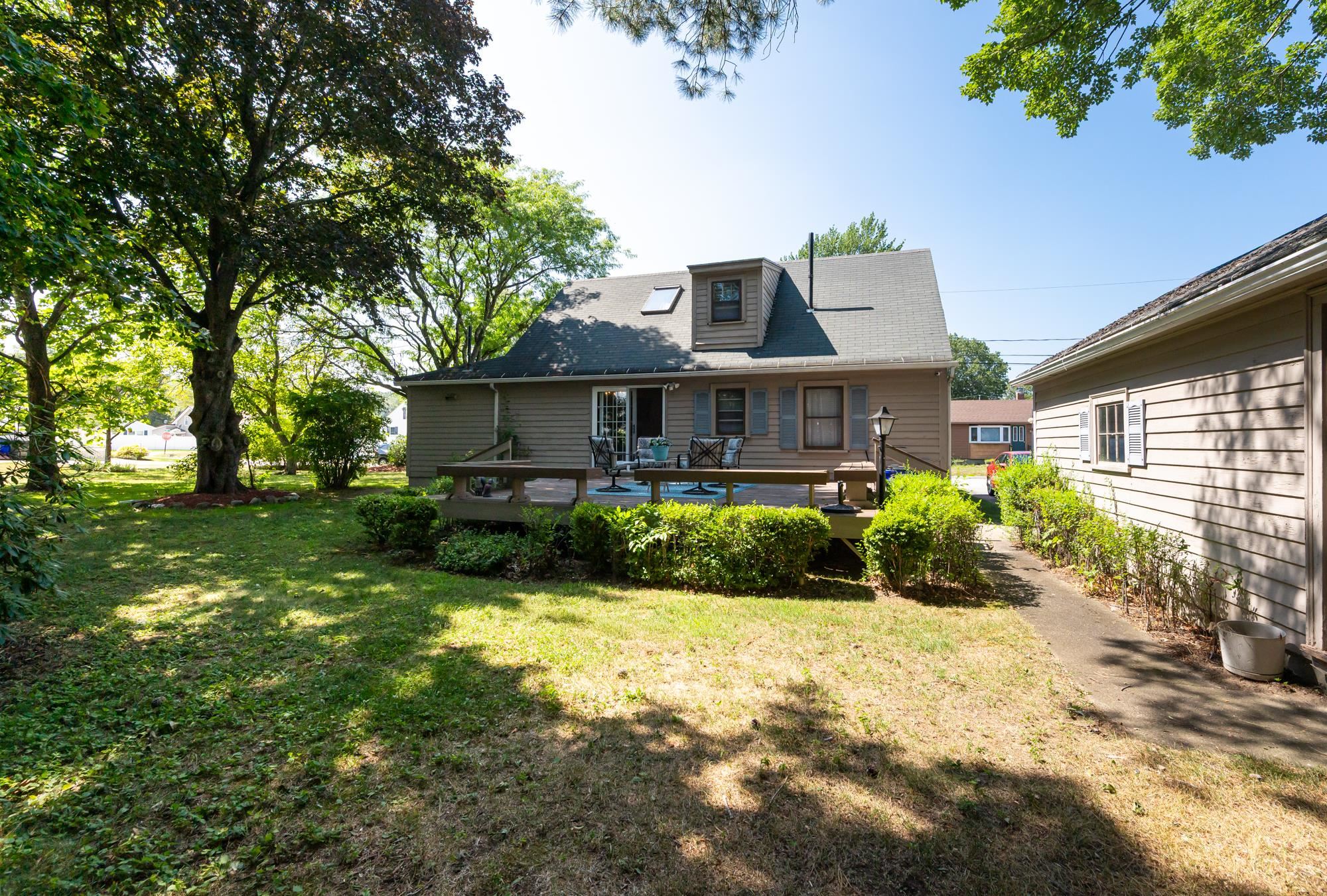
46 photos
$750,000
MLS #5059785 - Single Family
Stunning Home Near Lake Winnisquam – 7 Acres with In-Law Suite! Nestled on a beautiful 7-acre lot just one street from Lake Winnisquam, this property offers privacy, convenience, and every feature you could want. From the granite walkway and landscaped grounds to the fully fenced backyard and screened porch, outdoor living is at its best here. Inside, you’ll find hardwood floors throughout, an arched hallway entrance, and a spacious upstairs layout featuring 3 bedrooms, 2 bathrooms, a bright kitchen, and a cozy living room with a fireplace. The finished lower level is perfect for entertaining with a pellet stove, bar, and pool table area. The home also includes a separate 2-bedroom in-law/ADU with its own entrance and open-concept design—ideal for extended family, guests, or rental income. Modern comforts include two newer furnaces, central A/C, generator hookup, on-demand hot water, and a whole-house water filtration system. Located in the heart of the Lakes Region, you’ll enjoy nearby hiking trails, multiple beaches, and boat ramps, and for winter fun, numerous snowmobile trails close by and only 30 mins to Gunstock Ski Resort —plus easy access, just 20 minutes to Exit 20 off I-93. Check out the 3D tour linked above. This home truly combines rural tranquility with Lakes Region living.
Listing Office: Re/Max Innovative Properties - Windham, Listing Agent: Anna Kerr 
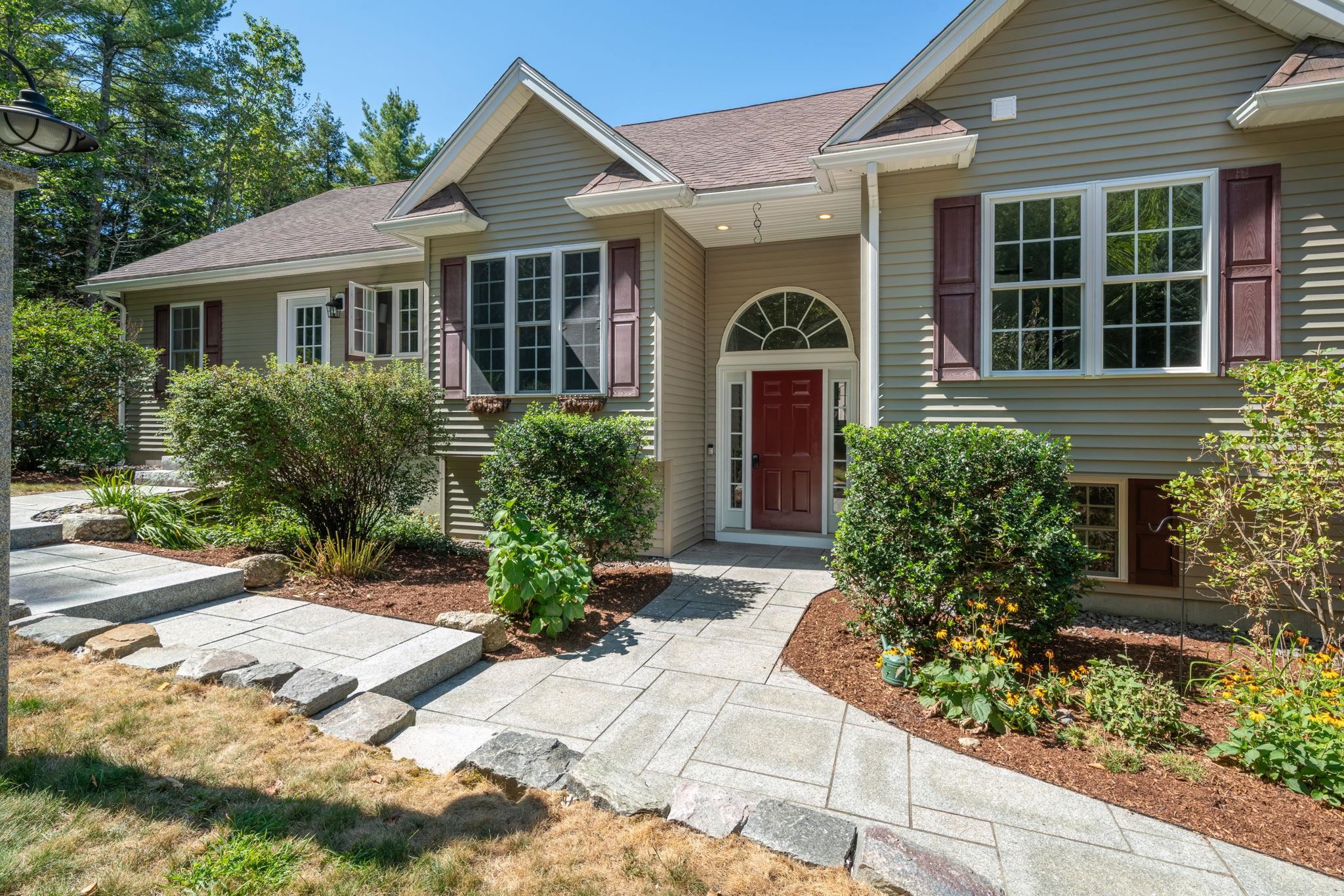
58 photos
$1,400,000
MLS #5065120 - Single Family
Welcome to Nadeau Village! A community of 15 Multi-Generational homes in Hudson NH. The Main House features 4 bedrooms, 3 1/2 baths, hardwood flooring, granite counters, 2 car garage, central air, master suite with walk in closet and private bath with tiled shower. The secondary home features 1 bedrooms, 1 bath, 1 car garage, hardwood flooring, granite counters and so much more! Why buy a multigenerational home? Those with elderly parents, adult children still at home or just looking for added income are in need of a home like this. Additional quality features include full unfinished basements, open concept kitchens and family rooms, individual utilities for each home all on lots of at least 2 acres! Introducing the Taylor
Listing Office: RE/MAX Innovative Properties, Listing Agent: Thomas McPherson 
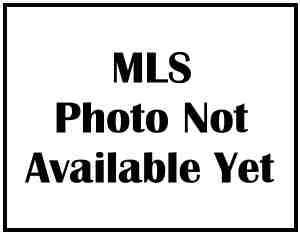
1 photo
$1,400,000
MLS #73326350 - Single Family
Welcome to Nadeau Village! A community of 15 multi-generational homes in Hudson NH. The Main House features 4 bedrooms, 3 1/2 baths, hardwood flooring, granite counters, 2 car garage, central air, primary suite with walk in closet and private bath with tiled shower. The secondary home features 1 bedrooms, 1 bath, 1 car garage, hardwood flooring, granite counters and so much more! Why buy a multigenerational home? Those with elderly parents, adult children still at home or just looking for added income are in need of a home like this. Additional quality features include full unfinished basements, open concept kitchens and family rooms, individual utilities for each home all on lots with at least 2 acres! Introducing the Taylor. Only 4 Homes left!!
Listing Office: RE/MAX Innovative Properties, Listing Agent: Thomas McPherson 
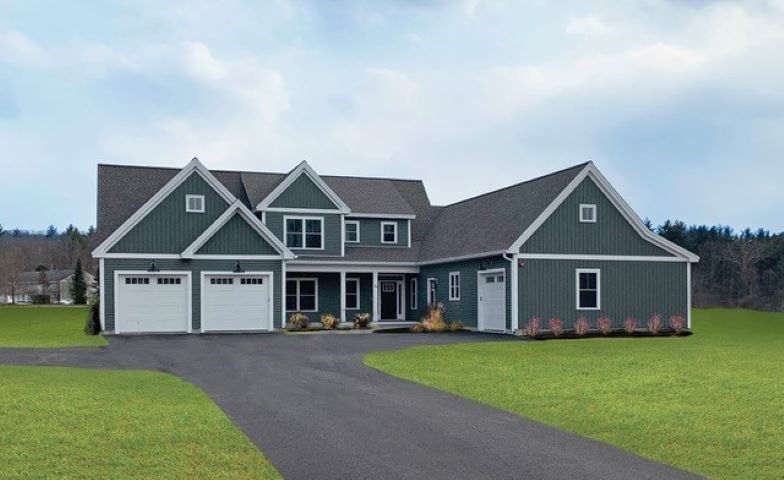
24 photos
$360,000
MLS #73402375 - Single Family
**Absolute Bottom Line Price Reduction** Motivated seller moving out of country. Nothing better on market at this price. Are you Looking for a Nice House in a Great Location, Recently Updated, and Move In ready? Your search is over! Come see this tastefully renovated,1200sf duplex home that has 1.5 baths and 2 generous sized Bedrooms. The Large eat in Kitchen features, Granite Countertops with a Subway Tile backsplash, Stainless Steel Appliances, Shaker Cabinets and Luxury Vinyl flooring throughout the first floor. To help keep energy costs low, solar panels were installed and can be transferred to the new owner. Located between Columbus Park and Webster Square, the 90 acre Coes Resevoir provides the opportunity to escape the summer heat and go swimming at the beach or you can just relax in the shade enjoying the parks surrounding its shores. There is a bath house and a playground to enjoy. Fishing as well as non-motorized watercraft are allowed.
Listing Office: RE/MAX Innovative Properties, Listing Agent: Peter Pappas 
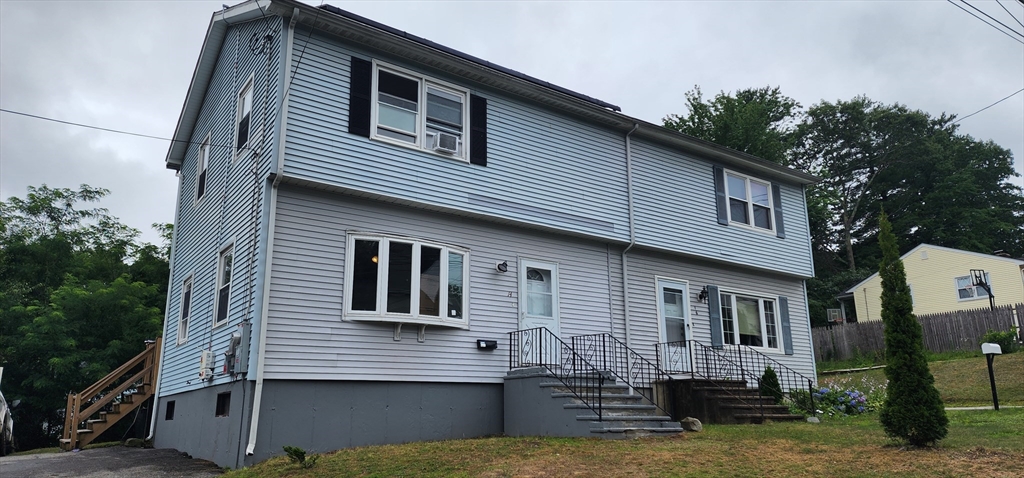
28 photos
$675,000
MLS #73425996 - Single Family
Check out this 5 bedroom, 3.5 bath Colonial on a 1/2-acre lot set in a desirable neighborhood! Foyer opens to a fireplaced living room on one side & the dining room on the other side. The kitchen sports ample raised-panel, oak cabinetry, a pantry closet + another closet & a built-in ironing board! The first-floor bedroom could come in handy if needed for someone that can't navigate stairs. Combine it with unfinished storage room (10'x17'), and it could become a nice in-law suite. The den with access to a deck, a half bath + a 3/4 bath, & a large storage room that offers potential for additional living space complete the 1st floor. The 2nd floor houses the primary bedroom with en-suite, 3 additional bedrooms & a sitting room with a door to a balcony overlooking the big back yard with a brick patio & a storage shed. That room could be useful as an area for watching tv, gaming, homework, etc. Home needs updating but offers a lot of potential to the buyer that wants to build sweat equity!
Listing Office: RE/MAX Partners, Listing Agent: Richard Coco 
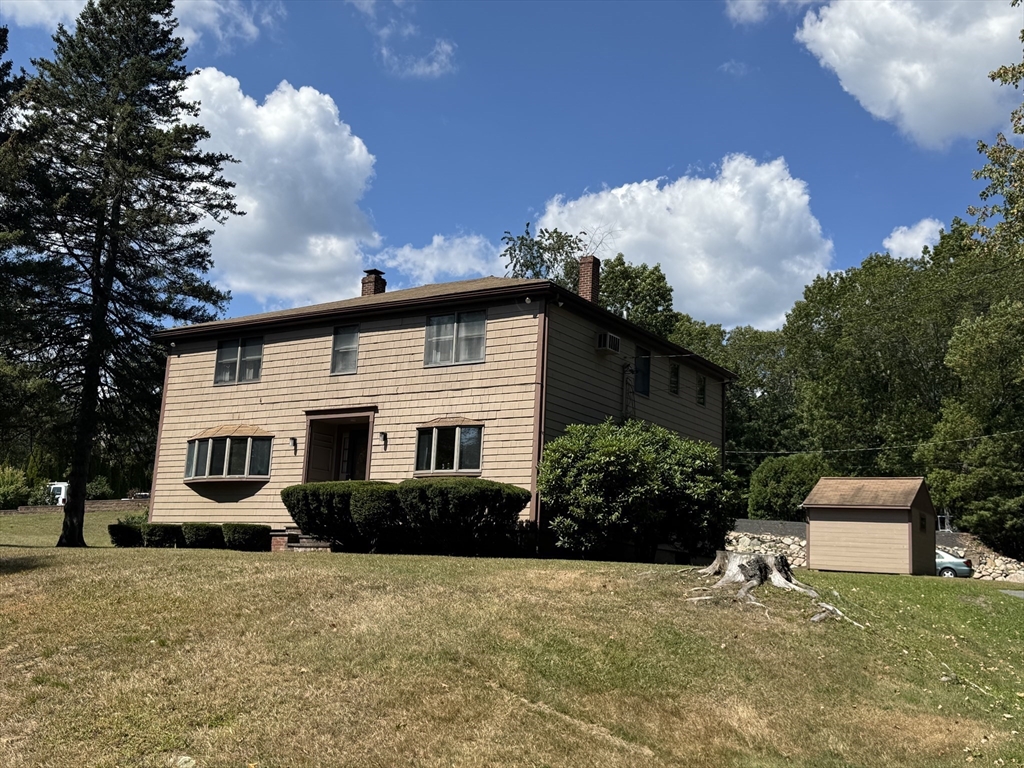
42 photos
$760,000
MLS #5047628 - Single Family
PRICE IMPROVEMENT! This warm and welcoming home has been well-loved by the same family for many years and is ready for its next chapter! Tucked away on a quiet street, it offers a rare blend of privacy and convenience. The beautifully rebuilt Great Room is filled with light from big windows and the slider door, and features a beautiful propane fireplace and views of the private backyard. Step outside to a covered deck with lights and roll-up shades perfect for morning coffee or relaxed entertaining. The kitchen and dining rooms are warm and welcoming, and there’s a formal living room and a casual sitting room/office with a second wood burning fireplace. This versatile downstairs layout also includes a spacious primary bedroom or in-law suite with a large bedroom, full bath with makeup nook, two closets and a cozy sitting area. Upstairs, there are two additional bedrooms and a full bath in the hall as well as a second primary bedroom with an attached full bath and large closet. The full unfinished basement offers even more potential with a large central room, an additional hobby/game room, and the utility room has a water filtration system and laundry sink and fridge. Need more storage? There’s a large attic too. The 2 car garage has space for mowers, tools and storage. The open layout throughout offers you the flexibility to meet your lifestyle needs. This home is a great value for Hollis!
Listing Office: RE/MAX Innovative Properties, Listing Agent: Cyndi Gadberry 
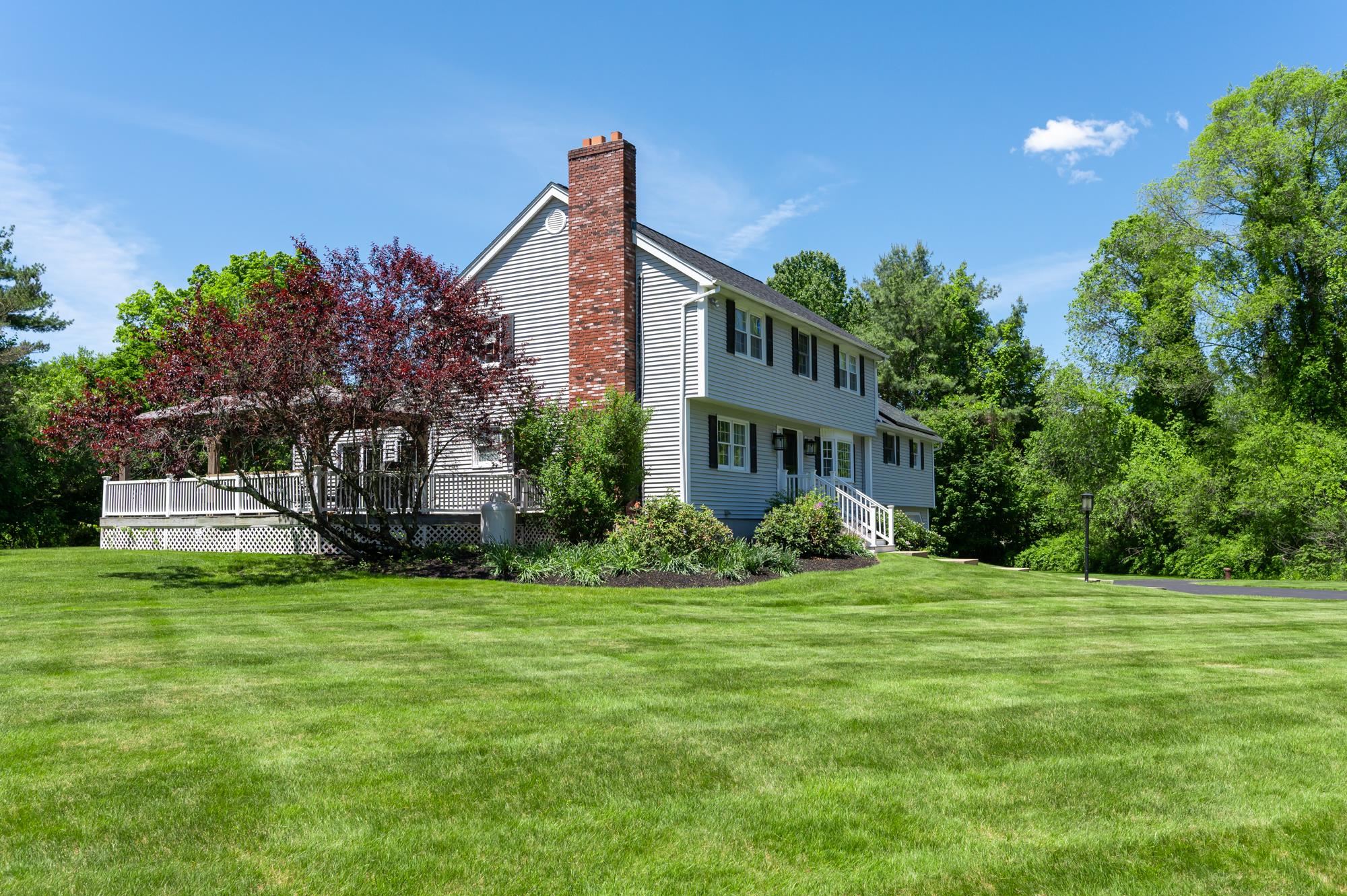
50 photos
$560,000
MLS #73403310 - Single Family
South Lowell Full dormered Cape style home on a level 100% usable corner lot close to the Billerica MBTA station and route 495. Detached garage and separate utility work shop building acescent the property including a garden area and two Driveways, The home has been remodeled and has tons of charm and character. Portable generator, two sets of washer, dryer and all kitchen appliances will all be staying. The 1st floor laundry rm has a stackable and full W&D in basement. Breakfast nook in kitchen for those quick morning meals. Fully heated year round sun room for relaxing, reading or watching your favorite show. Access to basement is from laundry room and the basement is partially finished with sink and shower and toilet. New roof and lovingly cared for by the same family since built. There is also a community play ground just down the street. The corner lot allows the home to be shown as the full dormer cape on Crystal St and the cape view on Rumford St giving two distinct home styles
Listing Office: RE/MAX Innovative Properties, Listing Agent: Rod Clermont 
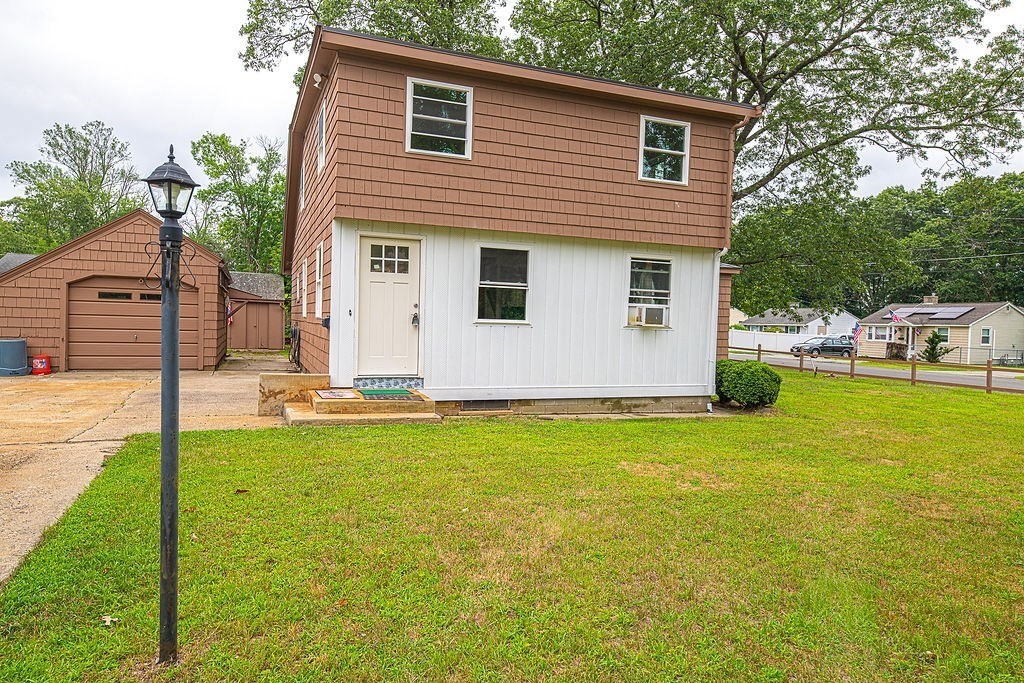
28 photos
$692,500
MLS #73418503 - Single Family
Welcome to this lovingly maintained split-level home in a sought-after neighborhood. The beautifully updated kitchen features quartz counters, stainless steel appliances, and hardwood flooring. Enjoy year-round comfort with central air, a new heating system, and a new water heater. Updated bathrooms add a fresh touch, while the spacious lower-level family room offers a front-to-back layout with a cozy fireplace, perfect for gatherings. A vaulted screen porch overlooks the inviting inground pool, creating the ideal space for relaxing or entertaining. A perfect blend of style, comfort, and location.
Listing Office: Re/Max Innovative Properties, Listing Agent: Dianna Doherty 
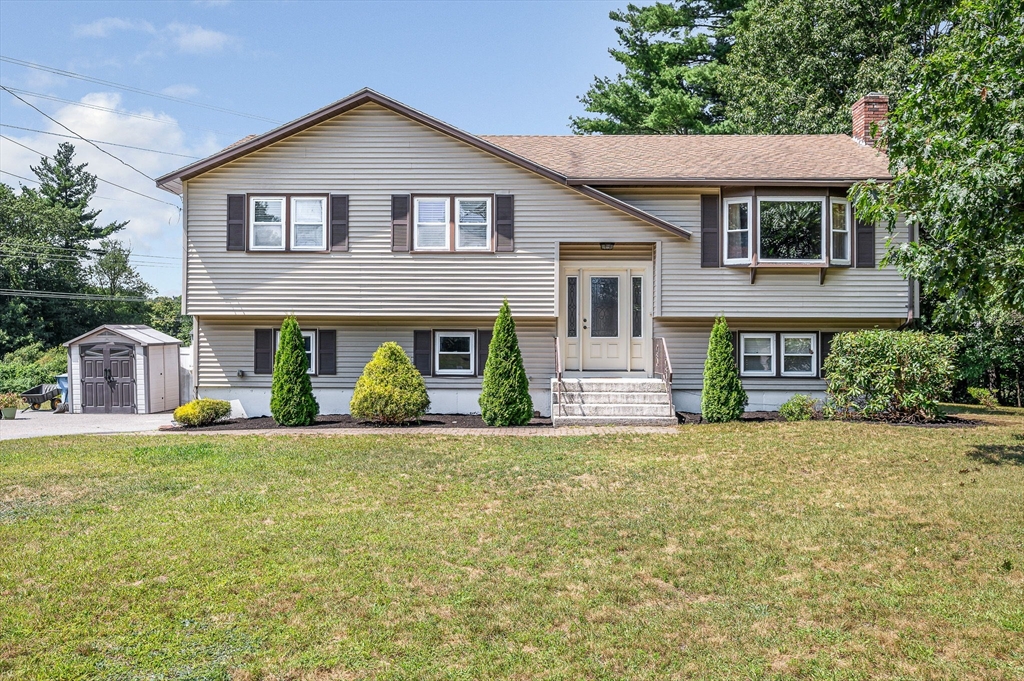
40 photos
$620,000
MLS #5054559 - Single Family
OPEN HOUSES FOR 9/6 AND 9/7 ARE CANCELLED! SELLER HAS ACCEPTED AN OFFER. Beautiful, charming colonial-style homes features a spacious 4-bedroom layout with one bedroom on the first floor. Cozy Family Room with brick fireplace. Updated eat-in Kitchen. Formal Dining Room with built-in hutch. The Formal Living Room also has a brick fireplace and built-in shelves. Gleaming hardwood floors throughout the main rooms. Two-car garage. The large fenced-in yard provides privacy while entertaining on the patio or swimming in the built-in pool. Ideal location to major roads, shopping and entertaining. Move-in condition!
Listing Office: RE/MAX Innovative Properties, Listing Agent: Lynn McNulty 
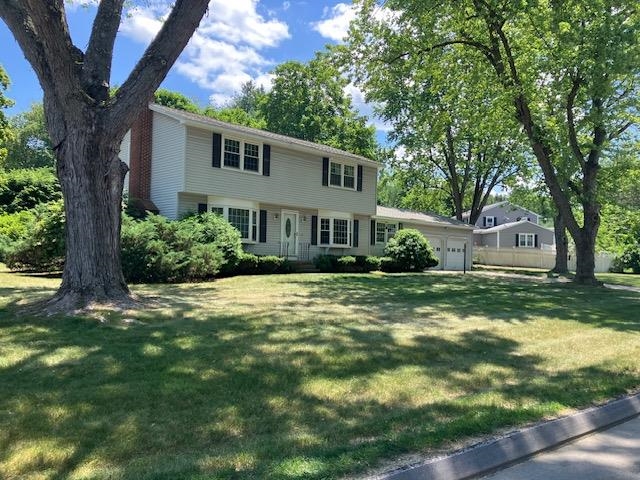
19 photos
$1,485,460
MLS #5029037 - Single Family
Step into lakeside paradise with this timeless 4-bedroom, 3-bath New Englander perfectly sited on the western shore of Lake Winnisquam. Enjoy private waterfront living with a beautifully landscaped yard featuring mature trees, perennial gardens, and plenty of space for games, sunbathing, or relaxing in the shade. The expansive 40-ft dock includes a solar-powered boat lift with canopy, a ramped kayak launch, a dockside deck with gazebo, and a shore house with mini fridge and changing area—everything you need for effortless lake days. Inside, the home is rich with character and updates, including hardwood floors, tray ceilings, custom cabinetry, and a well-appointed kitchen with butler’s pantry. Wake up to sweeping lake views and end each day with unforgettable western sunsets from your backyard oasis. The spacious primary suite is a retreat of its own, and a 2-car garage with a 3rd bay opening to the backyard adds versatility and storage. Tucked away on a quiet dead-end street just a short walk to downtown Laconia, this home offers the best of both worlds—peaceful waterfront living with convenient access to dining, shopping, and local amenities. With over 20 years of thoughtful improvements, this lovingly maintained home delivers classic charm and modern comforts in a spectacular lakeside setting!
Listing Office: RE/MAX Innovative Bayside, Listing Agent: Scott Knowles 
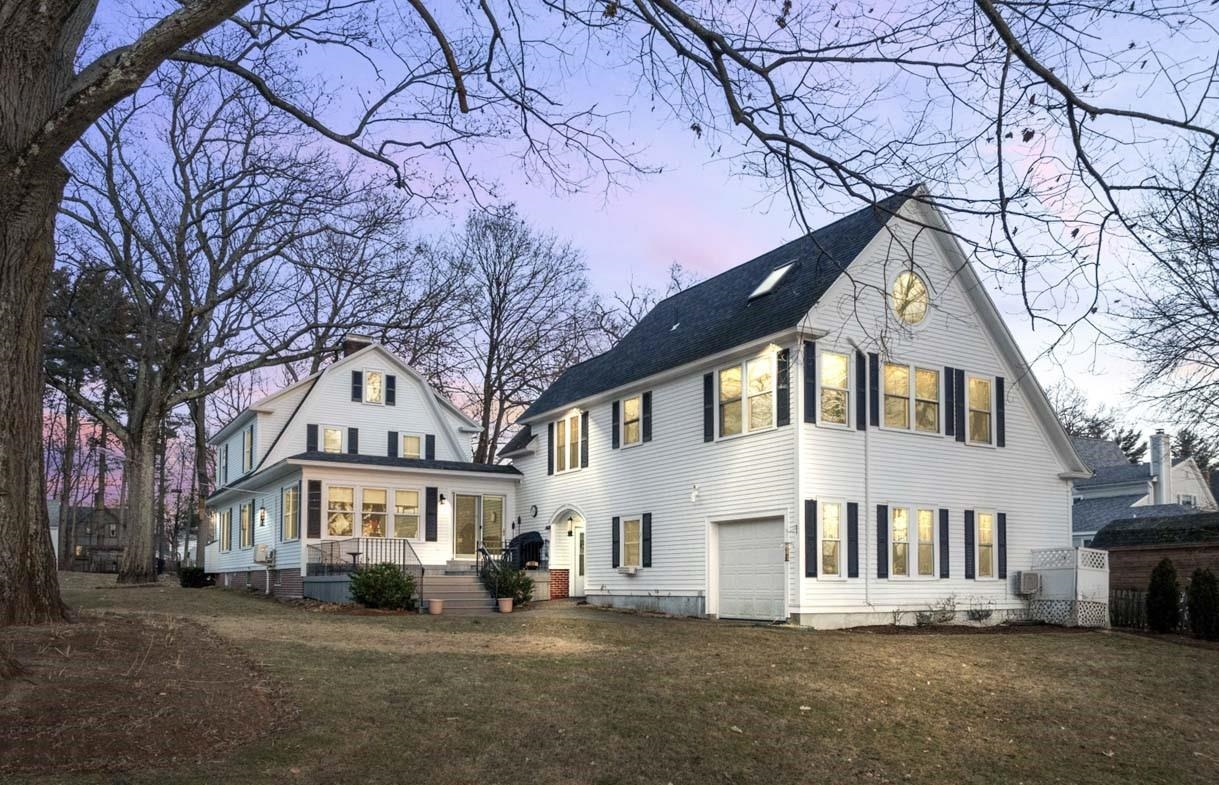
59 photos
$725,000
MLS #73426875 - Single Family
Welcome to this beautifully updated ranch in a peaceful, private setting. This home features a freshly painted exterior and a brand new roof, giving you peace of mind for years to come. Inside you’ll find hardwood floors, a stunning kitchen with quartz counters, waterfall island, and stainless steel appliances, plus a cozy living room with fireplace. The bathroom is nicely tiled and the finishes throughout are clean and modern. A spectacular finished walkout basement provides plenty of extra living space with direct access to patios and the backyard. Sliders from the main level lead to a deck overlooking a wooded yard, the perfect spot to relax and enjoy nature. With nothing to do but move in, this home combines comfort and convenience. Great location close to area amenities while still offering the quiet setting you’ve been looking for.
Listing Office: Re/Max Innovative Properties, Listing Agent: Dianna Doherty 
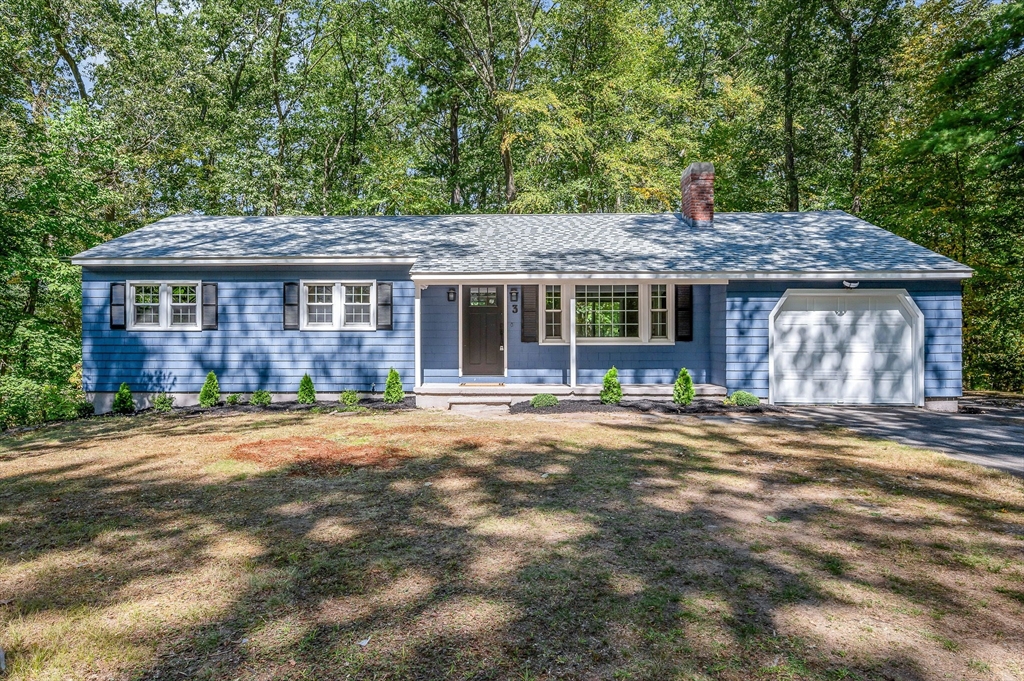
42 photos
$603,000
MLS #73404270 - Single Family
Welcome to this beautiful Colonial in one of Merrimack’s most desirable neighborhoods! Enjoy timeless curb appeal with a front farmer’s porch and a spacious back deck overlooking a private, wooded yard. The sunny eat-in kitchen features granite countertops, plenty of cabinets, and recessed lighting. Relax in the cozy living room with hardwood floors and a wood-burning fireplace or unwind in the sunroom with vaulted ceilings and skylights. Upstairs offers three bedrooms, a second-floor laundry room with storage, and a 2nd full bath with a classic clawfoot tub and separate shower. The finished lower level includes a large rec room and two bonus rooms—perfect for a home office or gym. A detached garage features a bonus room above for extra storage or hobbies. With public water, newer septic and heating systems, and located just minutes from highways, shopping, and dining, this home blends charm & functionality. A one-year home warranty is included—don’t miss this gem!
Listing Office: RE/MAX Innovative Properties, Listing Agent: Hollie Halverson 
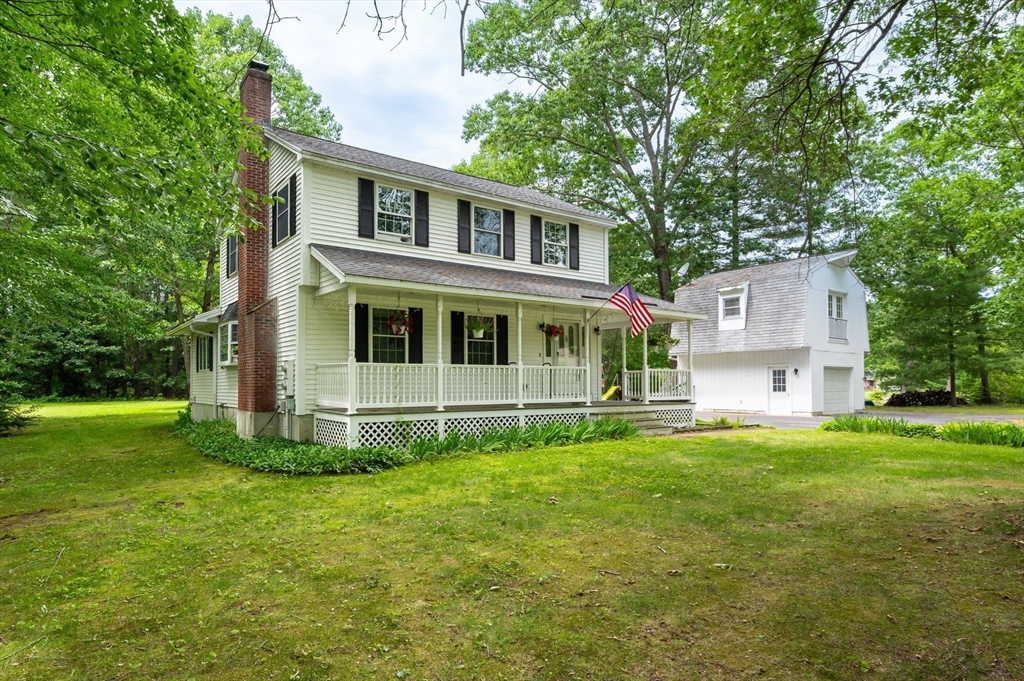
34 photos
$550,000
MLS #5043362 - Single Family
Nestled on a beautiful 2.5 acre lot with privacy all around, this lovely classic Cape is ready for you to call home! This turnkey property has everything you would want in a home. Windows, roof, septic system, and flooring are all new within the past 4-5 years. The main living space is open and has a comfortable flow from room to room making it a wonderful everyday living and entertaining space. The recently updated kitchen is bright and sunny with lots of cabinet space, quartz countertops and new black stainless-steel appliances. For those needing a first floor bedroom there is a large bonus room with a closet that could be used as well as a full first floor bath or use that bonus room as a family room with all bedrooms on the 2nd floor. There is space on both floors that could function as in home office areas. You will love the amazing level yard with a cute patio and above ground pool. Spend time on the spacious porch - a great place to relax. The unfinished basement offers the opportunity to create additional living space if desired. A quick drive to Route 101, Manchester, and the Seacoast. Whatever your needs this home fits the bill! Seller will be reviewing all offers Tues 6/3 at 8pm.
Listing Office: RE/MAX Innovative Properties, Listing Agent: Hollie Halverson 
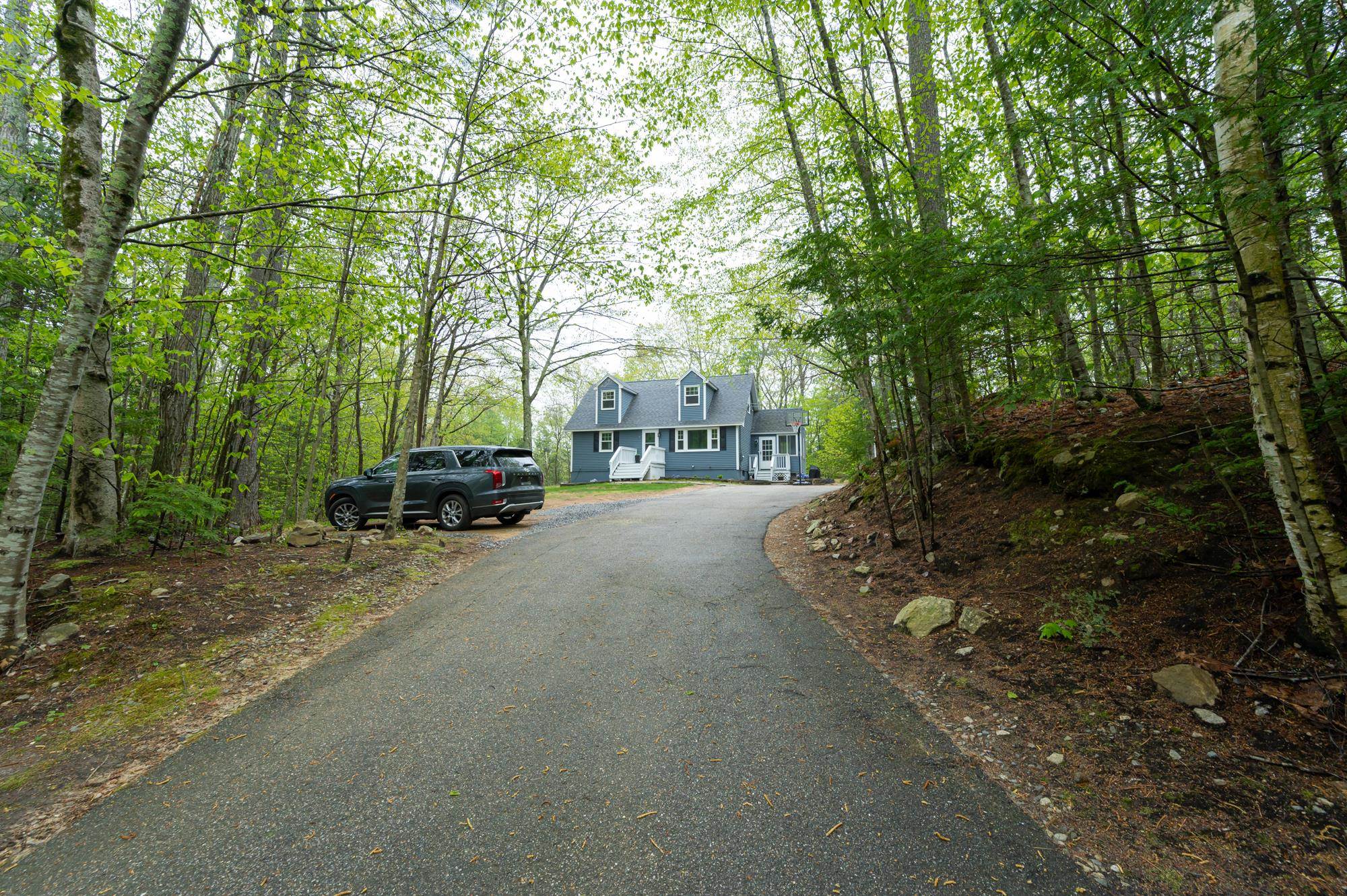
29 photos
$603,000
MLS #5050928 - Single Family
Welcome to this beautiful Colonial located in one of Merrimack's most popular neighborhoods. With timeless curb appeal, this home features a classic front farmer’s porch perfect for morning coffee and a spacious back deck overlooking a flat, private, tree-lined yard, ideal for summer entertaining. Step inside through the handy mudroom to a sunny eat-in kitchen, with granite countertops, abundant cabinetry, and lots of recessed lighting—a true gathering space for meals and memories! The living room offers hardwood floors and a cozy wood fireplace. A sunroom addition with vaulted ceilings and skylights provides a tranquil retreat. Upstairs, you'll find three comfortable bedrooms, a convenient second-floor laundry room with lots of storage, and the 2nd of the full bathrooms with a classic clawfoot tub and separate shower for a touch of vintage luxury. The finished lower level expands your living space with a large rec room and two additional versatile rooms, could easily be set up for multi-generational living. A detached garage includes a bonus room above for extra storage or hobby space. Newer septic and heating system. With its perfect blend of charm, space, and functionality, this home offers a rare opportunity in a highly desirable location, only a few miles from the highway, shopping, and restaurants. The Seller is including a one-year home warranty at closing. Don’t miss your chance to call this Merrimack gem your own!
Listing Office: RE/MAX Innovative Properties, Listing Agent: Hollie Halverson 
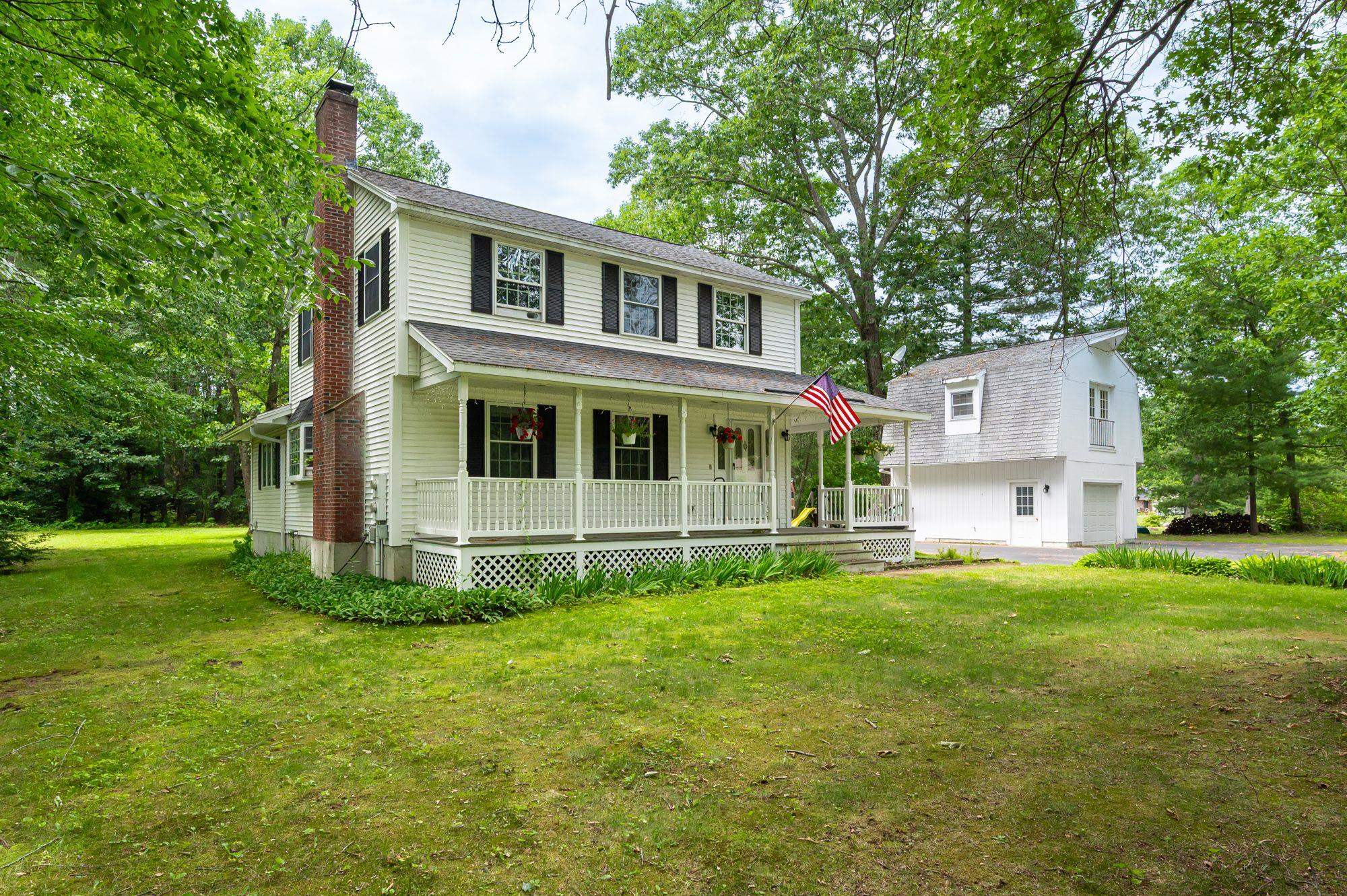
40 photos
$470,000
MLS #5057217 - Single Family
Delayed showings begin Friday August 22nd! Welcome to 29 Woodcrest Drive, Ossipee. Outdoor enthusiasts will love being near snowmobile trails and for commuters quick access to Route 28 and Rt 16, plus, you’re just minutes from Ossipee Lake, White Lake State Park, the Ossipee Mountains, & 15 minute ride to & Winnipesaukee. This well maintained 3-bedroom, 2-bath ranch offers versatile, move-in ready living with thoughtful updates throughout. With a 1.42 acre lot, the house is set back off of road & surrounded by trees for ultimate privacy. Your backyard oasis awaits with a beautiful deck & firepit, the perfect spot for entertaining! A large driveway allows for lots of parking, plus an 8x16 shed for tools or seasonal storage. Check out the mudroom, w/ custom storage cabinets & space to hold all of your gear. Next you'll find the open concept interior with expansive kitchen, plenty of cabinet space, quartz countertops, subway tile backsplash & SS appliances. Find your dining area & the slider that leads to the heated sunroom - complete w/ gas stove to be enjoyed all year. Sip your morning coffee while overlooking your backyard during all of New England's seasons. Your living room is a great spot for gathering, & you have the primary ensuite, plus 2 additional bedrms. Insulated, daylight walk-up basement has ample storage—ideal for hobbies, fitness, or maybe even finishing potential. 15KW whole house Generac. See list of added features and schedule your private showing today!
Listing Office: RE/MAX Innovative Bayside, Listing Agent: Kirstin Fleming 
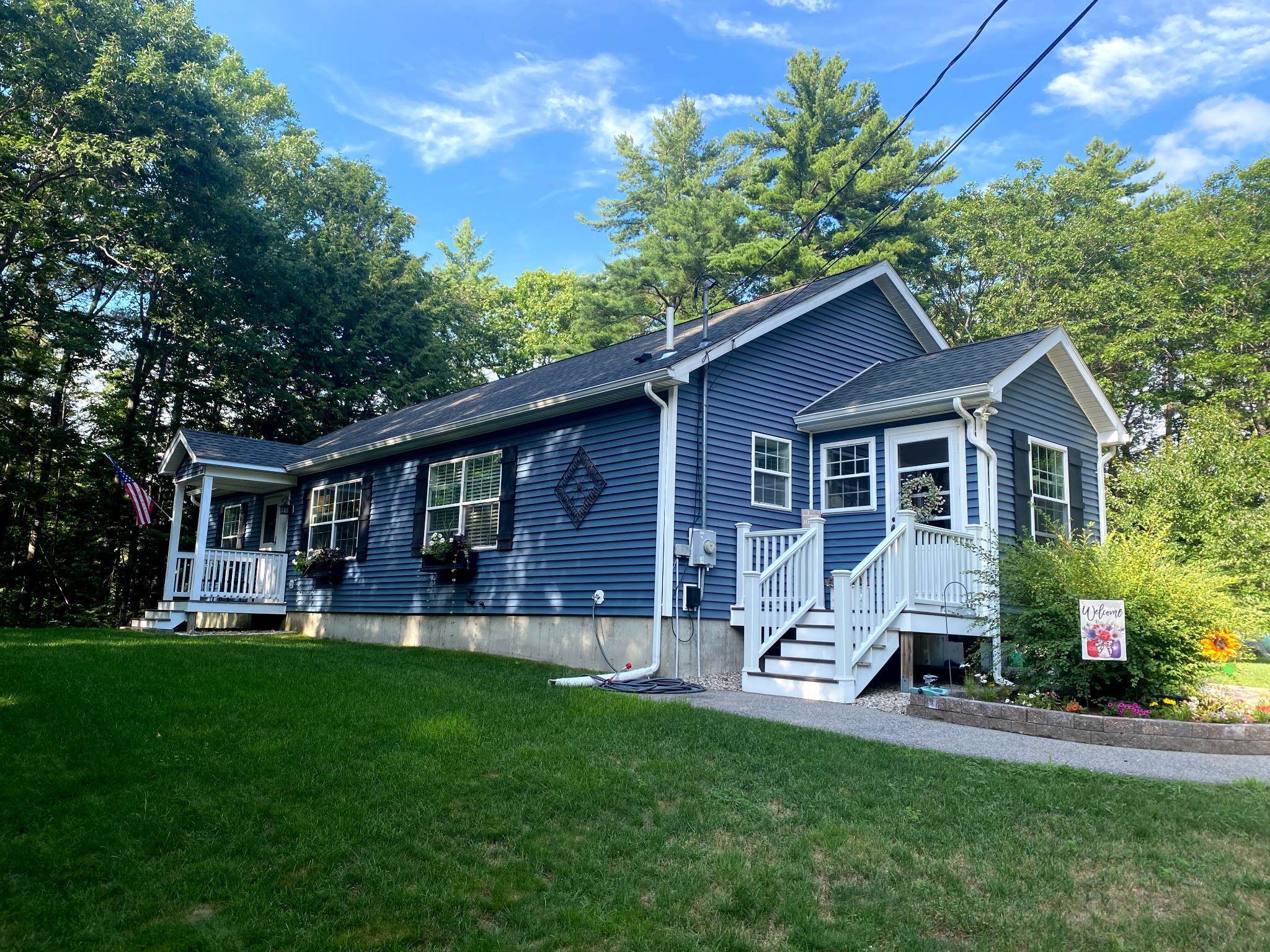
47 photos
$280,000
MLS #5057508 - Single Family
Charming Cape with Barn & Workshop on a Quiet Dead-End Street Welcome to 65 Church Street! This delightful 1900 Cape offers 2 bedrooms and 1.5 bathrooms, perfectly blending character, comfort, and convenience. Tucked away on a quiet dead-end street, yet close to all of Newport’s amenities. Step inside to find a warm and inviting layout featuring mini-splits for year-round comfort and a cozy pellet stove for those chilly New England evenings. Outside, enjoy a fully fenced backyard—ideal for pets, play, and gatherings. Relax on the charming farmer’s porch, back deck, or spacious patio, offering plenty of options for outdoor entertaining. Detached 1-car garage and barn. The barn features workshop space plus a finished second-floor game room, complete with a pool table that stays with the home. For outdoor enthusiasts, Mount Sunapee, Sunapee State Park, and Lake Sunapee are just 15 minutes away, offering year-round recreation from skiing and hiking to boating and beach days. This home offers small-town charm with easy access to everything you need. OFFER DEADLINE MONDAY 8/25/2025 AT 5PM
Listing Office: RE/MAX Innovative Properties, Listing Agent: Cheryl Parrott 
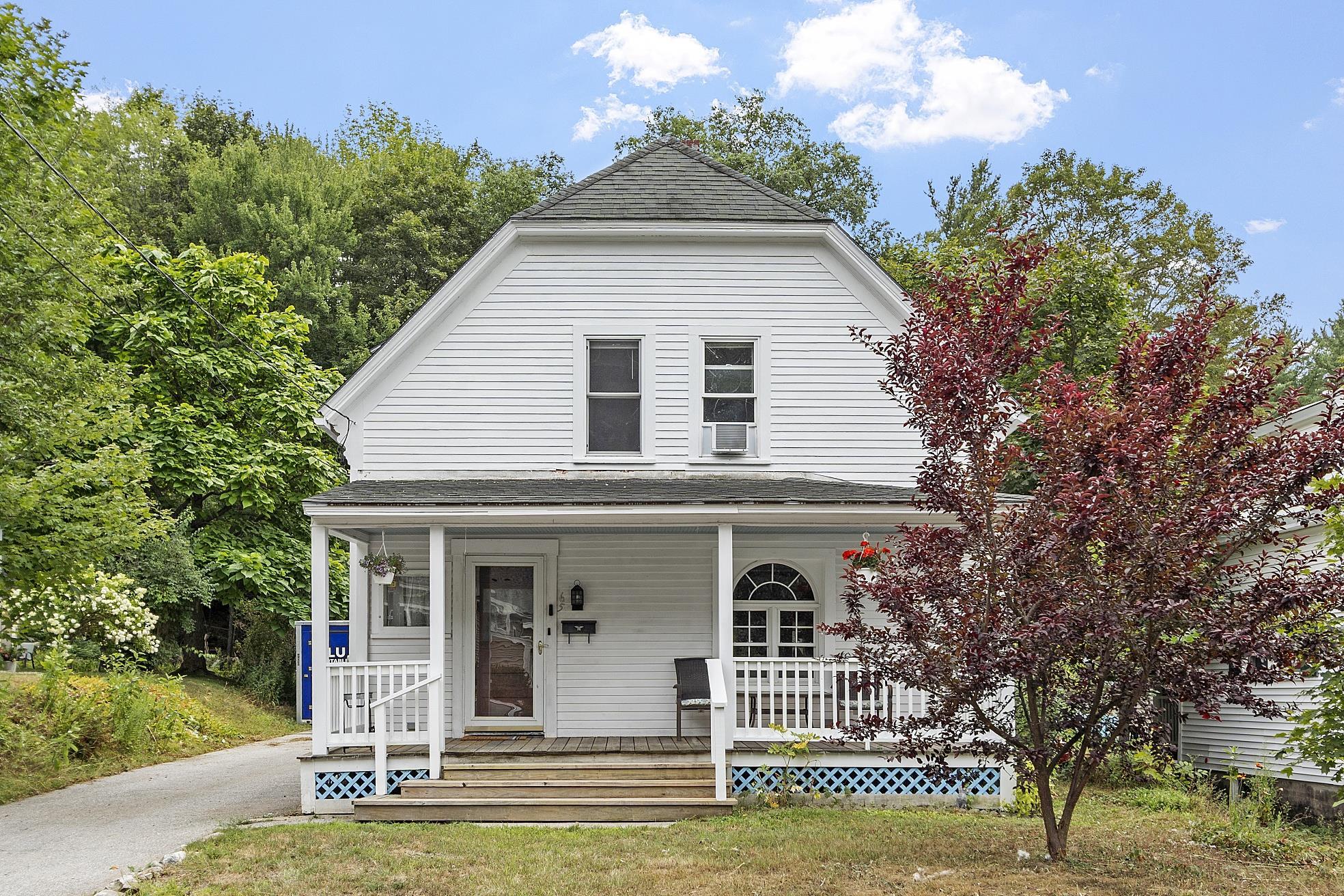
41 photos
$590,000
MLS #73413646 - Single Family
*Looking for Beautifully updated Ranch, in a Great Location, ready to Move In? Your search is Over. Conveniently located between Rte's 213 & 495, next to Holy Family Hospital, minutes away from tax free NH, this home has access to many amenities. Just the right size, this 1400 SF, 3 bedroom home, features Central A/C, Solar Panels, Hardwood Floors, an enclosed Breezeway and a new Rear Deck to enjoy a cup of coffee or the outdoors. The New Open Concept Kitchen, boasts Solid wood Shaker Cabinetry, Quartz Countertops, a Tiled Backsplash and Stainless Steel Appliances. Just off the kitchen, the cozy living room features a fireplace and plenty of room to relax or entertain. The Bathroom has also been tastefully renovated, with a Double Bowl Vanity and new tiled Tub/Shower providing convenience and ample space for morning routines. The partially finished, walk out basement, has plenty of storage and potential for an in law. Additional features include a shed and a Radon remediation system.
Listing Office: RE/MAX Innovative Properties, Listing Agent: Kathy Pappas 
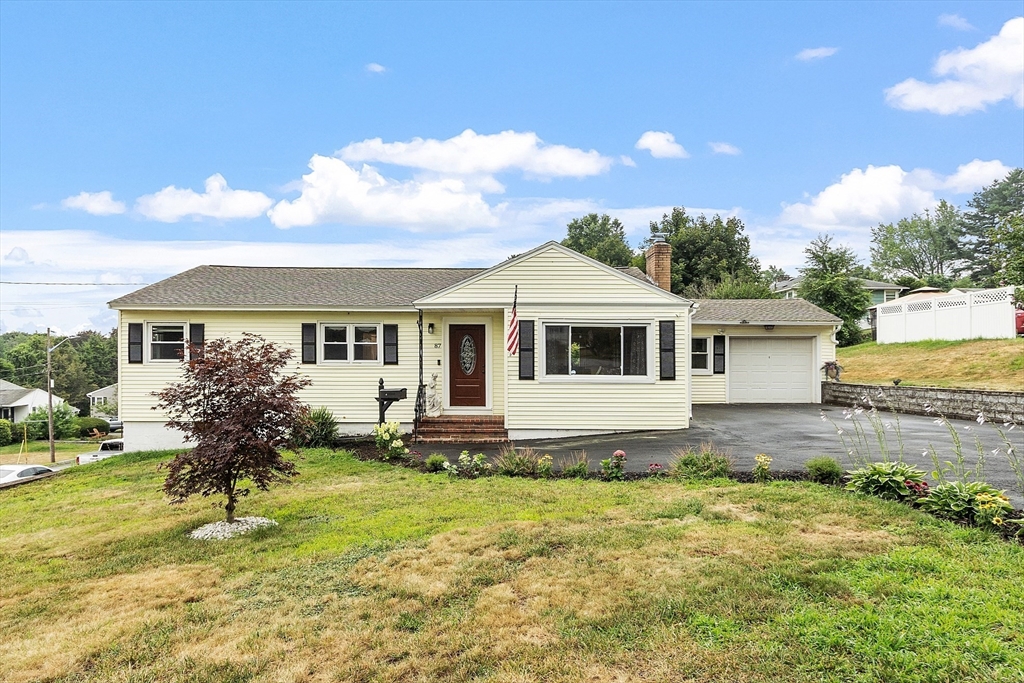
39 photos
$990,000
MLS #5057091 - Single Family
Welcome to an extraordinary custom-built home where architectural excellence meets refined living. This magnificent 5 bdrm, 3 bth sanctuary showcases the quality construction; thoughtfully designed to accommodate both intimate family moments and grand entertaining. Step inside to discover soaring high ceilings adorned with custom crown molding. The open concept design flows seamlessly throughout. Your culinary adventures await in a kitchen that opens gracefully to living spaces, while the warmth of a gas fireplace provides the perfect focal point for cozy evenings. The true magic unfolds beyond the interior walls, where an outdoor paradise beckons. An in-ground heated pool invites relaxation, complemented by an elegant gazebo that serves as your private retreat. The expansive Trex deck extends your living space into nature's embrace, while mature landscaping provides both beauty and privacy. Also a generous two-car garage, ensuring your vehicles remain protected while providing additional storage solutions. The expansive walkout basement doubles your living potential, offering endless possibilities for recreation or storage. Unique touches elevate this home beyond the ordinary, including a distinctive spa room for ultimate relaxation. Perfectly positioned for the modern commuter, this isn't just a house—it's your gateway to exceptional living. OFFER DEADLINE 8/25 @4PM
Listing Office: Re/Max Innovative Properties - Windham, Listing Agent: Brenda Brophy 
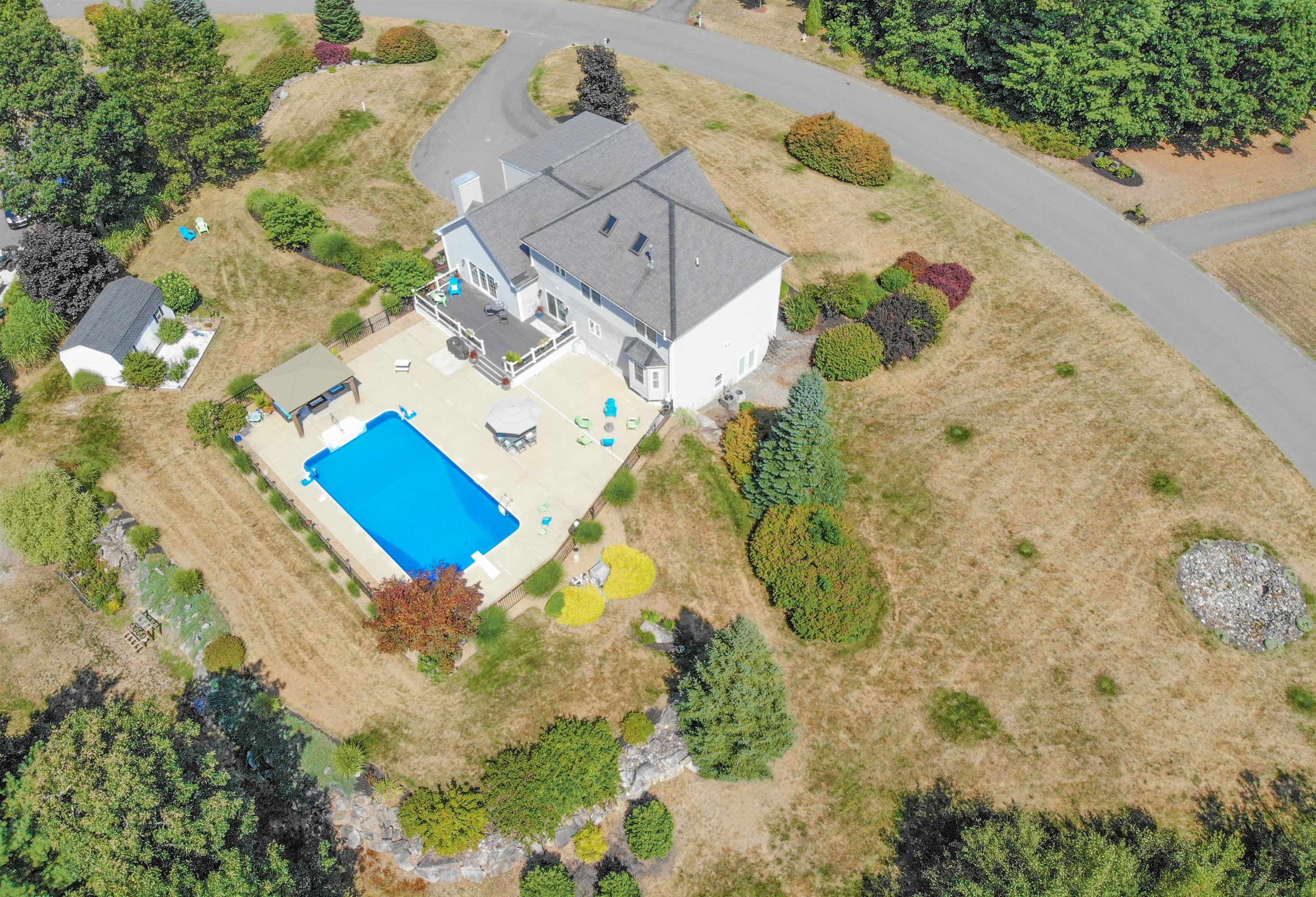
58 photos
$540,000
MLS #73412082 - Single Family
Exciting Opportunity for the 2025 House-Hunter searching for EZ single level living. This East Dracut Ranch offers an Open Concept floor-plan, Hardwood Flooring, SS Appliances, Fireplace, comfy Central A/C & 1 car garage. And if you're the Entertainer, or the summertime Party Planner you'll really fall in love with this yard. This home offers a "kitchenette" with connectivity to a big, beautiful fenced in yard with patio, pool and room for more. Location is ideal, with proximity to commuter routes, shopping, great restaurants, and other conveniences. Let this property fulfill your dream of Homeownership...It's the right place to begin the memories of your next chapters.
Listing Office: Re/Max Innovative Properties, Listing Agent: Matt Milonopoulos 
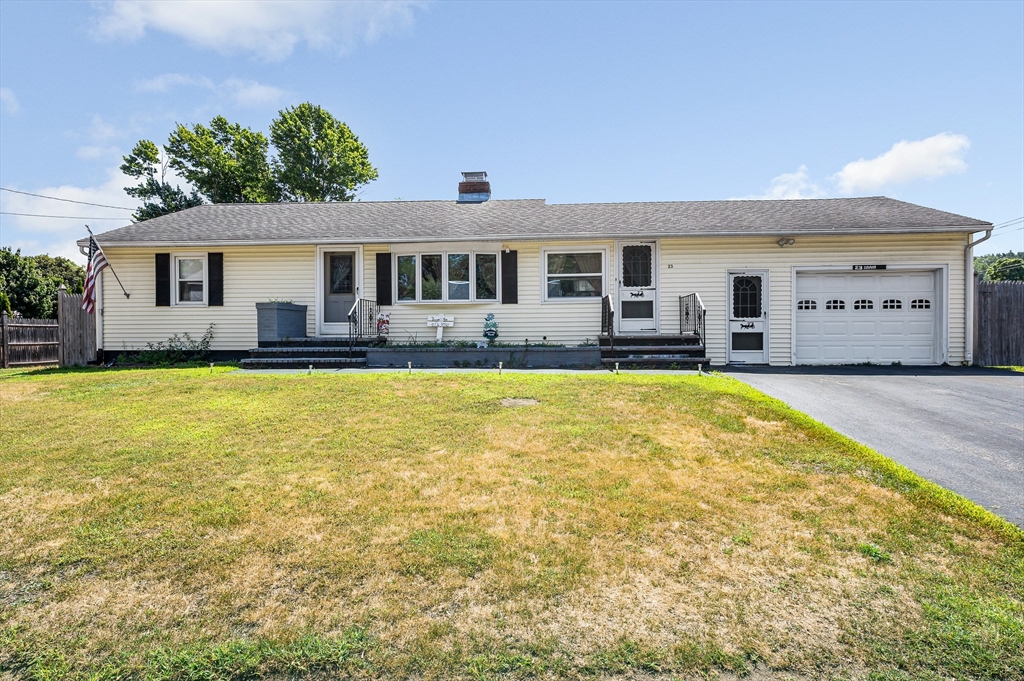
31 photos
$335,000
MLS #5063038 - Single Family
Three bedroom one and a half bath Cape with hardwood floors and so much potential. Entered in MLS as a COMP ONLY.
Listing Office: RE/MAX Innovative Properties, Listing Agent: Martha Daniels Holland 
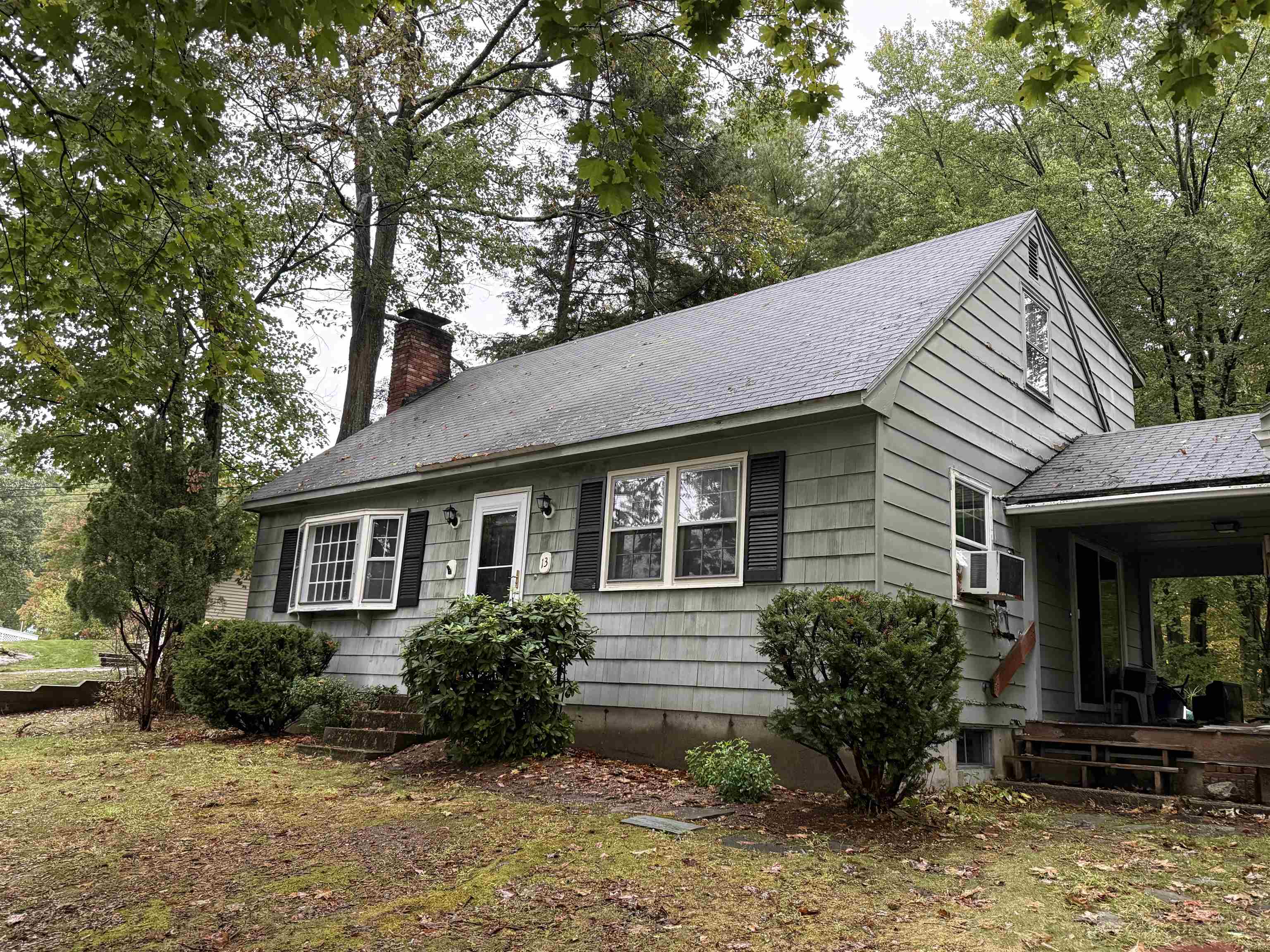
1 photo
$690,000
MLS #5054213 - Single Family
Welcome to your dream home in Pelham! Nestled on 2.19 private acres, this stunning 4-bedroom, 2.5-bath colonial offers 2,408 square feet of thoughtfully designed living space. The open floor plan is perfect for modern living, featuring a spacious eat-in kitchen with granite countertops, a large peninsula, and gleaming hardwood floors that flow throughout the first level. Cozy up by the wood-burning fireplace in the family room, or entertain guests in the formal living and dining rooms accented with crown molding. Upstairs, the serene primary suite boasts a modern ceiling fan, generous walk-in closet, and en suite bath. Three additional sun drenched bedrooms offer plush Berber carpeting and oversized closets. Enjoy outdoor living on the expansive 30’ x 18’ stone patio—ideal for summer gatherings. Additional highlights include an oversized 2-car garage with openers, a reliable Generac whole-house generator, and plenty of storage. Conveniently located near shopping, schools & area amenities—this property is the perfect combination of space, style, and serenity. Don’t miss this one!
Listing Office: RE/MAX Partners, Listing Agent: Deborah Forzese 
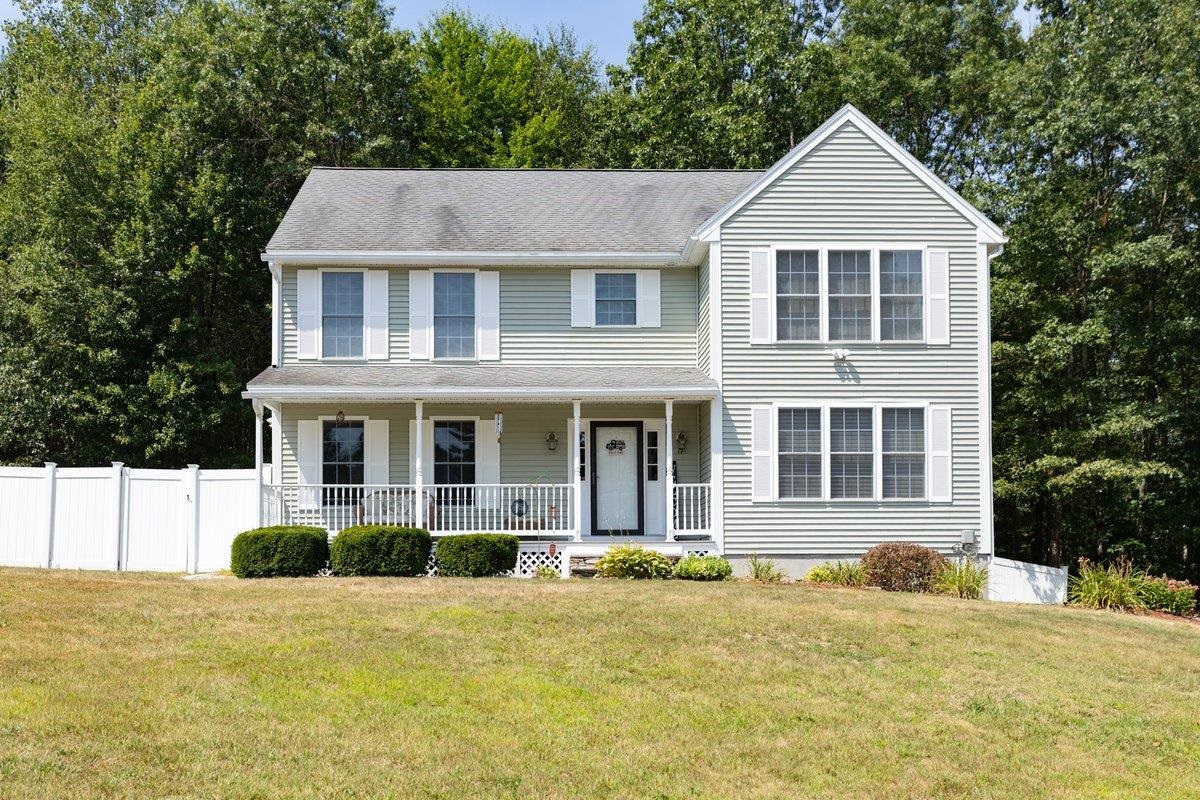
47 photos
$165,000
MLS #5053191 - Single Family
Updated single wide in sought after Rodgers Park! This unit offers a private driveway and spacious yard. Inside the unit there is an efficient kitchen that is adjacent to a large bay window dining area. The living room has an electric fireplace and plenty of space for a sectional. Down the hall there are 2 bedrooms, Laundry and a full bathroom! Units do not last long!
Listing Office: RE/MAX Innovative Properties, Listing Agent: Timothy Morgan 
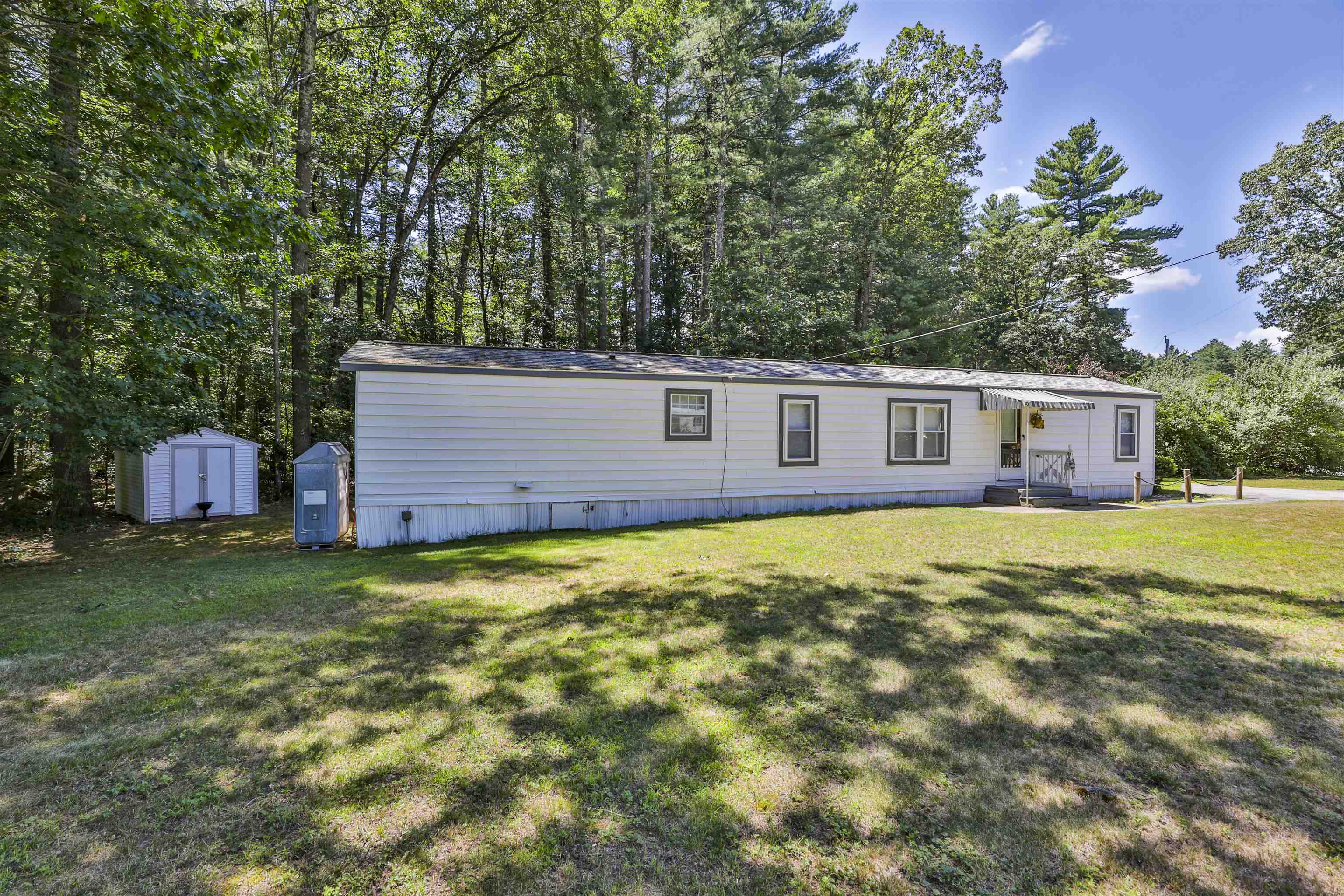
16 photos
$605,000
MLS #5057758 - Single Family
Welcome to 5 Wilshire Drive, a home that truly has it ALL location, updates, charm, and outdoor living space you’ll love.Nestled on a peaceful cul-de-sac street in Londonderry, this 3-bedroom, 2-bath home sits on just over an acre of meticulously landscaped, flat yard bordered by conservation land, apple orchards, and scenic trails.A picture-perfect white picket fence in the front yard sets the tone for the warmth inside.Gleaming hardwood floors, vaulted ceilings, and a brick fireplace provide timeless appeal.The heart of the home is the stunning great room addition (2000), featuring soaring ceilings, expansive windows, & a cozy wood stove with newly lined chimney (2024).Step out to the oversized deck overlooking a backyard retreat complete with custom playhouse and breathtaking perennial gardens with roses, hydrangeas, peonies, rhododendron, geraniums, pansies, and more!The updated kitchen is open and inviting with quartz countertops and a layout ideal for gatherings. The primary bedroom includes its own half bath, while the updated full bath features a jacuzzi tub.Major improvements add peace of mind:repainted siding (2021), metal roof (2021), new windows on the main house (2023), septic serviced (2024), heating serviced (2025), & PUBLIC water.A heated lower level offers endless possibilities home office, gym, media room, or playroom.Wilshire Drive is a sought-after neighborhood with a quiet setting close to schools, shopping, and commuter routes.A rare find in Londonderry!
Listing Office: Re/Max Innovative Properties - Windham, Listing Agent: Laurie Hamilton 
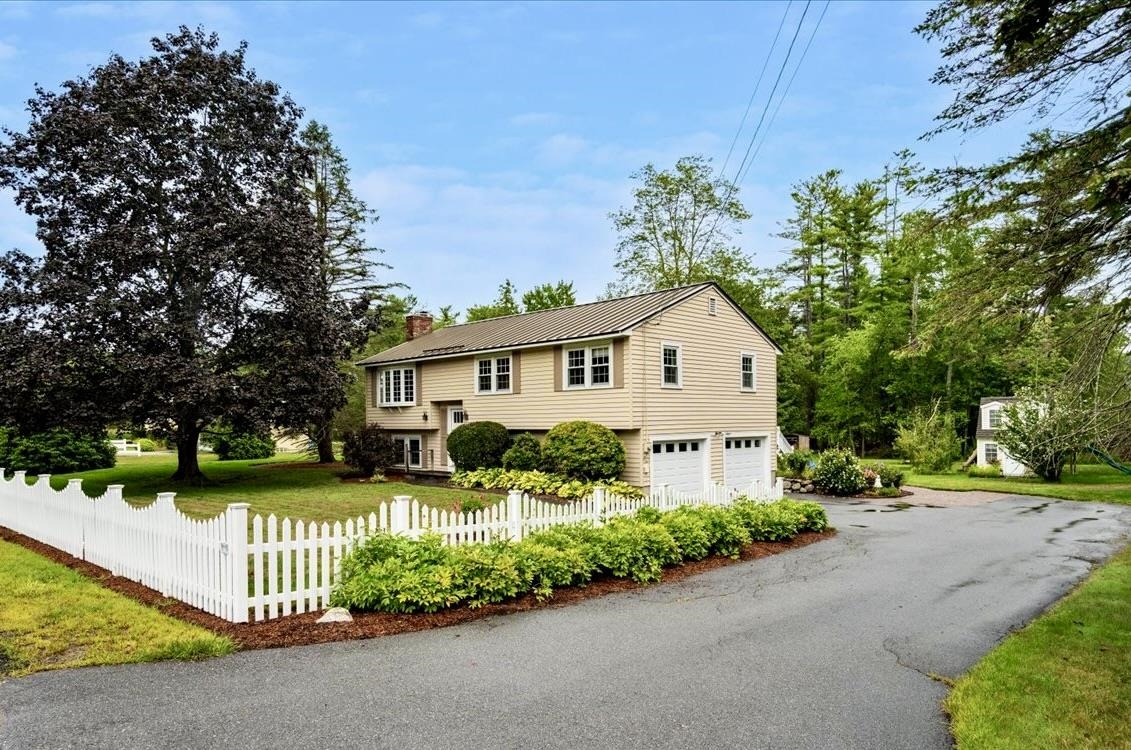
60 photos
$763,450
MLS #5056827 - Single Family
Beautiful 4-bedroom Colonial set on a picturesque 3-acre corner lot off Walnut Hill Road in Derry! Enjoy summer days in the sparkling inground pool and evenings on the inviting farmers porch. The fenced backyard offers plenty of space for recreation and privacy. Inside, you’ll find a bright, open kitchen with brand-new granite countertops, brand-new vinyl plank flooring, and fresh carpet throughout level 2. The spacious living room features a cozy gas fireplace, and the interior has been freshly painted in warm, welcoming colors. This well-maintained home blends comfort, style, and outdoor living in a desirable location.
Listing Office: RE/MAX Innovative Properties, Listing Agent: Andrew White 
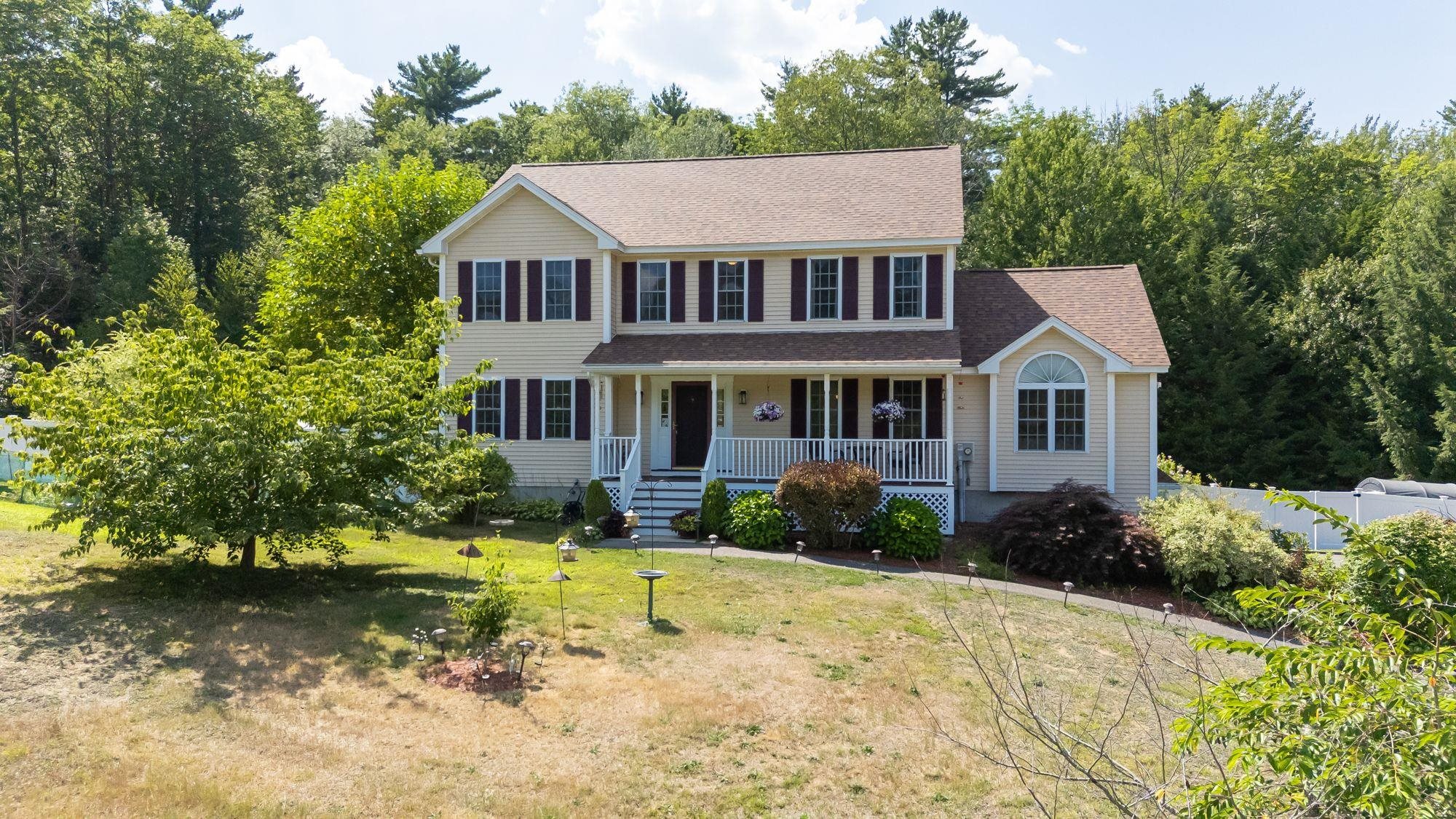
44 photos
$430,000
MLS #5053385 - Single Family
Looking for a great home right in low tax Alton and easy for commuting and local living alike - then look no further than this great split level in South Alton. Come right in to the main level complete through the sunporch/ mudroom and into your Eat in Kitchen and living room. The first floor is complete with 2 good size bedrooms and a good size full bath as well making one level living easy. Head downstairs for another floor of living space with a partial kitchen, open living/dining room with wood stove hookup another full bathroom and two additional bedrooms great for guests, office, workshop or crafts as needed and this property has a 4 bedroom septic to support it. Utility room with washer and dryer complete this level. - Lots of space and two levels of living makes this split Level great weather for your family or possibility of an accessory unit! Bring your ideas to make this house your home!
Listing Office: RE/MAX Innovative Bayside, Listing Agent: Amanda Connelly 
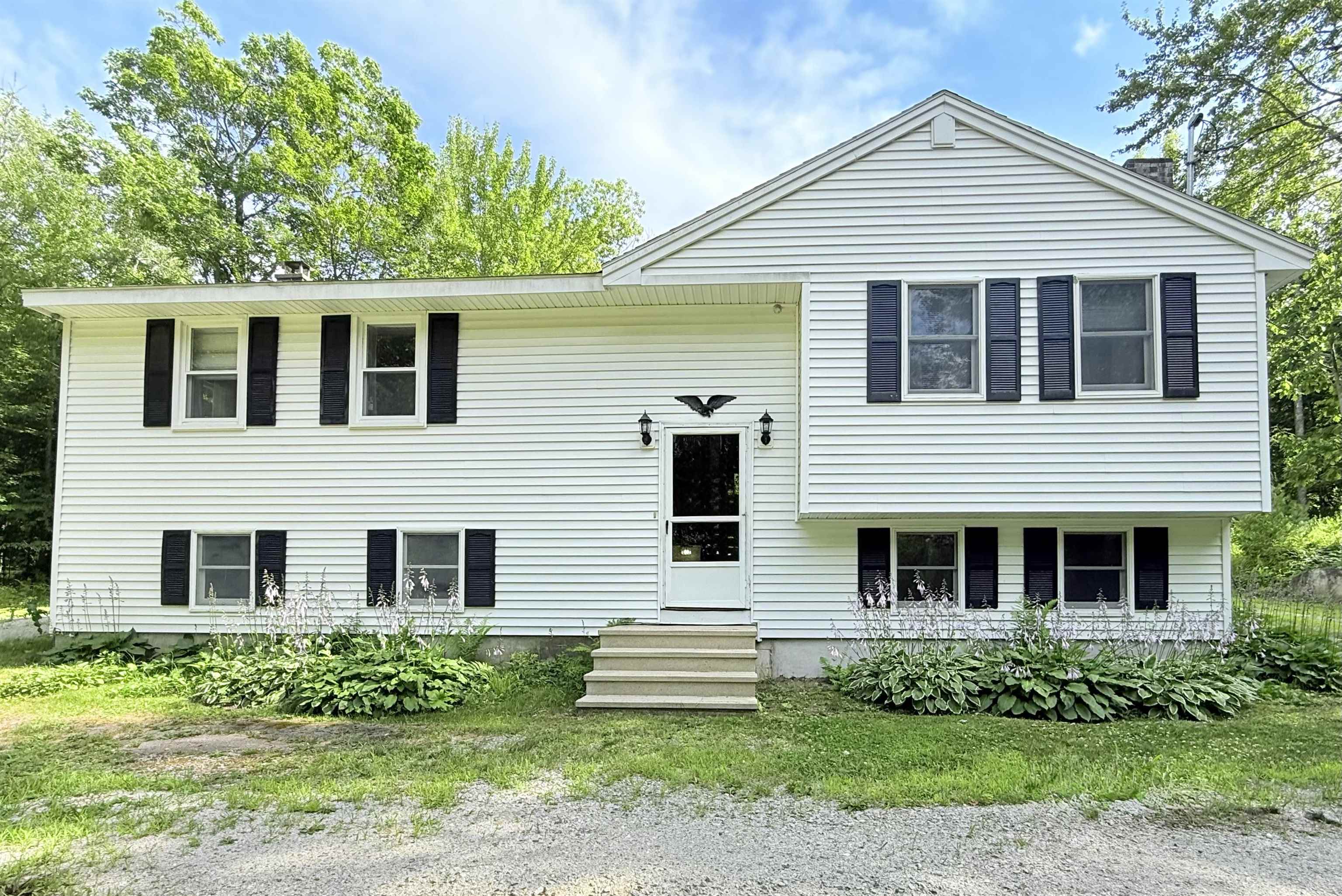
41 photos
$215,000
MLS #5062603 - Single Family
Rehab Needed.
Listing Office: RE/MAX Innovative Bayside, Listing Agent: Don Roberts 
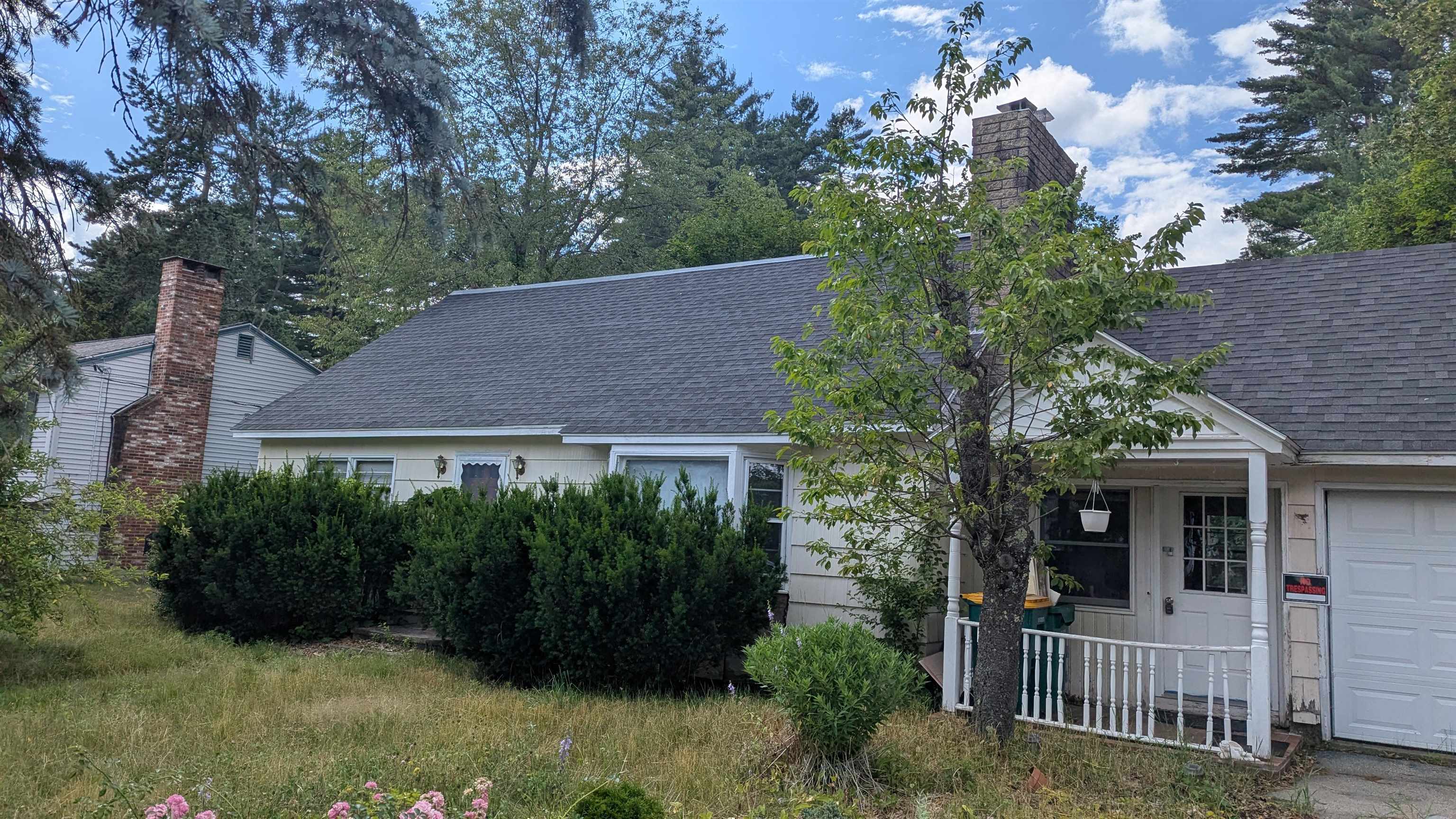
2 photos
$915,000
MLS #73389004 - Single Family
This beautifully maintained four bedroom colonial nestled in a cul-de-sac blends indoor comfort with outdoor adventure. The floor plan is ideal for wonderful family times and easy entertaining. Striking picture windows in generous livingrm. The dining rm smartly connects to the kitchen & living room, an expansive 25'x12' deck, and a screened porch. The kitchen opens to the family room w an 8 ft deck slider. Enjoy the propane stove for winter comfort. A perfectly placed office or play rm completes the first floor. The Main ensuite has dressing area & 3 large closets. Spacious 2nd floor Laundry rm. Satin finish hardwood floors, Pella & Andersen windows. LL workshop & a third garage under is perfect storage. Gently sloping manicured lawn with sprinkler system & an acre+ of woods behind offers a true connection to nature. Near to miles of Deer Jump Reservation trails. NO flood insurance. 2 miles to top High Plain El, &Woodhill Middle. Near Rte 93 &495
Listing Office: RE/MAX Partners, Listing Agent: The Carroll Group 
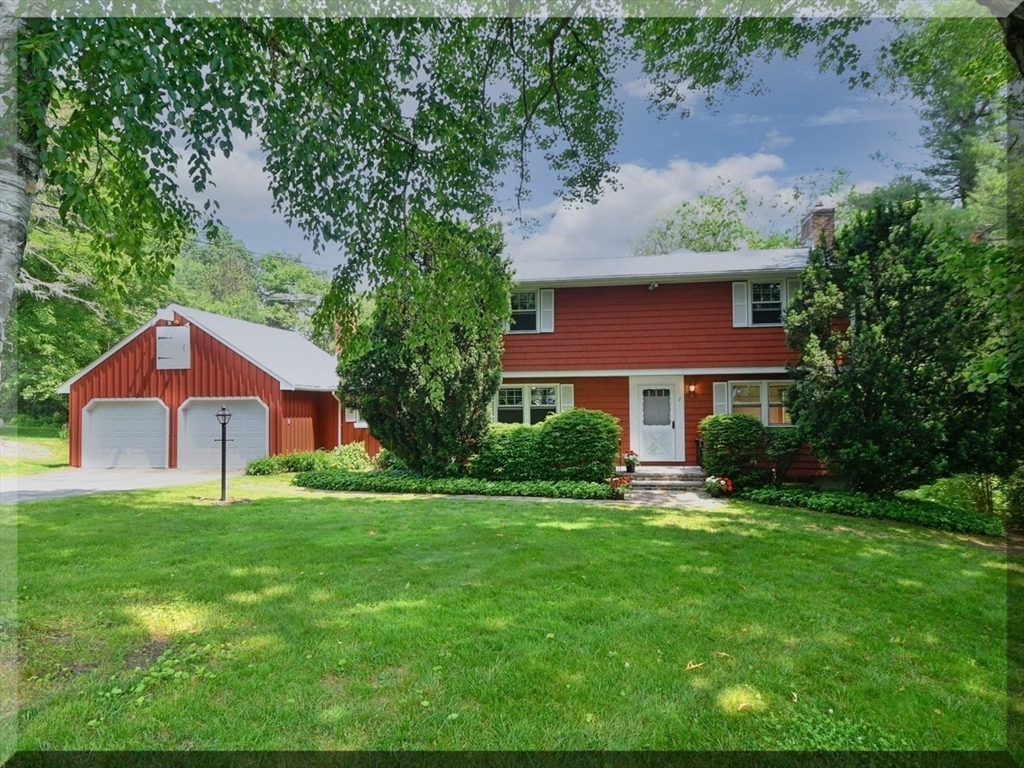
34 photos
$695,000
MLS #73399927 - Single Family
Captivating Contemporary in the pastoral town of Pepperell! A smaller equestrian property with 3 stall barn plus tack room. Enter the home to a soaring stone fireplace and enjoy the beamed rooms with some older touches. First floor has a spacious porch under the skylights and extends to a porch to the rear overlooking the fields. Charm and personality abounds while some updates are still needed to modernize kitchen and baths. Second floor loft with 3 bedrooms.
Listing Office: RE/MAX Partners, Listing Agent: Joan Denaro 
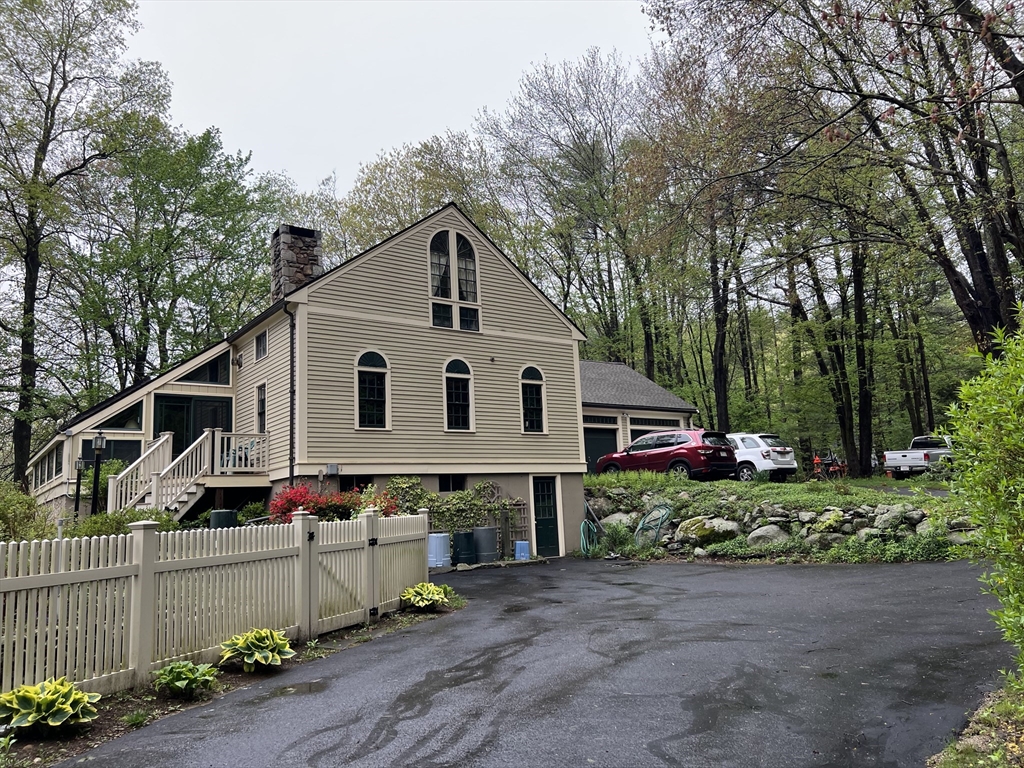
42 photos
$495,000
MLS #5056723 - Single Family
Welcome to 17 Briand Drive in Nashua—a well-loved Cape-style home, owned by the same family for 60 years and now ready for a new chapter. This charming home offers a versatile and functional floorplan, beginning with a spacious eat-in kitchen featuring ample counter space and a bright breezeway, perfect for morning coffee and providing direct access to the backyard. The inviting living room showcases hardwood floors and a cozy natural gas fireplace, ideal for chilly New England winters. The first floor also includes two bedrooms—one of which could easily serve as a den or office—and a full bathroom. Upstairs, you’ll find two generously sized bedrooms with hardwood floors and a second full bath. The partially finished basement provides additional living space and direct access to the garage. Outside, enjoy a beautifully fenced backyard, perfect for kids, pets, or gardening. This home is serviced by natural gas, public water and sewer, and city trash pickup. Ideally situated in a well-established residential area within walking distance to Broad Street Elementary, Nashua North High School, and Mine Falls Park. Just minutes to Exit 6, shopping, local farms, and major highways. With a bit of updating, this is a fantastic opportunity to own a home in a neighborhood where people love to stay for generations.
Listing Office: RE/MAX Innovative Properties, Listing Agent: Paul Bergeron 
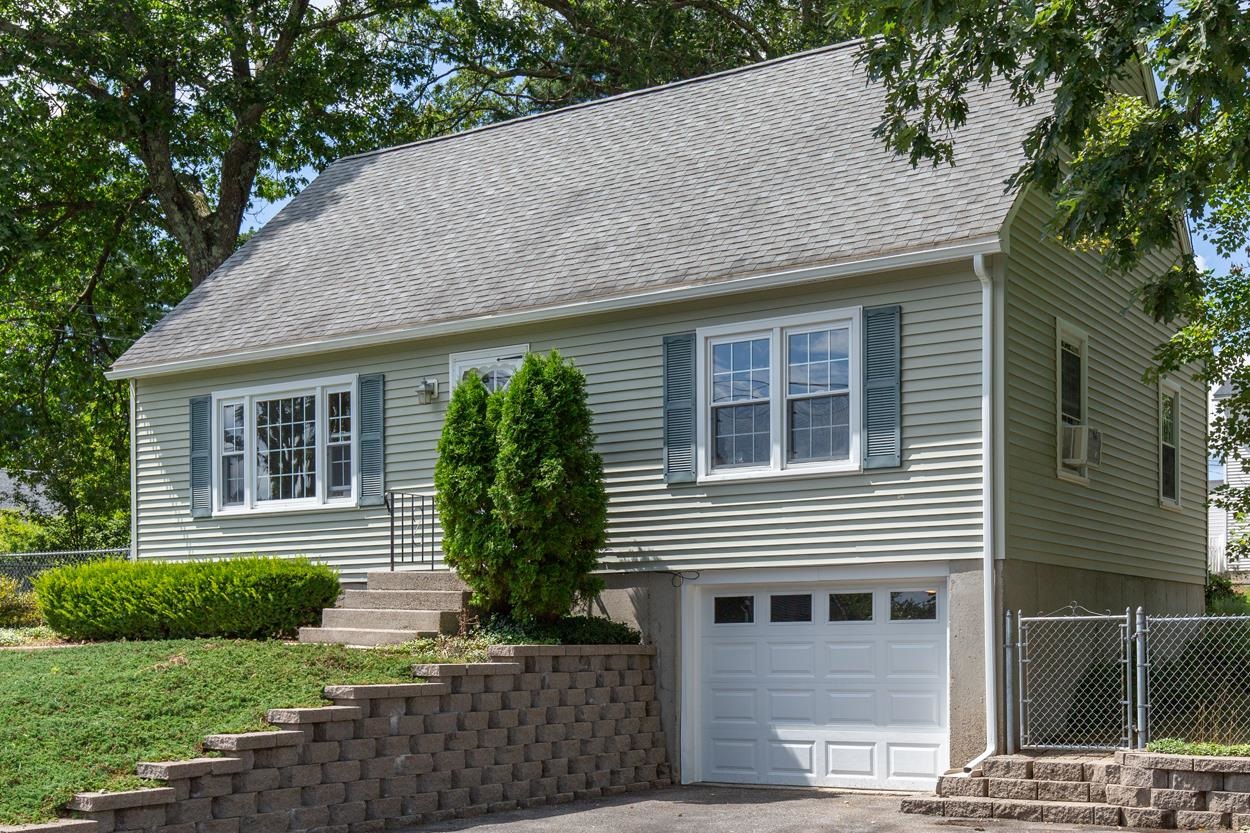
42 photos
$663,000
MLS #73418505 - Single Family
Situated on a corner lot, boasting a private backyard and U-shaped driveway, stands this lovingly cared-for cape with great access to Rt. 290, restaurants, shopping, and more! Upon entering the home, you are greeted by a highly functional and thoughtful, semi-open floor plan. The living room is spacious with hardwood flooring that leads to a front sitting room. Adjacent to the sitting room is a well-equipped kitchen with a center island, white cabinetry, dual ovens and a stainless cooktop. This opens up to a large dining area, perfect for gatherings of all sizes! In the rear of the home is an entryway and laundry room. A full bathroom and a first floor bedroom complete the main floor. Upstairs showcases 3 spacious bedrooms, a full bathroom and a loft area which is perfect for a home office or hangout space. Do not wait as homes like this don't last long!
Listing Office: RE/MAX Innovative Properties, Listing Agent: Timothy Morgan 
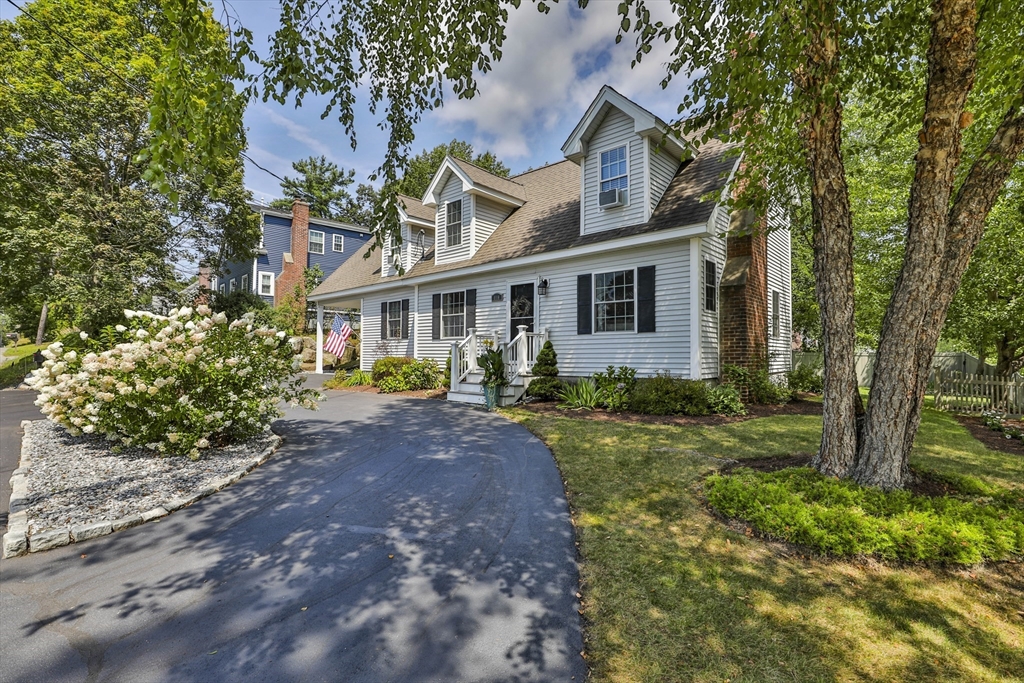
30 photos
$80,000
MLS #5038461 - Single Family
Welcome to Turtle Kraal! Highly sought after RV park located off of Rt 28 in Alton, with Lake Winnipesaukee being just a short drive away. This 2016 Park Model is located on a waterfront lot on Merrymeeting River, waiting for you to enjoy this upcoming season. The unit comes fully furnished with everything you need including a golf cart. This is a 1 bedroom unit with a loft for extra sleeping. There is also a 20x10 screened-in 3 season porch that has been added, giving you extra space to enjoy with company or to just hang out in after a full day of fishing, kayaking, canoeing or swimming in the park's in-ground pool. The owners have paid the seasonal park fee for 2025 so you can move right in and start enjoying all it has to offer! The season runs from May-October.....
Listing Office: RE/MAX Innovative Bayside, Listing Agent: Kelly Tibbs 
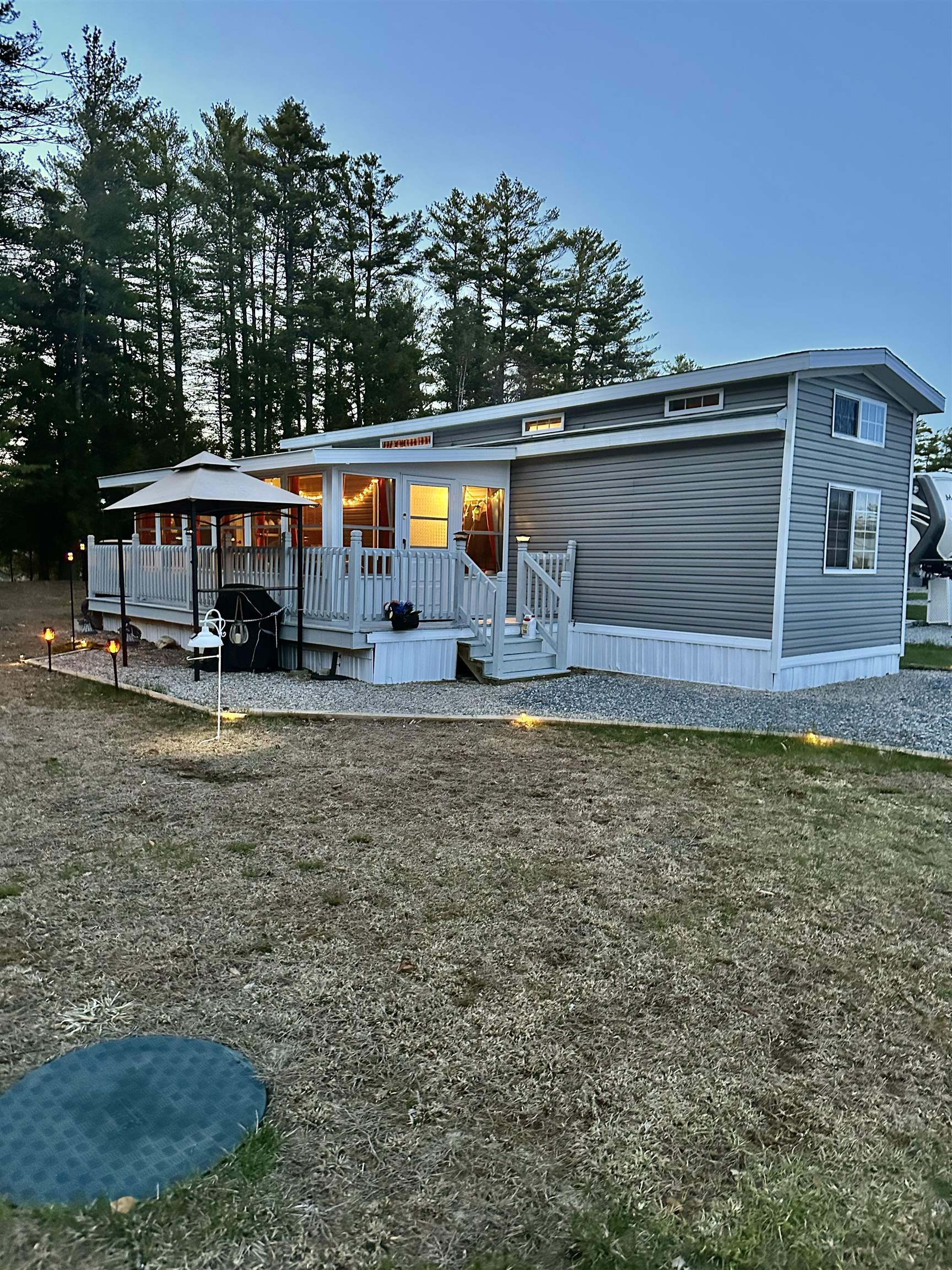
25 photos
$80,000
MLS #5038462 - Single Family
Welcome to Turtle Kraal! Highly sought after RV park located off of Rt 28 in Alton with Lake Winnipesaukee being a short drive away. This 2016 Park Model is located on a waterfront lot on Merrymeeting River, waiting for you to enjoy this upcoming season. The unit comes fully furnished with everything you need including a golf cart. This is a 1 bedroom unit with a loft for extra sleeping. There is also a 20x10 screened in 3 season porch that has been added, giving you extra space to enjoy with company or to just hang out in after a full day of fishing, kayaking, canoeing or swimming in the park's in-ground pool. The owners have paid the seasonal park fee for 2025 so you can move right in and start enjoying all it has to offer! The season runs from May-October.....
Listing Office: RE/MAX Innovative Bayside, Listing Agent: Kelly Tibbs 
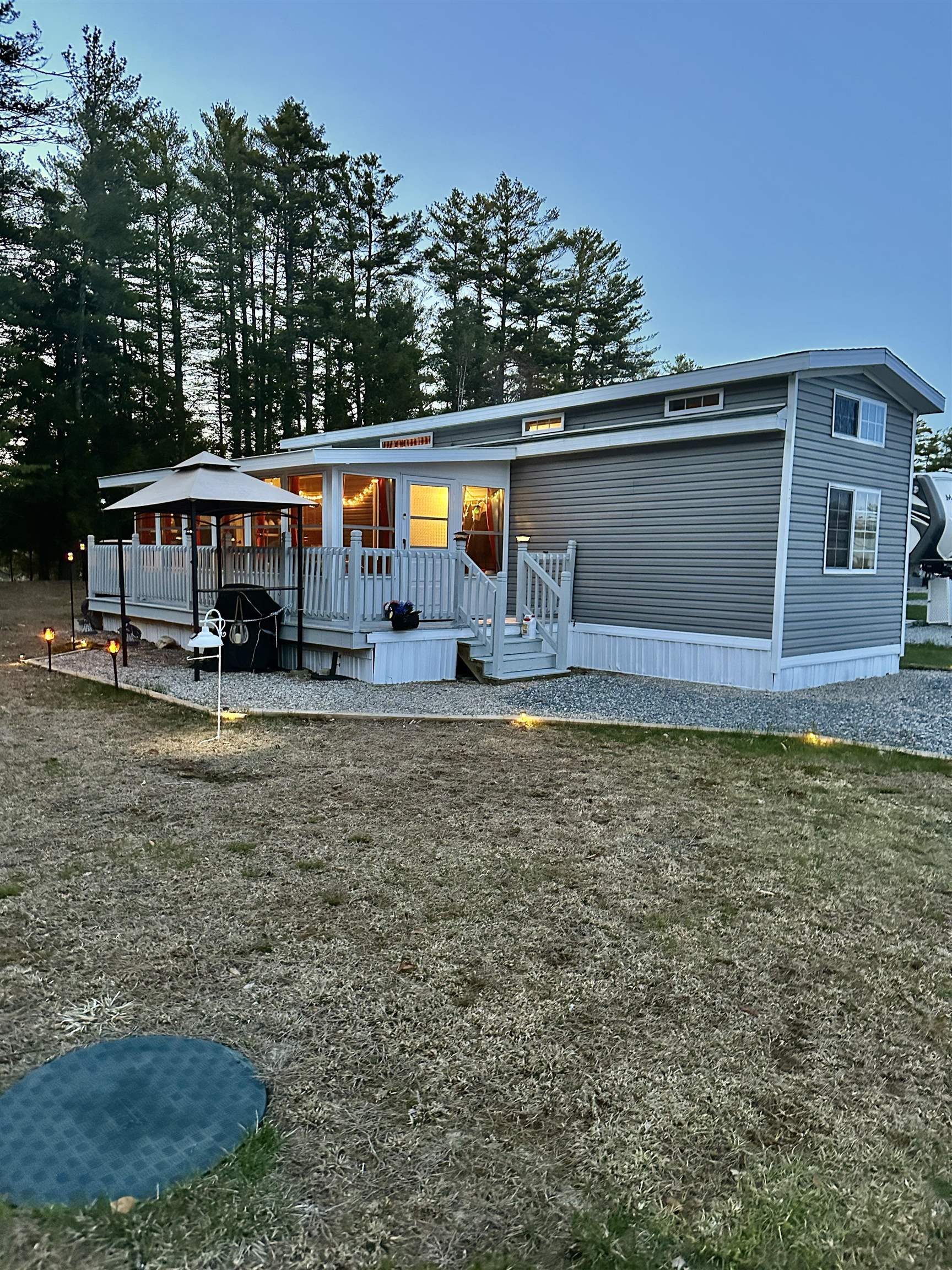
26 photos
$390,000
MLS #5056528 - Single Family
Situated in a quaint neighborhood tucked conveniently between exits 6 and 7 stands this adorable home. As you enter the fenced yard and cross into the home you are greeted by a semi open concept floor plan. The hardwood flooring runs majority of the first floor. The kitchen has peninsula seating and is adjacent to the formal dining room. In the rear of the home is a living room, full bathroom and one of the bedrooms. Downstairs boasts a family room and 2 additional rooms that could be used as a playroom, home office or potential bedroom. Enjoy a newer boiler and hot water heater that were installed in 2021! Showings START SATURDAY 1-3PM
Listing Office: RE/MAX Innovative Properties, Listing Agent: Timothy Morgan 
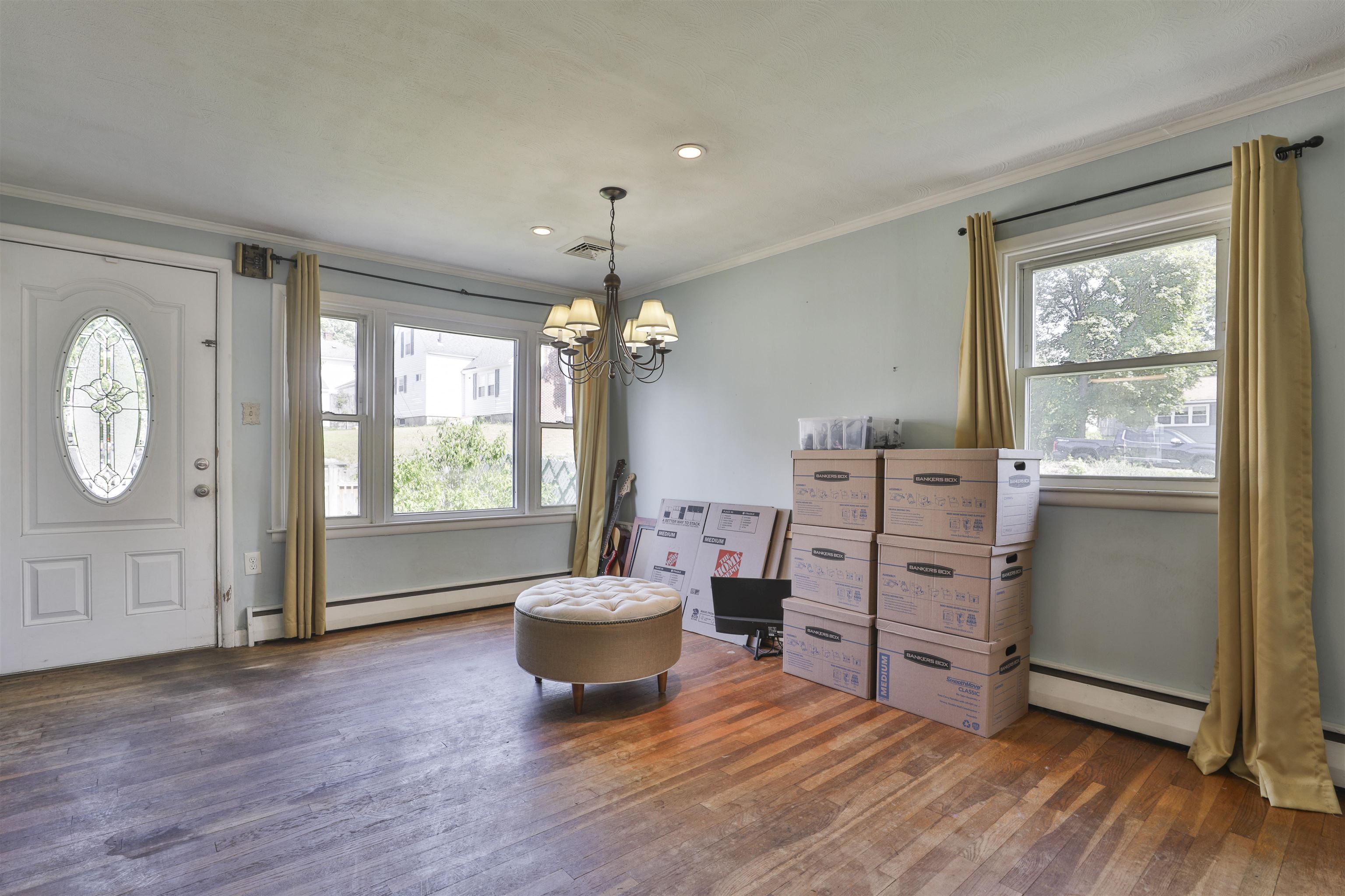
21 photos
$2,510,000
MLS #73368683 - Single Family
Exquisite Custom Brick Colonial in Andover's Premier Location! This elegant home offers a grand two-story foyer with a curved bridal staircase that welcomes you inside. The gourmet kitchen includes a sunny breakfast area, and a sun filled dining area with fireplace and direct access to the deck. The formal living and dining rooms, and the private first floor home office feature white birch floors, custom built ins and French doors. The luxurious 1st-floor primary suite includes a wet bar, walk-in closet, and marble bath with steam shower and whirlpool tub. Upstairs offers two esuite bedrooms, and two bedrooms with a Jack & Jill bath. Finished lower level includes playroom, game room, and exercise room. Enjoy a private resort-style backyard with heated Gunite pool, pool house with bath and laundry, outdoor shower, grilling station, Trex deck, patio, and firepit. A rare opportunity to own a meticulously crafted home in one of Andover’s most coveted neighborhoods!
Listing Office: RE/MAX Partners, Listing Agent: The Carroll Group 
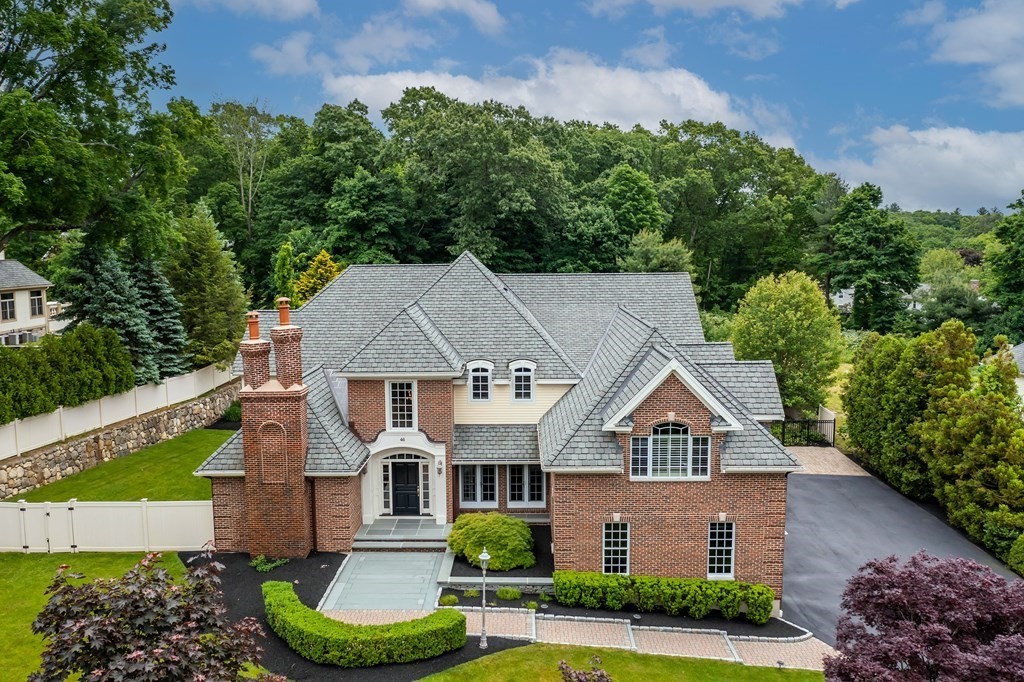
42 photos
$330,000
MLS #5052498 - Single Family
Charming Single-Family Home with Great Potential in North Manchester! Located at the quiet north end of Manchester, this 2-bedroom, 1.5-bath home offers a wonderful opportunity for homeowners or investors. The property features a spacious detached garage—perfect for vehicles, storage, or your favorite hobbies. Enjoy plenty of off-street parking and a detached deck in the yard, ideal for relaxing or entertaining. With a little vision, this home could truly shine!
Listing Office: RE/MAX Innovative Properties, Listing Agent: Jan Racine 
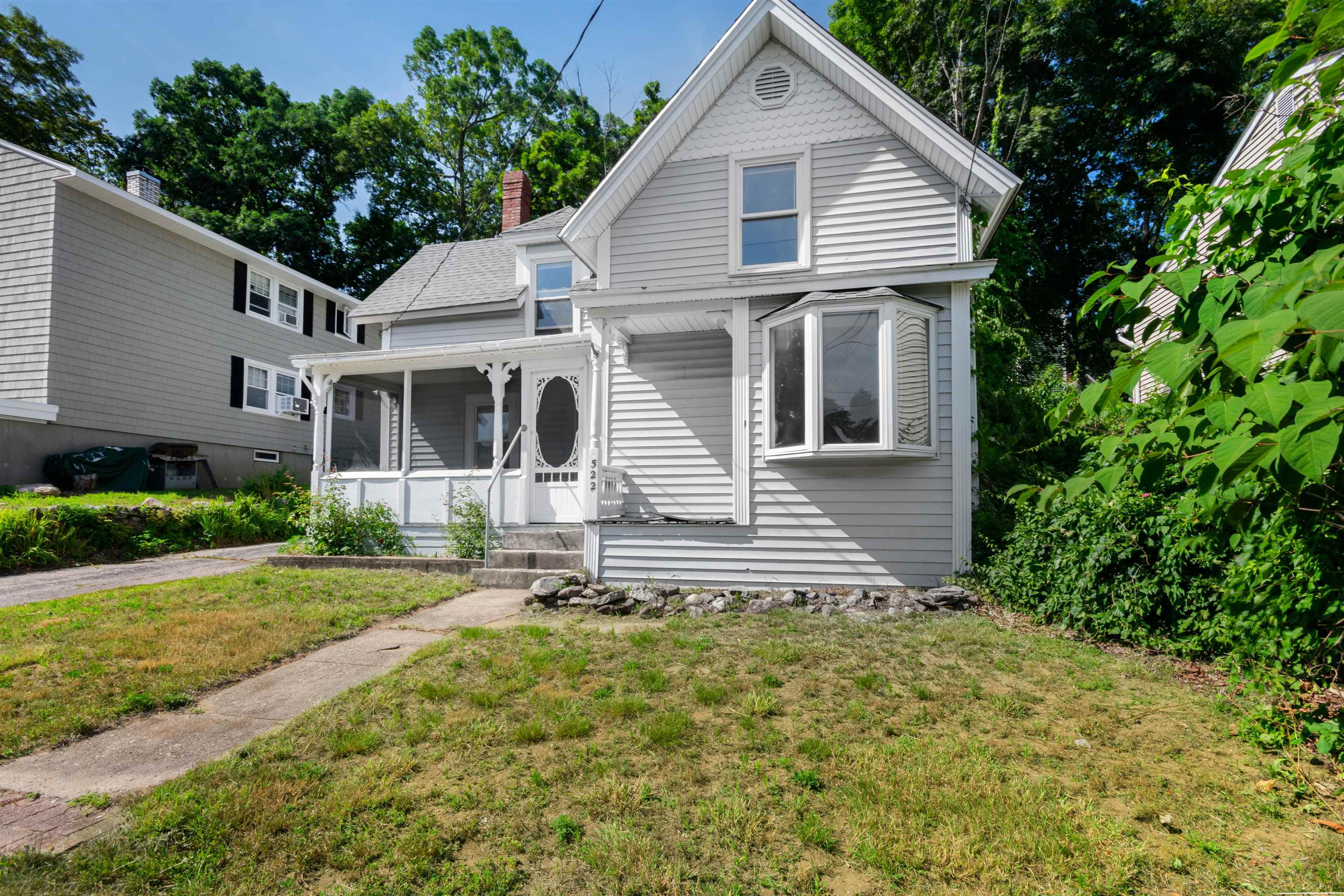
29 photos
$600,000
MLS #5054130 - Single Family
Immaculate 3-bedroom, 2.5-bath Colonial on a level, landscaped lot in a quiet cul-de-sac neighborhood! This home features a full-length oversized farmer’s porch, gleaming hardwood floors on the main level, and an open-concept kitchen/dining area with granite counters, maple cabinetry, and stainless steel appliances. First-floor laundry room/half bath and flexible office or 4th bedroom. The spacious living room and primary bedroom both include mini-splits. Upstairs offers plank flooring throughout, a large primary suite with walk-in closet and updated ¾ bath, plus two generous bedrooms and a updated full bath. Finished lower level offers bonus living space and ample storage. One-car garage, irrigation system, storage shed with snowblower and lawn mower, and whole-house fan, complete the package. Fantastic commuter location with easy access to I-93 — just minutes to downtown Manchester, and a short drive to Massachusetts, the Seacoast, Lakes Region, White Mountains, and Manchester-Boston Regional Airport. Back on the market due to buyer financing.
Listing Office: RE/MAX Innovative Properties, Listing Agent: Cheryl Parrott 
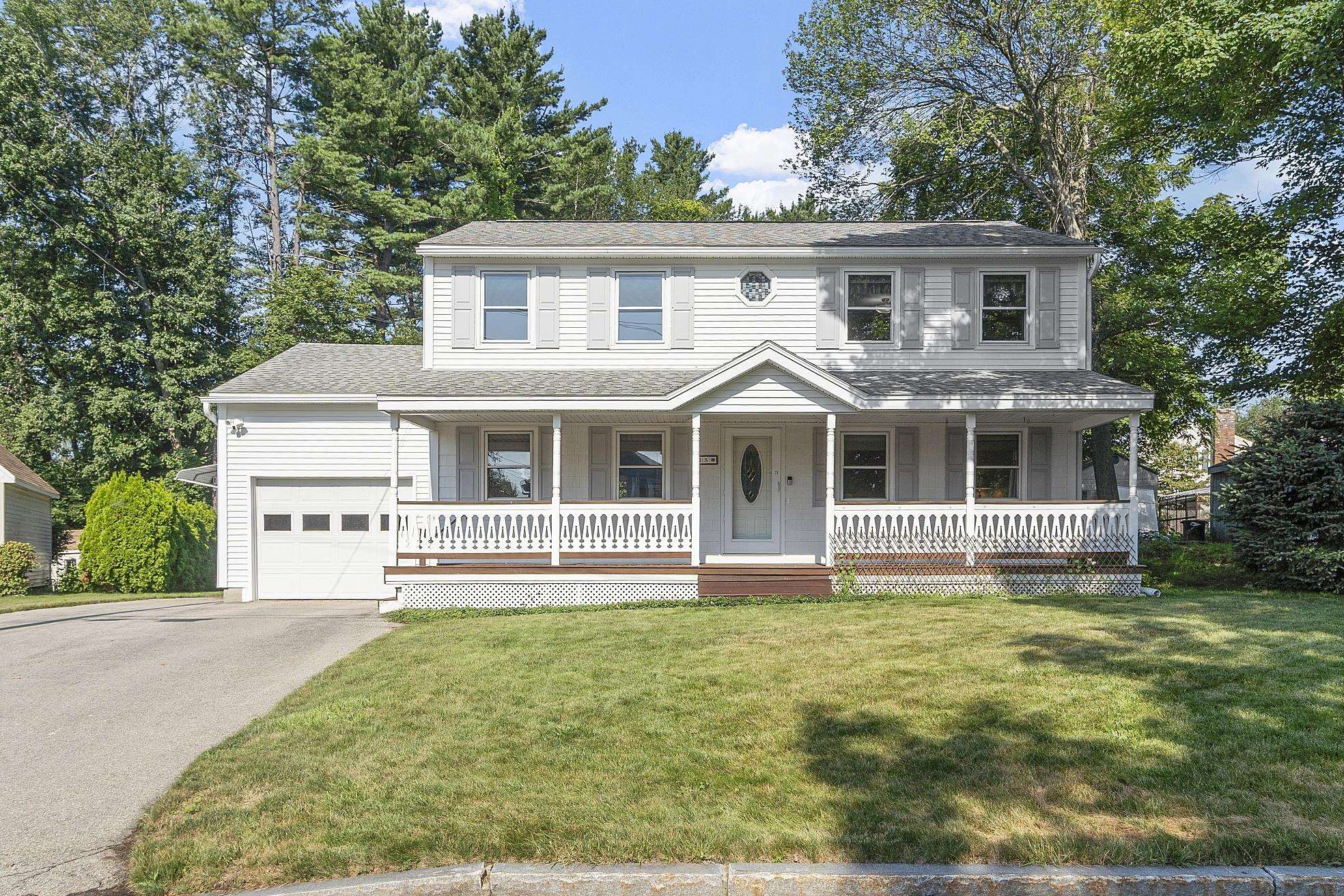
45 photos
$600,000
MLS #5051424 - Single Family
Discover the perfect blend of country charm and modern efficiency in this nicely maintained Hollis home. Set in a picturesque location with access to top-rated schools, this property offers a unique bonus—incredibly low electric bills, thanks to 53 seller-owned solar panels. These panels generate energy that’s sold to Sol Systems, providing quarterly payments from Eversource. Inside, you’ll find updated electrical systems, cathedral ceilings, and generously sized living spaces designed for both comfort and entertaining. The attractive kitchen features soapstone countertops and comes fully applianced, while the spacious dining room easily accommodates large gatherings. Step down into the living room, where a pellet stove adds warmth and charm, making it the heart of the home. Enjoy summers in the above-ground pool and host unforgettable get-togethers on the inviting back patio. Additional highlights include a portable generator for peace of mind during outages and a garage EV charging port—perfect for your electric vehicle plans.
Listing Office: RE/MAX Innovative Properties, Listing Agent: Sharon McCaffrey 
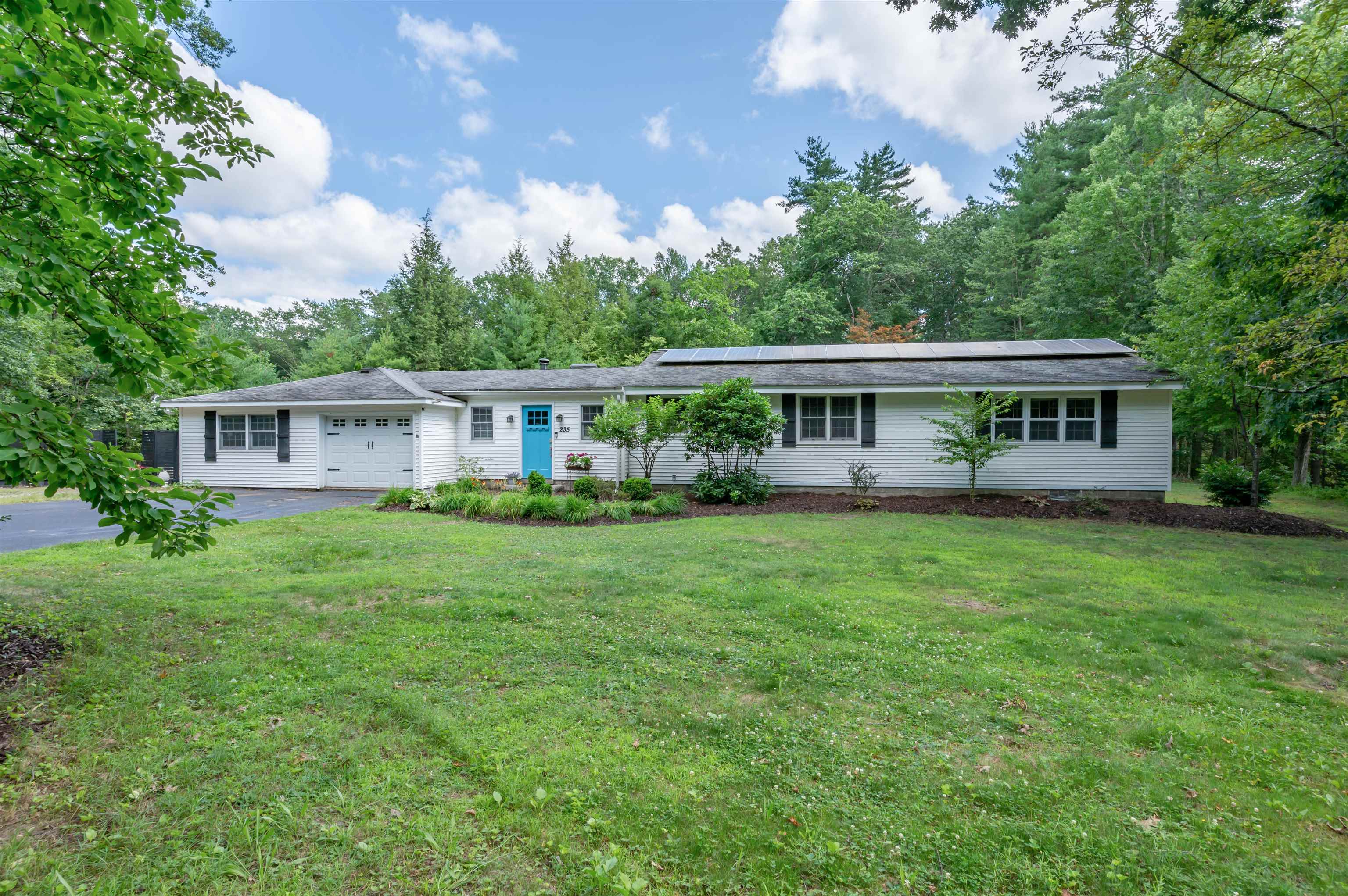
30 photos
$550,000
MLS #5055528 - Single Family
UPDATE: OFFER DEADLINE is Monday August 11, 2025 5pm!! Are you Outdoorsy? Like the sun, a bit of gardening or tinkering in the shed? This Charming Ranch Home is a Must-See! Pelham at a GREAT price and with a FABOLOUS Yard! Perfect for those just starting out, downsizing, or anywhere in-between! This adorable, well maintained ranch features 2 Bedrooms (nicely spaced for privacy), a large Bathroom as well as a separate Laundry Room including Washer and Dryer!. But wait! We're not done yet! An Eat in Kitchen/Dining area with beaned cathedral ceiling, newer slider to a deck and lots of natural sunlight! The living room with it's Pocketed French Doors, Lighted Tray Ceiling, and Gas Fireplace makes for a great place to gather with friends, or just hang in and watch a movie! Seeing too much grey and beige out there? This home will bring a little color back into your days! Be sure to check out the beautiful 2.79 acres of land, with peaceful views, and a lot of room to play and entertain! Radiant Heated Floors, Central Air Conditioning and a Horseshoe Driveway with additional parking completes the list! Convenient to Rt 38, interstate 93 and Tuscan Village! Schedule your showing today or attend one of two open houses scheduled for this weekend, Sat 8/9 from 1-3 or Sun. 8/10 from 12-2
Listing Office: RE/MAX Innovative Properties, Listing Agent: Jennifer Withers - Hoey 
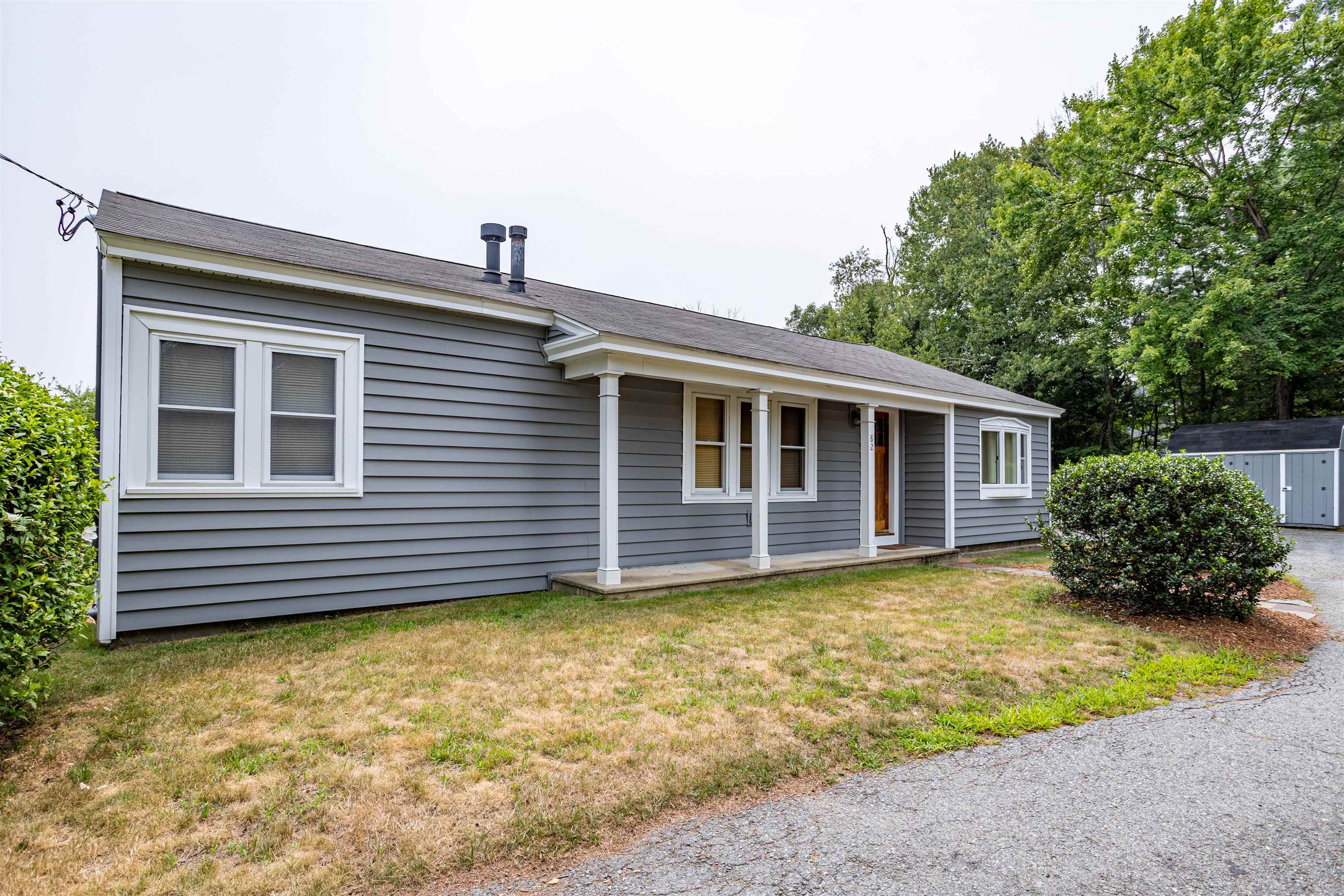
45 photos
$350,000
MLS #5056782 - Single Family
Charming 3-bedroom ranch in the sought-after Locke Lake Colony of Center Barnstead. Ideally situated near the main beach, pool with gorgeous lake views, clubhouse, and tennis courts. Enjoy access to multiple beaches on both Halfmoon and Locke Lakes, plus a golf course, marina, boat launch, and a second inground pool. Conveniently located in the southern Lakes Region, just minutes from Route 28 for an easy commute. Home has a 2-bedroom septic system, and the included second lot expands the yard—perfect for outdoor enjoyment, the potential to build a garage. Second lot has not been merged so can easily be sold in the future. Close to restaurants, shop the Ridge in Rochester, the Tilton outlets, hike the White mountains or spend the day on your choice of several lakes. Open House Sunday 11-1:00
Listing Office: RE/MAX Innovative Bayside, Listing Agent: Jennifer Nolin 
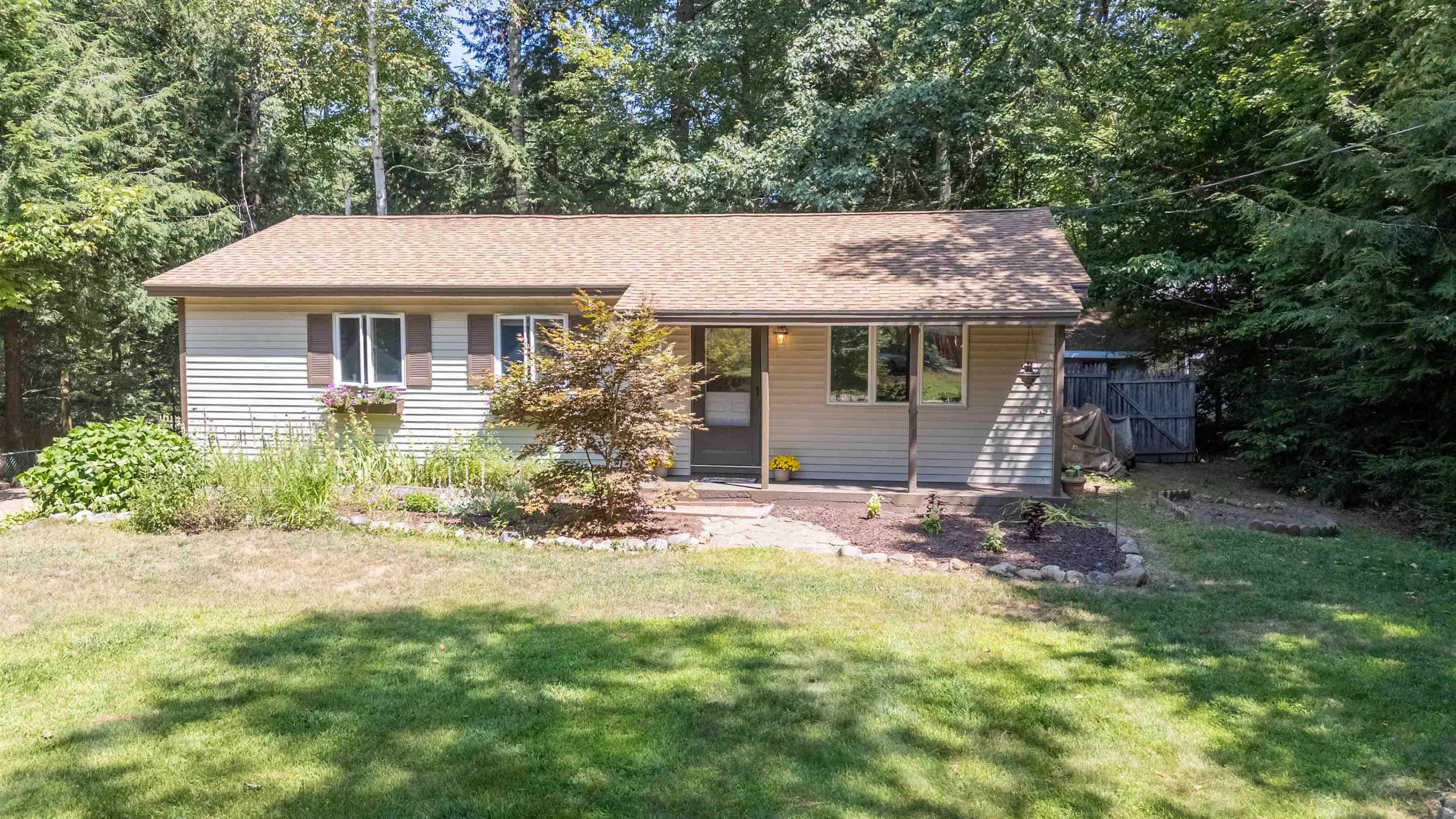
47 photos
$564,900
MLS #73408537 - Single Family
Exciting Opportunity awaits the 2025 House-Hunter...and just at the most perfect time of year! Strong, Sturdy and Spacious 3 Bedroom "Split-Colonial" features a popular floor plan,and includes an upgraded kitchen with SS Appliances and Granite Tops. Large 2 stall garage with an EV charger for the savvy 21st century driver. Fenced in rear yard is the perfect spot to spend a summer weekend with a BBQ. Or, enjoy a brisk walk anytime of year to scenic Long-Pond...If your journey includes owning your own property...This one's for you!
Listing Office: Re/Max Innovative Properties, Listing Agent: Matt Milonopoulos 
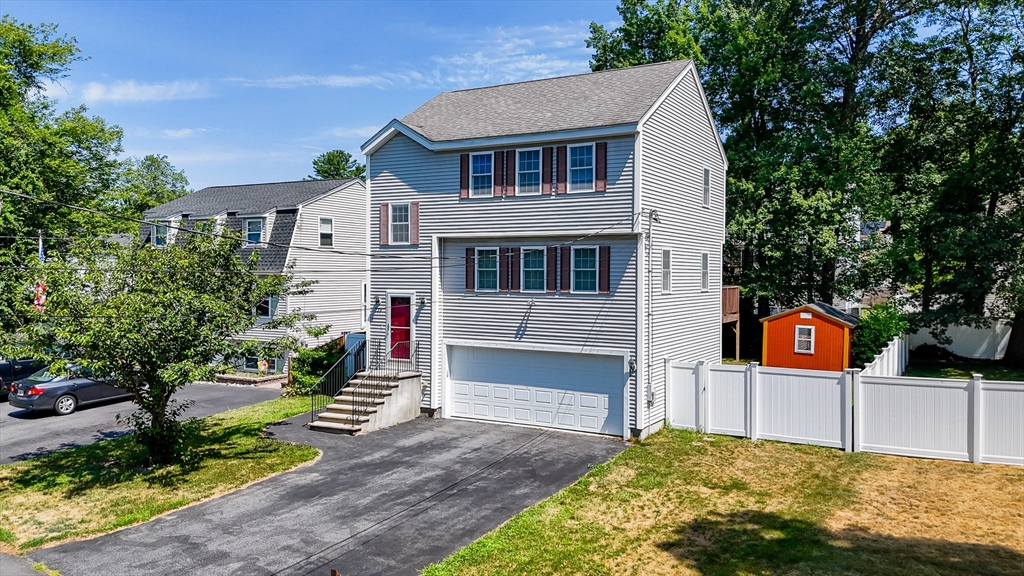
37 photos
$640,000
MLS #73396336 - Single Family
Location, Location, Location! Pride of ownership shines in this beautifully updated 8 room, 3 bedroom, 2 bath split level home. The fully applianced kitchen features granite countertops and stainless steel appliances, and opens seamlessly to a spacious dining room - perfect for entertaining. The dining room area flows into a large fireplaced family room with picture window that fills the space with natural light. Enjoy year round relaxation in the charming 3 season sunroom, or step outside to your private deck and beautifully landscaped yard. The main bedroom features a Jack-and-Jill style full bath, while the finished lower level offers a generous playroom, a second full bath, and a private laundry area- ideal for multi-functional living. Additional highlights include central air, a 2 car garage, owned solar panels for utility savings and a prime location that offers both convenience and comfort. A truly move-in-ready gem - don't miss this opportunity!
Listing Office: RE/MAX Partners, Listing Agent: Paul Annaloro 
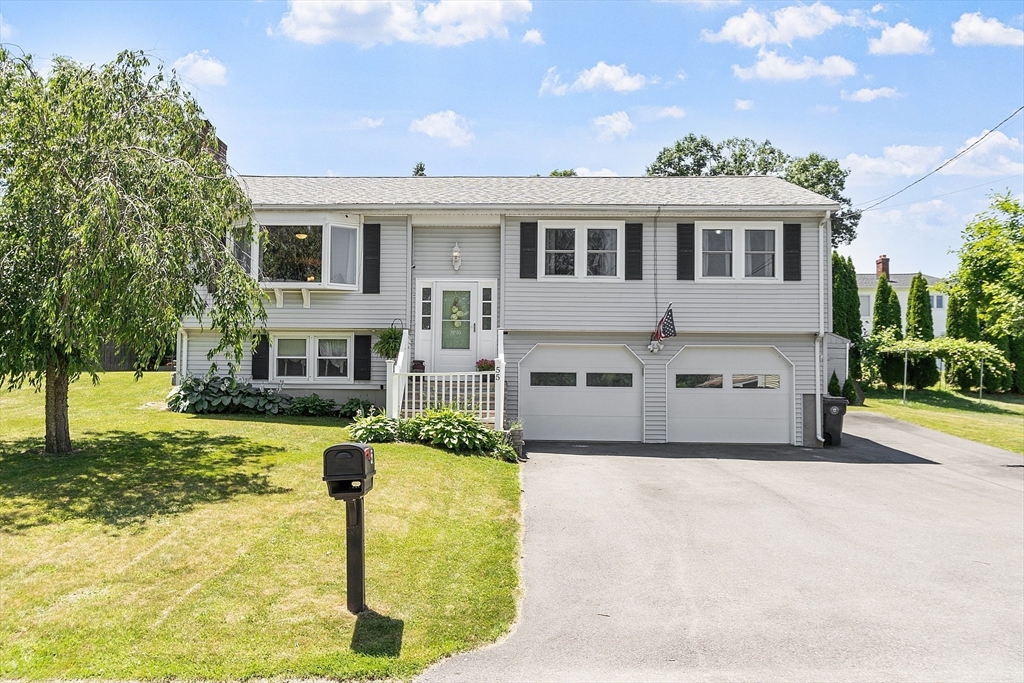
39 photos
$477,000
MLS #5056747 - Single Family
This 3-bedroom, 1.5-bath split-level home is a fantastic starter home located in a commuter-friendly, desirable neighborhood. With some renovations, it offers the perfect opportunity to add your personal touch and bring it up to modern standards. Whether you're a first-time buyer looking to build equity or an investor, this home holds strong potential. Please note: the deck may be settling, and the garage door is manual. Major updates include a 5-year-old roof, 5-year-old central A/C, and a 1.5-year-old water heater. Quick closing possible—don’t miss this affordable entry into a great community! Offer Deadline 08/19 at 12pm.
Listing Office: RE/MAX Innovative Properties, Listing Agent: Anuradha Rao 
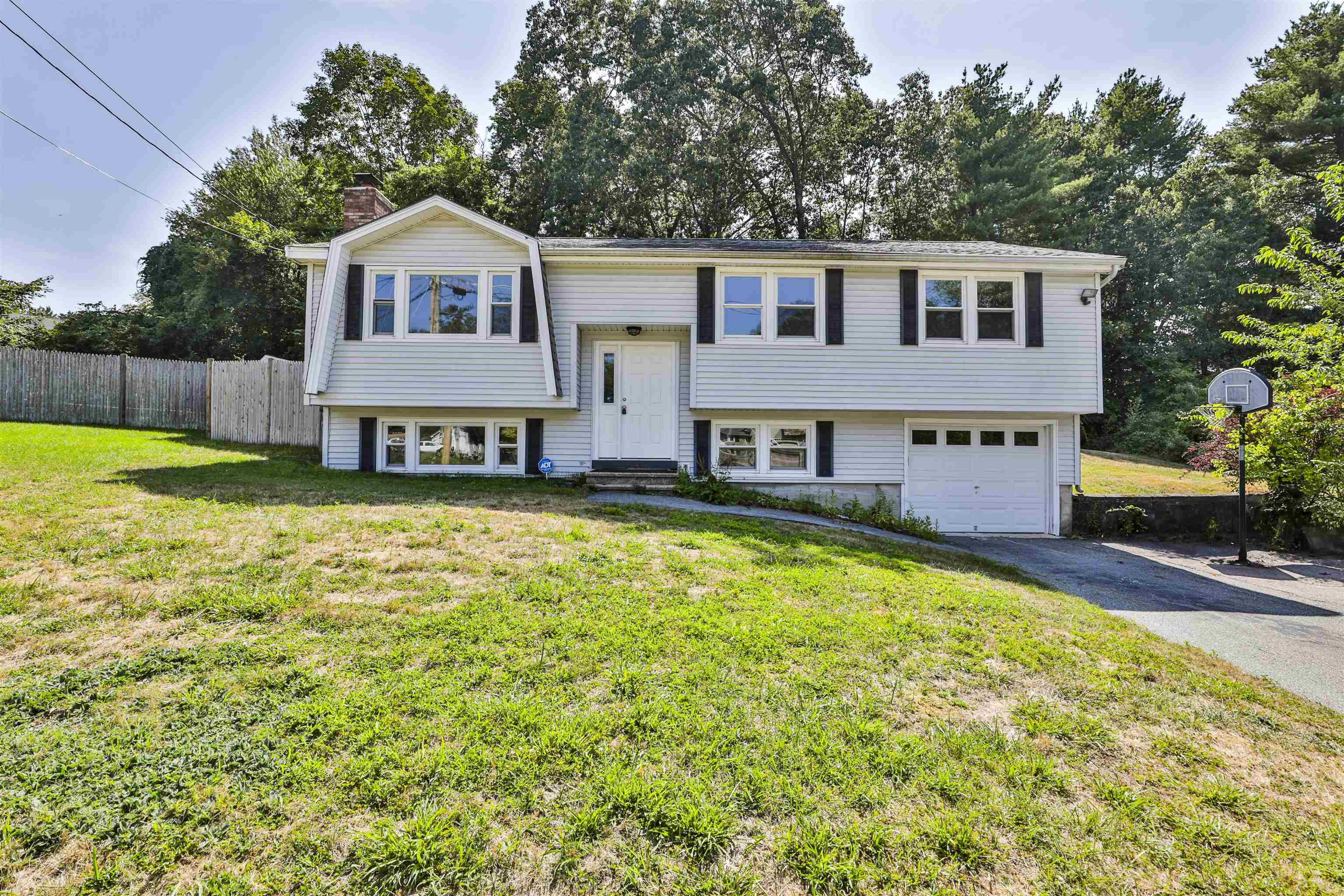
30 photos
$340,000
MLS #5055139 - Single Family
Welcome to Pine Acres, a desirable, quiet, townhouse community, nestled among nearly forty acres of woodland. This spacious open concept home is filled with natural light and many upgrades including paint, updated flooring throughout, GE stainless appliances, forced hot air heating and central A/C! The dine-in kitchen has quartz counters with bright cabinetry, updated light fixtures and recessed lighting throughout. The slider off the kitchen leads directly out onto a private balcony overlooking the grassy and wooded landscape. Upstairs you'll find newer carpeting and two sizeable bedrooms and plenty of closet storage. The primary bedroom has vaulted ceiling and skylight, double closets and direct access to an updated full bathroom. The walkout basement features a garage and separate entry area with laundry and ample storage space. The community is pet friendly and has a swing set for everyone's enjoyment. The monthly fee includes water, septic, snow removal, and landscaping. Showings begin 8/9.
Listing Office: Re/Max Innovative Properties - Windham, Listing Agent: Mike Kasiske 
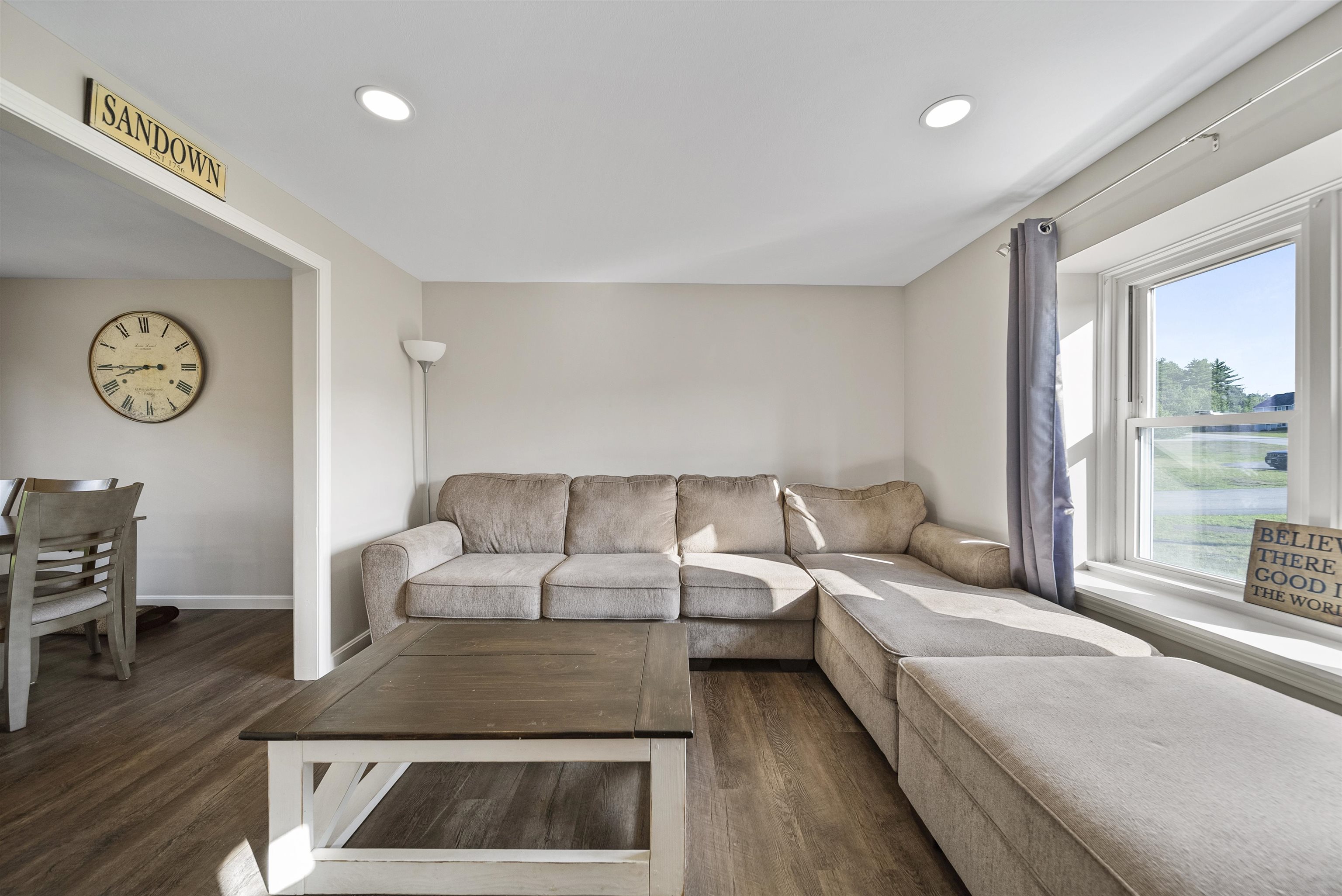
27 photos
$797,000
MLS #73409358 - Single Family
Welcome to the Villages at Maple Ridge, a vibrant 55+ community located close to Route 3 & NH border. This lovely home is being sold furnished & is set on a prime corner lot with beautiful landscaping. Bright & airy, with the freshly-painted interior ceilings, walls, and trim leads to a spacious great room w cathedral ceiling, rich hardwood floors, stunning wainscoting & gas fireplace with custom mantel. The open layout flows into a well-appointed kitchen with granite countertops, warm wood cabinetry with loads of cabinet space & a pantry located directly off kitchen. The first-floor primary suite offers a luxurious bath, complete with soaker tub, a double sink vanity & walk-in closet. A home office completes the main level. Upstairs you'll find two bedrooms, a full bath, bonus room, & unfinished storage. Additional features include a full basement, central vac, & Tesla charging station complete this home. Enjoy low maintenance living & a vibrant lifestyle! Acorn chair lift included.
Listing Office: RE/MAX Innovative Properties, Listing Agent: Raymond Boutin 
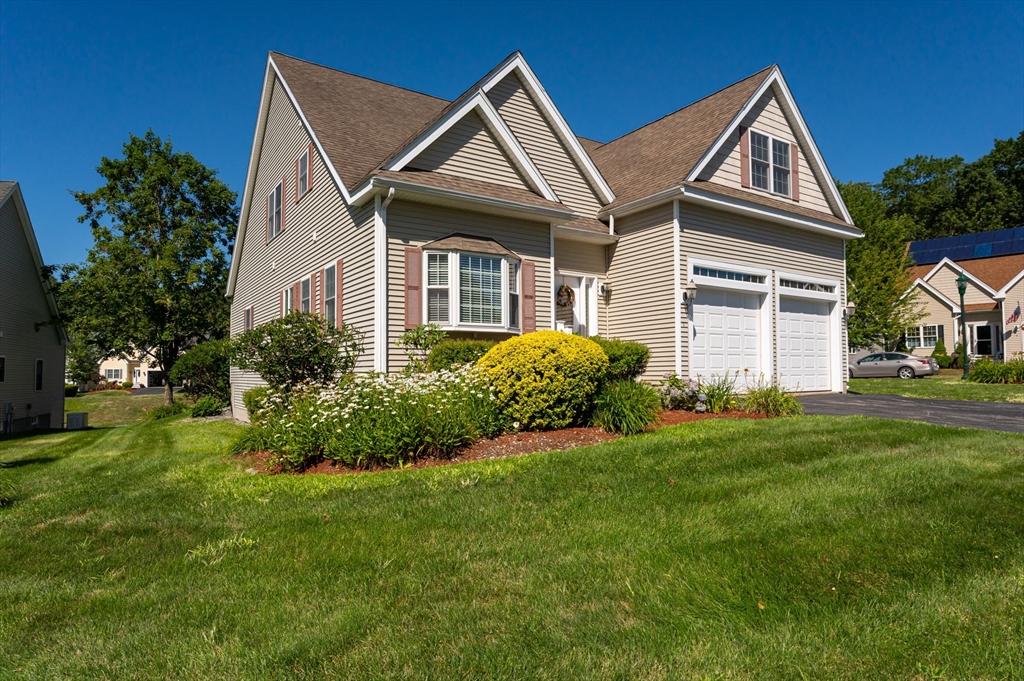
42 photos
$510,000
MLS #5054093 - Single Family
Turn-Key Cape with Modern Updates Welcome to this beautifully updated 3-bedroom Cape in a quiet Manchester neighborhood! This move-in ready home has been thoughtfully refreshed with a brand-new kitchen, updated bathrooms, all new appliances, and fresh interior paint throughout. A perfect blend of comfort and style, it features a mix of newly installed and refinished hardwood floors, along with brand-new carpeting in the bedrooms. Enjoy outdoor living in the fully fenced backyard, complete with a patio and gazebo—ideal for entertaining or relaxing. A cozy 3-season porch adds bonus space and charm. Additional highlights include a newly paved driveway, single-stall garage, town water and sewer, and great curb appeal. With nothing left to do but move in, this well-maintained property is a must-see! Showings begin Saturday August 2nd.
Listing Office: RE/MAX Innovative Properties, Listing Agent: Andrew White 
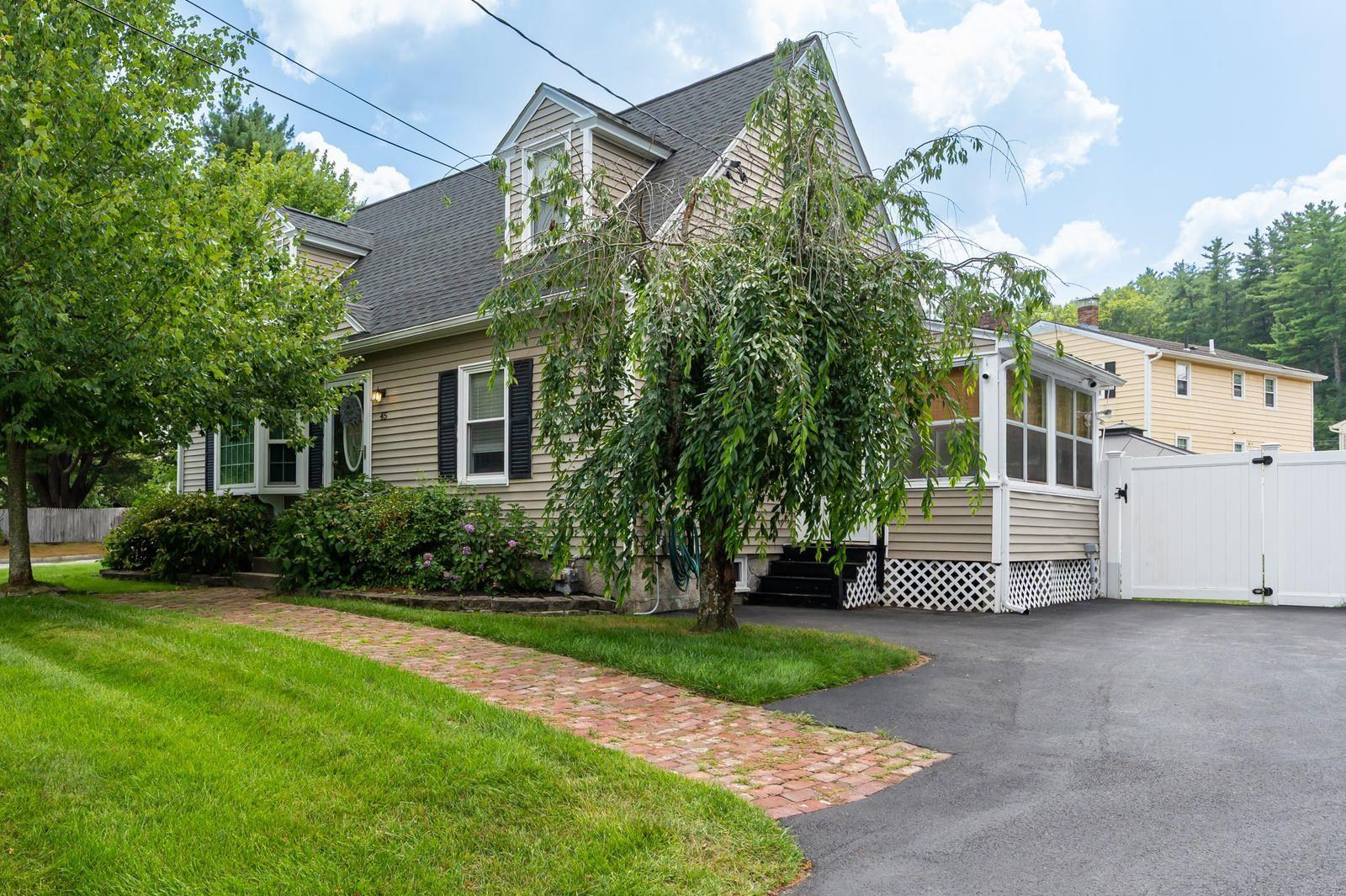
39 photos
$465,000
MLS #5053481 - Single Family
Welcome to this fully remodeled 2-bedroom, 2-bath home nestled on 2.1 acres in the charming town of Deerfield, NH. Thoughtfully redesigned from top to bottom, everything in this home is brand new—plumbing, heating, electrical, roof, windows, siding, insulation, and more—providing peace of mind for years to come. Step inside to find an open-concept kitchen and living area with gleaming stainless steel appliances, soft-close cabinetry, and stylish finishes that blend modern comfort with farmhouse charm. Both bathrooms have been beautifully updated with clean, crisp design and quality craftsmanship. The layout offers one bedroom and a full bath on each level for added flexibility and privacy. The front yard is flat, partially fenced, and ideal for pets, play, or gardens, while the rear acre offers wooded privacy and remnants of old quarry soil—perfect for creative outdoor projects. Conveniently located right on Route 43, this move-in-ready home offers an easy commute to Concord, Manchester, and the Seacoast. Whether you’re downsizing, starting out, or simply seeking something turnkey, this home checks all the boxes. Showings start immediately via showingtime, open house Sunday, July 27th from 11:30am-1pm.
Listing Office: RE/MAX Innovative Bayside, Listing Agent: Terry Murphy 
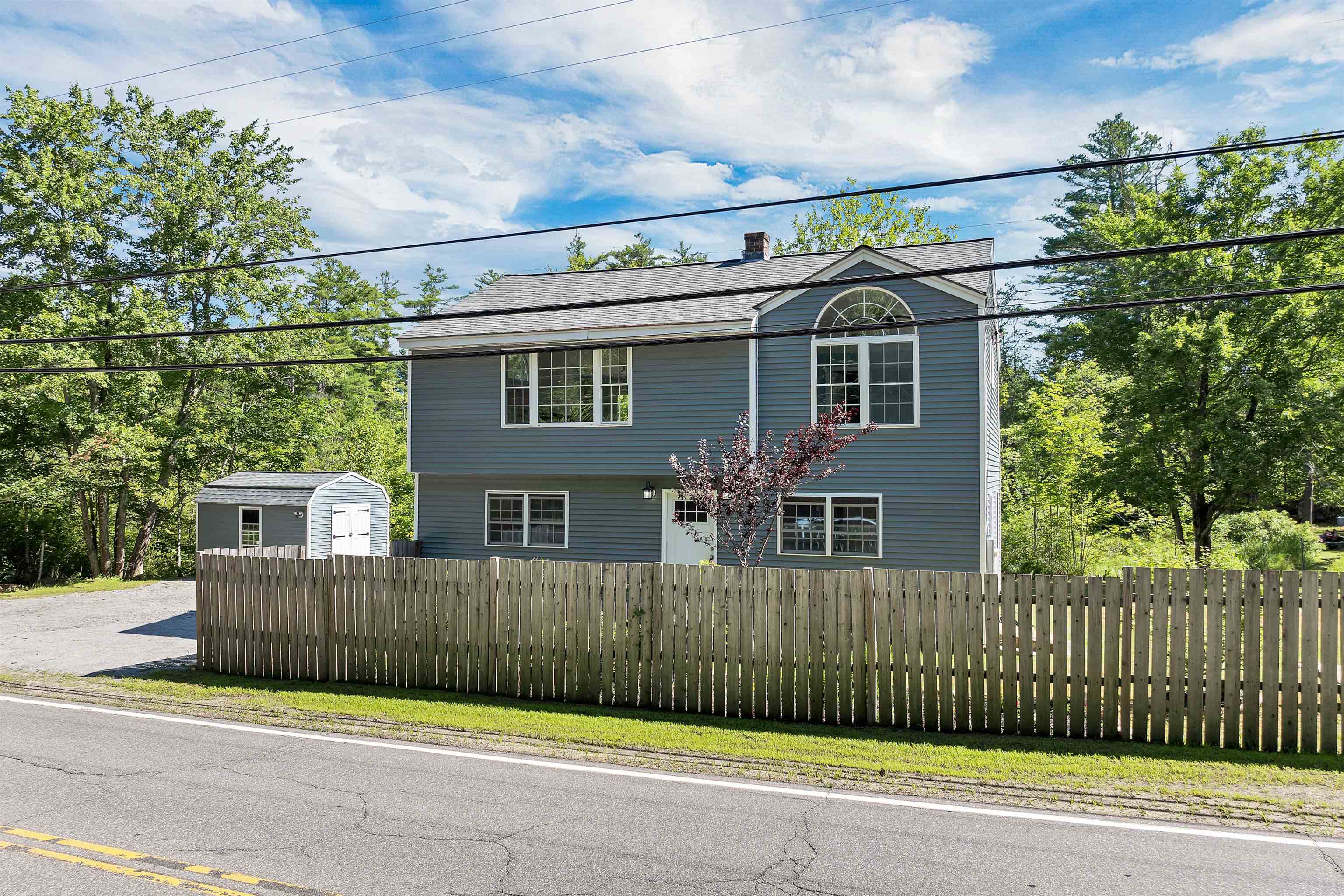
51 photos
$533,000
MLS #5054222 - Single Family
Welcome to 30 South Shore Drive - your WATERFRONT, Halfmoon Lake seasonal retreat. With your own private dock, wraparound deck & upgraded interior, this one is not to be missed. Enjoy swimming, boating & fishing right from your own property! New vinyl siding in 2023, dock new in 2018, new septic system installed in 2019, half bathroom added on lower level, UV water filtration system, & full kitchen & living room updating. This property has the perfect blend of lake life charm with modern touches. Take the steps to your entry through the main door, where you'll find the 3/4 bath on your left & breezeway/hall access to the two bedrooms. Plenty of space & flexibility for sleeping arrangements, with storage above & closet. Your enclosed sunroom is bathed in light - with sweeping views of the water from above (& potential to expand into additional guest space). Step out on the deck & enjoy your morning coffee while overlooking beautiful Halfmoon. On the lower level, you'll find a stylish kitchen & dining area with sleek appliances, plenty of counter space & kitchen island for seating. The living room adds a cozy layer of comfort to this area, & half bath can be found off the kitchen. Walk right out on to your lower covered deck & access the steps to your personal dock. Chairs overlooking the water with solo stove, take in sunsets, loons, egrets & wildlife. Delayed showings begin at the Open House on Friday August 1st, 5-7 pm. This property is being sold furnished - ask for list!
Listing Office: RE/MAX Innovative Bayside, Listing Agent: Kirstin Fleming 
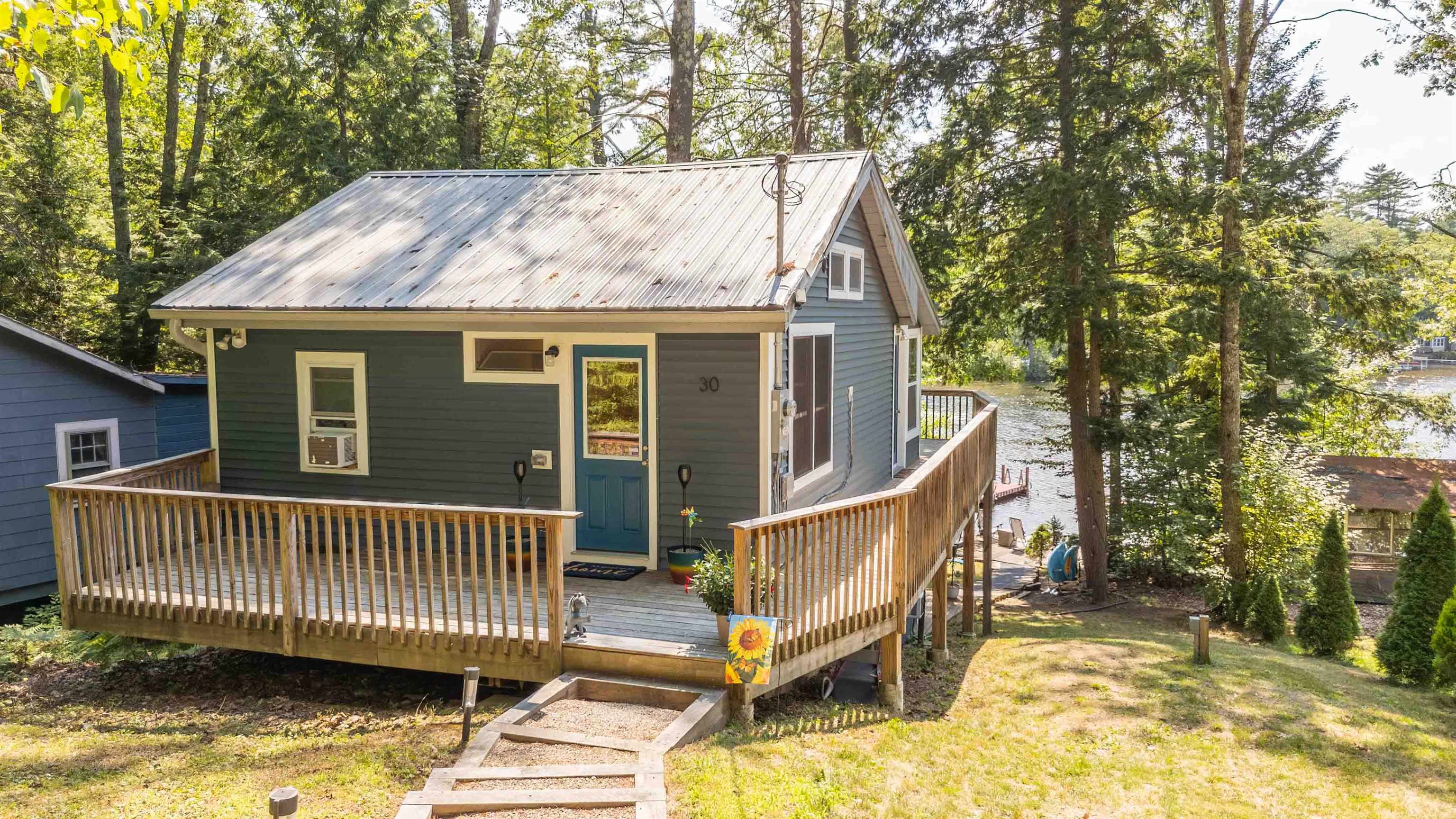
43 photos
$400,000
MLS #5047828 - Single Family
Welcome to a fantastic opportunity in a peaceful, well-established neighborhood—ideal for creating your dream home and gaining instant equity. This inviting 3-bedroom property is just moments from the Milford Oval, shopping, and local schools, offering both convenience and community. Enjoy the expansive three-season enclosed porch, which is perfect for cozy evenings with family or lively gatherings. Downstairs, a former dance studio provides exciting potential for a home gym, playroom, or additional living space, along with a family room and dedicated laundry area. Imagine the possibilities: new flooring, fresh paint, and custom kitchen updates to make it truly yours.
Listing Office: RE/MAX Innovative Properties, Listing Agent: Sharon McCaffrey 
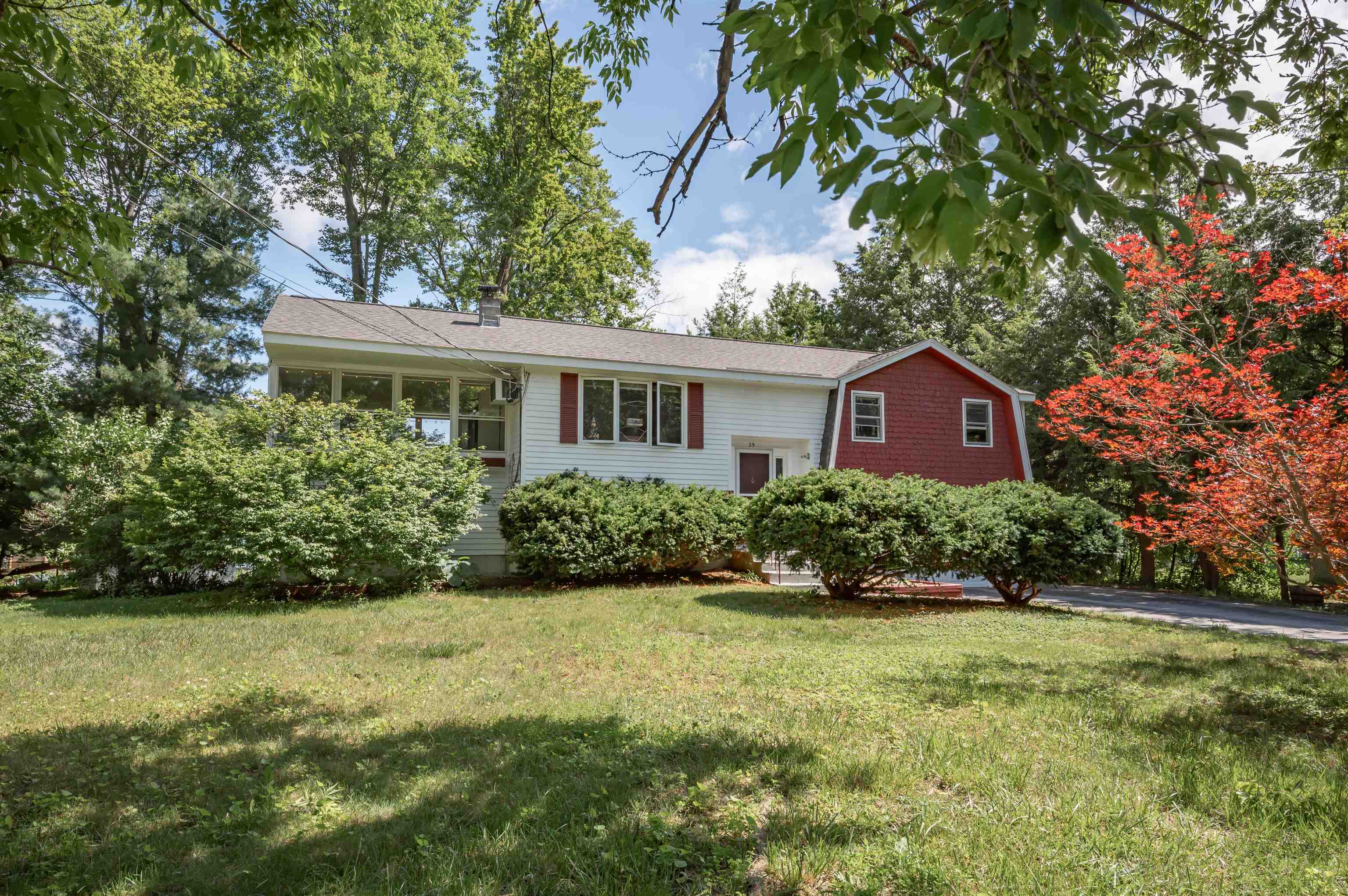
28 photos
$610,000
MLS #5054455 - Single Family
Tucked away at the end of a cul-de-sac is this charming, beautifully maintained 3-bedroom home on desirable Honeysuckle Lane. It offers privacy, comfort, and thoughtful updates throughout. Set back from the road on a wooded lot with a fenced yard, this property provides the perfect balance of neighborhood living and natural serenity. In move-in condition, this home features a thoughtfully remodeled kitchen with new appliances and wood flooring that flows through much of the main level. The spacious front-to-back living room with wood-burning fireplace opens to a formal dining room—perfect for both everyday living and entertaining. A stunning 4-season sunroom with vaulted ceiling overlooks the wrap-around deck and tranquil backyard for year-round enjoyment. Upstairs, the awesome primary suite offers a private bath and plenty of space to unwind. With modern paint colors, a 2-car garage, and true pride of ownership throughout, this home is ready for its next chapter. Don’t miss your chance to own this Goffstown gem in a sought-after location!
Listing Office: RE/MAX Innovative Properties, Listing Agent: Andrew White 
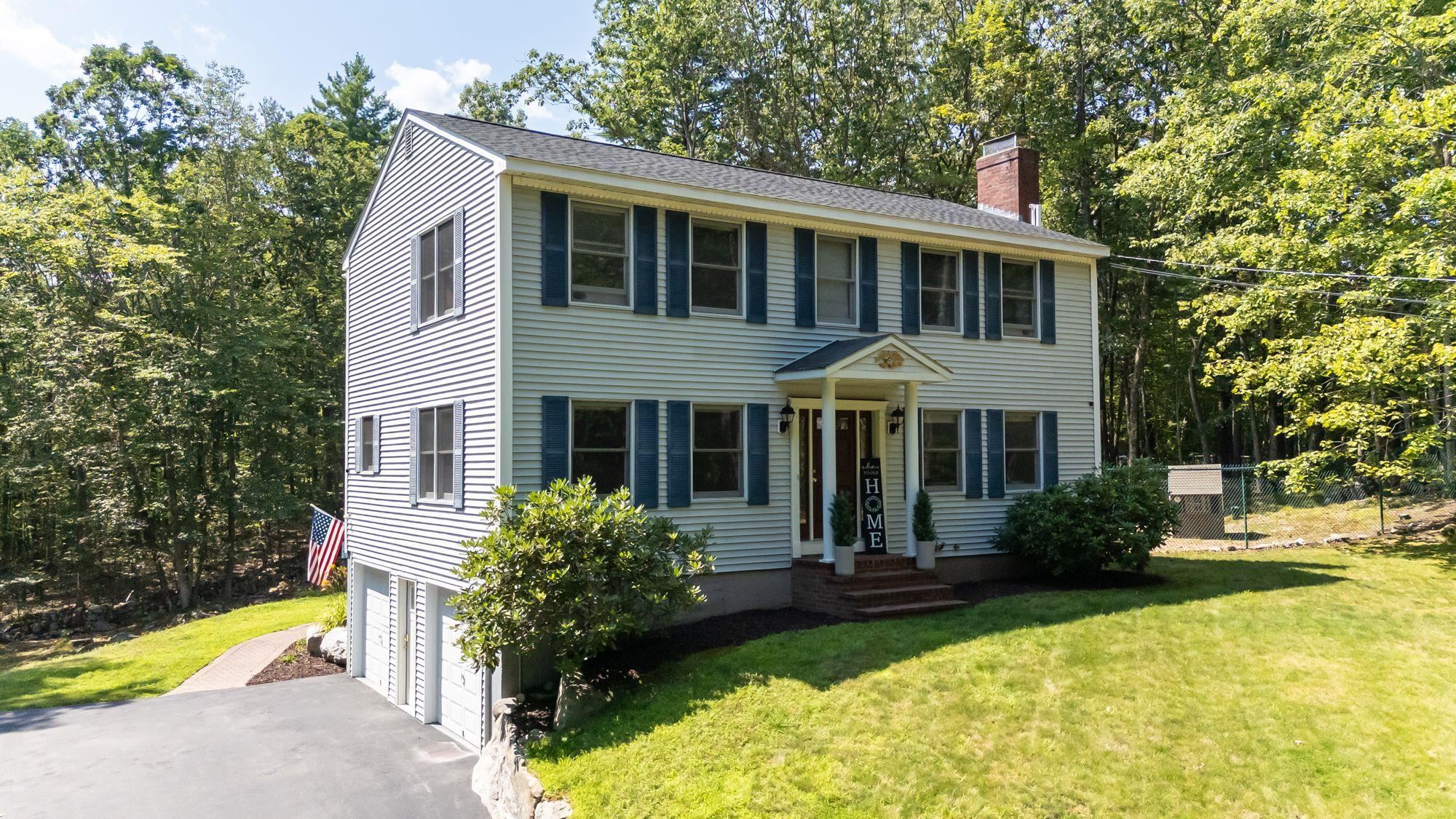
45 photos
$320,000
MLS #5052329 - Single Family
Welcome to this delightful 1 bedroom, 1 bathroom home, perfectly nestled on a peaceful dead-end street in the heart of Allenstown. Set on a manageable .20 acre lot, this property offers just the right blend of privacy, charm, and convenience. Step inside to discover an open concept layout filled with natural light, complemented by beautiful hardwood floors, and newer windows that enhance both style and energy efficiency. The cozy living room flows seamlessly into the kitchen, ideal for relaxing and entertaining. Outside, enjoy a nice sized yard with plenty of room for gardening, outdoor activities, or simply soaking in the surroundings. A storage shed adds extra functionality for tools, lawn equipment, and seasonal items. Whether you are a first time buyer, downsizer, or looking for a low maintenance retreat, this home is a smart choice! Located just minutes from Concord, Manchester, and Suncook Village, with easy access to shops, restaurants, and major commuter routes, you will love the balance of quiet living and modern convenience. Don't miss this opportunity to own a slice of Allenstown charm!
Listing Office: RE/MAX Innovative Bayside, Listing Agent: Christopher Adams 
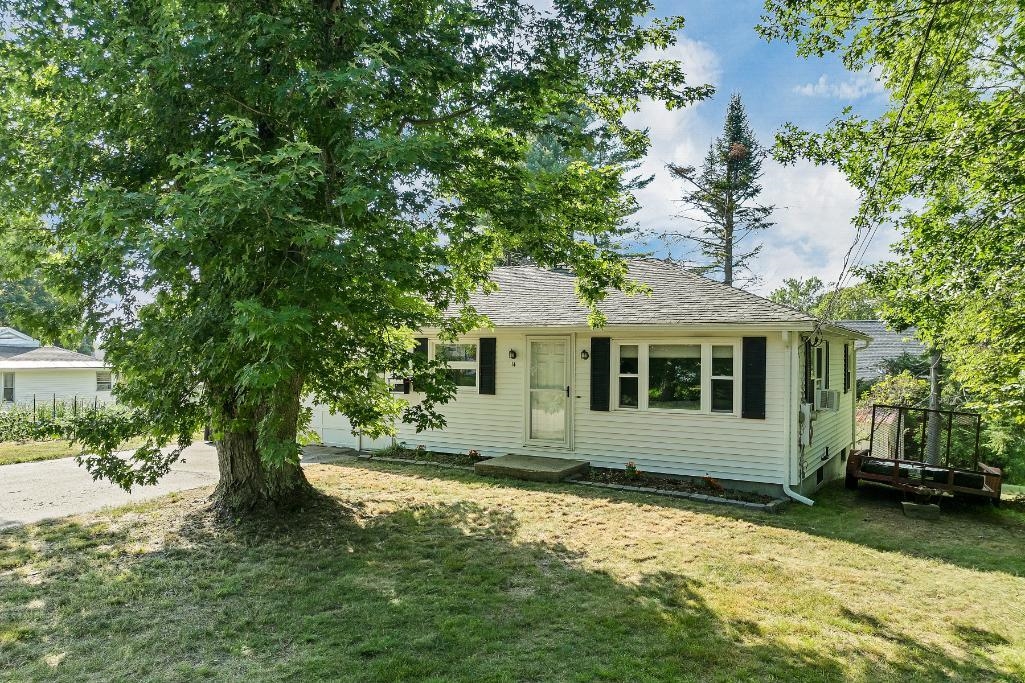
31 photos
$480,000
MLS #5054962 - Single Family
Set in the desirable Bark Land Acres neighborhood, this versatile 3/4-bedroom, 2 full bath home is situated on a generous 0.60-acre lot. The main level offers a spacious freshly painted living room with hardwood flooring, a bright kitchen and dining area leading to a deck overlooking the backyard, perfect for relaxing or entertaining. Upstairs, you’ll find two oversized bedrooms with hardwood floors and skylights, creating warm and airy retreats. The updated baths add a modern touch throughout the home. The walkout basement includes flexible space for storage, a workshop, or potential expansion. A water filtration system is already in place, and town water is currently being installed on the street. Bring your finishing touches and create your perfect home.
Listing Office: RE/MAX Innovative Properties, Listing Agent: Diane Lareau 
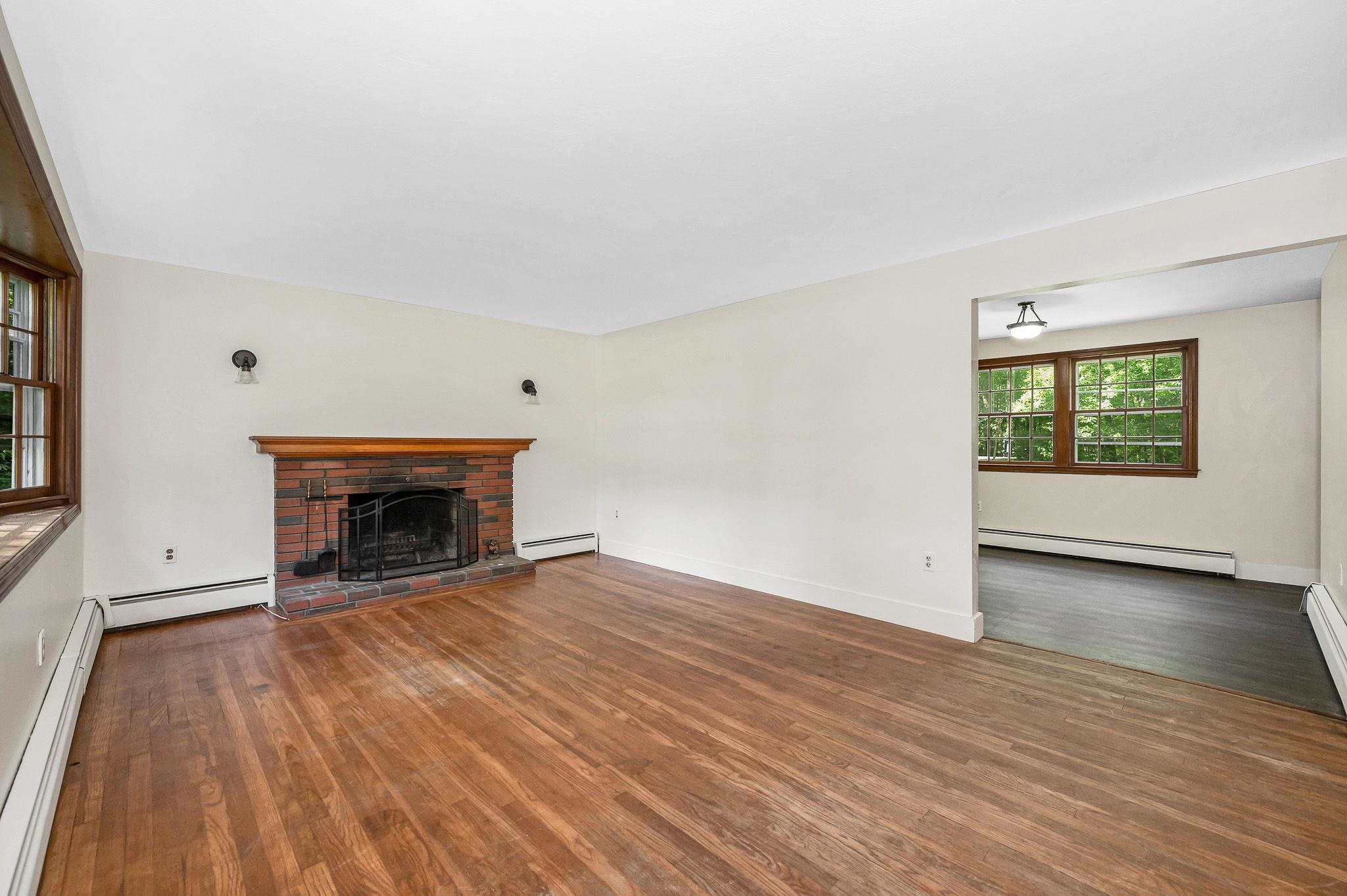
32 photos
$547,500
MLS #73411784 - Single Family
Set back off the road down a grassy front lawn stands this newer construction home. As you enter the front you are greeted by a spacious main level and a center stairwell. The Family room has ample space for a sectional and leads to the sining area that overlooks the rear deck and Fenced in yard. The Kitchen boasts peninsula seating, Stained cabinetry, granite counters and stainless appliances. There is an additional front room that would be perfect formal living or dining room. Tucked in the rear corner of the home is a half bathroom with first floor laundry that leads to the 2 car garage. Upstairs there are 2 nicely sized bedrooms and a full bathroom In addition there is a front to back primary suite that boasts a private bathroom and large walk in closet! The walk out lower level features an entertaining space that could be perfect for additional living area or a home office. Come take a look.
Listing Office: RE/MAX Innovative Properties, Listing Agent: Timothy Morgan 
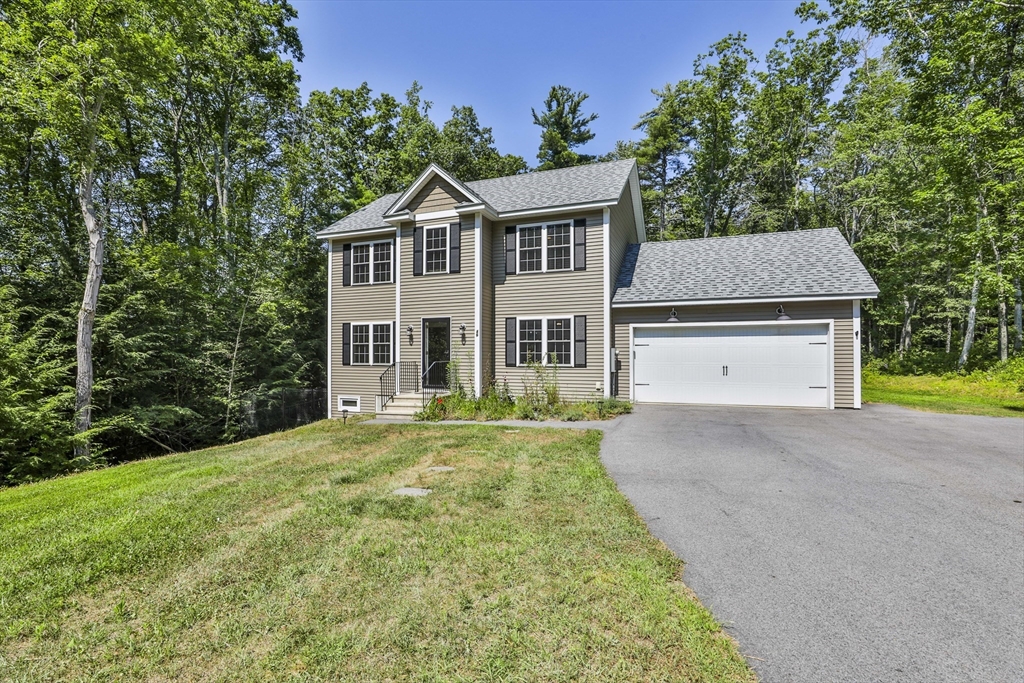
33 photos
$525,000
MLS #5044442 - Single Family
Well-maintained 3-bedroom ranch situated on 1.77 acres with huge eat-in kitchen and open concept layout. A short 5-minute drive to Weirs Beach, 1 mile from Bank of NH Concert Pavilion and only 5 miles from Gunstock Mountain Resort. Updated roof, vinyl siding, 1-car garage. Being sold furnished. Quick closing possible.
Listing Office: RE/MAX Innovative Properties, Listing Agent: Scott DeSantis 
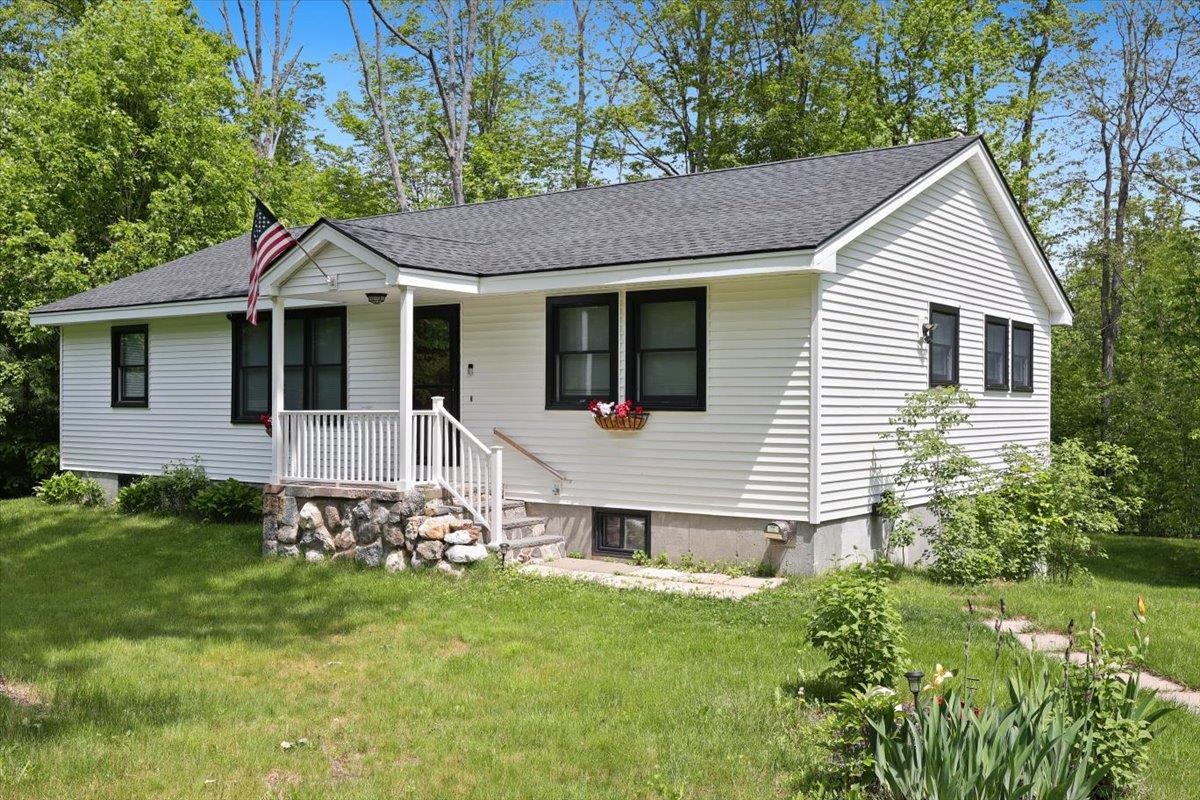
43 photos
$961,500
MLS #73415215 - Single Family
Stunning Custom Built Colonial set on a Dead End St ideally located near schools and Major Highways w/ everything you need just moments away! Step inside to a Beautifully Updated Modern Kitchen featuring Quartz Countertops, Marble Backsplash, 5-Burner Gas Range, Center Island, Beverage Cooler, and Stainless Appliances. Wide Plank Hardwood Floors flow throughout the main living areas. The Dramatic 2-Story Family room is flooded with natural light, showcasing Oversized Windows, Gas Fireplace, and 2nd floor overlook. A slider leads to the Trex Deck overlooking the Spacious, Level Backyard, perfect for entertaining! Upstairs includes a Luxurious Primary Suite w/ Cathedral Ceiling, Walk-In Closet, En Suite Bath w/ Jacuzzi Tub, Granite Vanity w/ Double Sinks & Shower. Two additional spacious bedrooms and office complete 2nd floor. Additional features include 2nd Floor Laundry, finished 3rd Floor, welcoming Covered Front Porch, Full Daylight Basement, Generator Ready, and 3 car garage!
Listing Office: RE/MAX Innovative Properties, Listing Agent: Premier Home Team 
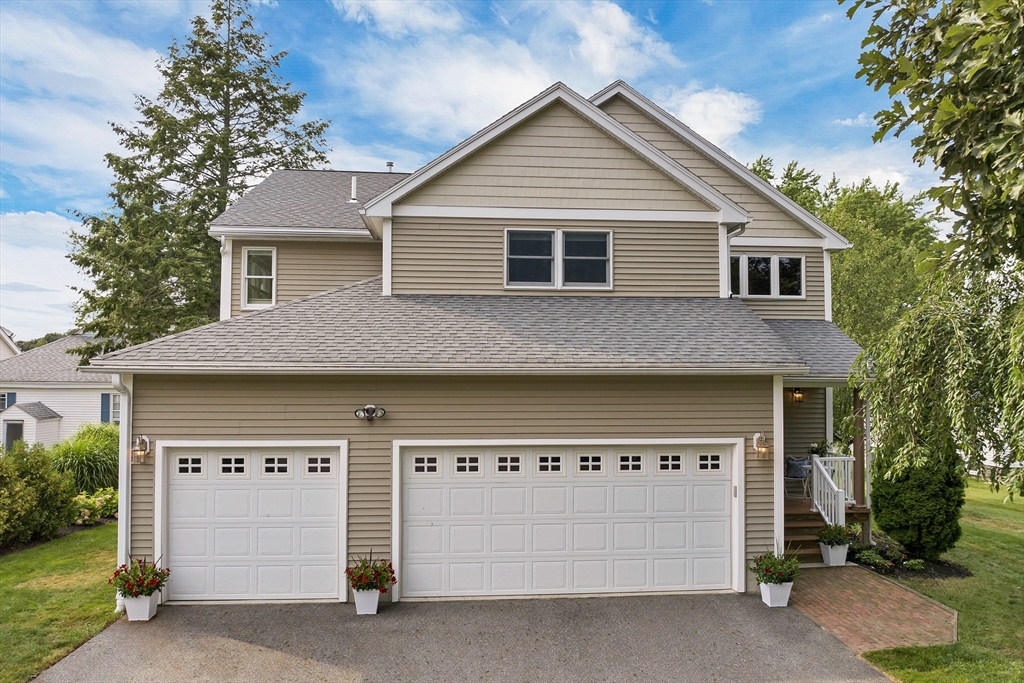
41 photos
$545,000
MLS #73397496 - Single Family
Welcome to this beautifully maintained tri-level home located in one of Londonderry’s most sought-after neighborhoods! This versatile floor plan offers great flow & functionality throughout. The main level features a large, updated kitchen perfect for cooking and entertaining, a sunny living room with dining area, and a family room with vaulted ceilings, cozy pellet stove, and french doors that open to the expansive composite deck. Upstairs, you’ll find three generously sized bedrooms with excellent closet space and a full bath. The lower level boasts a large recreational room with daylight windows and fireplace, a dedicated hobby room/office, and a separate laundry area — providing plenty of room for everyone’s needs. Step outside to your private backyard oasis complete with huge deck, an above-ground pool, & a relaxing hot tub — perfect for summer gatherings or quiet evenings under the stars. The private back yard includes a dedicated BBQ area and garden space. This home has it all!
Listing Office: RE/MAX Innovative Properties, Listing Agent: Hollie Halverson 
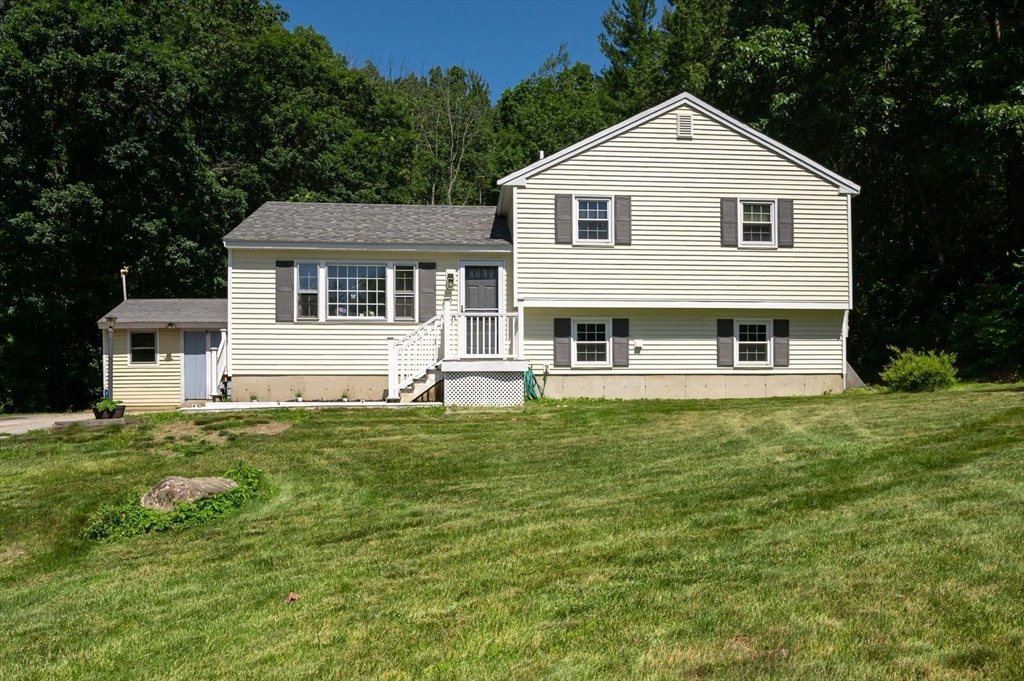
31 photos
$545,000
MLS #5048449 - Single Family
Welcome to this beautifully maintained tri-level home located in one of Londonderry’s most sought-after neighborhoods! This versatile floor plan offers great flow and functionality throughout. The main level features a large, updated kitchen perfect for cooking and entertaining, a sunny living room with dining area, and a family room with vaulted ceilings, cozy pellet stove, and french doors that open to the expansive composite deck. Upstairs, you’ll find three generously sized bedrooms with excellent closet space and a full bath. The lower level boasts a large recreational room with daylight windows and fireplace, a dedicated hobby room/office, and a separate laundry area — providing plenty of room for everyone’s needs. Step outside to your private backyard oasis complete with a huge deck, an above-ground pool, and a relaxing hot tub — perfect for summer gatherings or quiet evenings under the stars. The private back yard includes a dedicated BBQ area and garden space. Located in a community known for its top-rated schools and convenient access to shopping, dining, and commuter routes, this home truly has it all. Don’t miss your chance to make this lovely property your own!
Listing Office: RE/MAX Innovative Properties, Listing Agent: Hollie Halverson 
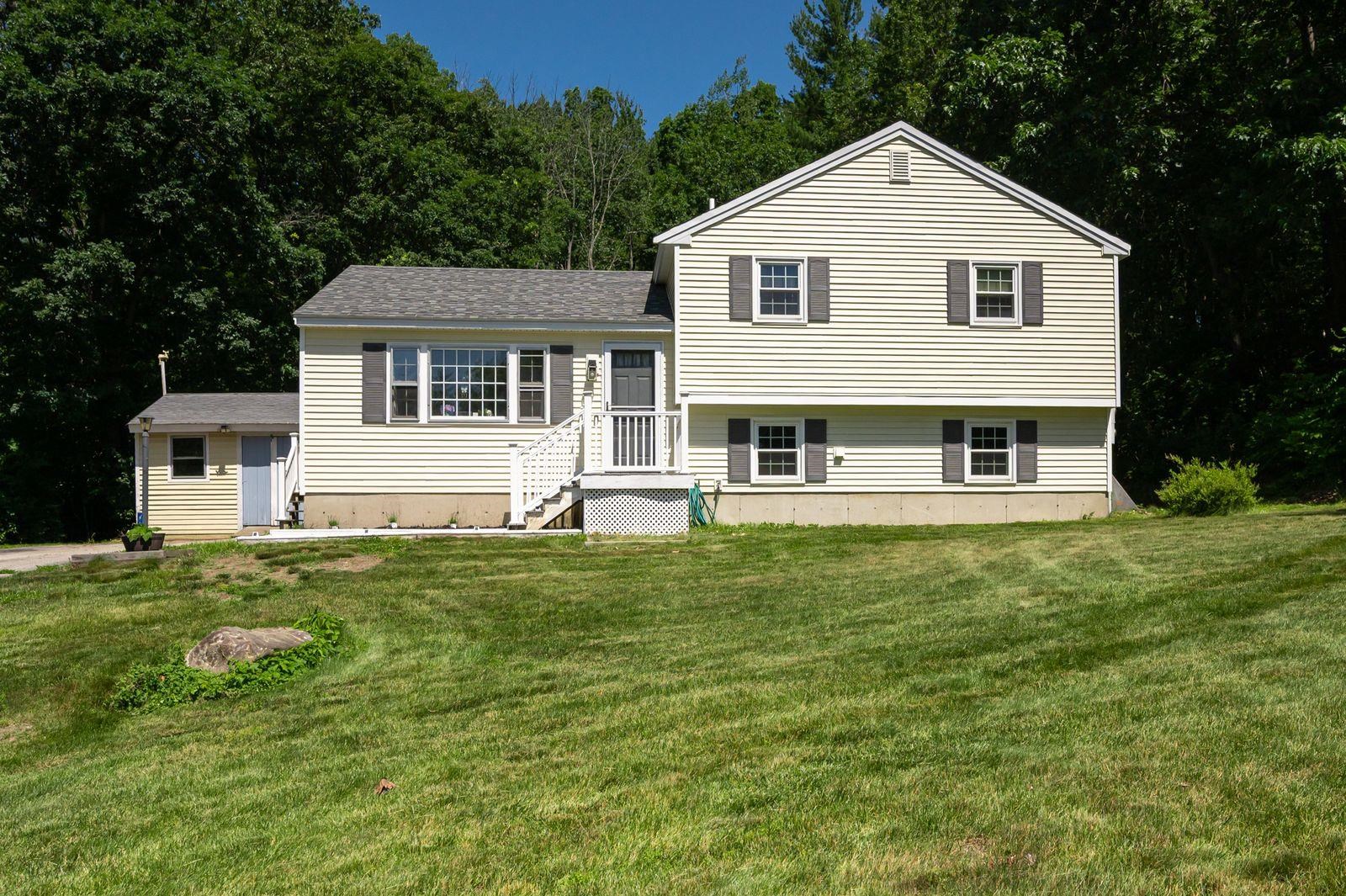
1 photo
$428,000
MLS #5051893 - Single Family
Located at the top of a peaceful dead-end road in the Shellcamp community of Gilmanton, this 3-bedroom, 2-bathroom home offers privacy and access to beautiful Shellcamp Pond. The spacious kitchen features a large center island, granite countertops, and updated appliances—perfect for cooking and entertaining. The layout includes a laundry room with backdoor entry and a primary bedroom with its own en-suite bath. The walkout basement provides tons of storage space and includes an unfinished ¾ bathroom, offering future potential. Outside, enjoy a large grassy side yard and beach rights to Shellcamp Pond—ideal for swimming, kayaking, and fishing. A one-car detached garage is also included and could use some TLC. The Handicap ramp will be removed before closing. As a bonus, the seller is offering a Kawasaki Mule for purchase separately. Delayed showings begin at the open house on Saturday, July 26th from 10:00AM –12:00 PM. Don’t miss this opportunity to enjoy peaceful country living with water access!
Listing Office: RE/MAX Innovative Bayside, Listing Agent: Emily Mulcahy 
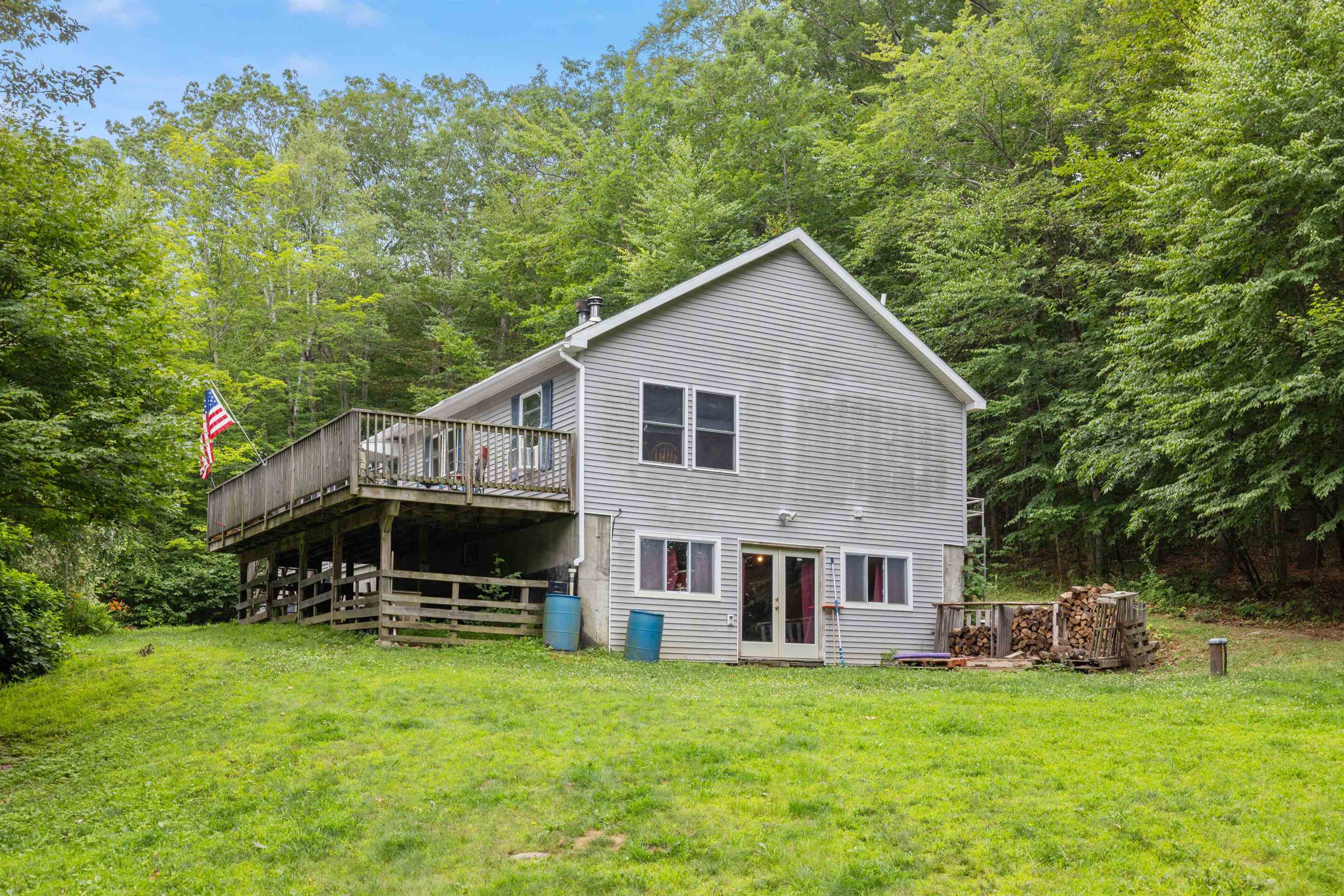
51 photos
$515,000
MLS #5043771 - Single Family
Welcome to this charming 3-bedroom home in desirable Derry, NH – lovingly maintained by the same owners for 59 years. Set on a beautifully landscaped, park-like lot, the property boasts mature trees, flowering bushes, and a private backyard surrounded by nature. The flat yard includes a cozy firepit area nestled among tall pines – ideal for quiet evenings or outdoor gatherings. Inside, you’ll find gleaming wood floors, a cozy gas fireplace, and bright, inviting living spaces filled with warmth and character. Located close to schools (including Pinkerton Academy), shopping, and major commuter routes (I-93, Rte. 28 & 102), this home offers the perfect blend of privacy and convenience. Don’t miss this rare opportunity to own a well-loved home in a prime location – schedule your showing today!
Listing Office: RE/MAX Innovative Properties, Listing Agent: Andrew White 
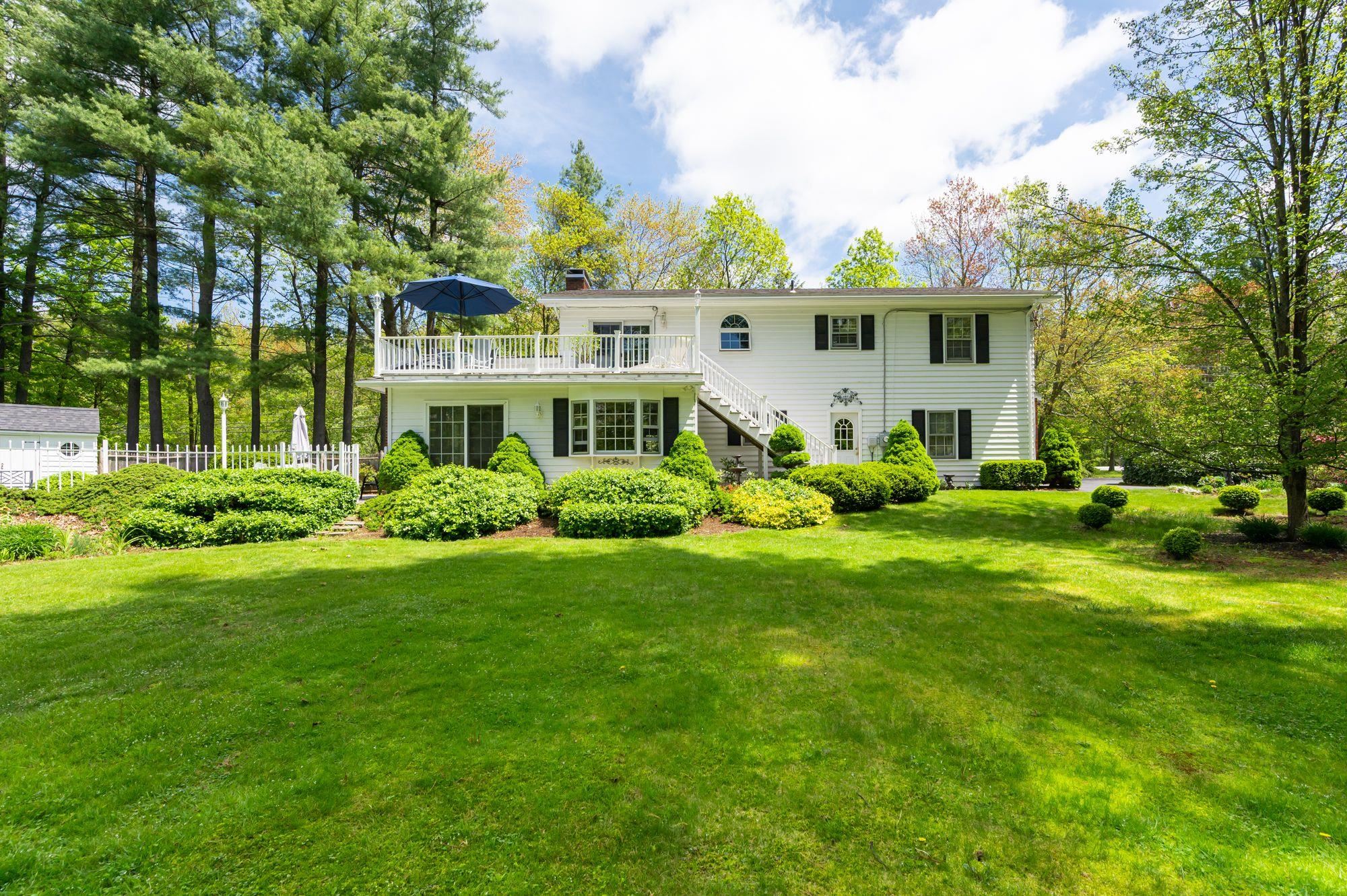
39 photos
$800,000
MLS #5048659 - Single Family
This charming 3 bedroom, 3 bath Cape is nestled on a quiet road in a highly desired neighborhood, offering a private and peaceful setting. Inside, you’ll find wide pine floors and a spacious layout that includes a large kitchen with a dinette area, perfect for everyday living and entertaining. The formal dining room adds a touch of elegance, while the sunroom overlooks a beautifully landscaped flower garden with a tranquil water fountain. The generous living room features a cozy fireplace, and the den offers flexible space with potential for a fourth bedroom with a first floor bathroom. The master bedroom en-suite offers an updated bath and a large walk-in closet. A finished laundry room in the basement adds convenience to this well maintained home. Don't miss out on this great opportunity. OPEN HOUSE CANCELLED!
Listing Office: RE/MAX Innovative Properties, Listing Agent: Ashlee Cantin 
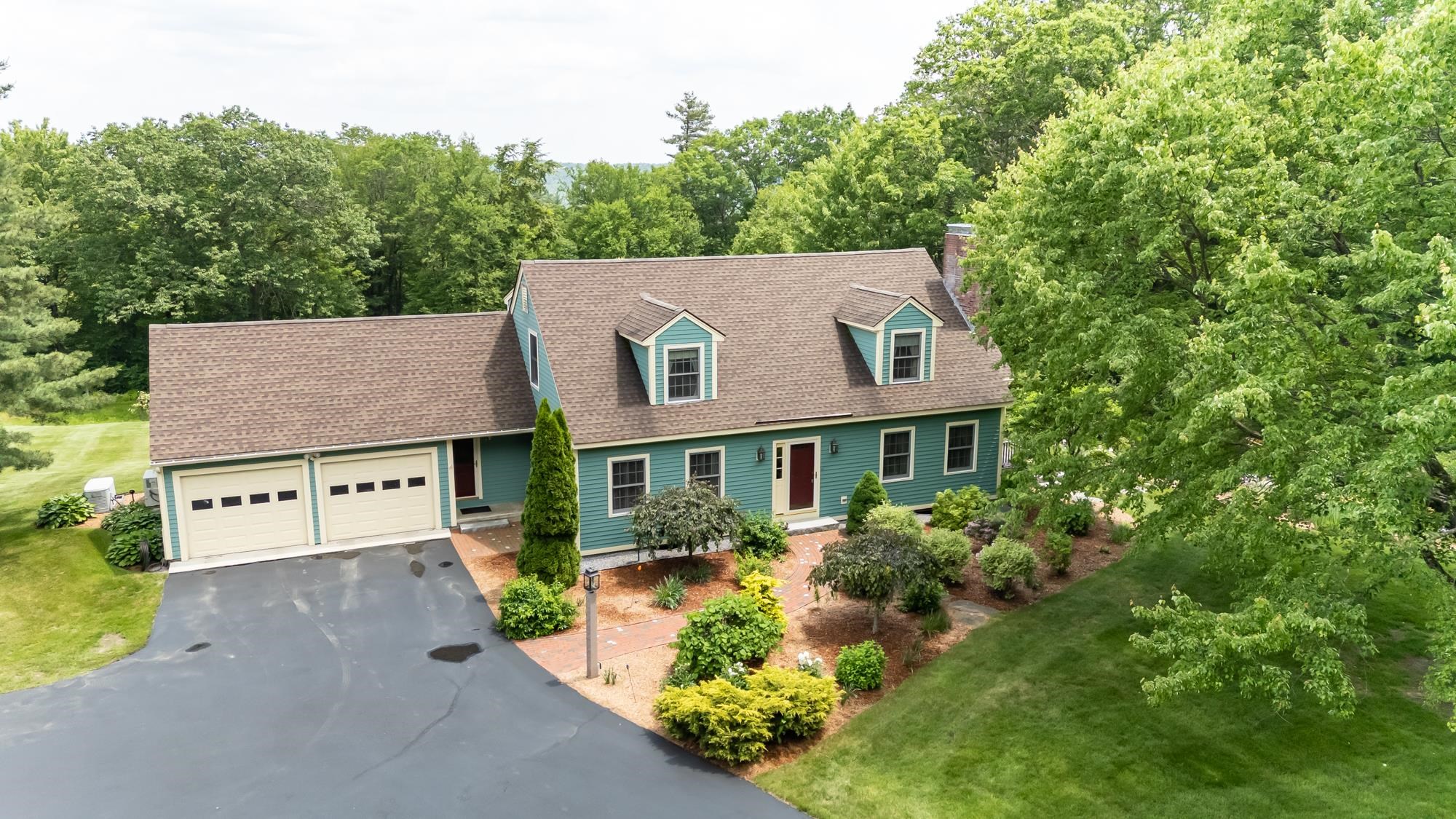
55 photos
$992,000
MLS #5050386 - Single Family
Welcome to your mountain sanctuary! Perched on 3.3 beautifully landscaped acres with breathtaking unobstructed views of North Peak and Cannon Mountain, this stunning expanded Cape offers a perfect blend of elegance, comfort, and classic New England charm. With approximately 3,400 sq/ft of well-designed living space, this 3 bedroom, 3 bathroom home is ideal for those seeking peace, privacy, and panoramic beauty in every season. From the moment you arrive, the home's curb appeal sets the tone, stone walls, perennial gardens, and a charming mini barn evoke a timeless country feel. Step inside and you are greeted by hardwood floors, rich wainscoting, and natural light flooding every room. The spacious kitchen is both stylish and functional, featuring granite countertops, a center island, stainless appliances and generous cabinet space. Perfectly positioned, the kitchen opens seamlessly into the dining and cozy living room. Large year round sunroom invites you to relax and soak in the spectacular mountain views. The main level primary suite offers vaulted ceilings, a walk-in closet, and spa like bathroom featuring vintage claw foot tub, and elegant fixtures. 2 generously sized bedrooms each enjoy mountain views, and share a 3/4 bathroom. The sprawling yard offers ample room for recreation, gardening, or simply enjoying nature. Located minutes from skiing, hiking, snowmobile trails, quaint local shops, this home offers a combination of serene mountain living and modern convenience.
Listing Office: RE/MAX Innovative Bayside, Listing Agent: Christopher Adams 
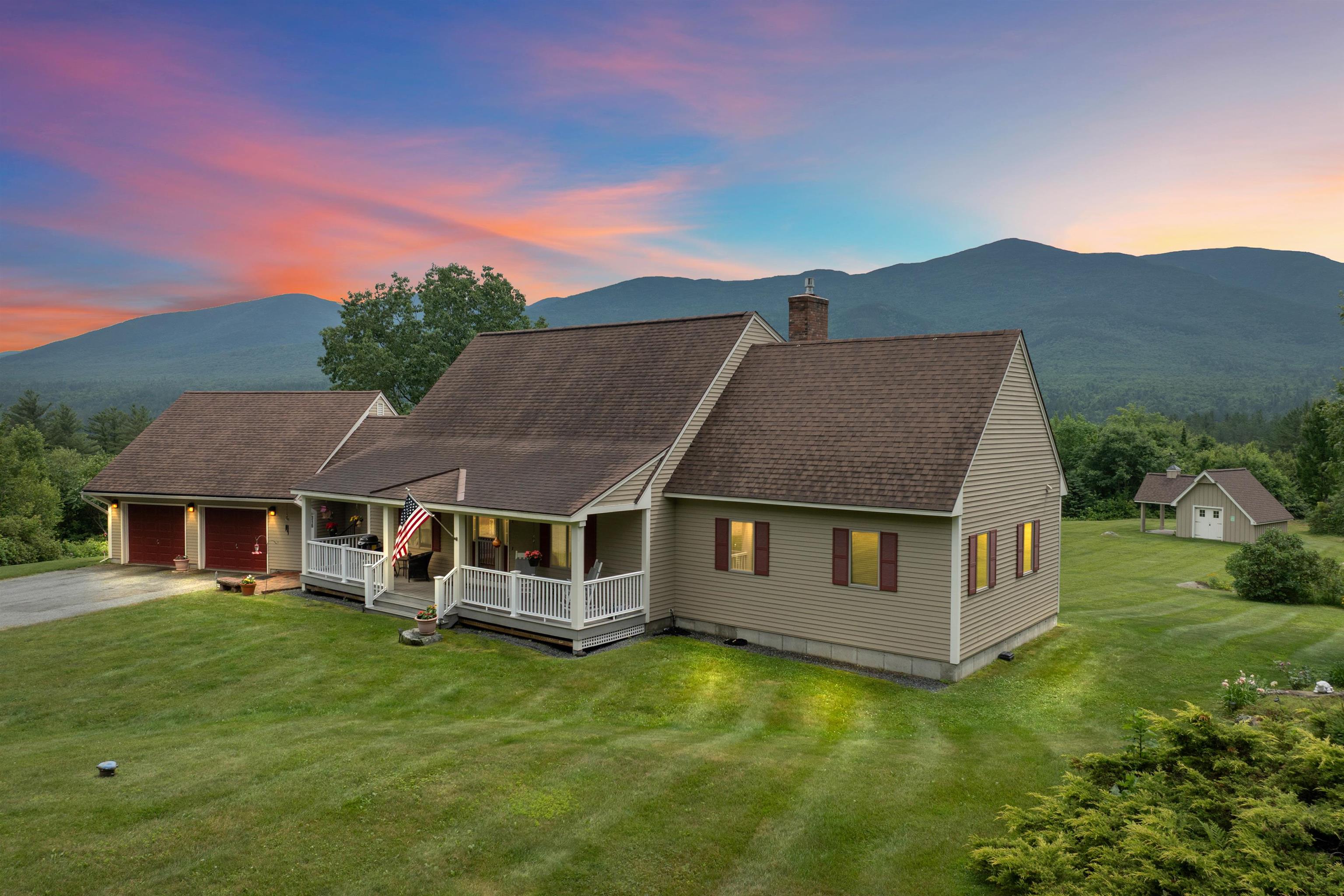
60 photos
$1,446,000
MLS #5052264 - Single Family
Nestled within one of the Lakes Region's most sought after waterfront communities, this stunning 3 bedroom, 3 bathroom home offers the perfect blend of comfort, style, and lakeside serenity. With approximately 3,000 sq/ft of thoughtfully designed living space & situated on a generous .89 acre lot, this home boasts breathtaking views of Lake Winnisquam & includes a Deeded boat slip a short stroll away. Step inside to an inviting open concept layout enhanced by vaulted ceilings with warm wood accents, creating a sense of spaciousness and rustic elegance. Spacious kitchen featuring granite countertops, island, and stainless appliances. The expansive double living room features a cozy fireplace and seamless access to the large deck, the ideal spot to relax, entertain, and soak in the panoramic views of the lake. Main level primary suite offers a peaceful retreat with ample space and privacy, while the lower level includes two additional bedrooms, a full bath, and a spacious family room that opens to expansive patio, perfect for indoor-outdoor living. Whether you are enjoying a quiet morning on the deck, hosting a summer party, or heading down to the private boat slip, this home embodies the best of waterfront living! Residents of Waldron Bay enjoy access to a sandy beach, community clubhouse, and a vibrant yet peaceful lakeside lifestyle. Don't miss your chance to make this exceptional property your year-round escape, or seasonal retreat. Lake life awaits!
Listing Office: RE/MAX Innovative Bayside, Listing Agent: Christopher Adams 
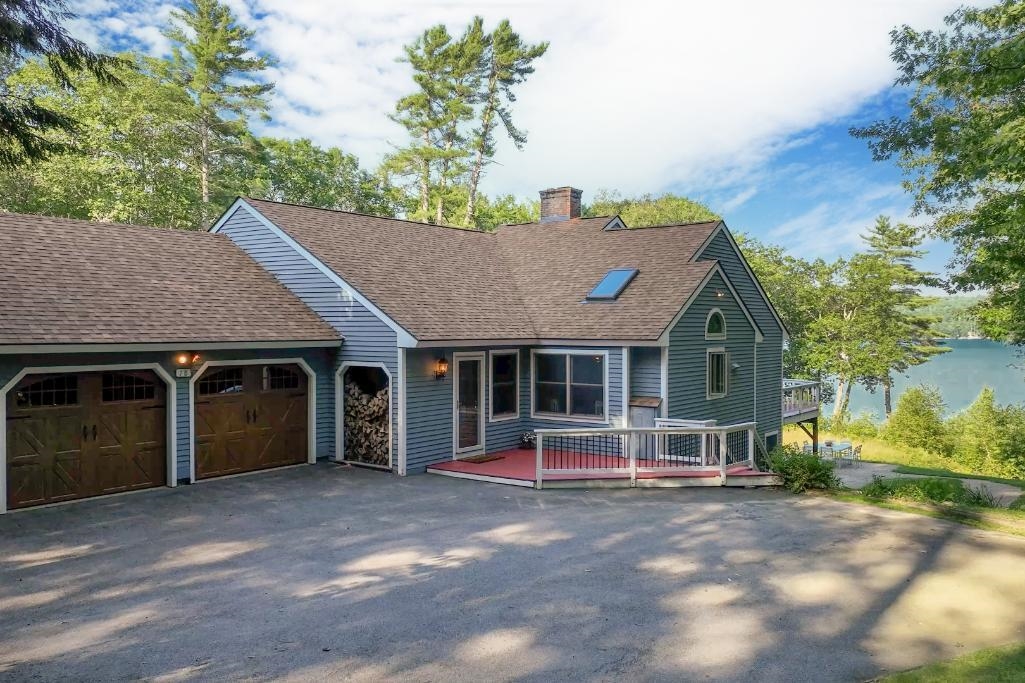
59 photos
$1,075,000
MLS #73394036 - Single Family
Turnkey Perfection in Prime Andover Location! Set on one of the finest lots in Andover, this beautifully maintained home offers a rare combination of updates, privacy, and a parklike backyard retreat. The updated kitchen features quartz countertops, stainless steel appliances, hardwood floors and a breakfast bar—perfect for casual dining and entertaining. Enjoy the warmth of a fireplaced family room, a sunlit formal dining room, and a versatile living room or office—ideal for today’s work-from-home lifestyle. A half bath and laundry complete the main level. Upstairs you'll find four spacious bedrooms and two full baths, offering comfort and flexibility for the whole household. Freshly painted throughout, the home also boasts central A/C, newer siding, roof, windows, heating and hot water systems, plus a brand-new front walk and 2 tier deck. Nestled on a cul de sac in sought-after High Plain/Wood Hill School district, this is a fabulous turnkey opportunity not to be missed. Abuts AVIS.
Listing Office: RE/MAX Partners, Listing Agent: The Carroll Group 
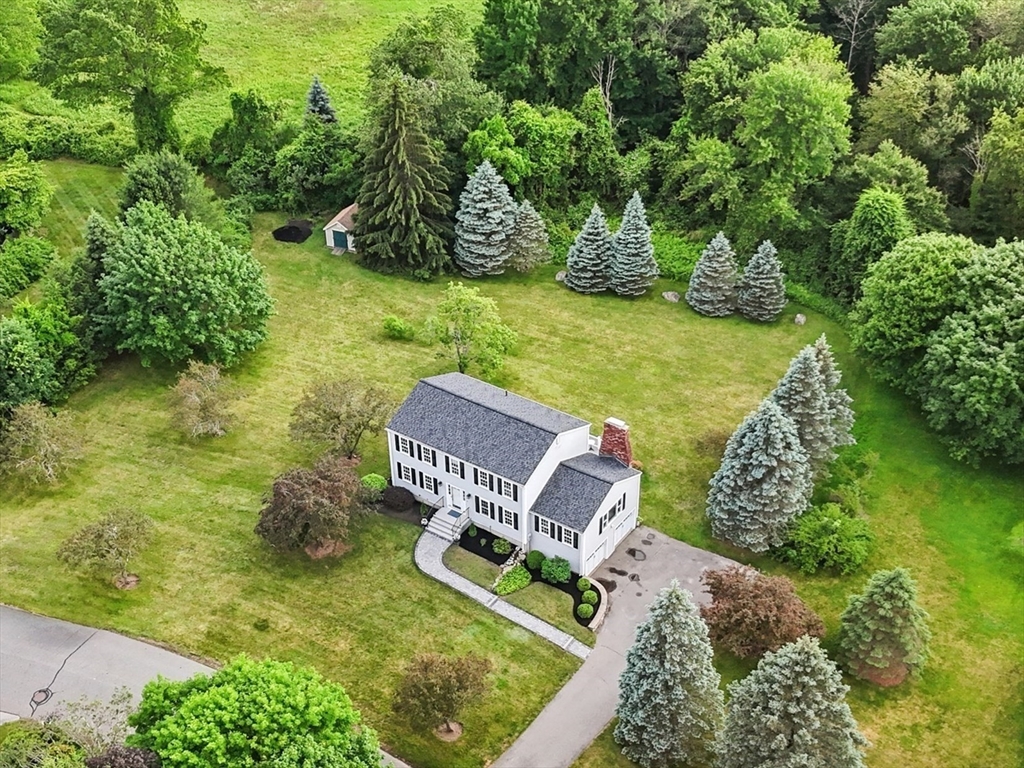
35 photos
$550,000
MLS #5053596 - Single Family
Situated in a charming neighborhood tucked off of exit 4 sits this lovely home. As you enter the home you are greeted by a spacious living room that is competed by a fireplace. Off of the living room is a formal dining room that leads to the kitchen with newer appliances that overlooks the back yard. There is a spacious family room that is perfect for entertaining and leads to the back den. Outside their is a mostly level back yard, Rear deck and some gardens that are ready for your green thumb! Upstairs has a full bathroom, 2 guest bedrooms and a spacious primary bedroom. The basement is unfinished and perfect for storage. This is a fantastic opportunity don't wait.
Listing Office: RE/MAX Innovative Properties, Listing Agent: Timothy Morgan 
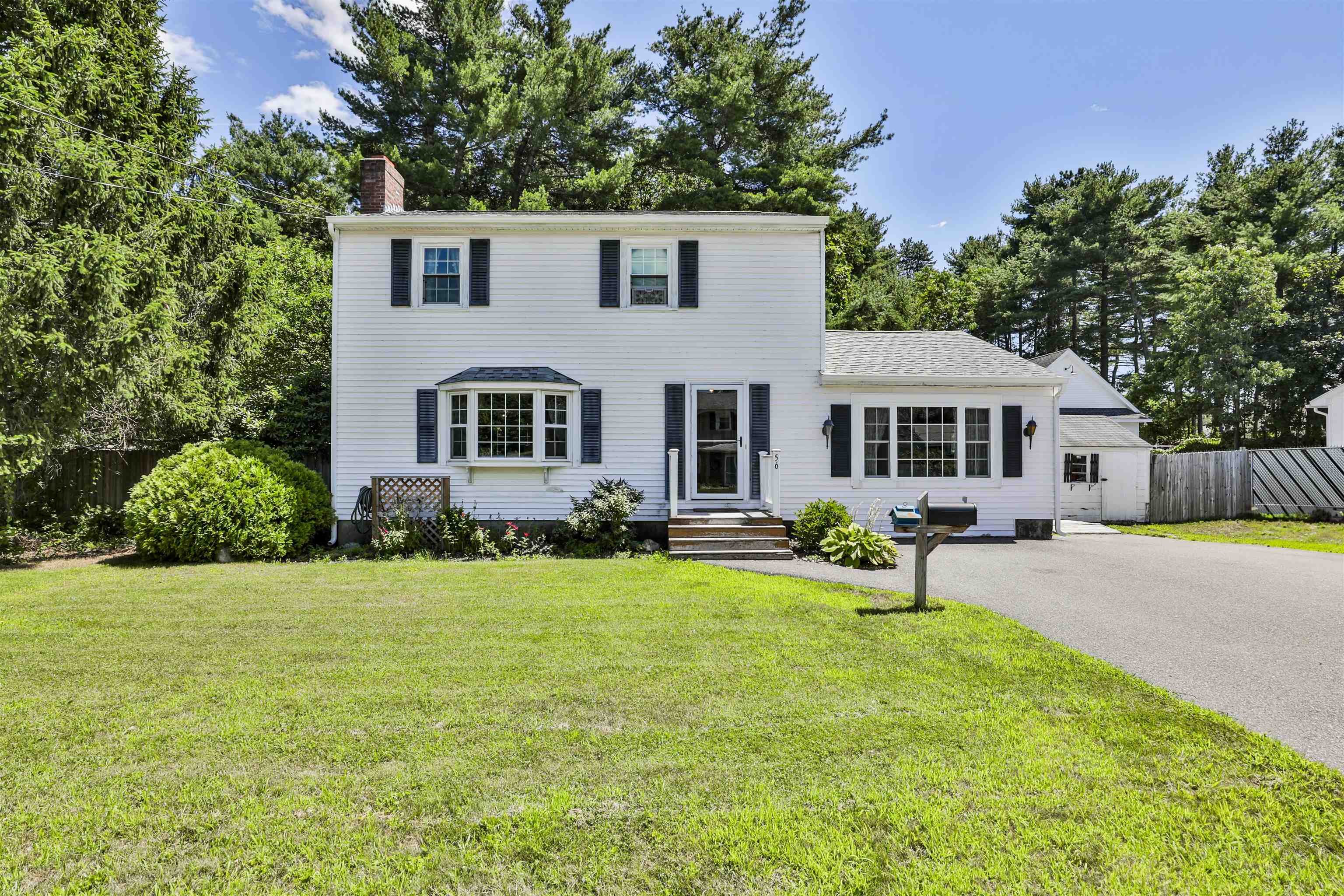
19 photos
$499,900
MLS #73393754 - Single Family
BACK ON MARKET AT NO FAULT OF THE SELLER. Charming 3 Bed, 2.5 Bath Cape offering over 1,900 sq ft in a Prime Commuter Location just minutes to the highway, shopping, golf, and restaurants. This home features a Spacious Cathedral Ceiling Family Room with a Stone FP and Wood Stove, an Eat-in Kitchen, and a flexible Living Room or Den. First-Floor Primary Bedroom, Full Bath featuring Double Sinks and Convenient 1st Floor Laundry Room. Upstairs, you’ll find 2 additional Bedrooms and a ¾ Bath. A Detached 1-Car Garage with electric adds extra functionality. Updates include the furnace, roof, and most windows. While the home could use some cosmetic updates, it offers solid bones and Central Air for comfort, an excellent value with tons of potential!
Listing Office: RE/MAX Innovative Properties, Listing Agent: Premier Home Team 
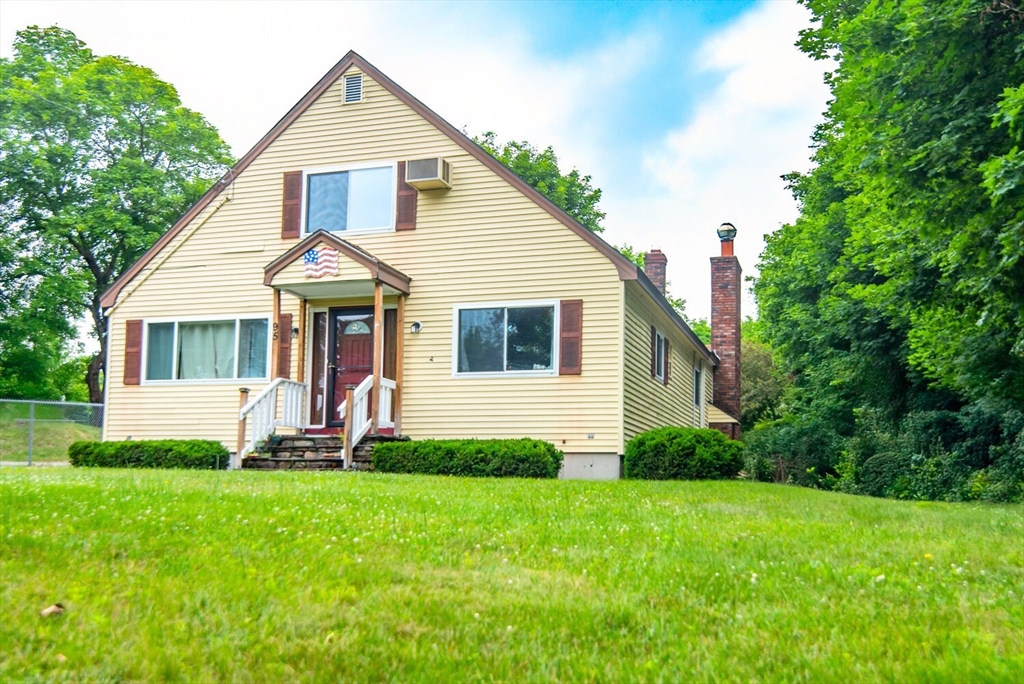
18 photos
$958,000
MLS #73396610 - Single Family
Located in a sought-after neighborhood within the Sanborn Elementary School district and just moments from Indian Ridge Country Club, this well-maintained 4-bedroom, 2.5-bath home offers easy one-level living on a private corner lot. Thoughtfully updated with newer hardwood flooring, this home features a spacious living room with fireplace, a separate family room with access to the deck, and a versatile layout ideal for both downsizers and families. The bedroom wing includes a primary ensuite with direct access to the rear deck—perfect for enjoying quiet mornings or evening relaxation. The ensuite bath is spacious and includes a jacuzzi tub and separate shower. The 1-car plus garage, excellent condition inside and out, and unbeatable convenience to downtown Andover, the commuter rail, major highways, and top-rated schools complete the package and makes this a wise choice!
Listing Office: RE/MAX Partners, Listing Agent: The Carroll Group 
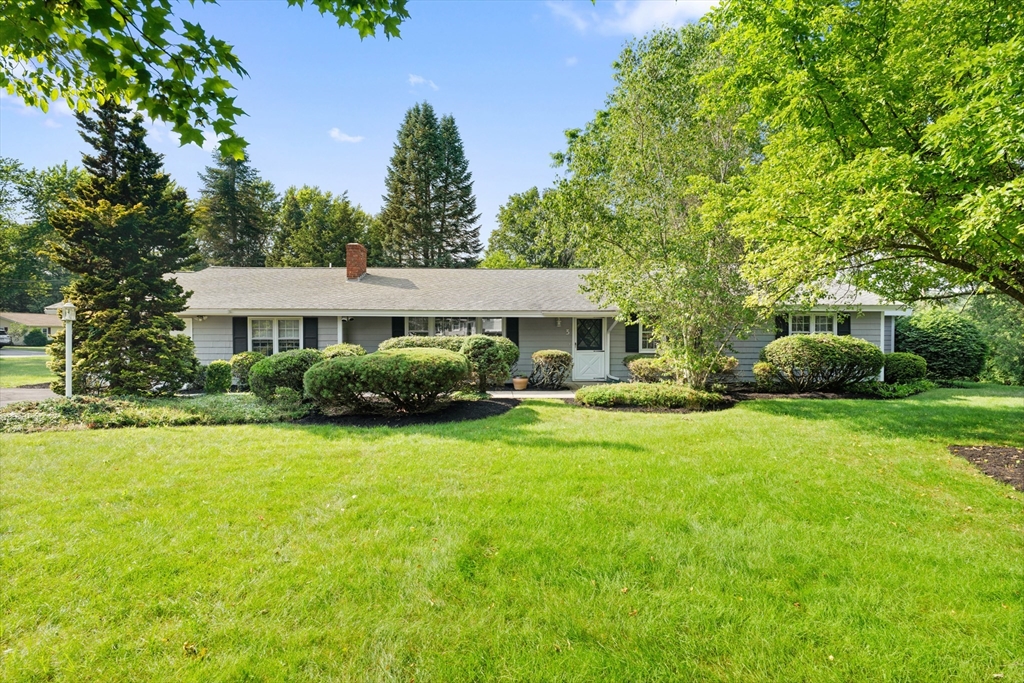
33 photos
$578,500
MLS #73405306 - Single Family
This wonderful, meticulously maintained home on the bus line in Lynn's coveted Ward 1 district is one to see! See the list of Updates attached! This home boasts a contemporary eat-in kitchen with upgraded counter-tops/cabinets, and stainless steel appliances, a dining room right off the kitchen that's perfect for entertaining, sun drenched living room, office space and 3/4 bath on the first floor, good sized bedrooms with the primary having 5 closets, updated full bath upstairs with a tub and shower, gas boiler, replacement windows throughout, newer roof, vinyl siding, ample parking in the driveway with room to maneuver, 2 sheds, tons of natural light, and ample storage space! The bonus room is a Wow factor with endless potential on how to make this space yours! Watch your flowers bloom on your back deck in your private, well manicured yard that is perfect for this Summer weather. Ideal location that is close to highways, shops/restaurants, and everything else Lynn has to offer!
Listing Office: Re/Max Innovative Properties, Listing Agent: Kenneth Purtell 
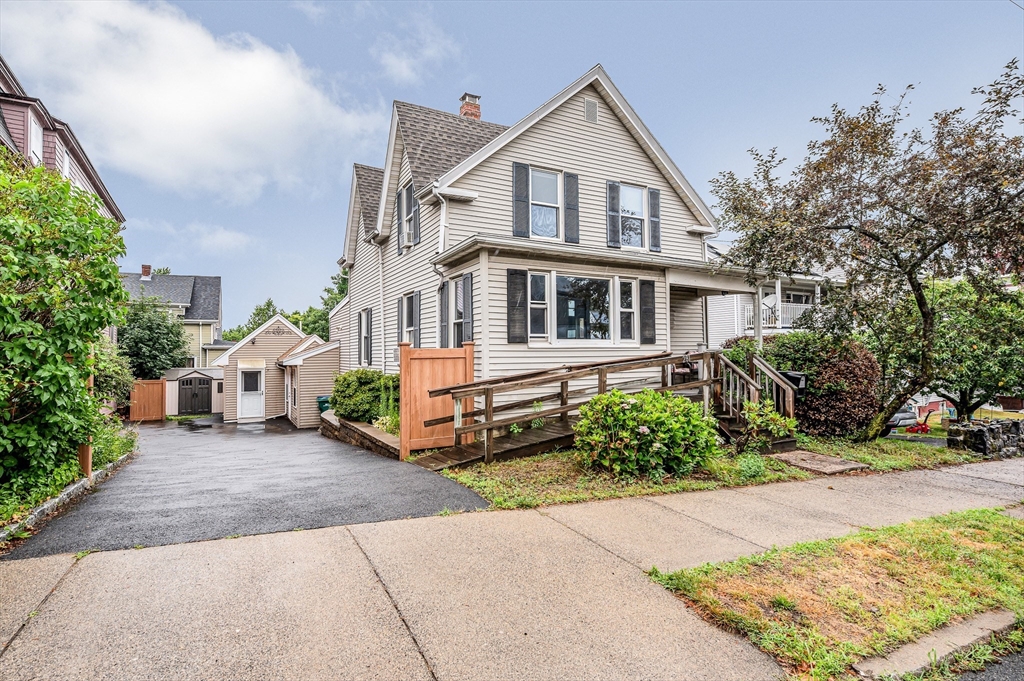
34 photos
$545,000
MLS #73400264 - Single Family
Exciting Opportunity is found in this Prime, Pawtucketville Property! A perfect choice for those seeking a home that can accommodate Multi-Generational living. Featuring 6 Bedrooms, 2 Full Bathrooms, Spacious Modern and Fully Applianced Kitchen, Sunny Enclosed Front Porch, Vintage Woodwork and ample closet and storage spaces. Plus more you'll enjoy discovering. Situated on a landscaped corner lot in one of Pawtucketville's most sought-after locations, where you may find neighbors gardening, out for a walk, riding bicycles, washing their car and so on...E-Z proximity to stores, shopping, commuter routes, and UMASS. Time to make this property yours...
Listing Office: Re/Max Innovative Properties, Listing Agent: Matt Milonopoulos 
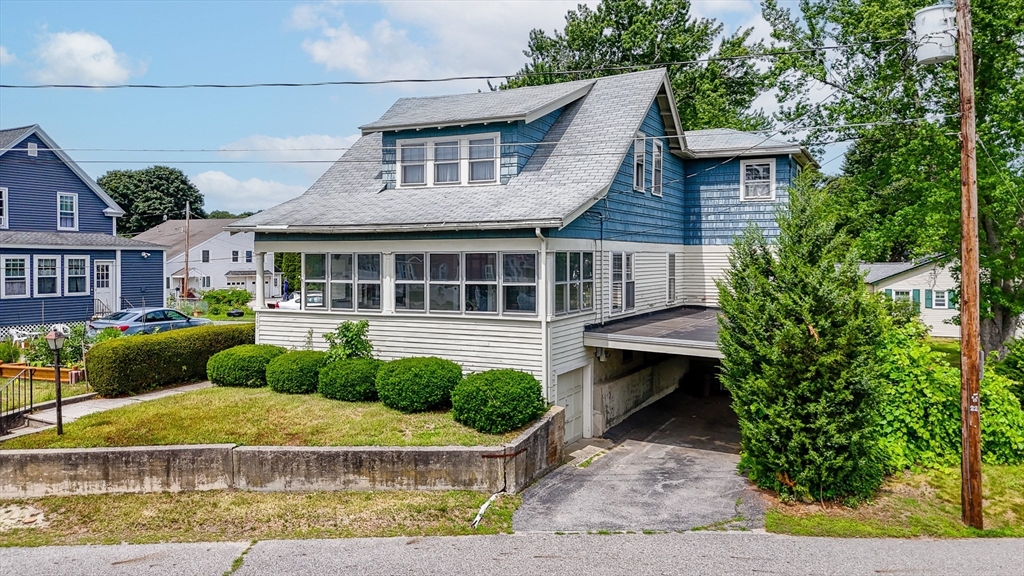
42 photos
$532,500
MLS #5051164 - Single Family
South Nashua cape located on great private street and a level 100% usable lot. Close to Rivier University and ez access to route 3 and DW Highway shopping. The Garage is a bonus! There are hardwood floors throughout the home, and recently renovated with new kitchen and fresh paint. 1st floor has full bath and bedroom, There is a 1st floor laundry room as well. On the 2nd floor there are two very large bedrooms with full bath. Bedrooms have plenty of closet space. Basement is partially finished with baseboard heat. Bring your landscaping ideas for the back yard.
Listing Office: RE/MAX Innovative Properties, Listing Agent: Rod Clermont 
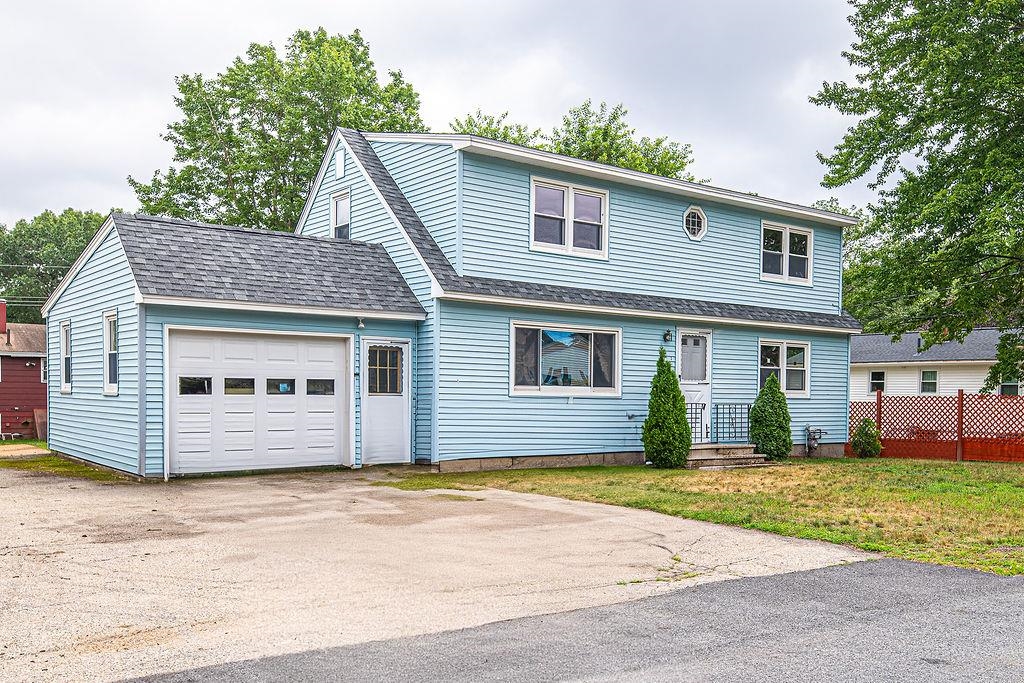
31 photos
$805,000
MLS #73375542 - Single Family
SHOWING FOR BACKUP OFFERS. ONLY MINS TO THE MA BORDER, RTE 93 AND TUSCAN VILLAGE IN ONE OF PELHAM'S MOST SOUGHT-AFTER NEIGHBORHOODS, MULBERRY ESTATES! Beautiful 4 Bedroom Colonial. Abutting Conservation Land, this home offers a Peaceful Setting on 2.59 Acres with frequent visits from local wildlife. Inside, enjoy Gleaming HW Floors and a Spacious Granite Kitchen with Large Island and seating that flows seamlessly into the Family Room featuring a Gas Fireplace. The Open-Concept Dining and Living Rooms create the perfect space for gatherings. The Primary Suite features a Cathedral Ceiling, Dual Walk-In Closets, an Oversized Walk-In Tiled Shower, Double Vanity, and Jacuzzi Tub. 3 additional Generously Sized Bedrooms, 2nd Floor Laundry, and a 2-Car Attached Garage add comfort and convenience. The Lower Level offers the opportunity to be finished for more space. New Furnace/AC. Private Wooded Backyard, perfect for enjoying the sounds of nature or birdwatching!
Listing Office: RE/MAX Innovative Properties, Listing Agent: Premier Home Team 
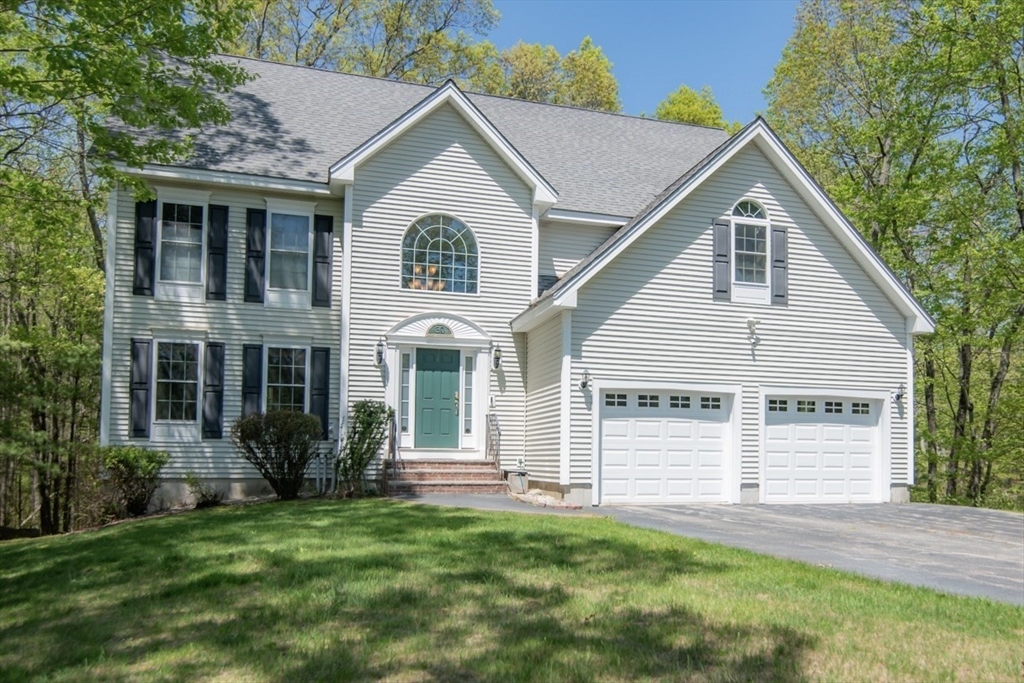
27 photos
$1,250,000
MLS #73406098 - Single Family
Beautifully Crafted New Construction Home on a 1 acre lot within an established neighborhood just minutes from highways for easy commuting, Tuscan Village and the golf course!! This home boasts an Open Plan with 9-foot ceilings, a stunning Kitchen featuring a Farmer's Sink, Large Island, Beverage Bar, and Quartz Countertops, inviting Family Room with a Gas Fireplace surrounded by Quartz and finished with Shiplap. The Dining Room is enhanced with Shadow Box detailing, while the entire 1st floor has Crown Molding. Modern Plank Flooring throughout both floors and a Custom Built-in off the garage. Private Office located on the 1st floor. Upstairs, the Luxurious Primary Suite offers a Spa-like Retreat with Heated Floor, Walk-in Tiled Shower, Soaking Tub, and Double Vanity. All bedrooms are generously sized, 4th BR with additional storage. 2nd Floor Laundry. Quick closing is possible, pool and landscaping not included or guaranteed. Use Beechwood Rd, Salem for GPS, follow to end.
Listing Office: RE/MAX Innovative Properties, Listing Agent: Premier Home Team 
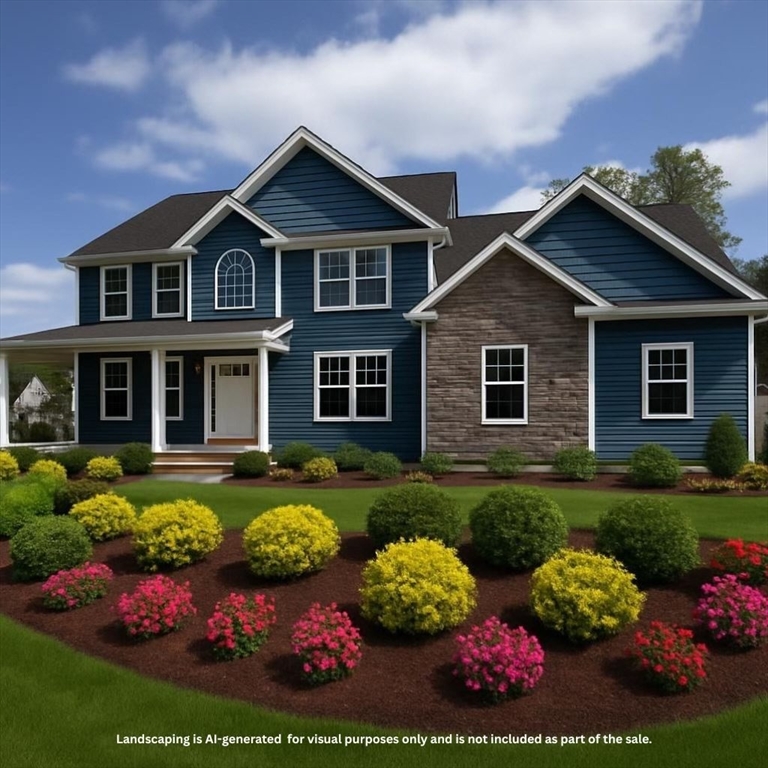
24 photos
$805,000
MLS #5041036 - Single Family
SHOWING FOR BACKUP OFFERS. Unbeatable Location in one of Pelham’s Most Sought-After Neighborhoods, Mulberry Estates! Just minutes to the Massachusetts border, Route 93, and the vibrant Tuscan Village, this opportunity is all about LOCATION, LOCATION, LOCATION! Welcome to this Beautifully Maintained 4 Bedroom Colonial. Abutting Conservation Land, this home offers a Peaceful, Private Setting on 2.59 Acres with frequent visits from local wildlife. Inside, enjoy Gleaming Hardwood Floors and a Spacious Granite Kitchen with a Large Island and seating that flows seamlessly into the inviting Family Room featuring a cozy Gas Fireplace. The Open-Concept Dining and Living Rooms create the perfect space for gatherings. The Luxurious Primary Suite features a Cathedral Ceiling, Dual Walk-In Closets, an Oversized Walk-In Tiled Shower, Double Vanity, and Jacuzzi Tub. Three additional Generously Sized Bedrooms, 2nd Floor Laundry with sink, and a 2-Car Attached Garage add convenience and comfort. The Walk-Out Lower Level with windows offers the opportunity to be finished for more space. New Bosch Furnace/AC. Relax on the back deck overlooking your Private Wooded Backyard, perfect for enjoying the sounds of nature and morning birdwatching. Come see all this wonderful home has to offer!
Listing Office: Re/Max Innovative Properties - Windham, Listing Agent: Premier Home Team 
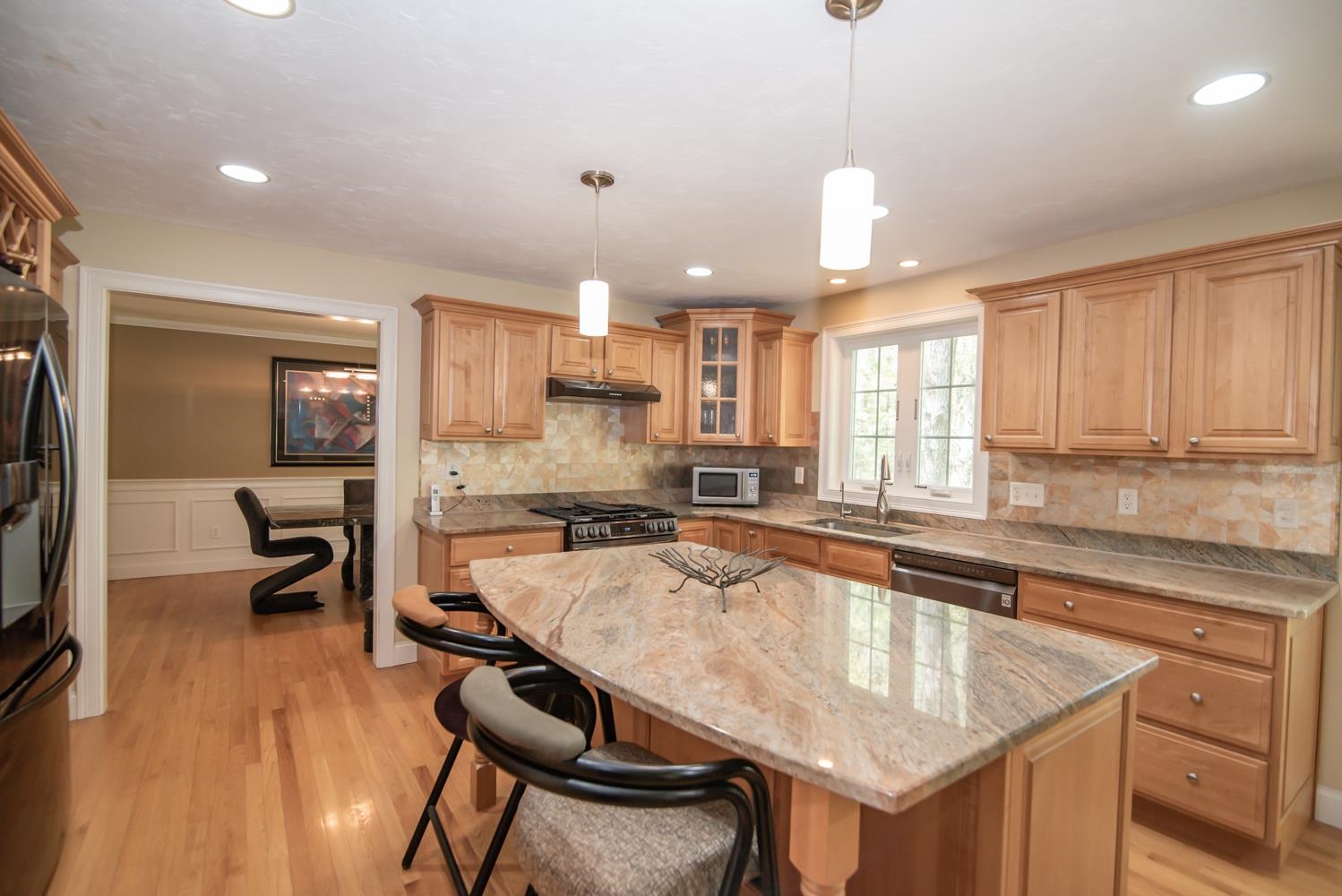
28 photos
$1,150,000
MLS #5047328 - Single Family
Stunning Colonial in Windham’s Prestigious Castle Reach Subdivision. Welcome to this beautifully maintained Colonial, nestled on a professionally landscaped, one acre level lot. Offering more than 4,000 sq ft of living space, this home features 4 bedrooms, 3.5 bathrooms, and oversized 3-car attached garage. Step into an open, sun-filled foyer that leads to a flexible and expansive first-floor layout—perfect for entertaining. Enjoy the warmth of the fireplaced family room and the elegance of gleaming hardwood floors. The chef’s kitchen is a true centerpiece, featuring granite countertops, stainless appliances and rich maple cabinetry. Upstairs, retreat to the luxurious primary suite complete with two walk-in closets and a spa-inspired bath with a tiled walk-in shower. The second floor also includes three additional bedrooms, a full bath, and a conveniently located laundry room. The fourth bedroom boasts its own private ¾ bath. ideal for a teen suite, guest quarters, or extended family. The finished lower level offers even more space to suit your lifestyle: create a game room, home gym, media center, or office, the possibilities are endless. Step outside to your private deck and enjoy the peaceful backyard oasis surrounded by lush green space. With room for the entire family and an unbeatable location, this is more than just a home, it’s your next chapter.
Listing Office: Re/Max Innovative Properties - Windham, Listing Agent: Jim Dolliver 
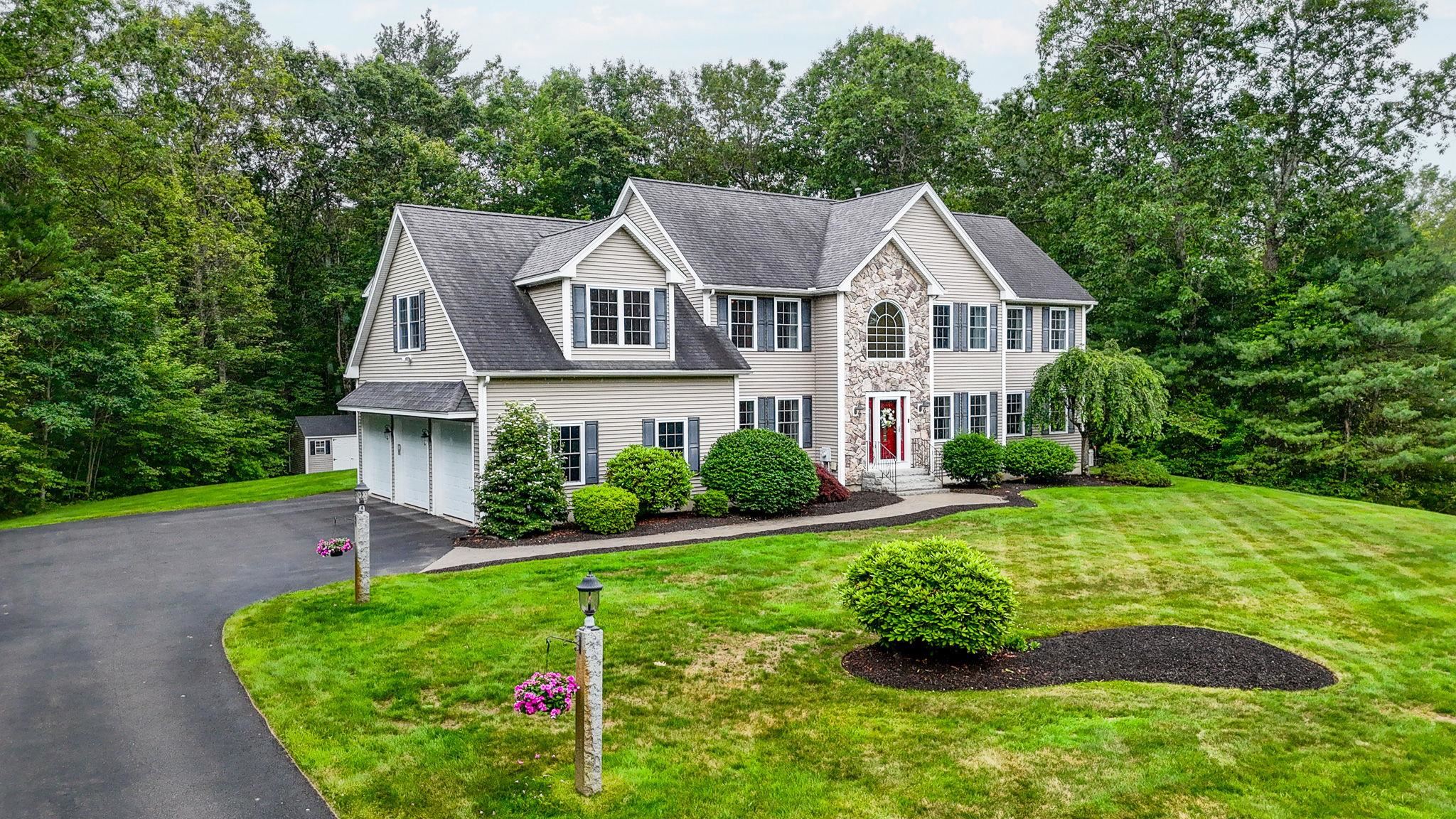
50 photos
$1,250,000
MLS #5048331 - Single Family
Discover this Beautifully Crafted New Construction 4 Bedroom Home, perfectly situated on a one-acre lot within an established neighborhood—just minutes from highways for easy commuting, shopping, Tuscan Village and the golf course!! Designed with Modern Living in mind, this home boasts an Open Floor Plan with 9-foot ceilings, a stunning Kitchen featuring a Farmer's Sink, Large Island, Beverage Bar, GE Cafe Appliances and Quartz Countertops, seamlessly flowing into the inviting Family Room with a Gas Fireplace surrounded by Quartz and finished with Shiplap. The Dining Room is enhanced with Shadow Box detailing, while the entire 1st floor has Crown Molding. Thoughtful details continue with Modern Plank Flooring throughout both floors and a Custom Built-in off the garage for added convenience. A Private Office is also located on the 1st floor. Upstairs, the Luxurious Primary Suite offers a Spa-like Retreat with a Heated Floor, Walk-in Tiled Shower, stand-alone Soaking Tub, and Double Vanity. All bedrooms are generously sized, including a Spacious Fourth Bedroom with additional storage. A second-floor laundry room adds practicality. Don’t miss the opportunity to make this exceptional home yours as it nears completion! Pool and landscaping photos are AI generated to show potential and not included or guaranteed. Interior staged photos from completed home next door with same plan. Use Beechwood Rd in Salem for GPS, follow to end.
Listing Office: Re/Max Innovative Properties - Windham, Listing Agent: Premier Home Team 
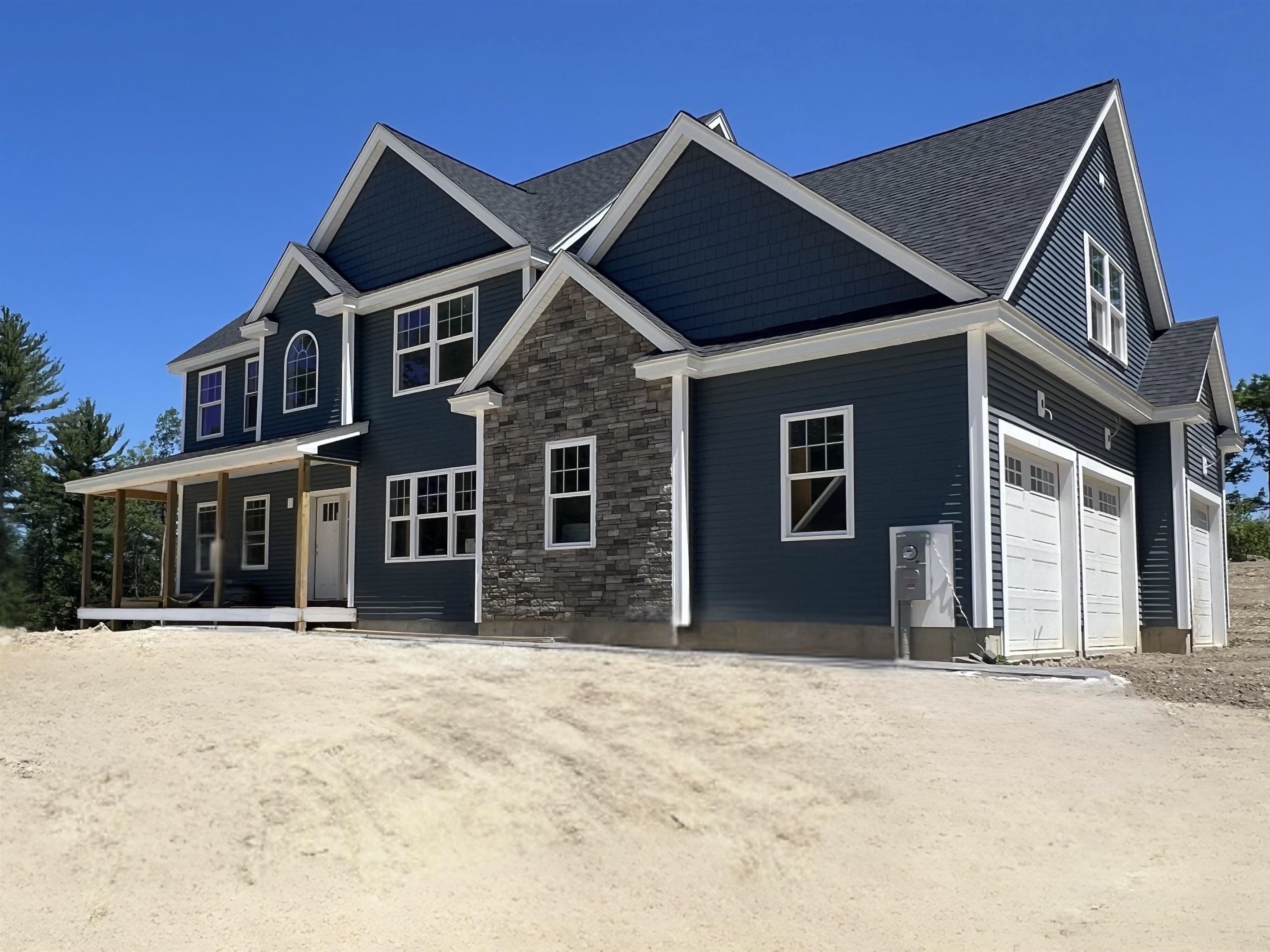
27 photos
$430,000
MLS #5033725 - Single Family
A classic New England Farmhouse offering beautiful curb appeal & spacious rooms throughout. With two fireplaces, an awesome sun porch, and 4 well maintained bedrooms, this home is ready for you to own today. The location is perfect, nestled in a rural setting on a wooded lot and only minutes to a town offering all you need. The gravel road enhances the feeling of being "away" making it an excellent choice for a year-round or second home. Enjoy summer fun on Newfound Lake or hit the slopes at Ragged or Tenney Mountain in the winter. Plus, with easy access to I-93, travel is a breeze. There is a nice barn style garage, ideal for your yard tools and other storage. You will enter the mudroom which offers ample space for boots, coats and more. Off the mudroom, before you enter the home, there is a 1/2 bath with laundry area. When you step into the kitchen, you are going to love it; open space, beautiful wood floors, solid surface counters, nice appliances and an island create the perfect gathering space. The first floor also includes the dining room, a living room, a den, a family room and the spectacular sun porch. These rooms offer really nice space with wood floors throughout and a fireplace in the living and family room. Two staircases lead to the second floor where you’ll find 2 full baths, 4 bedrooms & ample closet space. The largest of the bedrooms has a nice woodstove creating warmth and ambiance. This home is a winner - don't miss the opportunity to make it yours.
Listing Office: RE/MAX Innovative Bayside, Listing Agent: Christopher Kelly 
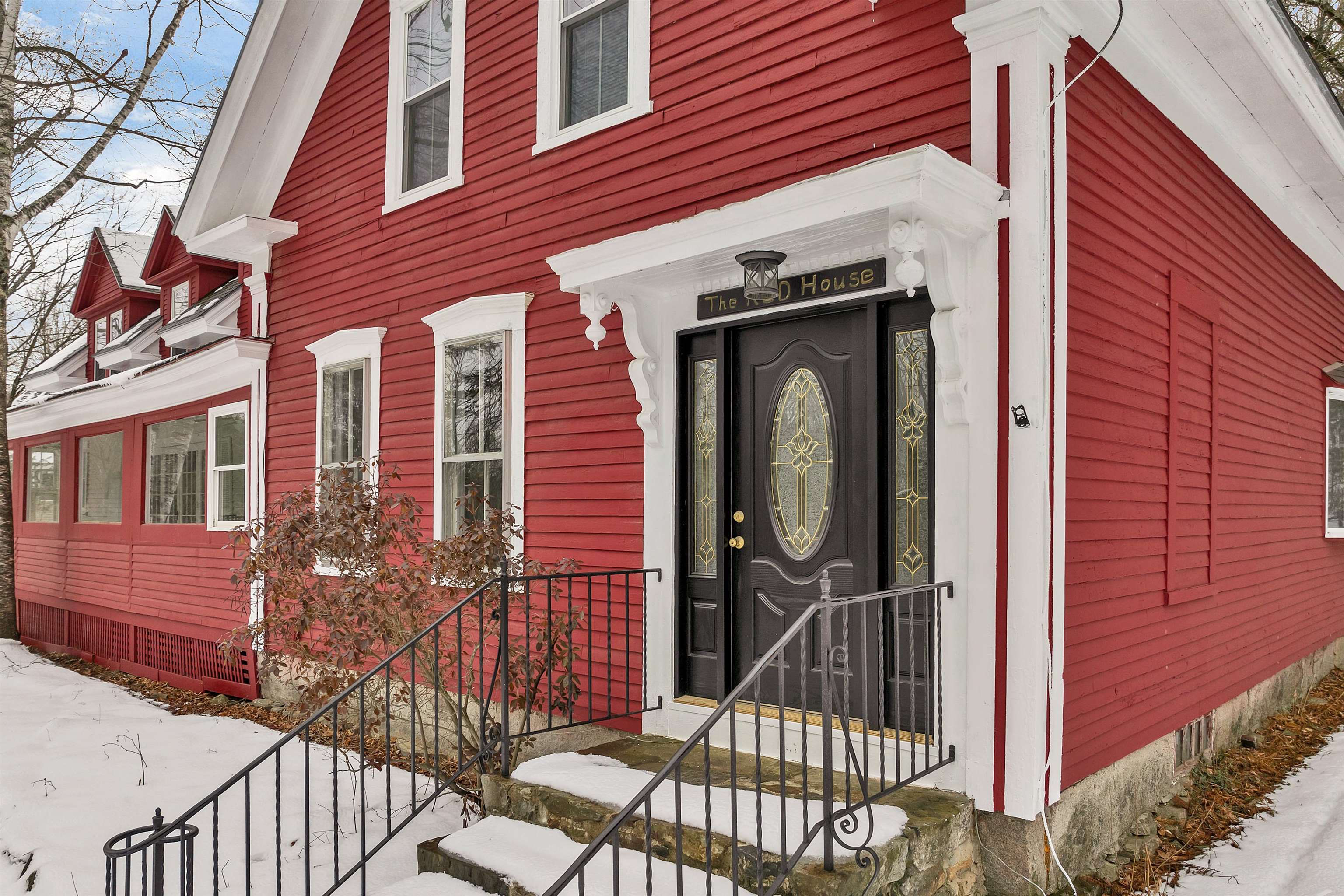
59 photos
$490,000
MLS #73397346 - Single Family
Looking for unique, interesting, and contemporary? This concrete home designed and built by owner /builder/ architect awaits your finishing touches. Pleasant country setting with the apple orchards down the road. Eco friendly, holding the heat in winter and cold in summer. Views to West Boylston, the Reservoir and East Lake Wauchacum Pond. Interior floor plan is open space. One enters the home by the glass enclosure at ground level. From there continue up the stairs to the main level, kitchen and dining areas open to the balconied great room. A laundry room is close to the kitchen while four bedroom areas spread around the open great room.The primary suite is plumbed for the bath there plus one additional family bath off the hall. Title 5 will be passing for closing after repair on the system is being completed. ATV and snowmobilers take note! Nature lovers might think of this as a tree house setting. Let your creativity go to work in this private setting!
Listing Office: RE/MAX Partners, Listing Agent: Joan Denaro 
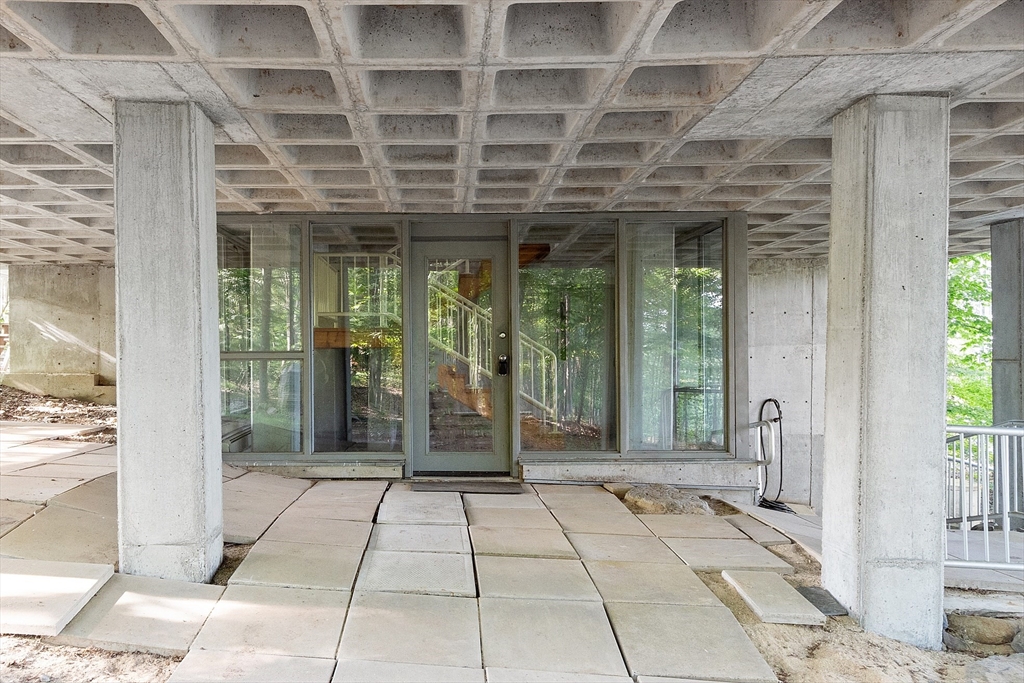
41 photos
$319,500
MLS #5052205 - Single Family
Looking for affordability without sacrificing comfort? Welcome to 2 Hawthorne Lane in Nashua—an inviting, move-in ready home nestled in the highly desirable River Pines community. This spacious layout offers two bedrooms, two bathrooms, a large kitchen with ample cabinet space, a living room, and a generously sized dining area that flows seamlessly into a functional alcove—perfect for a home office or cozy reading nook. You'll also enjoy a three-season porch, adding even more living space to this already roomy home. Additional features include central air, propane heat and cooking, laundry conveniently located just off the kitchen and a huge walk-up attic for storage! Situated on a corner lot, the property boasts a large backyard with an irrigation system, storage shed, and a fireplace—ideal for relaxing fall evenings. Living in River Pines means access to fantastic amenities like a clubhouse, exercise room, in-ground pool, and boat launch—and so much more. Don't miss your chance to own this affordable and well-maintained home!
Listing Office: RE/MAX Innovative Properties, Listing Agent: Raymond Boutin 
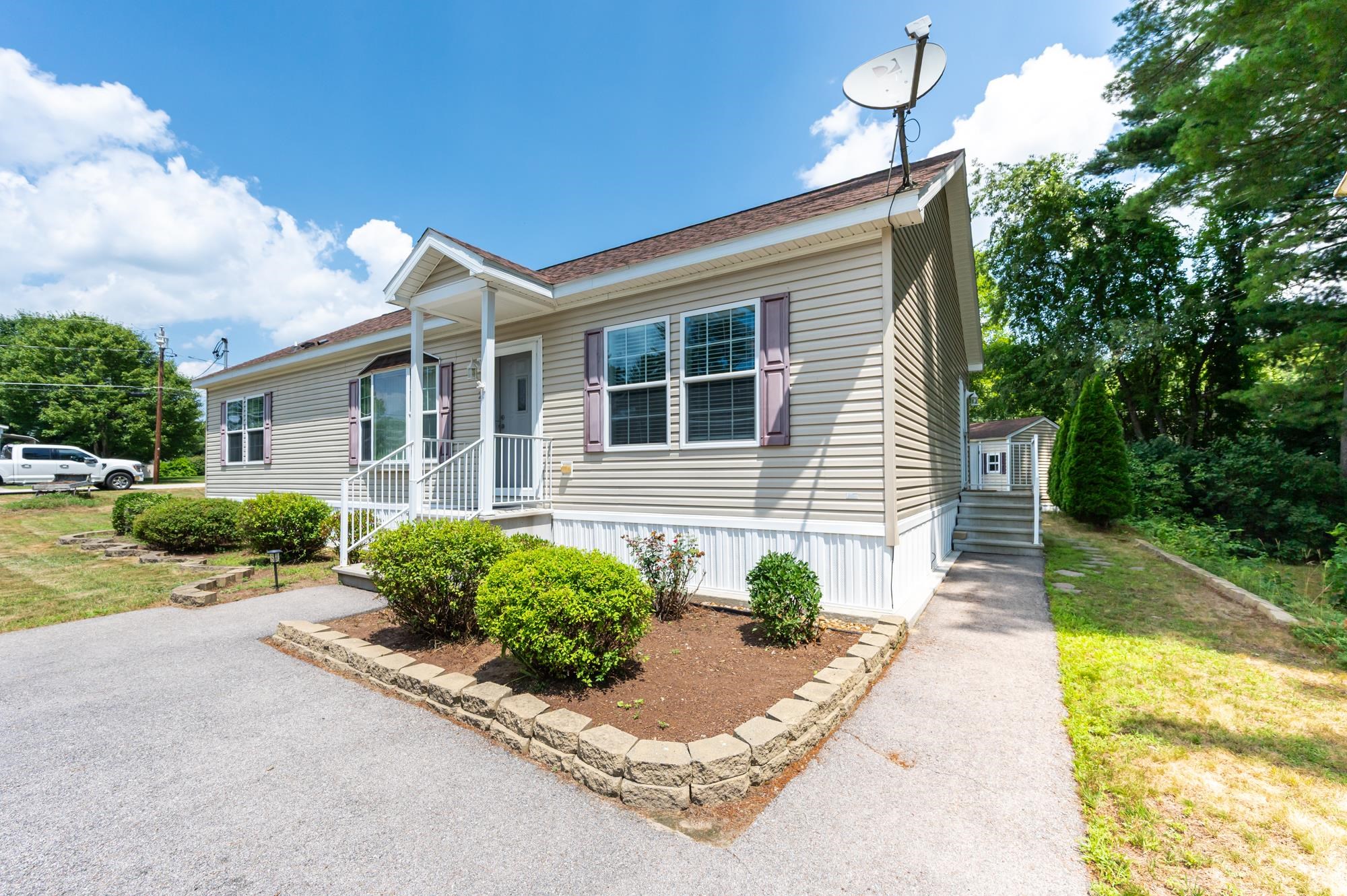
42 photos
$485,000
MLS #5047193 - Single Family
Charming Updated Ranch in Convenient Derry Location! Welcome to this beautifully updated 3-bedroom, 1-bath ranch-style home nestled in a Derry neighborhood with easy access to Route 28, shopping, and local amenities. This home has seen extensive upgrades over the past two years, offering move-in-ready comfort and peace of mind. Step inside to discover a new kitchen and bathroom, refinished hardwood floors, and fresh interior paint throughout. The exterior shines with new vinyl siding, a new roof, and a newly paved driveway. Enjoy the outdoors from your brand-new back deck, perfect for relaxing or entertaining. Additional features include a full walk-out basement offering great potential for expansion, storage, or a workshop. Whether you're a first-time buyer, downsizing, or looking for single-level living with modern updates, this home checks all the boxes! Don't miss this turn-key opportunity in a desirable Derry location — schedule your showing today!
Listing Office: RE/MAX Innovative Properties, Listing Agent: Andrew White 
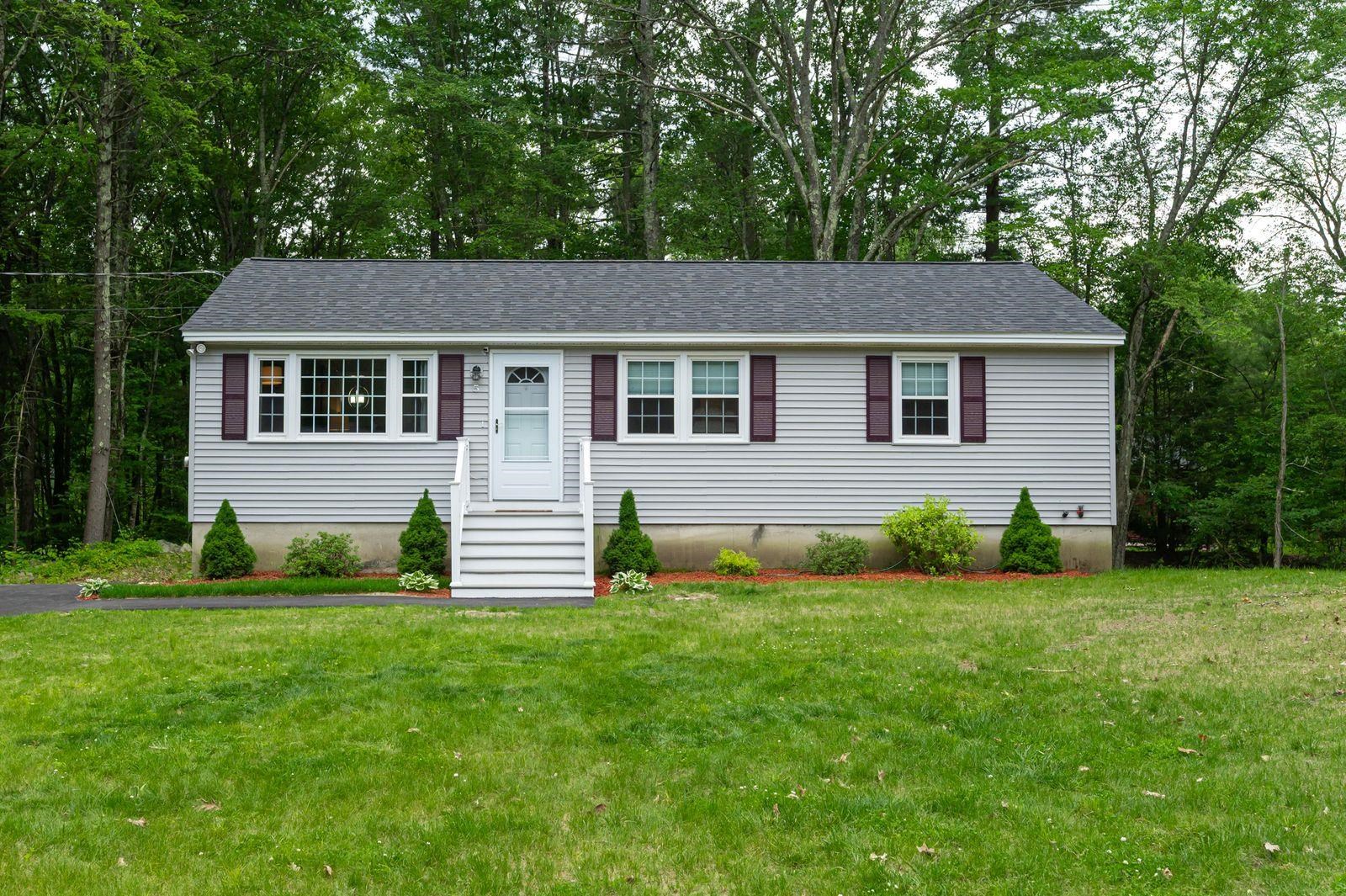
28 photos
$502,000
MLS #5044395 - Single Family
Discover the perfect blend of comfort, privacy, and convenience at 210 Province, a beautifully maintained single-family home nestled on a sprawling 6-acre lot in the peaceful town of Belmont, New Hampshire. This inviting residence offers three generously sized bedrooms and two full bathrooms, making it an ideal space for families, professionals, or anyone seeking a tranquil retreat just minutes from the downtown of Laconia offering dining and shopping. Step inside to find spacious, sunlit rooms designed for both relaxation and everyday living. The primary bedroom is a true highlight, featuring not one, but two walk-in closets — providing ample storage and organization options. The open and airy layout extends throughout the home, creating a welcoming atmosphere for gatherings or quiet evenings at home. Recent upgrades include brand-new energy-efficient windows on the first floor and a new slider that flood the interior with natural light while helping to maintain a comfortable indoor climate year-round. Additionally, a "whole-house" generator has been installed to ensure uninterrupted power during any unexpected outages, adding an extra layer of security and convenience. The walkout basement is spacious and easily could be finished if you need more living space. Enjoy the outdoors from multiple vantage points: a private back deck offers the perfect space for barbecues or welcome your guests from the inviting front porch. Delayed Showings until 6/7/2025.
Listing Office: RE/MAX Innovative Bayside, Listing Agent: Scott Knowles 
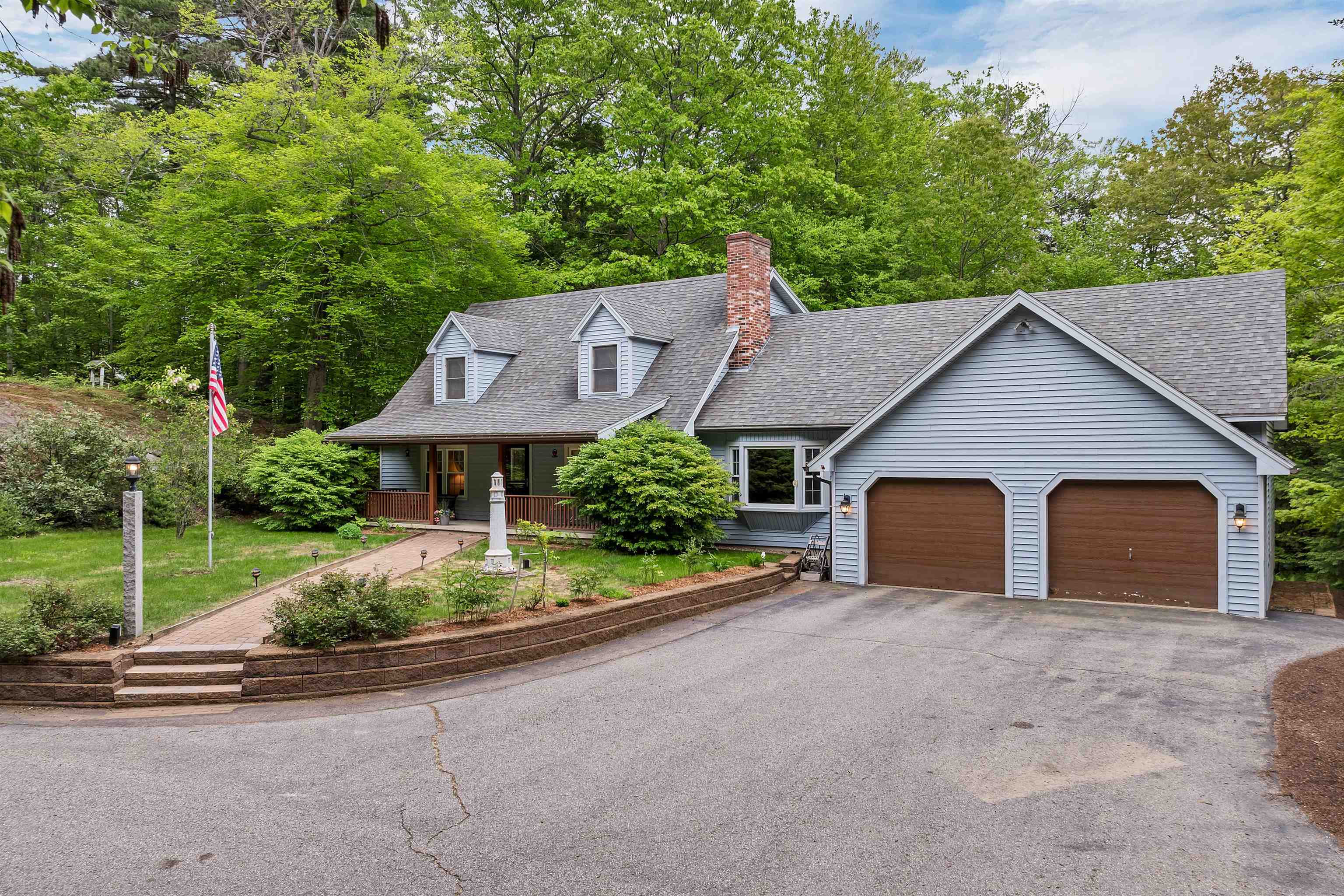
60 photos
$829,900
MLS #5050723 - Single Family
**OPEN HOUSE CANCELLED, PROPERTY IS UNDER AGREEMENT. Welcome to this Gorgeous Custom Colonial that perfectly combines style and functionality. Step into the Impressive Great Room featuring a Soaring Cathedral Ceiling open to a Bright Loft above, seamlessly connected to the Spacious Kitchen adorned with Abundant Cherry Cabinets, Granite Counters, a Center Island, Tile Flooring, and Stainless Steel Appliances. The Hard to Find FIRST-FLOOR Primary Suite provides a peaceful retreat with Dual Walk-In Closets, a Luxurious Jetted Tub, and a Walk-In Tile Shower. Enjoy Hardwood Floors throughout the main level, a formal Dining Room for gatherings, and two additional Bedrooms upstairs with a Full Bath and generous closet space. Designed for comfort and practicality, this home includes a Whole House Generator and Solar Panels for energy efficiency. Relax outdoors on the Low-Maintenance Trex Deck or Large Patio, overlooking a private, level backyard with mature landscaping, irrigation system, and garden area. Additional features include 1st Floor Laundry, Mudroom, Full Basement offering endless potential and a 2-Car Attached Garage. Located in a Desirable Neighborhood on a Cul De Sac Road with easy access to amenities, this beautifully maintained home is move-in ready and waiting for its next chapter. Don’t miss this Rare Opportunity to own a home with thoughtful upgrades throughout! PROFESSIONAL INTERIOR PHOTOS COMING TODAY
Listing Office: Re/Max Innovative Properties - Windham, Listing Agent: Premier Home Team 
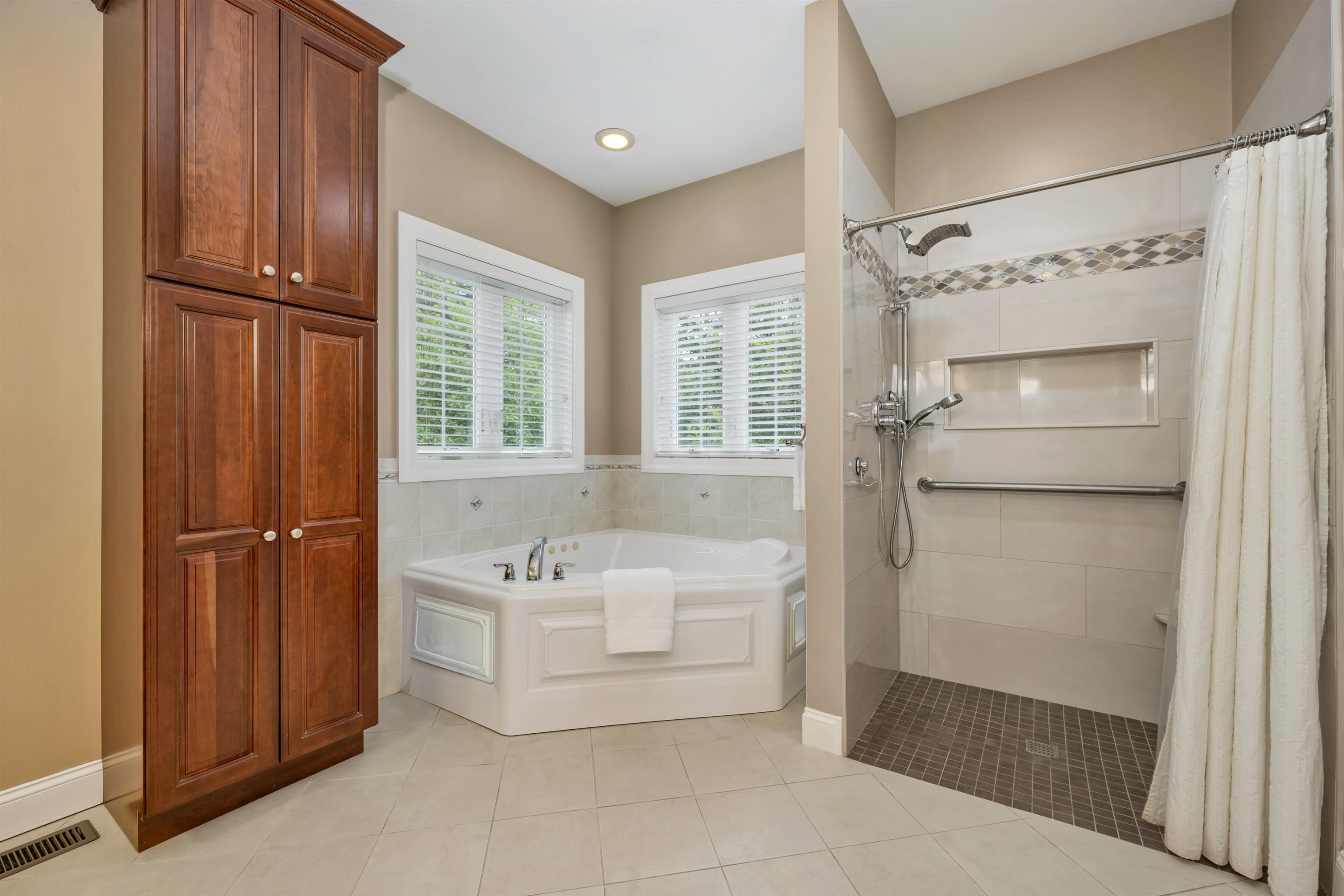
45 photos
$38,000
MLS #5053051 - Single Family
Estate Sale BUYERS to do own due diligence. Property needs some work to satisfy the association standard requirements. Several updates have been made to the property and was occupied year round up to December 2025.
Listing Office: RE/MAX Innovative Bayside, Listing Agent: Karen Laflamme 
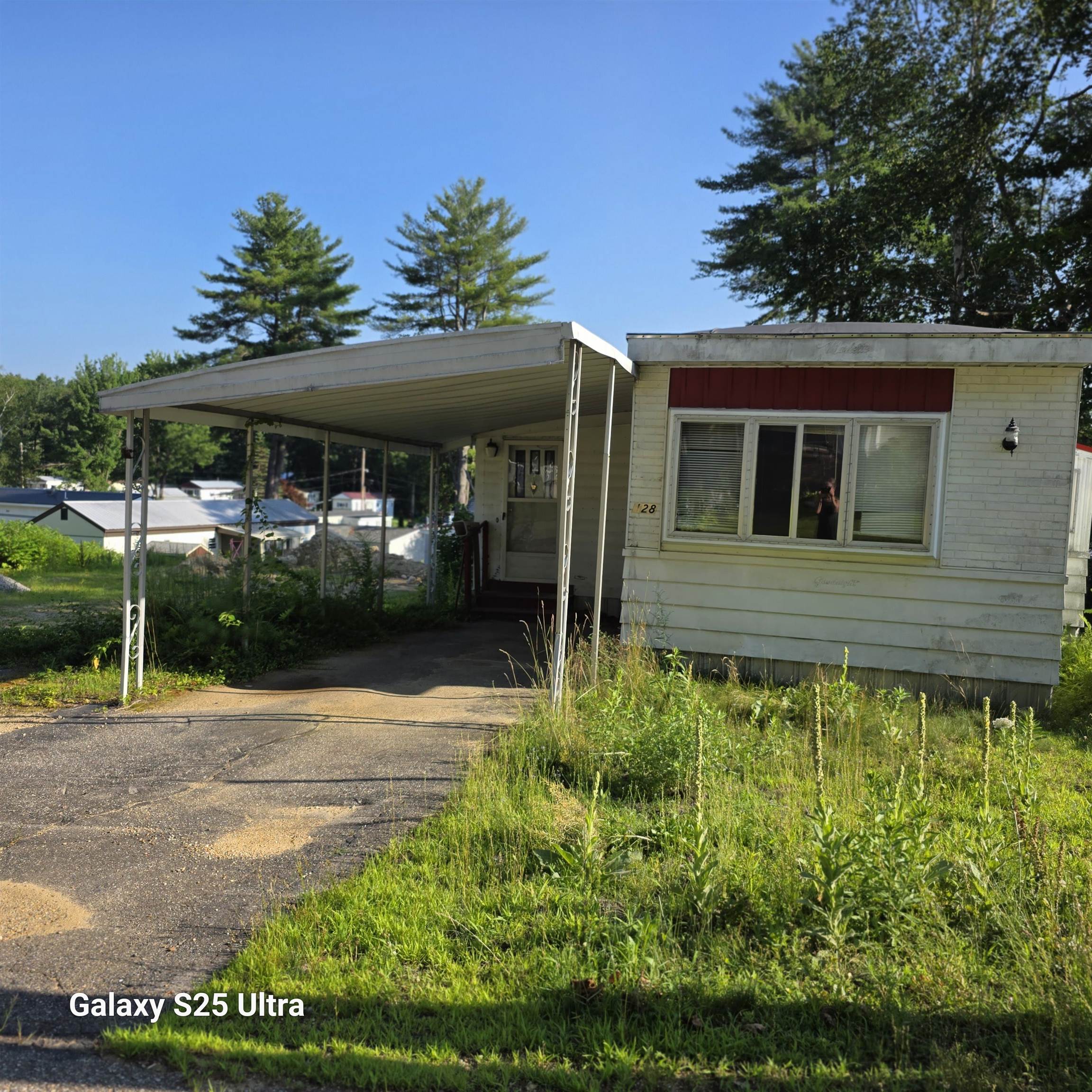
8 photos
$785,000
MLS #5049317 - Single Family
Move-In Ready Gem in Merrimack – Fully Remodeled, 1.83 Acres, Open Concept Living This stunning 3-bedroom, 2.5-bath home on 1.83 private acres in Merrimack is truly turn-key! Set back from the road and surrounded by professional landscaping with irrigation, this fully remodeled home offers peace, privacy, and modern comfort—just minutes from local amenities. Inside, you’ll love the open-concept first floor, perfect for entertaining. The spacious layout flows effortlessly from the kitchen to dining and living areas, making hosting easy and everyday living feel expansive. Enjoy custom closet inserts in the Primary Suite and a bright 3-season room ideal for relaxing in any weather. Step outside to a fully fenced-in yard, ideal for kids, pets, and gatherings. Every detail has been thoughtfully updated—inside and out. Added bonus of 2-car detached garage for extra storage of all your toys! This is your chance to own a beautifully upgraded home in a prime Merrimack location. Showings begin Wednesday 7/2 at open house. Subject to seller finding suitable housing
Listing Office: RE/MAX Innovative Properties, Listing Agent: The Josh Naughton Team 
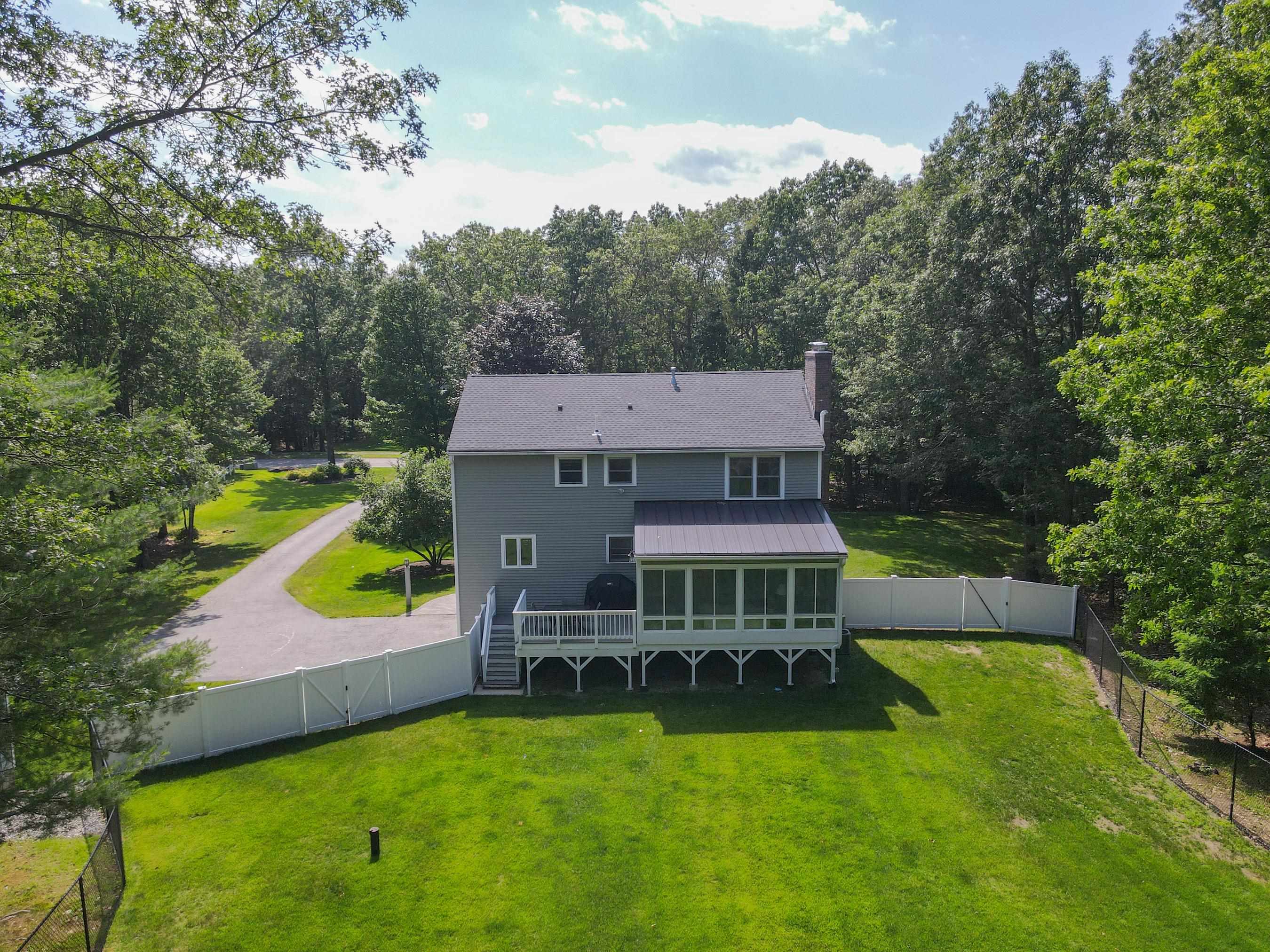
32 photos
$638,000
MLS #5047660 - Single Family
OFFER DEADLINE 6/22/25 6 pm.Discover the perfect blend of charm, comfort, and convenience in this beautiful 4-bedroom Colonial, nestled on an inviting corner lot in the highly desirable Sherwood Forest neighborhood. From the moment you step inside, you'll fall in love with the home's warm ambiance, highlighted by hardwood floors throughout the first floor. Entertaining is a breeze in the stunning great room, featuring soaring vaulted ceilings and direct access to the expansive deck—a perfect setting for gatherings with family and friends. For more intimate moments, cozy up beside the elegant gas fireplace in the living room, ideal for relaxed conversations and peaceful evenings. The kitchen features granite countertops and pleasant views of the serene backyard. Step outside onto the spacious deck, easily accessible from both the great room and the convenient first-floor bedroom, and savor your morning coffee while surrounded by lush greenery and mature trees that provide a tranquil, private setting. The upper level is a true retreat, with a primary bedroom offering not one, but two walk-in closets and a private bath. Two additional bedrooms and another full bath complete the second floor. Practicality meets comfort with central air conditioning to keep you cool during summer months, and peace of mind is assured with the whole-house generator that seamlessly maintains comfort during power outages. Don't miss out-your dream home in Sherwood Forest awaits!
Listing Office: RE/MAX Innovative Properties, Listing Agent: Martha Daniels Holland 
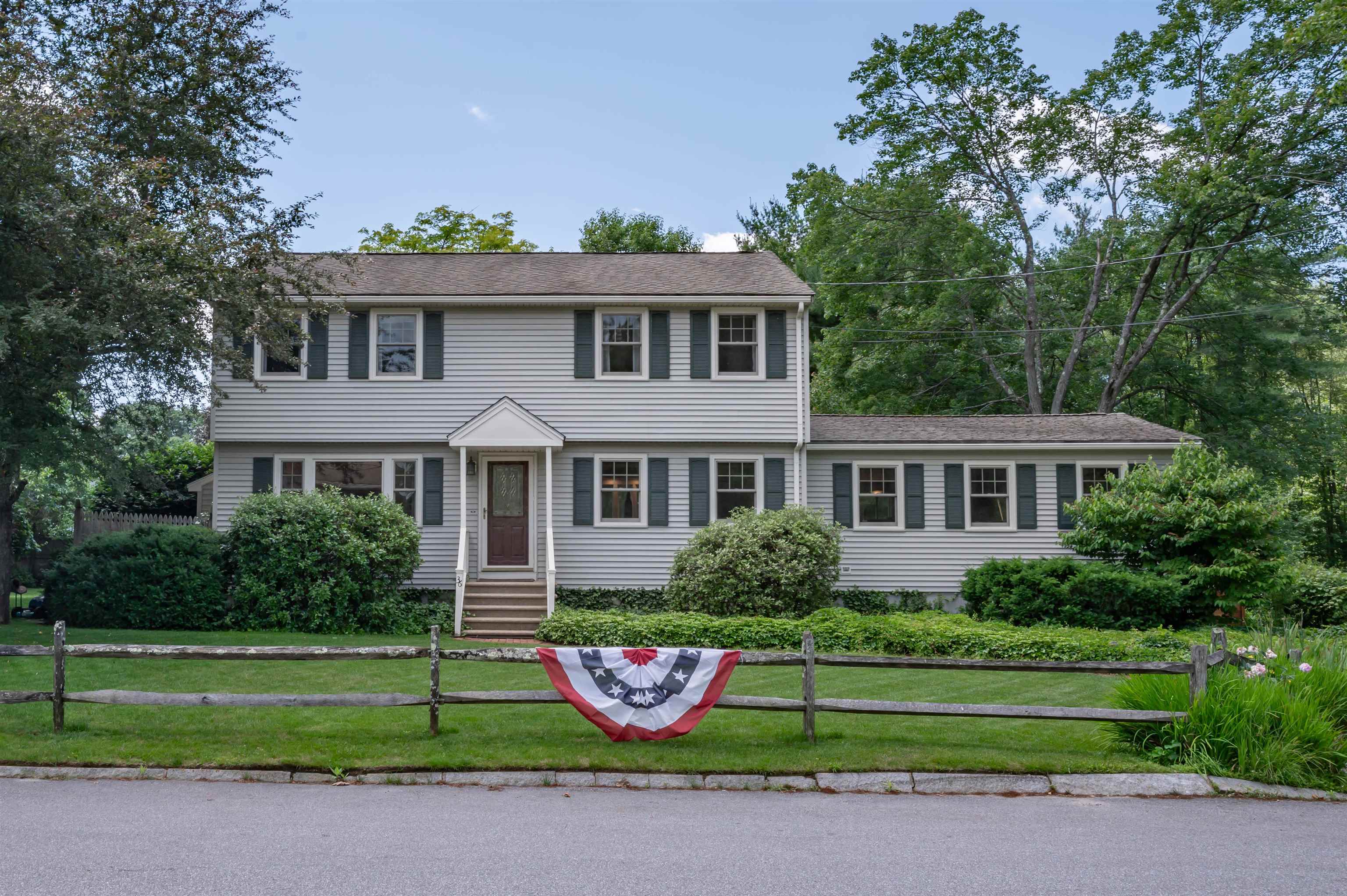
41 photos
$1,050,000
MLS #5045973 - Single Family
A rare opportunity to live in the heart of Hollis’ Historic District, just steps from the village green, sports fields, and picturesque apple orchards—right in your backyard! This stately twin-chimney Colonial blends timeless architectural charm with thoughtful updates throughout. The custom country kitchen offers space for both cooking and gathering, while the formal living and dining rooms each feature a cozy fireplace, perfect for entertaining. A sun-filled family room with a wall of windows frames views of lush English gardens and the orchard beyond. Start your day in the east-facing sunroom, ideal for watching the seasons unfold. The main house includes four spacious bedrooms, plus a fifth currently used as a studio/office—with its own staircase, it offers great potential as a private in-law suite. Enjoy the unique combination of historic elegance, modern comfort, and walkable town-center living in one of southern New Hampshire’s most beloved communities.
Listing Office: RE/MAX Innovative Properties, Listing Agent: Sharon McCaffrey 
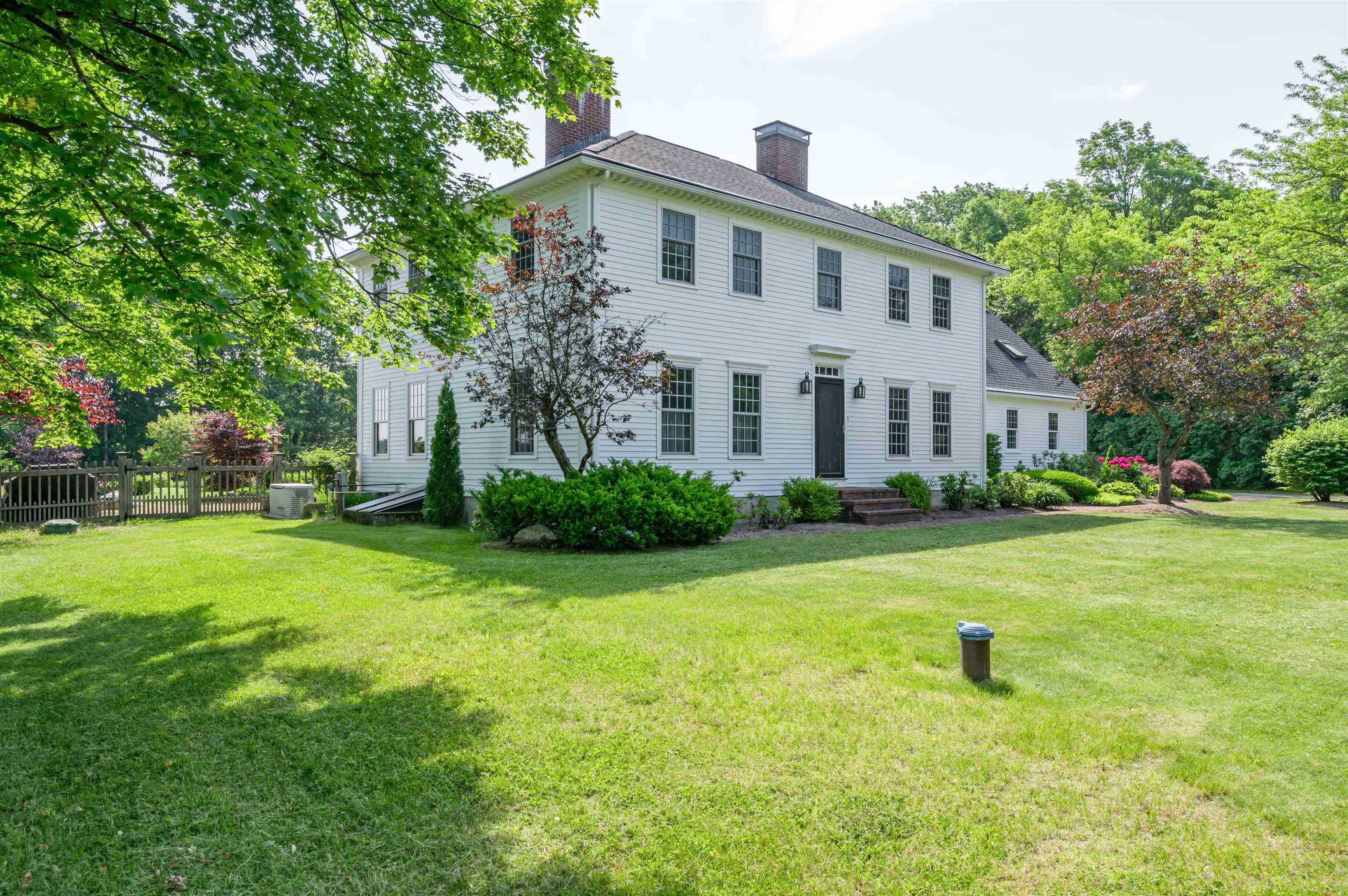
46 photos
$380,000
MLS #5047071 - Single Family
Franklin, New Hampshire - Step into this classic cape style home with hardwood floors throughout, 2 full baths, a full basement, and a 2 car garage... Whether you are starting out or downsizing, this home is ready to welcome you!! Peaceful setting near all of Franklin activities! Dead end street and you're within walking distance to the high school. white water rafting, near frankllin falls damn and its walking and biking trails!
Listing Office: RE/MAX Innovative Bayside, Listing Agent: Robert Gunter 
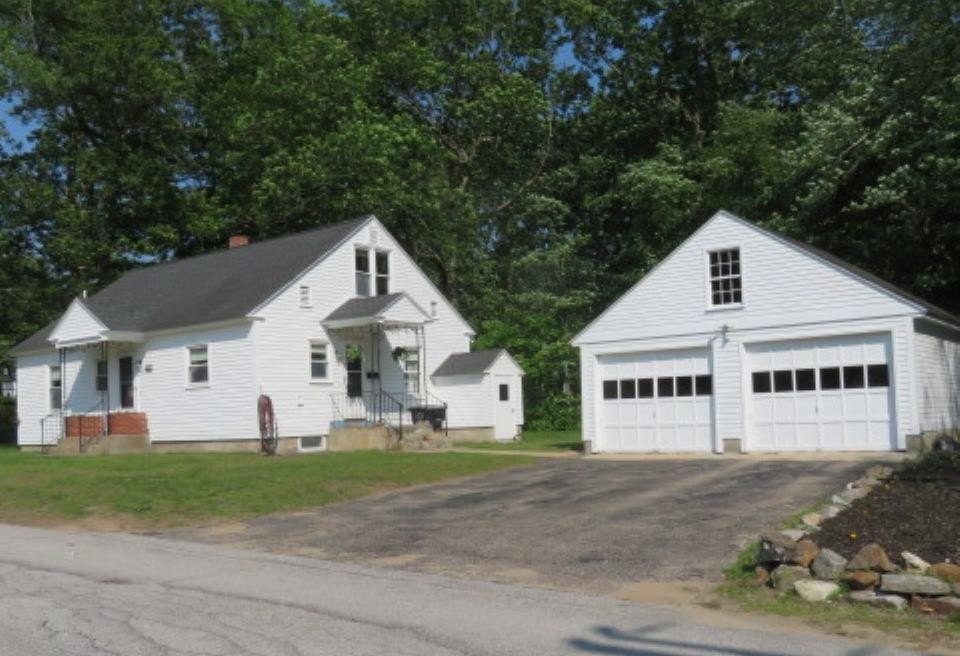
38 photos
$450,000
MLS #5057180 - Single Family
Nestled in the heart of the Lakes Region, this charming 4-bedroom, 2-bathroom cape home offers the perfect blend of comfort, convenience, and lake living. With deeded beach rights to one of the region's most beautiful beaches, this property promises a lifestyle that is both tranquil and vibrant. As you step inside, you'll be greeted by the warm and inviting ambiance of gorgeous hardwood floors that flow throughout the entire home. The classic cape design provides a sense of coziness and character, making it a place you'll be proud to call home. The spacious living areas are bathed in natural light, creating an inviting atmosphere for family gatherings or entertaining friends. The living room boasts a nice fireplace perfect to take the chill off on a fall day! There are 2 bedrooms on the first floor and 2 large bedrooms on the 2nd floor with a full bath on each level. The property boasts a large, level backyard, perfect for outdoor activities, whether it's hosting summer barbecues, gardening, or simply relaxing in the open air. Your proximity to town ensures that all your daily needs are easily met, with shopping, dining, and services just a stone's throw away. For nature enthusiasts, the convenience of walking trails nearby offers the opportunity to explore the surrounding beauty and stay active in a picturesque environment. The great neighborhood atmosphere provides a sense of community and security, making it an ideal place to call home. Delayed Showings until 9/8/23.
Listing Office: RE/MAX Innovative Bayside, Listing Agent: Scott Knowles 
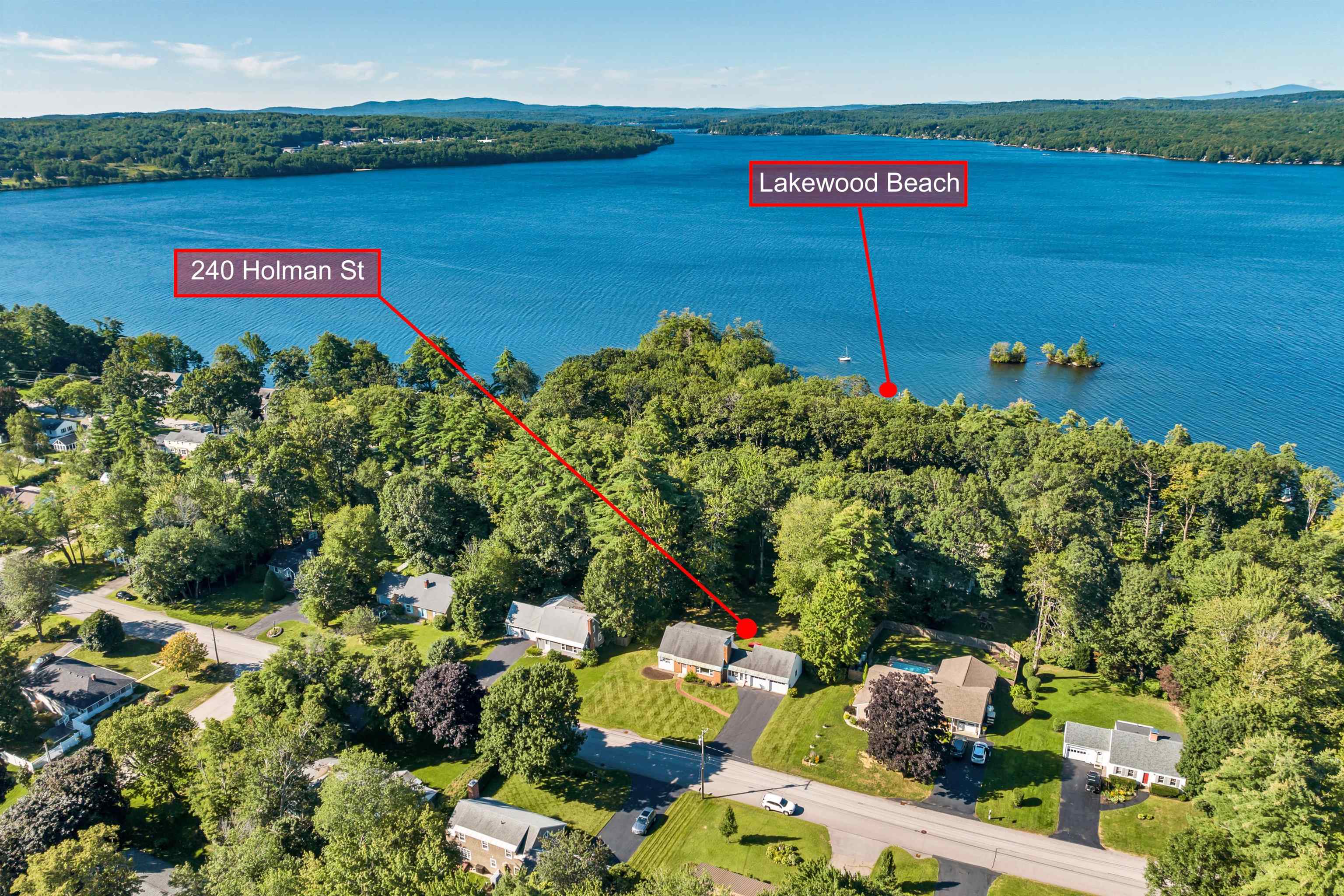
40 photos
$665,000
MLS #5044262 - Single Family
Beautiful Contemporary Cape offering stunning mountain and lake views from nearly every room. Set on 2 private acres, this 3-bedroom, 2.5-bath home features gleaming hickory hardwood floors throughout and an open, airy layout that welcomes natural light and nature inside. A striking fieldstone fireplace anchors the living room, creating a warm and inviting space for relaxing or entertaining. The spacious finished walkout lower level includes a large family room and full bath—perfect for guests, a home office, or exercise room. This home has 3 bedrooms, a screen porch, stone patio and 2 car attached garage. Enjoy the peaceful setting, panoramic views, and thoughtful design that make this home a true retreat. 10 Minutes from Meredith and RT 93! Don’t miss your chance to own this one-of-a-kind property with unmatched views and timeless charm. Delayed Showings until 6/6/2025.
Listing Office: RE/MAX Innovative Bayside, Listing Agent: Scott Knowles 
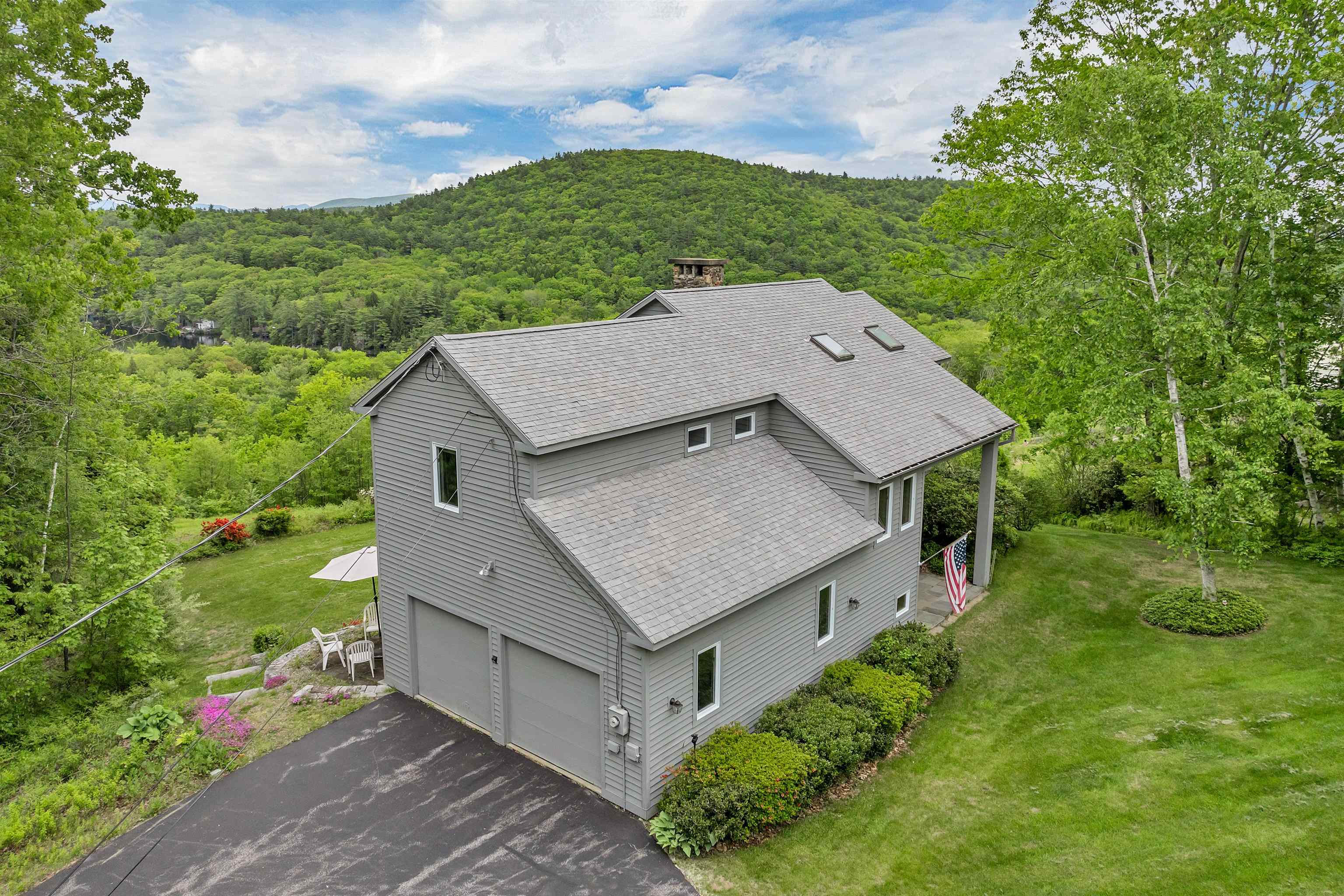
60 photos
$980,000
MLS #73390345 - Single Family
Beautiful 4 Bed/3 Bath home in one of Andover’s most desirable neighborhoods in Bancroft School District. Updates include gleaming hardwood floors (2020) on both levels, Navien high-efficiency boiler (2020) w/ five heating zones (including radiant heat in the kitchen) plus updated kitchen (2020) w/ granite counters, large island, SS appliances and a five-burner double-oven gas stove. The sun-drenched, cathedral-ceilinged sunroom w/ its own heat zone, is ideal for relaxing or entertaining. The living rm w/ gas fireplace and picture window overlooks spacious yard. The dining area flows to an oversized deck w/ pergola and outdoor wet bar. 3 beds and 2 full baths complete the main level. The finished LL includes family rm w/ gas fireplace, wet bar (can easily convert to kitchenette), 4th bdrm, full bath, bonus rm, and access to brick patio. Heated garage,12x16 shed, and abundant storage. This rare opportunity w/ flexible space is just minutes to downtown, train, and Harold Parker Forest.
Listing Office: RE/MAX Partners, Listing Agent: The Carroll Group 
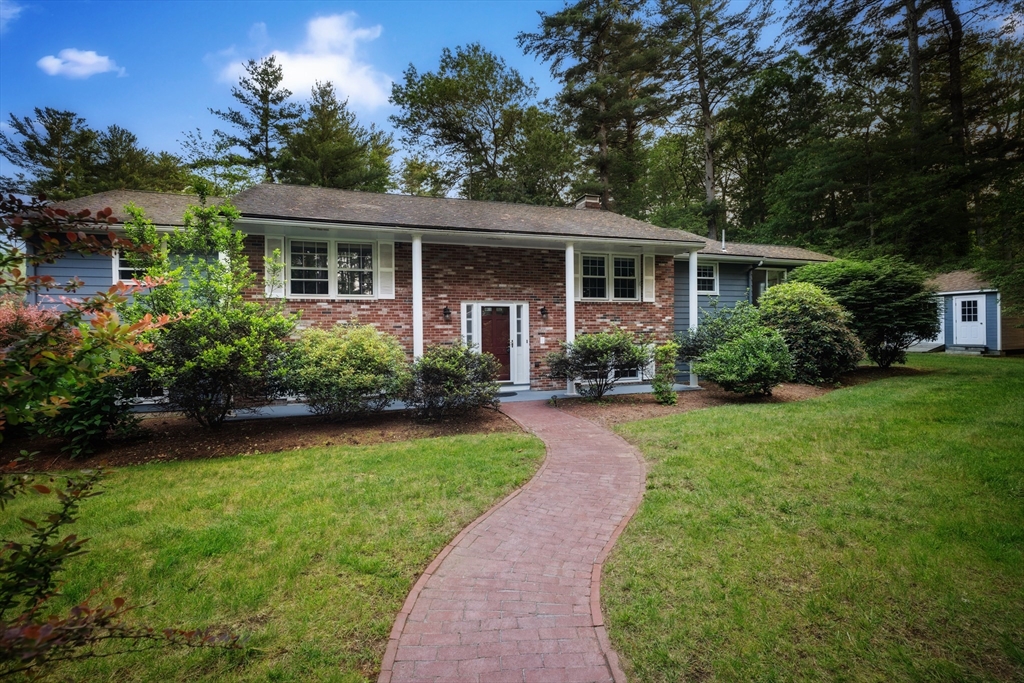
37 photos
$685,000
MLS #73384484 - Single Family
Motivated Seller! Nothing to,do but move in! This gorgeous home w over 3,000 sf of living space is perfect for families and entertaining. Step inside to a bright & inviting interior, featuring modern finishes, spacious rms,open floor plan that seamlessly connects the fp living,dining & kit.areas. The updated kit. is a chef's dream equipped with newer appliances., ample counter space and stylish cabinetry, making meal preparation a joy.The living areas are perfect relaxation, featuring large windows that fill the space with natural light. The master suite is a true retreat, complemented by luxurious ensuite bathroom w double sinks and generous closet space. Additional bedrooms are designed for comfort and privacy, making it ideal for family members or guests.Finished lower level w bedroom & bath, family rm. Private backyard oasis boasts a spacious above ground pool,surrounded by elegant pavers & a spacious deck, Central Air & more! Quick closing possible!
Listing Office: RE/MAX Innovative Properties, Listing Agent: Juliette Bergeron 
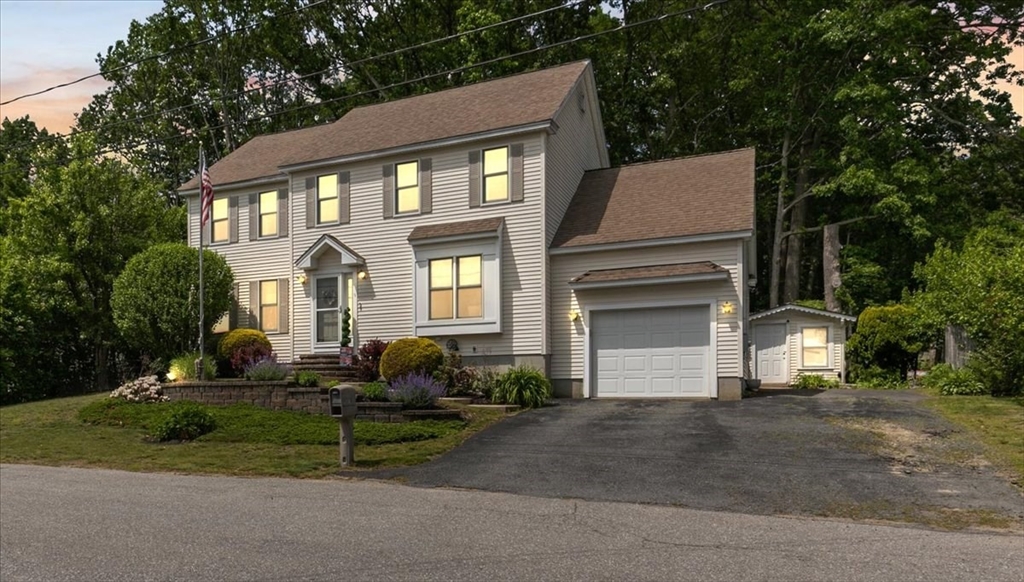
40 photos
$390,000
MLS #5050597 - Single Family
Welcome to this lovely home in scenic Gilmanton, NH! This charming 3 bedroom, 1 bathroom home sits on a beautiful 4.3-acre lot featuring its own private pond, perfect for peaceful views, skating in winter, or enjoying wildlife year-round. Built in 1954, this home has seen several upgrades over the past years while maintaining its cozy character. Step into the sunlit kitchen with ample cabinet space, stainless appliances, and a casual eat-in area. The living room offers a bright, comfortable space for gathering or relaxing by the pellet stove on chilly days. Hardwood floors run throughout much of the main living areas, with updated flooring in select rooms. The first-floor bedrooms and bath provide flexible living options, while upstairs you'll find additional bedroom(s) with unique built-in shelving adding charm and usable space, perfect for 2 bedrooms or office/mixed use spaces. Downstairs, the basement provides direct access to the one car under garage, laundry area, and generous storage, play, or workshop space. Outside, enjoy your expansive yard, perfect for gardening, play, or small homestead dreams, with the pond as your natural focal point. Recently updated septic, well/water system, shed, and mini splits have primed this home for the next owner. Don’t miss your chance to own a slice of New Hampshire’s beauty with room to grow and make it your own! Showings begin at the open house 7/12!
Listing Office: RE/MAX Innovative Bayside, Listing Agent: Terry Murphy 
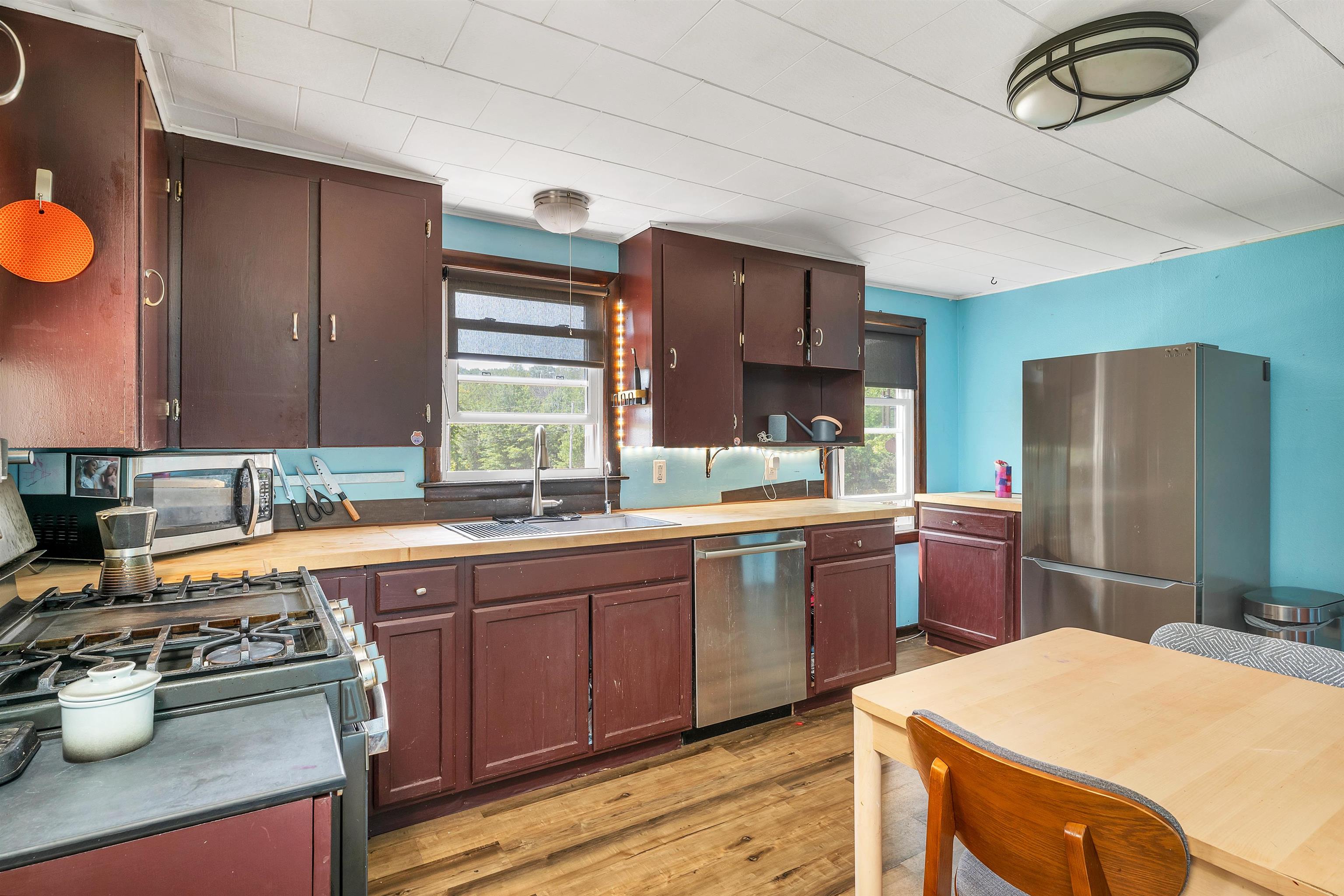
40 photos
$533,000
MLS #73393097 - Single Family
Curb appeal is the first thing you will notice when driving up to this lovely, well maintained ranch on a quiet street! This home boasts freshly re-finished hardwood flooring in most of the main living area, cabinet packed kitchen with room to dine in, sun drenched living room with a gorgeous bay window, vaulted ceiling family room with updated flooring and access to both the front and back yard, both bedrooms are good size, full bath with a tub and shower, Harvey replacement windows throughout, newer oil tank, vinyl siding, newer walkway and stairs, tons of natural light and so much more! Enjoy your spacious, level, private back yard that has enough room for all your outdoor activities. Ideal location that is close to shopping/restaurants (Treehouse brewery, Starbucks, Market Basket, etc.), Rt. 93, and everything else Tewksbury has to offer!
Listing Office: Re/Max Innovative Properties, Listing Agent: Kenneth Purtell 
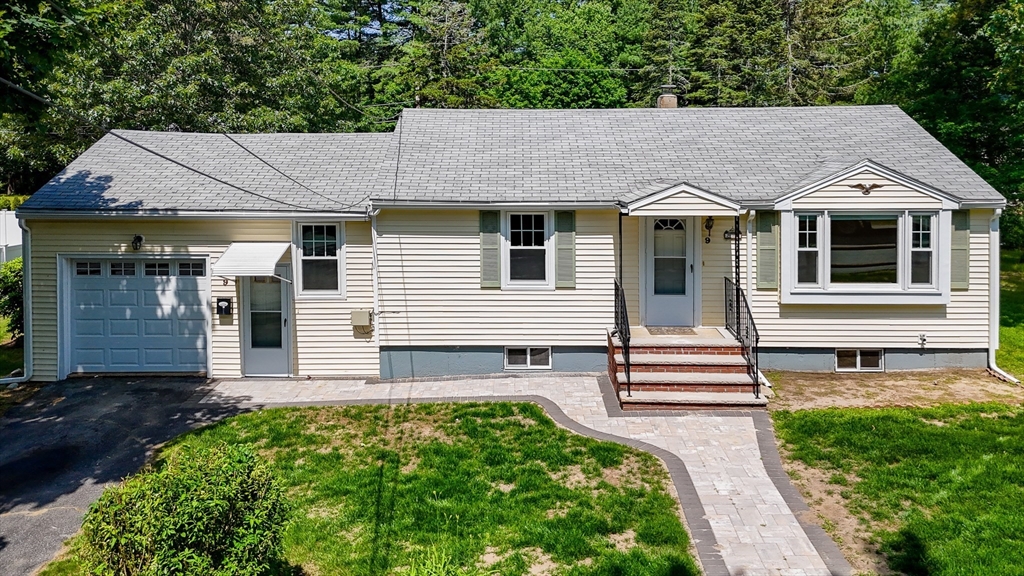
21 photos
$420,000
MLS #73390754 - Single Family
Here is your opportunity to buy a large colonial built in 1989 Welcoming all contractors, flippers and sweat equity builders to this 3 bedroom, 2 full bath and 1 half bath. This property presents a rare opportunity to make your mark & is awaiting your personal touch. Solar panel ownership to be transferred. SOLD AS-IS. Buyer is responsible for obtaining the Title V and make necessary repairs. Buyer responsible for smoke certificate. DO NOT WALK onto the porch as it could collapse at any moment.
Listing Office: RE/MAX Partners, Listing Agent: James Pham 
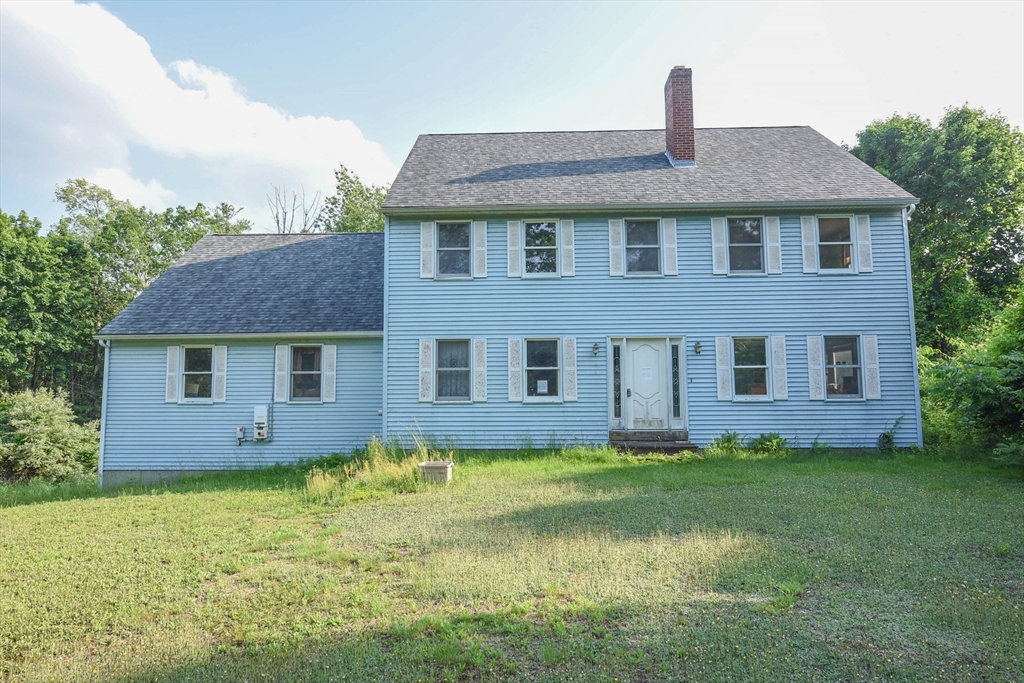
33 photos
$715,490
MLS #73401499 - Single Family
Welcome to this charming Cape-style home in Tewksbury, featuring a beautiful farmer’s porch perfect for relaxing mornings and evenings. The first floor offers an oversized primary bedroom, an updated full bath, a stylishly renovated kitchen, and a cozy living room with hardwood floors and a wood-burning fireplace. Upstairs, you’ll find two spacious front-to-back bedrooms and a full bathroom, providing great space and comfort. The finished lower level adds flexible living space, ideal for a playroom, home office, or gym. Outside, enjoy a fenced-in corner lot complete with a detached heated garage, an attached storage shed, and a lovely 3-season room overlooking the backyard. A wonderful blend of character, updates, and functionality, don’t miss this one!
Listing Office: Re/Max Innovative Properties, Listing Agent: Dianna Doherty 
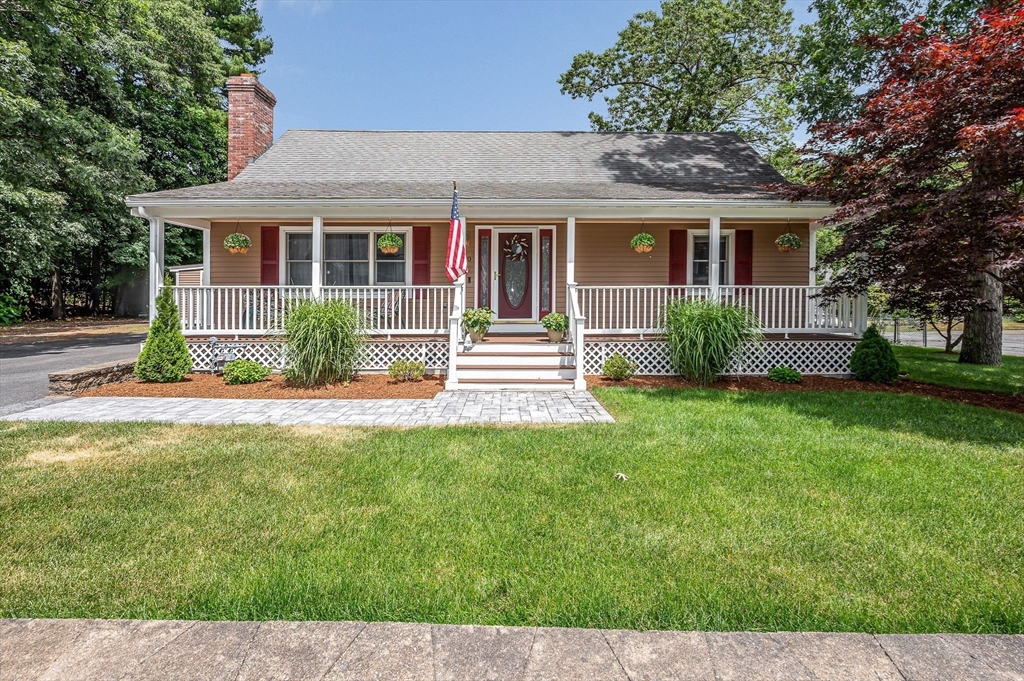
38 photos
$564,000
MLS #5048656 - Single Family
Set back from the road on a peaceful, private lot, this inviting 4-bed, 3-bath home offers a balance of comfort, functionality, & natural beauty. Head inside to a bright & airy living room w/ exposed beams & vaulted ceilings, filling the space with warmth & light—ideal for both entertaining & quiet evenings at home. The open-concept kitchen & dining area sits off the living room, creating seamless flow for everyday living. Down the hall, you’ll find three bedrooms, including a primary w/ ensuite bath, plus a full bath for guests or family. The finished lower level offers versatility, featuring a fourth bedroom, a large second family room, a ¾ bath w/ laundry, & a mudroom conveniently located next to the two-car garage. Above the garage, storage space provides room for seasonal items or hobbies. Enjoy year-round comfort w/ energy-efficient mini-split systems for heat, A/C, & dehumidifying, plus the peace of mind that comes with an on-demand generator. Outdoors, the level yard offers plenty of space to relax, play, or garden. You'll find mature trees, pear, nectarine & plum tree, wild raspberries, & the soothing sounds of birdsong—all while just minutes from I-89, I-93, & downtown Concord & Manchester. Located in the regarded Bow school district, this home offers a combination of commuter convenience & serene, nature-filled living. Come see why life on Logging Hill Road is truly something special.
Listing Office: RE/MAX Innovative Properties, Listing Agent: Kelty Agnew 
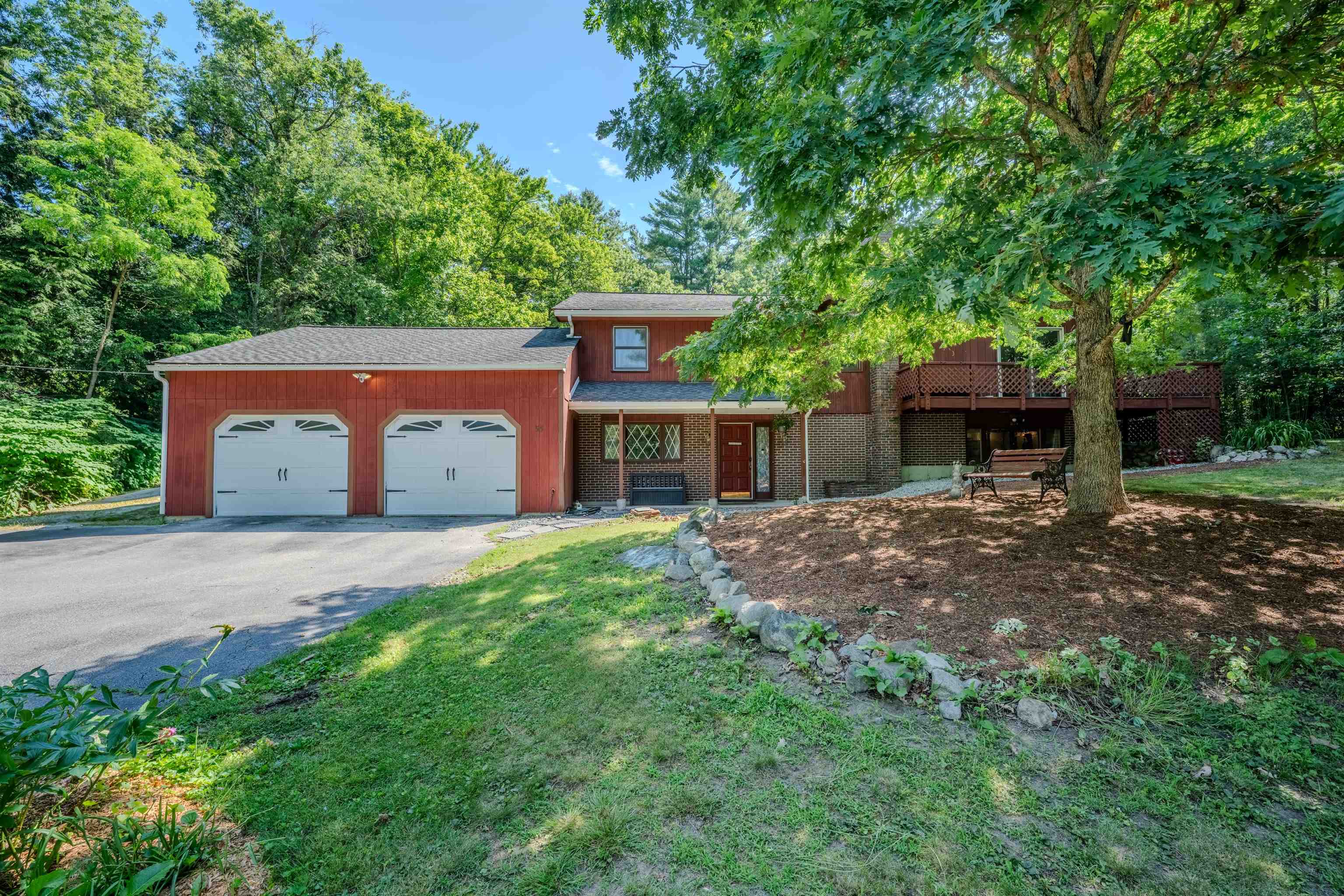
35 photos
$450,000
MLS #5051826 - Single Family
Welcome to 461 Berry Road, New Durham—a classic raised-ranch blending low-maintenance vinyl siding with a warm brick-veneer façade. The bright main level spans 1,232 sq ft and features two comfortable bedrooms and a full bath. Downstairs, the mostly finished lower level adds 907 sq ft of versatile space, including a huge family room—perfect for movie nights, a play area, or a home office—plus an additional bonus room and full bathroom, ideal for overnight guests, a home gym, or hobby space. In all, you’ll enjoy 2,139 sq ft of finished living space. Nestled on 2 acres of beautifully landscaped, wooded grounds with a charming pond, this home also includes an abutting 6.2-acre parcel—bringing your total acreage to 8.2 acres of privacy and natural beauty. Whether you’re unwinding by the water’s edge, exploring the woods, or entertaining friends in your spacious lower level, you’ll experience the best of New Durham rural living—yet remain just minutes from local schools, trails, and town amenities. Delayed showing until the open house on Saturday, July 19th from 10 AM to 12 PM. Come and discover all that 461 Berry Road has to offer!
Listing Office: RE/MAX Innovative Bayside, Listing Agent: Bobby Rafferty 
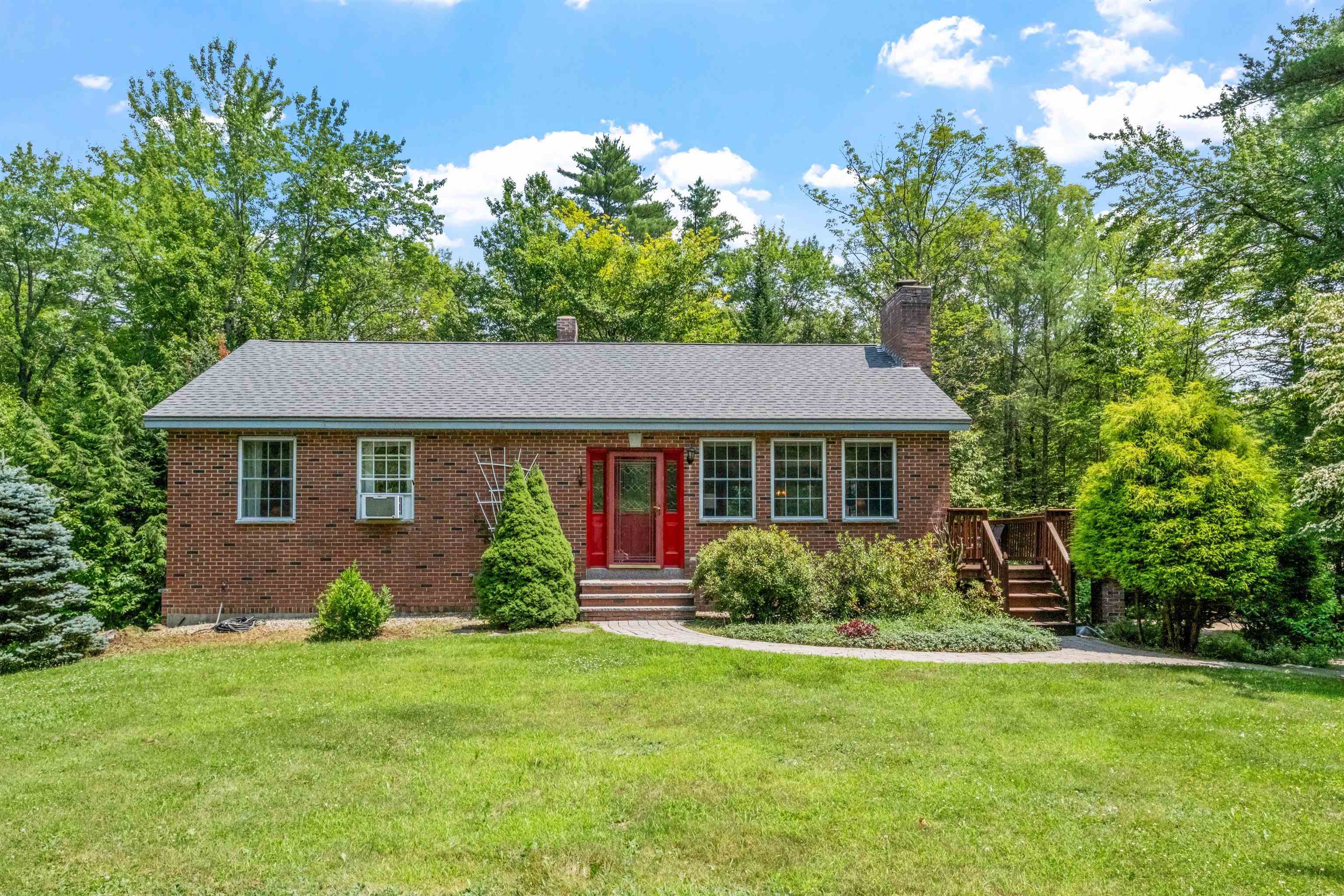
57 photos
$2,375,000
MLS #73360932 - Single Family
This custom built, luxurious Lynnfield home in the highly desired King James Grant neighborhood is available! No need to wait for new construction to finish, this perfect home is ready now! Nestled on a beautifully landscaped 1-acre lot, this east-facing residence is a true oasis. The heated gunite in-ground pool and ample outdoor seating areas provide the perfect summer entertaining space. Inside, every room is designed for enjoyment and entertaining. This property features a chef’s kitchen with radiant heated floors, cathedral ceiling in the family room, private office/den, oversized dining area, 4+ bedrooms, 6 bathrooms, third floor suite and a fully finished basement with its own kitchen and bath. Accommodations for a home gym are also available. Additionally, multi-generational living or au pair accommodations can be realized here. All boxes checked, there is nothing left to want or need. Don't miss this opportunity to own this truly exceptional home.
Listing Office: RE/MAX Innovative Properties, Listing Agent: Julie Doyon 
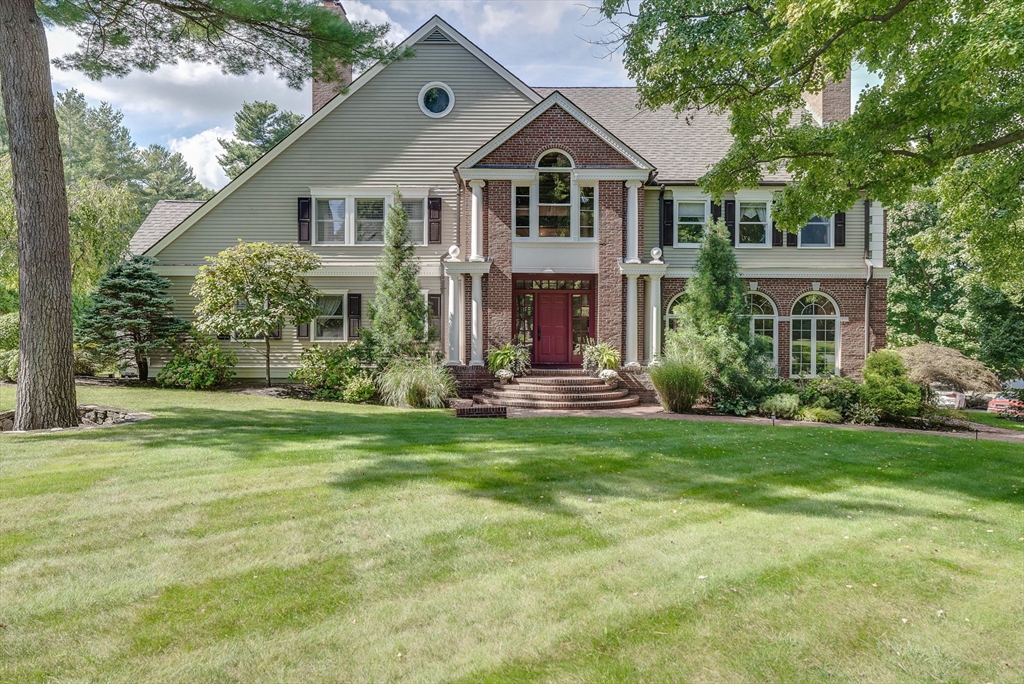
42 photos
$570,000
MLS #5049713 - Single Family
Move in ready 3 Bed, 2 Full Bath Colonial located on a level corner lot in a quiet well kept neighborhood! First floor offers kitchen w/tile flooring, nice white cabinetry and SS appliances. Dining room has bamboo flooring open to a small open foyer. Updated full bath w/tile flooring and huge front to back living room with wood fireplace! Second floor offers a huge front to back primary bedroom with a good size walk in closet plus two other good size beds and another updated full bath plus attic storage! The LR opens to a huge deck made for relaxing or entertaining and a covered Jacuzzi area! Bring your finishing touches to the partially finished LL for possible potential of an extra 300 SF of additional living space! LL also has a good size storage area with a bulkhead for outside access! Updates include new carpets (2020). New vinyl siding, windows, doors, roof, PT deck, 40 gal HWT & FHA furnace (2015). The home is even generator ready for those stormy days! All appliances stay with the property! Off street parking for 4 cars, newly paved street, Just a few minutes to Nashua & DWH and all it has offers! Don’t hesitate to come see this property! Showings start tomorrow 7/3.
Listing Office: Re/Max Innovative Properties - Windham, Listing Agent: David Nicholaou 
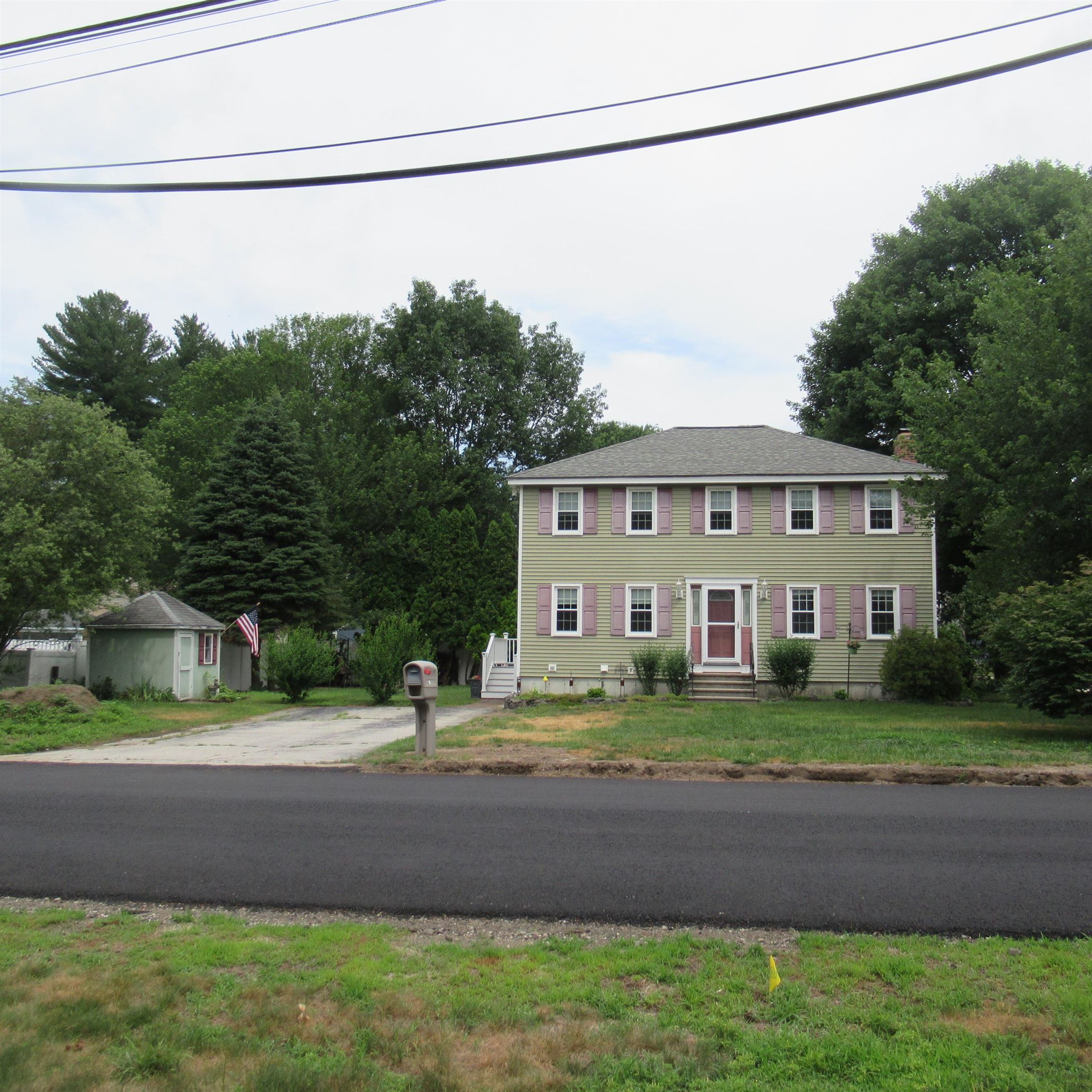
45 photos
$785,000
MLS #5034856 - Single Family
Welcome to this stunning 4+ bedroom, 4 bathroom Colonial nestled at the end of a cul-de-sac on .71 acres. Upgrades include new roof, hardwood flooring, 2020 heating system, Rinnai on demand, remodeled front porch with Trex decking, a beautiful front door and stonewall. This expansive home features an abundance of living space, ideal for both family living & entertaining. Additional bonus rooms that could be tailored to your needs; home office, workout room, or extra living areas, this property provides endless possibilities. The spacious main living area offers an open concept, perfect for gatherings. Kitchen has bright eat-in-kitchen area, upgraded countertops, spacious center island, under cabinet lighting with ample cabinets, that flows to the dining room, large living room with cathedral ceiling & a beautiful stone wood-burning fireplace that serves as the centerpiece. Sliders from the living room lead to 3-season sunroom, where you can relax in the hot tub while enjoying views of the serene surroundings. Laundry and 1/2 bath also on main level. Second floor has 3 generous sized bedrooms, full bathroom, a large bonus room, ideal for many uses and a primary bedroom with a full private bathroom. The lower level is fully finished to provide even more living space, including additional bonus rooms that can be customized to suit your needs. Large backyard with a expansive deck, shed, irrigation system, and an oversized 2 car garage. Solar panels owned. Hot tub to remain.
Listing Office: RE/MAX Innovative Properties, Listing Agent: Raymond Boutin 
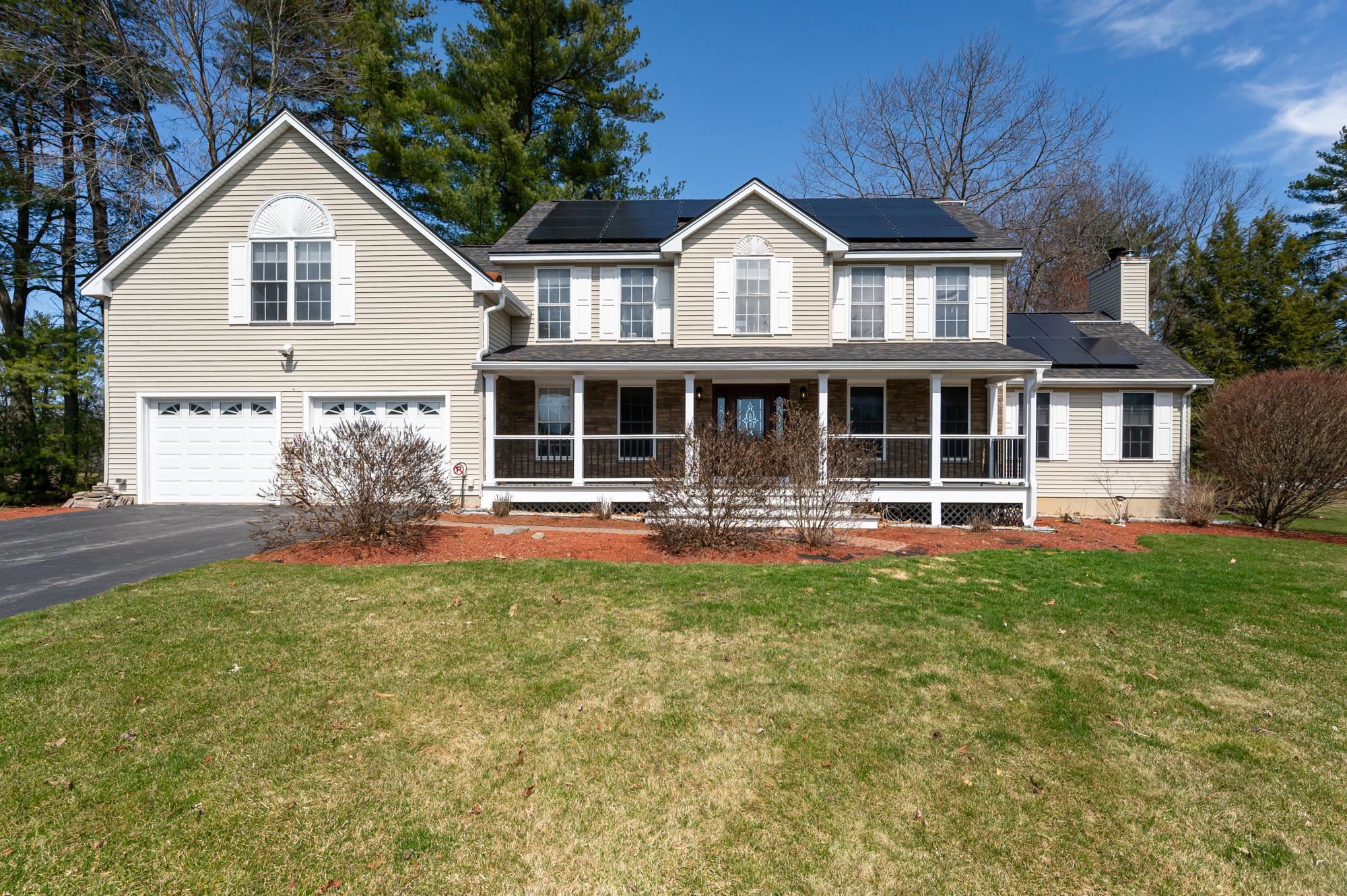
51 photos
$905,000
MLS #73386717 - Single Family
Welcome to this expansive and exceptionally versatile residence in a sought-after Tewksbury location. Boasting over 4,000 sq ft of living space, this 7 bedroom, 4 bath home offers endless possibilities for multi-generational living, guest accommodations, or flexible work-from-home arrangements. The main home features a 2-car garage, while the private in-law suite includes its own separate garage and entrance. Both sides offer finished lower levels, perfect for recreation, home offices, or extended living. Enjoy summer days by the inground pool and stay cool with central air. Rich hardwood flooring flows throughout much of the home, and recent upgrades include a newer roof, heating system, and oil tank. Ideally located near shopping, schools, and major commuter routes, this well-maintained property provides the space, functionality, and flexibility today’s buyers are looking for.
Listing Office: Re/Max Innovative Properties, Listing Agent: Dianna Doherty 
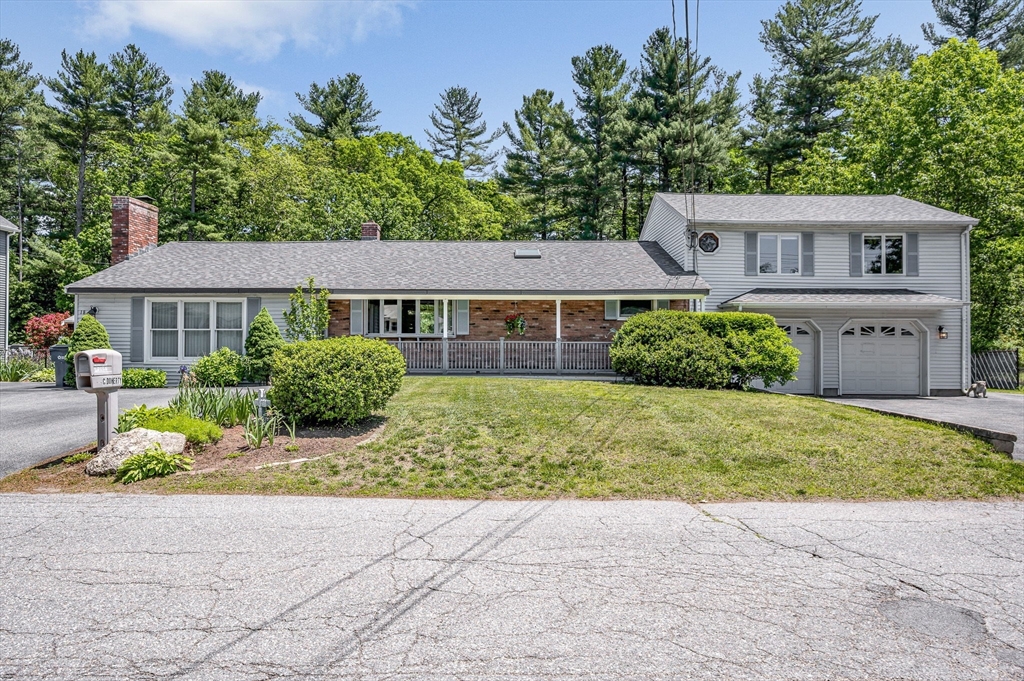
42 photos
$424,900
MLS #5045858 - Single Family
Charming 3 bedroom, ranch style bungalow. This lovely home retains all the quality of yesteryear and is loaded with upgrades. The large eat-in kitchen, original stained woodwork, hardwood floors and vinyl siding are easy to maintain. Relax after work in an ALL NEW heated 4 season room with 9 Harvey windows, 2 full view glass doors and all new interior walls and ceiling. Other updates include a new asphalt shingle roof, energy efficient insulation and weatherization measures, water tank, & upgraded fuel lines. The electrical service has been upgraded to 200 amps. The home has all-new appliances, fenced-in yard for family enjoyment and a new garage door. You will enjoy neighborhood living with city convenience. It is close to bus routes, downtown Nashua, shopping, restaurants, theater and hospitals. Showing begin at open house Saturday 6/14/2025 from 11AM - 1PM. Second open house Sunday 6/15/2025 from 11AM - 1PM. Easy to show. Quick close possible.
Listing Office: RE/MAX Innovative Properties, Listing Agent: Maura Parnin 
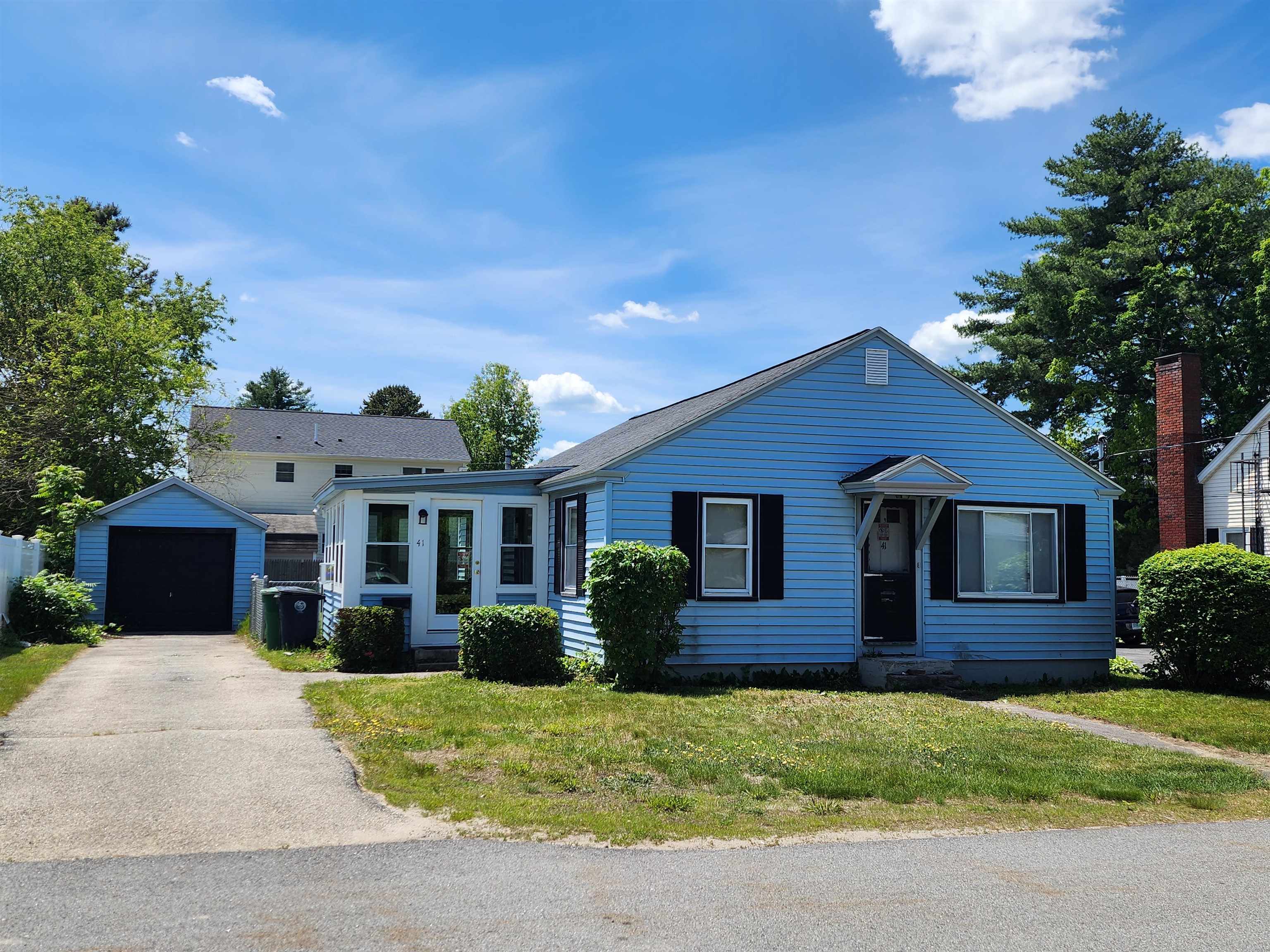
1 photo
$640,000
MLS #5046611 - Single Family
Looking for space or a multi-generational home? You’ve found it! This expansive five-bedroom, four-bathroom home offers incredible flexibility and room for everyone. The massive primary suite features a private bath and walk-in closet. A second large bedroom includes its own bath, while two additional bedrooms share a full bath — perfect for family or guests. On the main level, you’ll find a fifth bedroom and an additional 3/4 bath, ideal for in-laws or a home office setup. The front-to-back living room boasts hardwood flooring and a wood-burning fireplace, creating a warm and inviting atmosphere. Enjoy multiple dining options with an eat-in kitchen and a formal dining room. Step from the kitchen into a bright and airy sunroom that overlooks your private backyard—perfect for morning coffee or casual entertaining. Unwind in the spacious family room, complete with a cozy fireplace and dual sliding doors that fill the space with natural light and open onto a large deck. The basement offers even more potential living space, featuring custom built-ins & a third fireplace Additional features include: Natural gas heat & Central A/C Second Floor Laundry 3-car garage Solar panels for energy efficiency Irrigation system Storage shed Two driveways for ample parking While the home may benefit from some cosmetic updates, the location is unbeatable — just steps from Whip-Poor-Will Golf Club, shopping, highly-rated schools, and major highways. Bring your vision and make this home your own!
Listing Office: RE/MAX Innovative Properties, Listing Agent: Anthony Piacenza 
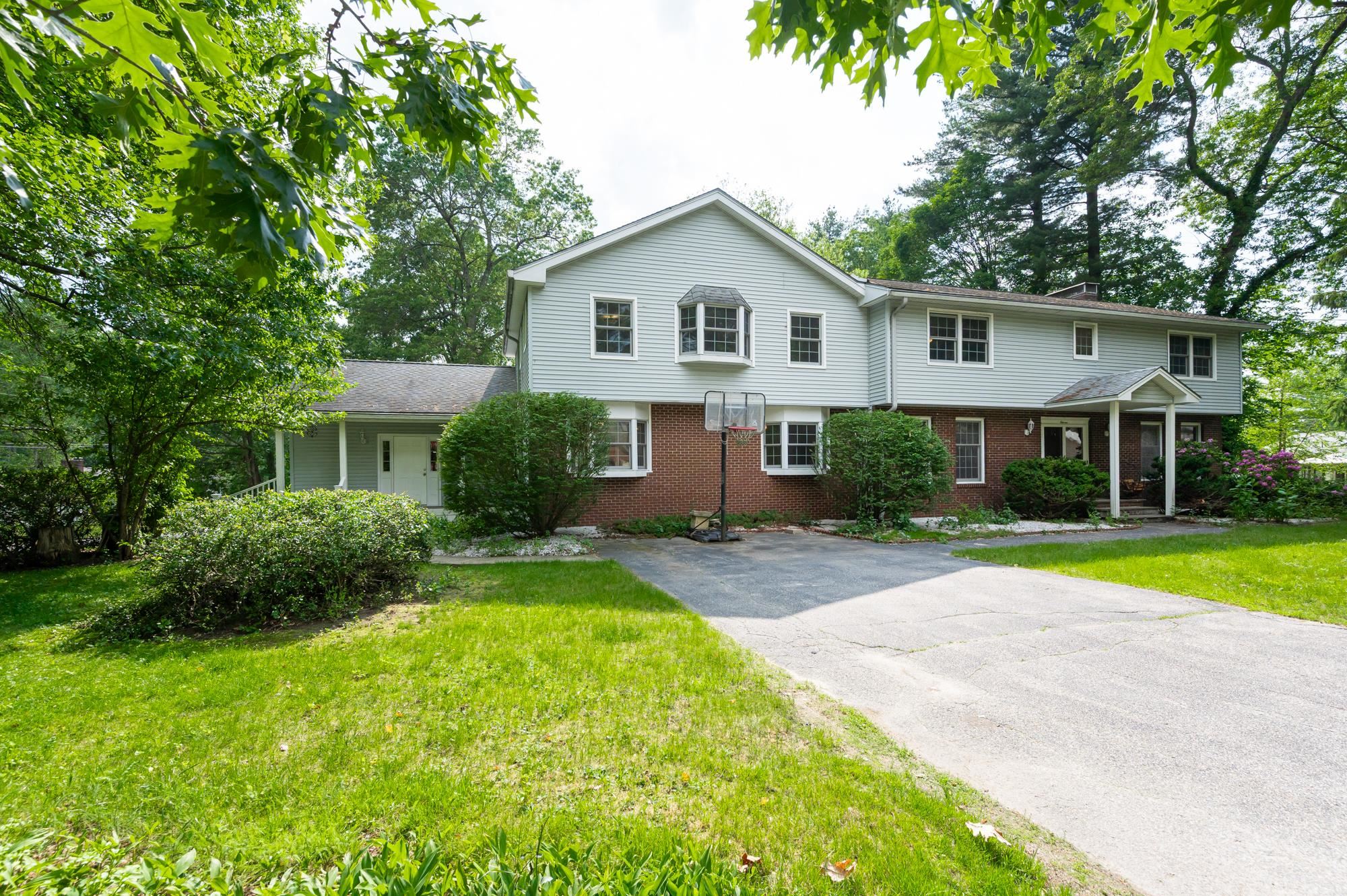
53 photos
$541,000
MLS #73375508 - Single Family
Well maintained Cape-style home with 3-bedrooms located in Dracut Center. A flexible first floor plan with beautiful eat-in cabinet packed kitchen, main bedroom, office, living room, family room or dining room. There are two bedrooms on the second level. Attached three-season porch perfect for relaxing or entertaining with a slider that opens to a generous deck overlooking a large, level, fenced-in lot — ideal for gatherings, gardening, or pets. Two sheds provide ample storage space. Stay comfortable year-round with newer Mitsubishi heat pumps for efficient cooling and rest easily under an updated 50-year shingle roof. The home is also wired for a generator, offering added peace of mind. This home is a wonderful blend of comfort, functionality, and outdoor living!
Listing Office: Re/Max Innovative Properties, Listing Agent: Jim Dolliver 
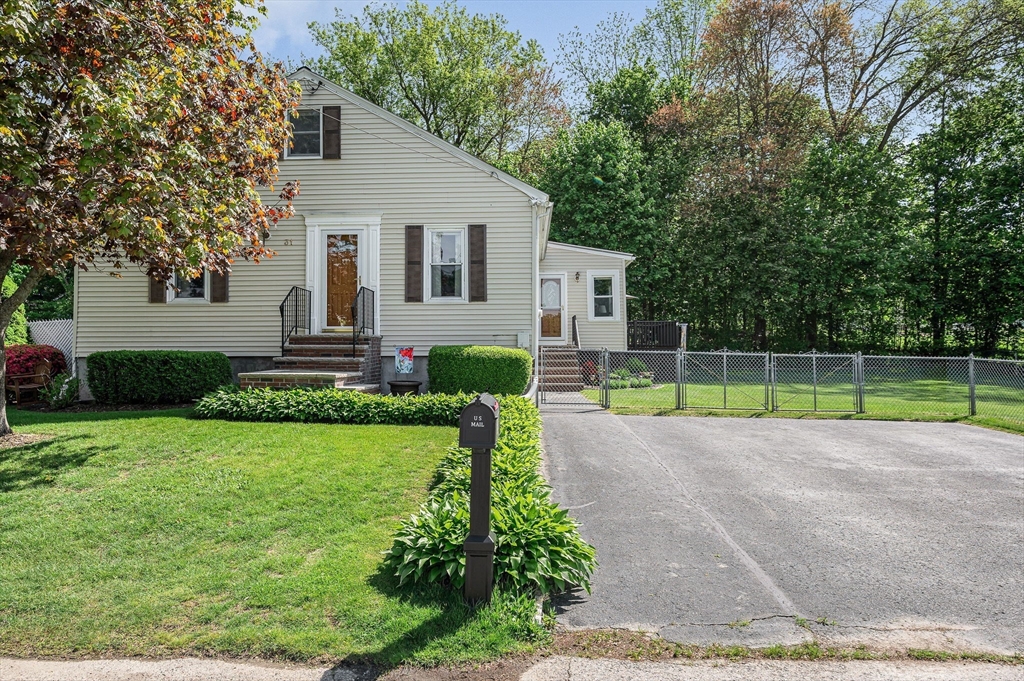
33 photos
$959,000
MLS #73371775 - Single Family
A stunning waterfront home with unmatched natural beauty, elegant design, and expertly designed landscape!! Savor the stunning water views while relaxing by the fireplace, eating in the open concept dining area, or creating in the gourmet kitchen with its generous cabinetry, ample counter space & easy access laundry. The bedroom ensuite has full bath, and three closets. Awake to the soft glow of sunrise over the water and fall asleep under the moon's reflection on the pond. The music room could become a home office. Second bedroom has privacy and a ¾ bathroom. Finished lower level with half bath is perfect for a home gym or game room. Enjoy entertaining on the patio overlooking the water and the inground pool. Emergency generator, 2 car garage, electric vehicle charging, central air, LL workshop, custom built garden shed & more. Spend time kayaking on the water. A rare chance to own a waterfront oasis that combines elegance, comfort, and a deep connection to nature!
Listing Office: RE/MAX Partners, Listing Agent: The Carroll Group 
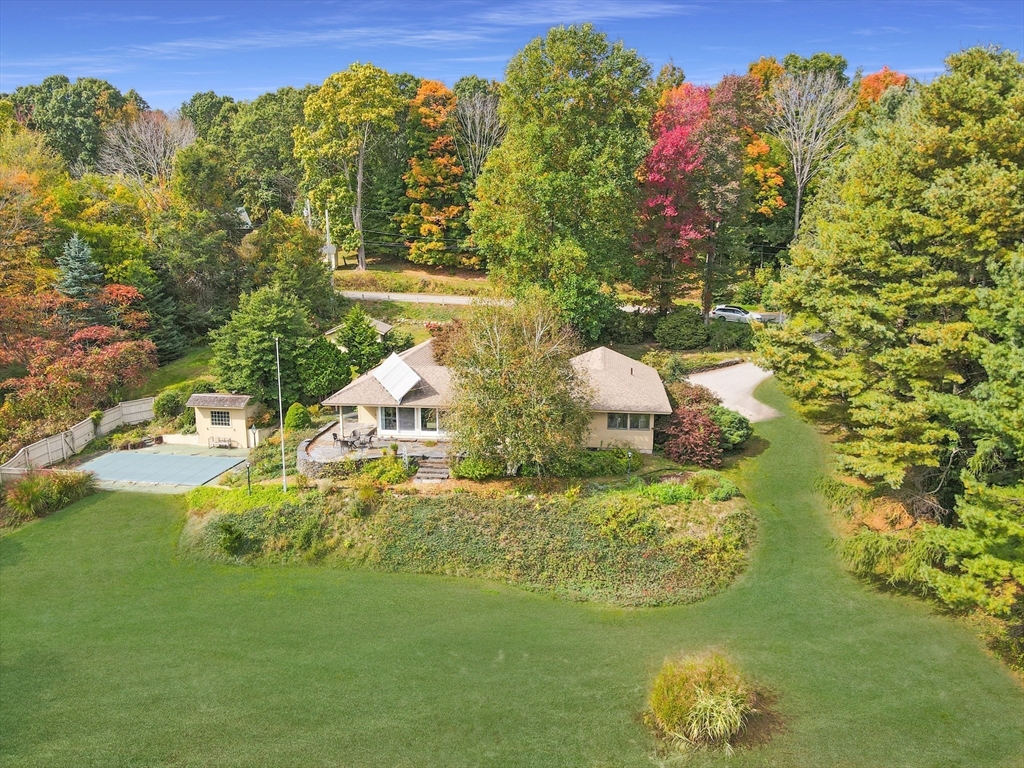
31 photos
$382,000
MLS #5047402 - Single Family
Meredith, NH 03253--Wait until you see your new home. The owners have worked hard for the past six months getting their home ready for you. Welcome to this charming 3-bedroom, 1.5-bath home nestled on a private wooded lot in the heart of Meredith, NH. Perfectly situated just minutes from I-93, this property offers both serenity and convenience. Enjoy the peace and privacy of your natural surroundings while being close to all the amenities you need. Outdoor enthusiasts will love being near many local hiking trails and surrounded by the region’s most beautiful lakes, offering endless opportunities for recreation year-round. Whether it's kayaking, fishing, swimming, or just soaking in the scenery, this location is truly ideal for nature lovers. Inside, the home is in really nice condition—move-in ready and well-maintained, with thoughtful updates and plenty of natural light throughout. The layout offers functional living space with a cozy feel, ideal for year-round living or as a vacation retreat. This property is truly a gem in this market, combining location, condition, and lifestyle. Whether you're looking for a peaceful full-time residence, a weekend getaway, or an investment opportunity, this home is ready for new owners to make it their own. Don’t miss your chance to own a slice of New Hampshire paradise in a highly sought-after area! We will have an Open House on Saturday June 21, 2025 from 9:30-11:30. Come, see what could be yours.
Listing Office: RE/MAX Innovative Bayside, Listing Agent: Christopher Kelly 
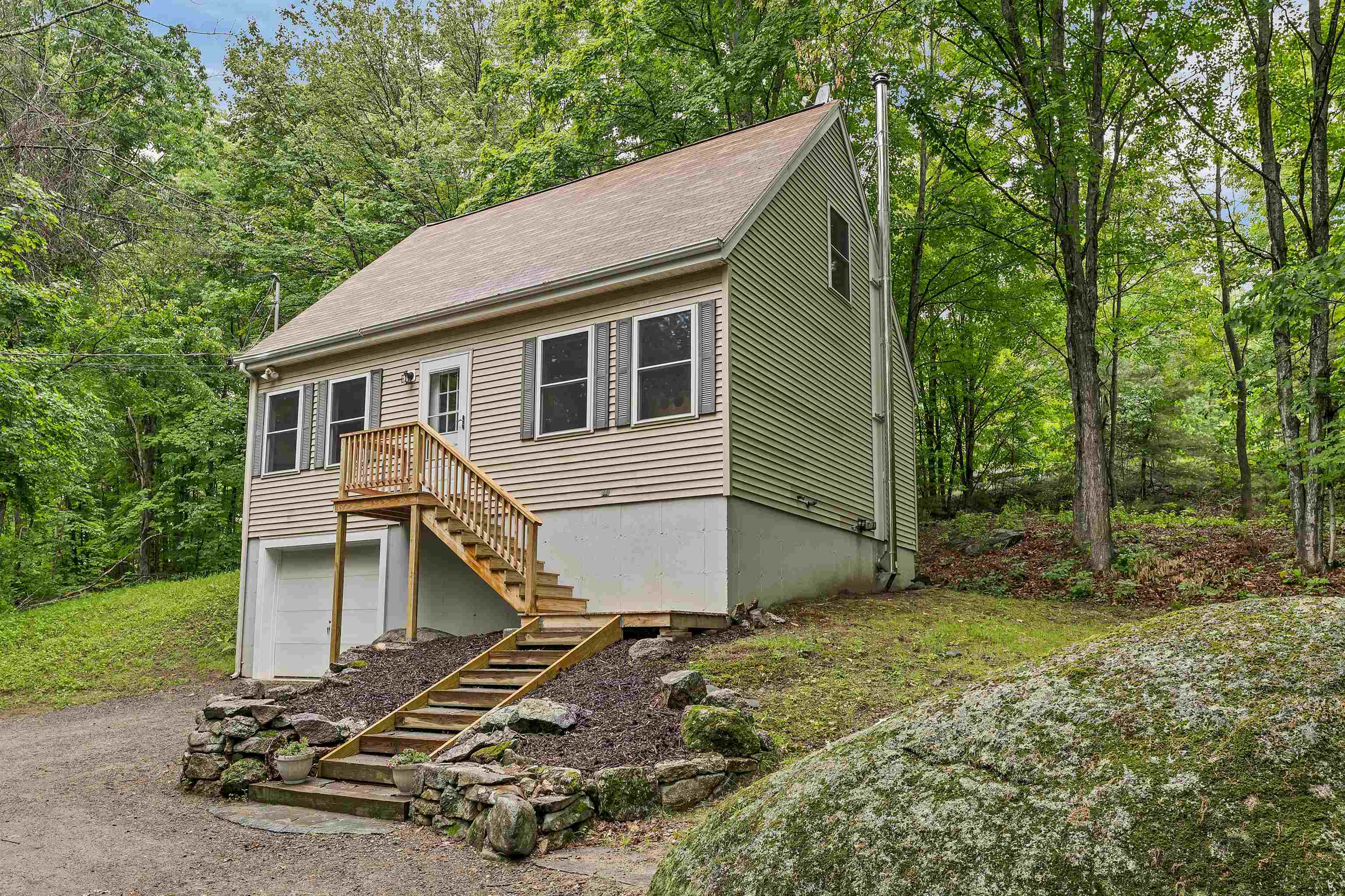
38 photos
$450,000
MLS #73386587 - Single Family
Charming 3-bedroom, 1.5-bath Colonial located in desirable Christian Hill neighborhood. This 1,600 sq ft home features beautiful hardwood flooring throughout and a classic layout filled with character. The inviting living room includes a fireplace and opens to a formal dining room, both enhanced by elegant, coffered ceilings. Enjoy the convenience of first-floor laundry and a lovely front porch that adds to the home’s curb appeal. A rare find, the property also includes a detached 3-car heated garage—perfect for storage, workshop space, or hobby use. Set in an established, sought-after area close to local amenities, this home blends timeless charm with practical features for comfortable everyday living.
Listing Office: Re/Max Innovative Properties, Listing Agent: Dianna Doherty 
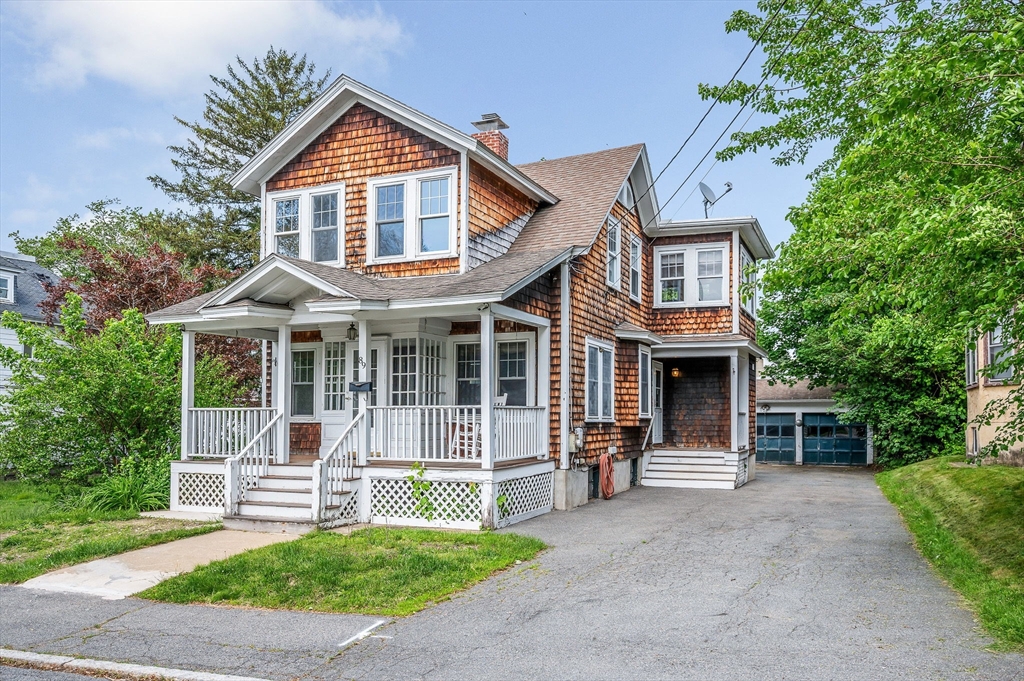
40 photos
Showing 136 listings |
|||||||||||||||||||||||||||||||||||||||||||||||||||||||||||||||||||||||||||||||||||||||||||||||||||||||||||||||||||||||||||||||||||||||||||||||||||||||||||||||||||||||||||||||||||||||||||||||||||||||||||||||||||||||||||||||||||||||||||||||||||||||||||||||||||||||||||||||||||||||||||||||||||||||||||||||||||||||||||||||||||||||||||||||||||||||||||||||||||||||||||||||||||||||||||||||||||||||||||||||||||||||||||||||||||||||||||||||||||||||||||||||||||||||||||||||||||||||||||||||||||||||||||||||||||||||||||||||||||||||||||||||||||||||||||||||||||||||||||||||||||||||||||||||||||||||||||||||||||||||||||||||||||||||||||||||||||||||||||||||||||||||||||||||||||||||||||||||||||||||||||||||||||||||||||||||||||||||||||||||||||||||||||||||||||||||||||||||||||||||||||||||||||||||||||||||||||||||||||||||||||||||||||||||||||||||||||||||||||||||||||||||||||||||||||||||||||||||||||||||||||||||||||||||||||||||||||||||||||||||||||||||||||||||||||||||||||||||||||||||||||||||||||||||||||||||||||||||||||||||