|
|||||||||||||||||||||||||||||||||||||||||||||||||||||||||||||||||||||||||||||||||||||||||||||||||||||||||||||||||||||||||||||||||||||||||||||||||||||||||||||||||||||||||||||||||||||||||||||||||||||||||||||||||||||||||||||||||||||||||||||||||||||||||||||||||||||||||||||||||||||||||||||||||||||||||||||||||||||||||||||||||||||||||||||||||||||||||||||||||||||||||||||||||||||||||||||||||||||||||||||||||||||||||||||||||||||||||||||||||||||||||||||||||||||||||||||||||||||||||||||||||||||||||||||||||||||||||||||||||||||||||||||||||||||||||||||||||||||||||||||||||||||||||||||||||||||||||||||||||||||||||||||||||||||||||||||||||||||||||||||||||||||||||||||||||||||||||||||||||||||||||||||||||||||||||||||||||||||||||||||||||||||||||||||||||||||||||||||||||||||||||||||||||||||||||||||||||||||||||||||||||||||||||||||||||||||||||||||||||||||||||||||||||||||||||||||||||||||||||||||||||||||||||||||||||||||||||||||||||||||||||||||||||||||||||||||||||||||||||||||||||||||||||||||||||||||||||||||||||||||||
|
Home
Single Family Condo Multi-Family Land Commercial/Industrial Mobile Home Rental All Show Open Houses Only $720,000
MLS #73445043 - Condo
Step into light and luxury with this stunning end-unit townhouse in a highly sought-after community. Designed with open, airy spaces and soaring cathedral ceilings, this home invites sunlight into every corner. The first-floor primary suite adds ease and privacy, complemented by hardwood floors throughout the main level, another bedroom, full bath and laundry room complete the first floor. A white-cabinet kitchen opens to a bright dining area and deck, perfect for morning coffee or evening gatherings. The attached garage and unfinished walk-out basement provide both convenience and potential for future expansion. Perfectly positioned for those seeking a low-maintenance lifestyle with room to grow. This beautifully maintained end-unit townhouse offers the perfect balance of sophistication and comfort in a popular, convenient location - centrally located and very close to town.
Listing Office: RE/MAX Partners, Listing Agent: The Carroll Group 
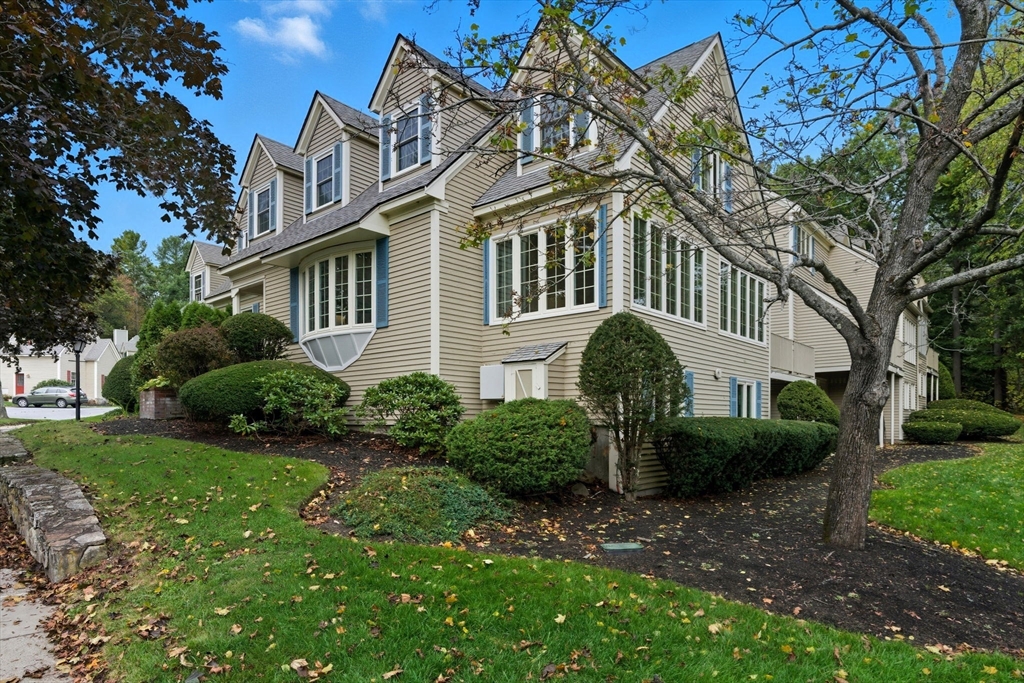
36 photos
$1,020,000
MLS #73414535 - Condo
Pristine townhouse in desirable Lincoln Woods! This move-in ready home features an open-concept floor plan with gourmet kitchen, sun-filled dining area with access to private patio and exceptional views, and a spacious living room — all with hardwood floors. The family room is oversized and boasts a gas fireplace and custom built-in entertainment center. Upstairs you’ll find the primary suite with walk-in closet and luxurious bath with soaking tub and walk-in shower plus a second-bedroom ensuite, offering privacy for guests and/or family. The finished lower level provides flexible living space, ideal for a home office, gym or media room. Additional highlights include central air, central vac, security system, 2-car garage, and paver driveway. Tucked on a private cul de sac close to schools, commuter routes, and downtown amenities. Don’t miss this rare opportunity to own a beautifully maintained home in one of the area’s most desirable communities.
Listing Office: RE/MAX Partners, Listing Agent: The Carroll Group 
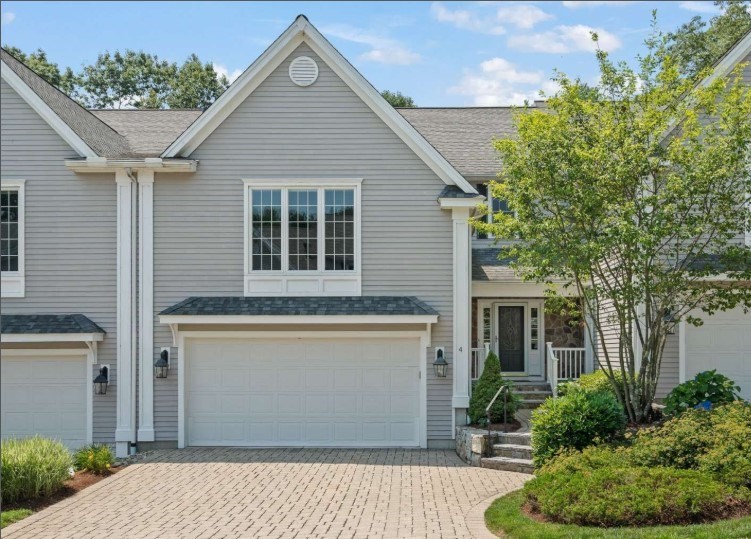
40 photos
$557,000
MLS #73436284 - Condo
EXCITING UPDATE!! LAST HOME IN PHASE I PRICE ADJUSTMENT. DEVELOPER SAY "MOVE IT OUT!" PLUS DEVELOPER HAS ADDED A PRIVATE YARD! Yes an additional 20' X 30" yard (limited common area) for your outside living needs and enjoyment for such things as fire pits, lawn furniture etc. (not your typical Condo) The last home left in phase I and ready of immediate occupancy. Fully appliance kitchen with all stainless steel appliances including washer and dryer. Delhi Way Condominiums is Londonderry's newest non-age restricted townhouse duplex condos. Each of the five buildings has only 2 units! A total of 10 units! They are all end units!! Centrally located on route 102 with access to route 93 and route 3. This model has almost 2,000 sq ft of living space. Upgraded interior includes Oak hardwood in living area and stairs to 2nd floor. The living room is open and airy and 25 feet in length. Much much more to offer come visit.
Listing Office: RE/MAX Innovative Properties, Listing Agent: Rod Clermont 
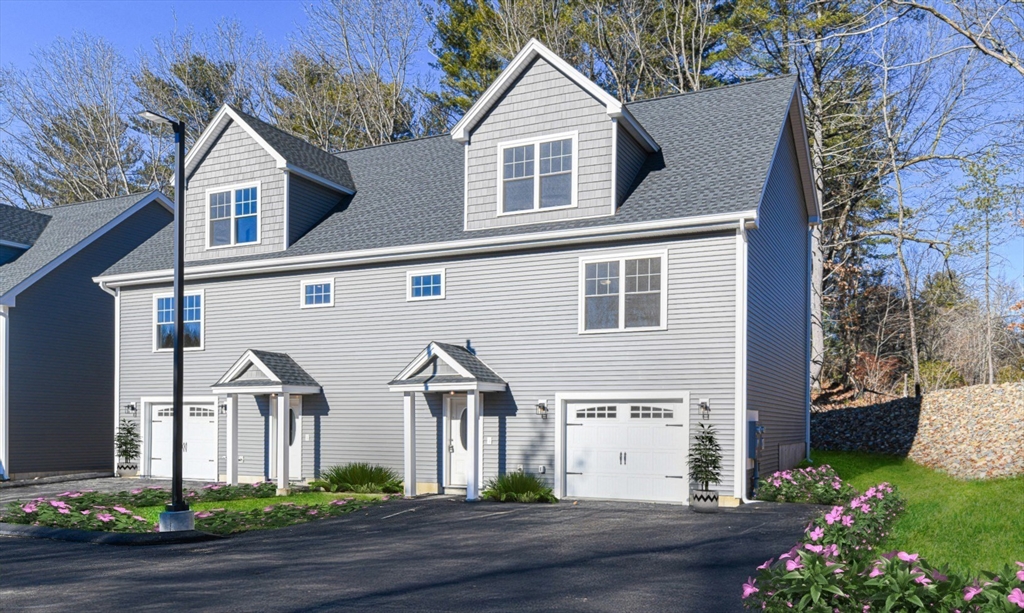
20 photos
$425,000
MLS #73386889 - Condo
Pristine upper-level 2-bedroom, 2-bath unit in desirable Kittredge Crossing. This sun-filled home features an open floor plan ideal for entertaining, with a fireplaced living room, formal dining room with access to private balcony, and a well-appointed kitchen with oversized cabinets, granite counters and breakfast bar. Enjoy the convenience of in-unit laundry and the added bonus of an 11x32 private storage room in the basement. Complex amenities include a clubhouse with fitness center, sauna, and an inground pool—perfect for relaxing or socializing. Conveniently located near highways, shopping, and The Common.
Listing Office: RE/MAX Partners, Listing Agent: The Carroll Group 
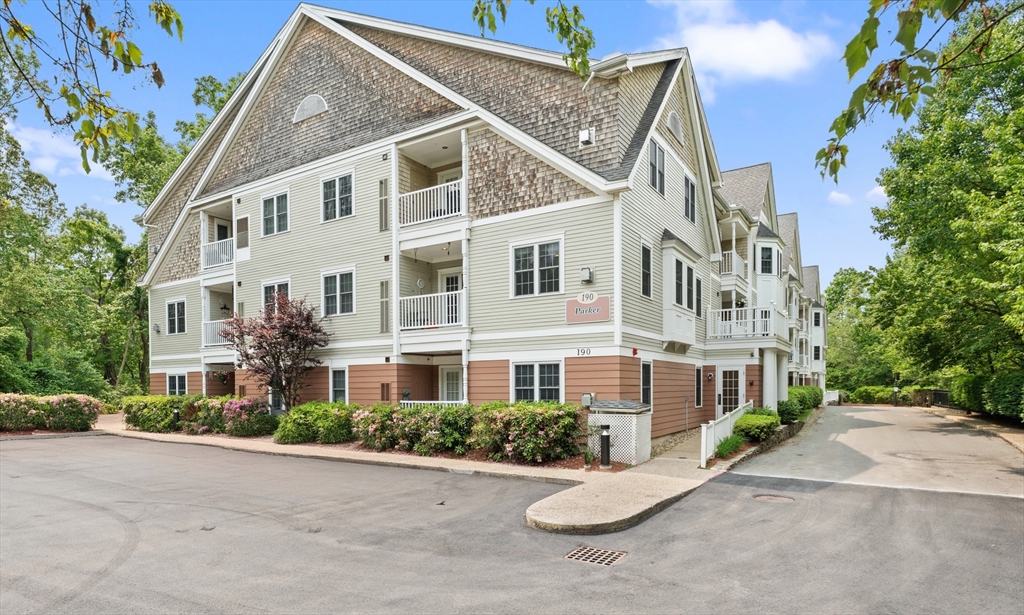
22 photos
$625,000
MLS #73434924 - Condo
Beautifully maintained end-unit townhouse in desirable Huntington Woods with a flexible and stylish 4-level floor plan. The main level features a kitchen with beautiful wood cabinetry, granite counters and stainless steel appliances, a half bath, and a spacious living/dining area with hardwood floors and a slider to a private deck. Upstairs offers a primary suite with double closets, a dressing area with vanity and sink, and access to the full bath. There is also a large second bedroom. Need more space? The expansive third floor and walkout lower level provide great options for extra bedrooms, a home office, or bonus living space. Additional features include a partially finished lower level with a 3/4 bath, laundry, storage and a new heating system. A one-car attached garage provides shelter from the elements for your car. Enjoy top-notch amenities just outside your door: pool, clubhouse, fitness center, tennis and pickleball. Great location for shopping, dining, and commuting.
Listing Office: RE/MAX Partners, Listing Agent: Paul Annaloro 
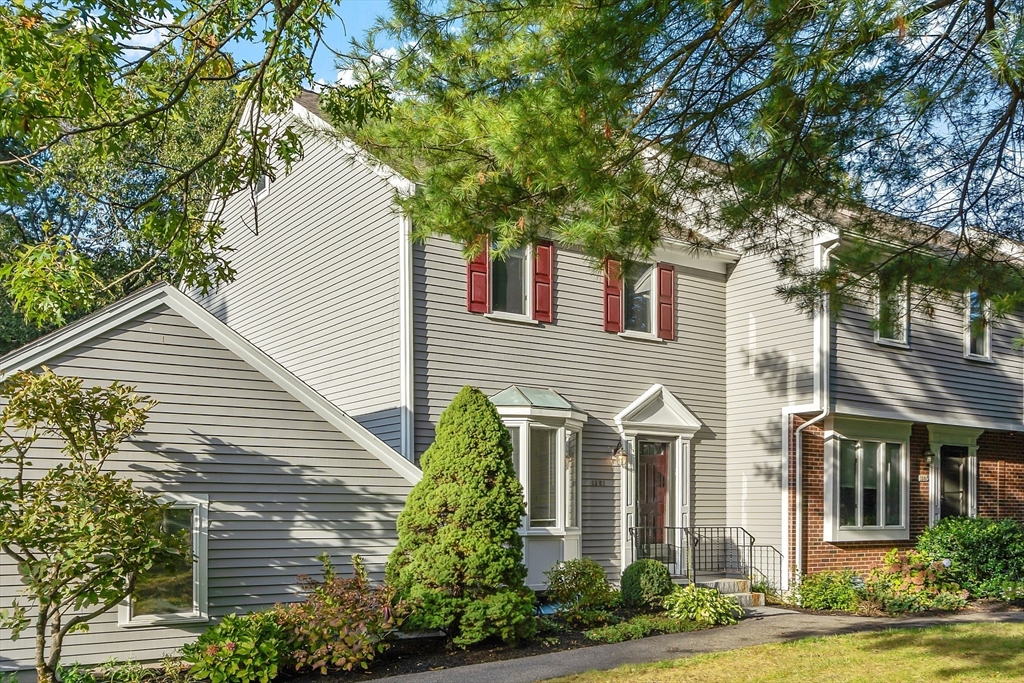
38 photos
$590,000
MLS #73429530 - Condo
Welcome to Coachman’s Ridge Condominiums, one of Andover’s most desirable communities, renowned for its superior Pulte craftsmanship and construction. Perfectly situated just across from the YMCA, this end unit offers a blend of convenience, quality, and comfort. Step inside to find an inviting floor plan with hardwood floors throughout the main living areas, a spacious dining room ideal for entertaining, and a light-filled living room with direct access to your own private balcony -an ideal retreat for morning coffee and evening relaxation. The kitchen features tile floors, SS appliances and plenty of cabinetry for storage. The primary bedroom suite includes a private bath, while a second bedroom provides the perfect space for guests, an office, or den. Additional amenities include garage parking, extra storage, and low-maintenance living, all within minutes of downtown Andover’s shops, dining, train and highway. A true commuter’s dream offering the best of both comfort and location!
Listing Office: RE/MAX Partners, Listing Agent: The Carroll Group 
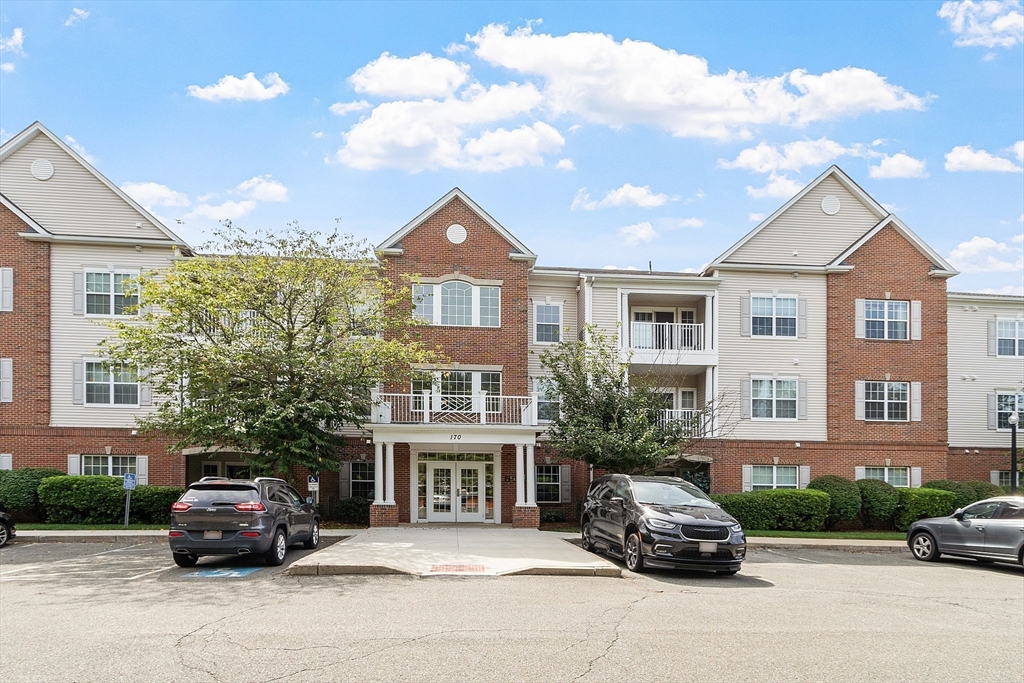
32 photos
$335,000
MLS #5061874 - Condo
Welcome to Scott Lane in Sandown, NH! This spacious 2-bedroom, 1.5-bath end-unit townhouse offers comfort, convenience, and extra living space with a versatile 3rd-floor loft. The bright and inviting eat-in kitchen opens to the living area, creating the perfect flow for everyday living and entertaining. Upstairs, you’ll find two generously sized bedrooms, while the loft adds flexibility as a home office, playroom, or guest space. Additional highlights include a 1-car garage, in-unit laundry, and plenty of storage throughout. Being an end unit, you’ll enjoy added privacy and natural light. Conveniently located in a desirable neighborhood, this townhouse combines low-maintenance living with the feel of a single-family home. Don’t miss your chance to make this beautiful home your own!
Listing Office: RE/MAX Innovative Properties, Listing Agent: Andrew White 
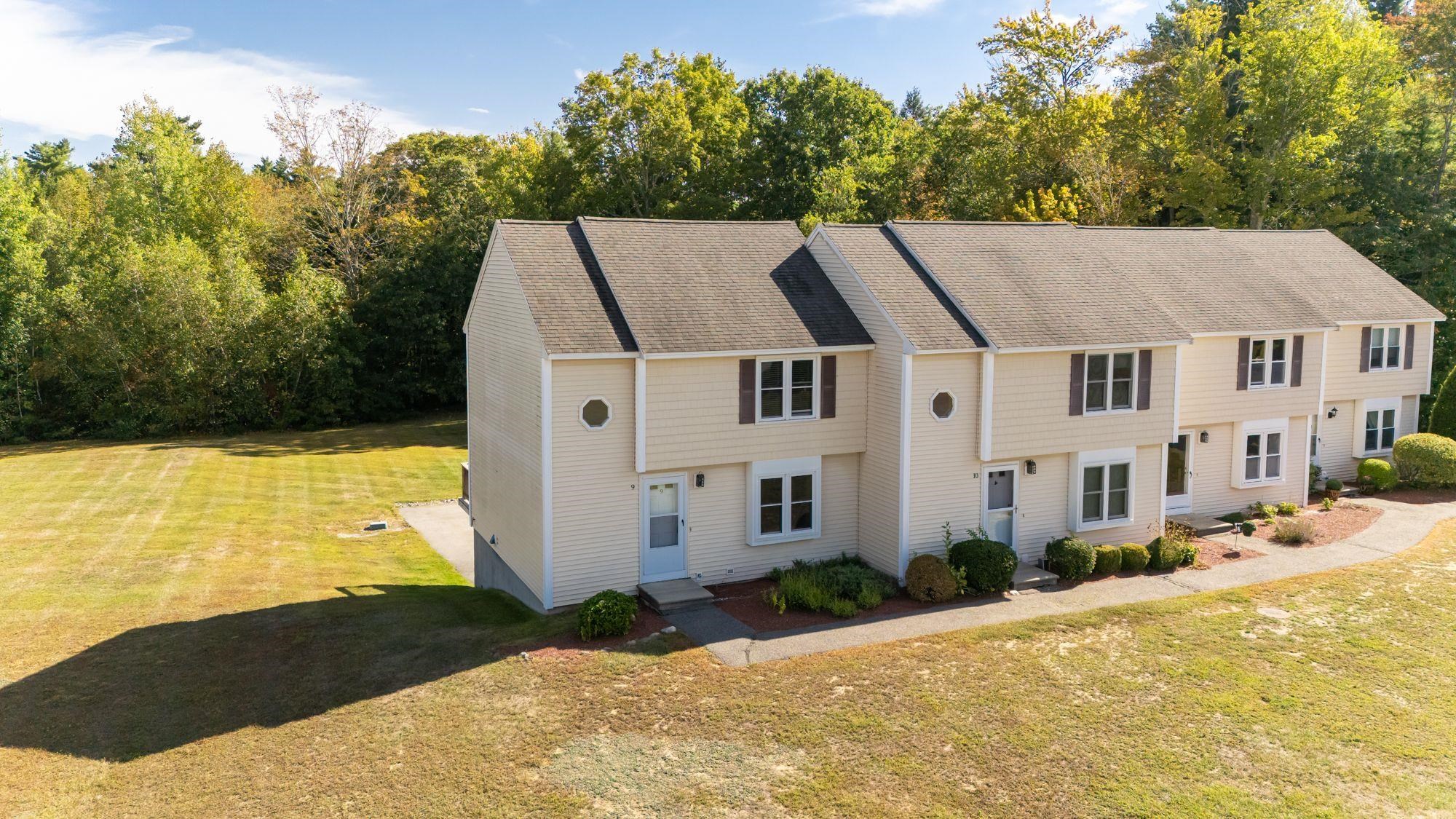
29 photos
$355,000
MLS #73410803 - Condo
Located in the charming town of Clinton, Massachusetts, this condominium offers an attractive 1 bdrm unit in great condition, ready for a new homeowner to create lasting memories. This residence, on the 3rd floor of a building restored in 2018, presents a unique opportunity to own a piece of history with modern comforts. The living room is a captivating space, defined by its soaring high and vaulted ceilings, creating an airy and expansive atmosphere that invites relaxation and conversation. Imagine enjoying quiet evenings or entertaining friends in this remarkable setting, where the architectural details enhance the overall sense of openness. The kitchen stands ready to inspire culinary creativity, featuring stainless steel appliances and a large island. Don’t forget about your in-unit laundry, central air, hardwood floors, 2 parking spaces and private storage. Showings begin 8/3 .
Listing Office: RE/MAX Innovative Properties, Listing Agent: Brenda Mavroules Brophy 
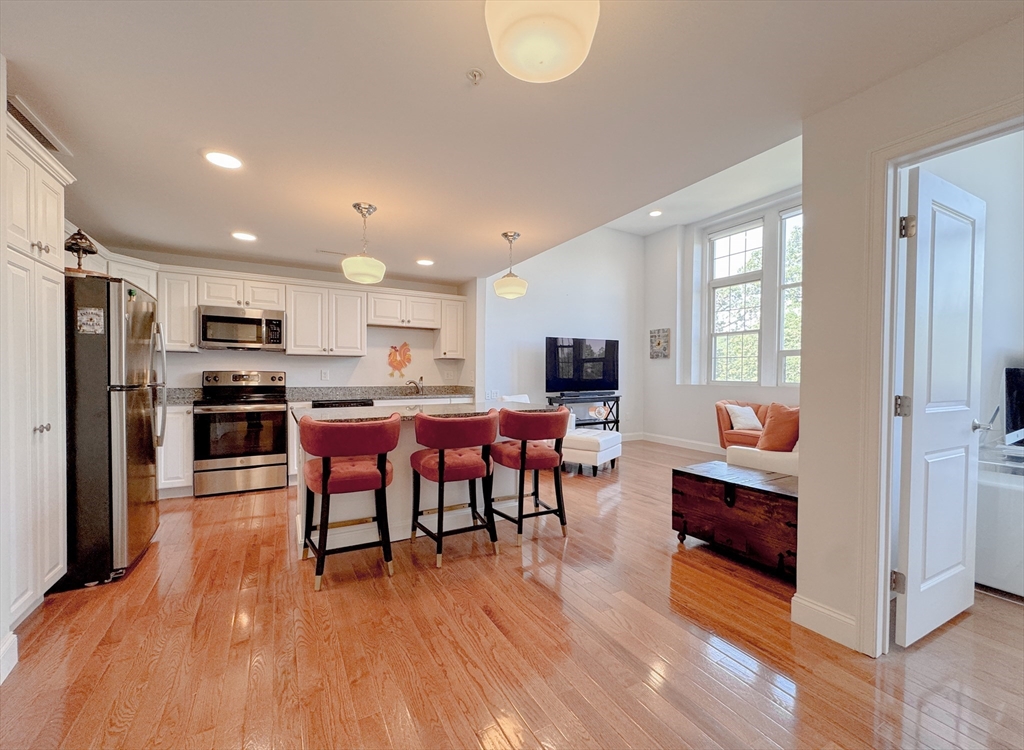
28 photos
$395,000
MLS #5059551 - Condo
Welcome home to the highly desirable Granite Hills Condominiums. This recently updated unit has new flooring, updated kitchen, new appliances, newly updated bathrooms. Two large bedrooms and if you need more room, the loft was renovated with newly appointed closets to be a possible third bedroom or use it as a bonus room that could be a home office or playroom for the kids. Brand new stackable washer and dryer are on the second floor to make laundry just a little bit easier. Both bathrooms were recently renovated with beautiful features. The kitchen had a recent renovation with all new counters, floors, sink and a large island for all your kitchen prep. This home is in move in ready condition, leave the tool box behind and just move in. All the landscaping, snow removal and building maintenance is handled by the condo association. Since this home needs no repairs and the outside is taken care of by the association, you have plenty of time to enjoy the pool and tennis courts. Showings begin on Saturday 9/6/2025. Make sure you get here for the open house as this beautiful unit wont last. Open house Friday 9/12 from 5:00pm to 7:00pm and Saturday 9/13 10:00am to 12:00pm
Listing Office: RE/MAX Innovative Properties, Listing Agent: John OBrey 
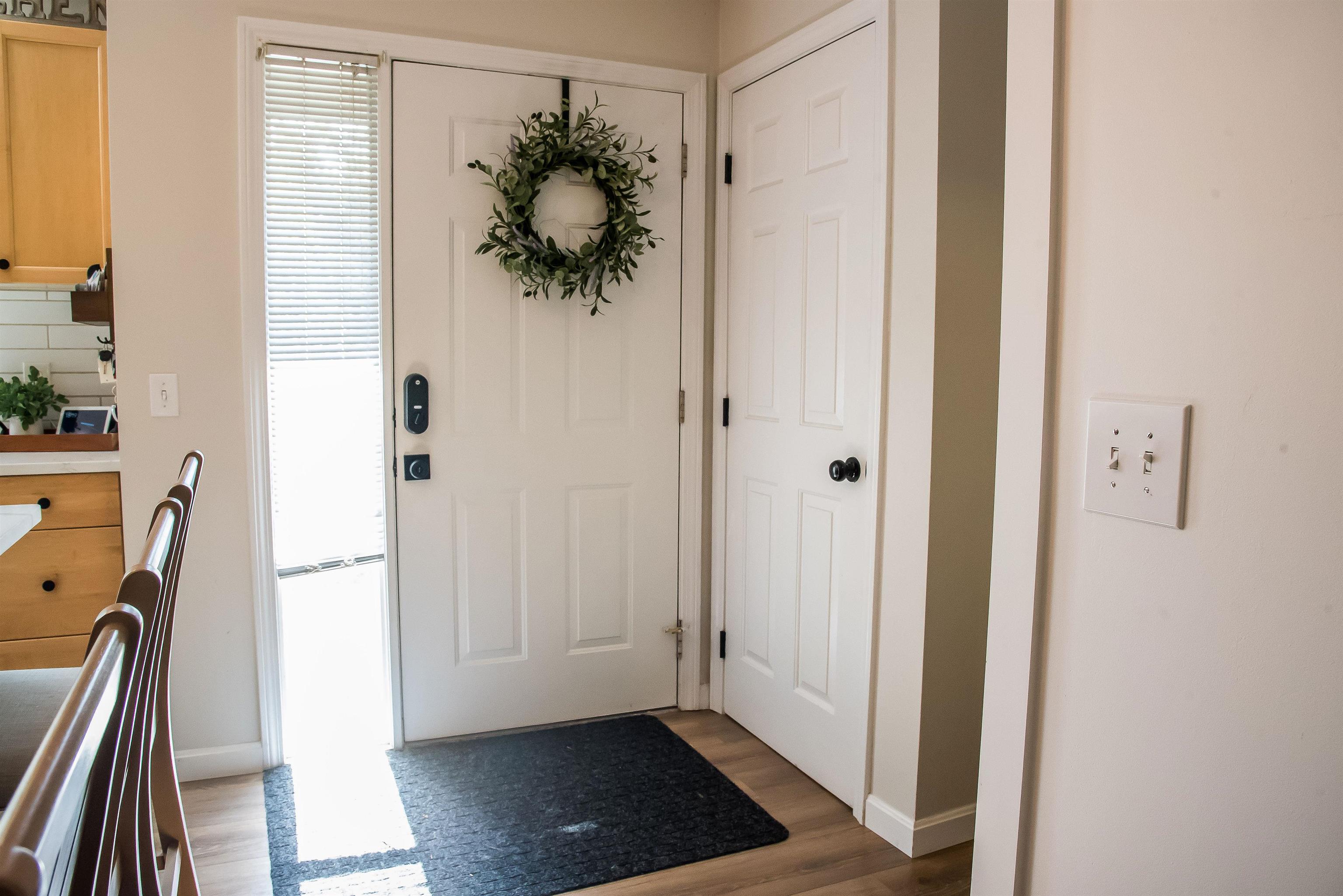
32 photos
$549,900
MLS #4974359 - Condo
3.875% SPECIAL BUILDER Financing and Generous BUILDER INCENTIVES NOW BEING OFFERED for the Month of August. Come see what 1/2 the going interest rate will buy! There are four town-homes available for immediate occupancy Come view our model that is now completed! Fully appliance kitchen with all stainless steel appliances. Washer and Dry included as well. Delhi Way Condominiums is Londonderry's newest non-age restricted townhouse duplex condos. Each of the five buildings has only 2 units! A total of 10 units! They are all end units!! Centrally located on route 102 with access to route 93 and route 3. This model has almost 2,000 sq ft of living space. Upgraded interior includes Oak hardwood in living area and stairs to 2nd floor. The living areas is open with a 25' living room. Main living area has an open living area design, sliders to deck for enjoying your morning coffee or cool evenings to unwind. The upper level with main primary bedroom features two walk in closets. Double sinks in vanity in full bath. Floor plan design includes a 3rd room office/den on the upper floor for privacy for your work-at-home needs. Low condo fee! $335.00 per month. Have your broker look in non-public documents section for buyer down promotional sheet for details on savings for buy down or call for details.
Listing Office: RE/MAX Innovative Properties, Listing Agent: Rod Clermont 
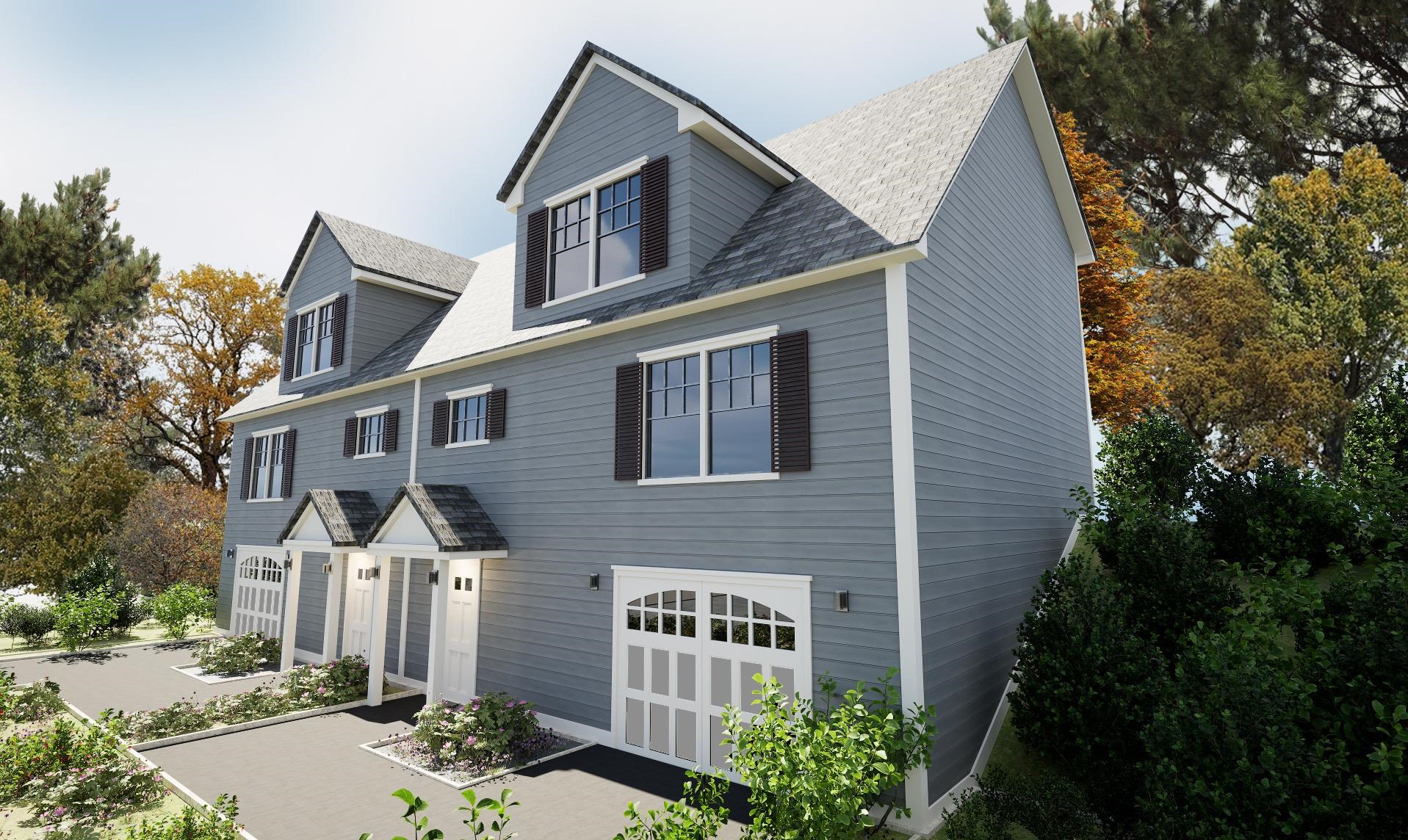
46 photos
$375,000
MLS #73405902 - Condo
Nestled at 95 Tennis Plaza Rd U:24 in the inviting town of Dracut, Massachusetts, this condominium presents an opportunity to embrace a comfortable and convenient lifestyle. The residence is in ready-to-move-in condition, offering an inviting ambiance. The heart of this condominium is undoubtedly the living area, spanning 1152 square feet, poised to accommodate both relaxation and entertainment. Imagine sunlight streaming through the windows, illuminating the open space and creating a warm, welcoming atmosphere. The balcony extends the living space outdoors, offering a tranquil spot for enjoying fresh air and peaceful moments. This home features two bedrooms, providing ample space for rest and rejuvenation. With one full bathroom and one-half bathroom, the residence thoughtfully combines comfort and convenience. The inclusion of a dedicated garage space ensures ease of parking and additional storage options.
Listing Office: RE/MAX Innovative Properties, Listing Agent: Brian McMahon 
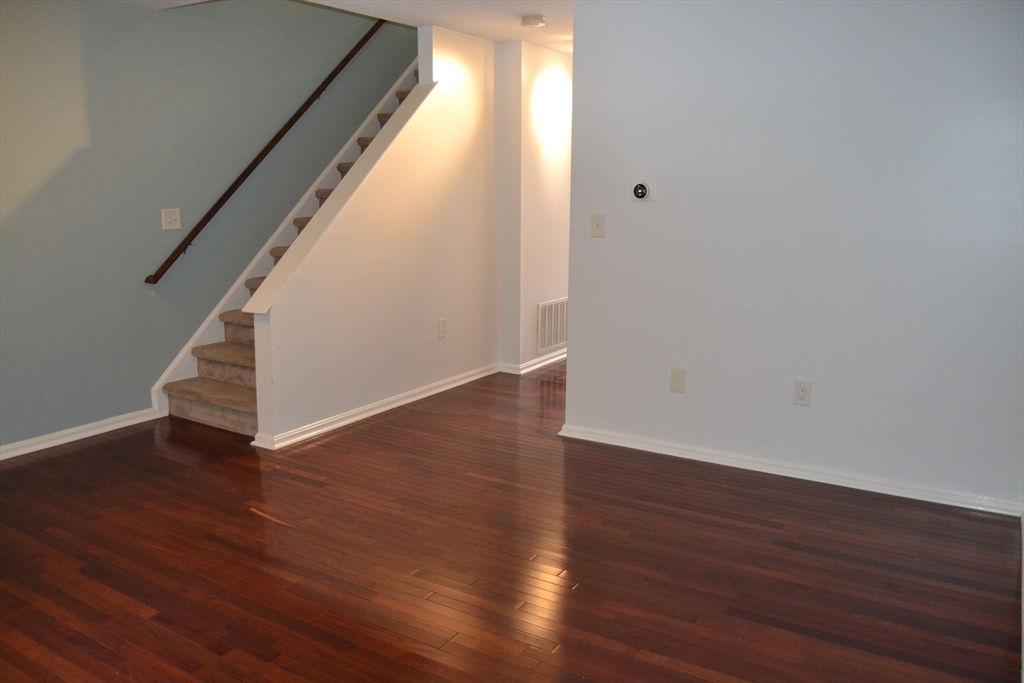
26 photos
$345,000
MLS #73434612 - Condo
This charming 2-bed, 1-bath condo combines comfort with convenience in the heart of Danvers. Step inside to discover fresh paint throughout and brand-new carpeting. The updated appliances are ready to handle everything from morning coffee to dinner party prep, while the in-building laundry means no more hauling baskets to distant facilities. Your included storage unit provides the perfect hideaway for seasonal decorations and that exercise equipment you swear you'll use again. The condo fee covers heat, hot water, and so much more… letting you budget with confidence. Commuters will appreciate the strategic location with easy access to major routes, making your daily journey less of an adventure and more of a breeze. Whether you're seeking a cozy home base or exploring rental income opportunities, this well-maintained unit offers flexibility and charm. Showings begin at Open House 9/28 from 11am-1pm.
Listing Office: RE/MAX Innovative Properties, Listing Agent: Brenda Mavroules Brophy 
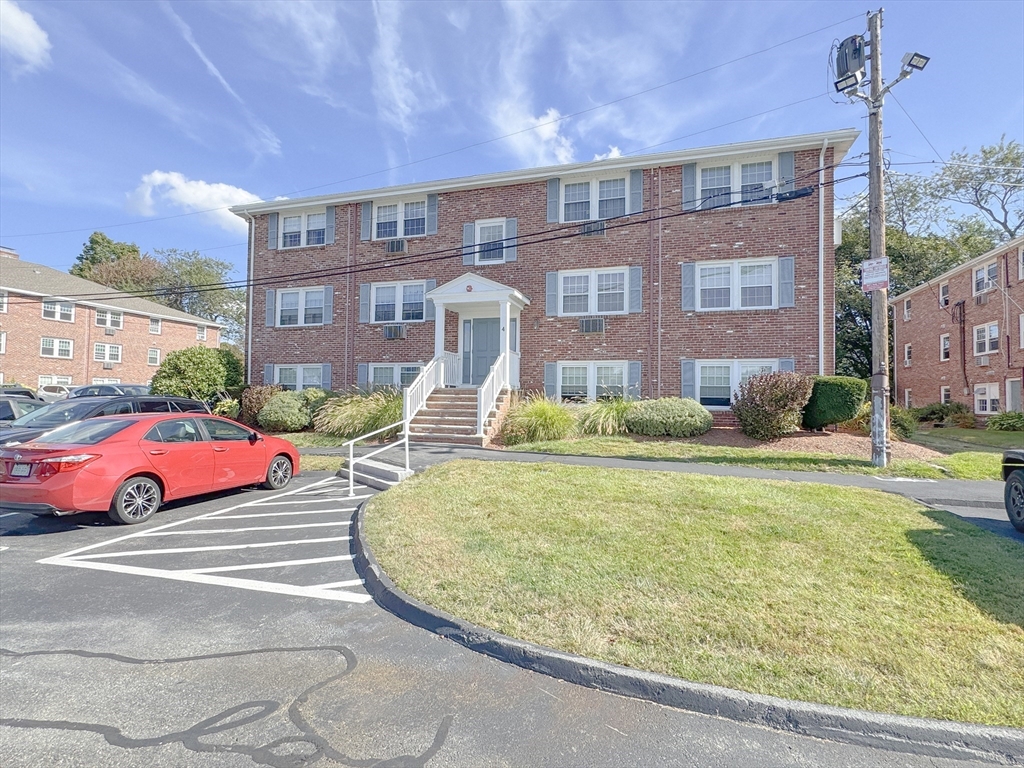
24 photos
$1,180,000
MLS #73396559 - Condo
Nestled in the highly sought-after Andover CC neighborhood, this beautifully updated end unit offers the perfect blend of space, style, and privacy! Featuring 3 bedrooms, 3.5 updated baths, and a flexible open-concept layout, the home lives like a SF residence with the added benefits of resort-style amenities. The chef’s kitchen boasts new appliances and seamlessly connects to the dining and living areas, where a cozy fireplace and access to the rear deck overlooks a private yard. The spacious family room, complete with a second fireplace includes custom-built-ins. Upstairs you’ll find primary ensuite as well as a second ensuite bedroom. The finished LL adds valuable living space (guest bedroom, full bath, and home office/gym). Enjoy access to a private clubhouse and swimming pool, Andover top-rated schools, and commuter routes. This stylish, move-in-ready end unit delivers the best of both worlds: the space & feel of a SF home with the ease and amenities of luxury condo living.
Listing Office: RE/MAX Partners, Listing Agent: The Carroll Group 
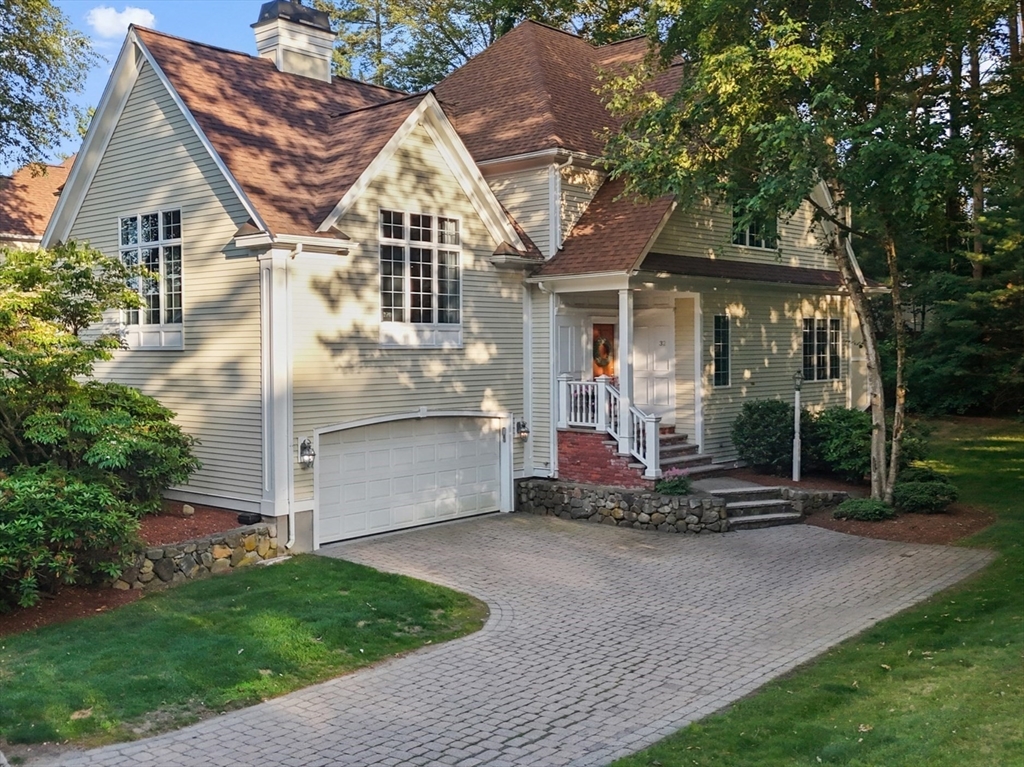
41 photos
$450,000
MLS #5059318 - Condo
Here it is – a ranch style unit in a 55+ Condo Community located in desirable Stage Crossing. This unit boasts a tiled entry from the front door and a cozy living room with open view to dining and kitchen that provides a nice flow. The dining area is great for entertaining, with gleaming hardwood floors into the bright kitchen with its upgraded maple cabinets, pretty glass tile backsplash and solid surface counters providing informal dining. Walk through the hallway to find a large half bath with laundry & plenty of shelving for laundry supplies; further down leads to a king-sized Primary Bedroom with an adjoining bath with double sinks, walk-in shower and large walk-in closet. The guest bedroom is a good size with double closets and with doors leading out to a sunny deck with awning. Need an office/library/craft room? – down the carpeted stairway to the basement and it’s there! Added bonuses: a huge basement that could easily be finished for additional living space, central air, whole house humidifier, central vac, and generator ready. Tucked away in a quiet, private location this community is close to highways and shopping. A wonderful new lifestyle to embrace! Seller has set an offer deadline of Monday 9/8 @Noon.
Listing Office: RE/MAX Innovative Properties, Listing Agent: Hollie Halverson 
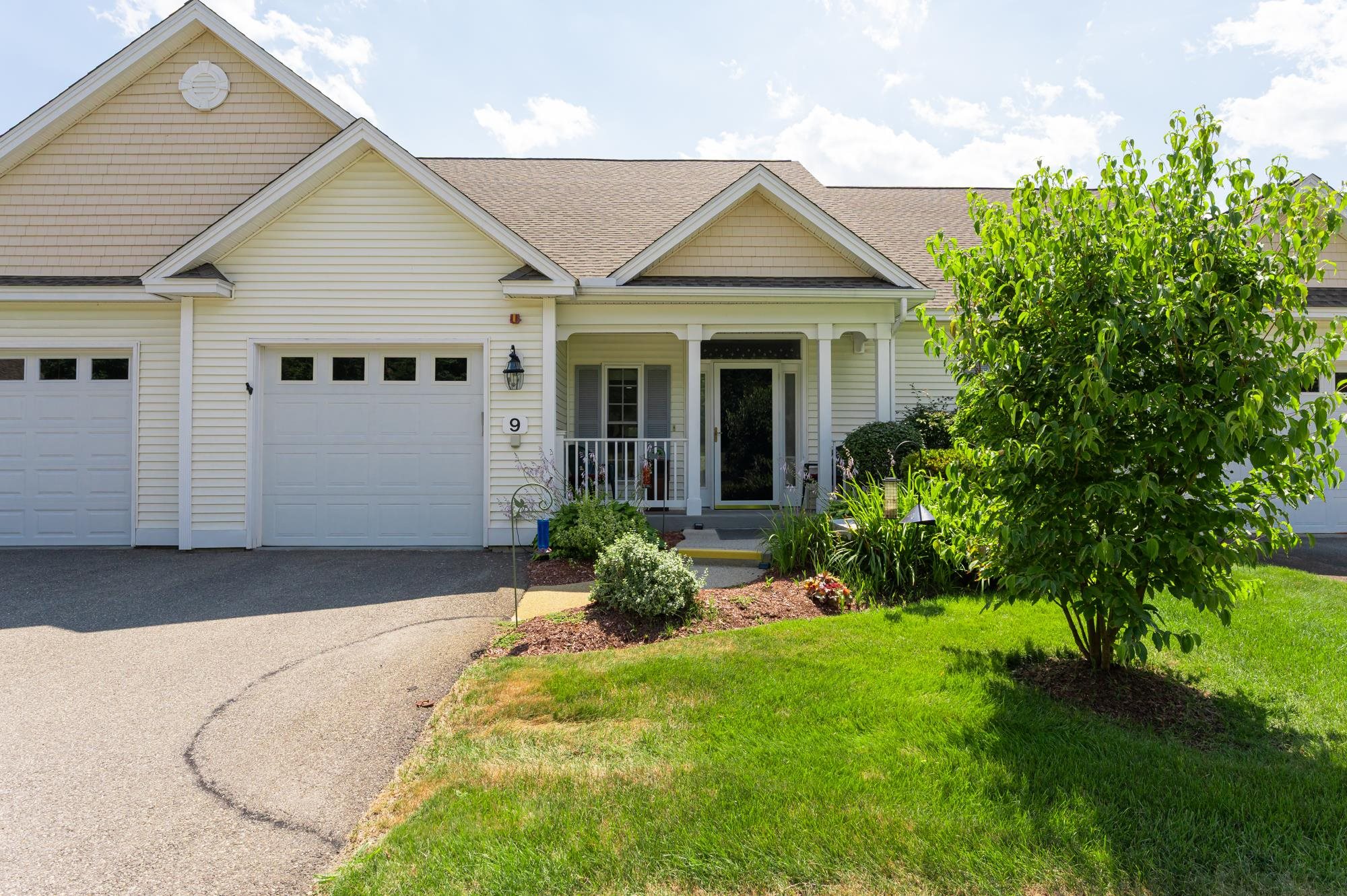
29 photos
$360,000
MLS #73415020 - Condo
Discover your new home in this beautifully maintained 2 bedroom, 1 1/2 bath condo, perfectly situated in a vibrant and sought after neighborhood. With its modern updates and inviting atmosphere, this space is ideal for anyone looking to enjoy comfortable living in style. Two well-sized bedrooms provide cozy retreats, each offering generous closet space, Master w/ hardwood floor. Updated Kitchen w/Stainless Steel Appliances. Enjoy lovely views from your windows or step outside to your deck and soak up the vibrant atmosphere. Situated in a great area, you'll have access to local dining, shopping and entertainment options, along with proximity to public transportation and major roadways. Everything you need is right at your fingertips. This condo has been exceptionally well kept, allowing you to settle in without the hassle of immediate upgrades or repairs. Dont miss the opportunity to make this charming condo your new home! Schedule a visit today !
Listing Office: RE/MAX Innovative Properties, Listing Agent: Juliette Bergeron 
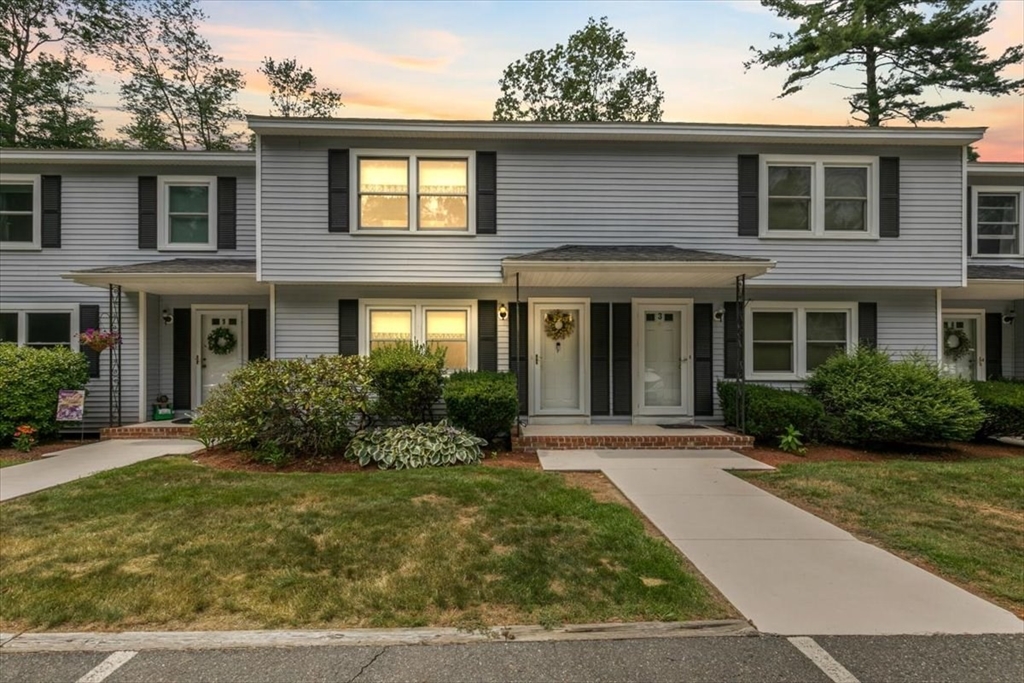
23 photos
$360,000
MLS #5055449 - Condo
Discover your new home in this beautifully maintained 2 bedroom, 1 1/2 bath condo, perfectly situated in a vibrant and sought after neighborhood. With its modern updates and inviting atmosphere, this space is ideal for anyone looking to enjoy comfortable living in style. Two well-sized bedrooms provide cozy retreats, each offering generous closet space, Master w hardwood floor. Updated Kitchen w Stainless Steel Appliances. Enjoy lovely views from your windows or step outside to your deck and soak up the vibrant atmosphere. Situated in a great area, you'll have access to local dining, shopping and entertainment options, along with proximity to public transportation and major roadways. Everything you need is right at your fingertips. This condo has been exceptionally well kept, allowing you to settle in without the hassle of immediate upgrades or repairs. Dont miss the opportunity to make this charming condo your new home! Schedule a visit today ! Pets allowed with restrictions.
Listing Office: Re/Max Innovative Properties - Windham, Listing Agent: Juliette Bergeron 
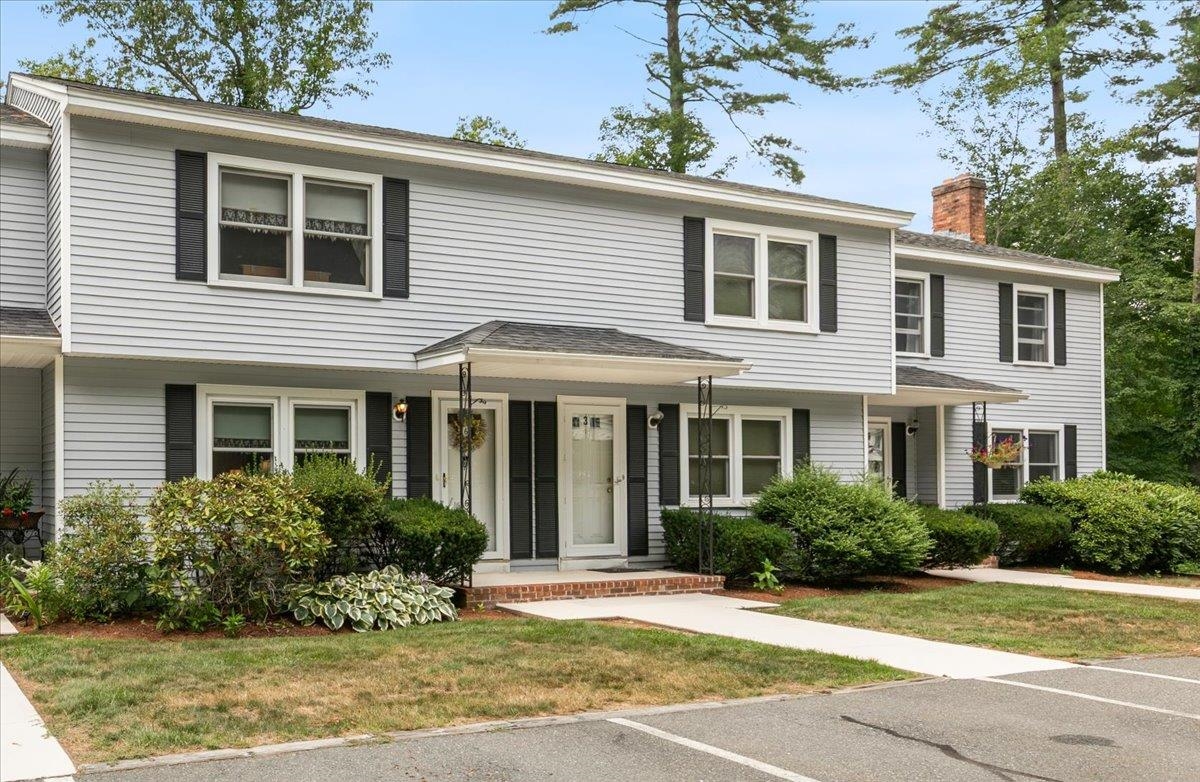
26 photos
$680,966
MLS #5030776 - Condo
Welcome to the Condor Farmhouse at Pipit Estates. This popular house style offers a wonderfully welcoming and functional floor plan with room for everyone. The Eat-in Kitchen is perfect with granite counters, stainless steel appliances, and a large pantry. An extra "Flex Room" can be utilized as a formal Dining Room, Playroom, or perhaps an Office. The Mudroom with an entrance from the garage will be a handy space for all. 2 large Bedrooms, a Primary Bedroom with attached Bathroom, and a great Laundry Room complete the second floor. Pet friendly here and no age restrictions. Beautiful country setting with over 16 acres of open space. Take advantage of all the charming town of Chester has to offer including a top-rated school system! There are additional floor plans and lots to choose from.
Listing Office: RE/MAX Innovative Properties, Listing Agent: Al Rotondi 
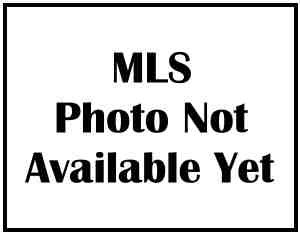
1 photo
$510,000
MLS #73408160 - Condo
OFFER DEADLINE -MONDAY 7/28/25 AT 3PM - SEE FIRM REMARKS -Spacious 3-bedroom and 2.5-bath Condex offers the best of both worlds. No condo fees and low-maintenance living in a prime commuter location! Great Bradford location.Step inside to an open-concept main level featuring hardwood floors and a bright and inviting living room centered around a cozy gas fireplace. Perfect for relaxing or entertaining. The kitchen and dining area flow seamlessly out to your own private Trex/vinyl deck (2023), paver patio (2022) and fenced yard (2021) ideal for pets, play or hosting summer gatherings. Upstairs you'll find 3 generously sized bedrooms including a primary suite with vaulted ceilings, walk-in closet and a private en suite bath. The second floor features new LVP flooring throughout (2024). Additional highlights include a 1-car garage, off-street parking, updated heating and central air (2021) and a full basement with high ceilings and laundry offering excellent potential for future expansion
Listing Office: RE/MAX Innovative Properties, Listing Agent: Mark Bishop 
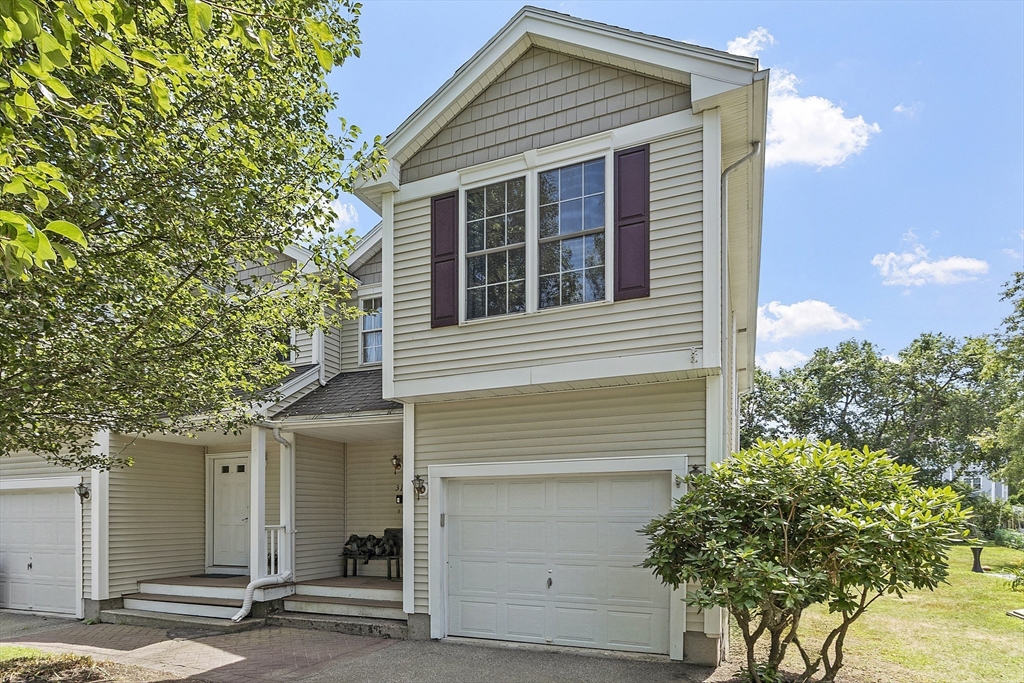
33 photos
$588,950
MLS #5036164 - Condo
Welcome to Cross Mill Villages, located in the heart of New Hampshire’s beautiful Lakes Region. Discover modern living in this 2-bedroom, 2-bathroom contemporary ranch-style condex, perfect for 55+ living. This single-level home features an open-concept layout, highlighted by vaulted ceilings and a cozy gas fireplace in the living room. The kitchen is designed for the modern chef, featuring stainless steel appliances and granite countertops. The spacious primary suite offers a walk-in closet and a spa-like bathroom with a tiled shower. In addition, enjoy a private office space, perfect for remote work or hobbies, as well as a large basement offering plenty of storage and extra space. This home comes with on-demand hot water, central air conditioning, a 2-car garage, and energy-efficient natural gas heating and cooking. It is connected to public sewer with underground utilities for a clean, modern look. Conveniently located near major highways, with easy access to three nearby lakes, scenic walking trails, restaurants, and shopping, including Tilton outlets. Both Concord and Franklin Hospital are also nearby for your healthcare needs. With several lots to choose from, now is the perfect time to select your finishes and make this home uniquely yours. Schedule a private showing today or visit our open houses every weekend!
Listing Office: RE/MAX Innovative Properties, Listing Agent: Andrew White 
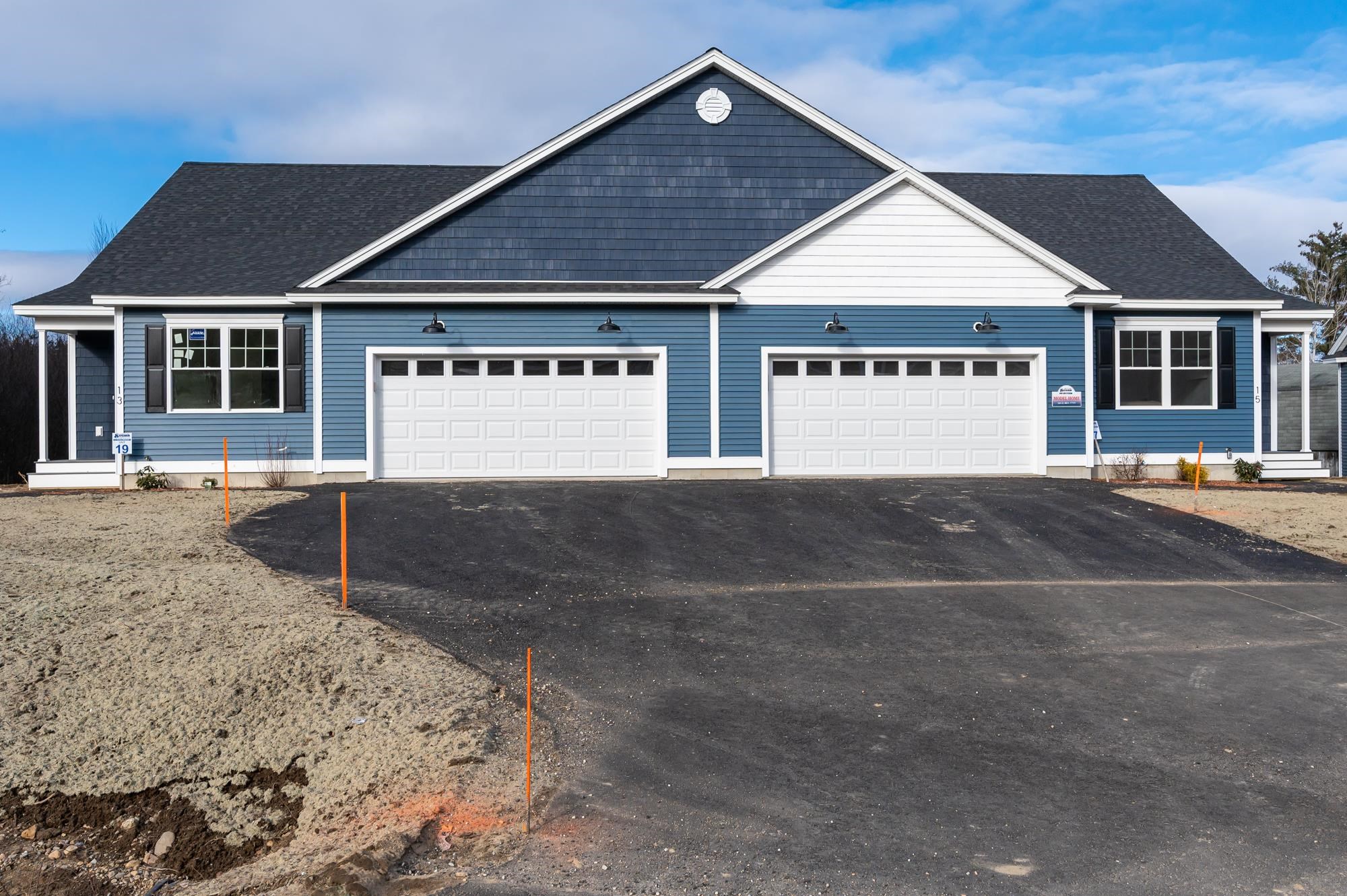
41 photos
$389,900
MLS #73415604 - Condo
It's time to enjoy the easy life in this recently updated 2 bedroom condo with garage under parking! As you enter the front hallway you will notice the new kitchen with stone counters and white cabinetry that flows seamlessly to the dining area and large living room. Off of the living room is a private balcony for warm spring days. off the hallway is a full bathroom and guest bedroom. The primary suite is spacious and hosts a large closet and a dedicated ensuite! Enjoy Laundry in Unit, A secure building, Elevator and assigned garage space.
Listing Office: RE/MAX Innovative Properties, Listing Agent: Timothy Morgan 
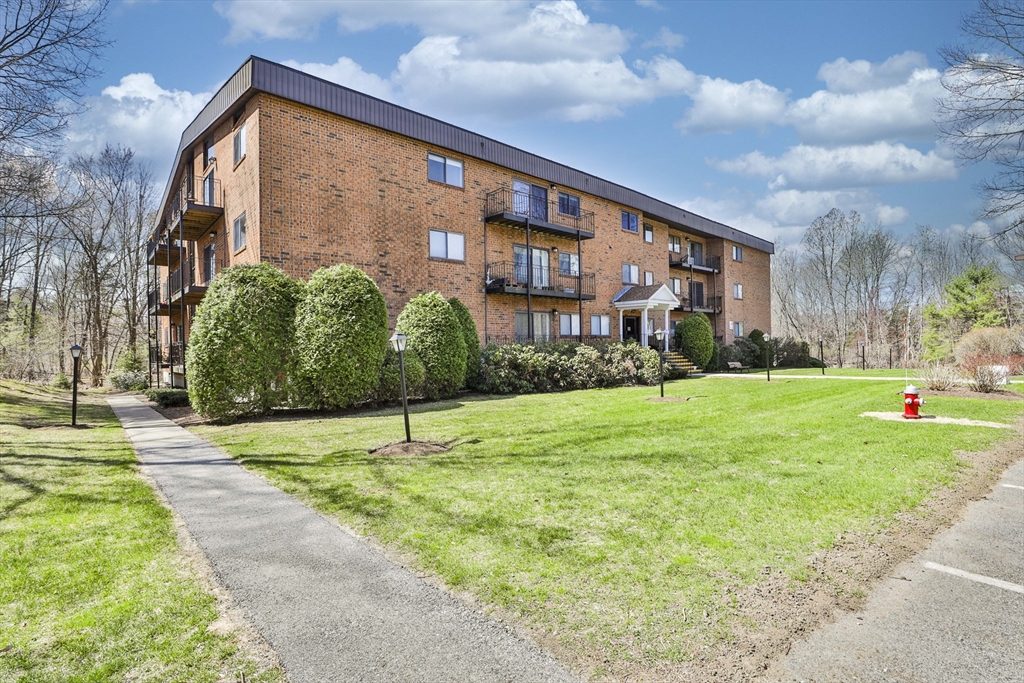
11 photos
$525,000
MLS #5058177 - Condo
Welcome to this stunning colonial-style detached condo that perfectly balances comfort with convenience! This thoughtfully designed three-bedroom, three-bathroom home offers the privacy of single-family living with the ease of condo ownership. Step inside to discover spacious living areas anchored by a cozy gas fireplace, perfect for those chilly New England evenings when you want to channel your inner hygge enthusiast. The primary suite provides a peaceful retreat, while two additional bedrooms offer flexibility for family or guests. You will also have a separate room on the first floor for that home office you've been promising yourself. The real showstopper? Your private, custom Trex deck, beckoning for morning coffee rituals and evening barbecues. This outdoor oasis overlooks a generous lot that gives you breathing room without the maintenance headaches. A convenient shed handles all your storage needs, from gardening equipment to seasonal decor. Practical amenities abound, including a two-car garage that protects your vehicles from the elements, and low condo fees that won't break the budget. The durable vinyl siding means more time enjoying life and less time wielding a paintbrush. Location enthusiasts will appreciate the commuter-friendly setting, making your daily travels surprisingly pleasant. This property delivers the perfect blend of suburban tranquility and accessibility, wrapped in a package that's both beautiful and sensible. Showings begin at Open House 8/28
Listing Office: Re/Max Innovative Properties - Windham, Listing Agent: Brenda Brophy 
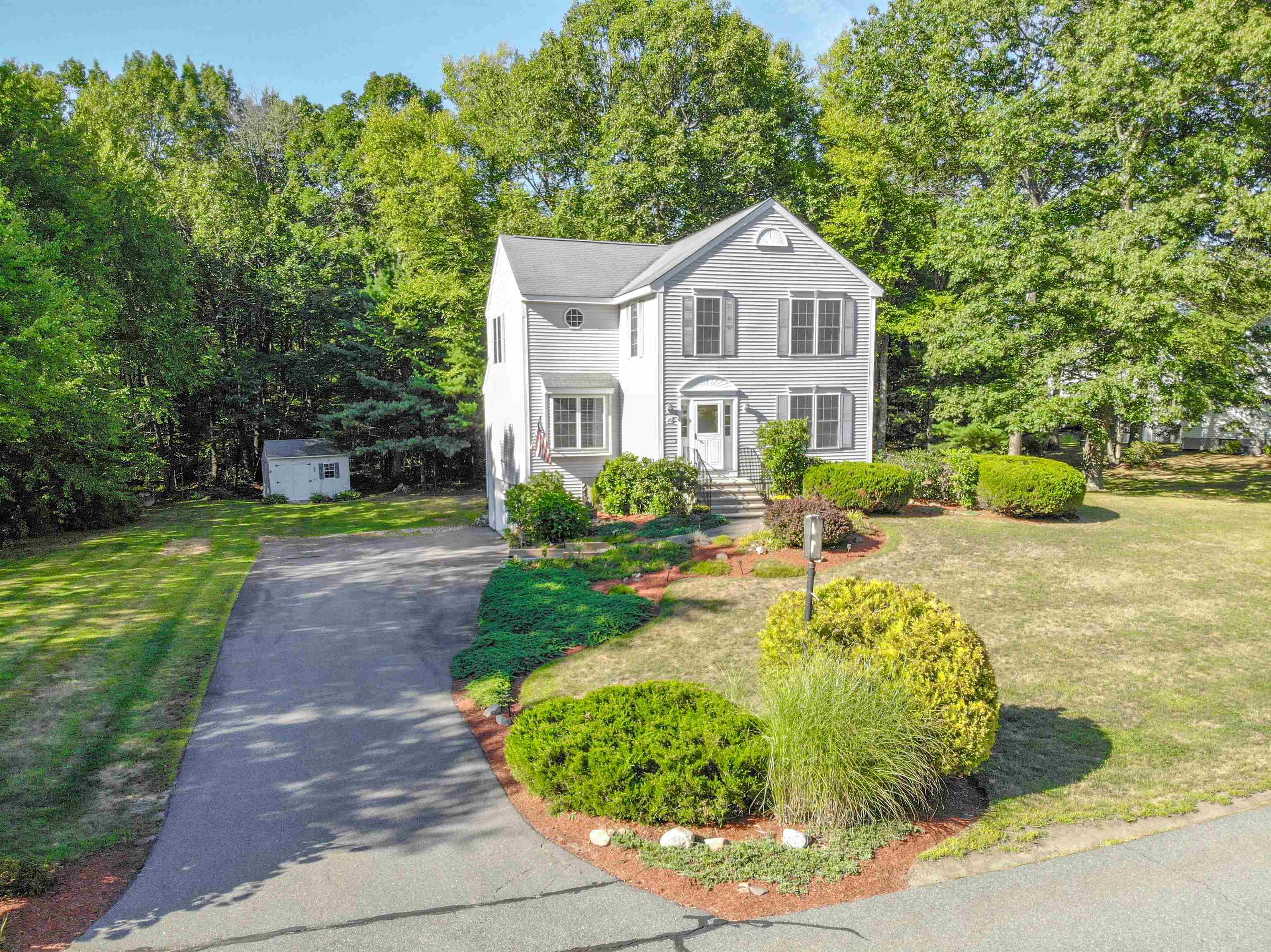
56 photos
$235,000
MLS #73409686 - Condo
Very spacious one-bedroom with open kitchen to living room comes completely with appliances bedroom has new flooring all set for you to make this your home. New roof in the summer of 2024
Listing Office: RE/MAX Innovative Properties, Listing Agent: Brian McMahon 
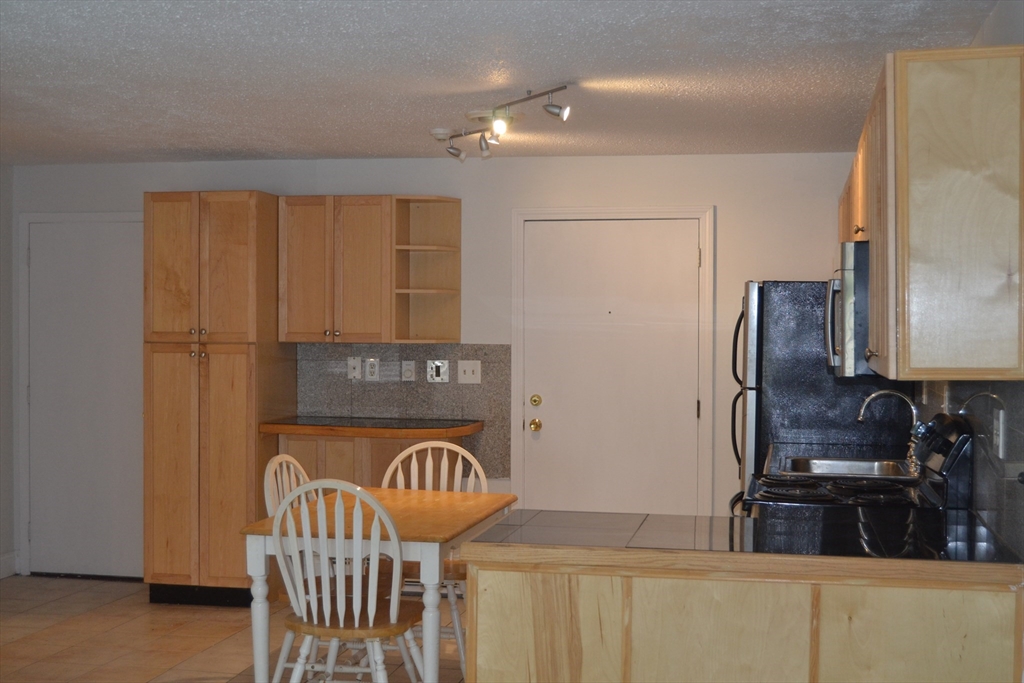
24 photos
$210,000
MLS #73412141 - Condo
Open House Sun 8/24 2-4pm - use main door near parking lot and buzz to get in. This beautiful 3rd-floor garden-style condo was completely updated in 2024 and is move-in ready. One of the few "deluxe" units with a private balcony! Step into a beautiful kitchen featuring granite countertops, nice appliances, and modern finishes throughout. The spacious bathroom boasts a granite vanity and updated fixtures/lighting. The building interior has been freshly painted and offers a convenient coin-operated laundry room and additional storage space. Heat and hot water are included in monthly fee! Enjoy all the amenities this well-maintained complex has to offer—relax by the oversized pool, play on the playground or basketball court, or gather in the BBQ area for summer fun! Lots of visitor parking and pet friendly. Located in the heart of Derry, you're just minutes from shopping, dining, schools, and easy highway access. Don't miss this perfect blend of style, convenience, and community living!
Listing Office: RE/MAX Innovative Properties, Listing Agent: Hollie Halverson 
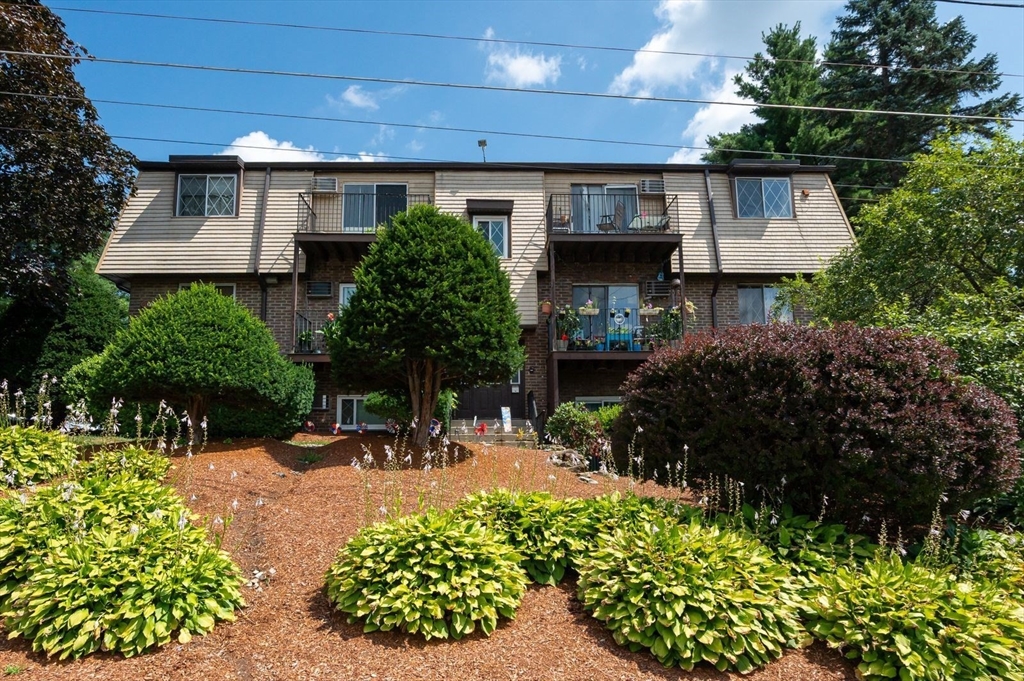
22 photos
$265,000
MLS #5050599 - Condo
Welcome to this inviting 2-bedroom, 1-bath condo located in a desirable, small complex with only 6 units. Situated on the first floor for easy access, this home is perfect for first-time buyers, downsizers, or anyone looking for low-maintenance living. The building offers convenient in-building laundry and plenty of extra storage with your own outside storage unit. Additional perks include two assigned parking spots, so you’ll never have to worry about parking, and the monthly fee includes heat. Pet lovers will appreciate the pet-friendly policy, and the location can’t be beat—close to highways, shopping, and a great selection of restaurants, making commuting and daily errands a breeze. This condo offers the perfect blend of comfort, convenience, and affordability. Don’t miss this fantastic opportunity—schedule your showing today!
Listing Office: RE/MAX Innovative Properties, Listing Agent: Dianna Doherty 
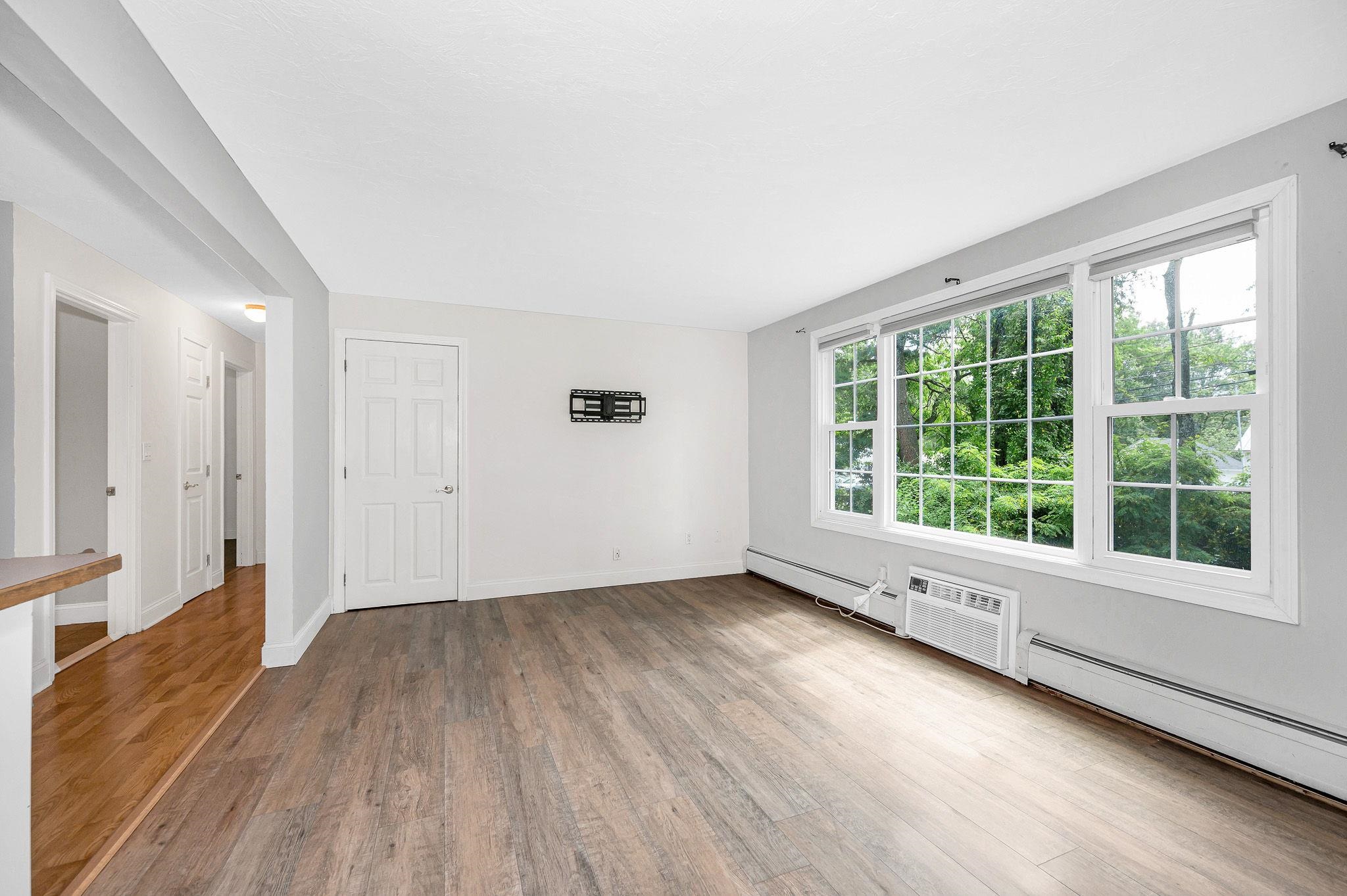
26 photos
$475,000
MLS #5053766 - Condo
Welcome to The Club at Meadowbrook - Salem’s Premier 55+ Community! Ideally located just minutes from I-93 and the vibrant Tuscan Village this highly desirable 1st-floor unit offers a perfect blend of comfort, style and convenience. Enjoy top-tier shopping, dining and entertainment right at your doorstep. Step inside to an open-concept layout with 9-foot ceilings, oversized NewPro windows (replaced in 2022) and a spacious living room featuring a cozy corner fireplace and large sliding glass doors leading to your private balcony. The fully applianced kitchen is outfitted with granite countertops and upgraded cabinetry and flows into a dedicated dining area ideal for entertaining. The primary suite is a true retreat offering two walk-in closets, en-suite bath with a walk-in shower and custom built-ins for added storage. A second bedroom suite includes a full bath and convenient in-unit laundry. Additional features include a heated underground garage space, dedicated storage closet just outside the unit and a Rinai tankless water heater (installed in 2012). Community amenities include a grand clubhouse with a kitchen, billiards room, fitness center and more. Enjoy maintenance-free living in one of southern New Hampshire's most sought-after active adult communities!
Listing Office: Re/Max Innovative Properties - Windham, Listing Agent: Mark Bishop 
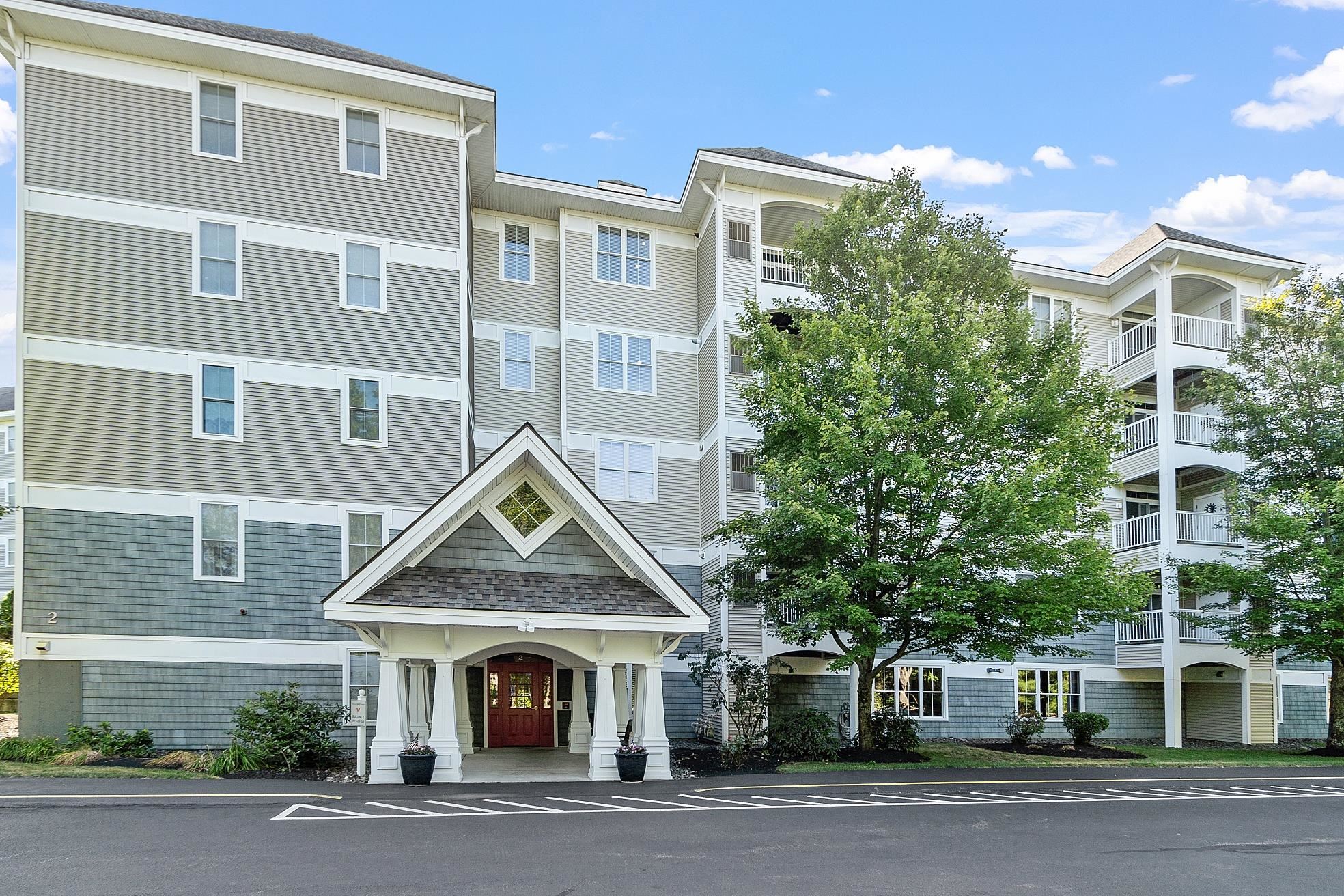
30 photos
$210,000
MLS #5054173 - Condo
This beautiful top floor garden-style condo was completely updated in 2024 and is move-in ready. Located in Derry’s desirable Hillside Estates the is one of the few "deluxe" units with a private balcony! Step into a beautiful kitchen featuring granite countertops, nice appliances, and modern finishes throughout. The spacious bathroom boasts a granite vanity and updated fixtures/lighting. The building interior has been freshly painted and offers a convenient coin-operated laundry room and additional storage space. Enjoy all the amenities this well-maintained complex has to offer—relax by the oversized pool, play on the playground or basketball court, or gather in the BBQ area for summer fun! Lots of visitor parking and pet friendly. Heat, water, and sewer are included in monthly fee! Located in the heart of Derry, you're just minutes from shopping, dining, schools, and easy highway access. Don't miss this perfect blend of style, convenience, and community living! Complex is FHA approved.
Listing Office: RE/MAX Innovative Properties, Listing Agent: Hollie Halverson 
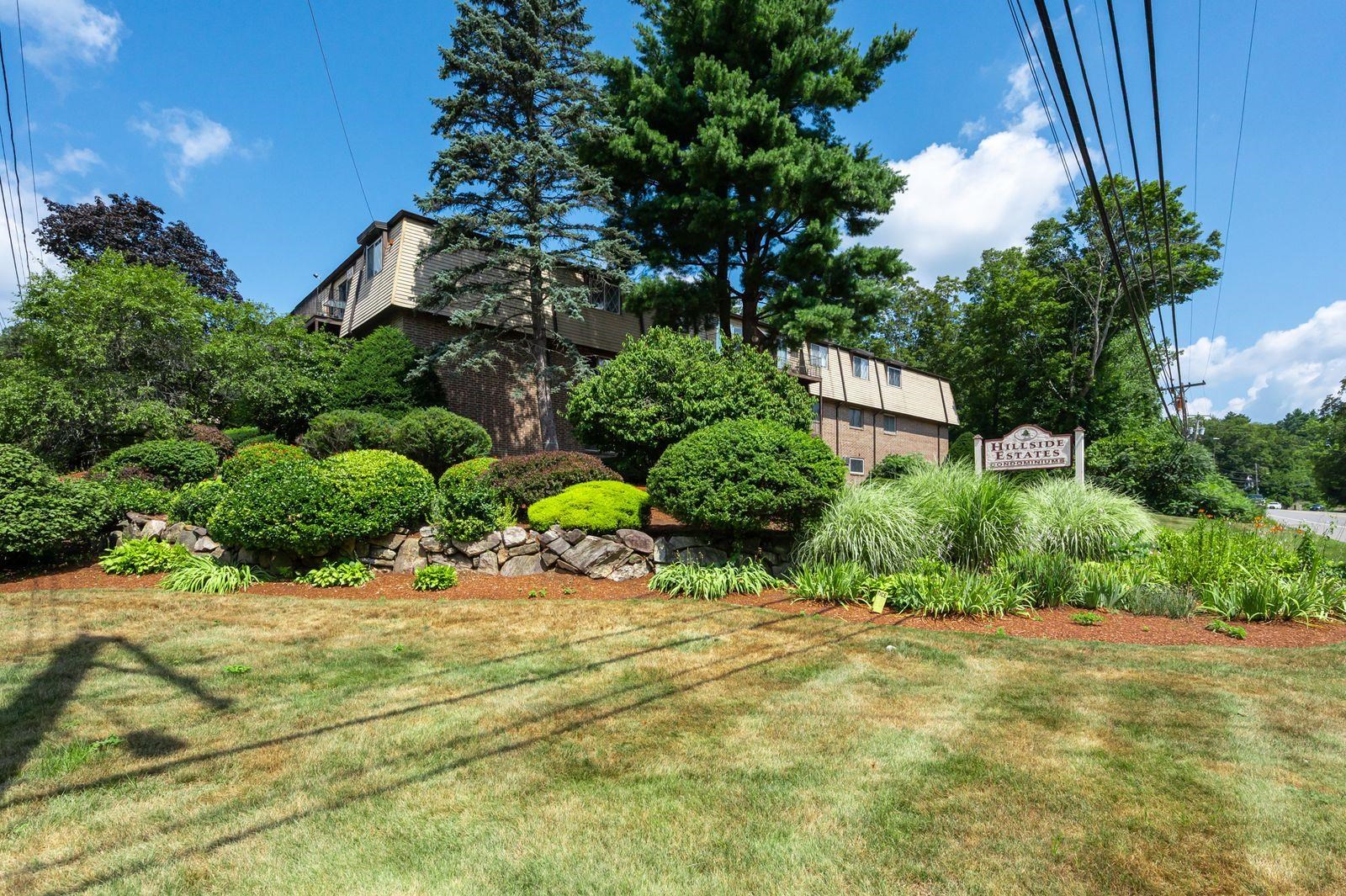
22 photos
$1,300,000
MLS #5063178 - Condo
Listing Office: RE/MAX Innovative Bayside, Listing Agent: Travis Cole 
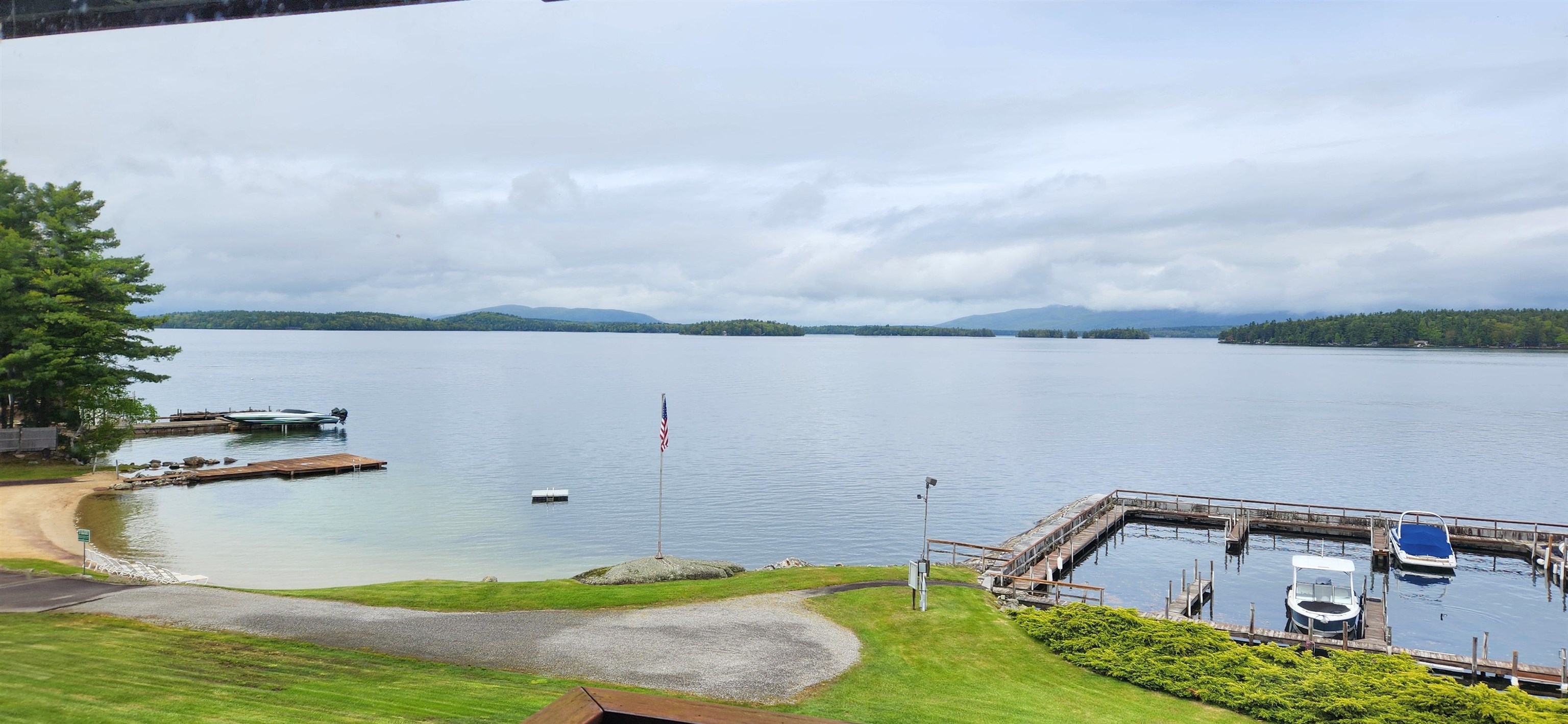
1 photo
$830,000
MLS #5054869 - Condo
(OPEN HOUSE CANCELLED) Amazing custom built ranch at Greenleaf Estates across from Sky Meadow Spit Brook Rd in South Nashua, This has all that you would like in a super quite private setting. All hardwood flooring throughout, Gourmet Kitchen with chef quality gas range and super sized Sub Zero refrigerator. Cabinets upon cabinets for storage a center island all granite counter tops and seating for quick meals. There is a breakfast nook with slider to an oversized deck for enjoying the views both inside and outside. Living room has gas fireplace and tray ceiling which give you vertical volume to an already large living area. Formal Dining room bordered by custom shelving and 1/2 wall. One side of home houses the guest area which includes a den, full bath and bedroom and the other side the primary bedroom suite. Walk in closet and primary bath room with duel sink areas, Jetted tub and walk-in shower with multi jets. Oversized deck with views of private back yard. Walkout basement and it is plumbed for for future needs for extra living space.
Listing Office: RE/MAX Innovative Properties, Listing Agent: Rod Clermont 
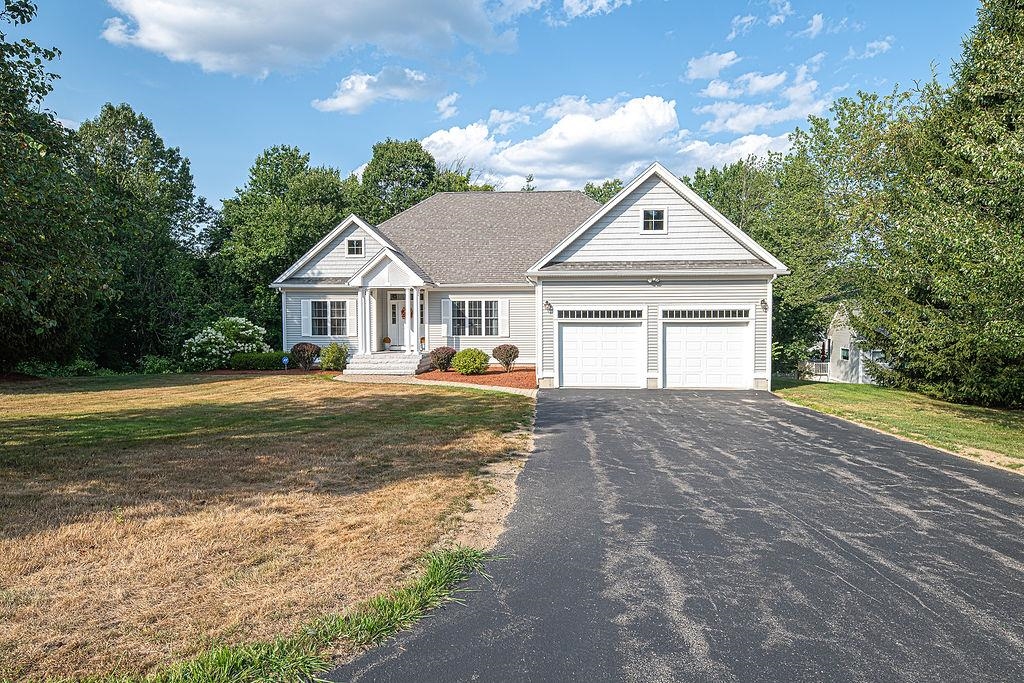
56 photos
$371,000
MLS #5054115 - Condo
Like new and move-in ready. This remodeled 2-bedroom, 2-bath condo in the highly sought-after Willow Bluffs Estates offers the perfect blend of comfort, convenience, and community. Ideally located near major highways, it's a commuter’s dream—yet just minutes from Manchester’s vibrant shopping, dining, and entertainment. Step inside to an inviting open-concept main level, where natural light floods through large windows, creating a bright and welcoming space. The living room features new flooring, updated lighting, and access to a private deck with peaceful, tree-lined views—ideal for relaxing or entertaining. The well-equipped kitchen boasts all-new appliances and a spacious pantry for all your storage needs. Upstairs, you’ll find two generously sized bedrooms and a full bath. The lower level offers a 1-car garage, laundry room, mechanical area, and direct access to the backyard—plus extra space for storage or hobbies. Additional highlights include a newer on-demand boiler/hot water heater, a pet-friendly and well-managed condo association, and ample visitor parking. Don’t miss this incredible opportunity to own a beautiful home in one of Manchester’s most convenient locations! Open House on August 9th from 11 am to 1 pm.
Listing Office: RE/MAX Innovative Properties, Listing Agent: Jan Racine 
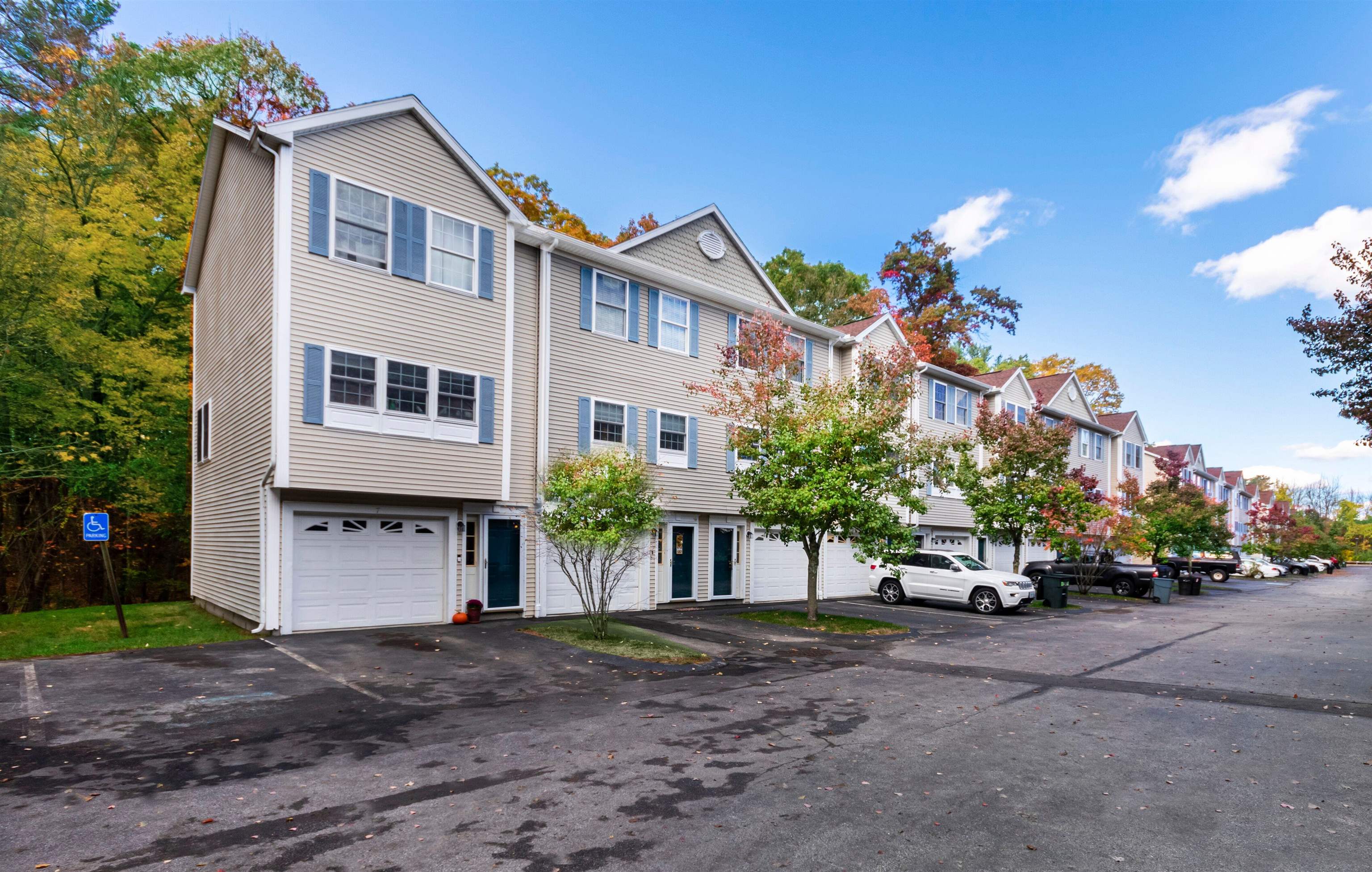
25 photos
$230,000
MLS #5052648 - Condo
Affordable 2BR/2BA ground-level condo at The Village at Winnipesaukee! This unit features a walk-out to a private patio close to the pool & tennis court. The interior offers two spacious bedrooms and two full baths, with a comfortable living space. The Village features a saltwater pool, tennis courts and playground, and is conveniently located to many Lakes region amenities & attractions. Short-term rentals are allowed, which makes it ideal for both investment and personal use. Located close to Weirs Beach & the town docks, as well as Gunstock Mountain Ski Area, Bank of New Hampshire Concert Pavilion, Meredith Village, Funspot & many other attractions. Showings will begin on Thursday, July 24.
Listing Office: RE/MAX Innovative Bayside, Listing Agent: Ronald Talon 
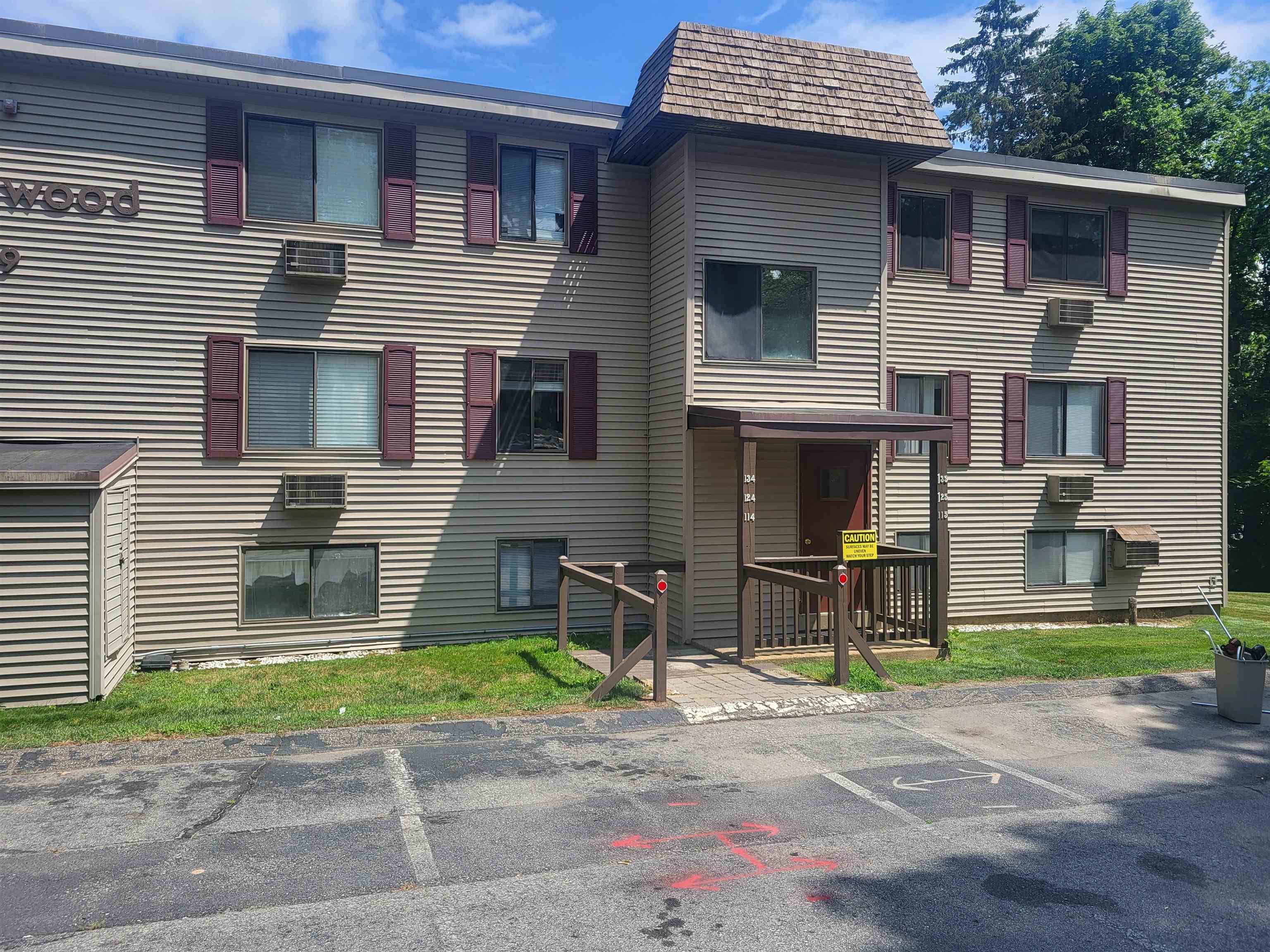
22 photos
$340,000
MLS #73393648 - Condo
Discover the perfect blend of character, comfort & convenience in this oversized top-floor loft at the Historic Nichols Block in the heart of Haverhill’s vibrant downtown. Spanning 1,130 sf, this 2-bed/1-bath unit boasts high ceilings & walls of windows flooding the space w/ natural light, & partial views of the Merrimack River. The open-concept layout includes living & dining area, ideal for entertaining, and a modern kitchen that is well-appointed w/ granite countertops, SS appliances, and a breakfast bar for casual dining. The primary bedroom includes a generous walk-in closet, while the second bedroom is perfect for guests, home office, or creative studio space. Add’l amenities include in-unit laundry, central air, elevator access, private basement storage, and a shared rooftop deck just steps away—perfect for enjoying city views & summer evenings. Great location close to local shops, cafes, restaurants, and nightlife & just minutes from the commuter rail to Boston. Low condo fees!
Listing Office: RE/MAX Partners, Listing Agent: The Carroll Group 
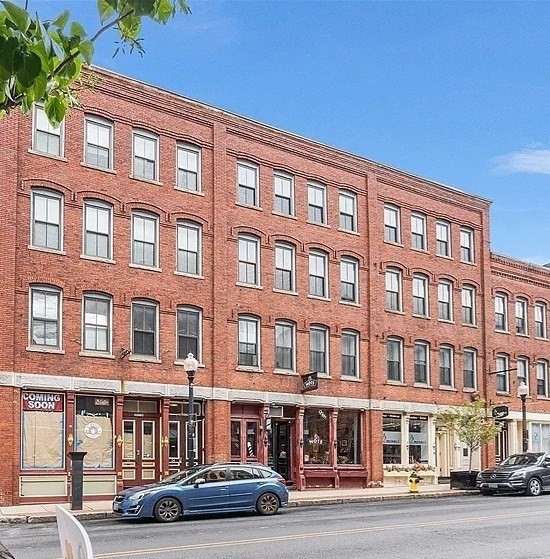
23 photos
$500,000
MLS #5053452 - Condo
Welcome to Hollis Depot – A Peaceful 55+ Community in Picturesque Hollis, NH Enjoy easy, one-level living in this 2-bedroom home located in the sought-after community offering comfort, convenience, and New England charm. The main level features a living/dining room with vaulted ceilings, a bright fully applianced eat-in kitchen with a breakfast nook, and a large walk-in pantry. The primary bedroom offers a private en-suite bath and a generous walk-in closet, while the second bedroom is perfect for guests, hobbies, or a home office. The washer and dryer are conveniently located in the guest bathroom for easy first-floor laundry access. Step into the 3-season sunroom, a cozy retreat for morning coffee or evening relaxation. Need more space? The finished walk-out basement features a spacious family room with plenty of windows, a half bath, and a walk out leading to a private patio—ideal for entertaining or enjoying the peaceful outdoor setting. Additional highlights include new carpeting, fresh paint, a 1-car garage, and sidewalk-lined streets perfect for morning strolls. With nearby walking and biking trails, this is low-maintenance, active adult living at its best. Don’t miss this opportunity to own a beautiful home in one of Hollis’ most desirable 55+ communities—schedule your showing today!
Listing Office: RE/MAX Innovative Properties, Listing Agent: Lynda Wilkes 
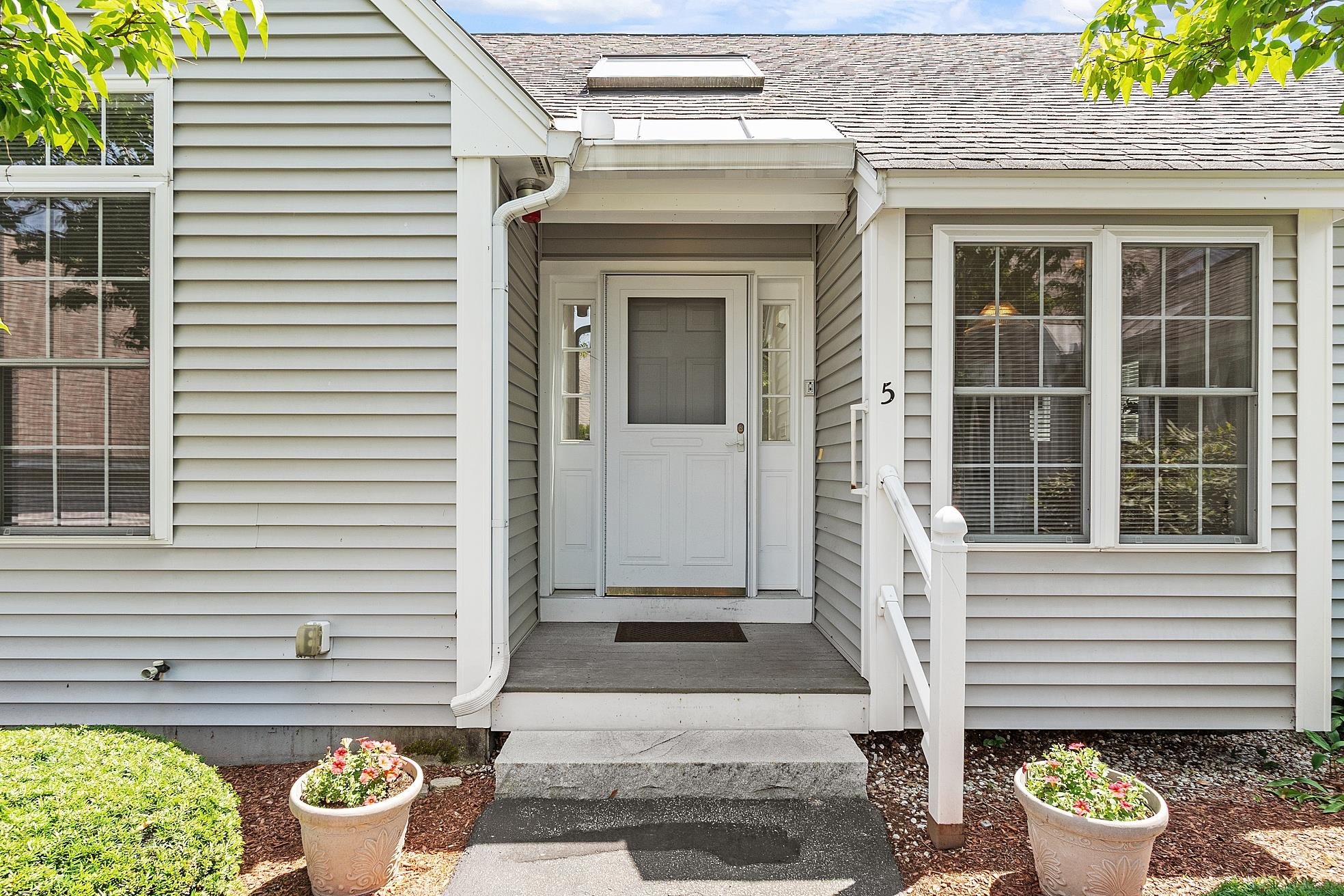
54 photos
$225,000
MLS #5052979 - Condo
Premier Location and rare find! Ex 1 W, Oak Hill Condominiums. This recently carpeted & painted 1st floor corner unit is located in a desirable and sought-after community. The ample open concept L/R, dining & kitchen feature a patio door opening to acres of wooded privacy for the residents' relaxation and enjoyment! The large primary bedroom with full bath features a walk-in closet. The 1st laundry is just steps away. Attic storage is available. Low condo fees cover heat and hot water. There is ample parking for residents and guests. The community offer great amenities. The year-round clubhouse has a spacious function room with a fireplaced reading area, numerous tables and chairs and a full kitchen for resident use. The lower level features a pool table, workout room and his & her locker rooms and saunas. In the summer residents enjoy the pool, barbecue area & tennis court. Oak Hill abuts beautiful City owned Roby Park with ball fields, playground & winter activities. Schedule your private tour now. Showings begin at Open House Sat 7/26/25, 12:30-2:30 PM & Sun 7/27/25, 1:30-3:30 PM.
Listing Office: RE/MAX Innovative Properties, Listing Agent: Maura Parnin 
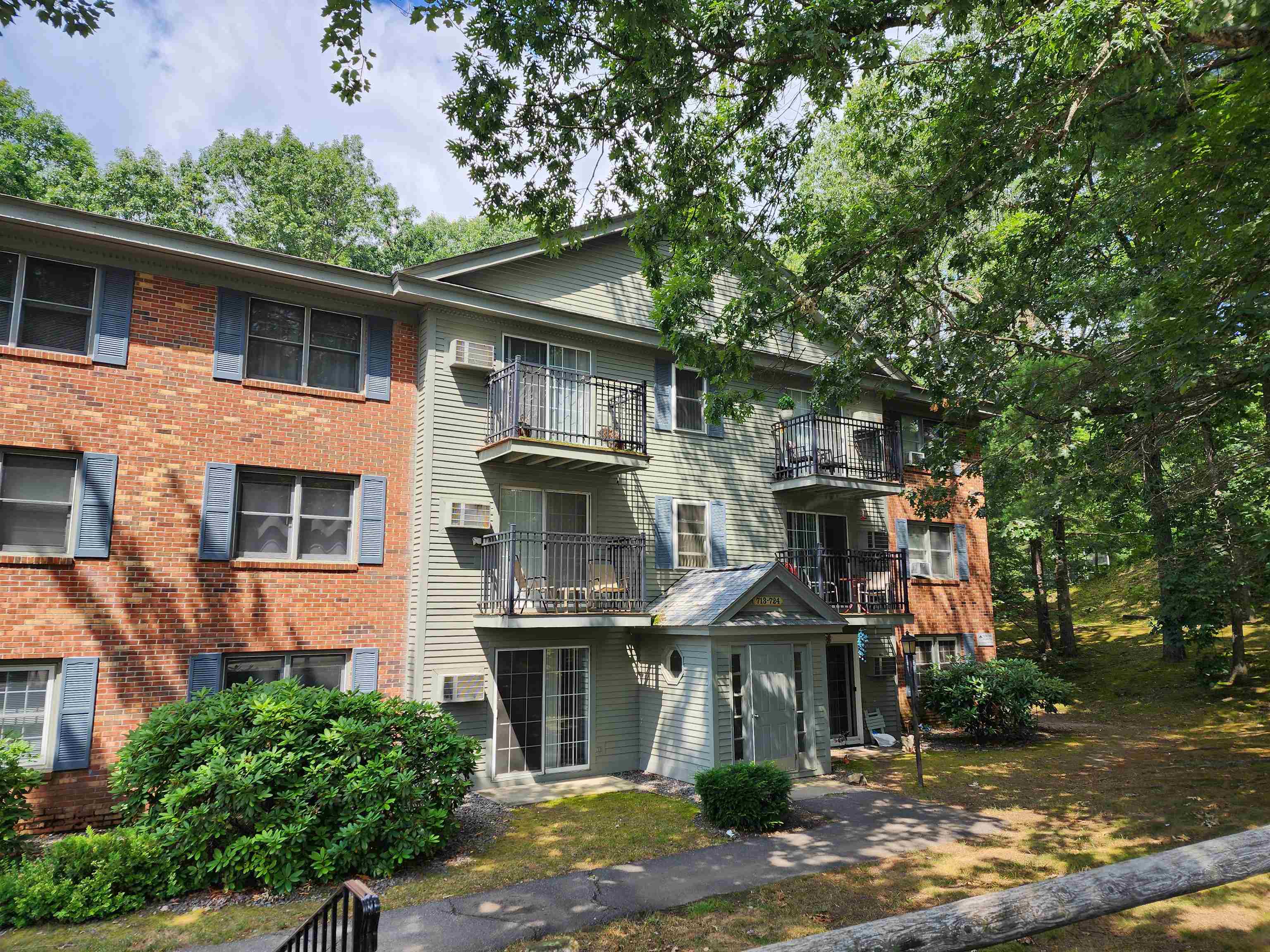
22 photos
$575,000
MLS #5055112 - Condo
Tucked quietly off the main entrance of Georgetowne Drive, this immaculate 3-bedroom, multi-level townhouse offers the perfect blend of privacy, space, and comfort. With four levels of finished living area, there’s room for everyone—whether gathering as a family, working from home, or entertaining guests. The spacious, fully applianced kitchen features Silestone quartz countertops and a conveniently located laundry/pantry room. A generous dining area easily accommodates larger gatherings, while the sun-filled living room with bay window and gas fireplace invites cozy relaxation. Upstairs, the primary suite is a true retreat with a newly remodeled bath showcasing marble tile and a generous Kohler soaking tub, a walk-in closet, and space for a work-from-home desk. Two additional bedrooms—each with newly installed hardwood flooring—share a well-appointed full bath. The finished lower level offers flexible space for an office, media room, or play area. Recent updates include a 4-year-old FHA furnace, central AC, and hot water heater. Outside, enjoy all the amenities Georgetowne has to offer, including an updated saltwater community pool, tennis courts, and a basketball hoop. Upcoming HOA improvements include a new playground (Fall 2025) and new roofs and upgraded Trex porches (2026). This turnkey unit is truly move-in ready—don’t miss your chance to make it yours!
Listing Office: RE/MAX Innovative Properties, Listing Agent: Sharon McCaffrey 
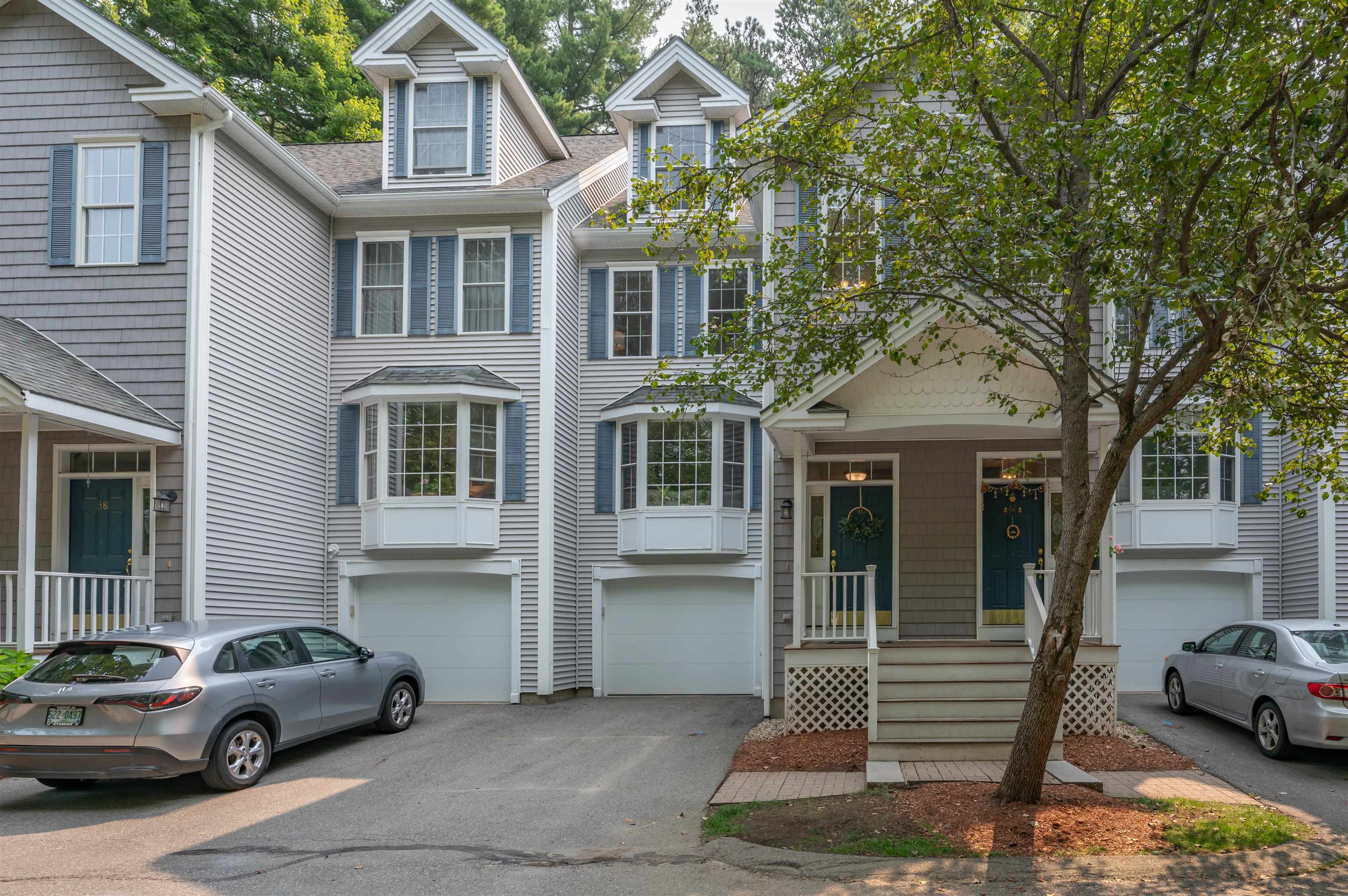
33 photos
$408,500
MLS #5057960 - Condo
MINES FALLS DETACHED CONDO! Enjoy convenient exit 5 single floor living. This detached 2 bedroom 2 bathroom garage boasts a large walkout unfinished basement and 2 car garage.
Listing Office: RE/MAX Innovative Properties, Listing Agent: Timothy Morgan 
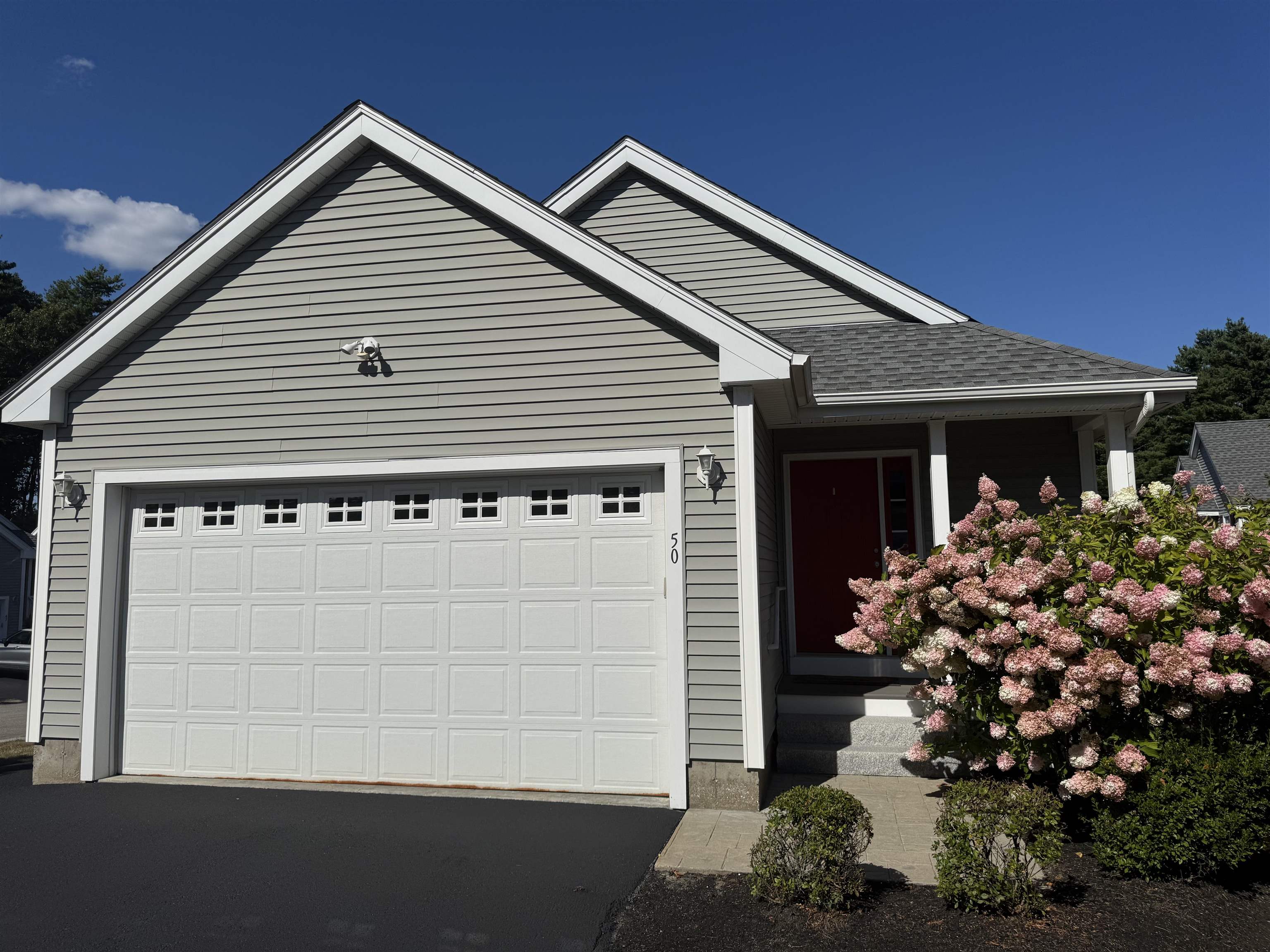
10 photos
$260,000
MLS #5053126 - Condo
Welcome to Brickstone Mills – where history meets modern comfort! Originally built in the 1800s and beautifully converted into condominiums in 2006, this sought-after pet-friendly community blends rich architectural charm with contemporary living. This meticulously maintained first-floor unit features soaring 11’ ceilings, exposed brick and beams, and striking bamboo flooring throughout. The stylish kitchen offers granite countertops, ample cabinet space, stainless steel kitchen appliances and a convenient washer/dryer combo unit. Heat, hot water, landscaping, water and sewer are all conveniently wrapped into the HOA fee.
Listing Office: RE/MAX Innovative Properties, Listing Agent: Andrew White 
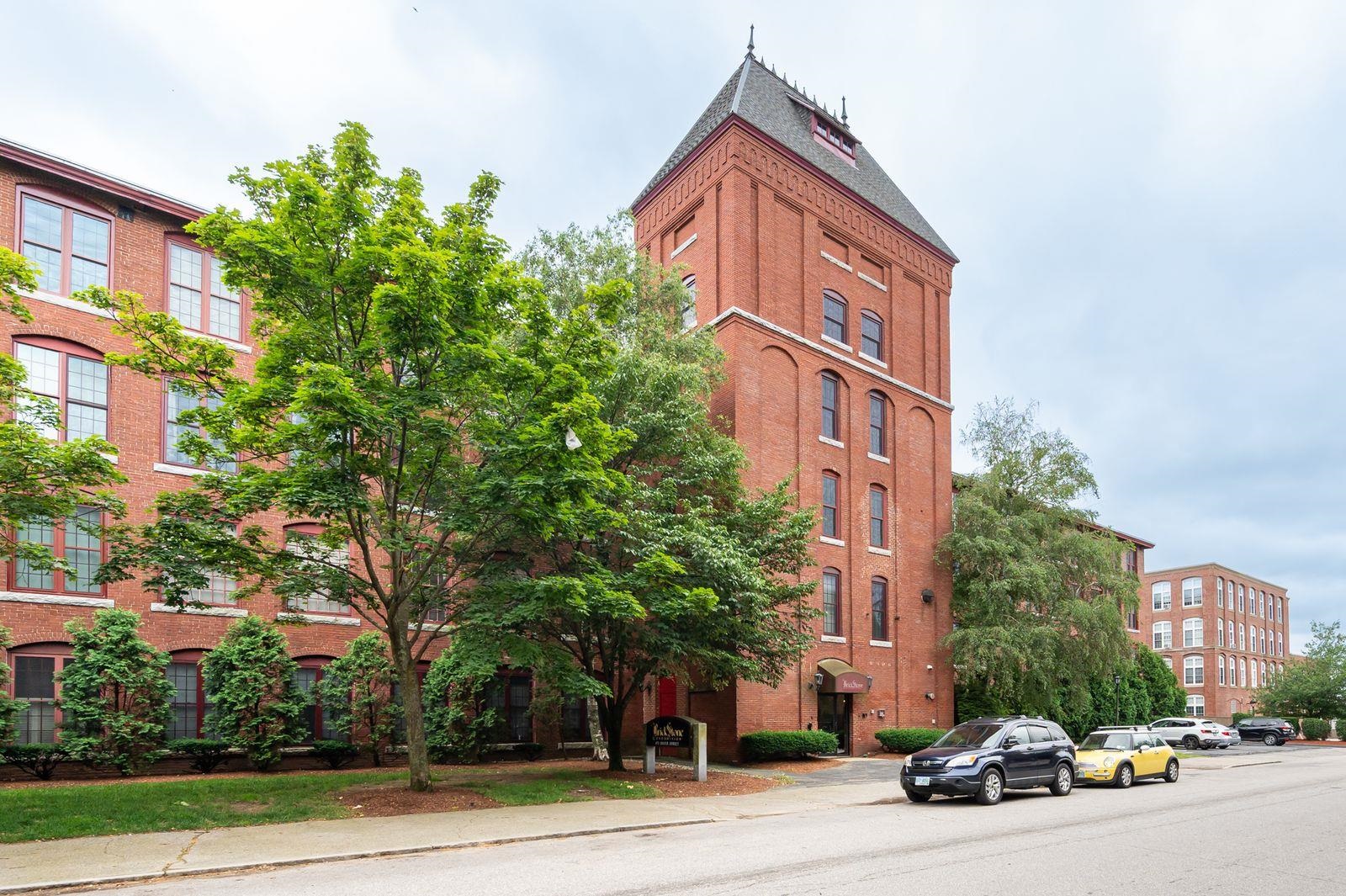
25 photos
$869,000
MLS #5051492 - Condo
Indulge in the art of fine living in this breathtaking penthouse residence just moments from Boston with the perfect balance of elegance and convenience. This expansive 2 bedroom, 3 bathroom residence with a bonus room is more than just a home it’s a lifestyle. Every inch of this stunning space exudes sophistication with high end designer finishes, an open-concept layout that flows seamlessly from room to room. The gourmet kitchen, featuring sleek cabinetry, high end appliances, and refined details throughout. Residents of Kelingrove Estates enjoy an array of hotel-style amenities, including plush common areas, a fitness center, elevator access, a heated garage, a storage room, and beautifully maintained grounds. For outdoor enjoyment, there's a patio with a grilling area, bocce ball court, and a gazebo. For peace of mind, the building is equipped with a whole-building backup generator and a smart, secure keyless system. This pet friendly and open to all ages community offers an unbeatable location, not only close to major routes but also just steps away from upscale dining, shopping, parks, entertainment, lakes, and beaches.
Listing Office: RE/MAX Innovative Properties, Listing Agent: Caroleann M. Ohannessian 
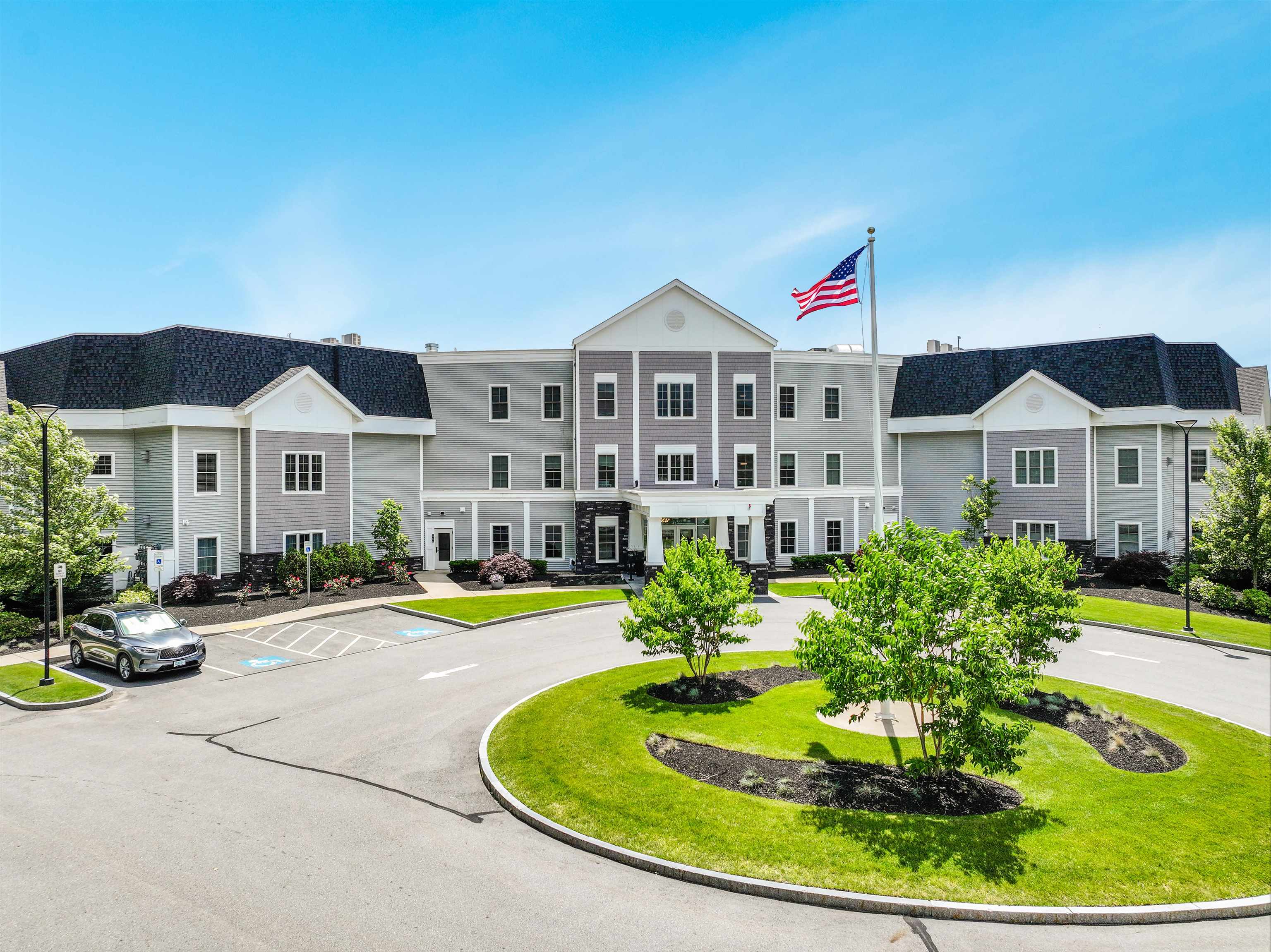
55 photos
$299,000
MLS #5054298 - Condo
Opportunity Awaits! Conveniently located just minutes from Route 102 and Route 128, this Well-Maintained 2-bedroom, 1.5-bath condo offers a great blend of comfort and convenience. The first floor features an Open-Concept layout updated with Vinyl Plank Flooring. The Spacious Living and Dining areas flow seamlessly into the Updated Kitchen, which includes Stainless Steel Appliances and White Cabinetry. An Updated Half Bath completes the 1st floor. Upstairs, you’ll find a Generous Primary Bedroom offering 2 closets with access to the Full Bath and a nicely sized 2nd Bedroom also with 2 closets. Both Bedrooms have Updated Plank Flooring. The Finished Lower Level with Tile Flooring adds valuable living space, perfect for a family room, home office, or gym. Step out from the kitchen slider to enjoy a deck or the Walk Out Lower Level Patio. There is also plenty of storage space. Residents enjoy access to a clubhouse, in-ground pool, tennis courts, and basketball court ideal for relaxing or staying active close to home.
Listing Office: Re/Max Innovative Properties - Windham, Listing Agent: Premier Home Team 
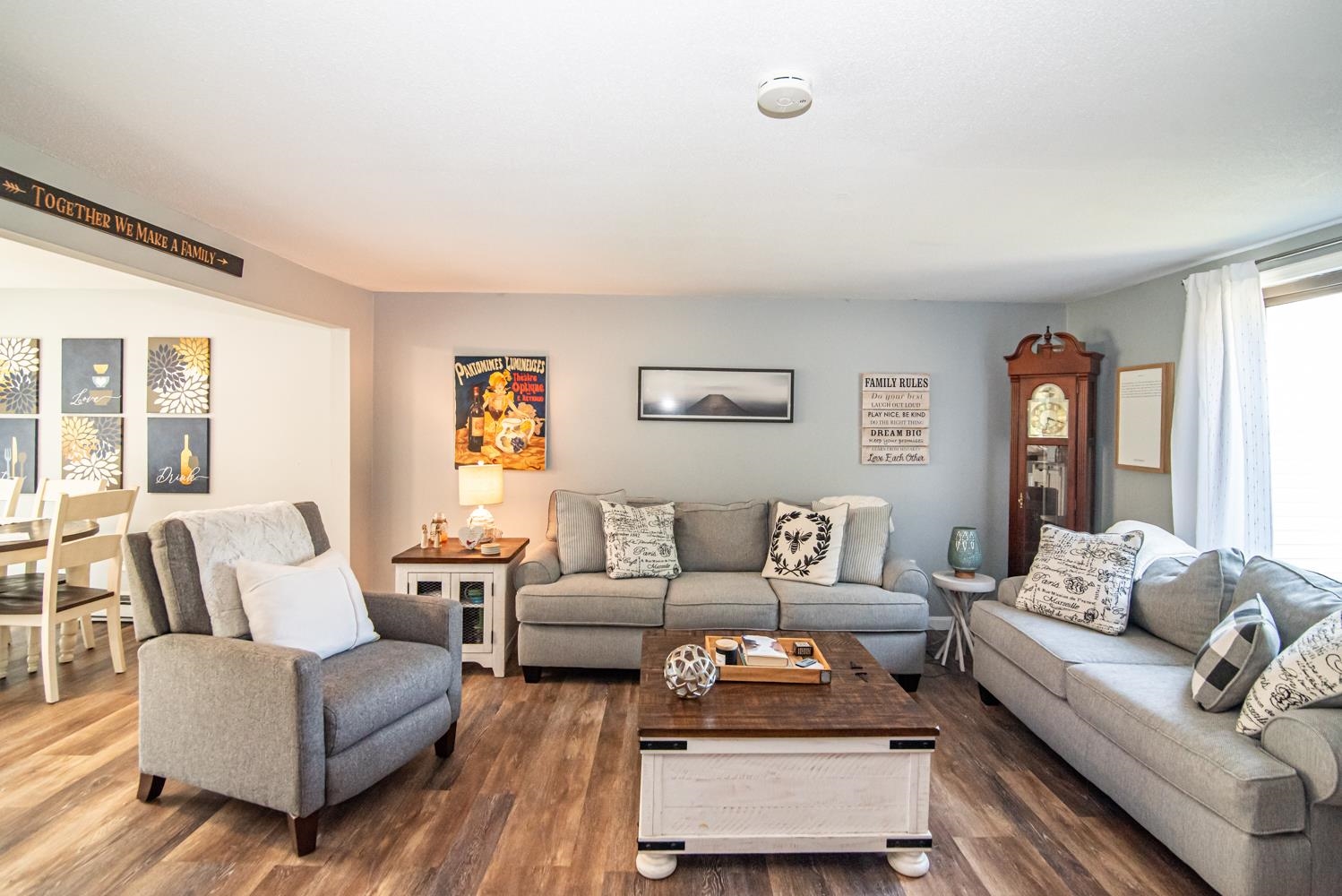
31 photos
$365,000
MLS #5054112 - Condo
Nestled in a peaceful, country-like setting in sought-after Merrimack, NH, this charming end-unit, townhouse-style condo built in 1985 offers 2 bedrooms and 1½ baths across approximately 1,200 sq ft of open living space. A brand-new kitchen with stainless appliances flows into the dining and living rooms with sunlit layout. A main-floor half bath finishes off the first level. Upstairs both spacious bedrooms share a full bath (the primary boasting dual closets). Downstairs, unfinished lower level is waiting for you to make it what you want. Located in an intimate six-unit complex, enjoy the serenity of private end-unit living and your own fenced-in back patio—perfect for relaxing or gardening. HOA-managed amenities include landscaping, snow and trash removal. With direct access to the DW highway and local shopping, you’re just minutes from Manchester and Nashua conveniences. Ideal for first-time buyers or downsizers who value comfort, low maintenance, and builder-quality in a nature-adjacent setting. Seller to find suitable housing
Listing Office: RE/MAX Innovative Properties, Listing Agent: The Josh Naughton Team 
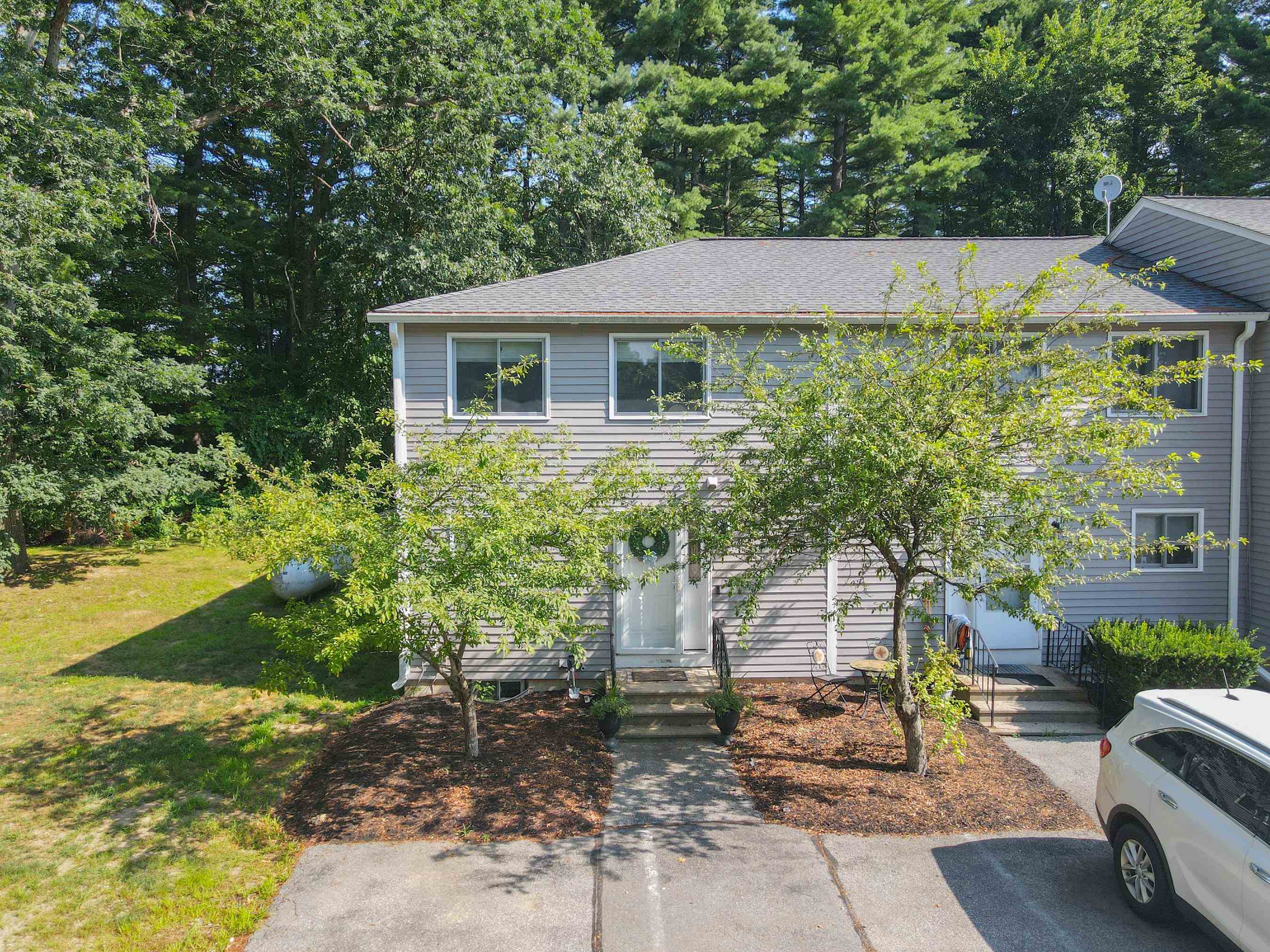
28 photos
$480,000
MLS #5052879 - Condo
Don’t miss this stylish Glen Abbey condo offering 3 grand sized bedrooms, including a first-floor bedroom with a custom tiled shower bath. The custom kitchen is a standout feature with rich cherry cabinets, granite countertops, built-in wall ovens, a gas cooktop, and gleaming hardwood floors. Upstairs, you’ll find two bedrooms, a modern full bath, and loft access from the primary bedroom – ideal for a home office or creative space. Enjoy the comfort of newer heating, central air, and hot water systems, along with an attached garage and a cozy fireplace. Located in a well-managed community in a commuter-friendly location with low monthly fees and amenities including a pool, tennis courts. This is a great value—move right in and enjoy! Showings begin 7/24/2025
Listing Office: Re/Max Innovative Properties - Windham, Listing Agent: Kim Spanos 
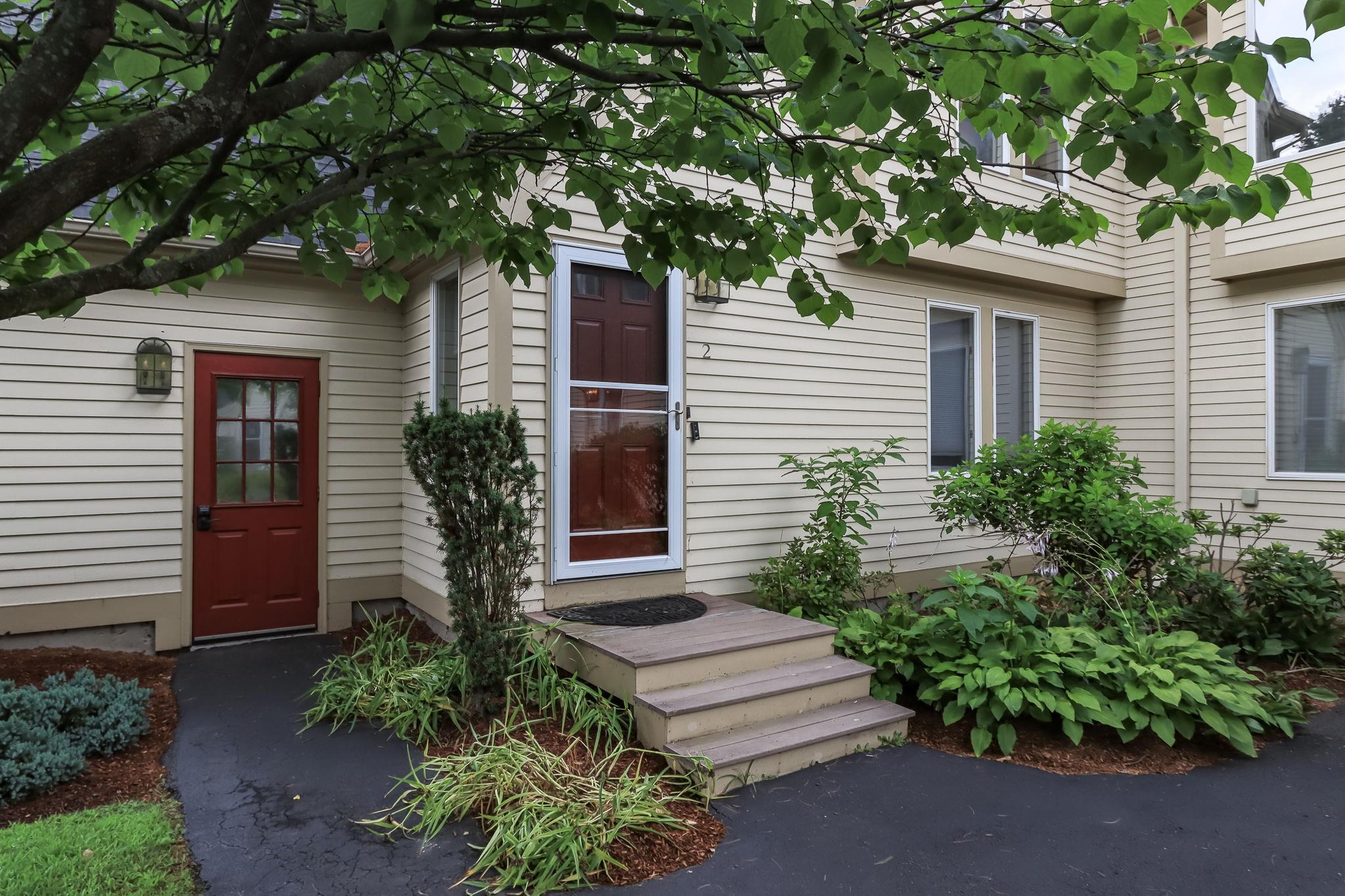
36 photos
$390,000
MLS #5043243 - Condo
You are going to love this opportunity within Meredith and close to all the things you enjoy. Tastefully renovated end unit, located in the desirable Waukewan Village community with tranquil views of the community pond and woods beyond. Offering two bedrooms, one and a half bathrooms, over 1,400 sq/ft of living space on two levels, and an attached garage. Spacious updated kitchen with sitting area, quartz countertops, large breakfast bar, subway tile backsplash, Samsung stainless appliances, built in bar, and direct access to the back deck overlooking the pond! Bright and open living room with bamboo flooring, is the perfect space to relax and enjoy your favorite movie. Custom half bathroom, featuring wainscoting panels, tile flooring, and unique brass lighting fixture, and mirror. Retreat to the second level where you will find the luxurious primary bedroom, with bamboo flooring, great natural light, custom live edge shelves, and sitting area currently being used as an office space. Second large bedroom with bamboo flooring, overlooks the pond and woods beyond. Custom full bathroom completes the second level. Lower level offers a mudroom, storage space, garage, and utility/laundry room with direct access to the backyard sitting area. Close to Lake Waukewan town beach, restaurants, shops, cafes, winery, theatre, skiing, golf, and Meredith Bay on Lake Winnipesaukee! Delayed showings, until June 1, 2025.
Listing Office: RE/MAX Innovative Bayside, Listing Agent: Christopher Kelly 
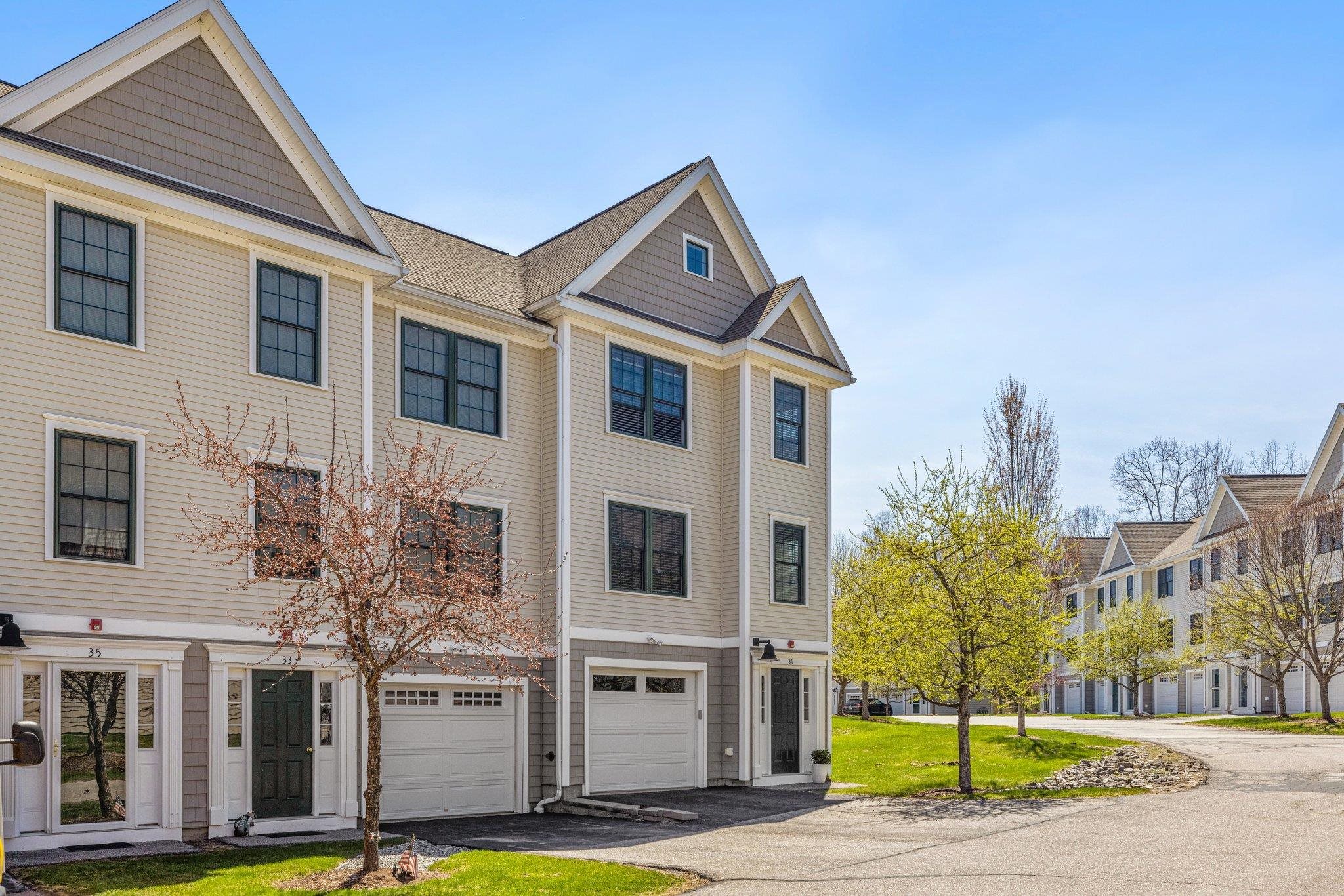
1 photo
$334,900
MLS #5050310 - Condo
ACCEPTING BACK UP OFFERS. Welcome to 39 Silverton Drive in Westgate Village. This well maintained townhouse offers 2 generous size bedrooms and 1 1/2 bath. The finished 3rd level offers so much room along with great light filtering through your new skylights. The space is ideal for an office, a craft or sewing room, or your teenager's retreat. The unfinished walkout basement accommodates your laundry room as well as plenty of additional storage, or finish it off for more livable space. All appliances stay, including washer/dryer. Your condo fee covers all exterior maintenance, water/sewer, landscaping, trash removal and plowing. Your one car detached garage is large enough to accommodate one car plus leaving enough room for a workbench or additional storage. The Westgate community is pet-friendly and also offers amenities such as tennis court, in-ground pool, clubhouse, as well as playground. Sidewalks throughout the neighborhood perfect for jogging, strolling and getting your steps in. Westgate is conveniently located minutes to the Everett Turnpike, shopping, restaurants, and Nashua's schools. Property was well cared for by an owner who lived there over 30 years. New windows throughout and NEW patio doors overlooking a wooded area provides privacy.
Listing Office: RE/MAX Innovative Properties, Listing Agent: Caroleann M. Ohannessian 
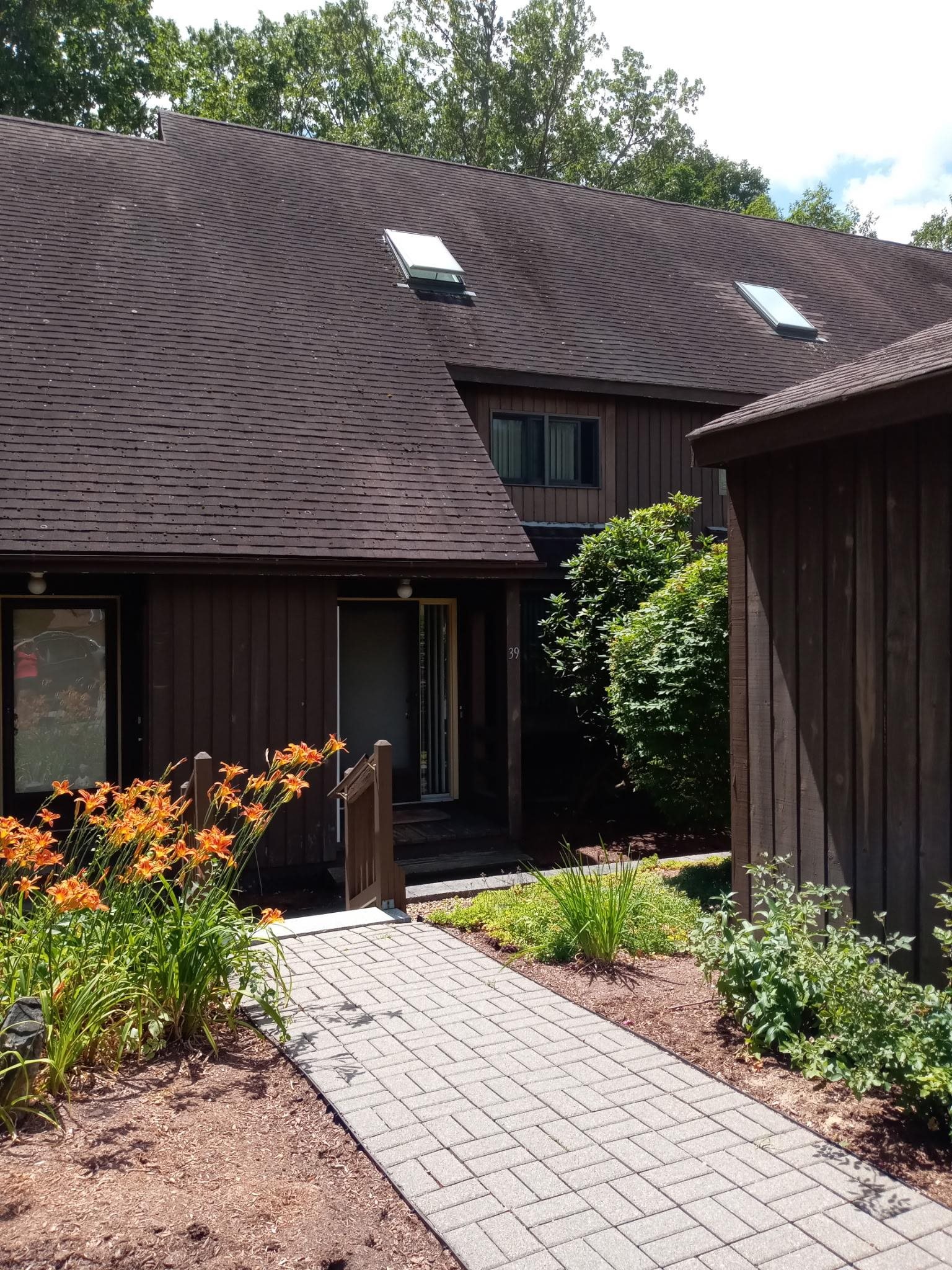
47 photos
$452,800
MLS #73374658 - Condo
Riverbend Crossing 55+ condo community (one occupant must be 55 or older). Beautifully maintained 2 BR 2 BA corner unit on 2nd floor, offering a lot of natural light. Open floor plan features kitchen with cherry cabinets, granite countertops and breakfast bar with fireplaced (gas) living room. Enjoy the morning sun on the balcony. Upgrades include hardwood floors, tray ceilings, crown molding, in unit laundry, recessed lights and plenty of closet space. Additional storage in basement, plus a deeded parking space in carport. Common areas include a fireplaced lobby/sitting area and library area, a skylit reading/sitting area on the first floor, and common activity room with kitchen available for individual functions. Updated/newer appliances include heating/air conditioning unit (2024). Hike in your backyard on the Shawsheen River Trail.
Listing Office: RE/MAX Partners, Listing Agent: Pamela Lebowitz 
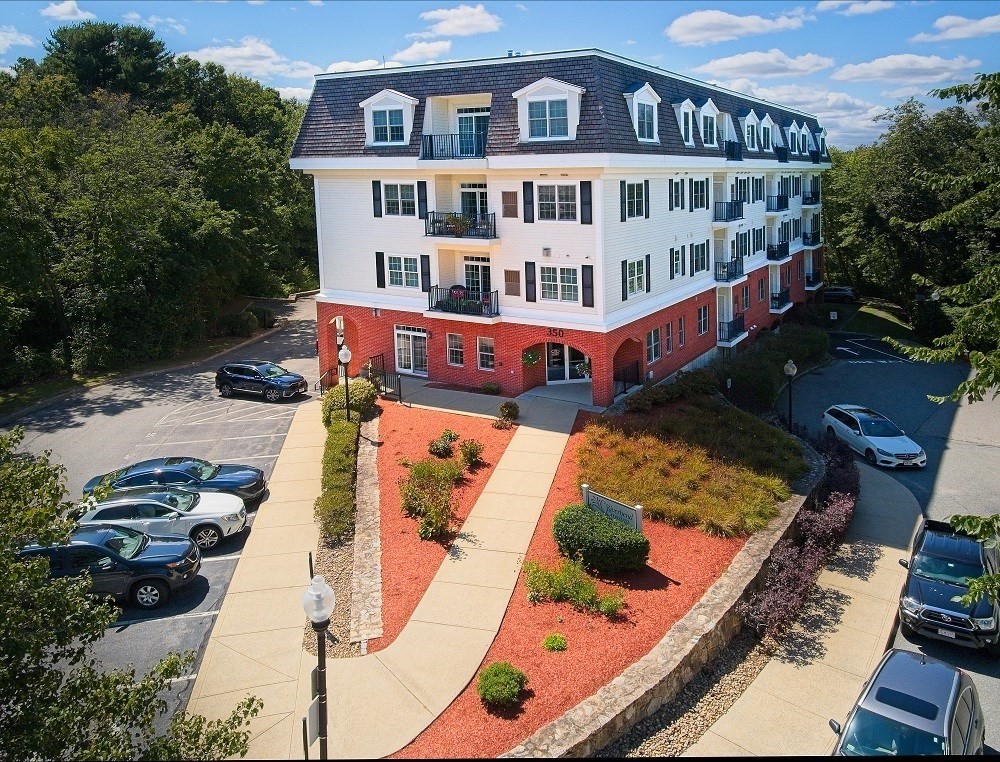
29 photos
$567,500
MLS #73382750 - Condo
Sought after Alcott Village! Step inside to a light and bright updated kitchen featuring tile flooring, stainless steel appliances, loads of cabinetry and a cozy breakfast bar. The sun filled dining room is adjacent to the kitchen and features large windows overlooking a private backyard, hardwood floors and an open concept floor design, leading into a sunken living room with fireplace, wet-bar, hardwood flooring, cathedral ceiling plus access to the rear patio with private setting. Upstairs you'll find 2 large bedrooms including a master suite, ample closet space, two full baths, laundry with full size washer and dryer and a loft area that is perfect for "at home" office space. The attached garae, central A/C and central vac, off street parking plus easy access to commuter routes makes this an excellent buying opportunity.
Listing Office: RE/MAX Partners, Listing Agent: The Carroll Group 
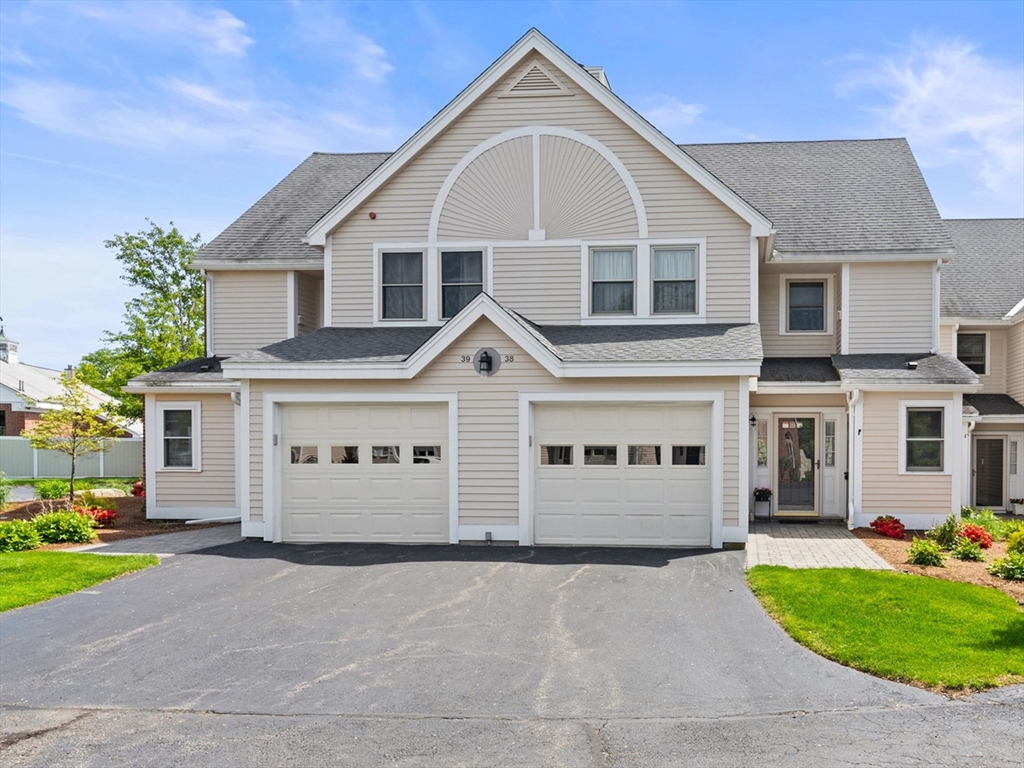
24 photos
$650,000
MLS #73405963 - Condo
Welcome home to Temple Place! Located just 1/3 of a mile from all downtown Andover has to offer- fabulous restaurants, coffee shops, Memorial Hall library, shopping, and a commuter rail station to Boston. It's all right down the street. Just beyond the welcoming front porch, an open floor plan greets you with oak hardwood floors and beamed ceilings. The newly-renovated kitchen boasts stainless steel appliances, crystallized marble countertops, a tile backsplash, and stylish cabinets. Upstairs are three generous sized bedrooms, an updated full bath, and a loft suitable for an extra bedroom or home office. The entire home has been very well cared for, updated, and is in move-in condition.
Listing Office: RE/MAX Partners, Listing Agent: The Carroll Group 
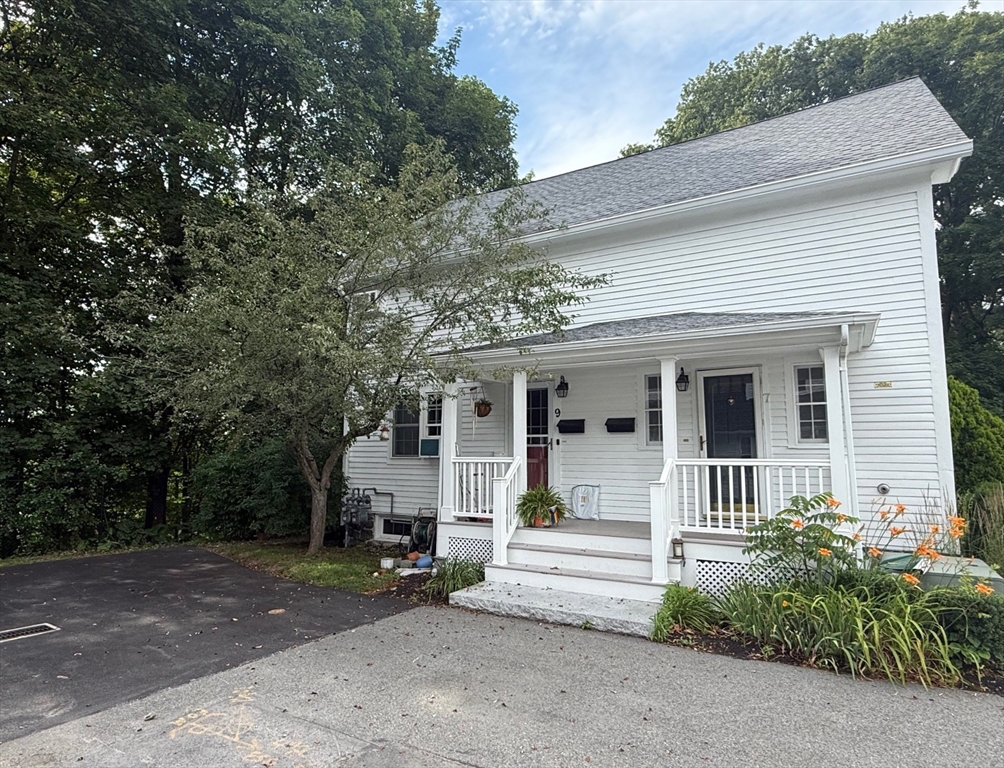
34 photos
$561,900
MLS #5049013 - Condo
3.875% SPECIAL BUILDER FINIANCING and GENROUS BUILDER INCENTIVES NOW BEING OFFERED for the Month of July. Come see what 1/2 the going interest rate will buy!! There are four town-homes available with Certificate of Occupancy in hand for immediate occupancy Stop by and view you won't regret it! This unit includes the center island in kitchen with fully appliance kitchen with all stainless steel appliances. Washer and Dry included as well. Ceiling fans in bedrooms and 2nd floor den. Delhi Way Condominiums is Londonderry's newest non-age restricted townhouse duplex condos. Each of the five buildings has only 2 units! A total of 10 units! They are all end units!! Centrally located on route 102 with access to route 93 and route 3. This model has almost 2,000 sq ft of living space. Upgraded interior includes Oak hardwood in living area and stairs to 2nd floor. The living areas is open with a 25' living room. Main living area has an open living area design, sliders to deck for enjoying your morning coffee or cool evenings to unwind. The upper level with main primary bedroom features two walk in closets. Double sinks in vanity in full bath. Floor plan design includes a 3rd room office/den on the upper floor for privacy for your work-at-home needs. Low condo fee! $335.00 per month. Have your broker look in the non-public documents section for buyer down promotional sheet for details on savings for buy down or call for details..
Listing Office: RE/MAX Innovative Properties, Listing Agent: Rod Clermont 
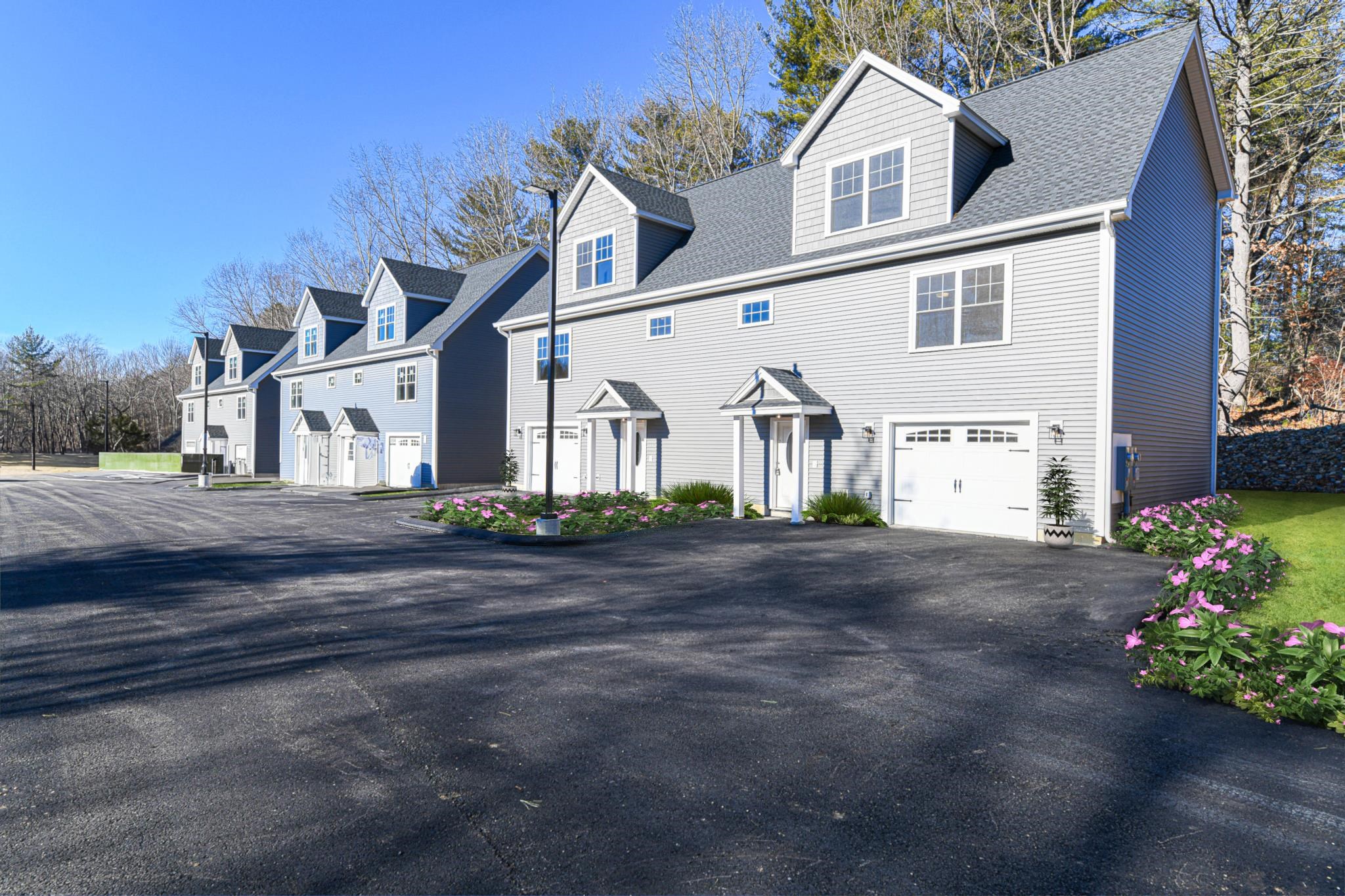
42 photos
$640,000
MLS #5051811 - Condo
OPEN HOUSE CANCELED ..... A rear find, a home at Annandale on the River, Litchfield NH and even rarer find the Ranch style Blakemore home design. Annandale is a 55 and older community for active adults. This unit sites at the end of a 3 unit cul-de-sac with privacy and views from the interior or while sitting on the oversize deck of the wooded natural conservation area which shields the homeowners from views of the neighborhood in four season of natural wounder. Flowers, trees, lush lawns are natural habitat for the birds and wildlife in this tranquil setting. The interior is all that you expect, tile and hardwood flooring and granite counter tops in upgraded custom kitchen cabinetry. There is a gas fireplace in cathedral living room to warm you and create atmosphere on those chilly nights and of course central A/C for these warm days of late. 2 full baths and the primary bath in the ensuite bedroom has a walk in shower and spacious double sink vanity with a tray ceiling giving the room volume and spaciousness with sliders to the double sized deck. The home features an oversized entry way lead you to the French doors on the office/study and to the 2nd guest bedroom with 2nd bath steps away. 1st floor laundry complete this level. For additional living the lower level consists of a professionally finished family room that can accommodate all you needs.
Listing Office: RE/MAX Innovative Properties, Listing Agent: Rod Clermont 
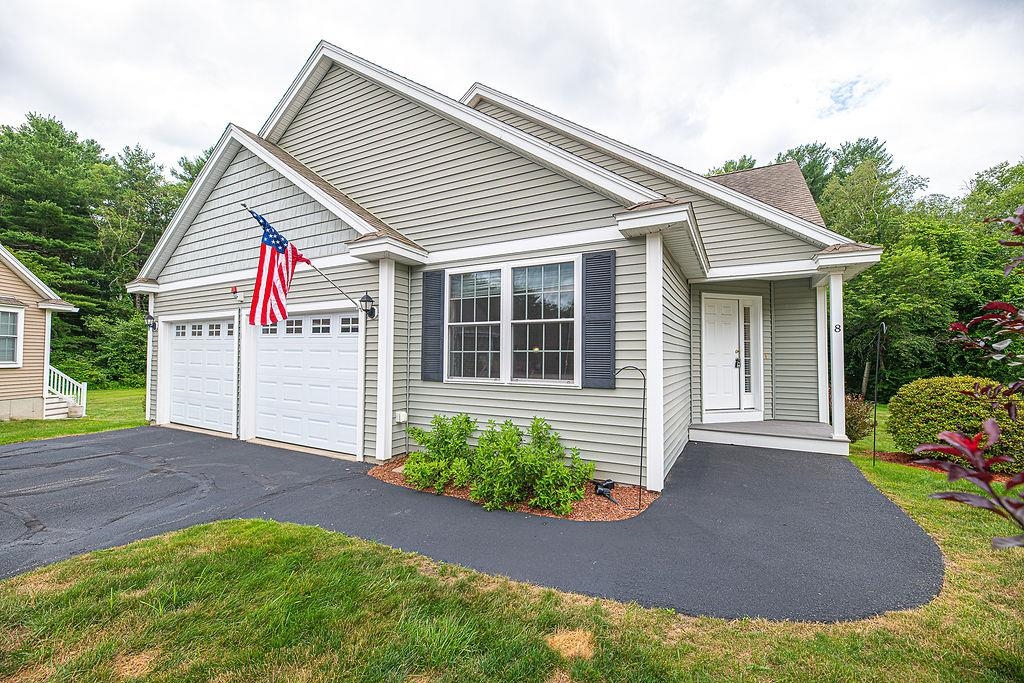
35 photos
$535,000
MLS #5047365 - Condo
Don’t miss this chance to own in the desirable 55+ Forest Hills community, perfectly situated across from the scenic Londonderry Country Club! This 2 Bedroom, 2 Bath Detached Condo with a Spacious Loft offers the best of both worlds, low-maintenance living with the feel and privacy of a single-family home, all without high HOA fees. With over 1,600 sq ft, plus a Full Daylight Walk-Out Basement offering potential for additional living space or abundant storage, this home is filled with opportunity. Inside, you’ll find a Bright Kitchen and Dining Area, a Cathedral-Ceiling Living Room with Fireplace, and an Open Loft above for flexible use. The layout is ideal for 1st Floor Living, featuring a Primary Suite with attached Bath, Laundry, plus a 2nd Bedroom and Full Bath. While some cosmetic updates may bring new life to the space, the solid design and great bones are already in place. Enjoy the composite back deck, clubhouse with gathering space, kitchen, and library, and a peaceful, walkable neighborhood setting. All this just minutes from shopping, dining, and Route 93!
Listing Office: Re/Max Innovative Properties - Windham, Listing Agent: Premier Home Team 
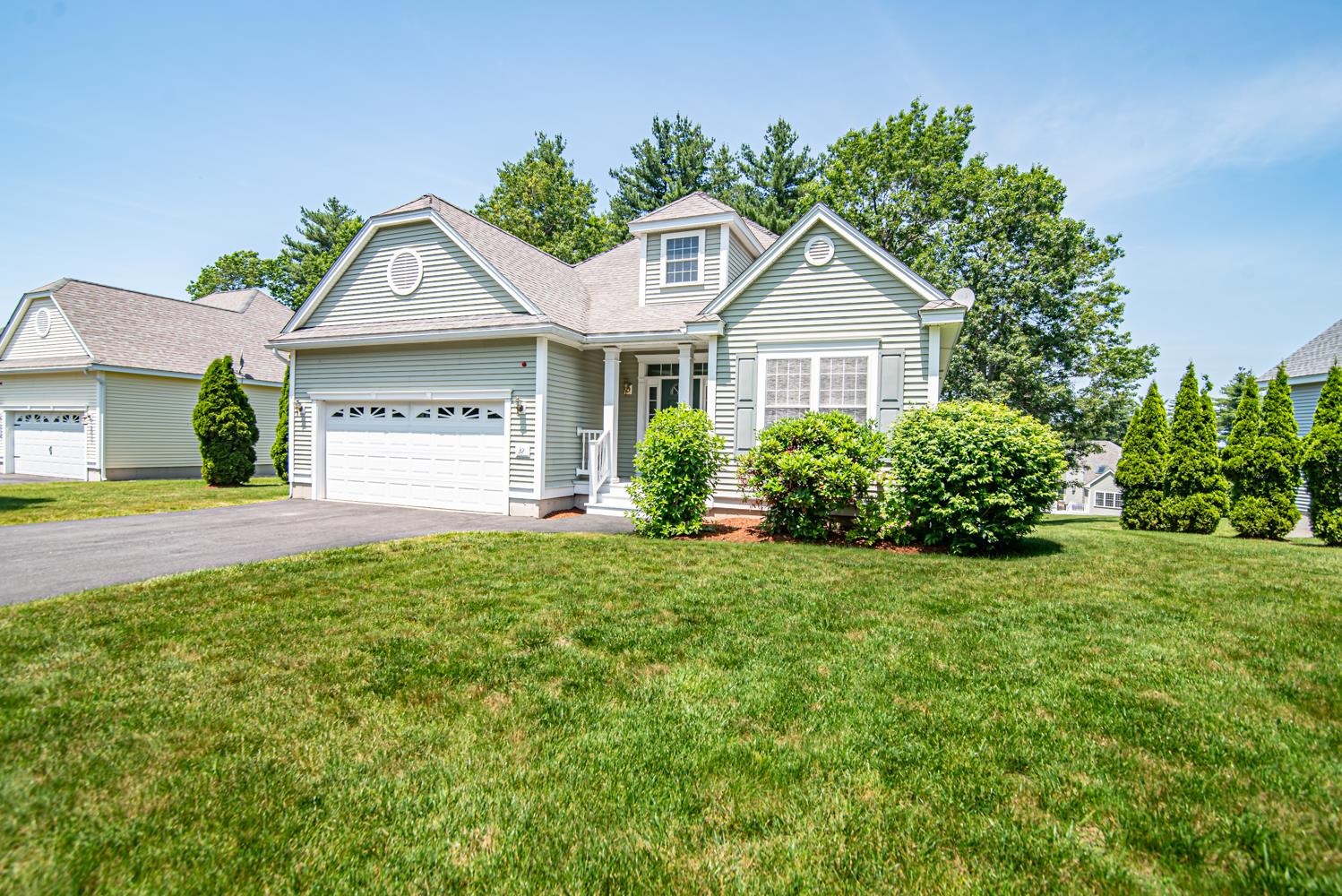
30 photos
$279,900
MLS #5045855 - Condo
Welcome to this large 3-bedroom, 1.5-bath townhouse located in the highly sought-after Commons of Merrimack. Situated in a prime location with access to top-rated Merrimack schools, this home offers exceptional value and plenty of potential. Inside, you'll find 6 spacious rooms, including a bright kitchen and dining room combo, a cozy living room with access to a private deck, and a balcony off the primary bedroom—perfect for enjoying your morning coffee. A huge loft area serves as a flexible third bedroom or ideal home office space. The partially finished basement offers additional living or storage space, while oil heat ensures comfort throughout the seasons. This unit includes ample storage and is part of a well-maintained condo association offering fantastic amenities: a swimming pool, tennis courts, playground, town water, and trash pickup. A great opportunity to bring your finishing touches and build equity. Perfect for first-time buyers, downsizers, or savvy investors.
Listing Office: RE/MAX Innovative Properties, Listing Agent: Paul Bergeron 
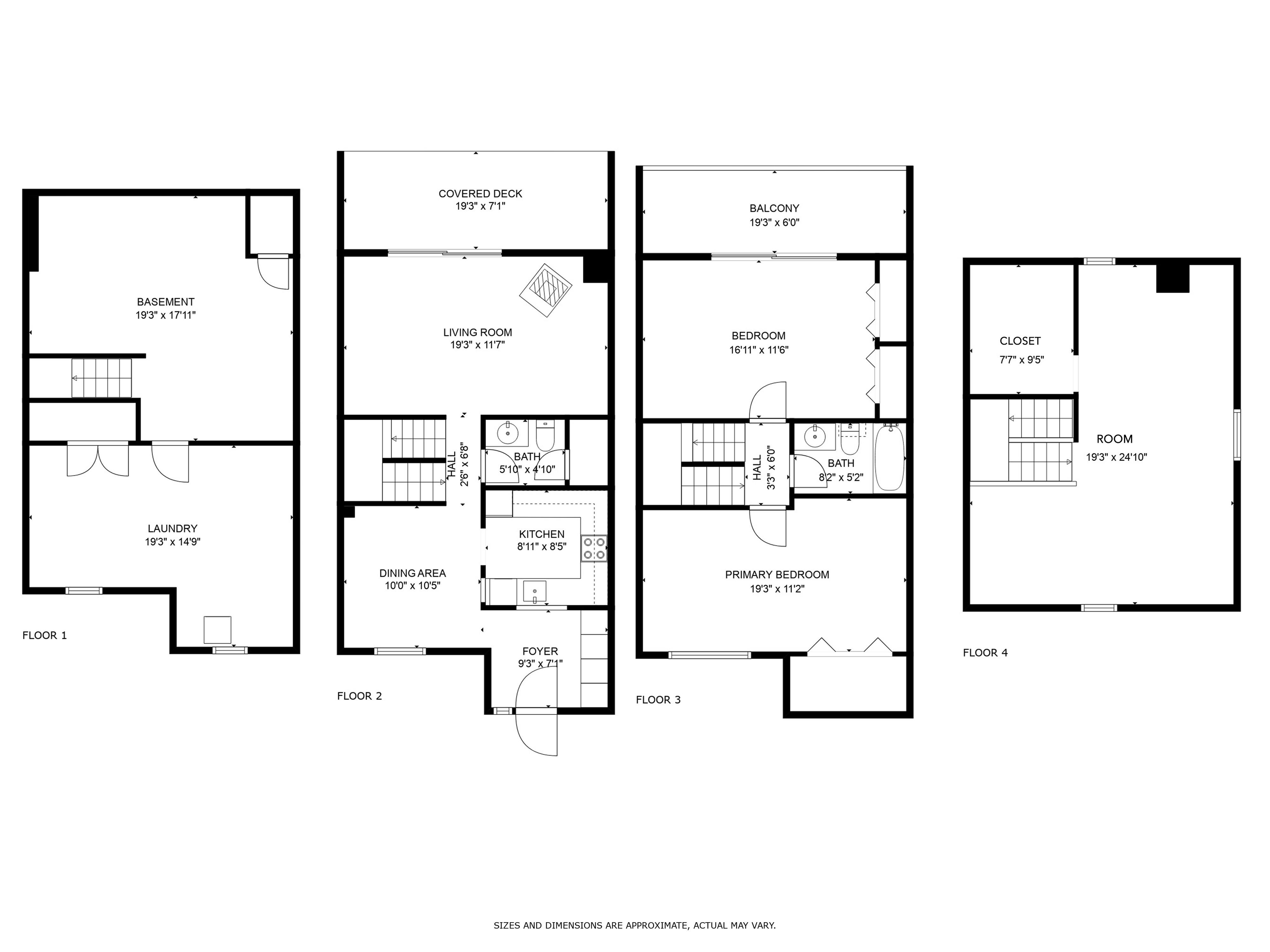
10 photos
$360,000
MLS #73408317 - Condo
Enjoy easy living in this beautifully maintained top-floor corner unit located in the sought-after Dallas Park 55+ adult community. This sun-filled condo offers privacy, comfort, and convenience. Step inside to find a spacious 2-bedroom, 2-bath layout, including a primary suite with private bath, in unit laundry, generous closet space, and elegant crown molding that adds a refined touch. The open living area features a slider to your own balcony, perfect for relaxing with morning coffee or evening breezes. There’s also garage parking under the building with elevator access, no stairs required and a separate storage unit for all your extras. The condo fee includes water and sewer. Located close to shopping, dining, and tax-free NH, this is the perfect opportunity to enjoy a low-maintenance lifestyle in a quiet, well-kept community. Schedule your private showing today and discover all that Dallas Park has to offer!
Listing Office: Re/Max Innovative Properties, Listing Agent: Diane Perlack Lareau 
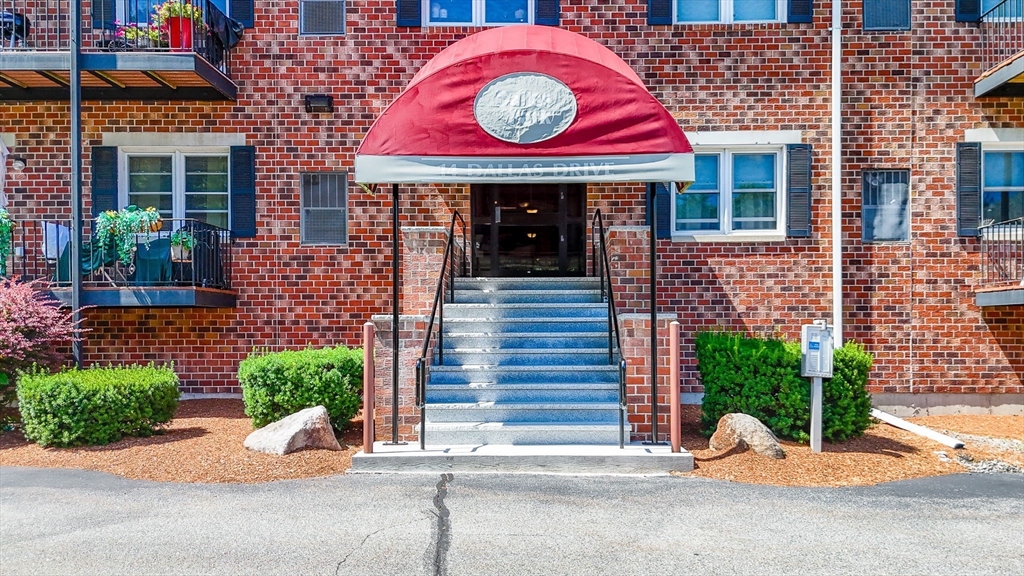
24 photos
$489,900
MLS #5046441 - Condo
HIGHLY SOUGHT AFTER 2 BEDROOM TOP FLOOR UNIT WITH COURTYARD VIEWS! This Beautiful 55+ Condo located at The Club at Meadowbrook offers 9-Foot Ceilings, Sun-Filled Courtyard Views from your Private Balcony, and Spacious Living with an Open-Concept Kitchen featuring Granite Counters, Stainless Steel Appliances, and an Electric Fireplace. The Primary Suite has Double Closets, a Soaking Tub, Shower, and Double Vanity, while the 2nd Bedroom and Full bath provide flexible space. Enjoy a newer Rinnai and Furnace, In-Unit Laundry, Wood laminate under carpet in the Living and Dining areas, Dedicated Storage right next door, Deeded Heated Underground Garage Parking, and an Elevator. The Vibrant Community features a Clubhouse, Fitness Center, Billiard Room, Pet-friendly policies, and a Comprehensive HOA. Only Minutes to Shopping, Medical Facilities, Tuscan Village, and more! Come add your personal touches and call this home just in time for Summer!
Listing Office: Re/Max Innovative Properties - Windham, Listing Agent: Premier Home Team 
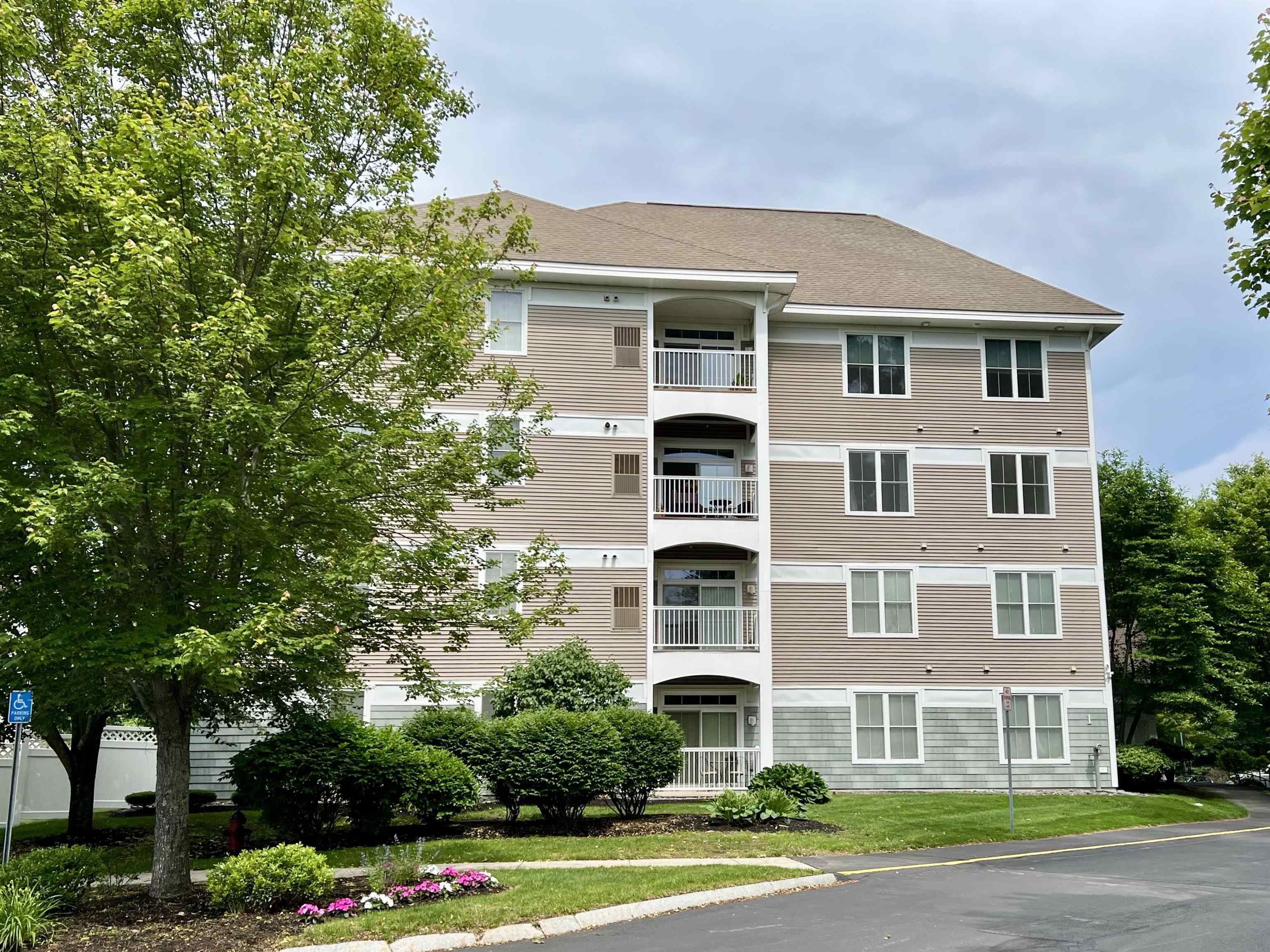
30 photos
$499,000
MLS #5052365 - Condo
Welcome to "The Villages at Hollis Depot"—a highly desirable 55+ community offering a vibrant and carefree lifestyle in southern New Hampshire. Impeccable landscaping and pride of ownership are evident throughout this peaceful enclave. Sidewalks wind through the neighborhood for easy strolls, and nearby walking and biking trails invite outdoor enthusiasts to explore even more. Inside, you'll find a spacious living and dining area with vaulted ceilings—perfect for entertaining family and friends. The fully applianced kitchen features a charming breakfast nook and a walk-in pantry to meet all your culinary needs. Relax in the cozy 3-season sunroom, ideal for morning coffee or afternoon reading. Small flower spaces are encouraged and at this unit, fresh blueberries can be found right out your front door! The primary bedroom includes a walk-in closet and an en-suite bath equipped with grab bars and a step-in shower for added safety. A second bedroom and guest bath with in-unit washer/dryer complete the first floor. The fully finished lower level—with its convenient half bath—offers the perfect space for hosting guests, hobbies, or relaxing. Added bonus: The seller is offering a credit for buyer’s prepaid expenses and closing costs towards upgrades! These homes are rarely available—schedule your private showing today and seize this opportunity to join a welcoming and well-maintained community!
Listing Office: RE/MAX Innovative Properties, Listing Agent: Sharon McCaffrey 
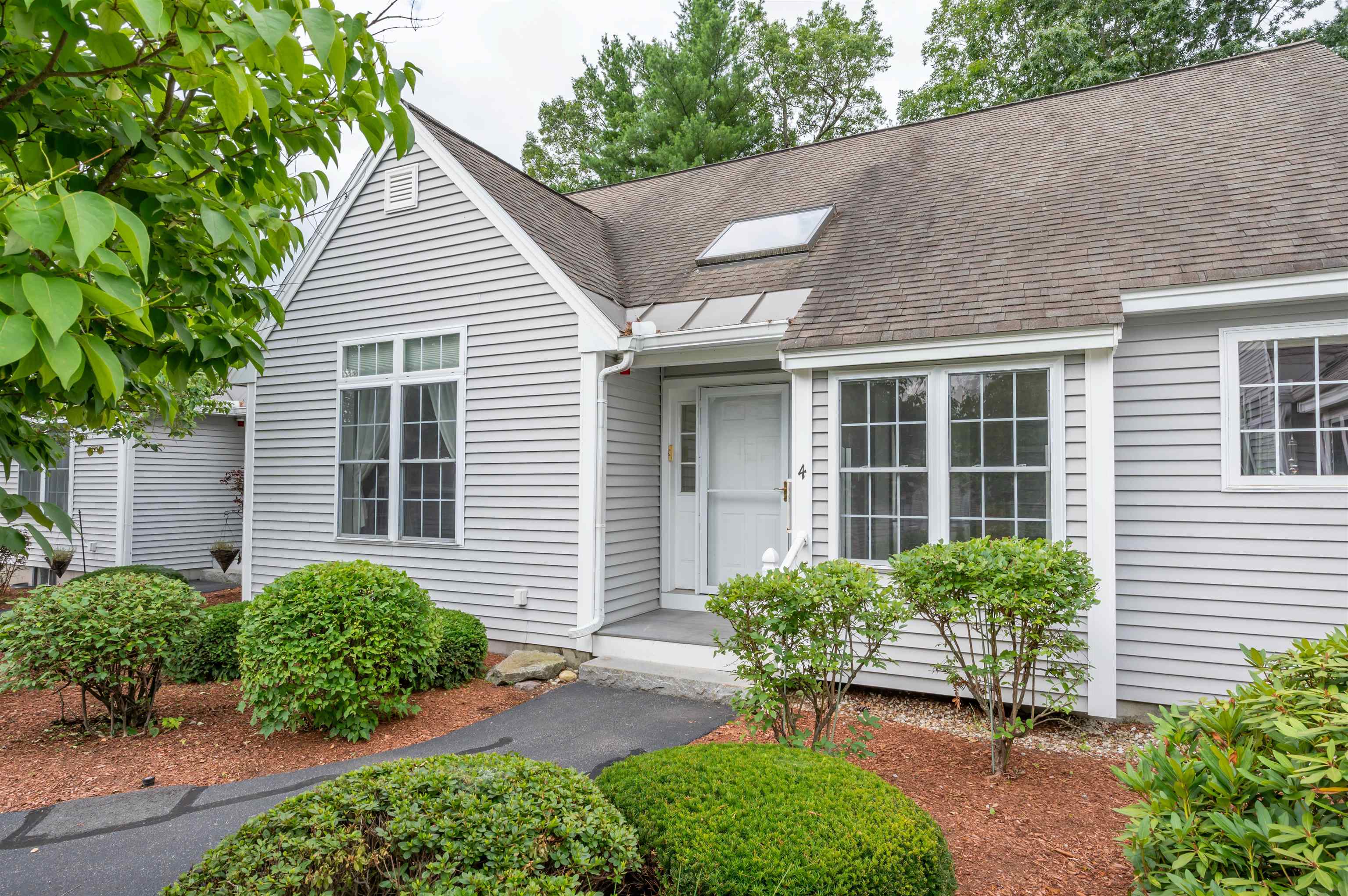
39 photos
$565,000
MLS #5028854 - Condo
Lots of new updates! All new Shaker kitchen with new stainless appliances, beautifully updated baths with custom tile shower, and brand-new hardwood flooring. 2 bedroom, 3 bath townhouse with a 1-car attached garage in Sky Meadow. Vaulted ceiling, screened-in porch, skylight, finished walk-out basement. Conveniently located near shopping, restaurants and easy highway access. The private roads are great for daily walks. There is an onsite restaurant, tennis and basketball courts, pool and golf membership with additional fee, 24-hour guarded security and pets are allowed. Schedule your showing today!
Listing Office: RE/MAX Innovative Properties, Listing Agent: Scott DeSantis 
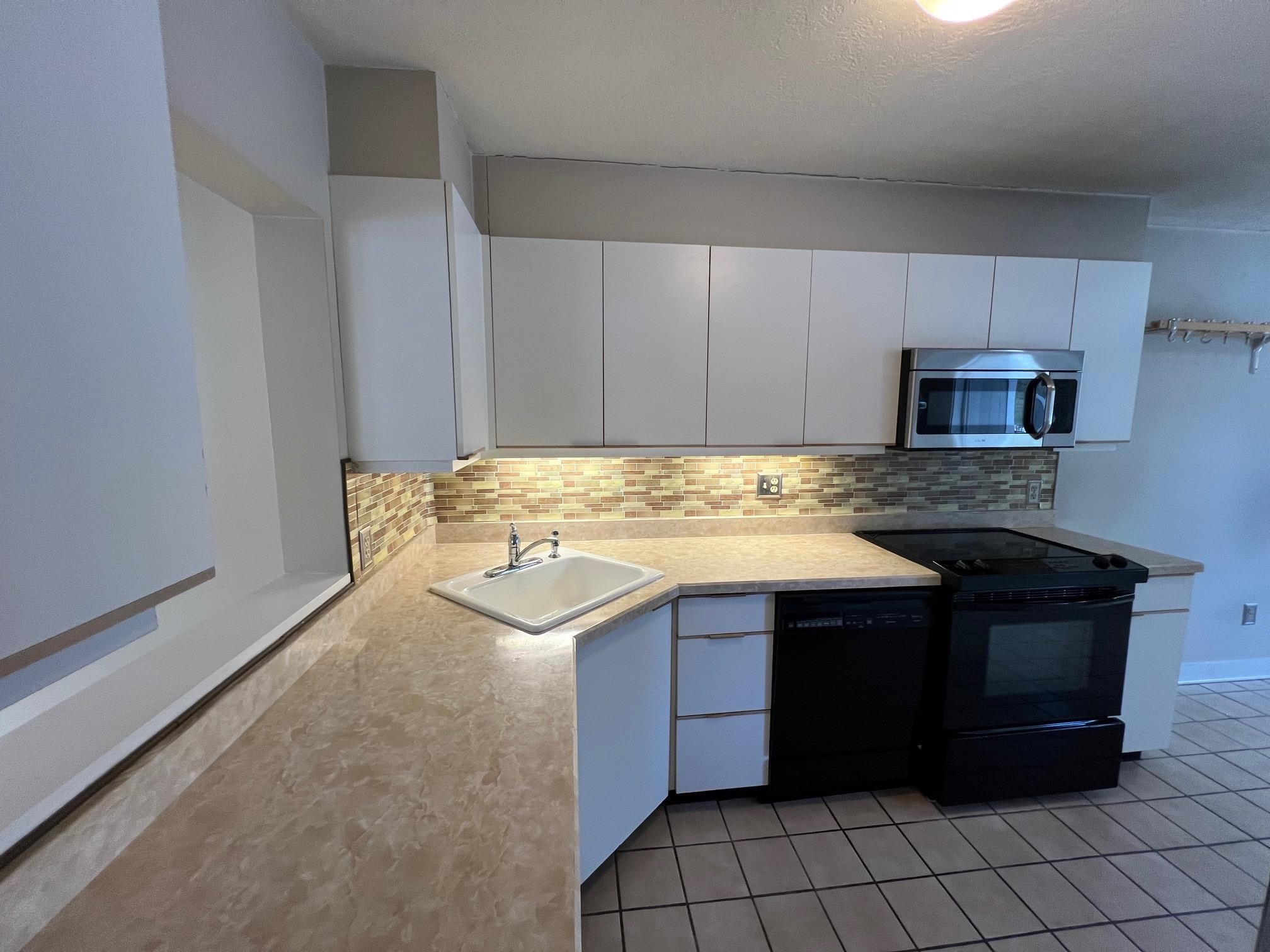
33 photos
$305,000
MLS #5052978 - Condo
Location, Location! Ex1W & 1 minute from MA border. This recently updated (with newer cabinets, flooring & paint), this 3rd flr unit in desirable Oak Hill condominiums is a home you will love! The open concept kitchen dining & living room opens through a slider to your private balcony and wooded views. The homeowner will enjoy a wall AC unit, ample closet space, extra attic storage space, laundry facilities on the first floor, plenty of parking for 2 residents & easy guest parking. Low condo fees cover heat and hot water. A large community clubhouse offers residents a 1st flr function room with fireplace, reading area, tables & fully equipped kitchen. The lower level has a pool table, workout room, 2 saunas and locker rooms. Enjoy summer around the pool and barbecue areas or playing tennis. Oak Hill is located on 40 wooded acres. It abuts popular city-owned Roby Park with walking trails, ball fields, playground and winter activities. Schedule your private tour today. Showings begin at Open House Sat, 7/26/25, 10AM -12PM & Sun, 7/27/25, 11 AM - 1PM.
Listing Office: RE/MAX Innovative Properties, Listing Agent: Maura Parnin 
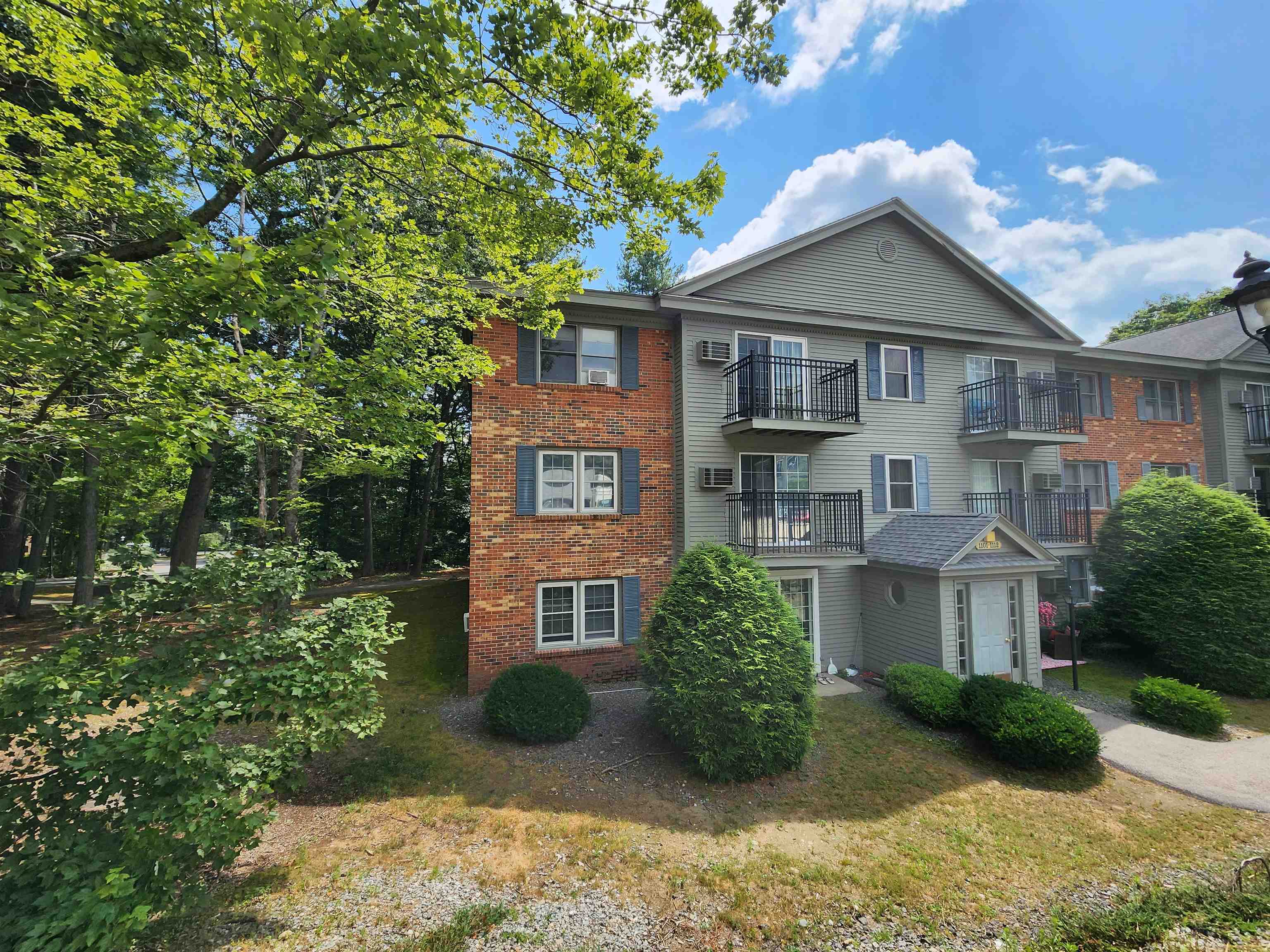
29 photos
$207,000
MLS #5057293 - Condo
Property entered in MLS as a COMP only.
Listing Office: RE/MAX Innovative Properties, Listing Agent: Martha Daniels Holland 
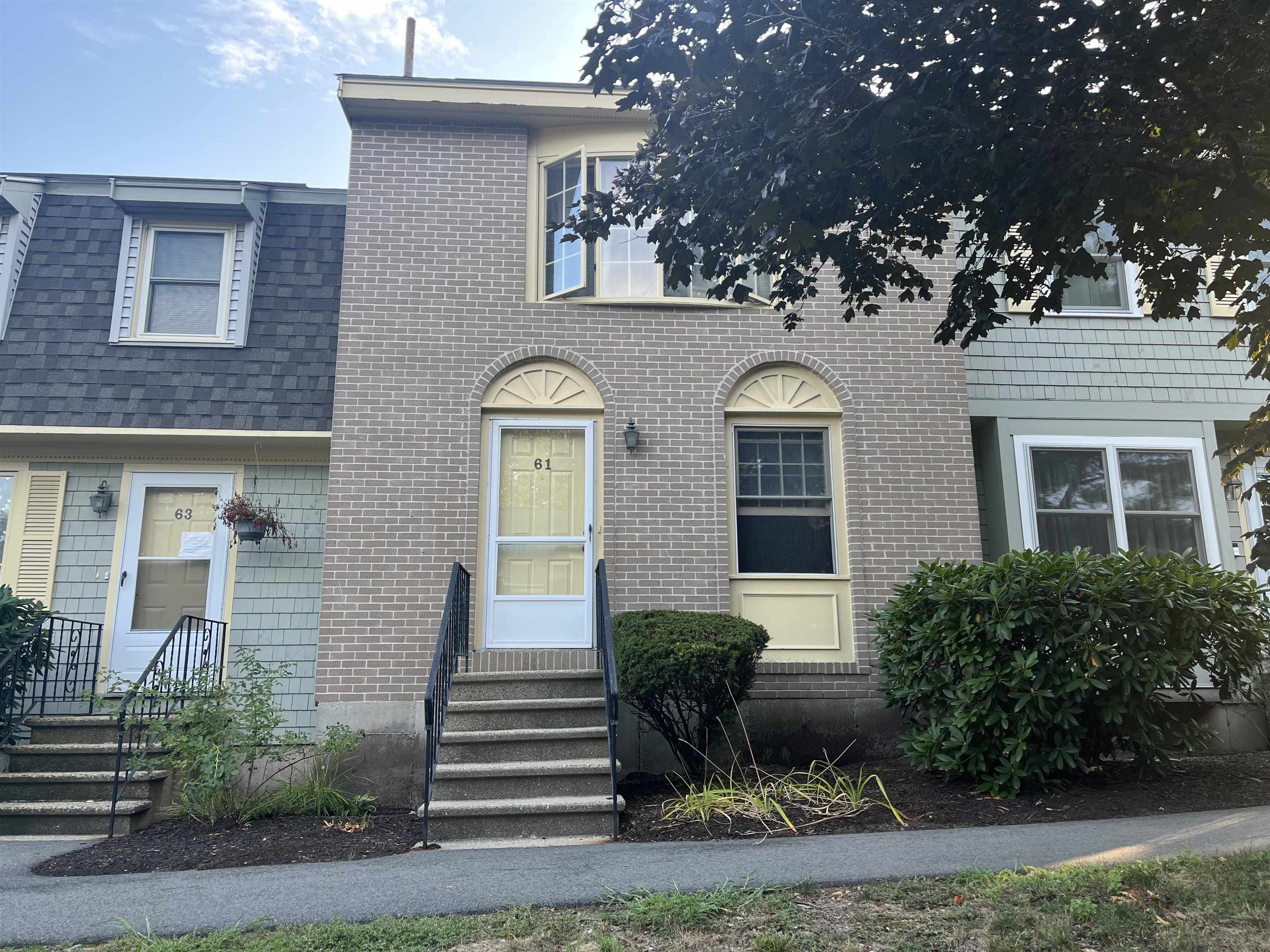
1 photo
$1,800
MLS #73408560 - Condo
Two bedroom and one bathroom condo with private balcony. Located on the second floor with elevator access. Heat and hot water included. Laundry hook-up in unit. No smoking or pets. Credit check and references. Conveniently located near NH/MA border., close to shopping, restaurants and highway access.
Listing Office: RE/MAX Innovative Properties, Listing Agent: Laura Scholefield 
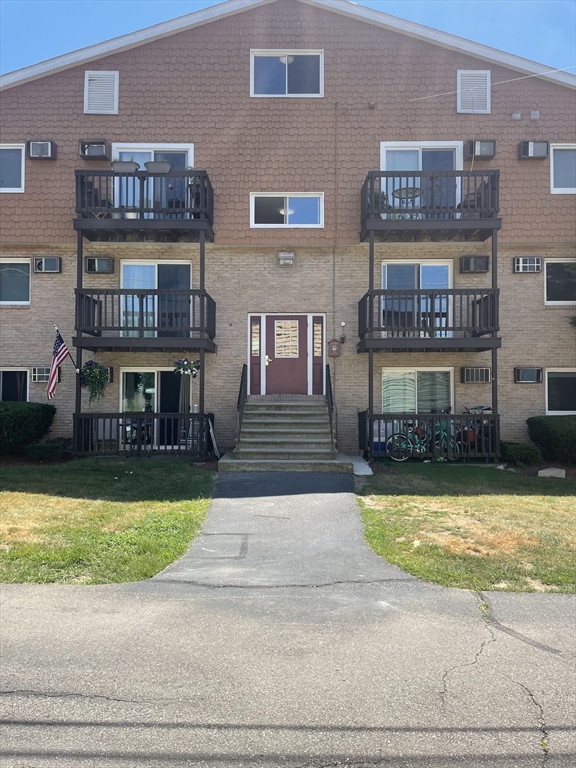
15 photos
$574,900
MLS #73403047 - Condo
Buyers got cold feet. BACK ON THE MARKET. Detached condo located in sought after Laurel Woods complex with 1st floor bedroom. Enter the front door to a bright, spacious inviting living room with soaring vaulted ceiling that leads to the dining area with sliders to your own private deck. The upgraded kitchen has granite counters, beautiful oak cabinetry, extra seating at the extended counter, gas stove & newer appliances. Hardwood flooring on first floor. Conveniently located, first floor primary bedroom provides privacy & ease, with direct access to the adjacent bathroom. On the 2nd floor, you'll find 2 additional good sized bedrooms, one with a walk in closet and a full upgraded bath with granite vanity, perfect for guests, office or extra living. There's a huge basement with lots of potential, attic storage, radon mitigation system, central vac & a newer roof, complete with an oversized 2 car garage. This beautiful well-maintained community is located conveniently near RT 93/495/213
Listing Office: RE/MAX Innovative Properties, Listing Agent: Raymond Boutin 
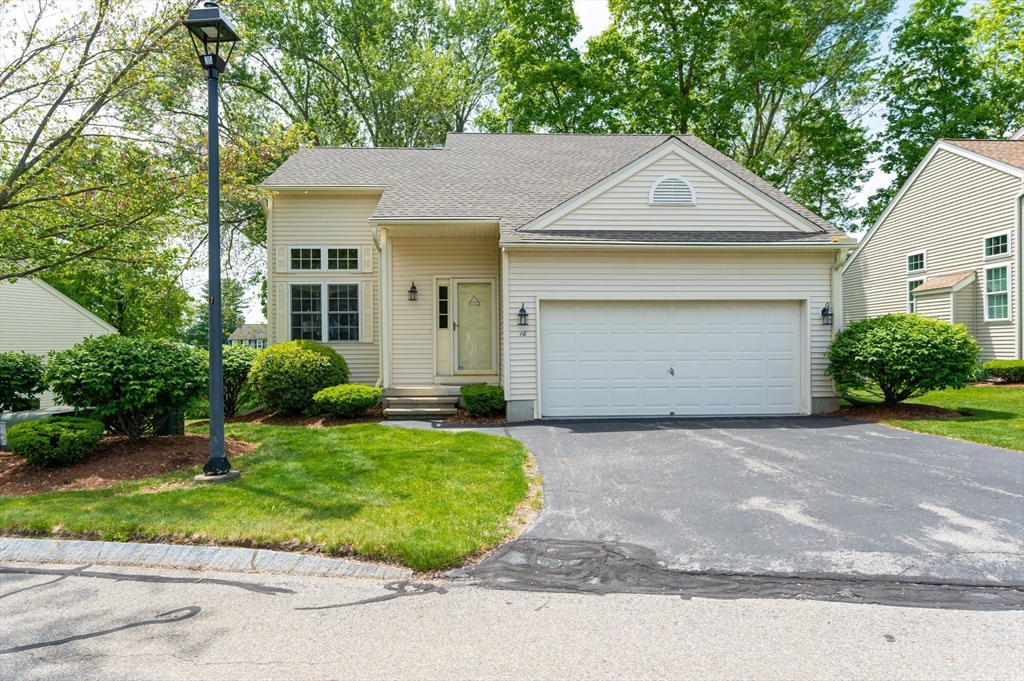
40 photos
$515,670
MLS #5035524 - Condo
Welcome to Cross Mill Villages, located in the heart of New Hampshire’s beautiful Lakes Region. Discover modern living in this 2-bedroom, 2-bathroom contemporary ranch-style condex, perfect for 55+ living. This single-level home features an open-concept layout, highlighted by vaulted ceilings and a cozy gas fireplace in the living room. The kitchen is designed for the modern chef, featuring stainless steel appliances and granite countertops. The spacious primary suite offers a walk-in closet and a spa-like bathroom with a tiled shower. In addition, enjoy a private office space, perfect for remote work or hobbies, as well as a large basement offering plenty of storage and extra space. This home comes with on-demand hot water, central air conditioning, a 2-car garage, and energy-efficient natural gas heating and cooking. It is connected to public sewer with underground utilities for a clean, modern look. Conveniently located near major highways, with easy access to three nearby lakes, scenic walking trails, restaurants, and shopping, including Tilton outlets. Both Concord and Franklin Hospital are also nearby for your healthcare needs. With several lots to choose from, now is the perfect time to select your finishes and make this home uniquely yours. Schedule a private showing today or visit our open houses every weekend!
Listing Office: RE/MAX Innovative Properties, Listing Agent: Andrew White 
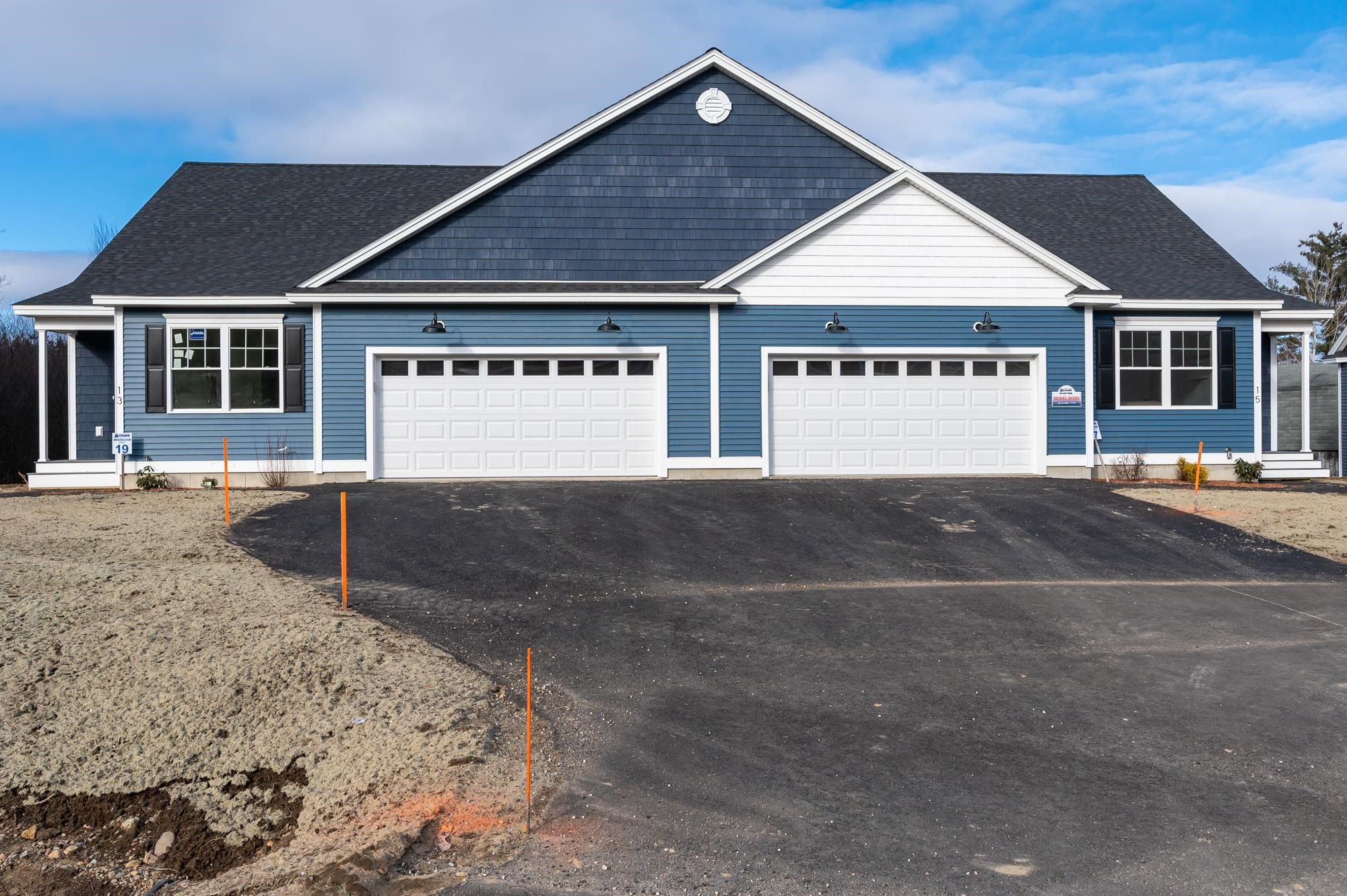
41 photos
$320,000
MLS #5050997 - Condo
Located in the desirable Sundale Condominiums, this well-maintained end-unit townhouse is ideal for commuters and ready for a new owner. The home features a direct-entry one-car garage with a spacious storage room, perfect for a home office, workout area, or craft space, and access to a private patio. The bright, fully applianced kitchen opens to a generous dining area with a slider leading to a deck that overlooks a peaceful green space, ideal for morning coffee or relaxing summer evenings. The family room also includes a large slider that brings in plenty of natural light, creating a warm and inviting atmosphere for entertaining. A half bath and laundry area complete the first floor. Upstairs, the large primary bedroom offers vaulted ceilings and direct access to a full bath, while a spacious second bedroom rounds out the upper level. Additional highlights include natural gas heat, two wall A/C units, ample visitor parking, lush green spaces, and a community tennis court. Conveniently located close to shopping, restaurants, and highway access, this townhouse is part of a quiet, well-kept community of townhomes.
Listing Office: RE/MAX Innovative Properties, Listing Agent: Paul Bergeron 
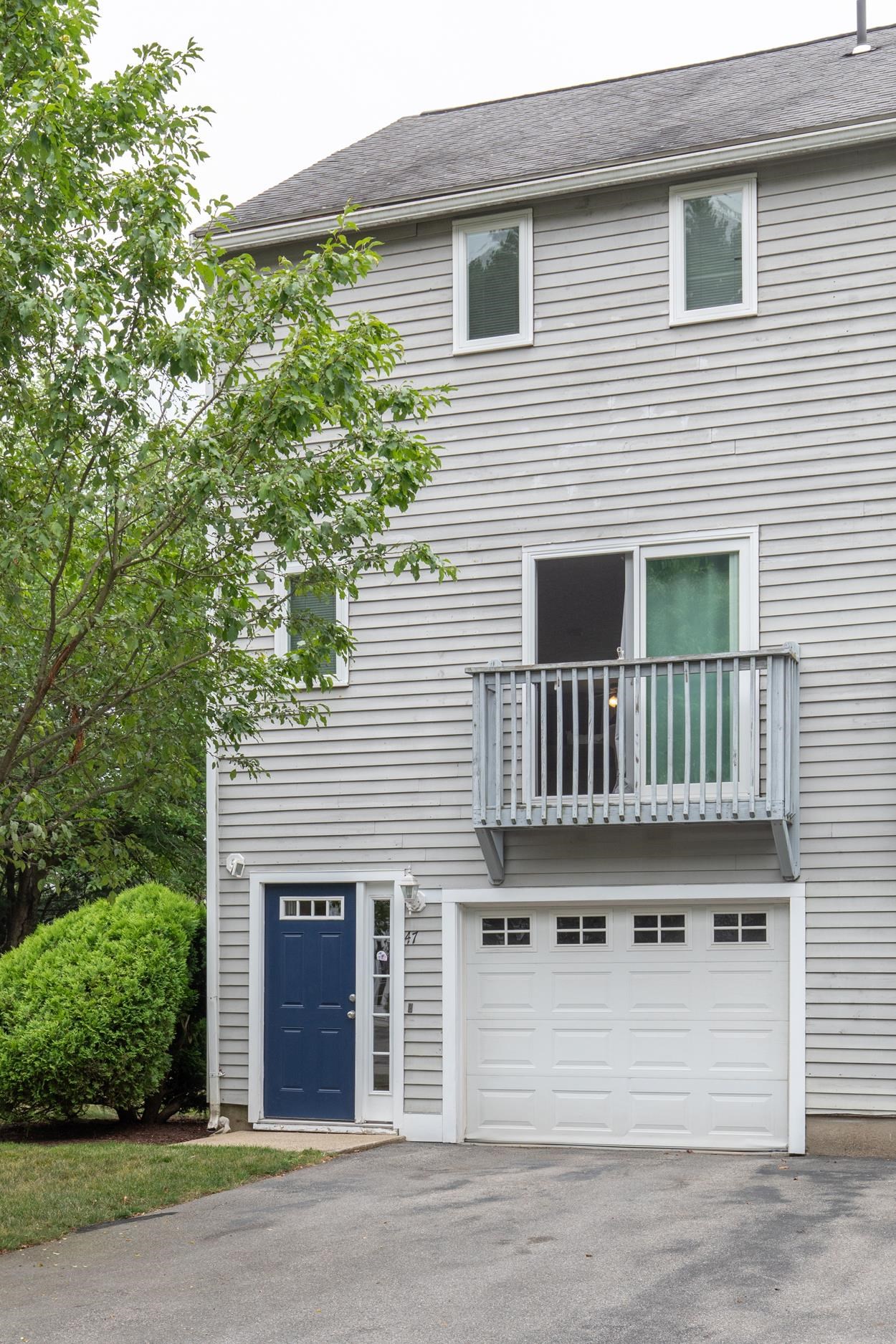
44 photos
$639,900
MLS #5030107 - Condo
Welcome to Cross Mill Villages, located in the heart of New Hampshire’s beautiful Lakes Region. Discover modern living in this 2-bedroom, 2-bathroom contemporary ranch-style condex, perfect for 55+ living. This single-level home features an open-concept layout, highlighted by vaulted ceilings and a cozy gas fireplace in the living room. The kitchen is designed for the modern chef, featuring stainless steel appliances and granite countertops. The spacious primary suite offers a walk-in closet and a spa-like bathroom with a tiled shower. In addition, enjoy a private office space, perfect for remote work or hobbies, as well as a large basement offering plenty of storage and extra space. This home comes with on-demand hot water, central air conditioning, a 2-car garage, and energy-efficient natural gas heating and cooking. It is connected to public sewer with underground utilities for a clean, modern look. Conveniently located near major highways, with easy access to three nearby lakes, scenic walking trails, restaurants, and shopping, including Tilton outlets. Both Concord and Franklin Hospital are also nearby for your healthcare needs. With several lots to choose from, now is the perfect time to select your finishes and make this home uniquely yours. Schedule a private showing today or visit our open houses every weekend!
Listing Office: RE/MAX Innovative Properties, Listing Agent: Andrew White 
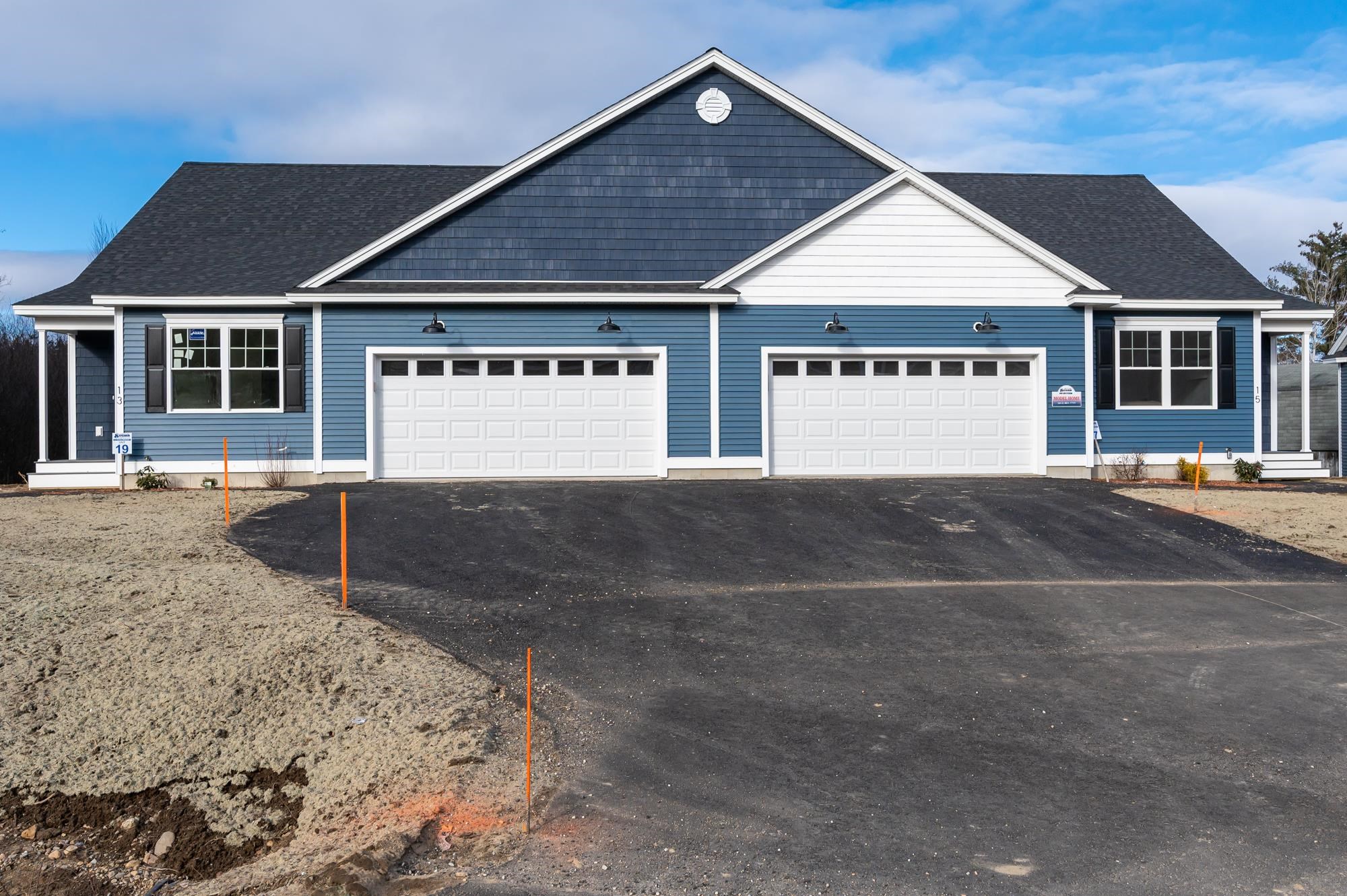
41 photos
$301,000
MLS #5050151 - Condo
SOUTH NASHUA! Minutes to exit one, Stands this CORNER UNIT that has been freshly updated and is ready for its new owner. Inside is an open concept living area with updated cabinetry and stone counters and stainless appliances! The spacious living room opens to a private balcony. Off the living area are 2 nicely sized bedrooms and an updated full bathroom! The condo fee includes HEAT, HOT WATER, WATER AND SEWER! Come take a look
Listing Office: RE/MAX Innovative Properties, Listing Agent: Timothy Morgan 
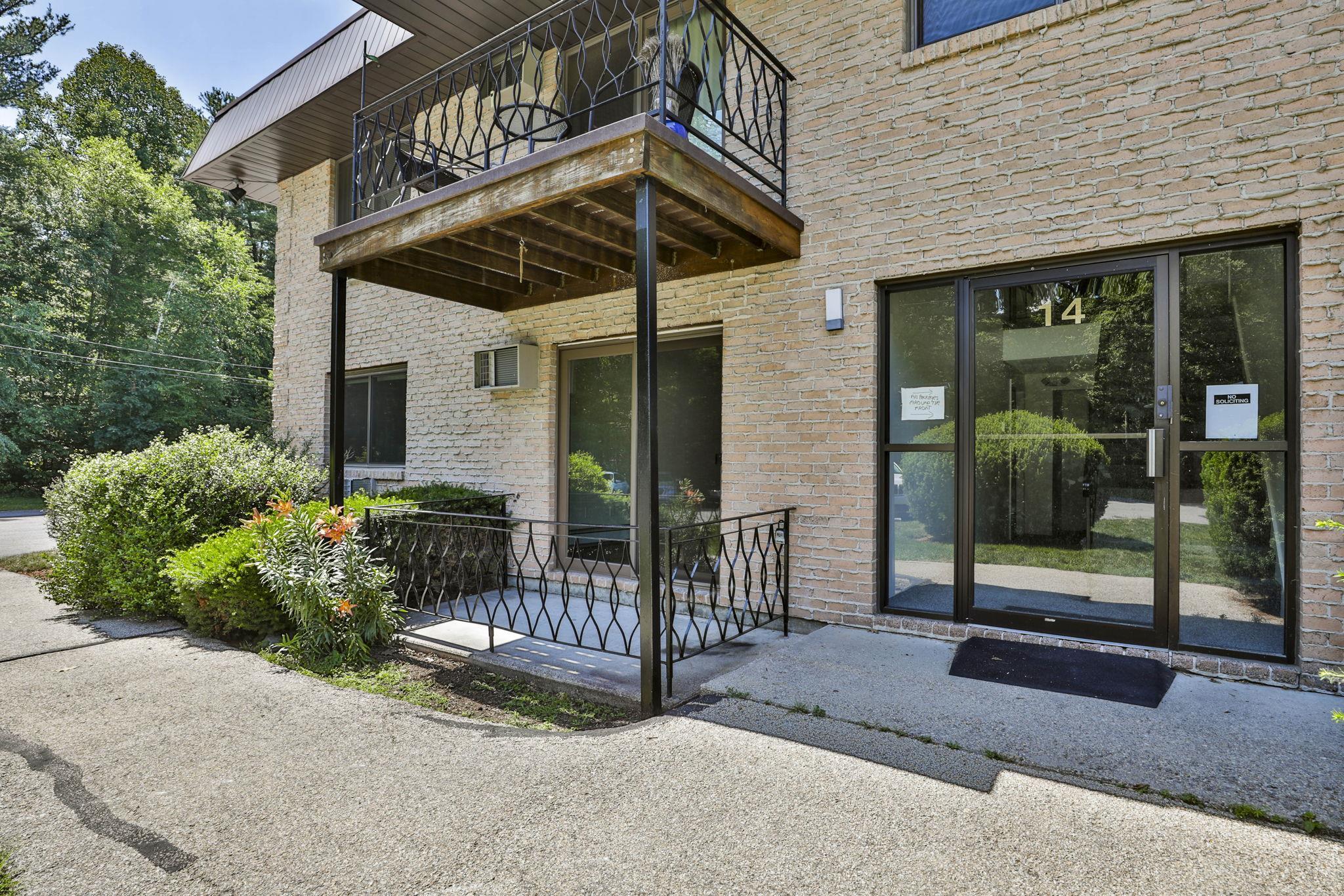
14 photos
$780,000
MLS #73384592 - Condo
This beautifully maintained 3-bedroom, 3-bath condo offers the perfect blend of space, style, and convenience. Spanning four levels of finished living space, this home features an open-concept layout with 9 foot ceilings, attached garage, hardwood floors ,elegant crown moldings throughout, and is pet friendly! Enjoy cozy evenings by the fireplace, entertain with ease in the well-appointed kitchen with island and granite counters and relax this summer on your private outdoor deck. In the primary suite you can find a full bathroom with marble countertops and a walk-in closet and the 3rd bedroom is the entire 4th floor! A finished lower level is ideal for a media room, home office or gym. This turnkey home offers easy & maintenance-free condo living with low condo fees. Top rated Acton schools and conveniently located just moments from Merriam Elementary, Kelley’s Corner, Starbucks, restaurants and the MBTA commuter rail for easy Boston access and commuting.
Listing Office: RE/MAX Innovative Properties, Listing Agent: Joshua Naughton 
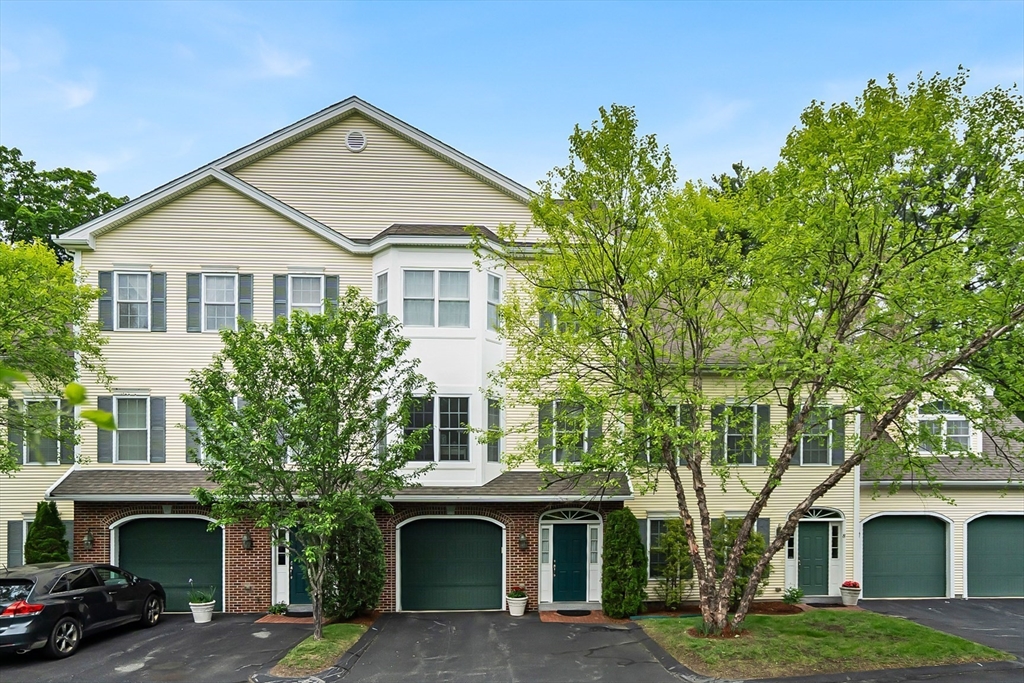
21 photos
$766,900
MLS #5025772 - Condo
2025 means a brand-new home! Welcome to the Condor Farmhouse at Pipit Estates. This popular house style offers a wonderfully welcoming and functional floor plan with room for everyone. The Eat-in Kitchen is perfect with granite counters, stainless steel appliances, and a large pantry. An extra "Flex Room" can be utilized as a formal Dining Room, Playroom, or perhaps an Office. The Mudroom with an entrance from the garage will be a handy space for all. 3 large Bedrooms, an extra bonus room over the garage, a Primary Bedroom with attached Bathroom, and a great Laundry Room complete the second floor. The full basement is a walk-out with slider and daylight windows. Pet friendly here and no age restrictions. Beautiful country setting with over 16 acres of open space. Take advantage of all the charming town of Chester has to offer including a top-rated school system! There are additional floor plans and lots to choose from.
Listing Office: RE/MAX Innovative Properties, Listing Agent: Al Rotondi 
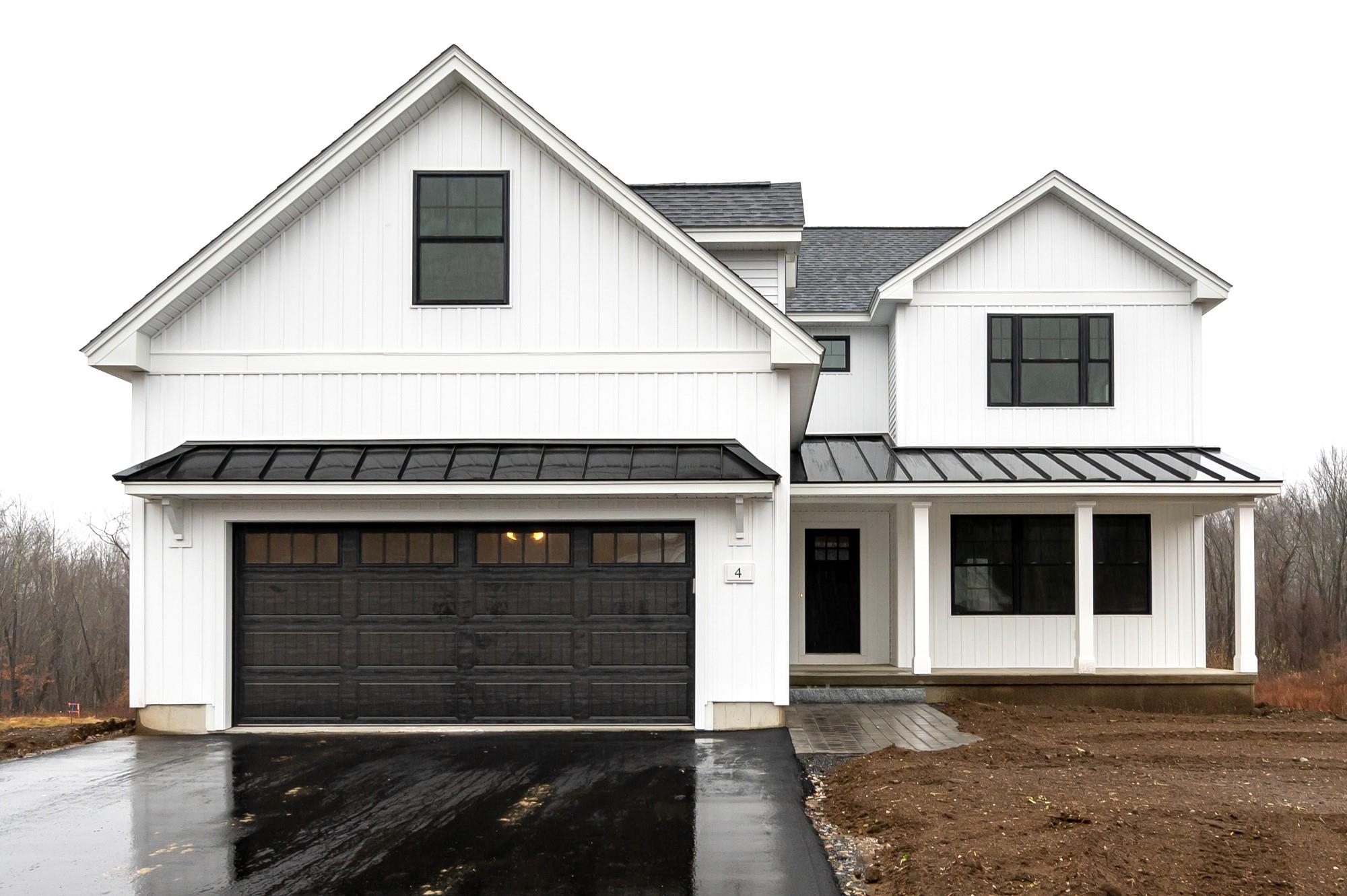
1 photo
$375,000
MLS #5043686 - Condo
Buyer got cold feet, back on market. This south Nashua condo has it all, top floor living, 2 bedrooms, 2 full baths with a private garage located in desirable Bluestone condo complex. The open living/ dining combo area feels warm and inviting with sliders leading to one of the two balconies to enjoy. Kitchen has extra built in storage cabinets, a built in bench and easy access to in-unit laundry. The spacious primary suite offers a peaceful retreat, complete with a private ensuite bath, double closets and second balcony. Enjoy the convenience of a separate vanity area with extra cabinet storage, and generous counter space—perfect for getting ready for the day. The second bedroom is versatile—ideal as a guest room, home office, or workout space, along with plenty of closets throughout. Stay comfortable year-round with central air conditioning and a natural gas furnace. You’ll also enjoy elevator access, one-car garage with extra storage and use of the community’s tennis courts. Just minutes to all that Daniel Webster HW has to offer, tax free shopping, restaurants, hospitals and close to MA border and Route 3.
Listing Office: RE/MAX Innovative Properties, Listing Agent: Raymond Boutin 
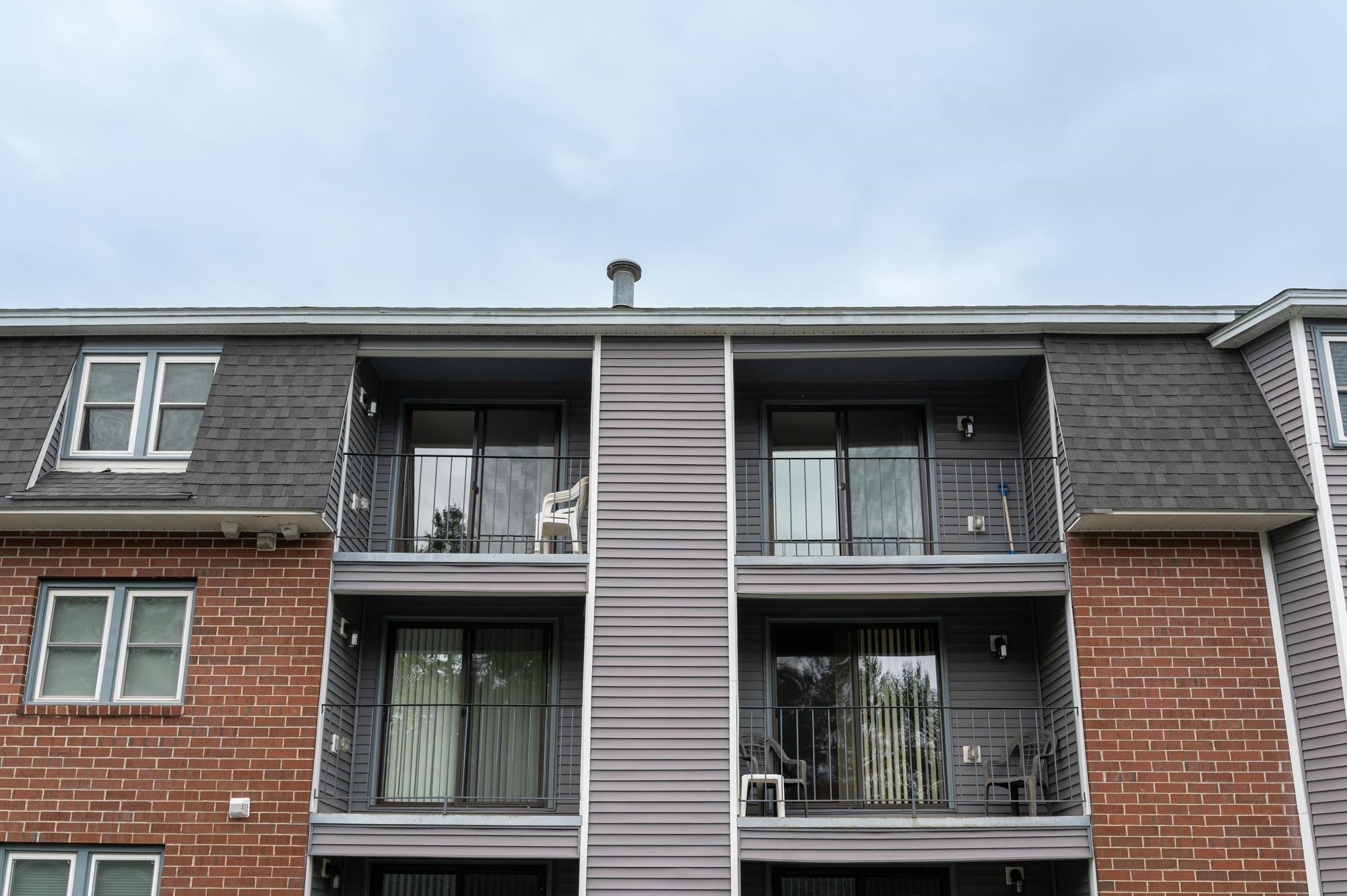
29 photos
Showing 64 listings |
|||||||||||||||||||||||||||||||||||||||||||||||||||||||||||||||||||||||||||||||||||||||||||||||||||||||||||||||||||||||||||||||||||||||||||||||||||||||||||||||||||||||||||||||||||||||||||||||||||||||||||||||||||||||||||||||||||||||||||||||||||||||||||||||||||||||||||||||||||||||||||||||||||||||||||||||||||||||||||||||||||||||||||||||||||||||||||||||||||||||||||||||||||||||||||||||||||||||||||||||||||||||||||||||||||||||||||||||||||||||||||||||||||||||||||||||||||||||||||||||||||||||||||||||||||||||||||||||||||||||||||||||||||||||||||||||||||||||||||||||||||||||||||||||||||||||||||||||||||||||||||||||||||||||||||||||||||||||||||||||||||||||||||||||||||||||||||||||||||||||||||||||||||||||||||||||||||||||||||||||||||||||||||||||||||||||||||||||||||||||||||||||||||||||||||||||||||||||||||||||||||||||||||||||||||||||||||||||||||||||||||||||||||||||||||||||||||||||||||||||||||||||||||||||||||||||||||||||||||||||||||||||||||||||||||||||||||||||||||||||||||||||||||||||||||||||||||||||||||||||