|
|||||||||||||||||||||||||||||||||||||||||||||||||||||||||||||||||||||||||||||||||||||||||||||||||||||||||||||||||||||||||||||||||||||||||||||||||||||||||||||||||||||||||||||||||||||||||||||||||||||||||||||||||||||||||||||||||||||||||||||||||||||||||||||||||||||||||||||||||||||||||||||||||||||||||||||||||||||||||||||||||||||||||||||||||||||||||||||||||||||||||||||||||||||||||||||||||||||||||||||||||||||||||||||||||||||||||||||||||||||||||||||||||||||||||||||||||||||||||||||||||||||||||||||||||||||||||||||||||||||||||||||||||||||||||||||||||||||||||||||||||||||||||||||||||||||||||||||||||||||||||||||||||||||||||||||||||||||||||||||||||||||||||||||||||||||||||||||||||||||||||||||||||||||||||||||||||||||||||||||||||||||||||||||||||||||||||||||||||||||||||||||||||||||||||||||||||||||||||||||||||||||||||||||||||||||||||||||||||||||||||||||||||||||||||||||||||||||||||||||||||||||||||||||||||||||||||||||||||||||||||||||||||||||||||||||||||||||||||||||||||||||||||||||||||||||||||||||||||||||||
|
Home
Single Family Condo Multi-Family Land Commercial/Industrial Mobile Home Rental All Show Open Houses Only $199,900
MLS #5063794 - Condo
Why rent when you can own this adorable move in ready, second floor, open concept one bedroom garden style condo!! Quaint eat in kitchen with breakfast bar open to the Living Room with updated balcony overlooking the beautiful built in swimming pool! New dish washer & disposal. Store your off season things in your own storage area. Nasty weather outside … no worries the building comes equipped with a very large and clean laundry room. Condo fee includes the heat & hot water! 2 parking spots plus ample visitor parking! Close to Rte 93, Rte 3 and the Everett Turnpike! EVERYTHING one would need is just a few minutes away! Don’t walk RUN to come see this beautiful property! Complex is not FHA approved.
Listing Office: Re/Max Innovative Properties - Windham, Listing Agent: David Nicholaou 
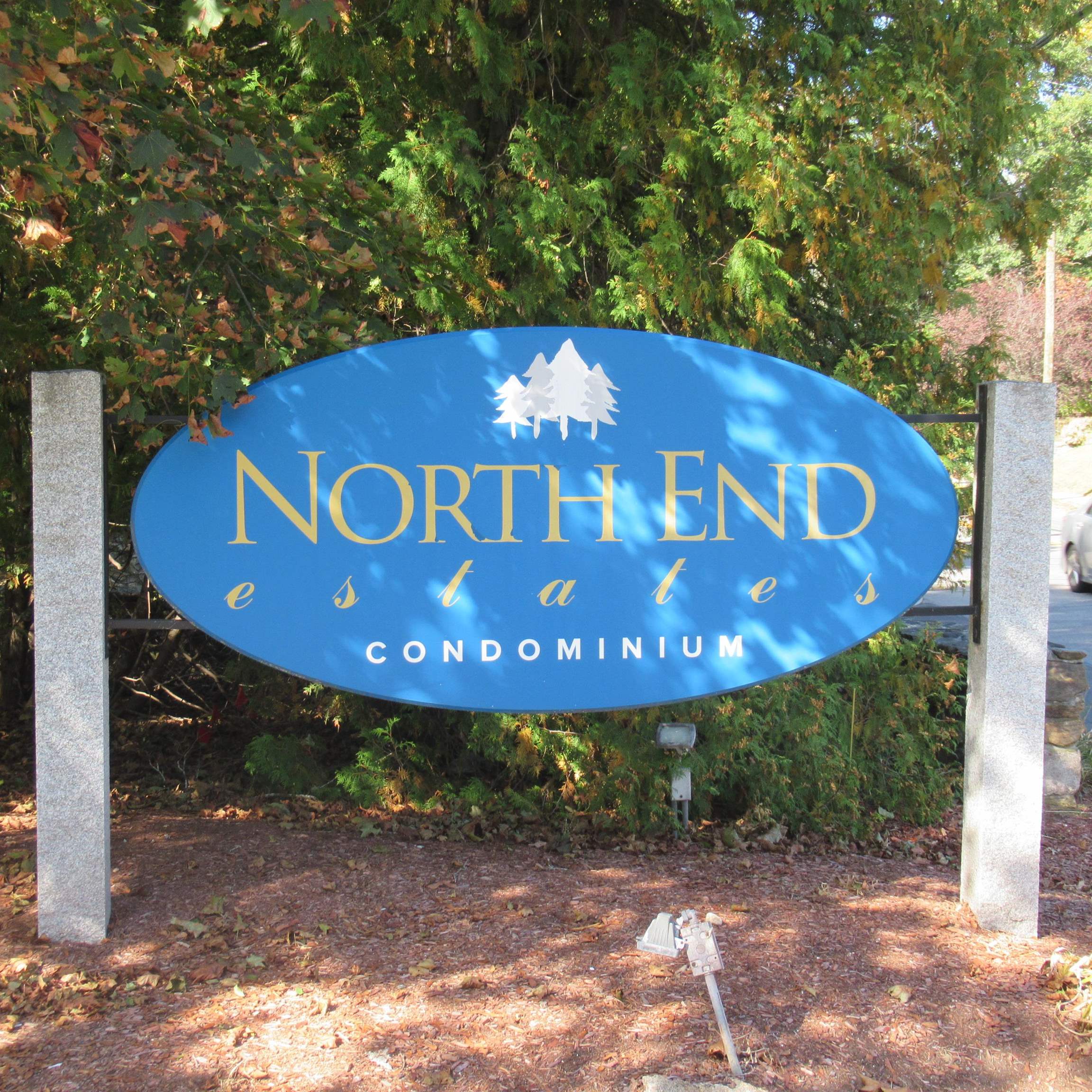
23 photos
$269,900
MLS #5060838 - Condo
Welcome home to this cozy, tastefully renovated, 2 bedroom, 1 bath condo in an awesome location. Minutes to Rt 93 on the Pelham/Hudson line, this open concept end unit in a 6 unit building has a lot to offer including, Granite Counter tops with Island, a nicely tiled walk in shower, and a partially finished basement with potential. Don't miss this one! Sale subject to seller finding suitable housing.
Listing Office: RE/MAX Innovative Properties, Listing Agent: Kathy Pappas 
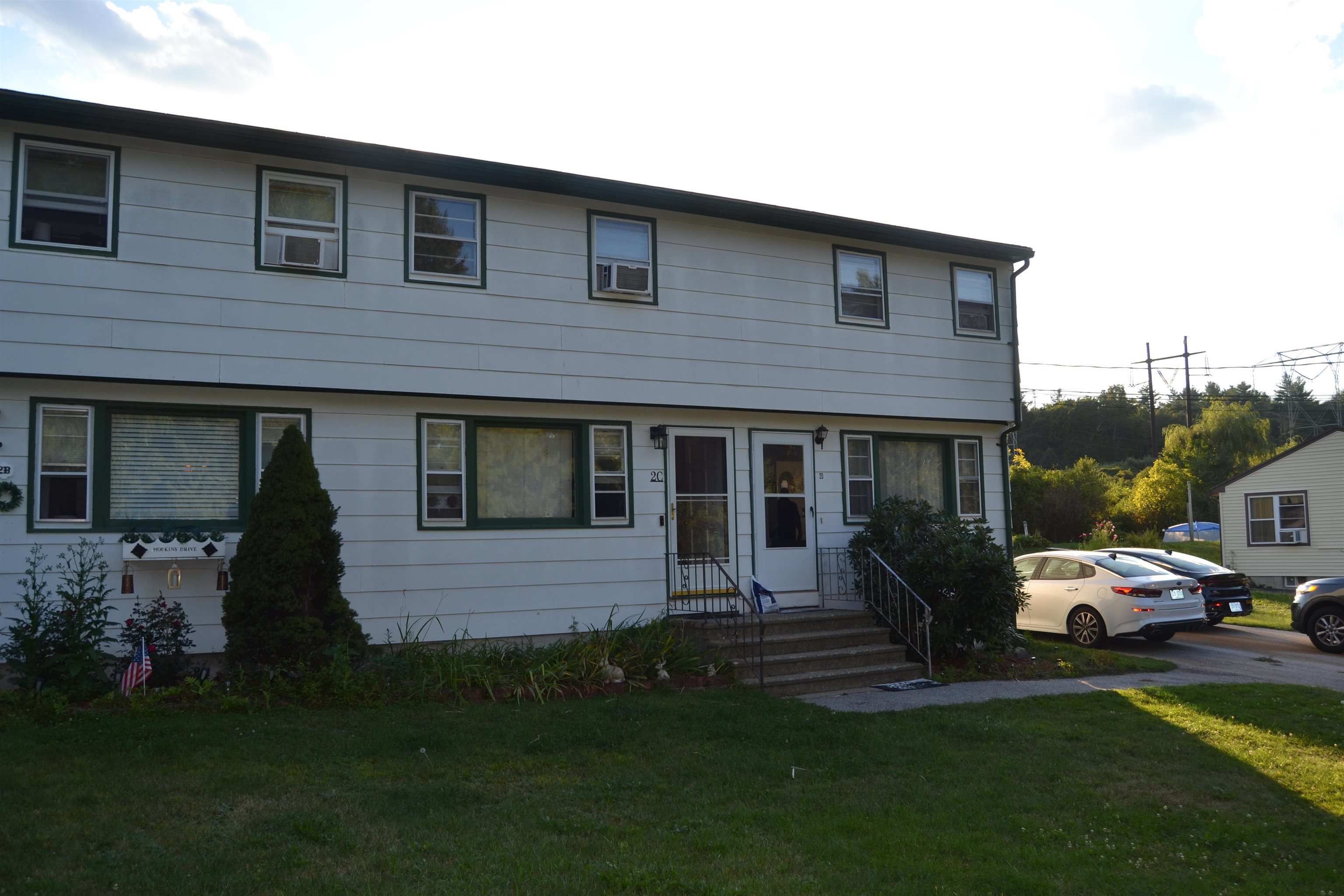
20 photos
$274,900
MLS #5061814 - Condo
Conveniently located South Nashua condo, just off Everett Turnpike Exit 2. The home features 2 large bedrooms, 1.5 baths, living room, dining room, galley kitchen and covered deck. Recent upgrades include paint, vinyl flooring throughout and newer baths. The primary bedroom features a half bath and walk-in closet. The 2nd Bedroom has ample double closets. The hallway has a double closet and a full bath. Enjoy the large living room which leads to a sliding door and covered deck overlooking the central courtyard. A convenient galley kitchen leads to a separate dining room for family enjoyment. The condo fee includes maintenance, heat, hot water, trash and plowing. Louisburg is close to the MA border with easy access to major highways. It is near shopping, restaurants, hospitals public transportation and entertainment. Assisted showings. Agent assisied showings by Appointment Only, Sat 9/20/25 from 11:00 AM -1PM.. Please Contact Agent for Appointment. Use Designated Visitor Parking to left of main entrance.
Listing Office: RE/MAX Innovative Properties, Listing Agent: Maura Parnin 
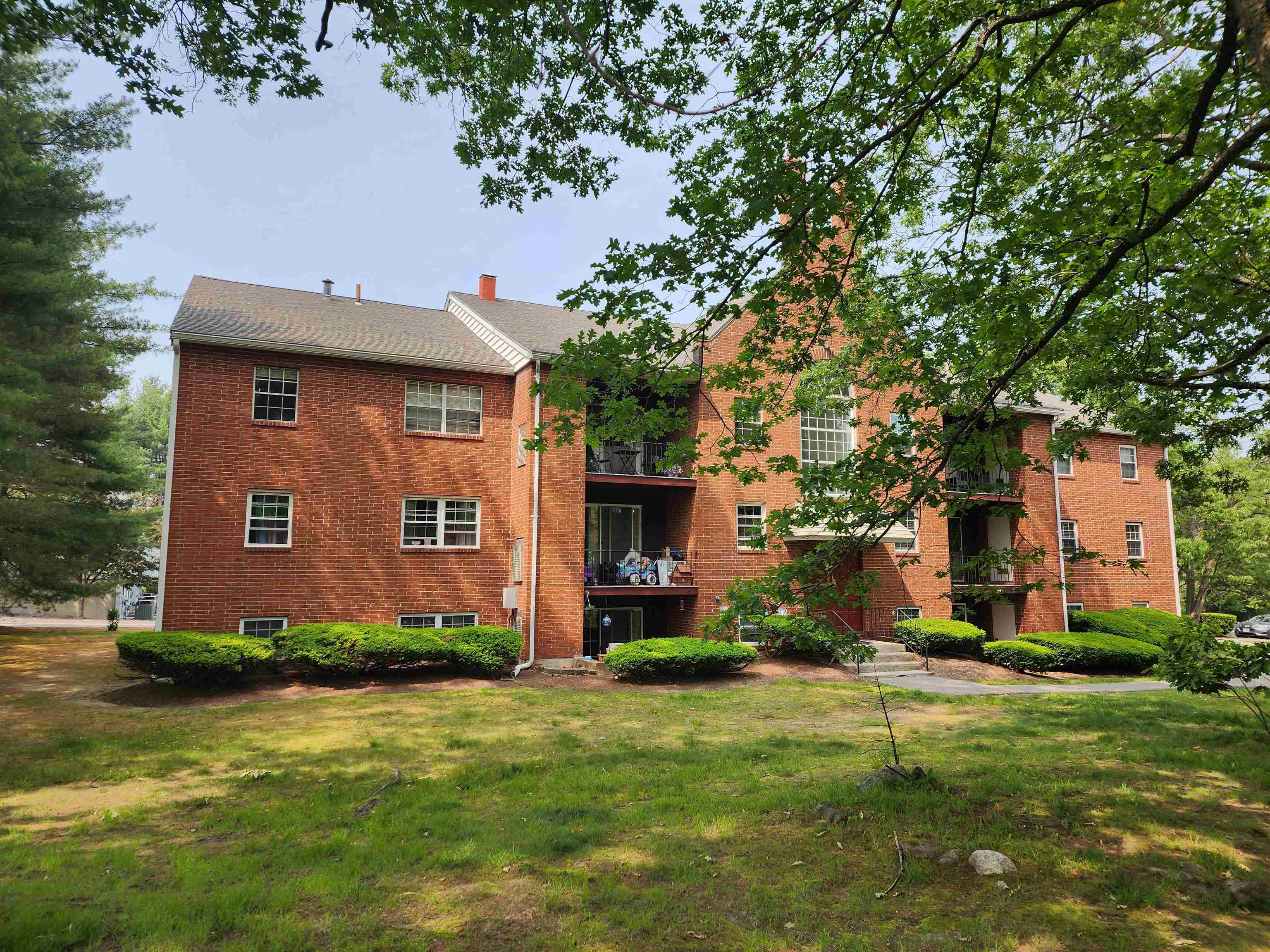
26 photos
$274,900
MLS #73459628 - Condo
This charming top-floor unit offers low-maintenance living in a convenient location near shopping, restaurants, and commuter routes. Recently refreshed with new carpets, fresh paint, and new kitchen flooring, this home is move-in ready and perfect for anyone seeking a clean, comfortable space. Step into a bright living area that opens to your own private deck, ideal for relaxing outdoors. Additional features include pet-friendly living, heat and hot water included in the condo fee, laundry hookups in the basement, private storage space, and off-street parking for two vehicles. Whether you're a first-time buyer, downsizer, or investor, this affordable and well-maintained property is a great opportunity to get into the Dracut market.
Listing Office: RE/MAX Innovative Properties, Listing Agent: Raymond Boutin 
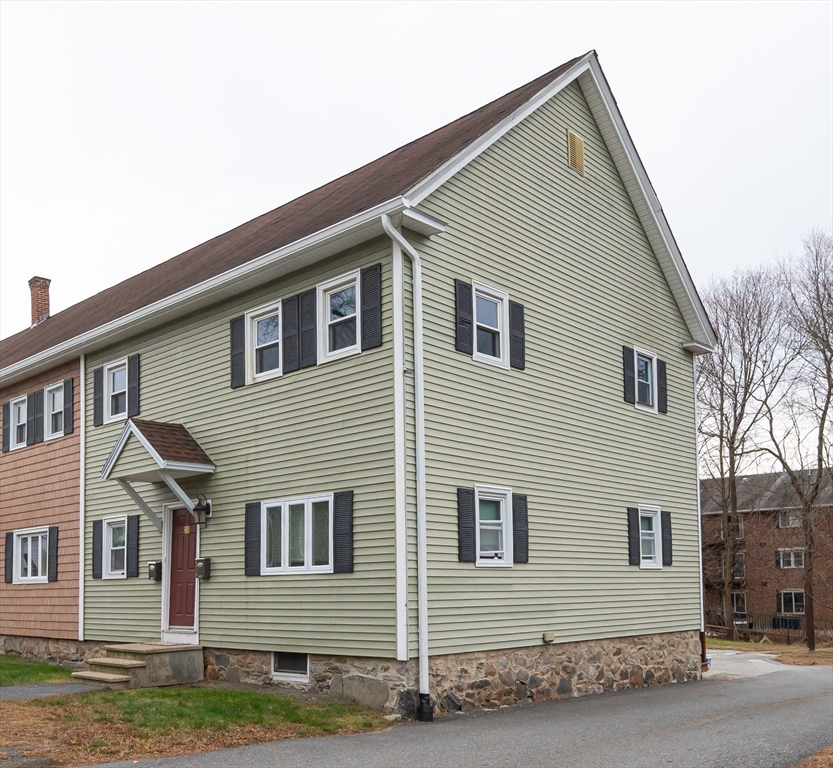
37 photos
$279,900
MLS #73457006 - Condo
Andover’s Colonial Drive Condominium-This south facing, 1 bedroom, sun filled corner unit, is located on top-floor and is in pristine condition. Offering low-maintenance living in a highly convenient location, this updated unit features a refreshed bath, an open living/dining area with fresh paint, and a spacious bedroom with ample closet space — all enhanced by Pergo flooring. The fully applianced kitchen with tile flooring offers lots of cabinet space. 2 newer wall A/C plus on site laundry facility. Enjoy easy access to downtown Andover, Harold Parker State Forest, commuter routes, and the desirable South/Doherty School district. Community amenities include an in-ground swimming pool, clubhouse, tennis and basketball courts, deeded parking, and extra basement storage. The monthly condo fee covers heat, hot water, gas, water, sewer, landscaping, snow removal, exterior maintenance, and master insurance. An excellent buying opportunity in a well-maintained condominium community.
Listing Office: RE/MAX Partners, Listing Agent: The Carroll Group 
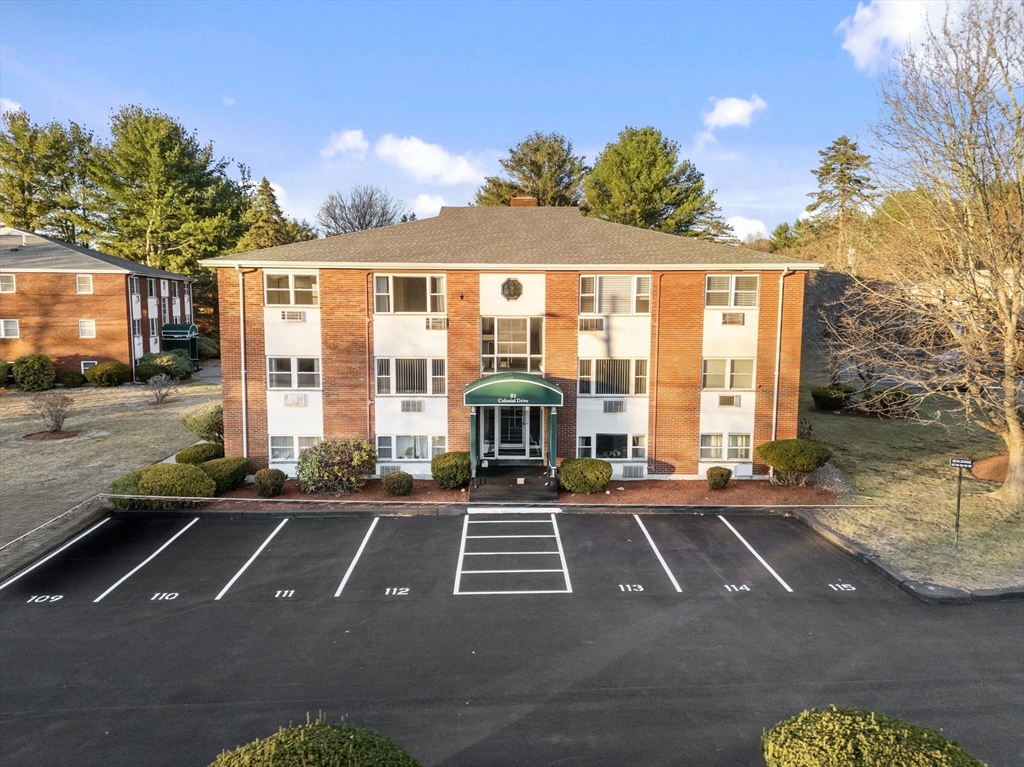
25 photos
$284,000
MLS #73434811 - Condo
Located at 1820 Skyline Dr U:18, in the city of Lowell, Massachusetts, this condominium presents an inviting home, ready for you to move in. The condominium offers a comfortable living area encompassing 918 square feet, providing an ideal space to unwind or entertain. The layout includes two bedrooms, offering versatile possibilities for rest and relaxation. The thoughtful design creates a welcoming atmosphere. This condominium includes one full bathroom, fulfilling your everyday needs. Situated on the third floor of a building that is one story high, this 1985-built condominium provides a unique living experience. This Lowell condominium presents an outstanding opportunity to embrace a serene and effortless lifestyle.
Listing Office: RE/MAX Innovative Properties, Listing Agent: Brian McMahon 
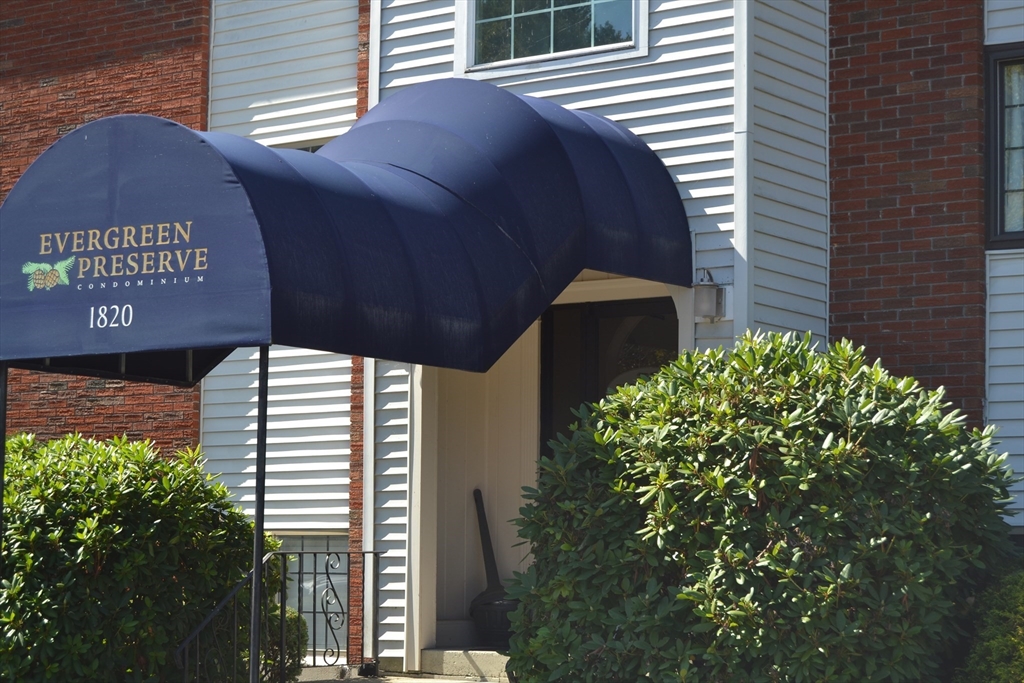
15 photos
$284,900
MLS #73459341 - Condo
Charming 2-Bedroom Condo with Carport in convenient location! Welcome to your new home! This freshly painted 2-bedroom, 1.5 bath condo offers a perfect blend of comfort, style, and convenience. Step inside to find a bright and inviting living space that's ready for you to move in. Features spacious and bright bedrooms, additional finished space in basement, plenty of parking with carport and extra parking for visitors and use of Community pool. Nestled in a prime area, you'll have easy access to shopping, dining and major transport routes, making daily life a breeze. Perfect for investment, first time buyers, downsizers or anyone looking for a low maintenance lifestyle.
Listing Office: RE/MAX Innovative Properties, Listing Agent: Juliette Bergeron 
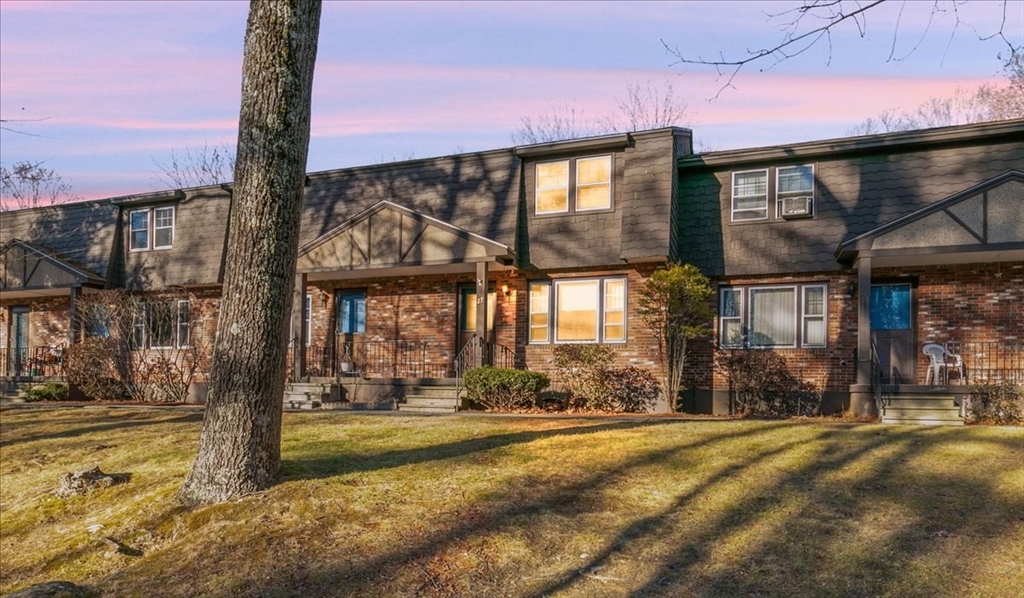
28 photos
$289,900
MLS #5065516 - Condo
New Beginnings await you in this great looking and great feeling unit now available at one of Nashua's more sought-after developments...Louisburg Square offers you convenience to commuter routes, shopping of all types, quick eats, evening dining and more. This unit features a modern, remodeled kitchen with SS appliances and granite tops, dining area, front to back living room with slider and patio, 2 comfortable bedrooms, with the primary bedroom having its own 1/2 bathroom. And living is EZ, as the condo fee includes all the amenities: Heat, Hot Water, Sewer & Water, Trash, Landscaping, Mater Insurance and on site Swimming Pool. Great things are happening, so make this property yours!
Listing Office: Re/Max Innovative Properties - Windham, Listing Agent: Matt Milonopoulos 
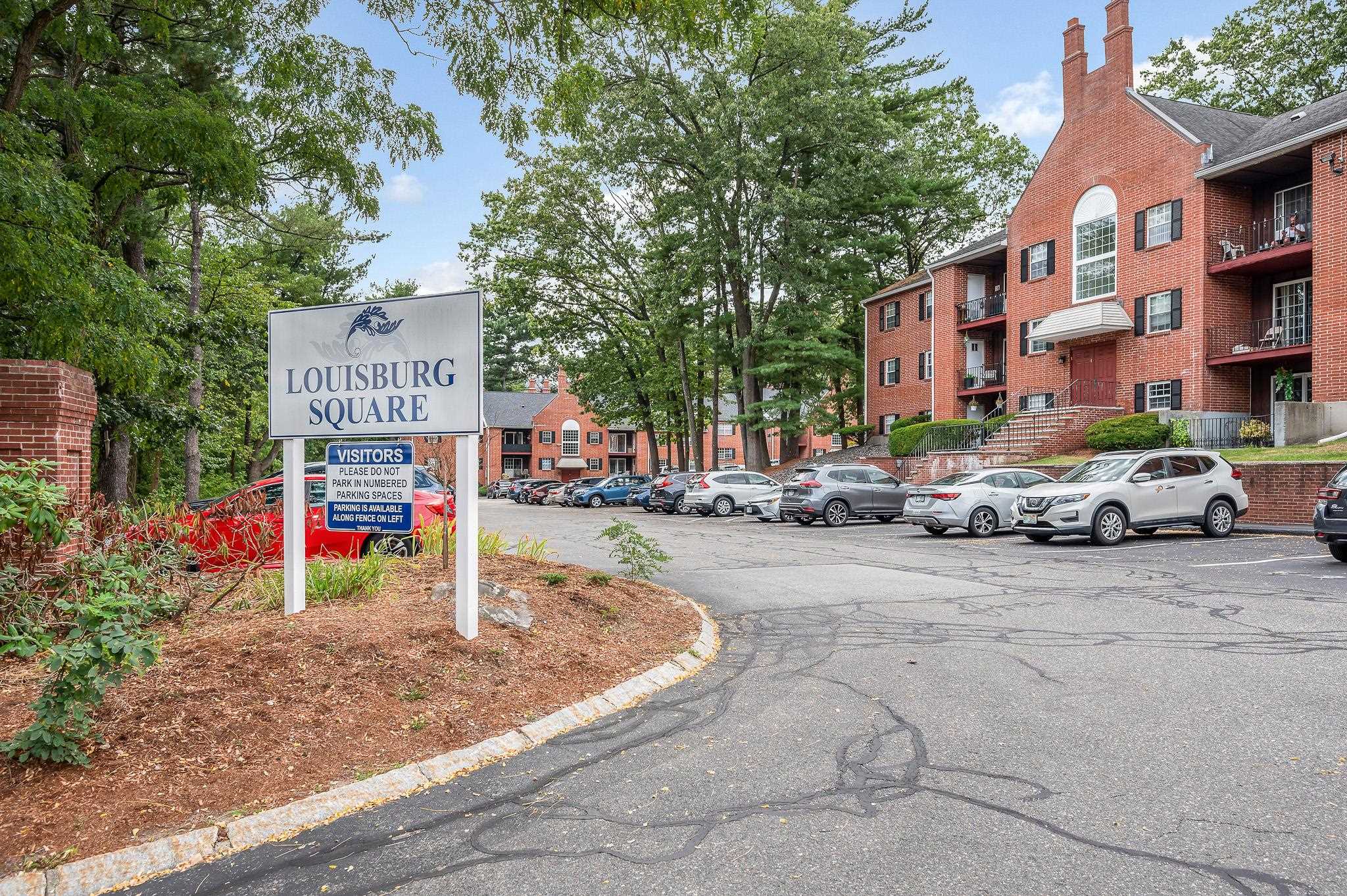
30 photos
$294,999
MLS #4903979 - Condo
Immaculately well cared for Townhouse in Merrimack's sought after Society Hill! Updated Kitchen features lots of cabinets, granite counter tops, and stainless steel appliances. Second floor laundry, handy attic storage, central AC, and all natural gas utilities. Bathrooms beautifully updated! Quiet cul-de-sac location with private rear patio overlooking wooded area. Great location in complex with a quick walk to pool and visitor parking. Sellers to find suitable housing. Public Open House Sun 4/10 12-3(please park in visitor parking, not in front of the unit) ALL OFFERS DUE MONDAY 4/11 AT NOON
Listing Office: RE/MAX Innovative Properties, Listing Agent: Jon Halverson 
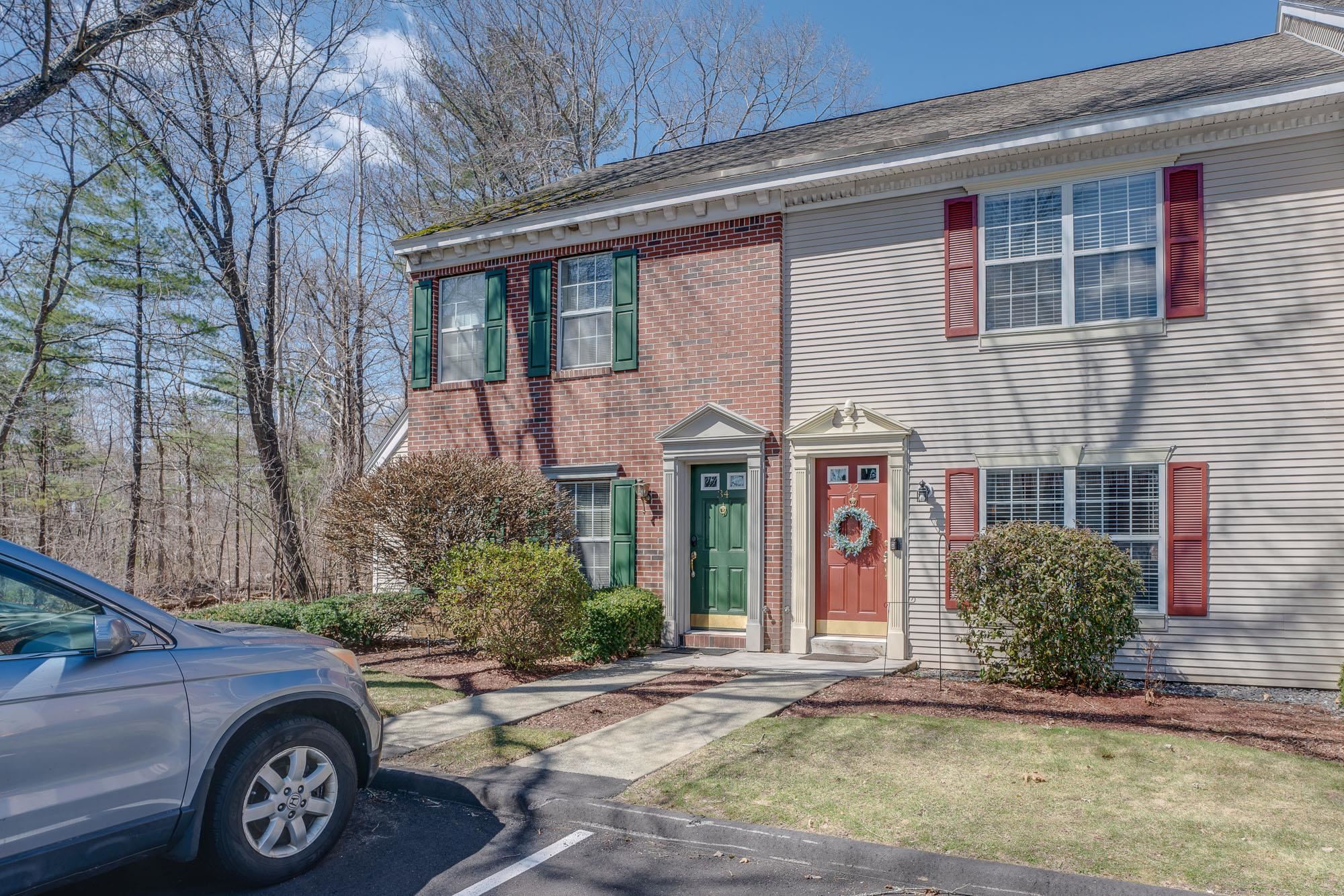
30 photos
$299,999
MLS #5067177 - Condo
Schedule your showing now or join us at the Open House on November 2, 11 AM – 1 PM! Two bedroom with 1.5 baths condo available in sought after Wellington Estates. This well maintained condo complex has low fees and is conveniently located close to I-93 offering easy access to Manchester, Hooksett, Concord, and Salem. This unit has new laminate floors, a new water heater, butcher block counter tops and central air. The spacious open living room has double sliding doors leading out to a private patio with storage unit. It has two large bedrooms with a central bathroom with laundry. There are two designated parking spaces and ample guest spots on the recently paved parking lot. This is ideal for first time buyers, those looking to downsize and/or have less maintenance or a great investor opportunity. Call now before this opportunity is gone!
Listing Office: RE/MAX Innovative Bayside, Listing Agent: Jennifer Comer 
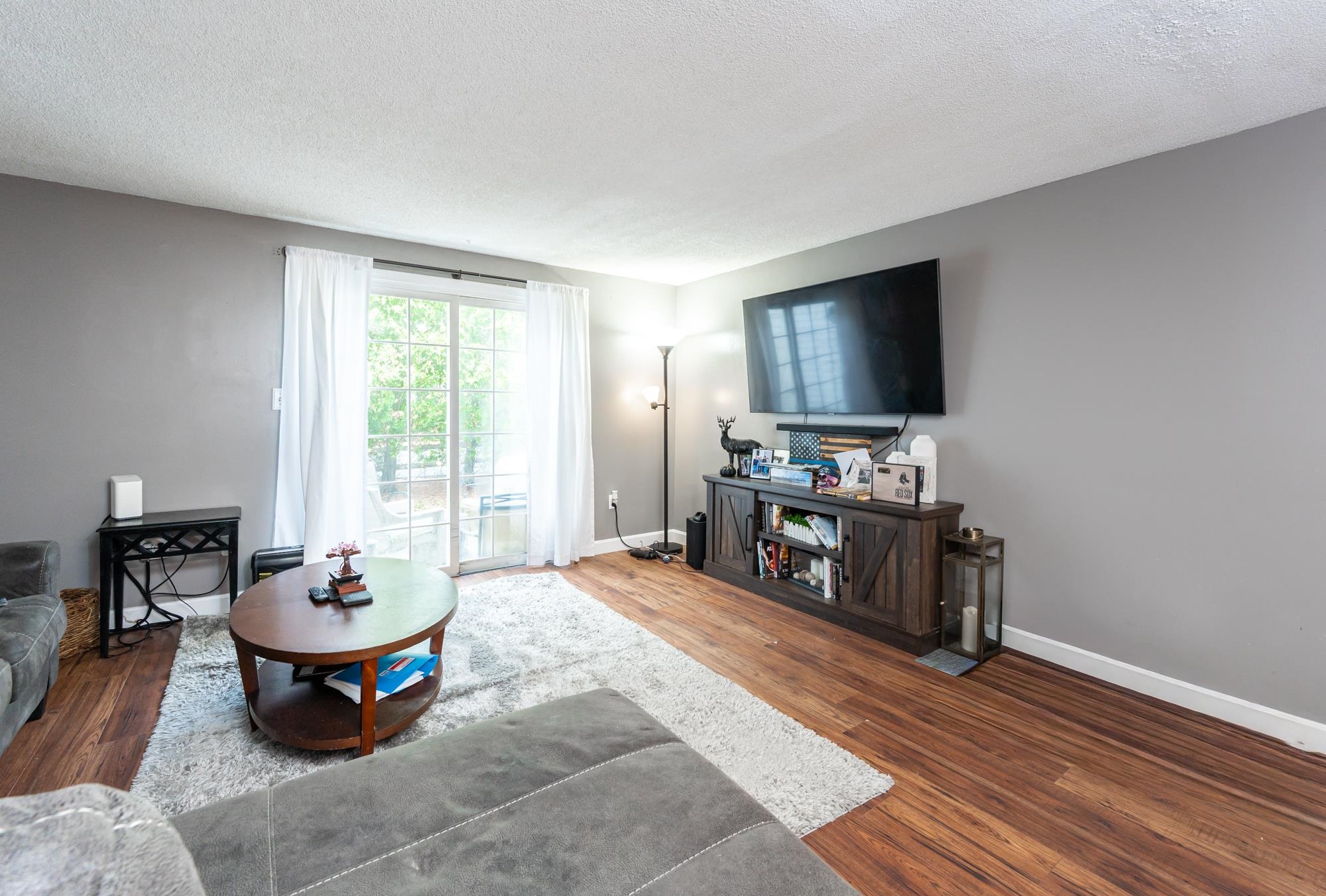
28 photos
$329,900
MLS #5065512 - Condo
End Unit Townhouse at Mountain Home Estates! Step inside this sun-filled end unit offering a warm and inviting open concept layout. The updated kitchen features lightly stained wood cabinets, newer corian countertops, and most stainless-steel appliances including gas range—a perfect blend of charm and modern convenience. Interior painting and some general updates are needed... but it has all the basics done and ready for your new ideas! The living room fireplace has never been used; condition unknown- Recent updates include updated high-efficiency gas heating and hot water systems for comfort and peace of mind. Nestled in a desirable community with access to amenities like pools, tennis, and a clubhouse, this home combines style, comfort, and convenience—all in one! Move in before the Holidays!
Listing Office: Re/Max Innovative Properties - Windham, Listing Agent: Kim Spanos 
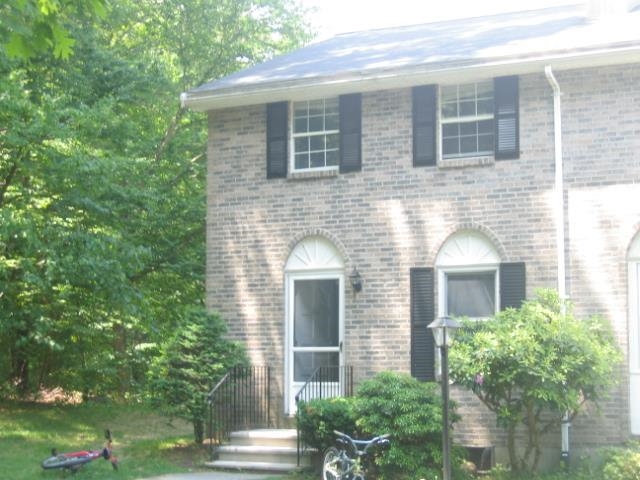
22 photos
$359,880
MLS #5060597 - Condo
Conveniently located near Route 3, this two-bedroom, one-bath condex offers easy access to commuting routes, area conveniences, and the attractions of Nashua.
Listing Office: RE/MAX Innovative Properties, Listing Agent: The Josh Naughton Team 
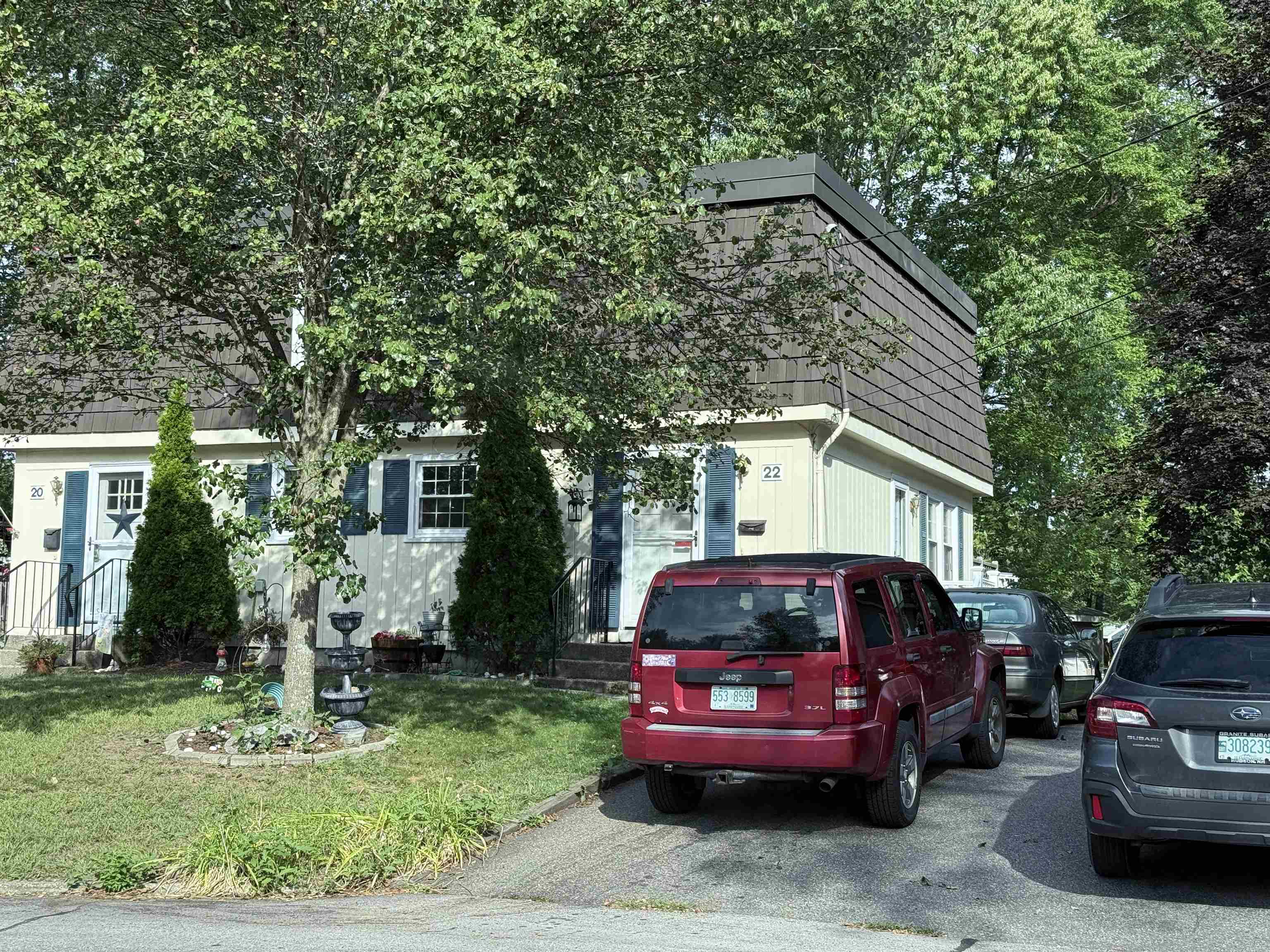
2 photos
$359,900
MLS #73466891 - Condo
If you've promised yourself "new beginnings" for 2026, then you need to visit Twin Meadows Condominiums...One of Dracut's more sought after developments. Primarily due to its convenience to commuter routes, and its proximity to shopping, and popular restaurants & eateries of all types. And if you haven't heard the good news, here it is...Work has begun and all buildings are being beautified with New Roofing, New Siding, New Decks and New Pavement. This Ranch Style Unit has been recently "Refreshed" with New Appliances, New Flooring, New Interior Paint...plus more. Features 2 Bedrooms with double closets, Living Room w/ vaulted ceiling & skylight, Kitchen with lots of cabinet storage and peninsula, modern Harvey windows, Newer Gas Furnace & Central A/C unit, & Gas Water Heater, Private, In Unit Laundry. And a Finished Basement ready for whatever you need it to be! Fresh, New and Clean...It's just what you've been waiting for. Why wait for the competitive Spring Market?
Listing Office: Re/Max Innovative Properties, Listing Agent: Matt Milonopoulos 
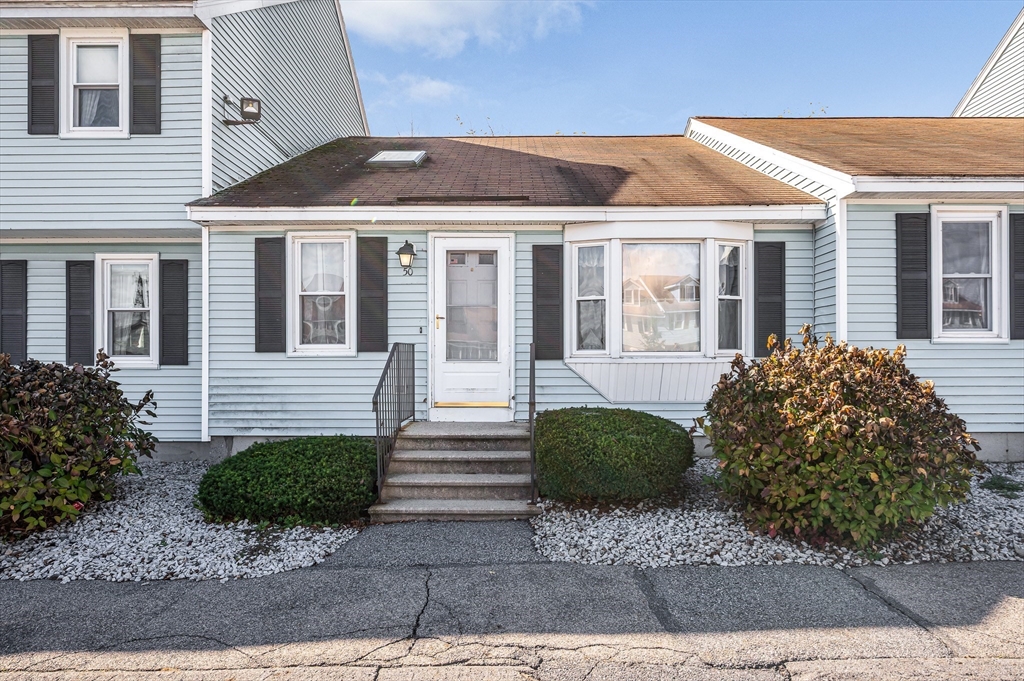
36 photos
$369,000
MLS #5051928 - Condo
Welcome to Dover's beloved condo community of "The Garrison". This 2 bedroom, 2 bathroom condo has many updates. All new windows, slider, front door and storm door with renewable by Anderson in 2022. Mitsubishi splits installed 2022 for cooling and heating. Kitchen was updated 2022 with all new LG stainless appliances, cabinets were professionally refinished, floor was replaced along with the hall entry with vinyl planks and kitchen faucet. First floor 1/2 bath and second floor full bath had Quartz counter tops installed along with new faucets 2022. Second floor full bath had tub/shower unit replaced by Bath fitters in 2022. Light bar replaced and cabinets professionally refinished 2022. Primary bedroom glass doors replaced 2023. You will enjoy the first floor openness with access to your private deck and view of the beautiful landscape. New 200 AMP electrical panel 2023. Hot water heater replaced 2022. First floor living room/dining area has hardwood flooring and Vermont casting gas stove to keep you cozy. Make your way down to the heated lower level family room for even more additional space. Thermal dry flooring system with Supersump premier system. One garage parking with lift master installed in 2022. Front parking spot as well. Enjoy the in-ground pool, playground and dog walking area. Close to shopping, restaurant's and entertainment.
Listing Office: RE/MAX Innovative Properties, Listing Agent: Laura Scholefield 
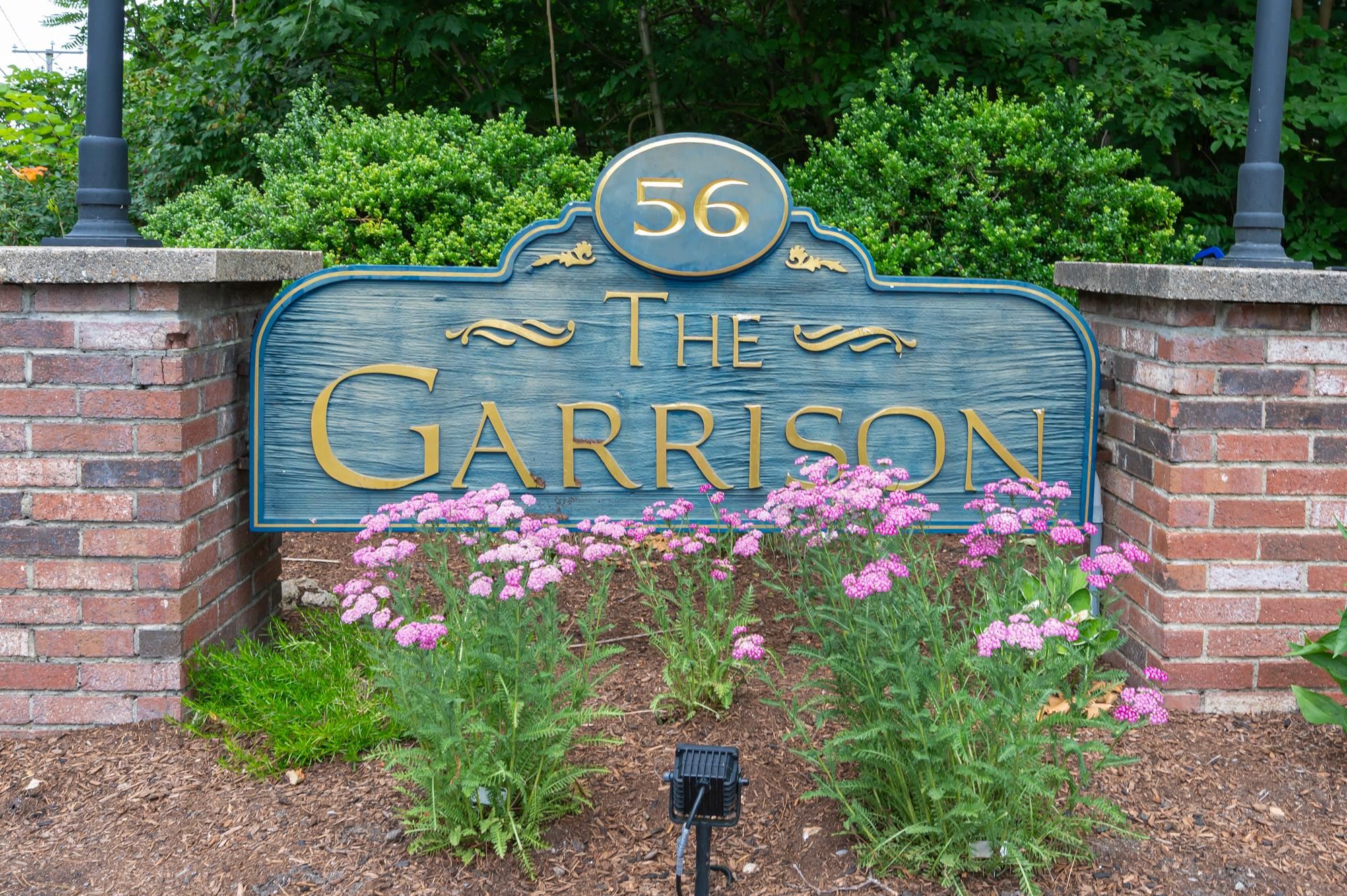
53 photos
$379,900
MLS #73449368 - Condo
Welcome to Indian Rock! Discover this beautifully maintained 2-bedroom, 2-bath condo offering comfort, style, and convenience in one of Merrimack’s most desirable communities. The home features a 1-car garage with interior access, fresh paint throughout, and upgraded laminate flooring on the first floor. Enjoy a light-filled dining area and kitchen that flows into an open-concept family room with access to a private deck—perfect for relaxing or entertaining. Additional highlights include first-floor laundry and an unfinished basement, ready to be finished for additional living space if desired. The spacious primary bedroom offers a large double closet and direct access to a full bath, while the second bedroom is ample in size, ideal for guests, an office, or hobbies. Newer carpet (2 years old) and updated systems—including a 3-year-old heating system and hot water heater—provide peace of mind. Conveniently located near shopping, dining, entertainment, and highway access,
Listing Office: RE/MAX Innovative Properties, Listing Agent: Laura Scholefield 
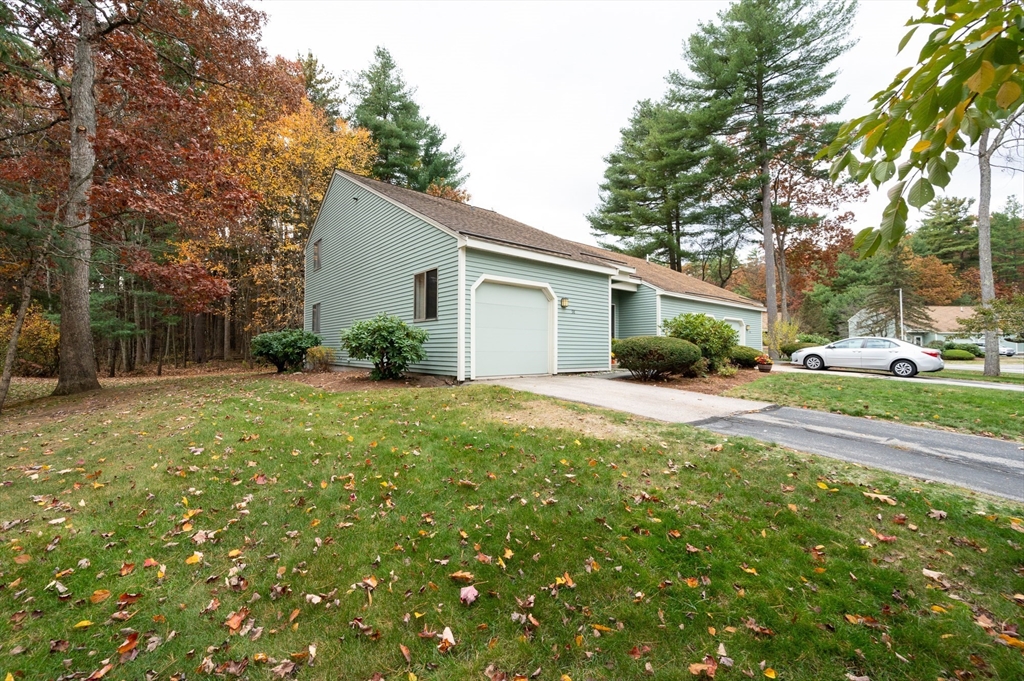
40 photos
$399,900
MLS #5060361 - Condo
Will continue to show for back up offers. Welcome to Quail Hill and this charming 2-bedroom, 1.5-bath condex at 25R Tigertail Circle, where comfort meets convenience in a peaceful, wooded setting. This well-maintained home, with no condo fee, has been thoughtfully updated with newer windows, a high-efficiency boiler, a mini-split system for cooling and heating, durable flooring, and beautifully updated bathrooms—making it truly move-in ready. The main level features a bright living room and a galley kitchen with updated appliances, with a slider leading from the dining area to a spacious deck perfect for relaxing or entertaining. Off the deck, the back yard is private and tree lined. Upstairs, two spacious bedrooms provide ample closet space and natural light. Finished space in the lower level provides more elbow room. There is plenty of additional storage in the attic which has new flooring and a brand-new pull-down staircase. Nestled in the desirable Quail Hill community, you’ll enjoy low maintenance living with quick and easy access to the Derry Rail Trail, schools, downtown, shopping, and commuter routes. Open house Saturday, September 13 from 12-1:30.
Listing Office: RE/MAX Innovative Properties, Listing Agent: Susan Ochoa 
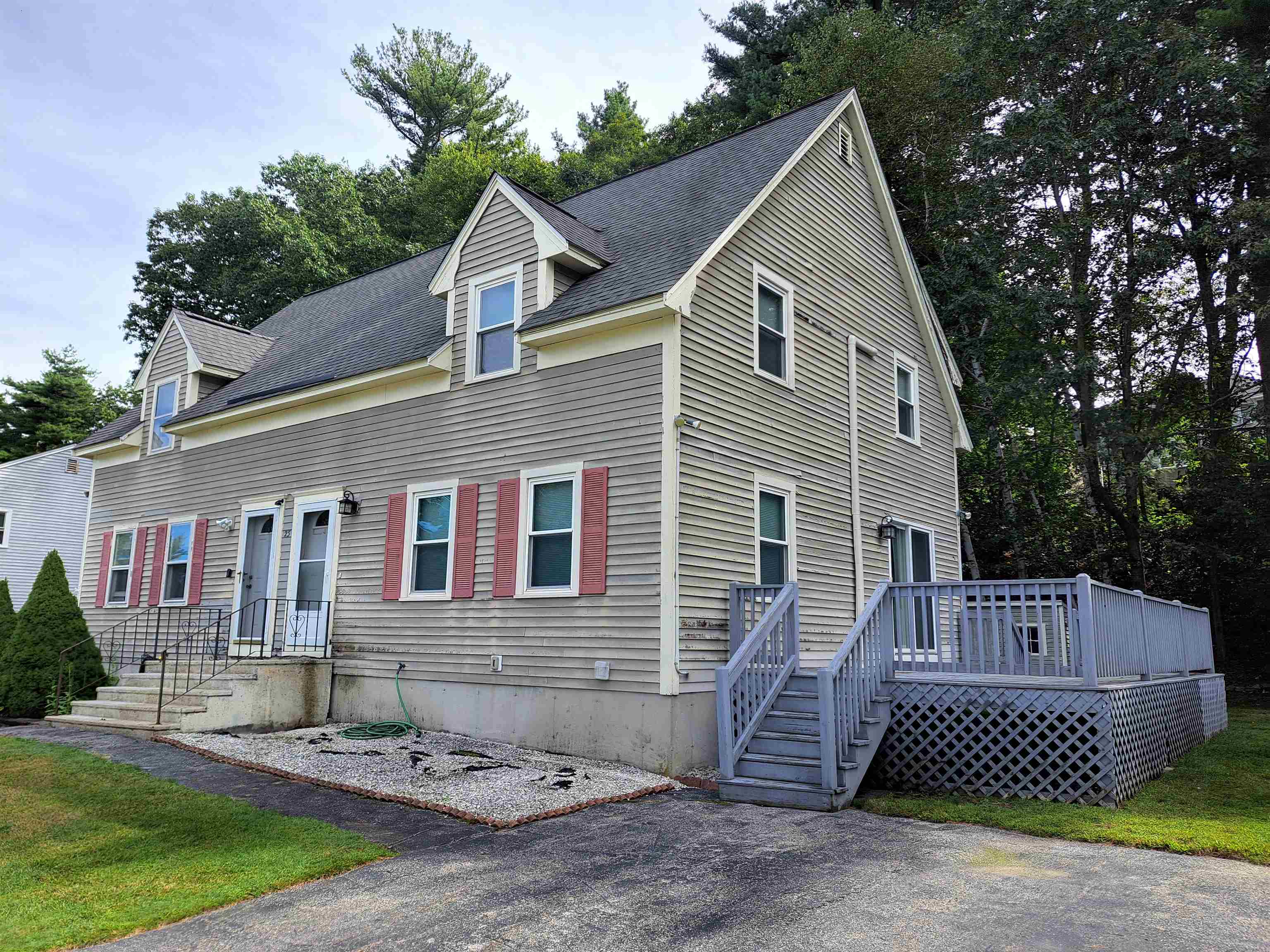
33 photos
$435,000
MLS #4930511 - Condo
Welcome home to 27 Cottage Lane! This spacious condo in 55+ Angle Pond Woods has everything you need and more! Enter the front door and find a spacious living room with gas fireplace and cathedral ceilings. The living room is open to the kitchen where there is plenty of space to prep and have the family over for dinner! Down the hall is a half bath with laundry and the the large primary bedroom with attached full bath. Have a cup of coffee or just relax on the private deck with access from the kitchen or the bedroom! Take the chairlift down the stairs to the fully finished, walk-out basement where you'll find the second bedroom and full bath and huge room, currently being used as a craft/quilting room, but would also make an great theater or family room! Let's not forget the beautiful beach you'll have access to with just a short drive down the road! The beach is perfect to fish, float, have a fire or cookout and you get all of this for $435,000! Scheduled showings will begin on Saturday 9/24/22 from 10am-2pm and Sunday 9//25/22 from 12pm-4pm. These are NOT open houses!
Listing Office: RE/MAX Innovative Properties, Listing Agent: Kendra Walker 
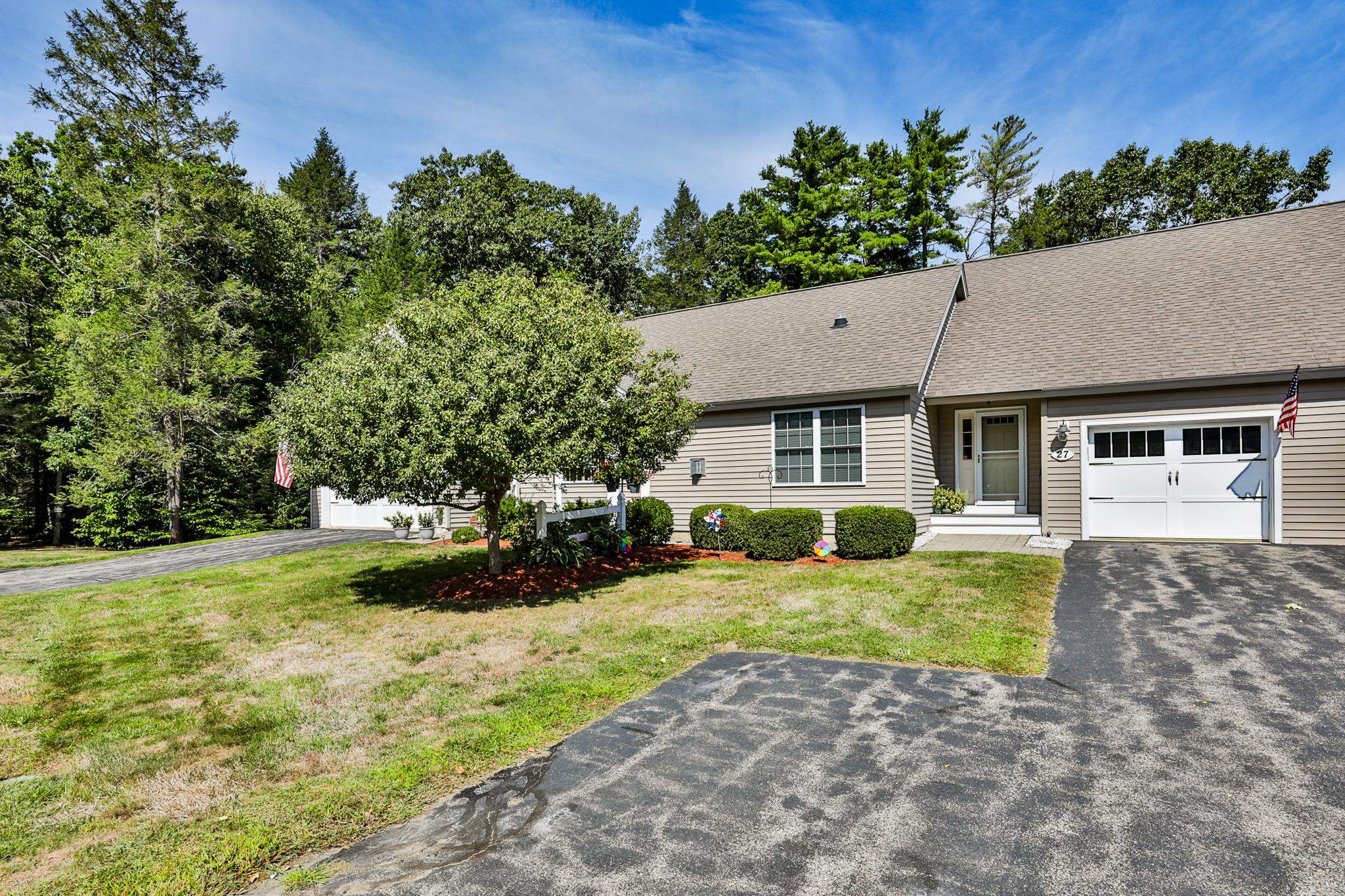
33 photos
$439,900
MLS #5064982 - Condo
OPEN HOUSE Sat 10/11 9:00-11:00! Welcome to this beautiful townhouse offering over 1,700 square feet of living space in the highly sought-after Shepherd’s Hill community. Tucked away on a quiet dead-end street, this home blends comfort, style, and convenience in one perfect package. The large eat-in kitchen offers plenty of cabinet and counter space, along with French doors that lead to a private back deck perfect for relaxing or grilling during the warmer months. Just off the kitchen is a bright and open living area, great for entertaining or unwinding at the end of the day. The second floor features two nicely sized bedrooms and a full bath with dual sinks. Upstairs, the finished third floor is a versatile space with a brand-new skylight featuring a solar-powered shade. Currently used as the primary bedroom, this loft-style room could easily serve as a game room, home office, or bonus room. The full unfinished basement with high ceilings offers great storage potential or turn it into a workout space, hobby area, or workshop. As part of the Shepherd’s Hill community, you'll enjoy fantastic amenities including an in-ground pool, clubhouse, playground, and a function room with a full kitchen that can accommodate up to 75 guests perfect for parties and gatherings. And with Benson’s Park just across the street and easy highway access nearby, this location is ideal for commuters and outdoor lovers alike. Don’t miss your chance to own this amazing home!
Listing Office: Re/Max Innovative Properties - Windham, Listing Agent: Anna Kerr 
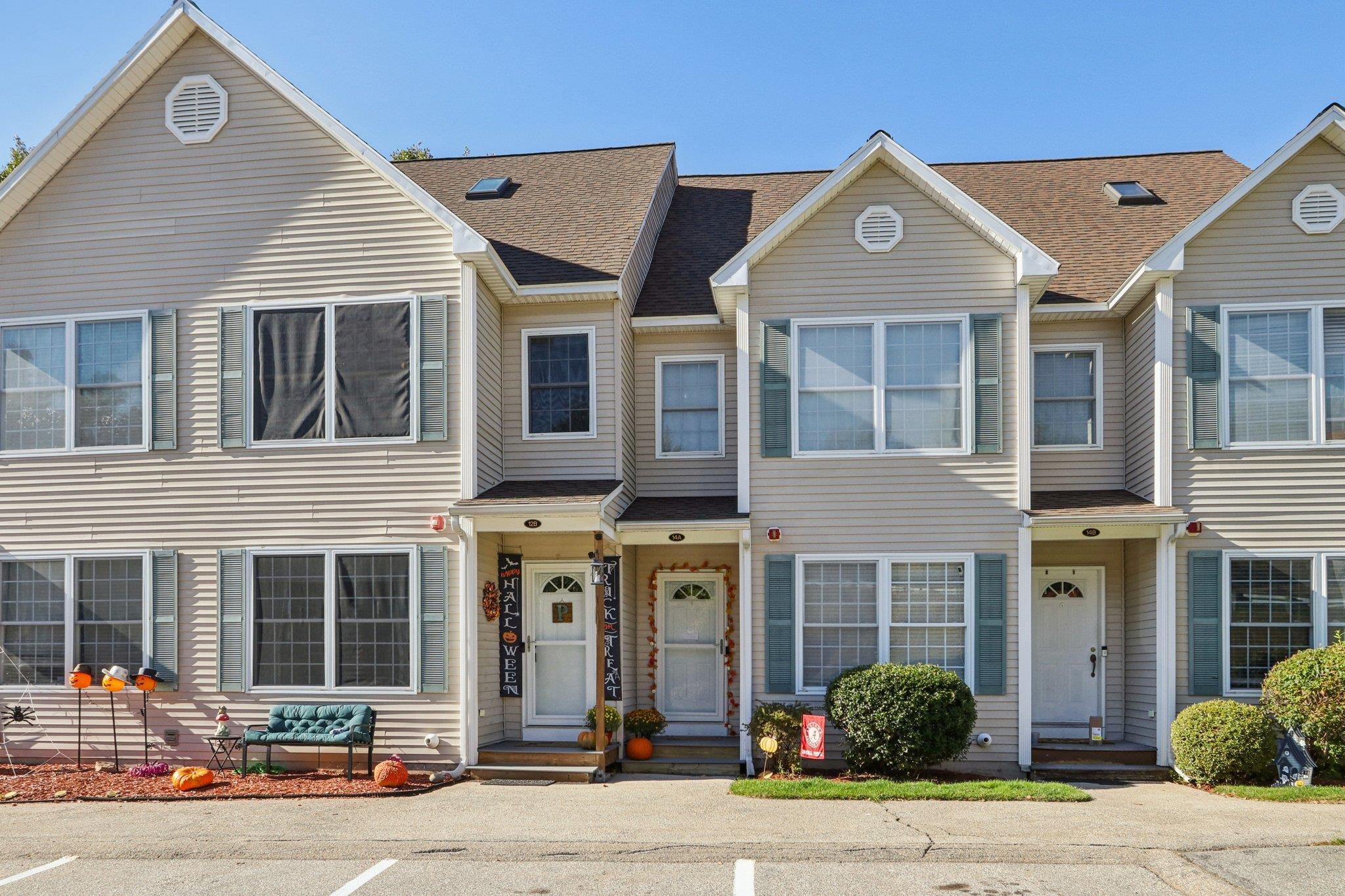
57 photos
$440,000
MLS #5056605 - Condo
MOTIVATED SELLER NEW PRICE OF ONLY $440,000! For a 4 bedroom Detached Condo with snow removal, landscaping, and low HOA! This detached condo has been completely transformed from top to bottom, offering modern finishes, generous living space, and the ease of low-maintenance living. Comfort is covered year-round with five new mini-splits. One in each bedroom, 3 upstairs, and one in the downstairs bedroom/office. Hardwood floors throughout the main level and new carpets in all upstairs bedrooms. Upgrades abound, including a brand-new kitchen with stainless steel appliances, two gorgeous, fully renovated bathrooms, gleaming hardwood floors on the main level, plush new carpet upstairs, and stylish recessed lighting. Major systems are in excellent condition, with a 3-year-old roof and gas furnace, plus a new hot water tank installed in April 2024. The first floor boasts an open, sun-filled kitchen and dining area, a welcoming living room with a cozy wood stove, and a full bath with tile flooring and a shower. A versatile bedroom or home office completes the main level. Upstairs, you’ll find three comfortable bedrooms and another beautifully updated full bath. With low HOA fees that include landscaping and snow removal, you’ll have more free time to enjoy life. Just minutes to I-93 (Exit 17) and close to new shopping and dining options, this move-in-ready home is ideal for commuters or anyone who values style, comfort, and convenience. Live here stress-free
Listing Office: Re/Max Innovative Properties - Windham, Listing Agent: Anna Kerr 
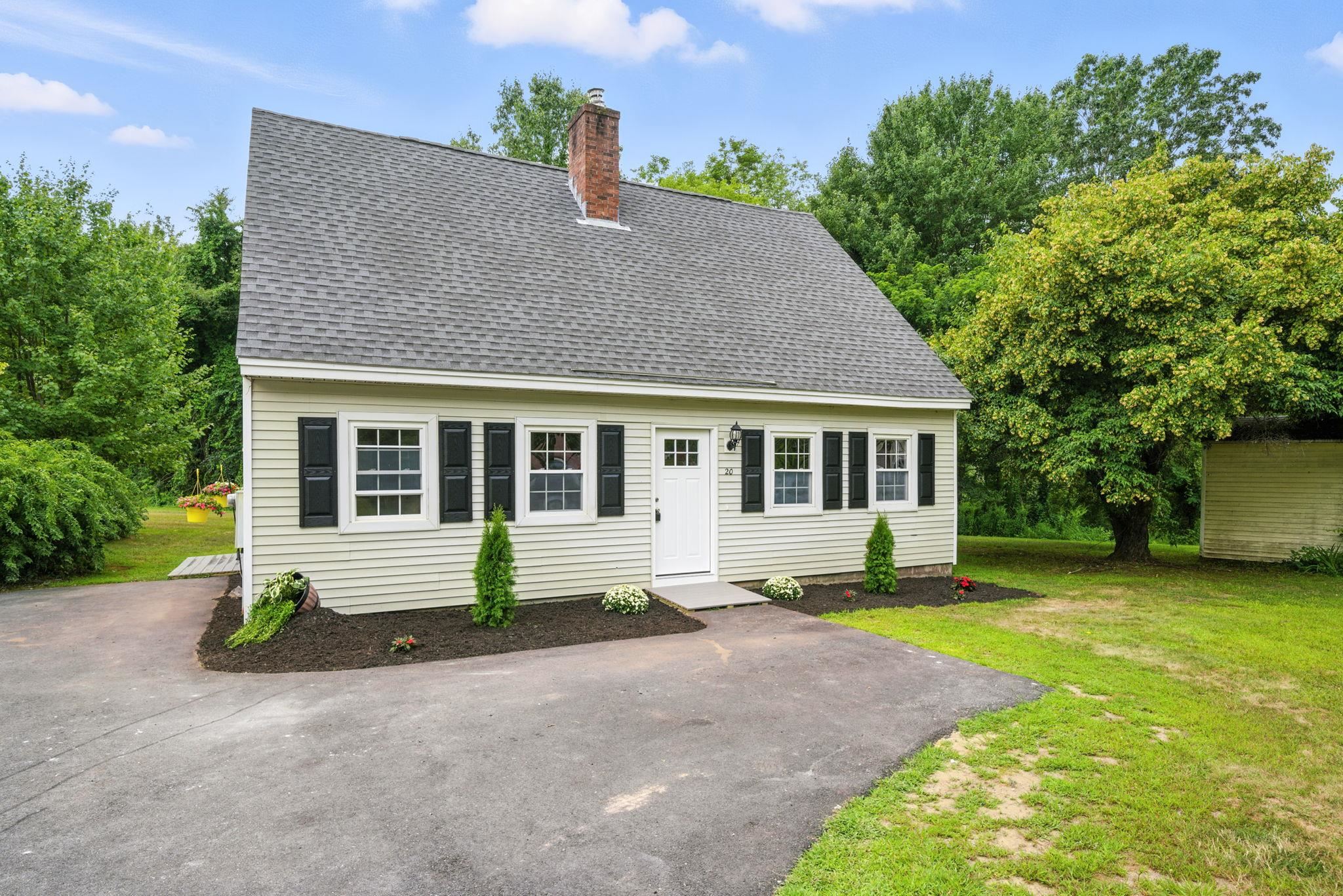
31 photos
$449,000
MLS #5066630 - Condo
Desirable Woodgate Commons Association! Open concept kitchen with island, dining room and living room with a fireplace. Laundry and 1/2 bath off the kitchen. The first floor primary suite completes the first floor. Large private deck off the kitchen/dining area to enhance your entertaining. The second floor has two bedrooms with a full bath. The basement has a bonus room plus a large utility room with shelving and a 4 year old heating system. This condo is minutes from lakes Winnipesaukee, Opechee, Winnisquam and Ahern State Park for swimming, biking, and hiking trails. Five minutes from downtown Laconia, ten minutes from Meredith and fifteen minutes from Gunstock ski area in Gilford. Minutes from the Elementary, Middle, and High schools. Monthly association fees are currently $240 and will be increased to $250 starting January 1st 2026. Dues include landscaping, snow removal, and trash pickup. Open House Saturday November 1st 12-2pm.
Listing Office: RE/MAX Innovative Bayside, Listing Agent: Nathan Garrity 
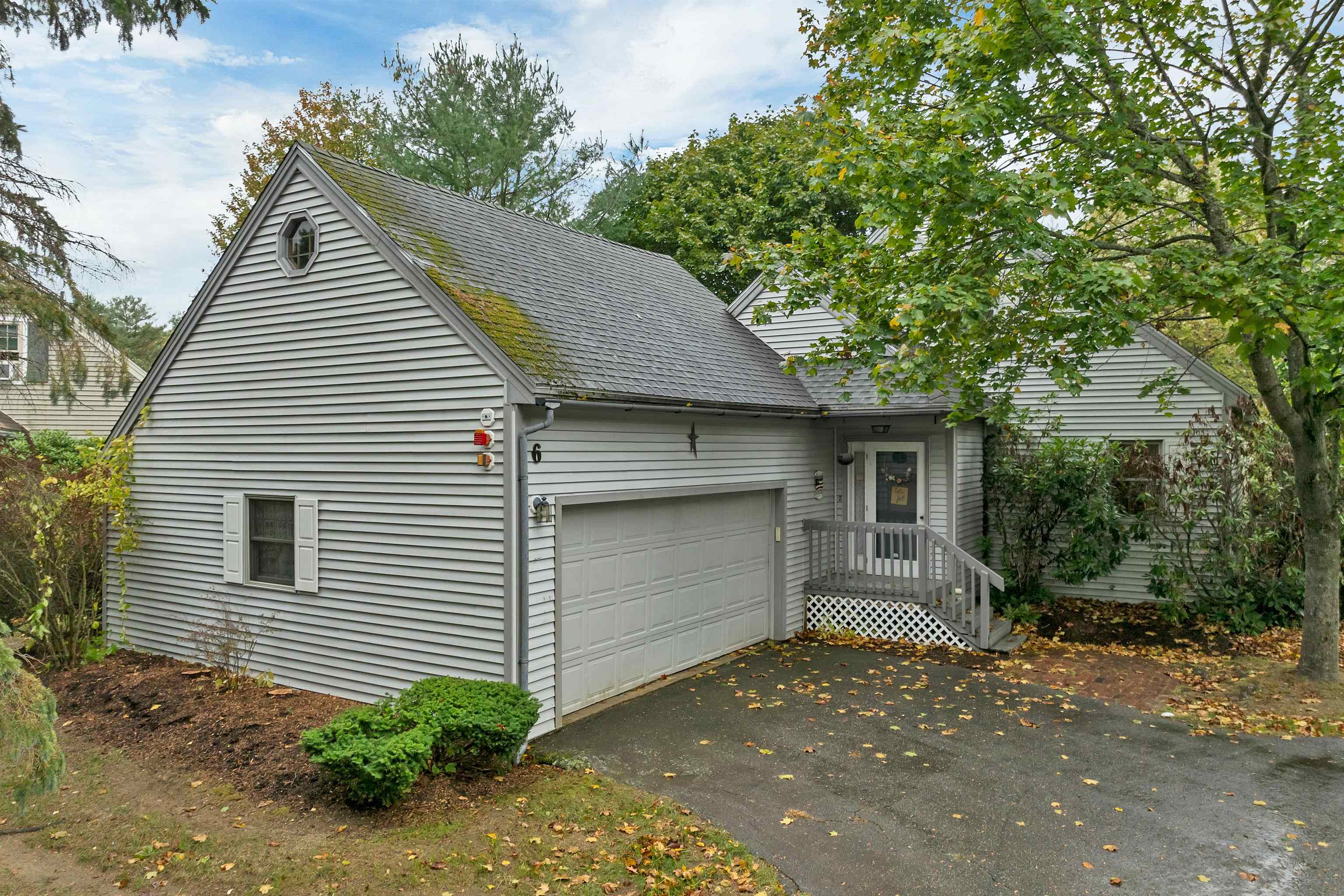
55 photos
$449,900
MLS #73466039 - Condo
Don’t miss the opportunity to call this exceptional Bradford townhouse home. Set within a quiet, well-maintained 10-unit association, this residence offers picturesque views of the Merrimack River and ever-changing seasonal beauty. The move-in-ready home features an open floor plan with unobstructed water views enjoyed from both the main living area and the primary bedroom, enhancing the home’s tranquil setting. Offering two spacious bedrooms and 1.5 baths across more than 1,100 square feet of living space. A bonus four-season sunroom with walls of glass provides spectacular river views and opens to an attached deck ideal for relaxing or entertaining. Garage parking is complemented by ample additional storage and workshop space. Conveniently located near the Bradford Train Station and Routes 495, 213, and 93 making this an excellent commuter location.
Listing Office: RE/MAX Innovative Properties, Listing Agent: Mark Bishop 
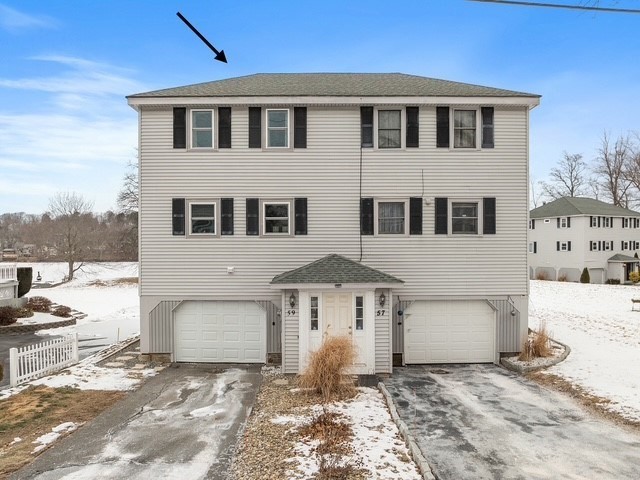
31 photos
$459,900
MLS #5065935 - Condo
Charming 62+ Detached Condo at Westchester Place. Bright and airy 2-bedroom, 2-bath home designed for easy one-level living. Features a cathedral-ceiling living room with ceiling fan, and a kitchen with granite counters, tile backsplash, and stainless-steel appliances. The dining area opens through a slider to a large patio overlooking a private backyard. The primary bedroom includes a cathedral ceiling, ceiling fan, and private bath. There’s also central air, a one-car garage and full unfinished basement with plenty of storage and potential to finish. Pet friendly complex with low condo fee. Stop by the Open House Thursday, October 16, 2025, 4:30PM-6:00PM
Listing Office: Re/Max Innovative Properties - Windham, Listing Agent: Jim Dolliver 
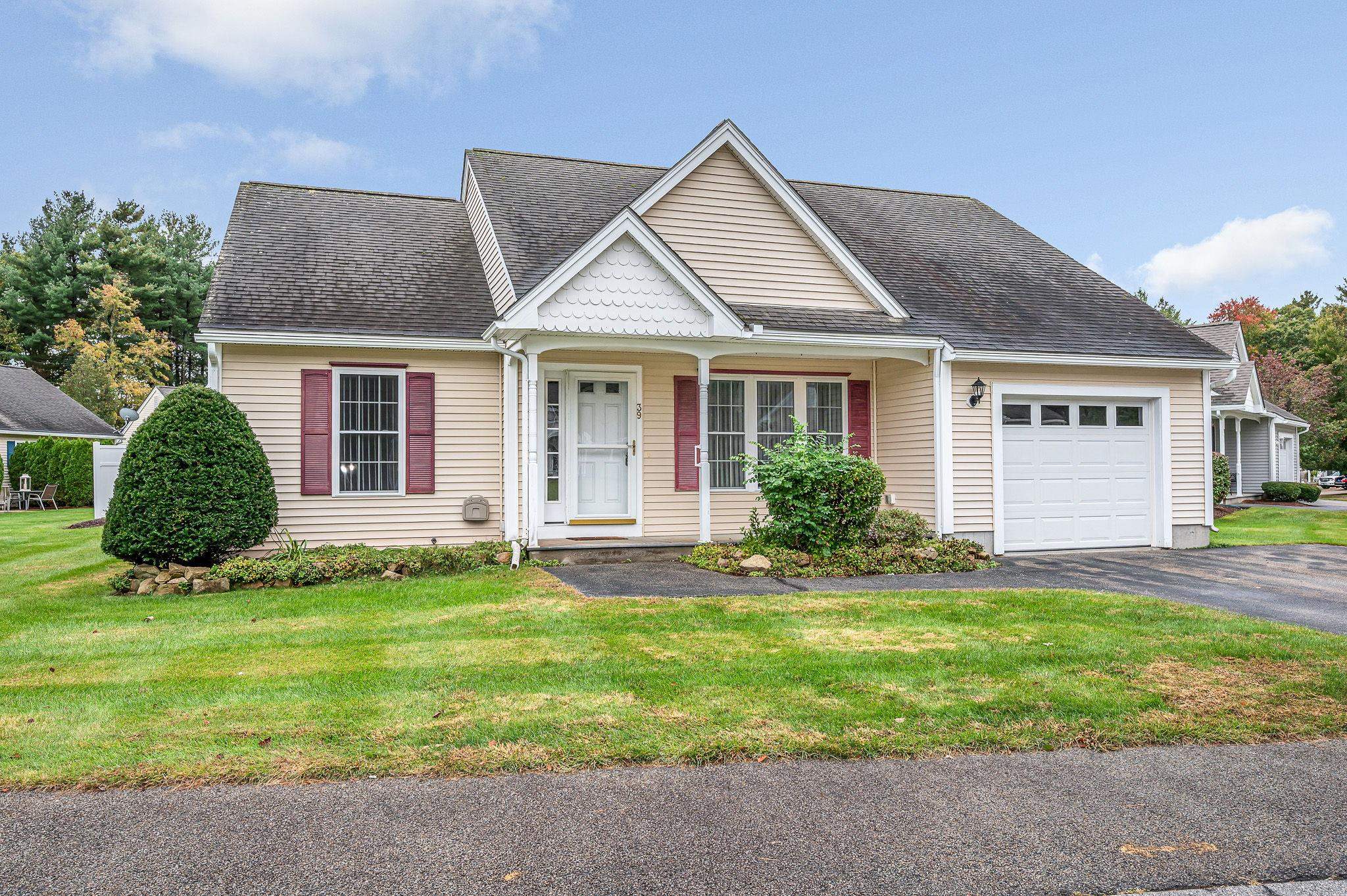
37 photos
$464,000
MLS #73449611 - Condo
BOM due to buyers financing!!! Experience the perfect blend of modern comfort and historic charm in this spacious two-bedroom, two-bath condo located in the highly sought-after Boott Mills Waterfront Lofts. This beautifully maintained residence highlights the mill’s original architectural character, thoughtfully enhanced with modern updates. The open layout includes a versatile den—perfect as a home office, guest space, or cozy reading nook—and a separate laundry room with ample storage. Generous closet space throughout ensures exceptional convenience and functionality.Enjoy the waterfront setting with access to scenic walking paths along the river, all just steps from downtown Lowell’s vibrant shops, restaurants, and amenities. As an added bonus, the washer and dryer are included—a thoughtful gift to make your move even easier.With abundant natural light, stylish design, and an unbeatable downtown location, this condo is the perfect combination of charm, comfort, and convenience.
Listing Office: Re/Max Innovative Properties, Listing Agent: Shawn Blades 
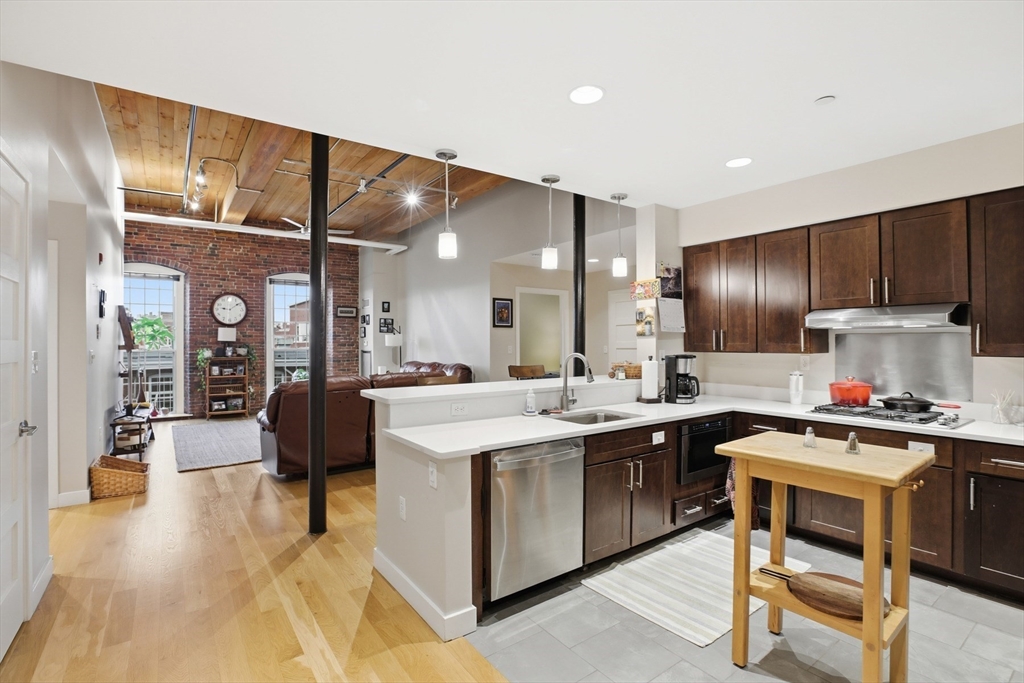
29 photos
$469,000
MLS #4739204 - Condo
Welcome To Windham Meadows ll Detached Condominium Neighborhood!! This STUNNING & Meticulously Maintained 2 BED PLUS HOME OFFICE Was The BUILDER’S MODEL Home And Has Been Recently Updated Throughout! Located in A NON-AGE RESTRICTIVE COMMUNITY. The ELEGANTLY DESIGNED Home Features 1st FL. SPACIOUS MASTER SUITE W/SITTING ROOM & FIREPLACE W/ BUILT-IN CABINETS, Grand Entry Pillars, Crown Molding, Wainscoting Surround In Dining Room & Foyer Hallway. The MASTER SUITE Also Offers 2 WALK-IN CLOSETS, Full Bathroom W/Tiled Shower, Double Sink Vanity & Whirpool Tub.The SPACIOUS OPEN CONCEPT GREAT ROOM DISPLAYS CATHEDRAL CEILINGS, GAS FIREPLACE W/Custom Built-In Cabinets. The NEWLY UPDATED KITCHEN Features CENTER ISLAND GRANITE COUNTERTOPS, SS APPLIANCES, ELEGANTLY DESIGNED BACKSPLASH & PLENTY OF CABINET SPACE! The Kitchen Opens To FORMAL DINING ROOM & 4 SEASON LANAI. The 2nd Story Offers A Large 2nd Bedroom, ¾ Tiled Shower Bathroom & Home Office W/Closet. Entertain Your Guests On Your Back Deck & Custom Built Paver Patio. This Beautiful Home Also Offers HARDWOOD FL. & 1ST FL. LAUNDRY. The Unfinished Basement Offers Plenty Of Storage Space With Loads Of Potential To Add Extra Living Space If Desired. Close Highway Access To Rt. 111 & Rt. 93. 25 Minutes To Manchester Airport. Not Only Does This Elegantly Designed Home Come With All The Builder Model Upgrades. Be Ready To FALL IN LOVE! VRP: Seller Will Entertain All Offers Between $469,000-$479,000. Showings Begin At Open House 3/9 11am .
Listing Office: Re/Max Innovative Properties - Windham, Listing Agent: Deborah Yennaco 
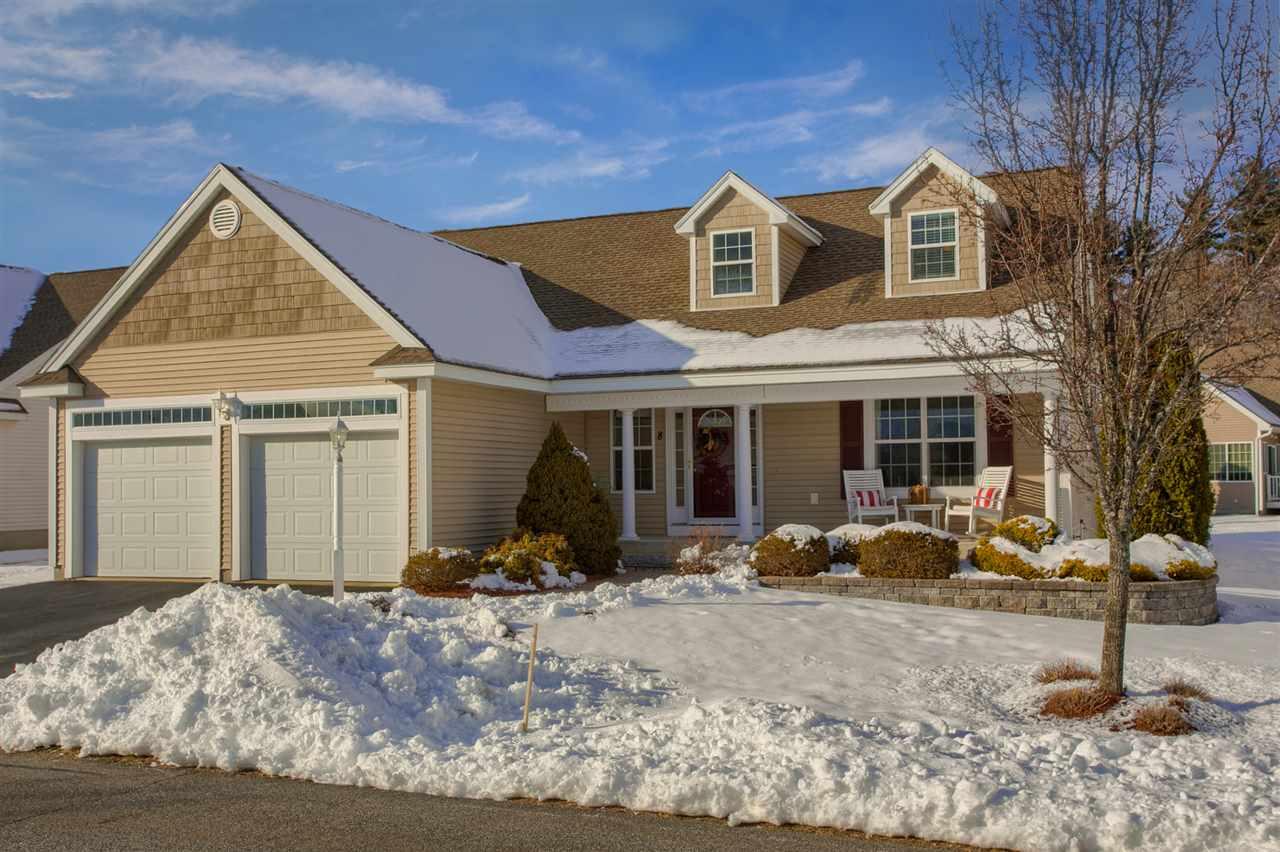
38 photos
$469,900
MLS #73454447 - Condo
Gorgeous condo in the desirable Belvidere section of Lowell. This condo is move-in ready! The kitchen is immaculate with polished granite countertops, stainless steel appliances, and lots of storage. This condominium offers 1313 square feet of living space, spread over three floors. It features two bedrooms, one full bath, and one half baths. The 3rd floor offers additional living space, ideal for an office or additional bedroom. This condo was built in 2014 and has been meticulously maintained. The unit has a one car garage featuring an epoxy finished floor and an additional outdoor parking spot as well. Quickly accessible to all major highways and the Lowell Commuter Rail.
Listing Office: RE/MAX Innovative Properties, Listing Agent: Brian McMahon 
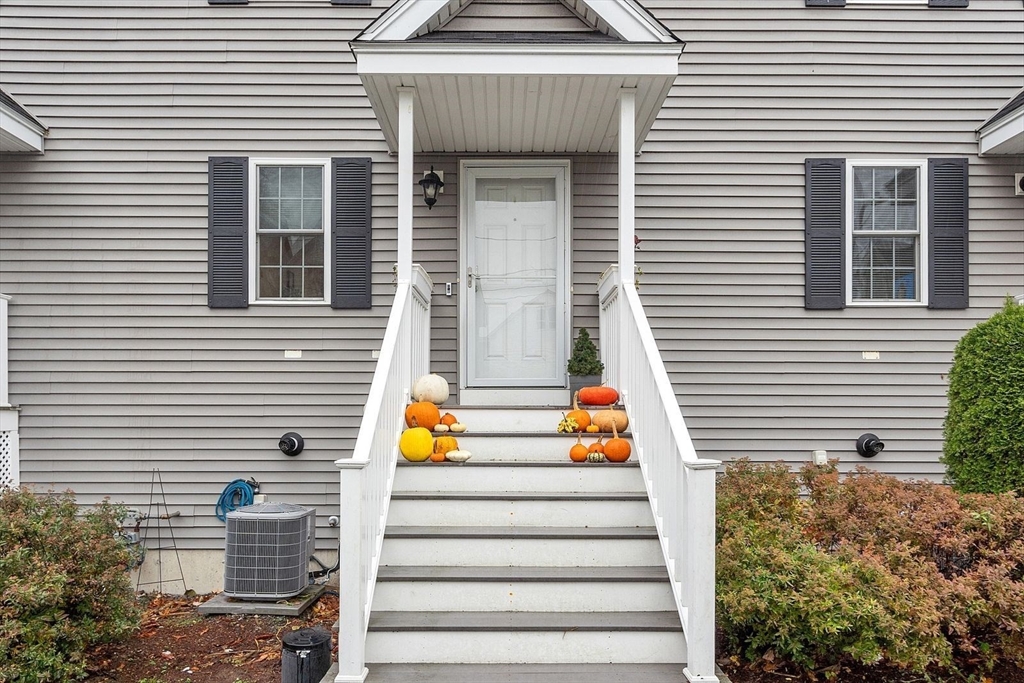
38 photos
$495,000
MLS #5066955 - Condo
Discover this impeccably maintained 2-bedroom, 2.5-bath condominium located in the highly sought-after Shepherds Hill Estates in Hudson. The open-concept main level welcomes you with a warm and inviting living room featuring a gas fireplace, perfect for cozy evenings. The beautifully updated center-island kitchen offers stainless steel appliances and flows seamlessly into a spacious dining area with sliders leading to a private deck overlooking a serene backyard—ideal for entertaining or relaxing outdoors. Upstairs, you’ll find two generous bedrooms, including a luxurious primary suite with a private bath and ample closet space. The finished lower level provides a versatile bonus room—perfect as a family room, home office, or guest suite—offering flexibility to suit your lifestyle. Throughout the home, you’ll find tasteful finishes including tile, luxury vinyl plank flooring, and plush carpeting. Additional highlights include a one-car garage, abundant storage, and access to community walking trails and recreation areas. Perfectly positioned near major highways, shopping, dining, and local amenities, this move-in-ready home combines comfort, style, and convenience in one of Hudson’s premier locations. Open House on Saturday, 10/25, from 11 to 1 PM
Listing Office: RE/MAX Innovative Properties, Listing Agent: Jan Racine 
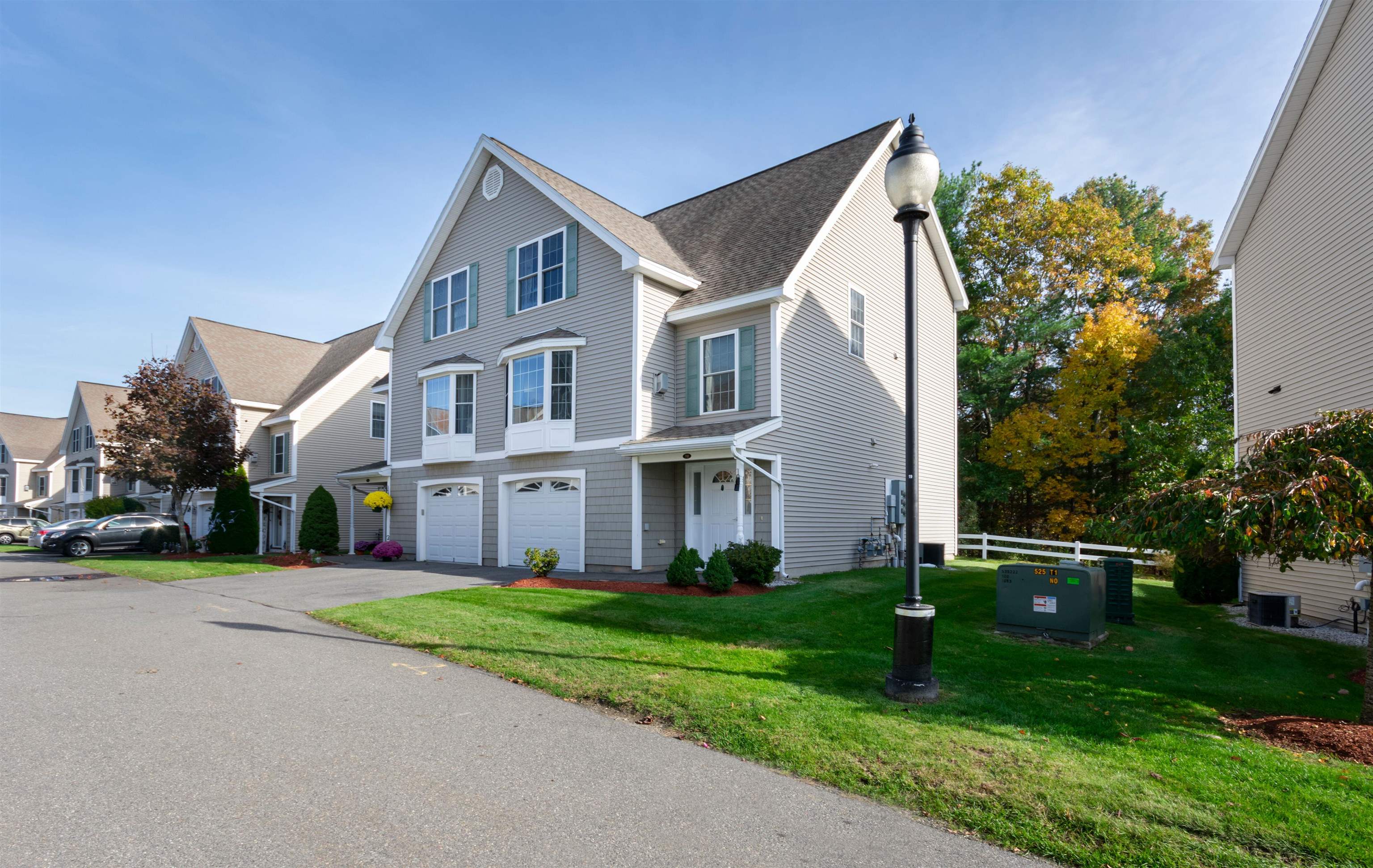
33 photos
$499,000
MLS #73450512 - Condo
Welcome home to 81 Clement Ct. This 2-bedroom condo with an attached garage is a rare find. Open concept living room with a vaulted ceiling and dining room perfect for both relaxation and entertaining. Imagine the possibilities of hosting family gatherings here. The eat-in kitchen provides a blend of classic design and modern functionality for all your culinary endeavors. A half bath and laundry area complete this first-floor level. On the second floor, you will find a spacious primary bedroom that features a private bath. A generously sized guest bedroom and second bath complete this floor. The finished basement is a plus with an additional den and office area. Plenty of room for extended family and plenty of storage throughout. Endless possibilities here. Step outside and enjoy the sounds of nature on the rear deck, or enjoy your morning coffee. Great commuter location! Enjoy all the restaurant choices in downtown.
Listing Office: RE/MAX Innovative Properties, Listing Agent: Lynne Farrington 
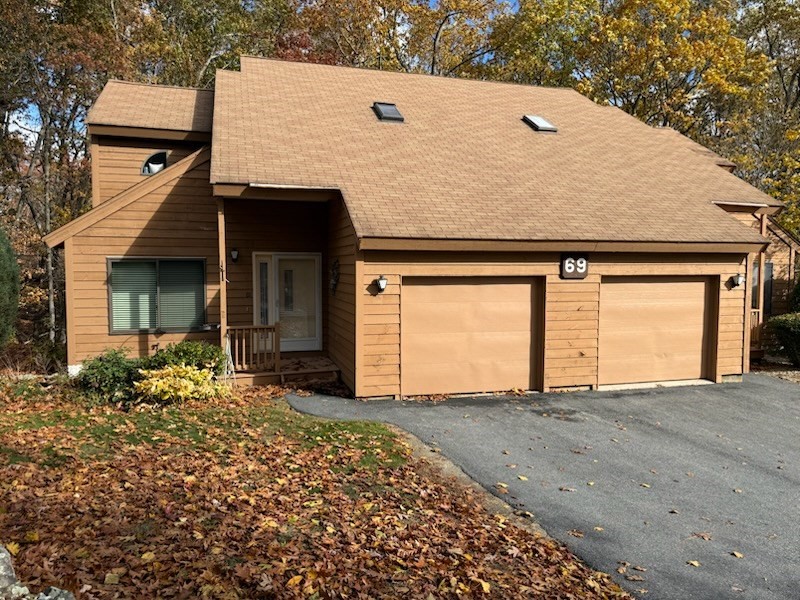
37 photos
$499,900
MLS #73412176 - Condo
BUYER FINANCING FELL THROUGH. Highly sought-after complex, offering fabulous water views & access to Stevens Pond & Beach with the adjacent Weir Hill trails. Beautifully maintained unit has been freshly painted throughout in timeless Benjamin Moore Linen White, creating a bright & inviting atmosphere. It features a stylish, updated kitchen & spacious living/dining area that opens to a private deck—perfect for relaxing or entertaining. Elegant new ceiling fixtures enhance the lighting & ambiance. Upstairs, you’ll find 2 generously sized bedrooms, updated full bath, walk-in closet, & convenient in-unit laundry. Luxurious new carpeting on stairs & in bedrooms adds warmth & comfort. Recent upgrades include the electric panel, energy-efficient windows, modern heating & cooling systems, fridge & water heater. Home also features a charming private front courtyard, beautifully landscaped w mature flowering plants-ideal space for morning coffee or quiet evenings. Seller to pay both assessments.
Listing Office: RE/MAX Innovative Properties, Listing Agent: Raymond Boutin 
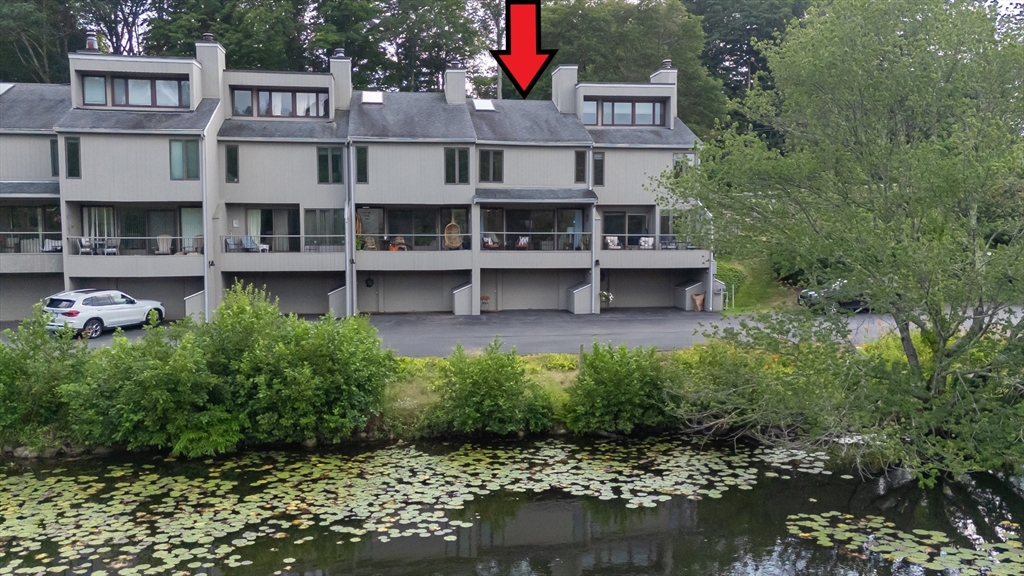
42 photos
$499,900
MLS #73460140 - Condo
Well maintained 3 bed, 2 bath corner unit on the top floor of the sought-after Brookside at Andover community. Ideally positioned in the High Plain/Wood Hill school district and just minutes to I-93, this home offers exceptional convenience for commuting to Boston or shopping in NH. The unit is steps from the clubhouse, playground, tennis & basketball courts, adding to its family-friendly appeal. Inside, an inviting open-concept layout includes spacious living rm w/ vaulted ceiling, fireplace, and access to private patio. The kitchen includes granite counters, SS appliances and a center island perfect for casual dining. A well-proportioned dining area accommodates more formal gatherings w/ ease. Add’l highlights include newer HVAC, in-unit laundry, 2 deeded parking spaces plus access to community amenities such as in-ground pool, exercise room, and movie room—offering comfort, recreation, and convenience in a prime Andover location close to downtown shops, library, restaurants, & more!
Listing Office: RE/MAX Partners, Listing Agent: The Carroll Group 
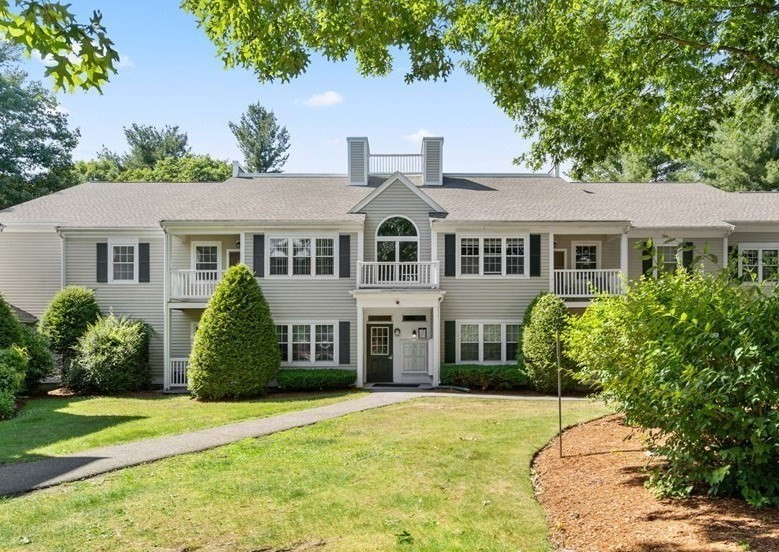
29 photos
$504,900
MLS #5036152 - Condo
Welcome to Cross Mill Villages, located in the vibrant Lakes Region of New Hampshire. Experience contemporary living in this 2-bedroom, 2-bathroom ranch-style condex, ideally suited for those aged 55 and older. This single-level residence features an open-concept floor plan, highlighted by vaulted ceilings and a gas fireplace in the living area. The modern kitchen is equipped with stainless steel appliances and granite countertops. The spacious primary suite includes a walk-in closet and a luxurious bathroom with a tiled shower. Additionally, the home offers a dedicated office space, ideal for remote work or hobbies, along with a large basement providing ample storage and the potential for additional finished living space. Standard amenities include on-demand hot water, central air conditioning, a two-car garage, and energy-efficient natural gas heating and cooking. The property is connected to public sewer and features underground utilities for a sleek appearance. Conveniently situated near major transportation routes, with easy access to three nearby lakes, scenic walking trails, restaurants, and shopping, including Tilton Outlets. Both Concord and Franklin Hospitals are within easy reach for healthcare services. Several lot options are available, allowing you to select your preferred finishes and optional upgrades such as a sunroom and finished basement, enabling you to customize your new home. Schedule a private showing today or visit our open houses every weekend!
Listing Office: RE/MAX Innovative Properties, Listing Agent: Audrey Townsend 
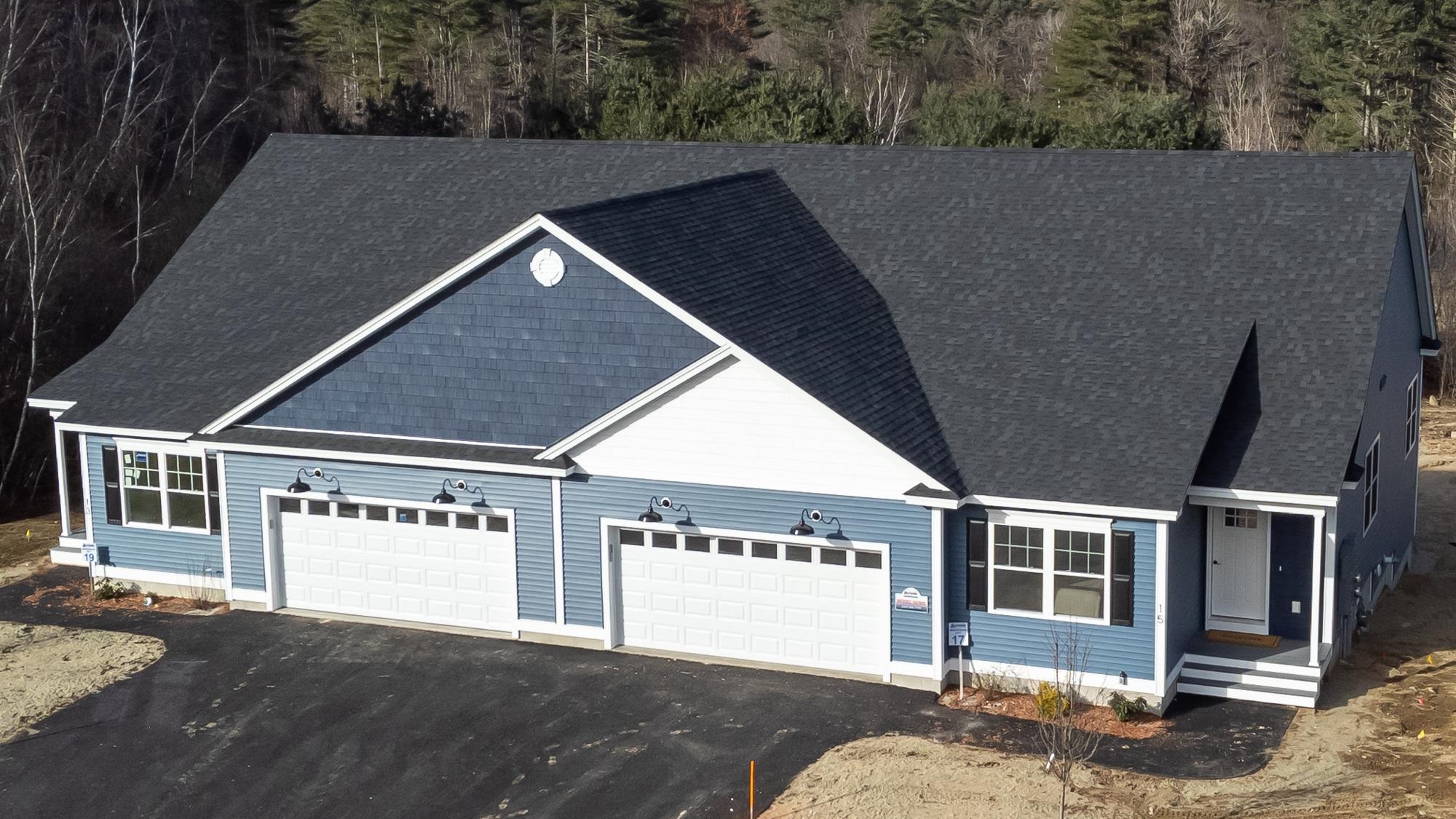
42 photos
$515,000
MLS #73461684 - Condo
Welcoming living space featuring recessed lighting and beautiful wide-plank flooring sets the tone for this charming home. The spacious kitchen offers stainless steel appliances, ample cabinet space, a center island with plenty of countertop room and additional seating, and a walk-in pantry closet. The wide-plank flooring flows seamlessly throughout the formal dining room and family room. A convenient half bath and first-floor laundry hookups complete the main level. Head to the second level to find three bedrooms, an office space, and a full bath. The walk-up attic provides even more versatility with a finished bonus room complete with a walk-in closet. Outside, enjoy a fully fenced-in yard, storage shed, and paved driveway. Experience the ease of condo living with the comfort and privacy of a detached home!
Listing Office: Lamacchia Realty, Inc., Listing Agent: Nicole Pereira 
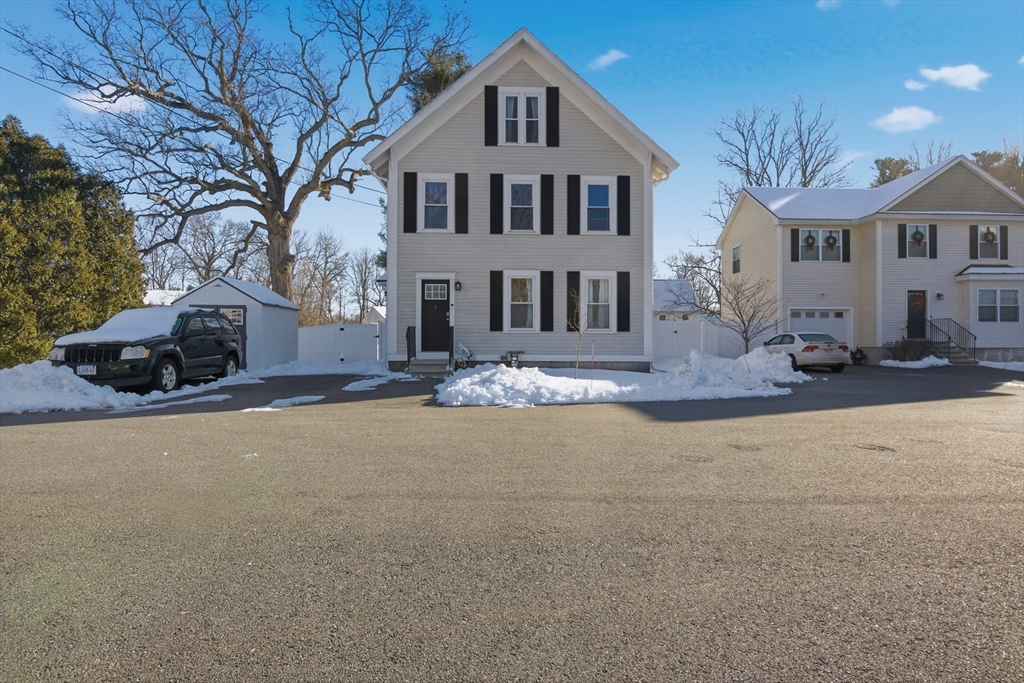
34 photos
$524,900
MLS #5043837 - Condo
Welcome to Cross Mill Villages, located in the heart of New Hampshire’s beautiful Lakes Region. Discover modern living in this 2-bedroom, 2-bathroom contemporary ranch-style condex, perfect for 55+ living. This single-level home features an open-concept layout, highlighted by vaulted ceilings and a cozy gas fireplace in the living room. The kitchen is designed for the modern chef, featuring stainless steel appliances and granite countertops. The spacious primary suite offers a walk-in closet and a spa-like bathroom with a tiled shower. In addition, enjoy a private office space, perfect for remote work or hobbies, as well as a large basement offering plenty of storage and extra space. This home comes with on-demand hot water, central air conditioning, a 2-car garage, and energy-efficient natural gas heating and cooking. It is connected to public sewer with underground utilities for a clean, modern look. Conveniently located near major highways, with easy access to three nearby lakes, scenic walking trails, restaurants, and shopping, including Tilton outlets. Both Concord and Franklin Hospital are also nearby for your healthcare needs. With several lots to choose from, now is the perfect time to select your finishes and make this home uniquely yours. Schedule a private showing today or visit our open houses every weekend!
Listing Office: RE/MAX Innovative Properties, Listing Agent: Andrew White 
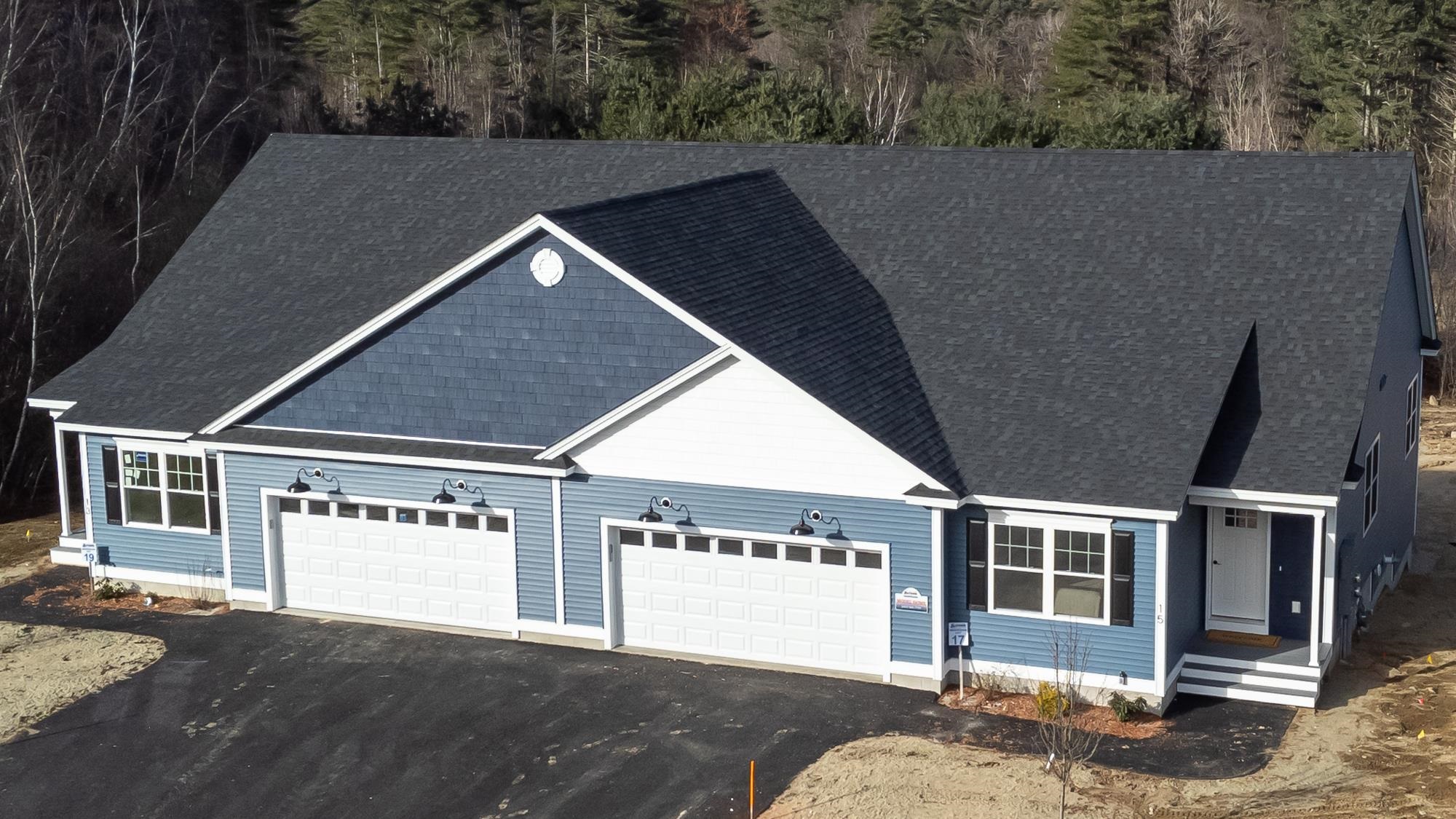
42 photos
$524,900
MLS #5055299 - Condo
Welcome to Cross Mill Villages, located in the vibrant Lakes Region of New Hampshire. Experience contemporary living in this 2-bedroom, 2-bathroom ranch-style condex, ideally suited for those aged 55 and older. This single-level residence features an open-concept floor plan, highlighted by vaulted ceilings and a gas fireplace in the living area. The modern kitchen is equipped with stainless steel appliances and granite countertops. The spacious primary suite includes a walk-in closet and a luxurious bathroom with a tiled shower. Additionally, the home offers a dedicated office space, ideal for remote work or hobbies, along with a large basement providing ample storage and the potential for additional finished living space. Standard amenities include on-demand hot water, central air conditioning, a two-car garage, and energy-efficient natural gas heating and cooking. The property is connected to public sewer and features underground utilities for a sleek appearance. Conveniently situated near major transportation routes, with easy access to three nearby lakes, scenic walking trails, restaurants, and shopping, including Tilton Outlets. Both Concord and Franklin Hospitals are within easy reach for healthcare services. Several lot options are available, allowing you to select your preferred finishes and optional upgrades such as a sunroom and finished basement, enabling you to customize your new home.. Schedule a private showing today or visit our open houses every weekend!
Listing Office: RE/MAX Innovative Properties, Listing Agent: Audrey Townsend 
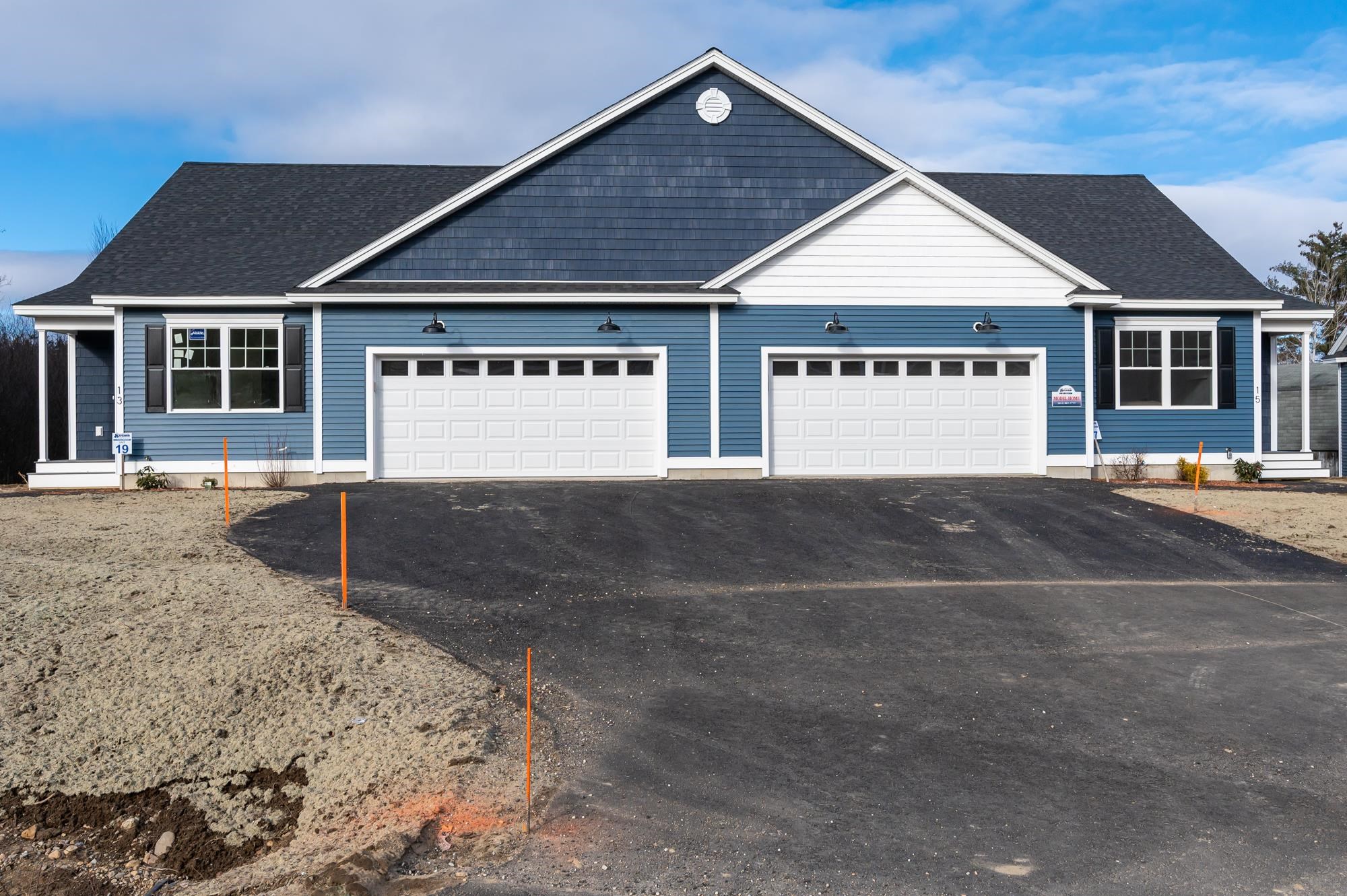
42 photos
$529,900
MLS #5066430 - Condo
Luxury living at Southwoods Condominiums! This meticulously maintained 2-bedroom, 3-bath home has had only one owner and offers numerous upgrades throughout. Enjoy an open-concept layout featuring gleaming hardwood floors, granite countertops, and a beautifully appointed kitchen. The spacious primary suite includes a jetted soaking tub, walk-in closet, and slider access to the private screened porch—perfect for morning coffee or evening relaxation. The finished lower level provides a bright family room, additional bedroom, and full bath, with walkout access to a private patio. Set at the end of a cul-de-sac, this home also includes an oversized 2-stall garage with epoxy flooring. Located in the picturesque town of Chester, New Hampshire, known for its small-town charm, scenic country roads, and strong sense of community. Enjoy the peaceful rural setting while still being just minutes to shopping, dining, and major commuter routes. Experience the perfect blend of tranquility and convenience in one of southern New Hampshire’s most desirable towns.
Listing Office: RE/MAX Innovative Properties, Listing Agent: Andrew White 
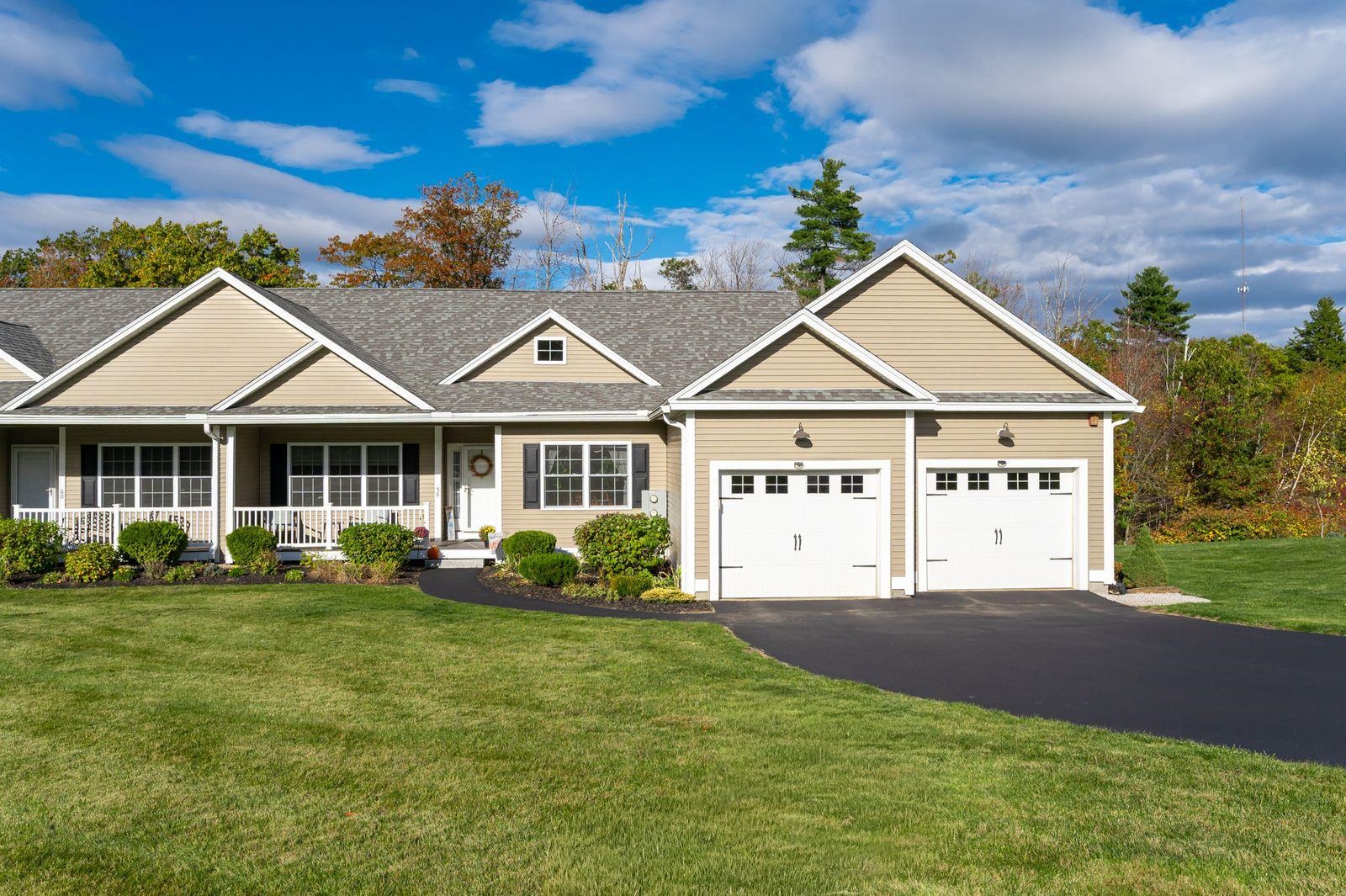
41 photos
$534,900
MLS #5040752 - Condo
Welcome to Cross Mill Villages, located in the heart of New Hampshire’s beautiful Lakes Region. Discover modern living in this 2-bedroom, 2-bathroom contemporary ranch-style condex, perfect for 55+ living. This single-level home features an open-concept layout, highlighted by vaulted ceilings and a cozy gas fireplace in the living room. The kitchen is designed for the modern chef, featuring stainless steel appliances and granite countertops. The spacious primary suite offers a walk-in closet and a spa-like bathroom with a tiled shower. In addition, enjoy a private office space, perfect for remote work or hobbies, as well as a large basement offering plenty of storage and extra space. This home comes with on-demand hot water, central air conditioning, a 2-car garage, and energy-efficient natural gas heating and cooking. It is connected to public sewer with underground utilities for a clean, modern look. Conveniently located near major highways, with easy access to three nearby lakes, scenic walking trails, restaurants, and shopping, including Tilton outlets. Both Concord and Franklin Hospital are also nearby for your healthcare needs. With several lots to choose from, now is the perfect time to select your finishes and make this home uniquely yours. Schedule a private showing today or visit our open houses every weekend!
Listing Office: RE/MAX Innovative Properties, Listing Agent: Andrew White 

1 photo
$534,900
MLS #5066376 - Condo
Welcome to Cross Mill Villages, located in the vibrant Lakes Region of New Hampshire. Experience contemporary living in this 2-bedroom, 2-bathroom ranch-style condex, ideally suited for those aged 55 and older. This single-level residence features an open-concept floor plan, highlighted by vaulted ceilings and a gas fireplace in the living area. The modern kitchen is equipped with stainless steel appliances and granite countertops. The spacious primary suite includes a walk-in closet and a luxurious bathroom with a tiled shower. Additionally, the home offers a dedicated office space, ideal for remote work or hobbies, along with a large basement providing ample storage and the potential for additional finished living space. Standard amenities include on-demand hot water, central air conditioning, a two-car garage, and energy-efficient natural gas heating and cooking. The property is connected to public sewer and features underground utilities for a sleek appearance. Conveniently situated near major transportation routes, with easy access to three nearby lakes, scenic walking trails, restaurants, and shopping, including Tilton Outlets. Both Concord and Franklin Hospitals are within easy reach for healthcare services. Several lot options are available, allowing you to select your preferred finishes and optional upgrades such as a sunroom and finished basement, enabling you to customize your new home.. Schedule a private showing today or visit our open houses every weekend!
Listing Office: RE/MAX Innovative Properties, Listing Agent: Audrey Townsend 
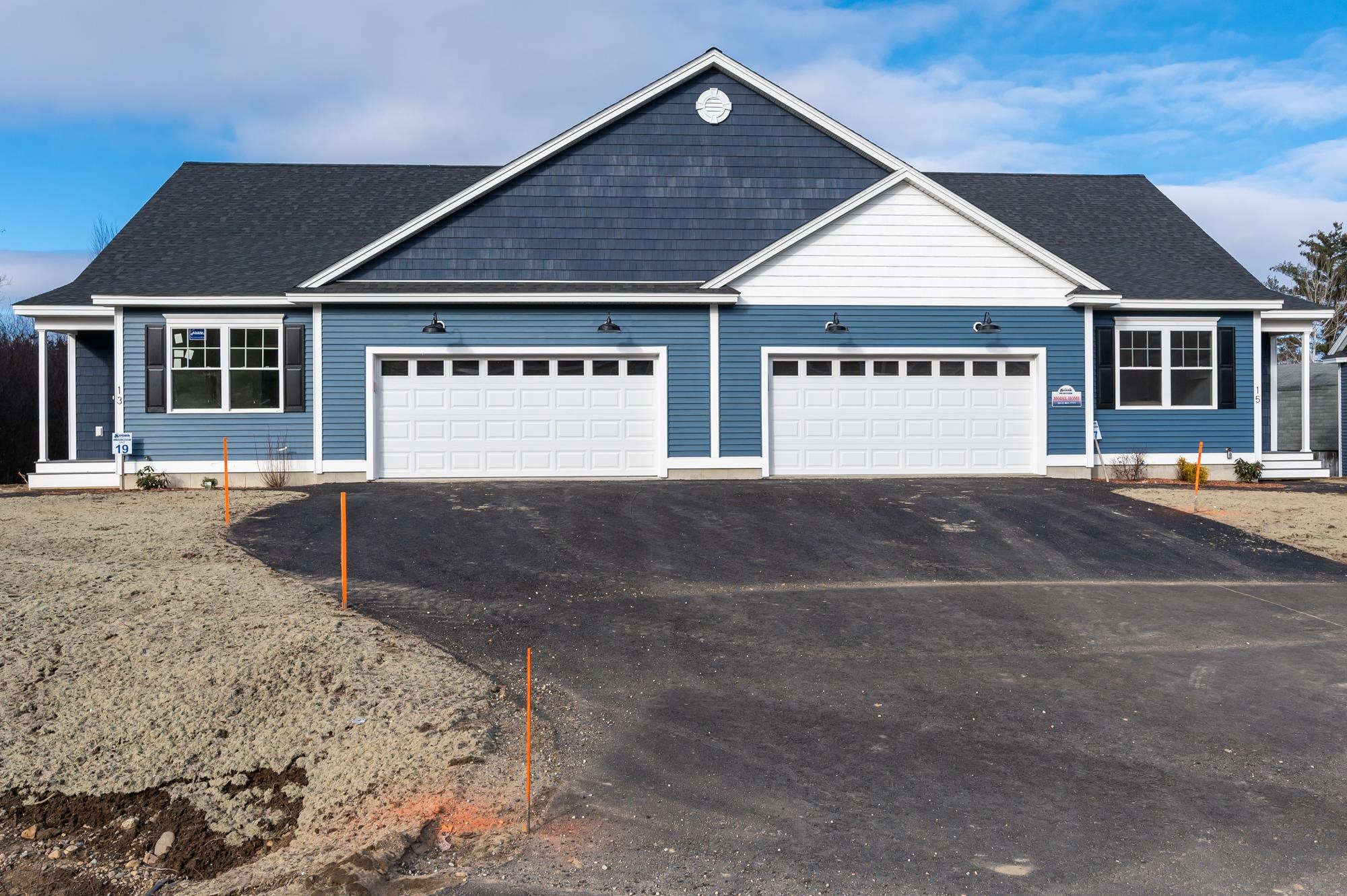
42 photos
$540,000
MLS #73415608 - Condo
One of four beautifully crafted new-construction townhouses offering 3 bedrooms, 2.5 baths, and an attached one-car garage. The thoughtfully designed open-concept main living level features a sun-filled living/dining area, modern kitchen with quartz counters, island, and sliders to a rear deck, plus a half bath. Upstairs, the spacious primary suite boasts an en-suite bath and dual walk-in closets, accompanied by two additional bedrooms, a full bath, and convenient laundry. The garage adds extra storage and everyday ease. Behind the garage, finished bonus space is also pre-plumbed for a bath. Enjoy low-maintenance living with the space of a single-family home in a prime location near Lowell’s museums, theaters, parks, and rich local history. Experience vibrant city living at 79 School Street!
Listing Office: RE/MAX Innovative Properties, Listing Agent: Kelty Agnew 
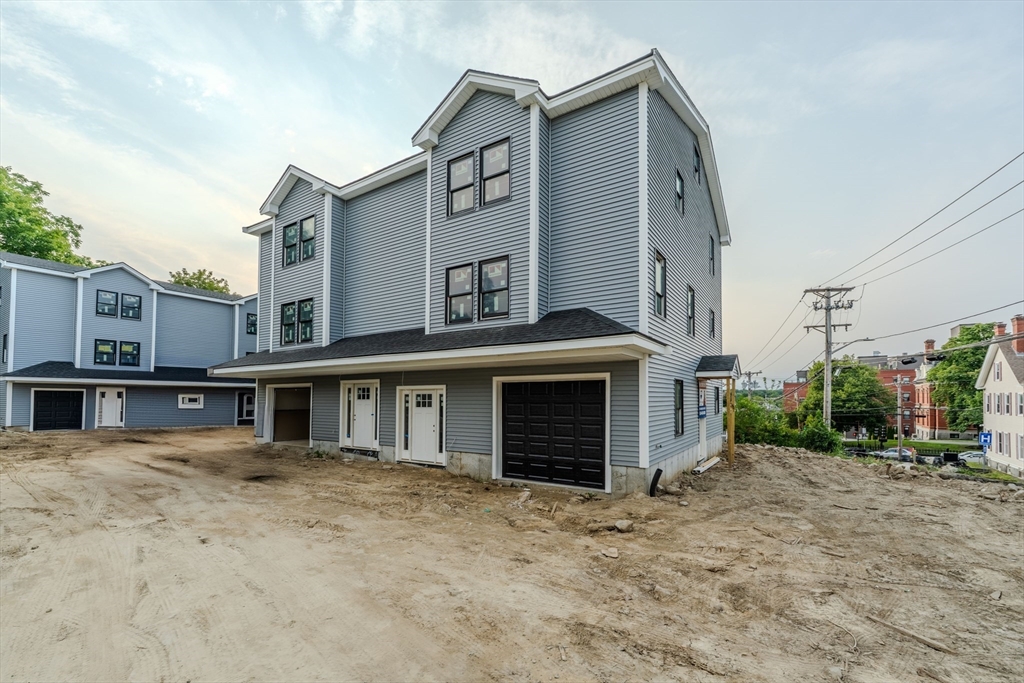
10 photos
$540,000
MLS #73436693 - Condo
One of four beautifully crafted new-construction townhouses offering 3 bedrooms, 2.5 baths, and an attached one-car garage. The thoughtfully designed open-concept main living level features a sun-filled living/dining area, modern kitchen with quartz counters, island, and sliders to a rear deck, plus a half bath. Upstairs, the spacious primary suite boasts an en-suite bath and dual walk-in closets, accompanied by two additional bedrooms, a full bath, and convenient laundry. The garage adds extra storage and everyday ease. Behind the garage, finished bonus space is also pre-plumbed for a bath. Enjoy low-maintenance living with the space of a single-family home in a prime location near Lowell’s museums, theaters, parks, and rich local history. Experience vibrant city living at 79 School Street!
Listing Office: RE/MAX Innovative Properties, Listing Agent: Kelty Agnew 
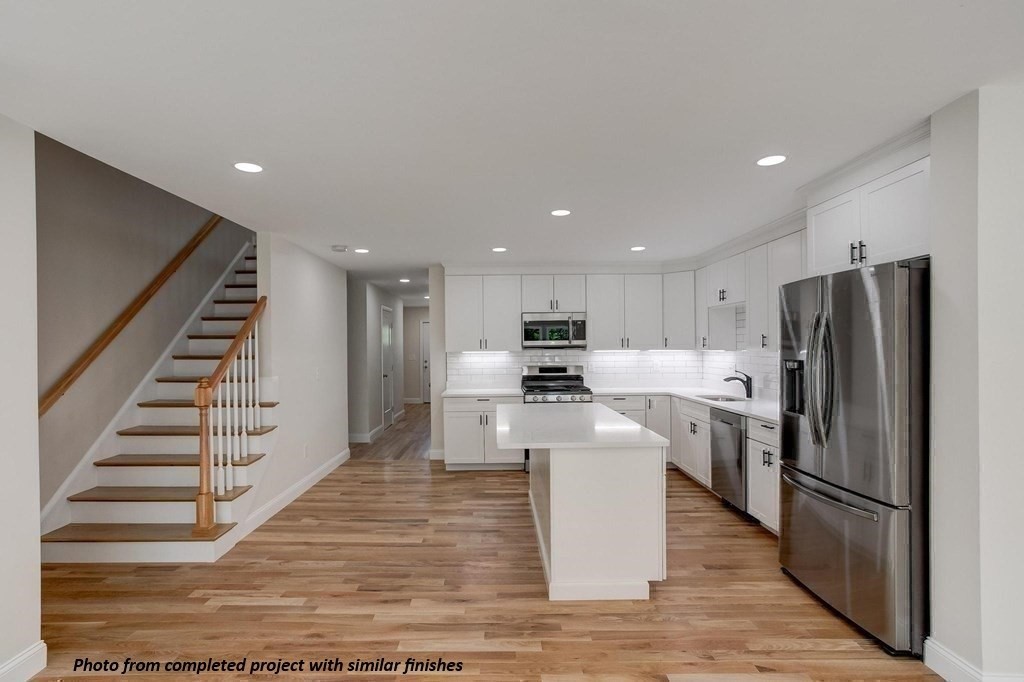
3 photos
$549,900
MLS #4974678 - Condo
EXCITING UPDATE!! DEVELOPER HAS ADDED A PRIVATE YARD! Yes an additional 20' X 30" yard (limited common area) for your outside living needs and enjoyment for such things as fire pits, lawn furniture etc. that with Only Two left in phase I and ready of immediate occupancy. Fully appliance kitchen with all stainless steel appliances including washer and dryer. Delhi Way Condominiums is Londonderry's newest non-age restricted townhouse duplex condos. Each of the five buildings has only 2 units! A total of 10 units! They are all end units!! Centrally located on route 102 with access to route 93 and route 3. This model has almost 2,000 sq ft of living space. Upgraded interior includes Oak hardwood in living area and stairs to 2nd floor. The living areas is open with a 25' living room. Main living area has an open living area design with sliders to deck and the 20'X30' yard space below to your private area to enjoy the outdoors. The upper level with main primary bedroom features two walk in closets. Double sinks in vanity in full bath. Floor plan design includes a 3rd room office/den on the upper floor for privacy for your work-at-home needs. Low condo fee! $335.00 per month. Have your broker look in the non-public documents for details to the buy down promotional sheet for details on savings or call for details..
Listing Office: RE/MAX Innovative Properties, Listing Agent: Rod Clermont 
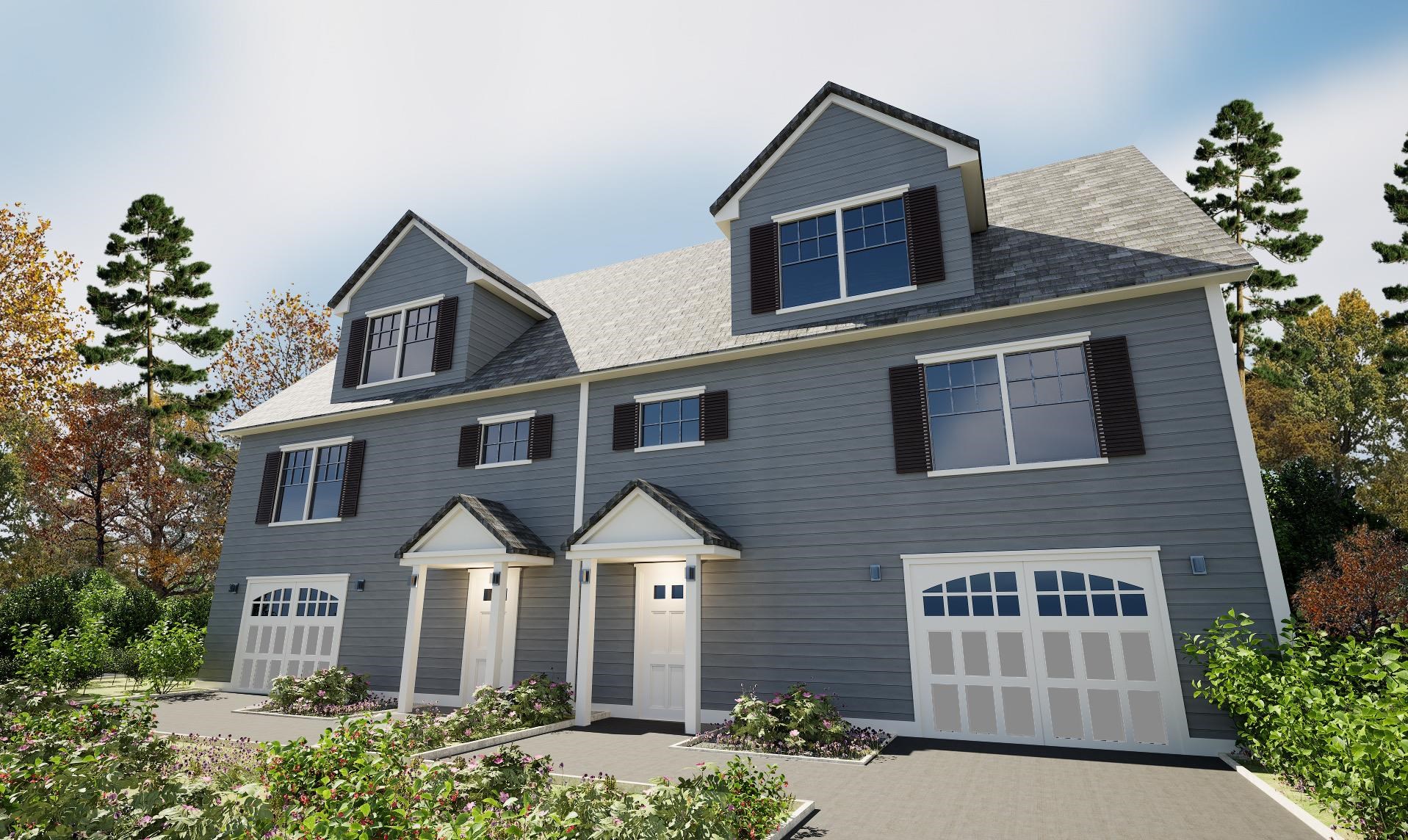
47 photos
$549,900
MLS #5009733 - Condo
EXCITING UPDATE!! LAST HOME IN PHASE I PRICE ADJUSTMENT. DEVELOPER SAY "MOVE IT OUT!" PLUS an additional 20' X 30" yard (limited common area) for your outside living needs and enjoyment for such things as fire pits, lawn furniture (not your typical condo) Last one left in phase I and ready of immediate occupancy. Fully appliance kitchen with all stainless steel appliances including washer and dryer. Delhi Way Condominiums is Londonderry's newest non-age restricted townhouse duplex condos. Each of the five buildings has only 2 units! A total of 10 units! They are all end units!! Centrally located on route 102 with access to route 93 and route 3. This model has almost 2,000 sq ft of living space. Upgraded interior includes Oak hardwood in living area and stairs to 2nd floor. The living areas is open with a 25' living room. Main living area has an open living area design with sliders to deck and the 20'X30' yard space below to your private area to enjoy the outdoors. The upper level with main primary bedroom features two walk in closets. Double sinks in vanity in full bath. Floor plan design includes a 3rd room office/den on the upper floor for privacy for your work-at-home needs. Low condo fee! $335.00 per month. Have your broker look in the non-public documents for details to the buy down promotional sheet for details on savings or call for details..
Listing Office: RE/MAX Innovative Properties, Listing Agent: Rod Clermont 
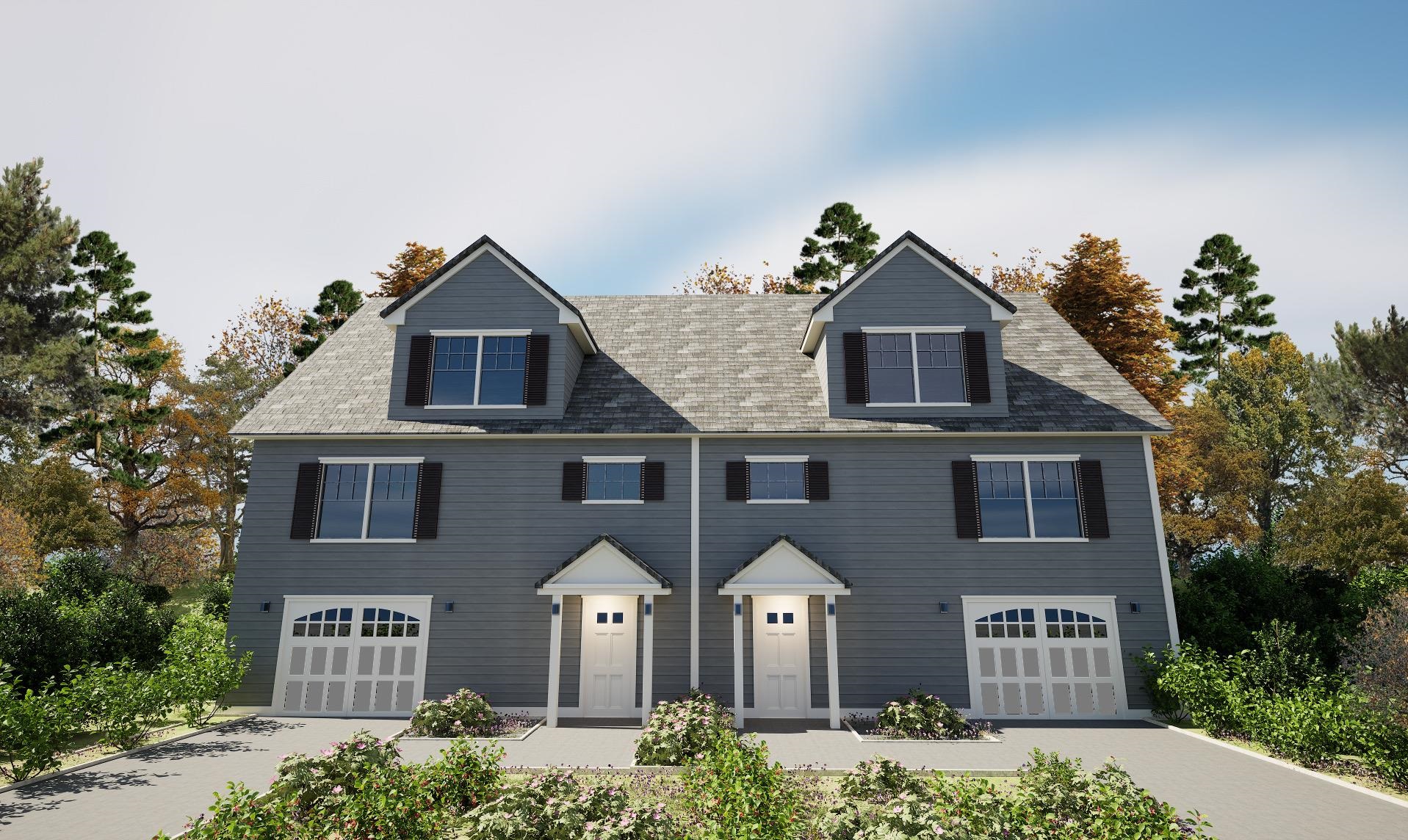
49 photos
$550,000
MLS #5063879 - Condo
Nothing to do but move right in! New roof, furnace, central air and siding in 2020. You won't find a more beautifully finished home at this price. Welcome to Thompsons Preserve, a 55 + community in south Nashua. As you walk in you will see the light filled kitchen with white cabinetry, quartz counter tops, Kitchen Aid appliances, pottery barn lighting, floating shelves, a new walk in pantry, and beautiful waterproof wood LVP flooring . Large oversized windows throughout flood the home with natural light. Just off the kitchen is a dining room and living room with the same flooring for a smooth transition.Off the living area is a composite deck for all your entertaining and a half bath with custom tile. The second floor feature 2 large bedrooms with double closets and custom closet systems. The sunroom/family room on the second floor could also be used as a home office. The main bath features large tiled flooring, a tiled walk in shower with glass doors and laundry area. Plenty of storage in the pull down attic and newly upgraded 2 car garage with epoxy floor and closet system. Need more room? The clean unfinished basement could be your future workout space and still allow for more storage.
Listing Office: RE/MAX Innovative Properties, Listing Agent: Thomas McPherson 
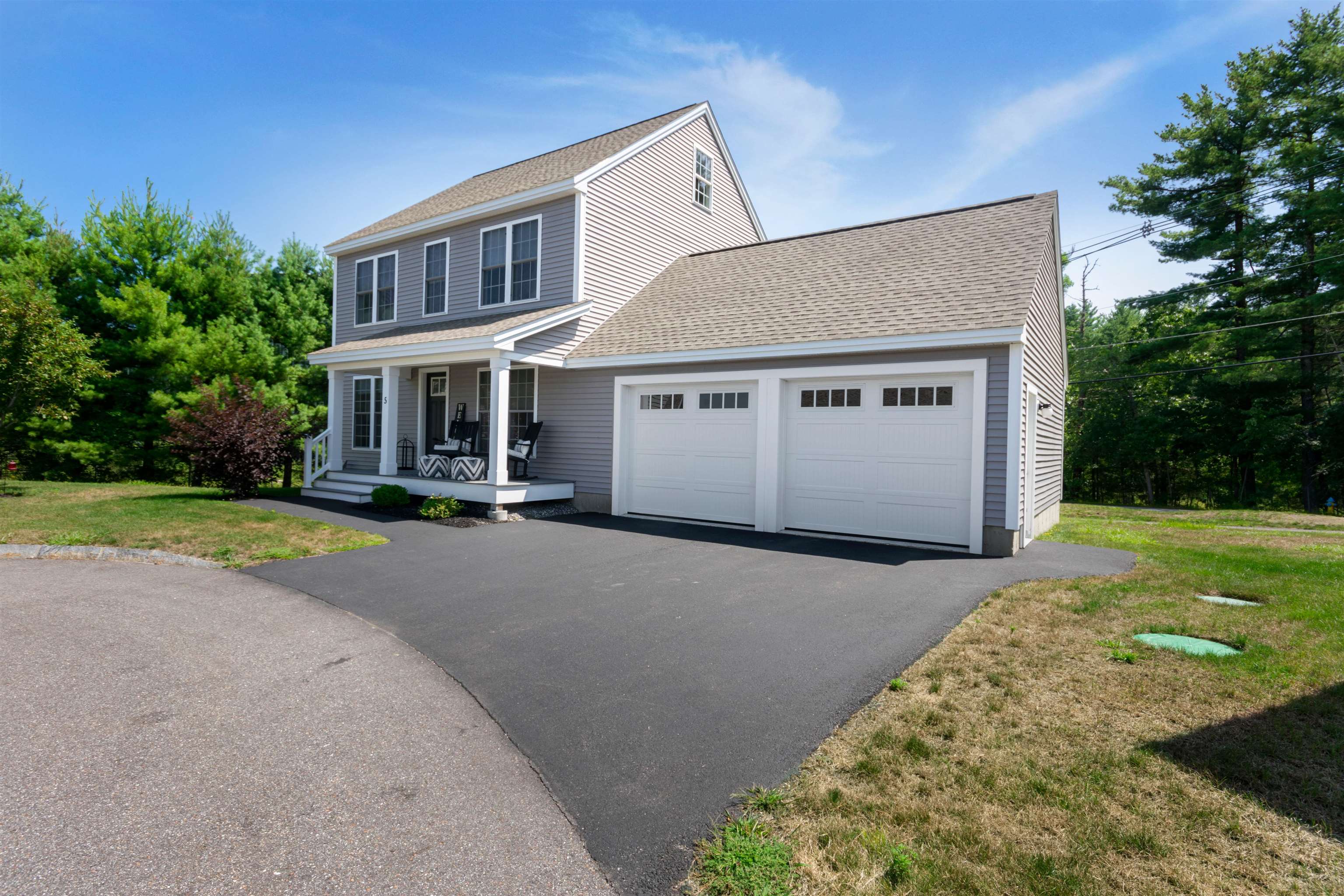
40 photos
$559,900
MLS #5063101 - Condo
Welcome to 25A Clearview Circle in the sought-after Shepherd’s Hill community! This 3-bedroom, 2.5-bath home offers an open and inviting floor plan perfect for modern living. The oversized kitchen features tile flooring, granite countertops, abundant cabinetry, and plenty of space for cooking, dining, and entertaining. Hardwood floors extend through the main living and dining areas, creating a warm and welcoming flow. Upstairs, the primary suite has new carpeting & includes a private bath as well as a roomy closet with built-ins, a Laundry area, plus two additional bedrooms provide comfortable space for family or guests. The finished lower level offers a bonus room, ideal for a home office, gym, or playroom. Central air conditioning ensures year-round comfort with 3 zones of heat. Furnace and Hot water tank are High Efficiency units. Residents of Shepherd’s Hill enjoy access to a clubhouse and pool, along with a convenient location close to Benson Park and Route 111. This home truly combines style, space, and amenities in one great package.
Listing Office: RE/MAX Innovative Properties, Listing Agent: Raymond Boutin 
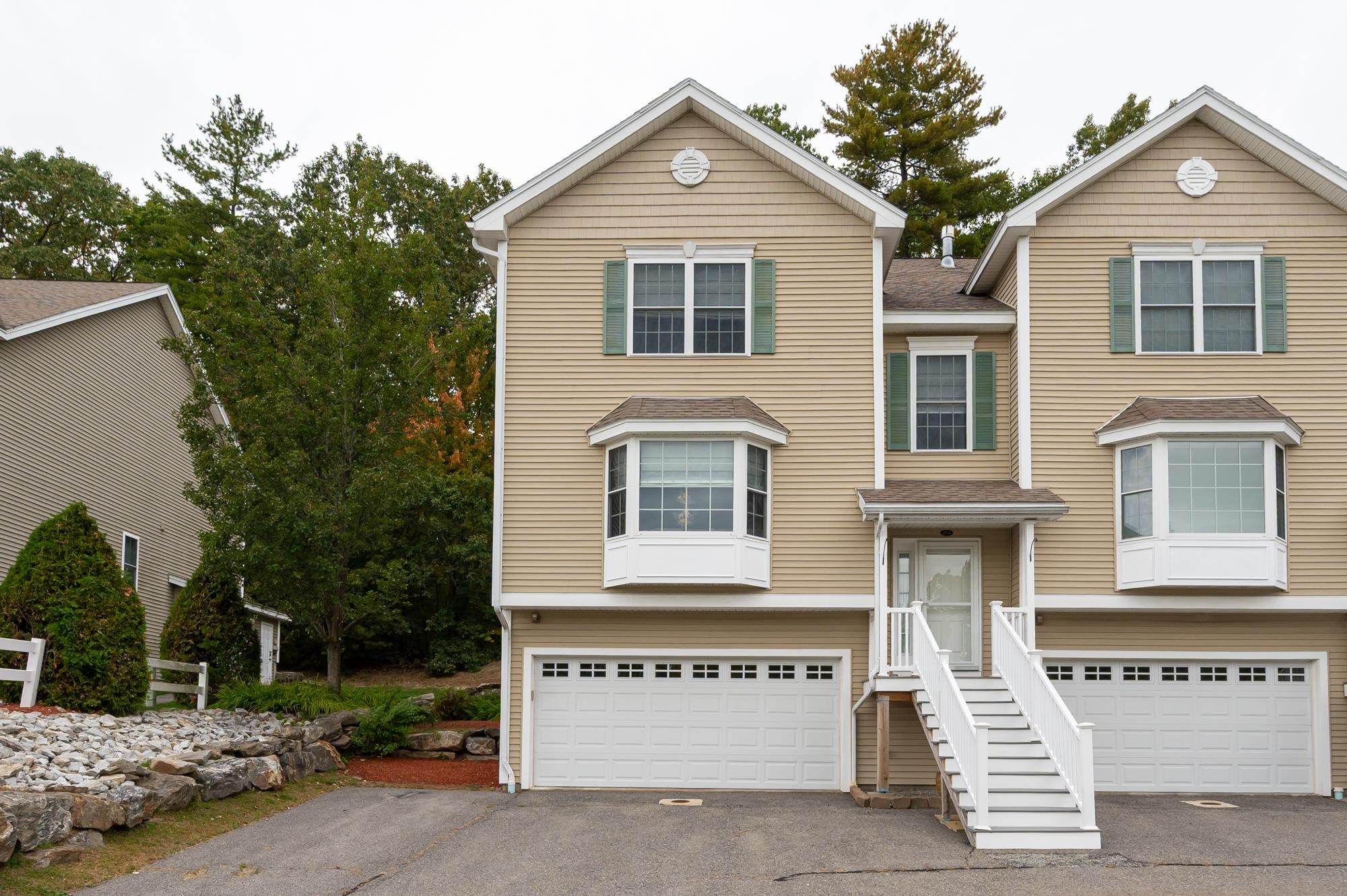
46 photos
$559,999
MLS #5049372 - Condo
Welcome to Cross Mill Villages – a vibrant 55+ community nestled in the scenic beauty of Northfield, NH. This thoughtfully designed 3-bedroom home combines single-level living with flexible space, creating the perfect setting for your next chapter. Step into an inviting open-concept layout where natural light floods the kitchen, living, and dining areas. The modern kitchen features full appliances and flows effortlessly into the living space and onto a screened porch – your private retreat for morning coffee or evening relaxation, rain or shine. The primary suite offers a peaceful sanctuary with an ensuite bath and convenient in-suite laundry. A second bedroom (ideal as a guest room or home office) and powder room round out the main floor, delivering true one-level ease. The walk-out lower level expands your living space with a generous family room, third bedroom, full bath, and ample storage. A bonus room beneath the garage offers endless possibilities – home theater, craft studio, workshop, or fitness space. Constructed with energy-efficient Insulated Concrete Form (ICF) technology, this home delivers superior comfort, durability, and significant long-term energy savings. Everything you need is minutes away: Concord Hospital/Franklin, diverse shopping including outlet malls, restaurants, and easy I-93 access (just 10 minutes). Nature enthusiasts will love direct access to the 6.1-mile Winnipesaukee River Trail – perfect for walking, biking, and enjoying riverside scenery.
Listing Office: RE/MAX Innovative Bayside, Listing Agent: Jim Miller 
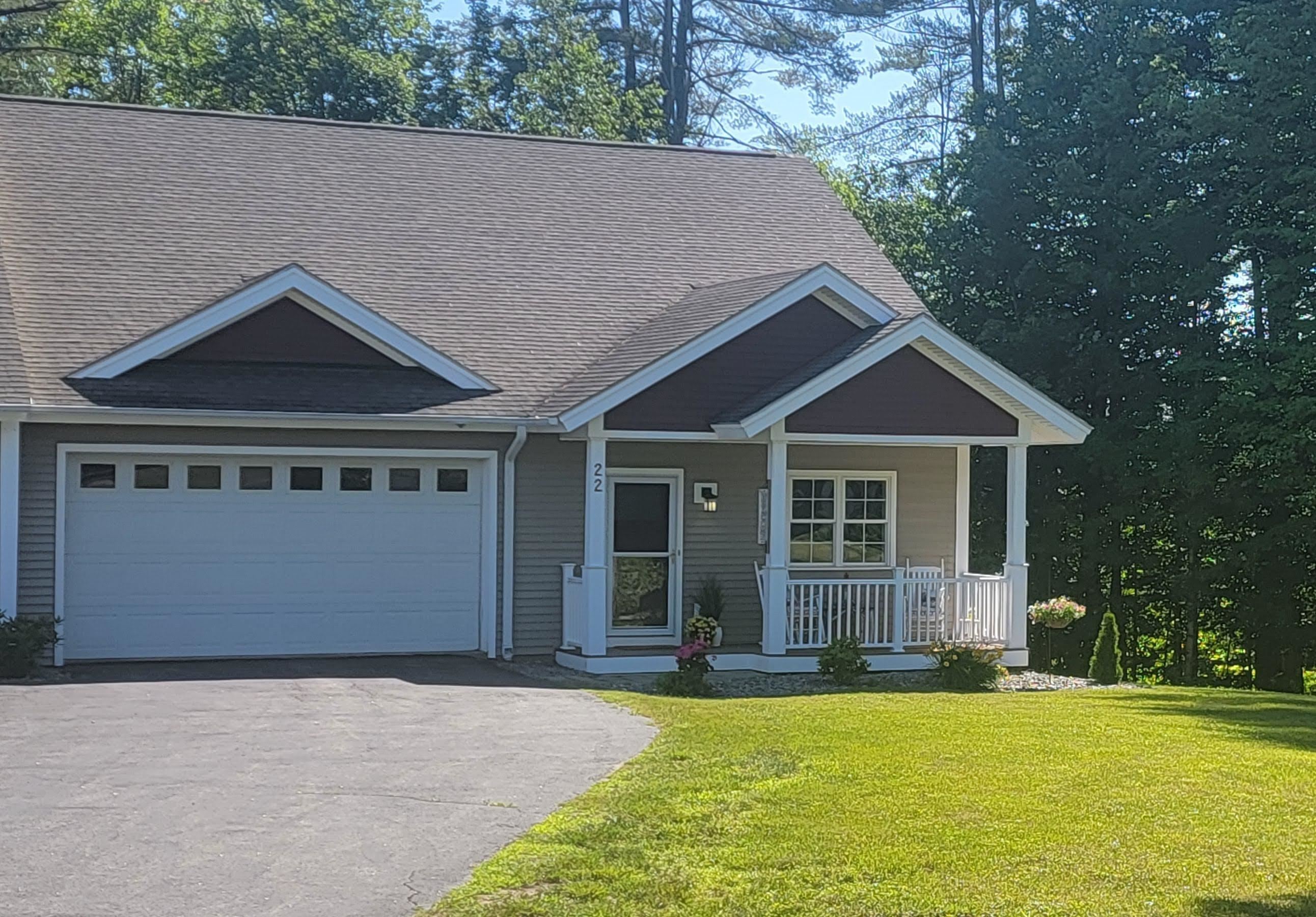
25 photos
$563,900
MLS #73436964 - Condo
NEW FLOOR PLAN!! SPECIAL BUILDER INCENTIVE, PRICE REDUCTION ON ALL 4 REMAINING HOMES IN PHASE II THRU THE END OF 2025, now ready to occupy, this new design has 2 bathrooms and walk out basement and a outside yard area exclusive use for you for firepits, lawn!! Your future needs for more living space can be met by finishing the extra sq. ft. in the lower level, complete with sliding door with walk to a patio and an additional 20' X 30" yard (limited common area) for your outside living needs and enjoyment for such things as fencing, fire pits, lawn furniture etc. This is an end unit!! Centrally located on Route 102 with access to Route 93 and Route 3. Quality constructed with no connecting interior walls except roof and exterior sheathing so there is no sound transference. Super insulated for comfort and quietness. The standard interior is upgraded to include Oak hardwood flooring and plater walls. 2nd floor with main primary bedroom with vaulted cathedral bi-peaked ceiling and f
Listing Office: RE/MAX Innovative Properties, Listing Agent: Rod Clermont 
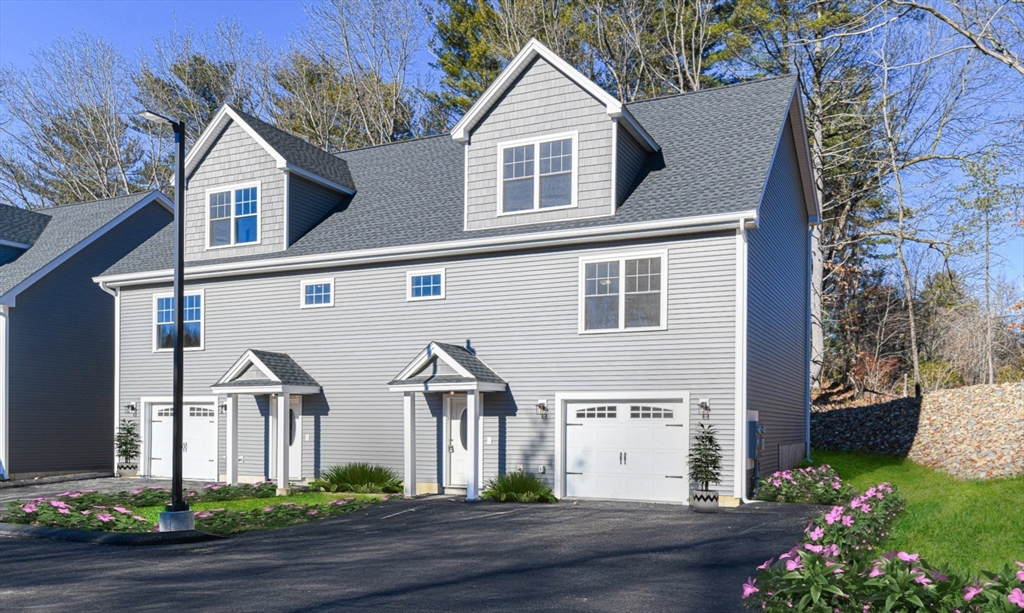
20 photos
$563,900
MLS #73436963 - Condo
NEW FLOOR PLAN!! $20,000 PRICE REDUCTION ON ALL 3 REMAINING HOMES THRU THE END OF 2025, now ready to occupy, this new design has 2 bathrooms and walk out basement and a outside yard area exclusive use for you for firepits, lawn!! Your future needs for more living space can be met by finishing the extra sq. ft. in the lower level, complete with sliding door with walk to a patio and an additional 20' X 30" yard (limited common area) for your outside living needs and enjoyment for such things as fencing, fire pits, lawn furniture etc. This is an end unit!! Centrally located on Route 102 with access to Route 93 and Route 3. Quality constructed with no connecting interior walls except roof and exterior sheathing so there is no sound transference. Super insulated for comfort and quietness. The standard interior is upgraded to include Oak hardwood flooring and plater walls. 2nd floor with main primary bedroom with vaulted cathedral bi-peaked ceiling with 2 walk-in closets
Listing Office: RE/MAX Innovative Properties, Listing Agent: Rod Clermont 
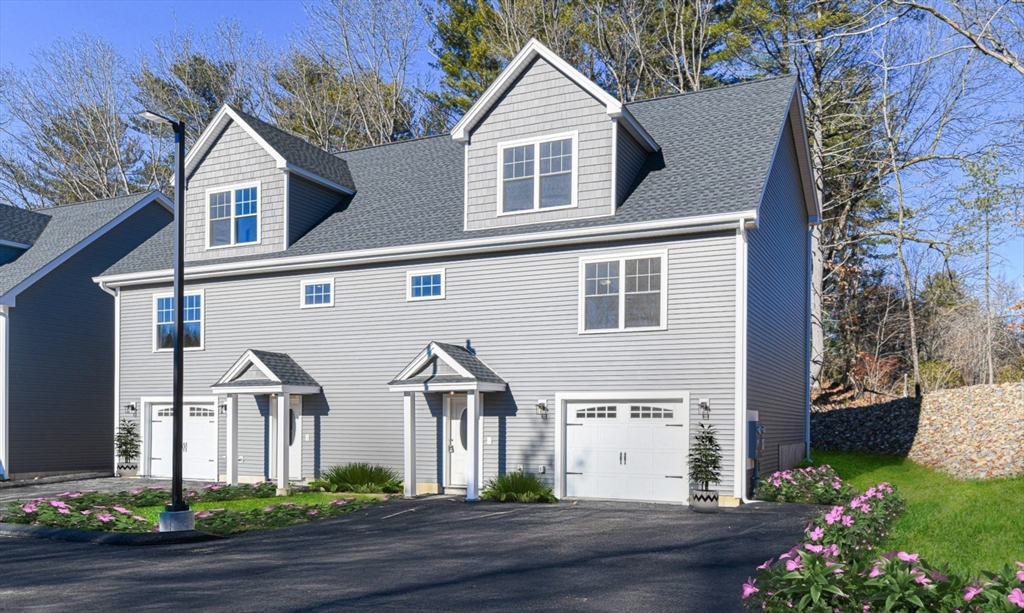
20 photos
$563,900
MLS #73436973 - Condo
NEW FLOOR PLAN!! $20,000 PRICE REDUCTION ON ALL 3 REMAINING HOMES THRU THE END OF 2025, now ready to occupy, this new design has 2 bathrooms and walk out basement and a outside yard area exclusive use for you for firepits, lawn!! Your future needs for more living space can be met by finishing the extra sq. ft. in the lower level, complete with sliding door with walk to a patio and an additional 20' X 30" yard (limited common area) for your outside living needs and enjoyment for such things as fencing, fire pits, lawn furniture etc. This is an end unit!! Centrally located on Route 102 with access to Route 93 and Route 3. Quality constructed with no connecting interior walls except roof and exterior sheathing so there is no sound transference. Super insulated for comfort and quietness. The standard interior is upgraded to include Oak hardwood flooring and plater walls. 2nd floor with main primary bedroom with vaulted cathedral bi-peaked ceiling with 2 walk-in closets
Listing Office: RE/MAX Innovative Properties, Listing Agent: Rod Clermont 
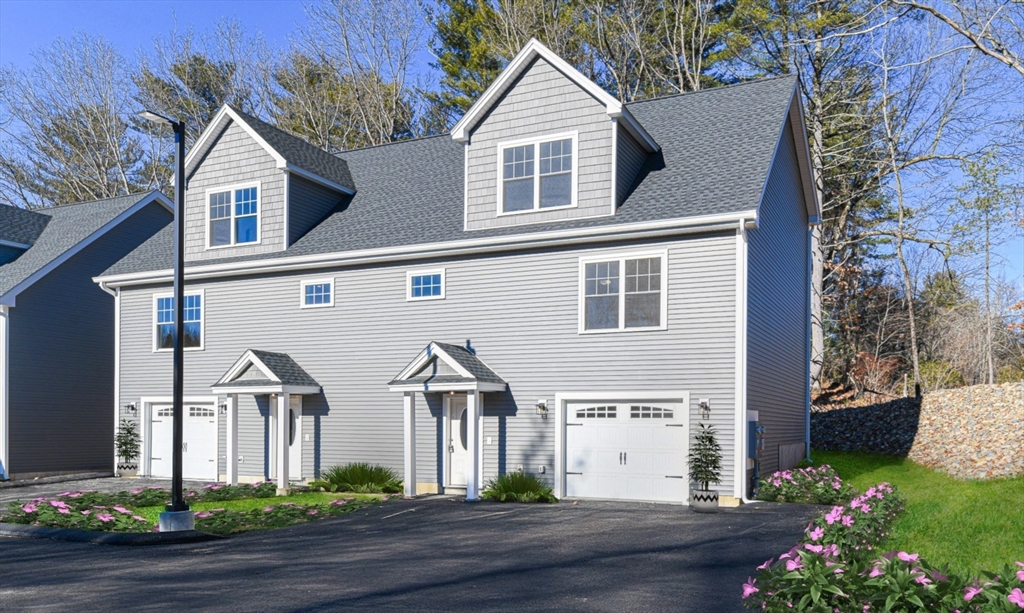
20 photos
$563,900
MLS #73436982 - Condo
NEW FLOOR PLAN!! $20,000 PRICE REDUCTION ON ALL 3 REMAINING HOMES THRU THE END OF 2025, now ready to occupy, this new design has 2 bathrooms and walk out basement and a outside yard area exclusive use for you for firepits, lawn!! Your future needs for more living space can be met by finishing the extra sq. ft. in the lower level, complete with sliding door with walk to a patio and an additional 20' X 30" yard (limited common area) for your outside living needs and enjoyment for such things as fencing, fire pits, lawn furniture etc. This is an end unit!! Centrally located on Route 102 with access to Route 93 and Route 3. Quality constructed with no connecting interior walls except roof and exterior sheathing so there is no sound transference. Super insulated for comfort and quietness. The standard interior is upgraded to include Oak hardwood flooring and plater walls. 2nd floor with main primary bedroom with vaulted cathedral bi-peaked ceiling with 2 walk-in closets
Listing Office: RE/MAX Innovative Properties, Listing Agent: Rod Clermont 
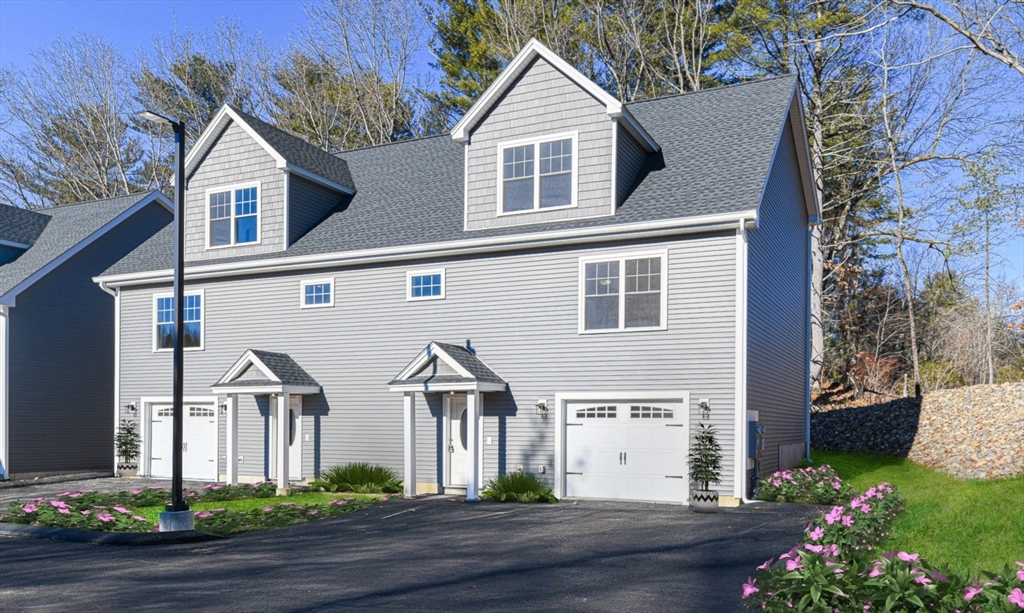
20 photos
$564,900
MLS #5036155 - Condo
Welcome to Cross Mill Villages, located in the vibrant Lakes Region of New Hampshire. Experience contemporary living in this 2-bedroom, 2-bathroom ranch-style condex, ideally suited for those aged 55 and older. This single-level residence features an open-concept floor plan, highlighted by vaulted ceilings and a gas fireplace in the living area. The modern kitchen is equipped with stainless steel appliances and granite countertops. The spacious primary suite includes a walk-in closet and a luxurious bathroom with a tiled shower. Additionally, the home offers a dedicated office space, ideal for remote work or hobbies, along with a large basement providing ample storage and the potential for additional finished living space. Standard amenities include on-demand hot water, central air conditioning, a two-car garage, and energy-efficient natural gas heating and cooking. The property is connected to public sewer and features underground utilities for a sleek appearance. Conveniently situated near major transportation routes, with easy access to three nearby lakes, scenic walking trails, restaurants, and shopping, including Tilton Outlets. Both Concord and Franklin Hospitals are within easy reach for healthcare services. Several lot options are available, allowing you to select your preferred finishes and optional upgrades such as a sunroom and finished basement, enabling you to customize your new home. Schedule a private showing today or visit our open houses every weekend!
Listing Office: RE/MAX Innovative Properties, Listing Agent: Audrey Townsend 
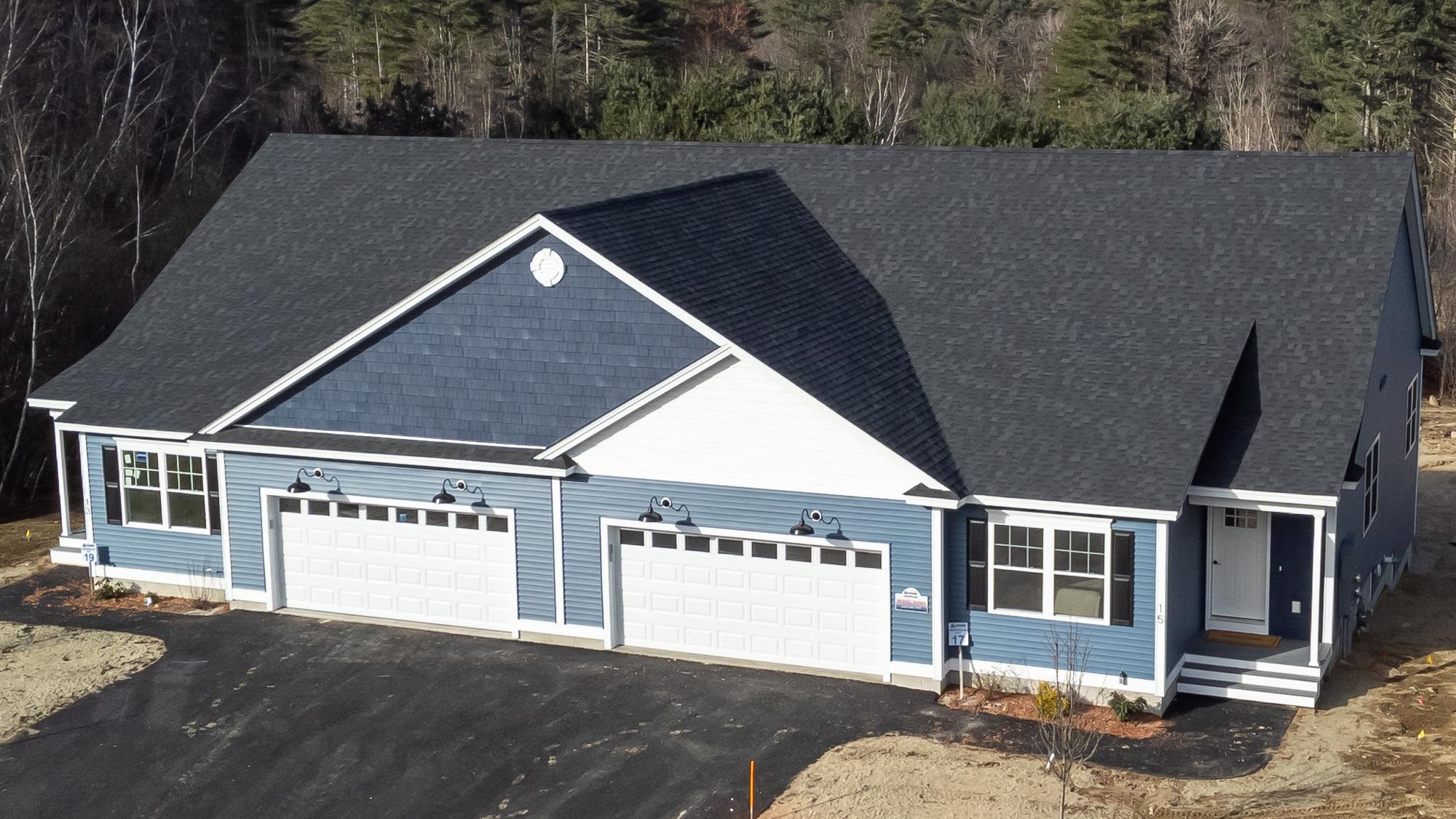
42 photos
$565,000
MLS #73441620 - Condo
Beautifully crafted new-construction townhouse offering 3 bedrooms, 2.5 baths, and an attached one-car garage. The thoughtfully designed open-concept main living level features a sun-filled living/dining area, modern kitchen with quartz counters, island, and sliders to a rear deck, plus a half bath. Upstairs, the spacious primary suite boasts an en-suite bath and dual walk-in closets, accompanied by two additional bedrooms, a full bath, and convenient laundry. The garage adds extra storage and everyday ease. Behind the garage, finished bonus space is also pre-plumbed for a bath. Enjoy low-maintenance living with the space of a single-family home in a prime location near Lowell’s museums, theaters, parks, and rich local history. Experience vibrant city living at 79 School Street!
Listing Office: RE/MAX Innovative Properties, Listing Agent: Kelty Agnew 
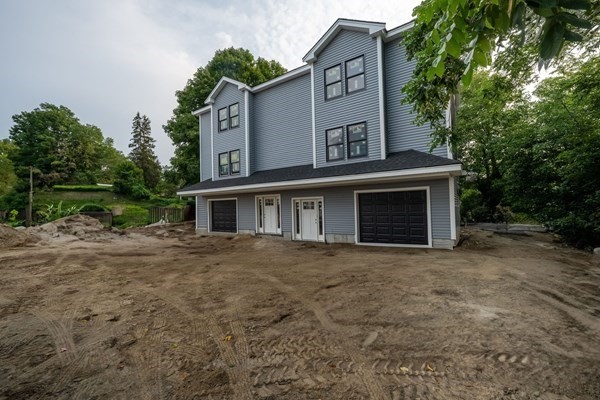
3 photos
$575,000
MLS #5060874 - Condo
Back on the Market with Upgrades! Sometimes a great home gets a second chance, and this one just got even better. After the previous buyer had a change of heart, the seller took the opportunity to enhance the home with a brand-new heating system and hot water heater, offering peace of mind and long-term value for the next owner which includes a 10 year transferable warranty. Tucked away on a peaceful cul-de-sac, this 55+ community detached townhome offers the perfect blend of privacy and convenience. The spacious floor plan features bamboo flooring, vaulted ceiling, 2 bedrooms and 3 baths, including a sought-after first-floor primary suite with walk-in closet and private bath. The open fireplaced living room and dining areas flow seamlessly to a cabinet packed kitchen with a center island, granite countertops & stainless appliances, leading out to your sunny deck overlooking a serene private garden—ideal for relaxing or entertaining. Upstairs you’ll find a generous second bedroom, large closet or office area & a full bath, while the partially finished basement offers endless possibilities for a home gym or media room plus an ample storage area. Enjoy the ease of townhouse living with the comfort of a detached home, all in a quiet, well-maintained community close to local shops, dining, and commuter routes. A few property features include a whole house Generac generator, advanced HVAC April Aire filtration system, central AC & 2 car attached garage!
Listing Office: RE/MAX Partners, Listing Agent: Deborah Forzese 
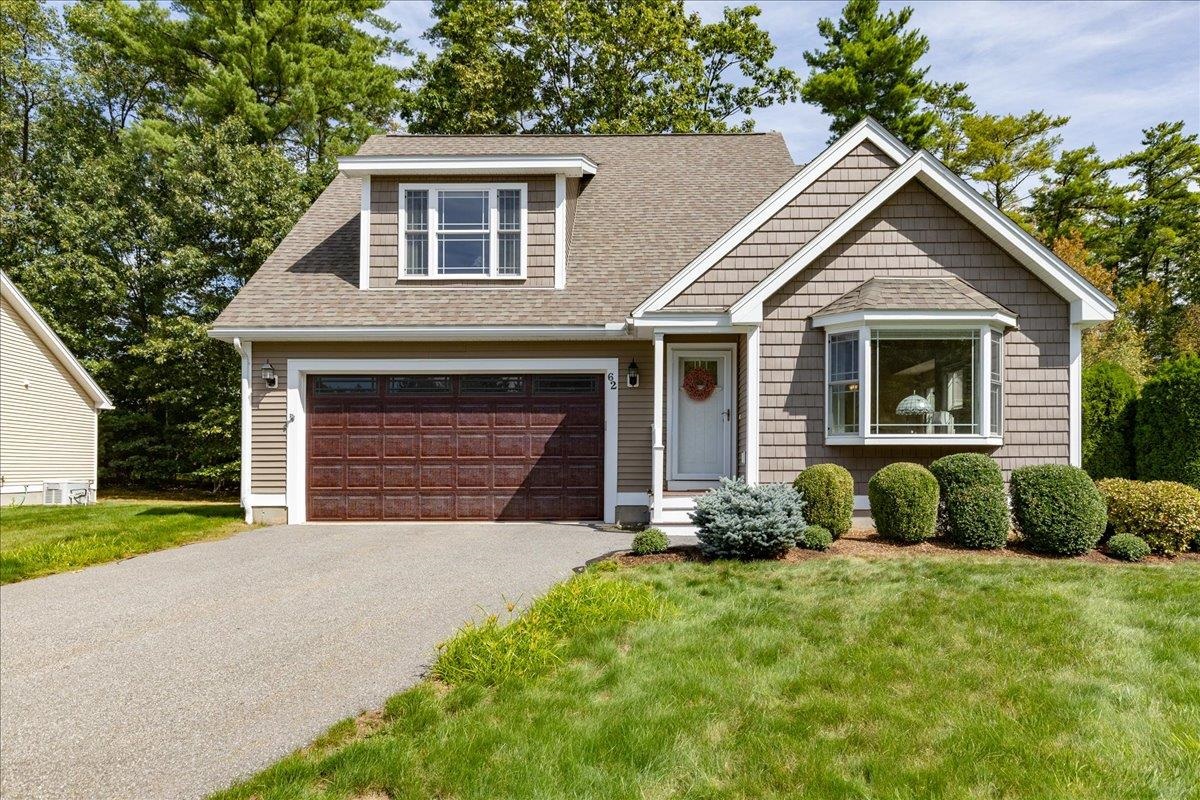
44 photos
$583,900
MLS #4995530 - Condo
Our newest model with 3,490 sq ft overall can accommodate your future needs. Special Builder financing arrangements have been made! A 1% rate buydown and a long term rate lock. Construction has has begun at Delphi Condominiums! Londonderry's newest non-age restricted townhouse duplex condos. Each of the five buildings has only 2 units! They are all end units!! Centrally located on Route 102 with access to Route 93 and Route 3. All models feature a garage and has almost 2,000 of finished sq ft of living space. A bonus to this design it has 3,490 overall sq feet of space with some unfinished sq footage in the lower levels you can finish as you see fit in the future Quality and thoughtfully constructed with no connecting interior walls, beam or rafters so there is no sound transference. The first building is now being famed for a September delivery date. . The standard interior is upgraded to includes Oak hardwood flooring or luxury vinyl planking. The first floor has an open 25' living room area for a bright and airy feeling Sliders to deck while enjoying your morning coffee or cool evenings and unwind. 2nd floor with main primary bedroom with vaulted cathedral bi-peaked ceiling and features two walk in closets. Double sink vanity in bath. Floor plan design includes a 3rd room office/den on the upper floor for privacy for your work-at-home needs. Low condo fee! Projected to be under $200 per month. First homes are to be delivered in late September/October 2024..
Listing Office: RE/MAX Innovative Properties, Listing Agent: Rod Clermont 
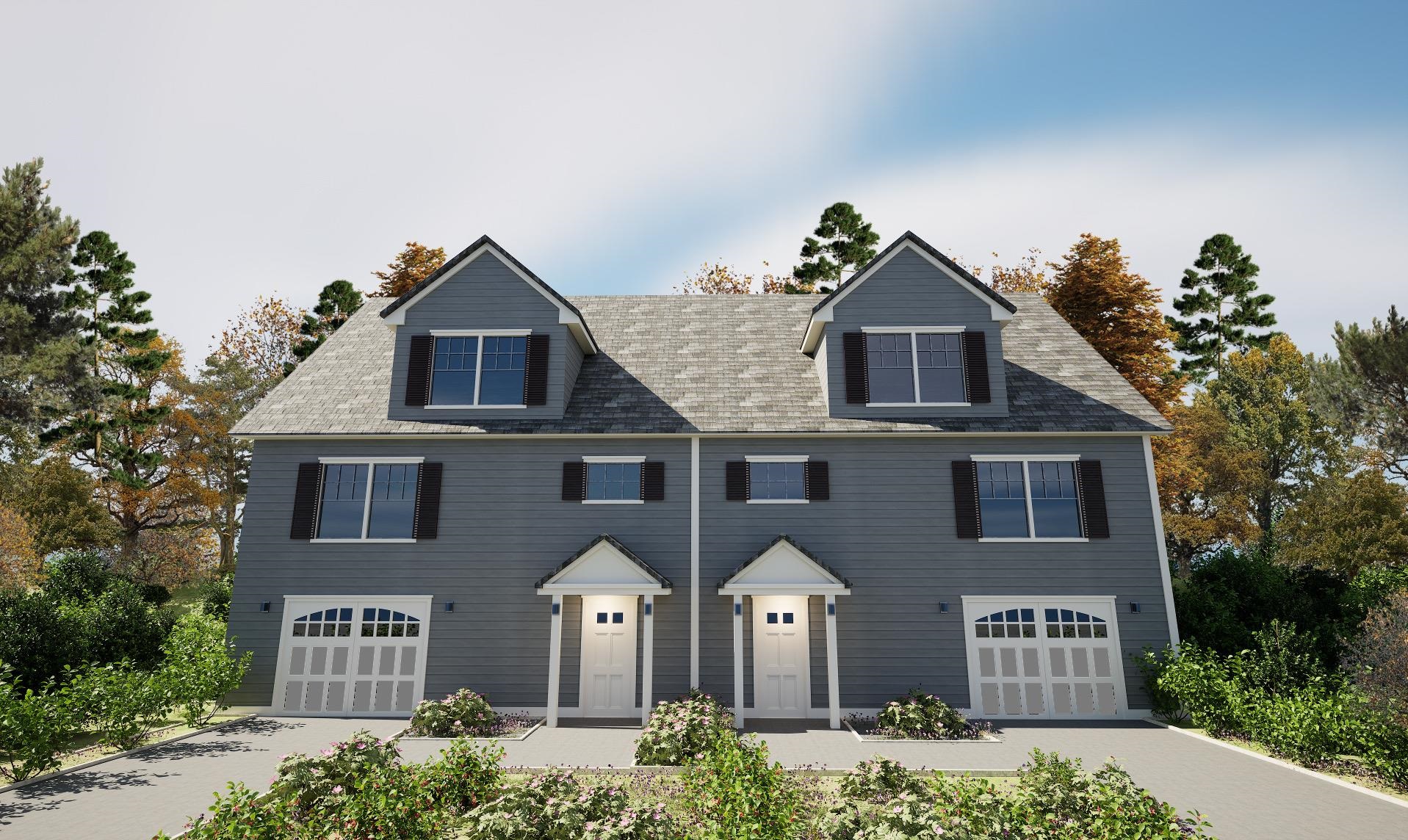
12 photos
$583,900
MLS #5012873 - Condo
NEW FLOOR PLAN!! PLUS 3.25%* SPECIAL BUILDER FINANCING in addition to GENEROUS BUILDER INCENTIVES NOW BEING OFFERED for the Month of September. Phase II now available, this new design has 2 bathrooms and walk out basement and a outside yard area exclusive use for you!! This floor plan can accommodate your future needs as well by finishing the extra square footage in the lower level with sliding door walk out to patio with an additional 20' X 30" yard (limited common area) for your outside living needs and enjoyment for such things as fire pits, lawn furniture etc. 2 units per building! All are end units!! Centrally located on Route 102 with access to Route 93 and Route 3. Quality constructed with no connecting interior walls except roof and exterior sheathing so there is no sound transference. Super insulated for comfort and quietness. The standard interior is upgraded to include Oak hardwood flooring and plater walls. 2nd floor with main primary bedroom with vaulted cathedral bi-peaked ceiling and features two walk in closets. Double sink vanity in bath and a 3rd room office/den on the upper floor for privacy for your work-at-home needs or third sleeping area. This plan even has a 3/4 bath on the first floor with builder supplied washer and dryer in a laundry area off the garage. Low condo fee! $335 per month. (*interest rate is the 1st year rate based on a 3-2-1 builder funding Buy-down and is subject to change and may vary and will be quoted at time of contract)
Listing Office: RE/MAX Innovative Properties, Listing Agent: Rod Clermont 
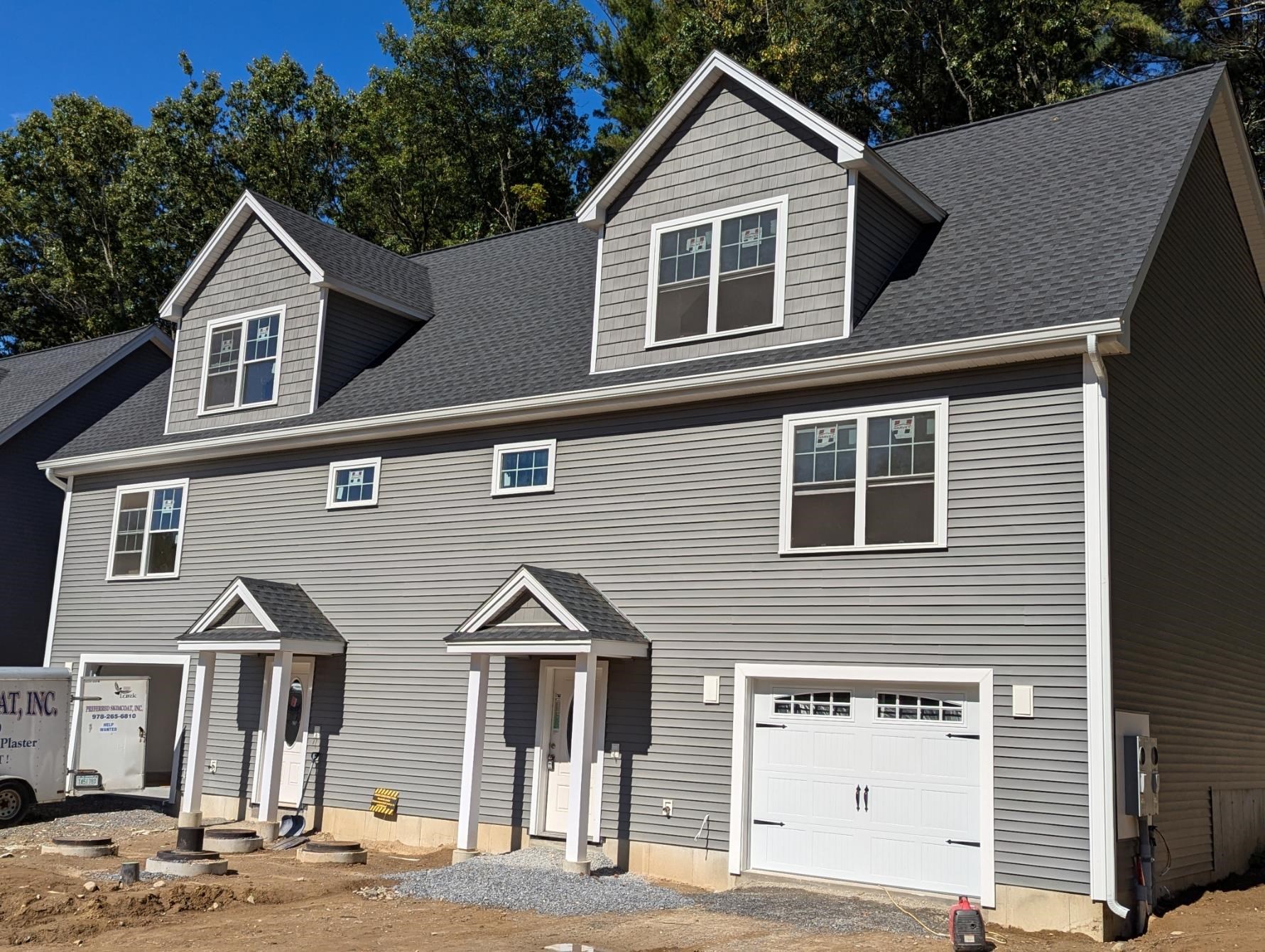
43 photos
$583,900
MLS #5061424 - Condo
NEW FLOOR PLAN!! PLUS 3.25%* SPECIAL BUILDER FINANCING in addition to GENEROUS BUILDER INCENTIVES NOW BEING OFFERED for the Month of September. Phase II now available, this new design has 2 bathrooms and walk out basement and a outside yard area exclusive use for you!! This floor plan can accommodate your future needs as well by finishing the extra square footage in the lower level with sliding door walk out to patio with an additional 20' X 30" yard (limited common area) for your outside living needs and enjoyment for such things as fire pits, lawn furniture etc. 2 units per building! All are end units!! Centrally located on Route 102 with access to Route 93 and Route 3. Quality constructed with no connecting interior walls except roof and exterior sheathing so there is no sound transference. Super insulated for comfort and quietness. The standard interior is upgraded to include Oak hardwood flooring and plater walls. 2nd floor with main primary bedroom with vaulted cathedral bi-peaked ceiling and features two walk in closets. Double sink vanity in bath and a 3rd room office/den on the upper floor for privacy for your work-at-home needs or third sleeping area. This plan even has a 3/4 bath on the first floor with builder supplied washer and dryer in a laundry area off the garage. Low condo fee! $335 per month. (*interest rate is the 1st year rate based on a 3-2-1 builder funding Buy-down and is subject to change and may vary and will be quoted at time of contract)
Listing Office: RE/MAX Innovative Properties, Listing Agent: Rod Clermont 
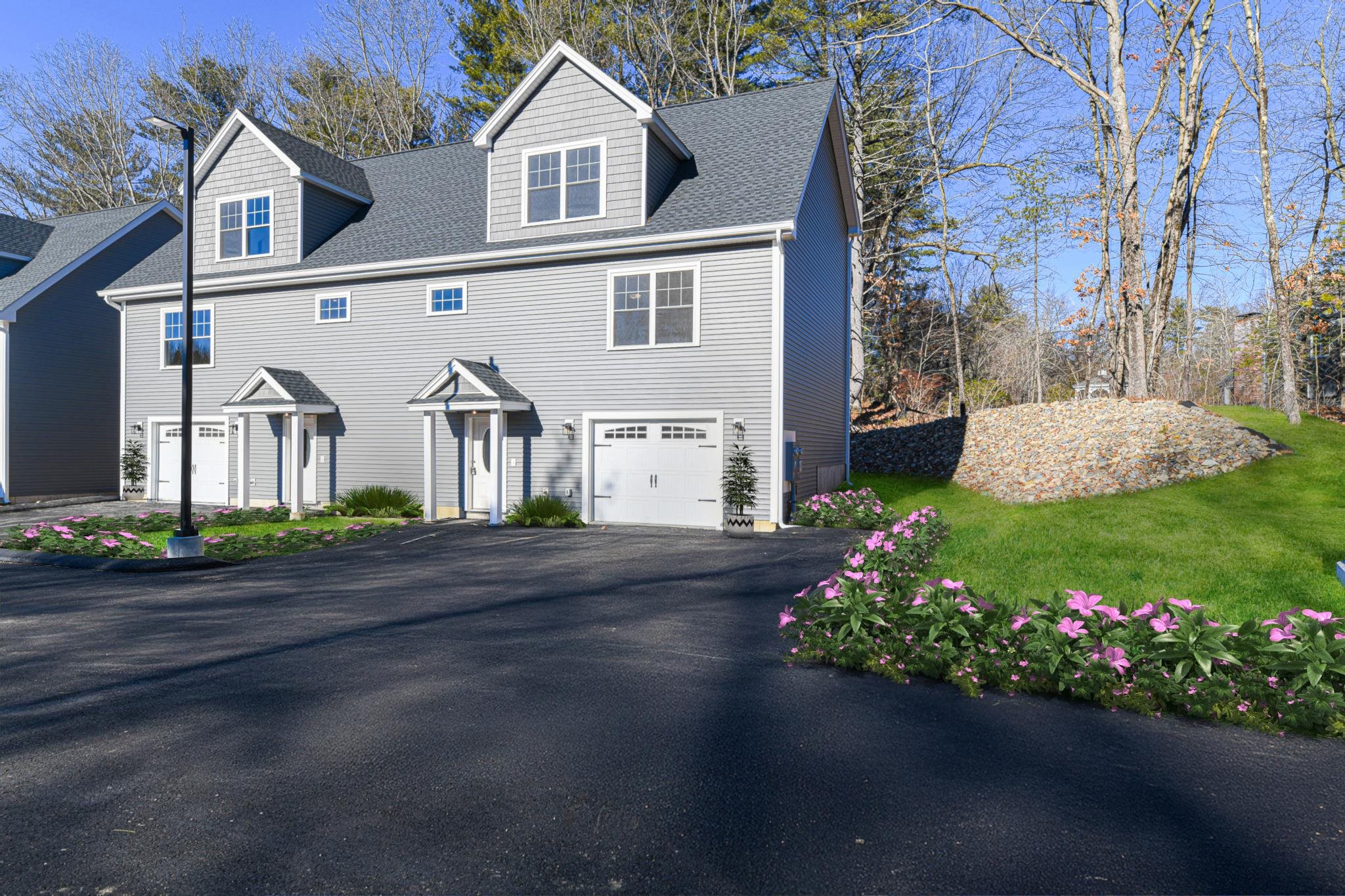
44 photos
$583,900
MLS #5061431 - Condo
NEW FLOOR PLAN!! PLUS 3.25%* SPECIAL BUILDER FINANCING in addition to GENEROUS BUILDER INCENTIVES NOW BEING OFFERED for the Month of September. Phase II now available, this new design has 2 bathrooms and walk out basement and a outside yard area exclusive use for you!! This floor plan can accommodate your future needs as well by finishing the extra square footage in the lower level with sliding door walk out to patio with an additional 20' X 30" yard (limited common area) for your outside living needs and enjoyment for such things as fire pits, lawn furniture etc. 2 units per building! All are end units!! Centrally located on Route 102 with access to Route 93 and Route 3. Quality constructed with no connecting interior walls except roof and exterior sheathing so there is no sound transference. Super insulated for comfort and quietness. The standard interior is upgraded to include Oak hardwood flooring and plater walls. 2nd floor with main primary bedroom with vaulted cathedral bi-peaked ceiling and features two walk in closets. Double sink vanity in bath and a 3rd room office/den on the upper floor for privacy for your work-at-home needs or third sleeping area. This plan even has a 3/4 bath on the first floor with builder supplied washer and dryer in a laundry area off the garage. Low condo fee! $335 per month. (*interest rate is the 1st year rate based on a 3-2-1 builder funding Buy-down and is subject to change and may vary and will be quoted at time of contract)
Listing Office: RE/MAX Innovative Properties, Listing Agent: Rod Clermont 
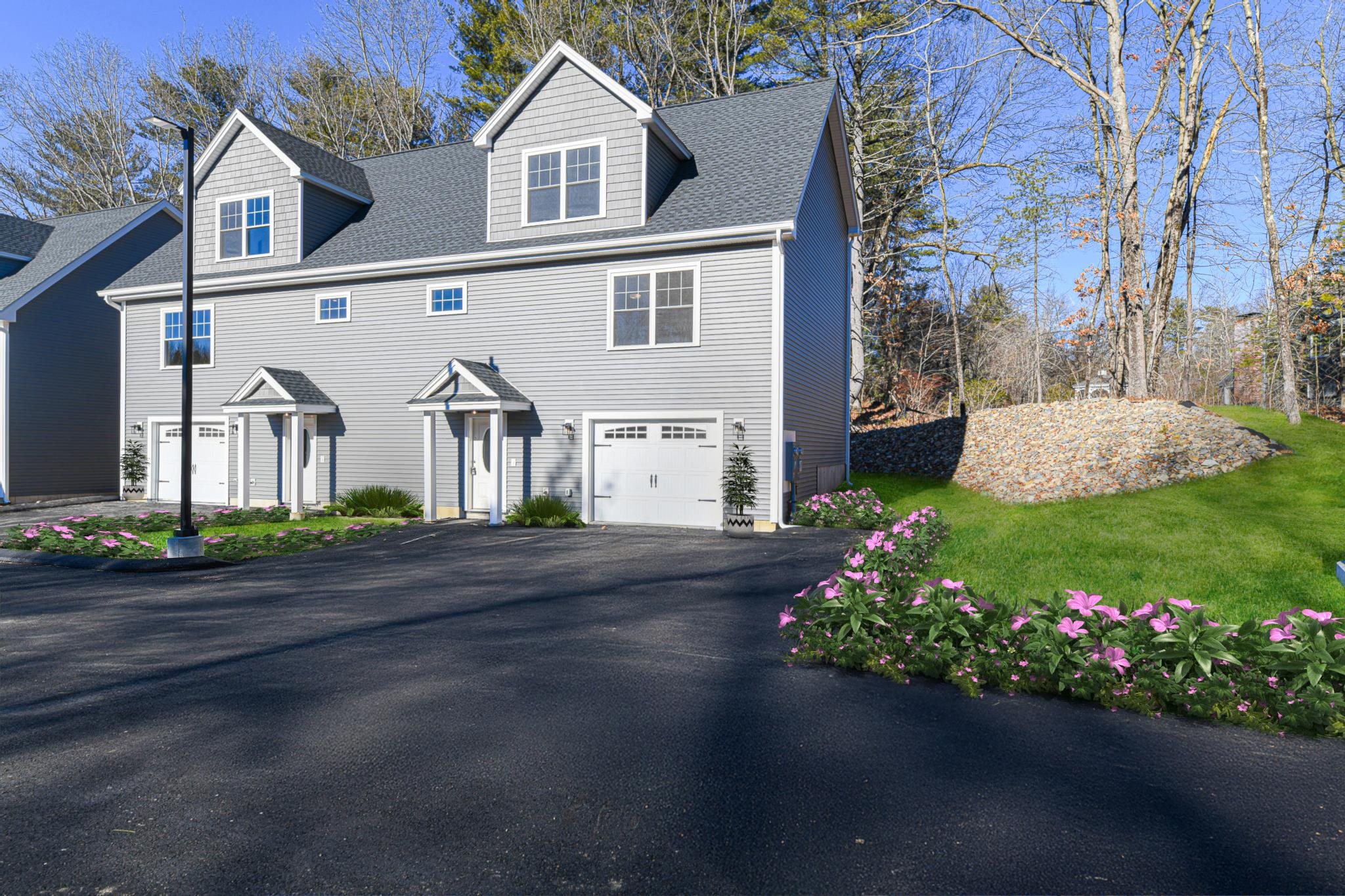
40 photos
$583,900
MLS #5061434 - Condo
NEW FLOOR PLAN!! PLUS 3.25%* SPECIAL BUILDER FINANCING in addition to GENEROUS BUILDER INCENTIVES NOW BEING OFFERED for the Month of September. Phase II now available, this new design has 2 bathrooms and walk out basement and a outside yard area exclusive use for you!! This floor plan can accommodate your future needs as well by finishing the extra square footage in the lower level with sliding door walk out to patio with an additional 20' X 30" yard (limited common area) for your outside living needs and enjoyment for such things as fire pits, lawn furniture etc. 2 units per building! All are end units!! Centrally located on Route 102 with access to Route 93 and Route 3. Quality constructed with no connecting interior walls except roof and exterior sheathing so there is no sound transference. Super insulated for comfort and quietness. The standard interior is upgraded to include Oak hardwood flooring and plater walls. 2nd floor with main primary bedroom with vaulted cathedral bi-peaked ceiling and features two walk in closets. Double sink vanity in bath and a 3rd room office/den on the upper floor for privacy for your work-at-home needs or third sleeping area. This plan even has a 3/4 bath on the first floor with builder supplied washer and dryer in a laundry area off the garage. Low condo fee! $335 per month. (*interest rate is the 1st year rate based on a 3-2-1 builder funding Buy-down and is subject to change and may vary and will be quoted at time of contract)
Listing Office: RE/MAX Innovative Properties, Listing Agent: Rod Clermont 
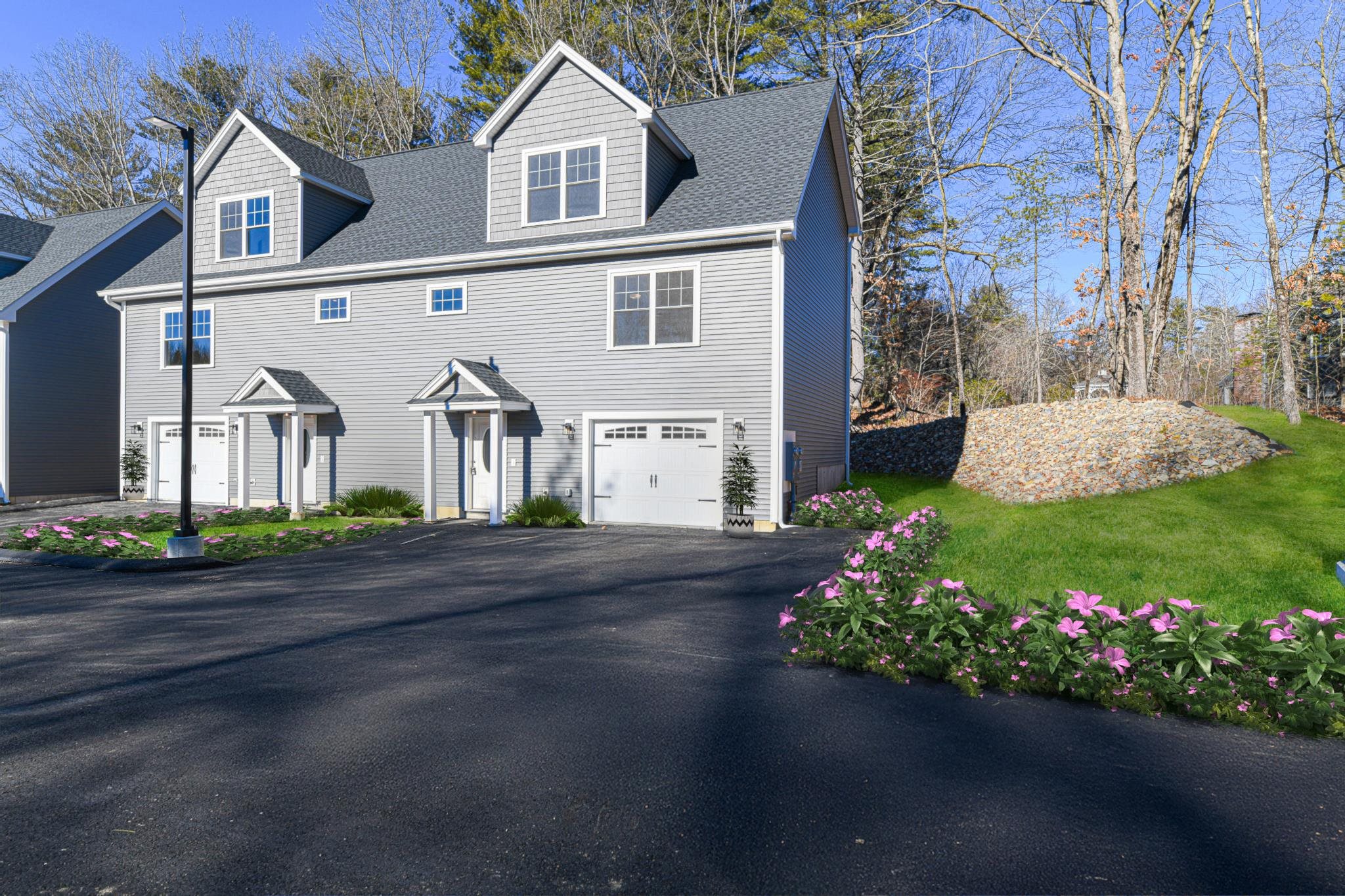
40 photos
$589,000
MLS #5057622 - Condo
Golfers Dream at Atkinson Heights, a Premier 55+ Community offering an exceptional living experience! Overlooking the 17th Fairway, this beautiful first floor unit offers an open-concept kitchen with island, soft close shaker-style cabinets, quartz counters & SS appliances. The spacious living and dining area include oak hardwood floors, crown moldings, a cozy gas fireplace & custom built-ins. The primary suite offers beautiful golf course views, ample closet space and a luxurious bathroom with a double vanity, quartz counters & walk-in tiled shower with bench. A second bedroom, full bath and in-unit laundry complete the inside of this unit. Sit on your covered trex deck overlooking the gorgeous lush greens on the 17th Fairway at Atkinson Country Club! Additional amenities include underground heated garage parking with storage, a luxurious community center with social spaces, a fitness room, community garden and more! Atkinson Heights also provides elevators in buildings, dog washing stations and walking trails throughout the beautiful grounds. Residents enjoy a maintenance-free lifestyle in a vibrant, welcoming environment within walking distance to the restaurant. All occupants must be 55+.
Listing Office: Re/Max Innovative Properties - Windham, Listing Agent: Premier Home Team 
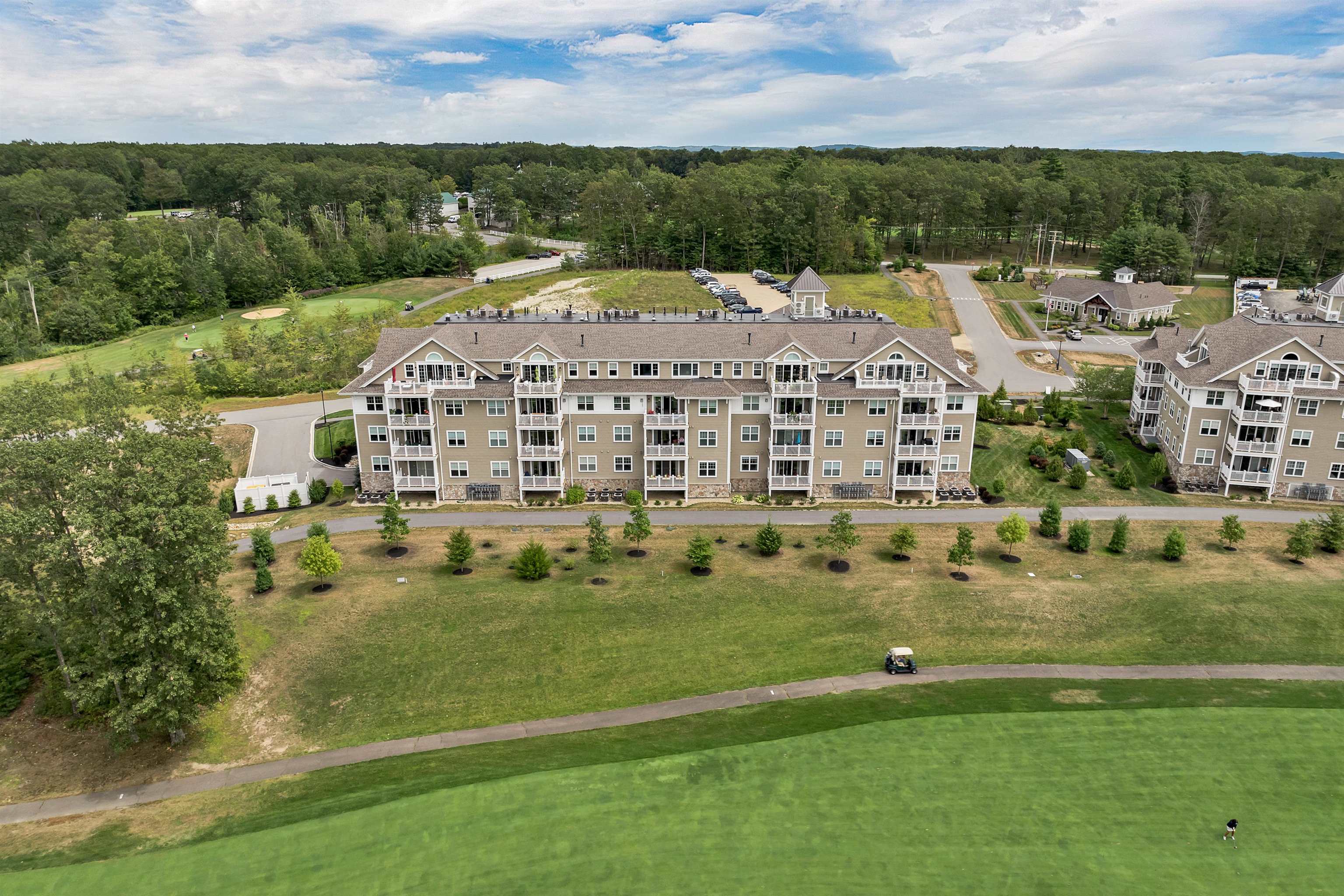
40 photos
$625,000
MLS #5066071 - Condo
Welcome to 50 Hollow Ridge Drive, a beautifully renovated Mines Falls detached condo offering effortless single-level living. Enjoy peace of mind with a new HVAC system and appreciate the bright, open layout featuring gleaming wood floors, a new kitchen with white soft-close cabinetry, quartz countertops, and new stainless steel appliances, flowing to a dining area and cozy living room with a gas fireplace. A sunroom opens to a private deck, perfect for morning coffee or relaxing evenings. The primary suite offers a new en-suite bath with tiled shower and double closets. A second spacious bedroom, full bath, and laundry complete the main level. The freshly painted interior enhances every room’s appeal. The finished walkout basement includes a bath with shower, bonus room, and flex space—perfect for guests, work, or play. With a two-car garage, freshly painted front entry, and move-in ready style, this home is ready for you to enjoy the holidays and beyond!
Listing Office: RE/MAX Innovative Properties, Listing Agent: Kelty Agnew 
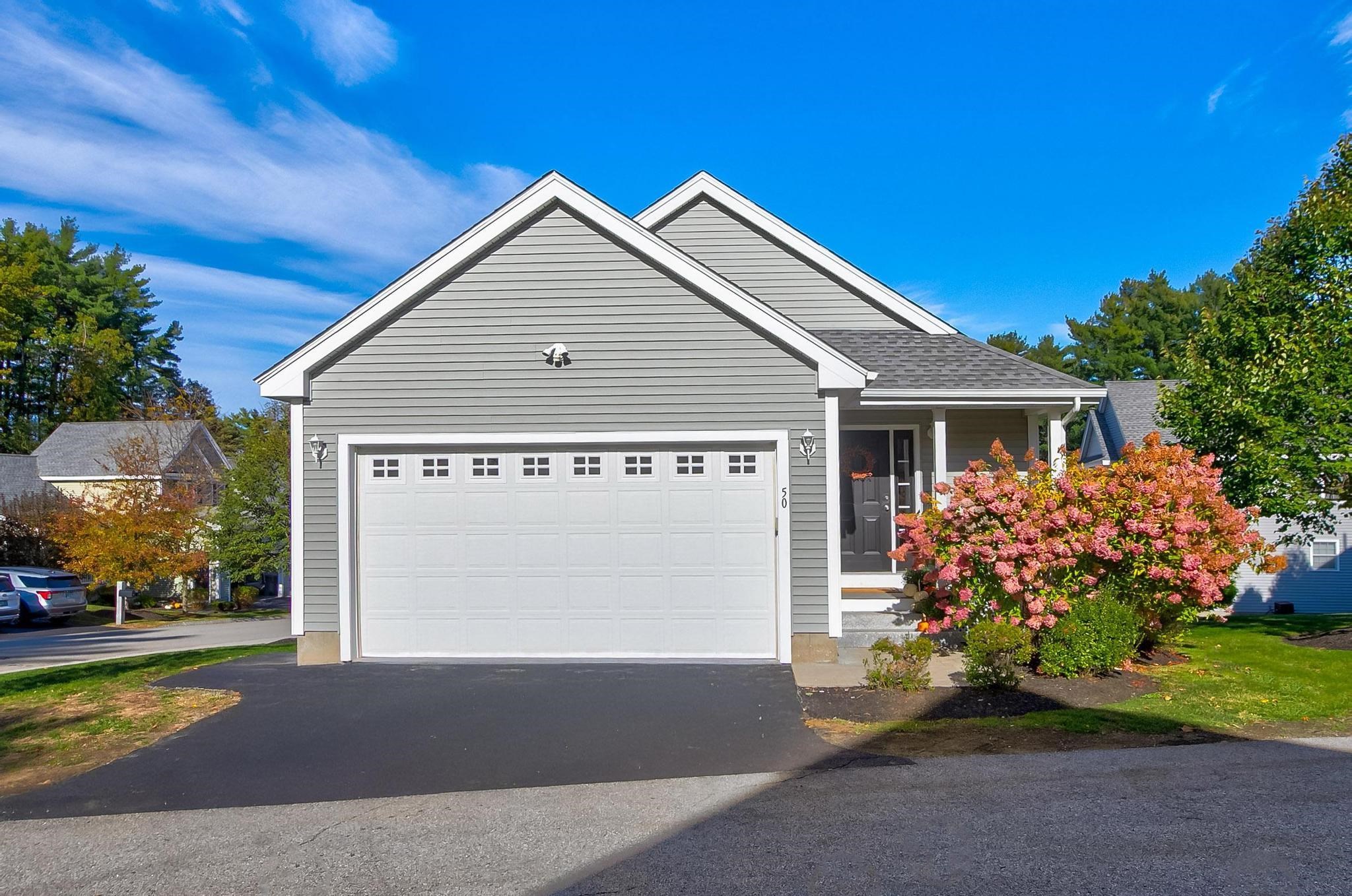
37 photos
$649,900
MLS #73454685 - Condo
DESIGNERS own 3-bed/3.5-bath unit available at sought-after Mill Pond. Better than new, this fully renovated unit boasts 4 finished levels, features amazing views, and has impeccable attention to detail. Beautiful newly renovated kitchen that opens to a sophisticated living room with a fireplace and slider to a private balcony with tranquil views. Dining room overlooking private courtyard with flower garden and plenty of space for outdoor entertaining. Upstairs you'll find a gorgeous primary suite, with a new bath and ample closet space. 2nd bedroom, full bath, and laundry complete the second floor. Bonus loft on the 3rd floor with huge picture windows that allow the natural sunlight to pour in. The lower level has an additional bedroom or flex space with yet another new bath with radiant heat. Finally, don't forget about the new clubhouse and pool. Don't miss this special property!
Listing Office: RE/MAX Partners, Listing Agent: Krystal Solimine 
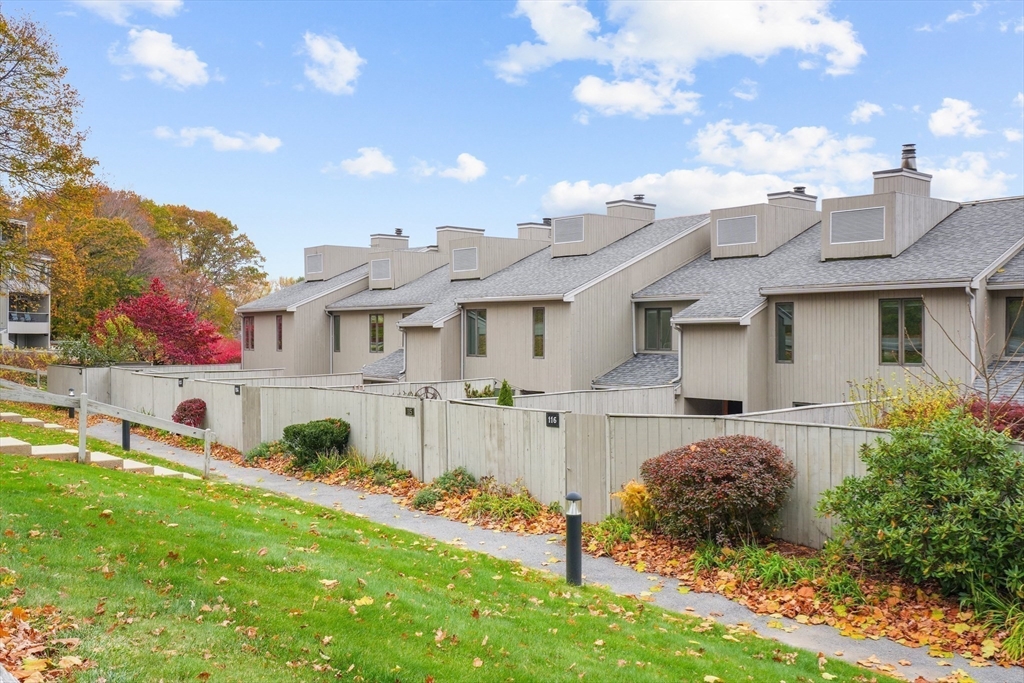
33 photos
$661,900
MLS #5031225 - Condo
Welcome to this charming Cape-style home, where modern convenience meets classic appeal. Step inside and be greeted by an inviting open-concept layout that seamlessly blends the cozy atmosphere of a traditional Cape with the spaciousness of contemporary design. On the main floor, you’ll find a well-sized primary bedroom that offers comfort and privacy, complete with a large walk-in closet and easy access to the full bathroom, designed with modern fixtures and finishes. Upstairs, two additional bedrooms and a large full bath provide flexible living options, whether for family or a home office. Each room is bright and airy, featuring plenty of closet space and wonderful Cape-style character. The lower level features a large walk-out that could be finished for future additional living space, if desired. Located in Pipit Estates a new cul-de-sac of New England style detached condominiums. No age restrictions here and pet friendly! Take advantage of all the charming town of Chester has to offer including their top-rated school system.
Listing Office: RE/MAX Innovative Properties, Listing Agent: Al Rotondi 
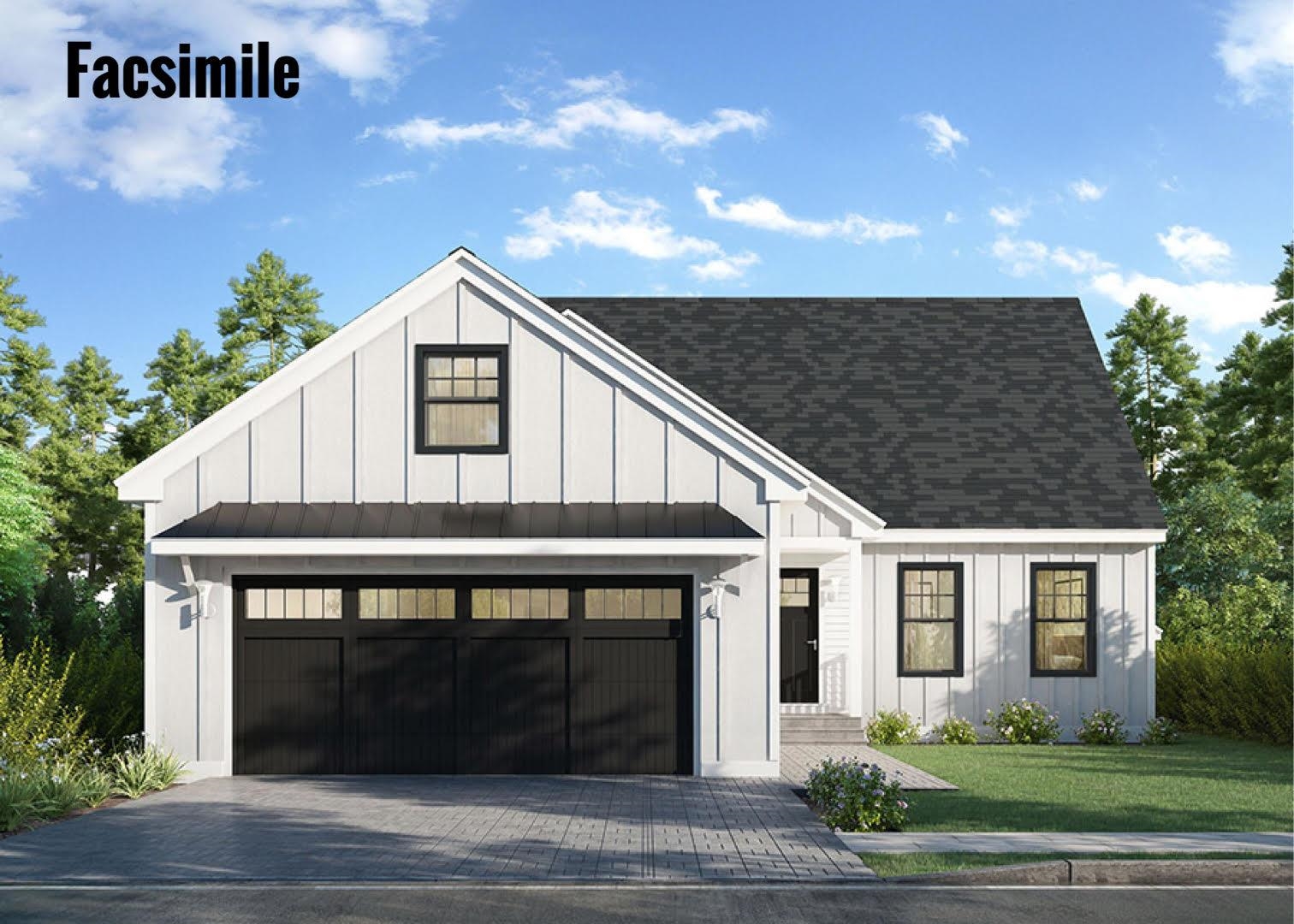
3 photos
$669,900
MLS #73464629 - Condo
Nestled on a quiet dead-end street, this beautifully updated townhouse offers a perfect blend of comfort, style, and convenience. Hardwood flooring throughout and elegant granite countertops create a refined yet welcoming living space ideal for both everyday living and entertaining. Enjoy the added value of low condo fees and the peace of a well-maintained community. Located just minutes from shopping, dining, and daily conveniences, with easy access to major commuter routes and only 20 minutes from Boston Logan Airport—this home is ideal for buyers seeking a low-maintenance lifestyle without sacrificing location or quality.
Listing Office: RE/MAX Innovative Properties, Listing Agent: Ashlee Cantin 

37 photos
$679,900
MLS #5051511 - Condo
Don’t miss out on this beautiful condex. It has 2,004 square feet of living space with a great level wooded lot. New to market. Now under construction. Great location in Litchfield, NH. Only 10 min away from restaurants, grocery stores, airport, medical outlets and highways. Nice large farmers porch on front of home. Bright open concept with large living area with gas fireplace. Features Stainless kitchen appliances including Microwave, gas range (Propane) and dish washer. Granite counters in kitchen and baths. On-demand hot water - 12 x 12 composite deck – large primary suite with ¾ bath & walk-in closet. 1/2 bath on 1st floor - Attached 1 car garage – private wooded backyard – Public water - no monthly condo fee
Listing Office: RE/MAX Innovative Properties, Listing Agent: Clara Doss 
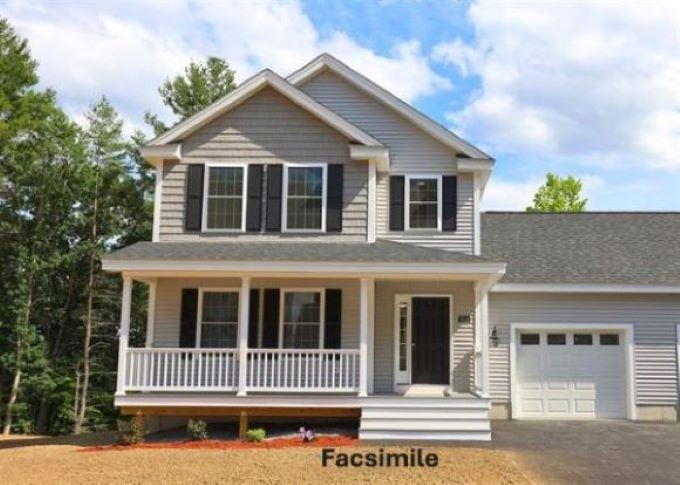
6 photos
$679,900
MLS #5051514 - Condo
Don’t miss out on this beautiful condex. It has 2,004 square feet of living space with a great level wooded lot. New to market. Now under construction. Great location in Litchfield, NH. Only 10 min away from restaurants, grocery stores, airport, medical outlets and highways. Nice large farmers porch on front of home. Bright open concept with large living area with gas fireplace. Features Stainless kitchen appliances including Microwave, gas range (Propane) and dish washer. Granite counters in kitchen and baths. On-demand hot water - 12 x 12 composite deck – large primary suite with ¾ bath & walk-in closet. 1/2 bath on 1st floor - Attached 1 car garage – private wooded backyard – Public water - no monthly condo fee
Listing Office: RE/MAX Innovative Properties, Listing Agent: Clara Doss 
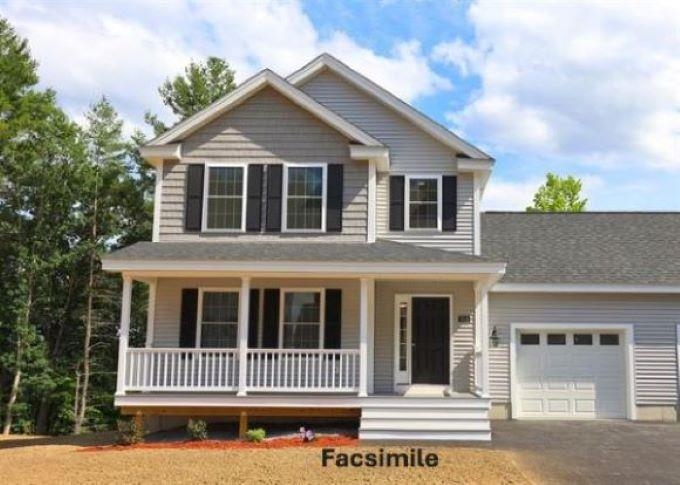
6 photos
$689,900
MLS #73364523 - Condo
Unit under construction. "BEST VALUE in NEW CONSTRUCTION ADULT COMMUNITIES "Louis Farm Village " An Over 55 +Adult Community. Designed with elegance and comfort in mind. 20 Units on a private cul-de-sac. Open Concept, Dramatic Sweeping Ceilings with First Floor Primary Bedroom, 2 1/2 Baths, 2 bedrooms, a loft, Heat/Air Efficient Living (45 HERS rating) 2 Car Garage (with electric charging for vehicles) Town Water & Sewer, Underground Utilities, PLUS 1st Floor hardwood, Large bright kitchen, granite, breakfast bar, Open Concept living area with fireplace, laundry room, deck. Oak stairs lead to 2nd level loft, 2nd bedroom, full bath to give privacy for family and guests. Reserve unit now! for 2025 Occupancies, Pre-Construction pricing for starting PHASE II ( Phase I sold out)** photo similar not exact.GPS to 133 Phineas St Dracut MA to Louis Farm Road (new street)
Listing Office: LAER Realty Partners, Listing Agent: Debbie Forgione 
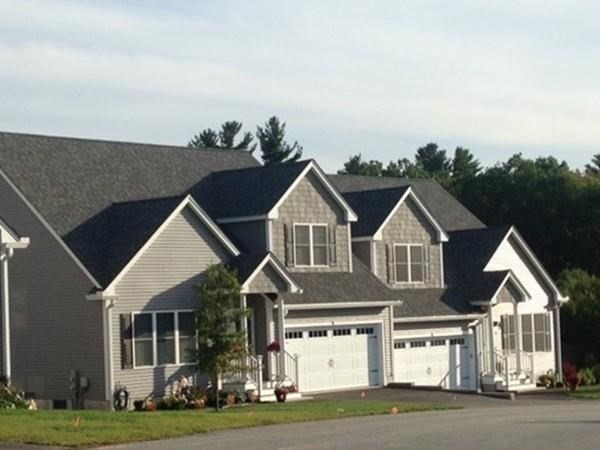
42 photos
$699,900
MLS #5036140 - Condo
Welcome to Chester's newest residential area, Pipit Estates! This new cul-de-sac community of 8 detached nonage restricted condominiums is finally here. Presenting the Falcon Ranch! As you step inside, you'll be greeted by a warm and airy ambiance, thanks to the open layout that effortlessly connects the living, dining, and kitchen areas. The large great room features a cozy fireplace, perfect for those chilly evenings, while abundant natural light pours in through expansive windows, creating a bright and welcoming space. The home boasts three comfortable bedrooms with plenty of closet space including a Primary with a private en-suite bathroom. Additional features include a convenient laundry room, a walk-in pantry, and a two-car garage. Take advantage of all the charming town of Chester has to offer including their top-rated school system. Other lots, ranch and colonial floor plans are available.
Listing Office: RE/MAX Innovative Properties, Listing Agent: Al Rotondi 
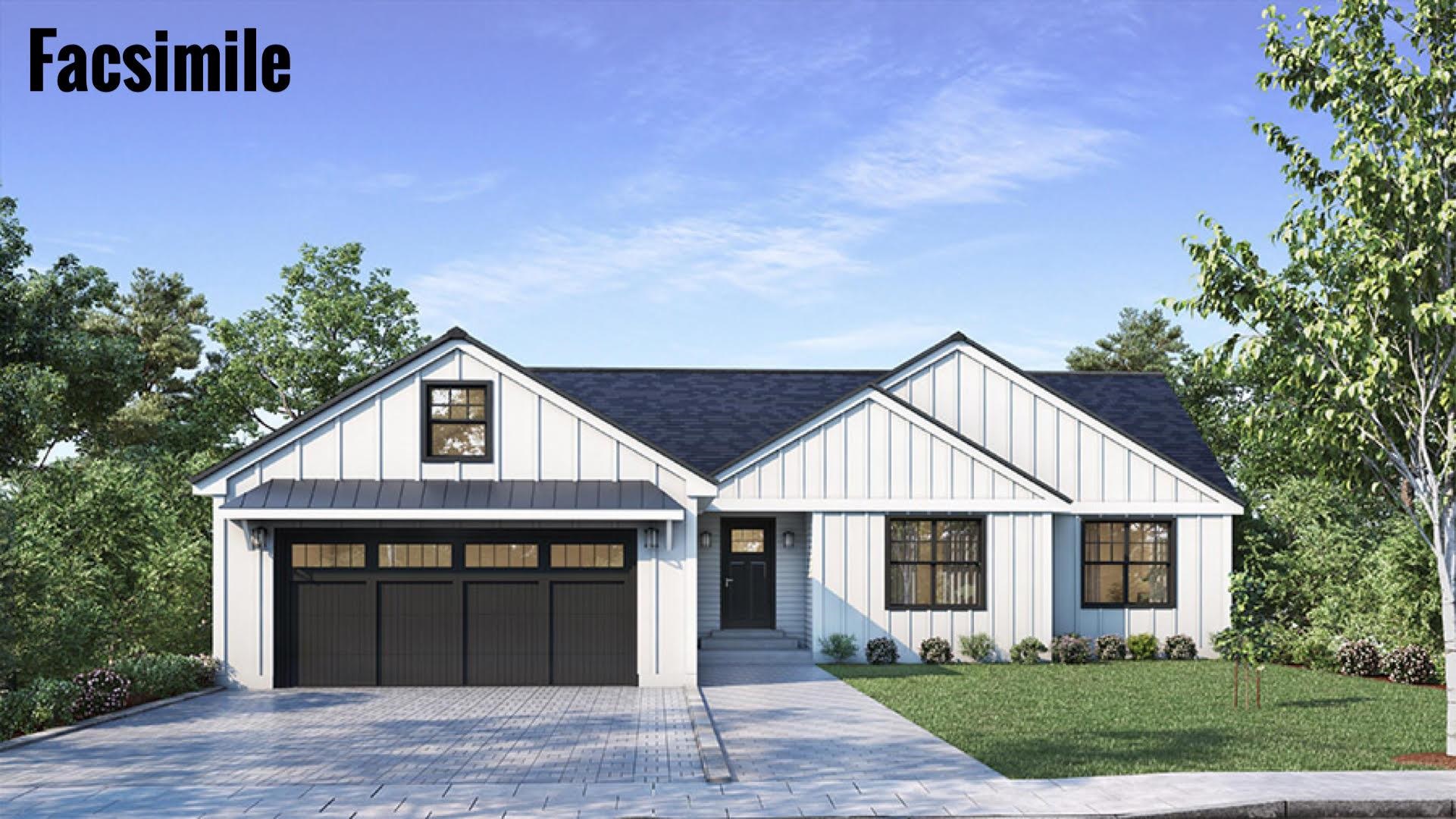
2 photos
$745,900
MLS #73409632 - Condo
Located at 24 Brouilette St U:A, in the charming city of Chelmsford, Massachusetts, this condominium presents an attractive property in great condition, ready to welcome its new owners. The heart of this condominium is undoubtedly its kitchen, a culinary enthusiast's dream. This space features stone countertops that offer both beauty and durability, complementing the shaker cabinets and wood wall, while the high-end range oven and stovetop provide exceptional cooking experiences. The built-in refrigerator keeps ingredients fresh and accessible, and the large kitchen island provides ample space for meal preparation and casual dining, while the wine cooler ensures your favorite vintages are always perfectly chilled. Crown molding adds a final touch of elegance. The living room is a haven of relaxation and warmth, centered around a fireplace that promises cozy evenings. The crown molding adds a touch of sophisticated elegance to the space.
Listing Office: RE/MAX Innovative Properties, Listing Agent: Brian McMahon 
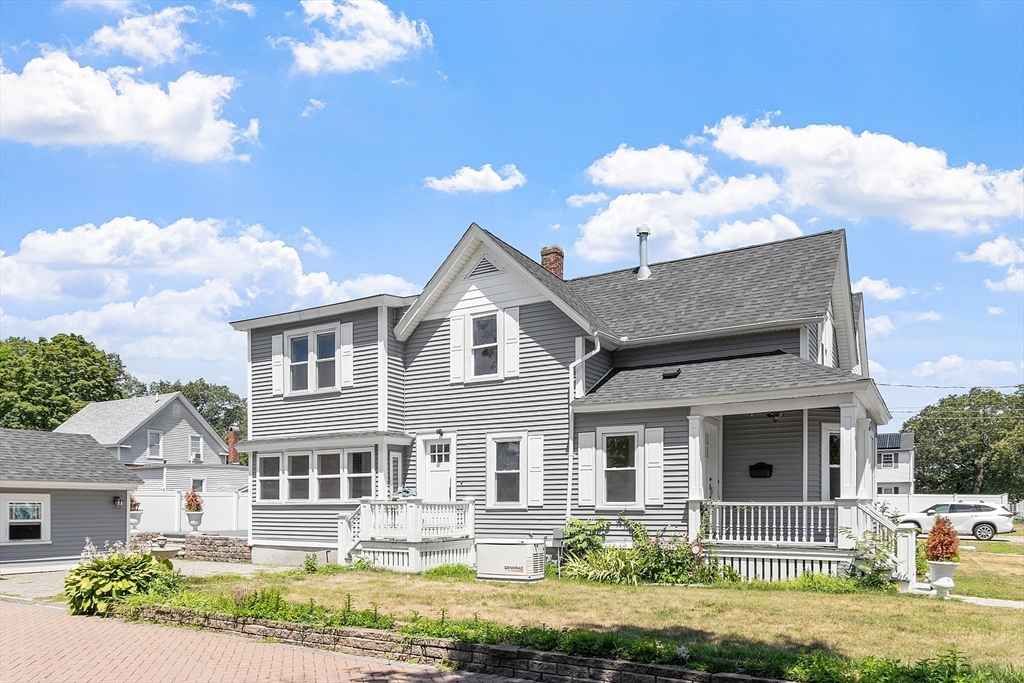
40 photos
$750,000
MLS #73385422 - Condo
New Construction - built & ready to go! Welcome to the Jefferson Farmhouse at Pipit Estates. This new house style offers a wonderful open floor plan! The Eat-in Kitchen is perfect with granite counters, stainless steel appliances, and a large pantry. The Mudroom with an entrance from the garage will be a handy space for all. A formal Dining Room and a nice sized office round out the 1st floor. 3 large Bedrooms, a Primary Bedroom with attached Bathroom, and a great Laundry Room complete the second floor. The full basement is a walk-out with slider, daylight windows, and roughed out for a future full bathroom. Pet friendly! Non-age restricted community. Beautiful country setting with over 16 acres of open space. Take advantage of all the charming town of Chester has to offer including a top-rated school system!
Listing Office: RE/MAX Innovative Properties, Listing Agent: Hollie Halverson 
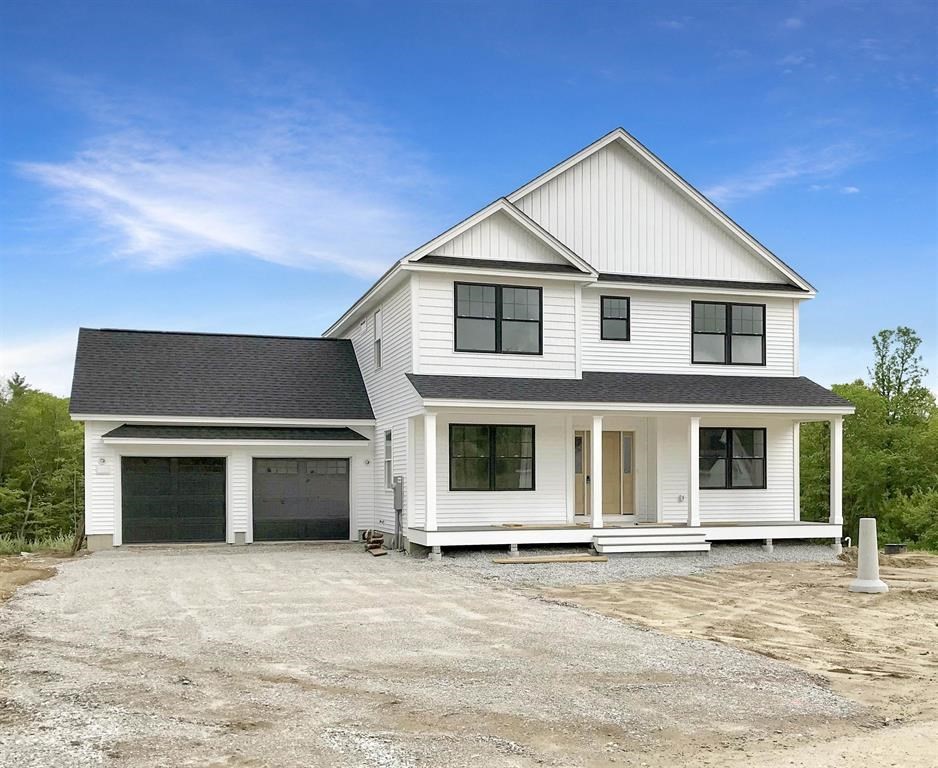
29 photos
$765,900
MLS #5027584 - Condo
Welcome to the Jefferson Farmhouse at Pipit Estates. Why wait this home is complete and ready to go! This new house style offers a wonderful open floor plan. The Eat-in Kitchen is perfect with granite counters, stainless steel appliances, and a large pantry. The Mudroom with an entrance from the garage will be a handy space for all. A formal Dining Room and a nice sized office round out the 1st floor. 3 large Bedrooms, a good-sized full bath, and a Primary Bedroom with attached Bathroom complete the second floor. The full basement is a walk-out with slider, daylight windows, and roughed out for a future full bathroom. Pet friendly & non-age restricted community. Beautiful country setting with over 16 acres of open space. Take advantage of all the charming town of Chester has to offer including a top-rated school system!
Listing Office: RE/MAX Innovative Properties, Listing Agent: Al Rotondi 
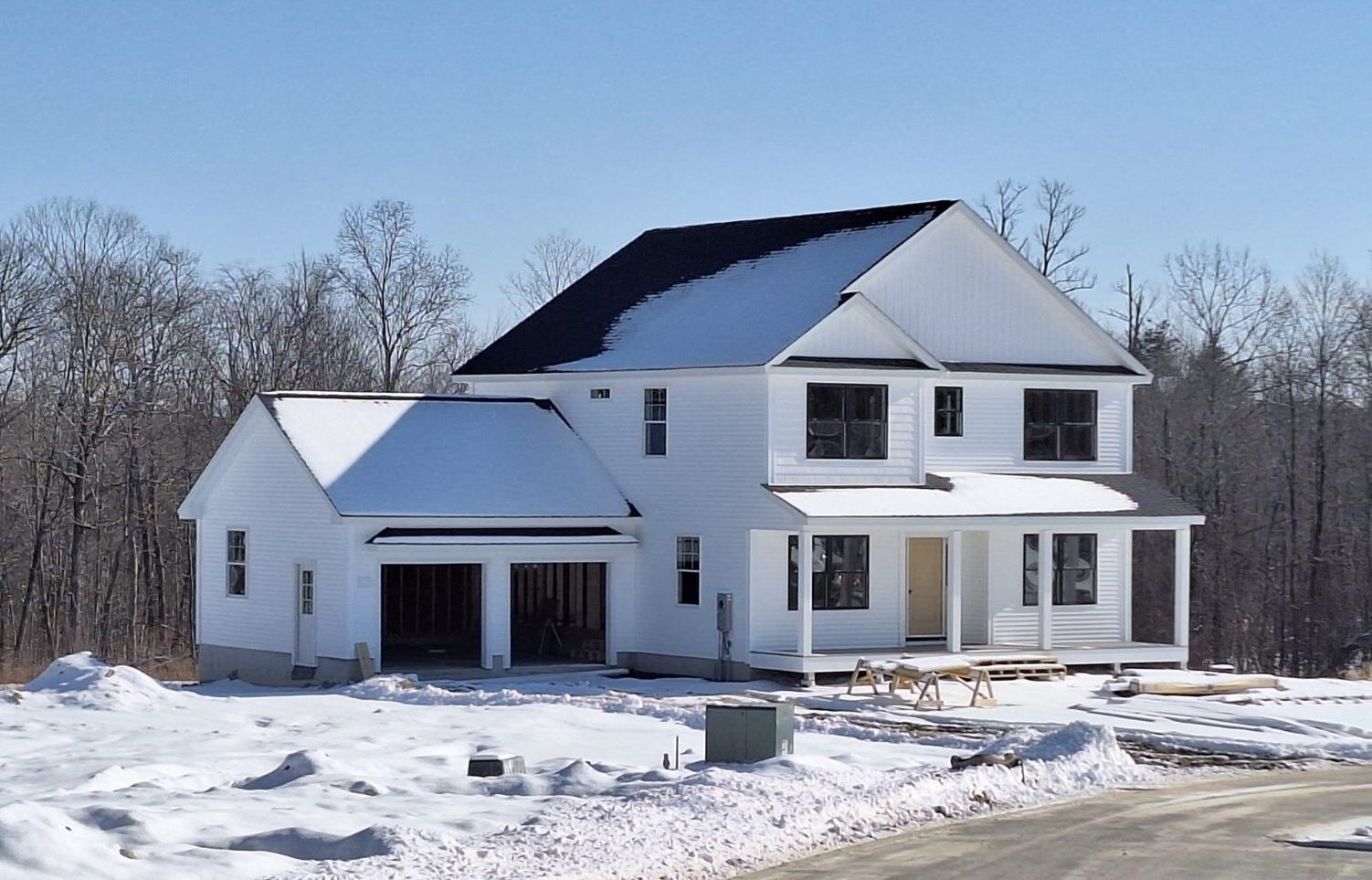
27 photos
$779,900
MLS #5063646 - Condo
Welcome to Del Ray Place, perfectly situated within one of Windham’s most sought-after 55+ communities. The gourmet kitchen boasts granite countertops, high-end stainless-steel appliances, a center island, and a sunlit breakfast nook opening to a private balcony. The family room impresses with soaring vaulted ceiling and a striking gas fireplace. Nice size office/living room. The first-floor primary suite is a serene retreat, featuring a spa-inspired tiled bath and a spacious walk-in closet. For effortless living, a laundry room is also located on the main level and gleaming hardwood floors. The second floor offers a generous guest bedroom, full bath, versatile bonus room, and two oversized walk-in attics—ideal for storage or future expansion. A two-car garage and a full walk-out basement provide additional flexibility. With luxury finishes throughout and timeless architectural detail, this home is designed for those seeking style, space, and sophistication. This home is 4 years young and shows brand new, beaming with pride of ownership throughout. Why wait for New Construction!
Listing Office: Re/Max Innovative Properties - Windham, Listing Agent: Jim Dolliver 
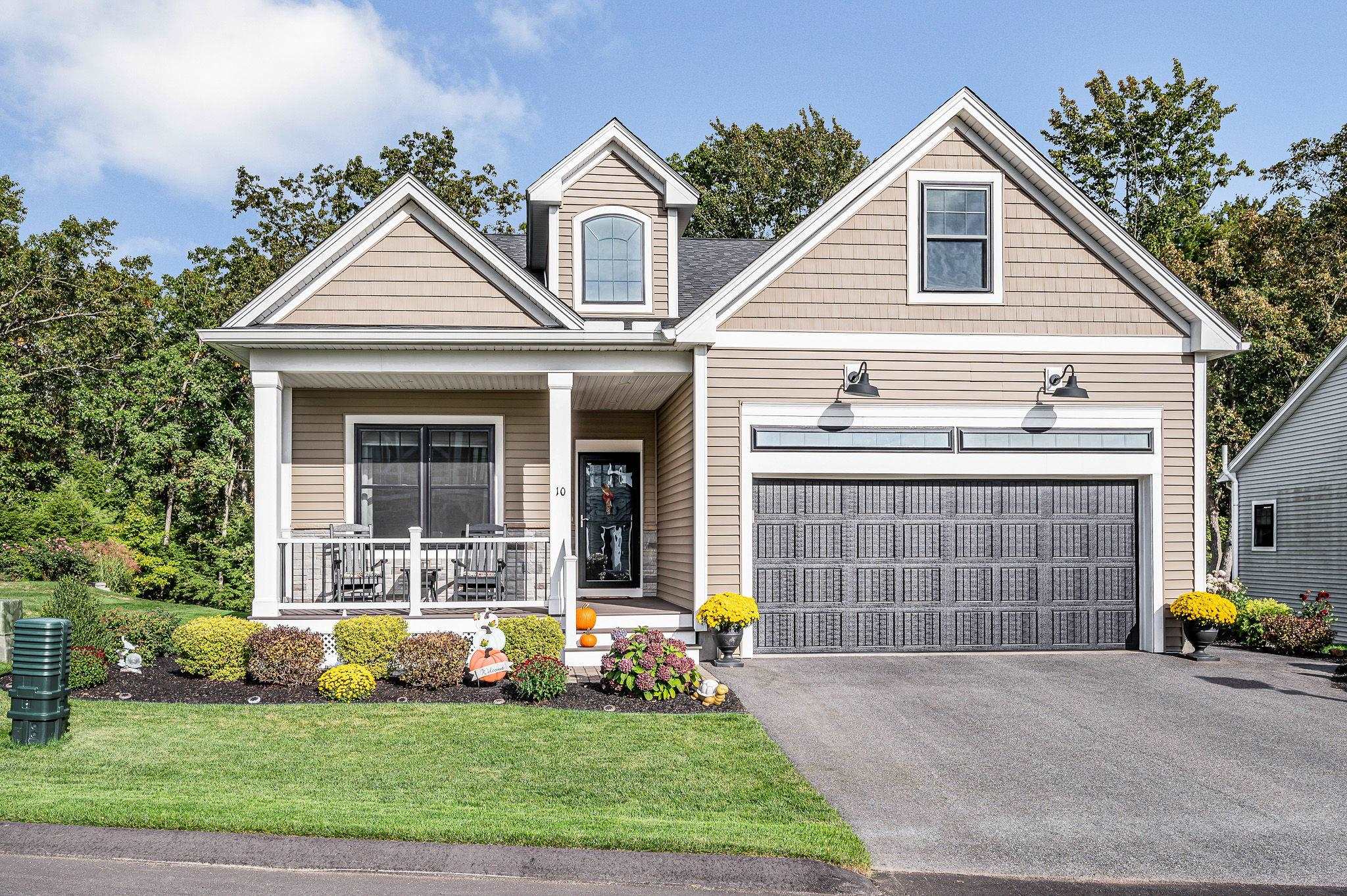
45 photos
$825,000
MLS #5064453 - Condo
Welcome to this stunning end-unit townhome in the highly desirable Sky Meadow community of South Nashua. Offering the perfect blend of privacy, comfort,and modern updates, this home is move-in ready. The sought-after first-floor primary suite complements the main level’s vaulted ceilings, multiple skylights, wall of windows that fill the living room with natural light, hardwood floors, gas fireplace, and custom plantation shutters. The recently updated kitchen features new stainless steel appliances, quartz counters, and a center island, flowing seamlessly into the dining and living areas. With 3 spacious bedrooms, each with custom California closets, 2.5 newly updated baths, this home provides space for both relaxation and entertaining. The 3rd-floor loft is ideal for a home office or possible 4th bedroom, while the newly finished basement offers flexible living space and a large laundry room. Convenient direct garage entry into the kitchen, a 220 in the garage ready for a portable EV Charger. A new HVAC system add to the home’s modern comfort and efficiency. Sky Meadow offers the ultimate in lifestyle living with gated security, beautifully maintained grounds, Recreational memberships for golf, swimming and other amenities. A perfect commuter location just minutes to Route 3, shopping, and restaurants.
Listing Office: RE/MAX Innovative Properties, Listing Agent: Lynda Wilkes 
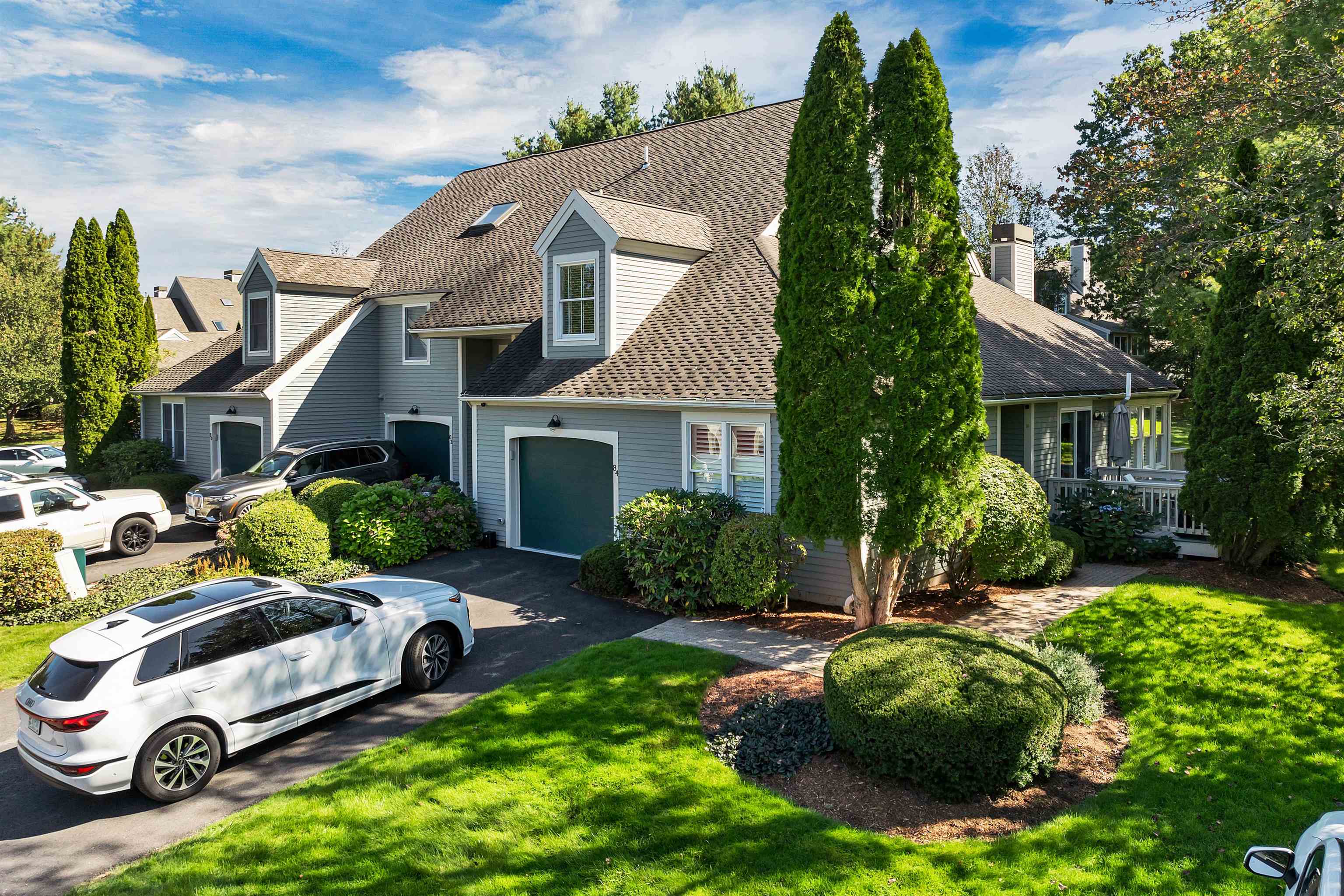
56 photos
$825,000
MLS #73445430 - Condo
Welcome to this stunning end-unit townhome in the highly desirable Sky Meadow community of S. Nashua great commuter location. Offering the perfect blend of privacy,comfort, and modern updates, this home is move-in ready. The sought-after first-floor primary suite complements the main level’s vaulted ceilings, multiple skylights, wall of windows that fill the living room with natural light, hardwood floors, gas fireplace, and custom plantation shutters. The recently updated kitchen features new S/S appliances, quartz counters, and a center island, flowing seamlessly into the dining and living areas. With 3 spacious bedrooms, each with custom California closets,2.5 newly updated baths, this home provides space for both relaxation and entertaining. The 3rd-floor loft is ideal for a home office or possible 4th bedroom, while the newly finished basement offers flexible living space and a large laundry room. Convenient direct garage entry into the kitchen. Golf/pool memberships available
Listing Office: RE/MAX Innovative Properties, Listing Agent: Lynda Wilkes 
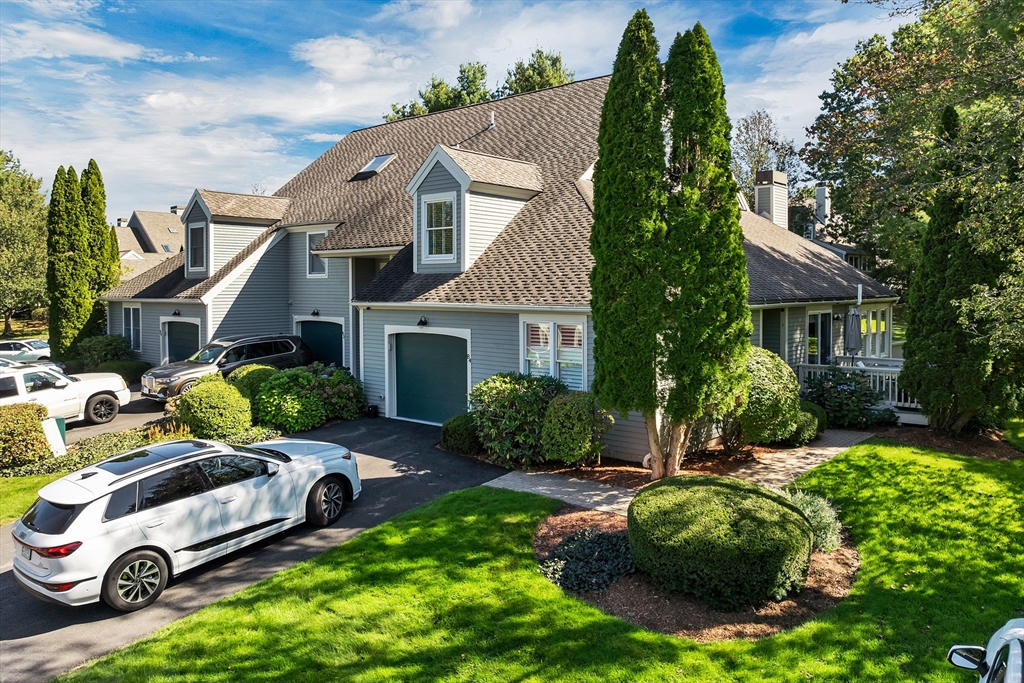
42 photos
$895,000
MLS #73415677 - Condo
*Savvy Investors *Motivated Seller* Location is Key * rare opportunity to own a refined home in a premier Boston locale- A Penthouse unit with roof rights to construct a private roof deck or add skylights makes this an investment with long-term growth potential. Overlooking Boston’s Back Bay Fens, this spacious, highly sought after Front Facing unit has Two bedrooms, one full bath, and features an updated kitchen w/ new cabinets, ss appliances,& quartz countertops, beautiful hardwood floors throughout, 9 ft. high ceilings, and large bay windows overlooking Olmstead’s Emerald Necklace Park. This is a PRIME LOCATION just steps to Boston’s leading educational, cultural, and medical institutions including the Museum of Fine Arts, Symphony Hall, Boston Conservatory at Berklee, Harvard Medical School, & many others. Walking distance to T-Stations, Wholefoods, Longwood Medical, Professionally managed building features a marble foyer, elevator, keyless entry, and locked storage in basement
Listing Office: RE/MAX Partners, Listing Agent: Alexandra Troy 
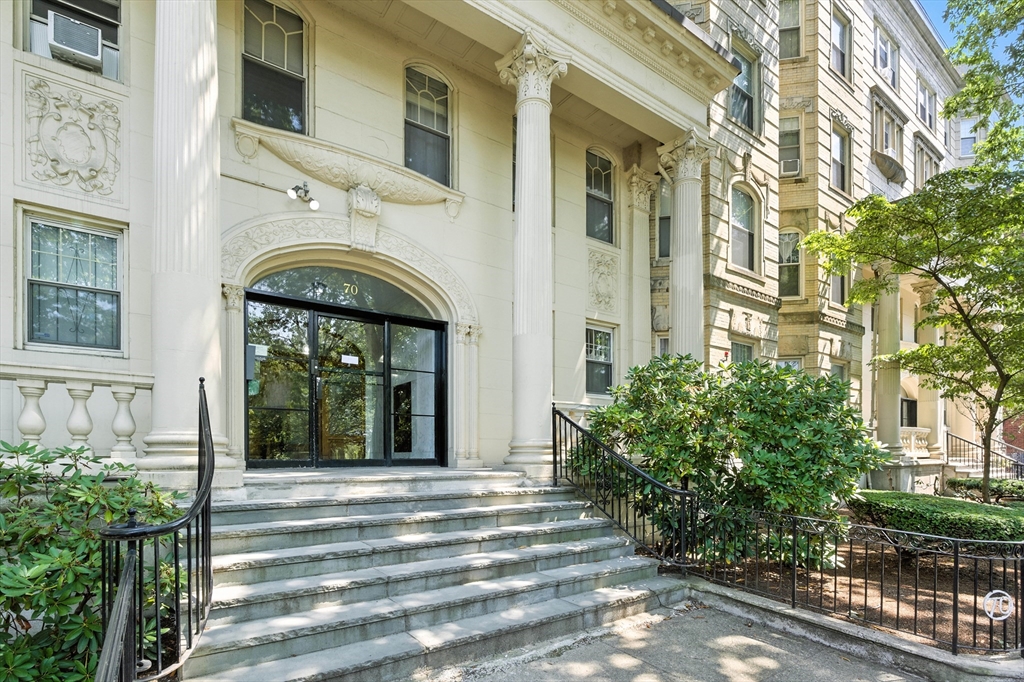
35 photos
$1,499,900
MLS #5066148 - Condo
Fantastic opportunity to own this stunning Adirondack-style 5-bedroom, 4-bath detached townhouse in the sought-after South Down Shores community on Lake Winnipesaukee. Offering over 3,000 sq ft of living space across three levels, this home combines lakefront charm with modern comfort. The main level features a bedroom, full bath and open-concept design with a spectacular kitchen, dining area and fireplaced living room with built-ins, showcasing panoramic lake and mountain views. Upstairs, you’ll find three spacious bedrooms, and a luxurious primary suite with cathedral ceiling, en-suite bath, and a private deck overlooking the lake. A convenient second-floor laundry room completes this level. The finished walkout lower level is perfect for entertaining, with a family room, lounge, bar area, oversized bunk room and full bath. Additional highlights include central A/C, hardwood and tile flooring throughout, a one-car garage, and abundant natural light with breathtaking sunrises visible from almost every room. Enjoy outdoor living at its best with a large deck overlooking the water and a patio with fire pit, ideal for relaxing with family and friends. South Down Shores offers 4,000 feet of shared waterfront, miles of walking trails, tennis, basketball, pickleball, bocce court, private beach, playground, clubhouse, kayak racks, and waterfront picnic areas—all within a secure gated community.
Listing Office: Re/Max Innovative Properties - Windham, Listing Agent: Jim Dolliver 
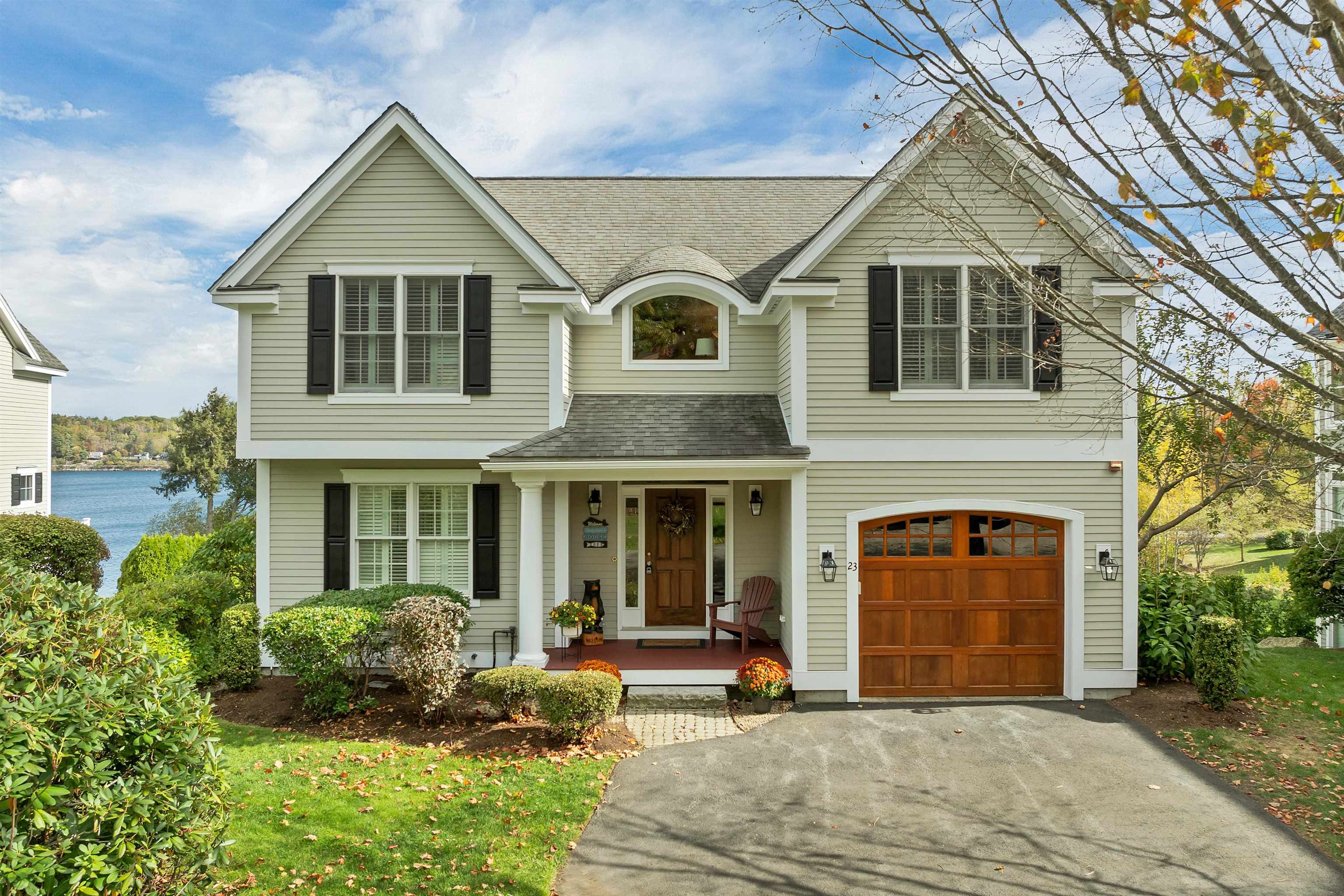
58 photos
Showing 72 listings |
|||||||||||||||||||||||||||||||||||||||||||||||||||||||||||||||||||||||||||||||||||||||||||||||||||||||||||||||||||||||||||||||||||||||||||||||||||||||||||||||||||||||||||||||||||||||||||||||||||||||||||||||||||||||||||||||||||||||||||||||||||||||||||||||||||||||||||||||||||||||||||||||||||||||||||||||||||||||||||||||||||||||||||||||||||||||||||||||||||||||||||||||||||||||||||||||||||||||||||||||||||||||||||||||||||||||||||||||||||||||||||||||||||||||||||||||||||||||||||||||||||||||||||||||||||||||||||||||||||||||||||||||||||||||||||||||||||||||||||||||||||||||||||||||||||||||||||||||||||||||||||||||||||||||||||||||||||||||||||||||||||||||||||||||||||||||||||||||||||||||||||||||||||||||||||||||||||||||||||||||||||||||||||||||||||||||||||||||||||||||||||||||||||||||||||||||||||||||||||||||||||||||||||||||||||||||||||||||||||||||||||||||||||||||||||||||||||||||||||||||||||||||||||||||||||||||||||||||||||||||||||||||||||||||||||||||||||||||||||||||||||||||||||||||||||||||||||||||||||||||