|
|||||||||||||||||||||||||||||||||||||||||||||||||||||||||||||||||||||||||||||||||||||||||||||||||||||||||||||||||||||||||||||||||||||||||||||||||||||||||||||||||||||||||||||||||||||||||||||||||||||||||||||||||||||||||||||||||||||||||||||||||||||||||||||||||||||||||||||||||||||||||||||||||||||||||||||||||||||||||||||||||||||||||||||||||||||||||||||||||||||||||||||||||||||||||||||||||||||||||||||||||||||||||||||||||||||||||||||||||||||||||||||||||||||||||||||||||||||||||||||||||||||||||||||||||||||||||||||||||||||||||||||||||||||||||||||||||||||||||||||||||||||||||||||||||||||||||||||||||||||||||||||||||||||||||||||||||||||||||||||||||||||||||||||||||||||||||||||||||||||||||||||||||||||||||||||||||||||||||||||||||||||||||||||||||||||||||||||||||||||||||||||||||||||||||||||||||||||||||||||||||||||||||||||||||||||||||||||||||||||||||||||||||||||||||||||||||||||||||||||||||||||||||||||||||||||||||||||||||||||||||||||||||||||||||||||||||||||||||||||||||||||||||||||||||||||||||||||||||||||||
|
Home
Single Family Condo Multi-Family Land Commercial/Industrial Mobile Home Rental All Show Open Houses Only $55,000
MLS #5049335 - Single Family
Owner financing may be available! Looking for a seasonal getaway that is budget friendly and in the desirable Lakes Region of NH? - then look no further than this cute, clean, move-in ready and quick close available mobile home in Merrymeeting River MHP in Alton, NH. This 2 bedroom 1 bath home has had lots of updates done and truly is a charmer. Home offers: new Pergo flooring, new propane furnace, new water heater, new kitchen appliances, new pex plumbing, new kitchen bottom cabinets & counter-top, freshly painted and new lighting throughout. Park is situated on the Merrymeeting River with river access great for kayaking and canoeing and fishing alike just steps from your door. You can kayak for a little while or for the day on the miles of meandering lazy river. On top of that this park is nestled in the trees and has an in ground swimming pool for those hot summer days and is located just across the street. Conveniently located off Route 11 making access to Lake Winnipesaukee as well as the seacoast and central NH easy. Park Approval is required, this unit is SEASONAL only and pets are limited to 35lbs total.
Listing Office: RE/MAX Innovative Bayside, Listing Agent: Jennifer Nolin 
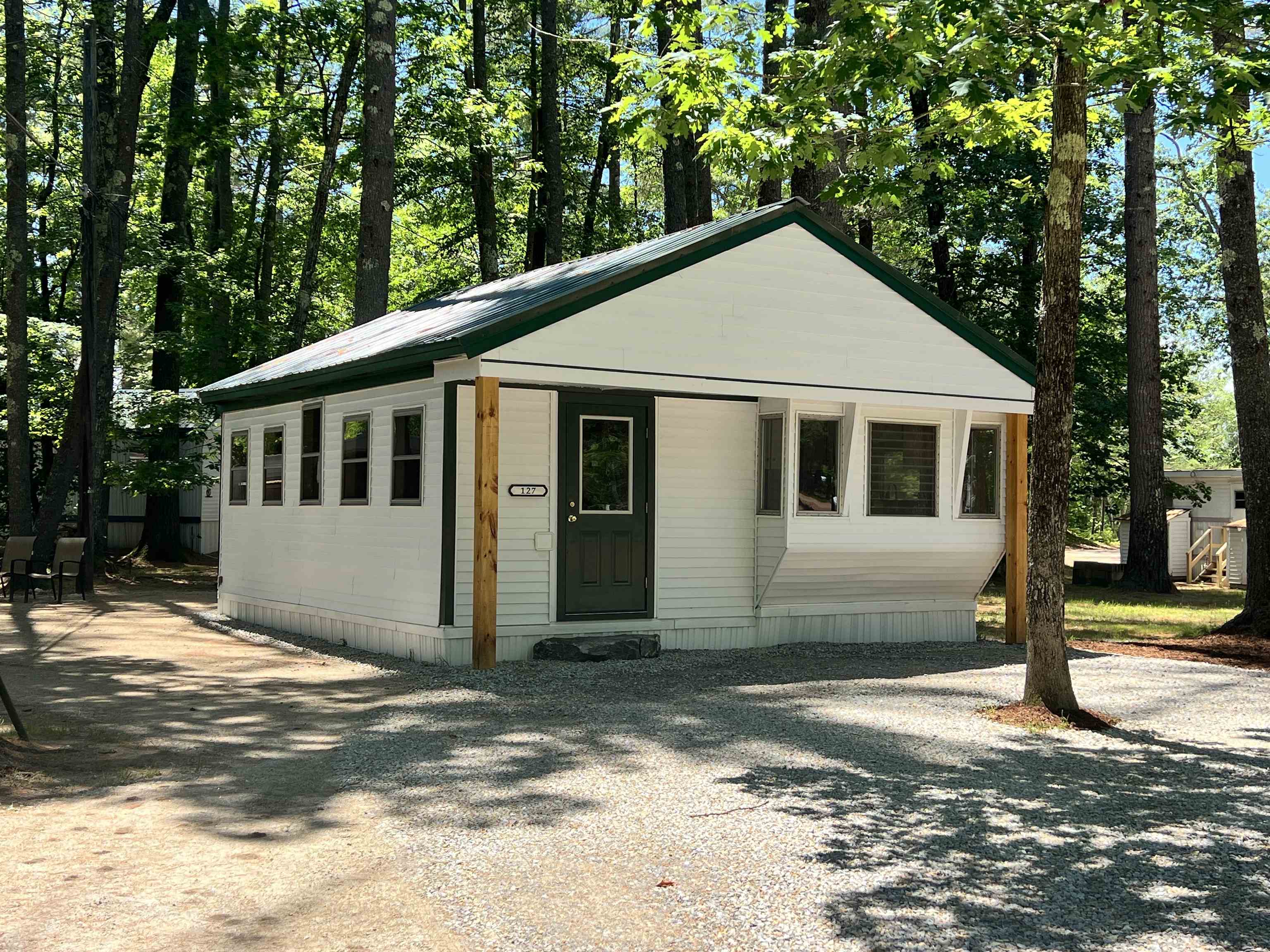
28 photos
$75,000
MLS #5026982 - Single Family
Weirs Beach Area, clean and tidy fifth-wheel home located within walking distance of public beach, shopping and local attractions. This seasonal home is your perfect getaway at a reasonable price. Private bedroom and bath, full kitchen, slide-outs and large deck. Lot rent includes water & sewer. Local amenities include nearby Weirs Beach and boardwalk, shopping and other conveniences, as well as easy access to all the Lakes Region has to offer. Laconia Bike Week, Mount Washington cruises, scenic railroad tours, weekly fireworks displays and more are just outside your door. Don't miss this opportunity to own and vacation in the Lakes Region!
Listing Office: RE/MAX Innovative Bayside, Listing Agent: Ronald Talon 
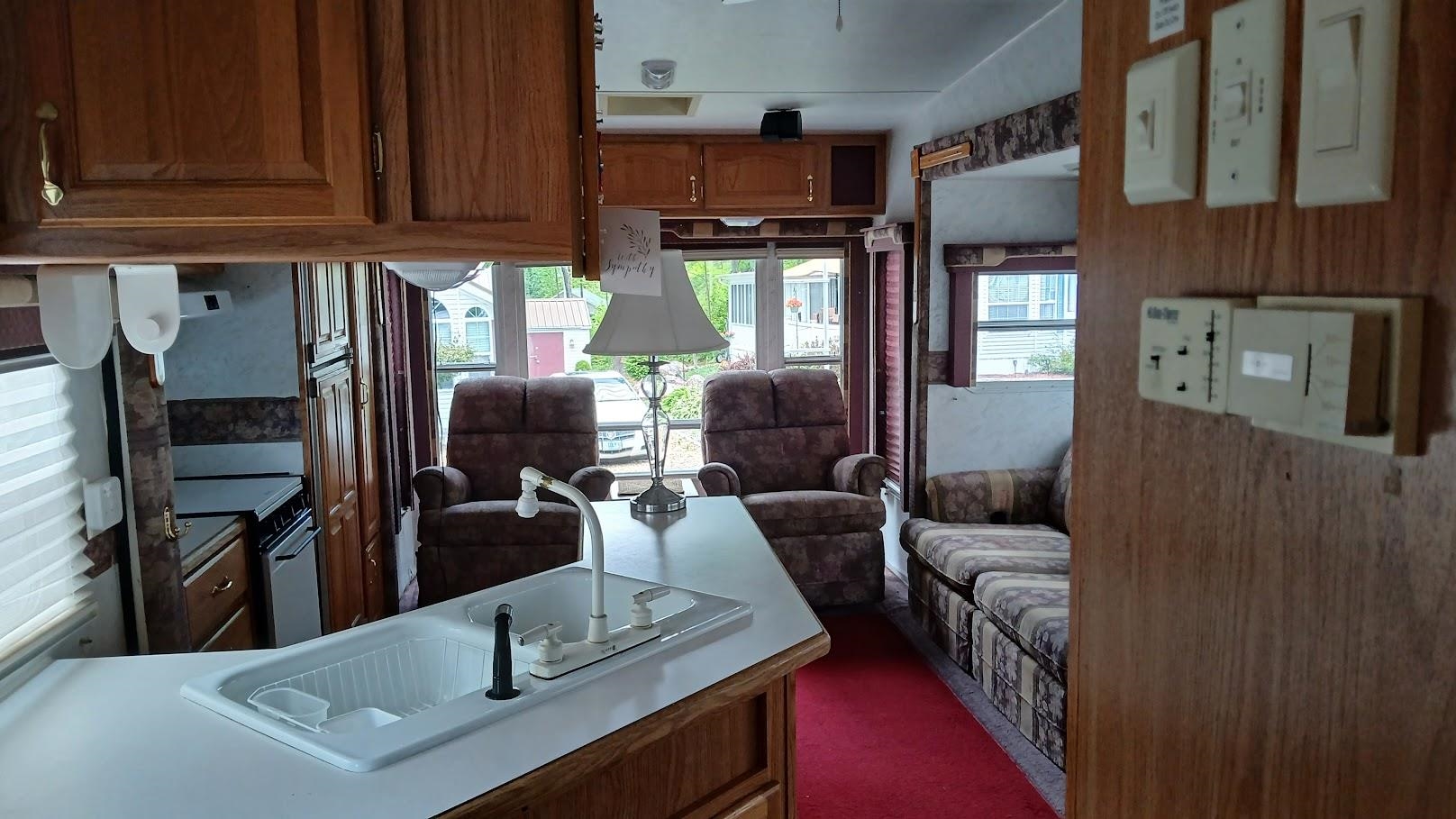
11 photos
$130,000
MLS #5065918 - Single Family
Charming Home in the Heart of Lee! Welcome to this inviting home featuring a spacious living area, two comfortable bedrooms, and one full bathroom. The bright kitchen offers generous cabinet space and a cozy dining area—perfect for both casual meals and entertaining guests. Enjoy the convenience of in-unit laundry, plus a private deck ideal for outdoor grilling and a storage shed for all your essentials. Nestled in the picturesque town of Lee, you’ll be just minutes from major routes, shops, and local amenities—offering the perfect blend of comfort and convenience. Don’t miss the opportunity to make this beautiful home yours! Please allow 24 hours’ notice for showings.
Listing Office: RE/MAX Innovative Properties, Listing Agent: Jan Racine 
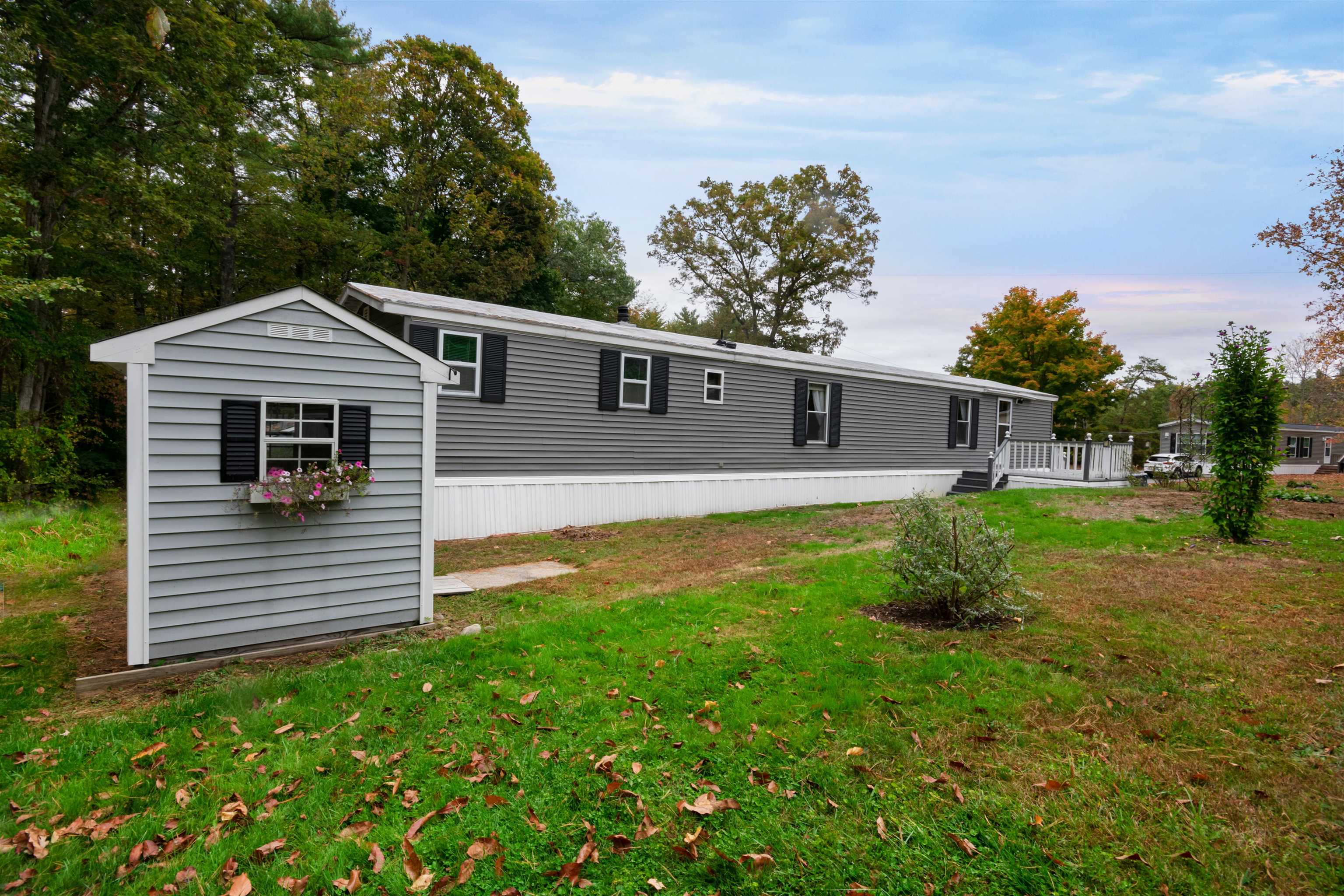
27 photos
$165,000
MLS #5062301 - Single Family
Welcome to The Hemlocks Community, A wooded well-kept, pet-friendly park just minutes off I-93 in the beautiful Lakes Region! This 1,026 sq. ft. home sits on a desirable corner lot on cul de sac and features 2 large bedrooms 1.5 baths, plenty of closet space,freshly painted siding and a large 3-season porch – perfect for relaxing or entertaining. Pride of ownership shows in this lovely home, which has seen many updates over the past few years, including a mini-split for heating and A/C, new dishwasher, water heater, washer and dryer, ceiling fans, shutters, flooring throughout including the porch, updated bathroom vanity. Inside, you’ll love the bright, open layout and convenient single-level living. Split floor plan with 2 bedrooms on opposite side of the home. Enjoy all that this community has to offer – a clubhouse, gym, library, and game room, boat storage with no age restrictions. This move-in-ready home combines modern updates, a great location, and fantastic amenities community building that includes a gym, gameroom & library, just minutes from lakes, shopping, and restaurants. Schedule your showing today! ** Must get park approval**
Listing Office: RE/MAX Innovative Properties, Listing Agent: Lynda Wilkes 
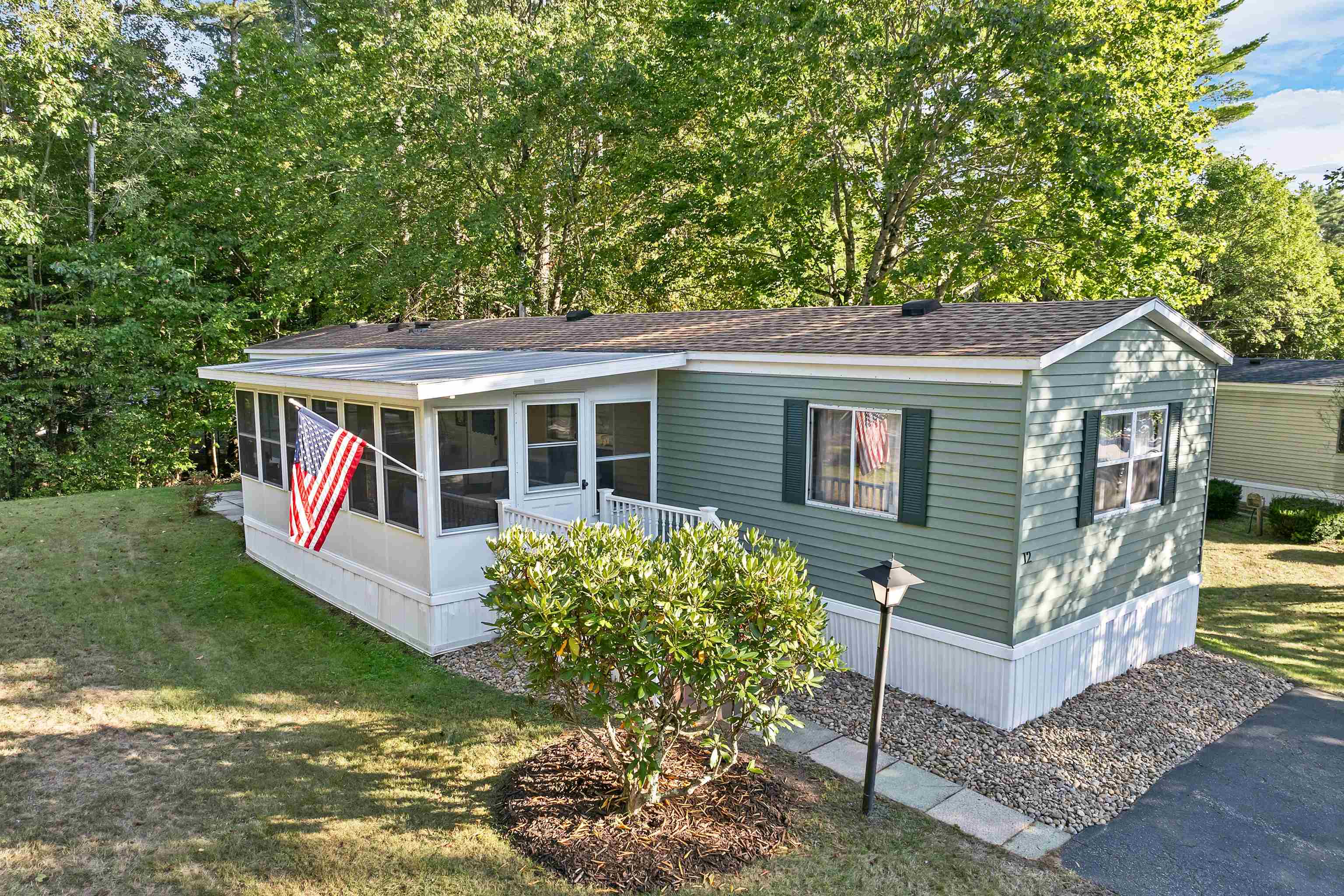
48 photos
$179,900
MLS #5064566 - Single Family
Recently renovated home looking for it's next owner. This move in ready home in the beautiful town of Hollis, NH. has 2 bedrooms and a full bathroom with brand new stackable washer/dryer. Sun filled kitchen with new stainless steel appliances. All new flooring and freshly painted walls. Whole house generator. Covered entryway leads you into a large heated porch with new flooring and windows. Sliders take you out to a newly painted deck. Enjoy the shed for all your storage needs. Carpool to keep the snow off your car this winter.
Listing Office: RE/MAX Innovative Properties, Listing Agent: Laura Scholefield 
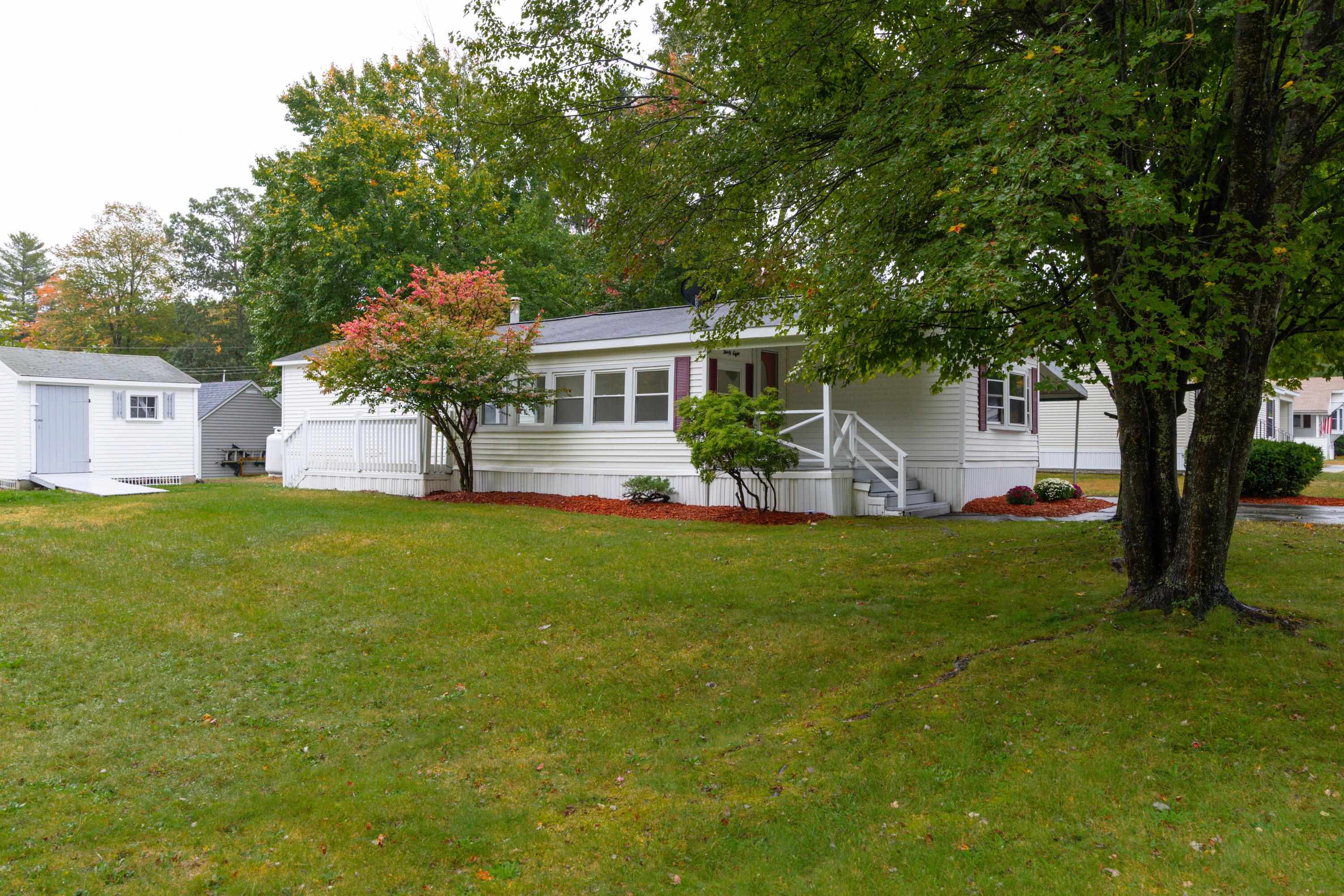
40 photos
$239,900
MLS #73448280 - Single Family
Welcome to your future home! This charming mobile home greets you with a front farmers porch and is a perfect blend of comfort, style, and privacy, offering an ideal retreat for anyone looking for a cozy and well-kept space. Featuring two spacious bedrooms and two full baths, ensuring ample space for family and friends. Situated at the end of a peaceful street this home provides added tranquility and minimal traffic, making it the perfect sanctuary to relax and enjoy nature. A delightful attached sunroom adds versatility to your living space. Whether you envision it as a cozy reading nook, a home office, or a place to enjoy your morning coffee, this bright area will quickly become your favorite spot in the house. Step outside to you own private backyard, perfect for gardening, outdoor gatherings, or simply soaking up the sun.
Listing Office: RE/MAX Innovative Properties, Listing Agent: Juliette Bergeron 
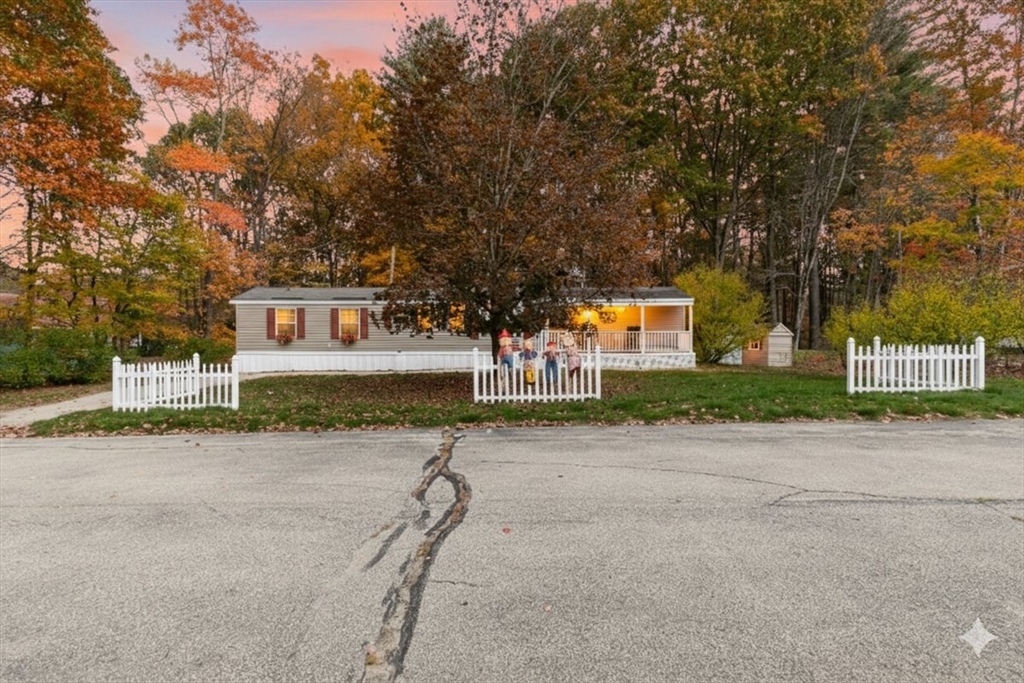
39 photos
$249,999
MLS #5067428 - Single Family
Welcome to your future home! This charming mobile home located at Tisdale Park greets you with a front farmers porch and is a perfect blend of comfort, style, and privacy, offering an ideal retreat for anyone looking for a cozy and well-kept space. Featuring two spacious bedrooms and two full baths, ensuring ample space for family and friends. Situated at the end of a peaceful street this home provides added tranquility and minimal traffic, making it the perfect sanctuary to relax and enjoy nature. A delightful attached sunroom adds versatility to your living space. Whether you envision it as a cozy reading nook, a home office, or a place to enjoy your morning coffee, this bright area will quickly become your favorite spot in the house. Step outside to you own private backyard, perfect for gardening, outdoor gatherings, or simply soaking up the sun.
Listing Office: Re/Max Innovative Properties - Windham, Listing Agent: Juliette Bergeron 
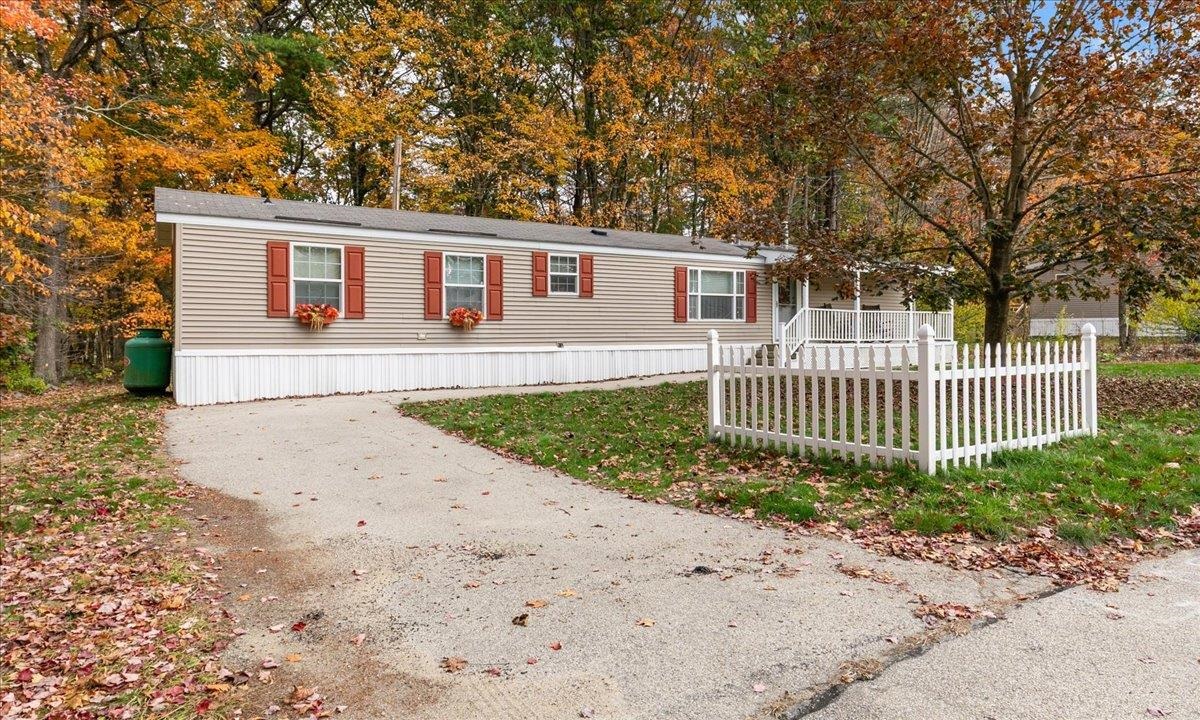
35 photos
$269,900
MLS #5060238 - Single Family
Located in the desirable Briarcrest Estates, this home offers a peaceful setting and a warm community atmosphere. Set along the wooded backside of the property, the covered porch provides the perfect spot to relax and take in the natural surroundings. Enjoy convenient single-level living with a spacious layout that includes 3 bedrooms and 2 bathrooms, highlighted by a primary suite with a private bath. Additional features include central A/C, a laundry room, an insulated 1-car attached garage, and the reassurance of a 2023 whole-house generator. Please note: some GPS systems may direct to Province Rd : enter "Wellington Rd" and look for #248. Residents of Briarcrest Estates also benefit from access to a modern clubhouse and community amenities. Delayed showings begin at the Open House on Saturday, September 20th, from 1 PM – 3 PM.
Listing Office: RE/MAX Innovative Bayside, Listing Agent: Emily Mulcahy 
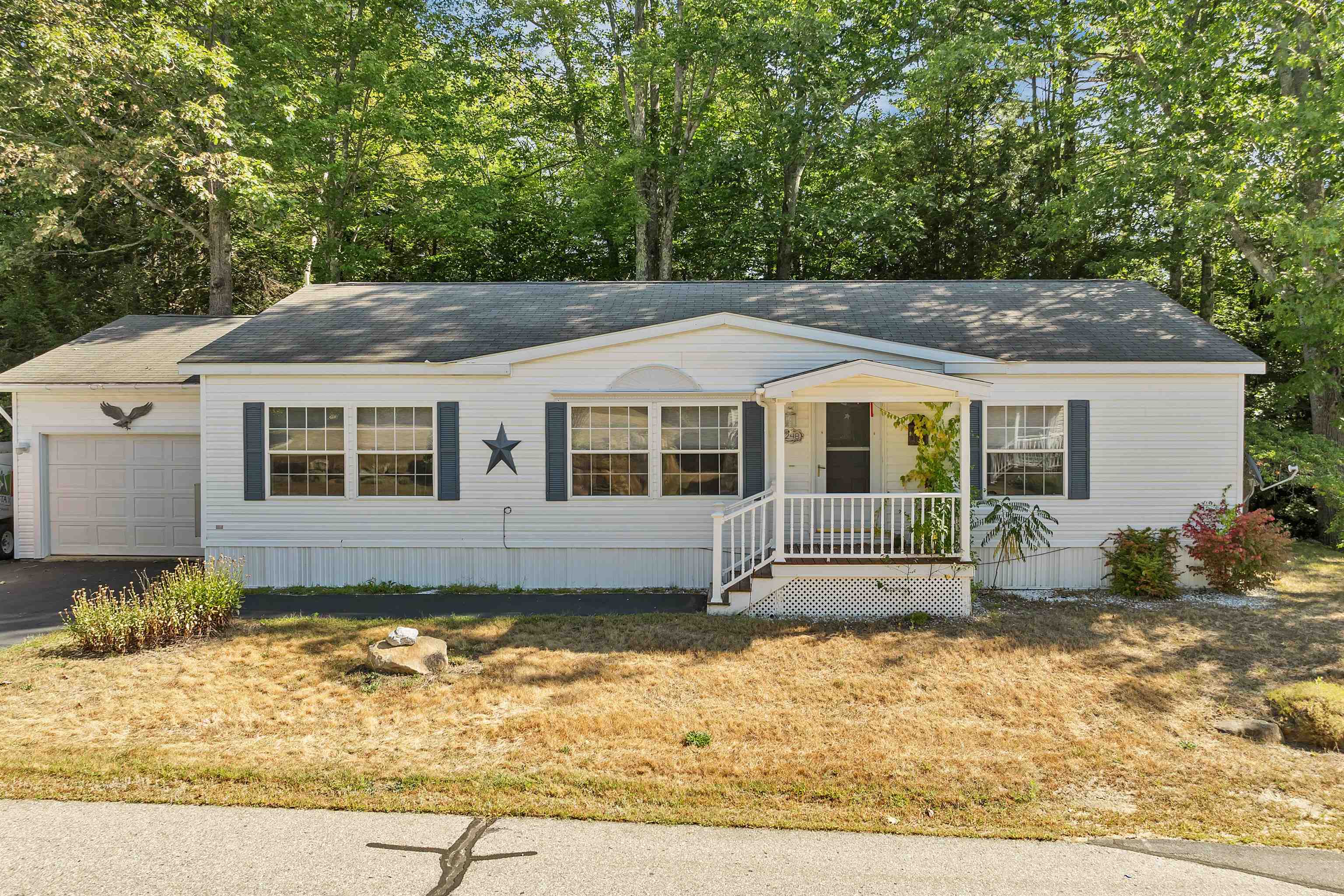
38 photos
$289,900
MLS #5058556 - Single Family
Welcome Home! This beautifully maintained residence in desirable 55+ Eagles Rest community is ready for you to move right in. Set on a spacious corner lot in low-tax Alton, NH, this home blends comfort, convenience, and charm. Step inside to a bright open-concept layout with like new carpeting, plus a freshly finished mudroom. Enjoy cozy mornings by the gas fireplace, unwind with a good book on the sun deck, or fire up the grill for a summer evening on your private patio. Practical touches make life easy: No getting wet on rainy days with a direct-entry garage, comforting central air, a generous storage shed, and a peaceful private backyard. Curbside Trash Pickup and mailroom located at the park entrance. Best of all, you’ll be nestled in the southern Lakes Region—just minutes from shopping, hiking, lakes, restaurants, and an easy Route 28 commute. Don’t miss your chance to enjoy low-maintenance living in this desirable community—your perfect next chapter starts here!
Listing Office: RE/MAX Innovative Bayside, Listing Agent: Jennifer Nolin 
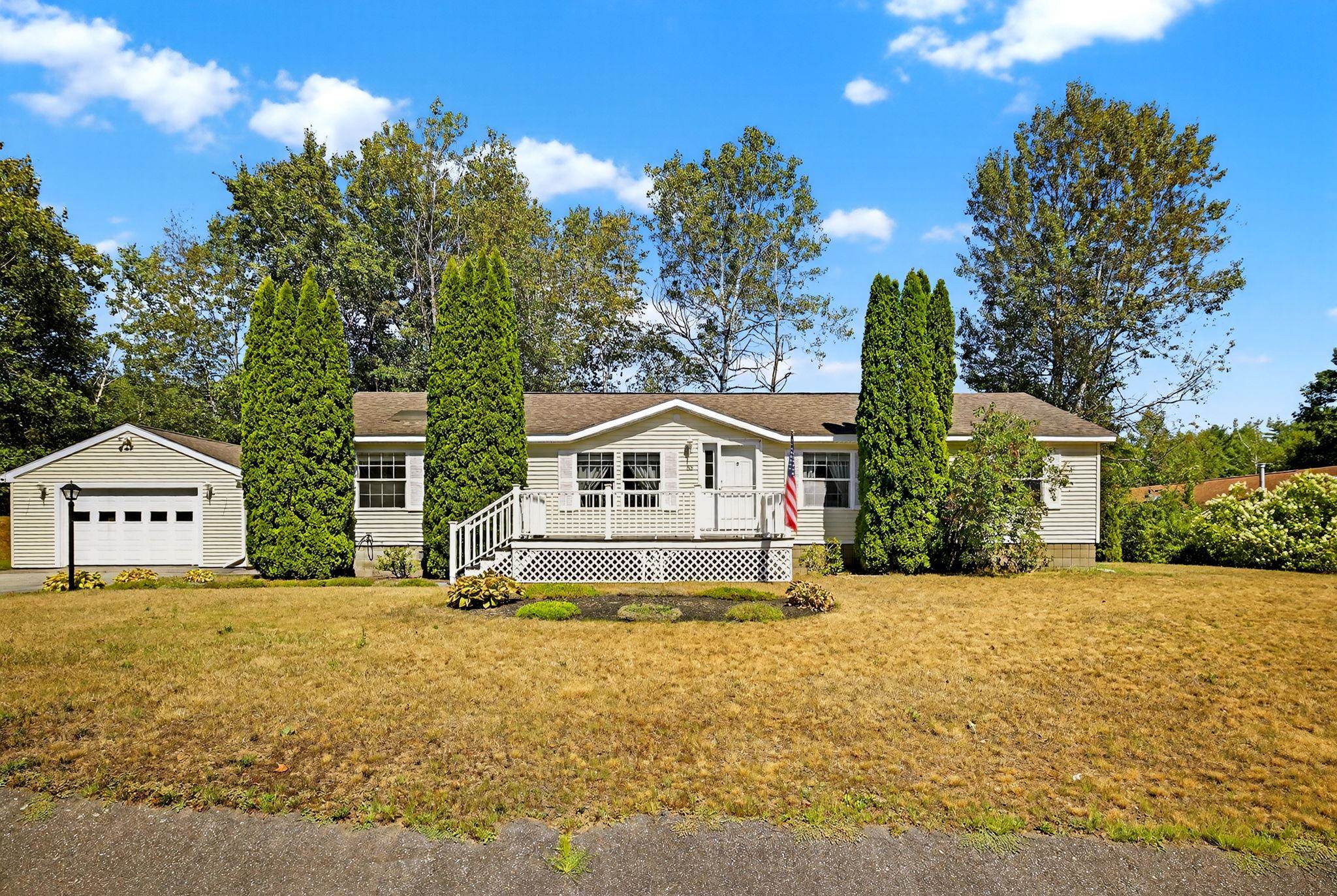
40 photos
$299,000
MLS #5065335 - Single Family
Charming 2-Bedroom Ranch with 2 story Detached Garage & Access to the serene Sanbornton Town Beach on Lake Winnisquam which is located just up the road. (exclusive residents-only access), this 2-bedroom ranch offers the perfect blend of peaceful living and outdoor recreation. The home is all ready for updates and priced accordingly with incredible potential for those looking to make it their own. Priced $30,000 below the assessed value of $329,600, this home presents a rare opportunity in today’s market! The property is nestled on a quiet, private dead-end dirt road, providing a tranquil setting with no through traffic. The surrounding area is a haven for outdoor enthusiasts, with endless opportunities for hiking, boating, fishing, biking, skiing and other seasonal activities. Ready for the right buyer to bring it to its full potential, this home is perfect as a seasonal getaway or a year-round retreat. Don’t miss this fantastic opportunity – schedule a showing today!
Listing Office: RE/MAX Innovative Properties, Listing Agent: Doug McKinnon 
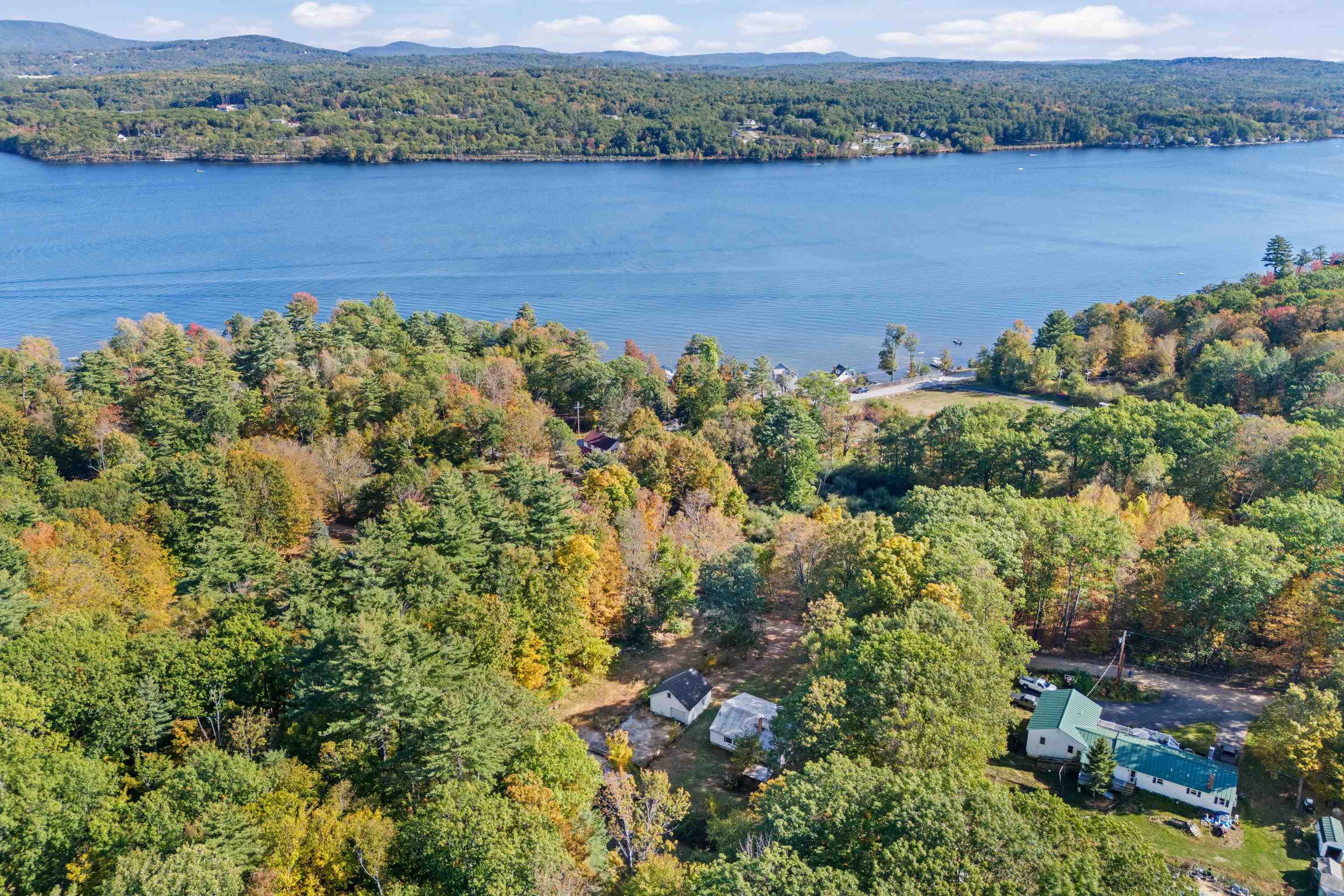
44 photos
$300,000
MLS #73455683 - Single Family
This is a SHORT SALE attempt. Property is Sold "as is", "as seen", "where is". Seller/Agent make no warranties or representations.PROPERTY MAY NOT QUALIFY FOR MOST FINANCING DUE TO BROKEN FURNACE. Templetons most desirable neighborhood. This home offers 1536 Sq/ft of living space, 2.5 baths with a master bath and first floor laundry, all baths are tiled. Custom cabinets in kitchen with tile flooring, and Granite Counter Tops, sliders to deck overlooking large back yard. Hardwood in the Dining Room. Large Master Bedroom with walk in closet. Oversized side entry attached garage, paved driveway, public water and sewer. Home needs TLC. A pellet stove as a main source of heat. The original heating system not functioning and needs replacement.
Listing Office: RE/MAX Partners, Listing Agent: James Pham 
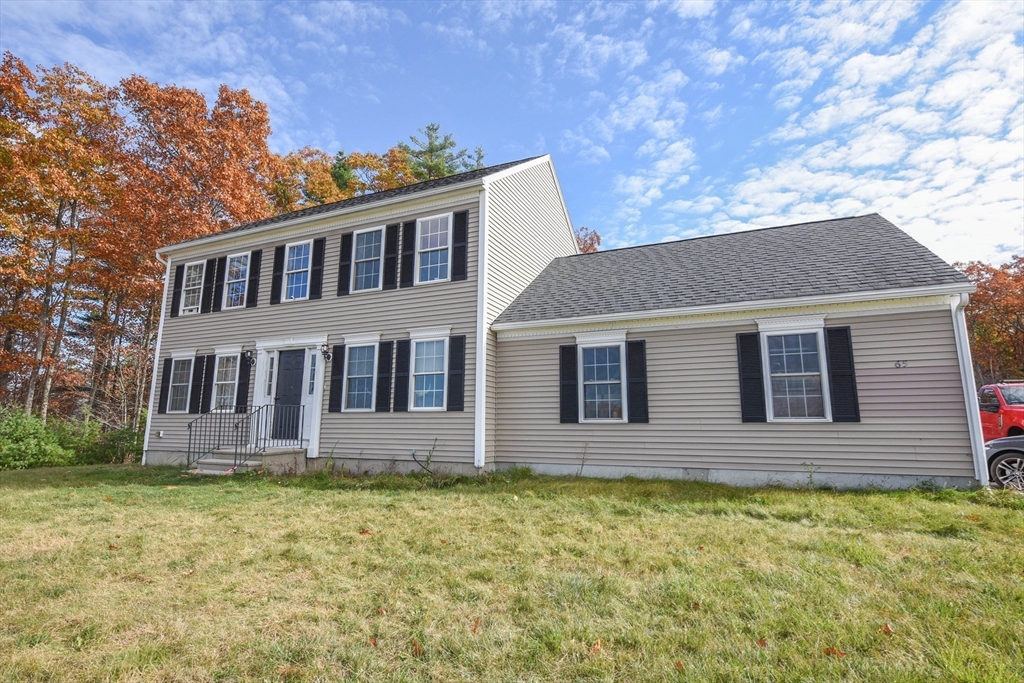
20 photos
$314,000
MLS #5064642 - Single Family
New Hampton, NH 03256- Just Reduced... You are going to love this home. Want to downsize? Want to be closer to the mountains? Are you looking for an affordable option for your next home? 6 Mansfield Woods could be just what you are in search of in your next home. This home has great space and these owners have lots of stuff. This home is a winner in today's market. Mansfield Woods is a quality 55+ community that was created in 2012 and is located so conveniently off Route 132 offering easy access to I-93 and all the Lakes Region of NH has to offer. When you see this home, you will want to stay. The home offers all you are looking for, an attached garage, a private back deck, a small yard to maintain, a large primary bedroom suite, another bedroom and full bath for your guests, a den for all your home office needs and a large shed for storage of all your stuff. The main living area is an open concept with the living room and eat-in kitchen area. Entertaining guests in this area will be fun for the space is really nice and the openness will allow you to prepare and visit easily. The primary suite allows you to have your own private space and the second bath and bedroom perfect for family and friends. There is a small laundry room off the kitchen which is super convenient. The home will be sold to include the refrigerator, gas range, dishwasher, washer/dryer and central A/C. Ready for a new home, let us know, we look forward to showing you this one. Open house 10/18/2025
Listing Office: RE/MAX Innovative Bayside, Listing Agent: Christopher Kelly 
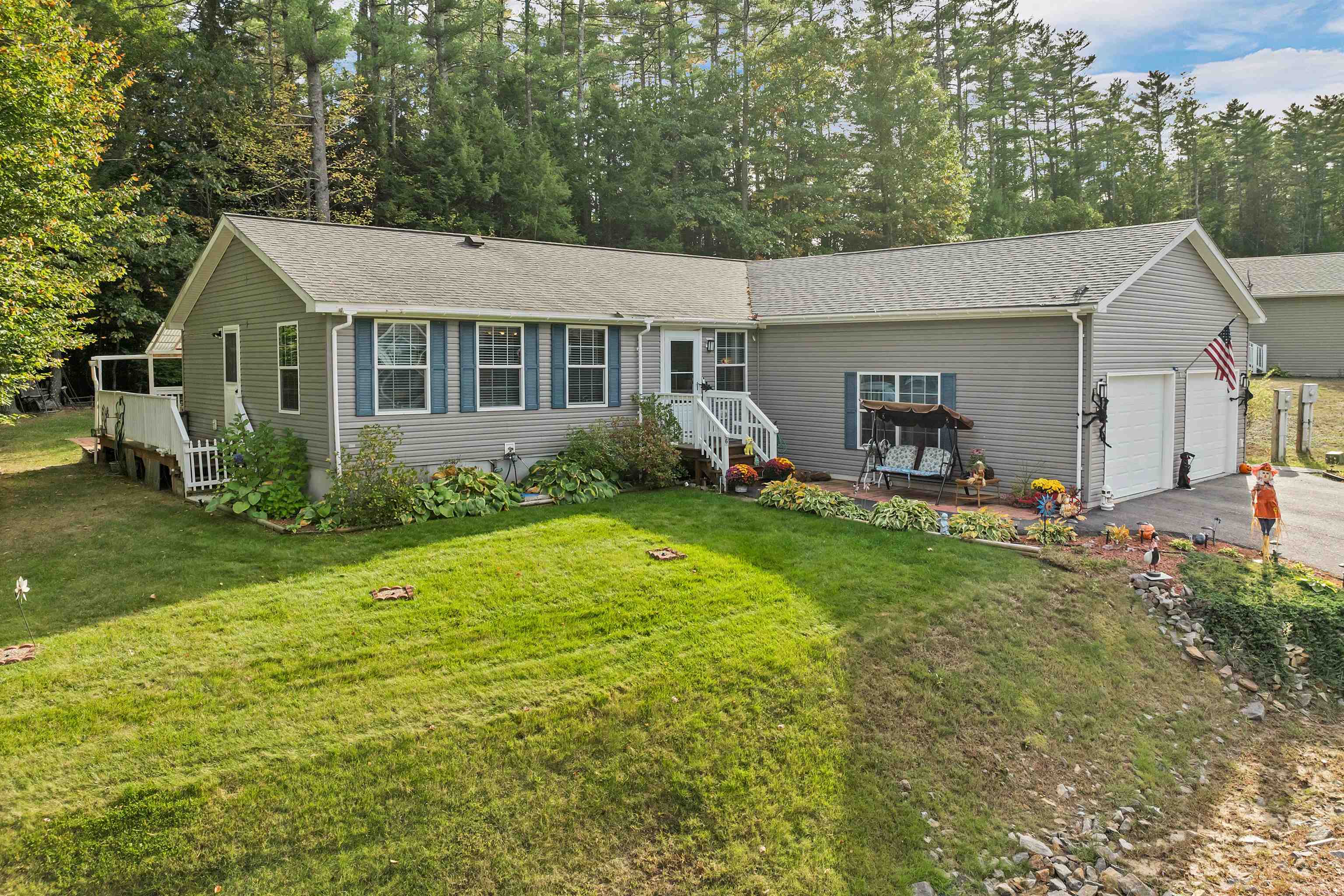
51 photos
$315,000
MLS #5067305 - Single Family
Looking for a starter home, rental or maybe a second home in a nice lakeside community? Come check out 8 Brookwood Drive in beautiful Center Barnstead. Home offers deeded rights to several beaches on Halfmoon and Locke Lake, 2 swimming pools, a 6 hole golf course, tennis/pickle ball court, marina and a clubhouse. Raised Ranch sits nicely on just under a half an acre and is a short walk down to the beach where you can sit and watch the most gorgeous sunsets. Nice yard gives you room for a garden, pets or possibly a garage. Minutes to Route 28 for easy commuting and is close to Lake Winnipesaukee, Gunstock for skiing, Rochester for shopping, Alton Bay and more. Open house Nov 1st 1:00-3:00.
Listing Office: RE/MAX Innovative Bayside, Listing Agent: Jennifer Nolin 
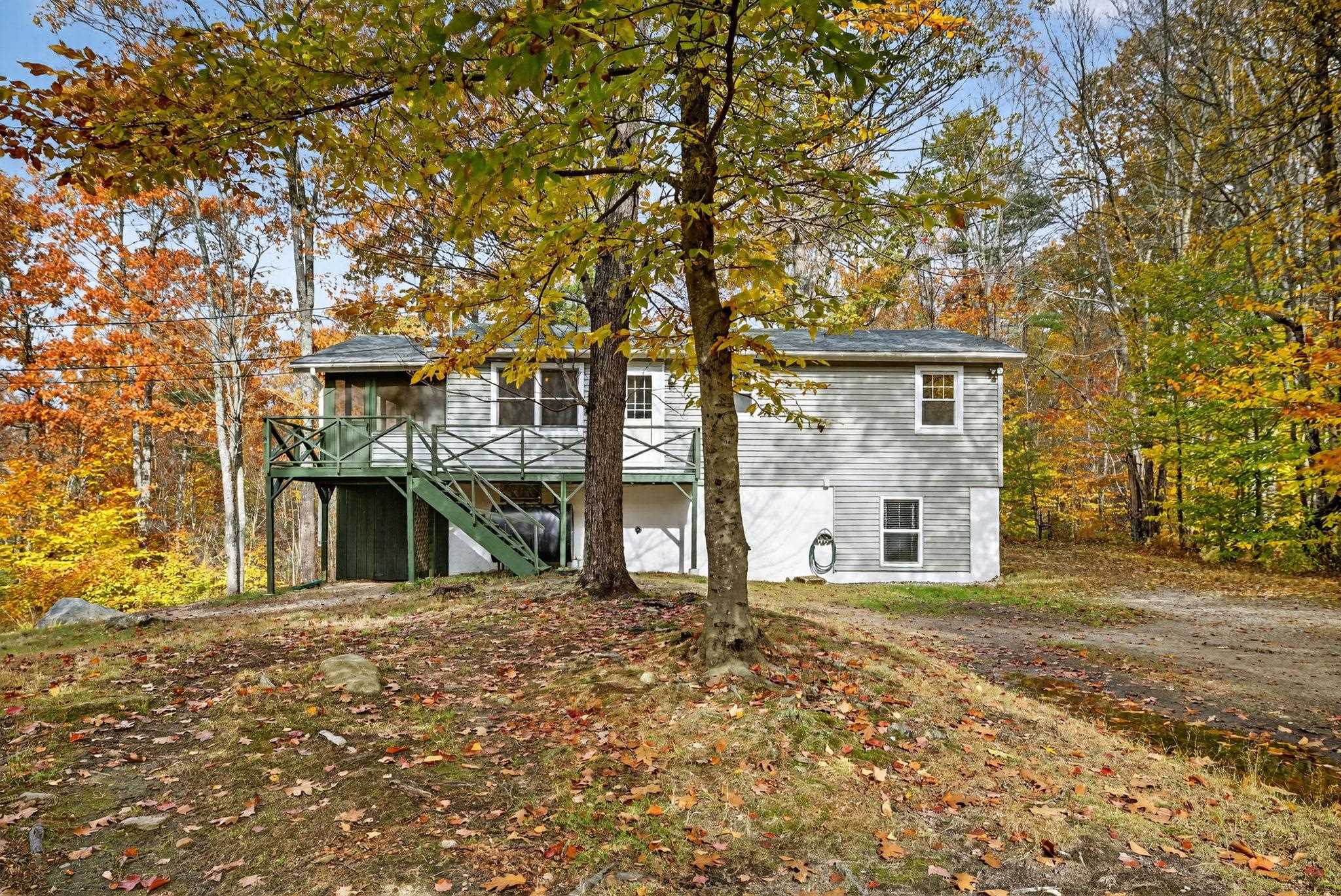
54 photos
$319,000
MLS #5063524 - Single Family
New Hampton, NH 03256- Are you looking to downsize? Are you thinking you want to be closer to the mountains? Are you looking for an affordable option for your next home? 14 Mansfield Woods could be just what you are in search of in your next home. At this home, you will live amongst neighbors with similar goals and hobbies. This home is a winner in today's market. Mansfield Woods is a quality 55+ community that was created in 2012 and is located so conveniently off Route 132 offering easy access to I-93 and all the Lakes Region of NH has to offer. When you see this home, you will want to stay. The home offers all you are looking for, an attached garage, a private back deck, a small yard to maintain, a large primary bedroom suite, another bedroom and full bath for your guests, a den for all your home office needs and a large shed for storage of all your stuff. The main living area is an open concept with the living room and eat-in kitchen area. Entertaining guests in this area will be fun for the space is really nice and the openness will allow you to prepare and visit easily. The primary suite allows you to have your own private space and the second bath and bedroom perfect for family and friends. There is a small laundry room off the kitchen which is super convenient. The home will be sold to include the refrigerator, gas range, dishwasher and the washer/dryer. If you are ready for a new home, let us know, we look forward to showing you this home.
Listing Office: RE/MAX Innovative Bayside, Listing Agent: Christopher Kelly 
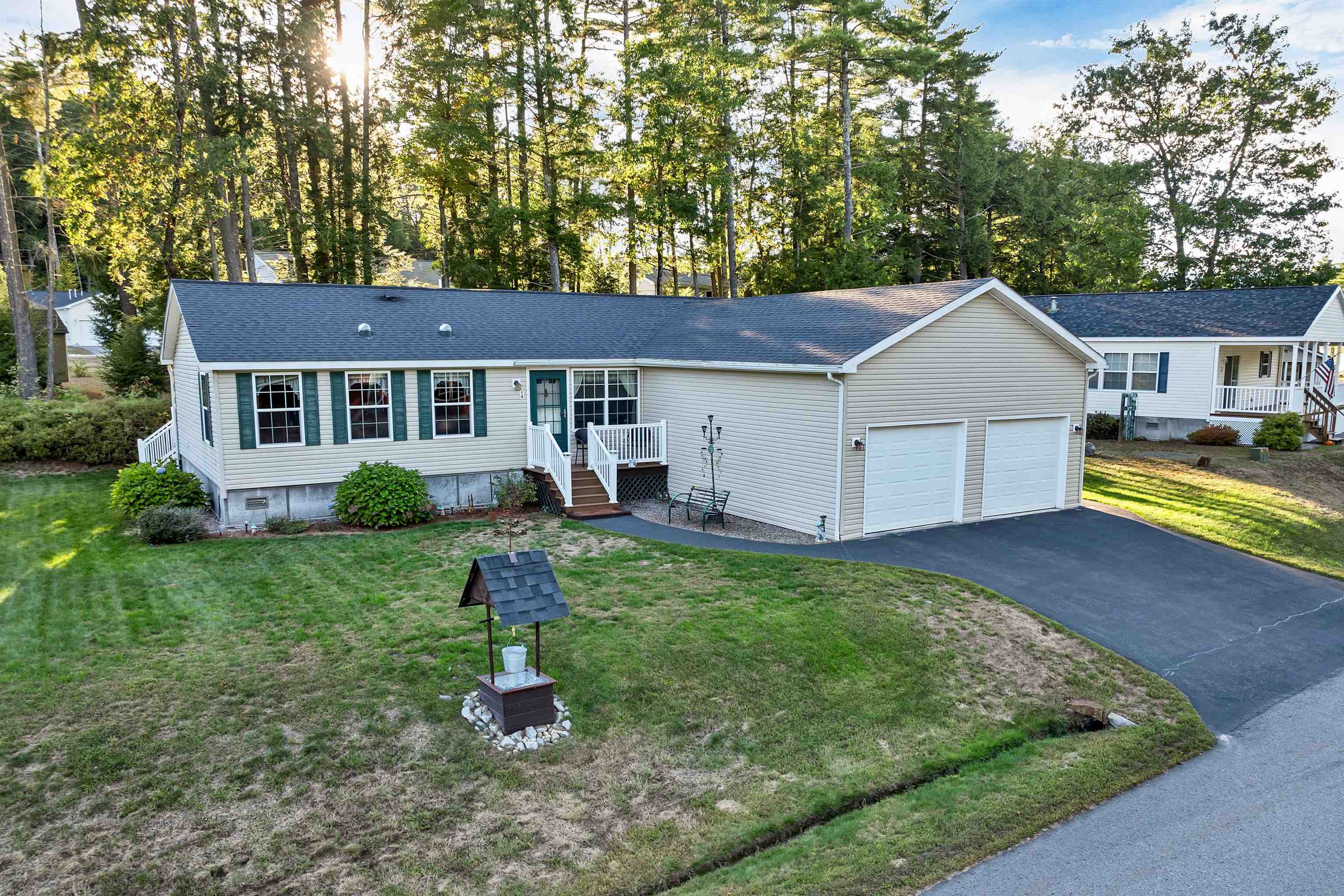
59 photos
$319,900
MLS #73411803 - Single Family
Situated in an adorable neighborhood close to everything stands this lovingly cared for L shaped ranch. As you pull in the paved driveway to the one car garage you will notice the covered front porch that brings you inside the home. The front living room is perfect for relaxing as you look out the large front picture window. In the rear is an updated kitchen with ample counter space adjacent to an eating area. The back sunroom leads you to the level and fenced in back yard complete with a storage shed! Back inside there is an updated bathroom and 3 nicely sized Bedrooms. The basement is unfinished and ready for your vision! Come take a look
Listing Office: RE/MAX Innovative Properties, Listing Agent: Timothy Morgan 
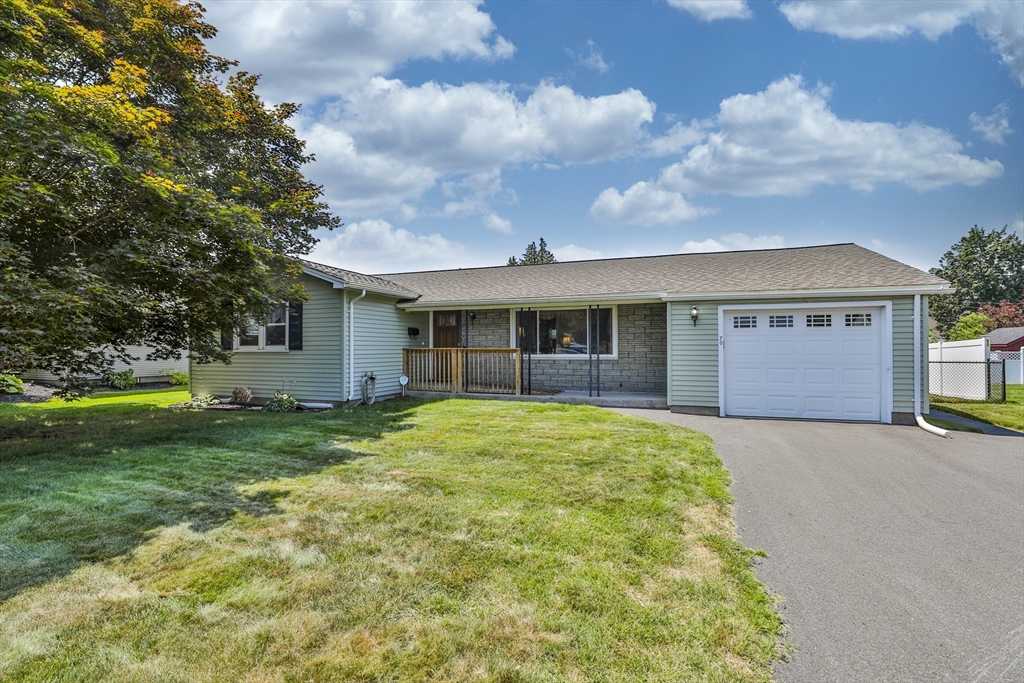
24 photos
$345,000
MLS #5055222 - Single Family
Updated 2-3BR/2BA Home in Low-Tax Moultonborough. Set on 1.45 acres at the base of scenic Red Hill, this renovated home offers an open floor plan with new hardwood floors, updated lighting, windows, and doors. The kitchen features new appliances, cabinets, countertops, and a pantry, flowing into the dining and vaulted living room with wood-paneled ceiling, beams, and a woodstove. Includes 2-3 bedrooms, 2 baths, laundry room, office, and bonus room. Updates include roof, vinyl siding, plumbing, chimney piping & more. Detached garage and large shed/outbuilding for storage. Zoned Commercial B for flexible use. Enjoy exclusive access to 2 resident-only beaches and 3 boat launches on Lake Winnipesaukee—just minutes away—plus nearby trails, shops, and restaurants. Renovations need finish work, mostly trim. Adjacent one acer lot is currently available, by an unrelated owner. See MLS 5050244. SHOWINGS BEGIN SAT AUG 9 AT 10:00 AM BY APPOINTMENT
Listing Office: RE/MAX Innovative Bayside, Listing Agent: Jim Miller 
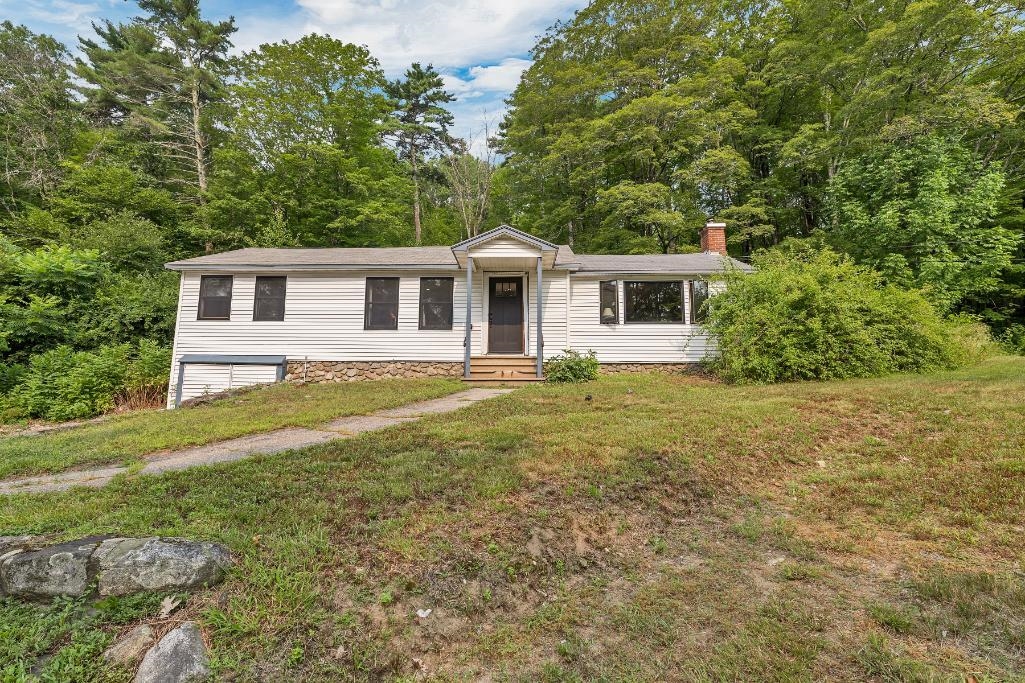
17 photos
$349,900
MLS #73229304 - Single Family
MULTIPLE OFERS IN HAND. ALL OFFERS DUE BY 8 PM SUNDAY APRIL 29TH. Close to UMASS North Campus. This traditional cape home with an unfinished 2nd floor offers tons of opportunities to expand & make it your own. The home is located on a quiet street with a partially fenced yard & plenty of driveway space. You enter the living room with a ceiling fan, large picture window & coat closet. There is also access to the walk-up attic. The eat in kitchen has plenty of counter space with access to the three-season enclosed porch/mud room. There is a full bath in the hall with tub and shower as well as linen closet. The expensive primary bedroom is one of the home highlights with hardwood floors under the carpet, multiple closets, and plenty of room for any sized bed or nursery. The master bedroom could be divided back into 2 bedrooms. Downstairs is a full, unfinished basement with plenty of additional storage space, laundry & work bench leading to the garage bay.
Listing Office: RE/MAX Innovative Properties, Listing Agent: Raymond Boutin 
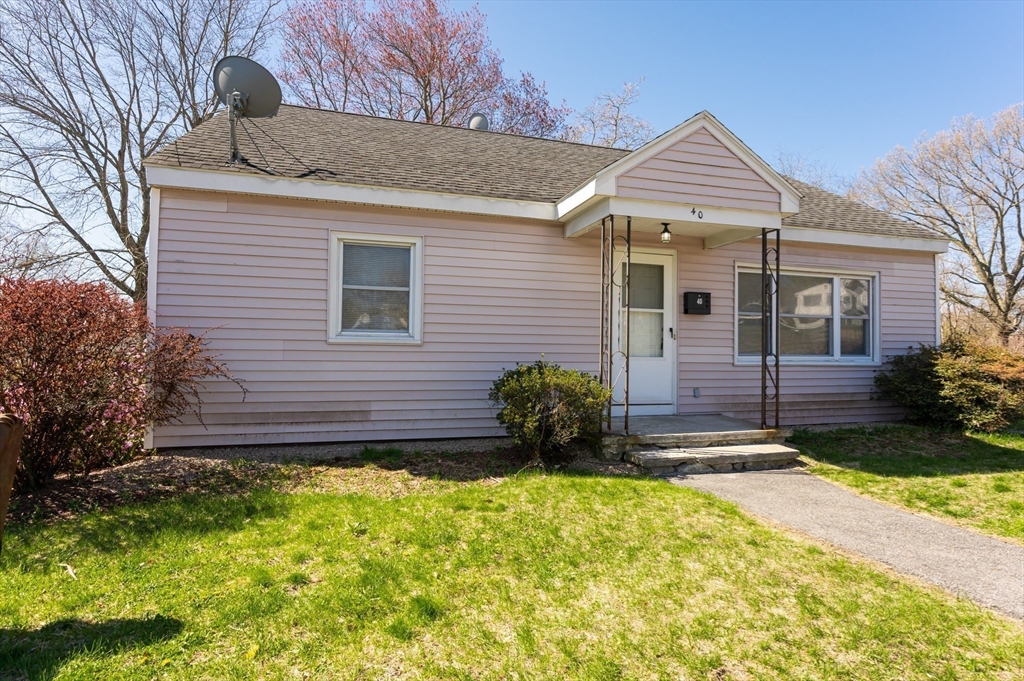
42 photos
$350,000
MLS #5057697 - Single Family
Move in Ready Ranch with Deeded Beach Rights on Lake Winnipesaukee! Welcome to 60 Colonial Road - a well maintained single-level Ranch offering 3 bedrooms, 2 bathrooms, and 844 sq/ft of comfortable living space, on a private, level 0.30 acre lot in the heart of the Lakes Region. The true gem? This property includes deeded access to Plantation Beach, one of the Lake Winnipesaukee's most sought after private, gated beaches . Enjoy resort style amenities including a covered pavilion, bath house/showers, kayak/paddleboard storage, sheds for beach gear, and a multi-purpose court for pickleball, basketball, and more. Swim in crystal clear waters, relax with stunning lake and mountain views, or launch your kayak for a day adventure. A day dock makes it easy for boaters, too! And when the seasons change, you will love having access to New Hampshire's snowmobile trail system, giving you year round recreation right from your neighborhood. Inside, you will find a bright functional kitchen with ample cabinet and counter space, vinyl plank flooring, and seamless flow into the dining area and spacious living room. Ideal for both everyday living and entertaining. The home comes fully furnished and move in ready. Located minutes from Weirs Beach, the Bank of NH Pavilion, Gunstock Mountain Resort, restaurants, and shops, this home is ideal as a primary residence, vacation getaway, or investment property. 60 Colonial Road offers the best of the Lakes Region living, turnkey, and amenity rich!
Listing Office: RE/MAX Innovative Bayside, Listing Agent: Christopher Adams 
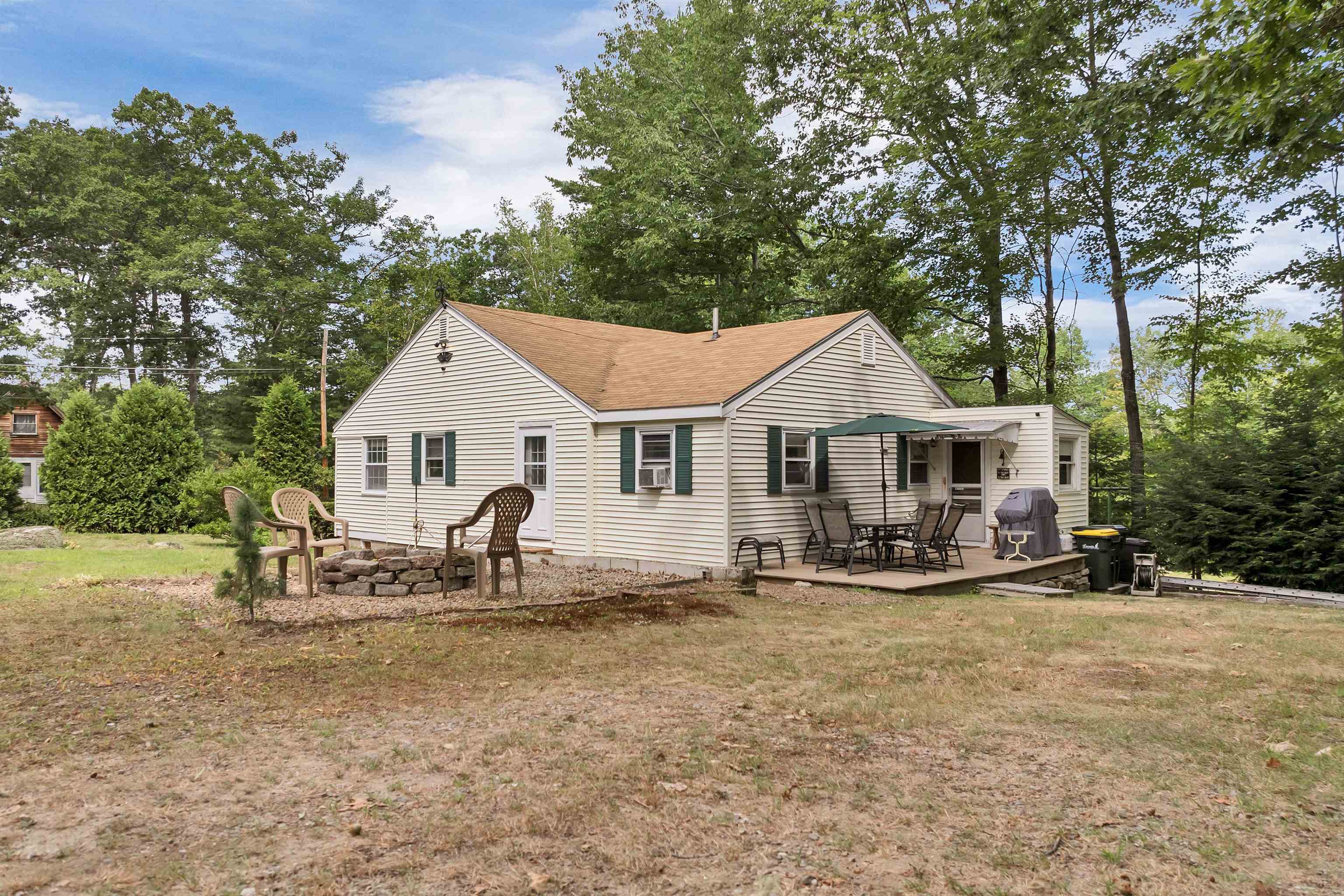
51 photos
$375,000
MLS #4844793 - Single Family
Here it is - the home of your dreams that ticks ALL the boxes - an updated home in a highly desirable low-traffic neighborhood that is convenient to everything, yet well away from the hustle & bustle... Look no further! This expanded Cape has it ALL! Do you prefer a large, updated, eat-in kitchen? Formal Dining Room with gorgeous pegged hardwood flooring? How about a wood-burning fireplace with a gorgeous stone accent wall in the Family Room? Do you like French Doors? A 1st floor Master Bedroom (or private bedroom with living room/office or home school space? The 1st floor addition runs the entire length of the home, adding a tremendous amount of living area - and the 2nd floor has a full dormer to give the 2 upstairs bedrooms some additional space. Half-acre plus lot, with large back & side yards and an in-ground pool for summertime fun! Parking galore! Space for 2 to park under the carport, plus an additional single garage is perfect space for that classic car, your bikes & kayaks or perhaps your yard equipment. A 2nd driveway for even more parking - even for an RV or boat! And just minutes to shopping, dining & highways! Delayed Showings will start Friday, January 22, 2021
Listing Office: RE/MAX Innovative Properties, Listing Agent: Valerie Cloutier 
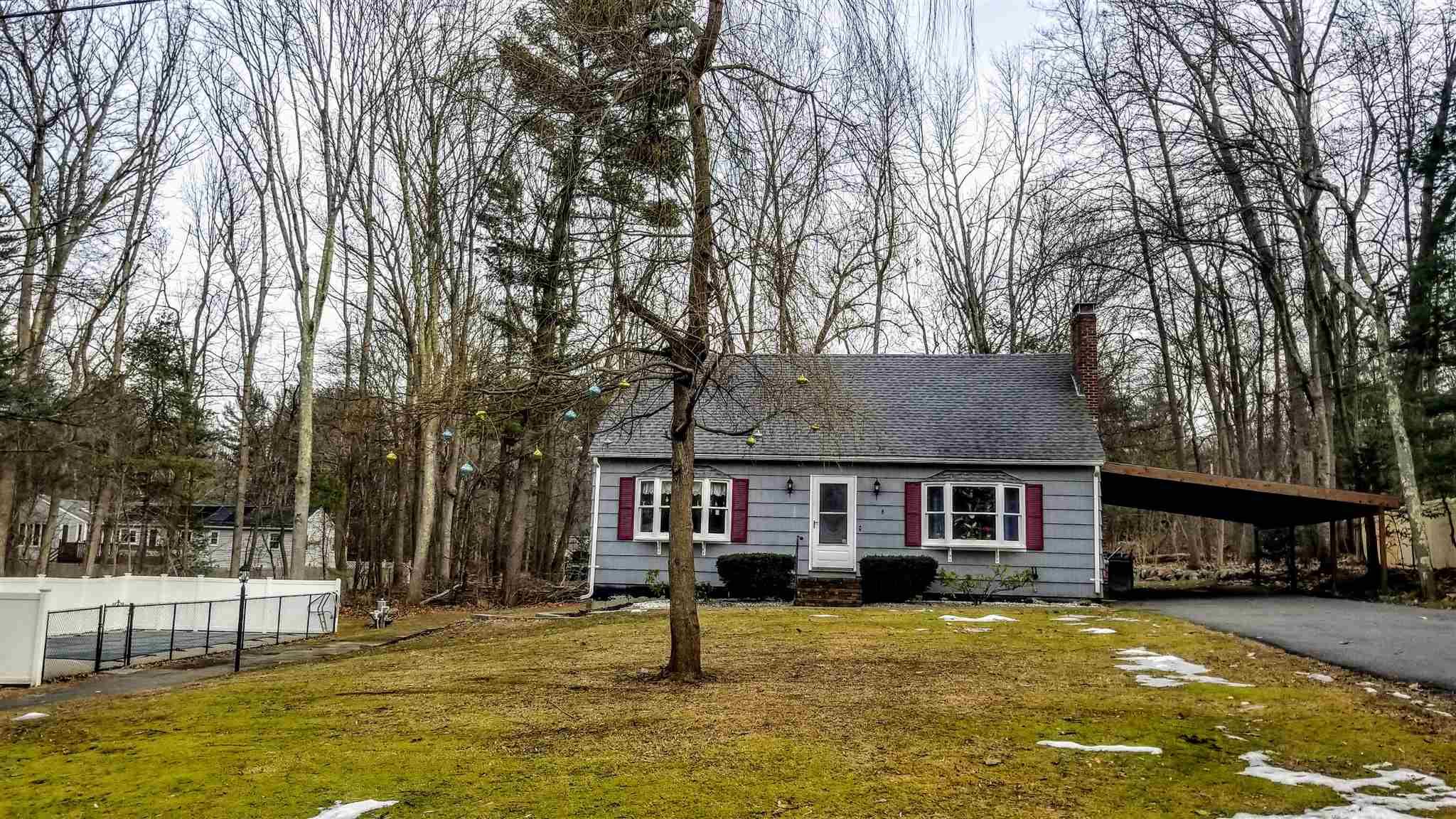
39 photos
$379,900
MLS #73464878 - Single Family
Welcome to 494 Fletcher Street, a 4-bedroom, 1.5-bath home that has been lovingly maintained by the same family for 20+ years. The home offers a practical layout with good sized rooms and a floor plan that supports everyday living. The main level includes comfortable living & dining areas, a very large kitchen with space for dining or additional workspace, and a half bath. Upstairs are 4 well-proportioned bedrooms, along with a full bathroom. A full basement provides additional storage & utility space. Located just steps from University of Massachusetts Lowell, this home sits in a highly convenient campus-area neighborhood with easy access to academic buildings, commons, and downtown. The location makes it well suited for owner-occupants, investors, or those seeking close proximity to the university. Enjoy nearby parks, public transportation, restaurants, and shops, along with everything Lowell has to offer. Add your own updates and watch your equity grow in a prime location!
Listing Office: Lyv Realty, Listing Agent: Angela Hirtle 
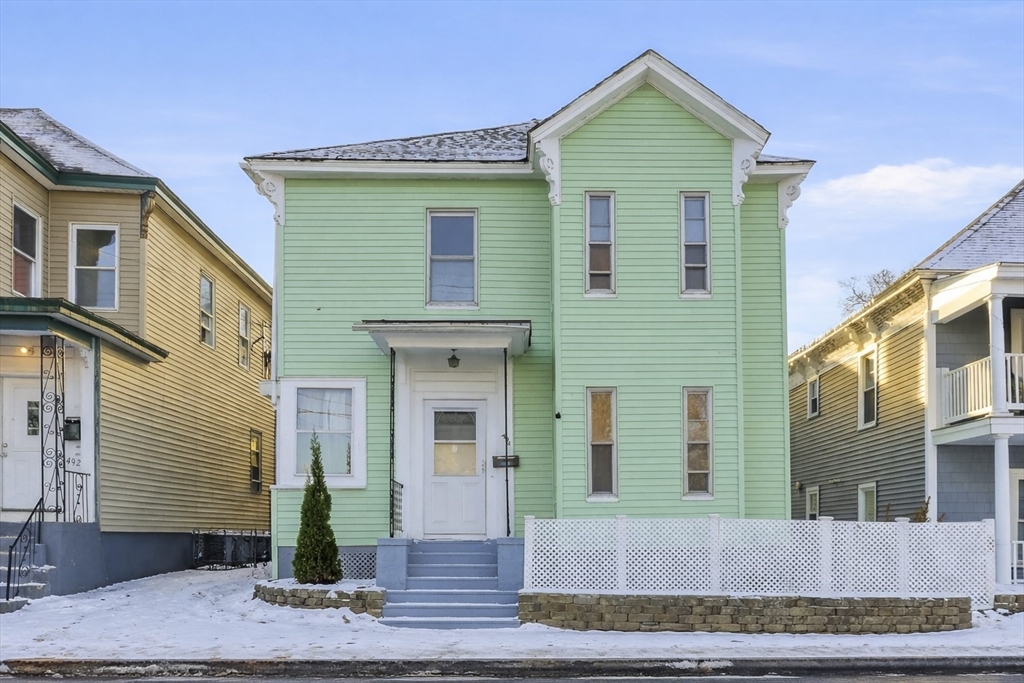
29 photos
$385,500
MLS #5045303 - Single Family
PRICE DROP! BACK ON THE MARKET DUE TO BUYER ISSUE This antique colonial is a treasure, just waiting to be noticed! Situated on a corner lot in the historic district, with four well-appointed bedrooms, 2 full bathrooms, a mudroom, and a laundry room! The third floor is finished with an abundance of natural light. One half brings a 5th bedroom, and the other is ideal for a study, office, playroom or a craft space. A large screened porch overlooks stone walls and perennials. Detached carriage house provides storage and covered parking. Great commuter location, offering proximity to schools, town parks, local activities, and stores. Lots of maple trees, seasonally tapped by a local company that provides you with free maple syrup each spring. Quintessential New England living. Home is priced well below recent appraisal. Motivated Seller
Listing Office: RE/MAX Innovative Properties, Listing Agent: Kristen Pratt 
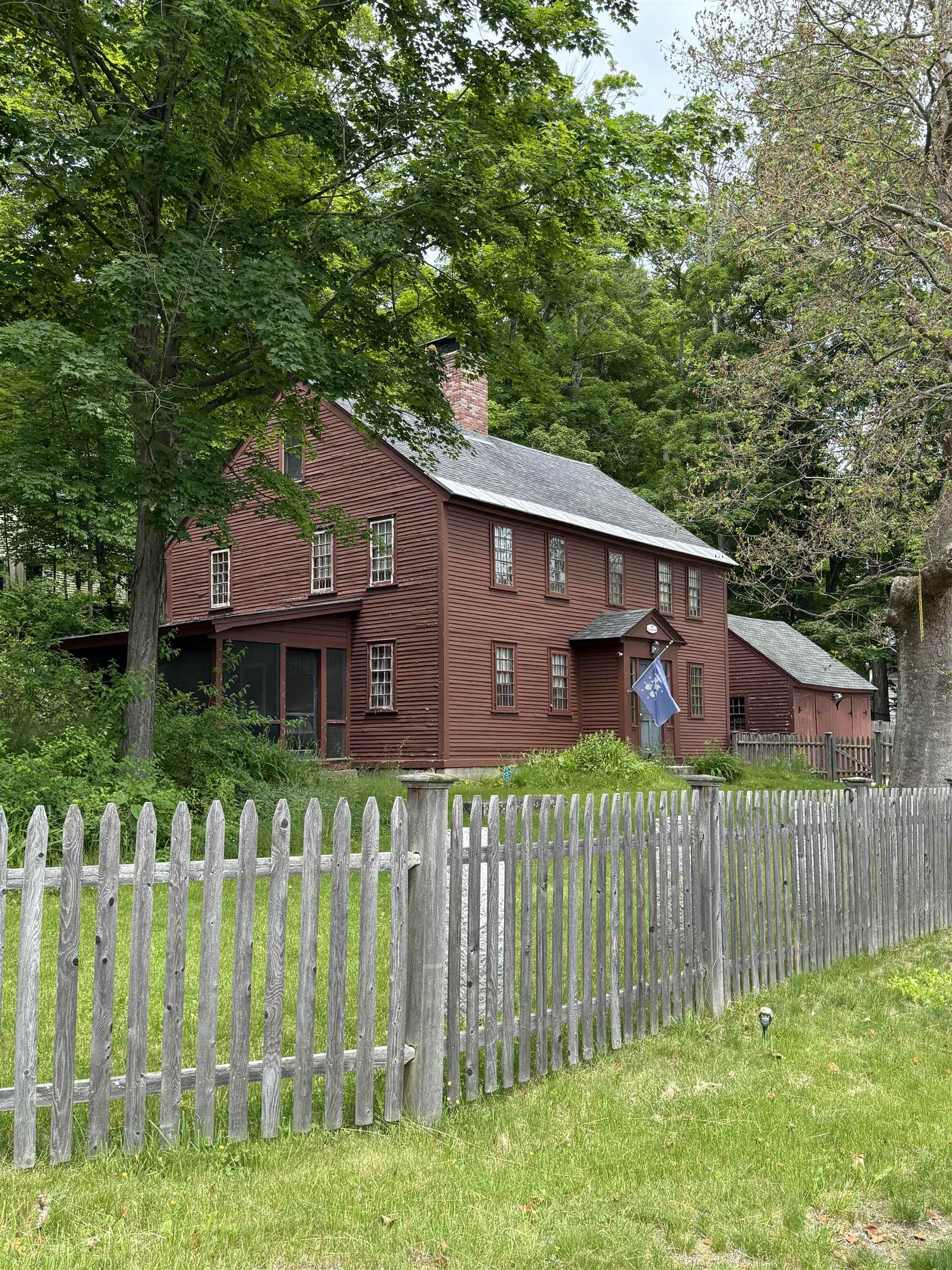
30 photos
$389,000
MLS #5052458 - Single Family
NEW EVERYTHING! BRAND NEW leach field being installed, BRAND NEW roof, BRAND NEW gas boiler with possibility for home expansion in the future, BRAND NEW kitchen, flooring, decks, appliances, and front and rear exterior doors and storm doors. All you have to do is bring your personal items and move right in! Tucked away in an ideal location and gateway to the White Mountains, you are just 15 minutes to Lake Winnipesaukee, one hour to Portsmouth and the Seacoast of NH, and one hour from Concord. The sellers have thoughtfully renovated the home with modern touches to bring it back to life! Enjoy wooded views and over an acre of land, with added above ground pool and two newly built decks - one on the front of the home and one off of the back. Step inside where you are greeted by gorgeous luxury vinyl tile throughout, newly painted interior and a showstopper of a kitchen. The open concept living room flows easily into your kitchen, where you have access to your rear deck for entertaining. Grab a seat up at the kitchen island with hard marble countertops and enjoy your brand new appliances, farm sink and faucet, subway tile accent backsplash and cabinetry. Stylish glass door pantry off of the kitchen for added storage space. Three bedrooms (including the primary, which has the largest footprint) down the hall and a renovated full bathroom. The walk up basement for your added storage needs, and laundry. Please see attached list for more details on upgrades.
Listing Office: RE/MAX Innovative Bayside, Listing Agent: Kirstin Fleming 
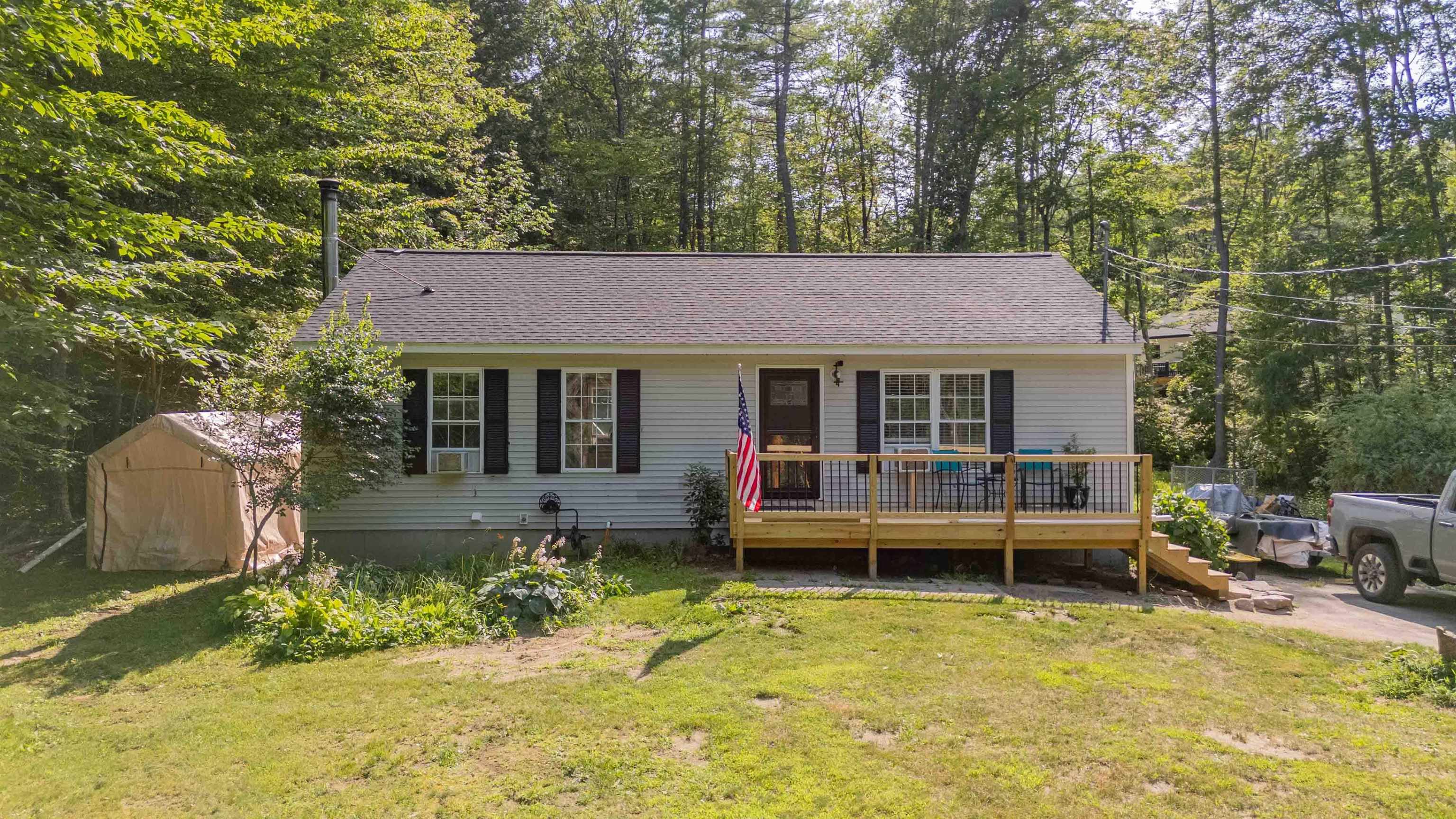
44 photos
$390,000
MLS #5058589 - Single Family
Showings begin immediately! Welcome to 28 Palmetto Lane, Laconia - part of The Villas at Paugus Bay. This move in ready, single level ranch style home is located on a corner lot and has everything you need! 2 bedrooms, 2 bathrooms and one car garage. Excellent location in the Lakes Region and only a five minute drive to Weirs Beach and Winnipesaukee, close to Meadowbrook concert venue, Gunstock Ski Resort, marinas, shopping and dining. Enjoy a stunning kitchen with granite countertops, stainless steel appliances, center island, ample cabinet space, and lots of natural light. All your essentials — living room, bedrooms, baths, and laundry — are on the main floor for true ease of living. Primary ensuite with walk in closet and additional bedroom. The living room is the perfect spot for gathering, and has direct access to your private patio area. Room for BBQ's, table and chairs, and privacy fence. The garage access is right off of your dining/kitchen and includes a mudroom area and access to the basement. Garage has space for a workbench, storage, you name it. Your full basement offers excellent storage or potential to finish for more space. Oversized 20x17 garage fits cars, tools, and toys. The Association handles landscaping, trash, snow removal for ease and convenience. Neighborhood features sidewalks, conservation land, underground utilities, and city water/sewer. Open Houses Thursday August 28th from 4:00-6:00 pm and Saturday August 30th from 10 am to 1 pm.
Listing Office: RE/MAX Innovative Bayside, Listing Agent: Kirstin Fleming 
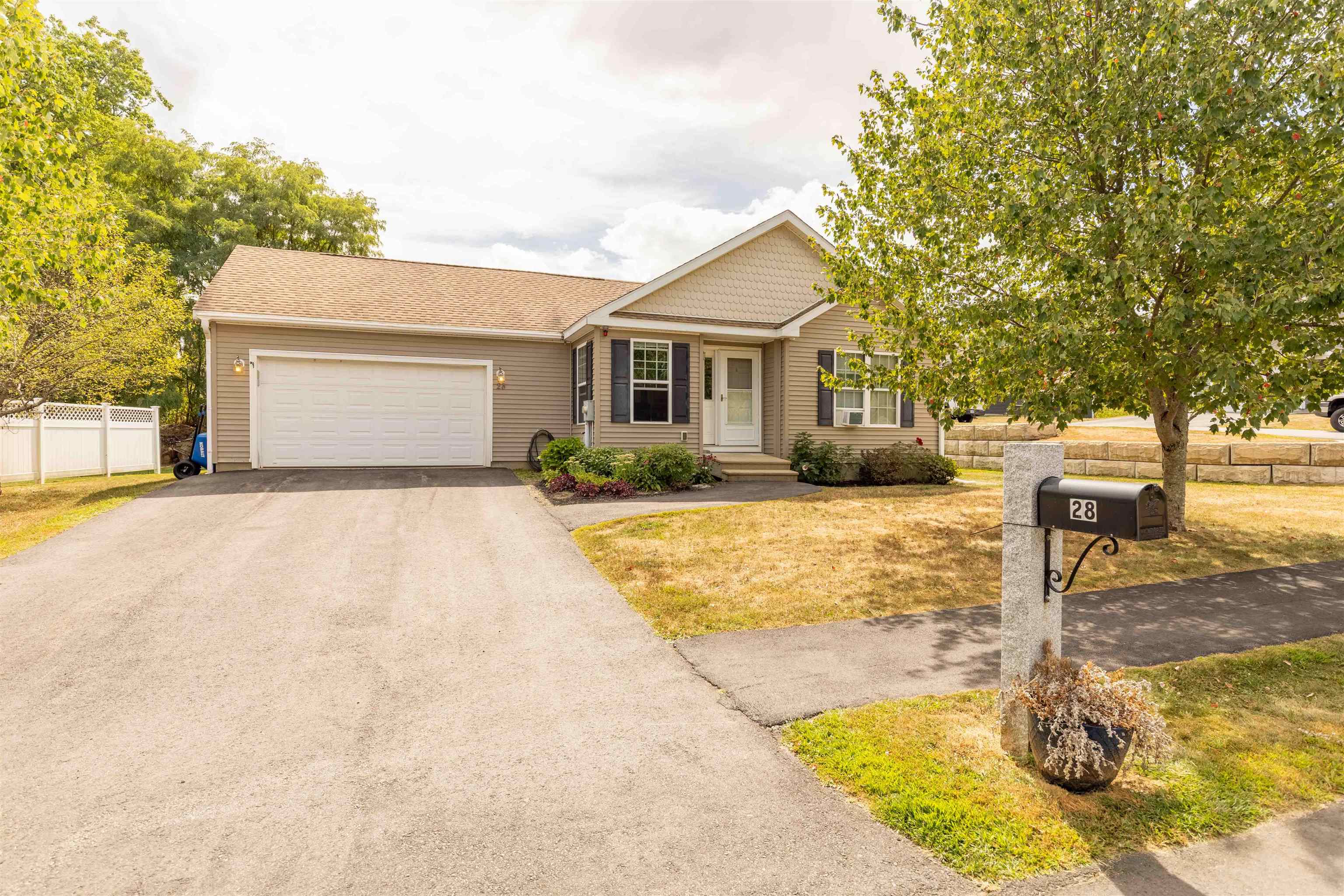
30 photos
$395,000
MLS #4989496 - Single Family
Discover the charm of country living with this inviting opportunity! Here's your chance to own a spacious cape-style home on 5+/- acres of land. Tucked away from the road, enjoy the peace and privacy offered by the wooded surroundings. There's plenty of space for outdoor activities and gardening, so you can tailor this property to suit your preferences and make it your own. Being sold by auction. Agents see non-public remarks.
Listing Office: RE/MAX Innovative Properties, Listing Agent: The Josh Naughton Team 
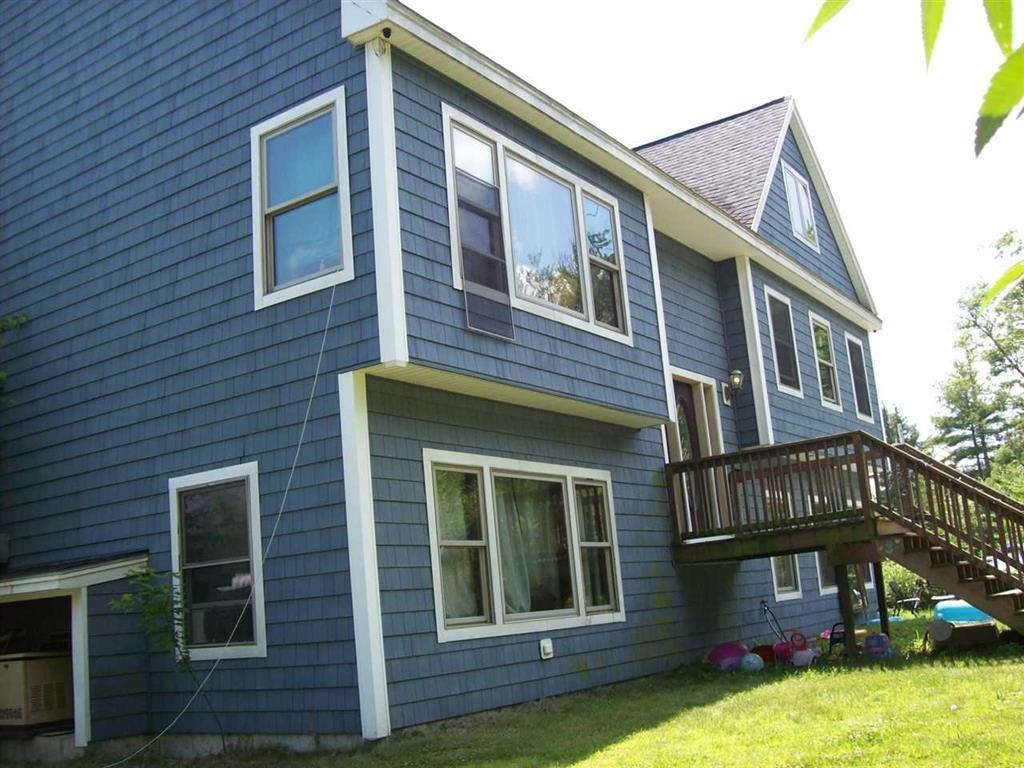
2 photos
$395,000
MLS #5063597 - Single Family
MEREDITH, NH- Located just minutes from downtown Meredith, this 2-bedroom, 2-bath home offers comfort, convenience, and versatile living space. The open-concept kitchen and living room provide a bright and welcoming layout, perfect for everyday living and entertaining. The newly finished lower level adds significant space with a bonus room, full bathroom, and a large recreation room with walk-out access to the backyard. Outdoors, the property is landscaped and features two inviting sitting areas, ideal for relaxing or hosting guests. This well-maintained home combines desirable updates with an excellent location in the Lakes Region. Call or text today for a showing. OH on Saturday (10/11) from 11am-1pm. See you there!
Listing Office: RE/MAX Innovative Bayside, Listing Agent: Shelby Cole 
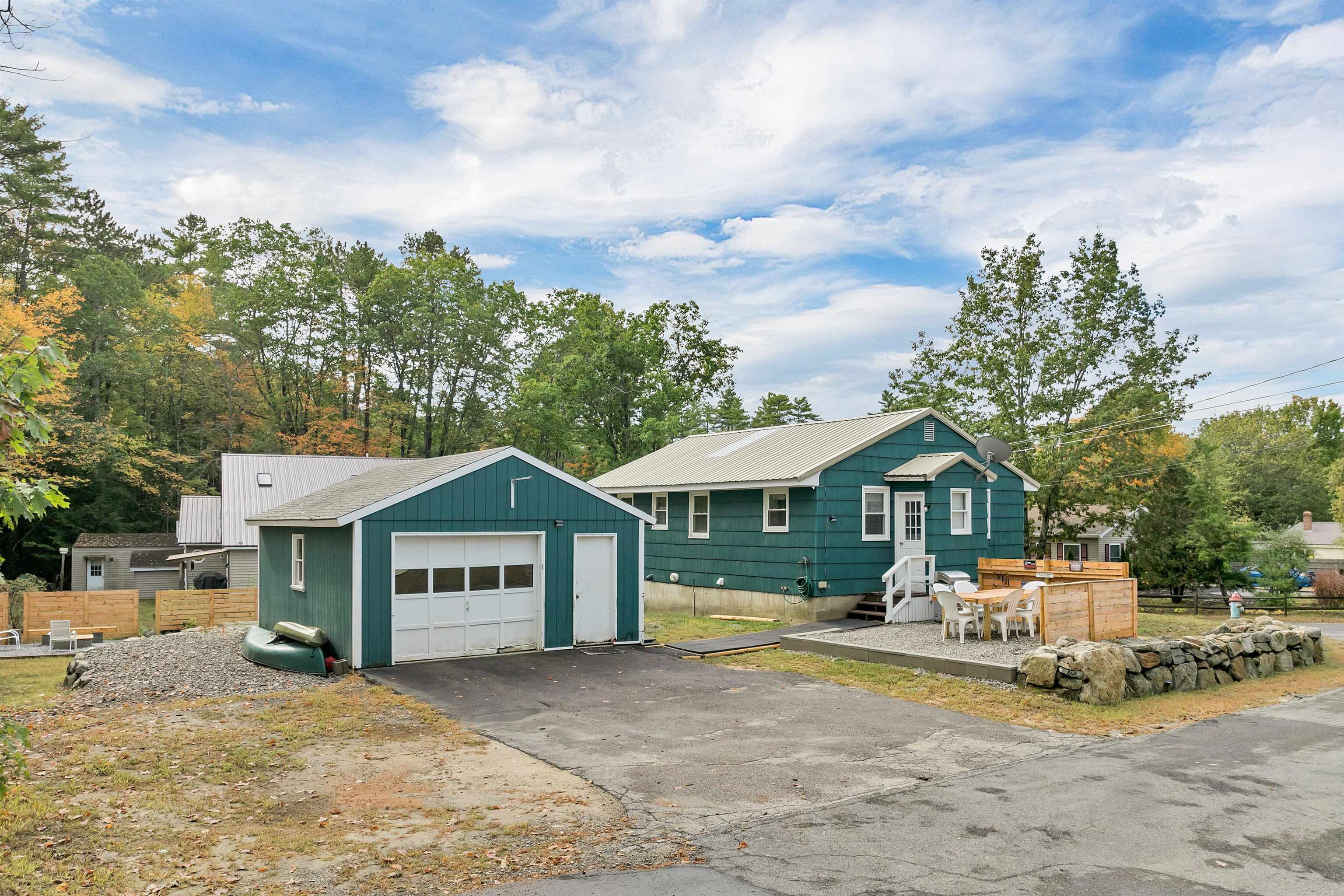
28 photos
$399,900
MLS #5060362 - Single Family
Will continue to show for back up offers. Welcome to Quail Hill and this charming 2-bedroom, 1.5-bath condex at 25R Tigertail Circle, where comfort meets convenience in a peaceful, wooded setting. This well-maintained home, with no condo fee, has been thoughtfully updated with newer windows, a high-efficiency boiler, a mini-split system for cooling and heating, durable flooring, and beautifully updated bathrooms—making it truly move-in ready. The main level features a bright living room and a galley kitchen with updated appliances, with a slider leading from the dining area to a spacious deck perfect for relaxing or entertaining. Off the deck, the back yard is private and tree lined. Upstairs, two spacious bedrooms provide ample closet space and natural light. Finished space in the lower level provides more elbow room. There is plenty of additional storage in the attic which has new flooring and a brand-new pull-down staircase. Nestled in the desirable Quail Hill community, you’ll enjoy low maintenance living with quick and easy access to the Derry Rail Trail, schools, downtown, shopping, and commuter routes. Open house Saturday, September 13 from 12-1:30.
Listing Office: RE/MAX Innovative Properties, Listing Agent: Susan Ochoa 
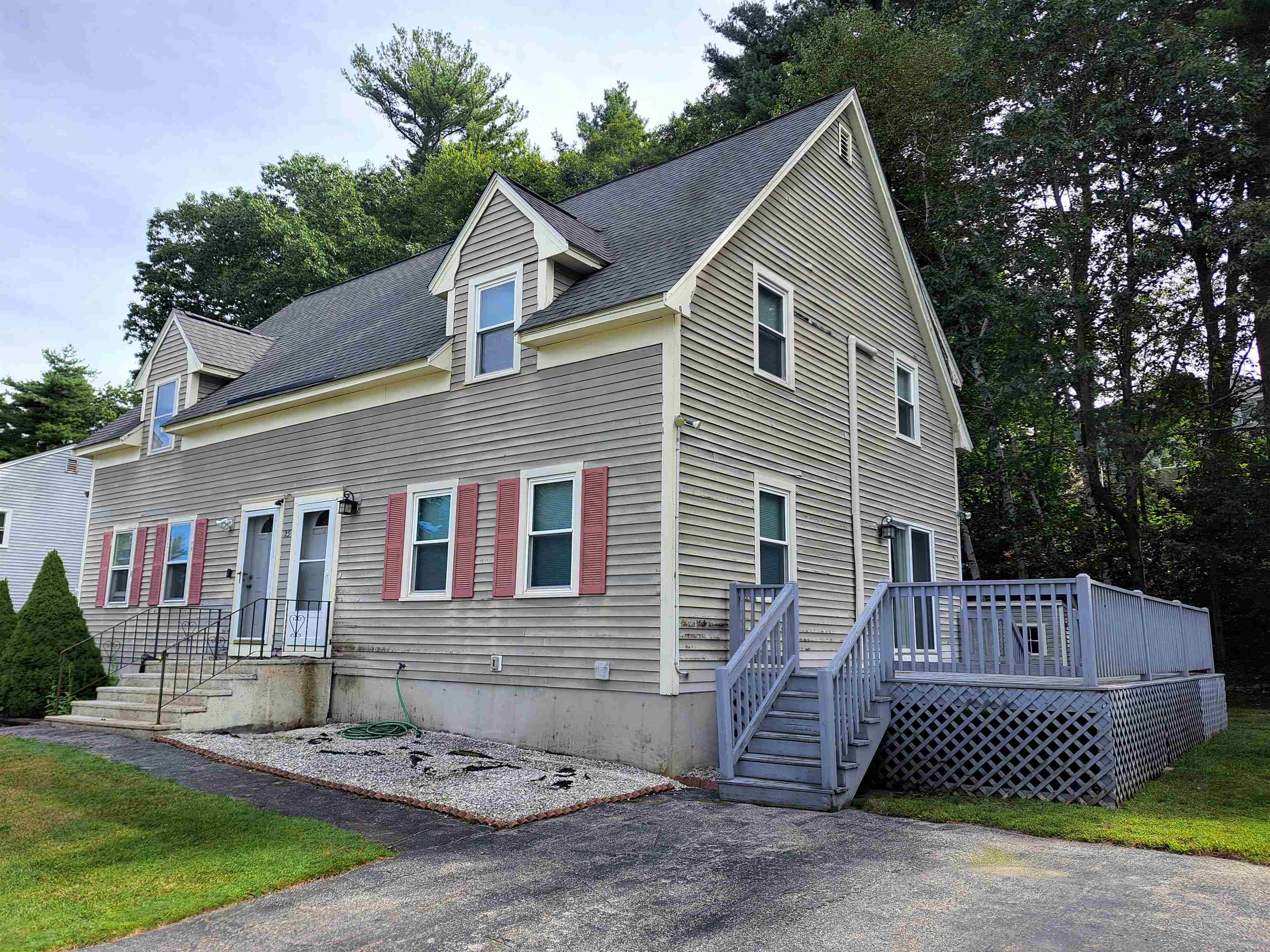
33 photos
$399,900
MLS #5067311 - Single Family
Charming New Englander with updated wrap around farmers porch sits on a nice 1.65 acre lot with room for your pets, gardens and more. Kitchen and Dining room have been remodeled down to the studs in the last 3 years and the living room was done 9 years ago. House has been fully insulated within the last 3 years . Wrap around porch was just redone and driveway as well and stone-dust added this year. Lot's of potential here! Great location for commuting just off Route 11, 20 Min to Lake Winnipesaukee, 35 to Gunstock ski resort, 35 min to the coast and close to the Ridge shopping center in Rochester. Come take a look, Open House Nov 1st 10:00-12:00.
Listing Office: RE/MAX Innovative Bayside, Listing Agent: Jennifer Nolin 
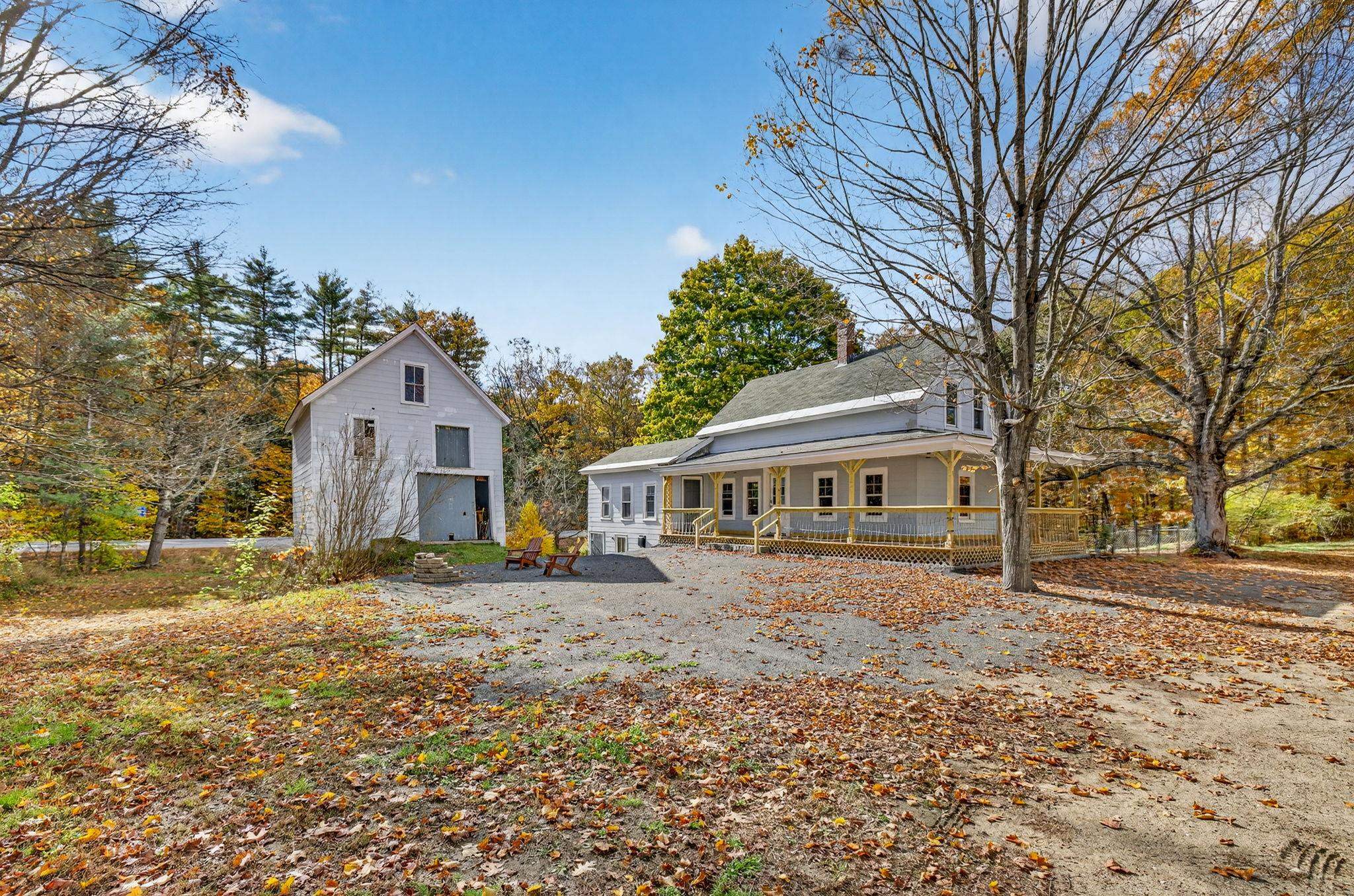
51 photos
$409,000
MLS #5065937 - Single Family
This like new ranch checks all the boxes. Why pay rent or buy in a condo complex when you can have your own home with a yard! Step inside to a fresh, inviting atmosphere. The updated kitchen features brand-new appliances and cabinetry, perfect for culinary enthusiasts. Enjoy a new bathroom, complemented by all-new plumbing with PEX lines installed less than three months ago. The full basement has been reinforced with new supports and insulation, while the exterior shines with fresh siding.
Listing Office: RE/MAX Innovative Properties, Listing Agent: Rich Racine 
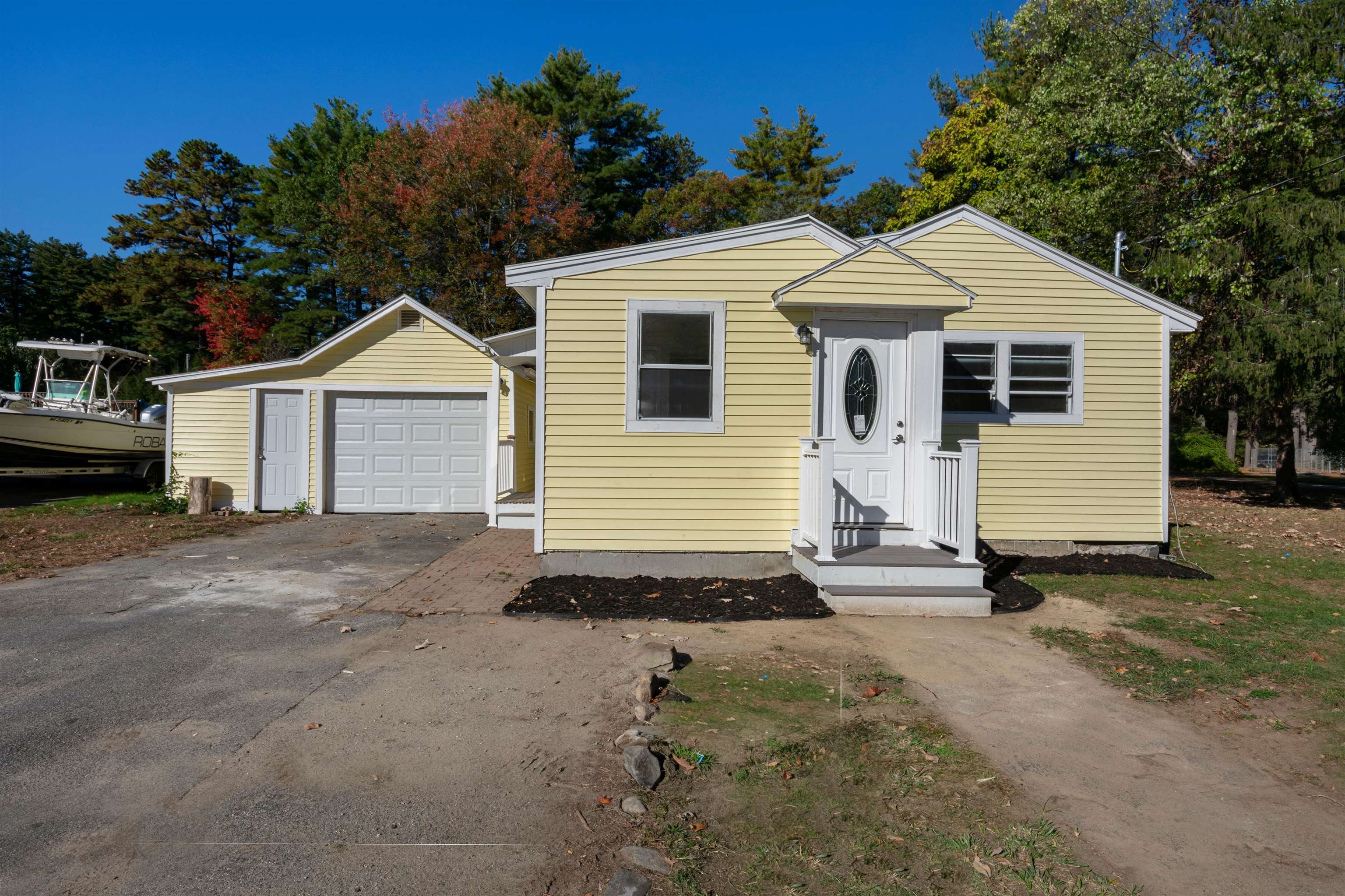
28 photos
$409,900
MLS #73445414 - Single Family
Lead Paint Certificates. Welcome to 17 Arlington Street in Haverhill! This charming 3-bedroom, 2-bath home blends classic details with modern convenience. Beautiful crown molding and hardwood floors highlight the home’s original character, while updates throughout provide comfort and functionality. The spacious kitchen and living areas are ideal for everyday living and entertaining, and the second-floor laundry adds extra convenience. Situated in a great location close to downtown, shopping, restaurants, and major routes, this home offers both style and practicality. Don’t miss the opportunity to make it yours!
Listing Office: RE/MAX Innovative Properties, Listing Agent: Raymond Boutin 
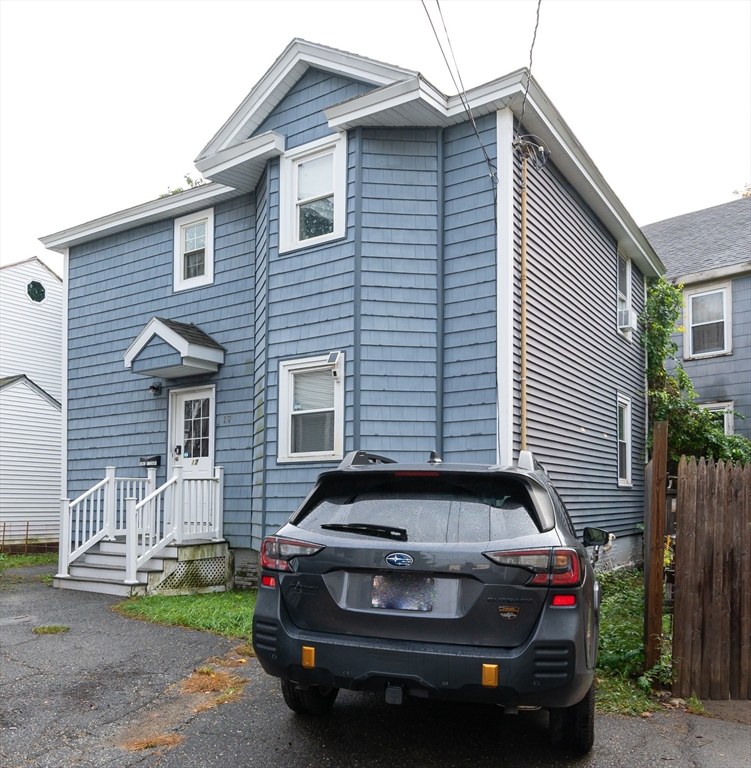
16 photos
$410,000
MLS #73465132 - Single Family
Open House: Saturday, January 10, 2026 12:00 PM to 1:30 PM. Discover this delightful, charming, warm and inviting home. Whether you are looking to down size or starting a new family this home is worth a look. The heart of the home features a light-drenched living room with large windows. The well-appointed kitchen boasts cabinetry, ample counter space & modern appliances. Outside, your private oasis awaits. A large deck overlooks the large backyard, perfect for summer barbecues or simply relaxing. This home needs TLC. Come add your personal touches to this home and make it your own!
Listing Office: RE/MAX Partners, Listing Agent: James Pham 
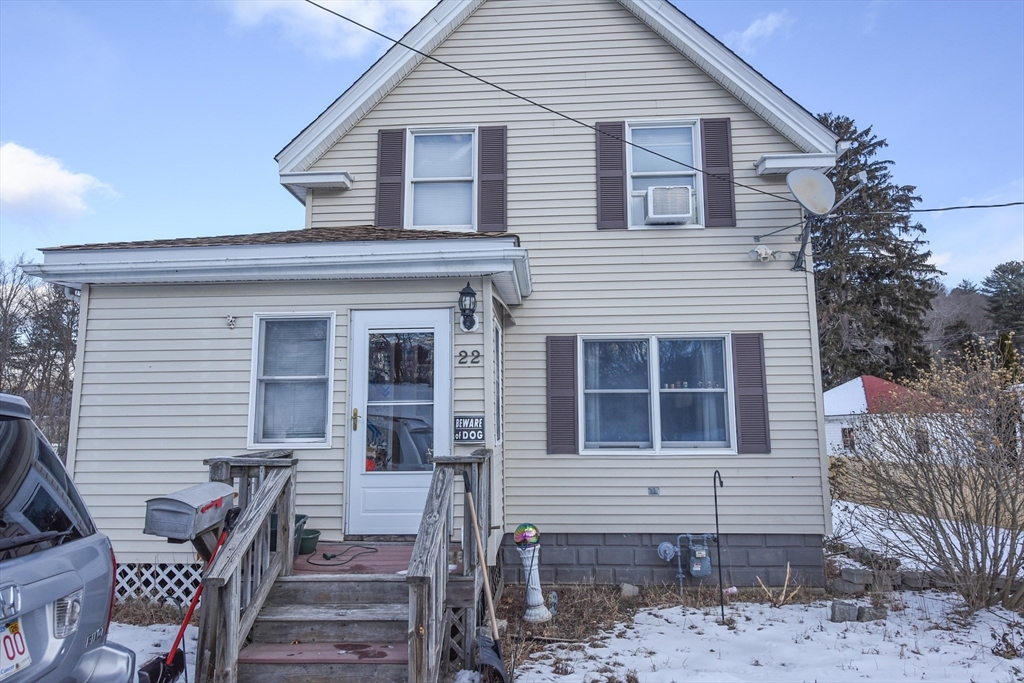
26 photos
$424,900
MLS #73460684 - Single Family
Welcome to 94 D Street, a spacious Victorian in Lowell with endless potential. This large 4–5 bedroom home features high ceilings, beautiful hardwood floors, and large bedrooms, all centered around an amazing foyer showcasing original woodwork and classic Victorian charm. Timeless details such as ceiling medallions add even more character throughout. This stately home offers a unique opportunity for the right buyer to bring it back to life and restore its historic beauty. Modern convenience meets old-world style with a first-floor powder room. With its generous square footage with a walk-up attic with endless potential and memorable architectural features, 94 D Street is ready to be reimagined into something truly special.
Listing Office: RE/MAX Innovative Properties, Listing Agent: Raymond Boutin 
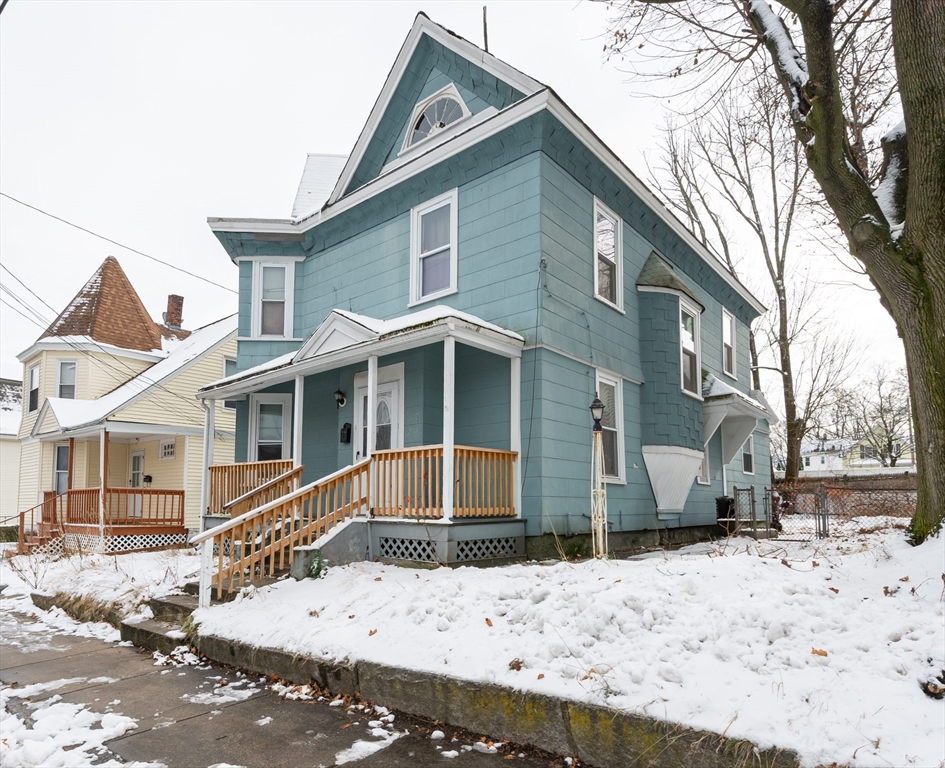
36 photos
$425,000
MLS #5063835 - Single Family
Great starter home ready for a new owner! Conveniently located within walking distance to downtown Nashua, this home combines charm, comfort, and potential. The shady yard offers a peaceful retreat while still being close to shops, restaurants, and all the conveniences of city living. Inside, you’ll find a nicely sized living room and dining room just off the kitchen, perfect for everyday living and gatherings. The kitchen has a cozy table under the window for casual meals, a door leading to the backyard, and space ready for your updates. The first floor also includes a bedroom with its own walkout porch and a full bathroom in the hall. Upstairs offers a large master bedroom, a second bedroom, and an office that could be converted into a second bathroom. The basement provides plenty of storage, laundry space, and room for tools or hobbies. Outside, enjoy a small attached garage plus two parking spots in the shared driveway. With its inviting layout, shady yard, and walkable location, this home is a wonderful opportunity to stop renting and start owning. Whether you’re a first-time buyer, downsizing, or looking for a property with great potential, this is the one!
Listing Office: RE/MAX Innovative Properties, Listing Agent: Cyndi Gadberry 
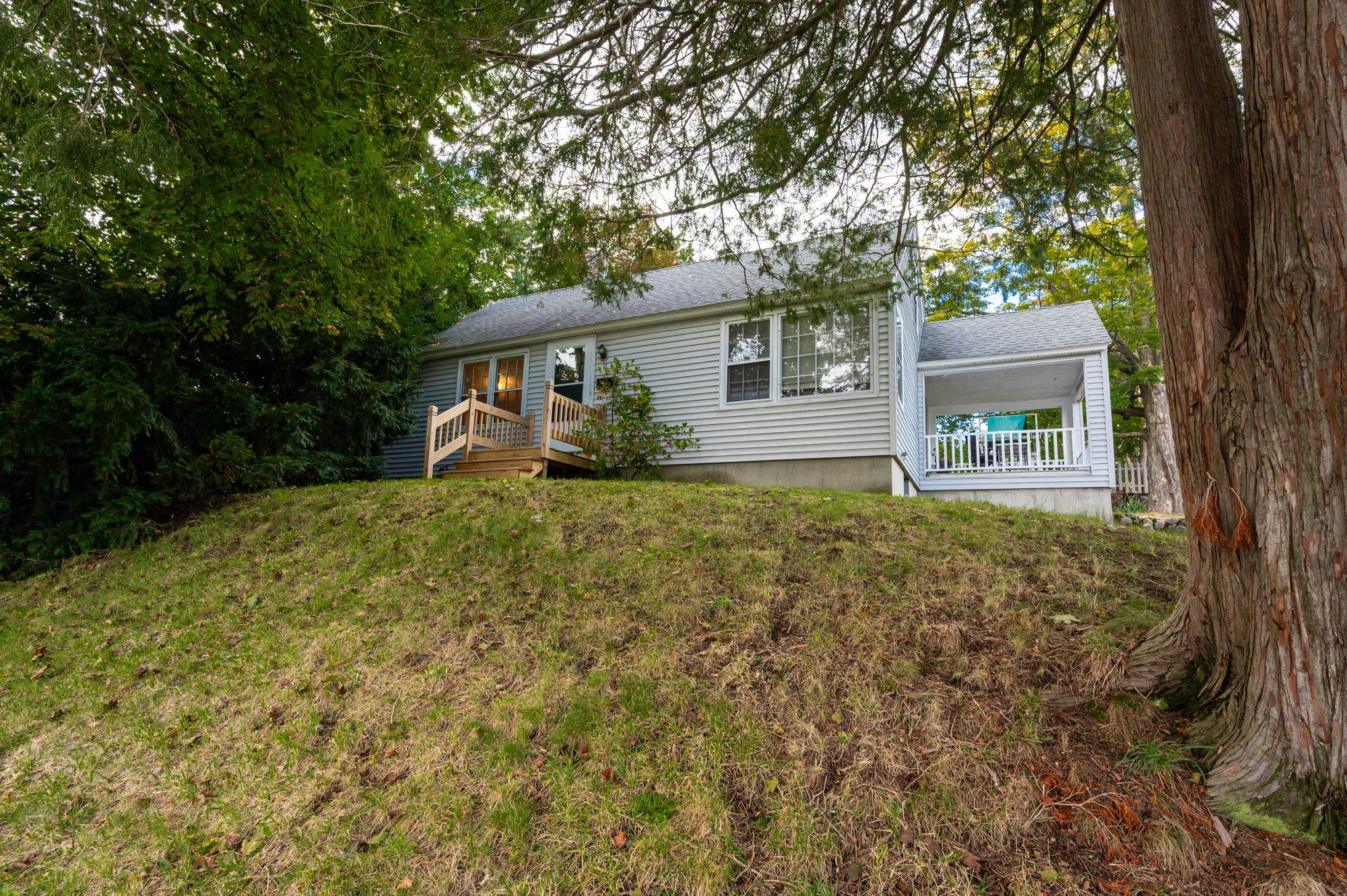
41 photos
$429,900
MLS #5053818 - Single Family
New roof to be installed on this cozy 4-bedroom, 2-bath home offers a perfect blend of comfort and practicality. The updated classic kitchen layout offers new flooring, stove and microwave while offering plenty of storage and space, making it an inviting space for cooking and entertaining. Each of the four bedrooms is designed with comfort in mind, creating a cozy space. The two-car garage provides ample storage space for vehicles, tools, or hobbies, with convenient access to a large attic and full unfinished basement for even more storage options. The fenced-in yard is easy to maintain, offering a private outdoor area for relaxation and enjoyment. Located minutes from Route 16, this home offers easy access to local amenities and attractions. Enjoy hiking and scenic views in the nearby White Mountains, or take a short drive to explore the local oceans and lakes. Open House Canceled 10/4 from 11am-1pm
Listing Office: RE/MAX Innovative Properties, Listing Agent: John Livingstone 
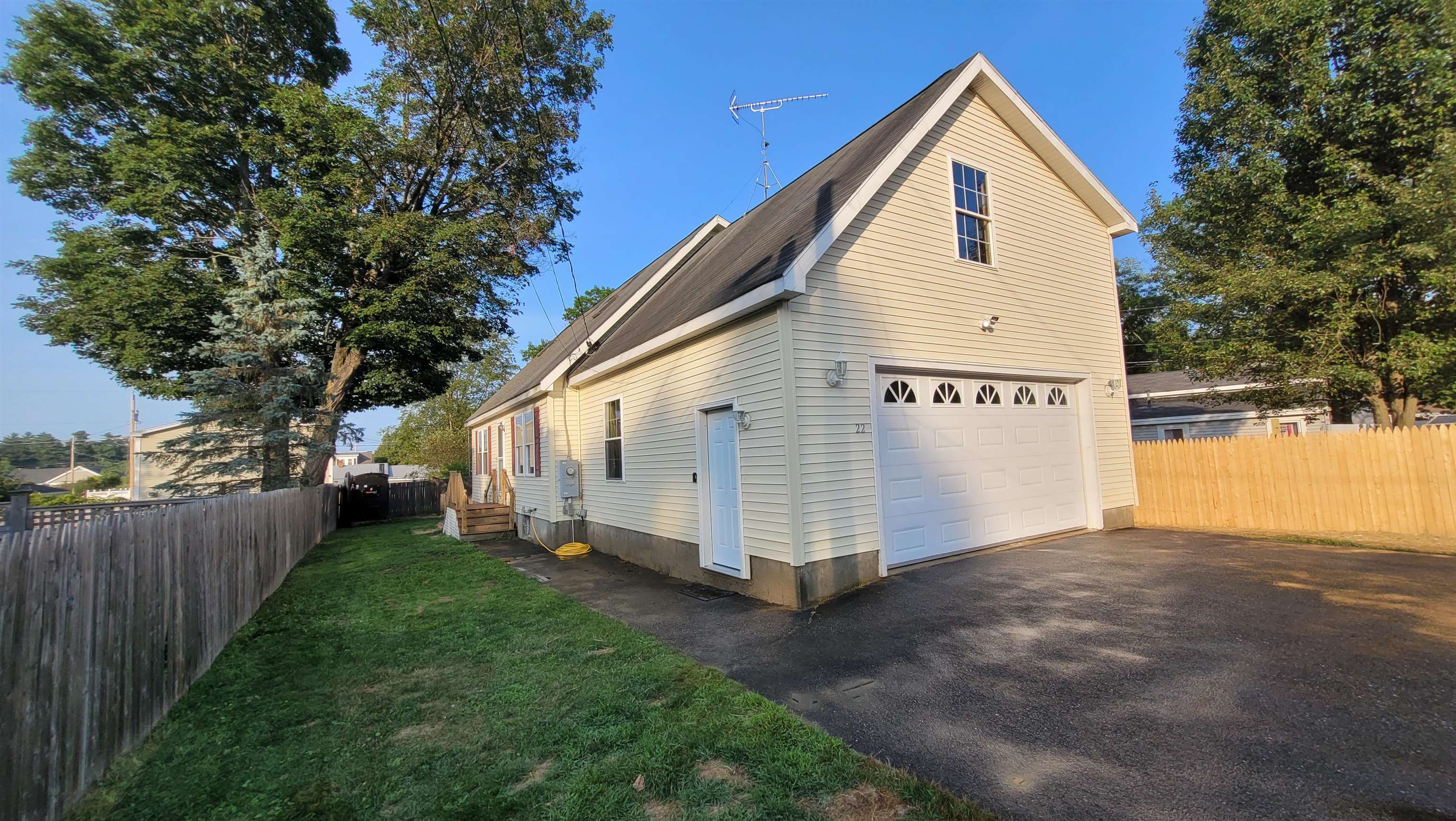
19 photos
$435,000
MLS #5065639 - Single Family
Sanbornton, NH--Here is the home you have been waiting for. A nice home in a rural location on 7+ acres and ready for you to take occupancy whenever you are ready. These folks have used this as a second home, giving them a great escape from the big city whenever possible. One of the aspects they love about this location is the town beach on Lake Winnisquam is not even 2 miles from the home and is a nice place to go and enjoy a swim or launch the kayak. As you can see from the pictures, the pond out back is a great place for nature to gather and enjoy. There is a nice path that will take you throughout the acreage so you can enjoy a walk or run the 4-wheeler. The home offers great space with large open rooms on the first floor as well as two large bedrooms. You will head to the lower level via a spiral staircase and when you are downstairs, the place opens up with possibilities. There is a large family room that will make for a great place to enjoy the big game on Sundays and a pellet stove to keep you toasty warm. There is a 3rd bedroom on this level with 3/4 bath and the laundry area. Full size windows on this level shed plenty of natural light. There is a room for a workshop, a storage area, an inside hot tub if you wish. You also have a detached 2-car garage for your cars, an overhang for the outdoor equipment, and the second floor makes for a great escape area for fun or for storage. We are ready to show this home today, and if you are ready, let's find the time to view.
Listing Office: RE/MAX Innovative Bayside, Listing Agent: Christopher Kelly 
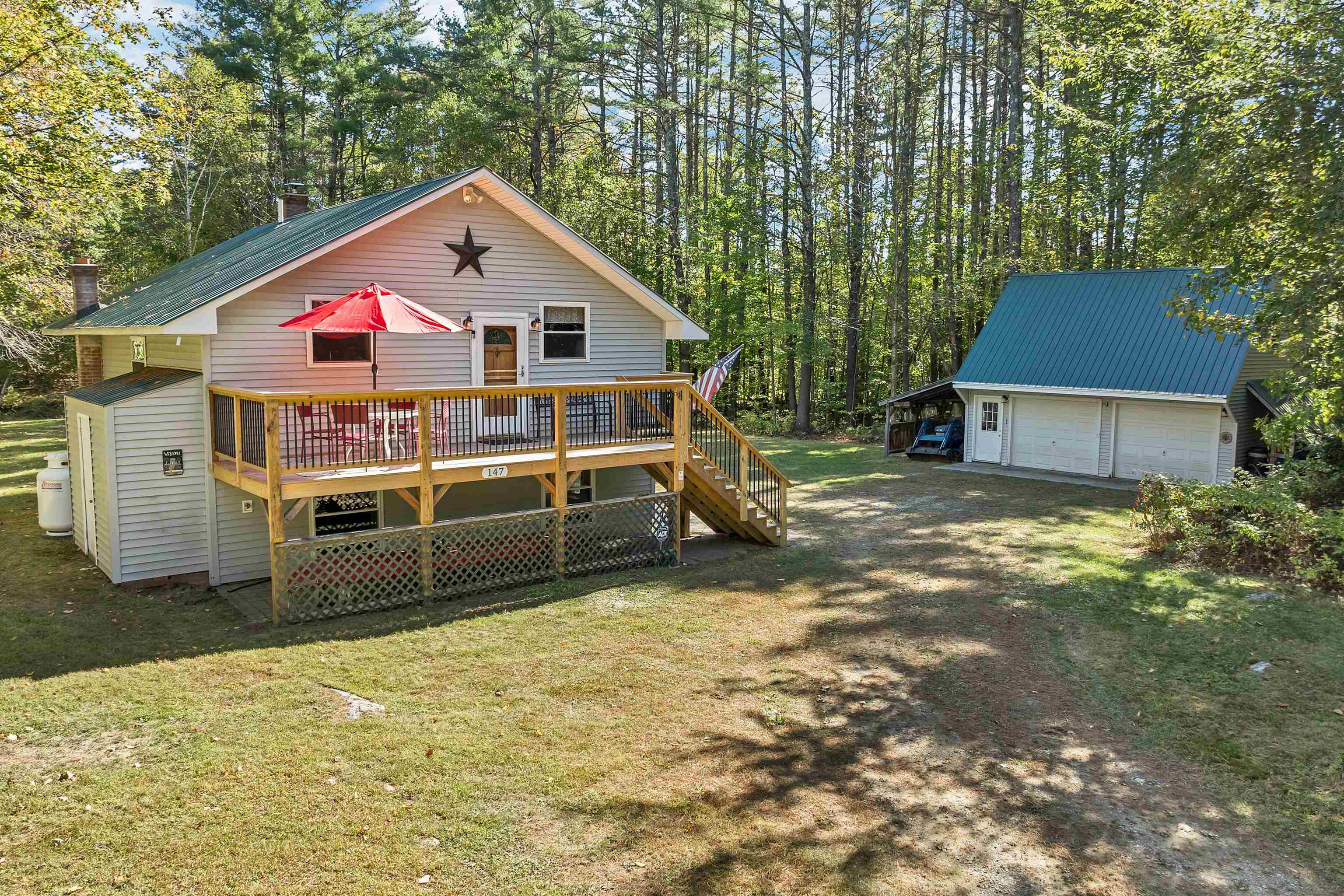
60 photos
$439,900
MLS #5061502 - Single Family
Charming 3-Bedroom Home in the Heart of Laconia - Welcome to 355 Elm Street, a beautifully landscaped home offering comfort, convenience, and plenty of space to enjoy. This 3-bedroom, 1-bath property sits on nearly a half-acre (.46 acres) and includes a one-car garage for added storage and parking. Step outside to your private backyard retreat featuring mature landscaping, an above-ground pool, and a spacious deck — perfect for summer gatherings and relaxation. Inside, the home provides a traditional layout with warm character with much of the home being updated within the last few years. The location couldn’t be better: directly across the street from the park and just a short distance from the Elm Street Elementary School, offering both convenience and a strong sense of community. Public water and sewer add to the appeal. Whether you’re a first-time buyer, looking for a family home close to town, or simply want a place that balances charm with location, this Laconia gem is ready for you. Delayed Showings until the open house on Saturday, Sept 20th.
Listing Office: RE/MAX Innovative Bayside, Listing Agent: Emily Mulcahy 
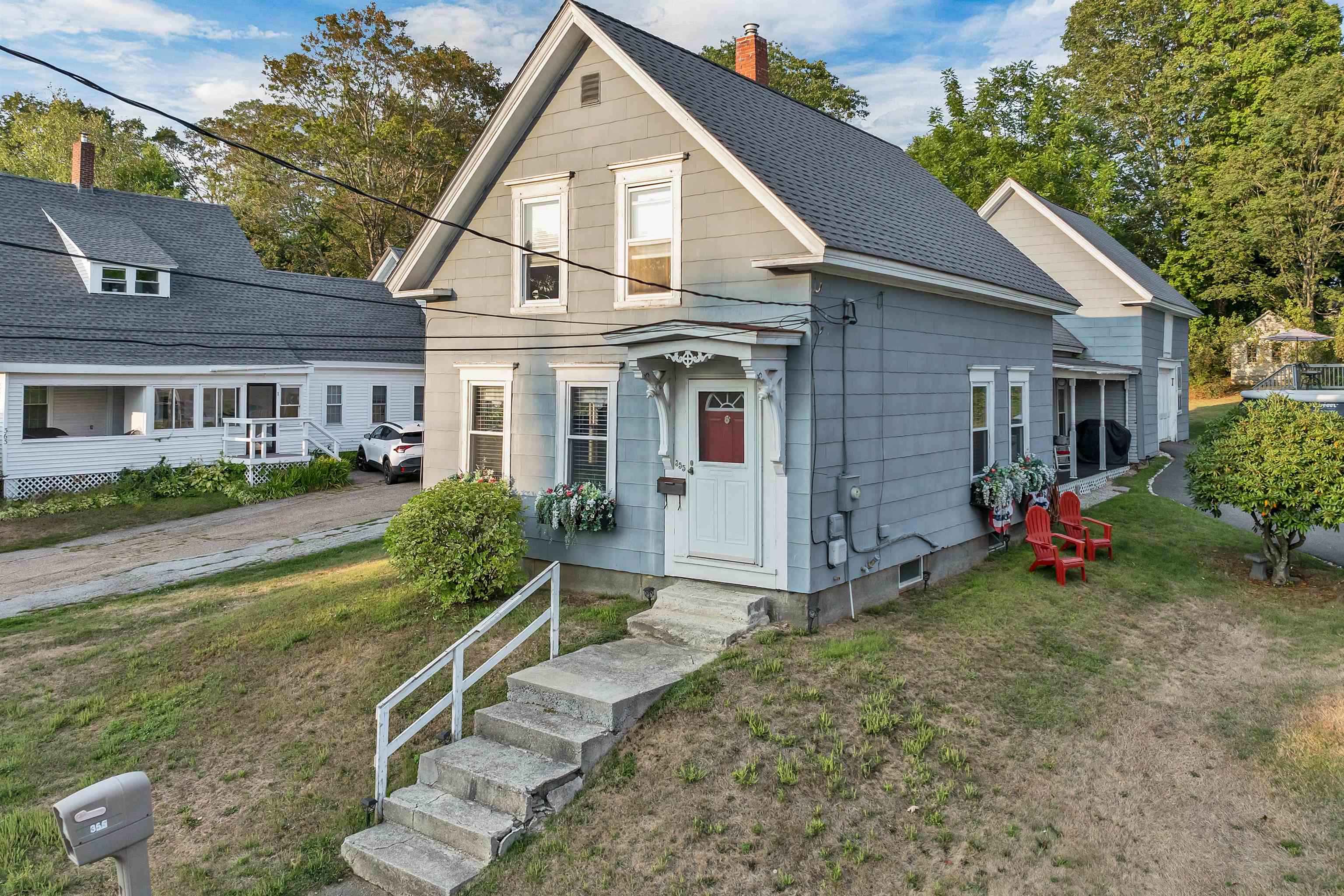
49 photos
$440,000
MLS #5057540 - Single Family
MOTIVATED SELLER NEW PRICE OF ONLY $440,000! For a 4 bedroom Detached Condo with snow removal, landscaping, and low HOA! This detached condo offers the perfect blend of modern comfort and low-maintenance living, with snow removal, landscaping, and a low HOA included. Completely transformed from top to bottom, the home features contemporary finishes, generous living spaces, and thoughtful upgrades throughout. Enjoy year-round comfort with five new mini-splits—one in each bedroom (three upstairs) and one in the downstairs bedroom or office. The main level showcases gleaming hardwood floors, while all upstairs bedrooms feature plush new carpeting. The stunning new kitchen is equipped with stainless steel appliances, complemented by two fully renovated bathrooms with stylish tile and fixtures. Major systems have been well cared for, including a three-year-old roof and gas furnace, plus a brand-new hot water tank installed in April 2024. The first floor offers an open, sun-filled kitchen and dining area, a welcoming living room with a cozy wood stove, a full bath, and a flexible room ideal as a bedroom or office. Upstairs, you’ll find three comfortable bedrooms and another beautifully updated full bath. With the convenience of low HOA fees covering exterior maintenance, you’ll have more time to relax and enjoy life. Ideally located just minutes from I-93 (Exit 17) and close to new shopping and dining, this move-in-ready home delivers the perfect combination of style and comfort!
Listing Office: Re/Max Innovative Properties - Windham, Listing Agent: Anna Kerr 
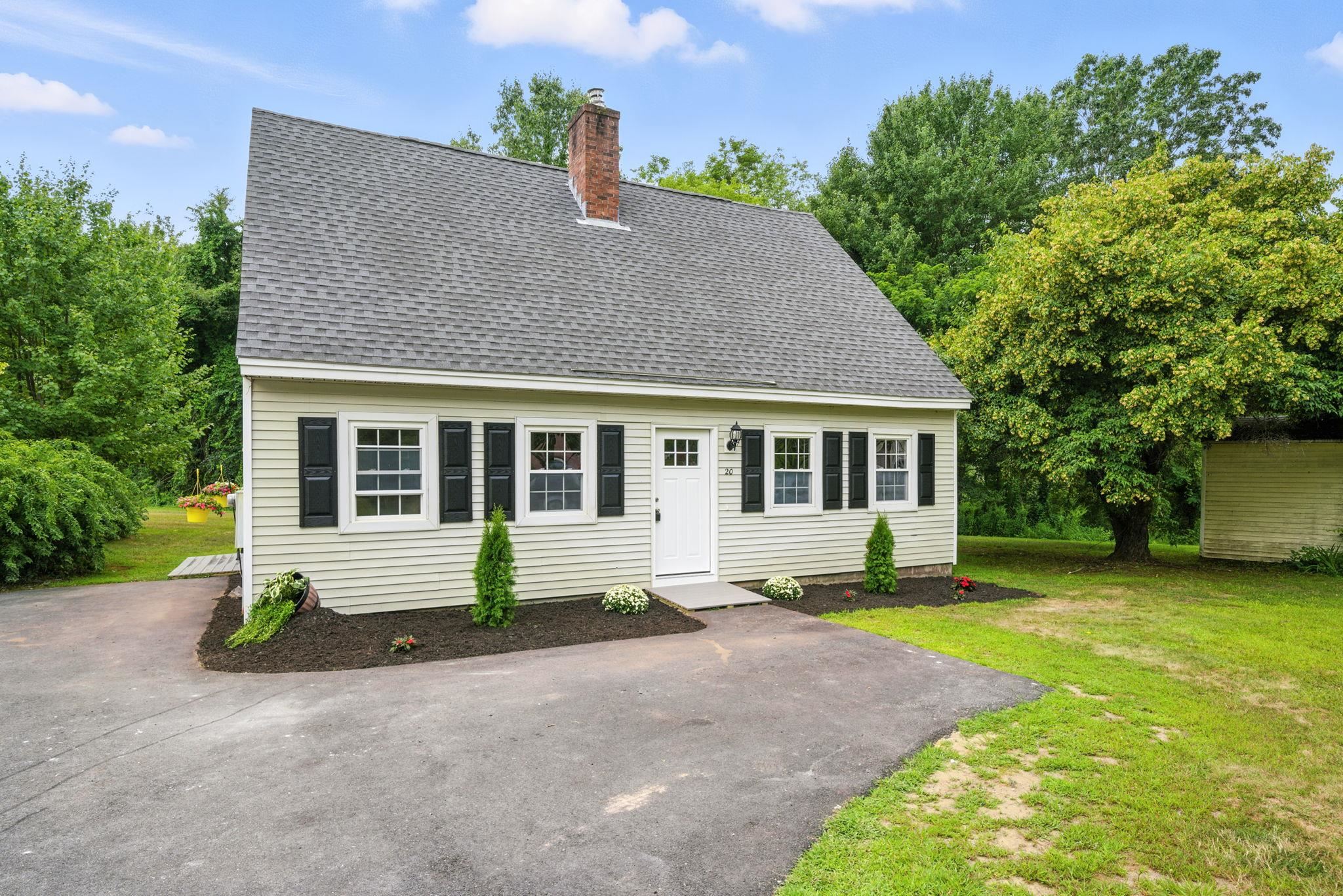
31 photos
$445,000
MLS #5066972 - Single Family
Well-maintained 2-bedroom home with den/office in desirable Windham, NH. Conveniently located near schools, shopping, and major routes, this property offers comfort and flexibility in a great community. The main level features an open layout with bamboo flooring, a bright living room, and an eat-in kitchen with quality cabinetry and access to a private deck—ideal for outdoor dining or relaxation. First-floor laundry and half bath add convenience. Upstairs includes a spacious primary bedroom with double closets, a second bedroom, and a flexible den/office perfect for remote work or guests. Additional features include a walk-out basement, pull-down attic storage, water-softener system, and a well-kept yard with room to enjoy or garden. Currently occupied by a tenant-at-will, providing an excellent opportunity for investors or can be delivered vacant for an owner-occupied buyer. Property to be sold as is. Thoughtfully cared for and move-in ready, this home offers comfort, function, and location in one of southern New Hampshire’s most sought-after towns with top-rated schools.
Listing Office: RE/MAX Innovative Properties, Listing Agent: Tom Dang 
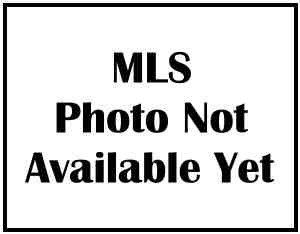
1 photo
$449,900
MLS #5060688 - Single Family
Welcome to 58 Millsfield Lane, your year-round lakes region retreat. Set nicely in a picturesque setting and nestled by a peaceful pond where you can fish, kayak or toast a marshmallow and gaze up at the stars by a campfire. Two large decks offer plenty of room for BBQ's or relaxing with a book. As you enter the home you'll notice lots of natural wood and a gorgeous stone chimney, throw a few logs in the wood stove to warm those chilly mornings. Open floor plan is perfect for entertaining and offers a flexible floor plan to suit your needs. Offers a first floor bedroom, newly remodeled bathroom with laundry and walk-in shower. Second level offers two separate loft areas for sleeping or office space. Lower level is currently used as an exercise room but could be a nice den or playroom. Newer heating system, central air, a whole house generator and ample parking for your guests are some added features and you get deeded access to Halfmoon and Locke lake, the use of two swimming pools, a golf course, tennis courts. a marina and a clubhouse. Conveniently located to Route 28 for easy commuting and other lakes region attractions: hiking, boating, swimming, shopping, skiing, restaurants and more. OPEN HOUSE SAT Sept 13th 11:00-1:00.
Listing Office: RE/MAX Innovative Bayside, Listing Agent: Jennifer Nolin 
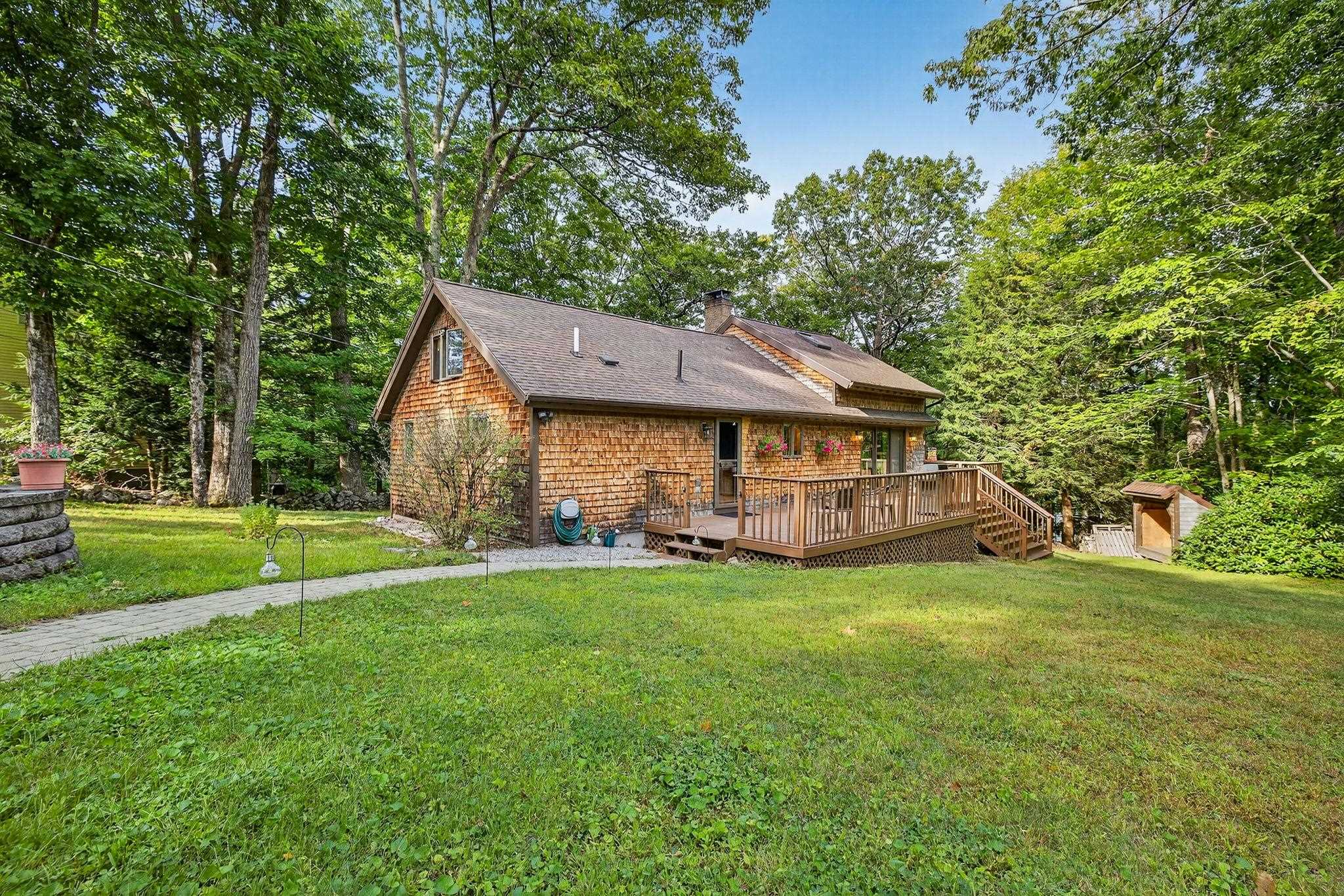
60 photos
$450,000
MLS #5055670 - Single Family
The definition of serenity is “a state of being calm, peaceful and untroubled” which is just how you will find yourself as you relax on the covered deck or screen room and survey your back yard with its apple and walnut trees, blueberry bushes and Halfway Brook meandering along the rear property line. Sure, the house needs a little bit of fixing up, but that can wait as it is cozy and move in ready. A walkout allows the possibility of a bedroom in the basement, and the Town has the house listed as a 3-bedroom home. 1.8 acres of trees and lawn at the end of a private road with room for kids to safely play and explore. A short distance to many restaurants, public beaches, great hiking in the Ossipee Mountains, eight ski areas within an hour drive and a golf course just up the road combined with an excellent school system and one of the lowest tax rates in the state will make living at this location in Moultonborough the envy of all. Furnishings, washer and dryer are not included but negotiable.
Listing Office: RE/MAX Innovative Bayside, Listing Agent: Bill Blackadar 
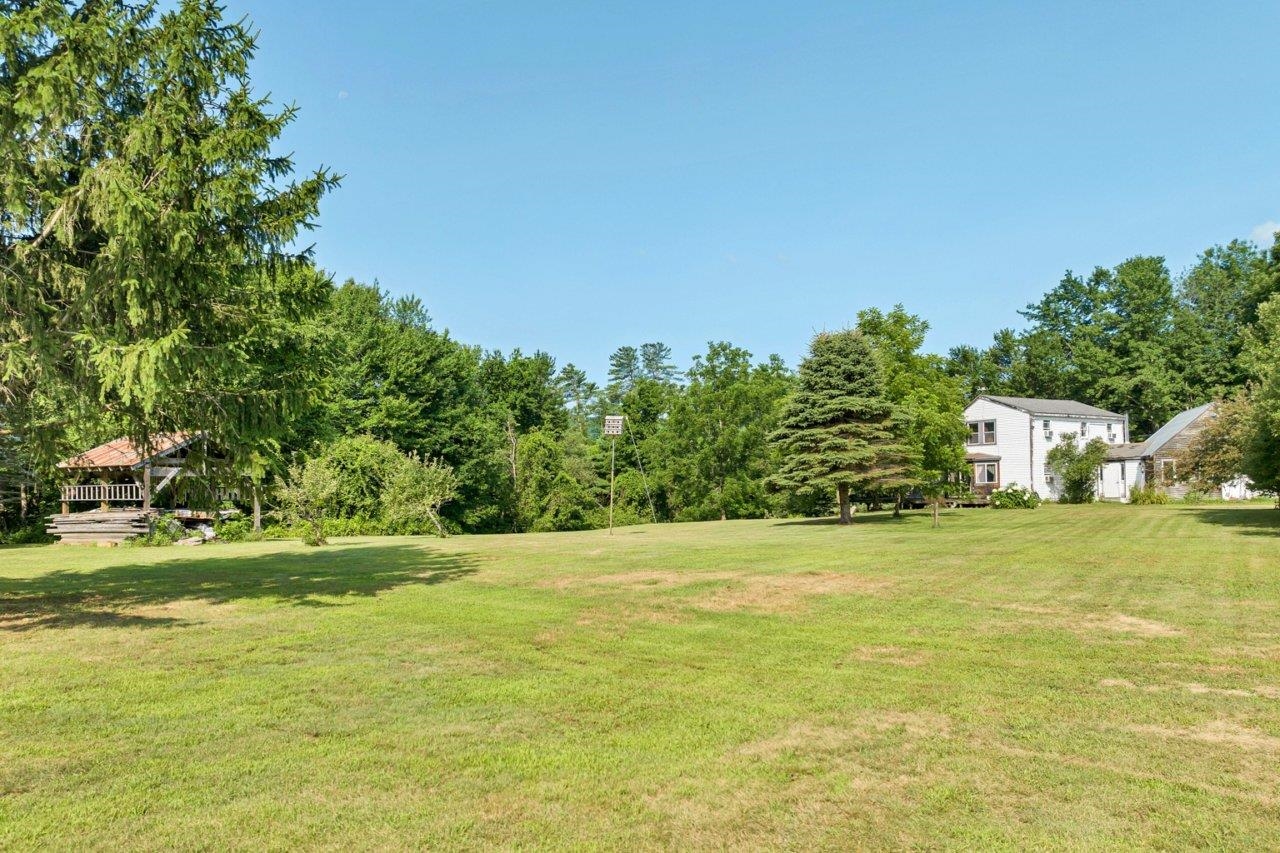
32 photos
$450,000
MLS #5056331 - Single Family
Discover timeless charm and modern convenience in this beautifully updated two-family Colonial home located in the heart of Gilmanton Iron Works. Situated on .9 acres of land, this spot is magical - with natural shade, and outlined by trees. The patio off of the sunroom is your own private oasis! Carriage house/garage can fit two cars inside and in front, or use the interior for storage. This property has 4 bedrooms and 2 full bathrooms, thoughtfully laid out with separate entrances for flexibility and privacy. Enjoy the outdoor fire pit, ample yard space, and the unbeatable location — walking distance to Iron Works Market, and just 2 miles from Crystal Lake, where you'll find a town beach, pavilion, and boat ramp. The seller has thoughtfully added modern touches while preserving the historic character of the home. Main home includes entry via the enclosed porch, with gorgeous wood flooring and natural light, wood stove, pellet stove, family room, living room, dining room, kitchen, full bath on 1st floor, 3 bedrooms on 2nd floor and a 3rd floor attic bonus space. The in-law unit welcomes you with a private foyer perfect for coats and shoes, leading up a stunning staircase to a sun-filled apartment with wood floors, an open-concept kitchen, bedroom with walk-in closet, and a cozy living room that exudes warmth and charm. Full basement with interior access and laundry. See attached features sheet for more in depth details. Delayed showings begin Friday 8/15 from 4-6 pm.
Listing Office: RE/MAX Innovative Bayside, Listing Agent: Kirstin Fleming 
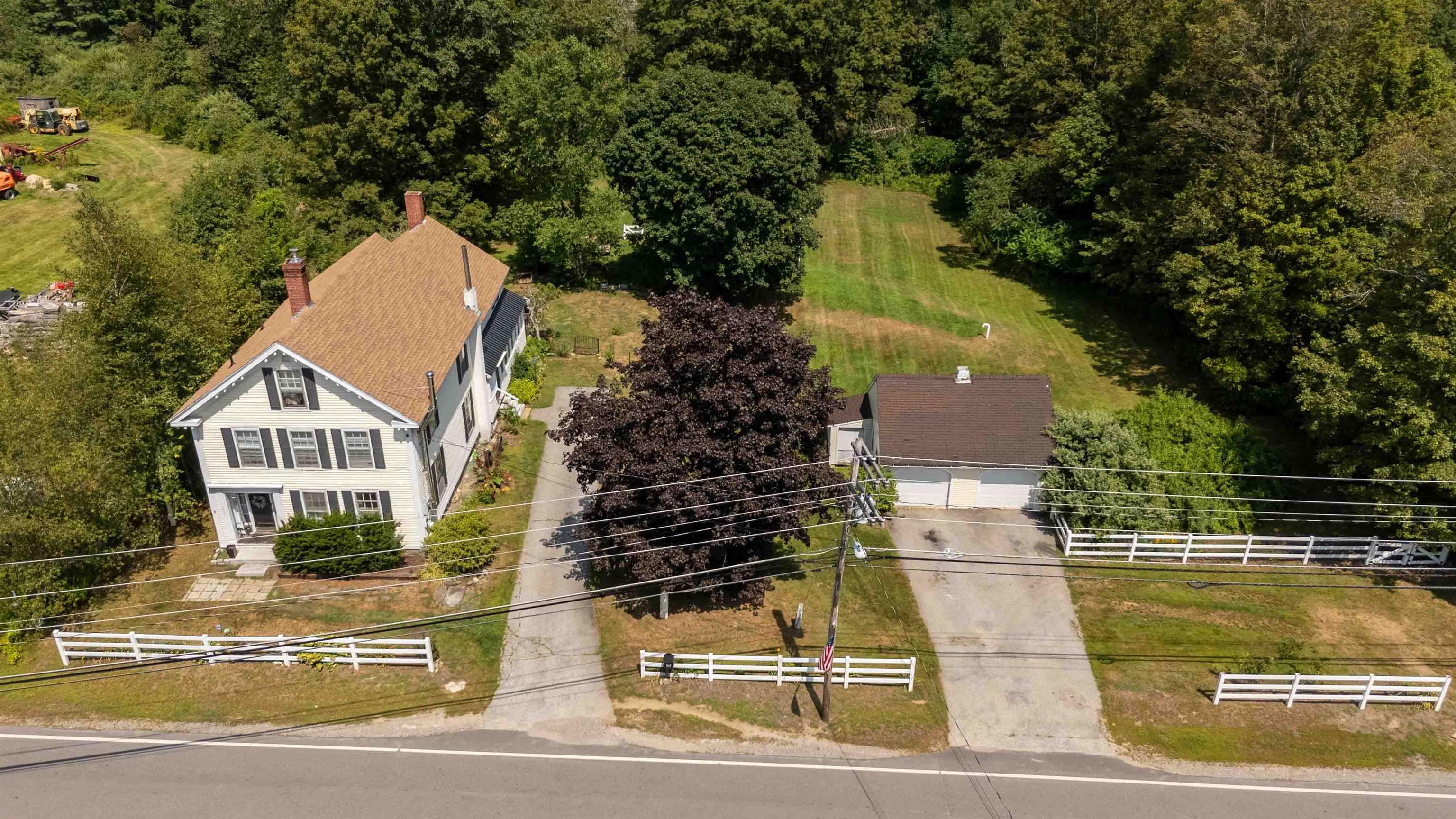
60 photos
$450,000
MLS #5065814 - Single Family
This Beautiful, lovingly maintained and Charming 3 bedroom Cape is waiting for You! This inviting home offers the perfect blend of warmth, character and country charm. The front-to-back, open concept kitchen and dining area feature wood beamed ceilings and snack bar. The kitchen has newly updated stainless steel appliances (2021) and a spacious pantry with wood sliding doors. The front-to-back living room showcases a wood ceiling with wood beams and an atrium door that leads to a large porch where you can take in some beautiful sunset views. The second floor has 3 bedrooms and a full bath with newly updated tub, faucet and safety bars (2020). Highlighted throughout the property is mature landscaping with both flower and vegetable gardens which can be viewed and enjoyed off both the side deck and porch. The unfinished basement features radiant hot water heat under basement floor, ready for possible future expansion. New electric hot water heater (May, 2025). A Generac generator, well and buried propane tank are located on east side of house. Nestled on 2.3 acres, this property perfectly combines comfort, scenic beauty and rural tranquility with only a 30 minute drive to Loon and Cannon Mountains and some of NH's beautiful, picturesque Lakes. Come take a look! You'll be glad you did!
Listing Office: RE/MAX Innovative Properties, Listing Agent: Linda Saturley 
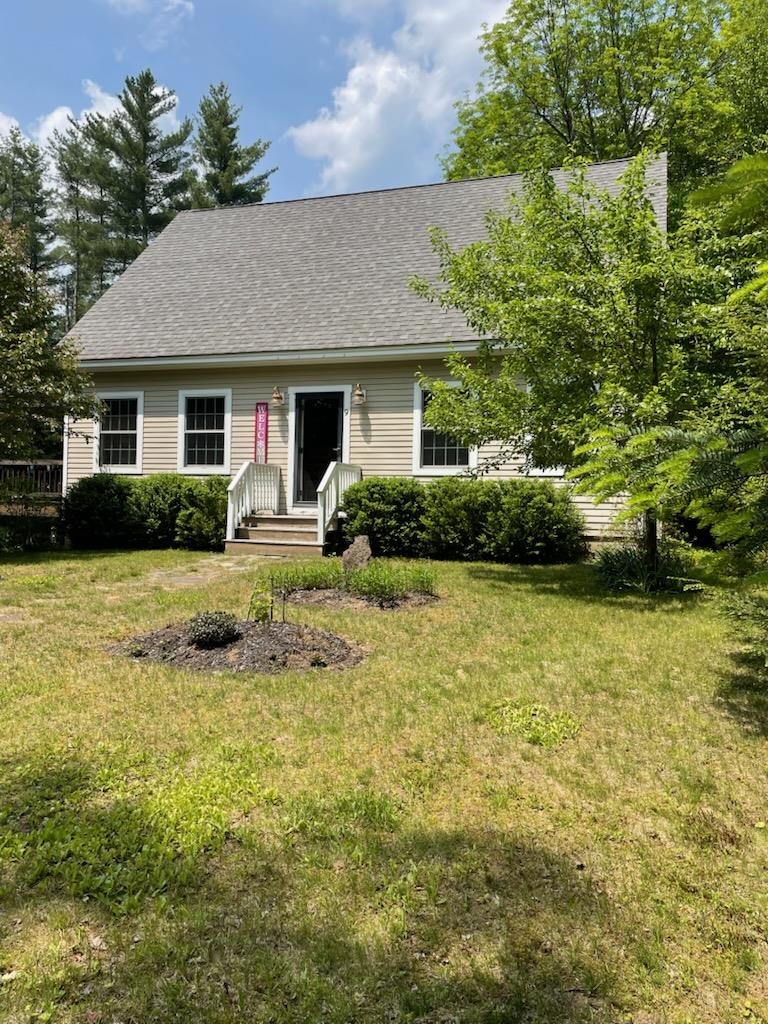
59 photos
$479,900
MLS #73454455 - Single Family
Welcome to this well-maintained 3-bed, 2-bath home lovingly cared for by the same owner for over 55 years. Recent updates include new vinyl siding, newer roof, and a renovated first-floor bath with a walk-in shower. The main level offers a comfortable layout featuring a living room and dining room with hardwood floors beneath the carpeting, an eat-in kitchen with plenty of space, and a convenient first-floor laundry room. A flexible office or work area at the rear of the home adds versatility for today’s lifestyle needs. The nicely sized deck w/ an awning is ideal for outdoor dining or relaxing. The backyard includes an oversized shed/workshop equipped with electricity, perfect for hobbies, storage, or projects. Located in a quiet neighborhood w/ easy access to downtown, shops, restaurants, commuter rail, and just moments from Riverside Park w/ its extensive 50 acres & 1.38 miles of walking trails, this property presents an excellent opportunity for buyers seeking value & convenience!
Listing Office: RE/MAX Partners, Listing Agent: The Carroll Group 
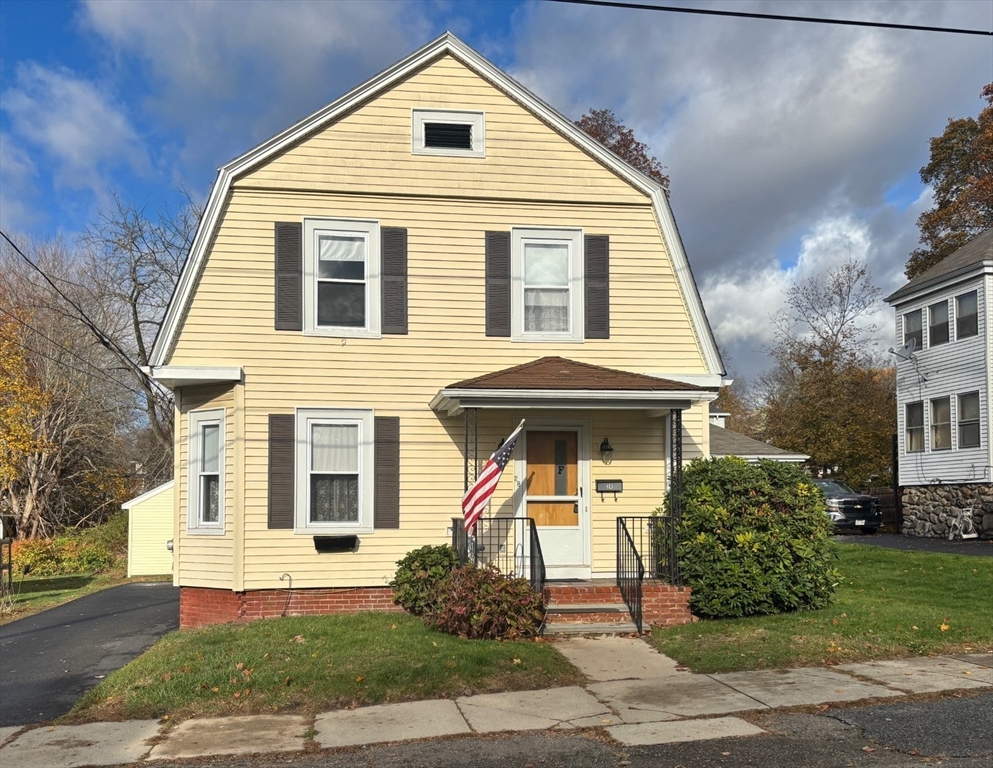
34 photos
$499,900
MLS #4991995 - Single Family
BACK ON THE MARKET! Welcome to this home in the heart of Litchfield, New Hampshire! Nestled in a quaint small town, this charming split-level home offers the perfect blend of modern comfort and suburban tranquility. Step inside to discover a spacious interior boasting 3 bedrooms, each offering ample space for rest and relaxation. The updated kitchen is a dream, featuring plenty of cabinet storage space for all your culinary essentials. Gleaming hardwood floors add warmth and character to the living spaces, creating an inviting atmosphere for gatherings with friends and family. But the true highlight of this home awaits outside—a shimmering inground pool beckons on hot summer days, offering endless opportunities for leisure and recreation. Imagine lounging poolside soaking up the sun in your own private retreat. With an attached garage providing convenient parking and storage solutions, and a full finished basement complete with a kitchenette, family room, and three-quarter bath, this home offers the perfect blend of functionality and style. Situated on a corner lot in a small neighborhood, you'll enjoy a sense of community while still maintaining privacy. Plus, you will have schools and conservation areas just a stone's throw away. Don't miss your chance to make this dream home yours—schedule a showing today and experience the epitome of suburban living in Litchfield, New Hampshire! (The buyer's finaincing fell through)
Listing Office: RE/MAX Innovative Properties, Listing Agent: Andrew White 
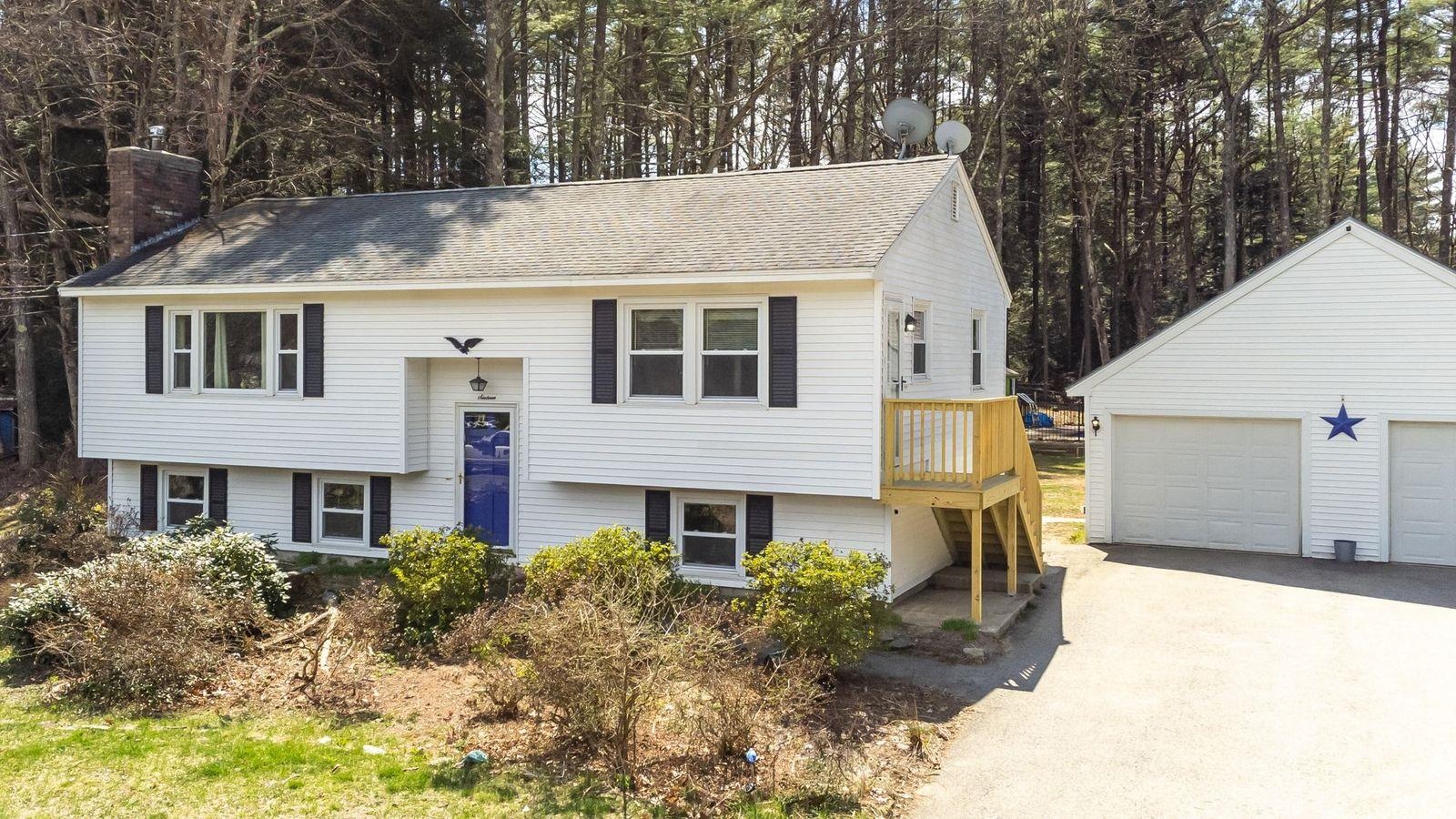
34 photos
$499,900
MLS #5064892 - Single Family
Improved price! Great alternative to condo living! Welcome home to this completely updated, expanded ranch on an oversized 0.6A lot in desirable N/E Nashua. A gated front entry leads to a brick patio and family entrance. This leads to a sitting area with wood stove and 3/4 bath. It overlooks a sun-drenched L/R with picture window & vaulted ceiling. The recently remodeled kitchen opens to a newer dining room with a lofted ceiling. A 16 X 13 game room could be converted to a third bedroom by the addition of one wall. A newer 3 season porch overlooks the patio and handsomely landscaped yard with evergreens, rock walls, flowering bushes and perennial flowers. The fully fenced private yard is child & pet friendly. An electrified gazebo is just waiting for the new owner's hot tub. The home features solid surface flooring, newer FHA/gas, A/C by mini-split and overhead fans. Located off Exit 7E, This proerty is close to shopping, restaurants, schools, parks and Downtown Nashua. Don't miss the chance to call this lovely ranch "our home". Open House Sat 10/18/2025, 11AM-1PM & Sun 10/19/2025, 11AM-1PM.
Listing Office: RE/MAX Innovative Properties, Listing Agent: Maura Parnin 
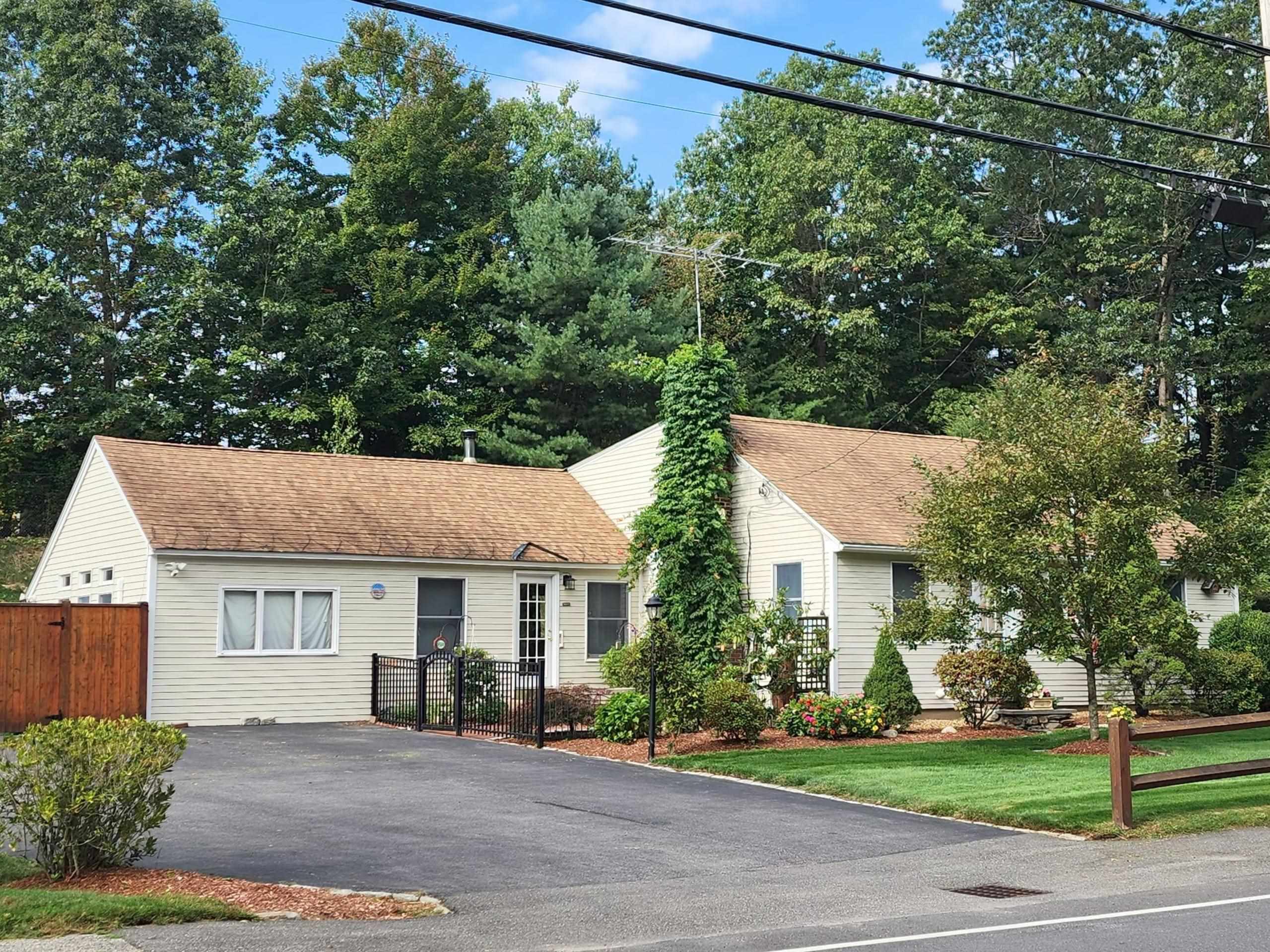
43 photos
$509,900
MLS #5058596 - Single Family
Timeless 1920 Craftsman Home – Space, Character & Value! This stunning 3-bedroom, 2-bath Craftsman home, In the same family since 1920. Blends old-world craftsmanship with modern updates. Step inside and you’ll immediately notice the gorgeous original woodwork, a rare double staircase, and gleaming hardwood floors that showcase the home’s character and history. The home has been newly insulated and remarkably quiet inside and offers a flexible floor plan with spacious rooms, a first-floor office, walk-in closets in every bedroom, and a beautifully finished lower-level family room. Separate large laundry room w/ tin ceilings. This home provides comfort and efficiency while preserving its vintage charm with lots of charming nooks & crannies. Outside, enjoy a low-maintenance Trex deck and private backyard retreat—perfect for entertaining or relaxing. The oversized 3-car garage and side-street driveway add convenience and functionality, while the corner lot gives you great curb appeal. With lots of square footage at this price point, this home is an exceptional find. Conveniently located with easy access to commuter routes, yet surprisingly peaceful inside, it’s the perfect blend of location, lifestyle, and value. Don’t miss this one-of-a-kind Craftsman treasure—schedule your private tour today. You won't be disappointed!
Listing Office: RE/MAX Innovative Properties, Listing Agent: Lynda Wilkes 
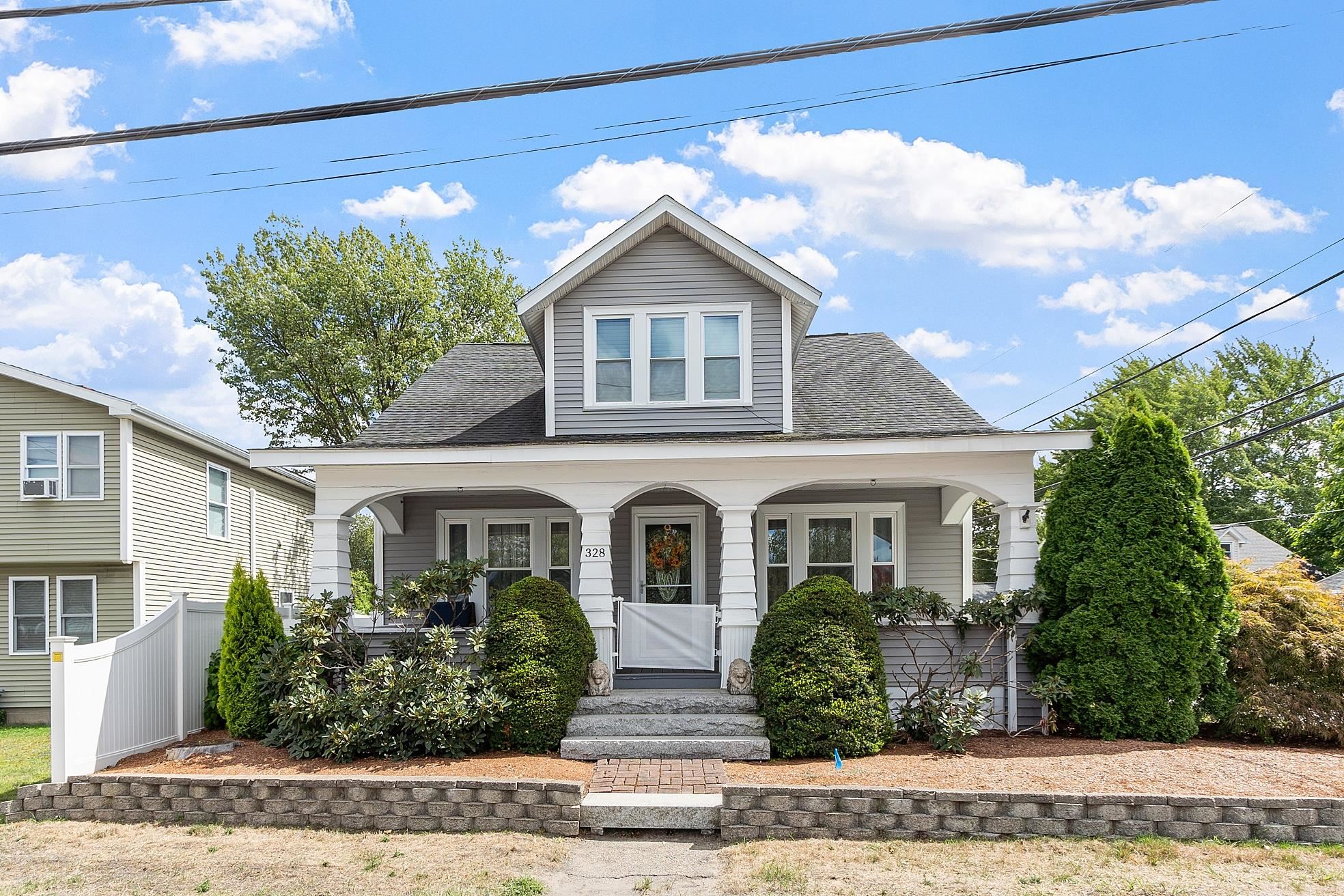
53 photos
$519,900
MLS #5060188 - Single Family
Stunning waterfront home in Stark NH with 159 feet of frontage on North Pond. Discover your dream retreat with this charming home featuring 2-3 bedrooms and 2 bathrooms, making it perfect for families seeking a peaceful getaway. Enjoy a wall of windows that flood the living space with natural light and offers stunning view of the north section of the pond with access to South Pond via a channel. Step outside to the multiple decks for entertaining or soaking in the views. Home is equipped with solar panels providing reduced costs as well as high efficiency features. Low maintenance with cozy knotty pine interior allows for more leisure lifestyle. The home is a haven for outdoor living with the stocked ponds for fishing and easy access to snowmobile and atv trails as well as 750,000 acres of National Park. Don't miss out on this opportunity of low-maintenance lifestyle.
Listing Office: RE/MAX Innovative Bayside, Listing Agent: Robert Gunter 
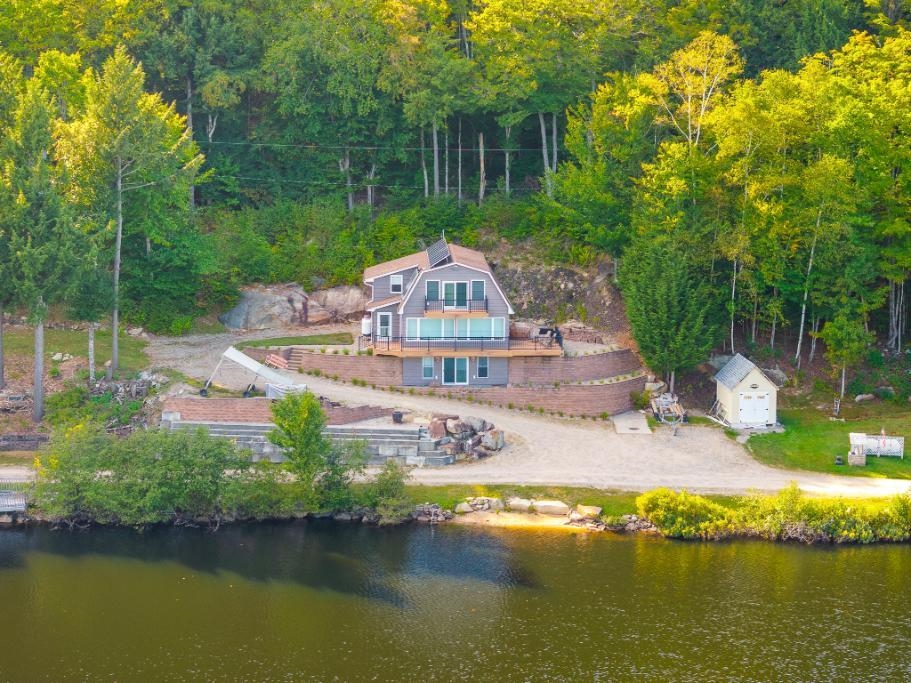
60 photos
$525,000
MLS #73394546 - Single Family
Welcome to this charming 3-bedroom, 2-bath single family home in Haverhill, MA! Step inside to find beautifully refinished hardwood floors that flow throughout the main level, complemented by a bright and airy layout. The updated kitchen features stainless steel appliances and ample cabinet space. Downstairs, enjoy the added versatility of two finished bonus rooms in the basement—perfect for a home office, gym, or playroom. The home also boasts updated vinyl windows, a durable metal roof, and an enclosed front porch filled with natural light from an abundance of windows. Outside, you'll find a fully fenced-in backyard ideal for entertaining, gardening, or pets. Conveniently located near local amenities and commuter routes, this home offers comfort, space, and modern updates all in one.
Listing Office: Elia Realty Group, Inc, Listing Agent: Emmanuel Garcia 
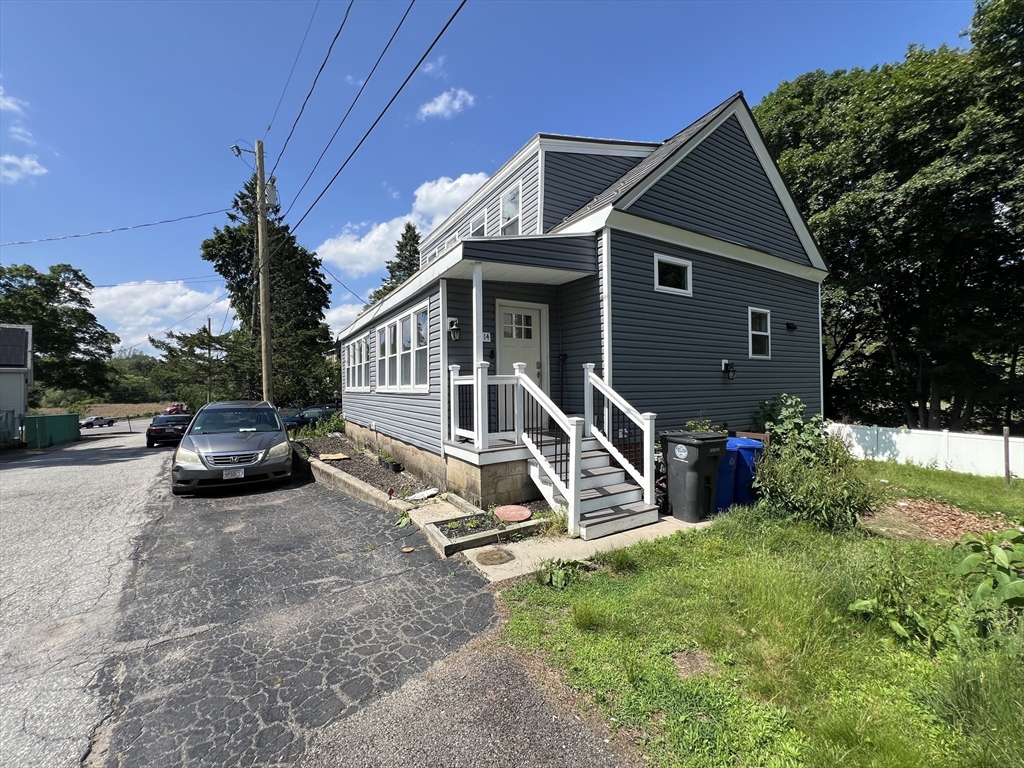
27 photos
$529,900
MLS #5041010 - Single Family
First time on the market and loaded with potential, featuring 5 Bedrooms and 1.5 Baths and a spacious layout, this home offers an exciting opportunity to create your dream space or a possible investment. House sits privately on 13.6 acres and has over 2,000 feet of road frontage spanning from Vail road to Shackford Corner. New boiler was recently installed and has a 3 bedroom septic. Partially finished basement would make a nice in-law living area or a space for your business of hobbies. Additional detached oversized garage for your toys. Property is located in the southern part of the lakes region and a short ride to Route2 126 and 28 for easy commuting.
Listing Office: RE/MAX Innovative Bayside, Listing Agent: Jennifer Nolin 
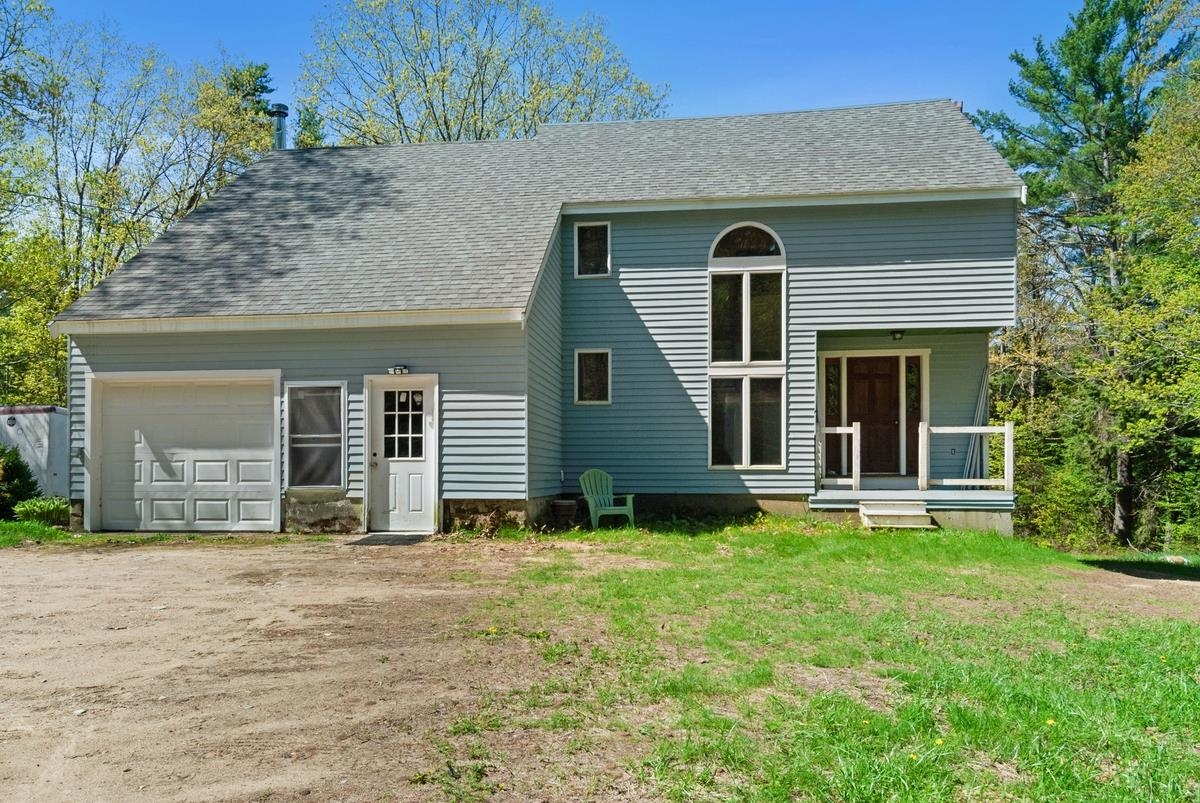
42 photos
$539,900
MLS #73468254 - Single Family
Tremendous, well maintained Ranch at the end of a dead end street in the heart of Dracut! This home boasts a cabinet packed kitchen with stainless steel appliances that flows wonderfully to your sun drenched dining room, large living room with a bay window, gorgeous hardwood floors throughout, full bath with an updated vanity and tub/shower, all 3 bedrooms are good sized with ample closet space and the primary has it's own half bath, central air, vinyl siding, vinyl windows, newer Reeds Ferry shed, tons of natural light, large unfinished basement that has loads of potential, and so much more! The deck over looks your large, private back and side yard that is perfect for all your outdoor activities. Ideal location that is close to shops/restaurants, Dracut High/Middle School, tax free NH, and everything else Dracut has to offer!
Listing Office: Re/Max Innovative Properties, Listing Agent: Kenneth Purtell 
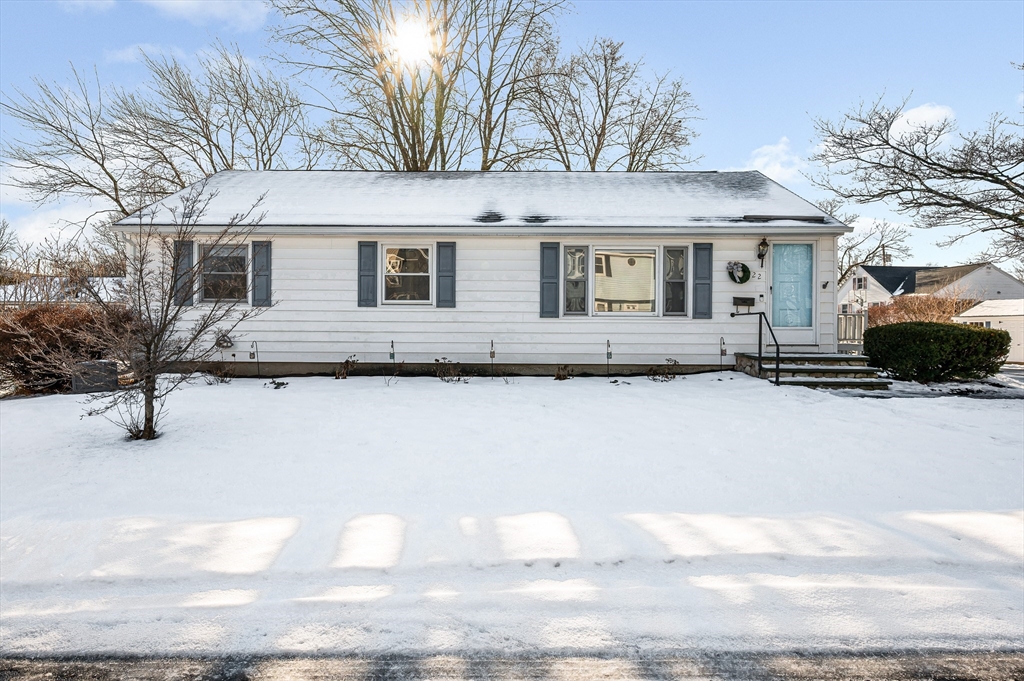
30 photos
$545,000
MLS #5067482 - Single Family
Oversized Tri-Level in Commuter-Friendly Salem Spacious 4-bedroom, 2.5-bath tri-level home with a bright, open floor plan and large living and family rooms. The kitchen features oak cabinets and a peninsula counter. Interior updates to fixtures, flooring, and paint will make this home shine. The exterior siding, reglazed windows, and roof are approximately 12 years old. A new FHW oil system and tank will be installed before closing. Great opportunity! Showings begin on Friday, 10 AM 10/31/2025 more photos coming!
Listing Office: Re/Max Innovative Properties - Windham, Listing Agent: Kim Spanos 
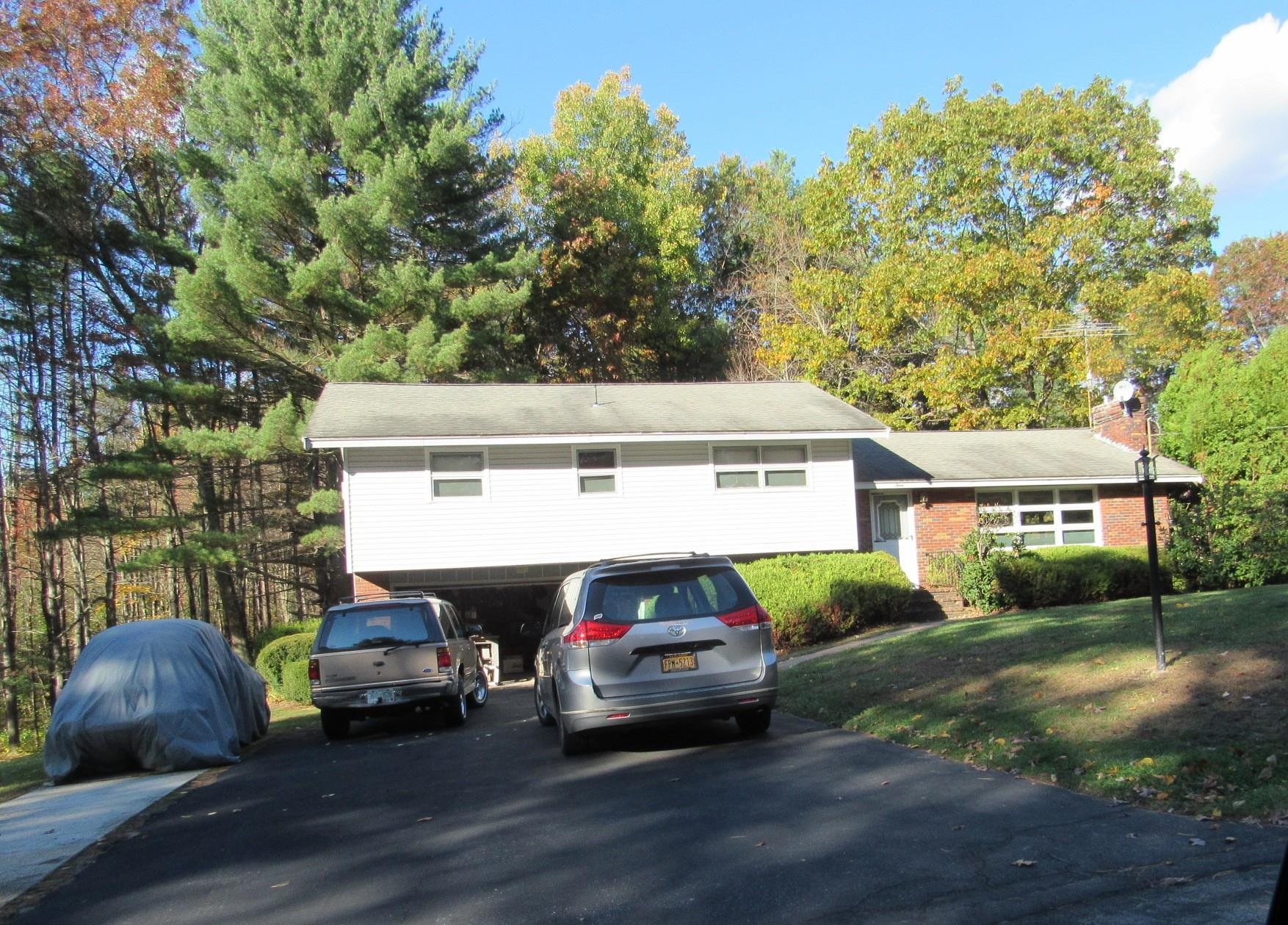
1 photo
$549,900
MLS #5045669 - Single Family
Looking for a private family compound? Look at this and 33 Sherene Orchard Road, MLS#5045673 for a total of 2.53 acres of serenity combined. Lovingly referred to as the "Sunrise Cottage," the charming home sits right on the edge of crystal-clear, sandy-bottom Pemigewasset Lake, with 124 feet of owned waterfront and stunning lake and mountain views. Enjoy the peaceful, private setting just 15 minutes from Meredith Town Docks. The level lot features a deck, shed/lean to, canoe racks, fire pit, picnic table, and dock. Inside, vintage charm meets modern updates with new plumbing, new electrical, and a beautifully renovated kitchen featuring new cabinetry, cherry countertops, and retro-style appliances. An on-demand hot water heater adds efficiency and convenience. The cottage includes a bedroom, bath, open kitchen, dining and living areas with a convenient wood stove on the main level for chilly mornings, plus a spacious loft (approx. 20' x 13') upstairs—comfortably sleeping 8–10. Vintage windows and warm wood accents throughout add character and natural light. Pemigewasset Lake is a 249-acre body of water with one island and a loon sanctuary nearby—ideal for peaceful swimming, paddling, and lakeside living. Can be purchased together with 33 Sherene Orchard Road for $1,500,000
Listing Office: RE/MAX Innovative Properties, Listing Agent: Andrew White 
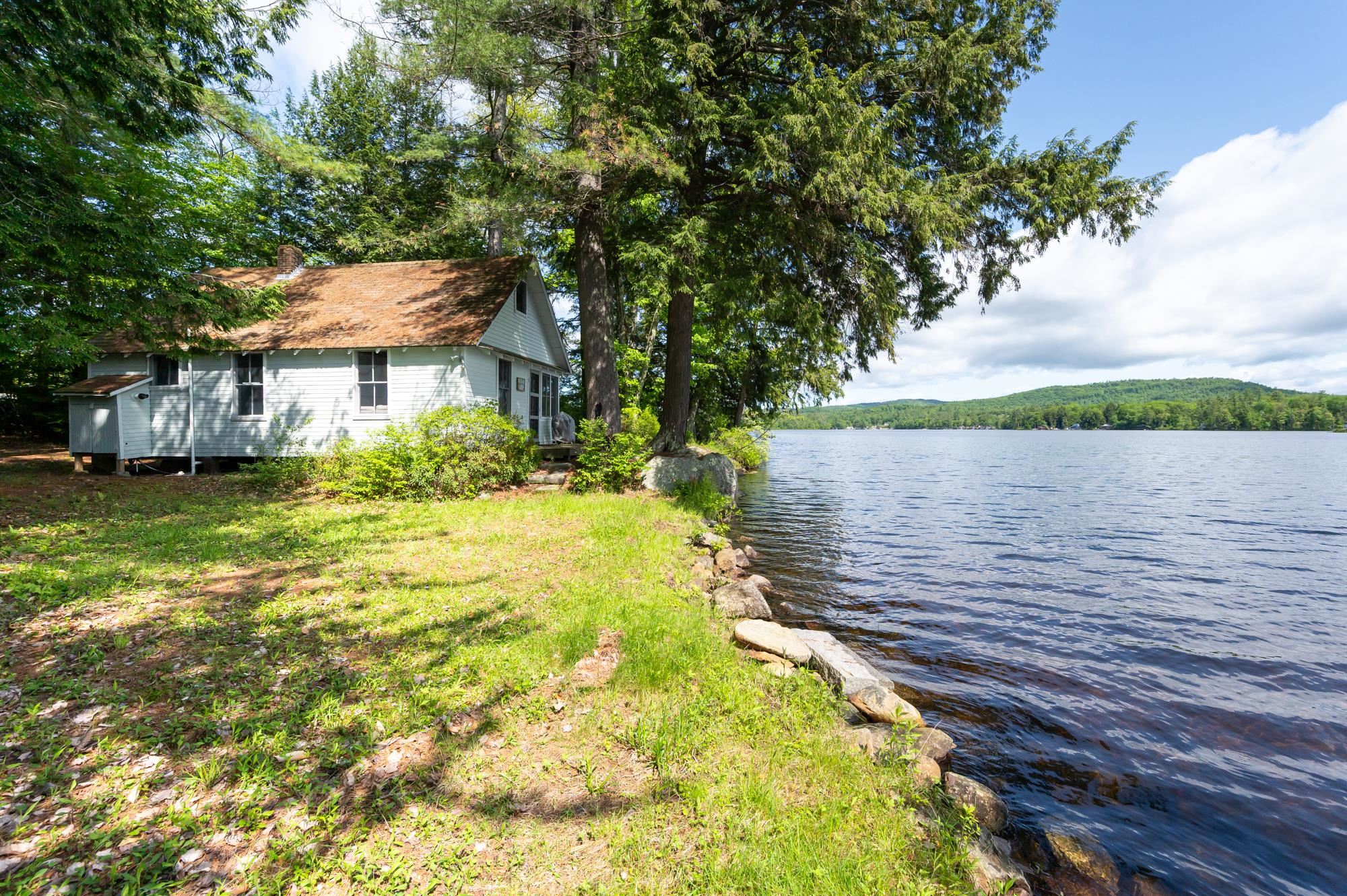
41 photos
$549,900
MLS #5064168 - Single Family
Welcome to this inviting 3-bedroom Cape built in 2009, perfectly set in a desirable North Derry neighborhood. This home offers an open and bright eat-in kitchen, ideal for casual meals and gatherings. The flexible Cape layout provides comfortable living spaces with room to grow, while the well-maintained condition makes it truly move-in ready. Enjoy the charm of a quiet neighborhood setting with the convenience of nearby schools, shopping, and commuter routes. Delayed showings begin on Monday October 6th.
Listing Office: RE/MAX Innovative Properties, Listing Agent: Andrew White 
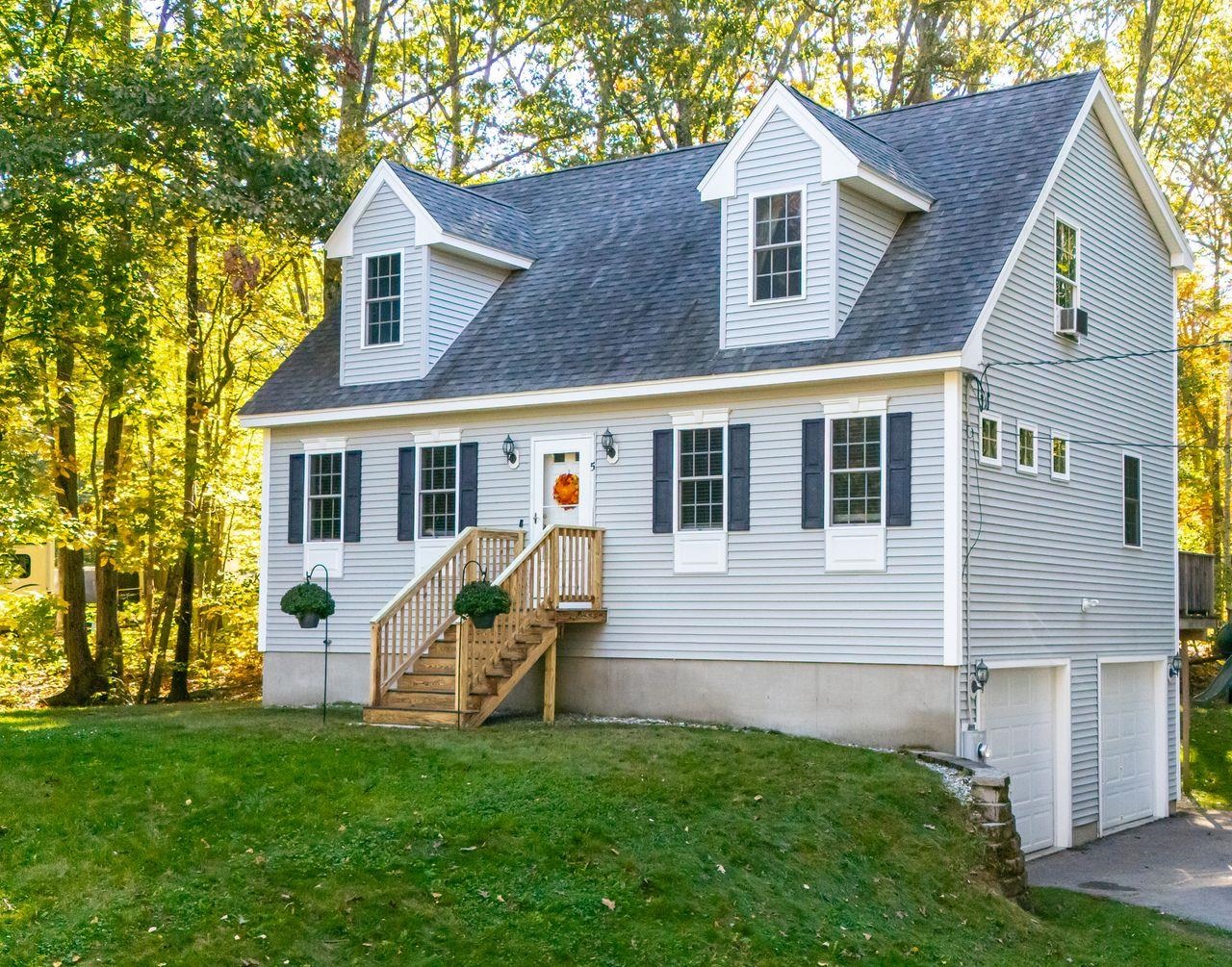
33 photos
$549,900
MLS #73461368 - Single Family
In sought-after Bradford, this classic home delivers space, character, and a functional layout. Sunlight pours through large windows highlighting the hardwood floors, curved details, and French doors. The main level offers a living room, a den, a full dining room, and an eat-in kitchen. You’ll find a bath on each floor, two staircases, and four bedrooms, including one that features dual closets. The lower level is finished, and the yard is level, private and huge. A 22x14 screened porch overlooks the quiet surroundings. The oversized two-story garage has room for two cars, storage, and a workshop. Bring your ideas for cosmetic updates and bathroom refreshes — the upside here is huge!
Listing Office: Cameron Real Estate Group, Listing Agent: Marc Fiore 
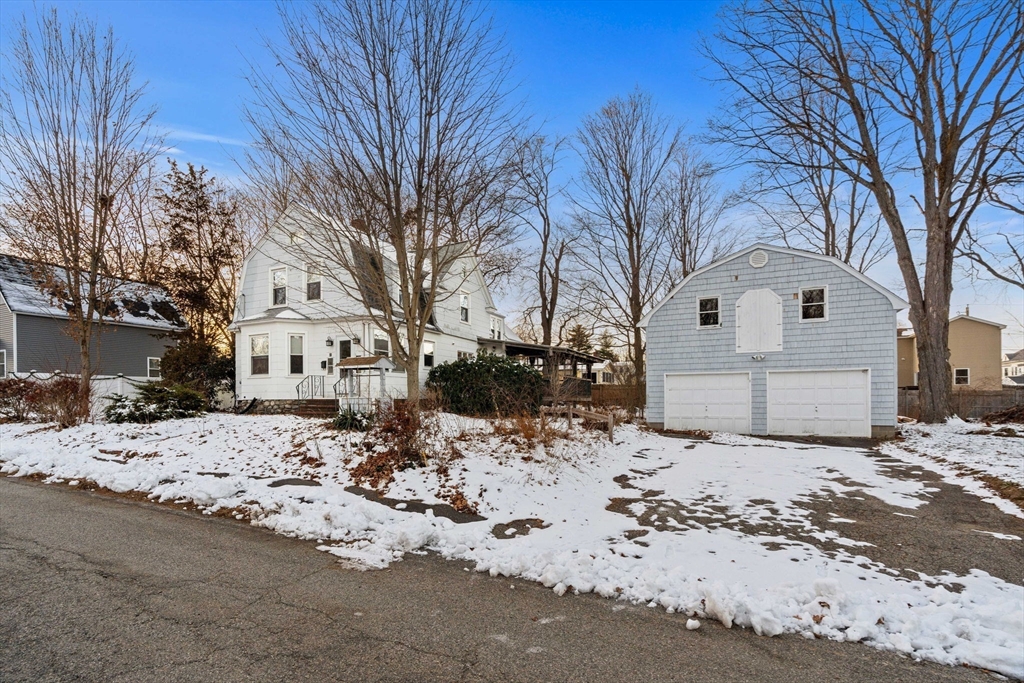
37 photos
$550,000
MLS #5062124 - Single Family
Welcome to 7 Currier Drive! Located in a wonderful established Londonderry neighborhood, this well-maintained home is ready for its next owners to love. Step inside to discover a warm spacious interior with bright open living areas. The 3 good-sized bedrooms feature hardwood flooring and nice closet space. The beautiful main bathroom has had a recent makeover. Other upgrades include new siding, septic system, electric and a brand-new roof in August! The lower level has a large family room with several daylight windows for additional living space for all and a handy laundry room. You will enjoy the expansive level yard with room in front and fenced in back, great for gardening and outdoor activities. Several outdoor sheds for all of your stuff and a large 2 car garage. Public water. Great location close to schools, shopping, and highways. Don't miss this lovely home.
Listing Office: RE/MAX Innovative Properties, Listing Agent: Hollie Halverson 
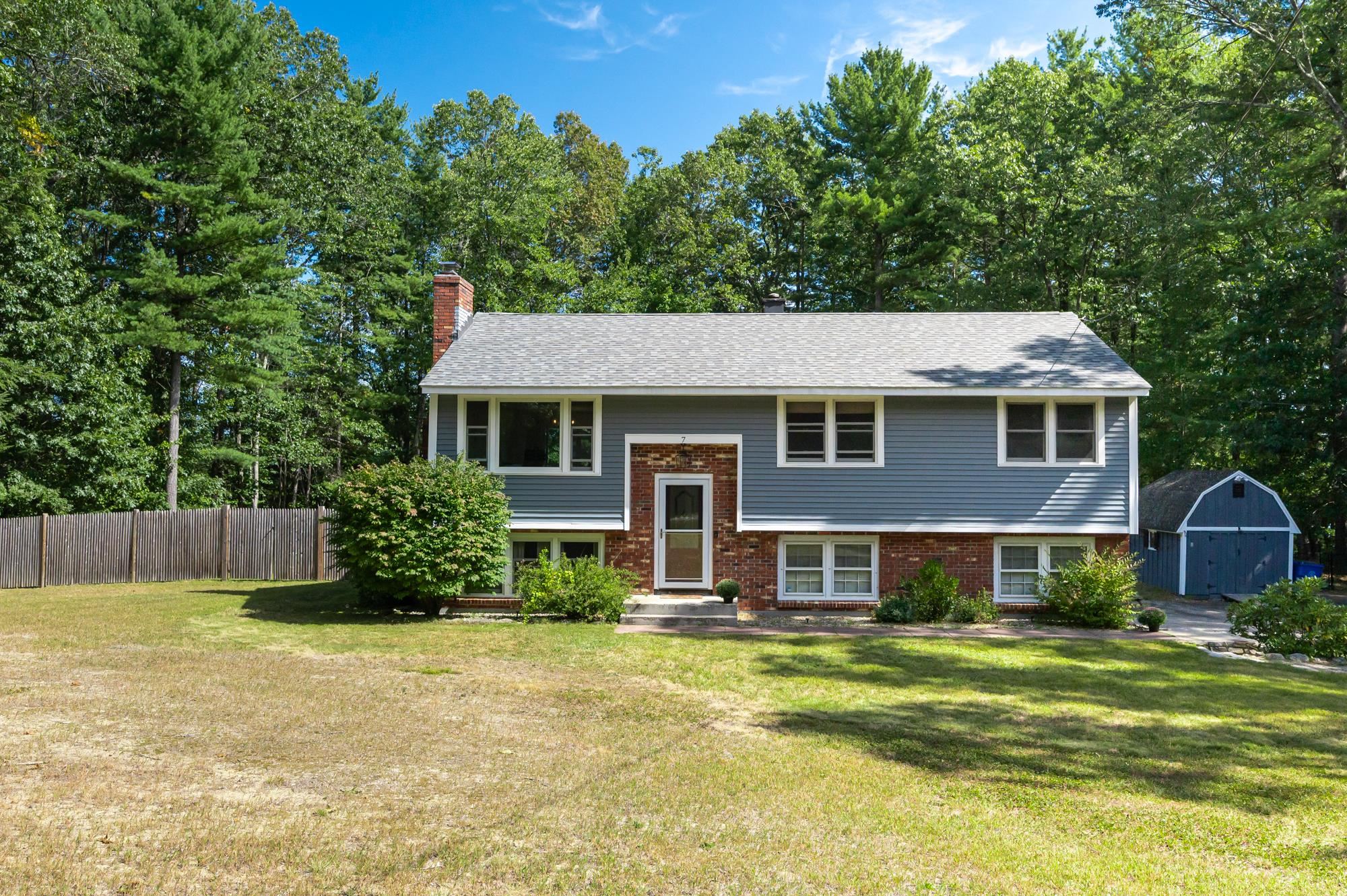
32 photos
$550,000
MLS #5066019 - Single Family
Welcome to this meticulously maintained split-level home nestled in one of Hudson’s most sought-after neighborhoods. From the moment you arrive, you’ll appreciate the pride of ownership throughout. Step into the updated kitchen, featuring granite countertops, an island with seating, stainless steel appliances, and recessed lighting—a perfect space for entertaining. The open-concept living and dining area flows seamlessly to a large deck, ideal for morning coffee or summer barbecues. Main level boasts hardwood flooring throughout, along with beautiful wainscoting, crown molding, and skylights that flood the home with natural light. 3 bedrooms and full bathroom complete the main level. Discover the perfect blend of comfort and flexibility in this finished lower level, offering a front-to-back family room featuring full-size windows and a wood stove, ideal for chilly evenings. Tucked away is a private retreat that was previously used as a primary suite. This space includes a bedroom space with a comfortable sitting area, a 3/4 bathroom, and generous daylight windows. Whether you're looking for multi-generational living space, a guest suite, or a quiet home office, this versatile lower level adapts to your needs. Laundry room with walk out access to lower level deck and backyard. Home has been updated with Harvey replacement windows and Vinyl siding. Private backyard complete with gardens, brook, wooded area & shed for all your garden and lawn storage. Offer deadline 10/20 at 2PM
Listing Office: RE/MAX Innovative Properties, Listing Agent: Laura Scholefield 
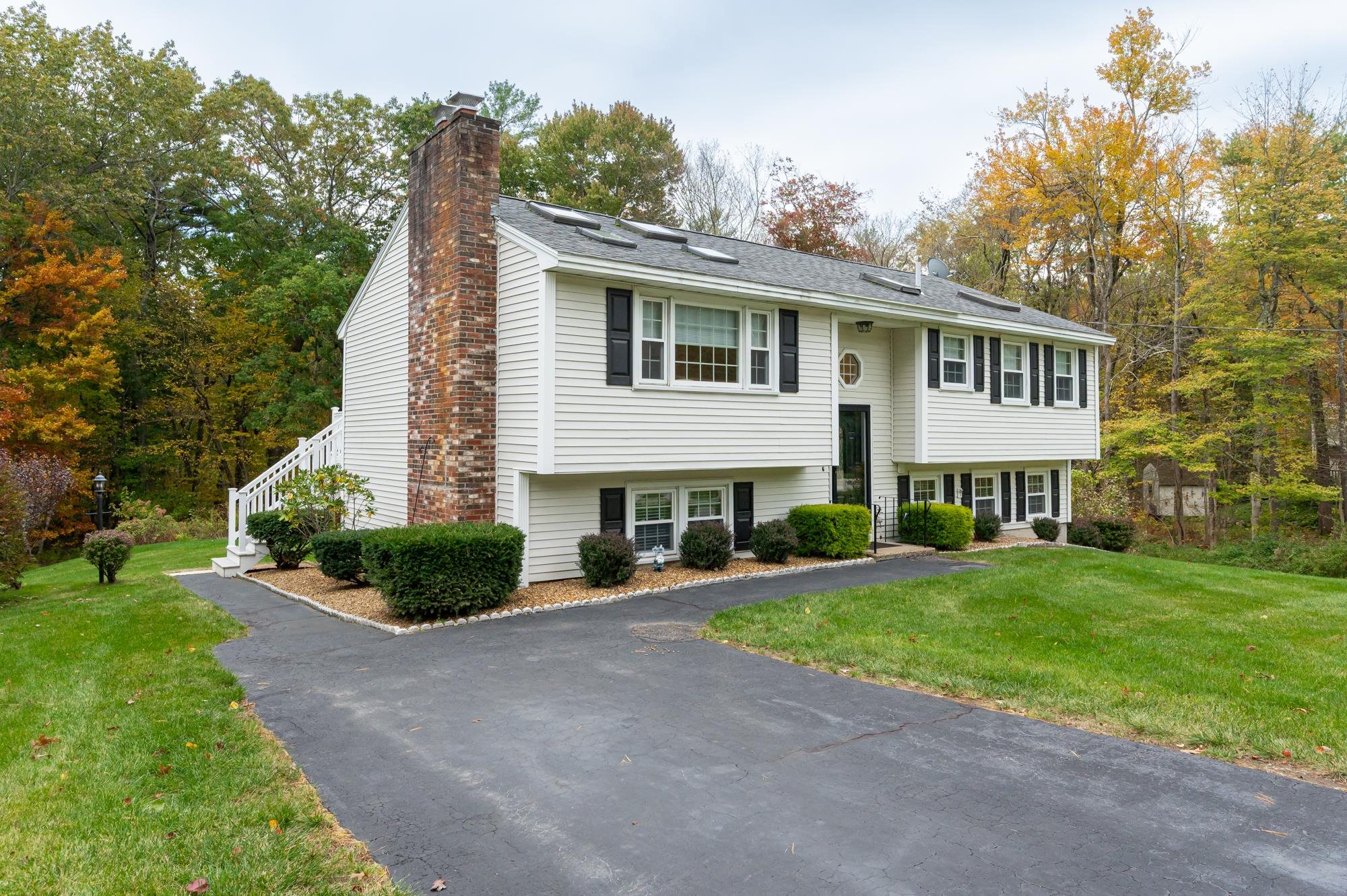
50 photos
$550,000
MLS #5066747 - Single Family
Showings begin Friday 10/24 at the Open House from 4-6 pm! Welcome to 367 Greenhill Road, Barrington - the perfect blend of cape style charm with privacy & a 2016 build year. This 3 bedroom, 2.5 bath home is in a convenient location with quick access to Rt. 16, Rt. 202, Rt. 125, & perfectly situated between Dover & Rochester. Just 10 minutes to the Ridge Plaza, or 15 minute drive to Dover via Tolend Road. Set off the road & situated on 1.2 acres with wooded perimeter, 367 Greenhill is ready for its new owners. Take the steps up your front entryway where you are greeted by hardwood flooring, natural light, & an inviting floor plan. Kitchen is the heart & soul of the 1st floor, with large center island for entertaining. Pantry closet & half bathroom with laundry hookups nearby. The kitchen flows into the dining area & living room, with plenty of space for gathering. Slider off of the dining gives you quick access to the rear deck & yard. Sip your coffee in the morning while taking in the woods around you. Flex room off of the kitchen could be an office, family room or home library. On the 2nd floor, Seller has installed BRAND NEW carpets in all bedrooms & hallway (October 2025). Full bath, two good sized bedrooms in addition to primary en-suite with walk in closet. Home also includes an oversized 2 car garage under with direct entry, with utility room & a potential mudroom entry for storage. Standby generator included. Don't miss your opportunity to call Barrington "home"!
Listing Office: RE/MAX Innovative Bayside, Listing Agent: Kirstin Fleming 
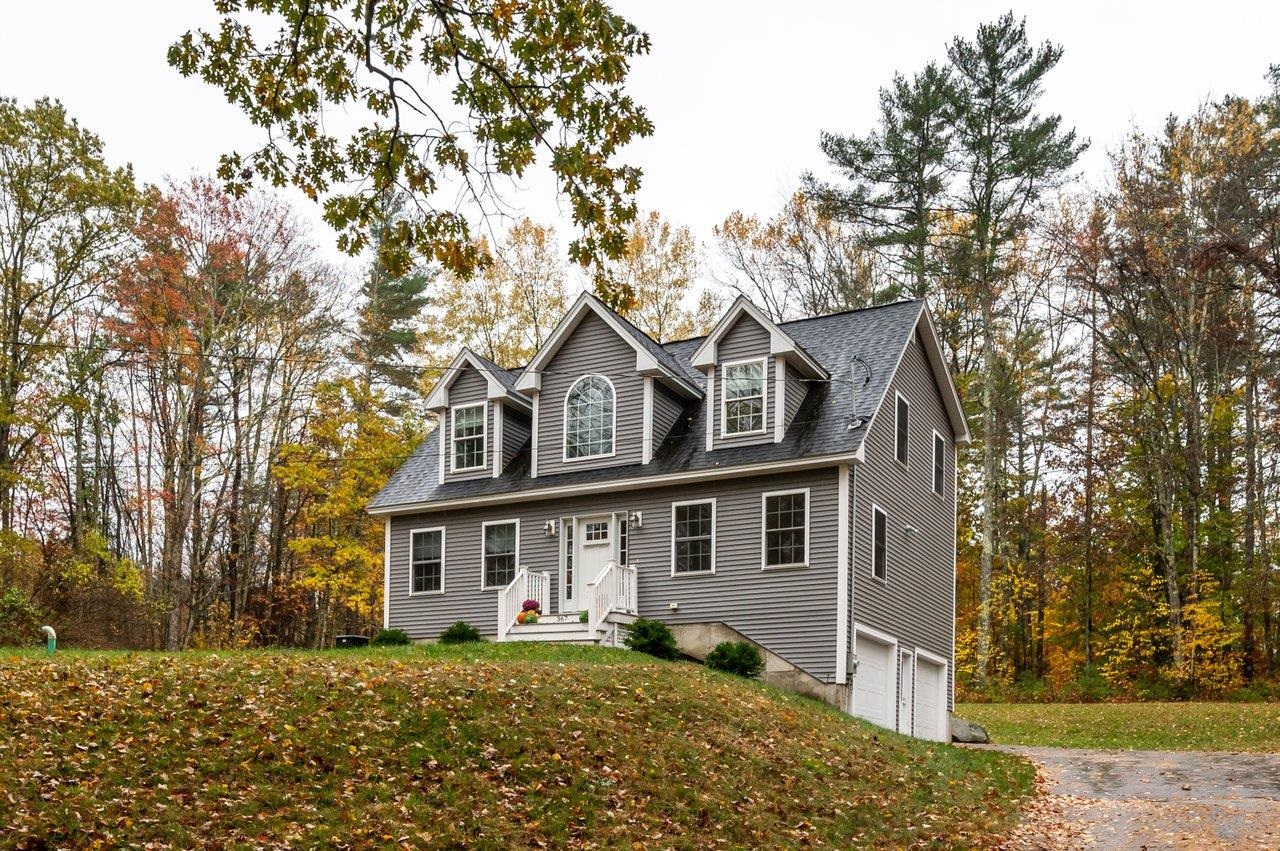
45 photos
$559,999
MLS #5049496 - Single Family
Welcome to Cross Mill Villages – a vibrant 55+ community nestled in the scenic beauty of Northfield, NH. This thoughtfully designed 3-bedroom home combines single-level living with flexible space, creating the perfect setting for your next chapter. Step into an inviting open-concept layout where natural light floods the kitchen, living, and dining areas. The modern kitchen features full appliances and flows effortlessly into the living space and onto a screened porch – your private retreat for morning coffee or evening relaxation, rain or shine. The primary suite offers a peaceful sanctuary with an ensuite bath and convenient in-suite laundry. A second bedroom (ideal as a guest room or home office) and powder room round out the main floor, delivering true one-level ease. The walk-out lower level expands your living space with a generous family room, third bedroom, full bath, and ample storage. A bonus room beneath the garage offers endless possibilities – home theater, craft studio, workshop, or fitness space. Constructed with energy-efficient Insulated Concrete Form (ICF) technology, this home delivers superior comfort, durability, and significant long-term energy savings. Everything you need is minutes away: Concord Hospital/Franklin, diverse shopping including outlet malls, restaurants, and easy I-93 access (just 10 minutes). Nature enthusiasts will love direct access to the 6.1-mile Winnipesaukee River Trail – perfect for walking, biking, and enjoying riverside scenery.
Listing Office: RE/MAX Innovative Bayside, Listing Agent: Jim Miller 
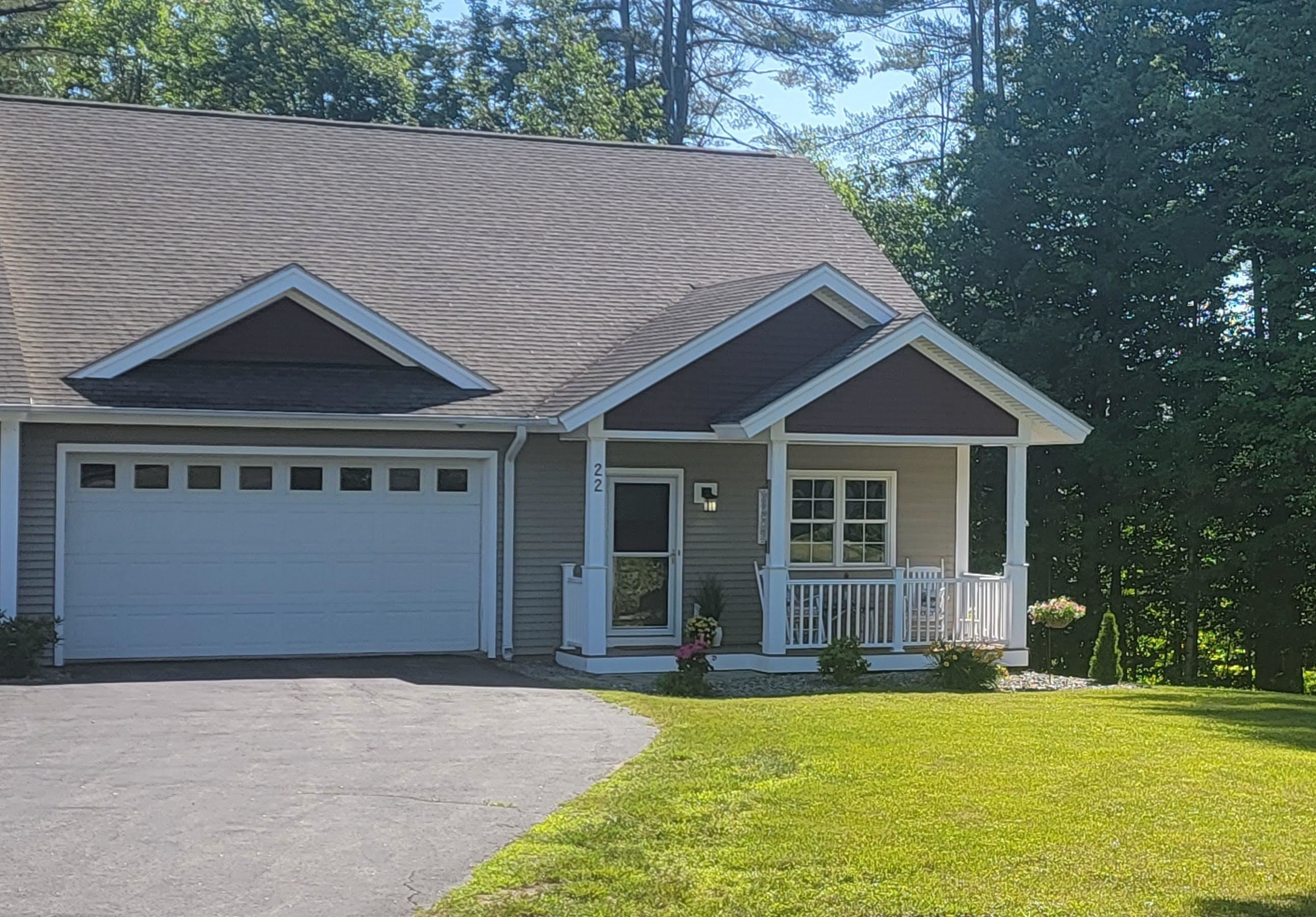
25 photos
$575,000
MLS #5064007 - Single Family
Stunning 3 Bedroom, 3 Bath Colonial – Newly Built in 2021 This beautiful home, set on 2.06 wooded acres, combines modern comfort with a serene neighborhood setting. The open-concept kitchen, dining, and living area flows seamlessly into a spacious great room, perfect for entertaining. The primary suite features a walk-in closet, and the home also includes first-floor laundry, a half bath, and a two-car garage. Enjoy the private back deck overlooking peaceful nature views, an expansive backyard, and a cozy fire pit. Additional highlights include central air, a full basement with ample storage, and the convenience of being just 30 minutes to Manchester Airport and 40 minutes to the Seacoast. Open House: Saturday 12–2pm & Sunday 11:30am–1:30pm
Listing Office: Re/Max Innovative Properties - Windham, Listing Agent: Deborah Yennaco 
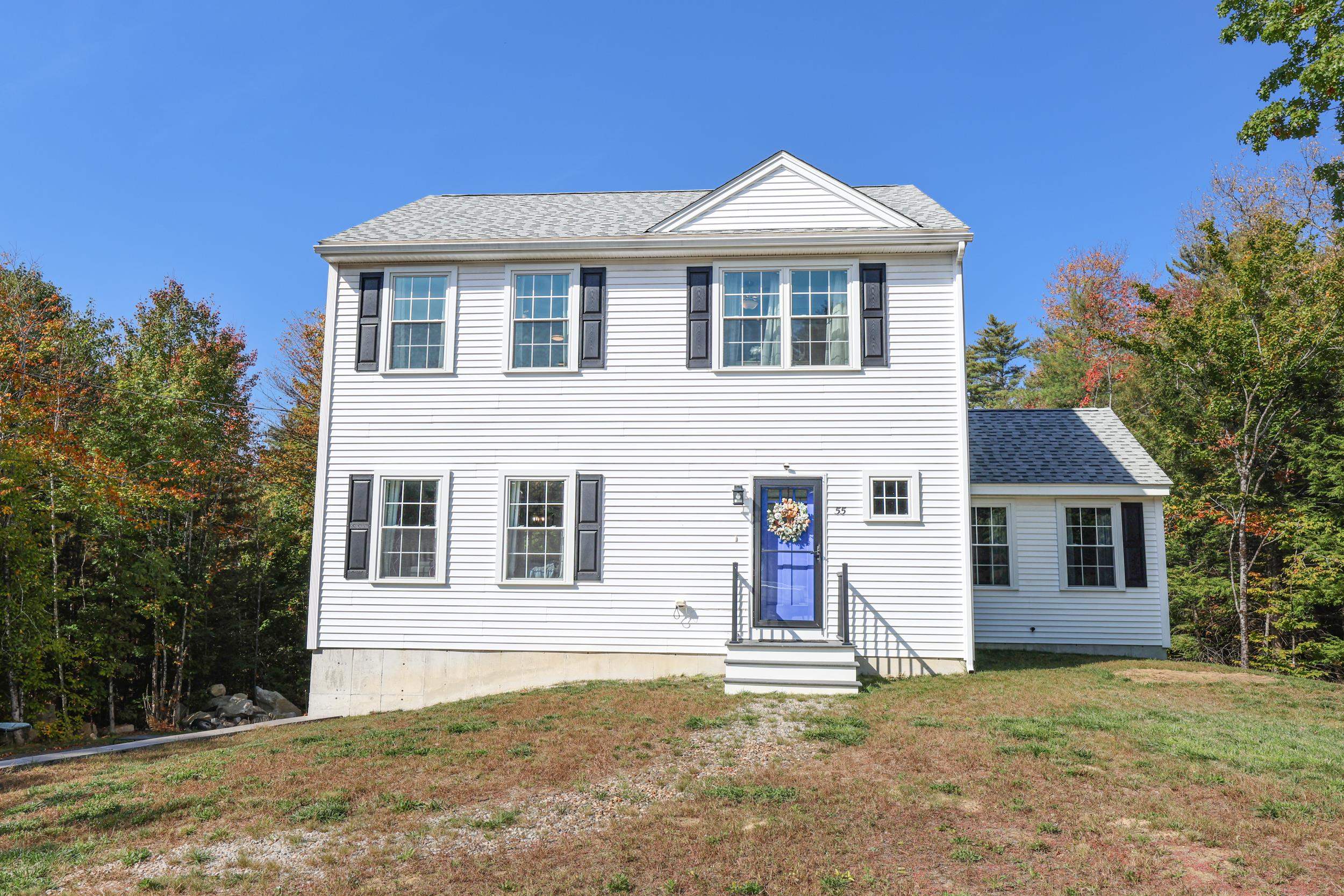
47 photos
$579,900
MLS #5066123 - Single Family
Charming 3-Bedroom Colonial in Desirable Lockwood Place. Welcome home to this beautiful detached condo offering a spacious and versatile floor plan. The first floor features a bright living room, dining area, and a well-appointed kitchen, along with a large family room with cathedral ceilings—perfect for entertaining or relaxing. Step out onto the private deck, which overlooks peaceful wooded surroundings. Upstairs, the second floor offers three comfortable bedrooms and two full baths. The primary suite includes an attached bathroom and a generous walk-in closet. The finished lower level provides additional living space, ideal for a home office, gym, or media room. A two-car garage offers convenience during the winter months. Additional highlights include fresh interior paint one both floor rooms, a 5-year-old furnace and central A/C, and a low condo fee of $200/month, which covers landscaping. The Lockwood Place community features tennis courts and a playground and is conveniently located close to shopping and amenities.
Listing Office: RE/MAX Innovative Properties, Listing Agent: Anuradha Rao 
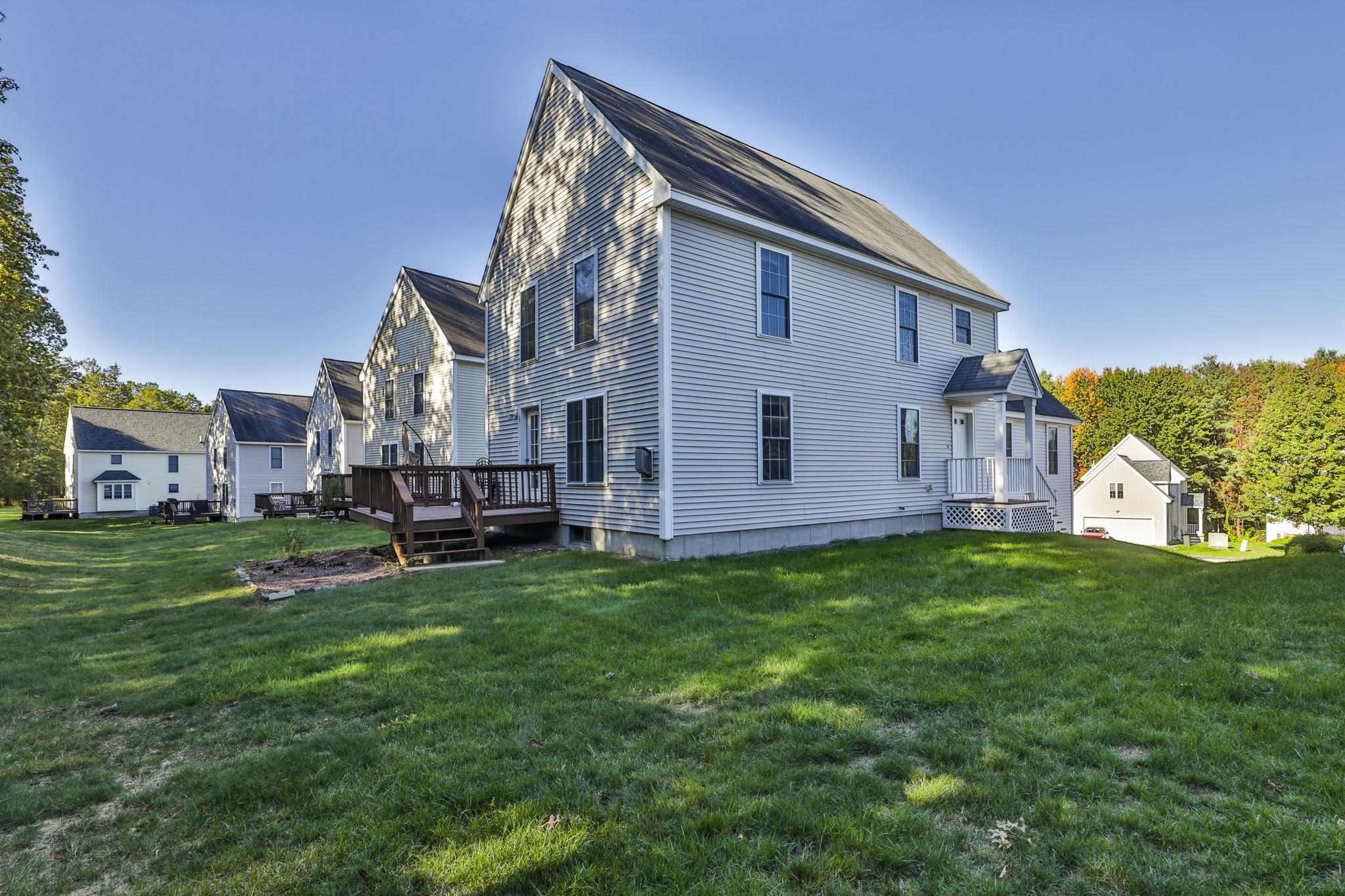
44 photos
$599,000
MLS #5063881 - Single Family
Opportunity awaits at 60 Horseshoe Road—a spacious 3-bedroom, 2.5-bath home located in one of Windham’s desirable neighborhoods. Set on a generous lot, this property features a freshly painted exterior, a roof approximately 11 years old with owned solar-panels and a 7-year-old HVAC system. Inside, you'll find a flexible layout with ample living space, a two-car garage, and a fenced in backyard ideal for pets and outdoor gatherings. While the interior could benefit from updates, some sweat equity will go a long way in transforming this home into something truly special. Just minutes from Route 93, Windham Country Club, the Windham Rail Trail, and Millville Lake, this is a prime opportunity to invest in location, lifestyle, and equity. Showings to start at Open Houses: 10/4: 9a-11a and 10/5: 11a-1p * Seller has requested a Monday 8pm Offer Deadline *
Listing Office: RE/MAX Innovative Properties, Listing Agent: Roberta Fox 
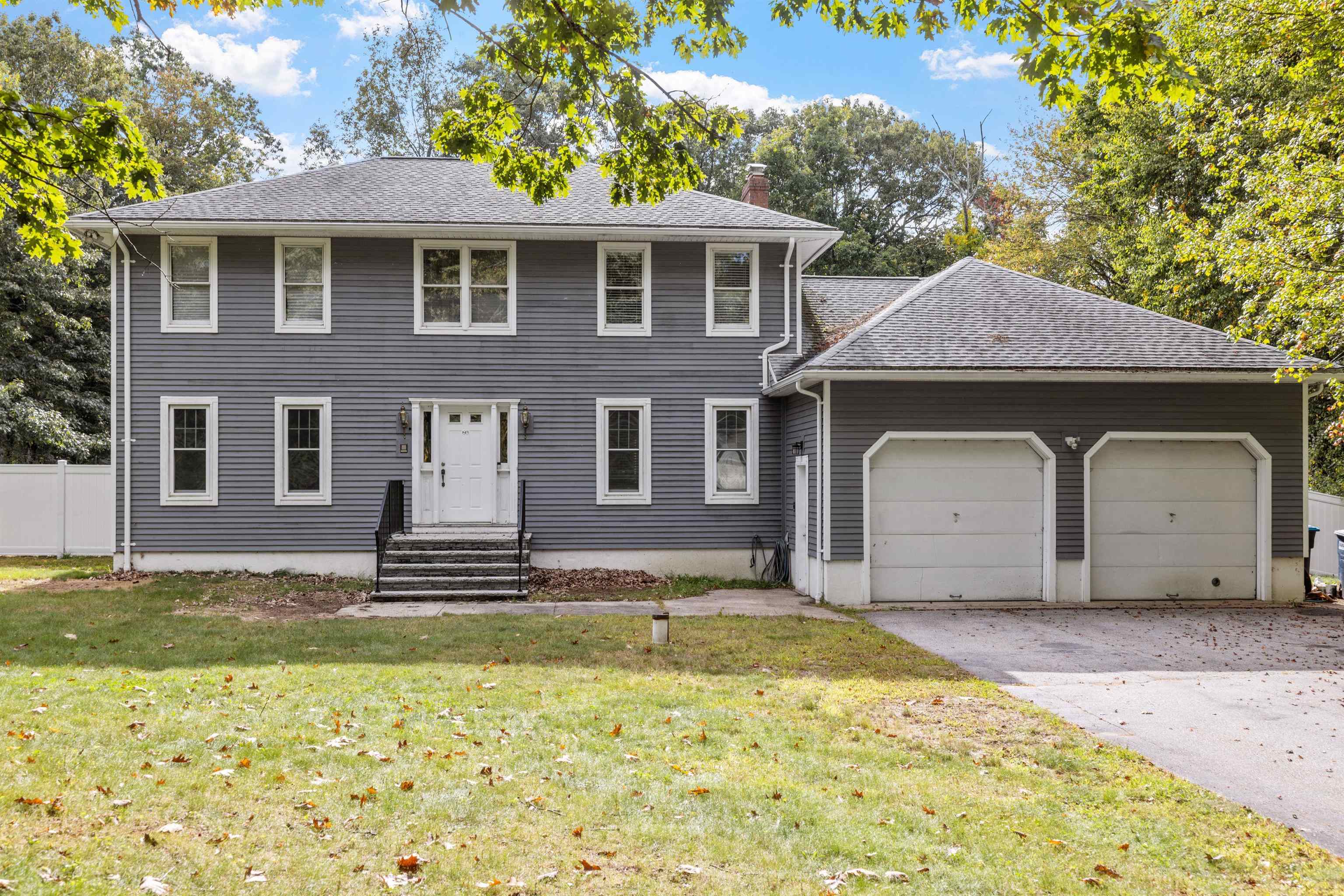
56 photos
$599,900
MLS #5051508 - Single Family
Brand new Colonial 1 mile from Lake Sunapee. 3 bedroom and office, 2-car garage. Large kitchen with center island. Hardwood floors throughout first floor. Gas heat, central AC. Closing as soon as October 2025.
Listing Office: RE/MAX Innovative Properties, Listing Agent: Scott DeSantis 
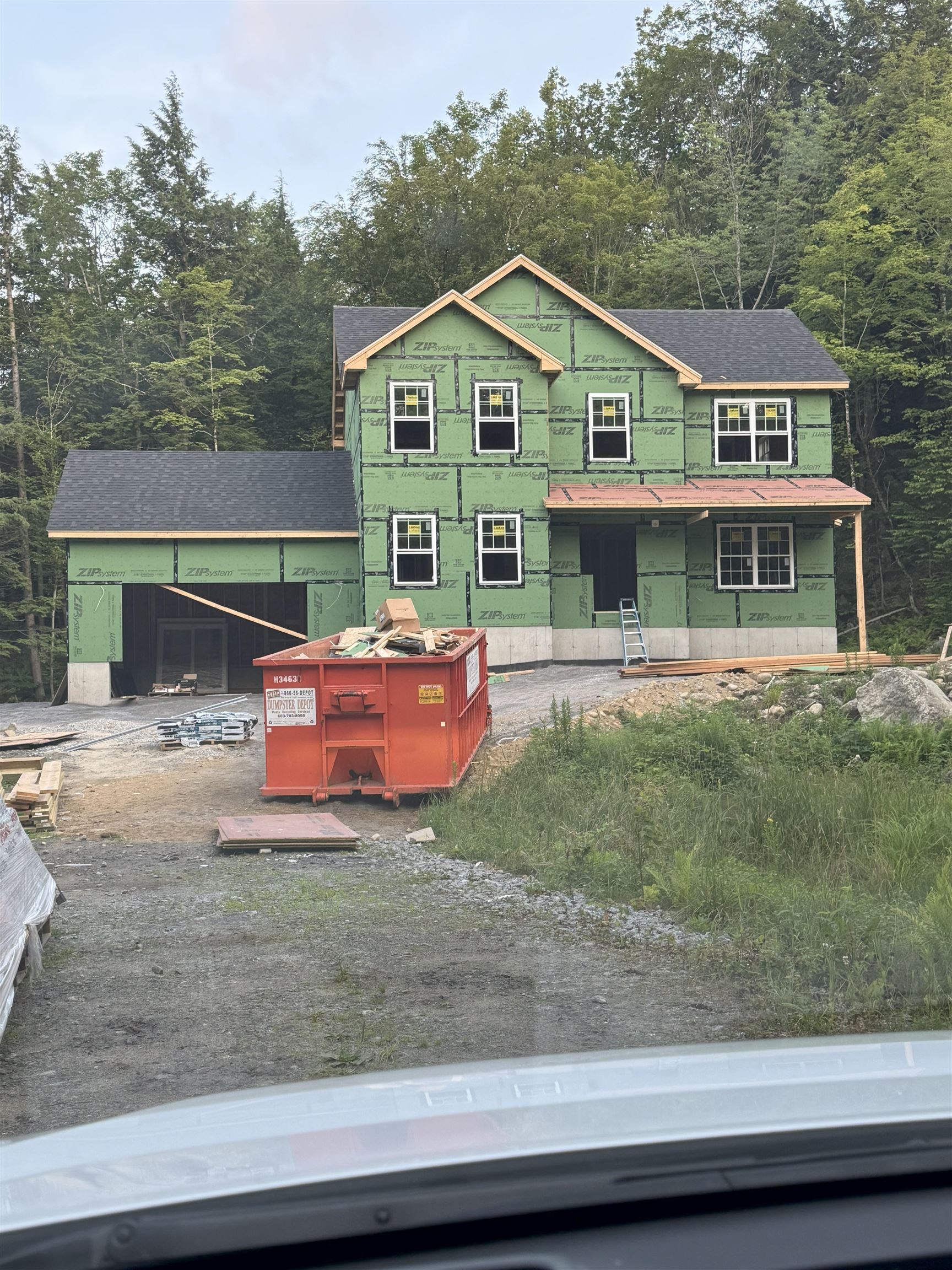
1 photo
$599,900
MLS #5060621 - Single Family
Tucked at the end of a cul-de-sac you'll find this private oasis in beautiful Epsom, NH! Just minutes off of route 4, lending great passage to commuting lies this lovely home, being offered for the first time since it was built in 1989. This 2x12 constructed New England style cape features a lovely breezeway with laundry, with entry from the driveway or the beautiful farmer's porch that faces west, ideal for sunset viewing. As you enter the home, you'll find a breakfast nook that leads into the kitchen with plenty of storage and counter space. Transition into the formal dining room with large windows overlooking the farmers porch. Continue across the main floor to find a room perfect for a bedroom, playroom, or office space. A formal, well-lit living room finishes the main floor with a half bathroom. Head upstairs where you will find the large primary suite, featuring a walk-in closet and full bathroom. Two other large bedrooms and another full bathroom finish the second level. In the basement, you'll find well cared for utilities, work shelving, a wood stove, and bulkhead with entry to the back yard. Outside, enjoy your summers in the amazing, fenced in, in-ground pool area, featuring a lovely screened pool house with half bathroom. A lovely rear deck supplies passage to the pool area. This home has been very well cared for over it's life and will be sure to please any family that occupies it next. Showings begin at the open house, Sunday, September 14th from 11am-12:30pm.
Listing Office: RE/MAX Innovative Bayside, Listing Agent: Terry Murphy 
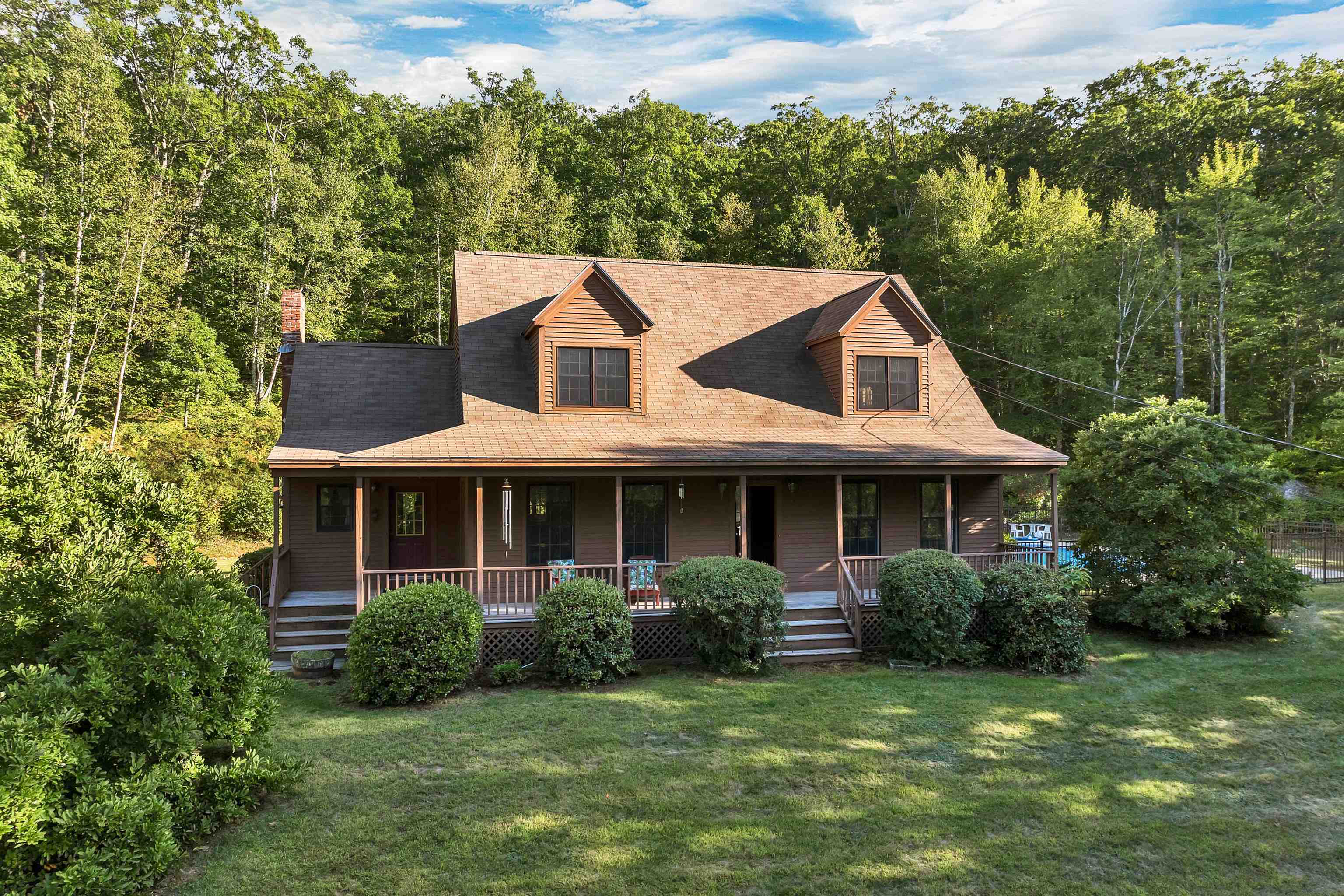
55 photos
$599,900
MLS #5061952 - Single Family
Nestled in a quiet South Nashua cul-de-sac, this 4-bedroom, 2-bath split-level home offers a lifestyle of comfort, convenience, and relaxation. Just minutes from Exits 4 and 5, commuting, shopping, dining, and schools are all within easy reach, while the peaceful setting provides the feel of a private retreat. The open-concept design connects the custom kitchen—complete with quartz counters, gas stove, and abundant cabinetry—to the family room, creating a natural gathering space for everyday living and entertaining. Hardwood and tile floors flow throughout, adding timeless style and durability, while central air, efficient FHA gas heat, and a tankless water heater deliver year-round comfort. Outdoor living is a highlight with extensive decking that leads to a sparkling above-ground pool, perfect for summer fun. Evenings can be spent around the fire pit, while a dedicated play area and level yard provide space for recreation and relaxation. An irrigation system keeps the landscape lush and green, making upkeep easy. Inside, the updated bath with a soaking tub offers a spa-like escape, while four spacious bedrooms accommodate family and guests with ease. This home combines modern updates with thoughtful amenities in a sought-after neighborhood, creating an inviting lifestyle where quiet cul-de-sac living meets the convenience of city access.
Listing Office: RE/MAX Innovative Properties, Listing Agent: Lisa Kaminski 
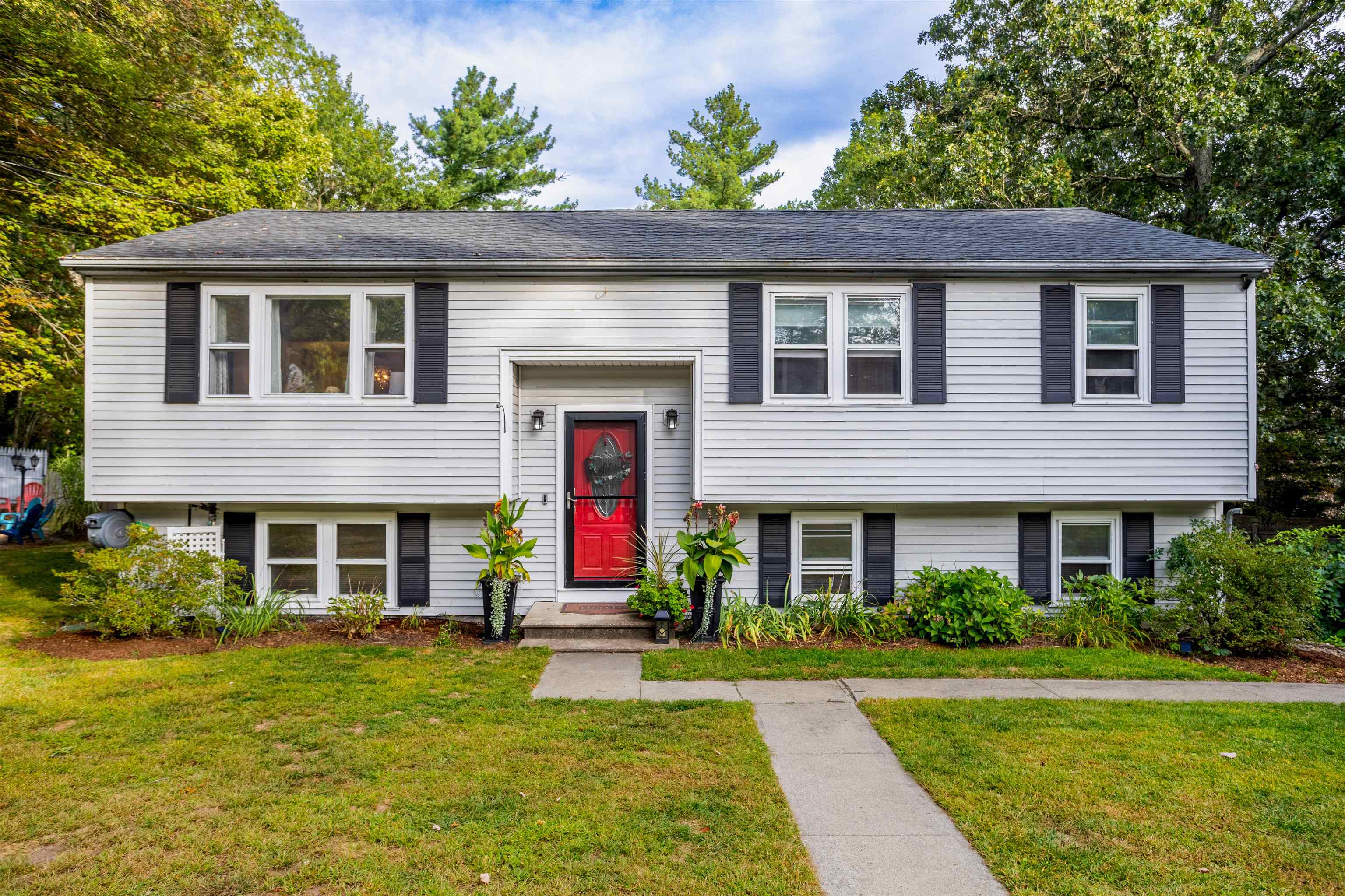
57 photos
$600,000
MLS #5057670 - Single Family
Spacious 3 bedroom Colonial situated on 5.54 private acres. Large eat-in kitchen with granite counter tops and stainless steel appliances. Kitchen island with room for 3 stools and plenty of room for a table makes this kitchen truly the heart of the home. Directly off the kitchen you will find the family room with gas fireplace for those cozy nights. Central AC will keep you cool in the summer. Slider leads to sun filled porch with access into the fenced in backyard. Off the other side of the kitchen is the laundry area and a half bath. The living room flows nicely from the kitchen for that open concept feel and is great for entertaining. Currently being used as an office space because of its glass doors, can also be used as a dining room. On the second floor you will find a primary suite complete with sitting area, walk in closet and bathroom with jetted tub, stand up shower and two sink vanity. Two additional ample size bedrooms and a full bathroom. Make way to the basement to find the bonus room that can be used as a game room, a playroom, craft room or whatever your needs may be. Two storage/utility rooms have space for storage and also hold your tankless Rinnai hot water heater, HVAC furnace system and water treatment system. Two car attached car and shed off garage area have plenty of space for all your outdoor needs. Showings start on Saturday 08/23 by appointment only. Open House from 10:30 to 1 PM. Call today for your appointment.
Listing Office: RE/MAX Innovative Properties, Listing Agent: Laura Scholefield 
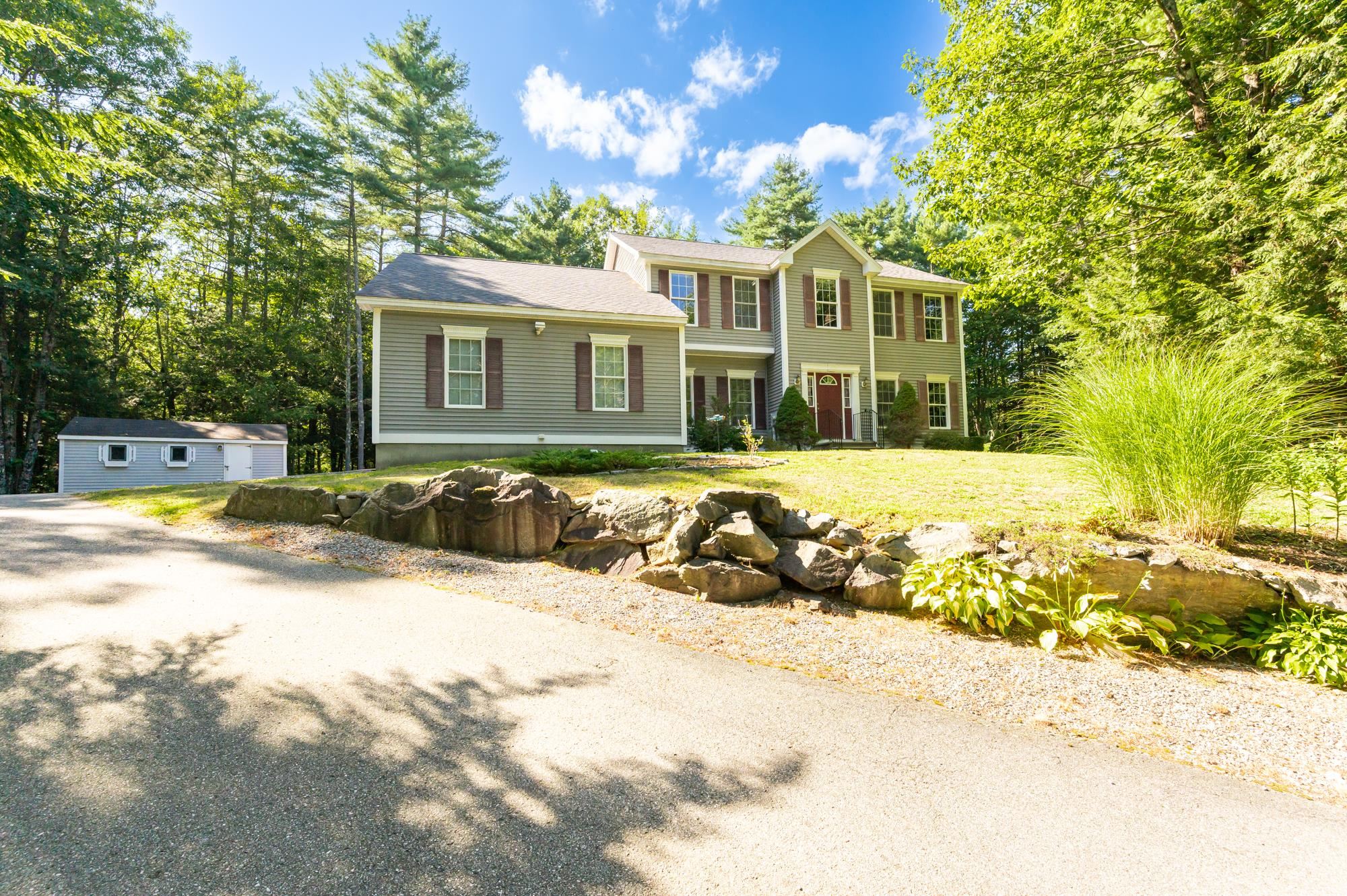
50 photos
$625,000
MLS #73435998 - Single Family
Price has been approved by the lender for a short sale. Need new heating furnace. Water and ceiling damage in several rooms. Buyer is responsible for obtaining the Title V and make necessary repairs. Buyer to pay short sale negotiation fee 1.5% of the sales price. Property is Sold "as is", "as seen", "where is". Seller/Agent make no warranties or representations. Water is turned off but the property has not been winterized. There is Aesthetically exquisite, the bespoke design combines luxury and function. Elegant double french doors open up to 2-story foyer front entrance leading you to inviting spaces with exceptional workmanship & materials. The kitchen boasts a large island, with top appliances and cabinetry, beautiful detailed wood trimmed ceiling. The media room further showcase the fine millwork ceiling, large windows and two fireplaces. The elevator allows for easy access to all three floors. The finished lower level offers additional living spaces.
Listing Office: RE/MAX Partners, Listing Agent: James Pham 
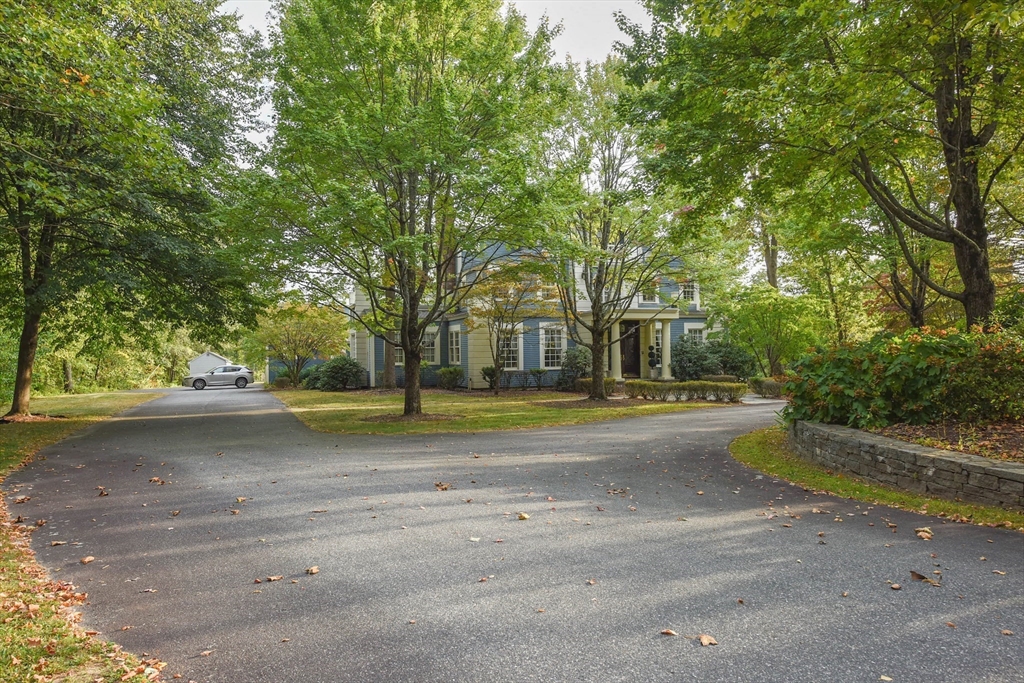
42 photos
$635,000
MLS #73434728 - Single Family
Discover this rare gem: an elegant single-level home sits on a hill providing a higher vantage point, greater level of safety and privacy from the main road and traffic. Exquisitely updated this charming home features an open floor plan with large windows and skylight, creating a bright and inviting atmosphere. Extensive updates include the kitchen offers granite countertops, and granite center island, recessed lighting, gleaming hardwood floors throughout the living room and bedroom, walk-in shows, bath tub. Stunning master suite with skylights, ceiling fan, and a master bathroom.
Listing Office: RE/MAX Partners, Listing Agent: James Pham 
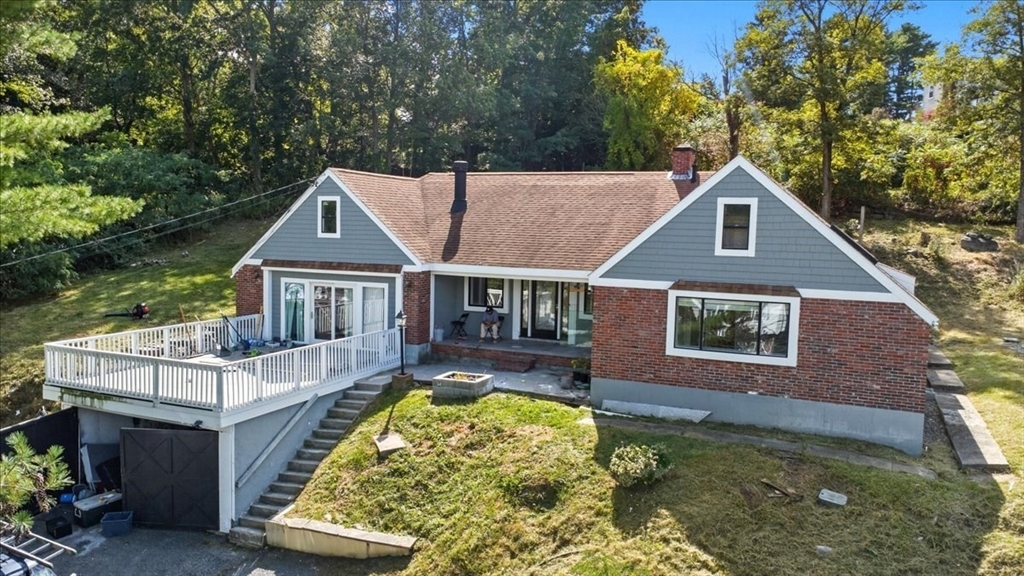
41 photos
$640,000
MLS #5061942 - Single Family
Situated just a short (@500 ft) walk from a beautiful, small town beach on Lake Winnipesaukee. This charming 3-bedrm home offers comfort, privacy and great location. With natural wood floors and walls, with a perfect blend of rustic charm and modern style. The main level features an open-concept living room with fireplace, dining and kitchen area with an island, ideal for entertaining. French doors lead to a large deck where you can take in serene lake and mountain views while enjoying peaceful mornings or evening sunsets. The primary bedroom is a private retreat of its own, complete with a 3/4 en-suite bathroom, a cozy sitting area, office space and its own deck with a private outdoor access - ideal for quiet escapes. Upstairs, you’ll find two bedrooms offering flexibility for guests, family, or home office needs. This property also boasts impressive garage space. There are three garages in total: a heated garage under the main house with a floor drain - great for in winter, storage and a work space area. There is a separate detached two car garage with an unfinished space above. The yard is thoughtfully landscaped with wood chips instead of grass, offering a natural look with minimal upkeep—perfect for those who prefer low-maintenance outdoor living. Whether you’re looking for a year-round home, a seasonal retreat, or an investment this property has a lot to offer with lake and mountain views, beach access in the heart of the Lakes Region. Open house Sunday 21st at 11am-2pm
Listing Office: RE/MAX Innovative Bayside, Listing Agent: Don Roberts 
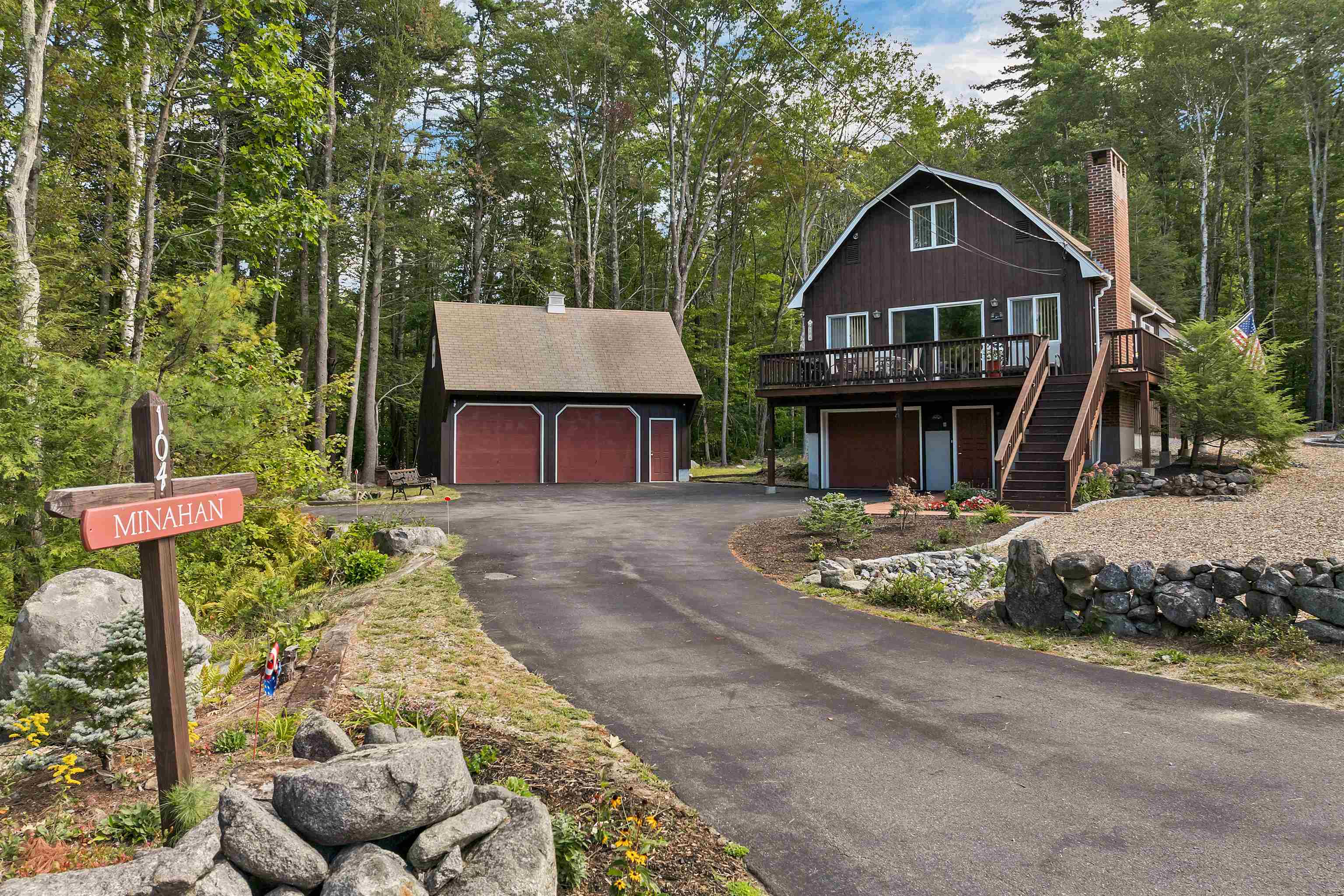
47 photos
$649,900
MLS #5045670 - Single Family
Looking for a private family compound? Explore the possibilities with this property and 31 Sherene Orchard Road (MLS# 5045669)—offering a combined total of 2.53 acres of serenity and two separate parcels, providing potential for expansion or future development. Lovingly referred to as the "Sunset Cottage," this vintage lakeside retreat offers a rare opportunity to enjoy the peaceful beauty of Pemigewasset Lake in Meredith, NH. Nestled in a quiet, wooded setting just 15 minutes from the Meredith Town Docks, the property is full of charm and potential. Set on a level lot, the home features a deck, fully enclosed porch, woodshed/lean-to, and a dock—ideal for lakeside living and entertaining. Inside, you’ll find wood accents, vintage character, and a classic stone fireplace in the cozy living area. The main floor includes a kitchen, bath, and gathering room that opens to the enclosed porch. Upstairs, two sleeping areas in the open loft provide space for guests. Bring your vision to refresh or renovate this charming retreat in the heart of the Lakes Region. Pemigewasset Lake spans 249 acres with one island and a nearby loon sanctuary—perfect for nature lovers and those seeking a peaceful getaway. Can be purchased with 31 Sherene Orchard Road, MLS # for $1,500,000.
Listing Office: RE/MAX Innovative Properties, Listing Agent: Andrew White 
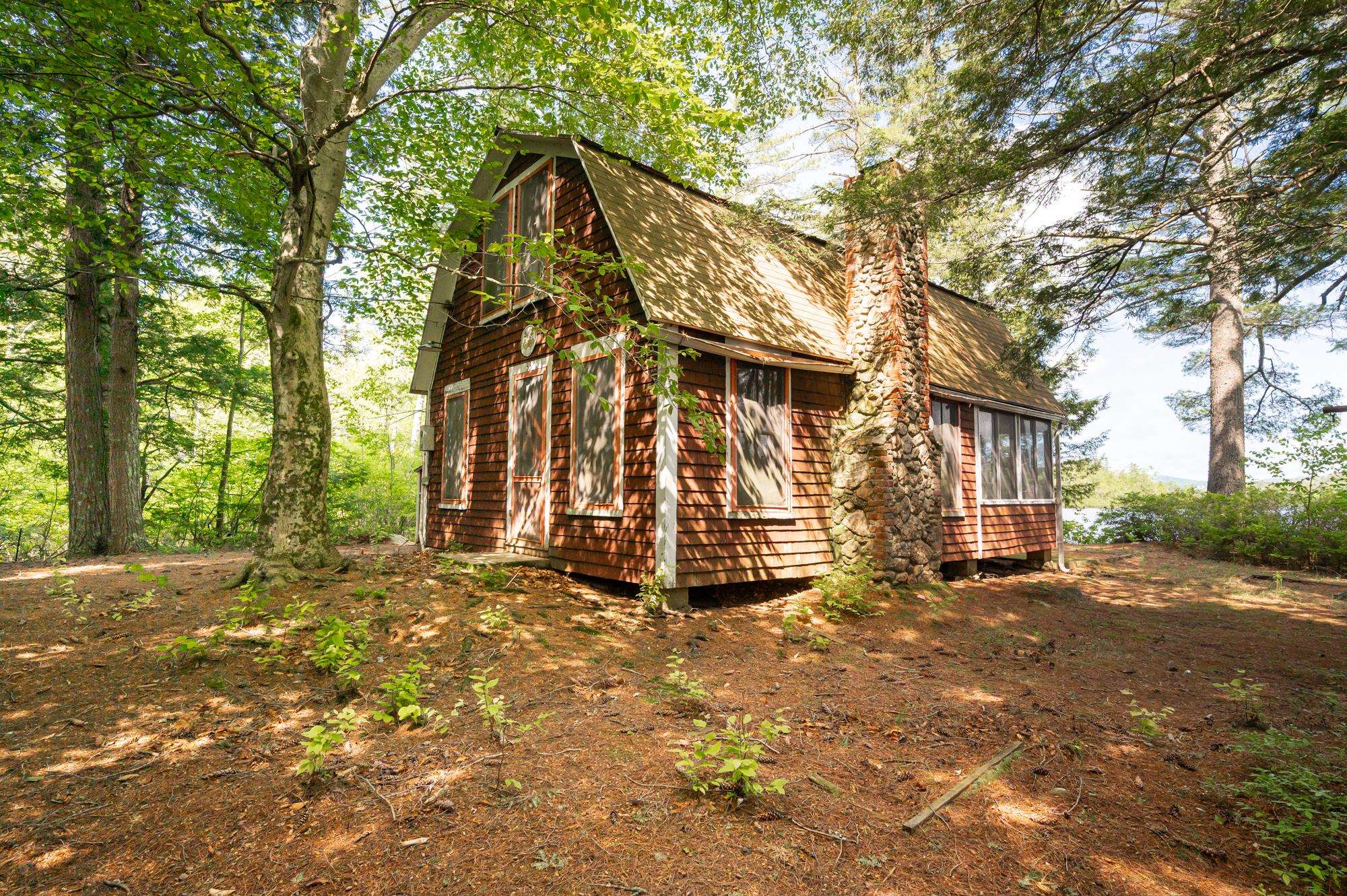
36 photos
$650,000
MLS #5066109 - Single Family
Welcome to this charming Colonial located in the highly sought-after Arlington Lake community of Salem, NH! This inviting home offers a warm and comfortable layout featuring a cozy gas fireplace in the living room and a kitchen with lots of cabinet space and a spot perfect for casual dining. Enjoy the mix of hardwood flooring, tiled bathrooms, and plenty of natural light throughout. Handy 1st floor laundry and a large formal dining room. The bonus room on the 2nd floor does not have a closet but is being used as a 3rd bedroom. The home also features a two-car under garage for convenience and a flat backyard ideal for outdoor entertaining, play, or gardening. The unfinished walk-up attic has electricity and offers great potential for future expansion or additional living space. This is a great opportunity to live in one of Salem’s most desirable neighborhoods, a quite peaceful setting yet minutes from shopping, dining, and commuter routes! Possible opportunity to join the local beach association right down the street for beach and lake access. Seller to find suitable housing.
Listing Office: RE/MAX Innovative Properties, Listing Agent: Hollie Halverson 
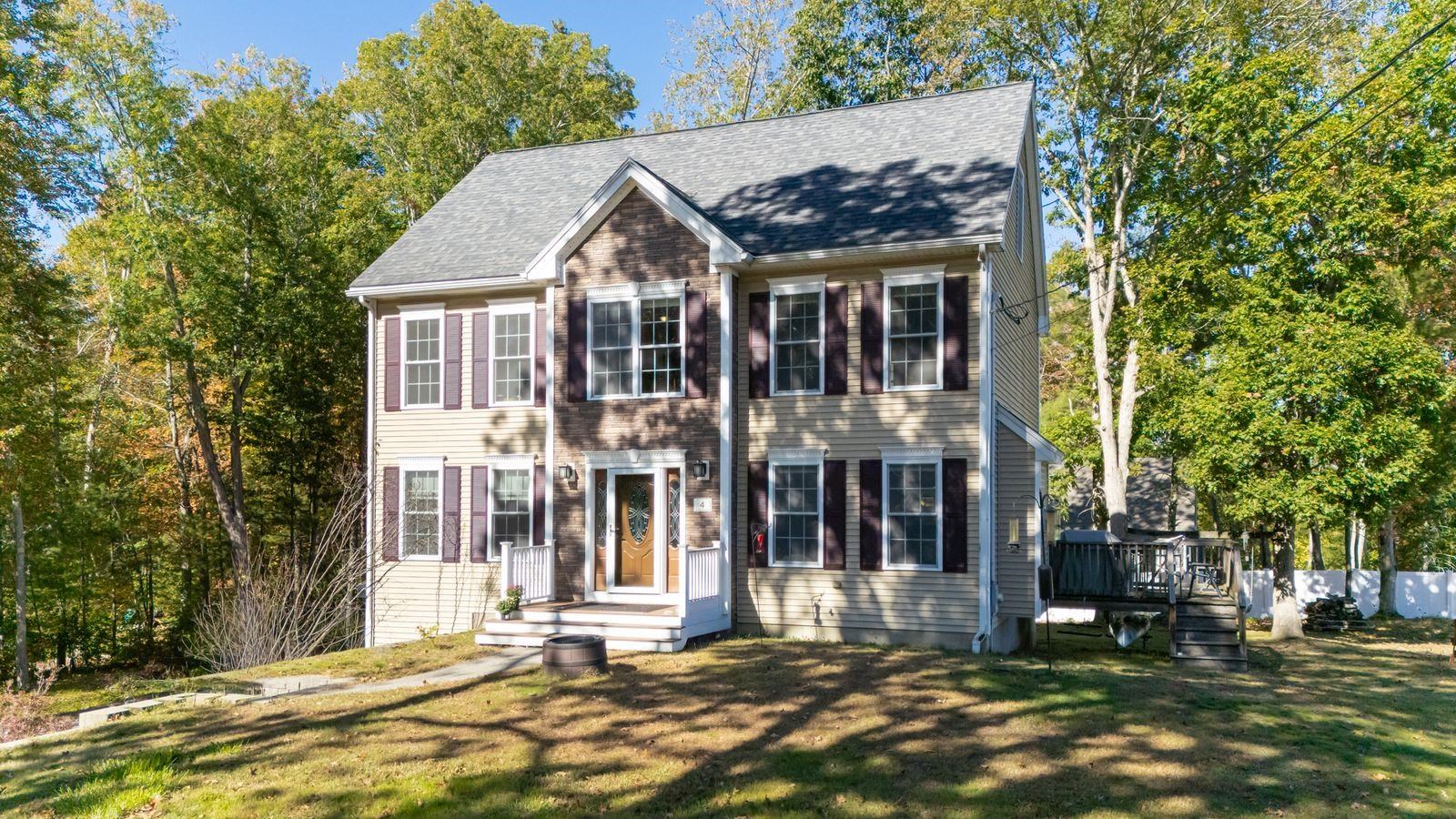
28 photos
$655,000
MLS #73464614 - Single Family
Brand New Interior & Exterior, this Colonial Remodeled in 2020 highlights new vinyl siding, windows, plumbing inc vents, drains water supply, electrical wiring, heating system & hot water tank, and a newer roof. Minutes from schools/shopping/major routes & Tewksbury line! Don’t miss this move-in-ready gem that blends comfort, style, and function! With gleaming hardwood floors throughout, the modern kitchen is a showstopper w quartz countertops, 67.5 X 76 island & SS appliances, great for entertaining & everyday life. The flexible floor plan includes a versatile 1st Floor BR that can double as a home office/rec room. Cozy LR features a classic fireplace & 1/2 Bath. Upstairs, the main bedroom suite offers a private custom 3/4 bath w granite countertops & tile flooring, while the full bath also features granite finishes & tile flooring. Nestled on a generous 0.51-acre lot, The Detached heated 2-car garage w a 100 amp pane is ideal for NE winters or year-round hobbies
Listing Office: Keller Williams Gateway Realty, Listing Agent: Diamond Estates & Associates 
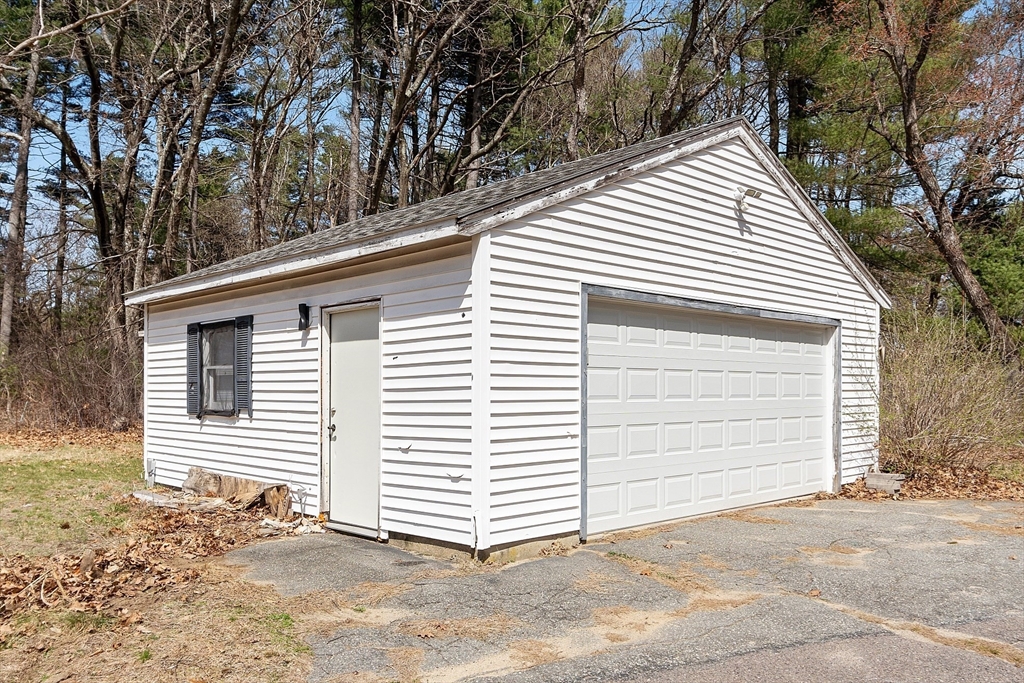
1 photo
$659,000
MLS #5061298 - Single Family
Welcome to Shadow Lake in Salem, NH! This stunning waterfront home has been completely remodeled from top to bottom and is truly move-in ready. Updates include a brand-new roof, siding, windows, driveway, septic system, skylights, doors, trim, and fresh paint throughout. Inside you’ll find all new flooring—wood, carpet, and tile—plus a gorgeous new kitchen with modern appliances, stylish bath with laundry, updated electrical, and efficient mini-split heating/cooling systems. A cozy Napoleon gas stove adds warmth and charm. Step outside to your private retreat with approximately 80 feet of water frontage, stone walls, a firepit, your own landscaped shoreline, and space for a dock. Enjoy boating, swimming, and year-round lakefront living right from your backyard. All this just 3 miles to Tuscan Village with endless dining and shopping, and only minutes to Route 93 for easy commuting. A rare opportunity to own a like-new waterfront property in one of Salem’s most convenient locations!
Listing Office: RE/MAX Innovative Properties, Listing Agent: Andrew White 
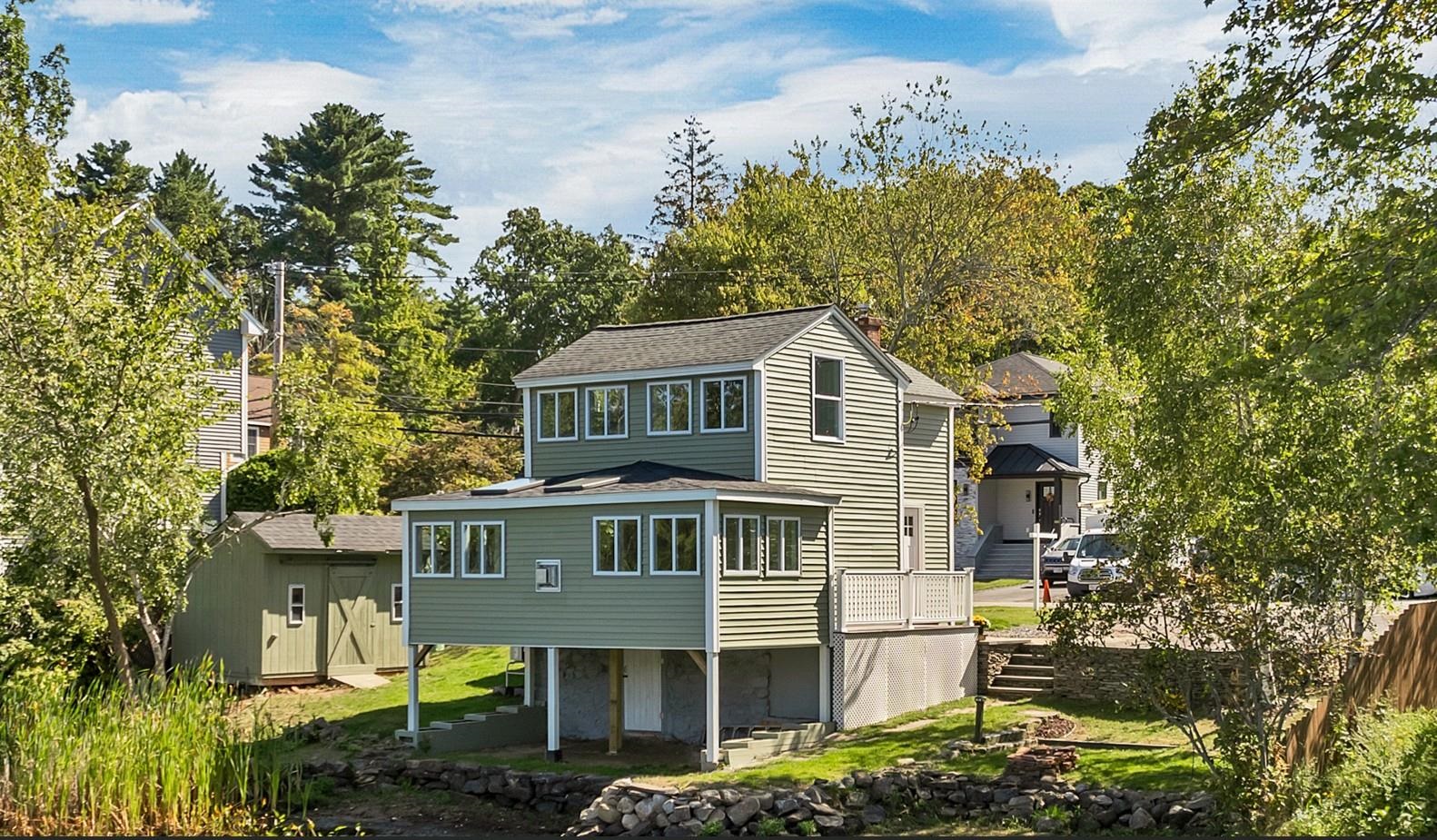
28 photos
$665,000
MLS #73420259 - Single Family
Three bedroom 8 room Colonial with second-floor laundry. Open floor plan with modern eat in kitchen with solid quartz countertops. Dining area opens to gas fireplaced living room/family room and sliders to a deck. Enjoyable outdoor living space with a deck and stone patio with a fire pit and built in stone tables – creating a private retreat for relaxation. The shed can accommodate a small rideable tractor. Smoker house can be used for storage and/ or a grill house. Adirondack chairs and picnic table can stay. The spacious primary en-suite includes two double closets and a ¾ bathroom. Bonus room potential on 3rd floor with walk up attic. Office/sitting area on first floor. Study on second floor. Enjoy the convenience and proximity to major highways and embrace the heart of community living with this property's great location to town center. Just minutes to shopping and Rts 495 and 38. Town Sewer.
Listing Office: RE/MAX Partners, Listing Agent: Pamela Lebowitz 
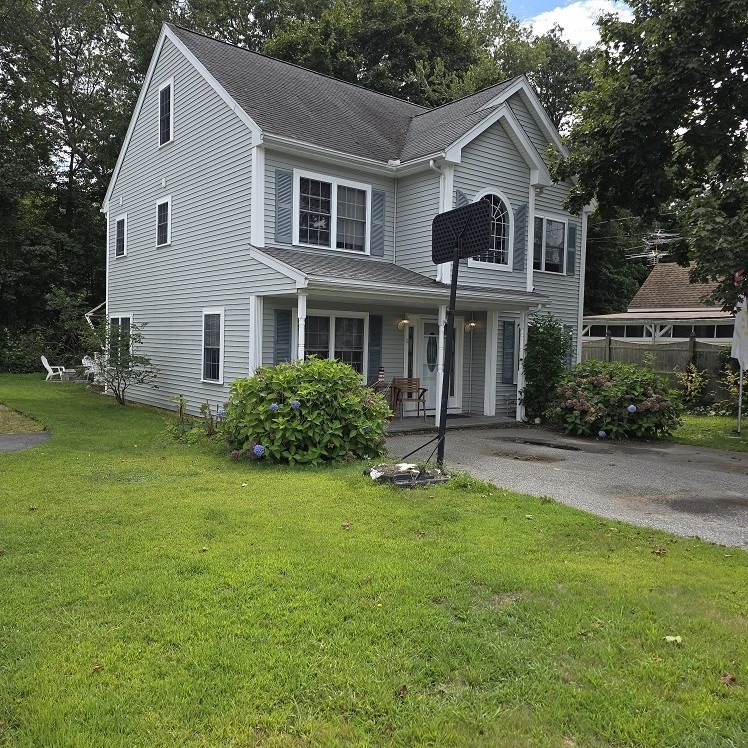
14 photos
$665,000
MLS #5067153 - Single Family
Radiating warmth and natural light throughout, this beautifully renovated 4-bedroom, 3-bath Gambrel home blends modern comfort with a serene country backdrop. Originally built in 1977, it has been completely re-imagined for today’s living — professionally designed, lovingly finished, and truly move-in ready for its next homeowners. This home is not your typical flip or builder-grade renovation — every detail has been thoughtfully selected for quality, style, and comfort. Step inside and feel the difference as natural light fills each room, highlighting all-new flooring, trim/baseboards, fresh paint, interior doors, fixtures, and windows. The elegant kitchen shines with stainless-steel appliances, quartz countertops, a center island, and glass doors leading to a brand-new deck overlooking the peaceful wooded backyard. Bathrooms throughout have been tastefully redesigned, and the primary suite features a walk-in closet and a luxurious tiled shower. Convenient first-floor laundry, a half bath, and an attached two-car garage complete the main level. Enjoy morning coffee or evenings on your new private back deck surrounded by nature. The full basement offers ample storage and room to expand and the location is ideal — just 25 minutes to Manchester Airport and 45 minutes to the Seacoast. ? Showings begin Sunday, Oct. 26th | Open House 11:30 – 1:30 PM ?
Listing Office: Re/Max Innovative Properties - Windham, Listing Agent: Deborah Yennaco 
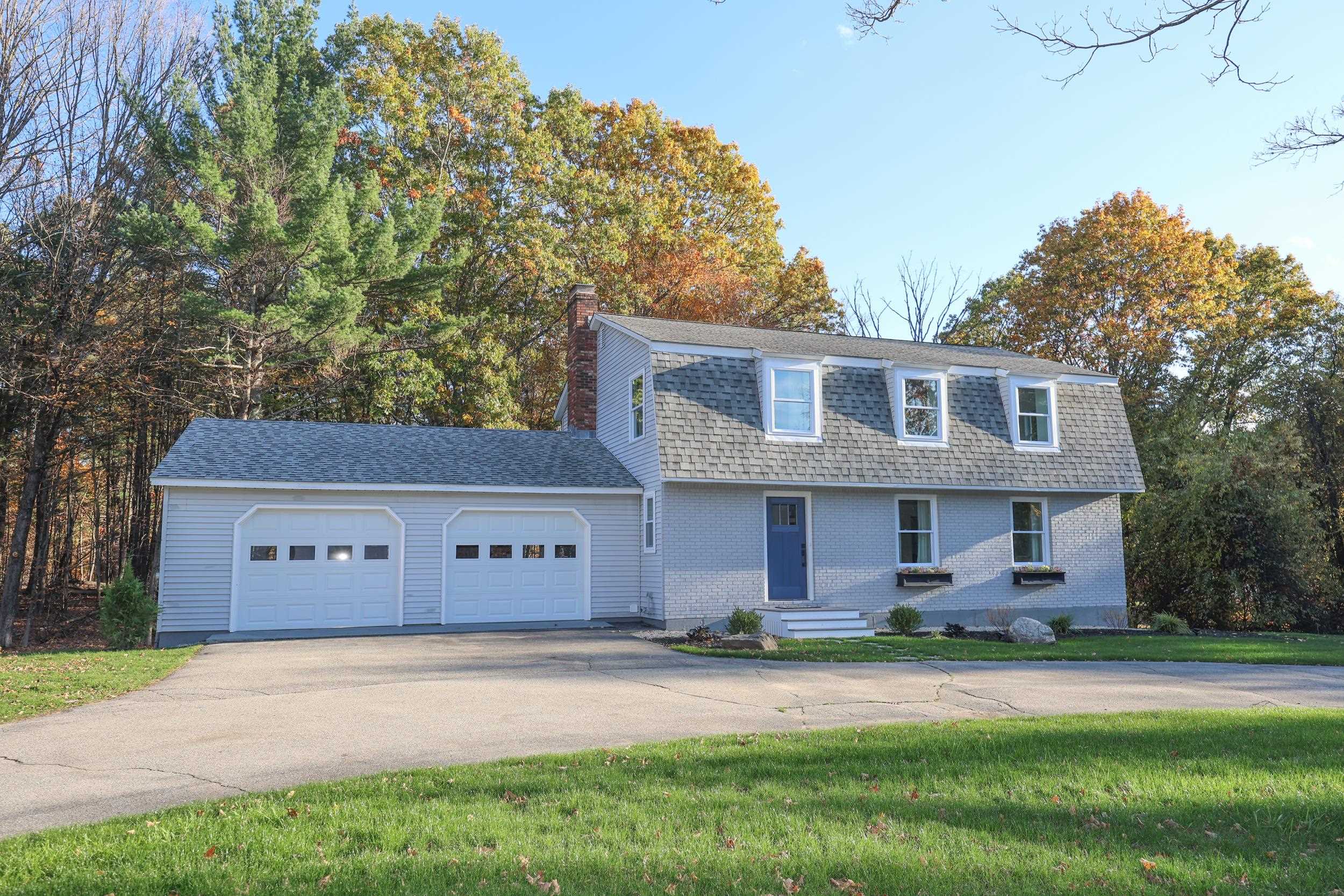
55 photos
$699,000
MLS #5061851 - Single Family
Opportunity Awaits! With over 4,000 square feet of Living Space, this Spacious Contemporary Home at the end of a Cul-De-Sac on Bayberry Pond offers Incredible Potential for the right buyer. While it now needs TLC, Renovations and Updates to bring it back to its original glory, the Setting, Views and Floor Plan are truly special. The Expansive Kitchen has granite counters, stainless appliances, double wall ovens and island. Hard to find 1st-Floor Primary Suite includes a Renovated Bath and access to a Sunroom overlooking the water. Open-concept Living, Dining, Kitchen, and Family Room with 2 Wood Burning Fireplaces provide an ideal layout for entertaining, while a Home Office, 3/4 Bath and 1st Floor Laundry add convenience. Upstairs you’ll find 3 Bedrooms, a Full Bath, Loft Library, and Game Room. Outside, enjoy the Waterfront Lifestyle for kayaking, canoeing, or fishing, plus a fire pit, koi pond, circular driveway, 3-Season Porch, and Wooded Privacy. With Vision and Updates, this property situated on nearly 3 Acres can once again become the private retreat it was meant to be. Priced over 200k below assessed value to reflect the work needed.
Listing Office: Re/Max Innovative Properties - Windham, Listing Agent: Premier Home Team 
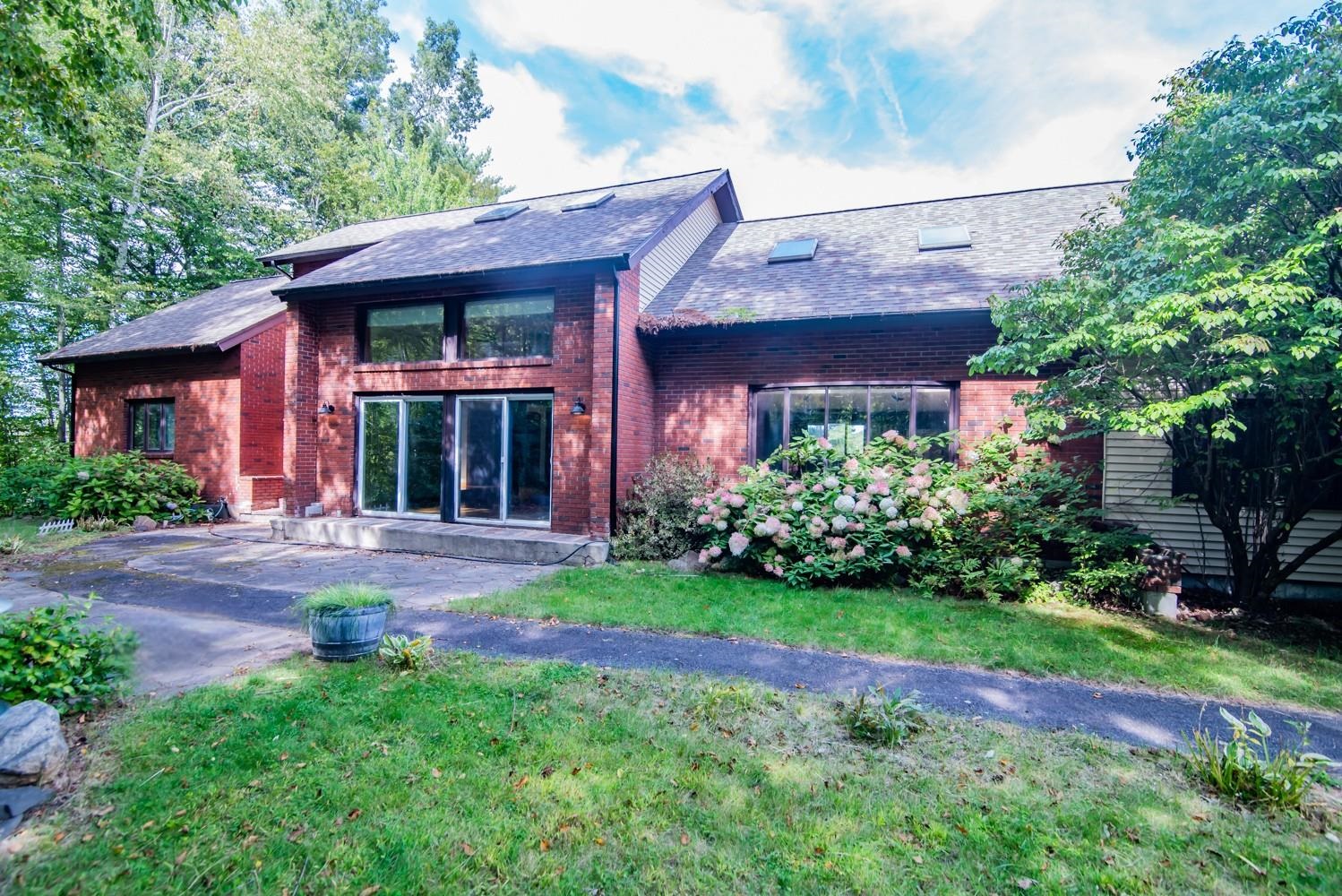
46 photos
$699,900
MLS #73464373 - Single Family
Located in the Lake Attitash community, this spacious contemporary style home offers seasonal lake views. With 4 bedrooms, 3½ baths, the home features a convenient first-floor primary suite. The dramatic living room boasts a vaulted ceiling and an abundance of skylights, creating a bright, open, and airy atmosphere throughout the home. The finished walkout lower level offers excellent in-law potential, complete with a family room, bedroom, full bath, and laundry room. Step outside to the lower-level patio—perfect for barbecuing and outdoor entertaining. Additional highlights include a fenced-in, level backyard. Enjoy beach and boating rights to Lake Attitash through the private neighborhood association for just $150 per year (see AALSIA website for details). A versatile home that combines space, natural light, and lifestyle amenities in a sought-after lakeside setting. Easy access to major highways. Subject to seller finding suitable housing.
Listing Office: RE/MAX Partners, Listing Agent: Pamela Lebowitz 
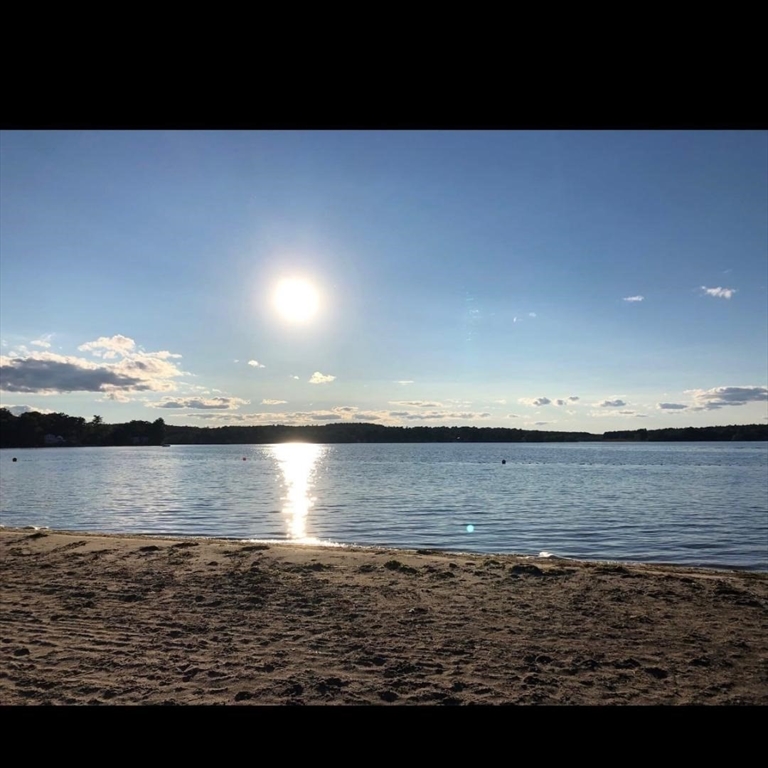
41 photos
$739,000
MLS #5047362 - Single Family
BACK ON MARKET and at a GREAT NEW PRICE, previous buyer’s home didn’t sell. AMAZING PRIVACY and Yard, Set on just over 5 ACRES IN A STUNNING AREA, this property offers Timeless Charm and Modern Updates in a Beautifully Crafted Reproduction Colonial. Tucked back from the road for peace and privacy, the home welcomes you with Wide Pine Floors, Exposed Wood Beam Ceilings, and rich character throughout. The updated Cherry Kitchen is a chef’s dream with Granite Counters, a Center Island, Double Oven, Tile Flooring, and a cozy Wood Stove that warms the open Kitchen/Dining area. A Large Living Room features a Wood-Burning Fireplace, and the kitchen window offers a front-row seat to hummingbirds. The Spacious Mudroom with Cathedral Knotty Pine Ceiling and pantry adds functionality, while the First-Floor Office with built-ins provides flexible space. Upstairs you'll find a Generous Primary Suite with dual closets and a ¾ bath, an oversized full bath, and 2 Bedrooms. The Finished Third Level offers 2 more rooms. A Detached Two-Car Garage includes a Finished Guest Suite above with a ¾ bath, ideal for extended family or visitors, plus extra storage space in the garage basement. Outside, enjoy an Oversized Deck, a sunken above-ground pool with surrounding brick patio, and tranquil nature views. Endless possibilities await in this unique and charming property!! FREE ONE YEAR HOME WARRANTY INCLUDED. Don't miss this opportunity!
Listing Office: Re/Max Innovative Properties - Windham, Listing Agent: Premier Home Team 
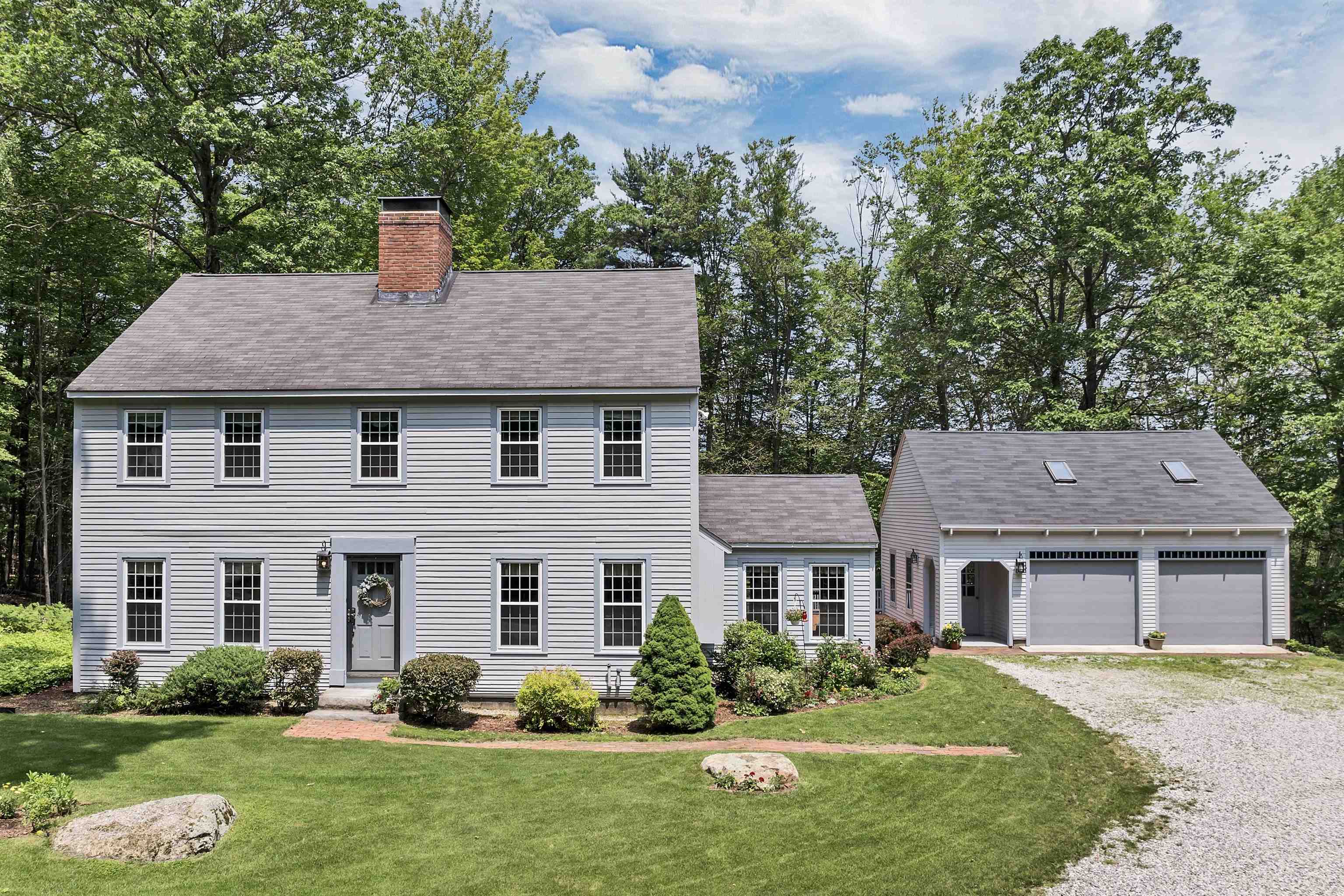
51 photos
$749,000
MLS #5061095 - Single Family
Adjacent to Greeley Park and surrounded by mature trees and gardens, this charming and gracious 105 year old Colonial has been well-loved by its current family for 23 years. The next owner may want to consider upgrading the windows, siding and modernizing the kitchen. The house is at the end of Berkeley Street in the beautiful and historic North End. It offers four bedrooms, each with closets with built-in drawers and shelving. There are two full baths on the second floor - one fully tiled with a walk-in shower and the other with a Jacuzzi tub. There is a half-bath on the 1st floor with a generous built-in linen closet. The house is fabulous for entertaining. The lovely entry leads into a large living room with a wood-burning fireplace and custom built-in bookshelves and leads into a beautiful sunroom surrounded by windows and a barrel ceiling. Left of the entry is a formal dining room with a second wood-burning fireplace and built-in China display case and leads out to a screened porch which abuts Greeley Park. You can enjoy your dinner while listening to music from the bandshell. The kitchen has amazing amount of counter space for enjoying your guests and looks through to the family room which opens onto a covered porch. Quick closing possible.
Listing Office: RE/MAX Innovative Properties, Listing Agent: Martha Daniels Holland 
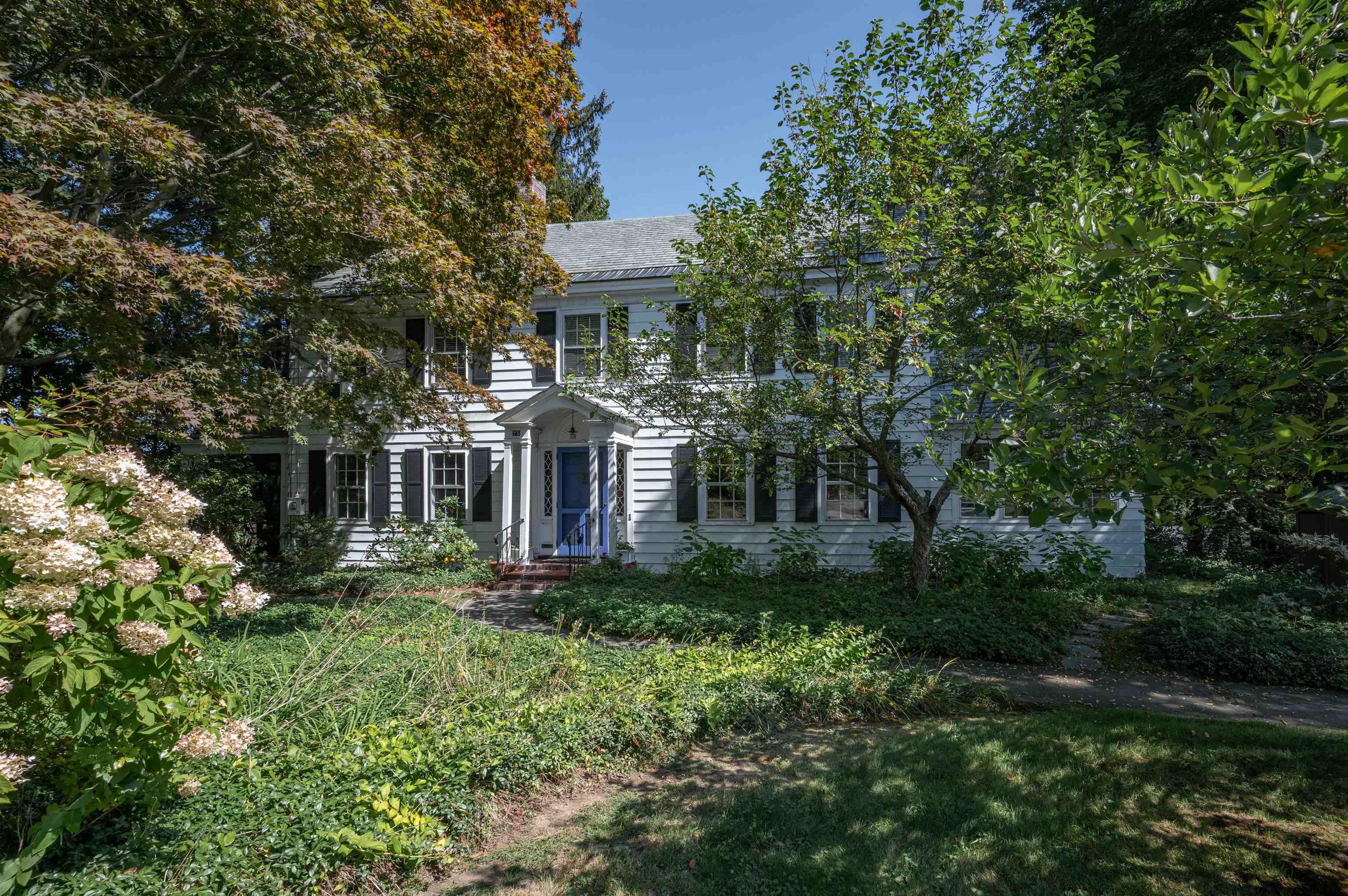
55 photos
$765,900
MLS #5029049 - Single Family
Jefferson Farmhouse at Pipit Estates Move right into a thoughtfully designed home that blends comfort, craftsmanship, and space to breathe. The Jefferson Farmhouse offers an inviting open floor plan, ideal for those who appreciate both connection and quiet. The kitchen is the heart of the home—complete with quartz counters, stainless steel appliances, and a generous pantry—opening to bright, flexible living and dining areas. A mudroom off the garage adds practicality to daily life, while a dedicated office provides space to focus or unwind. Upstairs, four spacious bedrooms include a serene primary suite with a private bath. A full walk-out basement with daylight windows and plumbing for a future bath offers room to expand. Set within more than 16 acres of open space, this move-in-ready home delivers a balance of rural beauty and modern convenience—all just moments from the best of Derry, Londonderry and Manchester.
Listing Office: RE/MAX Innovative Properties, Listing Agent: Al Rotondi 
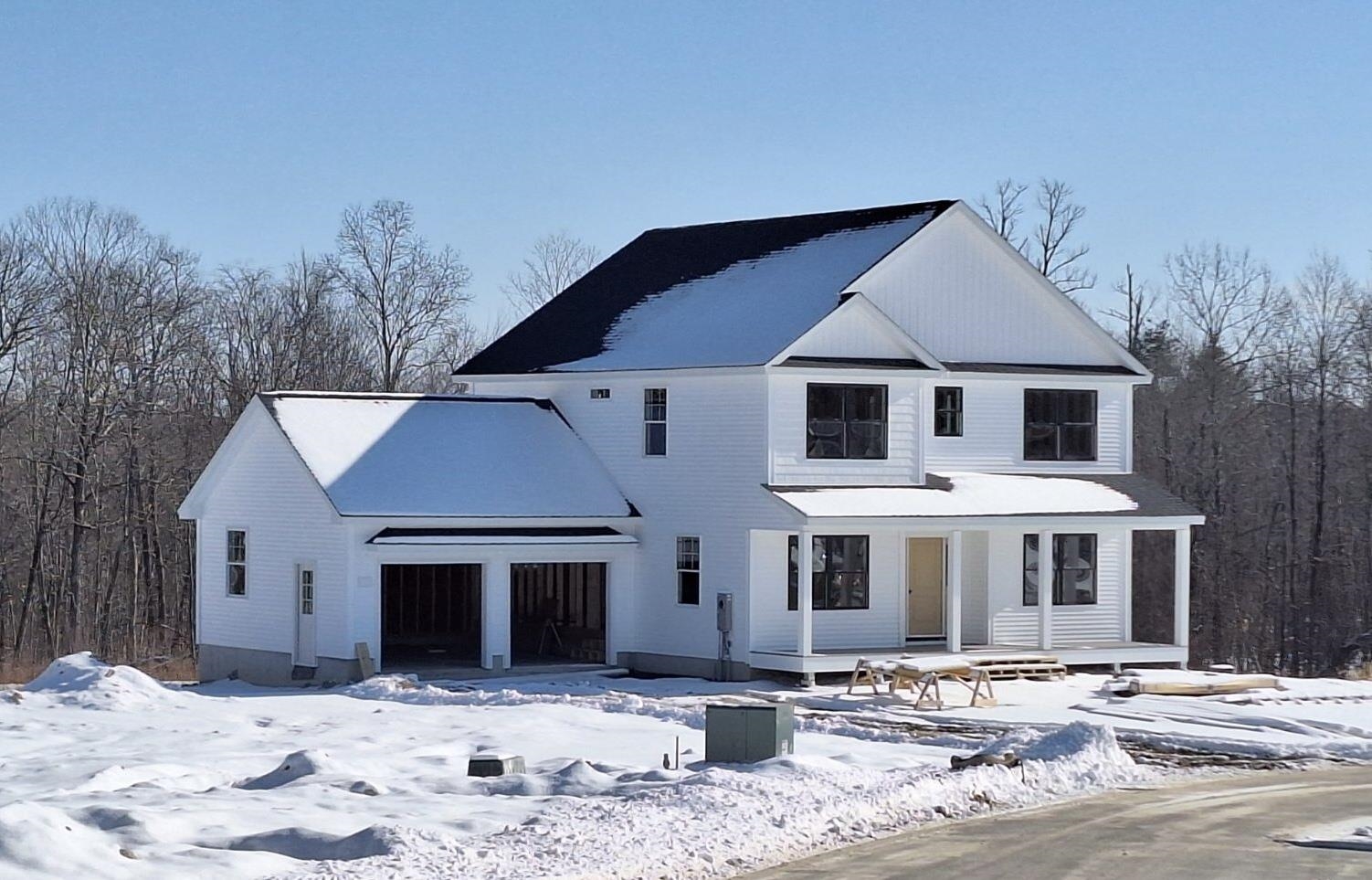
28 photos
$779,900
MLS #5063648 - Single Family
Welcome to Del Ray Place, perfectly situated within one of Windham’s most sought-after 55+ communities. The gourmet kitchen boasts granite countertops, high-end stainless-steel appliances, a center island, and a sunlit breakfast nook opening to a private balcony. The family room impresses with soaring vaulted ceiling and a striking gas fireplace. Nice size office/living room. The first-floor primary suite is a serene retreat, featuring a spa-inspired tiled bath and a spacious walk-in closet. For effortless living, a laundry room is also located on the main level and gleaming hardwood floors. The second floor offers a generous guest bedroom, full bath, versatile bonus room, and two oversized walk-in attics—ideal for storage or future expansion. A two-car garage and a full walk-out basement provide additional flexibility. With luxury finishes throughout and timeless architectural detail, this home is designed for those seeking style, space, and sophistication. This home is 4 years young and shows brand new, beaming with pride of ownership throughout. Why wait for New Construction!
Listing Office: Re/Max Innovative Properties - Windham, Listing Agent: Jim Dolliver 
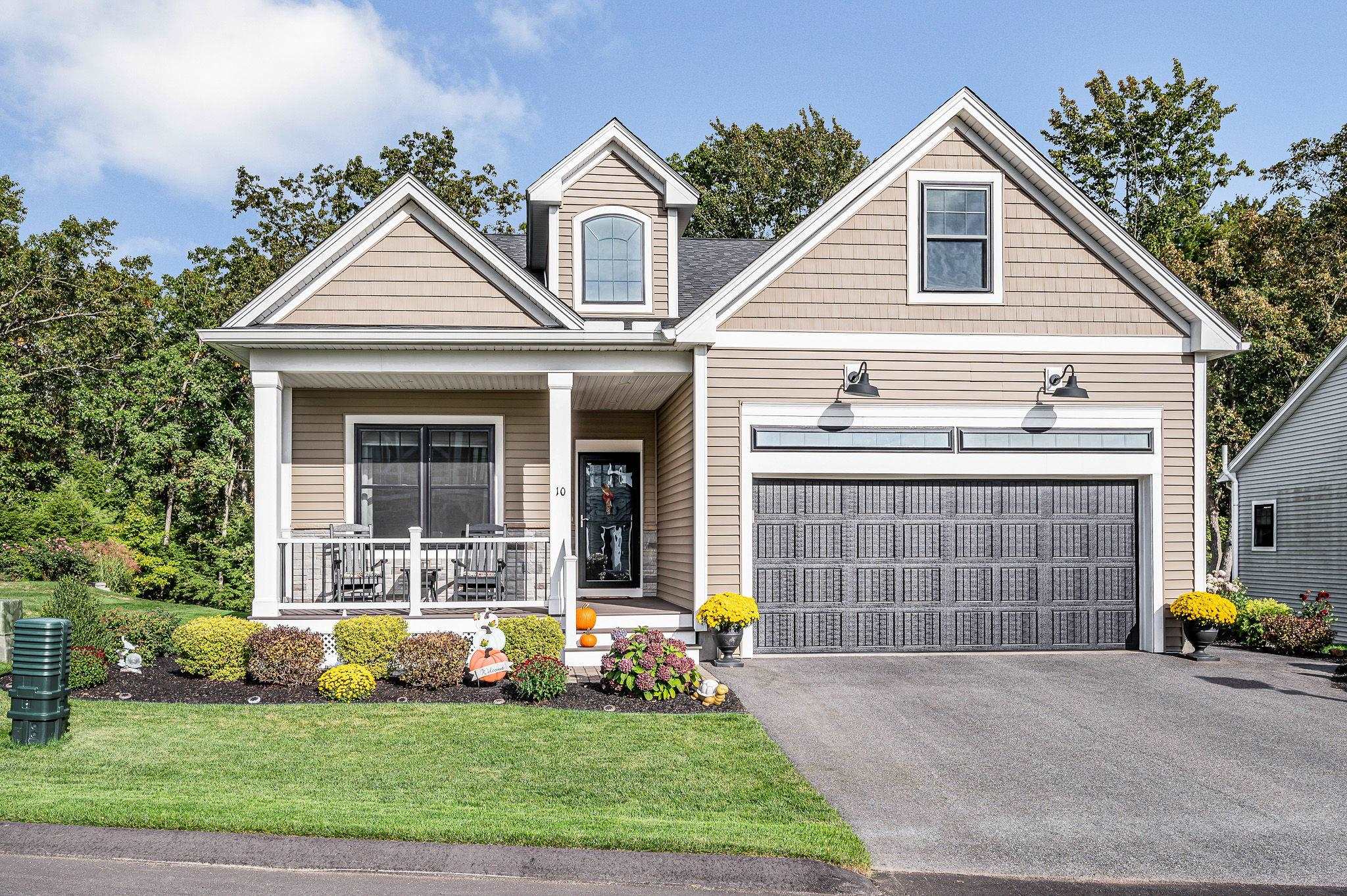
45 photos
$779,900
MLS #73451568 - Single Family
Location, location, location! Pride of ownership shines throughout this beautifully crafted 4-bedroom Colonial. Offering over 2,900 sq. ft. of living space and an abundance of storage, this home is designed for comfort and functionality. The spacious, Large eat-in kitchen has updated appliances Large fireplaced family room with sliders leading to an oversized terrace and private backyard—perfect for entertaining or relaxing. An elegant dining room and a quiet living room provide additional space for gatherings or quiet moments. Upstairs, you’ll find four generous bedrooms with gleaming hardwood floors. The primary suite features a beautiful upgraded bathroom . Additional highlights include recently painted exterior and interior, a new roof, an updated heating system, a partially finished lower level, and a two-car garage. This well-maintained home truly offers it all—space, style, and a prime location!
Listing Office: RE/MAX Partners, Listing Agent: Paul Annaloro 
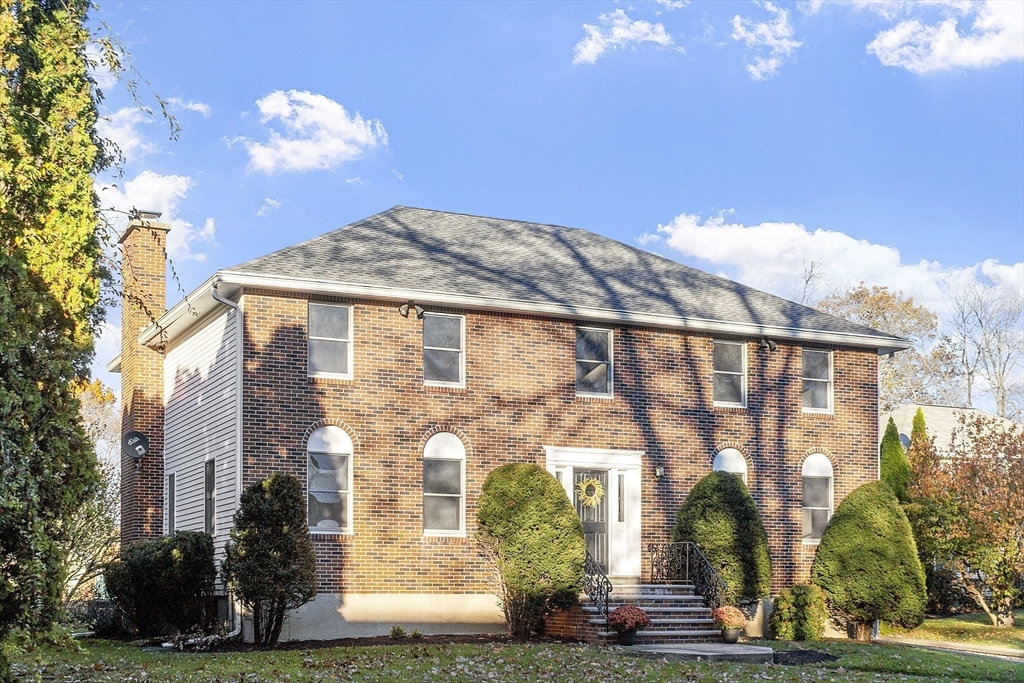
41 photos
$779,900
MLS #73452505 - Single Family
Located at 32 Walnut, Dracut, MA, this single-family residence presents an attractive opportunity a brand new construction home. The kitchen is designed for both culinary exploration and social gatherings, featuring shaker cabinets and a large kitchen island where friends and family can convene. The living room presents an accent wood wall, presenting an opportunity to showcase your personal style. Within the bathroom, the tiled walk-in shower evokes a spa-like experience, combining form and function. This residence offers a porch, a deck and a water view, presenting many opportunities to enjoy the natural surroundings. With 1800 square feet of living area, three bedrooms, two full bathrooms, and one half bathroom, there is ample space to create a comfortable environment. This home also features a two-car garage, providing secure parking and additional storage. Built in 2025, this home offers a chance to experience contemporary living in a desirable setting.
Listing Office: RE/MAX Innovative Properties, Listing Agent: Brian McMahon 
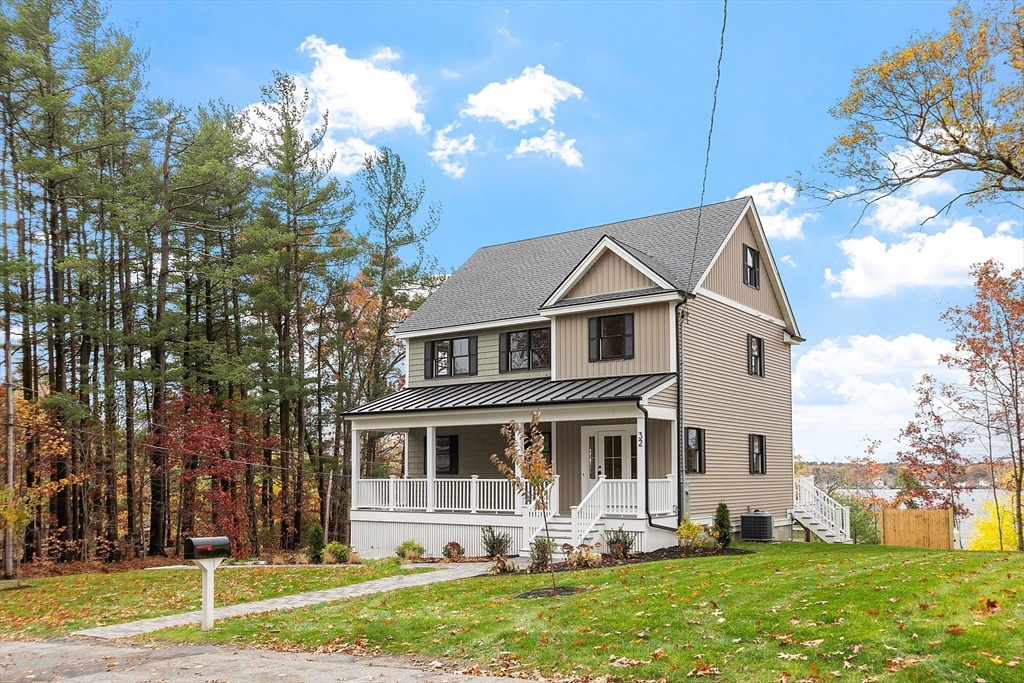
40 photos
$780,900
MLS #4978652 - Single Family
Fresh Price & Ready to Move In! Don’t miss this incredible opportunity to own a stunning Meredith Colonial in the sought-after Crestwood Estates! Perfectly located just minutes from downtown Meredith, The Weirs, and the sparkling Lake Winnipesaukee, this home offers a true year-round retreat. Designed for today’s active family, the open kitchen keeps you connected while entertaining, flowing seamlessly into a cozy, oversized family room with a welcoming fireplace. Upstairs, you’ll find a surprising hardwood staircase leading to spacious bedrooms, each with walk-in closets. The luxurious primary suite features a spa-like bath with a soaking tub, shower, and double vanity—your personal haven after a long day. This beautifully crafted new construction home is ready for its next chapter. Don’t wait—schedule your showing today and make this exceptional Meredith home yours!
Listing Office: RE/MAX Innovative Properties, Listing Agent: Al Rotondi 
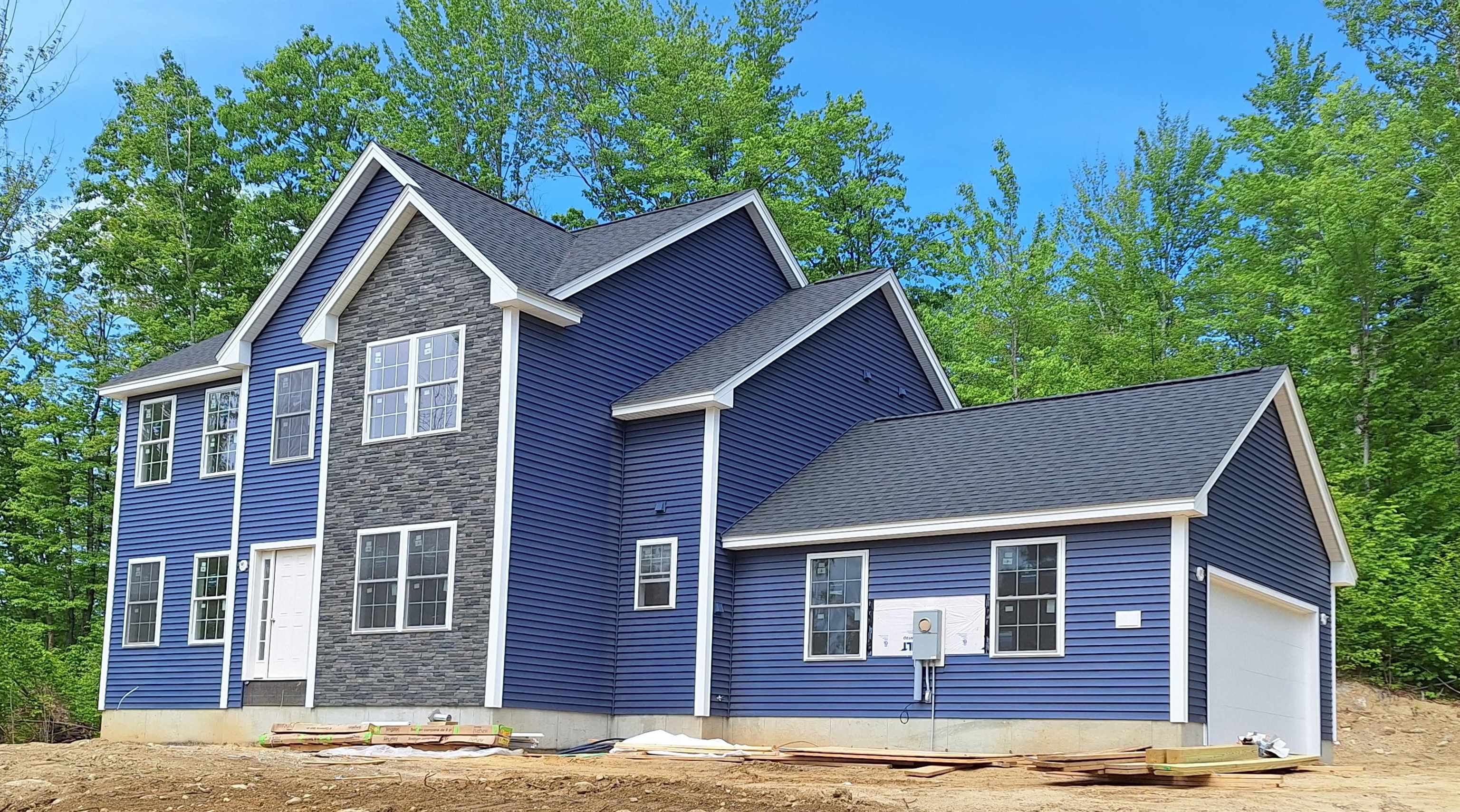
24 photos
$784,900
MLS #73464049 - Single Family
Meticuliously maintained 3 Bed, 2.5 Bath Colonial located on a private cul de sac in sought after neighborhood! 1st floor offers a big updated eat in kitchen w/ new SS appliances, granite counter top w/ peninsula, recessed lights & hardwood floors. Updated ½ Bath / laundry w/ new tile floors. Dining Room w/chair rails & hardwood floors & private Living Room w/ hardwood floors, PLUS a BIG front to back Family Room w/ vaulted ceilings & wood fireplace. 2nd floor offers a BIG front to back primary suite w/WI Closet & updated full Bath w/ tile floor and granite top. 2 other great size bedrooms and a bonus room that could be used as an office or nursery! Additional updated full bath w/ granite top and tile floor. The unfinished walk up attic & walk out Lower Level offer possible potential for extra living space! Updated super store HWT & Oil Barrel. Enjoy the 2 bay garage for easy interior access. Located just 2 mins to Rte 93 and everything one would need! OH Sat (1/3) & Sun (1/4) 11-1
Listing Office: Re/Max Innovative Properties, Listing Agent: David Nicholaou 
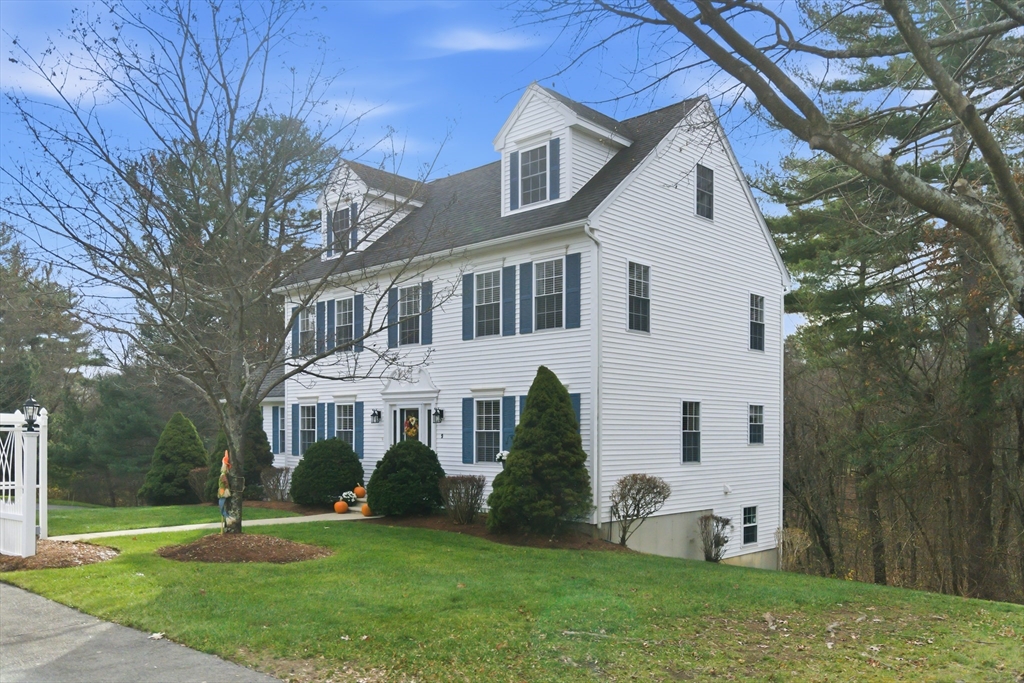
29 photos
$789,000
MLS #5054001 - Single Family
Welcome to this stunning 4-bedroom, 2.5-bath residence perfectly situated on 1.8 acres in the highly sought-after Brookline community, known for its top-rated schools and exceptional quality of life. This meticulously maintained home offers an inviting open-concept layout ideal for today’s modern lifestyle. The spacious kitchen flows seamlessly into the dining and living areas, creating a connected space for both entertaining and everyday living. Large windows flood the interior with natural light, while beautiful flooring and tasteful finishes add warmth and style throughout. Upstairs, you'll find generously sized bedrooms, including a primary suite with walk-in closet and bath. A fully finished walk-out basement provides extra space for play, crafts, a home gym, or media room. Relax year-round in the beautifully finished porch—perfect for morning coffee, quiet evenings, or entertaining guests. Step outside to your private oasis featuring an in-ground pool with a cabana. The expansive, wooded backyard offers peace, privacy, and plenty of room to roam. Nestled in one of Brookline’s most desirable areas, this property combines a serene setting with convenient access to shopping, dining, and commuter routes. Truly a place to live, work, and play—your perfect next chapter starts here.
Listing Office: RE/MAX Innovative Properties, Listing Agent: Karen Brown 
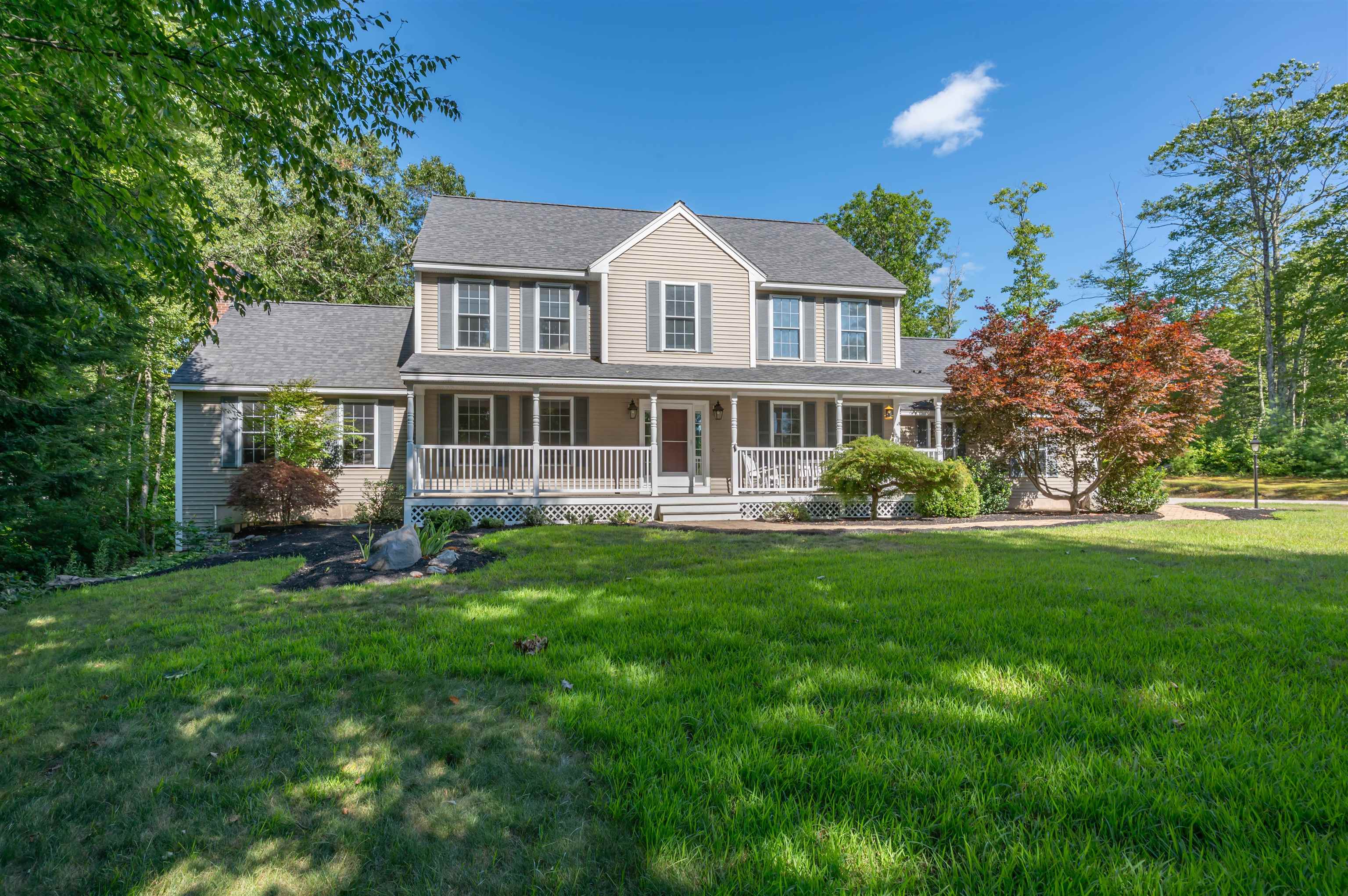
44 photos
$799,000
MLS #5057548 - Single Family
Charming 1811 Center-Chimney Colonial in Gilford’s Historic District This beautifully preserved 1811 center-chimney Colonial is rich in history and located in the highly sought-after Gilford Historic District. The home features three wood-burning fireplaces, including one with a classic Dutch oven, exposed beams, wide pine floors, and a large walk-in pantry—perfect for those who appreciate timeless New England charm. All bedrooms are generously sized, offering comfort and space throughout. Ideally situated directly across from the Village Field with tennis courts, a baseball diamond, and a playground, this home is also just a short walk to all three Gilford schools, the town library, and the community center and a charming Village Store. A true gem that blends historic character with a prime location.
Listing Office: RE/MAX Innovative Bayside, Listing Agent: Karen Laflamme 
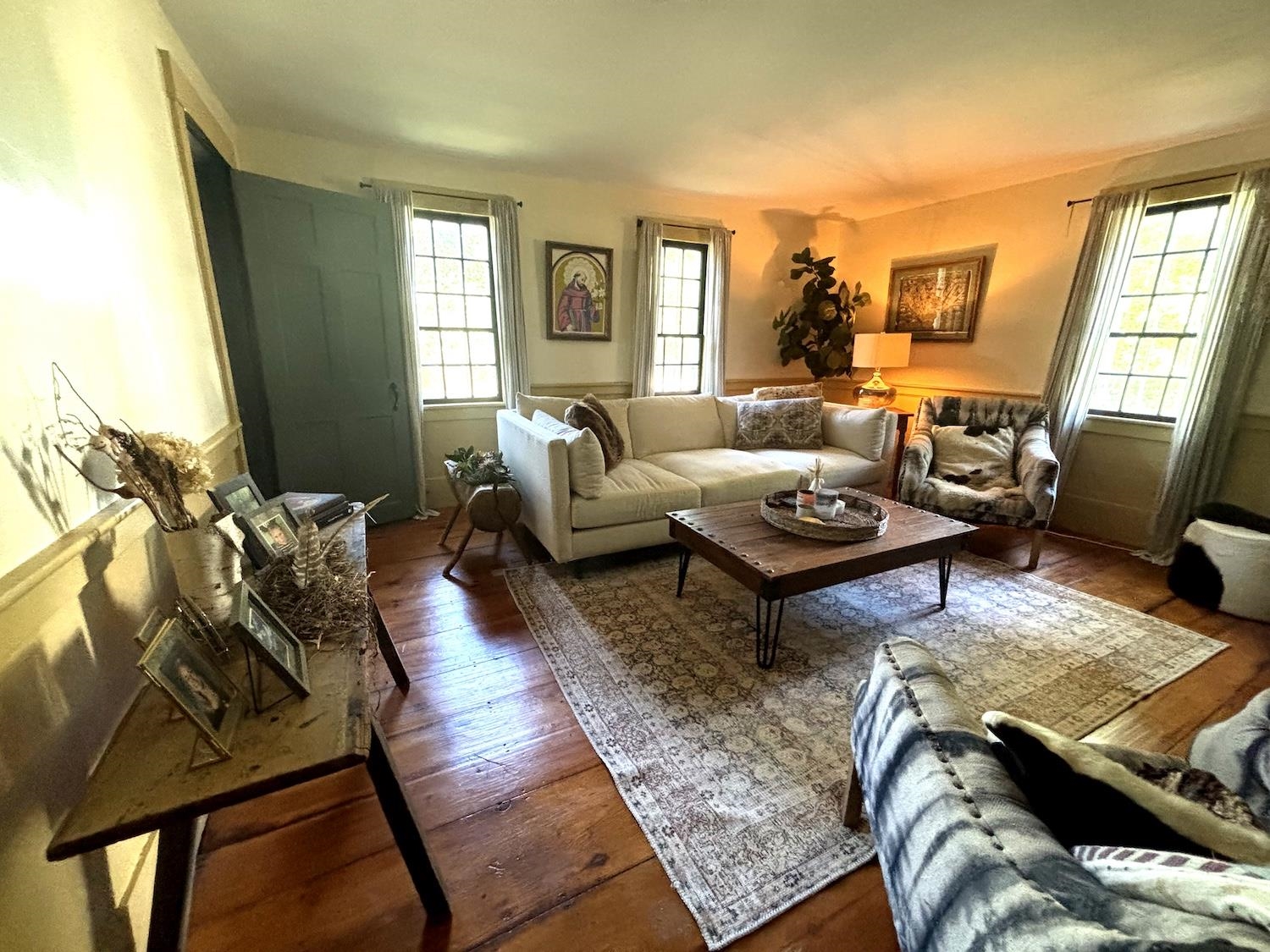
48 photos
$799,900
MLS #5064917 - Single Family
Welcome home to this inviting 4-bedroom, 3-bath residence tucked within a lovely, private neighborhood in Brookline. Sunshine fills the open-concept first floor, where big windows offer views of the natural surroundings and a cozy fireplace anchors the living room. The spacious kitchen offers a huge walk-in pantry—perfect for storing all your food and kitchen essentials—and opens to a casual eating area with easy access to the deck overlooking the peaceful, private back yard. The spacious dining room offers a more formal setting for dinners, and there's a separate living room or office that completes the first floor. Upstairs, you’ll find four spacious bedrooms, including a comfortable primary suite with bath and a walk-in closet on the second floor, plus the convenience of second-floor laundry. The versatile finished third floor is currently a bedroom with office but it offers even more flexibility—ideal for a studio or hobby room. And there's the potential for adding a wall and creating an additional 5th bedroom if needed. The finished basement adds extra living space for a family room while still providing a generous unfinished storage area. With a two-car garage, serene setting, and thoughtful layout designed for both comfort and function, this home blends privacy and practicality in a truly special way. Come check it out!
Listing Office: RE/MAX Innovative Properties, Listing Agent: Cyndi Gadberry 
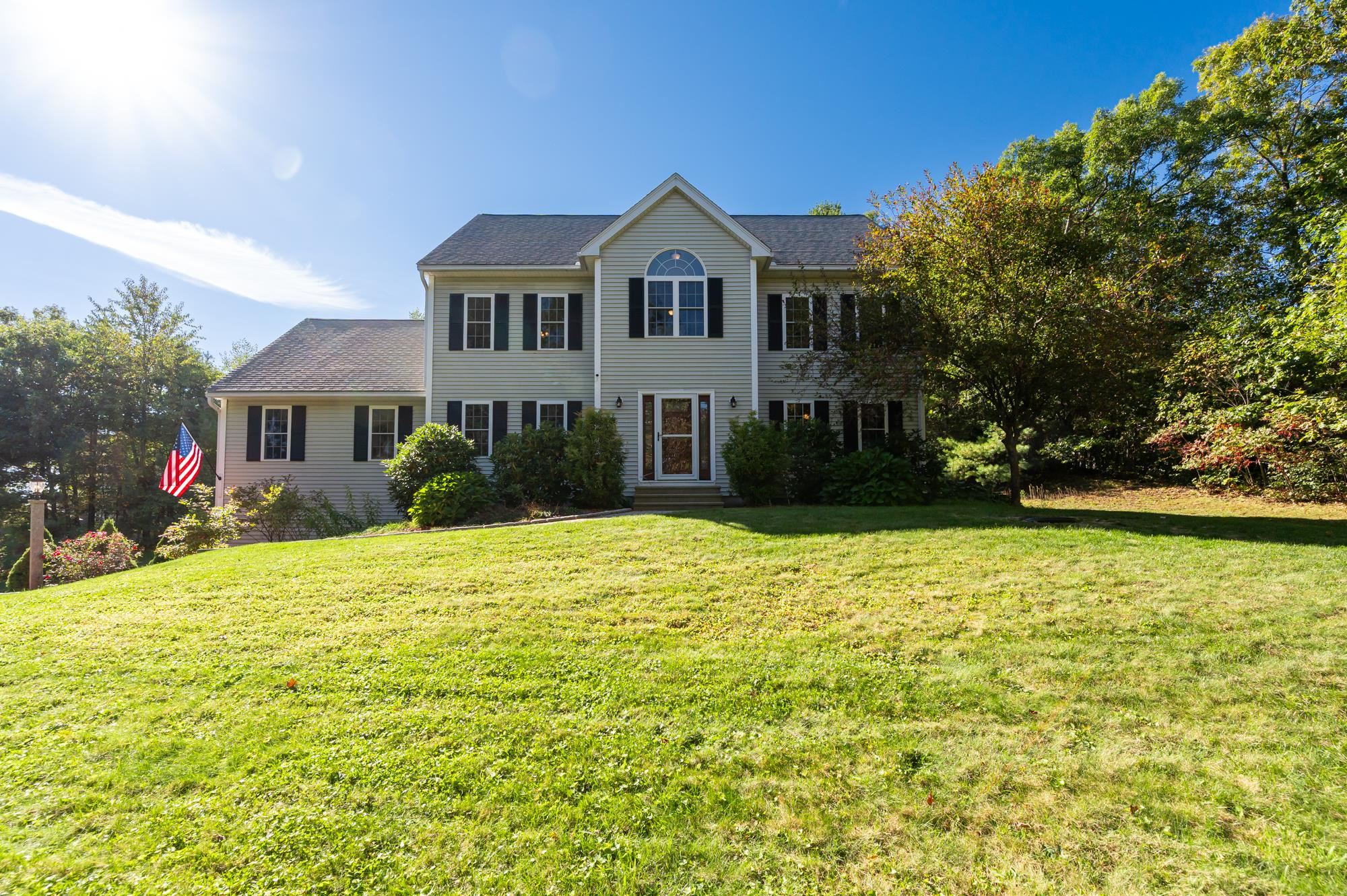
53 photos
$799,900
MLS #73456906 - Single Family
Come fall in love with this classic colonial, perfectly situated in a highly sought-after cul-de-sac location! The first floor features an inviting open-concept layout where the living room, kitchen, and family room flow effortlessly together. The kitchen shines with a spacious center island with seating, upgraded cabinetry, stainless steel appliances, and a sunlit dining area. The living room offers a warm gas fireplace and hardwood floors, while the cozy family room opens to an expansive deck—ideal for entertaining or relaxing. A convenient half bath completes the first floor. Upstairs, you’ll find four generous bedrooms and two beautifully updated full baths. The lower level adds even more versatility with an additional room, laundry area, and ample storage. The backyard is ready for fun all year long with both a pool and hot tub. Major updates include a heating system (approx. 6 years), hot water heater (1 year), and roof (8–10 years). Don't miss this one!
Listing Office: RE/MAX Partners, Listing Agent: Krystal Solimine 
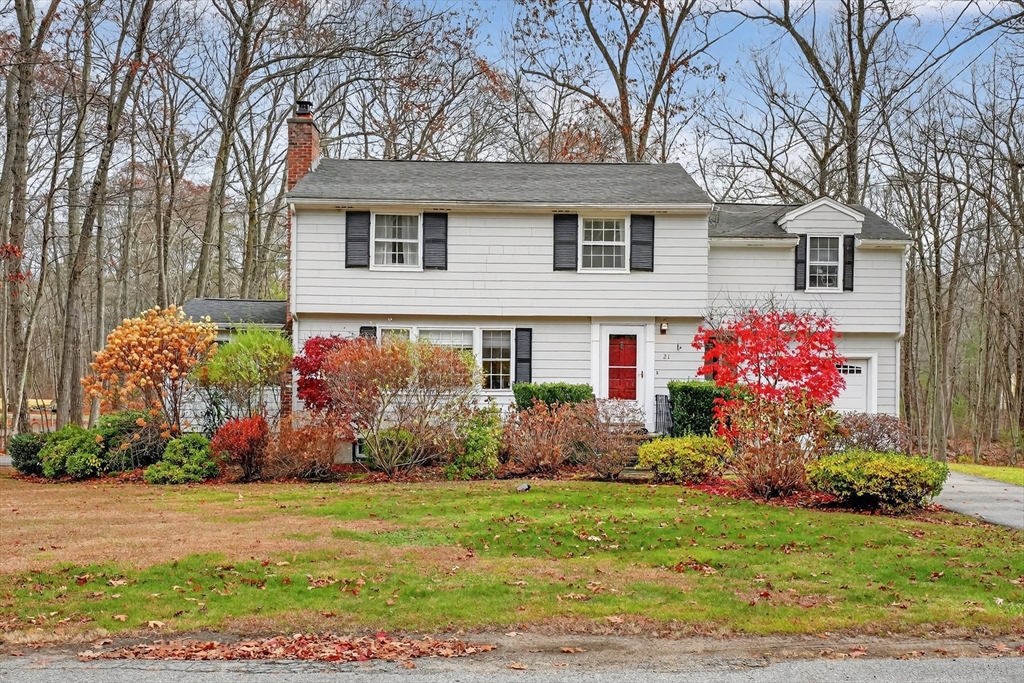
29 photos
$859,900
MLS #5046993 - Single Family
Newport III Ranch -- this New Construction design brings an innovative and refreshing look to the community. While an attractive front porch sets the tone, the interior, with vaulted ceilings in a wonderful open concept living space, will bring a "WOW" moment for sure. A beautiful Four-Season Sunroom is just the place for morning coffee or stepping onto the attached composite deck admiring the privacy of your wooded backyard. Skylights, efficient gas fireplace, and separate Pantry in the mudroom are a few of the upgraded amenities. 9' ceilings in the bedrooms and the Primary Suite with tiled shower and walk-in closet provide the feel of a much larger home. The huge walkout basement with full bathroom and finished Bonus Rooms provides extended family opportunities if need arises. Only a few miles from downtown Meredith and the Lake! This home will be completed by early November if not sooner.
Listing Office: RE/MAX Innovative Properties, Listing Agent: Al Rotondi 
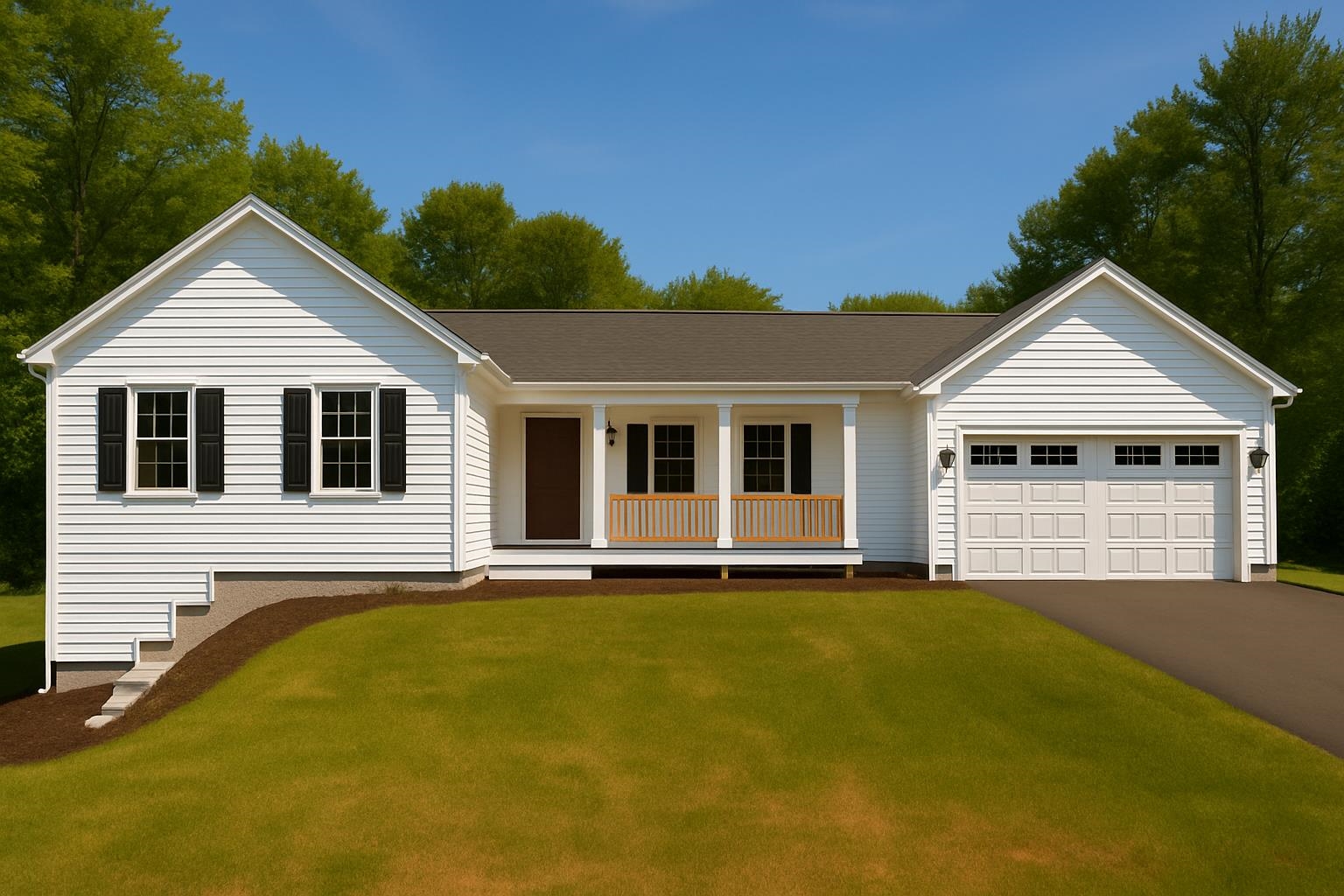
18 photos
$875,000
MLS #73367705 - Single Family
Step into timeless charm in this 1880 Victorian home, beautifully remodeled while preserving its best original features. This 5-bedroom, 3-bath home showcases a grand staircase, original moldings, wainscoting, built-ins, pocket doors, and fireplaces. Wide pine and hardwood floors flow throughout. The new custom kitchen features quartz counters and stainless steel appliances. The primary bedroom offers cozy window seats, abundant closets, a turreted bedroom, and a marble en-suite bath with custom vanity and fireplace. A pellet stove adds warmth on the first floor. Enjoy the wrap-around porch overlooking perennial gardens and historic Training Field Park. Ideal as a multi-generational home or convert back to a duplex. Detached two-car garage with lighted cupola and walk-up storage. Updates include plumbing, electric, and a high-efficiency heating system. Located minutes from highways, beaches, and downtown—historic charm meets modern comfort. Showings start at open house 5/3 11-1
Listing Office: RE/MAX Innovative Properties, Listing Agent: Lisa Kaminski 
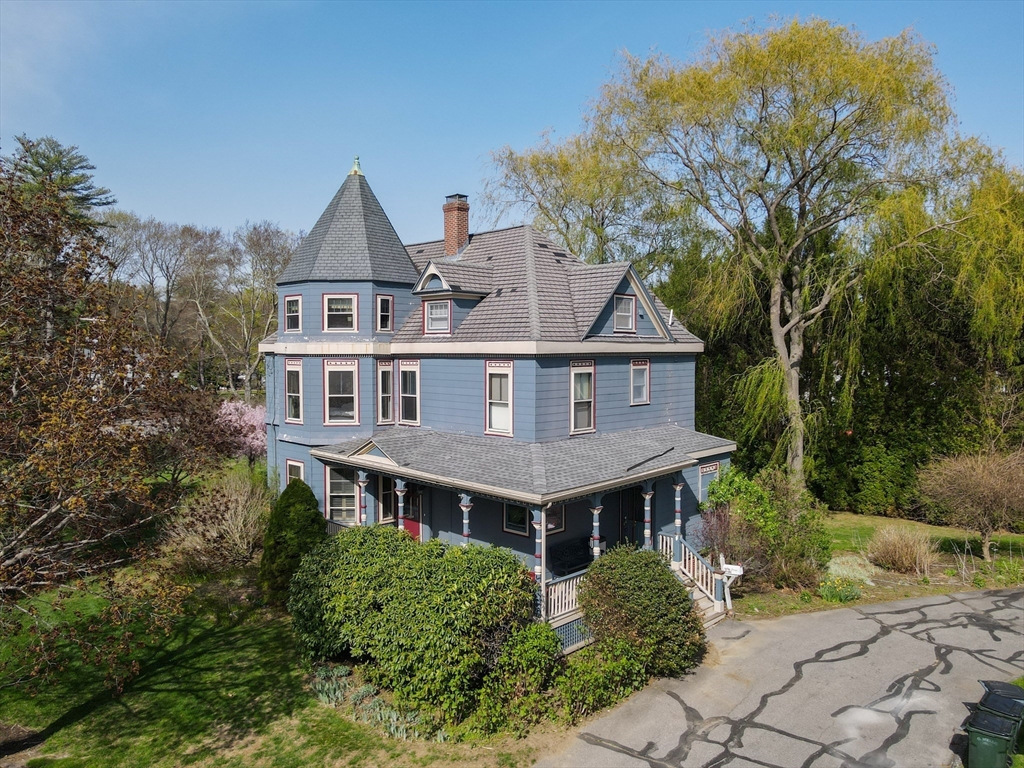
39 photos
$875,000
MLS #73456075 - Single Family
Located in the desirable St. John's Prep area of Danvers, this expanded split entry home is set back from the road on a serene 3/4 acre lot, offering exceptional space, privacy, and a true sense of retreat. The main level features an open layout with hardwood flooring, five spacious bedrooms, and two full baths, enchanced by beautiful backyard views. The adaptable walk out lower level includes a complete in law suite, ideal for multi generational living, or flexible bonus space. A large deck overlooks a peaceful pond, great for morning coffee, summer barbecues, or quiet evenings. Featuring a two-car garage and a prime location, close to everything Danvers has to offer. This home combines versatility, comfort, and spacious living. Truly a rare find.
Listing Office: J. Barrett & Company, Listing Agent: Diana Butler 
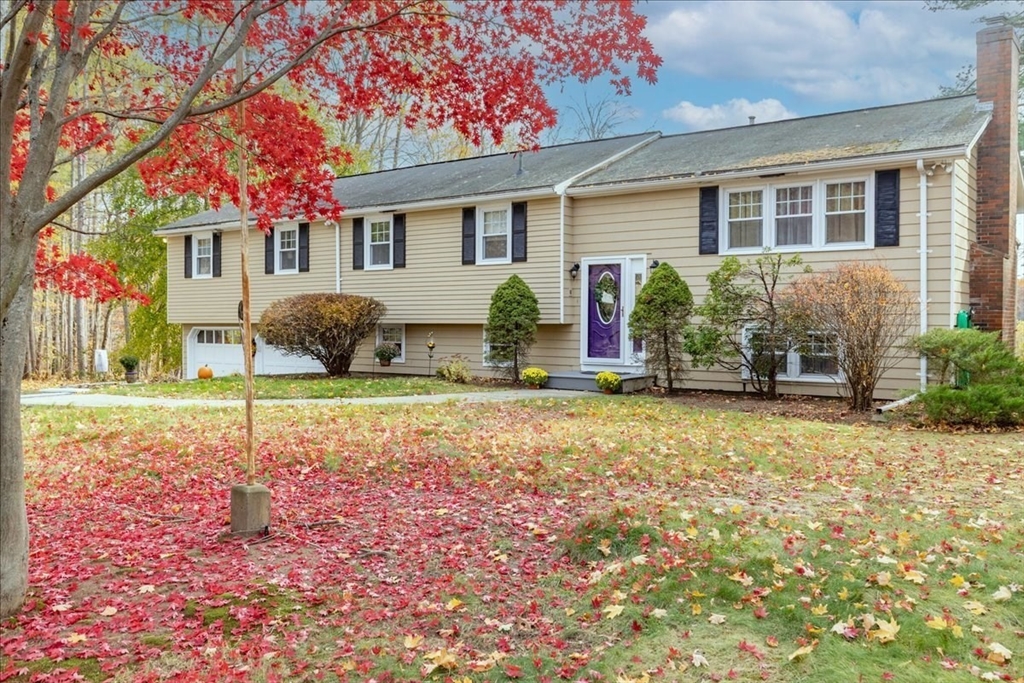
42 photos
$879,000
MLS #5053601 - Single Family
This beautifully cared for 3+ bedroom, 2 full bath home is nestled on the shores of Silver Lake in Belmont, NH. With 75 feet of lakefront, this home is ideal as a year-round residence or vacation escape, the property is being sold fully furnished. The main floor features an open, updated kitchen, spacious dining area with slider to a large deck overlooking the lake, and a cozy living room with fireplace—perfect for chilly nights. A full bath and bedroom complete this level. Upstairs, you'll find two more bedrooms and another full bath. The finished walk-out basement offers ceramic tile flooring, bonus living space, utility rooms, and an additional room ideal for an office or guest space. Lovingly maintained with vinyl plank flooring, plush carpeting, and updated kitchen and baths, this home shines with pride of ownership. With rental potential and a tranquil lakefront setting, this is your chance to enjoy the very best of lake life living! Easy access to rte 93, shopping, and other lakes, Silver Lake in Belmont is such a great place to enjoy year round. Swim or boat over to the sandbar, take a ride down river and go fishing or swim, or even wait till it's frozen and enjoy the ice fishing, skating, and close by snowmobile trails. Enjoy the annual Silver Lake boat parade on July 4th, truly a great community! Showings begin Sunday, August 10th at the Open house 11:30-1pm.
Listing Office: RE/MAX Innovative Bayside, Listing Agent: Terry Murphy 
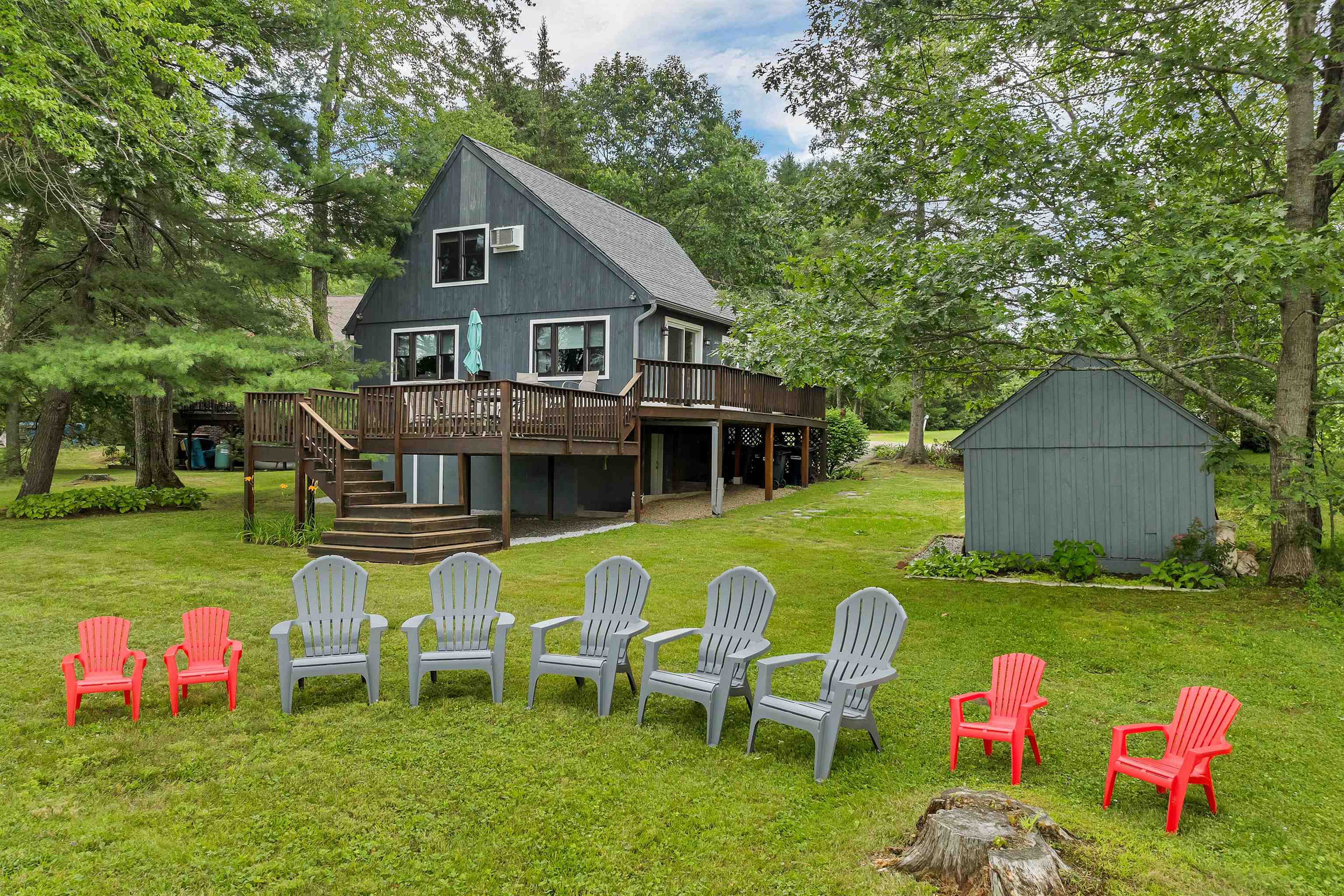
51 photos
$897,000
MLS #5062995 - Single Family
SATURDAY 10/25 PRIVATE SHOWING BLOCK 9-11AM Short notice OK. Built in 1860 as the Avery homestead, 38 Water Street in Rumney Village, loved by generations, recently underwent an elegant renovation suited for today’s lifestyles. The main house features a large sunroom overlooking Stinson Brook. A first floor primary suite boasts a fully renovated spa-like bathroom. The gorgeous chef's kitchen features quartz counters and stainless appliances including a 48” double oven gas range and a conveniently added pantry/laundry room. There’s a large bonus room upstairs, currently used as a primary bedroom. Three additional bedrooms, all with skylights, complete the upstairs living space, accessible through double staircases. The newly renovated attached 1 bed/1 bath loft barn studio was designed to accommodate guests, cater parties, or as a short term rental. The property is on over 2 acres, adding income potential, particularly during the warmer months using the grounds for camping or RV parking. Its proximity to trails, Rumney Rocks, ski resorts and lakes, make this spacious home the ideal spot for avid rock climbers, skiers and snowmobile enthusiasts. Speare Memorial Hospital serves the area for emergencies or health care needs. Downtown Plymouth is a vibrant college town. The Holderness boarding private school and the Flying Monkey music and movie venue, and numerous restaurants make this an attractive area to call home.
Listing Office: RE/MAX Innovative Properties, Listing Agent: Timothy Morgan 
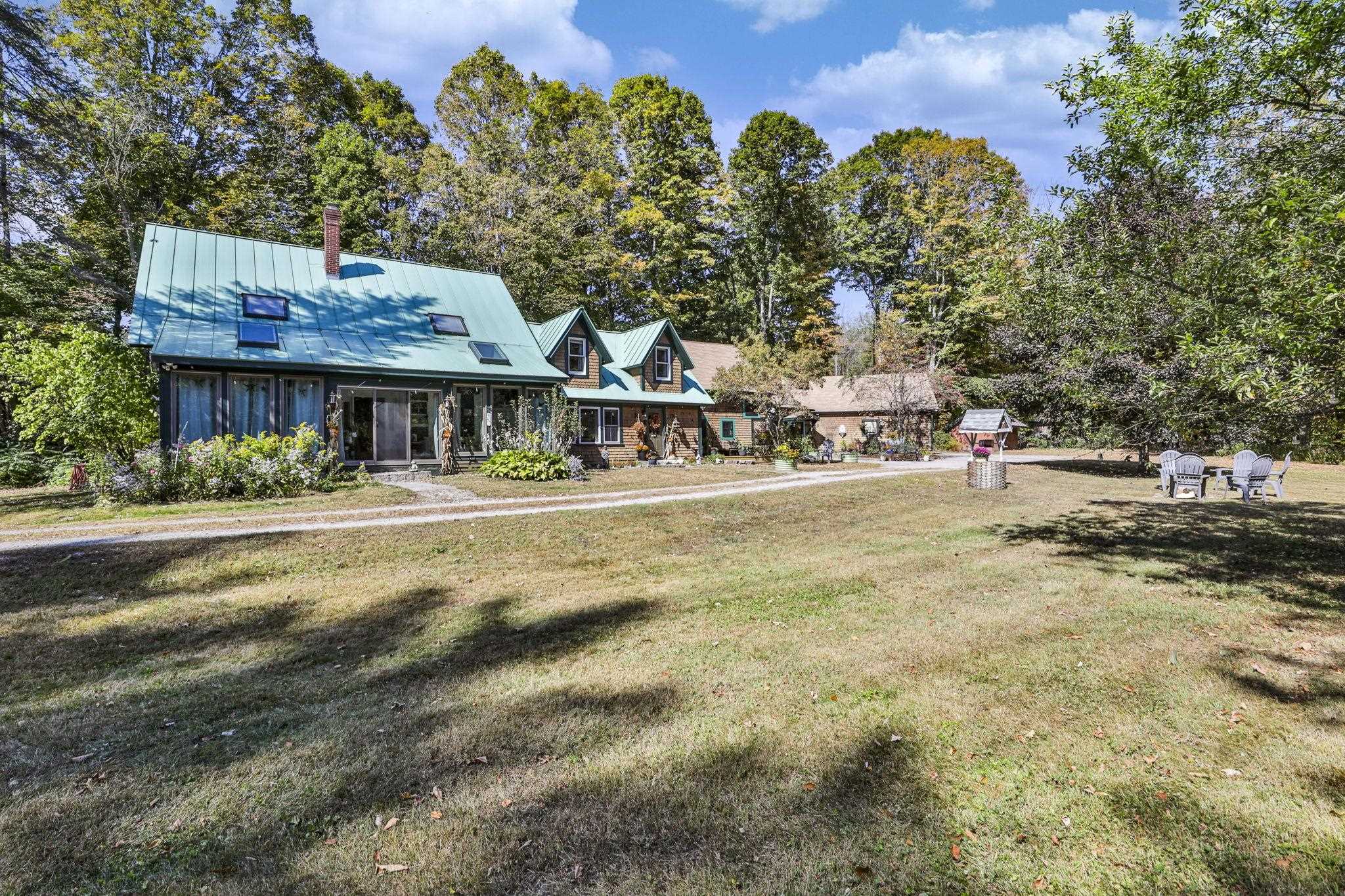
55 photos
$899,000
MLS #5049813 - Single Family
Waterfront on Silver Lake with 60 Feet of private beach and a shared deeded dock.A gem in the Lakes Regions for boating, tubing, water skiing, kayaking, and wakeboarding. This contemporary home of 1922 sf with 3 bedrooms has a kitchen to love, featuring granite counters stainless appliances and radiant heat in the kitchen and first floor bath floors.The first floor bedroom has a gas fireplace and beyond in the sunporch a hot tub. Front area is much an open concept with with a dining room, living room and to the front a screened porch to view the lake.There are plantation shutters to throughout and hardwood floors. On the side enjoy the flowers off the shaded patio. Heading upstairs find two bedooms, and a luxurious bath with heated towel racks and a soaking tub. Don't miss the 2 car garage with extra boat door and shed for more storage. The backyard abuts the old railroad bed, now used for walking trails, snowshoeing, snowmobiling, and crosscountry skiing. Come for a visit!!
Listing Office: RE/MAX Partners, Listing Agent: Joan Denaro 
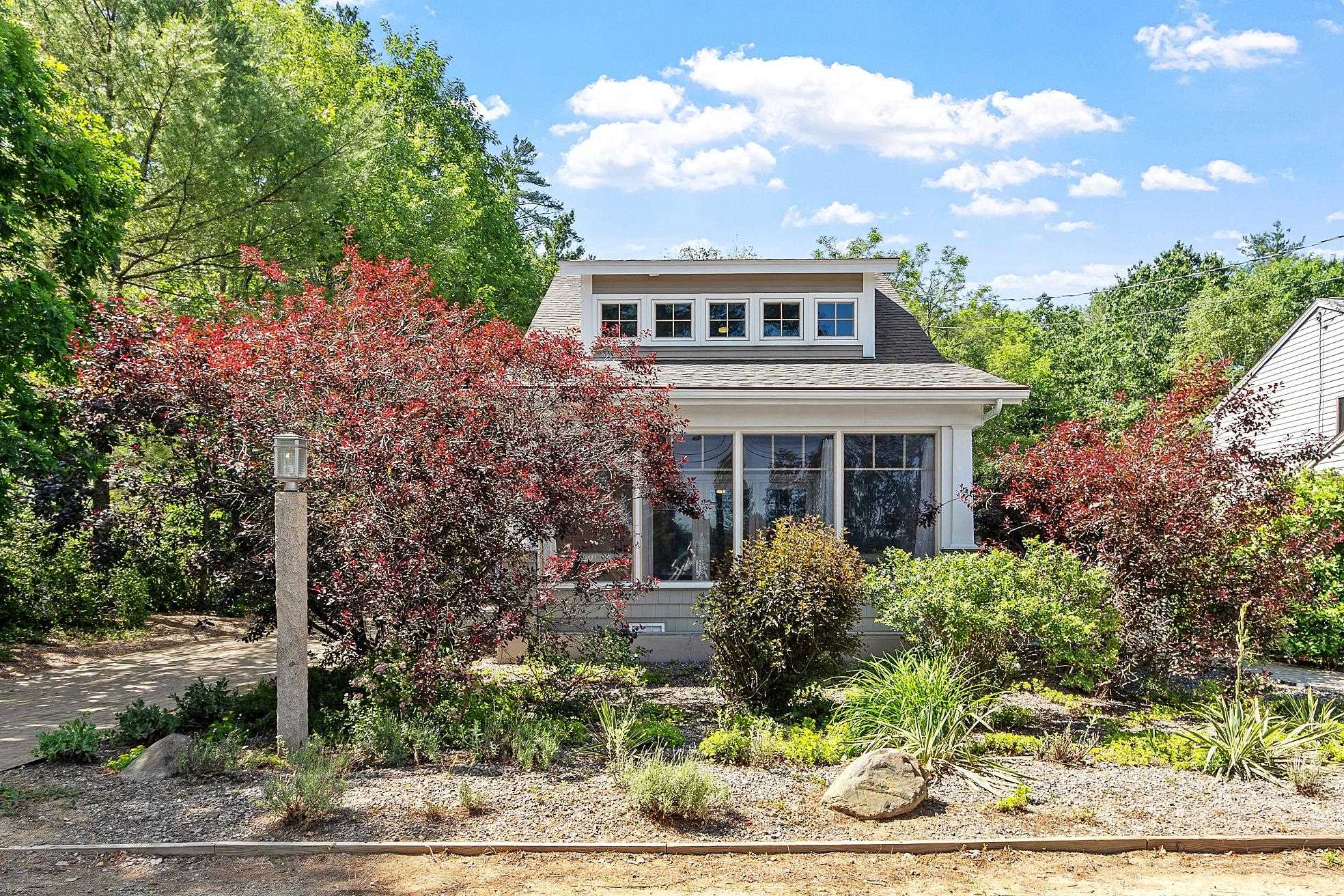
43 photos
$899,900
MLS #73211514 - Single Family
NOT COOKIE CUTTER!! Royal Barry Wills cape loaded with unique architectural detail. Solidly built, the living room boasts a lovely cornered fireplace, a beam ceiling and built-in display cabinets. Vaulted ceiling, skylights, a wall of glass and a palladium window appoint the sunroom. Add a bonus storage or possible playroom just off the sunroom. A full bath on both the first and 2nd floors. Many closets, mostly Andersen Thermal windows & oak hardwood throughout. Gas heat and cooking. Central A/C. Modest kitchen with room to expand. A great sweat equity opportunity to freshen the inside and overgrown landscape. The Gambrel 10 yr old roof is one layer. The HVAC system is young. 1 car Garage attached. Home sits back on a lovely 1.2+ acres. Located close to Rte 2-an easy commute. Near town center, two commuter trains and a half mile from Minute Man National Park. Lincoln Schools are known for excellence!!
Listing Office: RE/MAX Partners, Listing Agent: The Carroll Group 
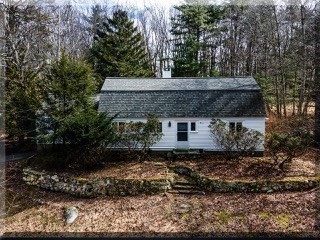
36 photos
$899,999
MLS #5050623 - Single Family
MOTIVATED SELLERS! Welcome to this palatial 4-bedroom, 5-bathroom home in desirable New Boston, NH! Tucked privately on a beautiful lot, this property offers exceptional versatility and comfort. Enter through the covered front deck, garage, or ascend the stone patio stairs, where perennial landscaping greets you with blooming bushes, flowers, and even herbs. Relax around the built-in fireplace or unwind in the sunken hot tub overlooking the yard, truly a dream space. Inside, the main floor showcases a stunning family room just off the expansive kitchen with its giant eat-in counter, perfect for gathering and entertaining. Host special meals in the formal dining room, which flows seamlessly to a second living space. A dedicated office and half bath complete the amazing first floor. Upstairs, retreat to your primary suite oasis featuring floor-to-ceiling southwest-facing windows, a cozy fireplace, walk-in closet, powder area, and a spa-inspired bath with a double walk-in tiled shower and a large soaking tub. Two additional spacious bedrooms each offer private full bathrooms, with a convenient laundry room and half bath nearby. The third floor provides a versatile fourth bedroom or bonus space to fit your needs. The walkout basement with high ceilings and the oversized two-car garage under offer endless potential. Outside, explore the 34x34 barn with power, two levels, and existing stables. The driveway shares with the neighbor.
Listing Office: RE/MAX Innovative Bayside, Listing Agent: Terry Murphy 
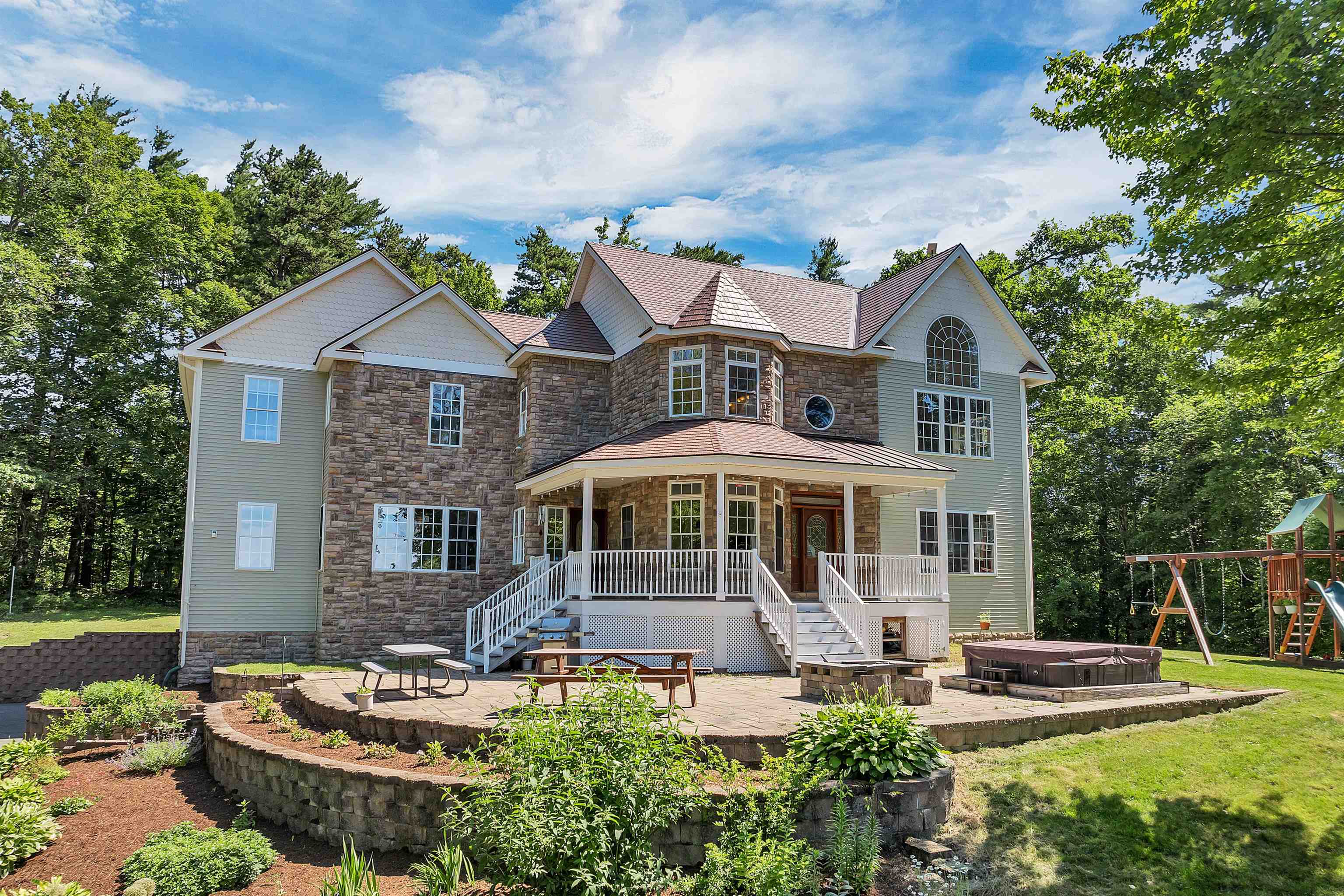
60 photos
$925,000
MLS #73461843 - Single Family
Beautiful colonial in the desirable Rosewood community of South Nashua. Featuring a highly functional floor plan, this home welcomes you with a bright open foyer, private office with French doors, and a formal dining room. The kitchen offers pantry cabinets and new quartz countertops and opens to the family room and breakfast nook, where sliders lead to a newer composite deck and private fenced-in backyard. The first floor includes a bedroom and full bath—ideal for guests or multi-generational living—plus hardwood floors and high ceilings throughout the main living areas. Upstairs are three well-sized bedrooms, including a primary suite with hardwood floors, cathedral ceilings, a luxurious bath, and a walk-in closet. A second-floor laundry and spacious bonus room add convenience and versatility. Recent upgrades include a 3-year-old furnace and central AC, a 2-year-old tankless water heater, and composite front & back decks. Fantastic home in a fantastic neighborhood -make it your own!
Listing Office: RE/MAX Innovative Properties, Listing Agent: Anu Rao 
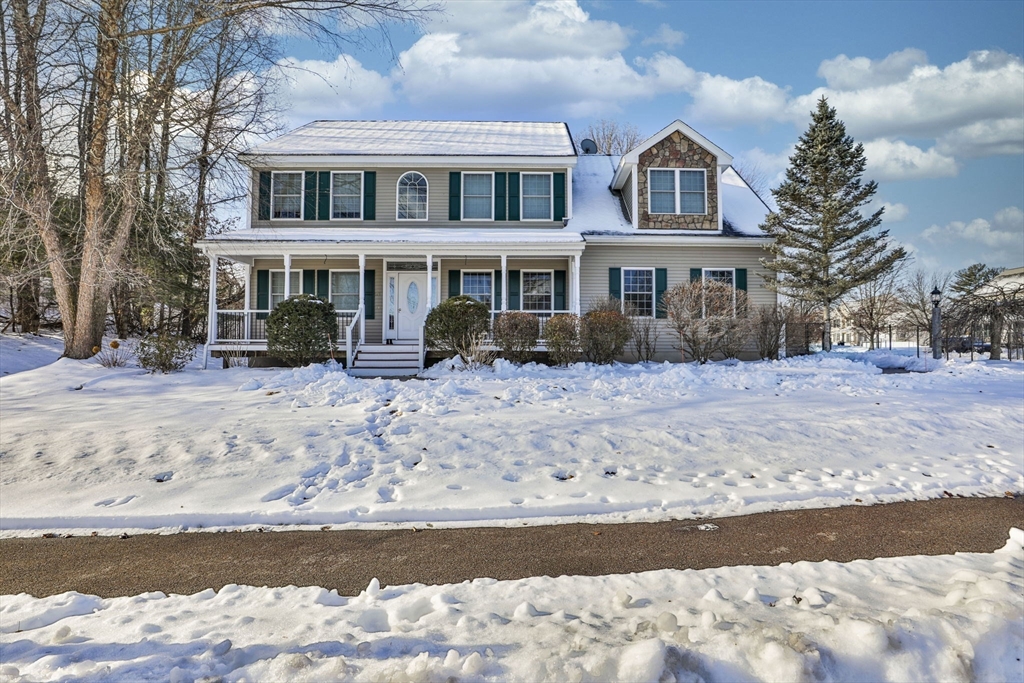
40 photos
$929,900
MLS #5062552 - Single Family
Step back in time with this charming antique farmhouse set on 5 picturesque acres, blending historic character with modern conveniences. The 4-bedroom main home offers timeless appeal with wide-plank floors, original woodwork, and inviting spaces that capture the warmth of country living. An In-law apartment (ADU) provides flexible space for guests, extended family, or rental income. Equestrians and hobby farmers alike will appreciate the 10-stall barn, corral, and open pasture, creating a turnkey setup for animals or agricultural pursuits. Established apple, peach, and pear trees, berry bushes, and garden space invite you to enjoy farm-to-table living, room to expand and cultivate your own crops. With road frontage and ideal visibility, has been a seasonal farm stand, adding to the property’s unique charm and opportunity. Whether you’re dreaming of a working farm, a family homestead, or a retreat in the countryside, this property combines historic charm, agricultural potential, and endless possibilities, all within a serene, scenic setting. Sought after schools and convenient to highways, less than an hour from Boston, beaches, and mountains! Schedule your appointment now!
Listing Office: RE/MAX Innovative Properties, Listing Agent: Karen Brown 
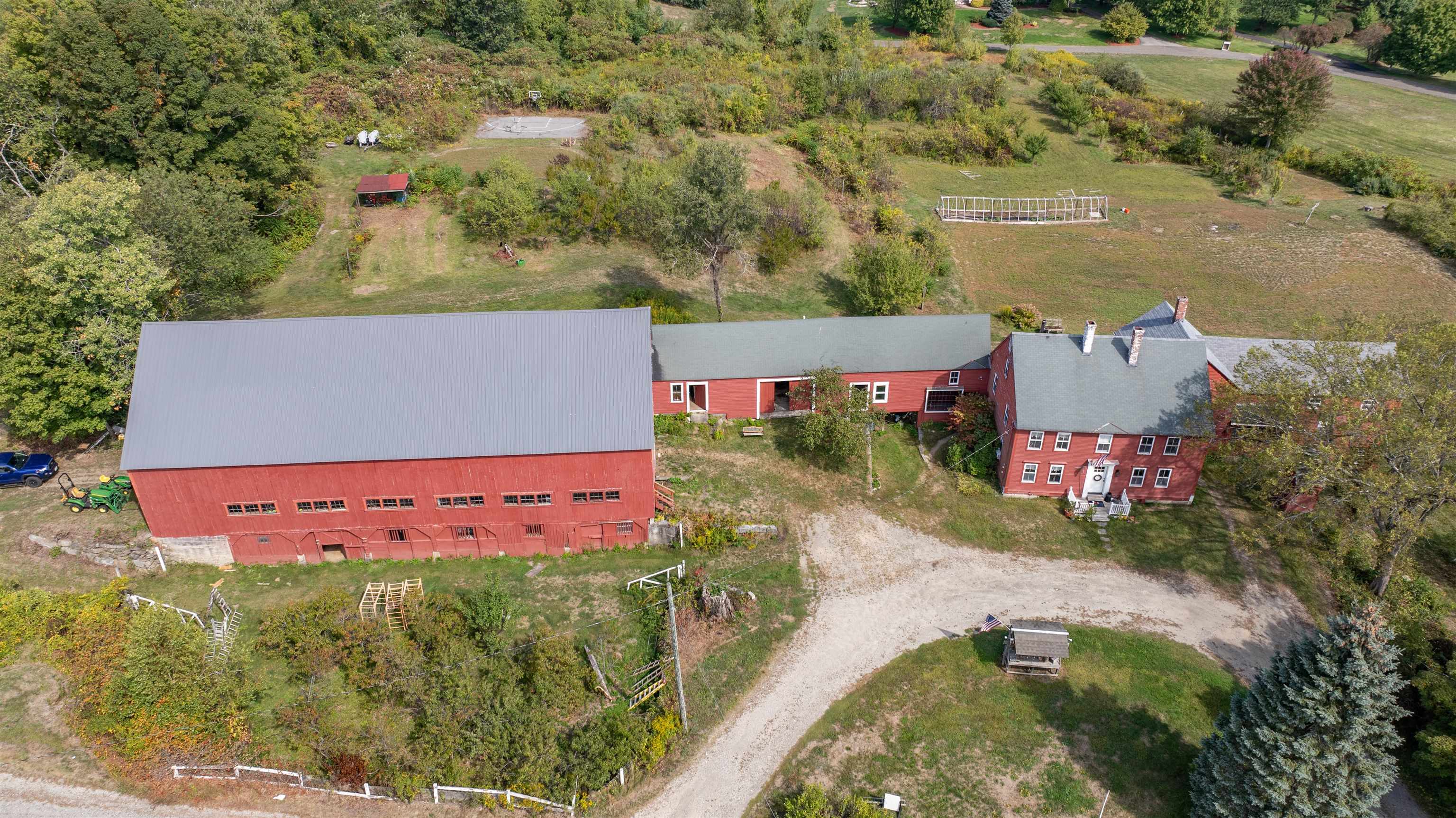
40 photos
$949,900
MLS #73465920 - Single Family
Welcome to this beautifully maintained multilevel home in a fabulous Tewksbury neighborhood, minutes to Rte 93. This 3-bedroom residence offers 2 full baths, an attached 2-car garage and a thoughtfully designed interior featuring custom cherry cabinetry & warm, inviting finishes throughout. Step outside to your own private oasis with a stunning gunite pool surrounded by lush, professionally landscaped grounds — perfect for relaxing & entertaining. A rare bonus to this property are the incredible outbuildings: a 24x28 detached 2 car garage, plus an impressive 32x48 detached garage, both equipped with FHA, as well as a 20x14 shed. These versatile spaces are ideal for car enthusiasts, workshop needs, storage, or potential future expansion. With the possibility of creating an accessory dwelling unit or in-law arrangement (buyer to verify), the opportunities here are truly unique. A must-see property combining comfort, function, & lifestyle in one of Tewksbury's most desirable settings.
Listing Office: Re/Max Innovative Properties, Listing Agent: Dianna Doherty 
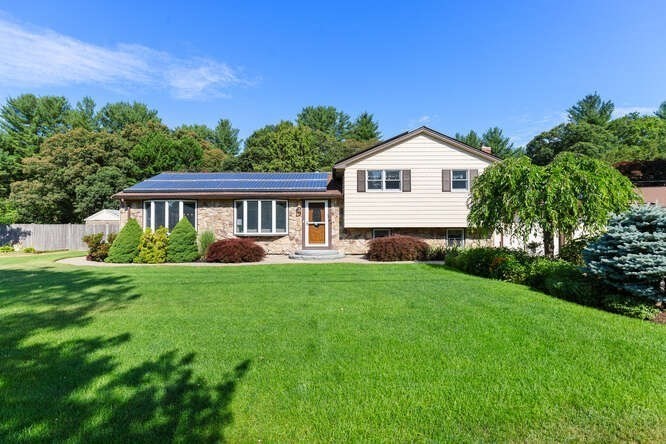
40 photos
$950,000
MLS #5062409 - Single Family
Nestled on a serene and private 3 acre lot, this expansive ranch offers the perfect blend of luxury, comfort, and New England Charm. Offering 4 BR, 4 BA, and approx. 3,588 sq/ft of beautifully finished living space, this home is ideal for those seeking room to grow, entertain, or simply enjoy the peace and quiet of country living. Step inside to discover an open concept layout designed for modern living. The grand kitchen features custom cabinetry, granite countertops, and updated appliances, all flowing seamlessly into the spacious dining and living areas, perfect for hosting gatherings, or relaxing with family. Throughout the home you will find luxurious herringbone tile/hardwood flooring. A cozy 4 season room offers year round enjoyment, complete with a gas stove, charming pine accented walls/ceilings, and direct access to the back deck. The spacious primary suite is a true retreat, hardwood floors, a luxury en-suite bathroom, and walk in closet. 2 additional bedrooms, each featuring their own vanities and sharing a Jack & Jill shower. Additional main level features include a dedicated office, laundry room, and half bathroom. Retreat to the finished lower level in law apt. featuring vinyl plank flooring, updated kitchen, soft close cabinets, granite countertop and SS appliances. Spacious living/dining area, bedroom, and updated full bathroom. Ample natural light, high ceilings, and direct access to the backyard. Minutes to Downtown Meredith, restaurants, shops, & Lakes.
Listing Office: RE/MAX Innovative Bayside, Listing Agent: Christopher Adams 
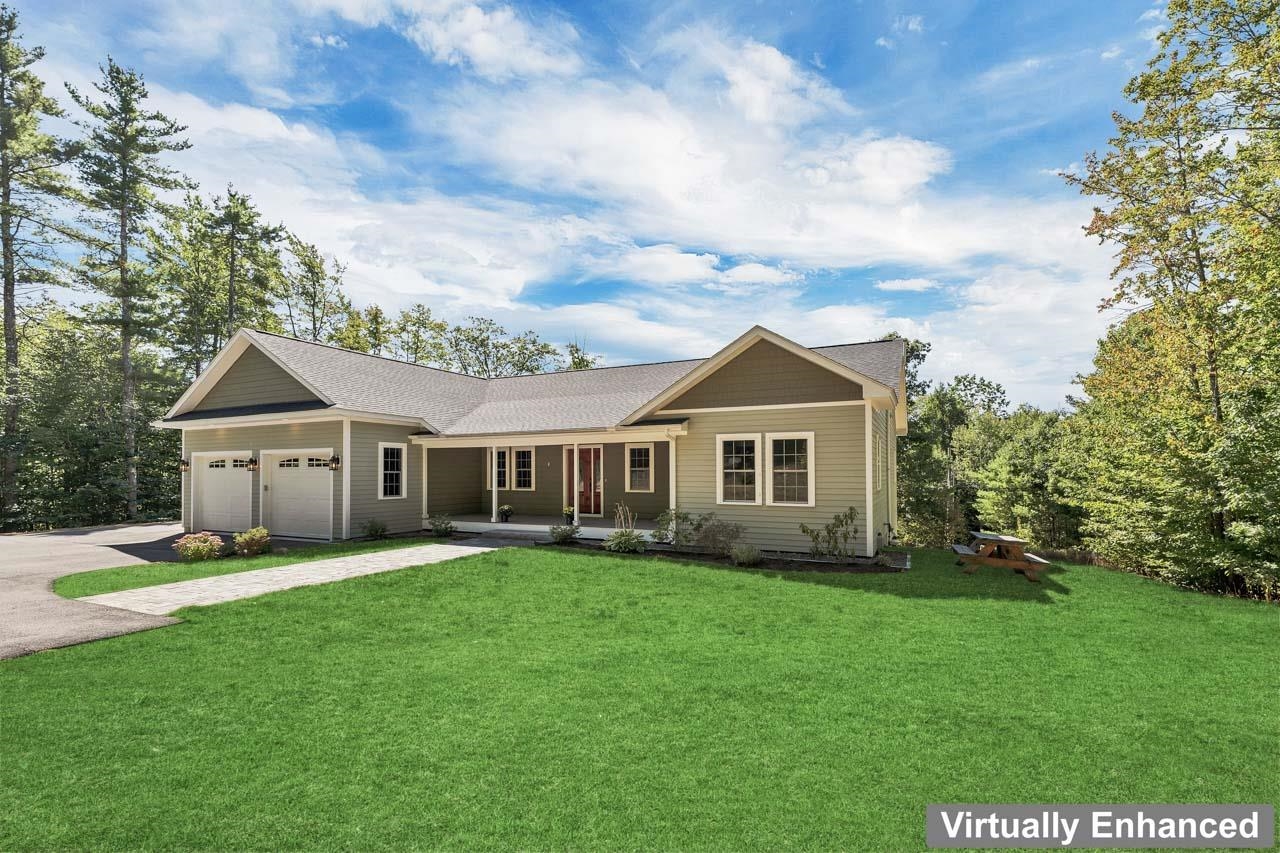
60 photos
$964,900
MLS #73436452 - Single Family
Stunning new build set on a level 1.5+acre lot with town water, town sewer, and natural gas. From the inviting farmers porch to the maintenance-free deck, this home was designed for both comfort and convenience. Inside, you’ll find a spacious country kitchen with a center island, quartz countertops, and 9-foot ceilings that flow into the open-concept fireplaced living room and formal dining room, perfect for gatherings. There is a private home office on the main level and a mudroom that leads to the two-car garage. The large main bedroom suite offers a peaceful retreat, complete with a luxurious tiled walk-in shower in the main bath and walk in closet. Upstairs features include three additional bedrooms, full bath and laundry room, plus a full walk-up attic for endless storage or future expansion. With two heating systems, two AC systems and spray foam insulation, this home is as efficient as it is beautiful. Don’t miss the chance to own this exceptional property, schedule your private
Listing Office: Re/Max Innovative Properties, Listing Agent: Jim Dolliver 
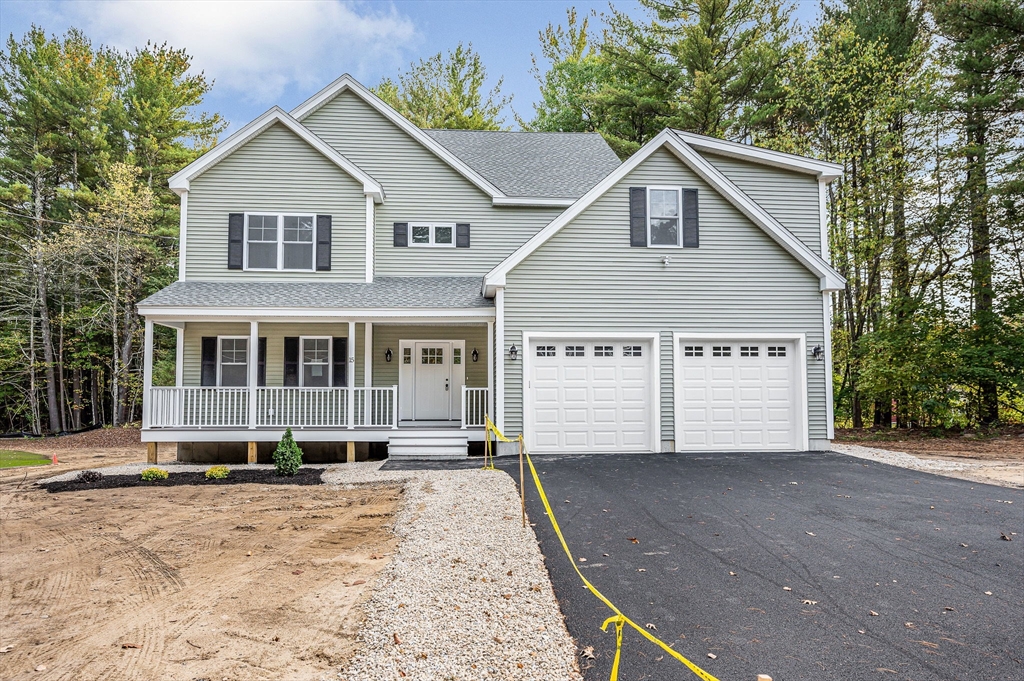
42 photos
$999,900
MLS #5052815 - Single Family
What a house! If you’re searching for a unique opportunity to own a home and an investment, this exceptional 3-family property is the one. The main residence spans over 3,000 sq ft and includes 3 bedrooms, 4 full baths, soaring vaulted ceilings, two stone fireplaces, freshly painted interior, and oversized rooms throughout. An additional 1,000 sq ft walk-out lower level features a full bath, ideal as a game room, in-law suite, guest area, or potential rental unit. Two attached rental units, rich in charm and character, have been consistently leased, providing reliable cash flow or flexible multigenerational living. And here’s a rare find: the main residence itself can also be rented. Homes of this size and quality are rare to find in this location, making it a prime investment opportunity. Set on a beautifully landscaped lot, the property offers a tranquil backyard with a man-made pond and ambiance for peaceful outdoor living. Completing the package, a spacious 3 car garage, a detached 2 car garage and ample parking. Don’t miss this versatile and rare gem!
Listing Office: RE/MAX Innovative Properties, Listing Agent: Dianna Doherty 
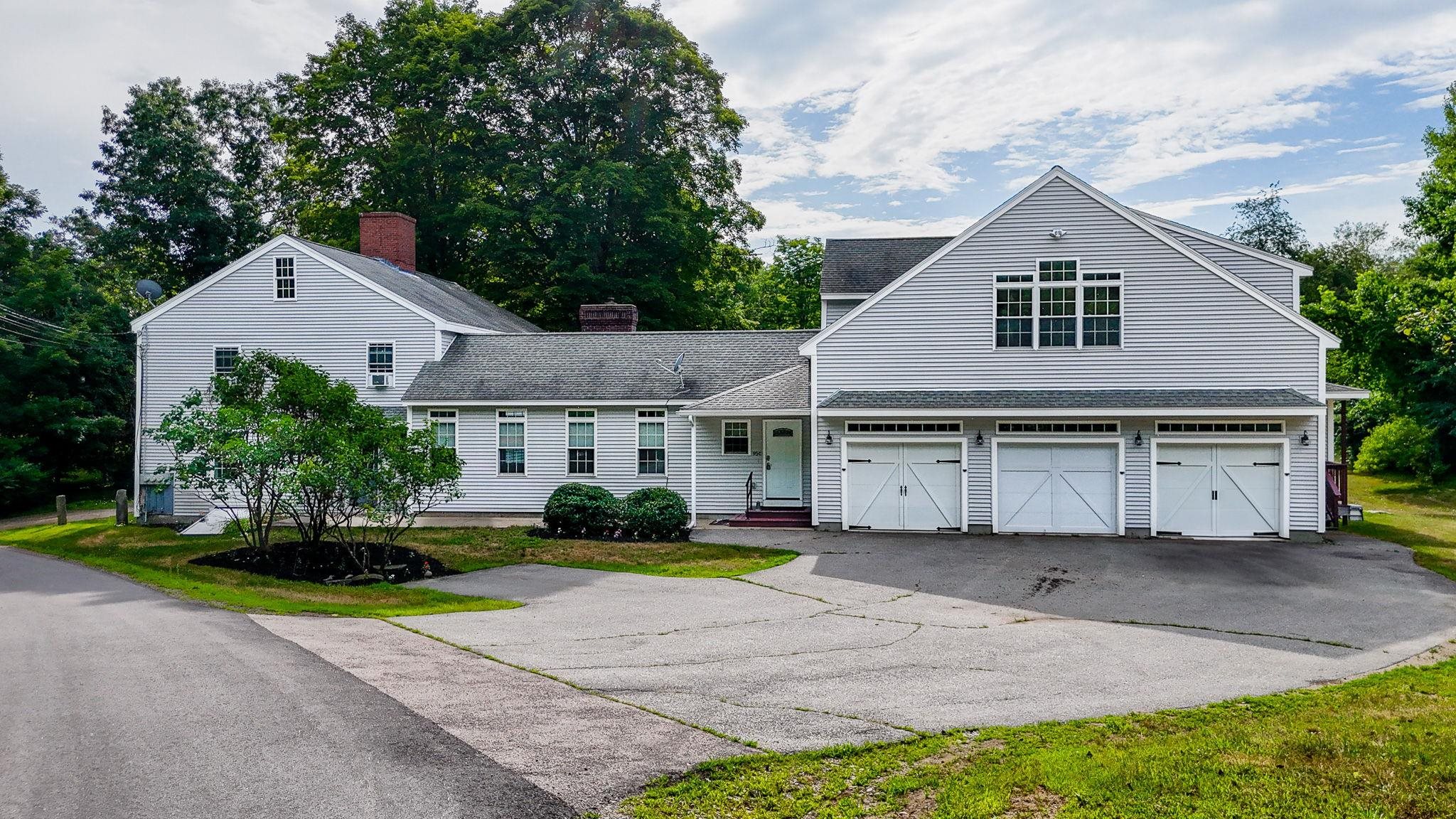
60 photos
$1,120,000
MLS #73455887 - Single Family
Welcome to Denali Estates, Derry’s Premier New Luxury Neighborhood set in a peaceful rural location with Scenic Views, yet close to all amenities. This stunning 4-bedroom Hess Colonial offers a perfect blend of style, comfort, and function on a spacious 1+ acre lot. The 1st floor features 9’ ceilings, abundant natural light, a private office, dining room, living room, and a large family room with a gas fireplace. The chef’s kitchen includes a walk-in pantry, center island, and slider to the rear deck. Upstairs, the primary suite offers a walk-in closet and spa-like bath with a tiled shower, soaking tub, and double vanity. 3 additional bedrooms, a full bath, and convenient 2nd-floor laundry complete the level. The walkout basement with high ceilings and windows provides future expansion potential. Located minutes to I-93, shopping, dining, the rail trail, and local lakes. Still time to choose cabinets and flooring and make it your own in the desirable Derry/Pinkerton school district!
Listing Office: RE/MAX Innovative Properties, Listing Agent: Premier Home Team 
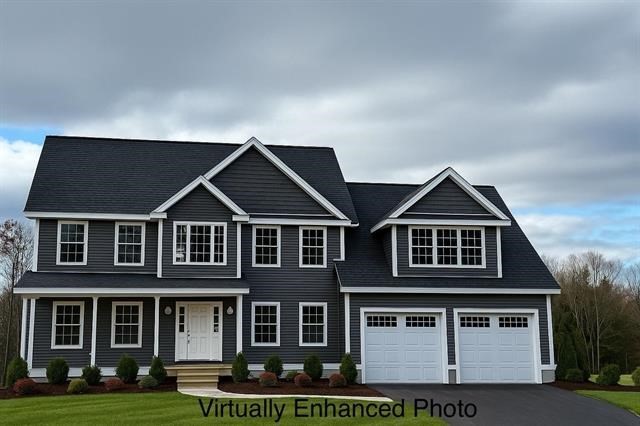
3 photos
$1,140,000
MLS #73455896 - Single Family
Your New Home awaits at Denali Estates, a Premier Luxury Neighborhood with Scenic Views and beautiful 1+ acre lots in the Sought-After Derry/Pinkerton School District. This Denali Plus Colonial on the Cul-De-Sac is framed and ready for your selections, offering a Rare 5-Bedroom layout. Enjoy an open, sun-filled floor plan with 9’ ceilings, an eat-in kitchen with a walk-in pantry, and a slider to the rear deck. The main level features a Great Room with gas fireplace, dining room, private office, and a mudroom off the garage. Upstairs, the primary suite includes two walk-in closets and a spa-like tiled bath with double vanities and soaking tub. Four additional bedrooms, a full bath, and 2nd-floor laundry provide ideal convenience. With a covered front porch, 2-car garage, and walkout basement, this home offers flexible living. All just minutes to I-93, shopping, dining, the rail trail, and local lakes-luxury, comfort, and location in one exceptional package.
Listing Office: RE/MAX Innovative Properties, Listing Agent: Premier Home Team 
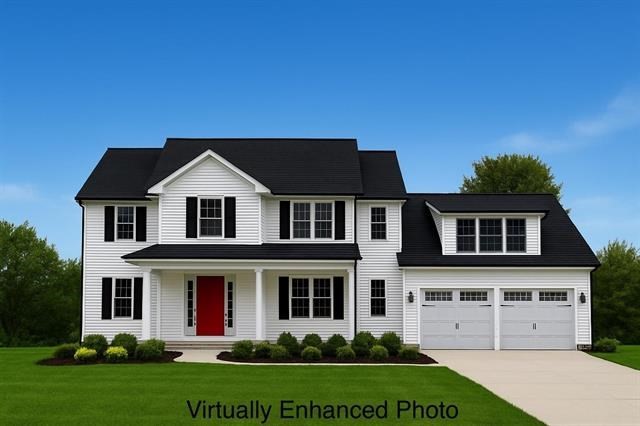
3 photos
$1,199,900
MLS #73464322 - Single Family
Introducing the Lafayette, the Newest Model at Denali Estates! This stunning home features a Soaring 2-Story Foyer with Balcony Overlook, a Back Staircase, and an Open-Concept Kitchen and Family Room ideal for modern living. Enjoy 9’ Ceilings, a Spacious Eat-in Kitchen, 1st-floor office, Formal Dining Room, and a convenient Mudroom. The Luxurious Primary Suite offers a walk-in closet and Spa Bath with a Soaking Tub and Tiled Shower. Generously sized bedrooms, 2nd-floor laundry, and Hardwood Floors throughout both levels add comfort and style. Complete with a covered front porch, rear deck, Prime Cul-De-Sac lot, and a 3-Car Attached Garage, the Lafayette blends elegance, function, and exceptional craftsmanship in one perfect plan. Come see Derry’s most Desirable New Luxury Neighborhood tucked away in a Beautiful Rural Setting with Views yet close to all area amenities!
Listing Office: RE/MAX Innovative Properties, Listing Agent: Premier Home Team 
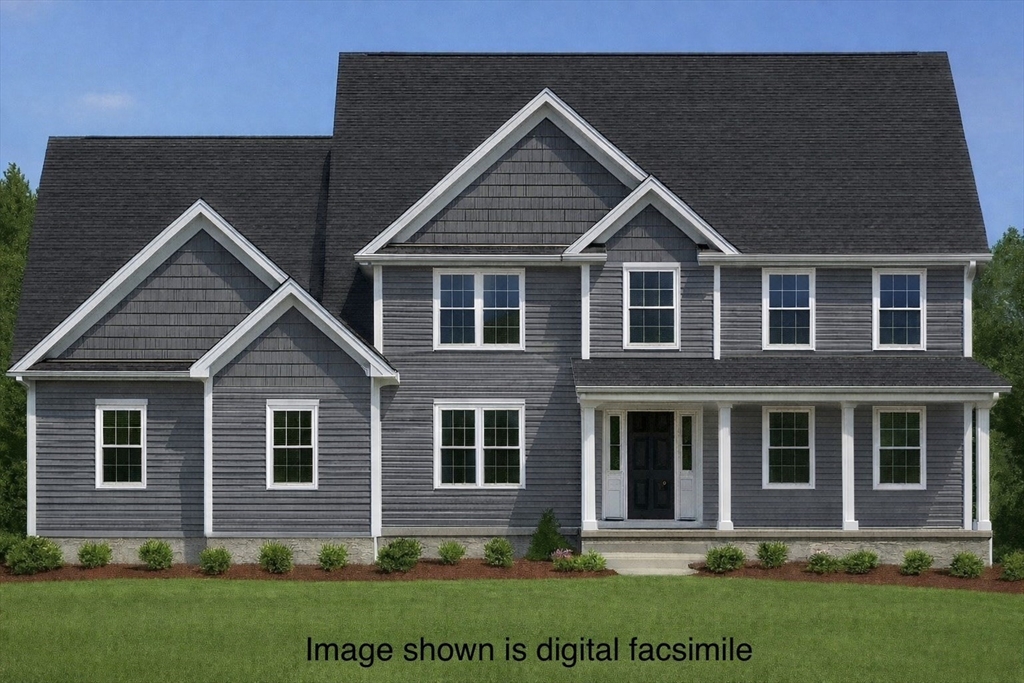
3 photos
$1,200,000
MLS #5045673 - Single Family
Rare Family Possibility Compound on Pemigewasset Lake 31 & 33 Sherene Orchard Village, Meredith, NH Your chance to purchase the "Sunrise" and "Sunset" cottages. A unique opportunity to own two neighboring cottages in the Lakes Region—ideal for a family compound, multi-generational retreat, or investment property. This peaceful, wooded setting offers access to the crystal-clear, sandy-bottom waters of Pemigewasset Lake. 31 Sherene Orchard (MLS #5045669) has been tastefully updated while maintaining its rustic charm. Recent improvements include new plumbing, new electrical, new kitchen cabinets, cherry countertops, and an on-demand hot water heater. The first floor offers a bedroom, full bath, kitchen, dining, and living areas—anchored by spectacular lake views. Upstairs, a spacious loft accommodates four queen mattresses, providing ample sleeping space for guests. Next door, 33 Sherene Orchard (MLS #5045670) is an unrenovated cottage—a true blank canvas with great potential for restoration or reinvention as a guest cabin, bunkhouse, or creative retreat. This property includes two parcels, offering exciting potential for expansion or future development. Together, the properties include a fire pit, picnic areas, canoe racks, and woodsheds. Pemigewasset Lake spans 249 acres with one island and a nearby loon sanctuary—perfect for paddling, swimming, and unwinding in nature. Two cottages, one lakeside lifestyle—bring your vision and make it your own.
Listing Office: RE/MAX Innovative Properties, Listing Agent: Andrew White 
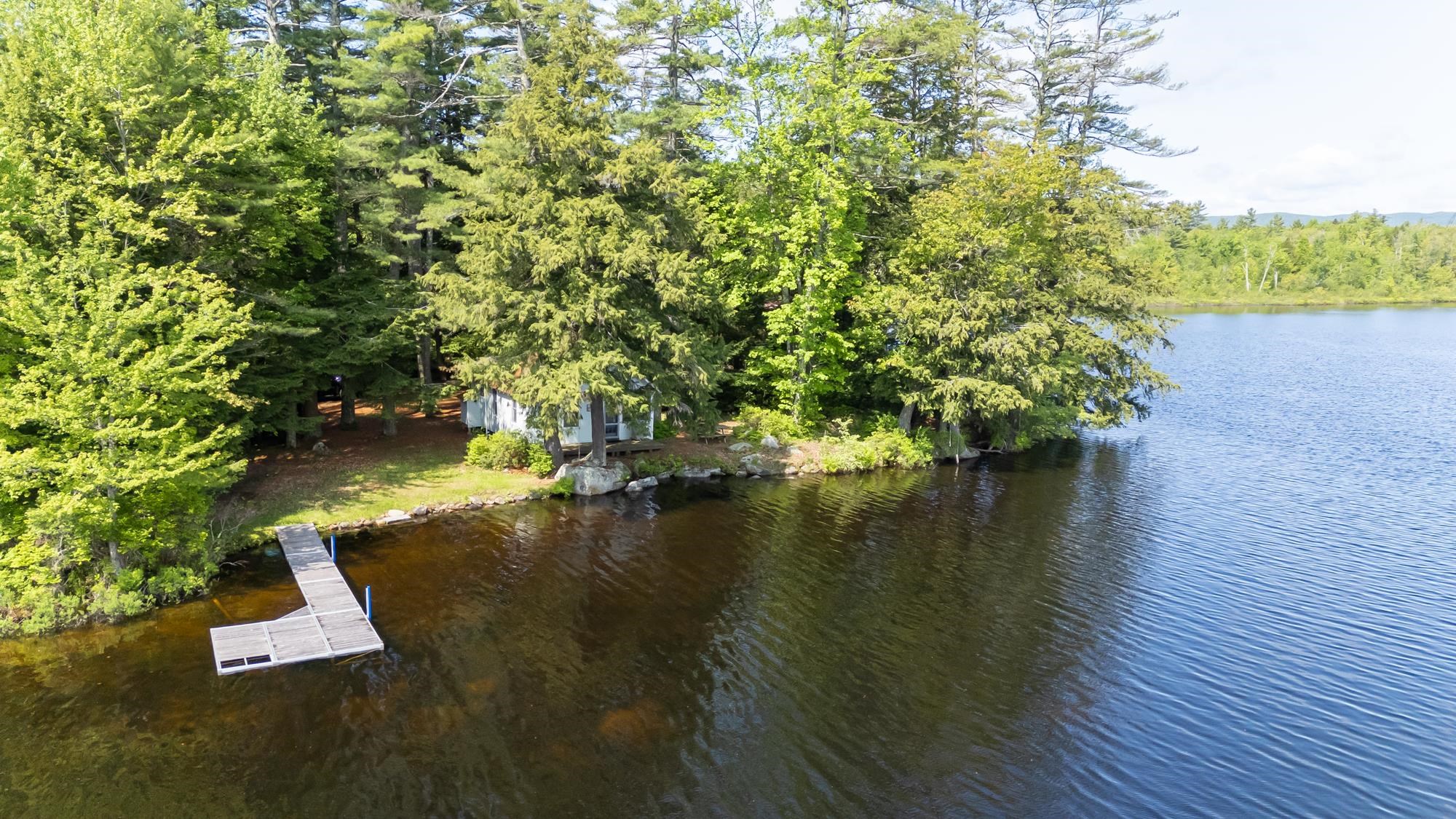
60 photos
$1,200,000
MLS #5061484 - Single Family
Welcome to Nadeau Village! A community of 15 Multi-Generational homes in Hudson NH. The Main House features 3 bedrooms, 2 1/2 baths, hardwood flooring, granite counters, 2 car garage, central air, master suite with walk in closet and private bath with tiled shower. The secondary home features 2 bedrooms, 1 bath, 1 car garage, hardwood flooring, granite counters and so much more! Why buy a multigenerational home? Those with elderly parents, adult children still at home or just looking for added income are in need of a home like this. Additional quality features include full unfinished basements, open concept kitchens and family rooms, individual utilities for each home. 4 acres! Only two lots left! Introducing the Charlotte.
Listing Office: RE/MAX Innovative Properties, Listing Agent: Thomas McPherson 
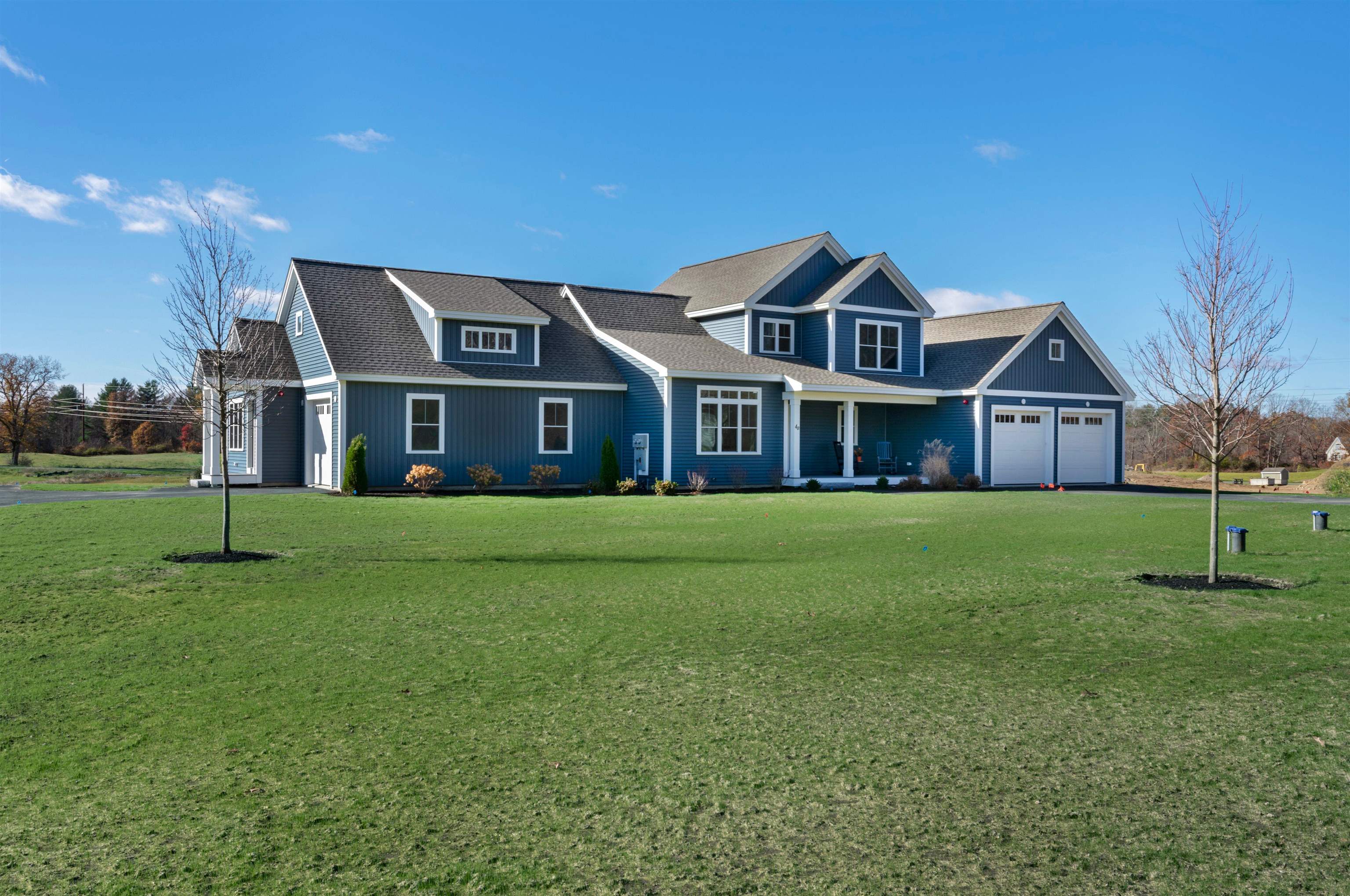
40 photos
$1,200,000
MLS #73466095 - Single Family
Welcome to Nadeau Village! A community of 15 multi-generational homes in Hudson NH. The Main House features 3 bedrooms, 2 1/2 baths, hardwood flooring, granite counters, 2 car garage, central air, primary suite with walk in closet and private bath with tiled shower. The secondary home features 2 bedrooms, 1 bath, 1 car garage, hardwood flooring, granite counters and so much more! Why buy a multigenerational home? Those with elderly parents, adult children still at home or just looking for added income are in need of a home like this. Additional quality features include full unfinished basements, open concept kitchens and family rooms, individual utilities for each home all on lots with at least 2 acres! Only Two Homes Left!!
Listing Office: RE/MAX Innovative Properties, Listing Agent: Thomas McPherson 
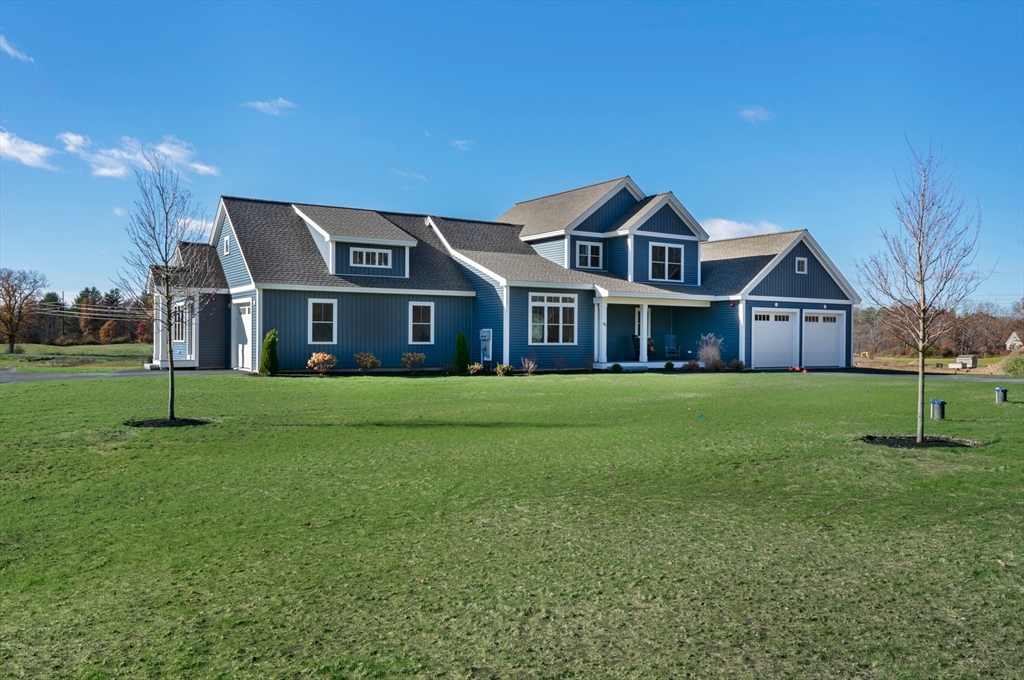
40 photos
$1,350,000
MLS #5058560 - Single Family
Welcome to this exceptional South Hollis home set on just over 5 serene country acres. Fine craftsmanship greets you the moment you enter the open, flexible floor plan—designed for both everyday living and entertaining. The fully renovated gourmet kitchen boasts updated appliances, custom cabinetry, and a spacious eat-in area perfect for gatherings, while the formal dining room adds a touch of elegance. The sun-filled great room impresses with soaring ceilings, transom windows, and a stunning stone gas fireplace. Adjacent, the four-season sunroom invites you to relax and take in the peaceful natural setting. The first-floor primary suite offers a spa-like retreat with a walk-in shower, soaking tub, and generous closet space. Upstairs, you’ll find a large sitting area, two spacious bedrooms, and a versatile third bedroom currently used as a craft room—ideal as a second primary suite. The finished walkout lower level provides two flexible spaces, perfect for a home gym, recreation, or media room. This home is thoughtfully designed with full ADA wheelchair accessibility on the first floor and exterior entry points. Recent 2025 exterior upgrades include extensive stonework, redesigned Trex decking, a new back patio with fire pit, upgraded irrigation, and lush gardens. See a full list of updates under the documents tab! A rare offering that blends quality, comfort, and timeless appeal—don’t miss it!
Listing Office: RE/MAX Innovative Properties, Listing Agent: Sharon McCaffrey 
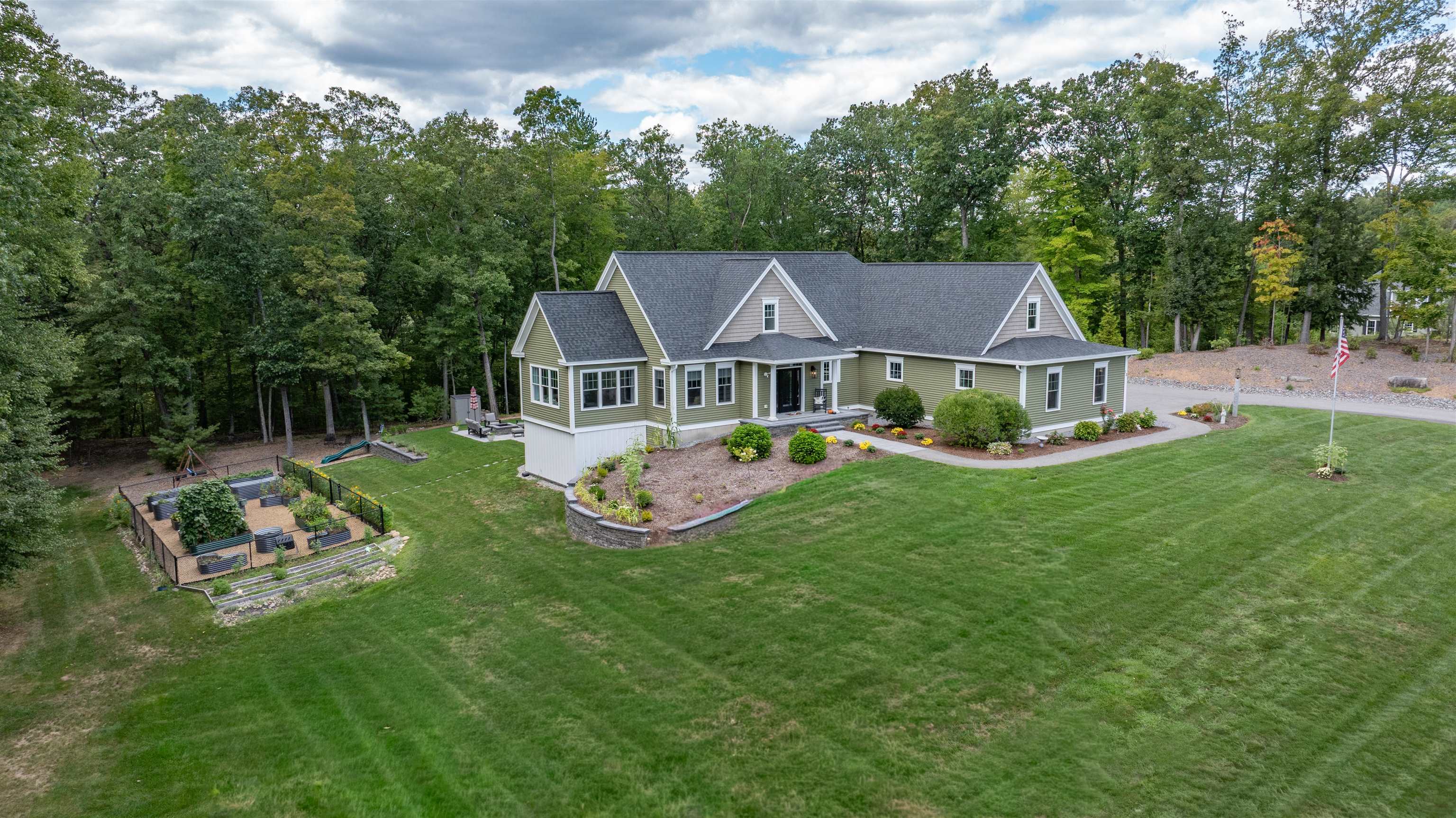
54 photos
$1,375,000
MLS #5048018 - Single Family
Introducing The Charlotte, a stunning new home by Etchstone Properties that blends luxury, functionality, and style. This expansive residence includes a main home and a private accessory dwelling unit (ADU) perfect for extended family or guests. Main Home highlights: Spacious two-car garage. Open-concept design connecting the great room, kitchen, and dining area. First-floor primary suite featuring private bath with double vanity and quartz countertops, tiled shower with frameless glass door, and a large walk-in closet. The second floor offers two additional bedrooms and a full bathroom. Accessory Dwelling Unit (ADU) highlights: Private entrance and its own garage. Two comfortable bedrooms. Stylish tiled shower. Open kitchen, dining, and living areas. Premium features throughout the home include Jenn-Air appliances, hardwood flooring in main living areas and stairs to 2nd floor, central air conditioning, large, maintenance-free decks, and so much more! **Note:** Photos shown are of a previous model home. Customization and upgrades may vary.
Listing Office: RE/MAX Innovative Properties, Listing Agent: Thomas McPherson 
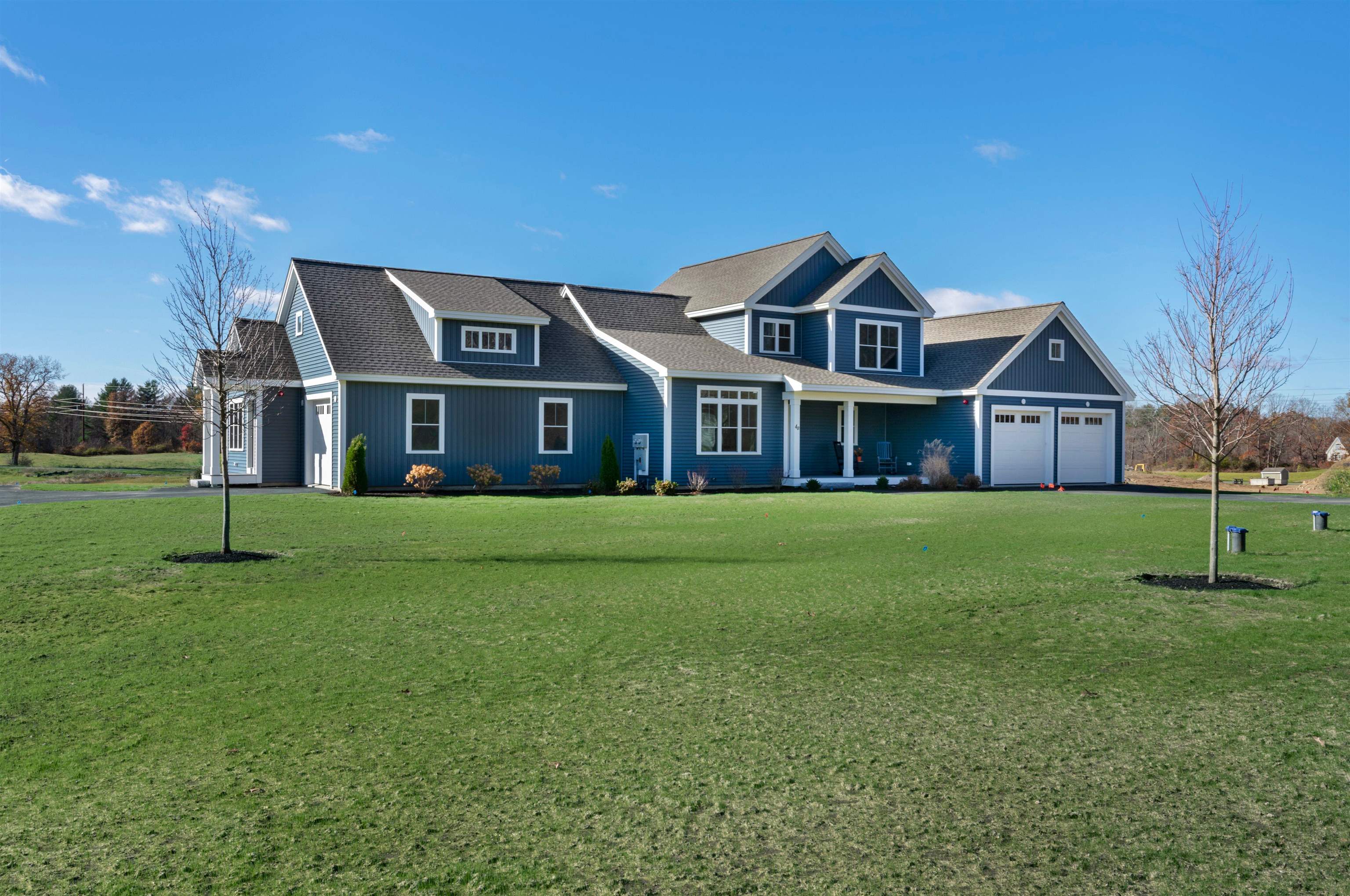
40 photos
$1,375,000
MLS #73429463 - Single Family
Introducing The Charlotte, a stunning new home by Etchstone Properties that blends luxury, functionality, and style. This expansive residence includes a main home and a private accessory dwelling unit (ADU) perfect for extended family or guests. Main Home highlights: Spacious two-car garage. Open-concept design connecting the great room, kitchen, and dining area. First-floor primary suite featuring private bath with double vanity and quartz countertops, tiled shower with frameless glass door, and a large walk-in closet. The second floor offers two additional bedrooms and a full bathroom. Accessory Dwelling Unit (ADU) highlights: Private entrance and its own garage. Two comfortable bedrooms. Stylish tiled shower. Open kitchen, dining, and living areas. Premium features throughout the home include Jenn-Air appliances, hardwood flooring in main living areas and stairs to 2nd floor, ceiling-height cabinets, central air conditioning, large, maintenance-free decks, and so much more!
Listing Office: RE/MAX Innovative Properties, Listing Agent: Thomas McPherson 
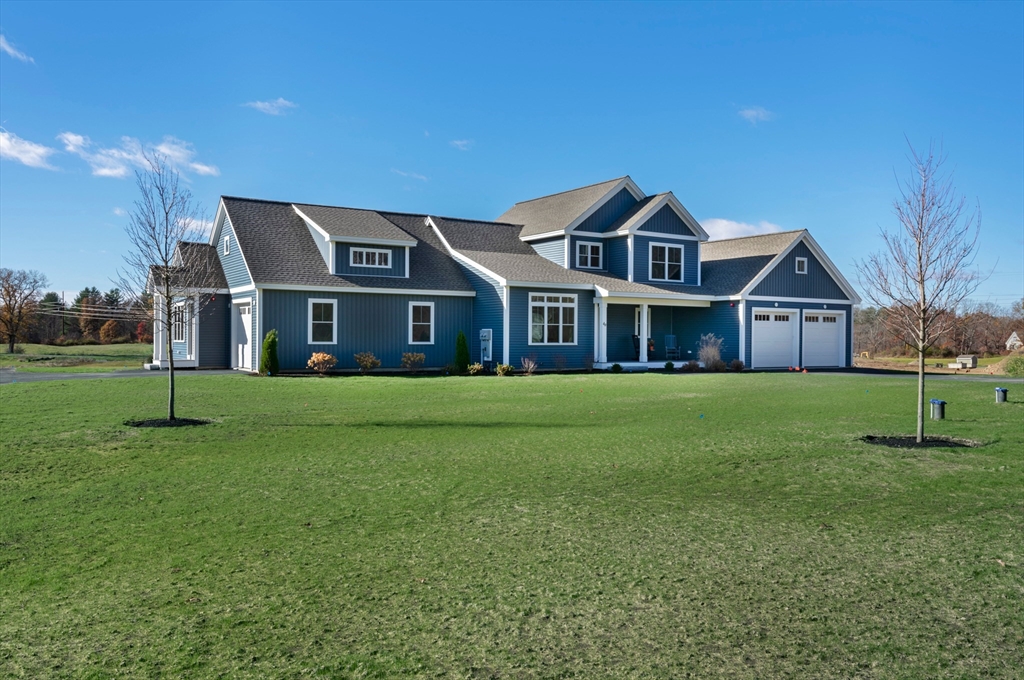
33 photos
$1,400,000
MLS #5010380 - Single Family
Welcome to Nadeau Village! A community of 15 Multi-Generational homes in Hudson NH. The Main House features 4 bedrooms, 3 1/2 baths, hardwood flooring, granite counters, 2 car garage, central air, master suite with walk in closet and private bath with tiled shower. The secondary home features 1 bedrooms, 1 bath, 1 car garage, hardwood flooring, granite counters and so much more! Why buy a multigenerational home? Those with elderly parents, adult children still at home or just looking for added income are in need of a home like this. Additional quality features include full unfinished basements, open concept kitchens and family rooms, individual utilities for each home all on lots of at least 2 acres! Introducing the Taylor
Listing Office: RE/MAX Innovative Properties, Listing Agent: Thomas McPherson 
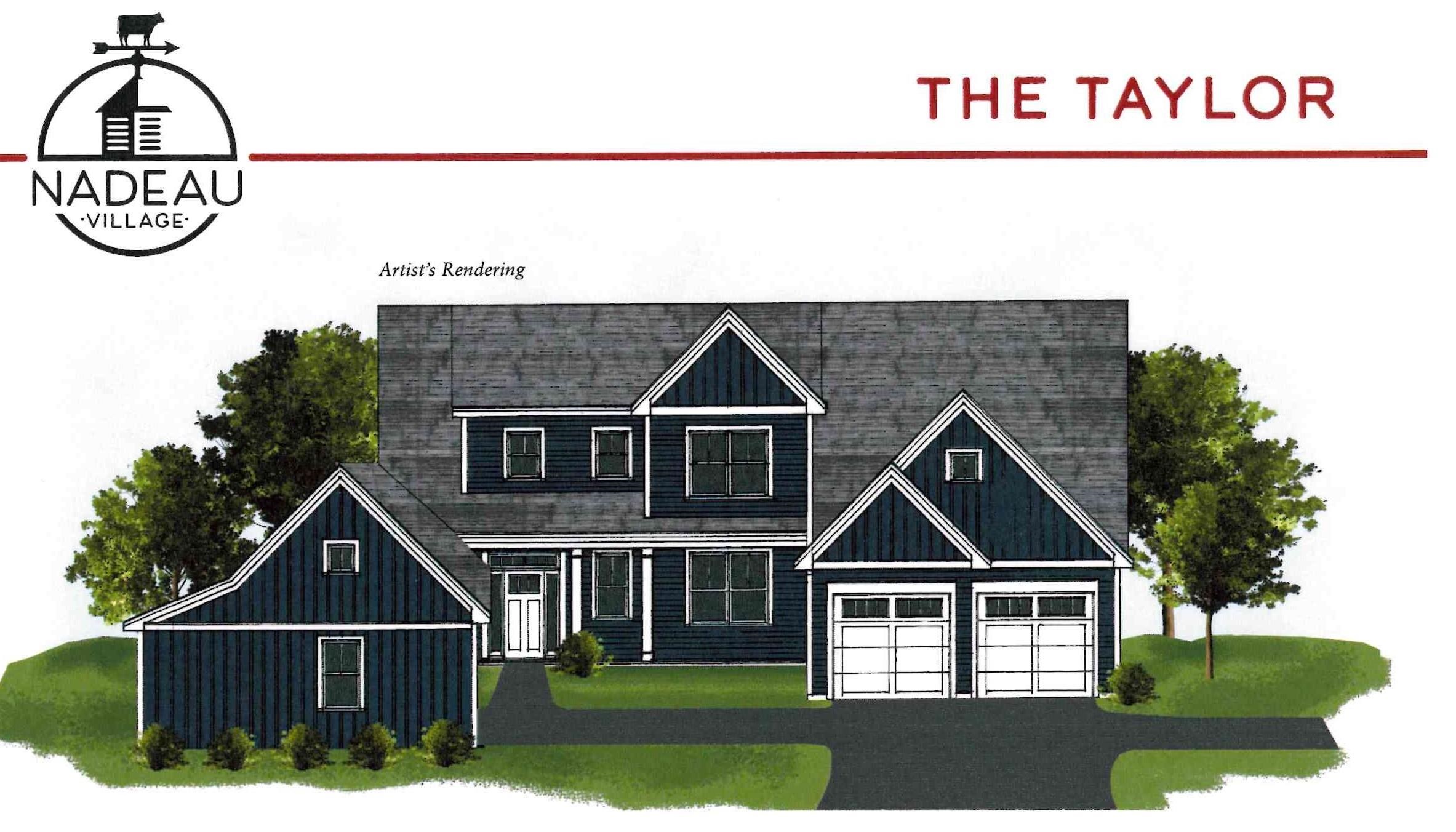
1 photo
$1,400,000
MLS #73466080 - Single Family
Welcome to Nadeau Village! A community of 15 multi-generational homes in Hudson NH. The Main House features 4 bedrooms, 3 1/2 baths, hardwood flooring, granite counters, 2 car garage, central air, primary suite with walk in closet and private bath with tiled shower. The secondary home features 1 bedrooms, 1 bath, 1 car garage, hardwood flooring, granite counters and so much more! Why buy a multigenerational home? Those with elderly parents, adult children still at home or just looking for added income are in need of a home like this. Additional quality features include full unfinished basements, open concept kitchens and family rooms, individual utilities for each home all on lots with at least 2 acres! Introducing the Taylor. Only 2 Homes left!!
Listing Office: RE/MAX Innovative Properties, Listing Agent: Thomas McPherson 
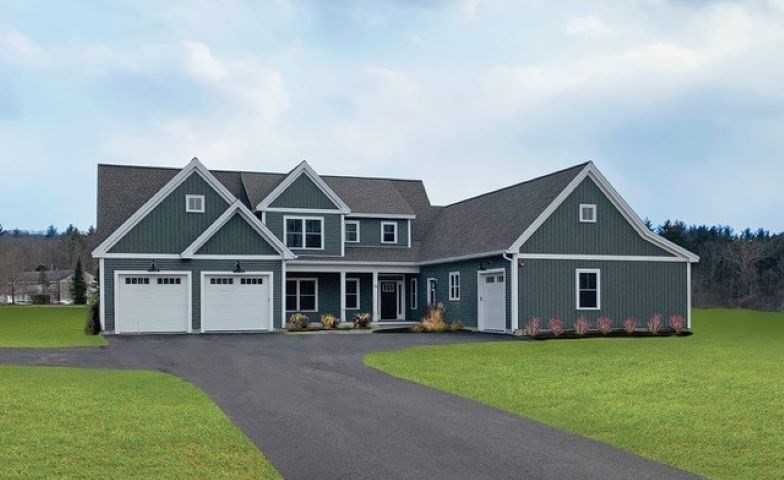
24 photos
$1,425,000
MLS #73462307 - Single Family
This brand-new colonial in Southboro offers modern luxury on a peaceful cul-de-sac, featuring a grand covered porch and impressive double entry doors that open to a sunlit foyer. The spacious living and family room is highlighted by a stunning stone wall and granite propane fireplace, seamlessly connected to an open-concept chef’s kitchen with a massive granite island, high-end appliances, wine fridge, and direct garage access. With approximately 4,851 square feet of living space, the home provides exceptional flexibility, including an inviting entertainment room, four generous bedrooms—one being a luxurious primary suite with walk-in closet and spa-like bath—and a conveniently located laundry area. There are three bathrooms upstairs, a fourth on the main level, and an expansive third floor with an extra bath for gatherings. Quality hardwood floors, upgraded cabinetry, stone exterior pathways, and proximity to major routes further enhance its appeal.
Listing Office: RE/MAX Innovative Properties, Listing Agent: Raymond Boutin 
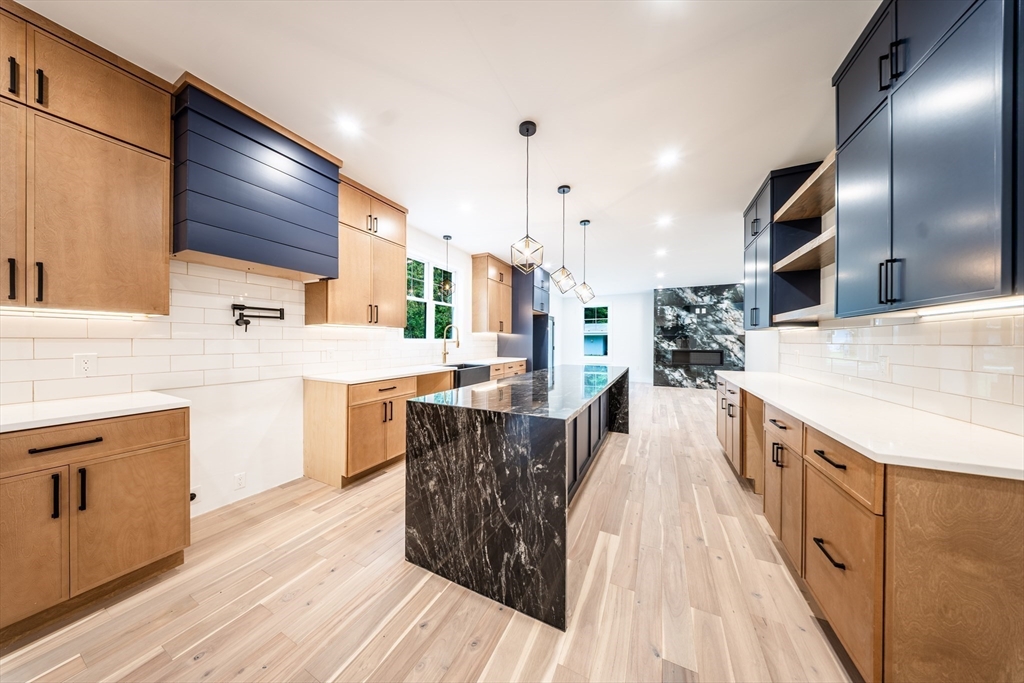
42 photos
$1,599,000
MLS #5032543 - Single Family
A wonderful opportunity to live in the sought after town of Hollis in this beautifully built custom home with outstanding workmanship throughout. The gourmet kitchen with professional grade appliances, quartz countertops, walk-in pantry and oversized 16' island, is the focal point of the home. The kitchen opens up to the great room with a floor to ceiling stone fireplace and pellet stove. The vaulted ceilings bring a warm, comfortable feel with the exposed beams. The spacious, sun-filled dining room is perfect for entertaining and offers fine molding details. The side door mudroom, 1/2 bath with laundry and private office completes the 1st floor. The beautifully designed primary bedroom, elegant bath and walk-in closet, along with 3 additional bedrooms allows ample room for everyone! The multi-purpose bonus room, over the 3-car garage, is ideal space for large gatherings, pool or ping-pong table and movie night! If you still need more space, the lovely lower level with day-light windows and walk out, to the side yard, is a wonderful area to gather. There is a finished room that could easily become an additional bathroom if you wanted to convert this space to young adult living. Enjoy the private back patio with firepit and hot tub or simply take in the quiet nature while sitting on the front porch. Located just minutes to the town village, schools and Beaver Brook walking trails, you can't ask for more in this outstanding property. 3D view "unbranded URL tour" above remarks
Listing Office: RE/MAX Innovative Properties, Listing Agent: Sharon McCaffrey 
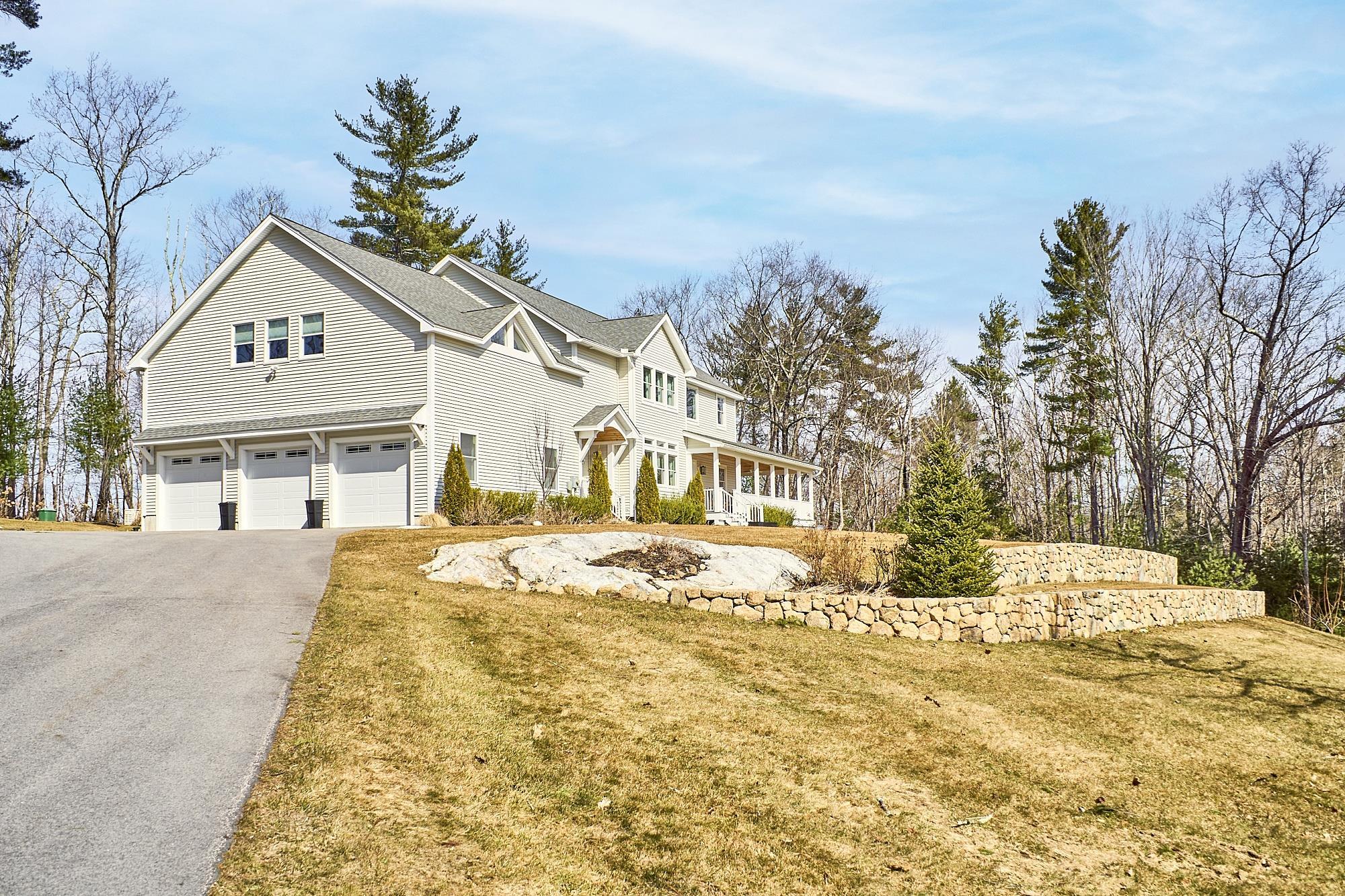
53 photos
$1,899,900
MLS #73454534 - Single Family
Exceptional new construction by one of Andover’s premier builders, ideally located on iconic street with close proximity to downtown shops, restaurants, commuter rail and schools. Situated in the highly regarded South/Doherty School district, this home blends timeless craftsmanship with modern design. Features include hardwood floors throughout, a spacious eat-in kitchen with quartz counters, GE Café appliances, large center island and slider access to private patio. The attached family room features a fireplace, while the formal dining room showcases crown molding and wainscoting. The first-floor includes a guest bedroom with attached full bath for added convenience. Upstairs there are 4 bedrooms including a luxurious primary suite with walk-in closet and spa-like bath. The second level also offers a full bath and laundry room. The finished third floor provides flexible space for playroom, office or teen retreat. 3 car garage with EV charger—quality, comfort and location combined!
Listing Office: RE/MAX Partners, Listing Agent: The Carroll Group 
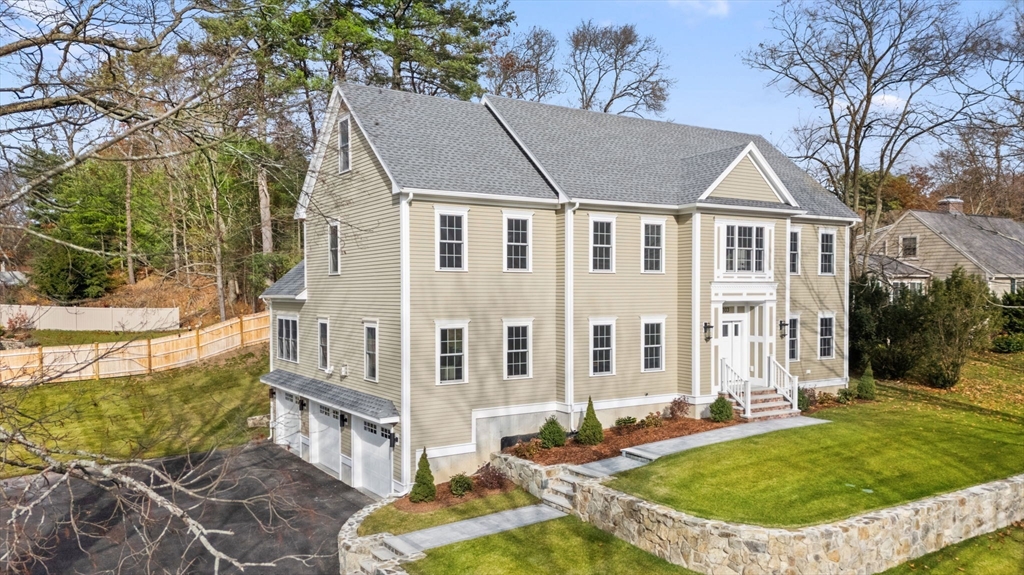
42 photos
$1,999,900
MLS #73460195 - Single Family
Beautifully remodeled by one of Andover’s premier builders, this home is located in the sought-after Central Street neighborhood. The stunning eat-in kitchen features a center island, stainless steel appliances, and quartz countertops, all opening to an oversized family room with a gas fireplace and direct access to the patio. Hardwood flooring runs throughout the main level, which also includes formal living and dining rooms, a half bath, and a convenient laundry area. The second floor offers four generous bedrooms, including a luxurious primary suite with a custom walk-in closet and a spa-inspired bath with soaking tub and walk-in shower. Three additional full baths serve the upper level. The finished third floor provides flexible bonus space ideal for a home office, game room, playroom, or teen retreat. A three-car garage with EV charger and abundant storage completes this impressive home close to downtown, commuter rail, schools, and major commuter routes.
Listing Office: RE/MAX Partners, Listing Agent: The Carroll Group 
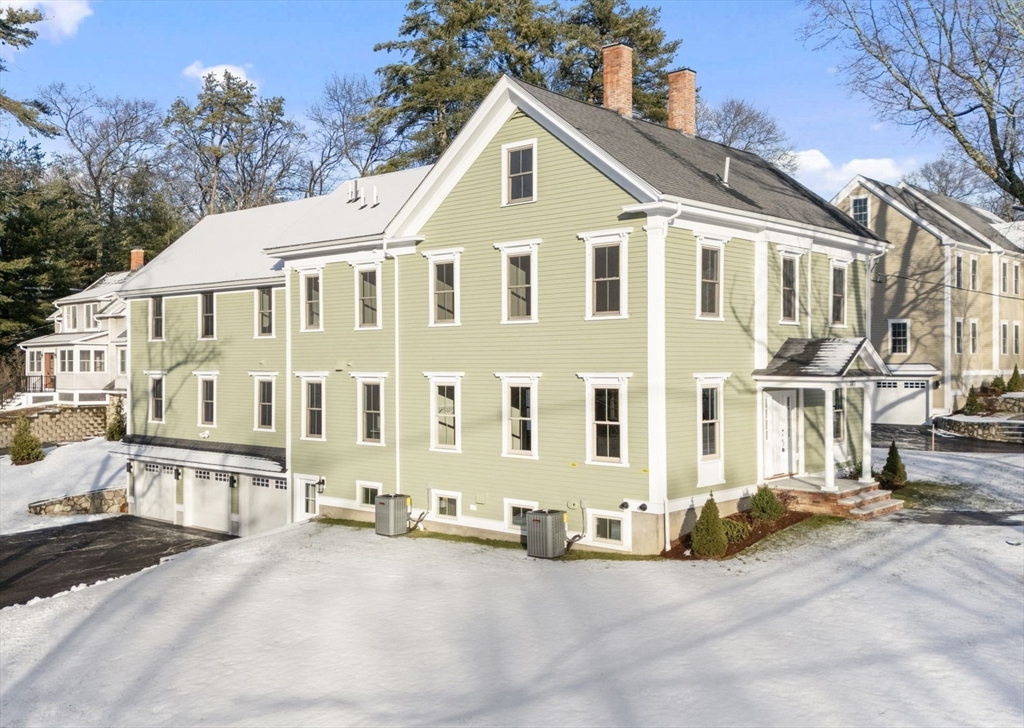
42 photos
$2,249,000
MLS #5041840 - Single Family
Tucked away in one of the Seacoast’s most desirable towns, this 7-bedroom, 7-bath Hampton Falls estate offers refined living space designed for comfort and flexibility. More than a home, it’s a sanctuary where wellness & relaxation are woven into everyday life, the warmth of the indoor pool and sauna to the quiet refuge of a fireside library. Timeless New England architecture, generous gathering spaces, & guest-ready carriage house, this property was built to be a legacy, an estate where memories are made, and generations can come together under one roof. The heart of the home is a gourmet kitchen with custom cabinetry and fireplace, opening to a balcony with serene views. The main level also offers a welcoming living room with brick fireplace, dining room, two bedrooms, w/ bath access. Upstairs, the primary suite feels like a private retreat with spa-like bath, walk-in closet, and balcony. A library or office with fireplace, two additional bedrooms, a full bath, and laundry complete this level. The lower level features a spacious family room w/ fireplace & outdoor access, plus a wellness wing with flexible rooms for fitness, hobbies, or relaxation. The carriage house adds even more versatility, with two bedrooms, two baths, its own kitchen, living room with fireplace, private deck, perfect for guests. Set on over 7 acres, the natural landscape feels private and secluded, yet it’s only minutes from beaches, dining & commuting offering a space to live, relax and recharge.
Listing Office: RE/MAX Innovative Properties, Listing Agent: Karen Brown 
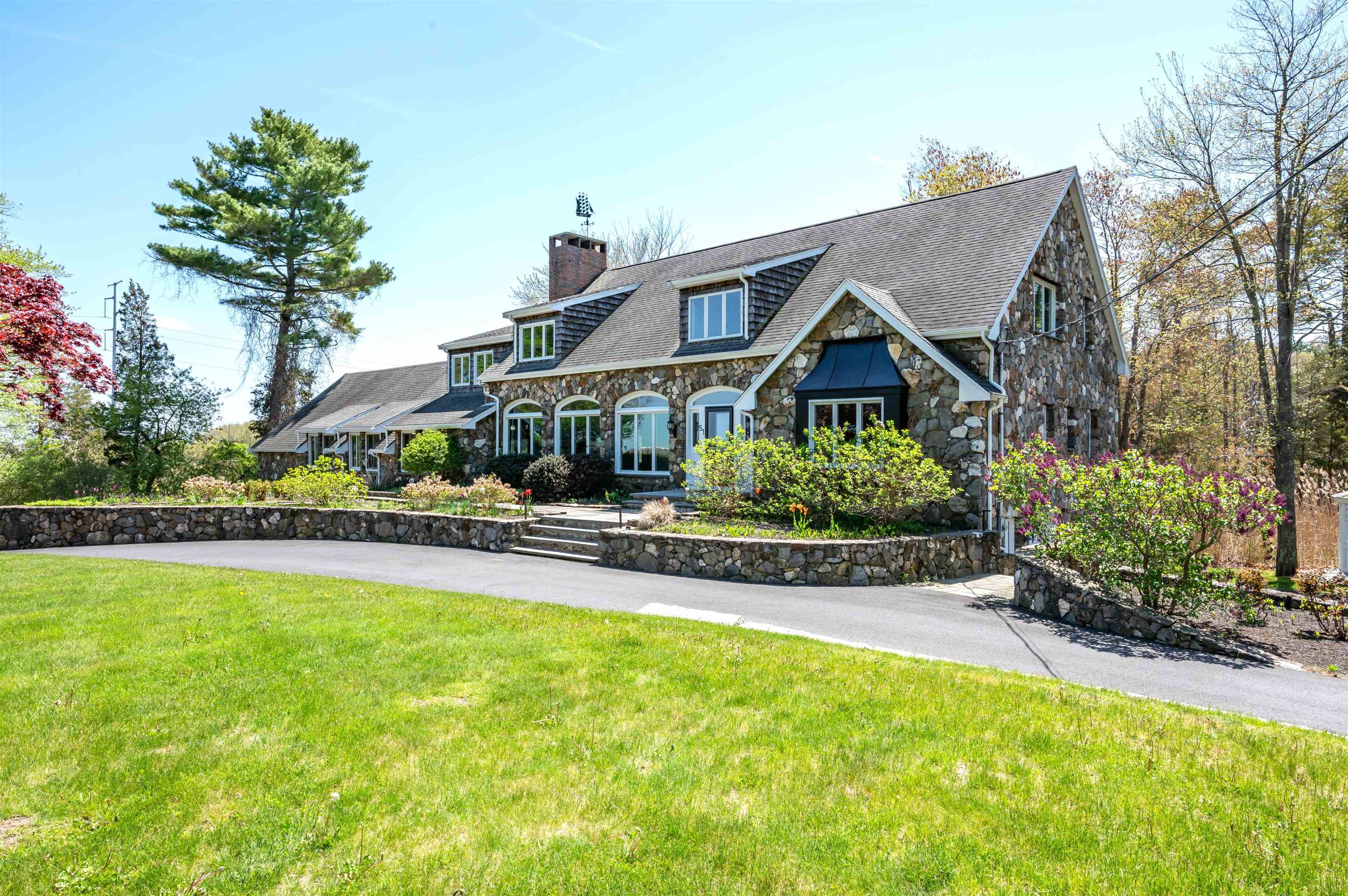
57 photos
$2,495,000
MLS #5027192 - Single Family
Experience lakeside living at its finest with this exceptional Newfound Lake home, perfectly positioned on a level lot with 214± feet of pristine, sandy shoreline and panoramic 180-degree views. Known as the cleanest lake in New Hampshire—and among the cleanest in the world—Newfound Lake offers a tranquil, crystal-clear setting. As you step inside, natural light fills the open-concept main level through a wall of windows that frame stunning lake and mountain vistas. The thoughtfully designed layout features generous living spaces ideal for entertaining, including a spacious living room that flows seamlessly into the open kitchen and dining area. A cozy den provides the perfect nook for reading, a home office, or movie nights. Enter the home through the oversized 3-car garage into a practical mudroom and large laundry area. A screened porch extends the dining space for relaxing summer evenings. Upstairs, the expansive primary suite includes a private balcony with breathtaking lake views. Three additional bedrooms, three baths, and a charming sleeping loft offer space for family and guests. Above the garage, a large bonus room is perfect for a bunk room or play space. Completing this remarkable property is an over-the-water boathouse—ideal for use as a summer bunkhouse or a peaceful retreat just steps from the water.
Listing Office: RE/MAX Innovative Bayside, Listing Agent: Christopher Kelly 
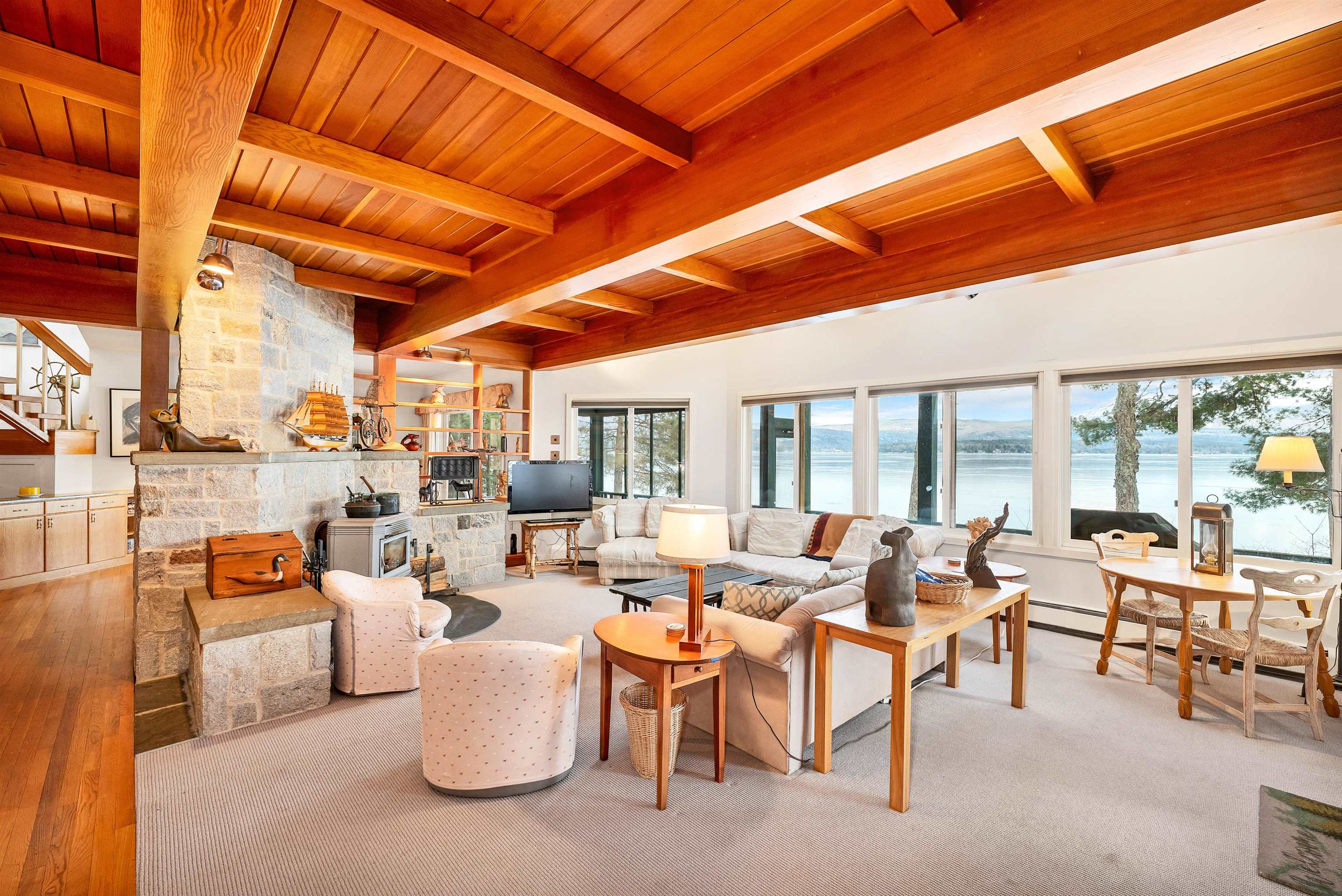
60 photos
$3,395,000
MLS #5062721 - Single Family
Spend each day basking in the commanding views of Meredith Bay and the Ossipee Mountains from this custom built one year old home. This impeccably maintained property with countless upgrades combines exquisite design with unmatched livability for enjoyment. Featuring a deeded 30' boat slip and access to an association pool, the property fulfills every desire. As you enter, the unobstructed views of the bay and mountains set the stage for the modern, open living space. The chef’s kitchen, equipped with premium Thermador appliances and a large walk-in pantry, is perfect for both daily life and entertaining. Wake up to stunning sunrises from the convenient elegant main floor primary suite. Rounding out the main level is a large living area with a gas fireplace, alongside a foyer/reading room, and a separate laundry room adjacent to the heated oversized three-car epoxied garage. Permitted as seven bedrooms, the suite over the garage offers a separate destination that is perfect for an au pair arrangement. Upstairs, four ensuite bedrooms ensure privacy and comfort for family and guests. The lower level gym, fireplaced gathering area, recreation room, full size wet bar all have stunning views as well. Rounding out the lower level is an intimate wine cellar and an impressive media room. End your days lounging on the oversized deck or bluestone patio listening to the full house Sonos system, or walk outside enjoying the impressive hardscape/landscaping. List agent related to seller.
Listing Office: RE/MAX Innovative Bayside, Listing Agent: Alex Betses 
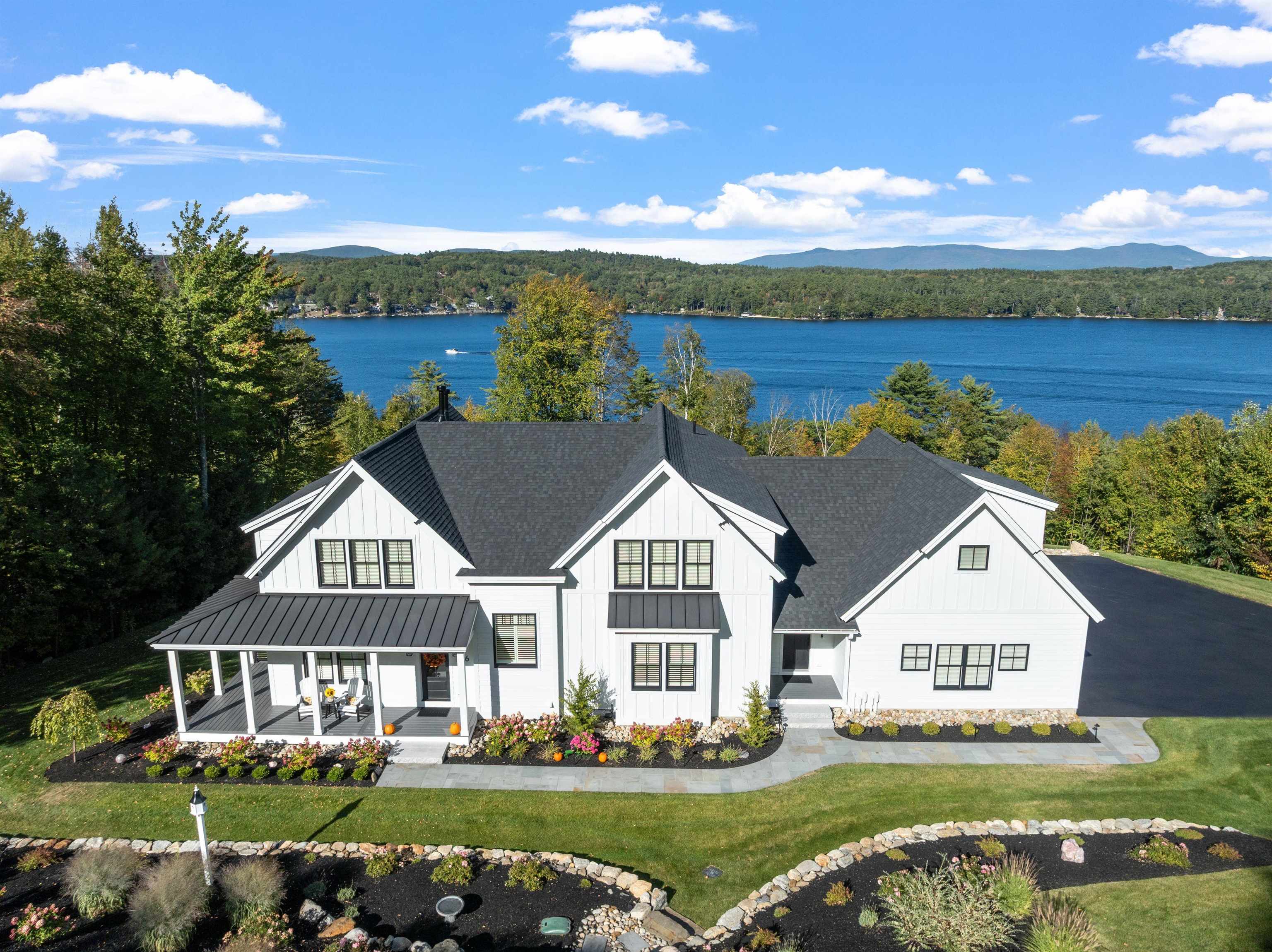
60 photos
$4,900,000
MLS #5061341 - Single Family
Formerly known as “Sam Merrill’s Point,” this remarkable property has been lovingly preserved for generations. Towering pines stand as guardians of the land, their stately presence creating a timeless sense of place. Around the turn of the century, this summer cottage was built for Katherine Balch, sister of Ernest Balch, who founded and operated the boys’ camp on Chocorua (Church) Island. The family’s embrace of a simple, spartan lifestyle is reflected in the enduring character of this home, which still radiates the same turn-of-the-century charm that first defined it. The cottage features four bedrooms, a full bath on the first floor, and a half bath upstairs. A separate pump house/wood shed includes an additional full bath and a delightful outdoor shower. Inside, the main living spaces offer a large living room with fireplace, dining room, and cozy kitchen. The true centerpiece, however, is the 34' x10’ screened porch—a magnificent space that captures sweeping 270-degree views of Squam Lake and the surrounding mountains. Sited on over 12 acres with nearly 600 feet of pristine waterfront, this is a once-in-a-lifetime opportunity to own one of Squam’s most unique and treasured properties. Please no Drive Bys. Showings by Appointment Only.
Listing Office: RE/MAX Innovative Bayside, Listing Agent: Scott Knowles 
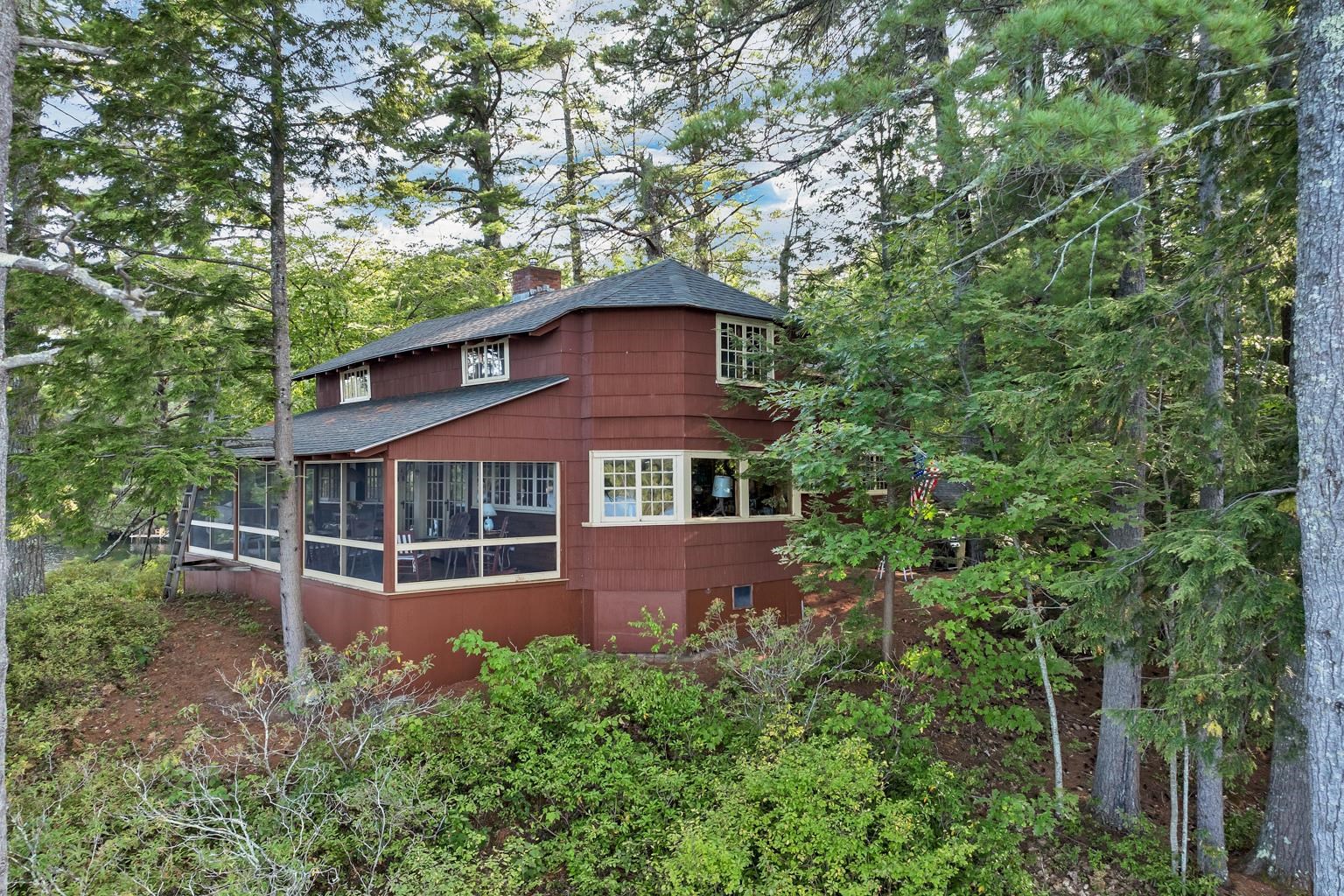
60 photos
Showing 120 listings |
|||||||||||||||||||||||||||||||||||||||||||||||||||||||||||||||||||||||||||||||||||||||||||||||||||||||||||||||||||||||||||||||||||||||||||||||||||||||||||||||||||||||||||||||||||||||||||||||||||||||||||||||||||||||||||||||||||||||||||||||||||||||||||||||||||||||||||||||||||||||||||||||||||||||||||||||||||||||||||||||||||||||||||||||||||||||||||||||||||||||||||||||||||||||||||||||||||||||||||||||||||||||||||||||||||||||||||||||||||||||||||||||||||||||||||||||||||||||||||||||||||||||||||||||||||||||||||||||||||||||||||||||||||||||||||||||||||||||||||||||||||||||||||||||||||||||||||||||||||||||||||||||||||||||||||||||||||||||||||||||||||||||||||||||||||||||||||||||||||||||||||||||||||||||||||||||||||||||||||||||||||||||||||||||||||||||||||||||||||||||||||||||||||||||||||||||||||||||||||||||||||||||||||||||||||||||||||||||||||||||||||||||||||||||||||||||||||||||||||||||||||||||||||||||||||||||||||||||||||||||||||||||||||||||||||||||||||||||||||||||||||||||||||||||||||||||||||||||||||||||